Investing in Japanese real estate
New Apartments » Kanto » Tokyo » Toshima ward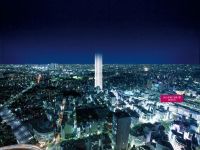 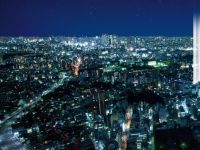
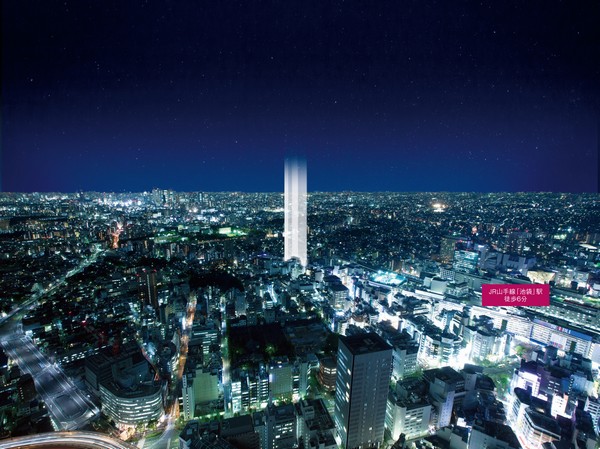 Local peripheral photo ( ※ 1) 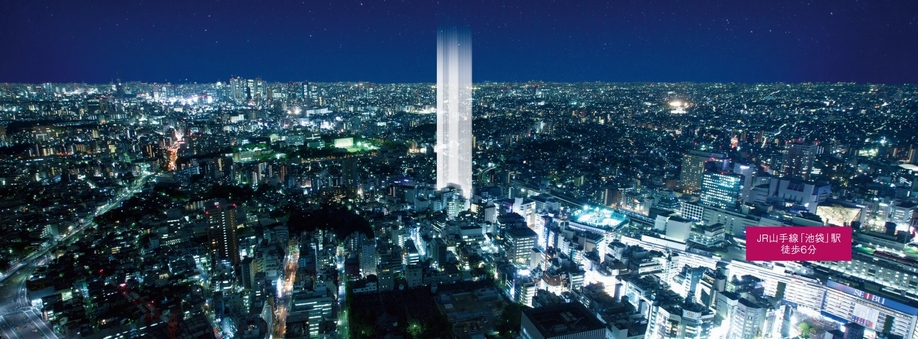 Local peripheral photo ( ※ 1) 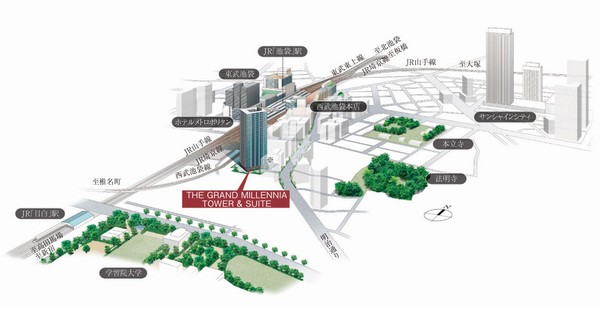 Location concept illustrations ※ It is a conceptual diagram for explaining the location status, Building location ・ height ・ distance ・ Scale, etc. is slightly different actual and. Also, It has been expressed in the summary line the part of the peripheral buildings. Also, Some road ・ Route ・ An excerpt of the facilities have been notation. 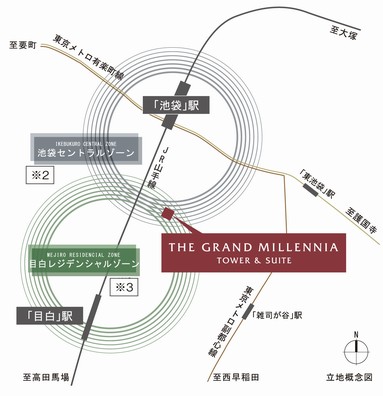 Location conceptual diagram. ※ Some figure of the web is the road ・ An excerpt of the facilities have been notation. Also, Building location ・ distance ・ Scale, etc. is slightly different actual and. Figure in ※ 2, ※ 3 See below supra comment. 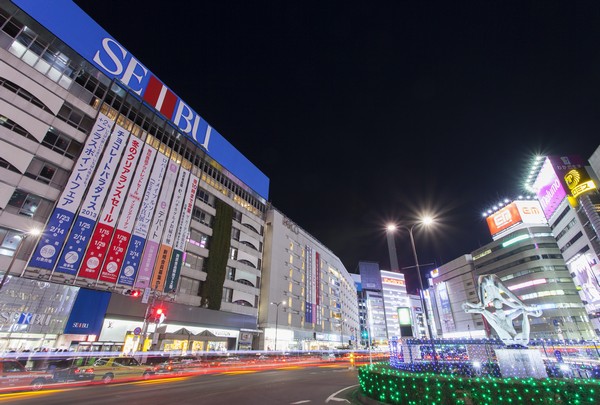 Seibu Ikebukuro / About 320m 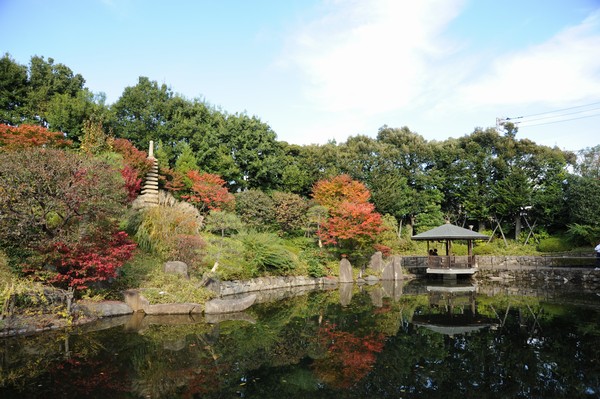 Mejiro garden / About 680m 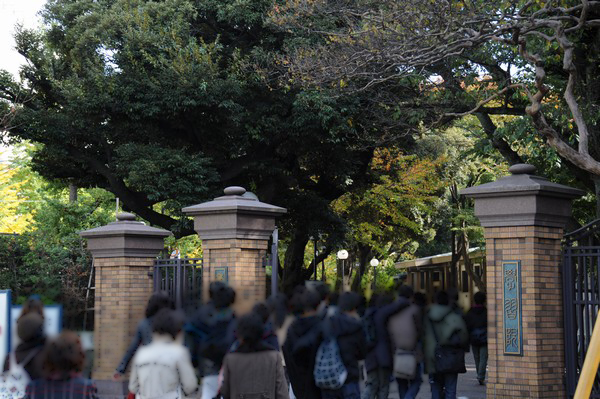 Gakushuin University / About 660m 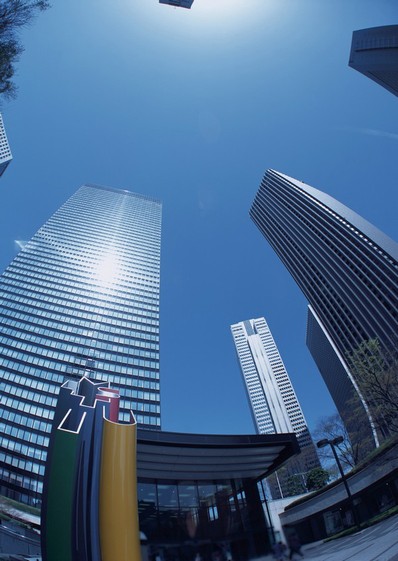 Shinjuku Metropolitan Government around the high-rise building (about 700m from Shinjuku Station) 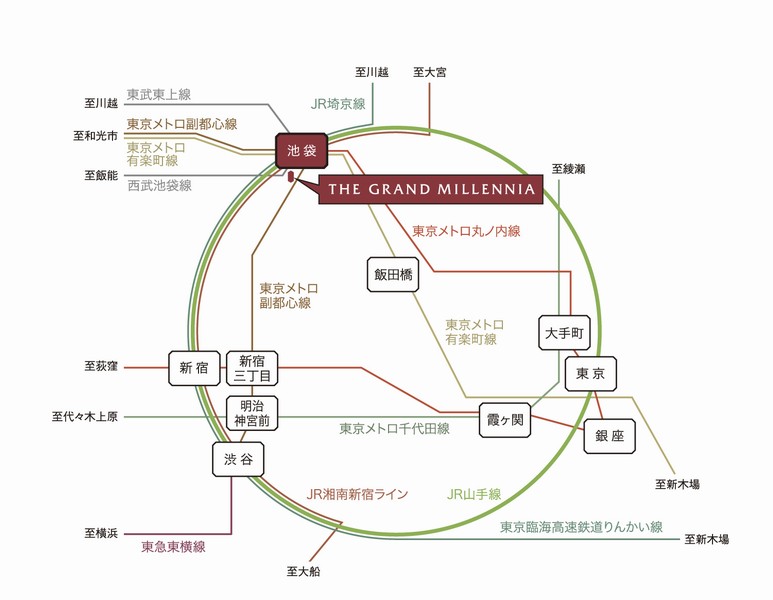 Traffic view ※ Route map of the web is, Some routes ・ It expressed an excerpt of the station, etc.. 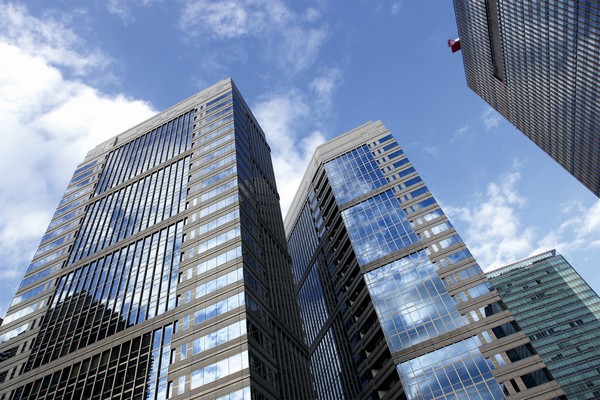 Otemachi Station 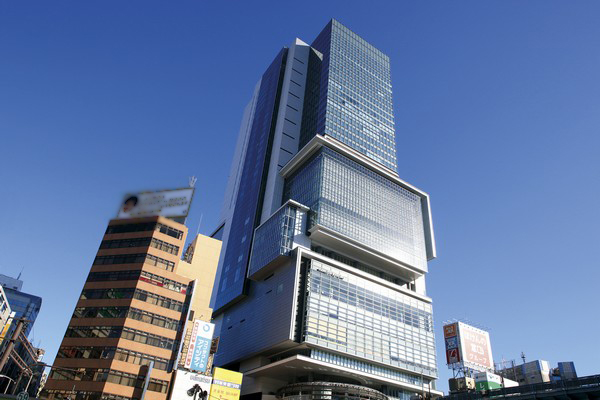 Shibuya Station 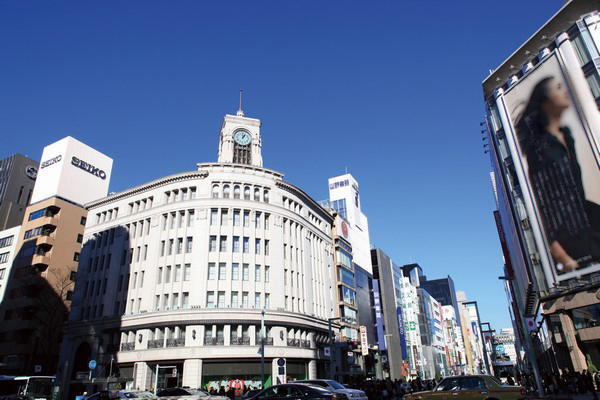 Ginza Station Buildings and facilities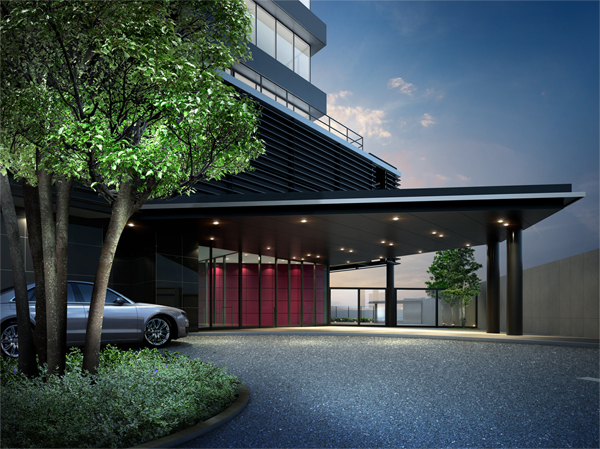 Place the sub entrance there from human sight walking the streets of the carriage porch provided a large eaves to the previous approach of alley-style to protect the privacy. Live person who was friendly to be able to getting on and off smoothly even on rainy days. To drive way is, Established the vertical ribs of the design wall to draw a curve. We are working to unify the vertical design that has been subjected to a panoramic view of the building. (Sub Entrance Rendering ※ Rendering is actually a somewhat different in those that caused draw based on the drawings of all the planning stage) 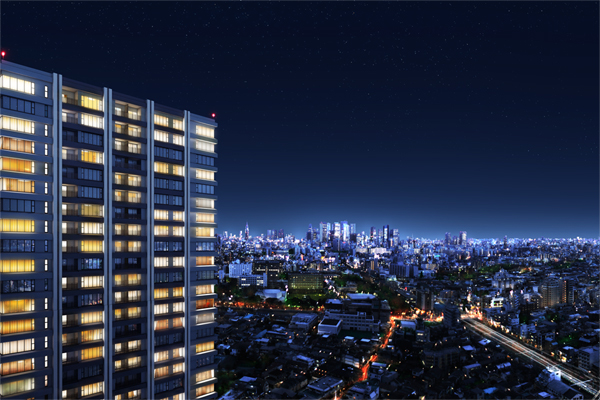 While feeling the powerful beat of megacities "Ikebukuro", In a position to snuggle up in Mejiro of green and quiet residential area, The ground 31 stories, High-rise seismic isolation Tower Residence of all 411 House is born. All mansion open wide span and out frame construction method. Security is also enhanced to watch the lives of safety. (Exterior - Rendering ※ Subjected to a CG processing of night view like from the local 31-floor equivalent to view photos of the April 2013 shooting, CG synthesis building Rendering ・ Which was processed, In fact a slightly different) Room and equipment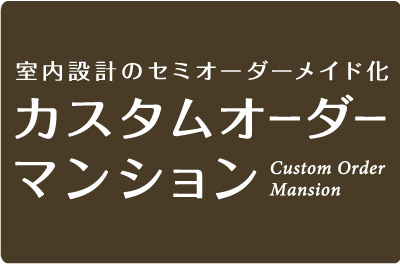 1LD ・ K ~ 3LD ・ Colorful plan of K, Custom Order apartment to choose free of charge in accordance with the lifestyle. ※ Is that of the floor plan and interior colors and interior design. Dwelling unit that can be selected only company designated dwelling unit. By contract time fewer the number of types of floor plans that can be selected. Also it depends on some of the interior color (selected until the time of the conclusion of the contract). ※ Yes application deadline. If you select the dwelling unit plan menu, You may want to apply for a confirmation of the change based on the Building Standards Law Surrounding environment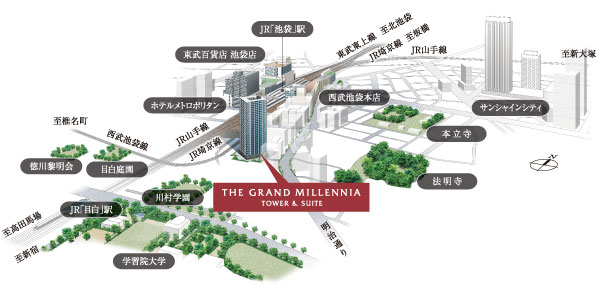 JR Yamanote Line "Ikebukuro" Station 6-minute walk ・ "Mejiro" station walk 9 minutes. As a major commercial hub, As a business hub, While close to feel the dynamism of full of power and energy "Ikebukuro", The same properties that pleasant Ryokufu is close to birth a gentle land swaying. Stage for live, which has been left in the Ikebukuro, It will deliver a different Metropolitan Life and ever. (Rich conceptual diagram ※ There in the diagram for explaining the location situation, Building location ・ height ・ distance ・ Scale, etc. is slightly different actual and. A part of the surrounding buildings have been expressed only general line) 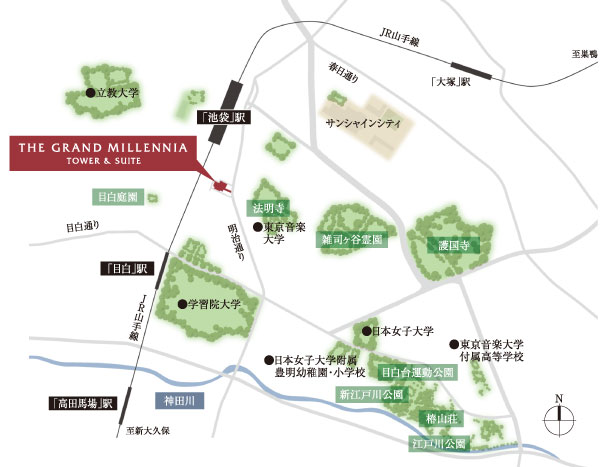 In the vicinity of Ikebukuro and Mejiro, Many universities and large park, Such as a dotted historic temples and shrines. It spreads tasteful location that is filled with flavor of the scent and the leafy shade of educational. Also the property is, Located on a hill of the Musashino Plateau at an altitude of about 31m. And the feeling of freedom of upland unique and wrapped in a sense of security of a robust ground. (Area conceptual diagram ※ Some road ・ Route ・ An excerpt of the facilities have been notation. Also, Building location ・ distance ・ Scale, etc. are slightly different and practice) 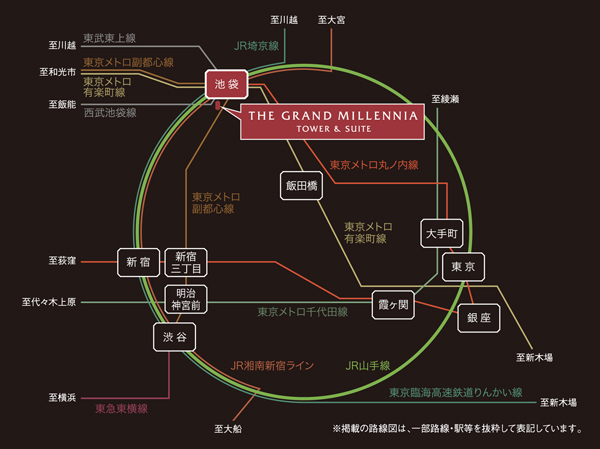 Direct access and speedy access to the city of the area's major attractions. "Ikebukuro" "Shinjuku" in fast from the station station direct 5 minutes ・ "Shibuya" station direct a 10-minute special rapid (Shinjuku line use JR Shonan), "Otemachi" station direct 14 minutes ・ "Tokyo" station direct 16 minutes (Tokyo Metro Marunouchi Line available). (route map) ※ The time required depends on the time zone is a measure of the time during the day normal Living![Living. [LIVING DYNING] Indoor photo model room of me (85P-9 type ・ Custom order plan ※ Free of charge ・ Application deadline there) shooting (August 2013) was to those, CG synthesized view photos from the local 27th floor equivalent (April 2013 shooting) ・ Which was processed, Slightly different from the actual view. View, etc. rank ・ It varies by each dwelling unit, Surrounding environment ・ View might change in the future. ※ Model room of the specification such as the convenience of on construction ・ It may be subject to change in part by improvements. Amenities are the same specifications of publication.](/images/tokyo/toshima/64ec93e01.jpg) [LIVING DYNING] Indoor photo model room of me (85P-9 type ・ Custom order plan ※ Free of charge ・ Application deadline there) shooting (August 2013) was to those, CG synthesized view photos from the local 27th floor equivalent (April 2013 shooting) ・ Which was processed, Slightly different from the actual view. View, etc. rank ・ It varies by each dwelling unit, Surrounding environment ・ View might change in the future. ※ Model room of the specification such as the convenience of on construction ・ It may be subject to change in part by improvements. Amenities are the same specifications of publication. ![Living. [LIVING DYNING] living ・ The dining, Adopt the TES hot water floor heating of Tokyo Gas. Also it warms comfortably chamber from the feet cold season. In the heating system to achieve a "Zukansokunetsu" which is said to be ideal, You can enjoy the gatherings nature and family gathered in the living room.](/images/tokyo/toshima/64ec93e02.jpg) [LIVING DYNING] living ・ The dining, Adopt the TES hot water floor heating of Tokyo Gas. Also it warms comfortably chamber from the feet cold season. In the heating system to achieve a "Zukansokunetsu" which is said to be ideal, You can enjoy the gatherings nature and family gathered in the living room. ![Living. [KITCHEN] You can enjoy the night view from the face-to-face flat counter. While the housework, You can also enjoy conversation with family in face-to-face. Countertops, beautifully, Also adopted an easy artificial marble maintenance. There is a wide depth of up to about 900mm there is no difference in level.](/images/tokyo/toshima/64ec93e03.jpg) [KITCHEN] You can enjoy the night view from the face-to-face flat counter. While the housework, You can also enjoy conversation with family in face-to-face. Countertops, beautifully, Also adopted an easy artificial marble maintenance. There is a wide depth of up to about 900mm there is no difference in level. ![Living. [Direct Sky View] The opening of the LD and Western (part), Adopt a dynamic panoramic window that extends from the feet to the ceiling near. Through the sash, such as screen, And the overwhelming sense of openness to bring a sense of unity with the sky, Field of view can be enjoyed exceptionally wide dynamic views that spread to (direct Sky view). (Conceptual diagram ※ The company ratio) ※ In fact a slightly different is view photos from the local 27th floor equivalent to (April 2013 shooting) and CG synthesis. ※ View, etc. rank ・ Each dwelling unit ・ Season ・ It depends on the weather, Surrounding environment ・ View might change in the future.](/images/tokyo/toshima/64ec93e04.jpg) [Direct Sky View] The opening of the LD and Western (part), Adopt a dynamic panoramic window that extends from the feet to the ceiling near. Through the sash, such as screen, And the overwhelming sense of openness to bring a sense of unity with the sky, Field of view can be enjoyed exceptionally wide dynamic views that spread to (direct Sky view). (Conceptual diagram ※ The company ratio) ※ In fact a slightly different is view photos from the local 27th floor equivalent to (April 2013 shooting) and CG synthesis. ※ View, etc. rank ・ Each dwelling unit ・ Season ・ It depends on the weather, Surrounding environment ・ View might change in the future. ![Living. [All dwelling units wide Freon stage and out the frame] Floor plan of the "Grand Millenia" is all dwelling units wide Freon stage. There is provided with a large opening in all of the dwelling unit, You can take in the light and wind more than enough. of course, 1LD ・ K, 2LD ・ K is also wide Freon stage design. further, It has achieved a high comfort some interior space of the living room effective rate by issuing a pillar of the main opening side to the outdoor. (21 ~ 24th floor ・ 26 ~ 29 floor conceptual diagram ※ Convenience of on construction ・ You might want to change by the improvements, and the like. )](/images/tokyo/toshima/64ec93e05.jpg) [All dwelling units wide Freon stage and out the frame] Floor plan of the "Grand Millenia" is all dwelling units wide Freon stage. There is provided with a large opening in all of the dwelling unit, You can take in the light and wind more than enough. of course, 1LD ・ K, 2LD ・ K is also wide Freon stage design. further, It has achieved a high comfort some interior space of the living room effective rate by issuing a pillar of the main opening side to the outdoor. (21 ~ 24th floor ・ 26 ~ 29 floor conceptual diagram ※ Convenience of on construction ・ You might want to change by the improvements, and the like. ) ![Living. [Up to about 2600mm of ceiling height (L ・ D ・ Western-style)] It was maintained at ceiling height up to about 2600mm. By increasing the ceiling, Even in the same area, Friendly so that the spread of space is felt, A feeling of opening a design. (Conceptual diagram ※ The company ratio)](/images/tokyo/toshima/64ec93e06.jpg) [Up to about 2600mm of ceiling height (L ・ D ・ Western-style)] It was maintained at ceiling height up to about 2600mm. By increasing the ceiling, Even in the same area, Friendly so that the spread of space is felt, A feeling of opening a design. (Conceptual diagram ※ The company ratio) Kitchen![Kitchen. [disposer] The garbage, This is a system that can be quickly crushed processing in the kitchen. Garbage that has been crushed by the disposer of each dwelling unit from then purified in wastewater treatment equipment dedicated, Since the drainage, It can also reduce the load on the environment. ※ There is also a thing that can not be part of the process.](/images/tokyo/toshima/64ec93e17.jpg) [disposer] The garbage, This is a system that can be quickly crushed processing in the kitchen. Garbage that has been crushed by the disposer of each dwelling unit from then purified in wastewater treatment equipment dedicated, Since the drainage, It can also reduce the load on the environment. ※ There is also a thing that can not be part of the process. ![Kitchen. [Slide-type dishwasher] Without the hassle, It can be efficiently crockery cleaning, Also it offers a good dishwasher to the water-saving effect. Since sliding, You can out of dishes in a comfortable position.](/images/tokyo/toshima/64ec93e15.jpg) [Slide-type dishwasher] Without the hassle, It can be efficiently crockery cleaning, Also it offers a good dishwasher to the water-saving effect. Since sliding, You can out of dishes in a comfortable position. ![Kitchen. [Sliding storage] Easily taken out the things in the kitchen, Open and close smoothly, Adopt a sliding storage. Other facilities ・ specification / Stainless steel range hood ・ Quiet sink ・ Glass top plate gas stove ・ Single lever shower faucet ・ Spice rack ・ Foot sliding storage ・ Smart pocket (with child lock), etc..](/images/tokyo/toshima/64ec93e16.jpg) [Sliding storage] Easily taken out the things in the kitchen, Open and close smoothly, Adopt a sliding storage. Other facilities ・ specification / Stainless steel range hood ・ Quiet sink ・ Glass top plate gas stove ・ Single lever shower faucet ・ Spice rack ・ Foot sliding storage ・ Smart pocket (with child lock), etc.. Bathing-wash room![Bathing-wash room. [POWDER ROOM] Adopt a three-sided mirror with vanity with the combined three-sided mirror under mirror for children's eyes. Ensure the storage rack on the back side of the three-sided mirror. You can organize clutter, such as skin care and hair care products. Storage rack is clean and maintain because it is clean and remove. The vanity is, Head is pulled out, Adopt a convenient single-lever faucet, for example, when you wash basin bowl. And effective use of the bottom of the vanity cabinet, Installation convenient health meter space in the storage of the weight scale.](/images/tokyo/toshima/64ec93e11.jpg) [POWDER ROOM] Adopt a three-sided mirror with vanity with the combined three-sided mirror under mirror for children's eyes. Ensure the storage rack on the back side of the three-sided mirror. You can organize clutter, such as skin care and hair care products. Storage rack is clean and maintain because it is clean and remove. The vanity is, Head is pulled out, Adopt a convenient single-lever faucet, for example, when you wash basin bowl. And effective use of the bottom of the vanity cabinet, Installation convenient health meter space in the storage of the weight scale. ![Bathing-wash room. [BATHROOM] Hot water tension to the bathtub, Reheating, It can be automatically operated by a single switch to keep warm "Otobasu system", Possible mutual call the controller was installed in the kitchen and bathroom. Bathroom, It is possible to dry the laundry even on rainy days in the drying function, With "TES type bathroom heater dryer" of Tokyo Gas the occurrence of mold can also be suppressed by the ventilation. Tub, Adopt a "warm bath" to make it difficult cool the hot water was warm, Economic can Reheating and adding hot water savings. The floor is easy to dry well drained "Flagstone floor".](/images/tokyo/toshima/64ec93e10.jpg) [BATHROOM] Hot water tension to the bathtub, Reheating, It can be automatically operated by a single switch to keep warm "Otobasu system", Possible mutual call the controller was installed in the kitchen and bathroom. Bathroom, It is possible to dry the laundry even on rainy days in the drying function, With "TES type bathroom heater dryer" of Tokyo Gas the occurrence of mold can also be suppressed by the ventilation. Tub, Adopt a "warm bath" to make it difficult cool the hot water was warm, Economic can Reheating and adding hot water savings. The floor is easy to dry well drained "Flagstone floor". ![Bathing-wash room. [Low-floor type ・ Large unit bus] Large unit bus of about 1.4m × about 1.8m (45E-1, 45G-1, 45L-1 except for the type) the adoption. Tub suppress the high-straddle to about 450mm, Low-floor type of a step of the entrance was also as much as possible resolved. You can enter and exit while Hold on to the handrail installed on the wall, Friendly design to people. Other facilities ・ specification / Linen cabinet ・ Single lever faucet in the bathroom vanity ・ Music remote control in the bathroom ・ Push drainage plug ・ Mist sauna ・ Water-saving shower head, etc.](/images/tokyo/toshima/64ec93e13.jpg) [Low-floor type ・ Large unit bus] Large unit bus of about 1.4m × about 1.8m (45E-1, 45G-1, 45L-1 except for the type) the adoption. Tub suppress the high-straddle to about 450mm, Low-floor type of a step of the entrance was also as much as possible resolved. You can enter and exit while Hold on to the handrail installed on the wall, Friendly design to people. Other facilities ・ specification / Linen cabinet ・ Single lever faucet in the bathroom vanity ・ Music remote control in the bathroom ・ Push drainage plug ・ Mist sauna ・ Water-saving shower head, etc. Interior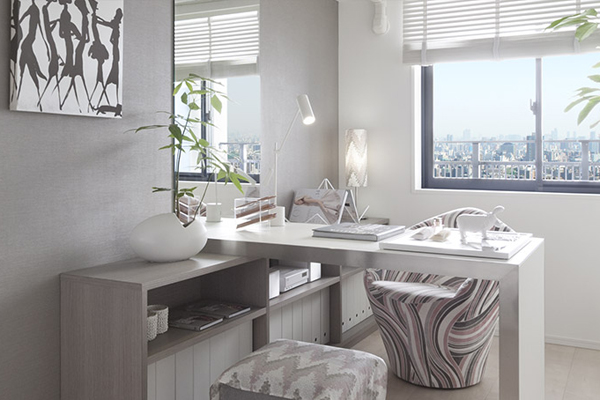 BEDROOM2 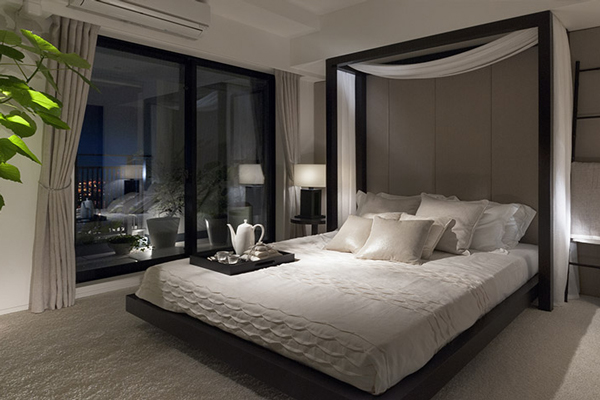 BEDROOM1 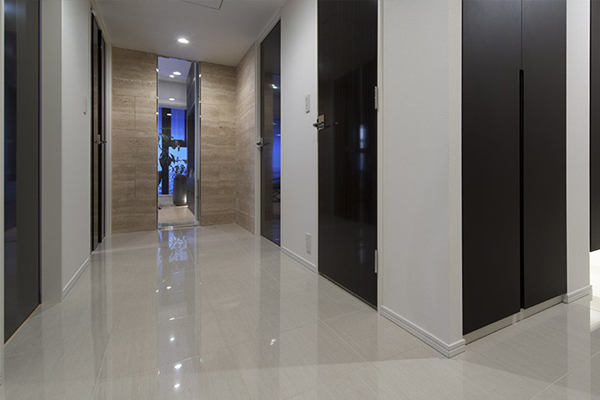 HALL Other![Other. [With hand washing counter ・ Tankless toilet] Installing a compact hand washing counter. You can feel the breadth and clear even to look at the clean design. Also, Adopt a tankless toilet to produce a space that spread. In washing the amount of water used is small type, Water-saving is made to the reduction of CO2 emissions, Friendly specifications also an environmental perspective in economic. Adopt a heating toilet seat with warm water washing function with our easy-care type of deodorizing function.](/images/tokyo/toshima/64ec93e12.jpg) [With hand washing counter ・ Tankless toilet] Installing a compact hand washing counter. You can feel the breadth and clear even to look at the clean design. Also, Adopt a tankless toilet to produce a space that spread. In washing the amount of water used is small type, Water-saving is made to the reduction of CO2 emissions, Friendly specifications also an environmental perspective in economic. Adopt a heating toilet seat with warm water washing function with our easy-care type of deodorizing function. ![Other. [Human sensor lighting] The entrance, And sensor detects when a person enters, Lighting is automatically turned on, It has adopted a human sensor lighting. Lighting switches in the dwelling unit is, Easy ON / It is the operation of the OFF, Adopt a large plate switch.](/images/tokyo/toshima/64ec93e14.jpg) [Human sensor lighting] The entrance, And sensor detects when a person enters, Lighting is automatically turned on, It has adopted a human sensor lighting. Lighting switches in the dwelling unit is, Easy ON / It is the operation of the OFF, Adopt a large plate switch. ![Other. [Low-E glass] Adopt an excellent energy saving effect "Low-E glass" is the part of the opening portion of the dwelling unit. By an air layer to enhance the special metal film (Low-E film) and thermal insulation to increase the reflectivity of the coated solar heat on the surface of the glass, To reduce the load on the heating and cooling both. Pillar facing the outside air ・ Liang ・ On the interior side of the wall, About 20mm (about 35mm part) thickness, Construction of suppressing thermal insulation material the occurrence of the floor to about 60mm thick condensation of the lowest floor dwelling unit. The top floor of the roof about 60mm ~ It has become a thermal insulation structure which has been subjected to about 65mm thickness of the heat-insulating material.](/images/tokyo/toshima/64ec93e20.jpg) [Low-E glass] Adopt an excellent energy saving effect "Low-E glass" is the part of the opening portion of the dwelling unit. By an air layer to enhance the special metal film (Low-E film) and thermal insulation to increase the reflectivity of the coated solar heat on the surface of the glass, To reduce the load on the heating and cooling both. Pillar facing the outside air ・ Liang ・ On the interior side of the wall, About 20mm (about 35mm part) thickness, Construction of suppressing thermal insulation material the occurrence of the floor to about 60mm thick condensation of the lowest floor dwelling unit. The top floor of the roof about 60mm ~ It has become a thermal insulation structure which has been subjected to about 65mm thickness of the heat-insulating material. ![Other. [Eco function with hot water supply remote control] Equipped with the "eco-driving function" to the hot water supply remote control of the kitchen and bathroom. Hot water supply amount can be automatically adjusted with the push of a remote control of the eco-switch, Energy saving ・ Effectively it is to save. Also, TES heat source machine gas of the day that was used in (eco Jaws) ・ The amount of hot water, Estimated use fee, Also it comes with a "Enerukku function" that displays the amount of CO2 emissions.](/images/tokyo/toshima/64ec93e18.jpg) [Eco function with hot water supply remote control] Equipped with the "eco-driving function" to the hot water supply remote control of the kitchen and bathroom. Hot water supply amount can be automatically adjusted with the push of a remote control of the eco-switch, Energy saving ・ Effectively it is to save. Also, TES heat source machine gas of the day that was used in (eco Jaws) ・ The amount of hot water, Estimated use fee, Also it comes with a "Enerukku function" that displays the amount of CO2 emissions. 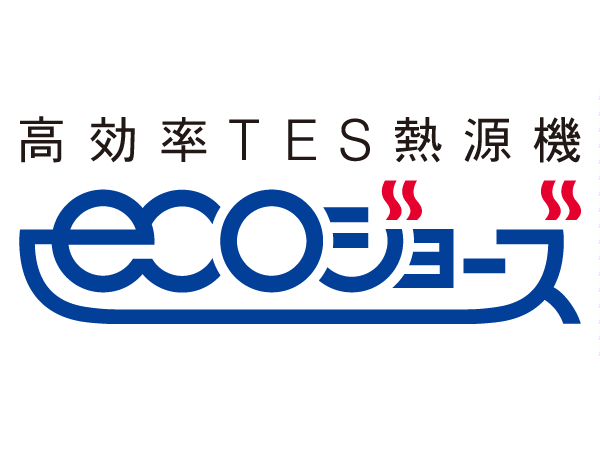 (Shared facilities ・ Common utility ・ Pet facility ・ Variety of services ・ Security ・ Earthquake countermeasures ・ Disaster-prevention measures ・ Building structure ・ Such as the characteristics of the building) Shared facilities![Shared facilities. [Entrance gate to invite to the mansion] Before entrance gate, Spread the design approach. The portion to be a site north, Provided with a private garden, And the cherry symbol tree decor open louvers "entrance gate" over, Planning the space, such as a square with wine red walls overlooking the impressive glass-walled main entrance. Together to consider the security of gently separates the inside and outside of the site, We are working to Landscaping with dignity from the street. (Entrance gate Rendering)](/images/tokyo/toshima/64ec93f05.jpg) [Entrance gate to invite to the mansion] Before entrance gate, Spread the design approach. The portion to be a site north, Provided with a private garden, And the cherry symbol tree decor open louvers "entrance gate" over, Planning the space, such as a square with wine red walls overlooking the impressive glass-walled main entrance. Together to consider the security of gently separates the inside and outside of the site, We are working to Landscaping with dignity from the street. (Entrance gate Rendering) ![Shared facilities. [Entrance hall that connects the city and the house] Entrance Hall with a sophisticated presence, urban is, As the place where people meet to approach from the people and sub entrance to approach from the main entrance, Setting as a space with open-minded private garden a continuous spread. Connecting the town 'City' with the house 'Tower house', It has adopted the appropriate design color to switch room to switch the ON and OFF. (Entrance Hall Rendering)](/images/tokyo/toshima/64ec93f07.jpg) [Entrance hall that connects the city and the house] Entrance Hall with a sophisticated presence, urban is, As the place where people meet to approach from the people and sub entrance to approach from the main entrance, Setting as a space with open-minded private garden a continuous spread. Connecting the town 'City' with the house 'Tower house', It has adopted the appropriate design color to switch room to switch the ON and OFF. (Entrance Hall Rendering) ![Shared facilities. [Inner hallway, such as hotels] On each floor, We arranged an inner corridor, such as the hotel can feel the tranquility and comfort in the paste quality carpet. In addition to ensuring the privacy, Also be realized comfort does not depend on the weather, such as rain and strong winds. The height of the magnificent suitable for space to invite to the private residence is attractive. (Inner corridor Rendering)](/images/tokyo/toshima/64ec93f08.jpg) [Inner hallway, such as hotels] On each floor, We arranged an inner corridor, such as the hotel can feel the tranquility and comfort in the paste quality carpet. In addition to ensuring the privacy, Also be realized comfort does not depend on the weather, such as rain and strong winds. The height of the magnificent suitable for space to invite to the private residence is attractive. (Inner corridor Rendering) ![Shared facilities. [Security to watch over the safety of the lives of all 411 House] Megurase the mesh fence of a height of about 2m to the entire circumference site, Friendly security, It aims to be as much as possible prevent outsiders from entering. Residents, The adoption of a hands-free system, Even if there is a luggage in both hands, After the security gate can pass through only in the approach, entrance ・ elevator hall ・ You can comfortably pass through the four stages of the security in the first floor elevator.](/images/tokyo/toshima/64ec93f03.jpg) [Security to watch over the safety of the lives of all 411 House] Megurase the mesh fence of a height of about 2m to the entire circumference site, Friendly security, It aims to be as much as possible prevent outsiders from entering. Residents, The adoption of a hands-free system, Even if there is a luggage in both hands, After the security gate can pass through only in the approach, entrance ・ elevator hall ・ You can comfortably pass through the four stages of the security in the first floor elevator. ![Shared facilities. [Electric shutter gate (with private remote control)] The entrance of the parking lot, It established the electric shutter gate to increase the safety and crime prevention. Open the shutter gate with a dedicated remote control, Since it closes automatically, You can operate without having to get down from the car. The parking lot, Electric car ・ Equipment that corresponds to the charging of plug-in hybrid vehicles (available for a fee) to set up a, It has established a more familiar as the environment and eco-car.](/images/tokyo/toshima/64ec93f09.jpg) [Electric shutter gate (with private remote control)] The entrance of the parking lot, It established the electric shutter gate to increase the safety and crime prevention. Open the shutter gate with a dedicated remote control, Since it closes automatically, You can operate without having to get down from the car. The parking lot, Electric car ・ Equipment that corresponds to the charging of plug-in hybrid vehicles (available for a fee) to set up a, It has established a more familiar as the environment and eco-car. ![Shared facilities. [Clean station (garbage yard)] It has established a clean station (except coarse dust) on each floor floor. It is very useful because in your floor can be a 24-hour garbage disposal.](/images/tokyo/toshima/64ec93f18.jpg) [Clean station (garbage yard)] It has established a clean station (except coarse dust) on each floor floor. It is very useful because in your floor can be a 24-hour garbage disposal. Security![Security. [24-hour online security system] A 24-hour online system, It has led to Secom control center. Gas leak in each dwelling unit, Emergency button, Security sensors, and each dwelling unit, When the alarm by the fire in the common areas is transmitted, SECOM security guards rushed to the scene, Correspondence will be made, such as the required report. Also, Promptly conducted a field check guards of SECOM also in the case, which has received the abnormal signal of the common area facilities, It will contribute to the rapid and appropriate response.](/images/tokyo/toshima/64ec93f12.jpg) [24-hour online security system] A 24-hour online system, It has led to Secom control center. Gas leak in each dwelling unit, Emergency button, Security sensors, and each dwelling unit, When the alarm by the fire in the common areas is transmitted, SECOM security guards rushed to the scene, Correspondence will be made, such as the required report. Also, Promptly conducted a field check guards of SECOM also in the case, which has received the abnormal signal of the common area facilities, It will contribute to the rapid and appropriate response. ![Security. [4 stages of security] Adopted four levels of security on the main visitors of approach. Entrance gate, Unlocking the auto-lock after confirming with audio and video a visitor who is in windbreak room by intercom with color monitor in the dwelling unit. In addition the first floor, even elevator hall before to confirm as well as go through the three stages of unlocking, Elevator opens the door to the landing on the first floor, In addition is a security system of the peace of mind that release the operation button locked in the elevator. Also it comes with video recording also recording function that can also check visitors at the time of your absence. ※ Except for the dwelling units that do not use the elevator](/images/tokyo/toshima/64ec93f13.jpg) [4 stages of security] Adopted four levels of security on the main visitors of approach. Entrance gate, Unlocking the auto-lock after confirming with audio and video a visitor who is in windbreak room by intercom with color monitor in the dwelling unit. In addition the first floor, even elevator hall before to confirm as well as go through the three stages of unlocking, Elevator opens the door to the landing on the first floor, In addition is a security system of the peace of mind that release the operation button locked in the elevator. Also it comes with video recording also recording function that can also check visitors at the time of your absence. ※ Except for the dwelling units that do not use the elevator ![Security. [24-hour manned management] Administrative office of the staff who received specialized training in the apartment for 24 hours a day ・ The Disaster Prevention Center as a base, We watch over the day-to-day life. Also, Common utility, Also it manages collectively, such as disaster prevention equipment. ※ Management contents are subject to change. Also, Working hours will include a break time, etc..](/images/tokyo/toshima/64ec93f14.jpg) [24-hour manned management] Administrative office of the staff who received specialized training in the apartment for 24 hours a day ・ The Disaster Prevention Center as a base, We watch over the day-to-day life. Also, Common utility, Also it manages collectively, such as disaster prevention equipment. ※ Management contents are subject to change. Also, Working hours will include a break time, etc.. Features of the building![Features of the building. [High-rise seismic isolation Tower Residence] The property is, As a flagship project of the Ikebukuro South, Pursuit of symbolic value to be the "face" of megacities Ikebukuro. By adopting the corner sash not arranged a pillar in the four corners of the building, It is designed to go crowded melted into the sky by to brighten the color tone of the building corners together to reduce the visual sense of volume. In the entire building, By tones and color of blue gray, And a high blue sky and affinity Tower, We relieve the oppressive feeling of the streets around. (Exterior view)](/images/tokyo/toshima/64ec93f11.jpg) [High-rise seismic isolation Tower Residence] The property is, As a flagship project of the Ikebukuro South, Pursuit of symbolic value to be the "face" of megacities Ikebukuro. By adopting the corner sash not arranged a pillar in the four corners of the building, It is designed to go crowded melted into the sky by to brighten the color tone of the building corners together to reduce the visual sense of volume. In the entire building, By tones and color of blue gray, And a high blue sky and affinity Tower, We relieve the oppressive feeling of the streets around. (Exterior view) ![Features of the building. [Avant-garde main entrance] Wine red walls impressive avant-garde main entrance design. By configuring the appearance of a material that accompanied the lightness, Represent the avant-garde tower life worthy of the prime locations of the city residents called Mega Terminal JR "Ikebukuro" station near the residential zone. By wine red and black contrast of calm at the same time, It aims to calm city block formed by the elegance that is reminiscent of the tradition of Japan, yet advanced. (Entrance Rendering)](/images/tokyo/toshima/64ec93f06.jpg) [Avant-garde main entrance] Wine red walls impressive avant-garde main entrance design. By configuring the appearance of a material that accompanied the lightness, Represent the avant-garde tower life worthy of the prime locations of the city residents called Mega Terminal JR "Ikebukuro" station near the residential zone. By wine red and black contrast of calm at the same time, It aims to calm city block formed by the elegance that is reminiscent of the tradition of Japan, yet advanced. (Entrance Rendering) Earthquake ・ Disaster-prevention measures![earthquake ・ Disaster-prevention measures. [Seismic isolation structure to absorb the energy of the earthquake] Safety of life of the Tower Residence ・ Adopt a seismic isolation structure to reduce the seismic force of the building to absorb the energy of the earthquake in order to enhance the peace of mind. Shaking is reduction by supporting the building in a seismic isolation system, Improve the stability of the building. By shaking of the building is exempt, Building inside of the pipe ・ Also reduced damage of wiring. (Structure Illustration) ※ In fact a somewhat different in the things that caused draw based on the drawings of the planning stage. Also, It has been omitted for details, and equipment such as shape.](/images/tokyo/toshima/64ec93f04.jpg) [Seismic isolation structure to absorb the energy of the earthquake] Safety of life of the Tower Residence ・ Adopt a seismic isolation structure to reduce the seismic force of the building to absorb the energy of the earthquake in order to enhance the peace of mind. Shaking is reduction by supporting the building in a seismic isolation system, Improve the stability of the building. By shaking of the building is exempt, Building inside of the pipe ・ Also reduced damage of wiring. (Structure Illustration) ※ In fact a somewhat different in the things that caused draw based on the drawings of the planning stage. Also, It has been omitted for details, and equipment such as shape. ![earthquake ・ Disaster-prevention measures. [Elevator safety device] During elevator operation, Preliminary tremor of the earthquake earthquake control device exceeds a certain value (P-wave) ・ Upon sensing the main motion (S-wave), Stop as soon as possible to the nearest floor. Also, After stopping once when a power failure occurs, Due to a power failure during the automatic landing system, And automatic stop to the nearest floor, further, Other ceiling of power failure light illuminates the inside of the elevator lit instantly, Because the intercom can be used, Contact with the outside is also possible.](/images/tokyo/toshima/64ec93f10.jpg) [Elevator safety device] During elevator operation, Preliminary tremor of the earthquake earthquake control device exceeds a certain value (P-wave) ・ Upon sensing the main motion (S-wave), Stop as soon as possible to the nearest floor. Also, After stopping once when a power failure occurs, Due to a power failure during the automatic landing system, And automatic stop to the nearest floor, further, Other ceiling of power failure light illuminates the inside of the elevator lit instantly, Because the intercom can be used, Contact with the outside is also possible. ![earthquake ・ Disaster-prevention measures. [Emergency generator] Even if the event was a power failure in the event of a disaster such as an earthquake, Part of the common area facilities [Emergency elevator, Part of the common areas lighting, Part of a shared part auto door, Such as the water supply to the dwelling unit] About 48 hours (including laws and regulations 4 hours) order to run, To supply power from the emergency generator. ※ It may not be able to supply the power by the situation of the disaster. ※ Running time is when the assumption fuel packed. It may also run time depending on usage changes. ※ In the case that contains the fire signal, It takes precedence operation of legal fire-prevention equipment.](/images/tokyo/toshima/64ec93f17.jpg) [Emergency generator] Even if the event was a power failure in the event of a disaster such as an earthquake, Part of the common area facilities [Emergency elevator, Part of the common areas lighting, Part of a shared part auto door, Such as the water supply to the dwelling unit] About 48 hours (including laws and regulations 4 hours) order to run, To supply power from the emergency generator. ※ It may not be able to supply the power by the situation of the disaster. ※ Running time is when the assumption fuel packed. It may also run time depending on usage changes. ※ In the case that contains the fire signal, It takes precedence operation of legal fire-prevention equipment. ![earthquake ・ Disaster-prevention measures. [Seismically isolated structure] Adopted seismic isolation. Since the seismic isolation device using a laminated rubber and a damper to absorb the energy of the earthquake, Deformation of the building, Suppress the swing. The adoption of the seismic isolation structure, Difficult, such as the fall furniture even at the time of earthquake, Also it reduces risk of injuries. The measures surface, Disaster prevention for the well ・ Helicopter hovering space ・ Adopt an emergency manhole toilet, etc.. Not only the structure, Facility ・ Also consideration to disaster prevention measures in the support surface.](/images/tokyo/toshima/64ec93f15.jpg) [Seismically isolated structure] Adopted seismic isolation. Since the seismic isolation device using a laminated rubber and a damper to absorb the energy of the earthquake, Deformation of the building, Suppress the swing. The adoption of the seismic isolation structure, Difficult, such as the fall furniture even at the time of earthquake, Also it reduces risk of injuries. The measures surface, Disaster prevention for the well ・ Helicopter hovering space ・ Adopt an emergency manhole toilet, etc.. Not only the structure, Facility ・ Also consideration to disaster prevention measures in the support surface. ![earthquake ・ Disaster-prevention measures. [Earthquake security lighting] Upon sensing a big shake such as a power outage or when the earthquake, Light has adopted the "earthquake security lighting" to automatic lighting. It can also be used as emergency mobile lighting by removing from the wall outlet. further, Also has a siren functions buzzer sounds and put the switch. (Same specifications) ※ Earthquake safety lights, Can be installed in your favorite room, etc. (1 places).](/images/tokyo/toshima/64ec93f20.jpg) [Earthquake security lighting] Upon sensing a big shake such as a power outage or when the earthquake, Light has adopted the "earthquake security lighting" to automatic lighting. It can also be used as emergency mobile lighting by removing from the wall outlet. further, Also has a siren functions buzzer sounds and put the switch. (Same specifications) ※ Earthquake safety lights, Can be installed in your favorite room, etc. (1 places). ![earthquake ・ Disaster-prevention measures. [Disaster prevention equipment] In preparation for the emergency, Prepare a disaster prevention equipment. Small loudspeaker to be used for initial assistance, Rescue tool set, Rescue rope, scoop, Equipped with a dust mask, etc.. Also, First-aid kit as life support equipment in the event of a disaster, Mobile phone charger ・ Flashlight function with a hand-cranked charging radio, Cassette gas generator, Emergency candle, Folding water supply plastic tank for drinking water, Disaster save for drinking water, Portable toilets for disaster, Emergency manhole toilet, Also it provides disaster relief vendors (same specifications). Your delivery at the time you will be given the disaster prevention backpack and of disaster prevention measures guidance to door to door.](/images/tokyo/toshima/64ec93f02.jpg) [Disaster prevention equipment] In preparation for the emergency, Prepare a disaster prevention equipment. Small loudspeaker to be used for initial assistance, Rescue tool set, Rescue rope, scoop, Equipped with a dust mask, etc.. Also, First-aid kit as life support equipment in the event of a disaster, Mobile phone charger ・ Flashlight function with a hand-cranked charging radio, Cassette gas generator, Emergency candle, Folding water supply plastic tank for drinking water, Disaster save for drinking water, Portable toilets for disaster, Emergency manhole toilet, Also it provides disaster relief vendors (same specifications). Your delivery at the time you will be given the disaster prevention backpack and of disaster prevention measures guidance to door to door. Other![Other. [Tokyo apartment environmental performance display] Based on the efforts of the building environment plan that building owners will be submitted to the Tokyo Metropolitan Government, 5 will be evaluated in three stages for items. ※ For more information see "Housing term large Dictionary"](/images/tokyo/toshima/64ec93f01.jpg) [Tokyo apartment environmental performance display] Based on the efforts of the building environment plan that building owners will be submitted to the Tokyo Metropolitan Government, 5 will be evaluated in three stages for items. ※ For more information see "Housing term large Dictionary" ![Other. [At the time of move-in, Supported by the moving free pack] Carry-out of the offer and luggage of packing materials ・ Transportation ・ Carry-in, such as, Support your move for free. Also, Selected by the option (s) is also a variety of services, such as home appliances installation and trunk room arrangements, if necessary. This support is counting from the delivery of the key 6 months ※ The use There are certain limitations. For more information please contact the person in charge.](/images/tokyo/toshima/64ec93f16.gif) [At the time of move-in, Supported by the moving free pack] Carry-out of the offer and luggage of packing materials ・ Transportation ・ Carry-in, such as, Support your move for free. Also, Selected by the option (s) is also a variety of services, such as home appliances installation and trunk room arrangements, if necessary. This support is counting from the delivery of the key 6 months ※ The use There are certain limitations. For more information please contact the person in charge. ![Other. [Net super receipt service] When you order the partners of the net super products reach up to your home, If you absence is a useful service that will deliver the products to the delivery box. ※ For receipt of the courier box, Product ・ size ・ There is such as to limit the storage time. ※ You may not be able to receive in the delivery box by size. ※ If the home delivery box is being used all, You may not be able to receive. ※ Such as the contents of the services is subject to change in the future.](/images/tokyo/toshima/64ec93f19.jpg) [Net super receipt service] When you order the partners of the net super products reach up to your home, If you absence is a useful service that will deliver the products to the delivery box. ※ For receipt of the courier box, Product ・ size ・ There is such as to limit the storage time. ※ You may not be able to receive in the delivery box by size. ※ If the home delivery box is being used all, You may not be able to receive. ※ Such as the contents of the services is subject to change in the future. Surrounding environment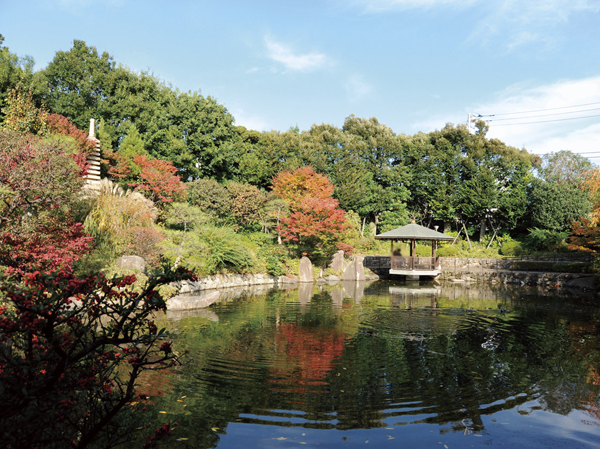 Mejiro garden (about 680m ・ A 9-minute walk) 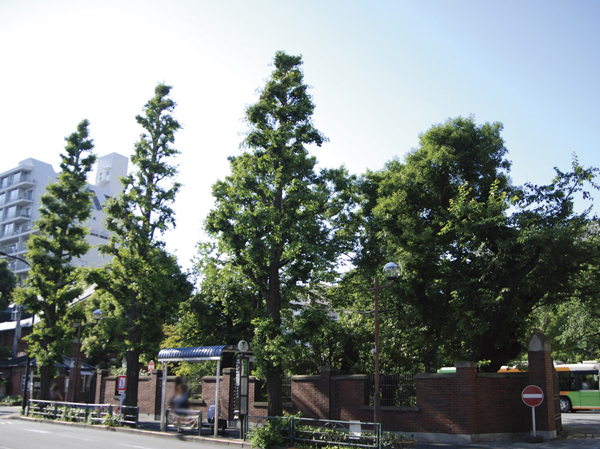 Mejirodai around the streets (about 1340m ・ Walk 17 minutes ・ Bike about 7 minutes) 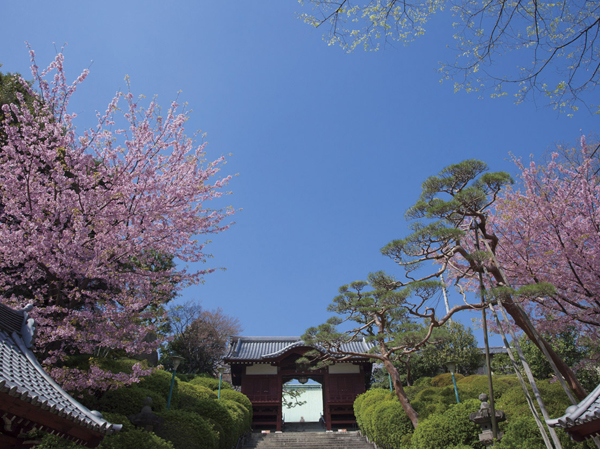 Gokokuji (about 1790m ・ Walk 23 minutes ・ Bicycle about 9 minutes) 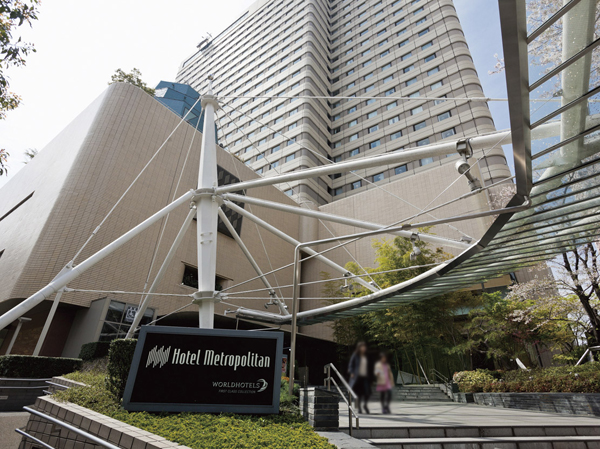 Hotel Metropolitan (about 530m ・ 7-minute walk) 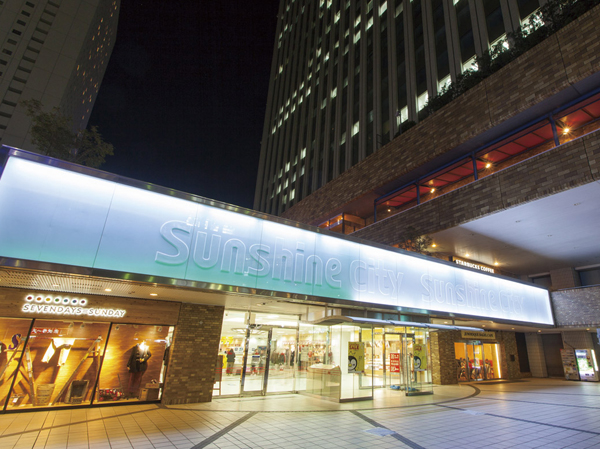 Sunshine City (about 900m ・ A 12-minute walk) 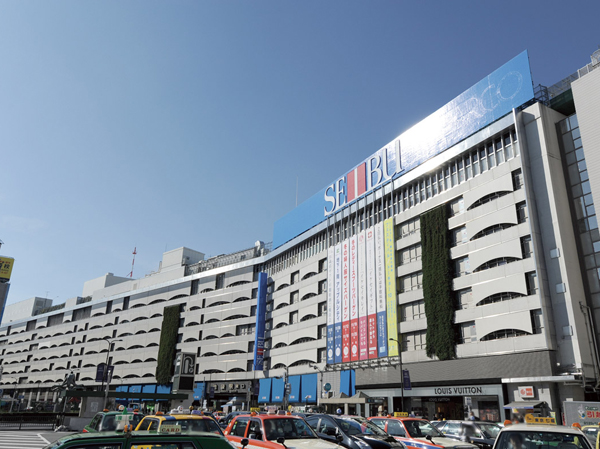 Seibu Ikebukuro (about 320m ・ 4-minute walk) 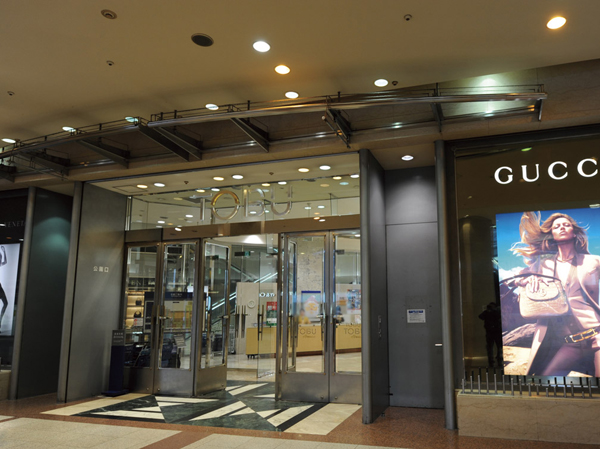 LUMINE Ikebukuro (about 530m ・ 7-minute walk) 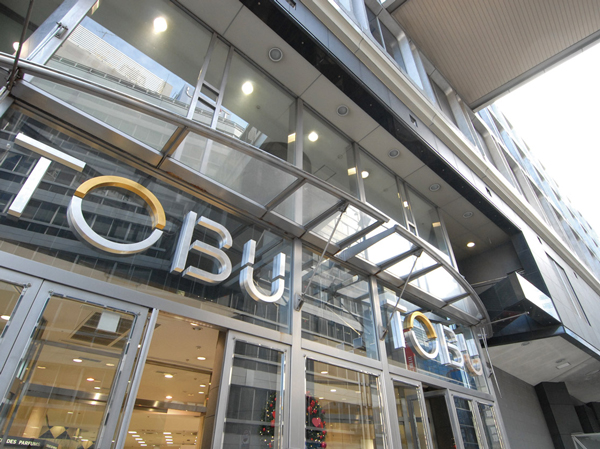 Tobu Department Store Ikebukuro (about 530m ・ 7-minute walk) 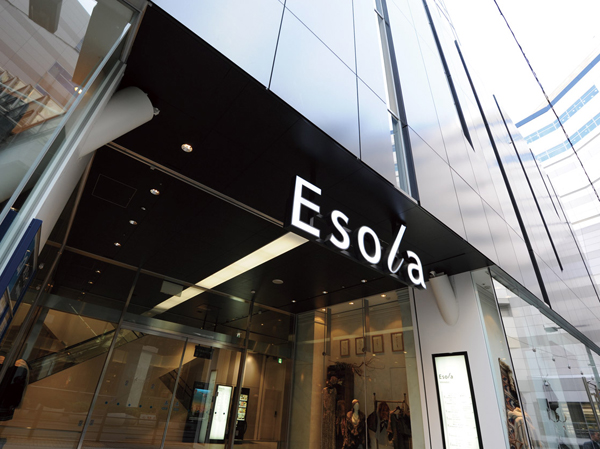 Esora Ikebukuro (about 700m ・ A 9-minute walk) 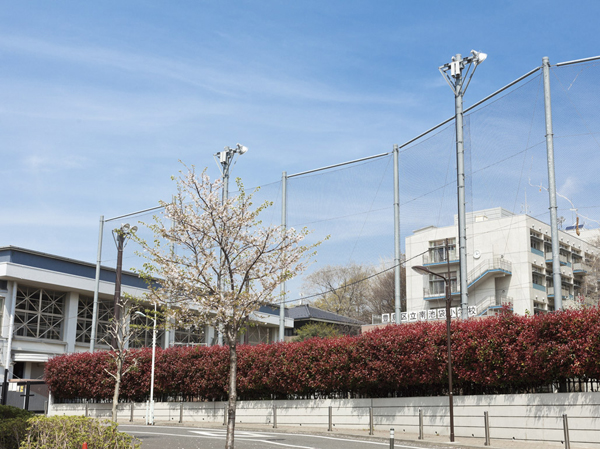 Minamiikebukuro elementary school (about 450m ・ 6-minute walk) 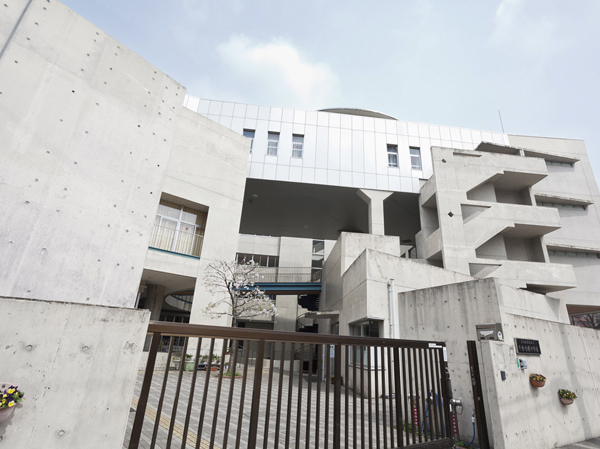 Chitose Bridge Junior High School (about 1040m ・ Walk 13 minutes) ![Surrounding environment. Toshima Auditorium [Future seat Ikebukuro] (About 870m ・ 11-minute walk)](/images/tokyo/toshima/64ec93l15.jpg) Toshima Auditorium [Future seat Ikebukuro] (About 870m ・ 11-minute walk) 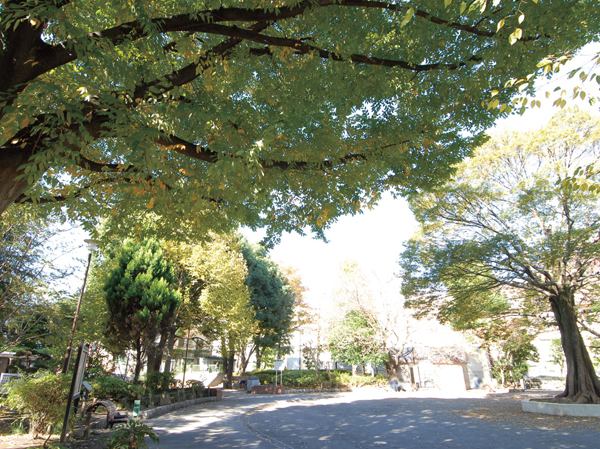 Agariyashiki park (about 810m ・ 11-minute walk) 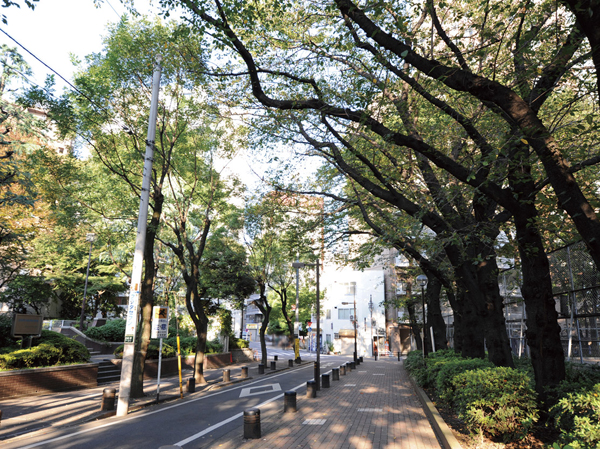 Nishi-Ikebukuro park (about 740m ・ A 10-minute walk) ![Surrounding environment. Ikebukuro hospital [Emergency] (About 900m ・ A 12-minute walk) ※ Extinguishing ・ Seigai ・ Mammary gland ・ Thyroid ・ Outside the brain ・ Munegai ・ leather ・ Secretion ・ hemp ・ Rehabilitation ・ Circulation ・ Extinguishing ・ Call ・ God ・ dialysis ・ eye ・ Clinical survey (June 2013)](/images/tokyo/toshima/64ec93l12.jpg) Ikebukuro hospital [Emergency] (About 900m ・ A 12-minute walk) ※ Extinguishing ・ Seigai ・ Mammary gland ・ Thyroid ・ Outside the brain ・ Munegai ・ leather ・ Secretion ・ hemp ・ Rehabilitation ・ Circulation ・ Extinguishing ・ Call ・ God ・ dialysis ・ eye ・ Clinical survey (June 2013) Floor: 2LD ・ K + WIC (walk-in closet), the occupied area: 54.84 sq m, Price: TBD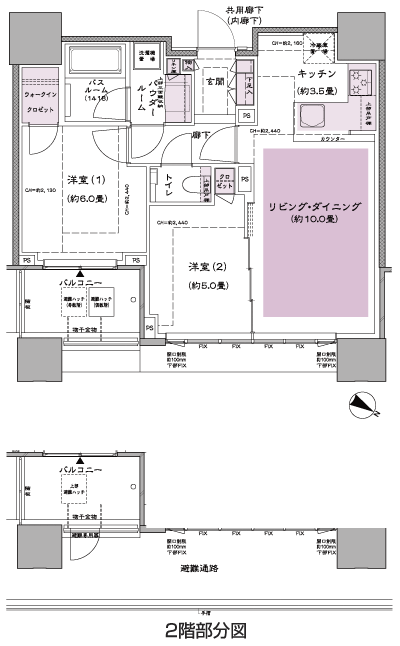 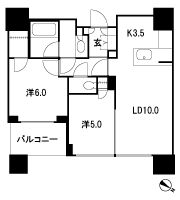 Floor: 1LD ・ K + WIC (walk-in closet) + SIC (shoes closet), the occupied area: 43.08 sq m, Price: TBD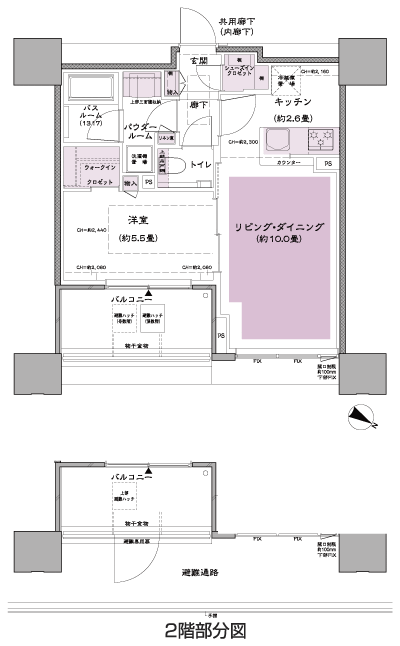 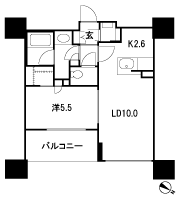 Floor: 3LD ・ K + 2WIC (walk-in closet) + SIC (shoes closet), the occupied area: 82.59 sq m, Price: TBD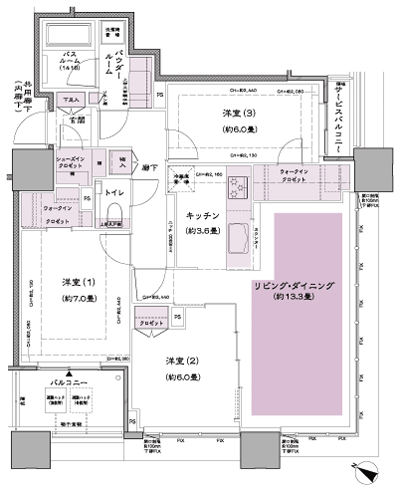 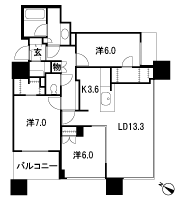 Location | |||||||||||||||||||||||||||||||||||||||||||||||||||||||||||||||||||||||||||||||||||||||||||||||||||||||||