Investing in Japanese real estate
New Apartments » Kanto » Tokyo » Toshima ward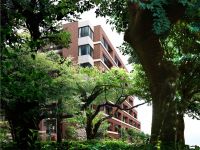 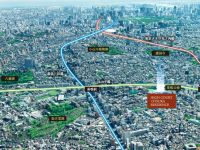
Buildings and facilities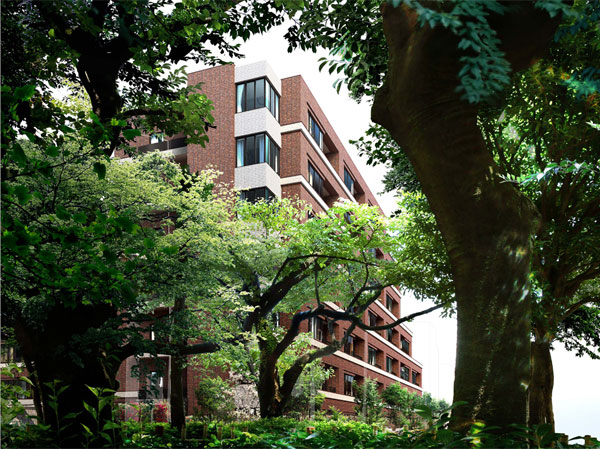 Yamate, Live a trump card. The city has continued to defend tranquility to the hill. In the land of even leafy shade overlooking the Sugamo park where people spend the time of rest now, We have to create a life that aims to a new permanent residence. In addition, since it fulfills the lives of permanent residence, We plan to choose the land of the hill above sea level about 25m is located in the ground of Hongodai land and Shiroyamadai land. (Exterior view) Surrounding environment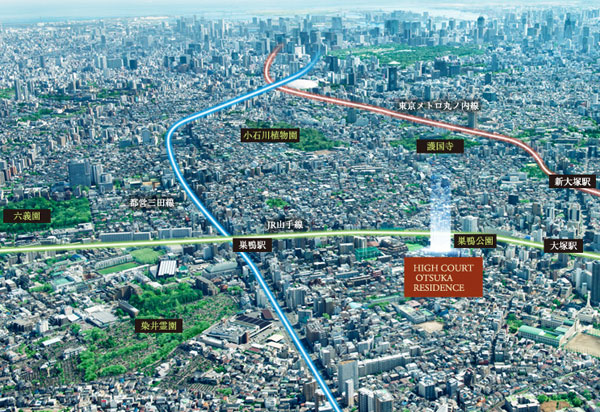 Tokyo, Shinagawa, Shibuya, Shinjuku, Position to accommodate the Yamanote Line Station that connects the city center of the terminal, such as Ikebukuro in 6-minute walk. further, Is meaningful urban life that brings Otemachi and to Hibiya direct Toei Mita Line "Sugamo" a 7-minute walk to the station and every day of the shorter working hours, You Kanae richer and more stress-free day-to-day. (In fact a somewhat different in that has been subjected to some CG processing in aerial photographs taken in March 2013) 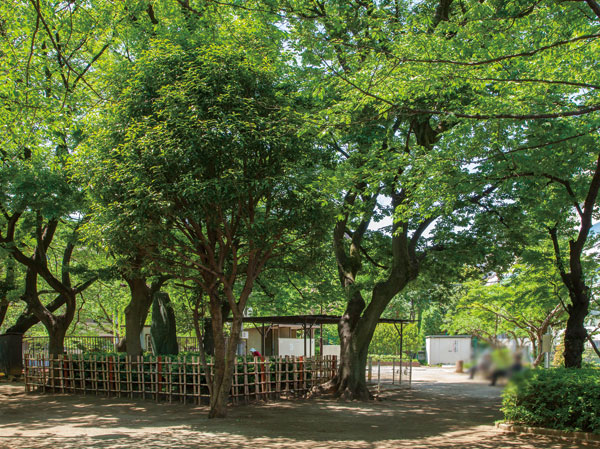 Precisely because we are living in the city center, Green moisture is irreplaceable. Spread is before one's eyes to the Sugamo park planning area, Including the renowned Somail cemetery for its cherry blossoms in the surrounding area, Spot to get close to the natural landscape of the four seasons is rich. (Sugamo park / About 10m, 1-minute walk) 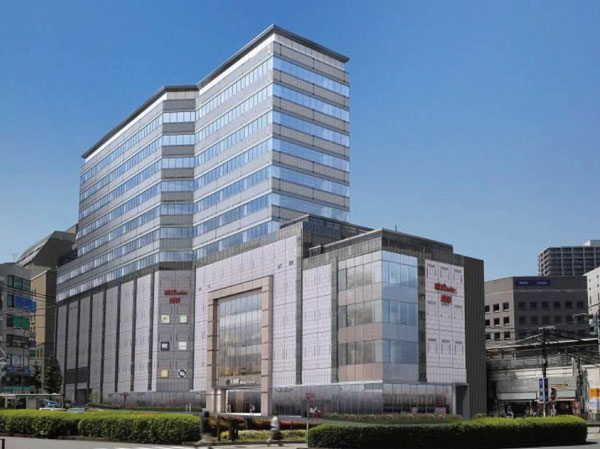 There and convenient supermarkets and drug stores, Suddenly stop want to become a general store and cozy cafes, Atorevi Otsuka gather the 39 shops that meet comfortably every day. (Atorevi Otsuka ・ JR Otsuka south entrance building / About 420m, 6-minute walk) 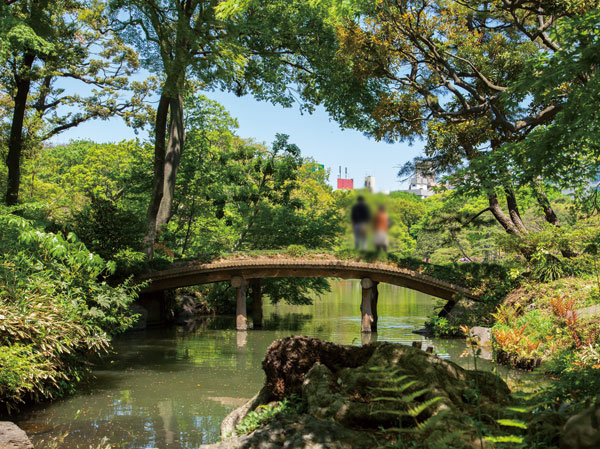 Precisely because we are living in the city center, Green moisture is irreplaceable. The surrounding local Somail cemetery (about 820m, Rikugien started the walk 11 minutes) (about 1300m, Walk 17 minutes) large garden is dotted with such, You can enjoy the interaction with pleasant green. (Rikugien) Room and equipment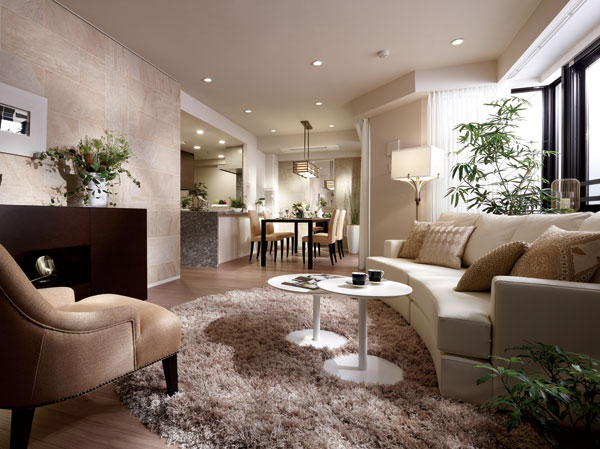 High sash height of about 2.2m in the window facing the balcony, living ・ The dining, Is jammed attention the ceiling cassette type air conditioner to fine living, such as standard equipment. (Model room Atype ・ Menu Plan 1 ・ Graceful Mocha (application deadline Yes ・ Free of charge) is that where the shooting) Kitchen![Kitchen. [kitchen] Open kitchen that reunion can enjoy with the family while cooking. (All published photograph of the model room Atype ・ Menu Plan 1 ・ Graceful Mocha (application deadline Yes ・ Free of charge) is that where the shooting)](/images/tokyo/toshima/12445ae06.jpg) [kitchen] Open kitchen that reunion can enjoy with the family while cooking. (All published photograph of the model room Atype ・ Menu Plan 1 ・ Graceful Mocha (application deadline Yes ・ Free of charge) is that where the shooting) ![Kitchen. [Dishwasher] To reduce the housework burden, The dishwasher has been standard equipment. Cleanup is easier, Room is born in time and.](/images/tokyo/toshima/12445ae02.jpg) [Dishwasher] To reduce the housework burden, The dishwasher has been standard equipment. Cleanup is easier, Room is born in time and. ![Kitchen. [Automatic water supply function with the disposer] It can be easily processed by finely grinding the garbage, Automatic water supply and automatic stop type disposer. It saves also time of garbage out.](/images/tokyo/toshima/12445ae03.jpg) [Automatic water supply function with the disposer] It can be easily processed by finely grinding the garbage, Automatic water supply and automatic stop type disposer. It saves also time of garbage out. ![Kitchen. [Water purifier integrated mixed shower faucet] Adopt a water purifier integrated faucet. Has also adopted sink rinse in a convenient drawer hose type of shower faucet also. ※ The cartridge replacement will cost.](/images/tokyo/toshima/12445ae05.jpg) [Water purifier integrated mixed shower faucet] Adopt a water purifier integrated faucet. Has also adopted sink rinse in a convenient drawer hose type of shower faucet also. ※ The cartridge replacement will cost. ![Kitchen. [Three-necked glass top stove] Also adopted an easy three-necked glass top stove beautifully clean to the eye. Will support a convenient dishes is with a temperature control function.](/images/tokyo/toshima/12445ae01.jpg) [Three-necked glass top stove] Also adopted an easy three-necked glass top stove beautifully clean to the eye. Will support a convenient dishes is with a temperature control function. ![Kitchen. [Natural granite counter tops] The kitchen counter top, Adopt a granite having both high texture and durability. It will produce beautiful space you use every day.](/images/tokyo/toshima/12445ae04.jpg) [Natural granite counter tops] The kitchen counter top, Adopt a granite having both high texture and durability. It will produce beautiful space you use every day. Bathing-wash room![Bathing-wash room. [Bathroom] Adopted LED long-life in lighting. The single optical line running in a horizontal direction, Irregularities illuminate beautifully the small space is a flat design.](/images/tokyo/toshima/12445ae09.jpg) [Bathroom] Adopted LED long-life in lighting. The single optical line running in a horizontal direction, Irregularities illuminate beautifully the small space is a flat design. ![Bathing-wash room. [Full Otobasu] Reheating from water-covered, Adopt a full Otobasu that can be at the touch of a button to add hot water. It can be operated from the kitchen.](/images/tokyo/toshima/12445ae07.jpg) [Full Otobasu] Reheating from water-covered, Adopt a full Otobasu that can be at the touch of a button to add hot water. It can be operated from the kitchen. ![Bathing-wash room. [TES-type bathroom heating ventilation dryer] You can use the bathroom as a drying room for laundry, Also neat drying laundry on a rainy day. heating, Also it comes with a cool breeze function.](/images/tokyo/toshima/12445ae08.jpg) [TES-type bathroom heating ventilation dryer] You can use the bathroom as a drying room for laundry, Also neat drying laundry on a rainy day. heating, Also it comes with a cool breeze function. ![Bathing-wash room. [Powder Room] Adopt a vanity with a convenient three-sided mirror to the grooming of the check. The Kagamiura also ensures storage that can organize, such as cosmetics.](/images/tokyo/toshima/12445ae11.jpg) [Powder Room] Adopt a vanity with a convenient three-sided mirror to the grooming of the check. The Kagamiura also ensures storage that can organize, such as cosmetics. ![Bathing-wash room. [Basin counter of natural stone] The counter top vanity, Adopt a natural stone to produce a hotel-like space. With less durable and scratch, It is easy to clean.](/images/tokyo/toshima/12445ae10.jpg) [Basin counter of natural stone] The counter top vanity, Adopt a natural stone to produce a hotel-like space. With less durable and scratch, It is easy to clean. ![Bathing-wash room. [Water-saving multi-functional toilet] A deodorizing function is with a warm water washing toilet seat. With less dirt, Kept clean and in high detergency. Also it will contribute to the eco-water-saving specification.](/images/tokyo/toshima/12445ae12.jpg) [Water-saving multi-functional toilet] A deodorizing function is with a warm water washing toilet seat. With less dirt, Kept clean and in high detergency. Also it will contribute to the eco-water-saving specification. Interior![Interior. [living ・ dining] For example,, Living the night of weekend ・ In the dining, Share with the whole family the time to the more extravagant meal always. The casual day-to-day to spend in the house, Changing to a time full of joy than anywhere, Beautiful life is waiting.](/images/tokyo/toshima/12445ae16.jpg) [living ・ dining] For example,, Living the night of weekend ・ In the dining, Share with the whole family the time to the more extravagant meal always. The casual day-to-day to spend in the house, Changing to a time full of joy than anywhere, Beautiful life is waiting. ![Interior. [bedroom] Like slowly disentangle the people of mind to live in the city center, Private room feel calm warmth.](/images/tokyo/toshima/12445ae17.jpg) [bedroom] Like slowly disentangle the people of mind to live in the city center, Private room feel calm warmth. Other![Other. [High sash] The window facing the balcony, Komu takes a bright light, It has adopted a high sash height of about 2.2m full of sense of openness.](/images/tokyo/toshima/12445ae13.jpg) [High sash] The window facing the balcony, Komu takes a bright light, It has adopted a high sash height of about 2.2m full of sense of openness. ![Other. [Ceiling, cassette-type air conditioner] living ・ The dining, Standard equipped with a ceiling cassette type air conditioner. It will produce the neat impression the space of relaxation.](/images/tokyo/toshima/12445ae14.jpg) [Ceiling, cassette-type air conditioner] living ・ The dining, Standard equipped with a ceiling cassette type air conditioner. It will produce the neat impression the space of relaxation. ![Other. [TES hot water floor heating] living ・ The dining, Adopt the TES hot water floor heating to warm up comfortably from the feet. It is hygienic because it does not wind the dust. (Same specifications)](/images/tokyo/toshima/12445ae15.jpg) [TES hot water floor heating] living ・ The dining, Adopt the TES hot water floor heating to warm up comfortably from the feet. It is hygienic because it does not wind the dust. (Same specifications) ![Other. [Fun and energy saving in the "visualization" of energy consumption] Energy consumption ・ Utility rate ・ MEMS to "visualize" the CO2 emissions (Mansion ・ energy ・ management ・ Adopt the system). Personal computers and smartphones, Through mobile phone from such as the Internet, We tackled the fun energy saving while checking the concrete results.](/images/tokyo/toshima/12445ae19.gif) [Fun and energy saving in the "visualization" of energy consumption] Energy consumption ・ Utility rate ・ MEMS to "visualize" the CO2 emissions (Mansion ・ energy ・ management ・ Adopt the system). Personal computers and smartphones, Through mobile phone from such as the Internet, We tackled the fun energy saving while checking the concrete results. ![Other. [Eco Jaws] High efficiency TES heat source machine adopts the "Eco Jaws". Create an efficient hot water by reusing the waste heat water heater occurs, It will contribute to energy saving.](/images/tokyo/toshima/12445ae18.gif) [Eco Jaws] High efficiency TES heat source machine adopts the "Eco Jaws". Create an efficient hot water by reusing the waste heat water heater occurs, It will contribute to energy saving. 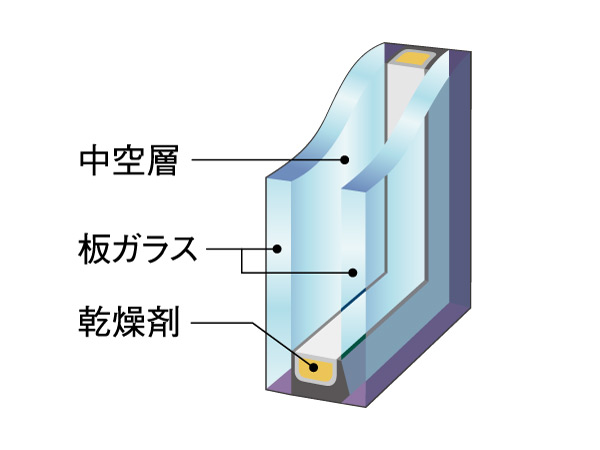 (Shared facilities ・ Common utility ・ Pet facility ・ Variety of services ・ Security ・ Earthquake countermeasures ・ Disaster-prevention measures ・ Building structure ・ Such as the characteristics of the building) Shared facilities![Shared facilities. [Design that inherits the storage of the land] Than is referred to as the Mansion, Neat form in profound it is appropriate to call the mansion. Exterior facade, It seeks a landscape with a calm that was a horizontal line with the keynote. And brick-colored outer wall tiles of academic impression, A black vertical lattice fence, Yet modern Carousel exudes a universal expression. (Exterior view)](/images/tokyo/toshima/12445af01.jpg) [Design that inherits the storage of the land] Than is referred to as the Mansion, Neat form in profound it is appropriate to call the mansion. Exterior facade, It seeks a landscape with a calm that was a horizontal line with the keynote. And brick-colored outer wall tiles of academic impression, A black vertical lattice fence, Yet modern Carousel exudes a universal expression. (Exterior view) ![Shared facilities. [Entrance to invite along with the tranquility] It is the residence of the conditions, Entrance approach with an awareness of quality and heavy stance. The design of the gate to inherit the former storage of mansion, Graciously invite you to put those who live. The material around the entrance, Luxury adopted the texture rich natural stone. Yet modern, Is a space of classical quality also engender Yingbin. (Entrance Rendering)](/images/tokyo/toshima/12445af02.jpg) [Entrance to invite along with the tranquility] It is the residence of the conditions, Entrance approach with an awareness of quality and heavy stance. The design of the gate to inherit the former storage of mansion, Graciously invite you to put those who live. The material around the entrance, Luxury adopted the texture rich natural stone. Yet modern, Is a space of classical quality also engender Yingbin. (Entrance Rendering) Security![Security. [Double auto-lock system] It has adopted the auto-lock system at the entrance to the wind except room and entrance hall. We have extended crime prevention by the system to unlock the auto-lock to double after confirming with a color monitor with intercom in the dwelling unit the visitor. ※ Auto-lock system is not something that can be completely prevent the intrusion of outsiders. (Conceptual diagram: Entrance approach ~ Private Space)](/images/tokyo/toshima/12445af03.gif) [Double auto-lock system] It has adopted the auto-lock system at the entrance to the wind except room and entrance hall. We have extended crime prevention by the system to unlock the auto-lock to double after confirming with a color monitor with intercom in the dwelling unit the visitor. ※ Auto-lock system is not something that can be completely prevent the intrusion of outsiders. (Conceptual diagram: Entrance approach ~ Private Space) ![Security. [24-hour online security system due to the SECOM] Introducing the online security system to watch over the safety of the house 24 hours a day. Abnormality of fire and equipment, In cases such as when the crime prevention sensor has reacted, Automatically report to the security company. Security guards and emergency dispatch from the security company, if necessary, Such as a report to the parties concerned, To respond quickly and accurately.](/images/tokyo/toshima/12445af04.gif) [24-hour online security system due to the SECOM] Introducing the online security system to watch over the safety of the house 24 hours a day. Abnormality of fire and equipment, In cases such as when the crime prevention sensor has reacted, Automatically report to the security company. Security guards and emergency dispatch from the security company, if necessary, Such as a report to the parties concerned, To respond quickly and accurately. ![Security. [Intercom with color monitor] Adopt a conventionally adopted a five-inch touch panel of large and intercom base unit. It can be confirmed more vivid images in wide view video and zoom function, It is with bilingual capabilities that can be used in either of the Japanese-English. (All amenities of the web is model room Atype ・ Menu Plan 1 ・ Graceful Mocha (application deadline Yes ・ Free of charge) is that where the shooting)](/images/tokyo/toshima/12445af05.jpg) [Intercom with color monitor] Adopt a conventionally adopted a five-inch touch panel of large and intercom base unit. It can be confirmed more vivid images in wide view video and zoom function, It is with bilingual capabilities that can be used in either of the Japanese-English. (All amenities of the web is model room Atype ・ Menu Plan 1 ・ Graceful Mocha (application deadline Yes ・ Free of charge) is that where the shooting) ![Security. [Entrance lock double lock] The top and bottom of the front door handle, Sum the key cylinder two places installation. It has adopted a double lock to further enhance the security performance.](/images/tokyo/toshima/12445af06.jpg) [Entrance lock double lock] The top and bottom of the front door handle, Sum the key cylinder two places installation. It has adopted a double lock to further enhance the security performance. ![Security. [Sickle dead bolt ・ Crime prevention thumb turn] Adopt a sickle dead bolt to play an effective role in the prevention pry open the front door. Also, It is a thumb-turn specification with a crime prevention effect on incorrect lock from the outside.](/images/tokyo/toshima/12445af07.jpg) [Sickle dead bolt ・ Crime prevention thumb turn] Adopt a sickle dead bolt to play an effective role in the prevention pry open the front door. Also, It is a thumb-turn specification with a crime prevention effect on incorrect lock from the outside. ![Security. [Dimple key] About 100 billion kinds of key pattern difficult to have duplicate the. Is a reversible design that does not choose the direction in which the plug. (Conceptual diagram)](/images/tokyo/toshima/12445af08.jpg) [Dimple key] About 100 billion kinds of key pattern difficult to have duplicate the. Is a reversible design that does not choose the direction in which the plug. (Conceptual diagram) ![Security. [Security sensors] Installing the magnet type of security sensors on the entrance door and the opening of all dwelling units. An alarm if a sensor senses the abnormality, Automatically Problem to security company, Guards will be available 24 hours a day. ※ Surface lattice with window ・ FIX window ・ Except for the glass block window](/images/tokyo/toshima/12445af09.jpg) [Security sensors] Installing the magnet type of security sensors on the entrance door and the opening of all dwelling units. An alarm if a sensor senses the abnormality, Automatically Problem to security company, Guards will be available 24 hours a day. ※ Surface lattice with window ・ FIX window ・ Except for the glass block window ![Security. [Louver surface lattice] Installing a louver surface lattice is in the window facing the common corridor (except for the FIX window). While improving the privacy and crime prevention, ventilation ・ To ensure daylighting.](/images/tokyo/toshima/12445af10.jpg) [Louver surface lattice] Installing a louver surface lattice is in the window facing the common corridor (except for the FIX window). While improving the privacy and crime prevention, ventilation ・ To ensure daylighting. ![Security. [Surveillance camera (lease correspondence)] Surveillance cameras installed in various locations of elevators and common areas, We consider the suppression of intrusion such as the suspicious person. (Same specifications)](/images/tokyo/toshima/12445af19.jpg) [Surveillance camera (lease correspondence)] Surveillance cameras installed in various locations of elevators and common areas, We consider the suppression of intrusion such as the suspicious person. (Same specifications) Building structure![Building structure. [Pile foundation] Adopt a pile foundation structure to support the building firmly. In depth there is a N value of 50 or more of the rigid support layer has devoted the 25 pieces of pile. (Conceptual diagram)](/images/tokyo/toshima/12445af11.gif) [Pile foundation] Adopt a pile foundation structure to support the building firmly. In depth there is a N value of 50 or more of the rigid support layer has devoted the 25 pieces of pile. (Conceptual diagram) ![Building structure. [Welding closed hoop muscle] In order to increase the tenacity of the pillars, It was welded seams of rebar (band muscles) to wind a pillar part, It has adopted a welded closed hoop muscle. (Conceptual diagram)](/images/tokyo/toshima/12445af12.jpg) [Welding closed hoop muscle] In order to increase the tenacity of the pillars, It was welded seams of rebar (band muscles) to wind a pillar part, It has adopted a welded closed hoop muscle. (Conceptual diagram) ![Building structure. [Double reinforcement] Bearing wall is, It has adopted a double reinforcement assembling a rebar to double. It brings a higher strength and durability as compared to single reinforcement. (Conceptual diagram)](/images/tokyo/toshima/12445af13.gif) [Double reinforcement] Bearing wall is, It has adopted a double reinforcement assembling a rebar to double. It brings a higher strength and durability as compared to single reinforcement. (Conceptual diagram) ![Building structure. [Double floor ・ Double ceiling] Double floor ・ By a double ceiling, Underfloor as equipment piping space, As well as take advantage of the space above the ceiling as electrical wiring space, Do the upper and lower floors of the sound insulation measures we have extended indoor environment. (Conceptual diagram)](/images/tokyo/toshima/12445af14.gif) [Double floor ・ Double ceiling] Double floor ・ By a double ceiling, Underfloor as equipment piping space, As well as take advantage of the space above the ceiling as electrical wiring space, Do the upper and lower floors of the sound insulation measures we have extended indoor environment. (Conceptual diagram) ![Building structure. [Tosakaikabe] With consideration to the leakage of the living sound of living space, Tosakaikabe are with more concrete thickness 200mm. Also, It has to be reduced as much as possible the sound leakage to Tonarito by releasing the gypsum board or board underlying material that is in contact with the Tosakaikabe from Tosakai Kabemukuro body. (Conceptual diagram)](/images/tokyo/toshima/12445af15.gif) [Tosakaikabe] With consideration to the leakage of the living sound of living space, Tosakaikabe are with more concrete thickness 200mm. Also, It has to be reduced as much as possible the sound leakage to Tonarito by releasing the gypsum board or board underlying material that is in contact with the Tosakaikabe from Tosakai Kabemukuro body. (Conceptual diagram) ![Building structure. [TaiShinwaku entrance door] The frame portion of the entrance door, Tai Sin adopting the entrance door frame. So as not to be confined to the room at the time of the evacuation at the time of the earthquake, To ensure the clearance between the door and the door frame, We care so little door is easily opened and closed even if the deformation. (Conceptual diagram)](/images/tokyo/toshima/12445af16.gif) [TaiShinwaku entrance door] The frame portion of the entrance door, Tai Sin adopting the entrance door frame. So as not to be confined to the room at the time of the evacuation at the time of the earthquake, To ensure the clearance between the door and the door frame, We care so little door is easily opened and closed even if the deformation. (Conceptual diagram) Other![Other. [AED] Electric shock when the heart is in a state of lost pumping function (ventricular fibrillation), We have established the AED to return to a normal rhythm.](/images/tokyo/toshima/12445af17.gif) [AED] Electric shock when the heart is in a state of lost pumping function (ventricular fibrillation), We have established the AED to return to a normal rhythm. ![Other. [Disaster prevention stockpile warehouse] In preparation for the event of a disaster such as an earthquake, First-aid kit, helmet, It has established a disaster prevention stockpile warehouse that was standing the emergency supplies such as an emergency warning broadcast radio. ※ Disaster prevention equipment is a thing of planned stage. (Same specifications)](/images/tokyo/toshima/12445af18.jpg) [Disaster prevention stockpile warehouse] In preparation for the event of a disaster such as an earthquake, First-aid kit, helmet, It has established a disaster prevention stockpile warehouse that was standing the emergency supplies such as an emergency warning broadcast radio. ※ Disaster prevention equipment is a thing of planned stage. (Same specifications) Surrounding environment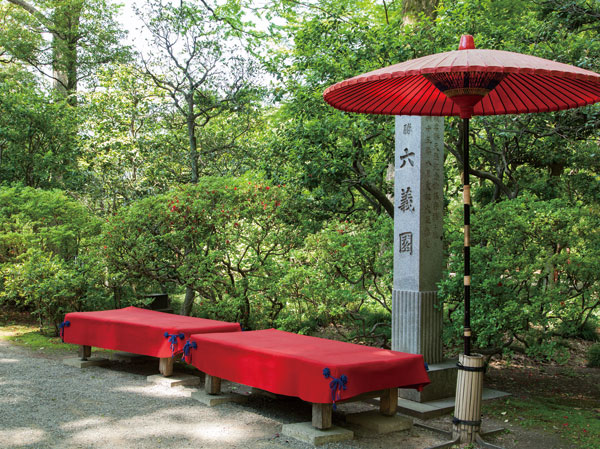 Rikugien (about 1300m, 17 minutes walk) 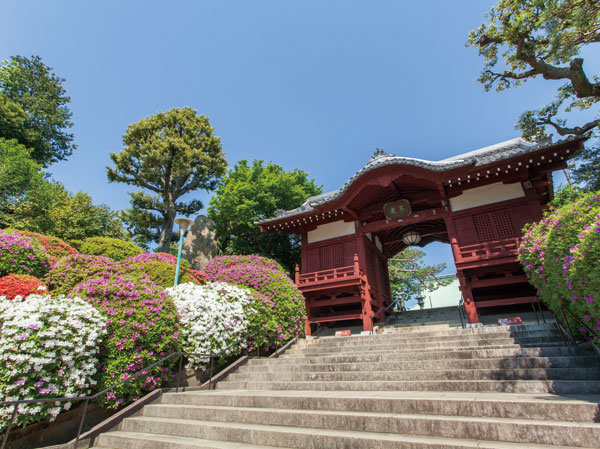 Gokokuji (about 1750m, 22 minutes walk) 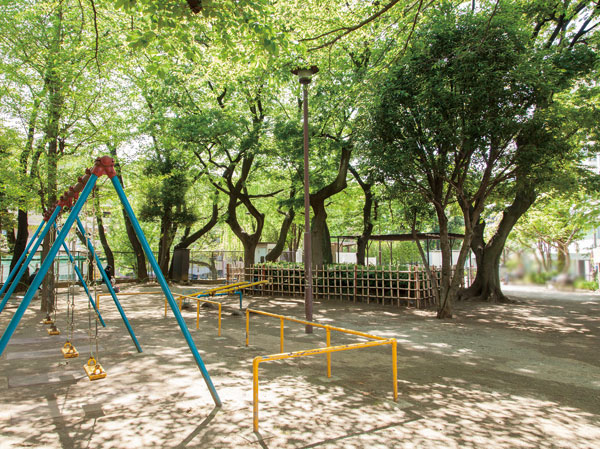 Sugamo park (about 10m, 1-minute walk) 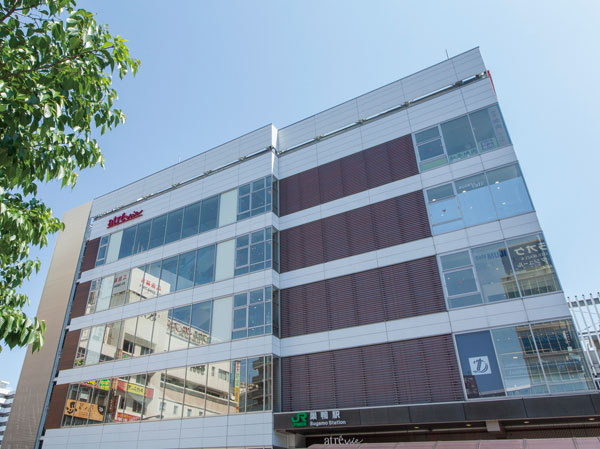 Atorevi Sugamo (about 690m, A 9-minute walk) 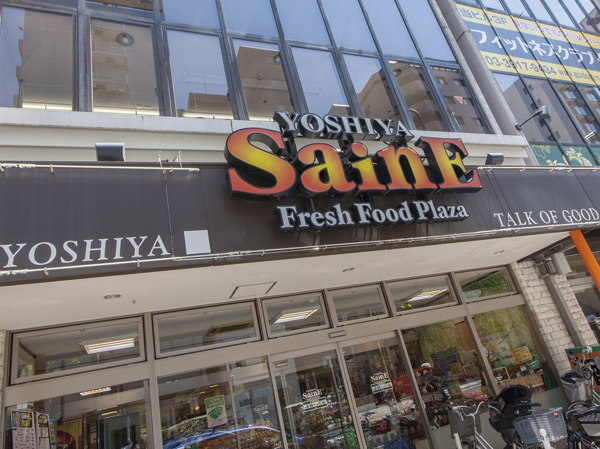 Seine Yoshi and Otsuka shop (about 500m, 7-minute walk) 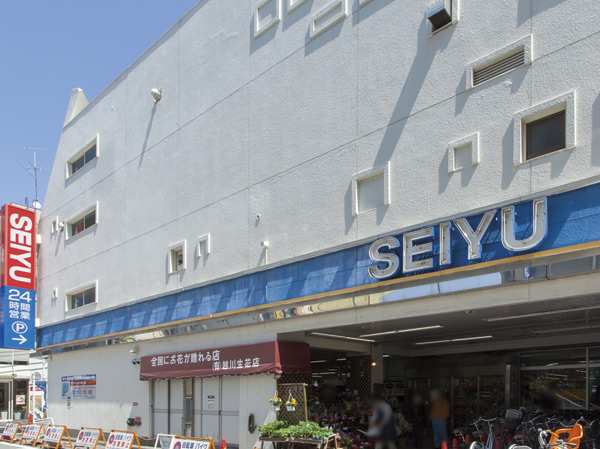 Seiyu Sugamo store (about 850m, 11-minute walk) 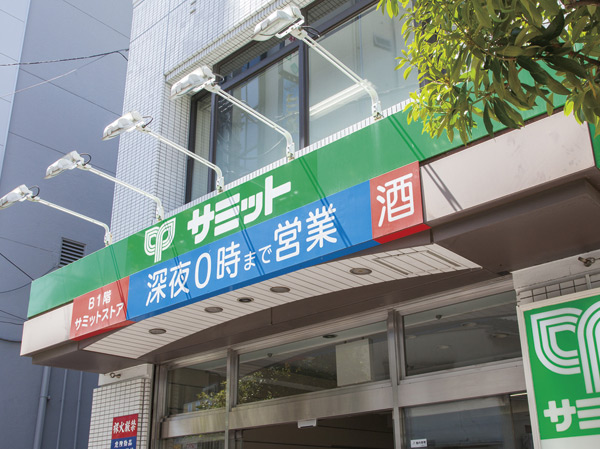 Summit store Sugamo store (about 870m, 11-minute walk) 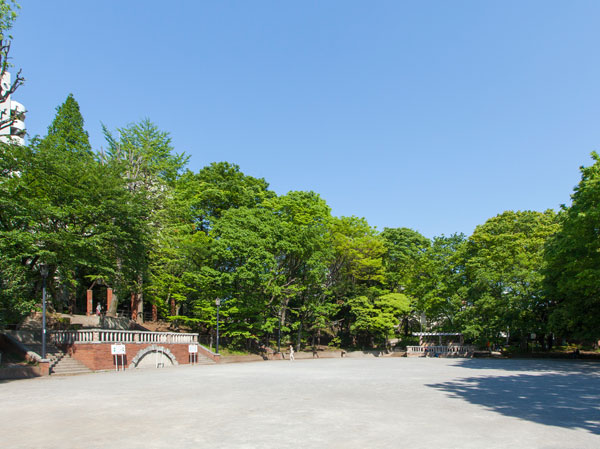 Otsuka park (about 1170m, A 15-minute walk) 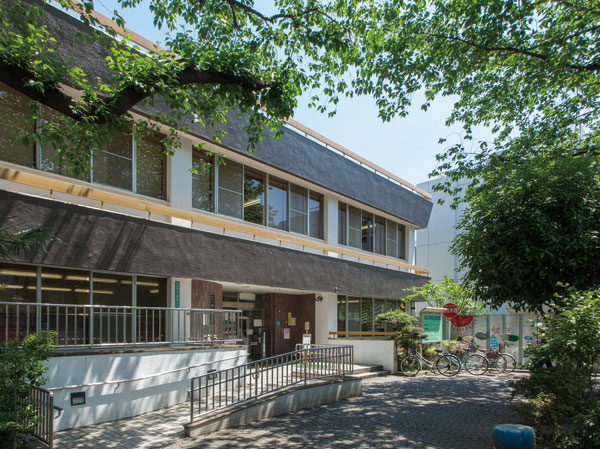 Sugamo library (about 200m, A 3-minute walk) 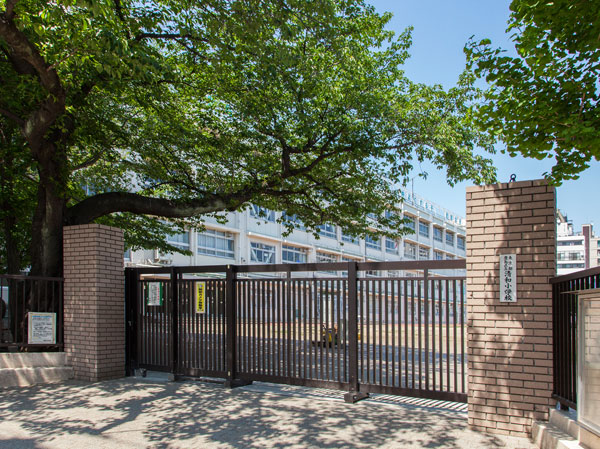 Seiwa elementary school (about 480m, 6-minute walk) 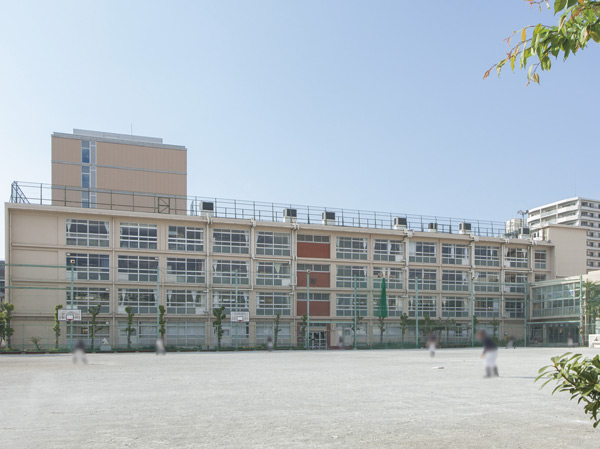 Sugamo North Junior High School (about 1200m, A 15-minute walk) Floor: 3LDK + WIC, the area occupied: 71.7 sq m, Price: 58,900,000 yen (tentative) 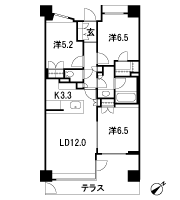 Floor: 3LDK + WIC, the occupied area: 84.15 sq m, Price: 69,900,000 yen (tentative) 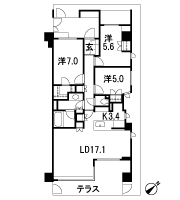 Floor: 3LDK + WIC, the occupied area: 66.56 sq m, Price: 57,900,000 yen (tentative)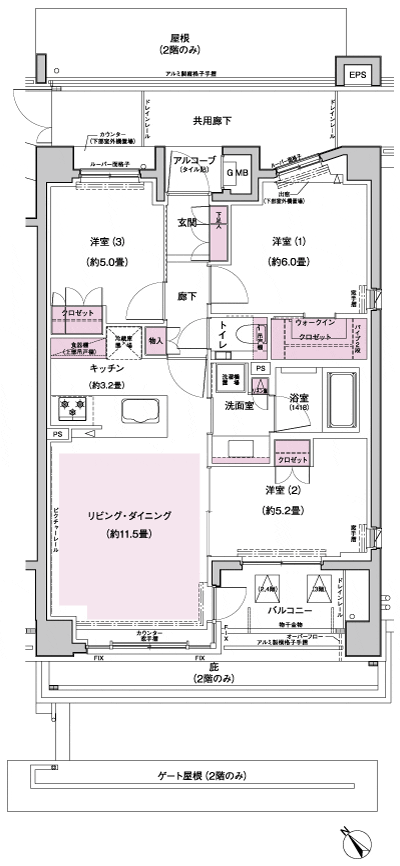 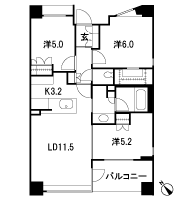 Location | |||||||||||||||||||||||||||||||||||||||||||||||||||||||||||||||||||||||||||||||||||||||||||||||||||||||||