New Apartments » Kanto » Tokyo » Toshima ward
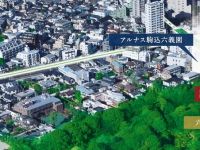 
| Property name 物件名 | | Arenas Komagome Rikugien アルナス駒込六義園 | Time residents 入居時期 | | Immediate available 即入居可 | Floor plan 間取り | | 2LDK ・ 3LDK 2LDK・3LDK | Units sold 販売戸数 | | 4 units (including dwelling units 1 units with model room furniture) 4戸(モデルルーム家具付住戸1戸含む) | Occupied area 専有面積 | | 56.76 sq m ・ 71.82 sq m 56.76m2・71.82m2 | Address 住所 | | Toshima-ku, Tokyo Komagome 1-363, Toshima-ku, Tokyo Komagome 1-43-16 (residence display) 東京都豊島区駒込1-363(地番)、東京都豊島区駒込1-43-16(住居表示) | Traffic 交通 | | JR Yamanote Line "Komagome" walk 2 minutes
Tokyo Metro Nanboku Line "Komagome" walk 1 minute JR山手線「駒込」歩2分
東京メトロ南北線「駒込」歩1分
| Sale schedule 販売スケジュール | | First-come-first-served basis application in the accepted time / 11:00 AM ~ 6:00 PM location / <Arenas Komagome Rikugien> Local Information Center ※ When the application is, Seal (private seal) ・ Driver's license, etc. identification documents, 2011 ・ You must have income certificate of 24 years. ※ Please pardon if sold for the application first arrival. 先着順申込受付中時間/11:00AM ~ 6:00PM場所/<アルナス駒込六義園>現地インフォメーションセンター※申込の際は、印鑑(認印)・運転免許証等本人確認資料、平成23・24年分の収入証明書が必要です。※先着申込みのため販売済みの場合はご容赦ください。 | Completion date 完成時期 | | 2013 July 19, completed already 2013年7月19日竣工済 | Number of units 今回販売戸数 | | 4 units (including dwelling units 1 units with model room furniture) 4戸(モデルルーム家具付住戸1戸含む) | Price 価格 | | 59,900,000 yen ~ 78,900,000 yen (model room price 72,900,000 yen) 5990万円 ~ 7890万円(うちモデルルーム価格7290万円) | Administrative expense 管理費 | | 15,600 yen ・ 19,600 yen / Month 1万5600円・1万9600円/月 | Management reserve 管理準備金 | | 15,400 yen ・ 19,400 yen (lump sum) 1万5400円・1万9400円(一括払い) | Repair reserve 修繕積立金 | | 5350 yen ・ 6760 yen / Month 5350円・6760円/月 | Repair reserve fund 修繕積立基金 | | 267,500 yen ・ 338,000 yen (lump sum) 26万7500円・33万8000円(一括払い) | Other expenses その他諸経費 | | Town council fee: 100 yen / Month 町会費:100円/月 | Other area その他面積 | | Balcony area: 5.08 sq m ~ 12.39 sq m , Service balcony area: 2.17 sq m ~ 4.1 sq m バルコニー面積:5.08m2 ~ 12.39m2、サービスバルコニー面積:2.17m2 ~ 4.1m2 | Other limitations その他制限事項 | | Fire zones 防火地域 | Other その他 | | Model room use period: October 12, 2013 ~ Until your contract (303 Room No.)
The main installation furniture: Living ・ Dining set, bed, Air conditioning other モデルルーム使用期間:2013年10月12日 ~ ご契約まで(303号室)
主な設置家具:リビング・ダイニングセット、ベッド、エアコン他 | Property type 物件種別 | | Mansion マンション | Total units 総戸数 | | 23 households (including non-condominium dwelling unit 6 units, Separately store 2 Yes compartment) 23戸(うち非分譲住戸6戸、別途店舗2区画あり) | Structure-storey 構造・階建て | | RC11 story RC11階建 | Construction area 建築面積 | | 241.58 sq m 241.58m2 | Building floor area 建築延床面積 | | 2120.99 sq m 2120.99m2 | Site area 敷地面積 | | 304.47 sq m 304.47m2 | Site of the right form 敷地の権利形態 | | Share of ownership 所有権の共有 | Use district 用途地域 | | Commercial area 商業地域 | Parking lot 駐車場 | | One site (fee 30,000 yen / Month, Of which one for disabled guests, Three the total number) 敷地内1台(料金3万円/月、うち身障者用1台、総台数3台) | Bicycle-parking space 駐輪場 | | 24 cars (200 yen fee ~ 500 yen / Month) 24台収容(料金200円 ~ 500円/月) | Management form 管理形態 | | Consignment (commuting) 委託(通勤) | Other overview その他概要 | | Building confirmation number: No. UHEC make 23,297 (2011 October 11 date),
Because the property is capable of delivery in 2014 the end of March, Price is applied to 5% consumption tax rate ※ Additional information is available at the clerk 建築確認番号:第UHEC確23297号(平成23年10月11日付)、
同物件は2014年3月末までに引渡し可能なため、価格は消費税率5%を適用 ※詳細は係員まで | About us 会社情報 | | <Seller> Minister of Land, Infrastructure and Transport (15) No. 6 (one company) Real Estate Association (Corporation) metropolitan area real estate Fair Trade Council member Tokyo Tatemono Co., Ltd. Yubinbango103-8285 Chuo-ku, Tokyo Yaesu 1-9-9 <seller> Governor of Tokyo (2) No. 85626 Governor of Tokyo (JP -23) No. 127,459 (one company) National Housing Industry Association (Corporation) metropolitan area real estate Fair Trade Council member Sanshin Building Products Co., Ltd. Yubinbango104-0061 Ginza, Chuo-ku, Tokyo 6-2-1 Daiwa Ginza building 9th floor <marketing alliance (agency)> Minister of Land, Infrastructure and Transport (9) No. 2885 (During license renewal proceedings) (one company) Real Estate Association (One company) Property distribution management Association (Corporation) metropolitan area real estate Fair Trade Council member Tokyo Tatemono Real Estate Sales Co., Ltd. Yubinbango163-0665 Tokyo Nishi-Shinjuku, Shinjuku-ku, 1-25-1 Shinjuku Center Building <売主>国土交通大臣(15)第6 号(一社)不動産協会会員 (公社)首都圏不動産公正取引協議会加盟東京建物株式会社〒103-8285 東京都中央区八重洲1-9-9<売主>東京都知事(2)第85626 号 東京都知事(特-23)第127459号(一社)全国住宅産業協会会員 (公社)首都圏不動産公正取引協議会加盟三信住建株式会社〒104-0061 東京都中央区銀座6-2-1 Daiwa銀座ビル9階<販売提携(代理)>国土交通大臣(9)第2885 号 (免許更新手続中)(一社)不動産協会会員 (一社)不動産流通経営協会会員 (公社)首都圏不動産公正取引協議会加盟東京建物不動産販売株式会社〒163-0665 東京都新宿区西新宿1-25-1 新宿センタービル | Construction 施工 | | Tokyu Construction Co., Ltd. (Tokyo Branch) 東急建設(株)(東京支店) | Management 管理 | | (Stock) Tokyo Tatemono amenities support (株)東京建物アメニティサポート |
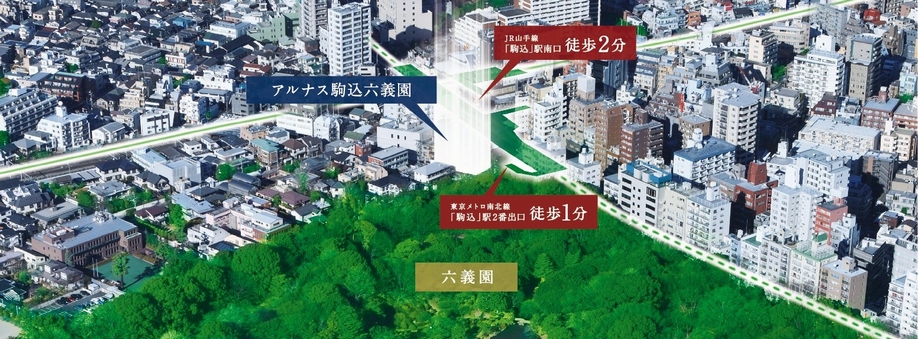 Local peripheral Aerial ( ※ In fact a somewhat different in those subjected to some CG work in aerial photo of the January 2013 shooting)
現地周辺空撮(※2013年1月撮影の空撮写真に一部CG加工を施したもので実際とは多少異なります)
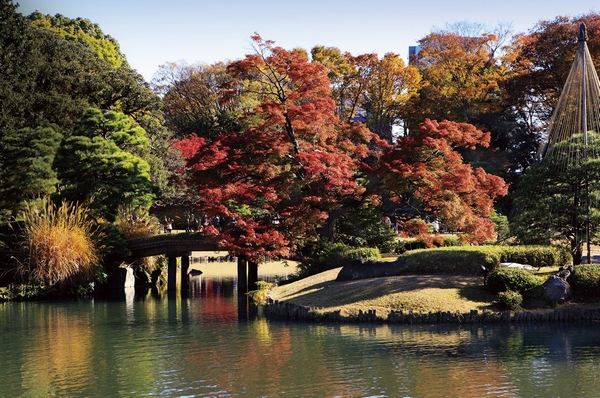 "Rikugien" (about 20m ・ 1-minute walk) (December 2012 shooting)
「六義園」(約20m・徒歩1分)(2012年12月撮影)
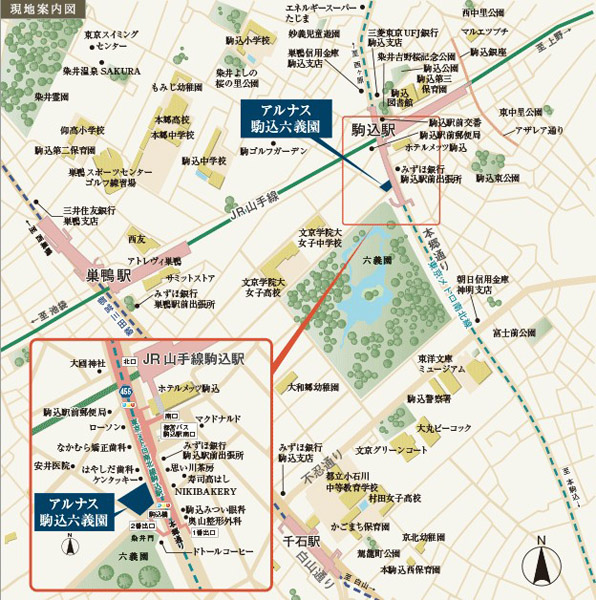 Local guide map
現地案内図
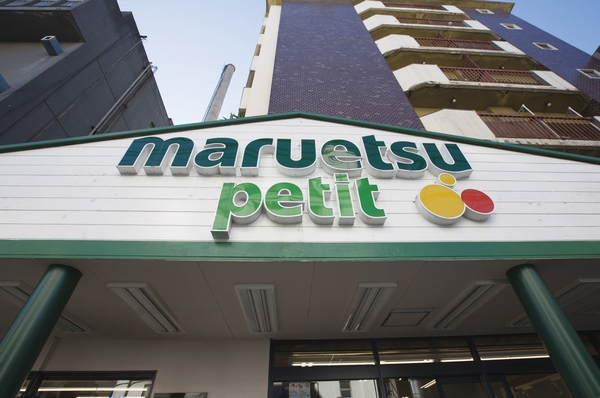 "Maruetsu Petit" (about 550m ・ 7-minute walk)
「マルエツプチ」(約550m・徒歩7分)
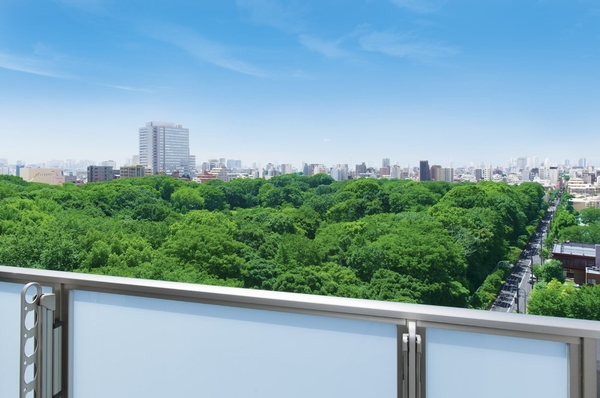 View photos overlooking the southwest direction. On the left Rikugien (about 20m ・ Green 1 minute walk) is spread (10th floor ・ July 2013 shooting than 1002 in Room)
南西方向を望む眺望写真。左手には六義園(約20m・徒歩1分)の緑が広がっている(10階・1002号室より2013年7月撮影)
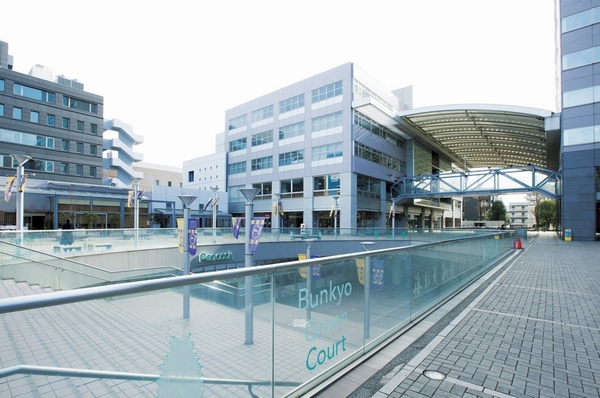 "Bunkyo Green Court" (about 610m ・ An 8-minute walk)
「文京グリーンコート」(約610m・徒歩8分)
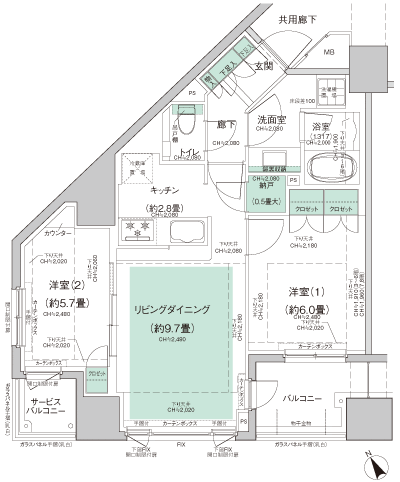 A type floor plan: 2LDK + storeroom (occupied area / 56.76 sq m Balcony area / 5.08 sq m Service balcony area / 2.17 sq m )
Aタイプ間取り図:2LDK+納戸(専有面積/56.76m2 バルコニー面積/5.08m2 サービスバルコニー面積/2.17m2)
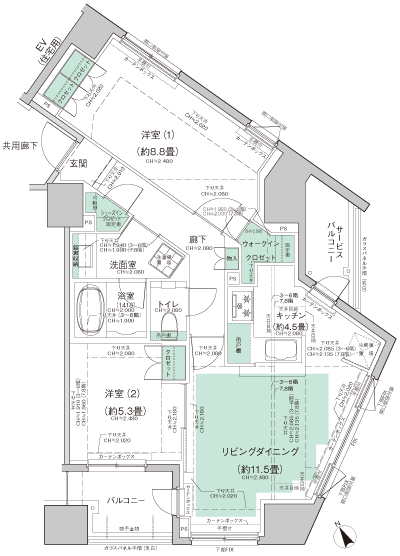 C type floor plan: 2LDK + walk-in closet + shoes closet (occupied area / 71.82 sq m Balcony area / 5.08 sq m Service balcony area / 4.1 sq m )
Cタイプ間取り図:2LDK+ウォークインクローゼット+シューズインクロゼット(専有面積/71.82m2 バルコニー面積/5.08m2 サービスバルコニー面積/4.1m2)
Bathing-wash roomお風呂・洗面室 ![Bathing-wash room. [Full Otobasu] Even from the kitchen, Hot water supply ・ Manipulate the reheating at the touch of a button. (Amenities of following the web is, All buildings in the model room C type)](/images/tokyo/toshima/77f456e01.jpg) [Full Otobasu] Even from the kitchen, Hot water supply ・ Manipulate the reheating at the touch of a button. (Amenities of following the web is, All buildings in the model room C type)
【フルオートバス】キッチンからでも、給湯・追い焚きをボタンひとつで操作。(以下掲載の設備写真は、全て建物内モデルルームCタイプ)
![Bathing-wash room. [TES-type bathroom heater dryer] The drying of laundry on the day of rain, Winter is active in the pre-heating.](/images/tokyo/toshima/77f456e02.jpg) [TES-type bathroom heater dryer] The drying of laundry on the day of rain, Winter is active in the pre-heating.
【TES式浴室暖房乾燥機】雨の日には洗濯物の乾燥に、冬場は予備暖房に活躍。
![Bathing-wash room. [Tankless toilet and hand-washing counter] Adopt hand washing counter of smart tankless toilet and room. ※ Except for the B type](/images/tokyo/toshima/77f456e03.jpg) [Tankless toilet and hand-washing counter] Adopt hand washing counter of smart tankless toilet and room. ※ Except for the B type
【タンクレストイレ&手洗いカウンター】スマートなタンクレストイレとゆとりの手洗いカウンターを採用。※Bタイプを除く
Receipt収納 ![Receipt. [Slide storage] With scissors hard to soft-close function of the finger. Easily taken out by sliding.](/images/tokyo/toshima/77f456e04.jpg) [Slide storage] With scissors hard to soft-close function of the finger. Easily taken out by sliding.
【スライド収納】指をはさみにくいソフトクローズ機能付。スライド式で取り出しやすく。
Otherその他 ![Other. [Low-e double-glazed glass] Adopt a high heat-insulating double-glazing. Reduce the condensation, Also energy-saving effect. (Conceptual diagram)](/images/tokyo/toshima/77f456e05.jpg) [Low-e double-glazed glass] Adopt a high heat-insulating double-glazing. Reduce the condensation, Also energy-saving effect. (Conceptual diagram)
【Low-e複層ガラス】断熱性の高い複層ガラスを採用。結露を抑え、省エネ効果も。(概念図)
![Other. [TES type hot-water floor heating] Without dust soar, Gently heating from below. (Same specifications)](/images/tokyo/toshima/77f456e06.jpg) [TES type hot-water floor heating] Without dust soar, Gently heating from below. (Same specifications)
【TES式温水床暖房】ホコリが舞い上がることなく、足元から優しく暖房。(同仕様)
Common utility共用設備 ![Common utility. [Inner hallway] It does not receive rain and wind, Including the adoption of privacy highly inner corridor to cut off the line of sight from the outside, For comfortable living, A comfortable performance and attention to detail, Deepen the relaxation and peace. (Inner hallway)](/images/tokyo/toshima/77f456f01.jpg) [Inner hallway] It does not receive rain and wind, Including the adoption of privacy highly inner corridor to cut off the line of sight from the outside, For comfortable living, A comfortable performance and attention to detail, Deepen the relaxation and peace. (Inner hallway)
【内廊下】雨や風を受けず、外部からの視線を遮断するプライバシー性の高い内廊下の採用をはじめ、心地よい暮らしのために、細部までこだわった快適性能が、寛ぎと安らぎを深めます。(内廊下)
Securityセキュリティ ![Security. [24-hour remote monitoring system] Important security to urban life. 24-hour remote monitoring system, such as, With the introduction of a variety of crime prevention measures, And watch the living.](/images/tokyo/toshima/77f456f02.jpg) [24-hour remote monitoring system] Important security to urban life. 24-hour remote monitoring system, such as, With the introduction of a variety of crime prevention measures, And watch the living.
【24時間遠隔監視システム】都市生活に大切なセキュリティ。24時間遠隔監視システムなど、様々な防犯対策の導入で、暮らしを見守ります。
Earthquake ・ Disaster-prevention measures地震・防災対策 ![earthquake ・ Disaster-prevention measures. [Disaster prevention Luc] We have prepared the original disaster prevention Rick in each dwelling unit as a disaster countermeasure. (Same specifications)](/images/tokyo/toshima/77f456f03.jpg) [Disaster prevention Luc] We have prepared the original disaster prevention Rick in each dwelling unit as a disaster countermeasure. (Same specifications)
【防災リュック】災害対策として各住戸にはオリジナル防災リックを用意しました。(同仕様)
![earthquake ・ Disaster-prevention measures. [Disaster prevention manual] Building of disaster prevention consciousness by daily with. It was equipped with a disaster prevention manual. (Same specifications)](/images/tokyo/toshima/77f456f04.jpg) [Disaster prevention manual] Building of disaster prevention consciousness by daily with. It was equipped with a disaster prevention manual. (Same specifications)
【防災マニュアル】日頃の備えによる防災意識の醸成。防災マニュアルを備えました。(同仕様)
Building structure建物構造 ![Building structure. [Pile foundation structure] Indexing a strong ground (support layer) on the basis of the ground survey, Diameter from the ground surface to the stable support layer is deposited to a depth of about 30m 1.9m ~ 2m, Length of about 30 ~ The location hitting concrete pile of 34m (from the ground surface) have been pouring.](/images/tokyo/toshima/77f456f05.jpg) [Pile foundation structure] Indexing a strong ground (support layer) on the basis of the ground survey, Diameter from the ground surface to the stable support layer is deposited to a depth of about 30m 1.9m ~ 2m, Length of about 30 ~ The location hitting concrete pile of 34m (from the ground surface) have been pouring.
【杭基礎構造】地盤調査を基に強固な地盤(支持層)を割り出し、地表面から約30mの深さに堆積する安定した支持層まで直径1.9m ~ 2m、長さ約30 ~ 34m(地表面より)の場所打コンクリート杭を打設しています。
![Building structure. [The thickness of the outer wall] Outer wall is kept more than the concrete thickness of about 150mm, A structure that were considered in the thermal insulation properties.](/images/tokyo/toshima/77f456f06.jpg) [The thickness of the outer wall] Outer wall is kept more than the concrete thickness of about 150mm, A structure that were considered in the thermal insulation properties.
【外壁の厚さ】外壁はコンクリート厚約150㎜以上を確保し、断熱性にも配慮した構造です。
![Building structure. [Double floor ・ Double ceiling] Friendly sound insulation, To respond flexibly to future maintenance and renovation.](/images/tokyo/toshima/77f456f07.jpg) [Double floor ・ Double ceiling] Friendly sound insulation, To respond flexibly to future maintenance and renovation.
【二重床・二重天井】遮音性に配慮し、将来のメンテナンスやリフォームにも柔軟に対応します。
Floor: 2LDK + N, the occupied area: 56.76 sq m, Price: 59,900,000 yen ・ 68,900,000 yen, now on sale間取り: 2LDK+N, 専有面積: 56.76m2, 価格: 5990万円・6890万円, 現在販売中: : 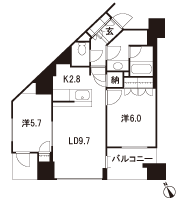
Floor: 2LDK + WIC + SIC, the occupied area: 71.82 sq m, Price: 72,900,000 yen ・ 78,900,000 yen, now on sale間取り: 2LDK+WIC+SIC, 専有面積: 71.82m2, 価格: 7290万円・7890万円, 現在販売中: : 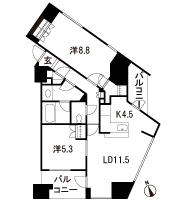
Location
| 









![Bathing-wash room. [Full Otobasu] Even from the kitchen, Hot water supply ・ Manipulate the reheating at the touch of a button. (Amenities of following the web is, All buildings in the model room C type)](/images/tokyo/toshima/77f456e01.jpg)
![Bathing-wash room. [TES-type bathroom heater dryer] The drying of laundry on the day of rain, Winter is active in the pre-heating.](/images/tokyo/toshima/77f456e02.jpg)
![Bathing-wash room. [Tankless toilet and hand-washing counter] Adopt hand washing counter of smart tankless toilet and room. ※ Except for the B type](/images/tokyo/toshima/77f456e03.jpg)
![Receipt. [Slide storage] With scissors hard to soft-close function of the finger. Easily taken out by sliding.](/images/tokyo/toshima/77f456e04.jpg)
![Other. [Low-e double-glazed glass] Adopt a high heat-insulating double-glazing. Reduce the condensation, Also energy-saving effect. (Conceptual diagram)](/images/tokyo/toshima/77f456e05.jpg)
![Other. [TES type hot-water floor heating] Without dust soar, Gently heating from below. (Same specifications)](/images/tokyo/toshima/77f456e06.jpg)
![Common utility. [Inner hallway] It does not receive rain and wind, Including the adoption of privacy highly inner corridor to cut off the line of sight from the outside, For comfortable living, A comfortable performance and attention to detail, Deepen the relaxation and peace. (Inner hallway)](/images/tokyo/toshima/77f456f01.jpg)
![Security. [24-hour remote monitoring system] Important security to urban life. 24-hour remote monitoring system, such as, With the introduction of a variety of crime prevention measures, And watch the living.](/images/tokyo/toshima/77f456f02.jpg)
![earthquake ・ Disaster-prevention measures. [Disaster prevention Luc] We have prepared the original disaster prevention Rick in each dwelling unit as a disaster countermeasure. (Same specifications)](/images/tokyo/toshima/77f456f03.jpg)
![earthquake ・ Disaster-prevention measures. [Disaster prevention manual] Building of disaster prevention consciousness by daily with. It was equipped with a disaster prevention manual. (Same specifications)](/images/tokyo/toshima/77f456f04.jpg)
![Building structure. [Pile foundation structure] Indexing a strong ground (support layer) on the basis of the ground survey, Diameter from the ground surface to the stable support layer is deposited to a depth of about 30m 1.9m ~ 2m, Length of about 30 ~ The location hitting concrete pile of 34m (from the ground surface) have been pouring.](/images/tokyo/toshima/77f456f05.jpg)
![Building structure. [The thickness of the outer wall] Outer wall is kept more than the concrete thickness of about 150mm, A structure that were considered in the thermal insulation properties.](/images/tokyo/toshima/77f456f06.jpg)
![Building structure. [Double floor ・ Double ceiling] Friendly sound insulation, To respond flexibly to future maintenance and renovation.](/images/tokyo/toshima/77f456f07.jpg)

