Investing in Japanese real estate
New Apartments » Kanto » Tokyo » Toshima ward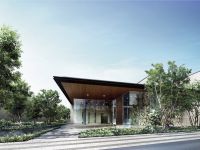 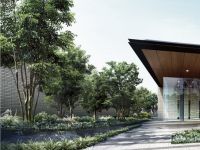
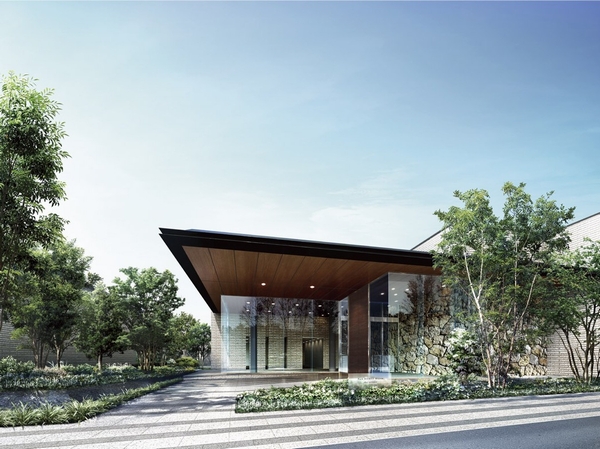 Entrance Rendering CG ※ 1 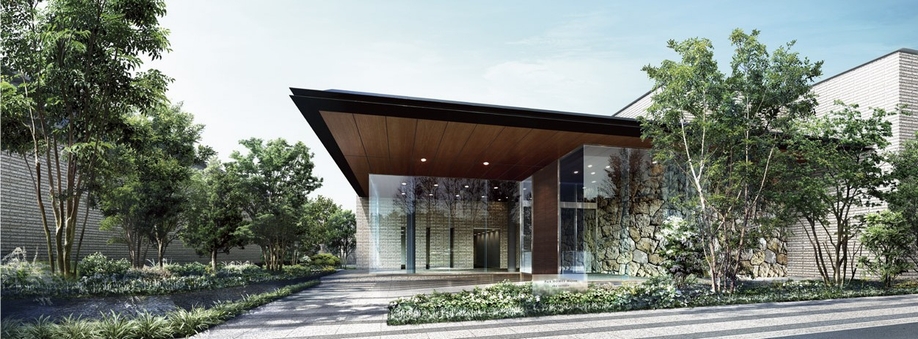 Entrance Rendering CG ※ 1 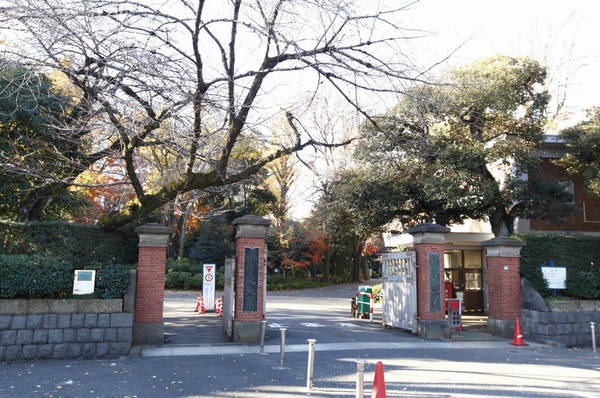 Gakushuin University (about 740m) 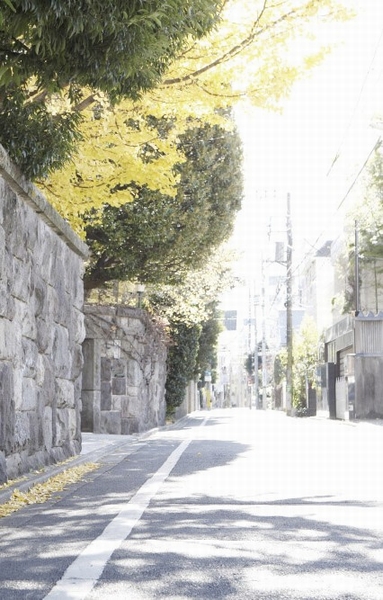 Around local streets (about 530m) 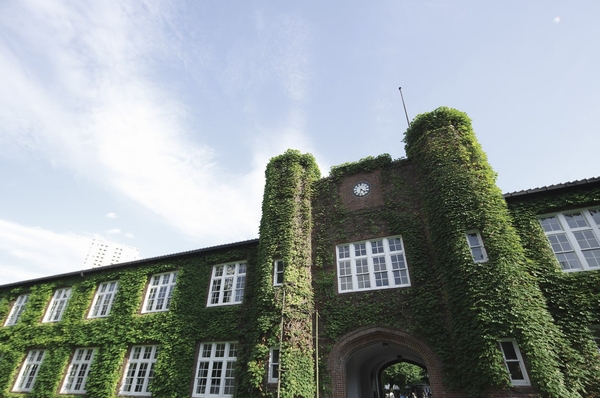 Rikkyo University (about 360m) 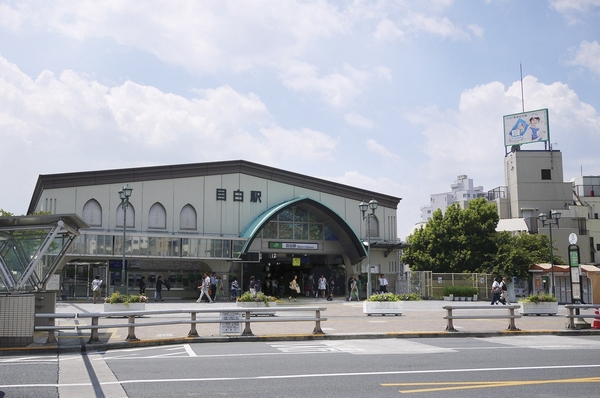 "Mejiro" Station 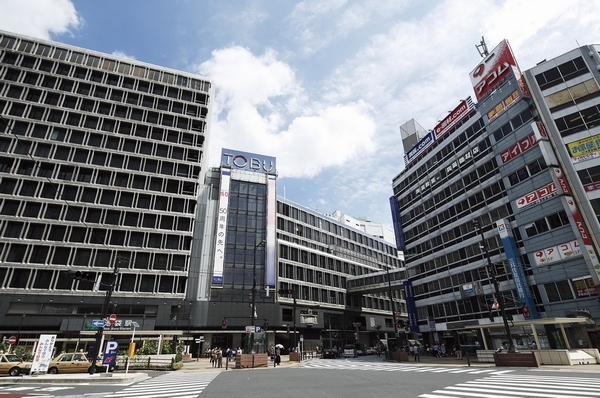 "Ikebukuro" Station (West Exit) 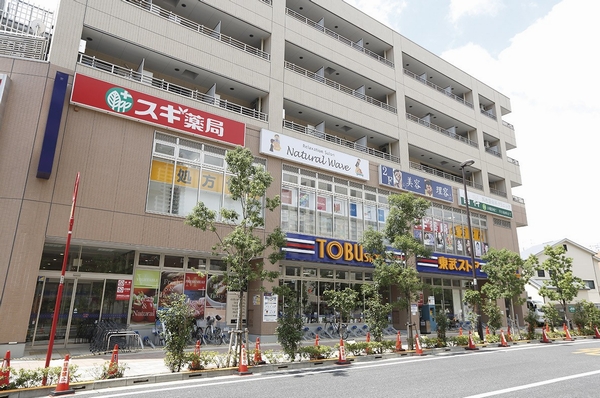 Tobu Store Co., Ltd. Nishi-Ikebukuro store (about 190m / A 3-minute walk) 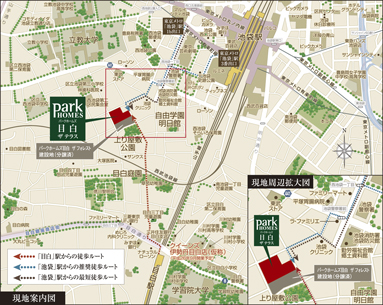 Local guide map 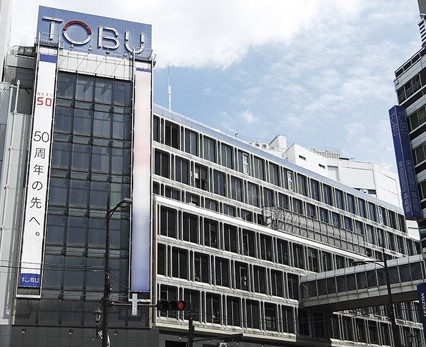 Tobu Department Store (about 490m / 7-minute walk) 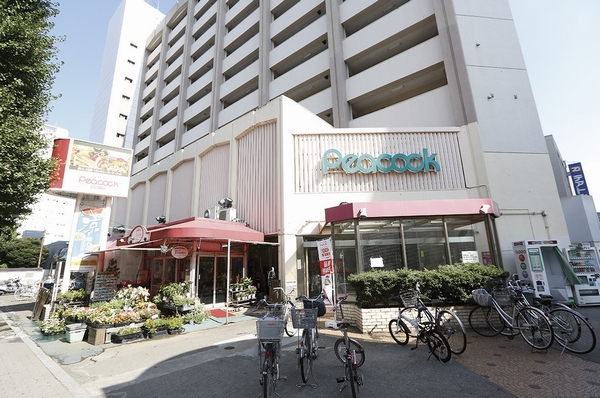 Daimarupikokku (about 880m / 11-minute walk) 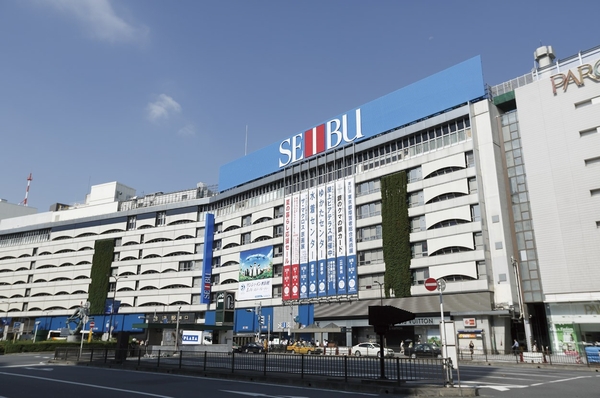 Seibu Department Store (about 790m / A 10-minute walk) Buildings and facilities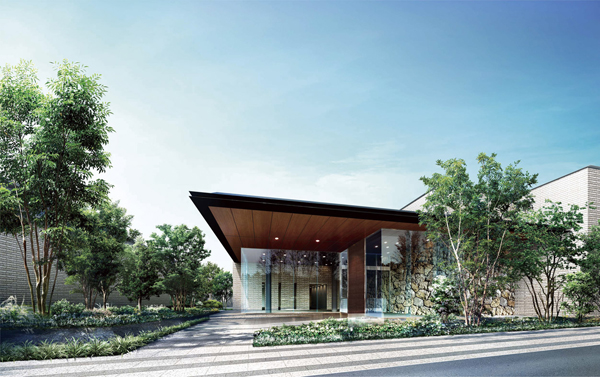 Reminiscent of the mansion of elegant Mejiro, Entrance worthy of the mansion. Large eaves of the wood tone of a height of about 4.5m, Glass screen to produce a sense of openness, Such as masonry to be a heavy accent, Entrance to become the face of the mansion, It shows the presence as a space of elegant Yingbin. (Exterior CG) 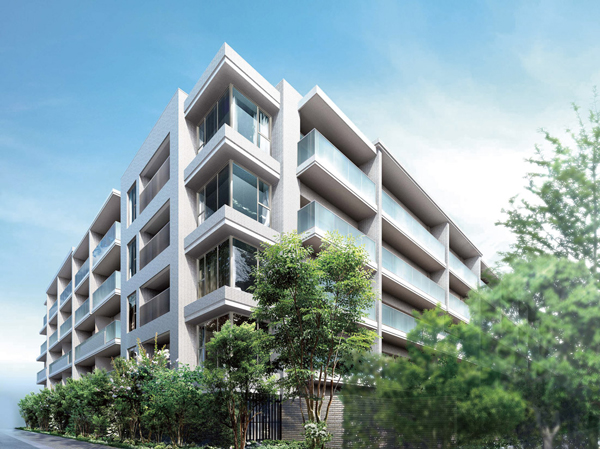 Stylish appearance form which adopted the tiles and glass balcony that was the white tones. In harmony with the surrounding cityscape, All houses southeast ・ It is a low-rise 5-storey residence of southwestward. (Exterior CG) 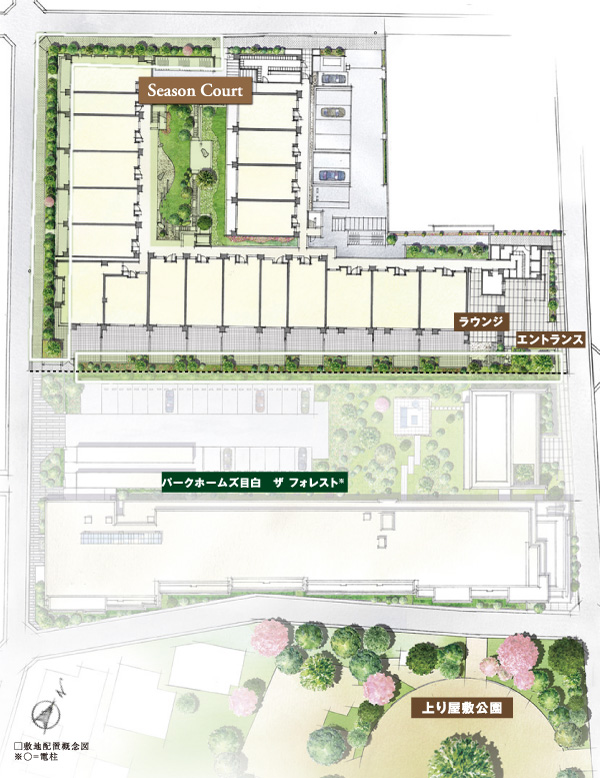 In the living, Landscape that can enjoy a variety of green. The green zone provided around, Produce a moisture rich landscape by the window. Including the courtyard, Site southeast, Southwest ・ The green zone provided on the northwest face, Produce a certain personality to each landscape. Comfort and room for green space produces will be raised to create a high-quality living space. ※ Sale completed (scheduled for completion in late March 2014) (site layout) Surrounding environment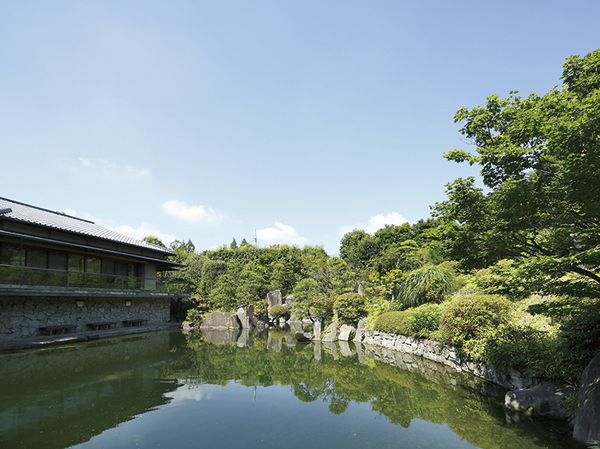 Parks and green spaces are dotted, Stage of a quiet residential area spread. Life of "Mejiro" which boasts a pleasant living environment. The property is, Birth in a quiet residential area of moisture rich parks and green areas are scattered around. It is located to close the educational institutions and cultural facilities such as Gakushuin University and Rikkyo University. While enjoying the traffic convenience and urban functions, Living environment for calm there life has spread. (Mejiro garden / A 4-minute walk ・ About 300m) 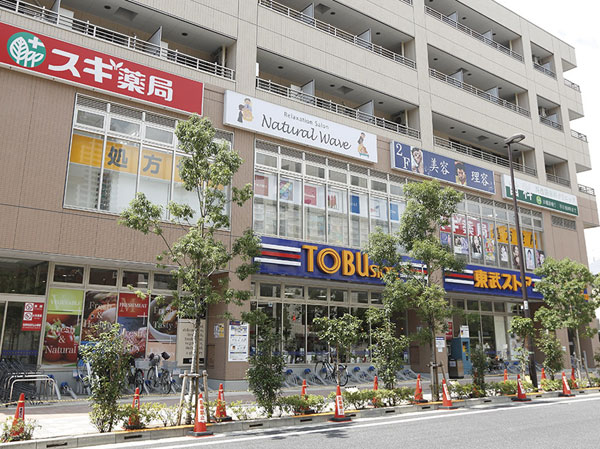 Not large-scale commercial facilities only, Familiar super support the daily life. "Tobu Department Store" and "luminescence", "Seibu Department Store" large-scale commercial facilities gather shopping town such as "Ikebukuro" is also living area. Super "Tobu Store Co., Ltd." and "Daimarupikokku" is close at hand. Also, Queens Isetan Mejiro store (tentative name) is scheduled to open in September 2014 (about 700m / On foot 9 minutes), Conveniently further every day of shopping. (Tobu Store Co., Ltd. / About 190m ・ A 3-minute walk) 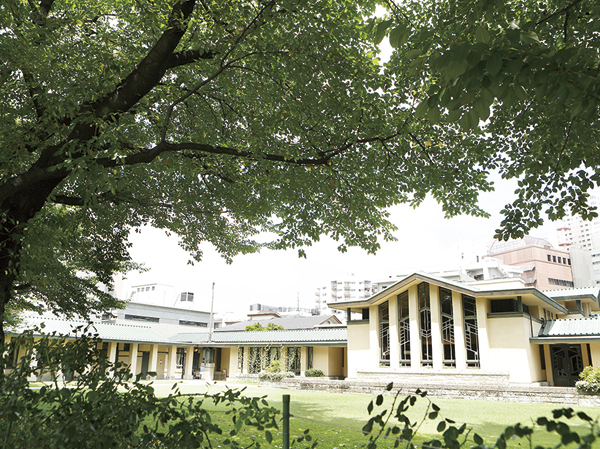 Including cultural facilities and historical sites, Dotted with moisture to enjoy the scenery of the four seasons. While a downtown residential area, "Tokyo Metropolitan Art Space" and is close to cultural and historic sites, such as "Jiyu Gakuen tomorrow Museum". Also, Including "Agariyashiki park" in front of the eye, "Nishi-Ikebukuro park", I can appreciate the Japanese garden, such as "Mejiro garden" and "Forest of Mejiro", Moisture rich space are scattered around. (Jiyu Gakuen tomorrow Museum / About 230m ・ A 3-minute walk) Security![Security. [Prism eye] Taking advantage of the many years of knowledge and experience about the house, An apartment security "think about the security from the design (planning)," "consider the security from the functional (system)," "Condominium Management ・ Classification from management to three items consider the security (operations). ". Be to work well the three that as the Trinity, We aimed to establish its own security standards to deter crime in the total perspective from emergency response, such as the design stage of the case intrusion is difficult to create an environment and of the unlikely event of a suspicious person to operational management. (Conceptual diagram)](/images/tokyo/toshima/6f94daf02.gif) [Prism eye] Taking advantage of the many years of knowledge and experience about the house, An apartment security "think about the security from the design (planning)," "consider the security from the functional (system)," "Condominium Management ・ Classification from management to three items consider the security (operations). ". Be to work well the three that as the Trinity, We aimed to establish its own security standards to deter crime in the total perspective from emergency response, such as the design stage of the case intrusion is difficult to create an environment and of the unlikely event of a suspicious person to operational management. (Conceptual diagram) Building structure![Building structure. [Tokyo apartment environmental performance display] Large-scale new construction ・ By providing information about the environmental performance of the extension such as the apartment towards the purchase plan, Mansion expansion of choices that are friendly to environment ・ Improvement of evaluation in the market ・ It is a system to encourage the efforts of the owner of the voluntary environmental considerations. "Thermal insulation of buildings.", "Equipment of energy conservation.", "Solar power ・ Solar thermal ", "The life of the building.", About five items of "green", Evaluated by an asterisk (), Displays on the label. ※ For more information see "Housing term large Dictionary"](/images/tokyo/toshima/6f94daf01.gif) [Tokyo apartment environmental performance display] Large-scale new construction ・ By providing information about the environmental performance of the extension such as the apartment towards the purchase plan, Mansion expansion of choices that are friendly to environment ・ Improvement of evaluation in the market ・ It is a system to encourage the efforts of the owner of the voluntary environmental considerations. "Thermal insulation of buildings.", "Equipment of energy conservation.", "Solar power ・ Solar thermal ", "The life of the building.", About five items of "green", Evaluated by an asterisk (), Displays on the label. ※ For more information see "Housing term large Dictionary" ![Building structure. [TQPM] The TQPM Mitsui Fudosan Residential own quality management system. To obtain quality and its reliability, And it starts from the design in the property in order to aim a more heights, And until completion, A number of management construction company responsible for it ・ Do the test. Further construction ・ Construction ・ Underlying the idea that TQPM in equipment, With its own design criteria, Mitsui Fudosan Residential is implementing the quality management. In strict check superimposed over and over again, Keep a consistent high quality. (Conceptual diagram)](/images/tokyo/toshima/6f94daf04.gif) [TQPM] The TQPM Mitsui Fudosan Residential own quality management system. To obtain quality and its reliability, And it starts from the design in the property in order to aim a more heights, And until completion, A number of management construction company responsible for it ・ Do the test. Further construction ・ Construction ・ Underlying the idea that TQPM in equipment, With its own design criteria, Mitsui Fudosan Residential is implementing the quality management. In strict check superimposed over and over again, Keep a consistent high quality. (Conceptual diagram) ![Building structure. [Get the design house performance evaluation report] Objectively and fairly evaluate the items related to housing performance that is determined by the Minister of Land, Infrastructure and Transport third party ・ Judges Housing Performance Indication System. In the Property, Get this design house performance evaluation report (all houses. Construction housing performance evaluation report to be acquired is). We aim certainly a dwelling boasts a reliable basic performance. ※ For more information see "Housing term large Dictionary"](/images/tokyo/toshima/6f94daf05.gif) [Get the design house performance evaluation report] Objectively and fairly evaluate the items related to housing performance that is determined by the Minister of Land, Infrastructure and Transport third party ・ Judges Housing Performance Indication System. In the Property, Get this design house performance evaluation report (all houses. Construction housing performance evaluation report to be acquired is). We aim certainly a dwelling boasts a reliable basic performance. ※ For more information see "Housing term large Dictionary" Other![Other. [After-sales service] Mitsui Fudosan Residential in order to clarify the responsibilities as a seller, Tokyo, Chiba, Yokohama, Osaka, Nagoya, Sendai, Sapporo, Hiroshima, Established the "after-sales service center" in nine locations in Fukuoka, Themselves Residential Mitsui Fudosan is responsible for after-sales service business. To our confidence in the quality of the apartment, More quickly, Shi meet at a higher level, We will strive to maintain a comfortable livability. (Conceptual diagram)](/images/tokyo/toshima/6f94daf03.gif) [After-sales service] Mitsui Fudosan Residential in order to clarify the responsibilities as a seller, Tokyo, Chiba, Yokohama, Osaka, Nagoya, Sendai, Sapporo, Hiroshima, Established the "after-sales service center" in nine locations in Fukuoka, Themselves Residential Mitsui Fudosan is responsible for after-sales service business. To our confidence in the quality of the apartment, More quickly, Shi meet at a higher level, We will strive to maintain a comfortable livability. (Conceptual diagram) Surrounding environment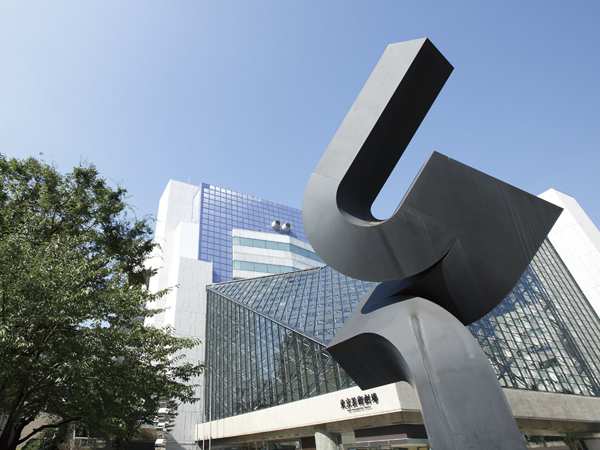 Tokyo Metropolitan Art Space (about 380m / A 5-minute walk) 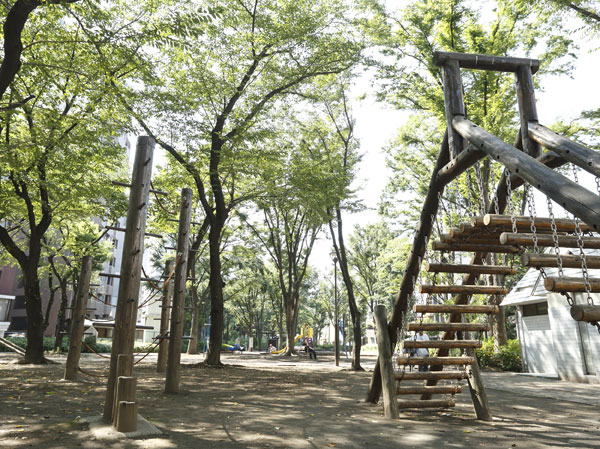 Nishi-Ikebukuro park (about 240m / A 3-minute walk) 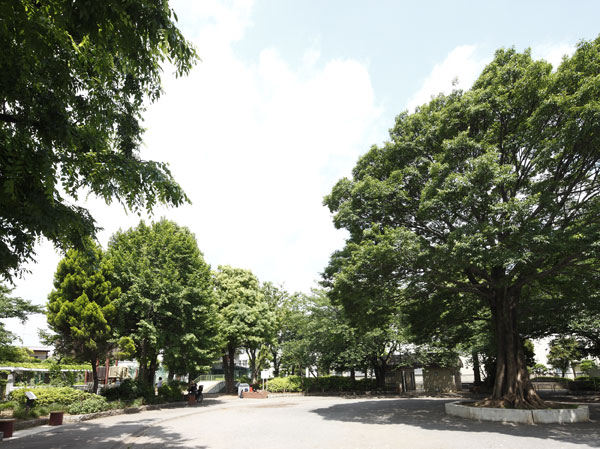 Agariyashiki park (about 60m / 1-minute walk) 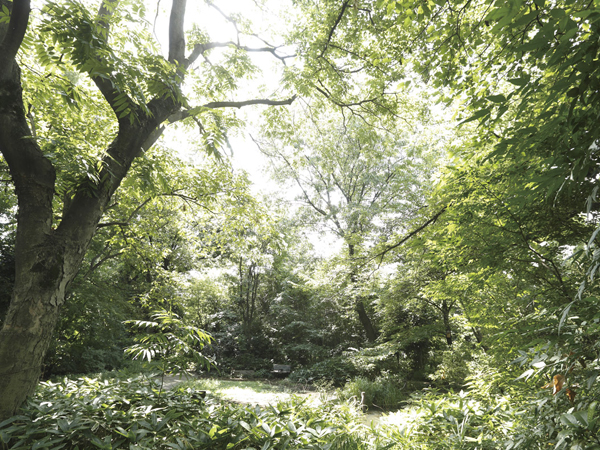 Mejiro Forest (about 800m / A 10-minute walk) 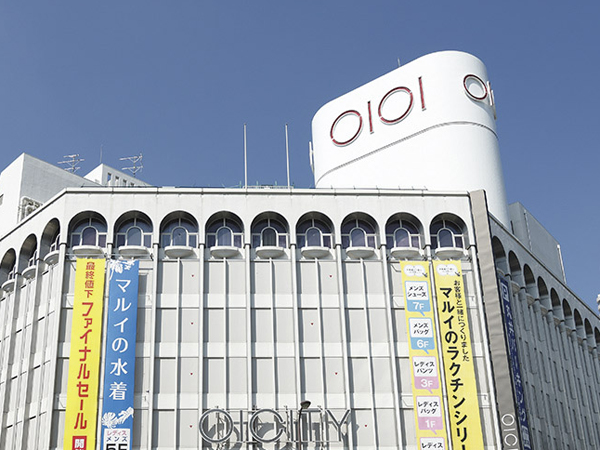 Marui Ikebukuro (about 570m / An 8-minute walk) 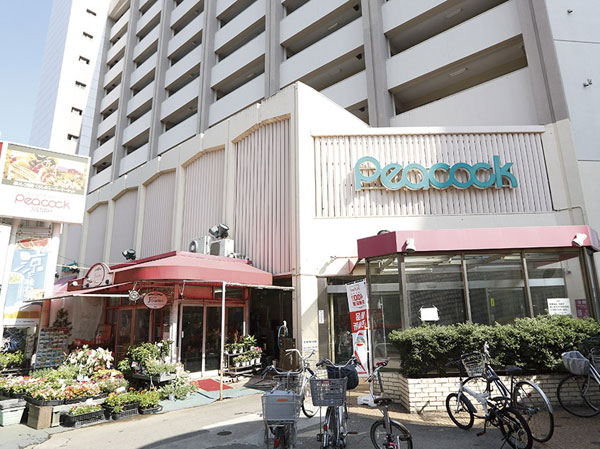 Daimarupikokku (about 880m / 11-minute walk) 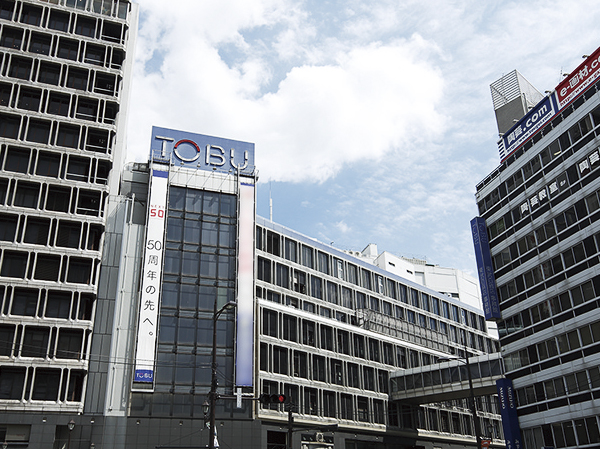 Tobu Department Store (about 490m / 7-minute walk) 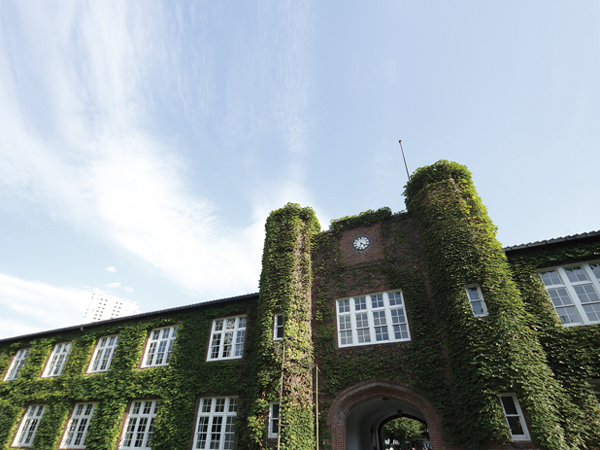 Rikkyo University (about 360m / A 5-minute walk) 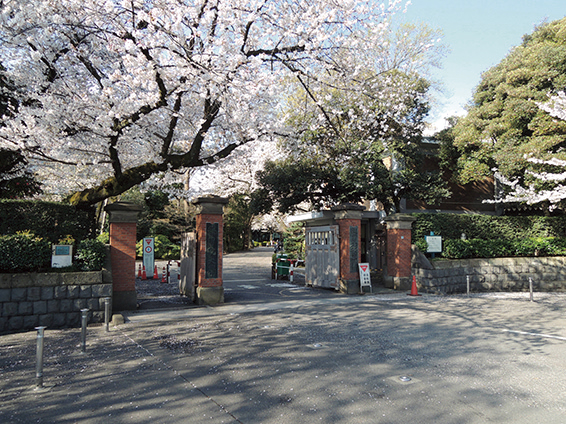 Gakushuin University (about 740m / A 10-minute walk) 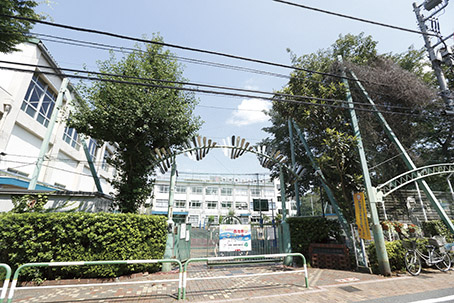 Municipal Ikebukuro the third elementary school (about 270m / 4-minute walk) Floor: 1LDK + WIC, the occupied area: 52.57 sq m, Price: TBD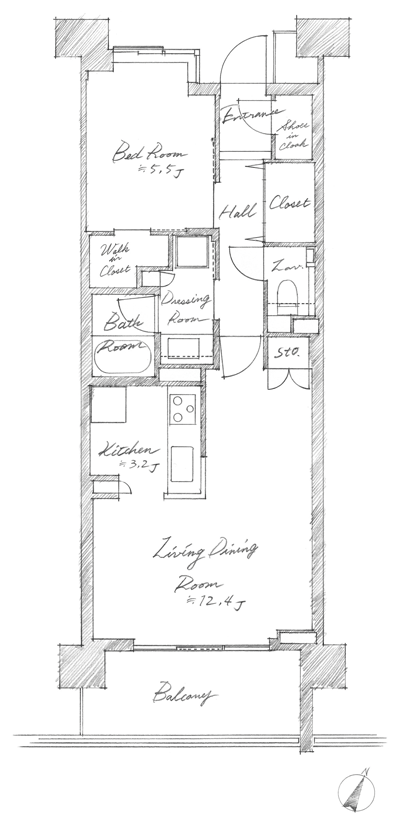 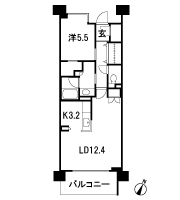 Floor: 2LDK + WIC, the occupied area: 58.57 sq m, Price: TBD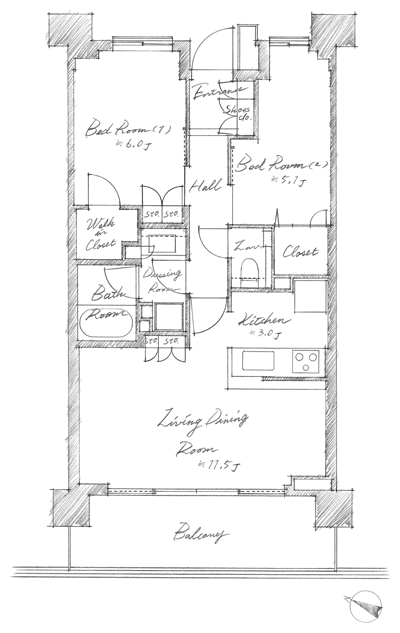 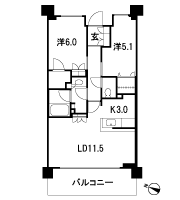 Floor: 3LDK + WIC, the occupied area: 70.14 sq m, Price: TBD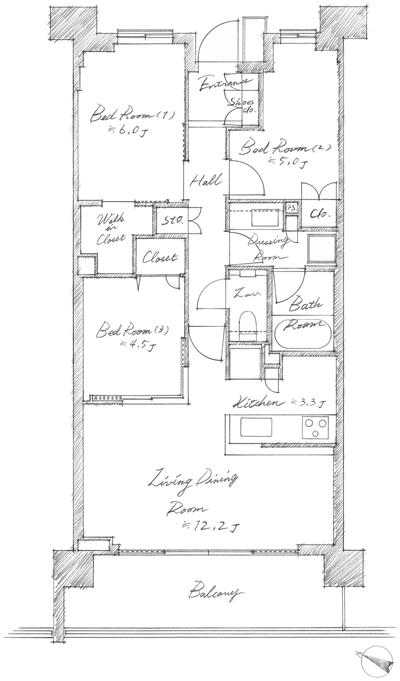 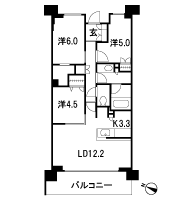 Floor: 3LDK + WIC, the occupied area: 70.38 sq m, Price: TBD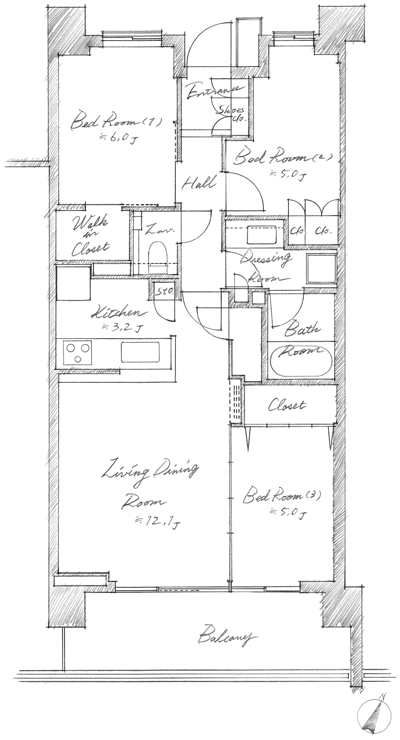 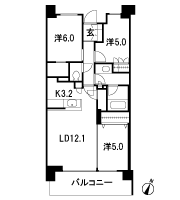 Floor: 3LDK + WIC, the occupied area: 75.68 sq m, Price: TBD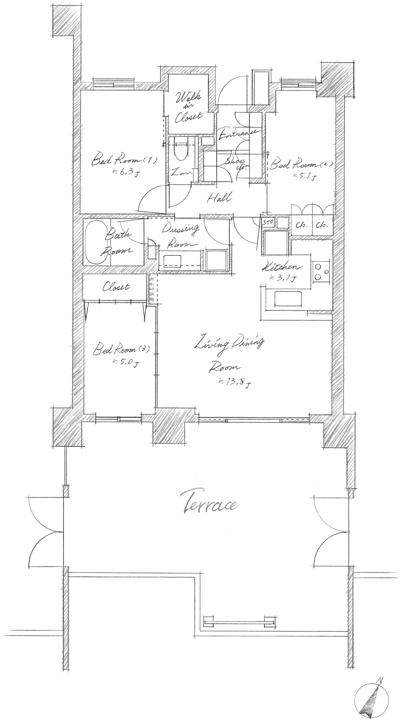 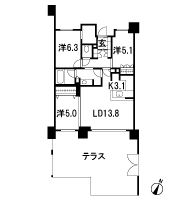 Floor: 3LDK + WIC, the occupied area: 84.78 sq m, Price: TBD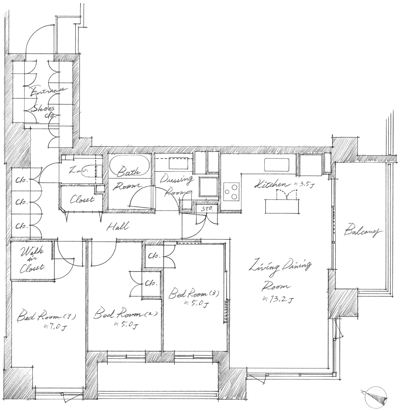 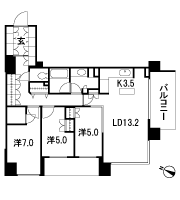 Location | ||||||||||||||||||||||||||||||||||||||||||||||||||||||||||||||||||||||||||||||||||||||||||||||||||||||