Investing in Japanese real estate
2014September
18.2 million yen ~ 55,200,000 yen, 2LDK ~ 4LDK, 66.18 sq m ~ 115.26 sq m
New Apartments » Koshinetsu » Toyama Prefecture » Takaoka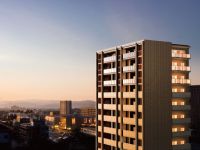 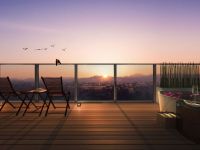
Buildings and facilities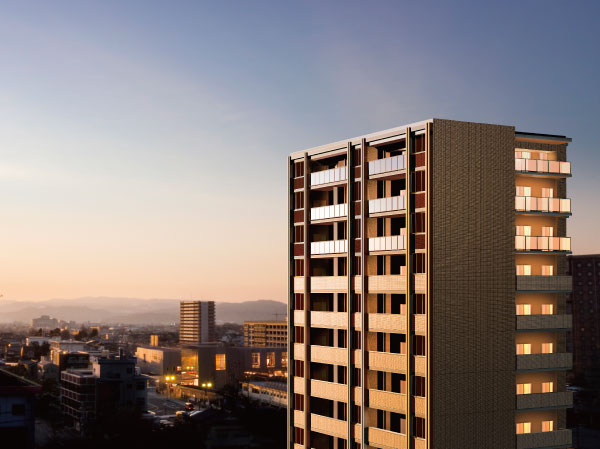 Tower condominium ・ 12-story <Gran ・ Raduno> birth. (In fact a somewhat different in a composite of Exterior - Rendering to local neighborhood photo of March 2013 shooting) Room and equipment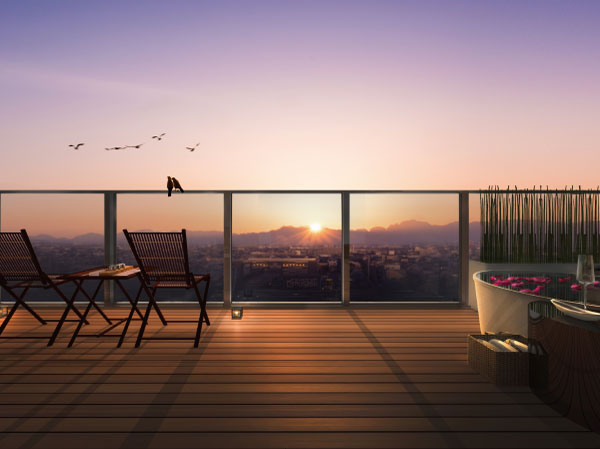 Open Balcony with view to the east. Takaoka go open from Tateyama mountain range, Overlooking the spread Tonami field. Joy to hand such a special seat. (E type (3LDK) east balcony (with open-air bath) Rendering to the local 12-floor view photos from the corresponding (shooting in March 2013) and the actual and somewhat different in what was synthesized) 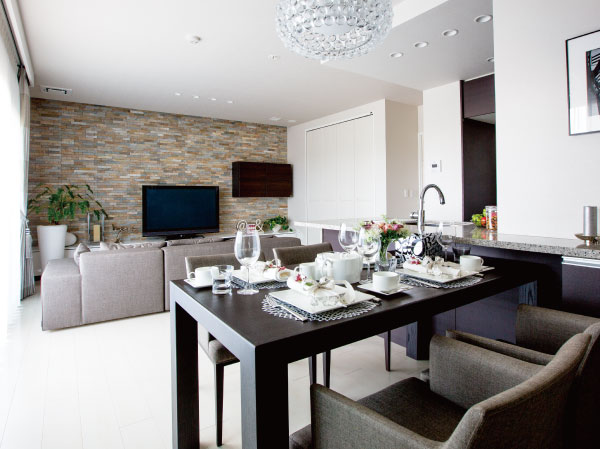 Living-dining ・ Model Room C type model room plan (paid ・ Application deadline Yes), Including some paid options (application deadline Yes) 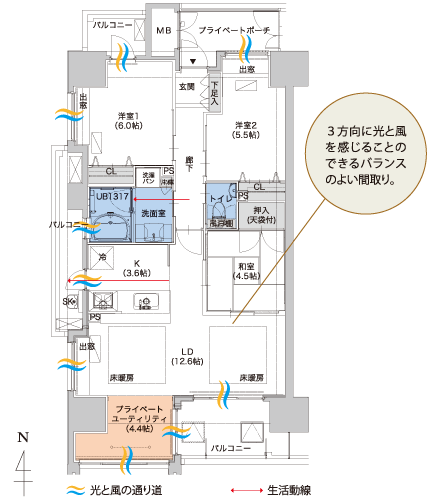 Open preeminent in the three-sided lighting! Bathroom, Since the window to the kitchen is equipped with a wind blow-clean design. Private utility on how to use the different lead from the living room, It is very functional space. A type ・ 3LDK + PU (occupied area: 76.41 sq m , Balcony area 15.89 sq m , Private porch area 6.54 sq m) 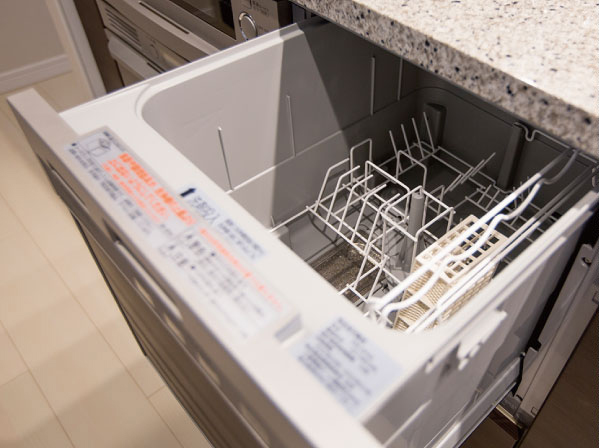 Excellent dishwasher to detergency was built. It is possible to reduce the time to touch the detergent and water, Hand will also be the prevention of any. (Same specifications) Surrounding environment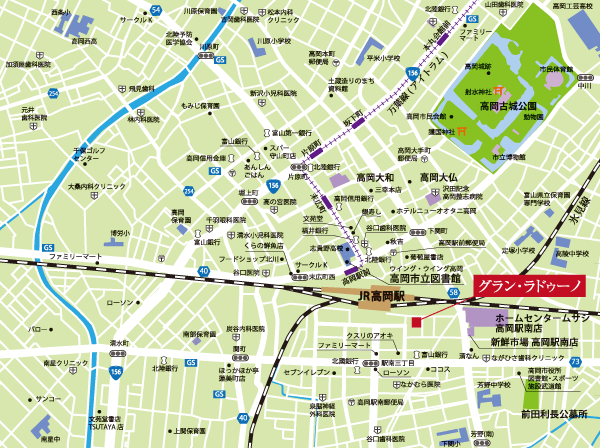 JR "Takaoka" 1-minute walk from the station south exit. Medical care ・ Shopping, such as living environment enhancement of good location (local guide map) Living![Living. [A type ・ Living-dining] Large living room where you can relax at will, Carefully leaving the Japanese-style room the smell of the sum, From There are three balconies, You crowded contains the bright sunshine. Private utility as a solarium where the light of the sun-drenched, As a space of your own to enjoy the hobby. + Will be valuable space of One for those who live. ※ Wall tile option (paid ・ Application deadline Yes) (Rendering)](/images/toyama/takaoka/ce2a84e01.jpg) [A type ・ Living-dining] Large living room where you can relax at will, Carefully leaving the Japanese-style room the smell of the sum, From There are three balconies, You crowded contains the bright sunshine. Private utility as a solarium where the light of the sun-drenched, As a space of your own to enjoy the hobby. + Will be valuable space of One for those who live. ※ Wall tile option (paid ・ Application deadline Yes) (Rendering) ![Living. [B type ・ Living-dining] Komu contains a gentle sunlight living brings the relaxation of time. If the Western-style next to the living Akehanate the partition of the sliding door, Also will enjoy the versatile life style to the large space of the living room. ※ Fiore Stone top plate of the kitchen, Wall tile option (paid ・ Application deadline Yes) (Rendering)](/images/toyama/takaoka/ce2a84e02.jpg) [B type ・ Living-dining] Komu contains a gentle sunlight living brings the relaxation of time. If the Western-style next to the living Akehanate the partition of the sliding door, Also will enjoy the versatile life style to the large space of the living room. ※ Fiore Stone top plate of the kitchen, Wall tile option (paid ・ Application deadline Yes) (Rendering) ![Living. [C type ・ Living-dining] Also possible (paid to be in 3LDK with large living has Hara take a Japanese-style room ・ Application deadline Yes). Flow line, which together in L-shaped around the kitchen and living room you can produce a more comfortable life. ※ Fiore Stone top plate of the kitchen, Wall tile option (paid ・ Application deadline Yes) (Rendering)](/images/toyama/takaoka/ce2a84e03.jpg) [C type ・ Living-dining] Also possible (paid to be in 3LDK with large living has Hara take a Japanese-style room ・ Application deadline Yes). Flow line, which together in L-shaped around the kitchen and living room you can produce a more comfortable life. ※ Fiore Stone top plate of the kitchen, Wall tile option (paid ・ Application deadline Yes) (Rendering) ![Living. [D type ・ Living-dining] Cherish the lifestyle of the "sum" of the Japanese tradition, It is one and only one House of calm that some leeway. Is the perfect space for hospitality an important visitor in nestled from the living room of Yukimi Shoji Once in the Japanese-style room that is a small rise. Dining table that can also connect from Japanese-style is easy-to-use and functional. ※ Dining table options (paid ・ Application deadline Yes) (Rendering)](/images/toyama/takaoka/ce2a84e04.jpg) [D type ・ Living-dining] Cherish the lifestyle of the "sum" of the Japanese tradition, It is one and only one House of calm that some leeway. Is the perfect space for hospitality an important visitor in nestled from the living room of Yukimi Shoji Once in the Japanese-style room that is a small rise. Dining table that can also connect from Japanese-style is easy-to-use and functional. ※ Dining table options (paid ・ Application deadline Yes) (Rendering) ![Living. [E type ・ Japanese-style room] From Japanese-style room to southeast direction. It is possible to overlook the Tateyama mountain range to the deck over, It is the top floor of the supreme space. Equipped with open-air bath of Shigaraki is on the balcony, High-quality life is placed in the hand. (Rendering)](/images/toyama/takaoka/ce2a84e08.jpg) [E type ・ Japanese-style room] From Japanese-style room to southeast direction. It is possible to overlook the Tateyama mountain range to the deck over, It is the top floor of the supreme space. Equipped with open-air bath of Shigaraki is on the balcony, High-quality life is placed in the hand. (Rendering) Kitchen![Kitchen. [IH cooking heater] Peace of mind because without a fire ・ safety ・ clean. Also wipe quickly people such as boiling over because the heater surface is flat. Goodness of care is high in simple thermal efficiency is also the secret of the popular. (Same specifications)](/images/toyama/takaoka/ce2a84e16.jpg) [IH cooking heater] Peace of mind because without a fire ・ safety ・ clean. Also wipe quickly people such as boiling over because the heater surface is flat. Goodness of care is high in simple thermal efficiency is also the secret of the popular. (Same specifications) ![Kitchen. [Dishwasher] Excellent dishwasher to detergency was built. It is possible to reduce the time to touch the detergent and water, Hand will also be the prevention of any. (Same specifications)](/images/toyama/takaoka/ce2a84e17.jpg) [Dishwasher] Excellent dishwasher to detergency was built. It is possible to reduce the time to touch the detergent and water, Hand will also be the prevention of any. (Same specifications) ![Kitchen. [water filter] (Same specifications)](/images/toyama/takaoka/ce2a84e20.jpg) [water filter] (Same specifications) Bathing-wash room![Bathing-wash room. [bathroom] Produce a relaxation, such as the living room. The unit bathroom, Standard equipped with a semi-circular bathtub that can be loose and widely sitz bath. All season comfortable room temperature ・ Air Heating dryer Ya keep the humidity, Drainage effect has also adopted high Karari floor.](/images/toyama/takaoka/ce2a84e05.jpg) [bathroom] Produce a relaxation, such as the living room. The unit bathroom, Standard equipped with a semi-circular bathtub that can be loose and widely sitz bath. All season comfortable room temperature ・ Air Heating dryer Ya keep the humidity, Drainage effect has also adopted high Karari floor. ![Bathing-wash room. [Bathroom ventilation heating dryer] Used as a dry room on a rainy day. Since the whole bathroom is a dry floor, Of course, the drying of laundry on a rainy day, It is also effective in mold prevention in the bathroom. Also, Cold season can be used as a preliminary heating to eliminate the temperature difference between the bathroom and the living room. (Same specifications)](/images/toyama/takaoka/ce2a84e06.jpg) [Bathroom ventilation heating dryer] Used as a dry room on a rainy day. Since the whole bathroom is a dry floor, Of course, the drying of laundry on a rainy day, It is also effective in mold prevention in the bathroom. Also, Cold season can be used as a preliminary heating to eliminate the temperature difference between the bathroom and the living room. (Same specifications) ![Bathing-wash room. [Whirlpool ・ Burobasu SXII (4 places jet)] 10 ・ 11 ・ 12 standard on floor. (Same specifications)](/images/toyama/takaoka/ce2a84e10.jpg) [Whirlpool ・ Burobasu SXII (4 places jet)] 10 ・ 11 ・ 12 standard on floor. (Same specifications) ![Bathing-wash room. [bathroom] Thorough pursuit of ease of use and storage capacity. Equipped with a three-sided mirror that is up to ceiling height. Plenty of storage space, such as shelves and bottom of the drawer of Kagamiura, It Katazuki wash small items and clean. Faucet adopts an easy-lift type hand shower faucet-to-use even at the time of shampoo. Or changing the height of taste, You can stretch or.](/images/toyama/takaoka/ce2a84e11.jpg) [bathroom] Thorough pursuit of ease of use and storage capacity. Equipped with a three-sided mirror that is up to ceiling height. Plenty of storage space, such as shelves and bottom of the drawer of Kagamiura, It Katazuki wash small items and clean. Faucet adopts an easy-lift type hand shower faucet-to-use even at the time of shampoo. Or changing the height of taste, You can stretch or. Toilet![Toilet. [Ensure the breadth in the tankless toilet] Adopted a tankless type, Ensure the spacious space. Toilet bowl with less dirt, It fell easy to special processing. Also easy daily cleaning because the antibacterial processing also are subjected. Hand wash cabinet and hanging cupboard, Handrail was also standard equipment. (Same specifications)](/images/toyama/takaoka/ce2a84e19.jpg) [Ensure the breadth in the tankless toilet] Adopted a tankless type, Ensure the spacious space. Toilet bowl with less dirt, It fell easy to special processing. Also easy daily cleaning because the antibacterial processing also are subjected. Hand wash cabinet and hanging cupboard, Handrail was also standard equipment. (Same specifications) Balcony ・ terrace ・ Private garden![balcony ・ terrace ・ Private garden. [Paradise of the ground 37m] Open Balcony with view to the east. Wait for the sunrise from the magnificent Tateyama mountain range to get up early a little. Begin to glow red sky from purple. Tickle this time is irresistibly heart. Takaoka go open from Tateyama mountain range, Overlooking the spread Tonami field. Joy to hand such a special seat. ※ 37m represents the ground height of the building body. (E type (3LDK) east balcony (with open-air bath) Rendering to the local 12-floor view photos from the corresponding (shooting in March 2013) and the actual and somewhat different in what was synthesized)](/images/toyama/takaoka/ce2a84e07.jpg) [Paradise of the ground 37m] Open Balcony with view to the east. Wait for the sunrise from the magnificent Tateyama mountain range to get up early a little. Begin to glow red sky from purple. Tickle this time is irresistibly heart. Takaoka go open from Tateyama mountain range, Overlooking the spread Tonami field. Joy to hand such a special seat. ※ 37m represents the ground height of the building body. (E type (3LDK) east balcony (with open-air bath) Rendering to the local 12-floor view photos from the corresponding (shooting in March 2013) and the actual and somewhat different in what was synthesized) ![balcony ・ terrace ・ Private garden. [Slop sink] Same specifications](/images/toyama/takaoka/ce2a84e09.jpg) [Slop sink] Same specifications Interior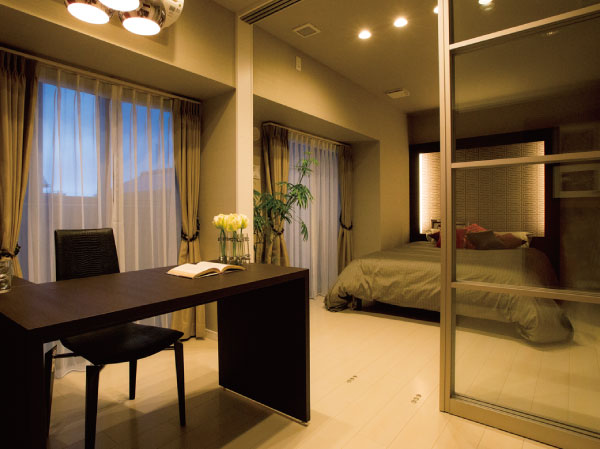 Western style room 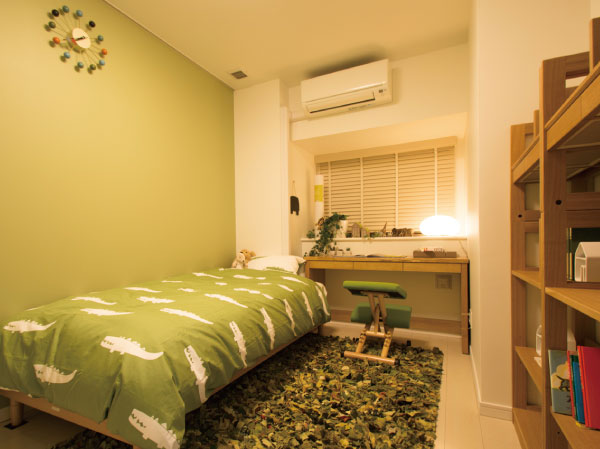 Western style room 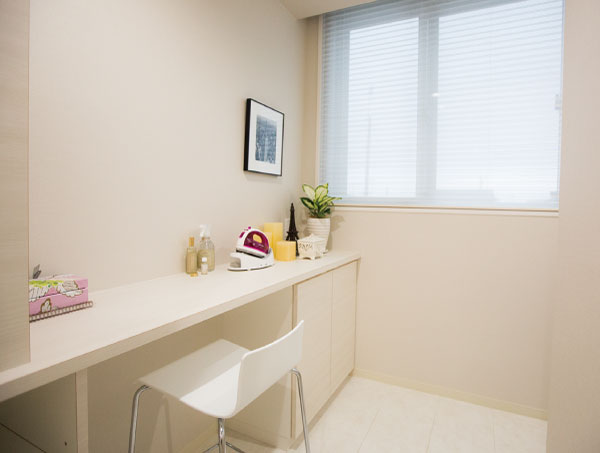 Private utility ![Interior. [balcony ・ Living-dining] ※ that's all, Indoor Listings ・ Equipment photo, Model Room C type model room plan (paid ・ Application deadline Yes), Shooting in some including paid option (application deadline Yes)](/images/toyama/takaoka/ce2a84e15.jpg) [balcony ・ Living-dining] ※ that's all, Indoor Listings ・ Equipment photo, Model Room C type model room plan (paid ・ Application deadline Yes), Shooting in some including paid option (application deadline Yes) ![Interior. [Floor heating] Adopt advanced floor heating system on the floor of the living-dining. Floor heating system, also known as an economical heating, And contribute to the reduction of utility costs. (Conceptual diagram)](/images/toyama/takaoka/ce2a84e18.jpg) [Floor heating] Adopt advanced floor heating system on the floor of the living-dining. Floor heating system, also known as an economical heating, And contribute to the reduction of utility costs. (Conceptual diagram) Shared facilities![Shared facilities. [Exterior - Rendering] Medical care ・ Takaoka Station south area of life module is in place, such as shopping, The city of the future to spend a fulfilling life in the active. Located in this city exciting chest, Functional and beautiful and noble premium apartment <Grand ・ Raduno> birth. (In fact a somewhat different in a composite of Exterior - Rendering to local neighborhood photo of March 2013 shooting)](/images/toyama/takaoka/ce2a84f01.jpg) [Exterior - Rendering] Medical care ・ Takaoka Station south area of life module is in place, such as shopping, The city of the future to spend a fulfilling life in the active. Located in this city exciting chest, Functional and beautiful and noble premium apartment <Grand ・ Raduno> birth. (In fact a somewhat different in a composite of Exterior - Rendering to local neighborhood photo of March 2013 shooting) ![Shared facilities. [Exterior - Rendering] In fact a somewhat different in what the local neighborhood photo of March 2013 shooting was synthesized Exterior - Rendering.](/images/toyama/takaoka/ce2a84f12.jpg) [Exterior - Rendering] In fact a somewhat different in what the local neighborhood photo of March 2013 shooting was synthesized Exterior - Rendering. 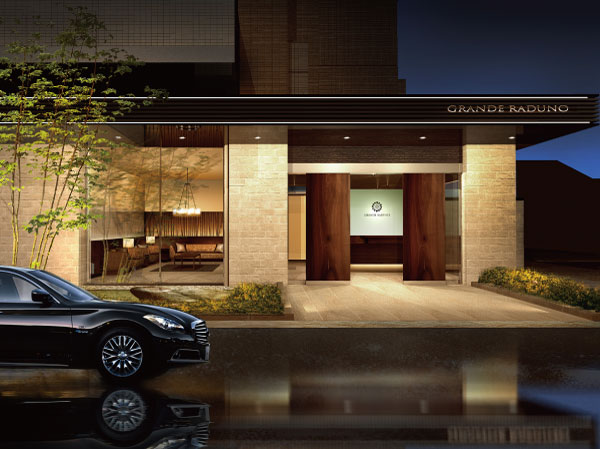 Entrance Rendering 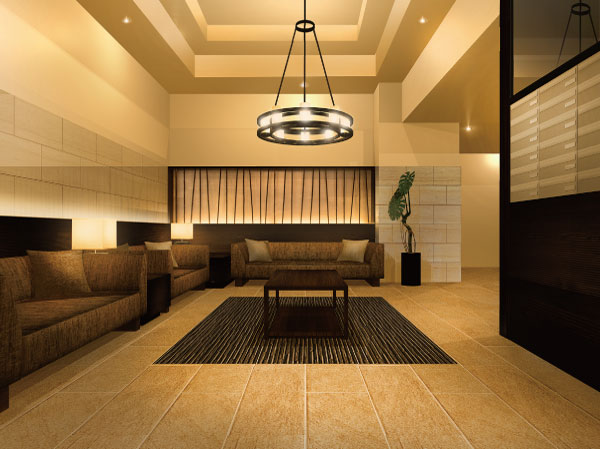 Lounge Rendering ![Shared facilities. [Lounge] Which was to reproduce the lounge in the apartment gallery, In fact a slightly different.](/images/toyama/takaoka/ce2a84f13.jpg) [Lounge] Which was to reproduce the lounge in the apartment gallery, In fact a slightly different. Common utility![Common utility. [Parking Lot] All 32 units have provided each one of the parking lot. Also less susceptible to the influence of weather indoor parking, Other snow melting equipment indispensable in winter, Also equipped with parking and parked space for visitors. (Conceptual diagram)](/images/toyama/takaoka/ce2a84f08.jpg) [Parking Lot] All 32 units have provided each one of the parking lot. Also less susceptible to the influence of weather indoor parking, Other snow melting equipment indispensable in winter, Also equipped with parking and parked space for visitors. (Conceptual diagram) ![Common utility. [Tire storage space] Installing the indoor storage space to store the car tires to 1F. There is no need to bring in a bulky tires in the room, Exchange is very smooth at the time of such. You can manage without exposed to degradation by the wind and rain. (Same specifications)](/images/toyama/takaoka/ce2a84f09.jpg) [Tire storage space] Installing the indoor storage space to store the car tires to 1F. There is no need to bring in a bulky tires in the room, Exchange is very smooth at the time of such. You can manage without exposed to degradation by the wind and rain. (Same specifications) ![Common utility. [Email ・ Delivery Box] Entrance built-in e-mail box is out after put before type. Mail is retrieved without having to unlock the wind divided chamber. Along with the definitive home delivery box to save the 24-hour luggage, Peace of mind in consideration of the security ・ It is a safety specification. (Same specifications)](/images/toyama/takaoka/ce2a84f10.jpg) [Email ・ Delivery Box] Entrance built-in e-mail box is out after put before type. Mail is retrieved without having to unlock the wind divided chamber. Along with the definitive home delivery box to save the 24-hour luggage, Peace of mind in consideration of the security ・ It is a safety specification. (Same specifications) Pet![Pet. [Pets allowed (up to two dogs small dog)] ※ The photograph is an example of a pet frog](/images/toyama/takaoka/ce2a84f04.jpg) [Pets allowed (up to two dogs small dog)] ※ The photograph is an example of a pet frog Security![Security. [Advance, Thorough security system] Disaster prevention, Introduced the management system of the 24-hour-a-day in consideration of crime prevention. Including the installation of the detector to the fire in the dwelling unit, Sensor also shared facilities, Security alarm, Established the intercom, With the aim of safety of the entire apartment.](/images/toyama/takaoka/ce2a84f05.gif) [Advance, Thorough security system] Disaster prevention, Introduced the management system of the 24-hour-a-day in consideration of crime prevention. Including the installation of the detector to the fire in the dwelling unit, Sensor also shared facilities, Security alarm, Established the intercom, With the aim of safety of the entire apartment. ![Security. [surveillance camera] entrance, Elevator internal, Bicycle-parking space, Installing a security camera in the parking lot. To quickly catch a suspicious person report. Watch an apartment life 24 hours. ※ Installed base eight (same specifications)](/images/toyama/takaoka/ce2a84f06.jpg) [surveillance camera] entrance, Elevator internal, Bicycle-parking space, Installing a security camera in the parking lot. To quickly catch a suspicious person report. Watch an apartment life 24 hours. ※ Installed base eight (same specifications) ![Security. [Dimple cylinder lock] Order to enhance crime prevention, It has adopted a dimple cylinder lock (2 pcs) to the entrance door. Key pattern 100 billion ways in a complex cylinder structure. Shut out the picking. Also, 12 floor will unlock with non-touch key. (Conceptual diagram)](/images/toyama/takaoka/ce2a84f07.jpg) [Dimple cylinder lock] Order to enhance crime prevention, It has adopted a dimple cylinder lock (2 pcs) to the entrance door. Key pattern 100 billion ways in a complex cylinder structure. Shut out the picking. Also, 12 floor will unlock with non-touch key. (Conceptual diagram) Earthquake ・ Disaster-prevention measures![earthquake ・ Disaster-prevention measures. [Catch the tremor before the main shock in the sensor] Earthquake P-wave of the initial tremor occur, Large S-wave of shaking (main shock) is coming to the few seconds after. As this earthquake measures, A built-in sensor to catch the P wave of the initial fine movement in the elevator. Since the move to the nearest floor has become a system that door is opened before the big shake coming, You do not get trapped in the passenger. If shaking S-wave sensed after the P-wave is small is, It automatically returns to the normal operation. (Conceptual diagram)](/images/toyama/takaoka/ce2a84f19.gif) [Catch the tremor before the main shock in the sensor] Earthquake P-wave of the initial tremor occur, Large S-wave of shaking (main shock) is coming to the few seconds after. As this earthquake measures, A built-in sensor to catch the P wave of the initial fine movement in the elevator. Since the move to the nearest floor has become a system that door is opened before the big shake coming, You do not get trapped in the passenger. If shaking S-wave sensed after the P-wave is small is, It automatically returns to the normal operation. (Conceptual diagram) ![earthquake ・ Disaster-prevention measures. [Strong earthquake framed entrance door to distortion] Deform the frame of the front door when receiving a strong pressure in the earthquake, There caught the door you might not open. Adopt a seismic door was taken to spread clearance (play space) between the door and the door frame as this countermeasure. Since the door body is not affected even awry door frame is somewhat, You can quickly escape from the dwelling unit. Also, For even Door Guard and Jo受, You can unlock smoothly even if an earthquake occurs during the locking and design that is not affected by the deformation of the door frame. (Conceptual diagram)](/images/toyama/takaoka/ce2a84f20.gif) [Strong earthquake framed entrance door to distortion] Deform the frame of the front door when receiving a strong pressure in the earthquake, There caught the door you might not open. Adopt a seismic door was taken to spread clearance (play space) between the door and the door frame as this countermeasure. Since the door body is not affected even awry door frame is somewhat, You can quickly escape from the dwelling unit. Also, For even Door Guard and Jo受, You can unlock smoothly even if an earthquake occurs during the locking and design that is not affected by the deformation of the door frame. (Conceptual diagram) Building structure![Building structure. [Double-glazing ・ Soundproof sash 30 grade (T-2)] High soundproof performance, Comfortable in the heat insulation performance. By increasing the air-tightness and the glass to double, It enhances the soundproof effect. Also, Increase the thermal insulation performance by blocking the entrance and exit of the heat, It also demonstrates energy-saving effect. Excellent also in maintenance because it prevents the occurrence of condensation. (Conceptual diagram)](/images/toyama/takaoka/ce2a84f11.gif) [Double-glazing ・ Soundproof sash 30 grade (T-2)] High soundproof performance, Comfortable in the heat insulation performance. By increasing the air-tightness and the glass to double, It enhances the soundproof effect. Also, Increase the thermal insulation performance by blocking the entrance and exit of the heat, It also demonstrates energy-saving effect. Excellent also in maintenance because it prevents the occurrence of condensation. (Conceptual diagram) ![Building structure. [Noise barrier performance] Tosakaikabe is about 180mm ~ And 250mm, It was maintained at high sound insulation. (Conceptual diagram)](/images/toyama/takaoka/ce2a84f14.gif) [Noise barrier performance] Tosakaikabe is about 180mm ~ And 250mm, It was maintained at high sound insulation. (Conceptual diagram) ![Building structure. [Thermal insulation performance] Outer wall Ha porcelain tile of the concrete wall that contains the air layer (some spray tile finish). Thermal insulation, of course, Superior in strength, To protect the safety and security of residents. (Conceptual diagram)](/images/toyama/takaoka/ce2a84f15.gif) [Thermal insulation performance] Outer wall Ha porcelain tile of the concrete wall that contains the air layer (some spray tile finish). Thermal insulation, of course, Superior in strength, To protect the safety and security of residents. (Conceptual diagram) ![Building structure. [Concrete design strength] To improve the strength and durability of the building, To extend the useful life, Improve the quality strength of concrete, It is the essential condition to prevent the deterioration of reinforced concrete. <Gran ・ Raduno> In, Without large-scale repair of structures, 30N having durability of about 100 years / 36N above the concrete strength of m sq m / The m sq m of building 1 ~ The sixth floor of the realization in the lower part. 7 ~ 8 floor 33N / m sq m , 9 ~ 10 floor 36N / m sq m , 11th floor more than 27N / To ensure the m sq m, Also increased at the same time asset value. (Conceptual diagram)](/images/toyama/takaoka/ce2a84f16.gif) [Concrete design strength] To improve the strength and durability of the building, To extend the useful life, Improve the quality strength of concrete, It is the essential condition to prevent the deterioration of reinforced concrete. <Gran ・ Raduno> In, Without large-scale repair of structures, 30N having durability of about 100 years / 36N above the concrete strength of m sq m / The m sq m of building 1 ~ The sixth floor of the realization in the lower part. 7 ~ 8 floor 33N / m sq m , 9 ~ 10 floor 36N / m sq m , 11th floor more than 27N / To ensure the m sq m, Also increased at the same time asset value. (Conceptual diagram) ![Building structure. [Support the building in the solid foundation pile] Analysis of the properties of the ground to implement in-depth ground survey. Toward the underground support ground, It adopted a pile foundation to support the building and build a solid pile. Pile foundation, Site to construct a pile by pouring concrete in the "cast-in-place steel concrete pile" method, It is dedicated to the support layer of underground about 26.5m. The maximum diameter of the pile is about 1.6m. Bottom use a larger maximum diameter of about 2.9m 拡底 pile of, It has extended support force. (Conceptual diagram)](/images/toyama/takaoka/ce2a84f17.gif) [Support the building in the solid foundation pile] Analysis of the properties of the ground to implement in-depth ground survey. Toward the underground support ground, It adopted a pile foundation to support the building and build a solid pile. Pile foundation, Site to construct a pile by pouring concrete in the "cast-in-place steel concrete pile" method, It is dedicated to the support layer of underground about 26.5m. The maximum diameter of the pile is about 1.6m. Bottom use a larger maximum diameter of about 2.9m 拡底 pile of, It has extended support force. (Conceptual diagram) ![Building structure. [High sound insulation, Joists without D.V.S method] So as not to suffer from the upper and lower floors and adjacent dwelling unit of living sound, Floor slab thickness ensure the thickness of 250mm (except for some water around, etc.). further, To enhance the sound insulation, It has adopted a D.V.S construction method with a built-in void formwork. In addition, since there is no need for small beams, Likely to be layout, such as furniture, It has achieved the neat living space. (Conceptual diagram)](/images/toyama/takaoka/ce2a84f18.gif) [High sound insulation, Joists without D.V.S method] So as not to suffer from the upper and lower floors and adjacent dwelling unit of living sound, Floor slab thickness ensure the thickness of 250mm (except for some water around, etc.). further, To enhance the sound insulation, It has adopted a D.V.S construction method with a built-in void formwork. In addition, since there is no need for small beams, Likely to be layout, such as furniture, It has achieved the neat living space. (Conceptual diagram) Surrounding environment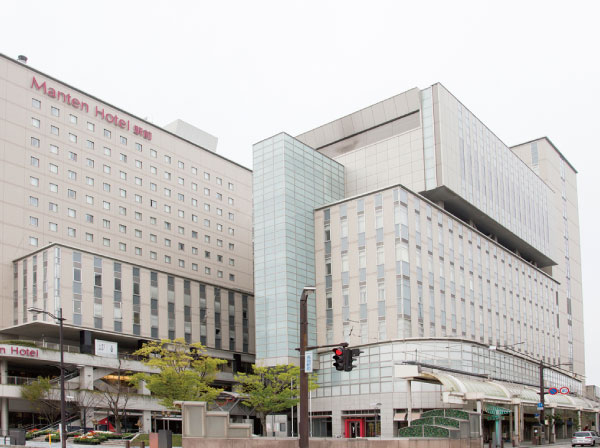 Takaoka Municipal Central Library (about 850m / 11-minute walk) 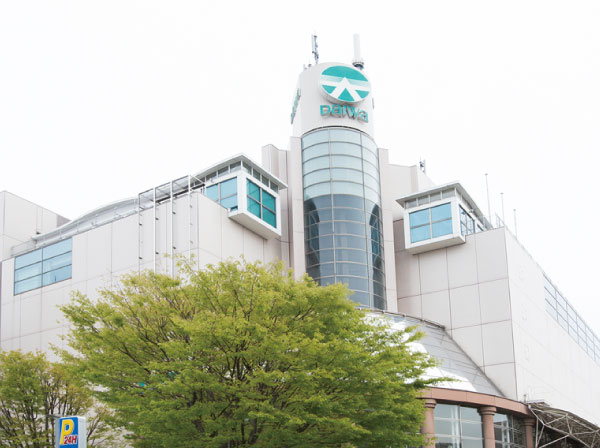 Yamato Takaoka (about 1.2km / A 15-minute walk) 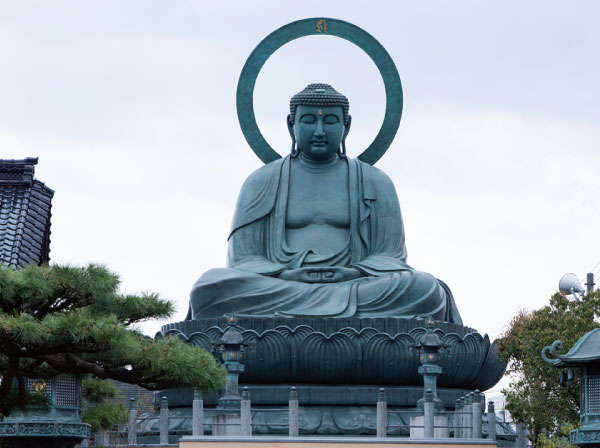 Takaoka Great Buddha (about 1km / Walk 13 minutes) 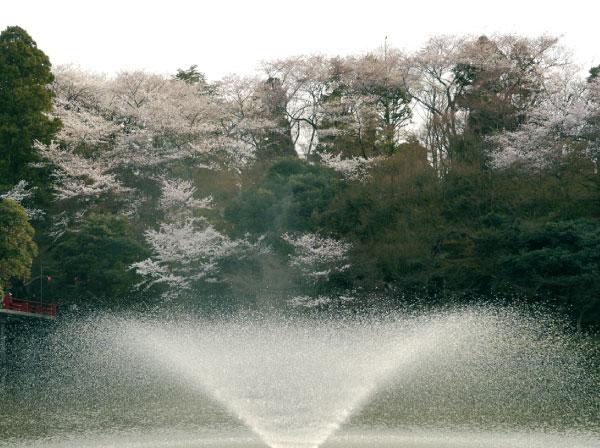 Kojo Takaoka park (about 1.3km / 17 minutes walk) 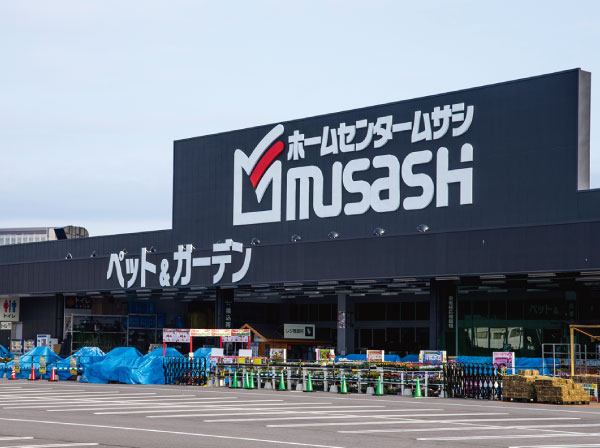 Home improvement Musashi Takaoka Station Minamiten (about 350m / A 5-minute walk) 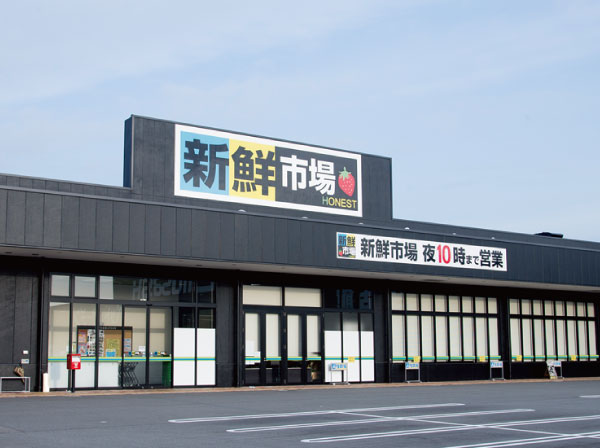 Fresh market Takaoka Station Minamiten (about 300m / 4-minute walk) 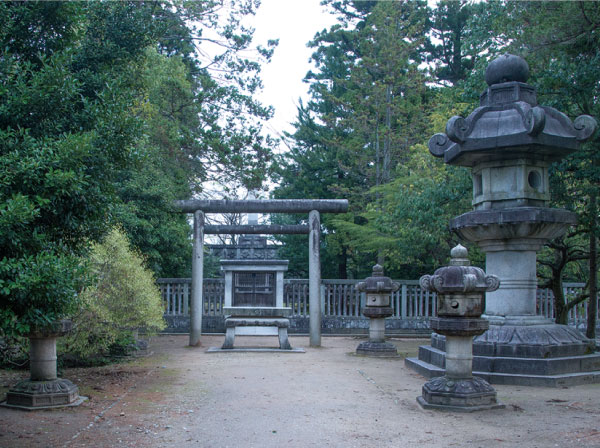 Toshinaga Maeda public cemetery (about 600m / An 8-minute walk) 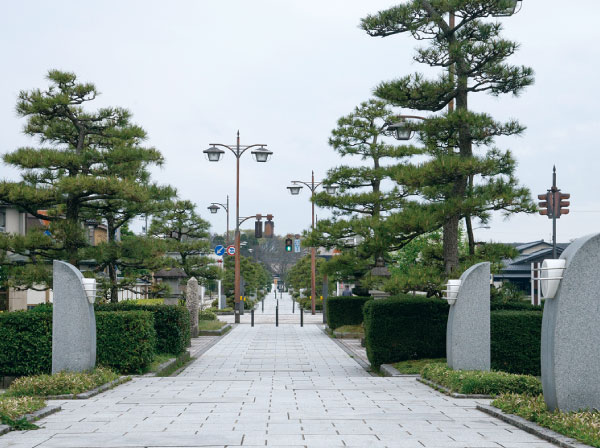 Hatchomichi (about 700m / A 9-minute walk) 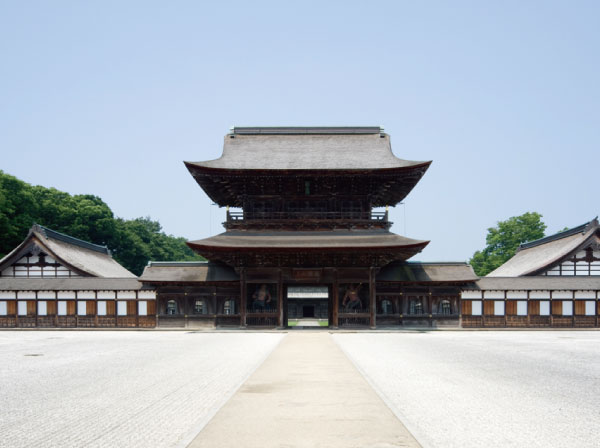 National Treasure Ruuge (about 1km / Walk 13 minutes) 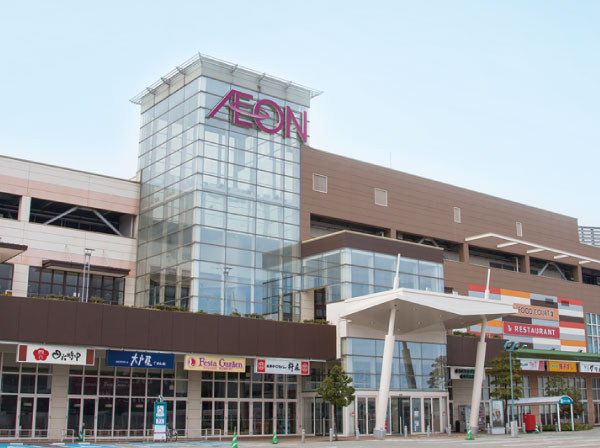 Aeon Mall Takaoka (about 2.2km / 28 minutes walk) 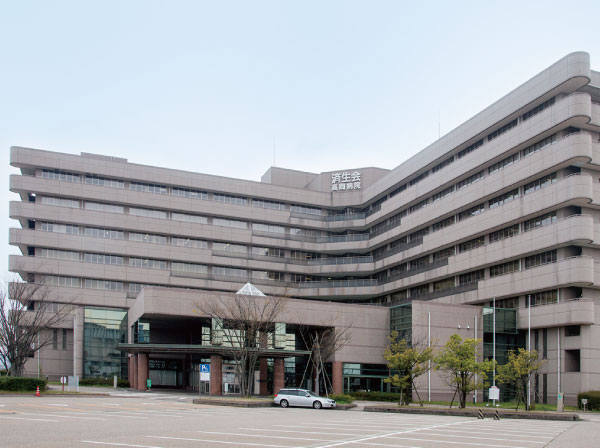 Saiseikaitakaokabyoin (about 2.3km / 29 minutes walk) 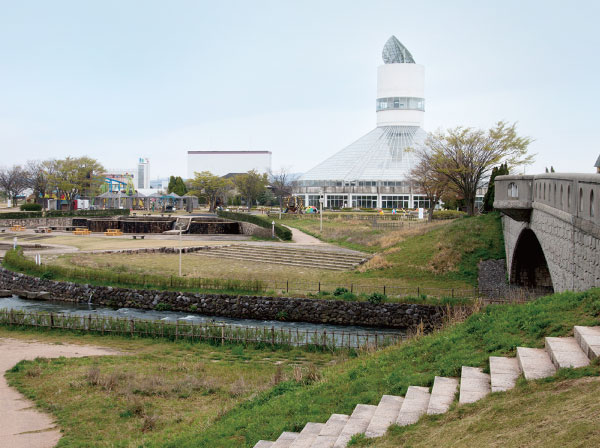 Otogi Forest Park (about 2.8km / 35-minute walk) 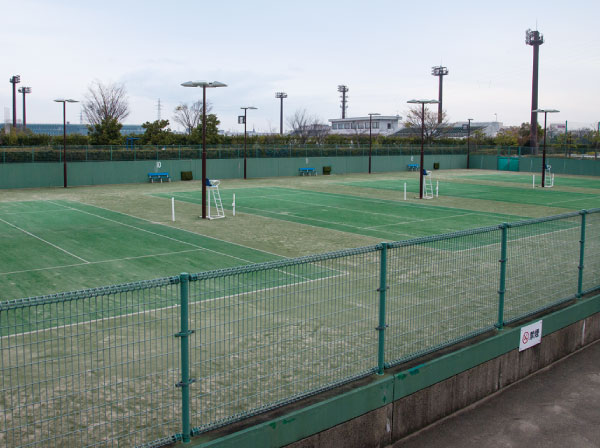 Takaoka Sports core (about 2.7km / 34 minutes walk) Floor: 3LDK + PU (private utility), the occupied area: 76.41 sq m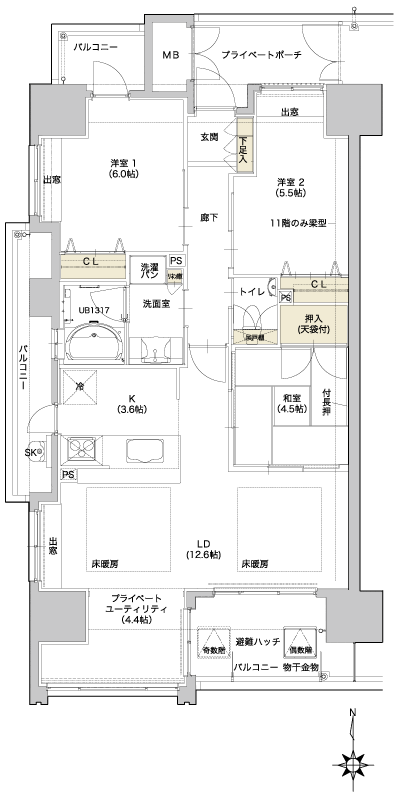 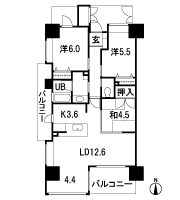 Floor: 2LDK + PU (private utility), the occupied area: 66.18 sq m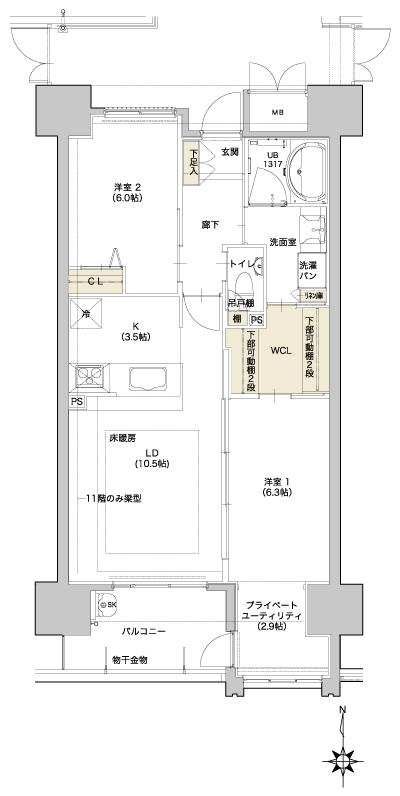 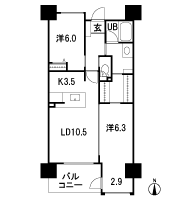 Floor: 4LDK + PU (private utility), the occupied area: 90.87 sq m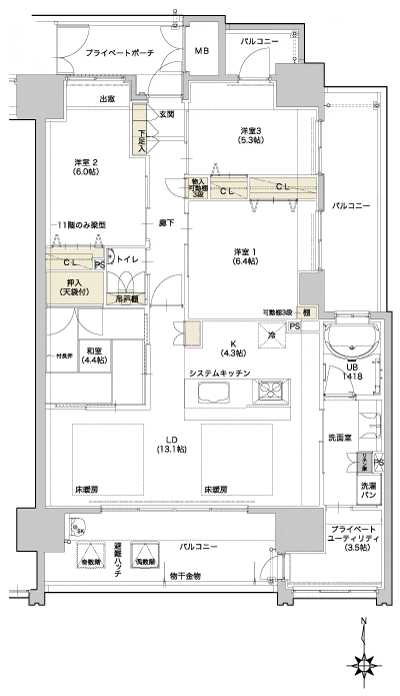 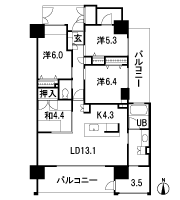 Floor: 3LDK + PU (private utility), the occupied area: 115.26 sq m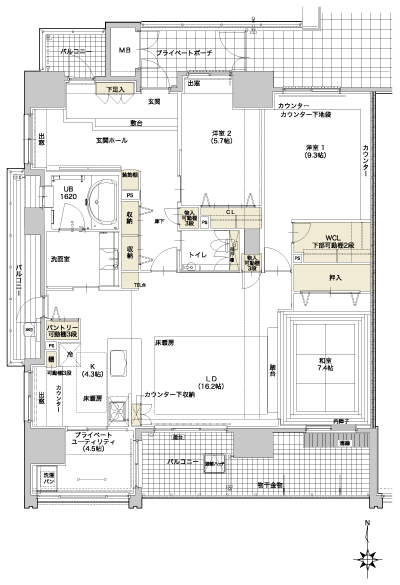 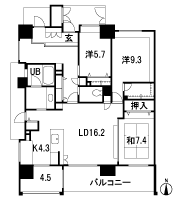 Floor: 3LDK + PU (private utility), the occupied area: 114.43 sq m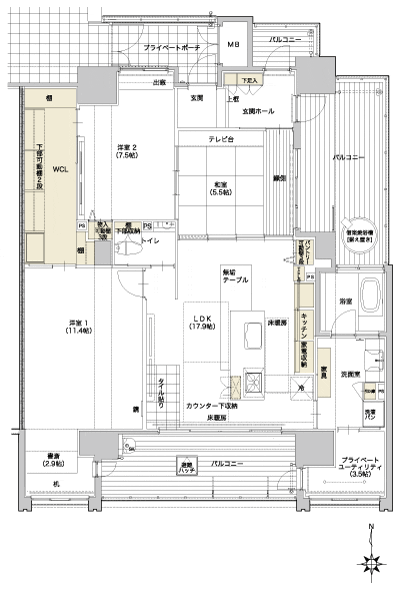 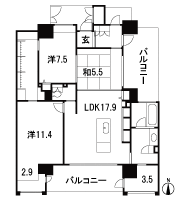 Location | ||||||||||||||||||||||||||||||||||||||||||||||||||||||||||||||||||||||||||||||||||||||||||||||||