New Apartments » Koshinetsu » Toyama Prefecture » Toyama
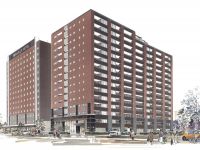 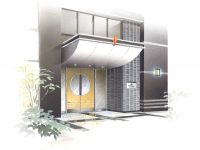
| Property name 物件名 | | Premier <Toyama> プレミア〈富山駅前〉 | Time residents 入居時期 | | 2014 end of October plans 2014年10月末予定 | Price 価格 | | 18,700,000 yen ~ 46,800,000 yen 1870万円 ~ 4680万円 | Floor plan 間取り | | 1LDK ~ 3LDK 1LDK ~ 3LDK | Units sold 販売戸数 | | 10 units 10戸 | Occupied area 専有面積 | | 51.23 sq m ~ 90.4 sq m 51.23m2 ~ 90.4m2 | Address 住所 | | Toyama, Toyama Prefecture Sakuramachi 1-5-24, Toyama, Toyama Prefecture Sakuramachi 1-5-15 (residence display) 富山県富山市桜町1-5-24(地番)、富山県富山市桜町1-5-15(住居表示) | Traffic 交通 | | JR Hokuriku Line "Toyama" walk 5 minutes JR北陸本線「富山」歩5分
| Sale schedule 販売スケジュール | | First-come-first-served basis application in the accepted time / 10:00AM ~ 6:00 PM location / Premier <Toyama> Mansion Gallery ※ At the time of application is, Please have a seal and ID card. ※ Because of the first-come-first-served basis sale, There is a case of sale completed. Please note. 先着順申込受付中時間/10:00AM ~ 6:00PM場所/プレミア〈富山駅前〉マンションギャラリー※申込の際には、印鑑と身分証をお持ちください。※先着順販売のため、販売済の場合がございます。予めご了承ください。 | Completion date 完成時期 | | The end of August 2014 2014年8月末予定 | Number of units 今回販売戸数 | | 10 units 10戸 | Most price range 最多価格帯 | | 26 million yen ・ 33 million yen (each 2 units) 2600万円台・3300万円台(各2戸) | Administrative expense 管理費 | | 5200 yen ~ 9100 yen / Month 5200円 ~ 9100円/月 | Repair reserve 修繕積立金 | | 5200 yen ~ 9100 yen / Month 5200円 ~ 9100円/月 | Repair reserve fund 修繕積立基金 | | 192,000 yen ~ 336,000 yen (lump sum) 19万2000円 ~ 33万6000円(一括払い) | Other area その他面積 | | Balcony area: 4.17 sq m ~ 11.78 sq m バルコニー面積:4.17m2 ~ 11.78m2 | Property type 物件種別 | | Mansion マンション | Total units 総戸数 | | 122 units (other, Sale garage 15 compartment, Management staff room, Party Room) 122戸(他、分譲ガレージ15区画、管理員室、パーティールーム) | Structure-storey 構造・階建て | | RC15 story RC15階建 | Construction area 建築面積 | | 1047.95 sq m 1047.95m2 | Building floor area 建築延床面積 | | 12701.05 sq m 12701.05m2 | Site area 敷地面積 | | 1723.58 sq m 1723.58m2 | Site of the right form 敷地の権利形態 | | Share of ownership 所有権の共有 | Use district 用途地域 | | Commercial area 商業地域 | Parking lot 駐車場 | | 79 cars on-site (fee 10,000 yen ~ 15,000 yen / Month, Outdoor parking seven ・ Tawapakingu 72 units (high roof vehicles corresponding to 40 cars ※ The inner eight EV vehicles corresponding)) Other, On-site sale garage 15 compartments (purchase optional) 敷地内79台(料金1万円 ~ 1万5000円/月、屋外駐車場7台・タワーパーキング72台(ハイルーフ車対応40台※内8台EV車対応))他、敷地内分譲ガレージ15区画(購入は任意) | Bicycle-parking space 駐輪場 | | 117 cars (100 yen fee / Month) 117台収容(料金100円/月) | Bike shelter バイク置場 | | 3 cars (fee 2000 yen / Month) 3台収容(料金2000円/月) | Mini bike shelter ミニバイク置場 | | 2 cars (fee 1000 yen / Month) 2台収容(料金1000円/月) | Management form 管理形態 | | Consignment (commuting) 委託(通勤) | Other overview その他概要 | | Building confirmation number: No. UHEC Ken確 24559 (2013 January 29 date), No. strange 1 No. UHEC Ken確 24,559 (2013 April 12 date) 建築確認番号:第UHEC建確24559号(平成25年1月29日付)、第UHEC建確24559号変1号(平成25年4月12日付)
| About us 会社情報 | | <Employer ・ Seller> Ishikawa Governor (5) No. 3210 (Corporation), Ishikawa Prefecture Building Lots and Buildings Transaction Business Association Hokuriku Real Estate Fair Trade Council member Apahomu Ltd. Kanazawa, Ishikawa Prefecture, Yamato-cho, 1-5 <marketing alliance (agency)> Minister of Land, Infrastructure and Transport (10) No. 2533 (one company) National Housing Industry Association (Corporation), Ishikawa Prefecture Building Lots and Buildings Transaction Business Association Hokuriku Real Estate Fair Trade Council member APA Corporation Toyama branch Toyama, Toyama Prefecture Chitose-cho 2-12-5 <事業主・売主>石川県知事(5)第3210 号(公社)石川県宅地建物取引業協会会員 北陸不動産公正取引協議会加盟アパホーム株式会社石川県金沢市大和町1-5<販売提携(代理)>国土交通大臣(10)第2533 号(一社)全国住宅産業協会会員 (公社)石川県宅地建物取引業協会会員 北陸不動産公正取引協議会加盟アパ株式会社 富山支店富山県富山市千歳町2-12-5 | Construction 施工 | | (Ltd.) Kumagai Gumi Co., Ltd. Hokuriku branch (株)熊谷組 北陸支店 | Management 管理 | | APA community (Ltd.) アパコミュニティ(株) |
Buildings and facilities【建物・施設】 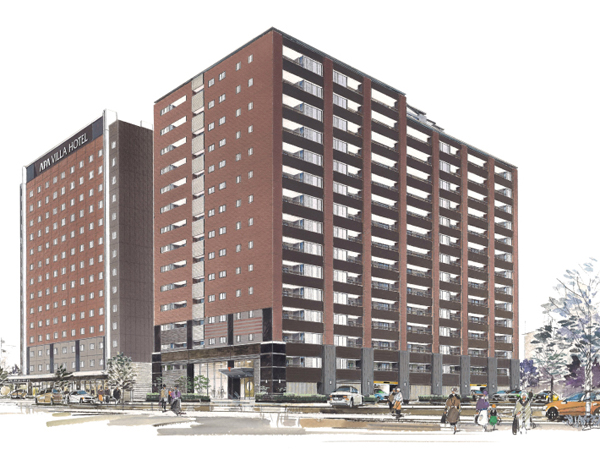 Paste porcelain tile was a dark brown to keynote strike a calm atmosphere in the streets. A stone with a border tile and a profound sense of texture adopted the low-rise section has to produce a sense of stability. Balcony side is arranged in a vertical as the porcelain tile cosmetic pillar, It complemented the height of the 15-story. (Exterior Illustration)
街並に落ち着いた雰囲気を醸し出すダークブラウンを基調にした磁器質タイル貼り。質感のあるボーダータイルと重厚感のある石を低層部に採用して安定感を演出しています。バルコニー側は磁器質タイルを化粧柱のように縦に配し、15階建の高さを引き立てています。(外観完成予想イラスト)
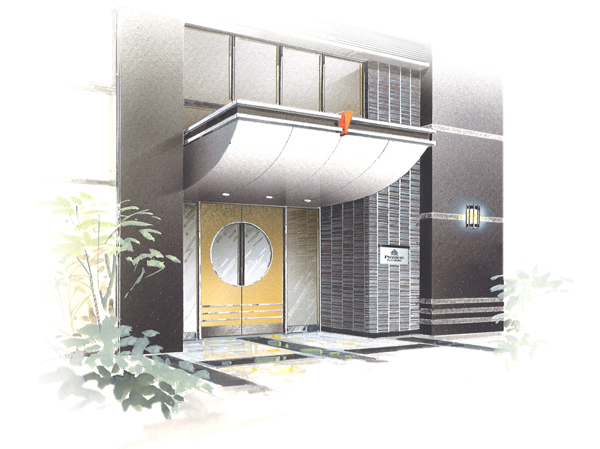 Space production that was the feeling of hospitality in shape, Space proposal that will release the mind, And sticking to live with the car .... <Premier <Toyama >> is, Taking advantage of the economies of scale of 122 House, It has achieved a shared plan to support a comfortable urban life. (Entrance Rendering Illustration)
もてなしの気持ちをカタチにした空間演出、心を解放してくれる空間提案、そして愛車とともに暮らすこだわり…。<プレミア〈富山駅前〉>は、122邸というスケールメリットを活かして、快適な都市生活をサポートする共用プランを実現しています。 (エントランス完成予想イラスト)
Surrounding environment【周辺環境】 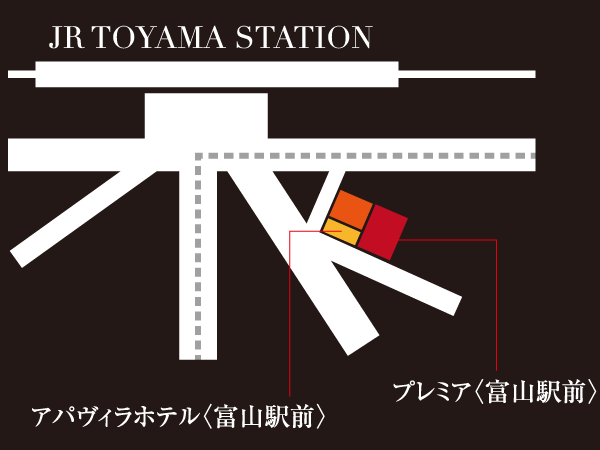 <Premier <Toyama >> is, You have to place the residential units around the southeast side overlooking the North Alps Tateyama mountain range. In addition southeast ・ Southwest ・ In the northeast of the three-way road, High openness because the distance of the surrounding buildings have been kept, ventilation ・ It is a residential building deployment plan in consideration for lighting. (Rich conceptual diagram)
<プレミア〈富山駅前〉>は、北アルプス立山連峰を望む南東側を中心に住戸を配置しています。また南東・南西・北東の三方道路で、周辺建物との距離が保たれているため開放性が高く、通風・採光に配慮した住棟配置プランです。 (立地概念図)
Room and equipment【室内・設備】 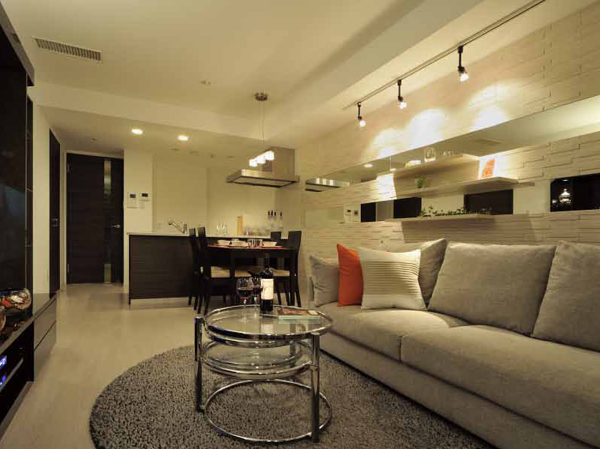 Living Dining Room ※ Indoor photo of the web is model room D type
Living Dining Room ※掲載の室内写真はモデルルームDタイプ
Buildings and facilities【建物・施設】 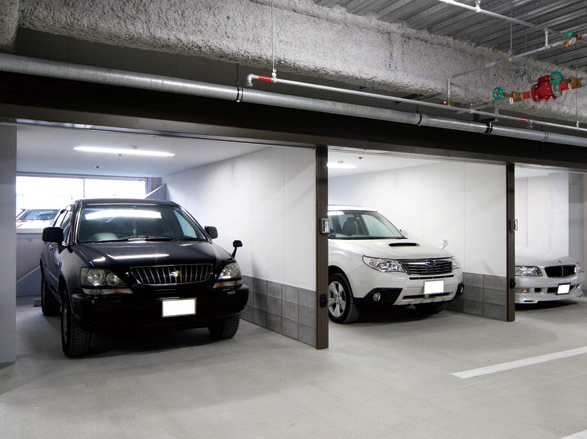 Available electric remote control shutter with condominium garage (15 compartment) to increase the asset value. Protect your precious car from, such as wind and rain. Furthermore Tawapakingu 72 cars (including high roof vehicles corresponding 40 cars), It has secured an outdoor parking 7 cars. ※ The photograph is an example of a parking can car (same specifications)
資産価値を高める電動リモコンシャッター付き分譲ガレージ(15区画)を用意。大切な愛車を風雨などから守ります。さらにタワーパーキング72台分(ハイルーフ車対応40台分含む)、屋外駐車場7台分を確保しています。※写真は駐車できる車の一例です(同仕様)
Surrounding environment【周辺環境】 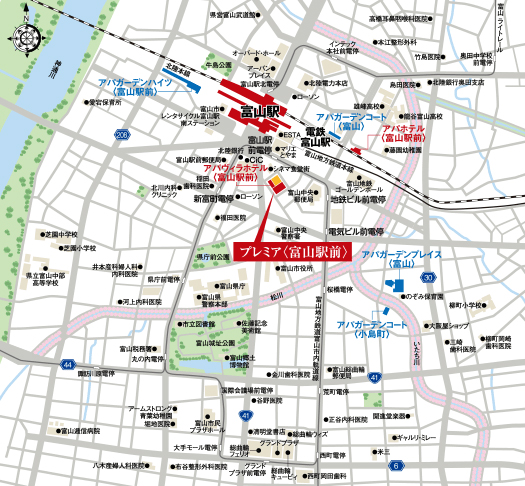 Mall Sogawa Street, about 1.3km south from Toyama Station, Chuodori mall, Nishimachi mall, Concentrated, such as a major mall mall. Toyama Castle Park in the middle (about 600m), City Hall (about 360m), Prefectural Government (about 610m) is also a closeness within walking distance. JR of 2015 spring practice schedule "Toyama" 4-minute walk from the station is (about 270m). (Local guide map)
富山駅から約1.3km南には総曲輪通り商店街、中央通り商店街、西町商店街、大手モール商店街などが集中。その途中にある富山城址公園(約600m)、市役所(約360m)、県庁(約610m)も徒歩圏内の近さです。2015年春開業予定のJR「富山」駅へも徒歩4分(約270m)です。(現地案内図)
Interior室内 ![Interior. [Living Dining Room] ※ Less than, All interior photos of the web is model room D type](/images/toyama/toyama/65a9b9e01.jpg) [Living Dining Room] ※ Less than, All interior photos of the web is model room D type
【Living Dining Room】※以下、掲載の室内写真は全てモデルルームDタイプ
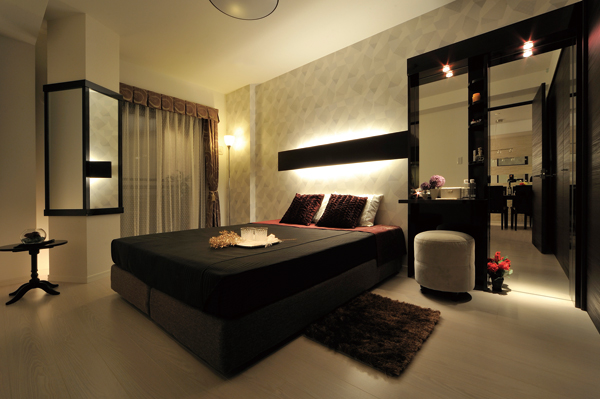 Master Bed Room
【Master Bed Room】
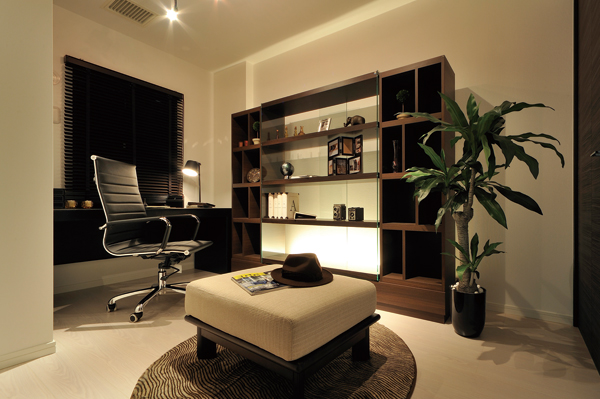 Bed Room
【Bed Room】
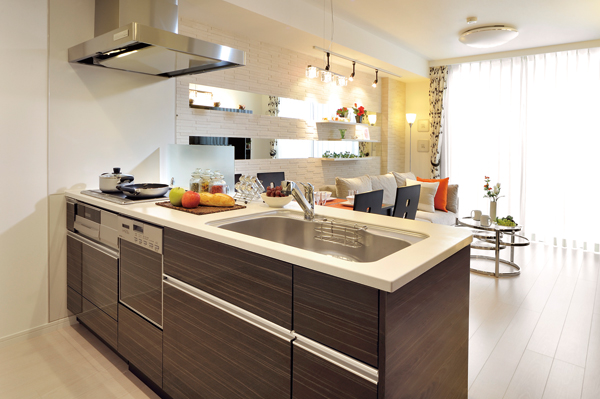 Kitchen Dining Room
【Kitchen Dining Room】
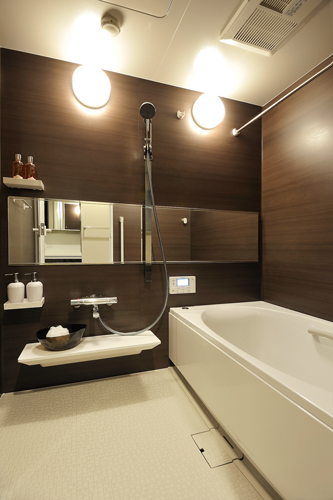 Bath Room
【Bath Room】
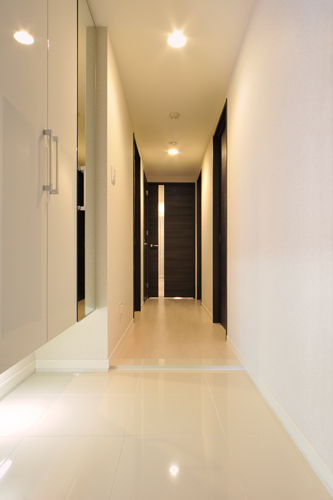 Entrance & Hall
【Entrance&Hall】
Shared facilities共用施設 ![Shared facilities. [Entrance Hall Renderings illustrations] Entrance Hall of the airy two-layer Fukinuki. During the day with natural light from the glass-walled opening surface, Indirect lighting will gently wraps the space at night. Adopt a granite, etc. on the floor. It directed the hospitality that has been cultivated in the hotel business to everywhere.](/images/toyama/toyama/65a9b9f03.jpg) [Entrance Hall Renderings illustrations] Entrance Hall of the airy two-layer Fukinuki. During the day with natural light from the glass-walled opening surface, Indirect lighting will gently wraps the space at night. Adopt a granite, etc. on the floor. It directed the hospitality that has been cultivated in the hotel business to everywhere.
【エントランスホール完成予想イラスト】開放感あふれる2層吹抜のエントランスホール。日中はガラス張りの開口面から自然光が入り、夜は間接照明が空間を優しく包みます。床には御影石等を採用。ホテル事業で培ってきたホスピタリティを随所に演出しています。
![Shared facilities. [Party room Rendering illustrations] It arranged a large opening, kitchen, Set up a party room, complete with toilet on the second floor. People of residents meetings and various events, You can take advantage as a community space, such as Culture classroom.](/images/toyama/toyama/65a9b9f02.jpg) [Party room Rendering illustrations] It arranged a large opening, kitchen, Set up a party room, complete with toilet on the second floor. People of residents meetings and various events, You can take advantage as a community space, such as Culture classroom.
【パーティルーム完成予想イラスト】大きな開口部を配し、キッチン、トイレを完備したパーティルームを2階に設置。住人の方々が会合や各種イベント、カルチャー教室などコミュニティスペースとしてご活用いただけます。
Common utility共用設備 ![Common utility. [Electric car ・ Plug-in hybrid vehicle corresponding] Electric car in a part of the condominium garage and Tawapakingu of all sections ・ Installing the outlet of the plug-in hybrid vehicle for the corresponding. It supports advanced car life. (Same specifications)](/images/toyama/toyama/65a9b9f05.jpg) [Electric car ・ Plug-in hybrid vehicle corresponding] Electric car in a part of the condominium garage and Tawapakingu of all sections ・ Installing the outlet of the plug-in hybrid vehicle for the corresponding. It supports advanced car life. (Same specifications)
【電気自動車・プラグインハイブリッド車対応】全区画の分譲ガレージとタワーパーキングの一部に電気自動車・プラグインハイブリッド車対応用のコンセントを設置。先進のカーライフに対応しています。(同仕様)
Otherその他 ![Other. [Taming APA Villa Hotel <Toyama> and the APA Hotel <Toyama> as Mai hotels] APA Villa Hotel <Toyama> and the APA Hotel <Toyama> as your another room, You can feel free to use. Ya use of various hotel services, Preferentially booking rooms as a guest room at a special offer price ・ Available. ※ Is there is only room. Also, Price, etc. are subject to change. For more information, please contact the clerk. (APA Villa Hotel <Toyama>)](/images/toyama/toyama/65a9b9f06.jpg) [Taming APA Villa Hotel <Toyama> and the APA Hotel <Toyama> as Mai hotels] APA Villa Hotel <Toyama> and the APA Hotel <Toyama> as your another room, You can feel free to use. Ya use of various hotel services, Preferentially booking rooms as a guest room at a special offer price ・ Available. ※ Is there is only room. Also, Price, etc. are subject to change. For more information, please contact the clerk. (APA Villa Hotel <Toyama>)
【アパヴィラホテル〈富山駅前〉とアパホテル〈富山駅前〉をマイホテルとして使いこなす】アパヴィラホテル〈富山駅前〉とアパホテル〈富山駅前〉をあなたのもうひとつの部屋として、お気軽に利用できます。各種ホテルサービスの利用や、客室をゲストルームとして特別提供価格で優先的にご予約・ご利用頂けます。※部屋には限りが御座います。また、価格などは変更になる場合が御座います。詳しくは係員までお問合せ下さい。(アパヴィラホテル〈富山駅前〉)
Surrounding environment周辺環境 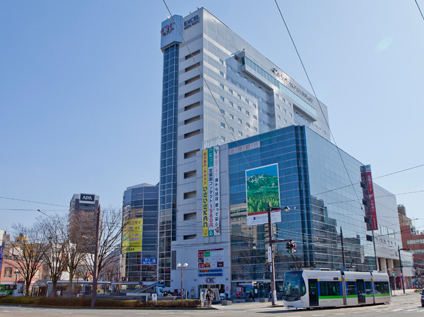 CiC (about 190m / A 3-minute walk)
CiC(約190m/徒歩3分)
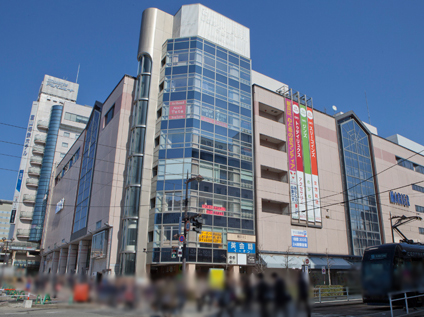 Marie Toyama (about 250m / 4-minute walk)
マリエとやま(約250m/徒歩4分)
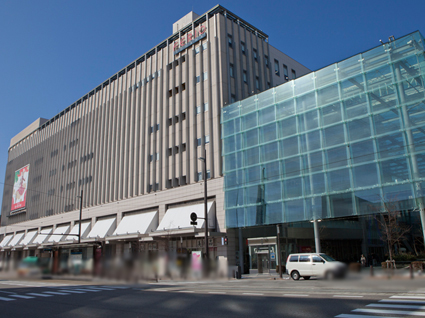 Sogawa Ferio, Yamato Toyama (about 1170m / A 15-minute walk)
総曲輪フェリオ、富山大和(約1170m/徒歩15分)
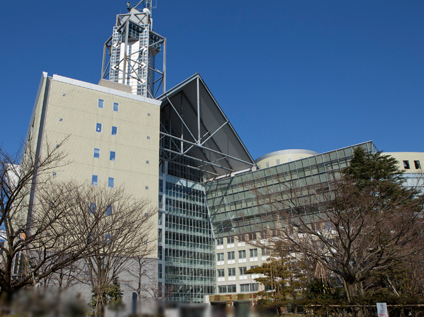 Toyama City Hall (about 360m / A 5-minute walk)
富山市役所(約360m/徒歩5分)
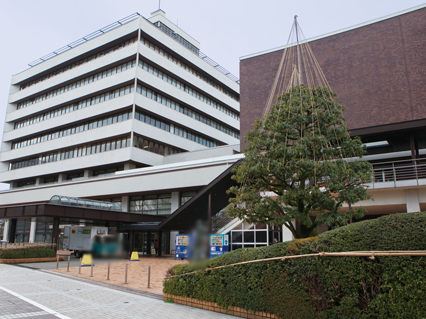 Toyama Prefectural Civic Centre (about 510m / 7-minute walk)
富山県民会館(約510m/徒歩7分)
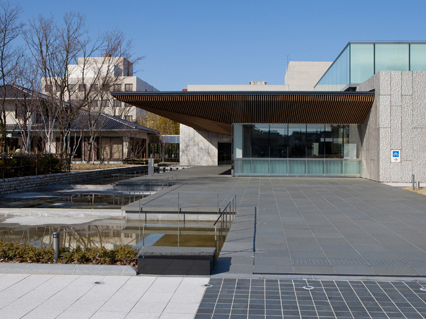 Literature Museum of Takashi (about 930m / A 12-minute walk)
高志の国文学館(約930m/徒歩12分)
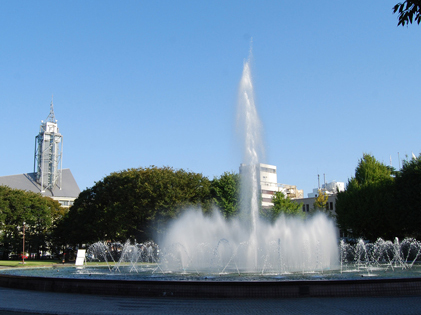 Kenchomae park (about 420m / 6-minute walk)
県庁前公園(約420m/徒歩6分)
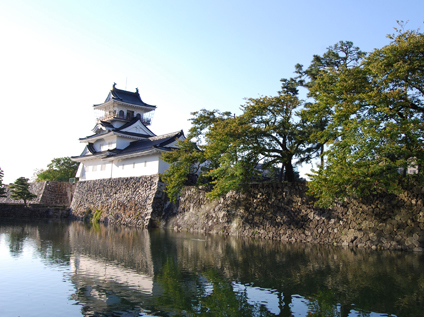 Toyama Castle Park (about 600m / An 8-minute walk)
富山城址公園(約600m/徒歩8分)
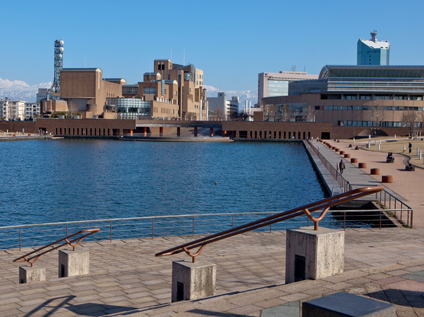 Toyama Prefecture Tomiiwa canal ring water park (about 1350m / 17 minutes walk)
富山県富岩運河環水公園(約1350m/徒歩17分)
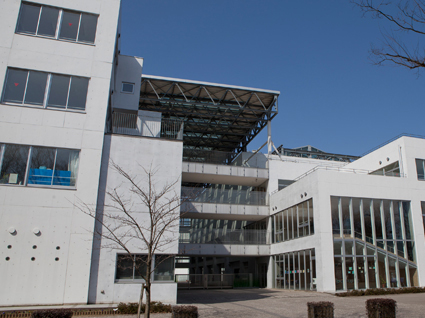 Municipal Shibazono Elementary School ・ Junior high school (about 1100m / A 14-minute walk)
市立芝園小学校・中学校(約1100m/徒歩14分)
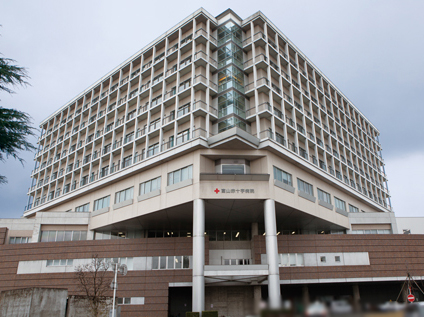 Toyama Red Cross hospital (about 1480m / 19 minutes walk)
富山赤十字病院(約1480m/徒歩19分)
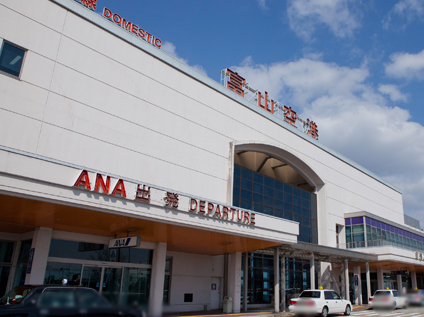 Toyama Airport (about 8.4km / Car about 15 minutes)
富山空港(約8.4km/車約15分)
Otherその他 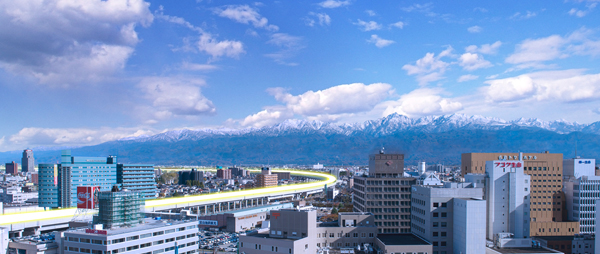 To APA Villa Hotel <Toyama> view photograph of the Tateyama area from the 14th floor of the adjacent to the construction site (November 2012 shooting), Which it was subjected to processing by the image line and sky and some CG of the Hokuriku Shinkansen, In fact and it may be slightly different.
建設地に隣接するアパヴィラホテル〈富山駅前〉の14階から立山方面を撮影した眺望写真に(2012年11月撮影)、北陸新幹線のイメージラインや空など一部CGにて加工を施したもので、実際とは多少異なる場合があります。
Floor: 3LDK, the area occupied: 67.8 sq m, Price: 27.5 million yen間取り: 3LDK, 専有面積: 67.8m2, 価格: 2750万円: 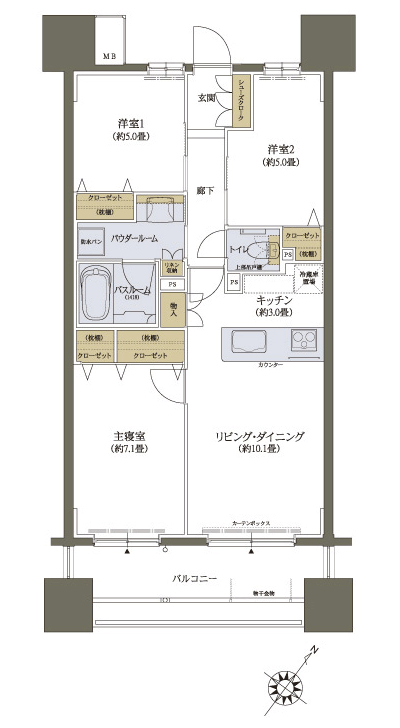
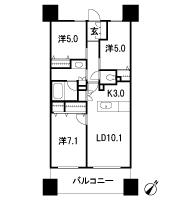
Floor: 3LDK, occupied area: 83.26 sq m, Price: 34.5 million yen間取り: 3LDK, 専有面積: 83.26m2, 価格: 3450万円: 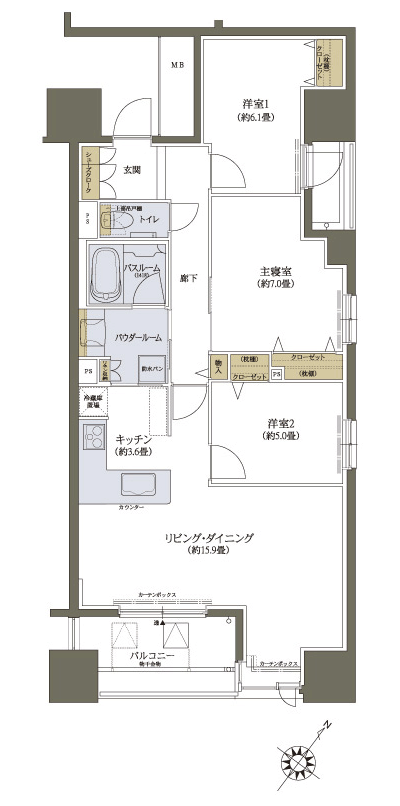
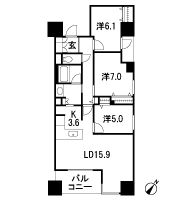
Floor: 1LDK, occupied area: 51.23 sq m, Price: 18.7 million yen間取り: 1LDK, 専有面積: 51.23m2, 価格: 1870万円: 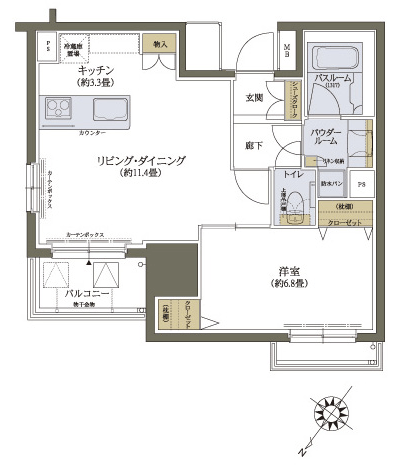
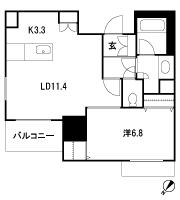
Location
| 







![Interior. [Living Dining Room] ※ Less than, All interior photos of the web is model room D type](/images/toyama/toyama/65a9b9e01.jpg)





![Shared facilities. [Entrance Hall Renderings illustrations] Entrance Hall of the airy two-layer Fukinuki. During the day with natural light from the glass-walled opening surface, Indirect lighting will gently wraps the space at night. Adopt a granite, etc. on the floor. It directed the hospitality that has been cultivated in the hotel business to everywhere.](/images/toyama/toyama/65a9b9f03.jpg)
![Shared facilities. [Party room Rendering illustrations] It arranged a large opening, kitchen, Set up a party room, complete with toilet on the second floor. People of residents meetings and various events, You can take advantage as a community space, such as Culture classroom.](/images/toyama/toyama/65a9b9f02.jpg)
![Common utility. [Electric car ・ Plug-in hybrid vehicle corresponding] Electric car in a part of the condominium garage and Tawapakingu of all sections ・ Installing the outlet of the plug-in hybrid vehicle for the corresponding. It supports advanced car life. (Same specifications)](/images/toyama/toyama/65a9b9f05.jpg)
![Other. [Taming APA Villa Hotel <Toyama> and the APA Hotel <Toyama> as Mai hotels] APA Villa Hotel <Toyama> and the APA Hotel <Toyama> as your another room, You can feel free to use. Ya use of various hotel services, Preferentially booking rooms as a guest room at a special offer price ・ Available. ※ Is there is only room. Also, Price, etc. are subject to change. For more information, please contact the clerk. (APA Villa Hotel <Toyama>)](/images/toyama/toyama/65a9b9f06.jpg)


















