Investing in Japanese real estate
2015February
21.3 million yen ~ 32,900,000 yen, 2LDK + S (storeroom) ~ 4LDK, 72.72 sq m ~ 84.14 sq m
New Apartments » Koshinetsu » Yamanashi Prefecture » Kofu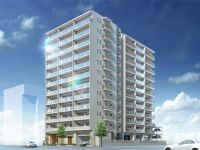 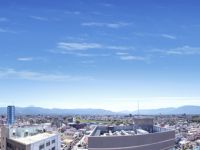
Buildings and facilities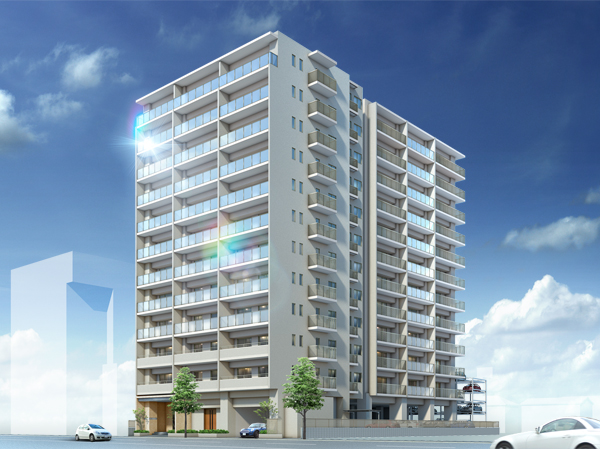 The exterior of the building, While committed to simple, Pursue the richness of expression of as a building. Along with the use of the high texture tile on an outer wall, Is on the fourth floor or more dwelling units has adopted a glass handrail in order to increase the sense of openness. Dignified appearance to feel the quality of the, In harmony with the city average of calm around, You story the presence within the silence. (Exterior - Rendering CG) 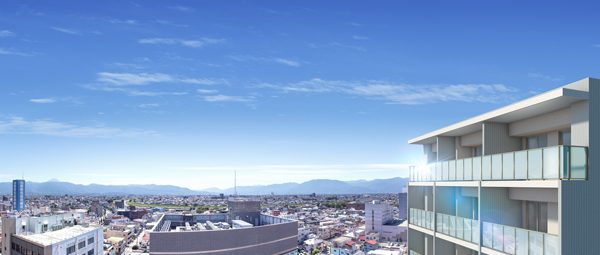 The panorama of Fuji in hand. Also living environment home to rich view, It is a big attraction of <Urban Palace Kofu Marunouchi> unique. Streets to create a landscape of elegant impression, Superb view of Mount Fuji to show off a heroic figure. The inaccessible luxury among the Kofu, Please try your pleasure to your heart's content in the day-to-day life. ※ In fact a somewhat different in a composite of Exterior CG to view photos from the local 12-floor equivalent (shooting in September 2013). Surrounding environment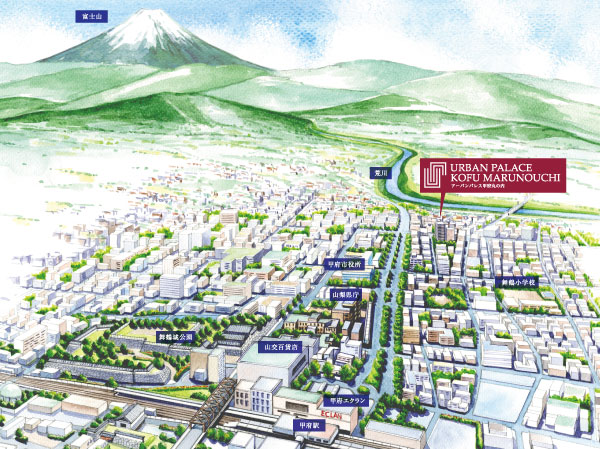 Around the JR Chuo Main Line "Kofu" station, Familiarity of citizens deep commercial facility "Kofu Ecrins" and various financial institutions, hospital, Elementary school, such as the set, In addition to close it has been dotted with green parks, including the "Maizuru Castle Park". Also you can feel free to act for a variety of purposes, Because it is downtown in the city center is a day-to-day luxuries that what come true. (Kofu city average illustrations is a conceptual diagram for explaining the location situation, Building location ・ height ・ distance ・ Scale, etc. are slightly different and practice) Room and equipment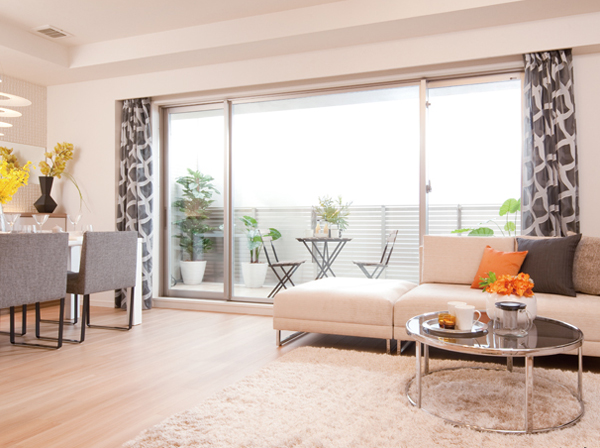 Along with the live-friendliness, Quest for the design. The moments with family, It feels richer. (living ・ dining room) ※ It is obtained by shooting model room (D type) in October 2013, And a part paid option. (In your application there is a time limit. ) Buildings and facilities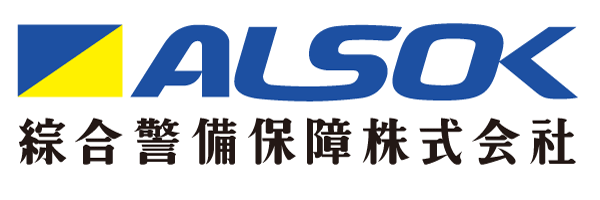 It introduced a security system of Sohgo Security Services Co., Ltd., 24hours, 365 days and watch an apartment life of safety. A command center to detect the abnormality in the dwelling units within and sharing unit, Automatically reported to the control room. Rushed the patrol members if an emergency, And take the appropriate action. 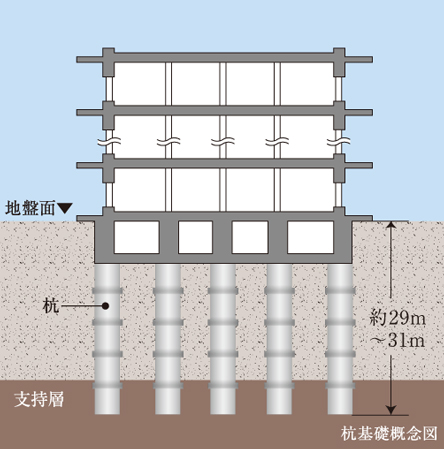 In <Urban Palace Marunouchi Kofu>, Such as carried out in advance of the geological survey and the standard penetration test, About depth from the ground surface 29 ~ The cast-in-place concrete piles up to robust support layer of 31m was driving 27 this. (Part 拡底 pile adopted) Kitchen![Kitchen. [kitchen] Kitchen panel, Caring strongly to heat also uses a simple enamel made of noncombustible material. ※ Less than, Indoor photo of the web is, It is obtained by shooting model room (D type) in October 2013, And a part paid option. (In your application there is a time limit. )](/images/yamanashi/kofu/f3da5ee09.jpg) [kitchen] Kitchen panel, Caring strongly to heat also uses a simple enamel made of noncombustible material. ※ Less than, Indoor photo of the web is, It is obtained by shooting model room (D type) in October 2013, And a part paid option. (In your application there is a time limit. ) ![Kitchen. [Slide storage with pull-motion] Lower receiving of the kitchen counter was also easy to remove the back of the thing in the sliding. It closes slowly quiet pull motion slide rail.](/images/yamanashi/kofu/f3da5ee01.jpg) [Slide storage with pull-motion] Lower receiving of the kitchen counter was also easy to remove the back of the thing in the sliding. It closes slowly quiet pull motion slide rail. ![Kitchen. [pantry] Tableware and cooking utensils, We established a convenient pantry in the kitchen, such as food products of stock.](/images/yamanashi/kofu/f3da5ee02.jpg) [pantry] Tableware and cooking utensils, We established a convenient pantry in the kitchen, such as food products of stock. ![Kitchen. [Storage hanger] We established a convenient hanger can be stored Hook the kitchen paper and wrap.](/images/yamanashi/kofu/f3da5ee06.jpg) [Storage hanger] We established a convenient hanger can be stored Hook the kitchen paper and wrap. ![Kitchen. [Quiet wide sink] By put the damping material to sink back, Hot water and, of course, To reduce and sound dropped the dishes. It is a wide size also large pot washable.](/images/yamanashi/kofu/f3da5ee03.jpg) [Quiet wide sink] By put the damping material to sink back, Hot water and, of course, To reduce and sound dropped the dishes. It is a wide size also large pot washable. ![Kitchen. [Three-necked hyper glass coat top stove] High degree of adhesion of the base metal and the glassy, It is strong specification to shock and scratches. Temperature control with the ability to set the temperature of the oil to 5 stage is (SIP).](/images/yamanashi/kofu/f3da5ee04.jpg) [Three-necked hyper glass coat top stove] High degree of adhesion of the base metal and the glassy, It is strong specification to shock and scratches. Temperature control with the ability to set the temperature of the oil to 5 stage is (SIP). ![Kitchen. [Clean Eco-grill ・ Without water grill] Water without a double-sided grill. The company conventional than the thermal efficiency is greatly improved. Gas prices will be saving. In refreshing structure, Cleaning is also easier.](/images/yamanashi/kofu/f3da5ee05.jpg) [Clean Eco-grill ・ Without water grill] Water without a double-sided grill. The company conventional than the thermal efficiency is greatly improved. Gas prices will be saving. In refreshing structure, Cleaning is also easier. ![Kitchen. [Water purifier integrated faucet] Excellent design, With hand shower function. It is also useful when you pour the water purification outside of the pot or pan, such as sink.](/images/yamanashi/kofu/f3da5ee07.jpg) [Water purifier integrated faucet] Excellent design, With hand shower function. It is also useful when you pour the water purification outside of the pot or pan, such as sink. ![Kitchen. [Silver paint range hood] Enamel current plate not to miss the smoke increases the trapping force. Stubborn oil stains also just wipe a quick, It is easy to clean.](/images/yamanashi/kofu/f3da5ee08.jpg) [Silver paint range hood] Enamel current plate not to miss the smoke increases the trapping force. Stubborn oil stains also just wipe a quick, It is easy to clean. Bathing-wash room![Bathing-wash room. [bathroom] In the bathroom, of course, Even while the housework, Hot water clad in one controller, Reheating, Adopted Otobasu system that can be kept warm is.](/images/yamanashi/kofu/f3da5ee12.jpg) [bathroom] In the bathroom, of course, Even while the housework, Hot water clad in one controller, Reheating, Adopted Otobasu system that can be kept warm is. ![Bathing-wash room. [Bathroom heating dryer] Ventilation in the bathroom ・ Drying ・ It was a function of the heating. Also reduces the occurrence of mold. Laundry drying in the rain is also okay.](/images/yamanashi/kofu/f3da5ee10.jpg) [Bathroom heating dryer] Ventilation in the bathroom ・ Drying ・ It was a function of the heating. Also reduces the occurrence of mold. Laundry drying in the rain is also okay. ![Bathing-wash room. [Flagstone floor] Drainage has been engraved on the floor surface pattern is breaking the surface tension of water, Make it easier to dry. Also it has excellent safety.](/images/yamanashi/kofu/f3da5ee11.jpg) [Flagstone floor] Drainage has been engraved on the floor surface pattern is breaking the surface tension of water, Make it easier to dry. Also it has excellent safety. ![Bathing-wash room. [bathroom] Use of the counter-top all-in-one with no seams of artificial marble of the top plate and bowl. It has excellent durability and design.](/images/yamanashi/kofu/f3da5ee15.jpg) [bathroom] Use of the counter-top all-in-one with no seams of artificial marble of the top plate and bowl. It has excellent durability and design. ![Bathing-wash room. [Three-sided mirror with vanity] The Kagamiura equipped with useful features such as tissue holder.](/images/yamanashi/kofu/f3da5ee13.jpg) [Three-sided mirror with vanity] The Kagamiura equipped with useful features such as tissue holder. ![Bathing-wash room. [Single lever mixing faucet] Easily with the operation of the handle lever, It is possible to adjust the water temperature and the amount of water. Also, Since the hose is a pull-out, This is useful, such as shampoo and bowl of clean.](/images/yamanashi/kofu/f3da5ee14.jpg) [Single lever mixing faucet] Easily with the operation of the handle lever, It is possible to adjust the water temperature and the amount of water. Also, Since the hose is a pull-out, This is useful, such as shampoo and bowl of clean. Toilet![Toilet. [Cupboard hanging in the toilet] We established a convenient hanging cupboard for storage, such as toilet paper and cleaning goods. To produce a neat and space. (A type is on the wall storage. )](/images/yamanashi/kofu/f3da5ee16.jpg) [Cupboard hanging in the toilet] We established a convenient hanging cupboard for storage, such as toilet paper and cleaning goods. To produce a neat and space. (A type is on the wall storage. ) ![Toilet. [Deodorizing with cleaning toilet seat] "Deodorizing" in automatic and sit on the toilet seat. After use, it will switch from "deodorizing" suction amount about twice the "power deodorizing" in automatic.](/images/yamanashi/kofu/f3da5ee17.jpg) [Deodorizing with cleaning toilet seat] "Deodorizing" in automatic and sit on the toilet seat. After use, it will switch from "deodorizing" suction amount about twice the "power deodorizing" in automatic. Interior![Interior. [Master bedroom] It is healed in tranquility encompassing, I space of urban life.](/images/yamanashi/kofu/f3da5ee18.jpg) [Master bedroom] It is healed in tranquility encompassing, I space of urban life. ![Interior. [Bedroom] Private room in pursuit of richness of the number of living.](/images/yamanashi/kofu/f3da5ee19.jpg) [Bedroom] Private room in pursuit of richness of the number of living. 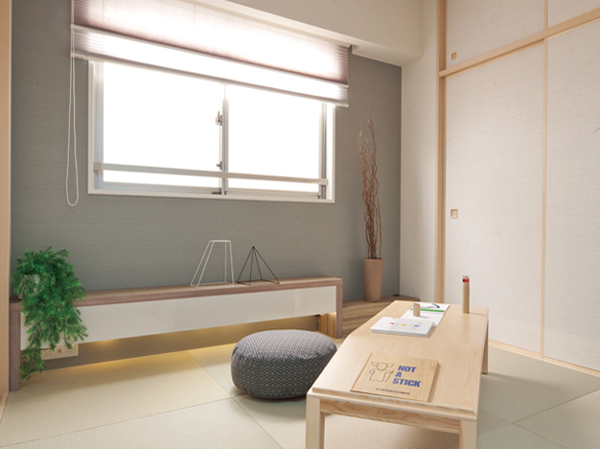 Japanese style room Pet![Pet. [Pet symbiosis] ※ The photograph is an example of a pet frog](/images/yamanashi/kofu/f3da5ef20.jpg) [Pet symbiosis] ※ The photograph is an example of a pet frog Security![Security. [Entrance door in consideration for crime prevention surface] ※ Less than, Indoor photo of the web is, It is obtained by shooting model room (D type) in October 2013, And a part paid option. ※ There is a time limit to your application.](/images/yamanashi/kofu/f3da5ef03.jpg) [Entrance door in consideration for crime prevention surface] ※ Less than, Indoor photo of the web is, It is obtained by shooting model room (D type) in October 2013, And a part paid option. ※ There is a time limit to your application. ![Security. [Auto-lock system] Confirmed by voice and image in the intercom with color monitor in the dwelling unit the visitor in windbreak room, Unlocking the auto lock. further, And voice confirmed by the intercom at the front of the entrance. To eliminate unnecessary sales and suspicious person of intrusion, It enhances the safety of the residence. (Conceptual diagram)](/images/yamanashi/kofu/f3da5ef05.gif) [Auto-lock system] Confirmed by voice and image in the intercom with color monitor in the dwelling unit the visitor in windbreak room, Unlocking the auto lock. further, And voice confirmed by the intercom at the front of the entrance. To eliminate unnecessary sales and suspicious person of intrusion, It enhances the safety of the residence. (Conceptual diagram) ![Security. [Dimple key] That is reversible type available also refer from the left or right side. Difficult replication, Also effective in picking measures. (Conceptual diagram)](/images/yamanashi/kofu/f3da5ef06.jpg) [Dimple key] That is reversible type available also refer from the left or right side. Difficult replication, Also effective in picking measures. (Conceptual diagram) ![Security. [Security cameras (lease)] Security cameras were installed in strategic points in the site, such as parking lots and in the Elevator. Also equipped with video recording function, And prevent the illegal invasion. (Same specifications)](/images/yamanashi/kofu/f3da5ef07.jpg) [Security cameras (lease)] Security cameras were installed in strategic points in the site, such as parking lots and in the Elevator. Also equipped with video recording function, And prevent the illegal invasion. (Same specifications) Features of the building![Features of the building. [Delivery Box] (Same specifications)](/images/yamanashi/kofu/f3da5ef19.jpg) [Delivery Box] (Same specifications) 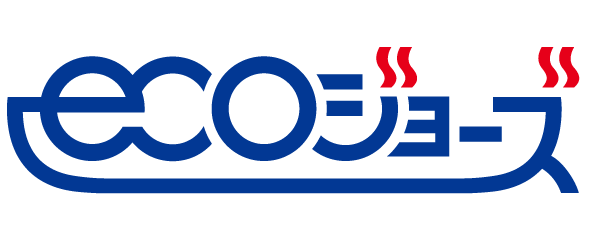 Eco Jaws ![Features of the building. [Double-glazing] (Conceptual diagram)](/images/yamanashi/kofu/f3da5ef13.jpg) [Double-glazing] (Conceptual diagram) Building structure![Building structure. [Direct floor ・ Double ceiling] About 200mm (roof of the concrete slab thickness ・ Lowest floor except slab) and, We also consider the upper and lower floors of the sound insulation in a further LL45 grade equivalent of flooring. Not driven piping and the concrete slab in a private part, Double floor by slab step, And to double the ceiling to facilitate the maintenance and future of reform.](/images/yamanashi/kofu/f3da5ef10.gif) [Direct floor ・ Double ceiling] About 200mm (roof of the concrete slab thickness ・ Lowest floor except slab) and, We also consider the upper and lower floors of the sound insulation in a further LL45 grade equivalent of flooring. Not driven piping and the concrete slab in a private part, Double floor by slab step, And to double the ceiling to facilitate the maintenance and future of reform. ![Building structure. [Double reinforcement] The structural walls and the slab, Adopt a double reinforcement partnering distribution muscle to double. It has achieved a high durability compared to a single reinforcement.](/images/yamanashi/kofu/f3da5ef11.jpg) [Double reinforcement] The structural walls and the slab, Adopt a double reinforcement partnering distribution muscle to double. It has achieved a high durability compared to a single reinforcement. ![Building structure. [Welding closed girdle muscular (except for some)] Adopt a welding closed zone muscle to strip muscle in the play an important role concrete pillars that support the building (except for some). By increasing the restricted eliminating the seams, Prevent the bending of the main reinforcement during an earthquake, Improve the earthquake resistance, Stickiness of the pillar itself increases.](/images/yamanashi/kofu/f3da5ef12.jpg) [Welding closed girdle muscular (except for some)] Adopt a welding closed zone muscle to strip muscle in the play an important role concrete pillars that support the building (except for some). By increasing the restricted eliminating the seams, Prevent the bending of the main reinforcement during an earthquake, Improve the earthquake resistance, Stickiness of the pillar itself increases. ![Building structure. [Tosakaikabe] Tosakai wall also kept more than the concrete thickness of about 180mm, Consideration of the privacy of. further, Wall that is in contact with the external ・ Pillar ・ Spray insulation on the inside of the beam, Thermal insulation also has been improved.](/images/yamanashi/kofu/f3da5ef14.gif) [Tosakaikabe] Tosakai wall also kept more than the concrete thickness of about 180mm, Consideration of the privacy of. further, Wall that is in contact with the external ・ Pillar ・ Spray insulation on the inside of the beam, Thermal insulation also has been improved. ![Building structure. [Insulation structure] Pillar facing the outside air ・ wall ・ And the indoor side of the beam, And construction insulation under the floor and the top floor roof of the lowest floor dwelling unit.](/images/yamanashi/kofu/f3da5ef15.jpg) [Insulation structure] Pillar facing the outside air ・ wall ・ And the indoor side of the beam, And construction insulation under the floor and the top floor roof of the lowest floor dwelling unit. ![Building structure. [Head thickness] The head thickness of concrete to prevent rust of rebar over a long period of time was set so that the principle becomes about 10mm thicker than the value stipulated in the Building Standards Law in a weak alkaline.](/images/yamanashi/kofu/f3da5ef16.gif) [Head thickness] The head thickness of concrete to prevent rust of rebar over a long period of time was set so that the principle becomes about 10mm thicker than the value stipulated in the Building Standards Law in a weak alkaline. ![Building structure. [Concrete water cement ratio] It is said that during the pouring is generally strong as the ratio of the water is small concrete increases. In <Urban Palace Marunouchi Kofu>, The ratio of the weight of water to cement weight set to 50% or less, We are working to improve durability of concrete.](/images/yamanashi/kofu/f3da5ef17.gif) [Concrete water cement ratio] It is said that during the pouring is generally strong as the ratio of the water is small concrete increases. In <Urban Palace Marunouchi Kofu>, The ratio of the weight of water to cement weight set to 50% or less, We are working to improve durability of concrete. ![Building structure. [Entrance door frame of the seismic specifications] Ensure the gap (clearance) required between the entrance door of the frame and the door. Distortion door frame in the big shake, such as earthquakes, To reduce that the door is not open, It has adopted the entrance door frame of the seismic specifications.](/images/yamanashi/kofu/f3da5ef18.gif) [Entrance door frame of the seismic specifications] Ensure the gap (clearance) required between the entrance door of the frame and the door. Distortion door frame in the big shake, such as earthquakes, To reduce that the door is not open, It has adopted the entrance door frame of the seismic specifications. Surrounding environment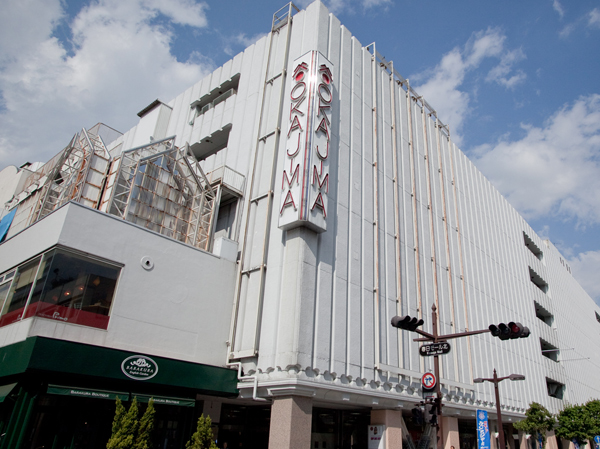 Okajima department store (a 9-minute walk / About 700m) 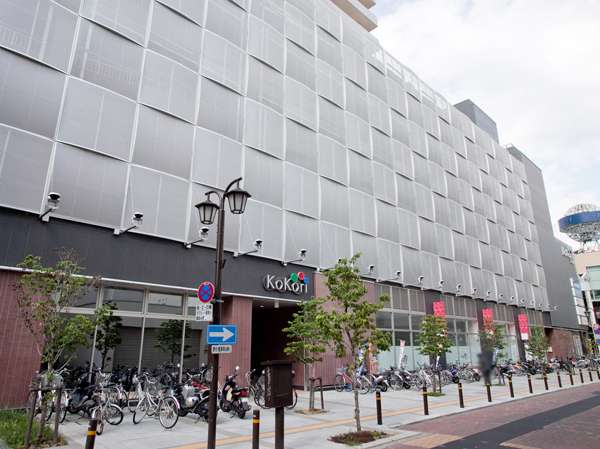 KoKori (10-minute walk / About 740m) 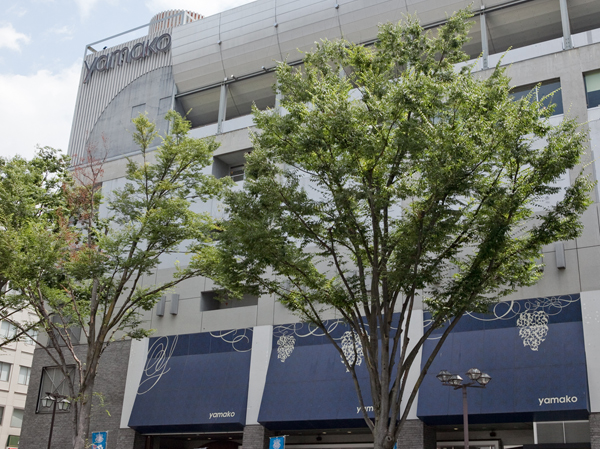 Yama交 department store (13 mins / About 1040m) 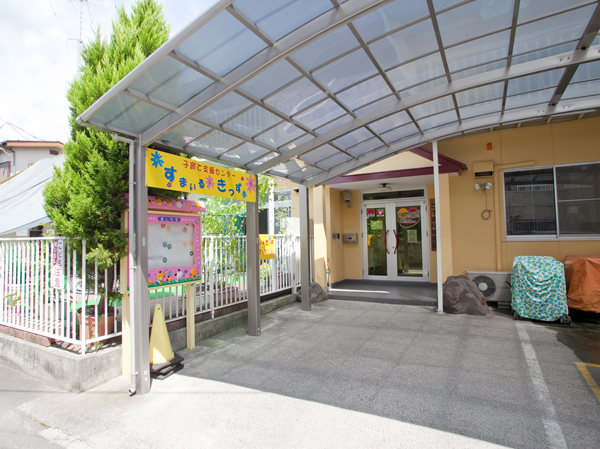 Reeves spirea nursery this Garden (a 5-minute walk / About 330m) 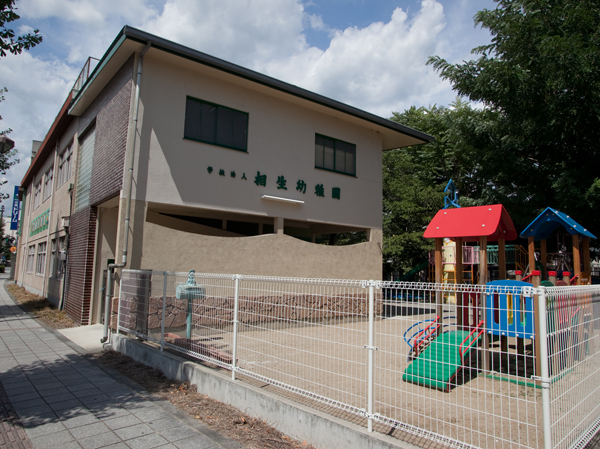 Aioi kindergarten (5-minute walk / About 370m) 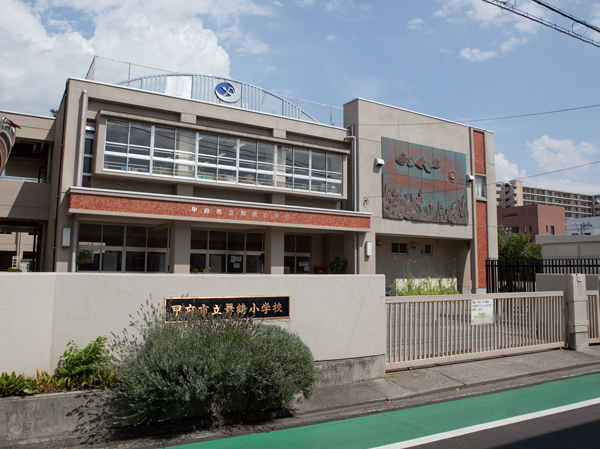 Maizuru Elementary School (7 min walk / About 560m) 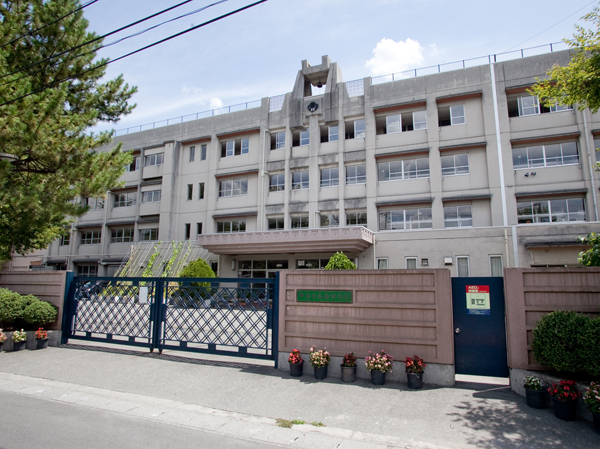 West Junior High School (18 mins / About 1380m) 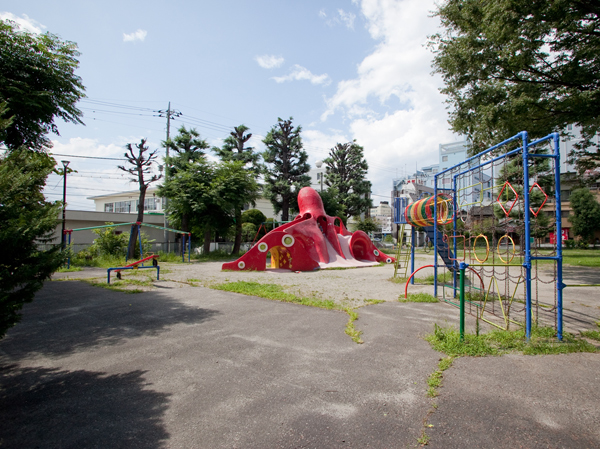 Tachibana children's park (a 9-minute walk / About 710m) 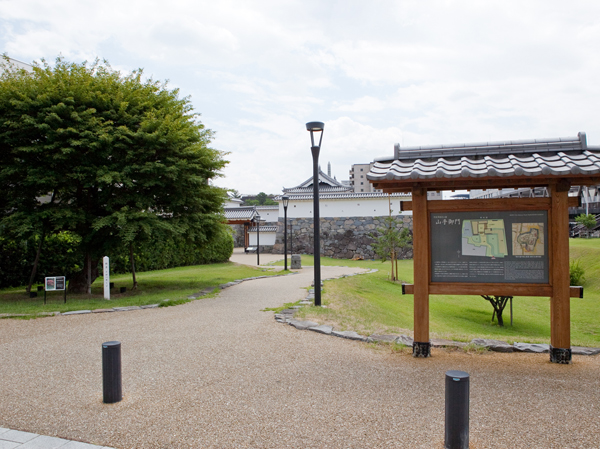 Kofu Historical Park (walk 16 minutes / About 1220m) 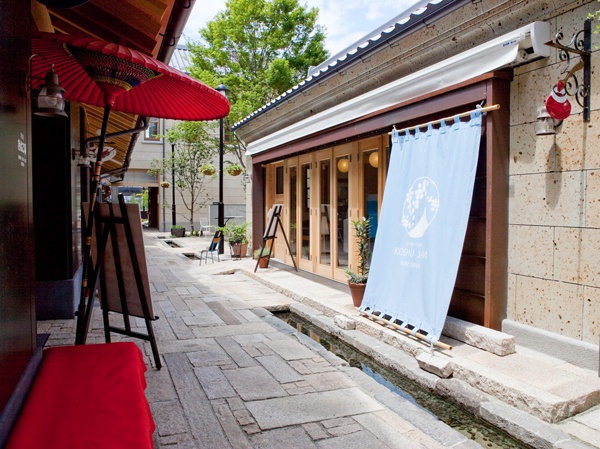 Koshu dream alley (walk 17 minutes / About 1300m) 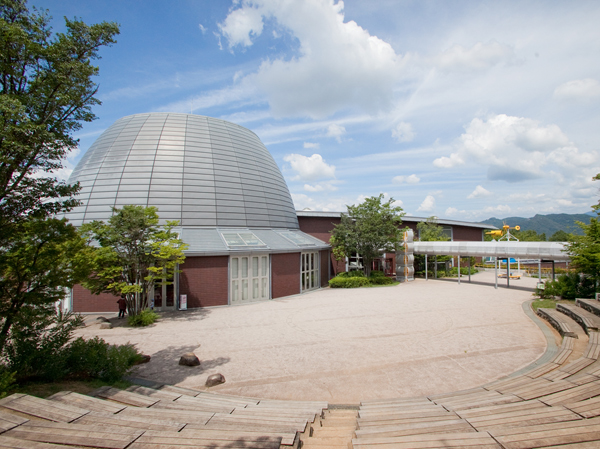 Yamanashi Prefectural Atagoyama Children's World (walk 56 minutes / About 4420m) 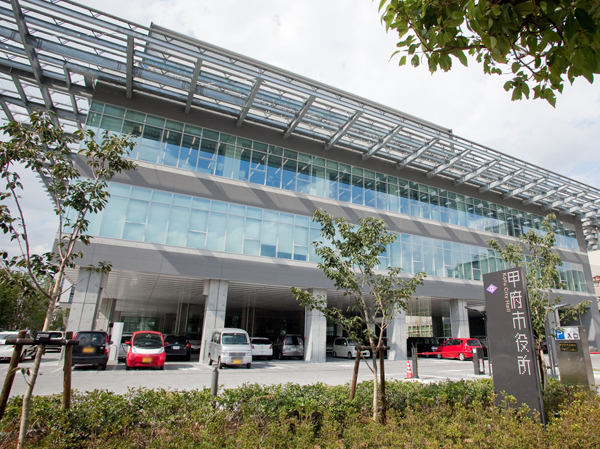 Kofu City Hall (7 min walk / About 490m) 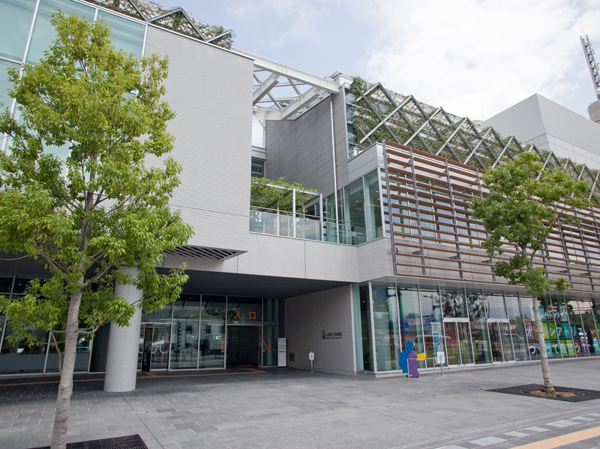 Yamanashi Prefectural Library (walk 17 minutes / About 1330m) 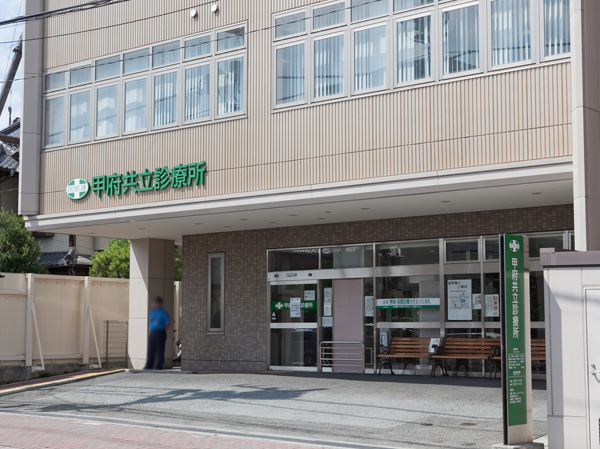 Kofu Kyoritsu clinic (14 mins / About 1060m) 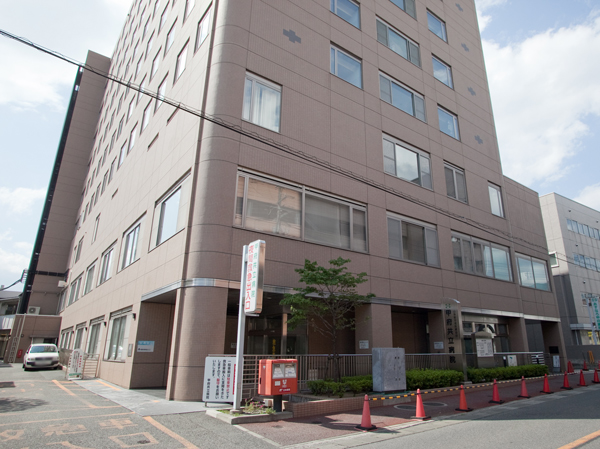 Kofu Kyoritsu Hospital (14 mins / About 1100m) Floor: 4LDK, occupied area: 84.14 sq m, Price: 29,900,000 yen ~ 32,900,000 yen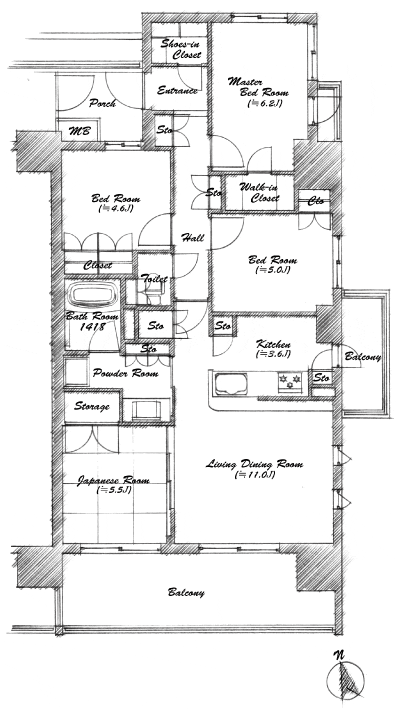 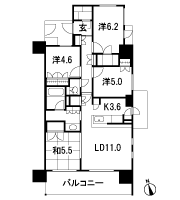 Floor: 3LDK, occupied area: 73.39 sq m, Price: 24,700,000 yen ~ 27,900,000 yen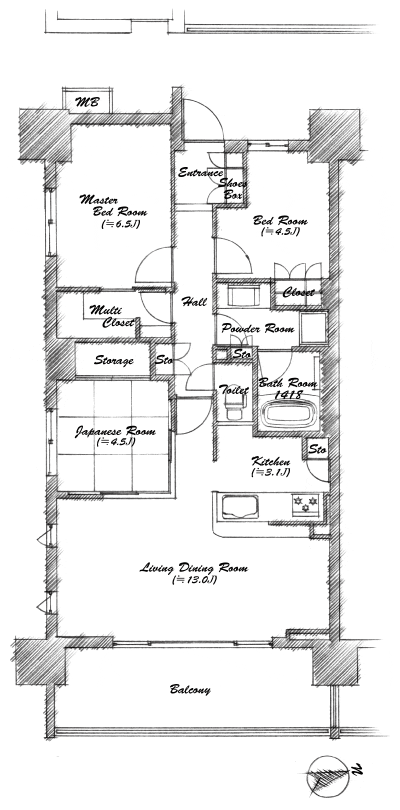 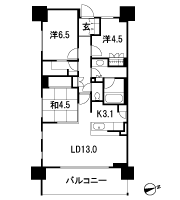 Location | ||||||||||||||||||||||||||||||||||||||||||||||||||||||||||||||||||||||||||||||||||||||||||||||||||||||