Investing in Japanese real estate
2014March
19.7 million yen ~ 28,400,000 yen, 2LDK ~ 3LDK, 60.38 sq m ~ 71.94 sq m
New Apartments » Kansai » Osaka prefecture » Higashi-Osaka City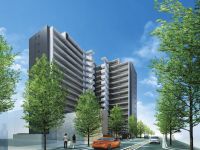 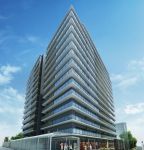
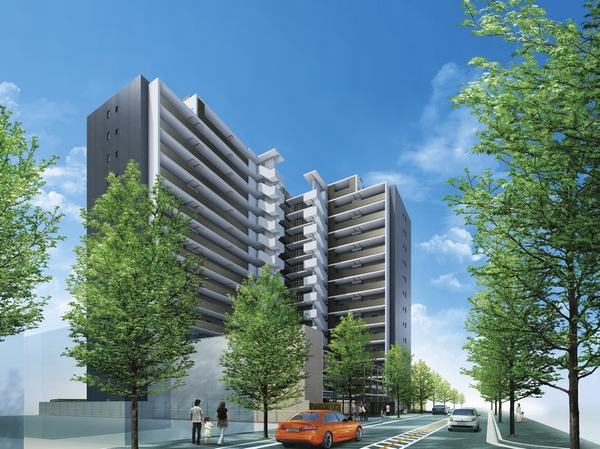 Fuse police station site, North and South will be born with the location high feeling of opening of the two-way road, facing the road (Exterior view) 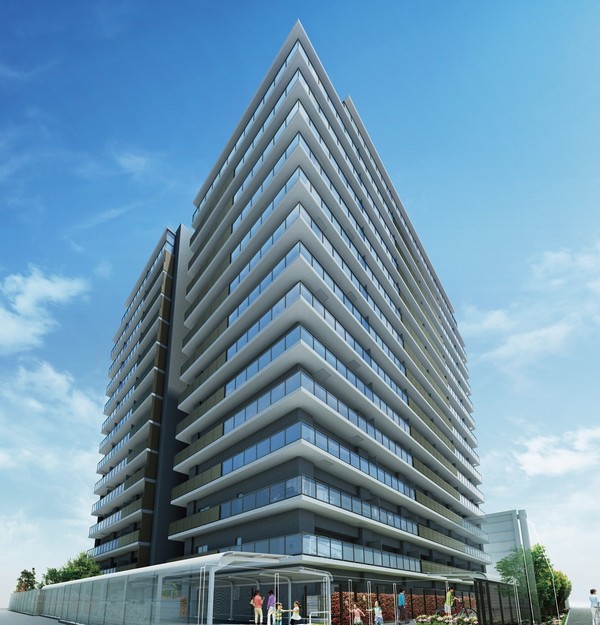 Big scale of 126 House to the station near good location, Born in the L-shaped residential building construction of the south-facing center. New life can start in late March next spring (planned) (Exterior view) 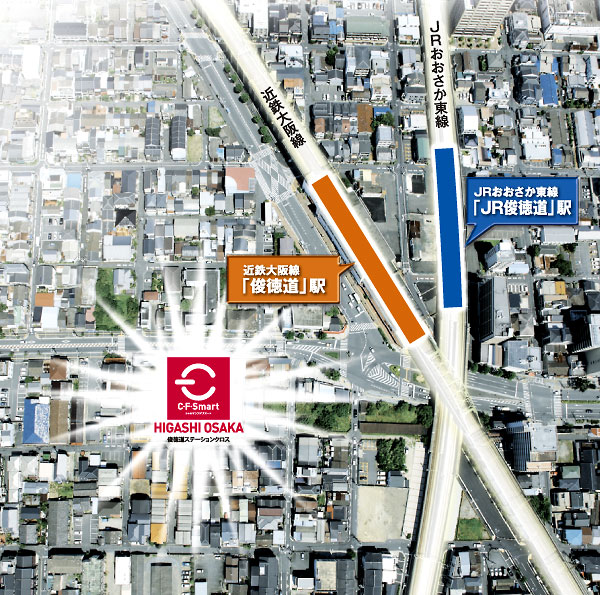 Kintetsu Toshinori a 2-minute walk to the road Station, 3-minute walk to JR Shuntokumichi. Osaka Namba, It is conveniently located 2 route accessible to the city that Kitashinchi (local peripheral aerial (August 2012 shooting) to CG synthesis and local, Actual and Masu somewhat Ili) 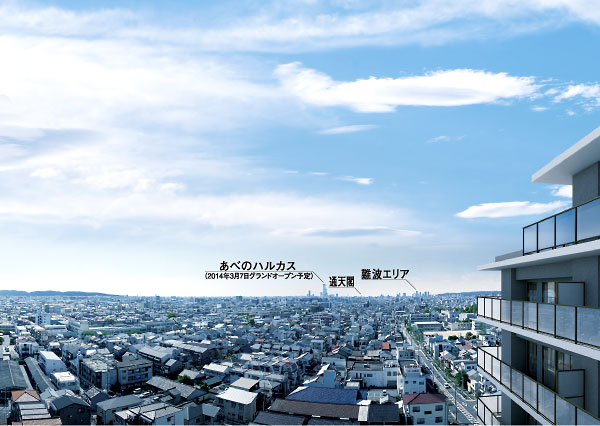 Osaka There is also a dwelling unit that view is spread overlooking the city district (CG synthesis the appearance Rendering on the lookout taken from the 14th floor equivalent of the height field (October 2012 shooting), Actual and slightly different) 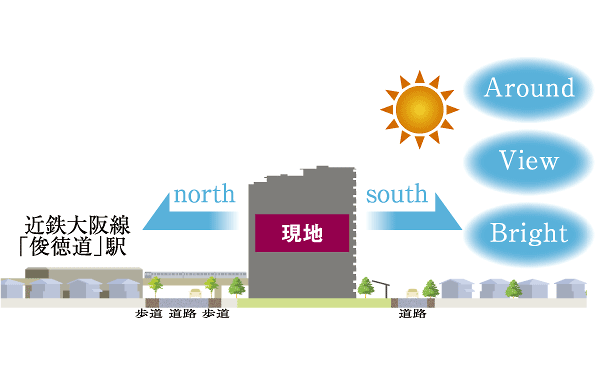 Two-way road with high sense of openness that the site of the north and south are facing the road. High-rise building is small in the surrounding area, Opened sight, Sunny and airy, View is also good (feeling of opening illustration) 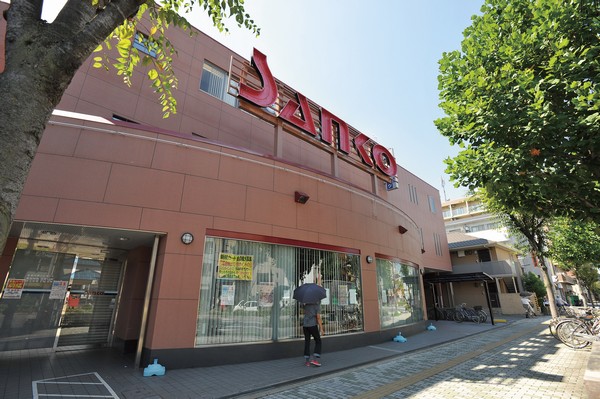 Super Sanko / 4-minute walk (about 300m). Evening open until 8:00. Kintetsu Shuntokumichi ・ 1-minute walk from JR Shuntokumichi to east direction ~ Located in the place of 2 minutes, According to shopping off the train 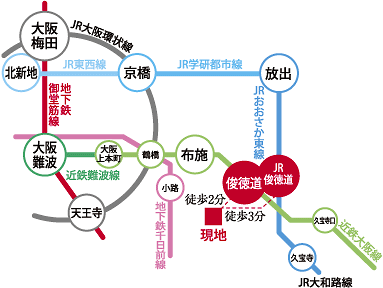 Traffic view (Kintetsu "Shuntokumichi" 12 minutes from the station to Osaka Namba Station (Nara Line use Kintetsu than Fuse Station), 18 minutes from the "JR Shuntokumichi" station to Kitashinchi Station (JR Gakkentoshisen use than release station), Any transfer does not include time, The time required depends on the time of day) 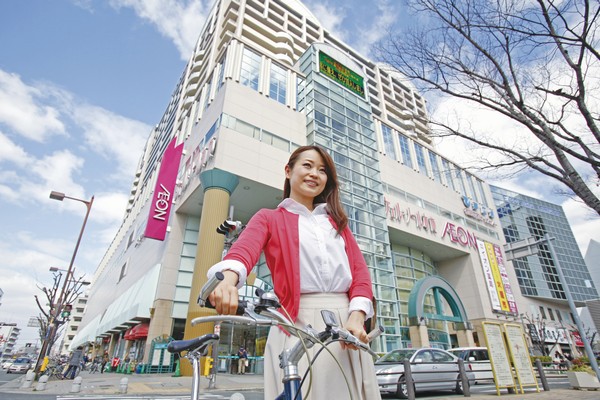 Ion Fuse Ekimae / About 1390m. Bicycle about 5 minutes. It is equipped colorful store. There is also Higashi administrative services center in the same building, You can, such as notification and issue certificates to the Higashi-Osaka City 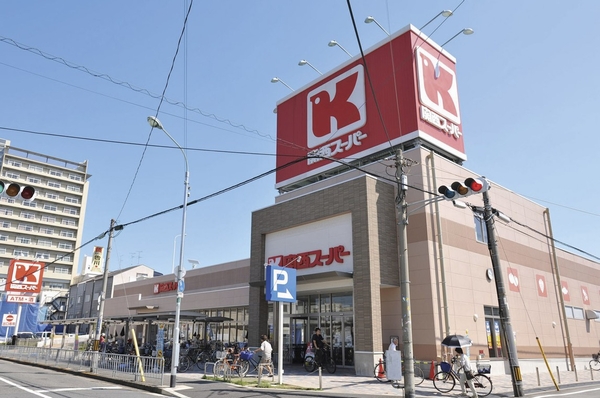 Kansai Super / 8-minute walk (about 590m). Holiday stretched out a little leg, Shopping in unusual super. There is a cleaning agency, This is useful can be used, such as the time of the reinvented 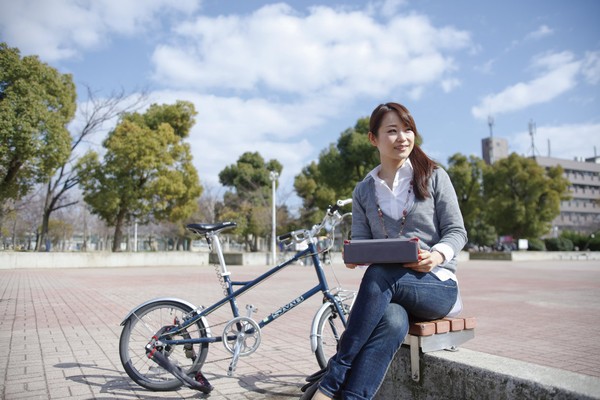 San Jose park / 9 minute walk (about 650m). It is surrounded by green, We spend a laid-back time. To walk the course of pet, It also enjoys walking and jogging Buildings and facilities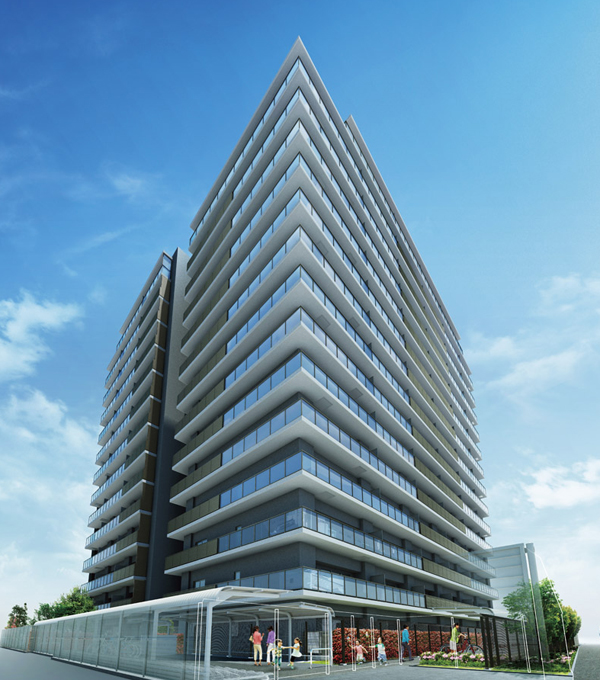 Visible from the station, So to speak, born in a location that is also the face of the city, "Charmant Fuji smart Higashi Shuntokumichi station cross". Along with the appearance of the white, Tokimekase the human mind to see, It meets the live person pride of (Exterior view) 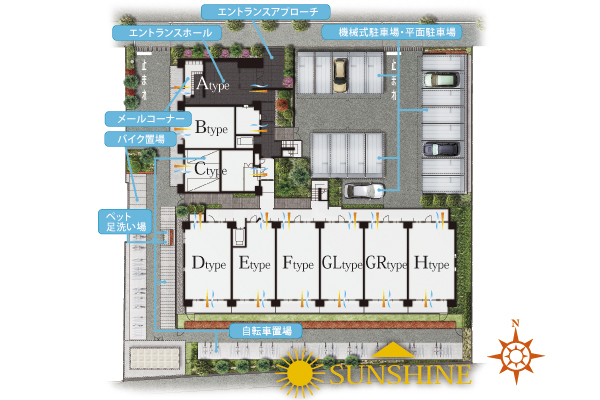 Pleasant daily life, Land plan to create a rich community. Parking and pedestrian entrance is on site, bicycle ・ Bikes and, Design the conductor of the walking vehicle separation to divide the three doorways. Also shared entrance before the visitor is the auto-lock system for the first time able to admission is confirmed by intercom from within the dwelling unit (land plan view) 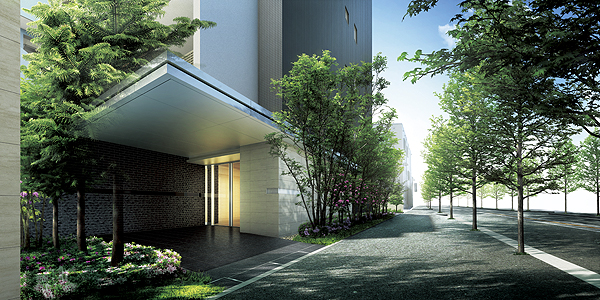 It is placed in highly independent dihedral road site a ridge in an L-shape, Daylighting ・ Realize the dwelling unit layout in consideration for gouty. In atmosphere entrance separate from the car or bicycle for safety and calm in harmony with rich planting that Megurase around, It will produce a magnificent appearance (Entrance Rendering) Surrounding environment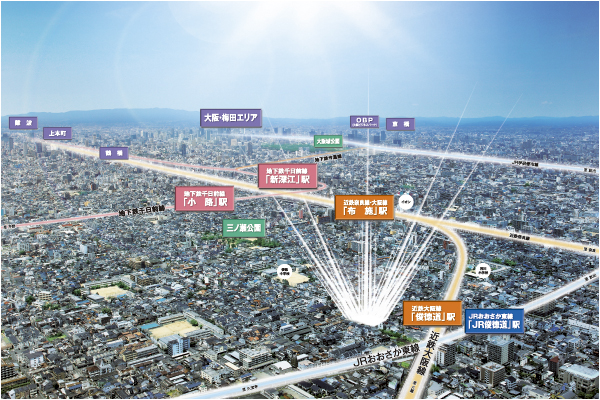 Location to JR Oh Sasaka east line and the Kintetsu Osaka line to cross. 2 minutes each 3 minutes, You can use in the sense that the station of my home. Minami to Namba, Of Northern to Kitashinchi. Agnostic to where you live, Because big open front of the station area in the city center, You could live supremely comfortable. 126 family life base from which dreams and smile crosses of, You spun the day-to-day story full of fun (aerial photo of the peripheral site (October 2012 shooting) in slightly different fact it is like light and CG synthesis) 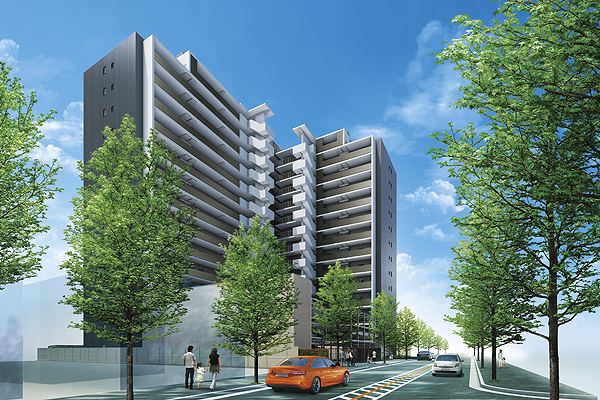 Way to the station that gait can also light available. Spread the trees large branches and leaves in the street, I will tell the people that Going town the changing of the seasons. Environment full of airy, yet near the station has created a new life style of the 126 family, We will nurture big dreams of precisely because big scale (Exterior - Rendering and local peripheral illustrations) 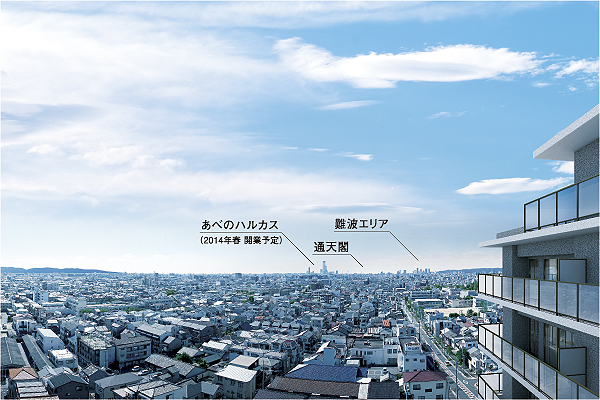 CG synthesizing Exterior - Rendering to view photos (October 2012 shooting) from the local 14th floor equivalent Living![Living. [living ・ dining] Charmant Fuji Smart Mansion Gallery ※ Facility ・ Specifications can be confirmed, It is different from the actual dwelling unit](/images/osaka/higashiosaka/523f6de01.jpg) [living ・ dining] Charmant Fuji Smart Mansion Gallery ※ Facility ・ Specifications can be confirmed, It is different from the actual dwelling unit ![Living. [dining] Charmant Fuji Smart Mansion Gallery ※](/images/osaka/higashiosaka/523f6de02.jpg) [dining] Charmant Fuji Smart Mansion Gallery ※ ![Living. [living] Charmant Fuji Smart Mansion Gallery ※](/images/osaka/higashiosaka/523f6de03.jpg) [living] Charmant Fuji Smart Mansion Gallery ※ Kitchen![Kitchen. [kitchen] Charmant Fuji Smart Mansion Gallery ※](/images/osaka/higashiosaka/523f6de08.jpg) [kitchen] Charmant Fuji Smart Mansion Gallery ※ ![Kitchen. [Hyper-glass top stove] In stove with all the mouth sensor, And accurately detect the temperature of the pan bottom, It will prevent the event of trouble. In single-sided grill that does not need a water, The top plate width is 600mm (paid ・ Yes application deadline / Same specifications)](/images/osaka/higashiosaka/523f6de18.jpg) [Hyper-glass top stove] In stove with all the mouth sensor, And accurately detect the temperature of the pan bottom, It will prevent the event of trouble. In single-sided grill that does not need a water, The top plate width is 600mm (paid ・ Yes application deadline / Same specifications) ![Kitchen. [slide plate] You can extend the cooking space by sliding (paid ・ Yes application deadline / Same specifications)](/images/osaka/higashiosaka/523f6de14.jpg) [slide plate] You can extend the cooking space by sliding (paid ・ Yes application deadline / Same specifications) Bathing-wash room![Bathing-wash room. [Powder Room] Charmant Fuji Smart Mansion Gallery ※](/images/osaka/higashiosaka/523f6de09.jpg) [Powder Room] Charmant Fuji Smart Mansion Gallery ※ ![Bathing-wash room. [Bathroom] Charmant Fuji Smart Mansion Gallery ※](/images/osaka/higashiosaka/523f6de11.jpg) [Bathroom] Charmant Fuji Smart Mansion Gallery ※ ![Bathing-wash room. [Bathroom TV] Drama and news, You can enjoy while taking a bath and baseball. Since the terrestrial digital broadcasting, It is a beautiful image in a more high-quality. It is a 12-inch wide LCD screen (paid ・ Yes application deadline / Same specifications)](/images/osaka/higashiosaka/523f6de12.jpg) [Bathroom TV] Drama and news, You can enjoy while taking a bath and baseball. Since the terrestrial digital broadcasting, It is a beautiful image in a more high-quality. It is a 12-inch wide LCD screen (paid ・ Yes application deadline / Same specifications) Toilet![Toilet. [toilet] Charmant Fuji Smart Mansion Gallery ※](/images/osaka/higashiosaka/523f6de10.jpg) [toilet] Charmant Fuji Smart Mansion Gallery ※ Balcony ・ terrace ・ Private garden![balcony ・ terrace ・ Private garden. [balcony] Charmant Fuji Smart Mansion Gallery ※ , In fact a slightly different is the CG synthesizing the sky](/images/osaka/higashiosaka/523f6de07.jpg) [balcony] Charmant Fuji Smart Mansion Gallery ※ , In fact a slightly different is the CG synthesizing the sky Receipt![Receipt. [Cupboard (cupboard)] And door of the hanging cupboard is turned glass, It will produce a stylish atmosphere. Shimodai is, Is a three-stage drawer (paid ・ Yes application deadline / Same specifications)](/images/osaka/higashiosaka/523f6de13.jpg) [Cupboard (cupboard)] And door of the hanging cupboard is turned glass, It will produce a stylish atmosphere. Shimodai is, Is a three-stage drawer (paid ・ Yes application deadline / Same specifications) Interior![Interior. [Japanese ・ Room] Charmant Fuji Smart Mansion Gallery ※](/images/osaka/higashiosaka/523f6de04.jpg) [Japanese ・ Room] Charmant Fuji Smart Mansion Gallery ※ ![Interior. [bedroom] Charmant Fuji Smart Mansion Gallery ※](/images/osaka/higashiosaka/523f6de05.jpg) [bedroom] Charmant Fuji Smart Mansion Gallery ※ ![Interior. [Kids Room] Charmant Fuji Smart Mansion Gallery ※](/images/osaka/higashiosaka/523f6de06.jpg) [Kids Room] Charmant Fuji Smart Mansion Gallery ※ Other![Other. [Picture rails (buried)] Without opening a hole in the wall, Feel free to decorate and favorite painting (paid ・ Yes application deadline / Same specifications)](/images/osaka/higashiosaka/523f6de15.jpg) [Picture rails (buried)] Without opening a hole in the wall, Feel free to decorate and favorite painting (paid ・ Yes application deadline / Same specifications) ![Other. [Lattice door] living ・ It is possible to change the lattice door the sliding door between the dining and Japanese-style. living ・ Even while fulfilling the function that separates the dining and Japanese-style, You can get the lighting and ventilation (paid ・ Yes application deadline / Same specifications)](/images/osaka/higashiosaka/523f6de16.jpg) [Lattice door] living ・ It is possible to change the lattice door the sliding door between the dining and Japanese-style. living ・ Even while fulfilling the function that separates the dining and Japanese-style, You can get the lighting and ventilation (paid ・ Yes application deadline / Same specifications) ![Other. [Ryukyu tone tatami] Half tatami mat with no edge will create a modern Japanese-style space of contemporary. So refreshing is the appearance, There is also a widely show the effect of the room (paid ・ Yes application deadline / Same specifications)](/images/osaka/higashiosaka/523f6de17.jpg) [Ryukyu tone tatami] Half tatami mat with no edge will create a modern Japanese-style space of contemporary. So refreshing is the appearance, There is also a widely show the effect of the room (paid ・ Yes application deadline / Same specifications) ![Other. [LED down light 4 lamp + dimmer switch] living ・ You can established a 4-lamp down light to the sealing around the dining. Produce a depth and three-dimensional sense of space as an auxiliary lighting, It creates a rich atmosphere (paid ・ Yes application deadline / Same specifications)](/images/osaka/higashiosaka/523f6de19.jpg) [LED down light 4 lamp + dimmer switch] living ・ You can established a 4-lamp down light to the sealing around the dining. Produce a depth and three-dimensional sense of space as an auxiliary lighting, It creates a rich atmosphere (paid ・ Yes application deadline / Same specifications) 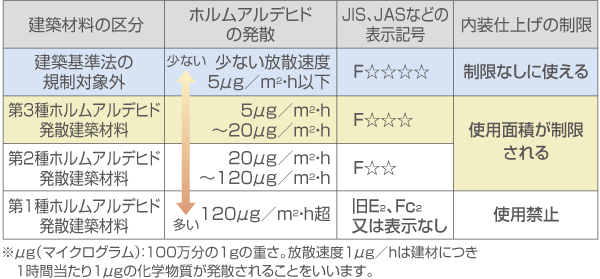 (Shared facilities ・ Common utility ・ Pet facility ・ Variety of services ・ Security ・ Earthquake countermeasures ・ Disaster-prevention measures ・ Building structure ・ Such as the characteristics of the building) Pet![Pet. [Pets welcome breeding] Pet breeding is possible. Also, Because the elevator is also a pet with display, Adopt a pet buttons that can be informed that the poor people of the animal is a pet is riding on each floor so that it does not rode in the elevator. You can also avoid that the pet each other ride up with (an example of frog pets)](/images/osaka/higashiosaka/523f6df11.jpg) [Pets welcome breeding] Pet breeding is possible. Also, Because the elevator is also a pet with display, Adopt a pet buttons that can be informed that the poor people of the animal is a pet is riding on each floor so that it does not rode in the elevator. You can also avoid that the pet each other ride up with (an example of frog pets) Security![Security. [Auto-lock system] Visitors Admission to the building after receiving a confirmation of the residents in the windbreak room. It is confirmed in further dwelling unit before the intercom. With preventing the suspicious person from entering the building, To protect the safety and privacy of the residents in the double check (conceptual diagram)](/images/osaka/higashiosaka/523f6df12.jpg) [Auto-lock system] Visitors Admission to the building after receiving a confirmation of the residents in the windbreak room. It is confirmed in further dwelling unit before the intercom. With preventing the suspicious person from entering the building, To protect the safety and privacy of the residents in the double check (conceptual diagram) ![Security. [Total Security System] Fuji, the company's condominium management department ・ Complimentary Co., Ltd., It has extensive management experience of condominium, From the operation of the management association until the maintenance of the building, It offers a comprehensive service in the collective management system. Also, In partnership with Sohgo Security Services Co., Ltd., It supports a comfortable life in a 24-hour peace of mind (conceptual diagram)](/images/osaka/higashiosaka/523f6df13.jpg) [Total Security System] Fuji, the company's condominium management department ・ Complimentary Co., Ltd., It has extensive management experience of condominium, From the operation of the management association until the maintenance of the building, It offers a comprehensive service in the collective management system. Also, In partnership with Sohgo Security Services Co., Ltd., It supports a comfortable life in a 24-hour peace of mind (conceptual diagram) ![Security. [surveillance camera] In Elevator, Installed security cameras in common areas such as the entrance (windbreak room). To suppress the suspicious person of intrusion and crime, It has extended the safety of the site (same specifications)](/images/osaka/higashiosaka/523f6df20.jpg) [surveillance camera] In Elevator, Installed security cameras in common areas such as the entrance (windbreak room). To suppress the suspicious person of intrusion and crime, It has extended the safety of the site (same specifications) Features of the building![Features of the building. [appearance] Visible from the station, So to speak, born in a location that is also the face of the city, "Charmant Fuji smart Higashi Shuntokumichi station cross". Stylish appearance, which was white in keynote, Tokimekase the human mind to see, Meets the live person pride of (Rendering)](/images/osaka/higashiosaka/523f6df15.jpg) [appearance] Visible from the station, So to speak, born in a location that is also the face of the city, "Charmant Fuji smart Higashi Shuntokumichi station cross". Stylish appearance, which was white in keynote, Tokimekase the human mind to see, Meets the live person pride of (Rendering) ![Features of the building. [appearance] Kintetsu and Shuntokumichi that JR intersect. In front of the station in order to increase the convenience of two Shuntokumichi and other means of transportation is in progress the development of Station Square (2016 year-end scheduled to be completed) (Exterior - Rendering and local peripheral illustrations)](/images/osaka/higashiosaka/523f6df19.jpg) [appearance] Kintetsu and Shuntokumichi that JR intersect. In front of the station in order to increase the convenience of two Shuntokumichi and other means of transportation is in progress the development of Station Square (2016 year-end scheduled to be completed) (Exterior - Rendering and local peripheral illustrations) Earthquake ・ Disaster-prevention measures![earthquake ・ Disaster-prevention measures. [Tai Sin door frame] It installed a gap between the front door frame and the door. By any chance, Escape path from the entrance even when the door frame is deformed can be secured at the time of the earthquake (conceptual diagram)](/images/osaka/higashiosaka/523f6df07.jpg) [Tai Sin door frame] It installed a gap between the front door frame and the door. By any chance, Escape path from the entrance even when the door frame is deformed can be secured at the time of the earthquake (conceptual diagram) ![earthquake ・ Disaster-prevention measures. [Elevator with seismic control devices] When the sensor to sense the earthquake, Automatically stop at the nearest floor, "Seismic control device" that allows for the rapid escape is equipped with an elevator (conceptual diagram)](/images/osaka/higashiosaka/523f6df08.jpg) [Elevator with seismic control devices] When the sensor to sense the earthquake, Automatically stop at the nearest floor, "Seismic control device" that allows for the rapid escape is equipped with an elevator (conceptual diagram) Building structure![Building structure. [Pile foundation] On the implementation in-depth ground survey, Adopt a site strokes Pile implanting pile of pile-axis diameter of about 1.8m deep in the ground rigid support ground. The bottom portion of the pile about 2.4 ~ Firm Shi put roots in 拡底 pile of because the ground was expanded to 2.7m, Ground and foundation, Tethering you to strengthen the building. This pile implantation about 22 present to a depth of 34m, Even when any chance of an earthquake to support the peace of mind of living (Juto part only ・ Conceptual diagram)](/images/osaka/higashiosaka/523f6df02.jpg) [Pile foundation] On the implementation in-depth ground survey, Adopt a site strokes Pile implanting pile of pile-axis diameter of about 1.8m deep in the ground rigid support ground. The bottom portion of the pile about 2.4 ~ Firm Shi put roots in 拡底 pile of because the ground was expanded to 2.7m, Ground and foundation, Tethering you to strengthen the building. This pile implantation about 22 present to a depth of 34m, Even when any chance of an earthquake to support the peace of mind of living (Juto part only ・ Conceptual diagram) ![Building structure. [concrete] Adopt a concrete of high strength exceeds the reference of the company's traditional apartment in precursor of the building. Design criteria strength is 27 ~ 36N / It is m sq m ※ Design criteria strength 27 ~ 36N / And m sq m is, About per 1 sq m 2700 ~ Represents the strength to withstand the 3,600 tons compression (conceptual diagram)](/images/osaka/higashiosaka/523f6df03.jpg) [concrete] Adopt a concrete of high strength exceeds the reference of the company's traditional apartment in precursor of the building. Design criteria strength is 27 ~ 36N / It is m sq m ※ Design criteria strength 27 ~ 36N / And m sq m is, About per 1 sq m 2700 ~ Represents the strength to withstand the 3,600 tons compression (conceptual diagram) ![Building structure. [floor ・ Wall structure] Adjacent dwelling unit Ya, In order to suppress the life noise echoing from the upper and lower floors, Tosakaikabe is about 180mm or more, Floor slab thickness to secure the approximately 200mm (except the first floor), It has extended residence of sound insulation (conceptual diagram)](/images/osaka/higashiosaka/523f6df04.jpg) [floor ・ Wall structure] Adjacent dwelling unit Ya, In order to suppress the life noise echoing from the upper and lower floors, Tosakaikabe is about 180mm or more, Floor slab thickness to secure the approximately 200mm (except the first floor), It has extended residence of sound insulation (conceptual diagram) ![Building structure. [Thermal insulation] Heat-insulating material was placed in the external side of the roof to reduce the room temperature rise caused by the summer of direct sunlight on the top floor dwelling unit, Suppress the radiation of heat from the building in the winter. Also, Using insulation under the floor slab is on the first floor dwelling unit, Thermal insulation ・ Increase the heat insulation performance, Energy saving effect also produces (conceptual diagram)](/images/osaka/higashiosaka/523f6df05.jpg) [Thermal insulation] Heat-insulating material was placed in the external side of the roof to reduce the room temperature rise caused by the summer of direct sunlight on the top floor dwelling unit, Suppress the radiation of heat from the building in the winter. Also, Using insulation under the floor slab is on the first floor dwelling unit, Thermal insulation ・ Increase the heat insulation performance, Energy saving effect also produces (conceptual diagram) ![Building structure. [Fire protection soundproofing measures method] The slab through portion of the drainage vertical tube that is in contact with the room soundproofed measures, Drainage sound have been taken into account so that difficult to be transmitted to the floor (conceptual diagram)](/images/osaka/higashiosaka/523f6df06.jpg) [Fire protection soundproofing measures method] The slab through portion of the drainage vertical tube that is in contact with the room soundproofed measures, Drainage sound have been taken into account so that difficult to be transmitted to the floor (conceptual diagram) ![Building structure. [Obi muscle] The band muscle wind the main reinforcement of the pillars is the main structure of the building employs a spiral muscle or welding closed-type muscle (the outer peripheral portion only). High reinforcing effect on the shear force, such as during an earthquake, To demonstrate the tenacity (conceptual diagram)](/images/osaka/higashiosaka/523f6df09.jpg) [Obi muscle] The band muscle wind the main reinforcement of the pillars is the main structure of the building employs a spiral muscle or welding closed-type muscle (the outer peripheral portion only). High reinforcing effect on the shear force, such as during an earthquake, To demonstrate the tenacity (conceptual diagram) ![Building structure. [Full-flat design] Full-flat design that was devised, such as providing a piping space to down slab to lower the floor slab. Of course, between the living room, kitchen ・ Wash ・ It prevents the stumbling block by water around the step, such as bathroom, Ease of cleaning is also attractive (conceptual diagram)](/images/osaka/higashiosaka/10e21df12.gif) [Full-flat design] Full-flat design that was devised, such as providing a piping space to down slab to lower the floor slab. Of course, between the living room, kitchen ・ Wash ・ It prevents the stumbling block by water around the step, such as bathroom, Ease of cleaning is also attractive (conceptual diagram) ![Building structure. [Out Paul design] Out-pole design provided with the unsightly window side of the pillar on the balcony side, Achieve a neat room. Since the dead space of the room there is no, Easy to be the layout of the furniture, You can produce a beautifully appointed living space (conceptual diagram)](/images/osaka/higashiosaka/523f6df10.gif) [Out Paul design] Out-pole design provided with the unsightly window side of the pillar on the balcony side, Achieve a neat room. Since the dead space of the room there is no, Easy to be the layout of the furniture, You can produce a beautifully appointed living space (conceptual diagram) ![Building structure. [Osaka Prefecture building environmental performance display system] In the building environment plan that building owners to submit to Osaka, And initiatives degree for the three priority areas of Osaka Prefecture, A comprehensive evaluation of the environmental performance of buildings by CASBEE has been evaluated at each stage 5](/images/osaka/higashiosaka/523f6df01.jpg) [Osaka Prefecture building environmental performance display system] In the building environment plan that building owners to submit to Osaka, And initiatives degree for the three priority areas of Osaka Prefecture, A comprehensive evaluation of the environmental performance of buildings by CASBEE has been evaluated at each stage 5 Surrounding environment San Jose park (a 9-minute walk ・ About 650m) 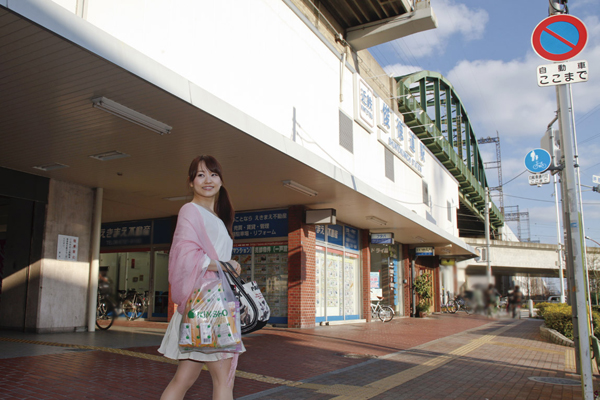 Kintetsu Osaka line "Shuntokumichi" station (2-minute walk ・ About 140m) 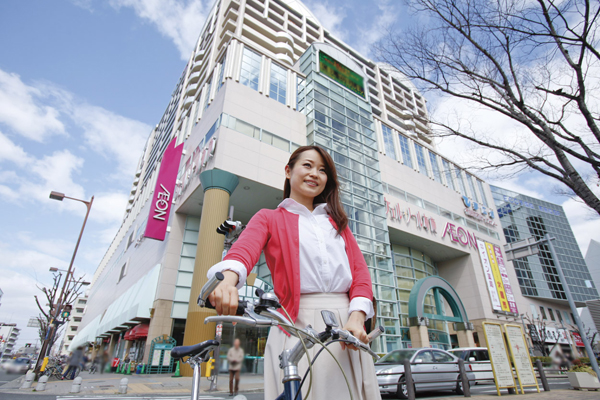 Ion Fuse Station store (bicycle about 5 minutes ・ About 1390m) 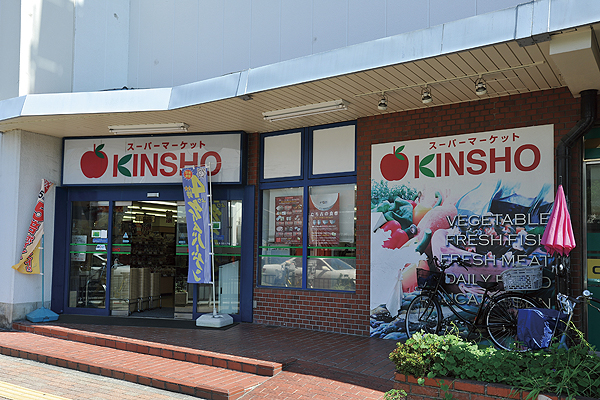 KINSHO Toshinori Michiten (2-minute walk ・ About 130m) Normal business hours 9:00 ~ 22:00 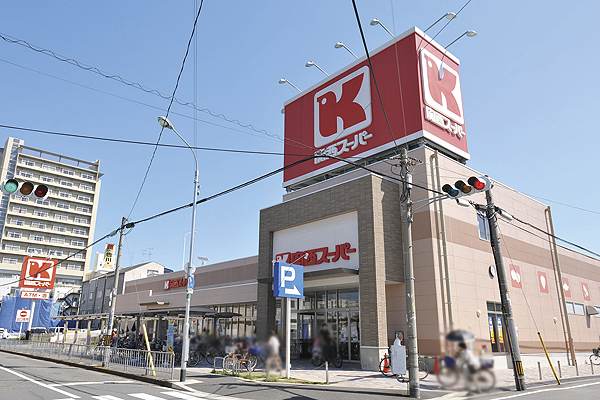 Kansai Super Yonghe shop (an 8-minute walk ・ About 590m) business hours on weekdays 9:00 ~ 20:50, Day ・ Congratulation 9:00 ~ 20:50 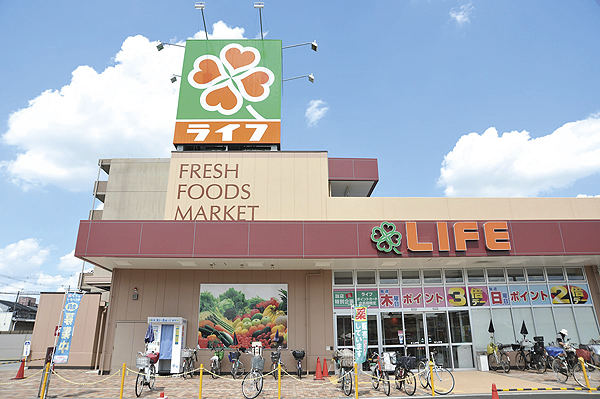 Life Taiheiji store (a 9-minute walk ・ About 710m) Hours: 9:30 ~ 24:00 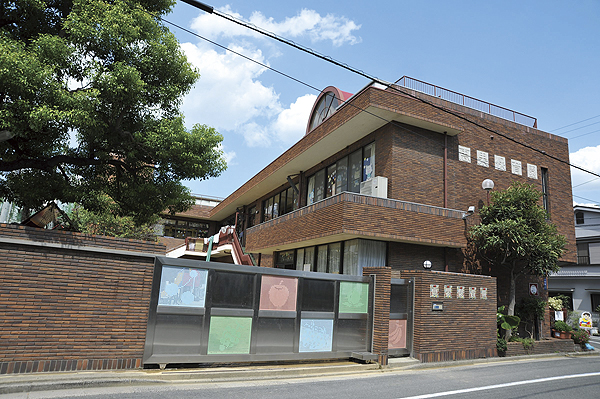 Keika nursery school (a 5-minute walk ・ About 400m) 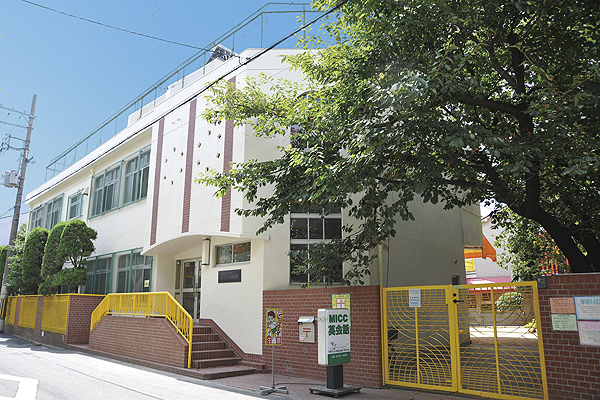 Midori kindergarten (a 9-minute walk ・ About 650m) 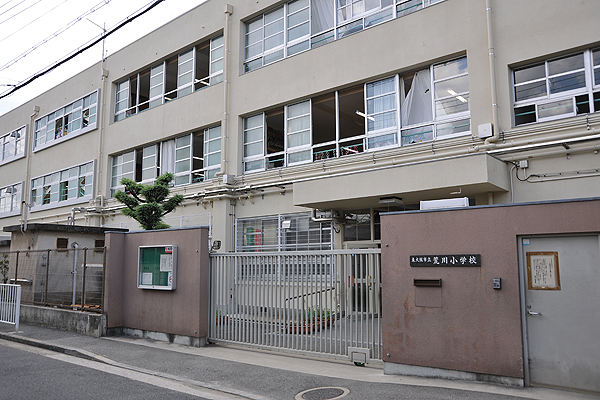 Municipal Arakawa Elementary School (7 min walk ・ About 500m) 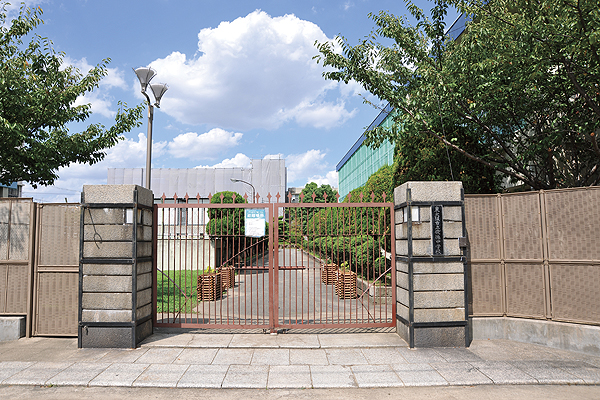 Municipal Toshinori Junior High School (6-minute walk ・ About 440m) 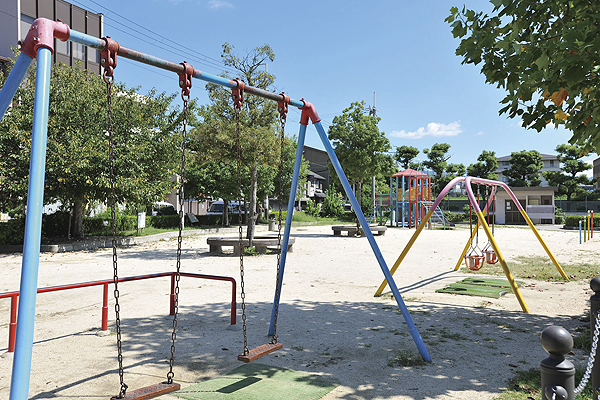 Yokonuma park (7 min walk ・ About 490m) 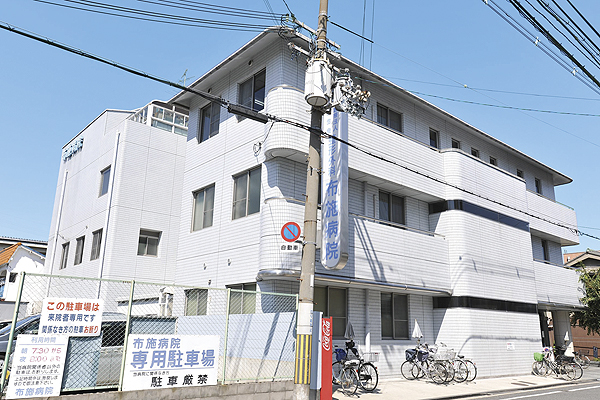 Fuse hospital (5 minutes walk ・ About 330m) 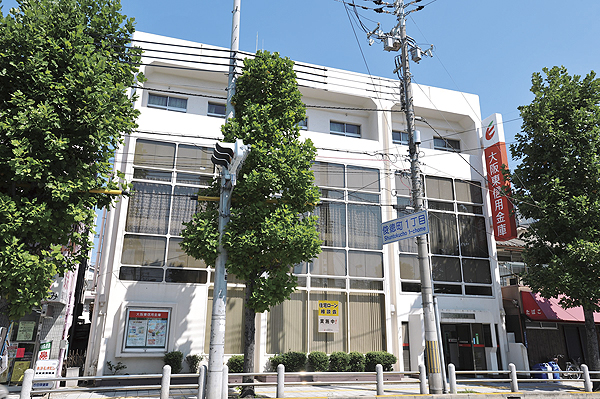 Osaka Higashi credit union Yonghe Branch (1-minute walk ・ About 60m) 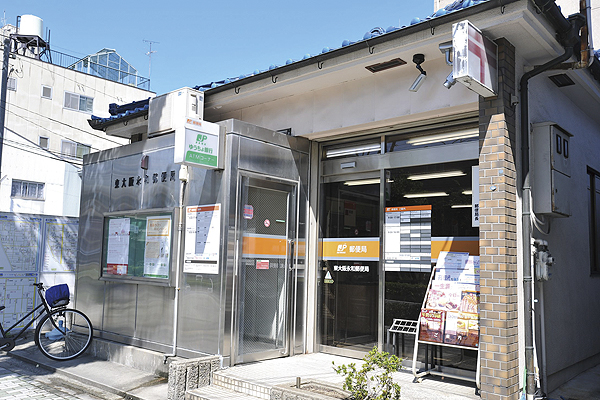 Higashi Yonghe post office (a 5-minute walk ・ About 350m) Floor: 3LDK, occupied area: 71.94 sq m, Price: 28.4 million yen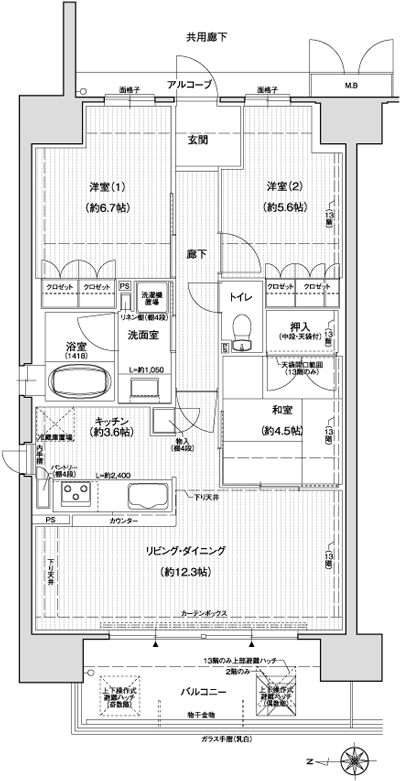 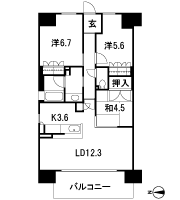 Floor: 3LDK, occupied area: 70.56 sq m, Price: 19.7 million yen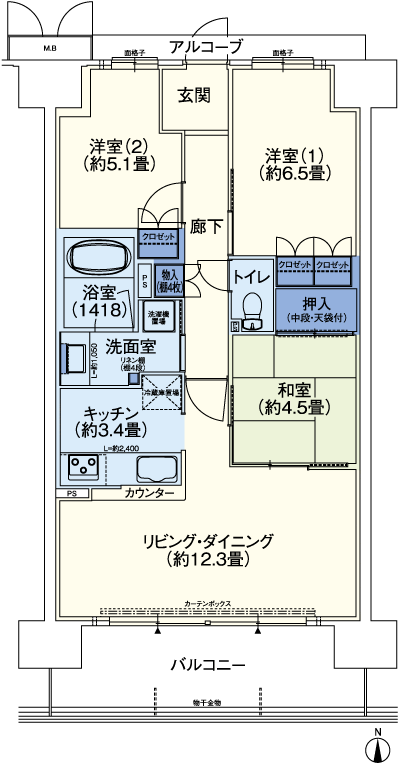 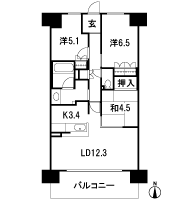 Floor: 2LDK, occupied area: 60.38 sq m, Price: 25.6 million yen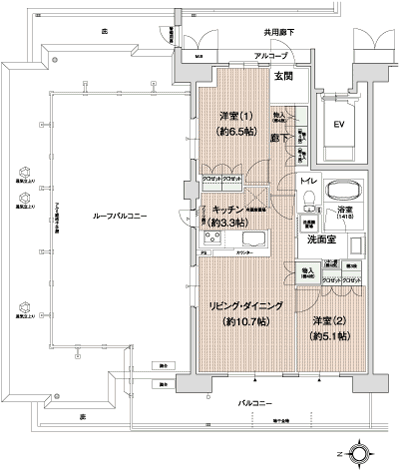 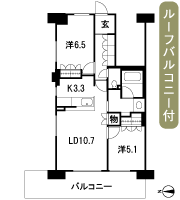 Location | ||||||||||||||||||||||||||||||||||||||||||||||||||||||||||||||||||||||||||||||||||||||||||||||||||||||||||||