Investing in Japanese real estate
2014February
26,380,000 yen ~ 31,280,000 yen, 1LDK + S (storeroom) ~ 2LDK + S (storeroom) ※ S = M (multi-room), 58.45 sq m ~ 70.33 sq m
New Apartments » Kansai » Osaka prefecture » Higashi-Osaka City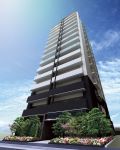 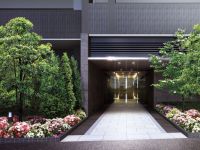
Buildings and facilities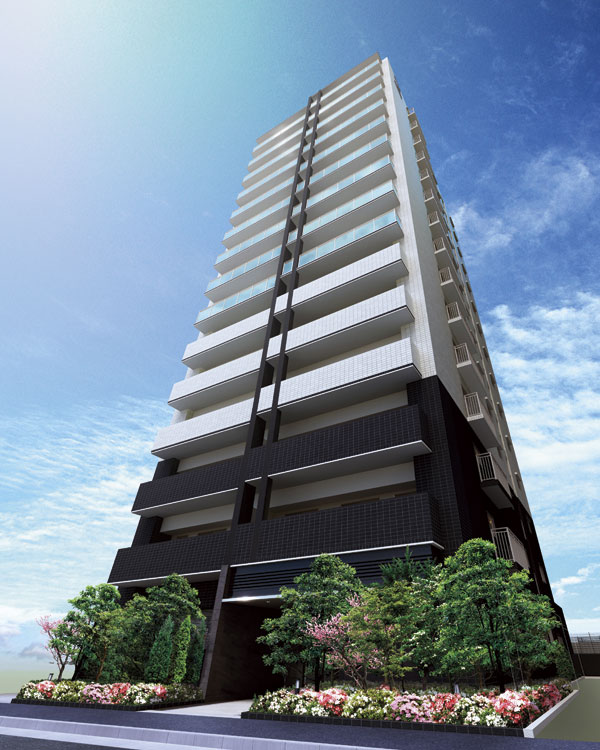 Exterior - Rendering 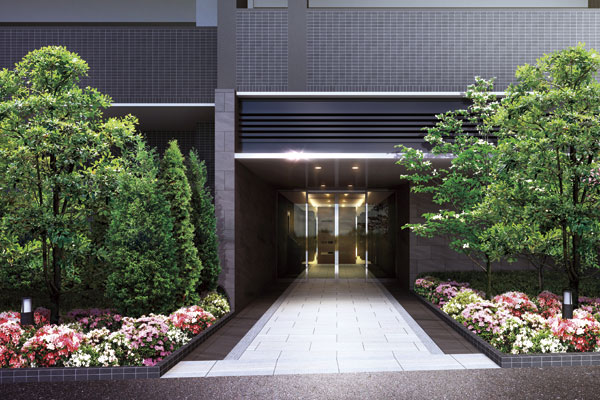 Entrance approach Rendering 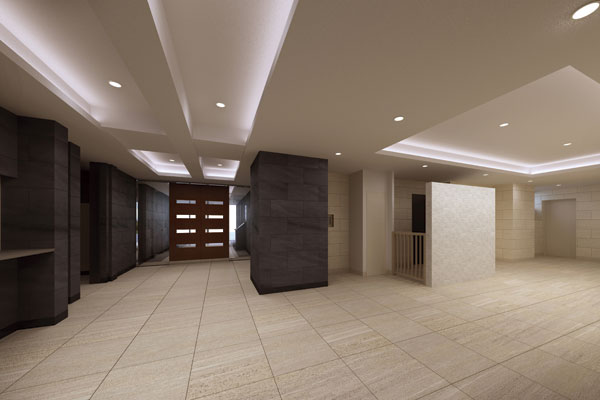 Entrance Hall Rendering Surrounding environment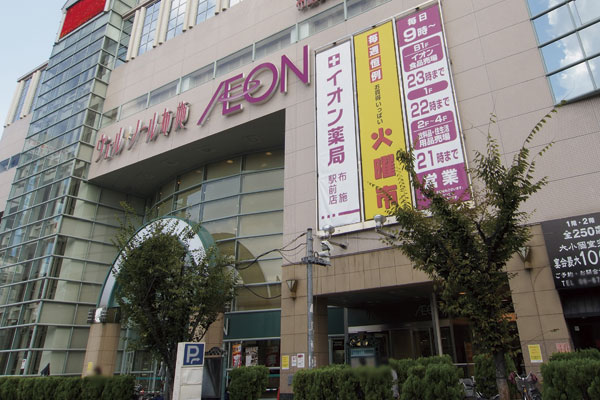 Ion Fuse Station store (3-minute walk ・ About 240m) 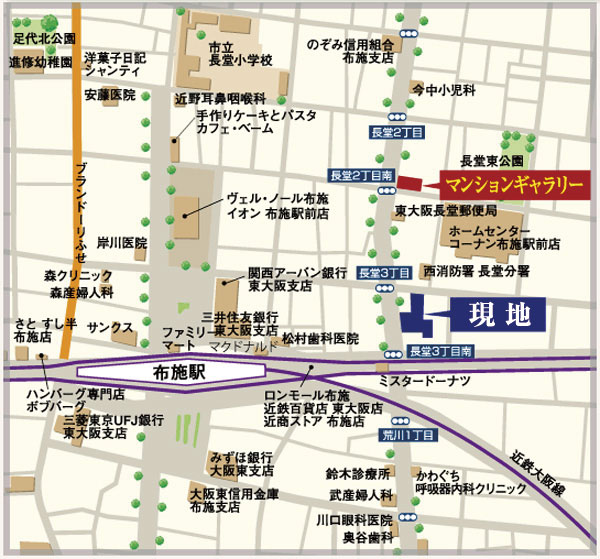 local ・ Mansion gallery guide map 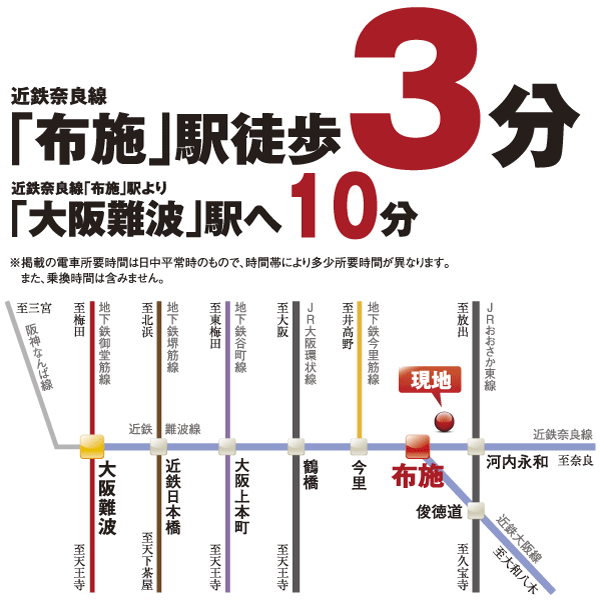 Traffic view Living![Living. [living ・ dining] Comfortable space to quality and comfort is harmony in the brightness. To open the mind. Enlightenment with time of socializing. Living family of smile gather ・ Dining (B type (menu plan adopted settled) model room / Compensation ・ Application deadline Yes ( ※ ))](/images/osaka/higashiosaka/26de59e16.jpg) [living ・ dining] Comfortable space to quality and comfort is harmony in the brightness. To open the mind. Enlightenment with time of socializing. Living family of smile gather ・ Dining (B type (menu plan adopted settled) model room / Compensation ・ Application deadline Yes ( ※ )) Kitchen![Kitchen. [kitchen] Carefully selected advanced specifications. Alive the idea of eyes who use, System is a kitchen ( ※ )](/images/osaka/higashiosaka/26de59e03.jpg) [kitchen] Carefully selected advanced specifications. Alive the idea of eyes who use, System is a kitchen ( ※ ) ![Kitchen. [Hyper-glass coat the top three-burner stove] Care has also been quick and people wipe the adoption simple hyper glass coat the top three-burner stove (same specifications)](/images/osaka/higashiosaka/26de59e06.jpg) [Hyper-glass coat the top three-burner stove] Care has also been quick and people wipe the adoption simple hyper glass coat the top three-burner stove (same specifications) ![Kitchen. [Water purifier with a one-hole spray mixing faucet] It is a water purifier with a one-hole spray mixing valve that can be used in a drawer (same specifications)](/images/osaka/higashiosaka/26de59e07.jpg) [Water purifier with a one-hole spray mixing faucet] It is a water purifier with a one-hole spray mixing valve that can be used in a drawer (same specifications) ![Kitchen. [Soft-close rail storage] It can be easily taken in and out as far as it will go, Large pot is also soft-close rail housing that fits in the room ※ Except part (same specifications)](/images/osaka/higashiosaka/26de59e08.jpg) [Soft-close rail storage] It can be easily taken in and out as far as it will go, Large pot is also soft-close rail housing that fits in the room ※ Except part (same specifications) ![Kitchen. [Pull open type dishwasher] Pull-open-type dishwasher to reduce the kitchen work (same specifications)](/images/osaka/higashiosaka/26de59e20.jpg) [Pull open type dishwasher] Pull-open-type dishwasher to reduce the kitchen work (same specifications) Bathing-wash room![Bathing-wash room. [Powder Room] Appearance feel the sophistication. Easy-to-use nice vanity, etc., Is the powder room of fully equipped ( ※ )](/images/osaka/higashiosaka/26de59e09.jpg) [Powder Room] Appearance feel the sophistication. Easy-to-use nice vanity, etc., Is the powder room of fully equipped ( ※ ) ![Bathing-wash room. [Kagamiura storage with triple mirror] Is a useful Kagamiura housed with three-sided mirror to clean up the basin vanity ※ Center mirror is cloudy shut processing (same specifications)](/images/osaka/higashiosaka/26de59e10.jpg) [Kagamiura storage with triple mirror] Is a useful Kagamiura housed with three-sided mirror to clean up the basin vanity ※ Center mirror is cloudy shut processing (same specifications) ![Bathing-wash room. [Organic glass-based new material clear proof counter] Clean, great organic glass-based new material clear proof counter (same specifications)](/images/osaka/higashiosaka/26de59e11.jpg) [Organic glass-based new material clear proof counter] Clean, great organic glass-based new material clear proof counter (same specifications) ![Bathing-wash room. [Bathroom] Gracefully refresh. It is a bathroom to produce a moment to be healed in body and mind ( ※ )](/images/osaka/higashiosaka/26de59e04.jpg) [Bathroom] Gracefully refresh. It is a bathroom to produce a moment to be healed in body and mind ( ※ ) ![Bathing-wash room. [Otobasu remote control] Hot water beam ・ Heat insulation has automatic Otobasu remote control is employed (same specifications)](/images/osaka/higashiosaka/26de59e12.jpg) [Otobasu remote control] Hot water beam ・ Heat insulation has automatic Otobasu remote control is employed (same specifications) ![Bathing-wash room. [Digital terrestrial TV 14 inches] Digital terrestrial 14 inches TV that slowly bath time can enjoy have is equipped (same specifications)](/images/osaka/higashiosaka/26de59e13.jpg) [Digital terrestrial TV 14 inches] Digital terrestrial 14 inches TV that slowly bath time can enjoy have is equipped (same specifications) Toilet![Toilet. [lavatory] Is a lavatory that design has been adopted considering the cleanliness to the first ( ※ )](/images/osaka/higashiosaka/26de59e17.jpg) [lavatory] Is a lavatory that design has been adopted considering the cleanliness to the first ( ※ ) ![Toilet. [Toilet storage] Installing a toilet storage that can stock the toilet paper, etc.. Because with doors, Space is refreshing and (same specifications)](/images/osaka/higashiosaka/26de59e18.jpg) [Toilet storage] Installing a toilet storage that can stock the toilet paper, etc.. Because with doors, Space is refreshing and (same specifications) Balcony ・ terrace ・ Private garden![balcony ・ terrace ・ Private garden. [balcony] While wrapped in light and wind, Enlightenment with open-minded view. Balconies produce a spread to everyday ※ The sky is synthetic. In fact a slightly different ( ※ )](/images/osaka/higashiosaka/26de59e02.jpg) [balcony] While wrapped in light and wind, Enlightenment with open-minded view. Balconies produce a spread to everyday ※ The sky is synthetic. In fact a slightly different ( ※ ) Receipt![Receipt. [Walk-in closet] It is a walk-in closet, which boasts a storage capacity of the room (same specifications)](/images/osaka/higashiosaka/26de59e15.jpg) [Walk-in closet] It is a walk-in closet, which boasts a storage capacity of the room (same specifications) ![Receipt. [Entrance storage] Boots kind is also neat Maeru tall type of entrance storage (same specifications)](/images/osaka/higashiosaka/26de59e19.jpg) [Entrance storage] Boots kind is also neat Maeru tall type of entrance storage (same specifications) Interior![Interior. [Master bedroom] Frogs themselves. Loose talk. It is a fun-free bedroom private relaxation ( ※ )](/images/osaka/higashiosaka/26de59e14.jpg) [Master bedroom] Frogs themselves. Loose talk. It is a fun-free bedroom private relaxation ( ※ ) ![Interior. [Private room] Flowing gently is when rich, Is a private room, which was full of repose ( ※ )](/images/osaka/higashiosaka/26de59e01.jpg) [Private room] Flowing gently is when rich, Is a private room, which was full of repose ( ※ ) ![Interior. [entrance] The dignity appropriate to the first impression of the dwelling. Its expression in the heart of Yingbin is entrance alive ( ※ )](/images/osaka/higashiosaka/26de59e05.jpg) [entrance] The dignity appropriate to the first impression of the dwelling. Its expression in the heart of Yingbin is entrance alive ( ※ ) Shared facilities![Shared facilities. [Entrance hall] And step into one step foot, Entrance Hall to be filled to relax along with the quality of height. Off-white and the material of contrast the dark brown tones and is, Such as the City hotel lobby, To produce a modern atmosphere (Rendering)](/images/osaka/higashiosaka/26de59f03.jpg) [Entrance hall] And step into one step foot, Entrance Hall to be filled to relax along with the quality of height. Off-white and the material of contrast the dark brown tones and is, Such as the City hotel lobby, To produce a modern atmosphere (Rendering) Pet![Pet. [Pet Care space] Prior to admission to the hotel, Walk after the pet of the foot so that washable, Pet care spaces are available in which a water faucet ※ There is a provision for breeding can pet type and size. Please ask the attendant for more information (an example of a frog pets)](/images/osaka/higashiosaka/26de59f16.jpg) [Pet Care space] Prior to admission to the hotel, Walk after the pet of the foot so that washable, Pet care spaces are available in which a water faucet ※ There is a provision for breeding can pet type and size. Please ask the attendant for more information (an example of a frog pets) Security![Security. [24 hours total security service] In partnership with (stock) Esutemu management services and Osaka Gas Security Service Co., Ltd., Own disaster prevention ・ Establish a security management system. Fire and gas leak, At the time of occurrence of an abnormality such as a suspension of water supply, It is automatically reported from the management office to the "Security Center", which was signed by 24 hours online, Express staff immediately from the security company (illustration)](/images/osaka/higashiosaka/26de59f06.gif) [24 hours total security service] In partnership with (stock) Esutemu management services and Osaka Gas Security Service Co., Ltd., Own disaster prevention ・ Establish a security management system. Fire and gas leak, At the time of occurrence of an abnormality such as a suspension of water supply, It is automatically reported from the management office to the "Security Center", which was signed by 24 hours online, Express staff immediately from the security company (illustration) ![Security. [Triple security system] Important three-stage triple security system to protect the every day has been adopted (illustration)](/images/osaka/higashiosaka/26de59f07.gif) [Triple security system] Important three-stage triple security system to protect the every day has been adopted (illustration) ![Security. [Auto-lock system] The entrance hall entrance, Only it can be easily unlocked holding the non-contact key to auto-lock the control panel, Keyless entry has been adopted (same specifications)](/images/osaka/higashiosaka/26de59f08.jpg) [Auto-lock system] The entrance hall entrance, Only it can be easily unlocked holding the non-contact key to auto-lock the control panel, Keyless entry has been adopted (same specifications) ![Security. [Elevator security system] Adopt an auto-lock elevator system that does not ride and not held over the IC key to IC receiver. Also, Display the image of the security cameras in the elevator at the monitor that is installed in the elevator hall. More effective crime prevention measures, It is safe to return home, such as the late night (same specifications)](/images/osaka/higashiosaka/26de59f09.jpg) [Elevator security system] Adopt an auto-lock elevator system that does not ride and not held over the IC key to IC receiver. Also, Display the image of the security cameras in the elevator at the monitor that is installed in the elevator hall. More effective crime prevention measures, It is safe to return home, such as the late night (same specifications) ![Security. [Security magnet sensor] Security sensors installed in the front door and window dwelling unit is, It prevents in advance for emergencies. Of course, illegal intrusion from the outside, Also quickly sense such as when you go out while I opened the windows and doors. Along with the inform in the dwelling unit, Automatically reported to the Security Center ※ Bathroom window ・ Except FIX window (same specifications)](/images/osaka/higashiosaka/26de59f13.jpg) [Security magnet sensor] Security sensors installed in the front door and window dwelling unit is, It prevents in advance for emergencies. Of course, illegal intrusion from the outside, Also quickly sense such as when you go out while I opened the windows and doors. Along with the inform in the dwelling unit, Automatically reported to the Security Center ※ Bathroom window ・ Except FIX window (same specifications) ![Security. [Entrance double lock] And double lock the front door lock is provided at the top and bottom of the handle, Adopt a dead lock with sickle of strong hardened steel to cutting to prevent forced open by the bar. Also security thumb turn to prevent incorrect tablets, such as turning hooking a thumb in such wire has also been equipped with (same specifications)](/images/osaka/higashiosaka/26de59f18.gif) [Entrance double lock] And double lock the front door lock is provided at the top and bottom of the handle, Adopt a dead lock with sickle of strong hardened steel to cutting to prevent forced open by the bar. Also security thumb turn to prevent incorrect tablets, such as turning hooking a thumb in such wire has also been equipped with (same specifications) ![Security. [Reversible dimple key] The front door lock, Resistance to picking ・ Employing a dimple key with improved resistance to drilling performance. The key is reversible type orientation is free to insert (conceptual diagram)](/images/osaka/higashiosaka/26de59f19.gif) [Reversible dimple key] The front door lock, Resistance to picking ・ Employing a dimple key with improved resistance to drilling performance. The key is reversible type orientation is free to insert (conceptual diagram) Features of the building![Features of the building. [appearance] To the station near the variety of urban functions have been integrated, And stylish appearance, Brightness and functionality is born charm of the landmark stage (Rendering)](/images/osaka/higashiosaka/26de59f01.jpg) [appearance] To the station near the variety of urban functions have been integrated, And stylish appearance, Brightness and functionality is born charm of the landmark stage (Rendering) ![Features of the building. [Entrance approach] And the green of the trees to direct to the street corner of the city landscape of moisture, Entrance approach colorful some flowers greet. Dark brown tiles arranged in front, Entrance facade of calm in the profound is, I was feeling fine private residence area (Rendering)](/images/osaka/higashiosaka/26de59f02.jpg) [Entrance approach] And the green of the trees to direct to the street corner of the city landscape of moisture, Entrance approach colorful some flowers greet. Dark brown tiles arranged in front, Entrance facade of calm in the profound is, I was feeling fine private residence area (Rendering) ![Features of the building. [Land Plan] People from the West, The car is from the north side, Minibike ・ Bicycle, such as full Fusha isolation design that fall within the site from the east, Taking advantage of the site shape of the three-way road, It envisions land plan to enhance the comfort and safety. Planting is to approach the left and right, Such as on the first floor dwelling unit arranging the private garden, Will produce the moisture to the everyday (site layout)](/images/osaka/higashiosaka/26de59f04.gif) [Land Plan] People from the West, The car is from the north side, Minibike ・ Bicycle, such as full Fusha isolation design that fall within the site from the east, Taking advantage of the site shape of the three-way road, It envisions land plan to enhance the comfort and safety. Planting is to approach the left and right, Such as on the first floor dwelling unit arranging the private garden, Will produce the moisture to the everyday (site layout) ![Features of the building. [Dwelling unit placement] By dwelling unit placement of 1 floor 4 House, Corner dwelling unit, Cubic plan, Achieve a wide span the entire mansion. Residence of independence ・ By increasing the openness, Filled with light and wind, Also delivers excellent live comfortable living space in the privacy of (3 ~ 14-floor plan view)](/images/osaka/higashiosaka/26de59f05.jpg) [Dwelling unit placement] By dwelling unit placement of 1 floor 4 House, Corner dwelling unit, Cubic plan, Achieve a wide span the entire mansion. Residence of independence ・ By increasing the openness, Filled with light and wind, Also delivers excellent live comfortable living space in the privacy of (3 ~ 14-floor plan view) Earthquake ・ Disaster-prevention measures![earthquake ・ Disaster-prevention measures. [Seismic entrance door frame] Even if somewhat deformed entrance door frame by the earthquake by increasing the gap between the frame and the door, Seismic door frame opening and closing is possible has been adopted (conceptual diagram)](/images/osaka/higashiosaka/26de59f12.gif) [Seismic entrance door frame] Even if somewhat deformed entrance door frame by the earthquake by increasing the gap between the frame and the door, Seismic door frame opening and closing is possible has been adopted (conceptual diagram) Building structure![Building structure. [Double reinforcement (except for some)] The dwelling unit of the wall has adopted a double reinforcement assembling a rebar to double (except for some wall). Compared to a single reinforcement, Along with the strength of the reinforcement increases, Since the increase is also wall thickness, You can get a high structural strength (conceptual diagram)](/images/osaka/higashiosaka/26de59f10.gif) [Double reinforcement (except for some)] The dwelling unit of the wall has adopted a double reinforcement assembling a rebar to double (except for some wall). Compared to a single reinforcement, Along with the strength of the reinforcement increases, Since the increase is also wall thickness, You can get a high structural strength (conceptual diagram) ![Building structure. [Welding closed shear reinforcement] Prevent the bending of the main reinforcement at the time of earthquake, The band muscle to exert a great power in restraint of concrete, Welding closed girdle muscular with a welded seam to exhibit strength against shear failure at the time of the earthquake has been adopted (conceptual diagram)](/images/osaka/higashiosaka/26de59f11.gif) [Welding closed shear reinforcement] Prevent the bending of the main reinforcement at the time of earthquake, The band muscle to exert a great power in restraint of concrete, Welding closed girdle muscular with a welded seam to exhibit strength against shear failure at the time of the earthquake has been adopted (conceptual diagram) ![Building structure. [Void Slabs] Weight is lighter for the slab thickness by providing a hollow portion, Void Slab construction method that rigidity is increased. It creates a living space that was clean with no small beams ※ Except for the part of the slab (conceptual diagram)](/images/osaka/higashiosaka/26de59f14.gif) [Void Slabs] Weight is lighter for the slab thickness by providing a hollow portion, Void Slab construction method that rigidity is increased. It creates a living space that was clean with no small beams ※ Except for the part of the slab (conceptual diagram) ![Building structure. [outer wall] By construction foam rigid urethane and plasterboard to the dwelling unit outer wall, It further enhanced the thermal insulation effect. More roof, Adopted the external insulation construction method laying insulation. It works well to temperature rise prevention of the room by the glare. To the lowest floor dwelling unit is, It has extended heat insulation performance by applying a heat-insulating material under the floor slab (conceptual diagram)](/images/osaka/higashiosaka/26de59f15.gif) [outer wall] By construction foam rigid urethane and plasterboard to the dwelling unit outer wall, It further enhanced the thermal insulation effect. More roof, Adopted the external insulation construction method laying insulation. It works well to temperature rise prevention of the room by the glare. To the lowest floor dwelling unit is, It has extended heat insulation performance by applying a heat-insulating material under the floor slab (conceptual diagram) ![Building structure. [Housing Performance Evaluation Report] Third party to investigate the performance of the housing the Ministry of Land, Infrastructure and Transport to specify, Housing performance display system a fair evaluation. The property is already obtained the "design Housing Performance Evaluation Report", Will also get further "construction Housing Performance Evaluation Report" ※ For more information see "Housing term large Dictionary" (logo)](/images/osaka/higashiosaka/26de59f20.gif) [Housing Performance Evaluation Report] Third party to investigate the performance of the housing the Ministry of Land, Infrastructure and Transport to specify, Housing performance display system a fair evaluation. The property is already obtained the "design Housing Performance Evaluation Report", Will also get further "construction Housing Performance Evaluation Report" ※ For more information see "Housing term large Dictionary" (logo) ![Building structure. [Osaka Prefecture building environmental performance display system] In building a comprehensive environment plan that building owners to submit to Osaka, And initiatives degree for the three priority areas of Osaka Prefecture, A comprehensive evaluation of the environmental performance of buildings by CASBEE has been evaluated at each stage 5](/images/osaka/higashiosaka/26de59f17.jpg) [Osaka Prefecture building environmental performance display system] In building a comprehensive environment plan that building owners to submit to Osaka, And initiatives degree for the three priority areas of Osaka Prefecture, A comprehensive evaluation of the environmental performance of buildings by CASBEE has been evaluated at each stage 5 Surrounding environment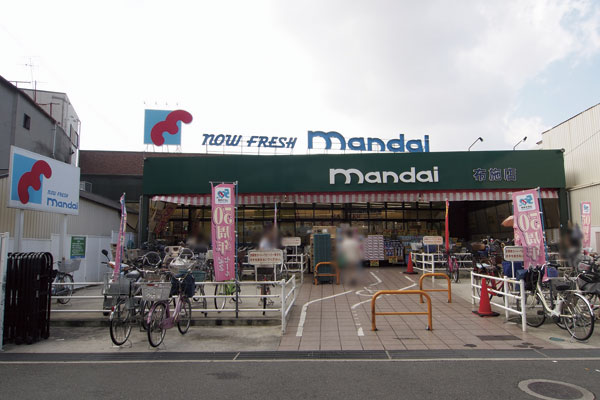 Mandai Fuse store (a 10-minute walk ・ About 770m) 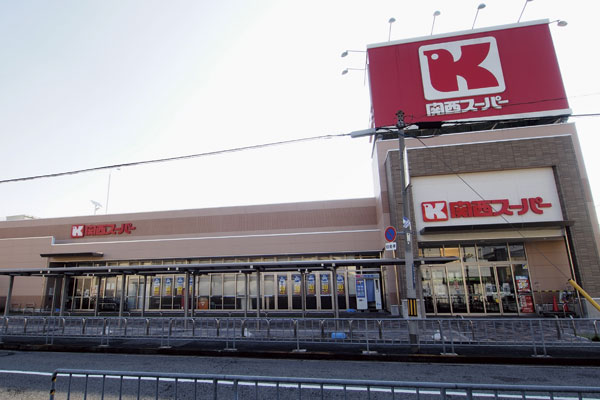 Kansai Super Yonghe shop (a 12-minute walk ・ About 940m) 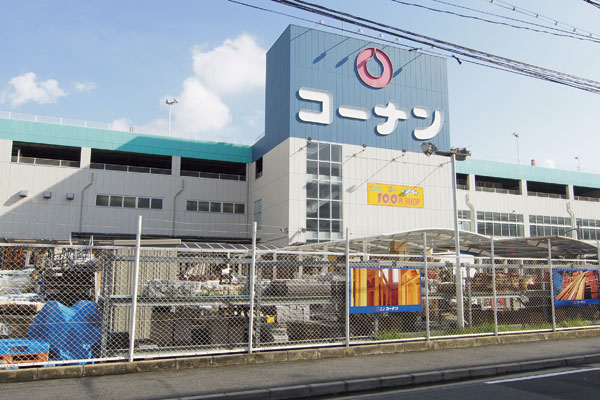 Home improvement Konan Fuse Station store (1-minute walk ・ About 20m) 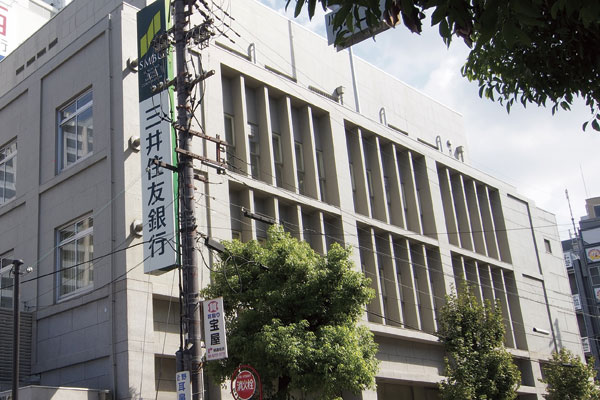 Sumitomo Mitsui Banking Corporation Higashi-Osaka Branch (3-minute walk ・ About 210m) 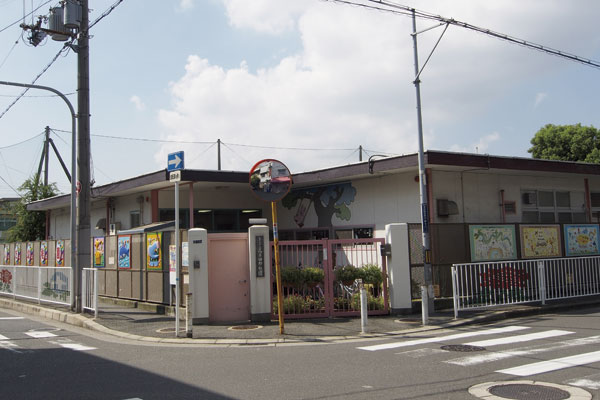 Municipal Takaida kindergarten (walk 17 minutes ・ About 1330m) 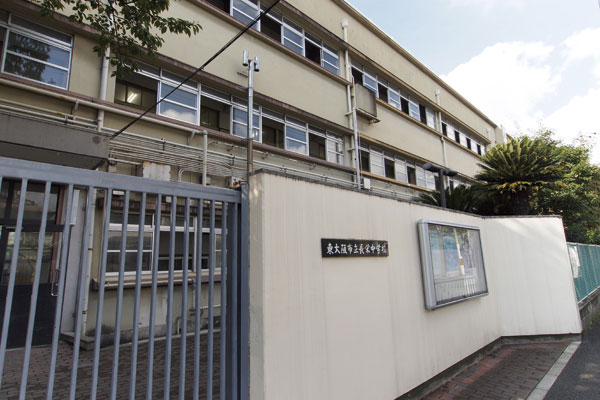 City Evergreen Junior High School (8-minute walk ・ About 610m) 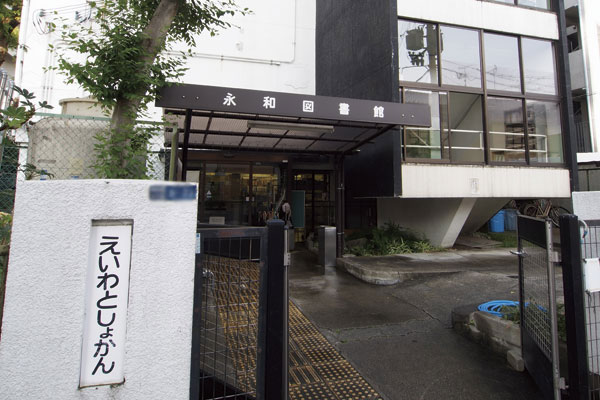 Yonghe library (a 10-minute walk ・ About 800m) 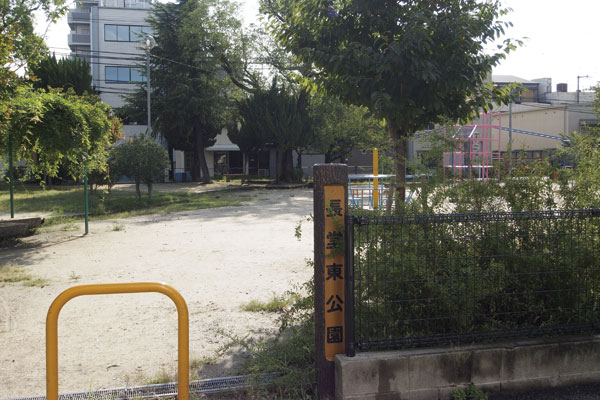 Chodo East Park (a 3-minute walk ・ About 180m) 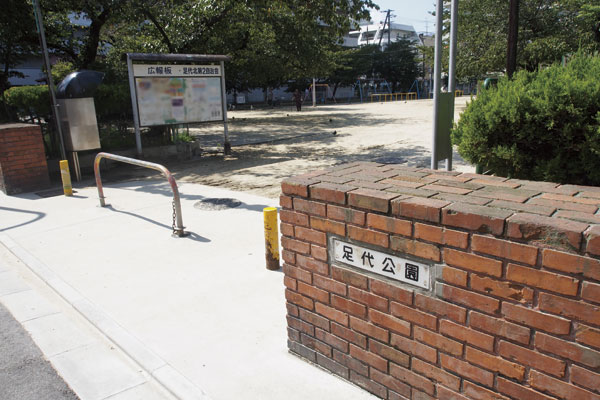 Ashidai park (a 9-minute walk ・ About 720m) Floor: 1LDK + M ・ 2LDK, occupied area: 63.02 sq m, Price: 26,380,000 yen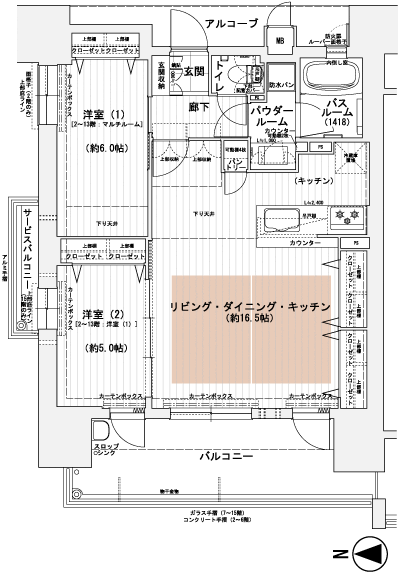 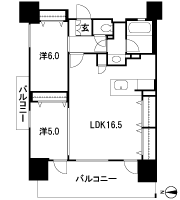 Floor: 2LDK, occupied area: 58.45 sq m, Price: 27,780,000 yen ・ 28,980,000 yen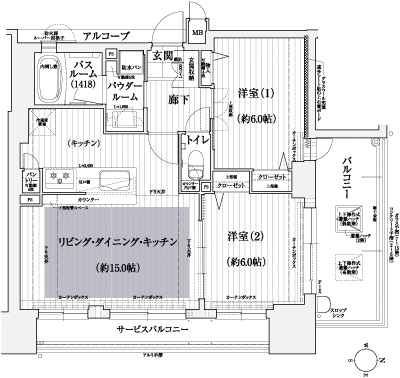 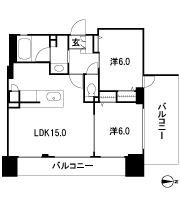 Location | |||||||||||||||||||||||||||||||||||||||||||||||||||||||||||||||||||||||||||||||||||||||||||||||||||||||||