Investing in Japanese real estate
2014October
18.2 million yen ~ 28,700,000 yen, 3LDK ~ 4LDK, 65.4 sq m ~ 77.39 sq m
New Apartments » Kansai » Osaka prefecture » Higashi-Osaka City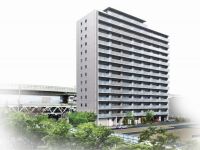 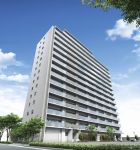
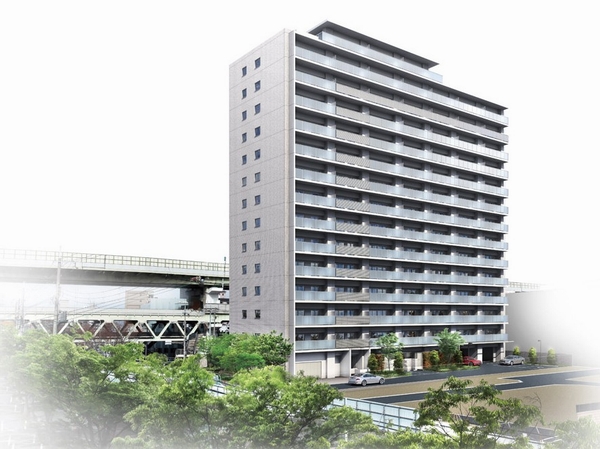 The birth of a total 97 House "Charmant Fuji smart Yoshida Station station Bright" (Exterior diagram and the peripheral illustrations) 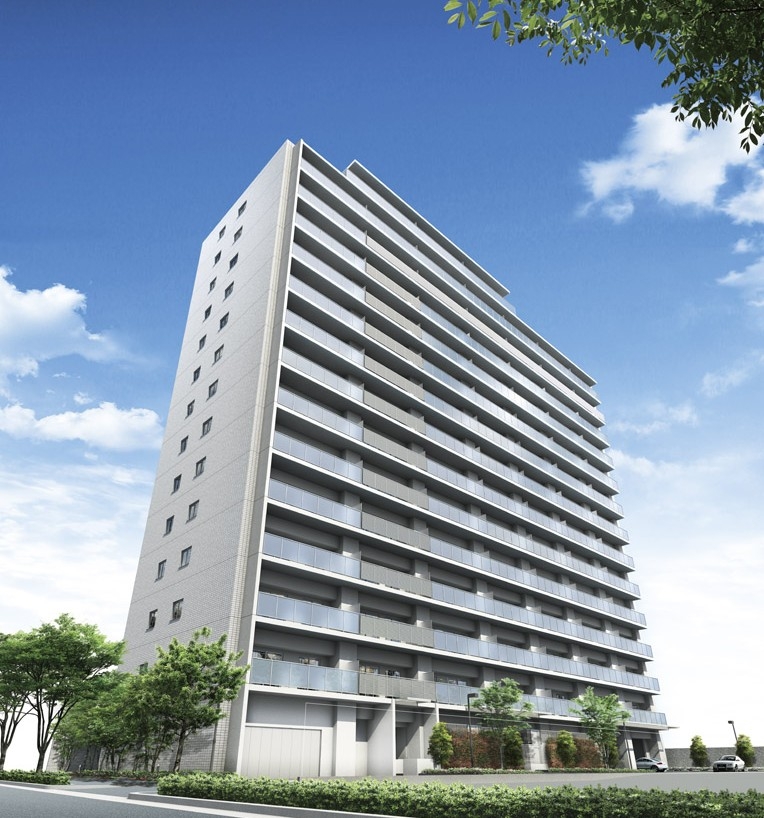 Kintetsu from "Yoshida" station in a 1-minute walk, Appeared in all houses facing south. Raise the expectations of the new station life, Modern form that sparkling bathed in sunlight (Exterior view) 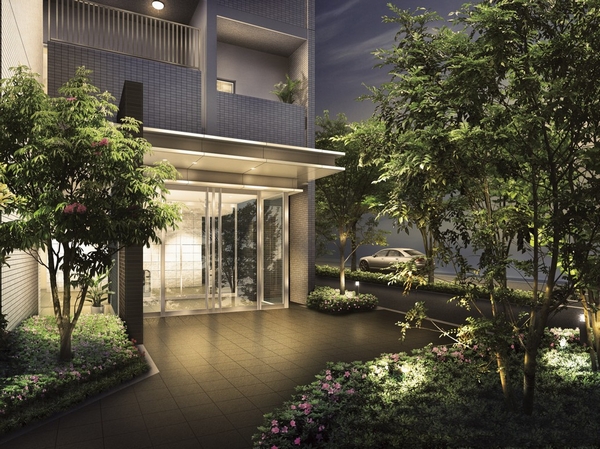 Entrance approach of rich and mellow space that has been colored in green planting, Modern taste of noble design laid the tile on the floor (Rendering) 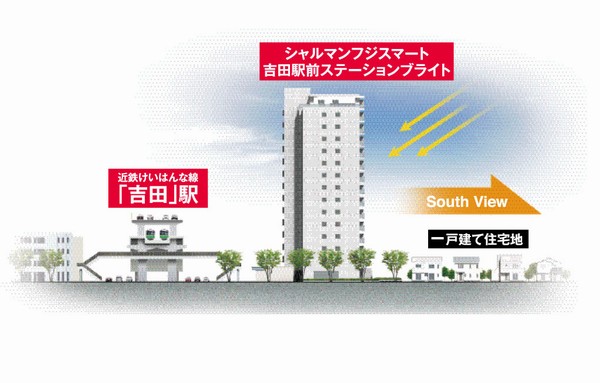 Yet the proximity of about 40m to the station, There is no south side to the high building airy position (location illustration) 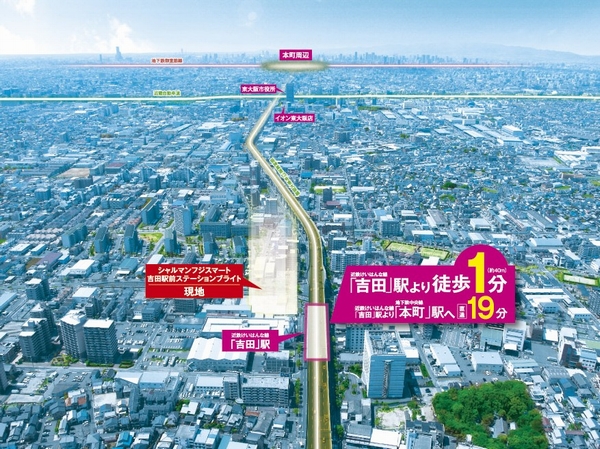 Appeared in the "Station", "Shulman Fuji smart Yoshida Station station Bright" (2013.4 aerial to CG synthesis and light of shooting. In fact a slightly different) 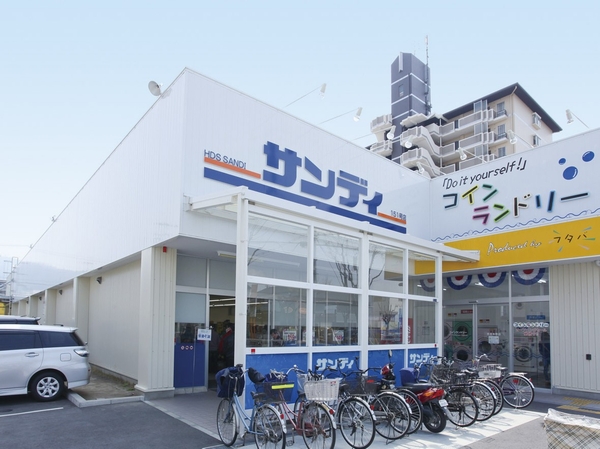 Every day of shopping is a 5-minute walk, "Sandy" is convenient (about 350m) 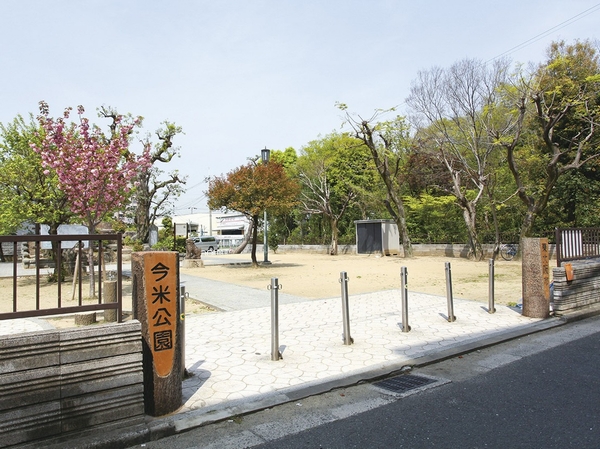 A 5-minute walk of the now-US park (about 350m), including the, Lush park is dotted with around Yoshida Station 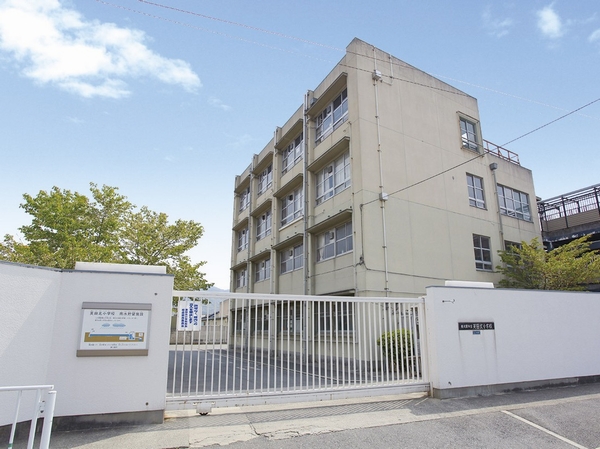 Aidakita elementary school (11 minutes' walk ・ About 820m) 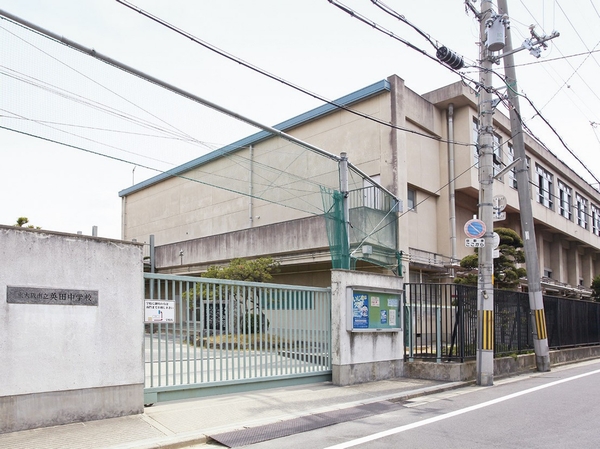 Every day of shopping is a 5-minute walk, "Sandy" is convenient (about 350m) Buildings and facilities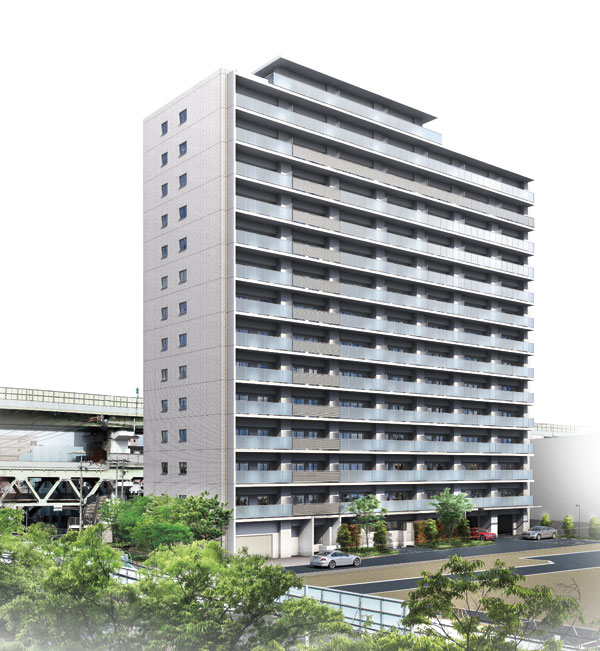 Exterior - Rendering 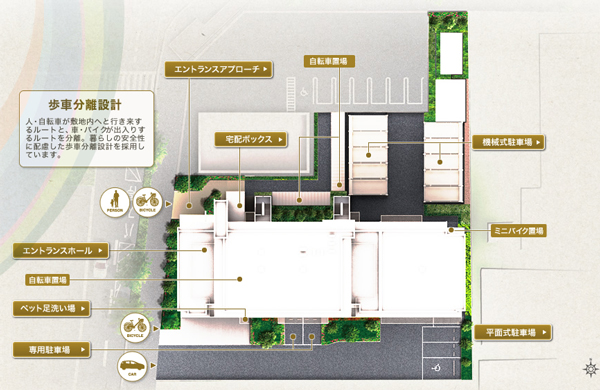 Shared facility to produce a high-quality living, Functionally arranged the land plan. Excellent ventilation ・ In addition to the comfort of all households facing south to realize the lighting of, High building is not airy position to the south (site layout) 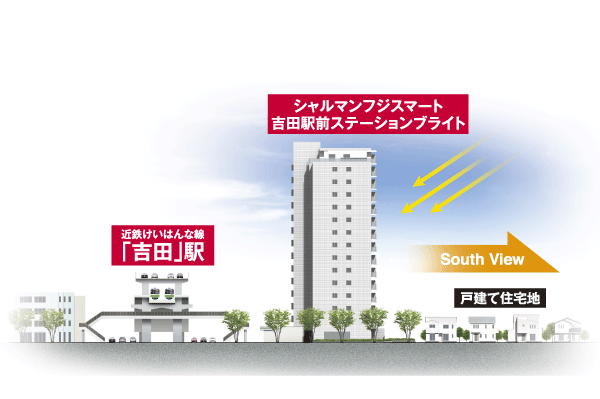 The south, Planting ・ Detached residential area between the car road. Sunlight overflows in all households south-facing house, View has a spacious. Also, Bus street west decorate the tree-lined and the green zone. North, Across the convenience store and parking, The main trunk line and a sufficient distance is ensured (south-facing elevation view) Surrounding environment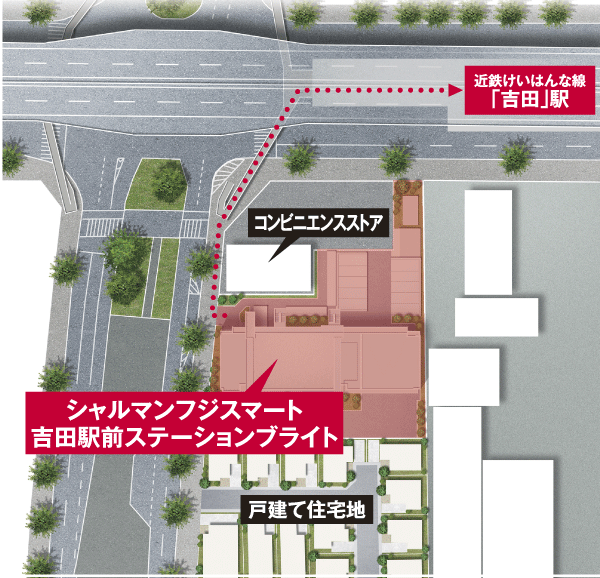 Keihanna line "Yoshida" 1-minute walk to the station. Also, 1 minute walk to the convenience store "Family Mart Yoshida Station Minamiten" (about 50m). There is also within walking distance of supermarkets and park, Guests can indulge in a convenient and comfortable living (Station Map of the area) 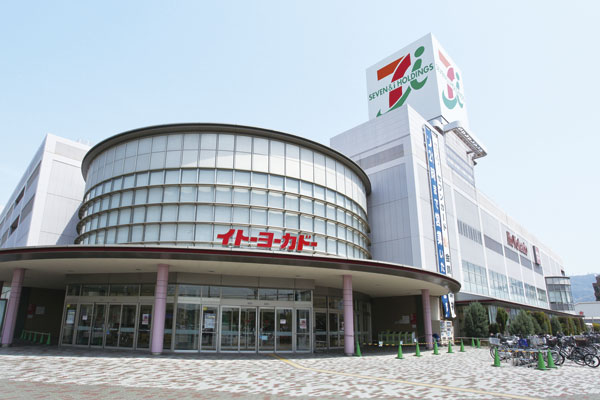 Ito-Yokado Higashi Osaka store / Hours 10:00 ~ 21:00 ※ Some specialty stores have different business hours (bicycle about 8 minutes ・ About 1430m) 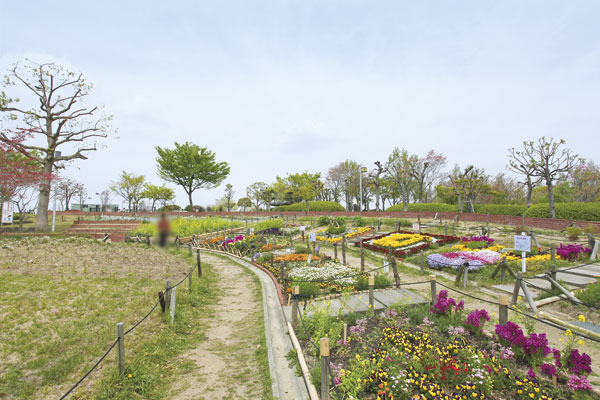 Garden Central Park (18 mins ・ About 1380m) Security![Security. [Total Security System] Fuji, the company's condominium management department ・ Amenity services, It has extensive management experience of condominium, From the operation of the management association until the maintenance of the building, Comprehensive services are provided in the collective management system. Also, In partnership with Sohgo Security Services Co., Ltd., Comfortable life has been supported by the 24-hour peace of mind (conceptual diagram)](/images/osaka/higashiosaka/338b8ef09.gif) [Total Security System] Fuji, the company's condominium management department ・ Amenity services, It has extensive management experience of condominium, From the operation of the management association until the maintenance of the building, Comprehensive services are provided in the collective management system. Also, In partnership with Sohgo Security Services Co., Ltd., Comfortable life has been supported by the 24-hour peace of mind (conceptual diagram) ![Security. [Auto-lock system] Visitors Admission to the building after receiving a confirmation of the residents in the windbreak room. It is confirmed in further dwelling unit before the intercom. With preventing the suspicious person from entering the building, Safety and privacy of the residents are protected by a double check. Also, In Elevator, Installed security cameras in common areas such as the entrance (windbreak room). To suppress the suspicious person of intrusion and crime, Safety has been enhanced on-site (conceptual diagram)](/images/osaka/higashiosaka/338b8ef07.gif) [Auto-lock system] Visitors Admission to the building after receiving a confirmation of the residents in the windbreak room. It is confirmed in further dwelling unit before the intercom. With preventing the suspicious person from entering the building, Safety and privacy of the residents are protected by a double check. Also, In Elevator, Installed security cameras in common areas such as the entrance (windbreak room). To suppress the suspicious person of intrusion and crime, Safety has been enhanced on-site (conceptual diagram) Features of the building![Features of the building. [appearance] It marks the birth of a new station life, Is the presence of a modern form of sparkling bathed in sunlight (Rendering)](/images/osaka/higashiosaka/338b8ef03.jpg) [appearance] It marks the birth of a new station life, Is the presence of a modern form of sparkling bathed in sunlight (Rendering) ![Features of the building. [entrance] Entrance approach to private time invites the family, Rich and mellow space that has been colored in green planting. Laying tiles on the floor, Subjected to a design full of elegance of modern taste, Here to dwell pride and joy has been expressed casually (Rendering)](/images/osaka/higashiosaka/338b8ef04.jpg) [entrance] Entrance approach to private time invites the family, Rich and mellow space that has been colored in green planting. Laying tiles on the floor, Subjected to a design full of elegance of modern taste, Here to dwell pride and joy has been expressed casually (Rendering) ![Features of the building. [Entrance hall] If placed in the building, Entrance Hall there is pretending in high-quality materials. Let underserved delicate sensibility in writing, Magnificent and refinement worthy of the permanent school of residence has been directed (Rendering)](/images/osaka/higashiosaka/338b8ef05.jpg) [Entrance hall] If placed in the building, Entrance Hall there is pretending in high-quality materials. Let underserved delicate sensibility in writing, Magnificent and refinement worthy of the permanent school of residence has been directed (Rendering) Earthquake ・ Disaster-prevention measures![earthquake ・ Disaster-prevention measures. [Tai Sin door frame] Established a gap in between the entrance door frame. By any chance, You can also ensure the escape from the front door and the door is deformed at the time of the earthquake (conceptual diagram)](/images/osaka/higashiosaka/338b8ef15.gif) [Tai Sin door frame] Established a gap in between the entrance door frame. By any chance, You can also ensure the escape from the front door and the door is deformed at the time of the earthquake (conceptual diagram) ![earthquake ・ Disaster-prevention measures. [Elevator with seismic control devices] When the sensor to sense the earthquake, Elevator automatically stops at the nearest floor, "Seismic control device" that allows for the rapid escape is equipped with (conceptual diagram)](/images/osaka/higashiosaka/338b8ef16.gif) [Elevator with seismic control devices] When the sensor to sense the earthquake, Elevator automatically stops at the nearest floor, "Seismic control device" that allows for the rapid escape is equipped with (conceptual diagram) Building structure![Building structure. [Osaka Prefecture building environmental performance display] In the building environment plan that building owners to submit to Osaka, And initiatives degree for important items such as the reduction of CO2 emissions, Overall it has been evaluated in five stages the environmental performance of buildings](/images/osaka/higashiosaka/338b8ef02.gif) [Osaka Prefecture building environmental performance display] In the building environment plan that building owners to submit to Osaka, And initiatives degree for important items such as the reduction of CO2 emissions, Overall it has been evaluated in five stages the environmental performance of buildings ![Building structure. [Housing Performance Evaluation Report] Third party to investigate the performance of the housing the Ministry of Land, Infrastructure and Transport to specify, Housing performance display system a fair evaluation. The property is already obtained the "design Housing Performance Evaluation Report", Furthermore, "Construction Housing Performance Evaluation Report" also plans to acquire (logo) ※ For more information see "Housing term large Dictionary"](/images/osaka/higashiosaka/338b8ef06.gif) [Housing Performance Evaluation Report] Third party to investigate the performance of the housing the Ministry of Land, Infrastructure and Transport to specify, Housing performance display system a fair evaluation. The property is already obtained the "design Housing Performance Evaluation Report", Furthermore, "Construction Housing Performance Evaluation Report" also plans to acquire (logo) ※ For more information see "Housing term large Dictionary" ![Building structure. [Construction] (1) The thickness of the outer wall is approximately 180mm ~ About 250mm (ALC part is about 100mm). Tosakaikabe as about 180mm or more thickness, It reduces the transmitted sound from the external (2) dwelling unit wall and the outer wall ・ Piping by providing a space between the Tosakaikabe ・ Wiring kind has been arranged. Inspection by this ・ repair ・ Reform, such as making it easier to (3) double bar arrangement in which the rebar that partnered in a grid pattern in two rows. There is strength in comparison with the single reinforcement, Earthquake-proof ・ Durability increases (4) adopt a spiral muscle or welding closed-type muscle in a band muscle wind the main reinforcement of the pillars is the main structure of the building (the outer peripheral portion only). High reinforcing effect on the shear force, such as during an earthquake, To demonstrate the tenacity (5), is disposed board under the ceiling, During this time of space piping ・ Since the wiring space, As reinforced concrete renovation and maintenance easier (6) floor slab thickness is about 200mm or more (the first floor is about 150mm or more), It has been consideration to sound insulation of the floor of the strength and the lower floor (conceptual diagram)](/images/osaka/higashiosaka/338b8ef08.gif) [Construction] (1) The thickness of the outer wall is approximately 180mm ~ About 250mm (ALC part is about 100mm). Tosakaikabe as about 180mm or more thickness, It reduces the transmitted sound from the external (2) dwelling unit wall and the outer wall ・ Piping by providing a space between the Tosakaikabe ・ Wiring kind has been arranged. Inspection by this ・ repair ・ Reform, such as making it easier to (3) double bar arrangement in which the rebar that partnered in a grid pattern in two rows. There is strength in comparison with the single reinforcement, Earthquake-proof ・ Durability increases (4) adopt a spiral muscle or welding closed-type muscle in a band muscle wind the main reinforcement of the pillars is the main structure of the building (the outer peripheral portion only). High reinforcing effect on the shear force, such as during an earthquake, To demonstrate the tenacity (5), is disposed board under the ceiling, During this time of space piping ・ Since the wiring space, As reinforced concrete renovation and maintenance easier (6) floor slab thickness is about 200mm or more (the first floor is about 150mm or more), It has been consideration to sound insulation of the floor of the strength and the lower floor (conceptual diagram) ![Building structure. [Pile foundation] On the implementation in-depth ground survey, Axis diameter of about 70cm ~ 80cm ready-made concrete piles have been driven to a depth of about 30m. further, Pile bottom 90cm ~ By the pile with a nodal axis diameter of 100cm, It performs a firm embedment in the ground, Ground and foundation, Tethering you to strengthen the building. By typing 65 bottle of this ready-made concrete pile, Peace of mind of living will be sustained even when the event of earthquake ※ Houses ・ Living aquarium ・ Electrical room only (conceptual diagram)](/images/osaka/higashiosaka/338b8ef10.gif) [Pile foundation] On the implementation in-depth ground survey, Axis diameter of about 70cm ~ 80cm ready-made concrete piles have been driven to a depth of about 30m. further, Pile bottom 90cm ~ By the pile with a nodal axis diameter of 100cm, It performs a firm embedment in the ground, Ground and foundation, Tethering you to strengthen the building. By typing 65 bottle of this ready-made concrete pile, Peace of mind of living will be sustained even when the event of earthquake ※ Houses ・ Living aquarium ・ Electrical room only (conceptual diagram) ![Building structure. [Highly durable concrete] Building frame of the building is of high-strength concrete is employed which exceeds the reference of the company's traditional apartments. Design strength of concrete 27 ~ 36N / You are m sq m (residential building above-ground parts) ※ Design criteria strength 27 ~ 36N / About per 1 sq m and m sq m 2700 ~ Represents the strength to withstand the 3,600 tons compression (conceptual diagram)](/images/osaka/higashiosaka/338b8ef11.gif) [Highly durable concrete] Building frame of the building is of high-strength concrete is employed which exceeds the reference of the company's traditional apartments. Design strength of concrete 27 ~ 36N / You are m sq m (residential building above-ground parts) ※ Design criteria strength 27 ~ 36N / About per 1 sq m and m sq m 2700 ~ Represents the strength to withstand the 3,600 tons compression (conceptual diagram) ![Building structure. [floor ・ Wall structure] Ya noise from the adjacent dwelling unit, In order to suppress the life noise echoing from the upper and lower floors, Tosakaikabe more than 180mm, Floor slab thickness to ensure about 200mm or more (except the first floor), Sound insulation and thermal insulation of the house has increased (conceptual diagram)](/images/osaka/higashiosaka/338b8ef12.gif) [floor ・ Wall structure] Ya noise from the adjacent dwelling unit, In order to suppress the life noise echoing from the upper and lower floors, Tosakaikabe more than 180mm, Floor slab thickness to ensure about 200mm or more (except the first floor), Sound insulation and thermal insulation of the house has increased (conceptual diagram) ![Building structure. [Roof slab] Heat-insulating material was placed in the external side of the roof blocks the summer of direct sunlight heat of the top floor dwelling unit, Suppress the radiation of heat from the building in the winter. Also, Using insulation under the floor slab is on the first floor dwelling unit, Thermal insulation ・ Heat insulation performance is enhanced, Energy saving effect also produces (conceptual diagram)](/images/osaka/higashiosaka/338b8ef13.gif) [Roof slab] Heat-insulating material was placed in the external side of the roof blocks the summer of direct sunlight heat of the top floor dwelling unit, Suppress the radiation of heat from the building in the winter. Also, Using insulation under the floor slab is on the first floor dwelling unit, Thermal insulation ・ Heat insulation performance is enhanced, Energy saving effect also produces (conceptual diagram) ![Building structure. [Drainage vertical pipe fittings] Subjected to fire protection soundproofing measures in the slab through portion of the drainage vertical tube in contact with the room so as to suppress the sound of water, such as late at night, Drainage sound has been considered so difficult to be transmitted to the floor (conceptual diagram)](/images/osaka/higashiosaka/338b8ef14.gif) [Drainage vertical pipe fittings] Subjected to fire protection soundproofing measures in the slab through portion of the drainage vertical tube in contact with the room so as to suppress the sound of water, such as late at night, Drainage sound has been considered so difficult to be transmitted to the floor (conceptual diagram) ![Building structure. [Obi muscle of structural columns] The band muscle wind the main reinforcement of the pillars is the main structure of the building employs a spiral muscle or welding closed-type muscle (the outer peripheral portion only). High reinforcing effect on the shear force, such as during an earthquake, To demonstrate the tenacity (conceptual diagram)](/images/osaka/higashiosaka/338b8ef17.gif) [Obi muscle of structural columns] The band muscle wind the main reinforcement of the pillars is the main structure of the building employs a spiral muscle or welding closed-type muscle (the outer peripheral portion only). High reinforcing effect on the shear force, such as during an earthquake, To demonstrate the tenacity (conceptual diagram) ![Building structure. [Full-flat design] Full-flat design that was devised, such as providing a piping space to down slab to lower the floor slab. Of course, between the living room, kitchen ・ Wash ・ Also eliminate water around the step, such as bathroom. It prevents the stumbling block due to the step, Ease of cleaning is also attractive (conceptual diagram)](/images/osaka/higashiosaka/338b8ef18.gif) [Full-flat design] Full-flat design that was devised, such as providing a piping space to down slab to lower the floor slab. Of course, between the living room, kitchen ・ Wash ・ Also eliminate water around the step, such as bathroom. It prevents the stumbling block due to the step, Ease of cleaning is also attractive (conceptual diagram) ![Building structure. [Out Paul design] Out-pole design provided with a window side of the pillar was an eyesore on the balcony side, the company conventional, Achieve a neat room. Eliminating the dead space of the room, Easy to be the layout of the furniture, Beautifully appointed living space is created (conceptual diagram)](/images/osaka/higashiosaka/338b8ef19.gif) [Out Paul design] Out-pole design provided with a window side of the pillar was an eyesore on the balcony side, the company conventional, Achieve a neat room. Eliminating the dead space of the room, Easy to be the layout of the furniture, Beautifully appointed living space is created (conceptual diagram) ![Building structure. [Sick measures] Western style room ・ Corridor ・ The wall of the room, such as LD ・ The fewest F of formaldehyde emission amount of the ceiling of the cross ☆ ☆ ☆ ☆ We (Forster) type is adopted. Such as using a non-formalin type that does not contain formaldehyde to cross the adhesive, Adopted a friendly materials on the body, Sick is committed to measures (conceptual diagram)](/images/osaka/higashiosaka/338b8ef20.gif) [Sick measures] Western style room ・ Corridor ・ The wall of the room, such as LD ・ The fewest F of formaldehyde emission amount of the ceiling of the cross ☆ ☆ ☆ ☆ We (Forster) type is adopted. Such as using a non-formalin type that does not contain formaldehyde to cross the adhesive, Adopted a friendly materials on the body, Sick is committed to measures (conceptual diagram) Surrounding environment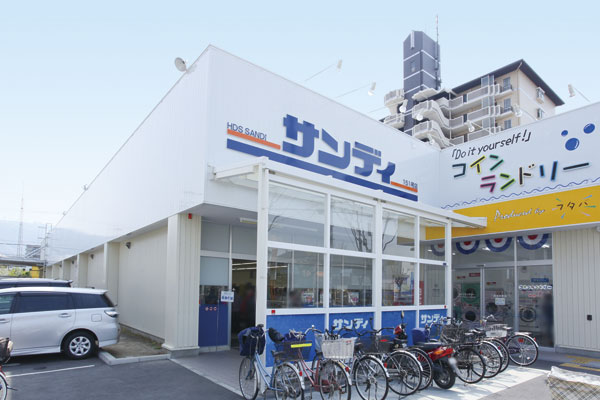 Sandy Higashi Yoshida shop / Hours 10:00 ~ 19:30 (a 5-minute walk ・ About 350m) 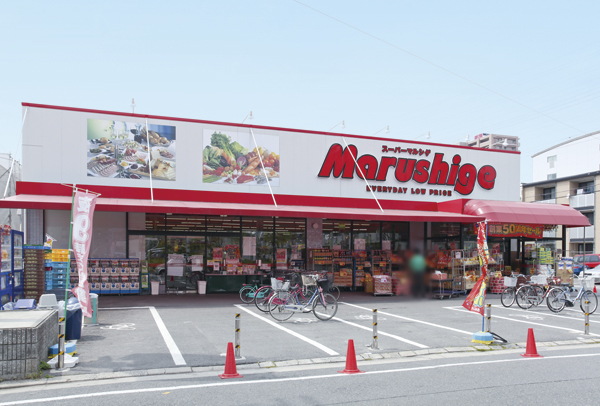 Super Marushige Shimanouchi shop / Hours 9:00 ~ 20:00 ※ A day, seven days a week (8-minute walk ・ About 590m) 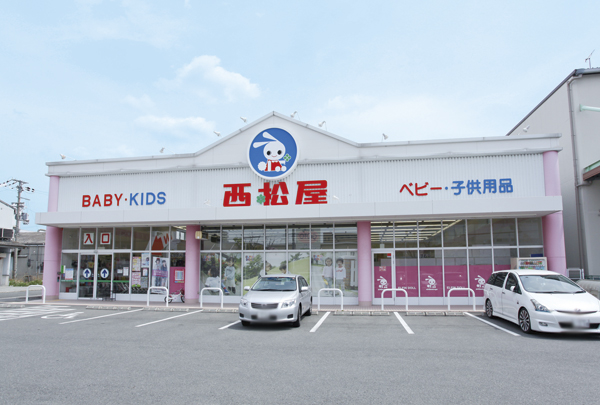 Nishimatsuya Higashi Yoshida shop / Hours 10:00 ~ 20:00 (11 minutes' walk ・ About 820m) 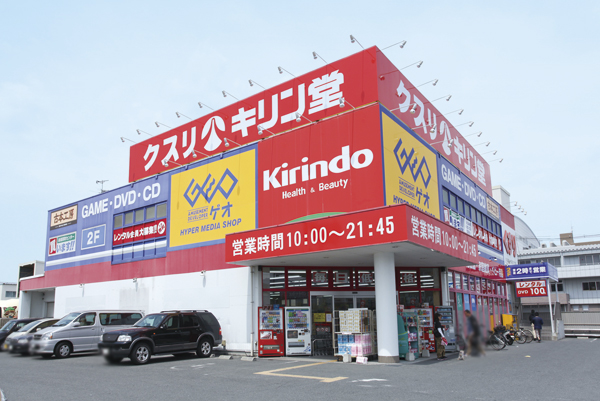 Kirindo Higashi-Osaka Garden shop / Hours 10:00 ~ 21:45 ※ 7 days a week ・ Secondhand book workshop ・ GEO Higashi-Osaka Garden shop / 10:00 ~ Late-night 2:00 ※ A day, seven days a week (13 mins ・ About 990m) 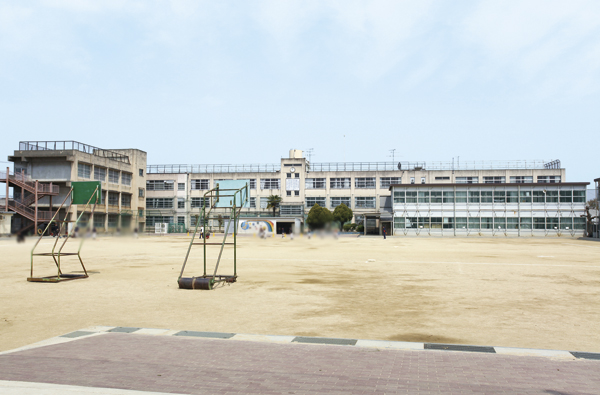 Municipal Aida North Elementary School (walk 11 minutes ・ About 820m) 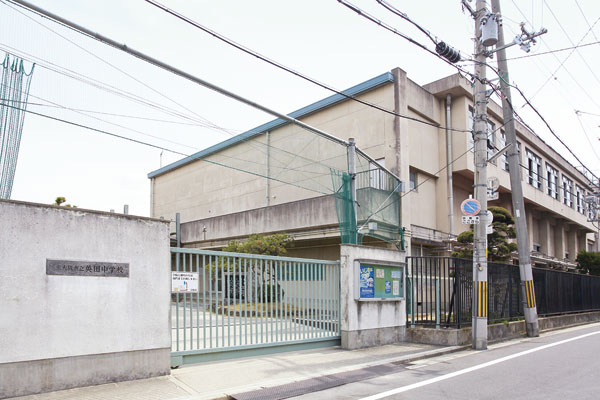 Municipal Aida junior high school (a 12-minute walk ・ About 940m) 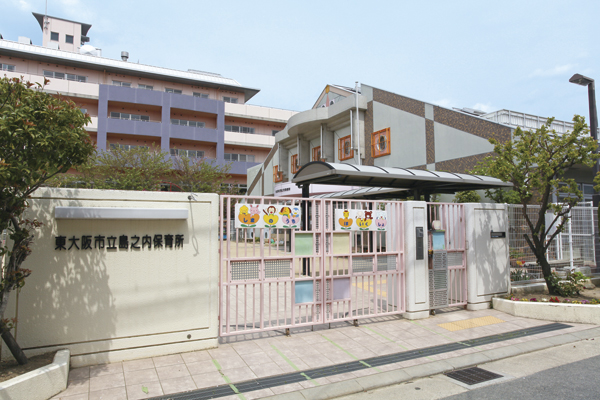 Municipal Shimanouchi nursery school (a 10-minute walk ・ About 780m) 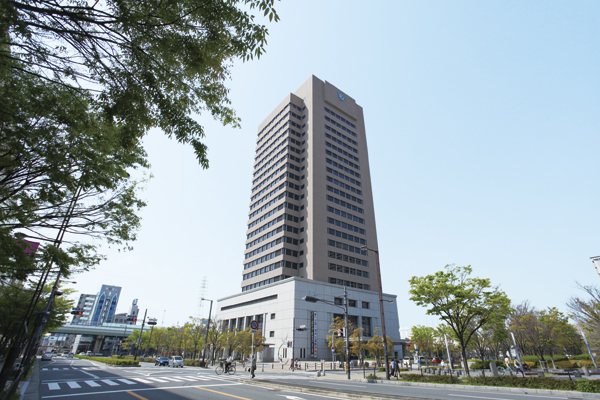 Higashi-Osaka City Hall (bicycle about 8 minutes ・ About 2150m) 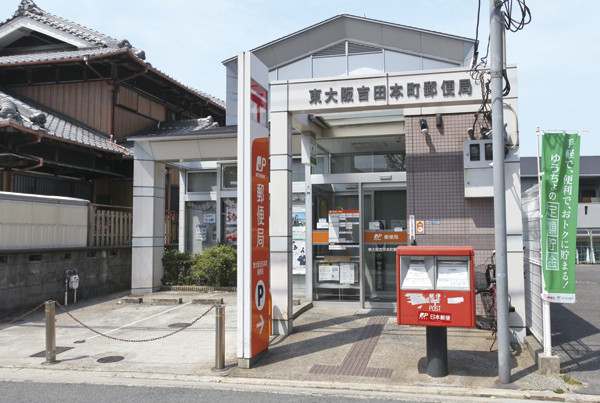 Higashi Osaka Yoshidahon the town post office (a 9-minute walk ・ About 670m) 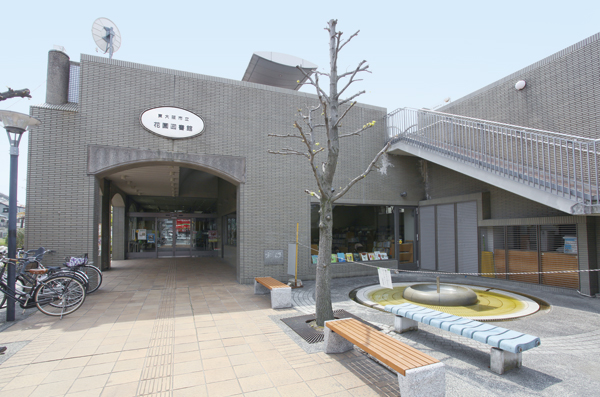 Municipal Garden Library (14 mins ・ About 1080m) 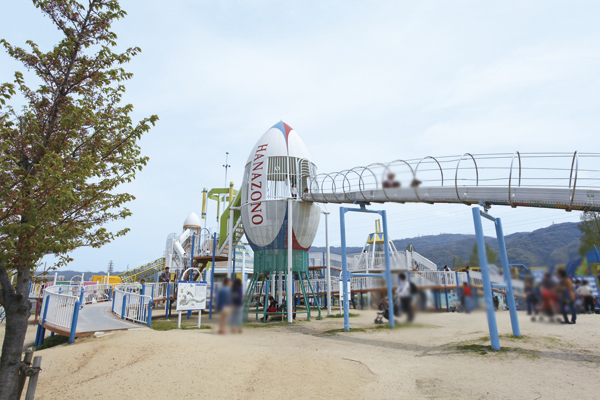 Garden Central Park (18 mins ・ About 1380m) 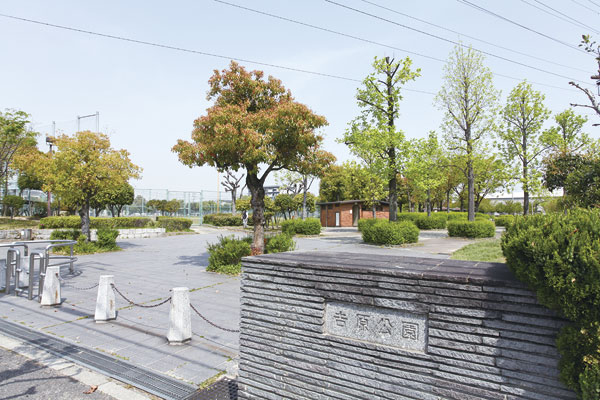 Higashi-Osaka buffer parkland (4-minute walk ・ About 270m) 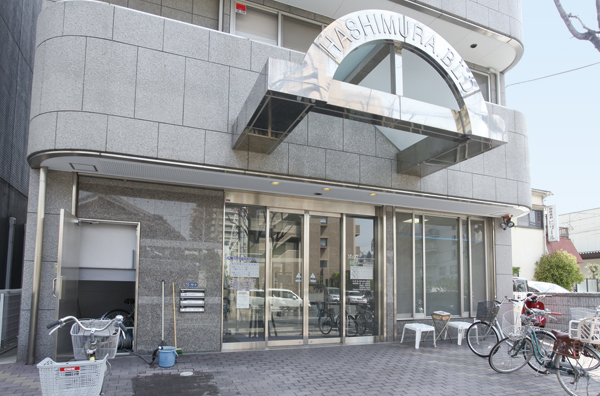 Hashimura clinic (6-minute walk ・ About 420m) 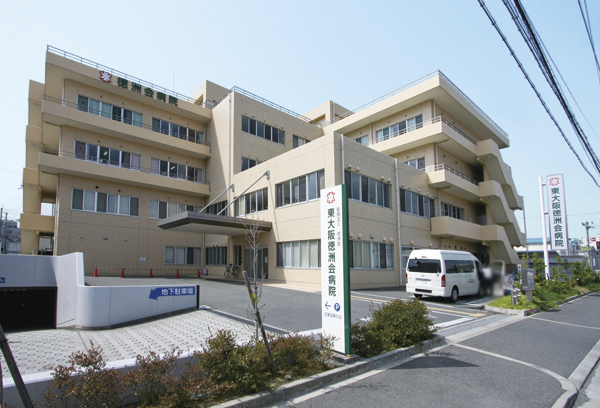 Higashi Tokushukai Hospital (13 mins ・ About 990m) 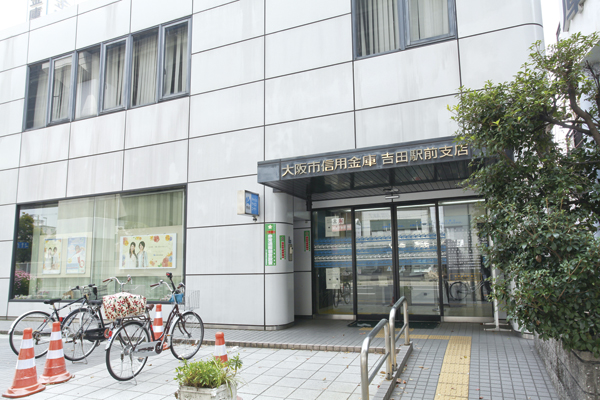 Osaka City Shinkin Bank Yoshida Station Branch (3-minute walk ・ About 180m) Floor: 3LDK, occupied area: 70.85 sq m, Price: 22.7 million yen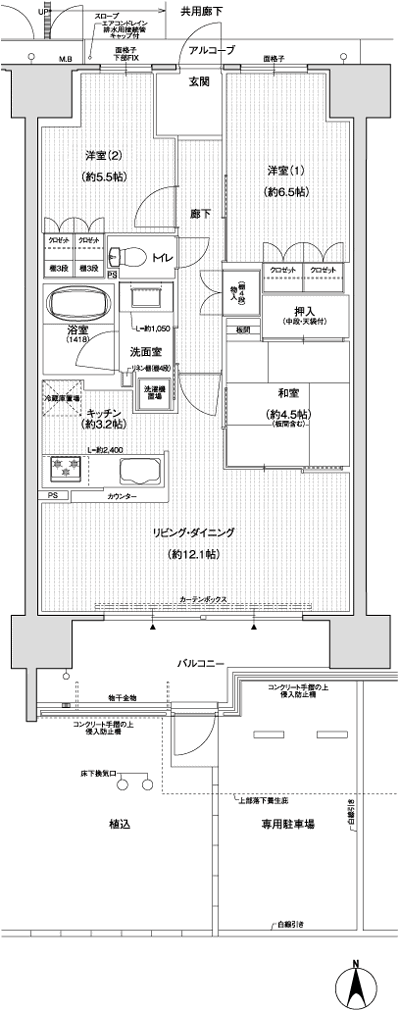 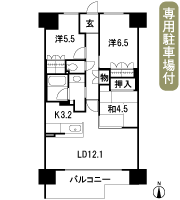 Floor: 3LDK, the area occupied: 65.4 sq m, Price: 18.2 million yen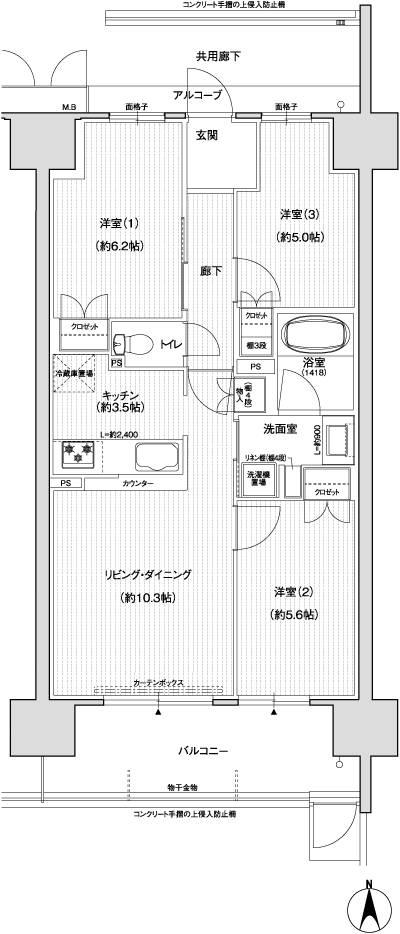 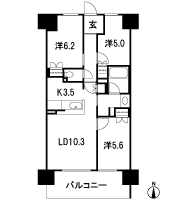 Floor: 3LDK, the area occupied: 65.4 sq m, price: 28 million yen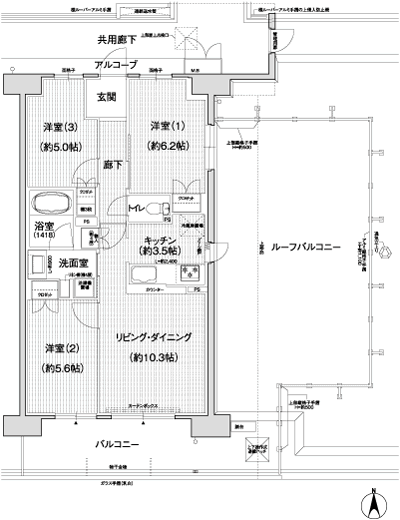 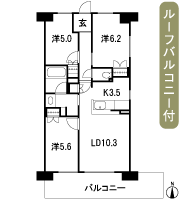 Location | ||||||||||||||||||||||||||||||||||||||||||||||||||||||||||||||||||||||||||||||||||||||||||||||||||||||