Investing in Japanese real estate
New Apartments » Kansai » Osaka prefecture » Higashi-Osaka City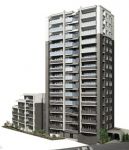 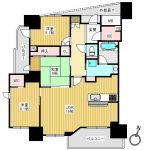
Rendering (appearance)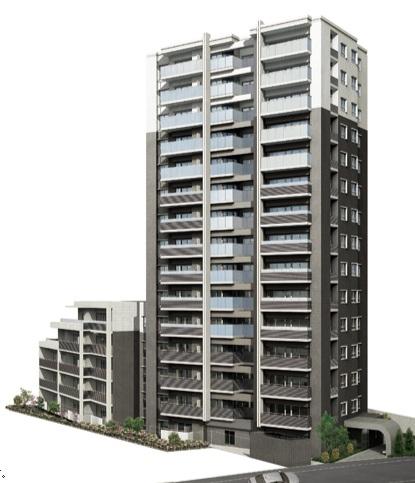 2013 July completion 15-storey 5 floor angle dwelling unit Floor plan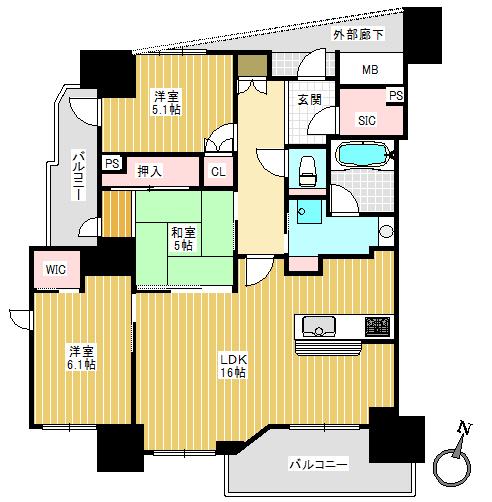 3LDK, Price 32,900,000 yen, Occupied area 75.11 sq m , Balcony area 8.13 sq m 3 face lighting two-sided balcony Local appearance photo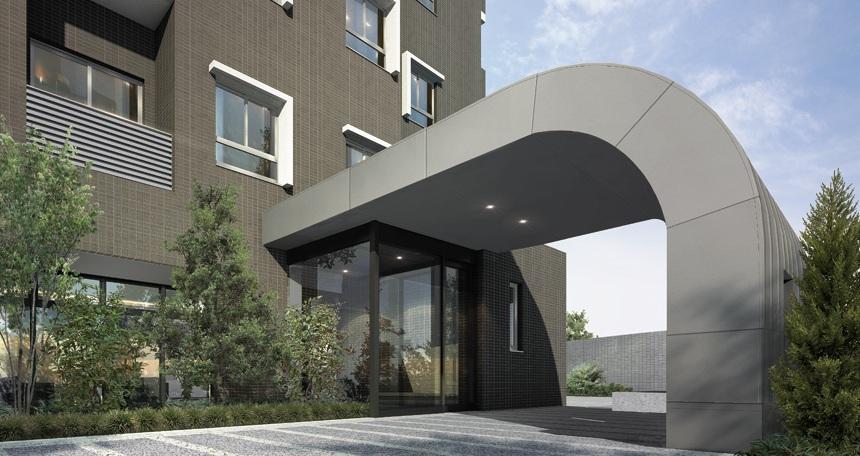 Mansion approach Living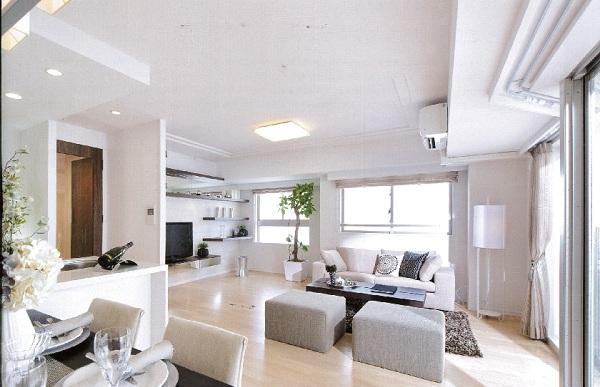 From catalog Gas hot water floor heating conditioning in the living dining on property Non-living room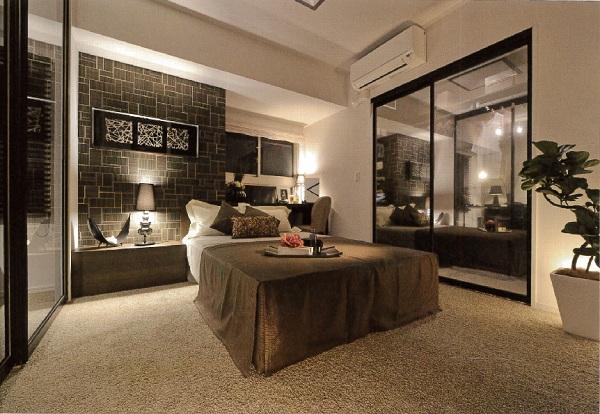 Master bedroom From catalog Property is a two-sided lighting of the south and west WIC equipped Kitchen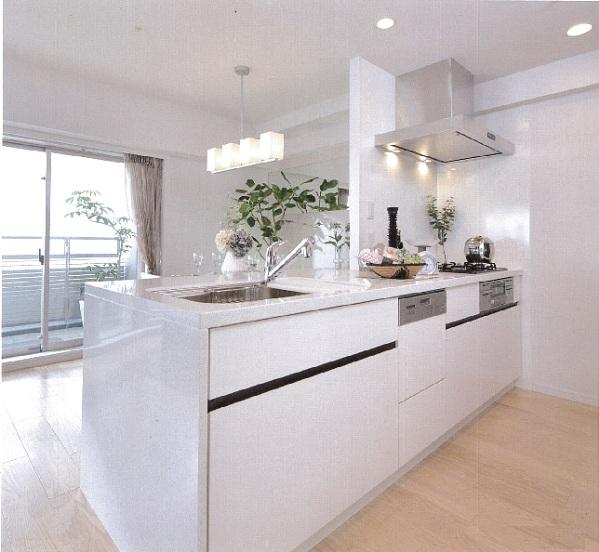 From catalog We have later introduce for the kitchen facilities 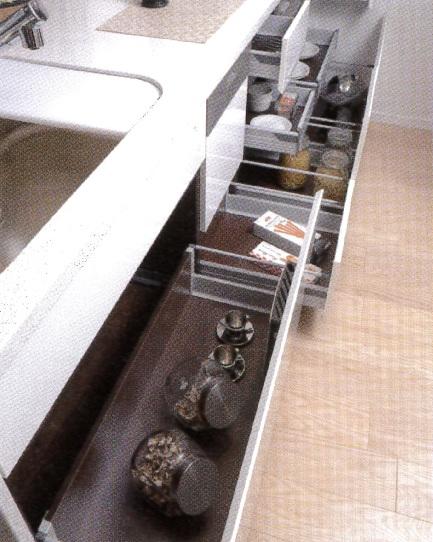 From catalog ■ Slide housed effective use (soft closing) all storage of hand feet up sliding back. Also soft closing function also closed strongly to slow down 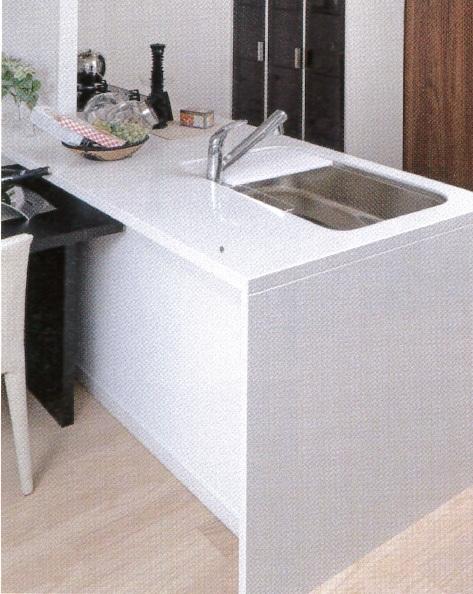 From catalog Artificial marble work top heat resistance ・ Impact resistance ・ It has excellent durability. 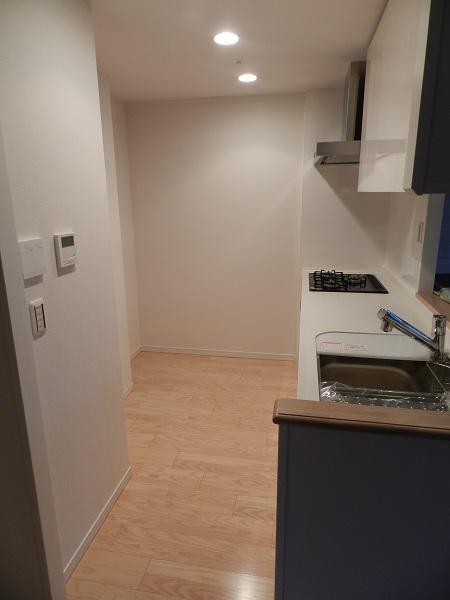 Local Photos Cupboard Refrigerator location is secure. You can kitchen flow line spacious ensure. Bathroom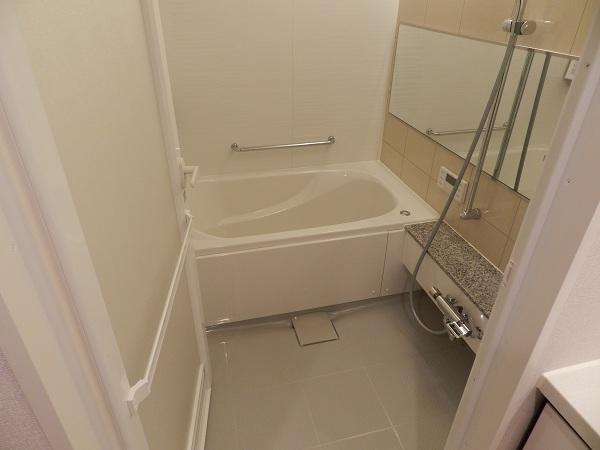 Local Photos Splash mist Kawakku High-performance bus of bathroom ventilation heating dryer Toilet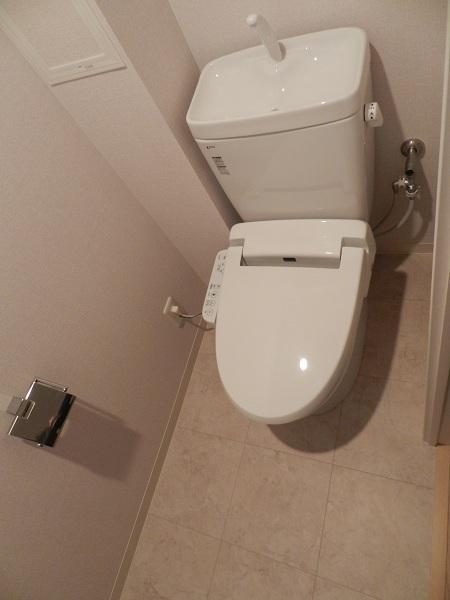 Low tank type of refreshing design Wash basin, toilet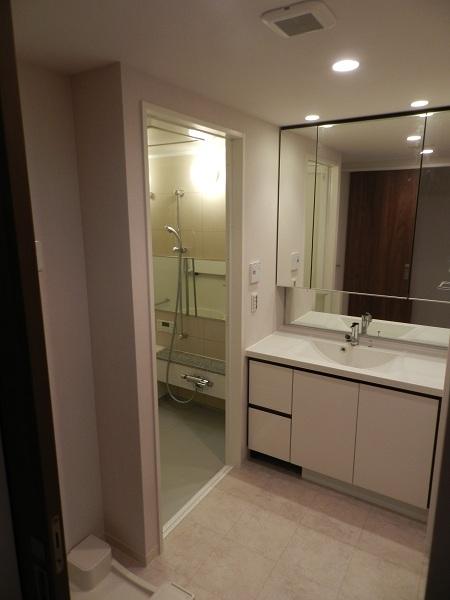 Local Photos Bathroom vanity Ball-integrated counter It has established a child mirror. Kagamiura is housed four-stage large capacity Receipt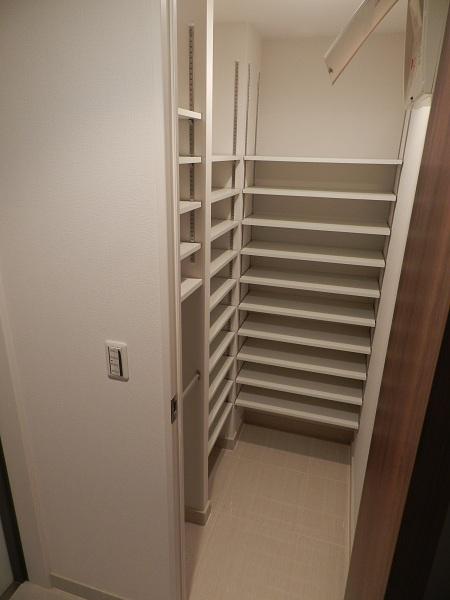 Local Photos Shoes cloak Entrance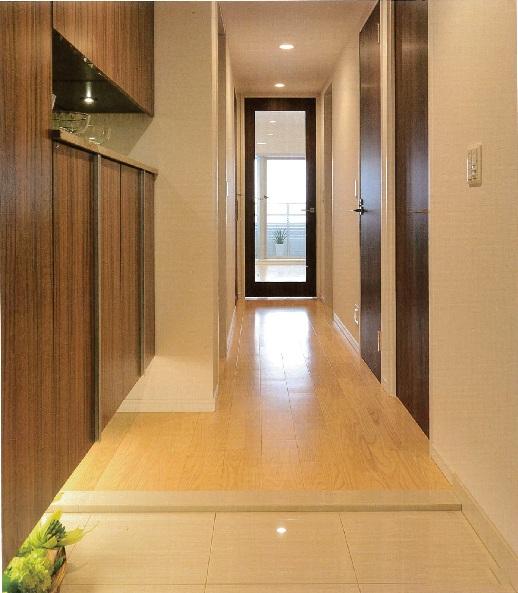 Foot security lighting Auto light with motion sensors Switch type thumb turn Sekyuryi enhancement Balcony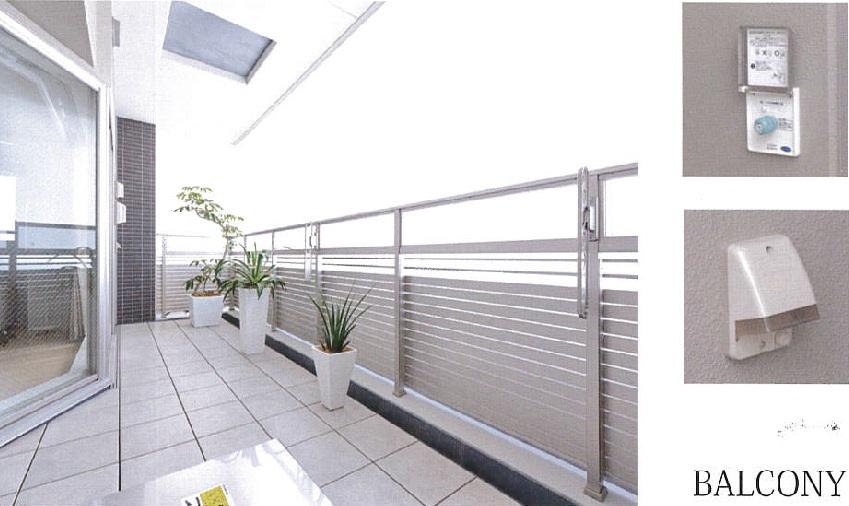 From catalog Watering to snap and faucet planter Hose off hard snap and faucet. Waterproof outlet Convenient for lighting equipment use or vacuum cleaner. Entrance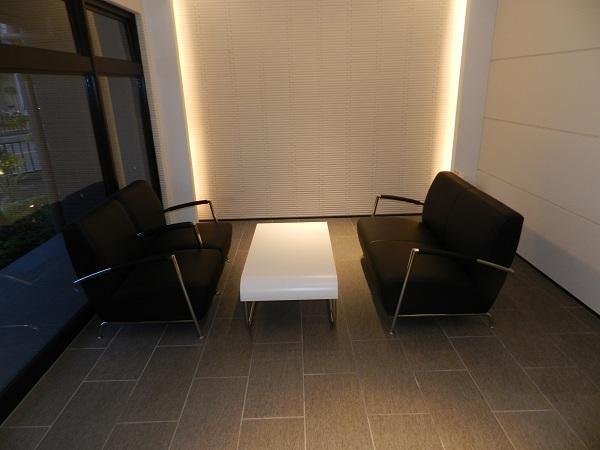 Common areas 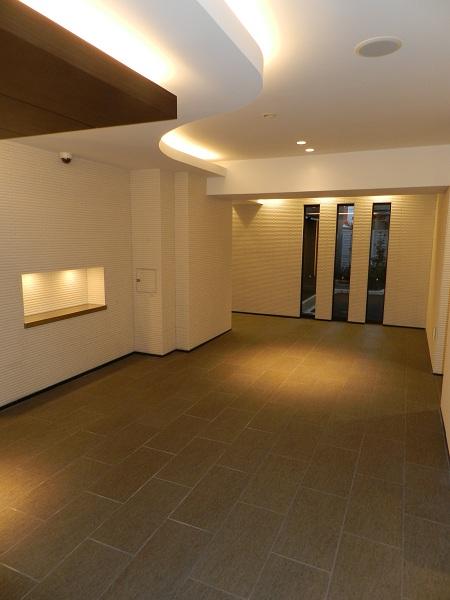 Common areas Living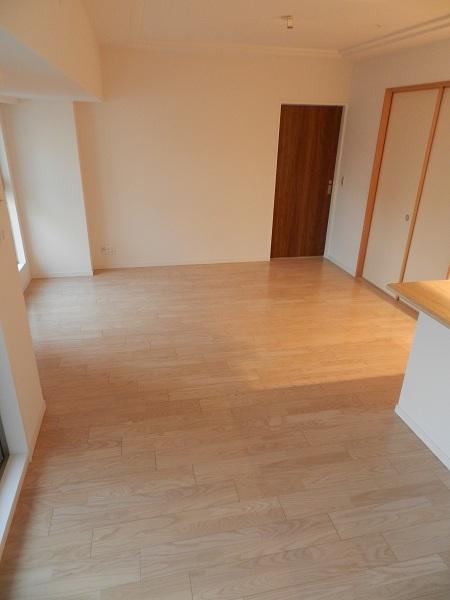 Local Photos From dining to the back right-hand Japanese-style room to the back front door Interoceanic Kitchen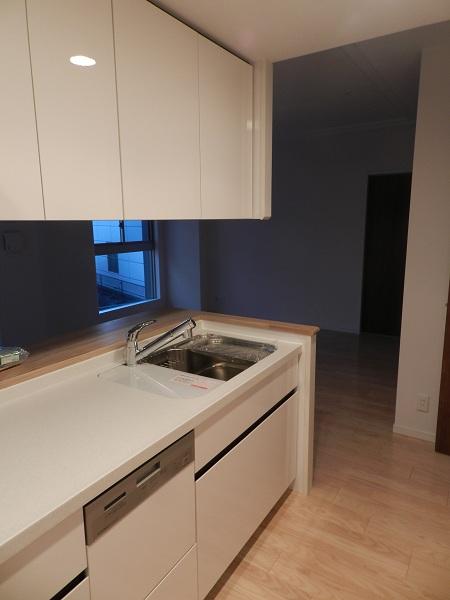 Local Photos Water purification function hand shower single lever Quiet sink 3-neck glass top stove Slide type dish washing and drying machine Slide storage Artificial marble work top Other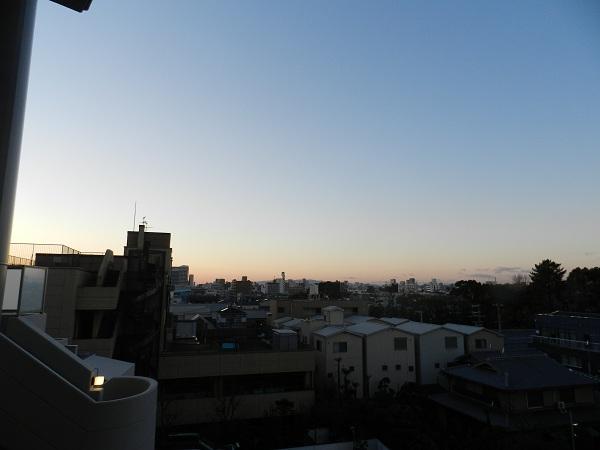 ※ If there is an error in the photo Power generation ・ Hot water equipment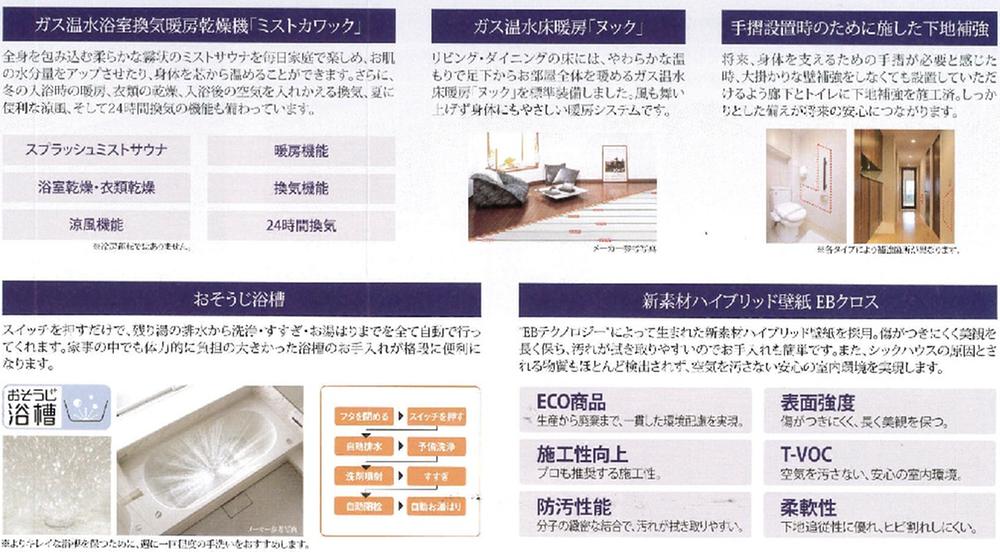 For gas hot water equipment other Construction ・ Construction method ・ specification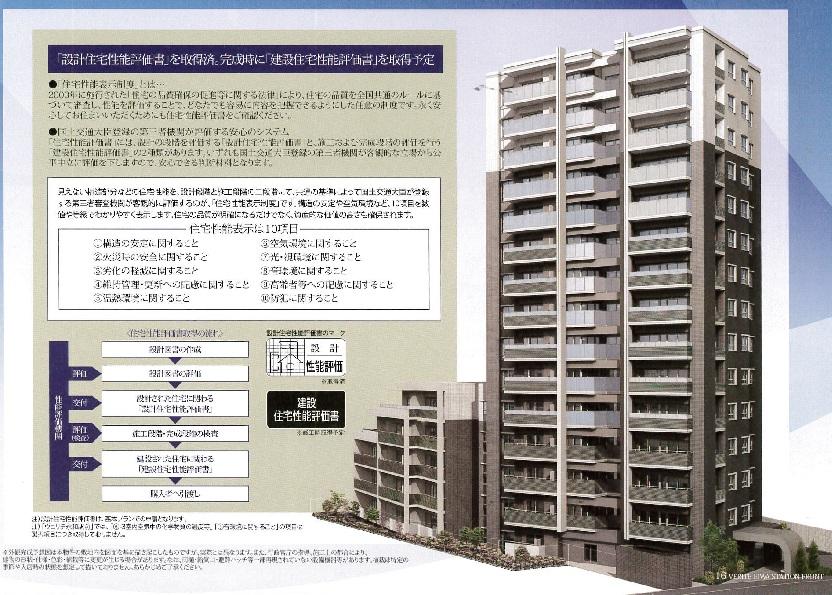 Design house performance evaluation Building housing performance evaluation 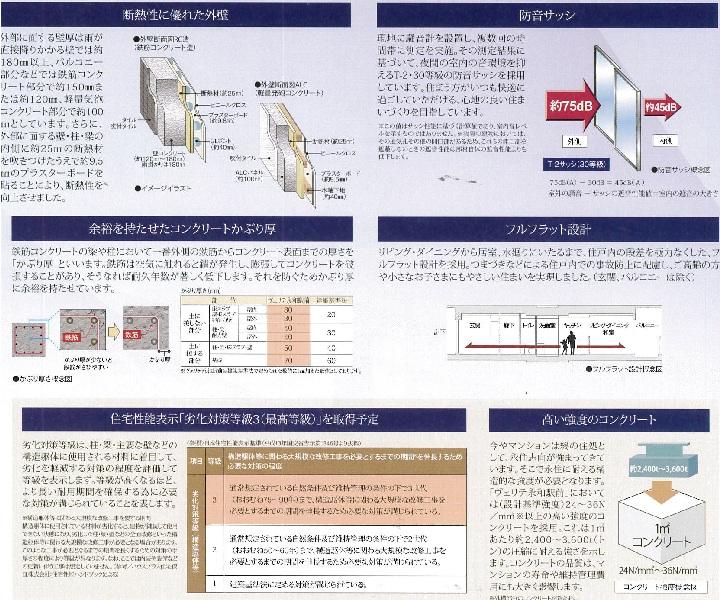 Thermal insulation For soundproof 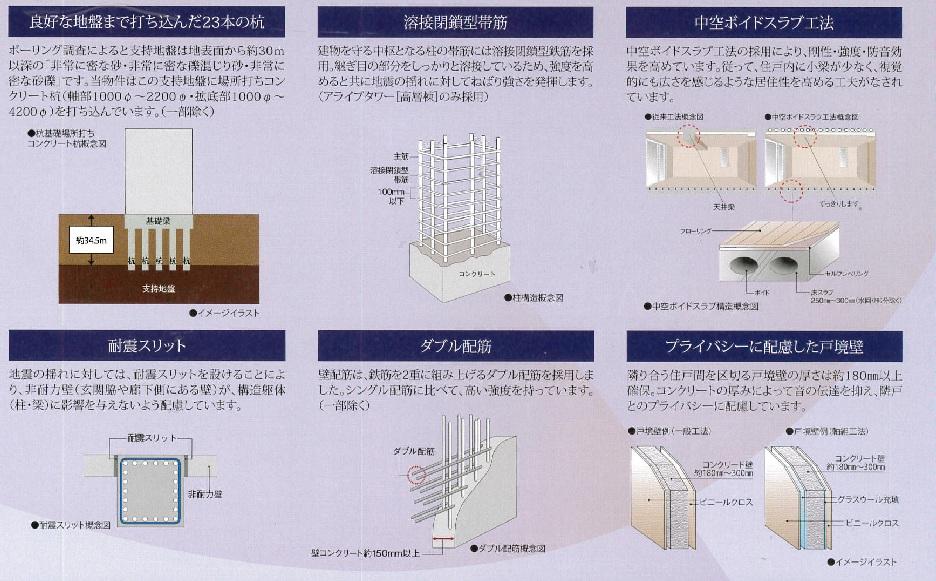 ground About earthquake resistance Security equipment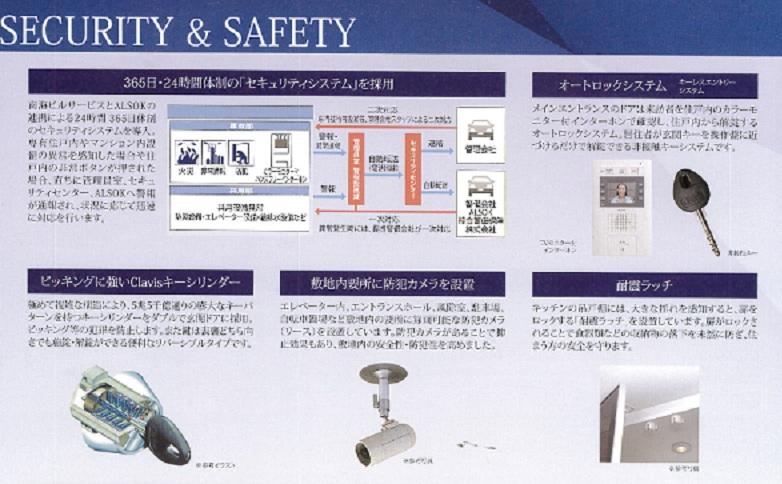 About Sekyuryi Other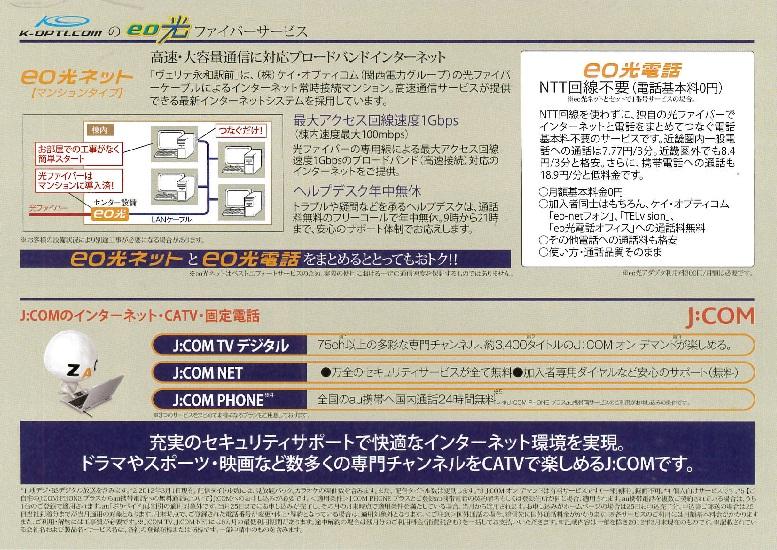 Net For the other line environment 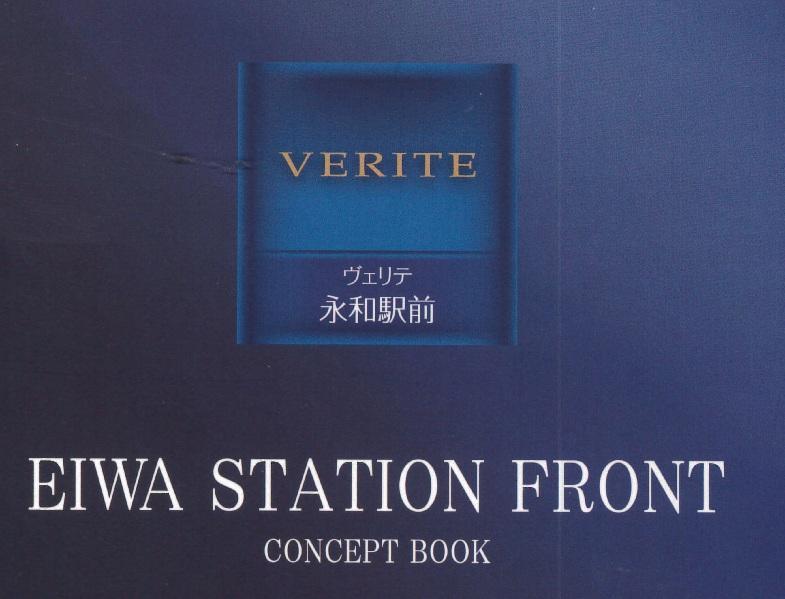 Construction housing performance with evaluation / Design house performance with evaluation / Immediate Available / 2 along the line more accessible / Super close / Facing south / Bathroom Dryer / Corner dwelling unit / Flat to the station / LDK15 tatami mats or more / Japanese-style room / Mist sauna / 24 hours garbage disposal Allowed / Washbasin with shower / Security enhancement / Self-propelled parking / 3 face lighting / Plane parking / 2 or more sides balcony / Bicycle-parking space / Elevator / Otobasu / High speed Internet correspondence / Warm water washing toilet seat / TV monitor interphone / Urban neighborhood / Good view / All rooms are two-sided lighting / Pets Negotiable / BS ・ CS ・ CATV / Floor heating / Delivery Box Location | ||||||||||||||||||||||||||||||||||||||||||||||||||||||||||||||||||