Land/Building » Tokai » Aichi Prefecture » Aisai
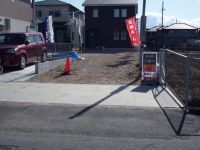 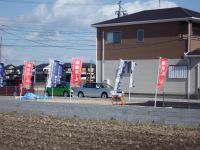
| | Aichi Prefecture Aisai 愛知県愛西市 |
| Bisaisen Meitetsu "Saya" walk 7 minutes 名鉄尾西線「佐屋」歩7分 |
| Station near Property !! (Meitetsu "Saya Station" Walk about 7 minutes) super within walking distance (Yoshidzuya Saya shop In about 4 minutes) this sewage equipped love west city walk, The new house is large area. 駅近物件!!(名鉄「佐屋駅」 徒歩約7分)スーパー徒歩圏内(ヨシヅヤ佐屋店 徒歩約4分)本下水完備愛西市の中で、新しい家が多いエリアです。 |
| ■ Customers of the plan in accordance with the budget, we will design. ■ Exhaustive number reference plan. ■ Construction ・ We accept the finished building tours from time to time. □ Mortgage consultation being accepted ◎ car loan remains ◎ other there is a borrowing ◎ was previously refused to mortgage Please contact us at once, such as such as. ■お客様のご予算に応じたプランを設計致します。■参考プラン多数あます。■構造・完成建物見学会随時受け付けております。□住宅ローン相談会受付中◎車のローンが残っている◎他に借り入れがある◎以前に住宅ローンを断られた などなど是非一度ご相談下さい。 |
Features pickup 特徴ピックアップ | | Immediate delivery Allowed / Super close / It is close to the city / Yang per good / Flat to the station / A quiet residential area / Around traffic fewer / Shaping land / Idyll / Leafy residential area / Mu front building / Flat terrain / Building plan example there 即引渡し可 /スーパーが近い /市街地が近い /陽当り良好 /駅まで平坦 /閑静な住宅地 /周辺交通量少なめ /整形地 /田園風景 /緑豊かな住宅地 /前面棟無 /平坦地 /建物プラン例有り | Event information イベント情報 | | Local guide Board (Please be sure to ask in advance) schedule / During the public time / 10:00 ~ 17:00 ☆ Local guides Association During acceptance at any time ☆ ☆ Mortgage Consultation During acceptance at any time ☆ Weekday ・ Saturdays, Sundays, and holidays You can at any time. Once please contact. 現地案内会(事前に必ずお問い合わせください)日程/公開中時間/10:00 ~ 17:00☆現地案内会 随時受け付け中☆☆住宅ローン相談会 随時受け付け中☆平日・土日祝 いつでも構いません。一度ご連絡下さい。 | Price 価格 | | 8 million yen 800万円 | Building coverage, floor area ratio 建ぺい率・容積率 | | 60% ・ 160% 60%・160% | Sales compartment 販売区画数 | | 1 compartment 1区画 | Total number of compartments 総区画数 | | 4 compartments 4区画 | Land area 土地面積 | | 142.15 sq m (43.00 tsubo) (Registration) 142.15m2(43.00坪)(登記) | Driveway burden-road 私道負担・道路 | | Nothing, North 4m width (contact the road width 4.5m) 無、北4m幅(接道幅4.5m) | Land situation 土地状況 | | Vacant lot 更地 | Address 住所 | | Aichi Prefecture Aisai Kitaisshiki cho Nishitanabo 愛知県愛西市北一色町西田面 | Traffic 交通 | | Bisaisen Meitetsu "Saya" walk 7 minutes 名鉄尾西線「佐屋」歩7分
| Related links 関連リンク | | [Related Sites of this company] 【この会社の関連サイト】 | Person in charge 担当者より | | The person in charge Sumigama (rectangular kiln) 担当者炭竃(すみかま) | Contact お問い合せ先 | | Fujian Home Co., Ltd. Arimatsu office TEL: 0800-603-3049 [Toll free] mobile phone ・ Also available from PHS
Caller ID is not notified
Please contact the "saw SUUMO (Sumo)"
If it does not lead, If the real estate company 福建ホーム(株)有松営業所TEL:0800-603-3049【通話料無料】携帯電話・PHSからもご利用いただけます
発信者番号は通知されません
「SUUMO(スーモ)を見た」と問い合わせください
つながらない方、不動産会社の方は
| Expenses 諸費用 | | Town council fee: 400 yen / Month 町会費:400円/月 | Land of the right form 土地の権利形態 | | Ownership 所有権 | Building condition 建築条件 | | With 付 | Time delivery 引き渡し時期 | | Immediate delivery allowed 即引渡し可 | Land category 地目 | | Rice field 田 | Use district 用途地域 | | One middle and high 1種中高 | Other limitations その他制限事項 | | Agricultural Land Act notification requirements, Shade limit Yes 農地法届出要、日影制限有 | Overview and notices その他概要・特記事項 | | Contact: Sumigama (rectangular kiln), Facilities: Public Water Supply, This sewage, Individual LPG 担当者:炭竃(すみかま)、設備:公営水道、本下水、個別LPG | Company profile 会社概要 | | <Seller> Governor of Aichi Prefecture (3) The 019,093 No. Fujian Home Co., Ltd. Arimatsu office Yubinbango458-0921 Nagoya, Aichi Prefecture Midori Ward Okehazama Shimizuyama 1305 <売主>愛知県知事(3)第019093号福建ホーム(株)有松営業所〒458-0921 愛知県名古屋市緑区桶狭間清水山1305 |
Local photos, including front road前面道路含む現地写真 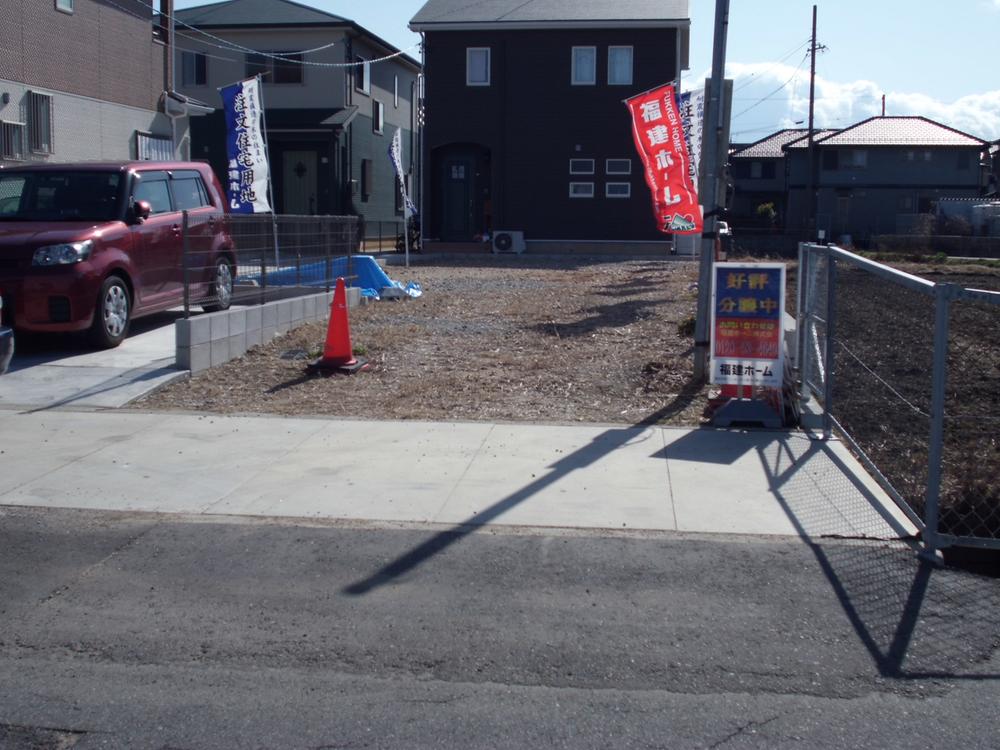 2013 January shooting
平成25年1月撮影
Local land photo現地土地写真 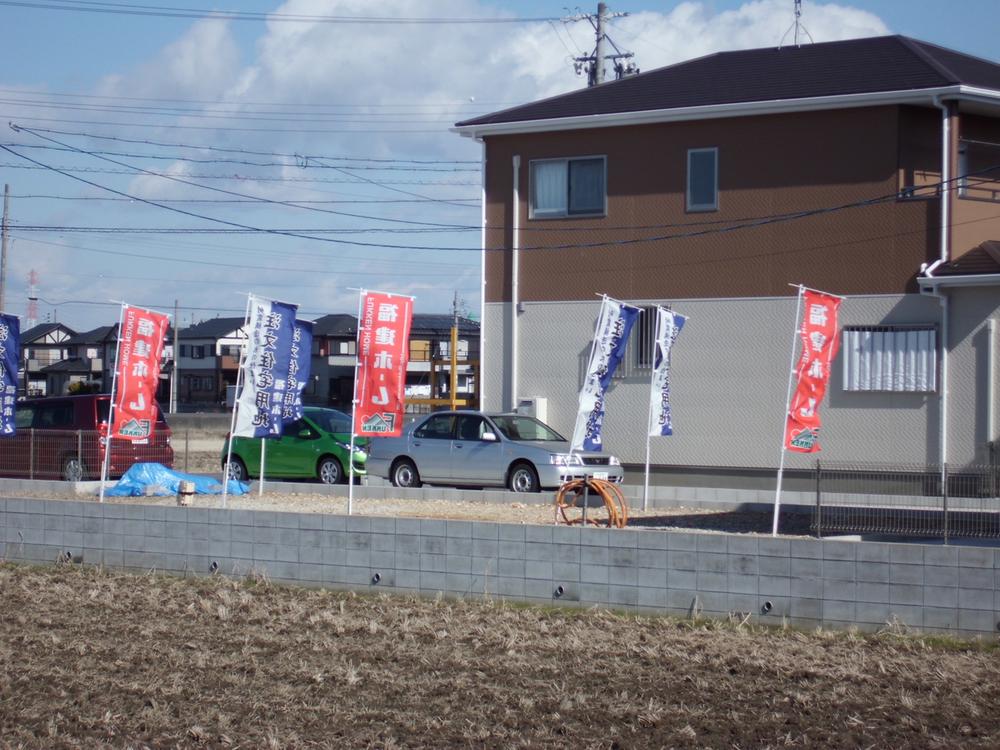 January 2012 shooting
平成24年1月撮影
Building plan example (Perth ・ Introspection)建物プラン例(パース・内観) 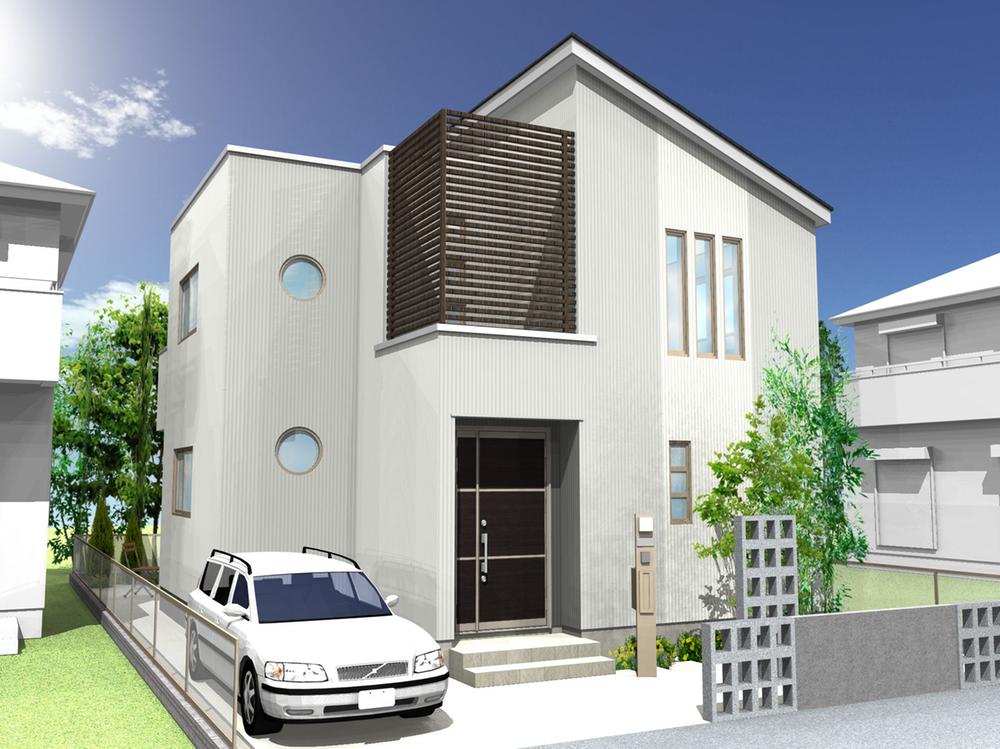 Building plan example Building price 1,502 yen, Building area 99.38 sq m Please be architect and meeting the floor plan and appearance of preference.
建物プラン例 建物価格1,502万円、建物面積 99.38m2
好みの間取りと外観を設計士と打ち合わせしてください。
Building plan example (floor plan)建物プラン例(間取り図) 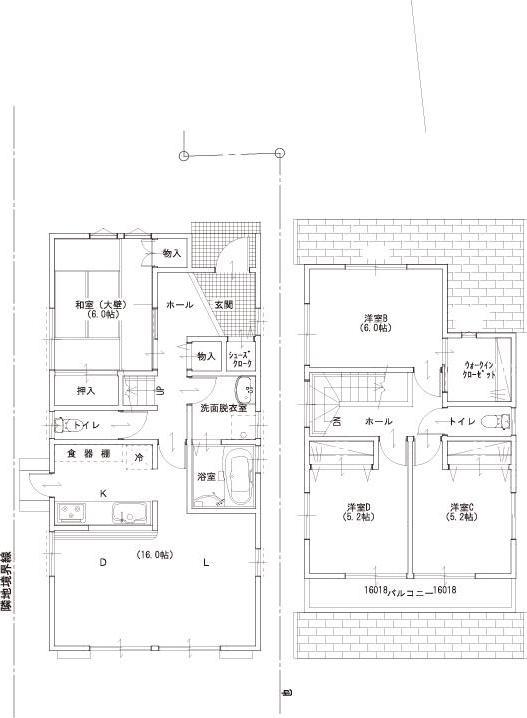 Listings building plan, In an example to help you with your reference, Whether or not to adopt an equivalent plan is the freedom your.
掲載の建物プランは、お客様の参考としていただくための一例で、当プランを採用するか否かはお客様の自由です。
Primary school小学校 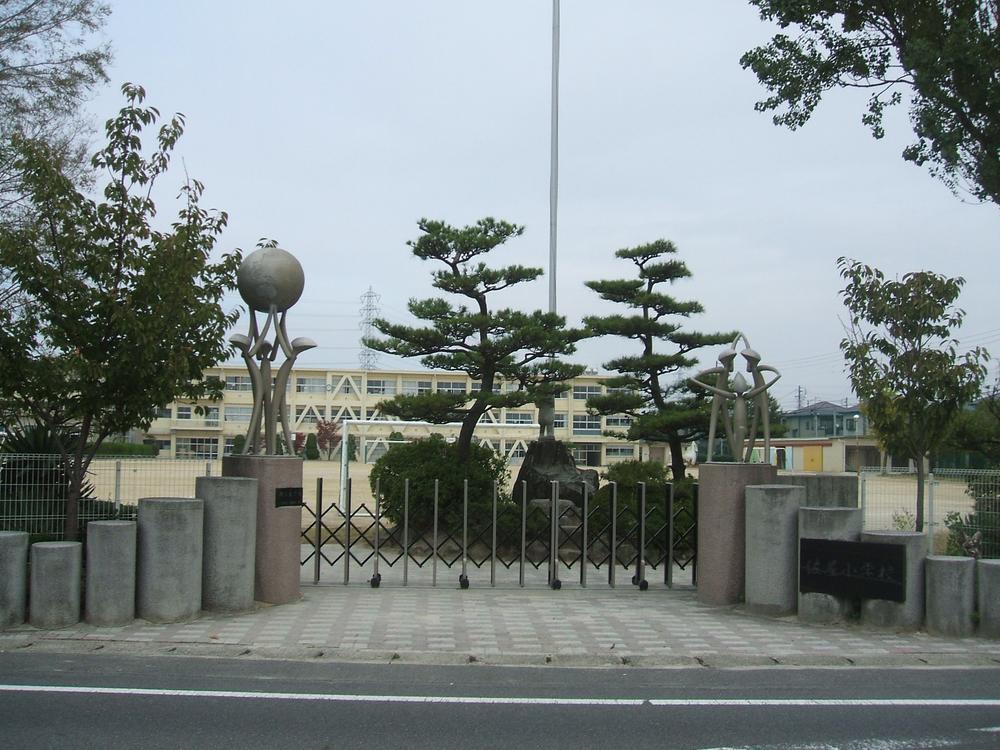 Saya to elementary school 710m
佐屋小学校まで710m
The entire compartment Figure全体区画図 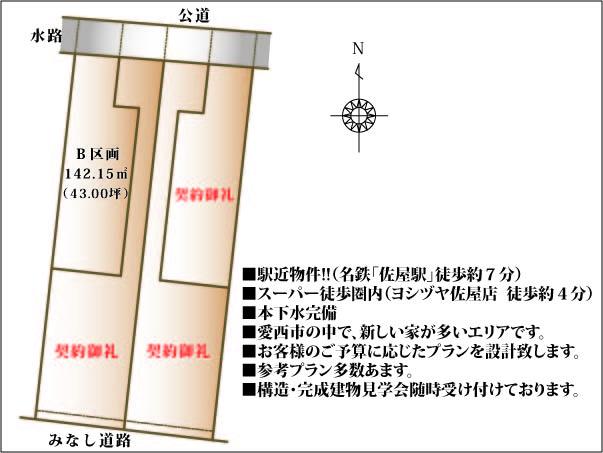 Because the custom home, You can build your hope of housing that meets the land.
注文住宅なので、土地に合ったお客様のご希望の住宅を建てることが出来ます。
Otherその他 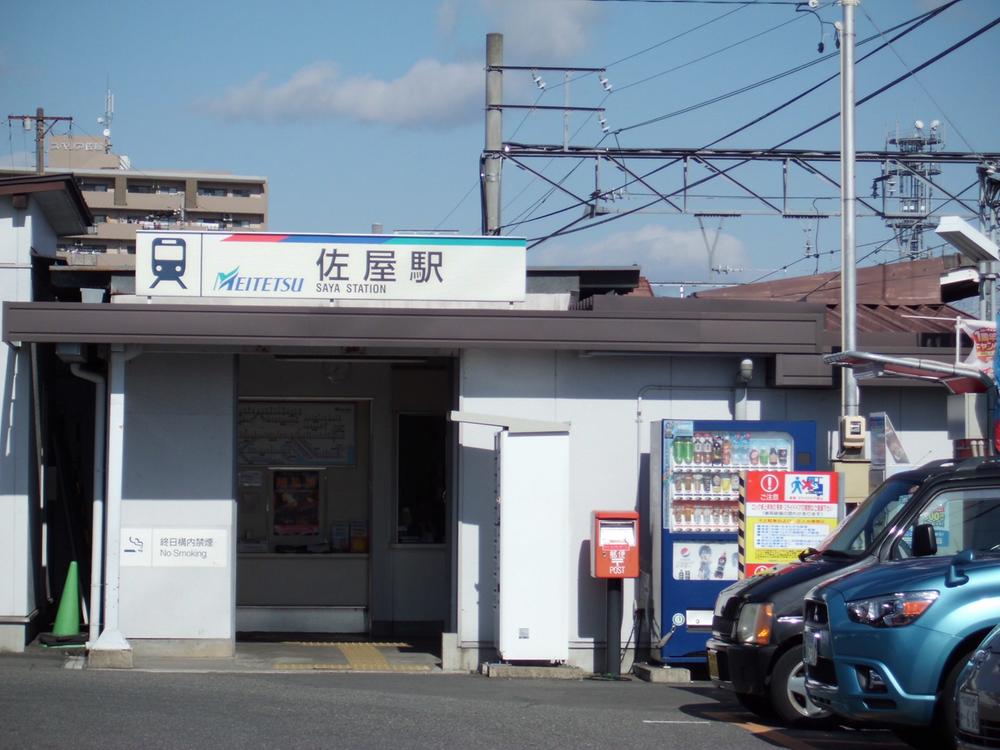 Meitetsu "Saya" walk about 7 minutes to the station (about 560m)
名鉄「佐屋」駅まで徒歩約7分(約560m)
Junior high school中学校 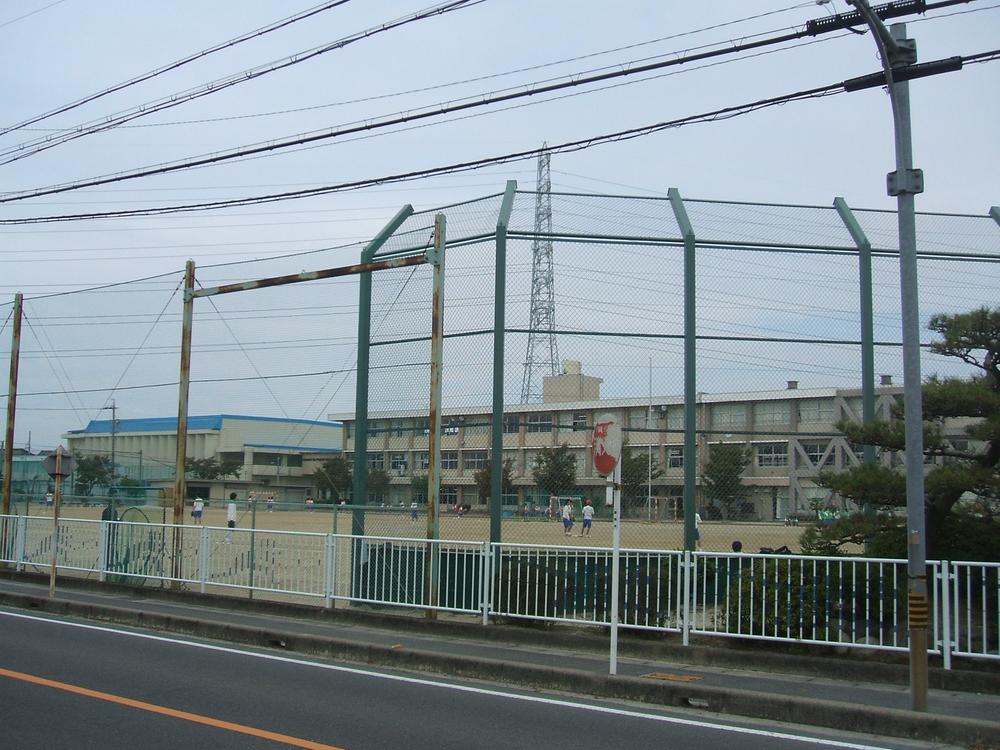 Saya 700m until junior high school
佐屋中学校まで700m
Shopping centreショッピングセンター 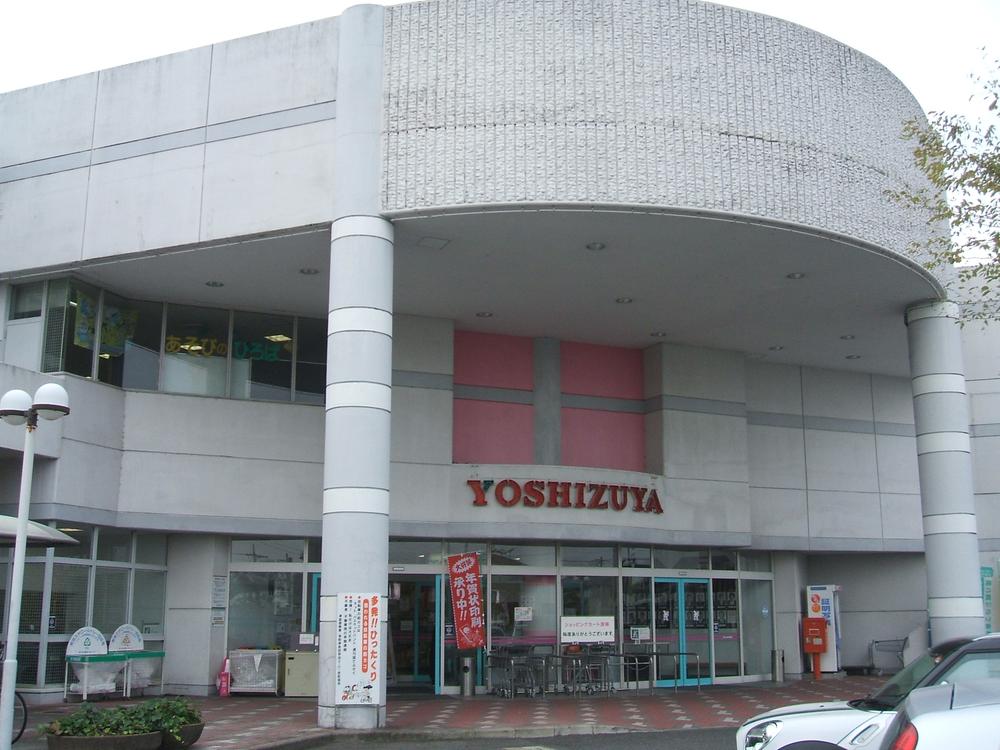 Until Yoshidzuya 320m
ヨシヅヤまで320m
Convenience storeコンビニ 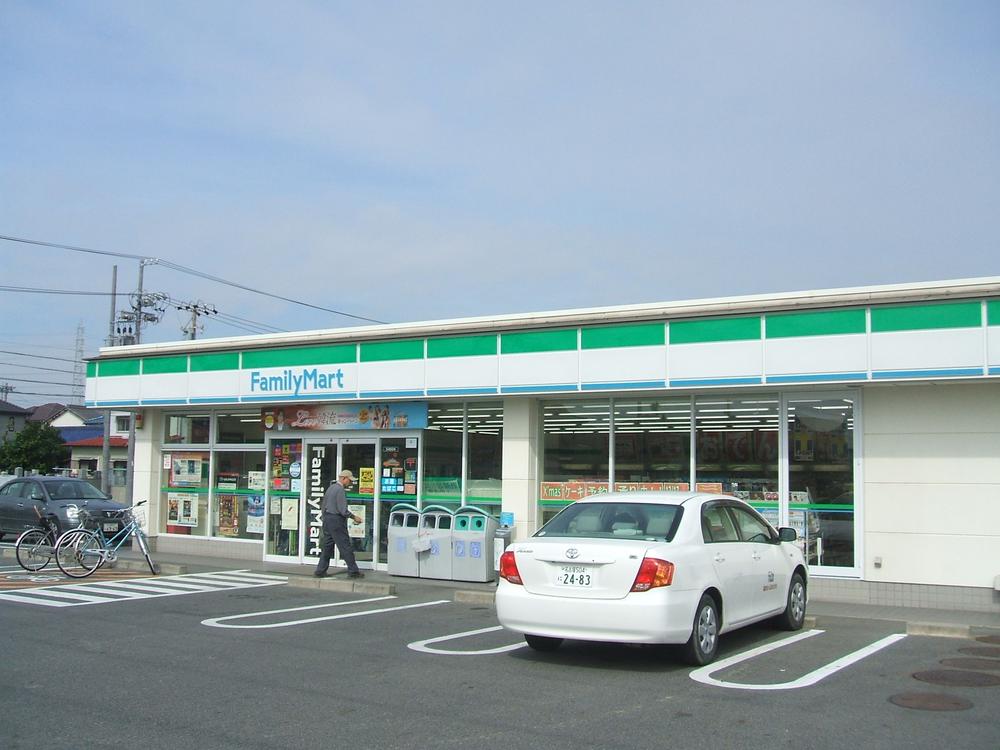 Until FamilyMart 400m
ファミリーマートまで400m
Bank銀行 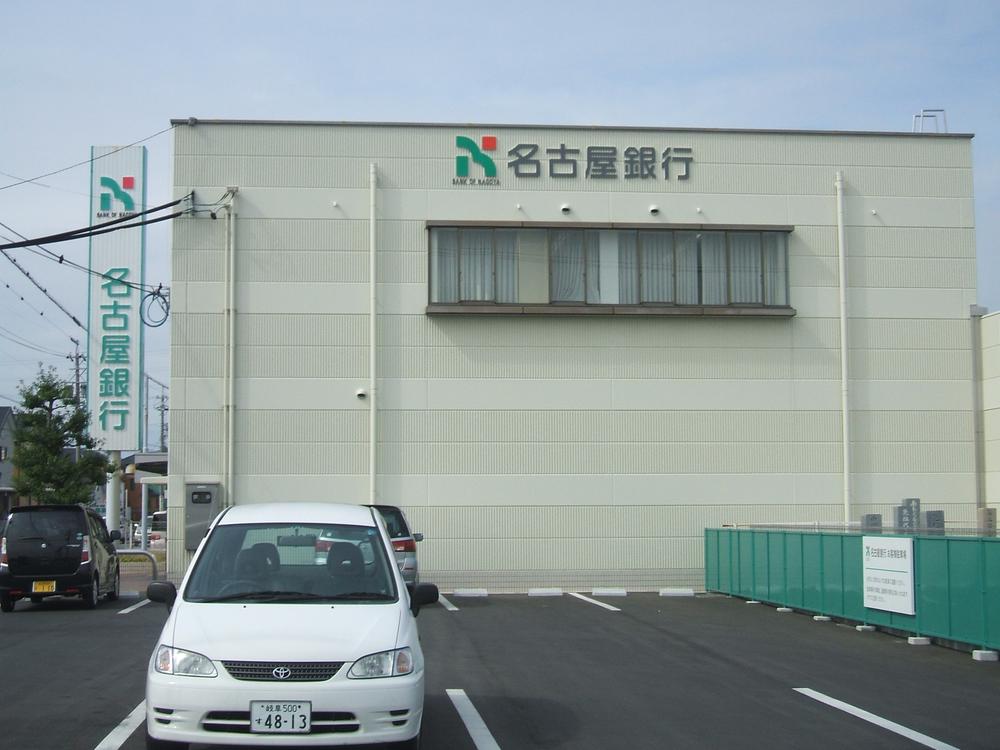 380m to Nagoya Bank
名古屋銀行まで380m
Location
|












