Land/Building » Tokai » Aichi Prefecture » Aisai
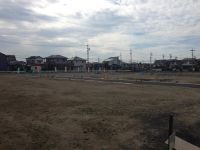 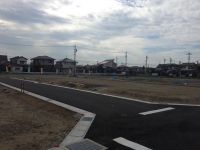
| | Aichi Prefecture Aisai 愛知県愛西市 |
| Tsushimasen Meitetsu "Fujinami" walk 5 minutes 名鉄津島線「藤浪」歩5分 |
Price 価格 | | 12,924,000 yen ~ 15,694,000 yen 1292万4000円 ~ 1569万4000円 | Building coverage, floor area ratio 建ぺい率・容積率 | | Kenpei rate: 60%, Volume ratio: 200% 建ペい率:60%、容積率:200% | Sales compartment 販売区画数 | | 8 compartment 8区画 | Total number of compartments 総区画数 | | 15 compartment 15区画 | Land area 土地面積 | | 142.44 sq m ~ 192.4 sq m (43.08 tsubo ~ 58.20 square meters) 142.44m2 ~ 192.4m2(43.08坪 ~ 58.20坪) | Driveway burden-road 私道負担・道路 | | 5m, 6m 5m、6m | Land situation 土地状況 | | Vacant lot 更地 | Address 住所 | | Aichi Prefecture Aisai Suwa-cho Gonishi 464 No. 1 愛知県愛西市諏訪町郷西464番1他よりの分合筆 | Traffic 交通 | | Tsushimasen Meitetsu "Fujinami" walk 5 minutes 名鉄津島線「藤浪」歩5分
| Related links 関連リンク | | [Related Sites of this company] 【この会社の関連サイト】 | Contact お問い合せ先 | | Toyota Home Aichi Co., Ltd. Sales Promotion Department condominium group ・ Real Estate Group TEL: 0800-603-1846 [Toll free] mobile phone ・ Also available from PHS
Caller ID is not notified
Please contact the "saw SUUMO (Sumo)"
If it does not lead, If the real estate company トヨタホーム愛知(株)営業推進部分譲グループ・不動産グループTEL:0800-603-1846【通話料無料】携帯電話・PHSからもご利用いただけます
発信者番号は通知されません
「SUUMO(スーモ)を見た」と問い合わせください
つながらない方、不動産会社の方は
| Expenses 諸費用 | | Other expenses: Wet pull-construction price 100,000 yen (tax included), Water contribution 157,500 yen (including tax ・ In the case of 2 mm), Nikko River for the evil water drainage cooperation money 25000 yen (tax included), Local drainage cooperation money 50,000 yen (tax included), Block product 210000 yen (tax included) その他諸費用:水道引込工事代金100000円(税込)、水道分担金157500円(税込・2ミリの場合)、日光川用悪水排水協力金25000円(税込)、地元排水協力金50000円(税込)、ブロック積210000円(税込) | Land of the right form 土地の権利形態 | | Ownership 所有権 | Building condition 建築条件 | | With 付 | Land category 地目 | | Residential land 宅地 | Use district 用途地域 | | One dwelling 1種住居 | Overview and notices その他概要・特記事項 | | Facilities: Public Water Supply, propane gas, Individual septic tank, Development permit number: 25 Okendai Nos. 63-12 設備:公営水道、プロパンガス、個別浄化槽、開発許可番号:25尾建第63-12号 | Company profile 会社概要 | | <Marketing alliance (agency)> Governor of Aichi Prefecture (7) No. 014146 Toyota Home Aichi Co., Ltd. Sales Promotion Department condominium group ・ Real estate group Yubinbango461-0001 Nagoya, Aichi Prefecture, Higashi-ku, Izumi 1-23-22 <販売提携(代理)>愛知県知事(7)第014146号トヨタホーム愛知(株)営業推進部分譲グループ・不動産グループ〒461-0001 愛知県名古屋市東区泉1-23-22 |
Local land photo現地土地写真 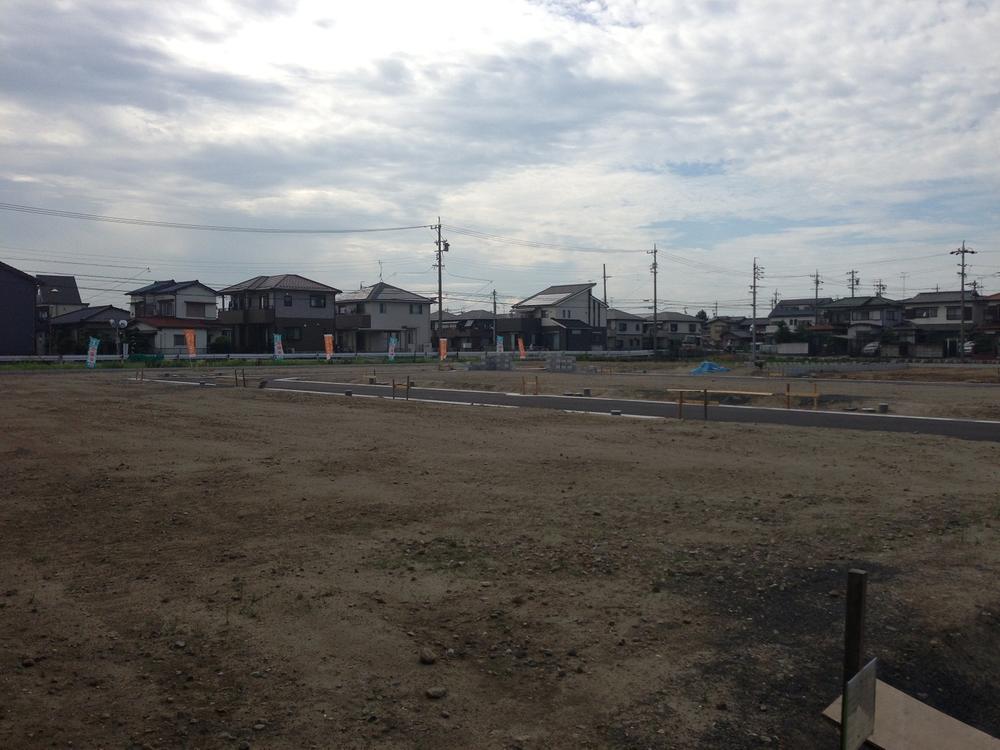 Local (July 2012) shooting
現地(2012年7月)撮影
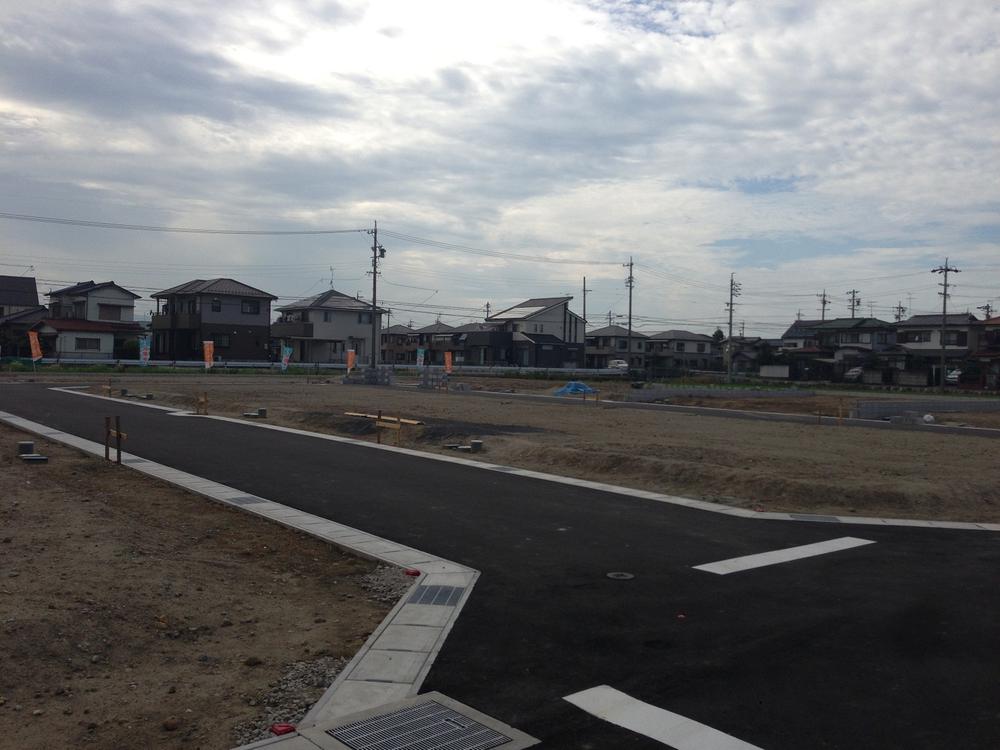 Local (July 2013) Shooting
現地(2013年7月)撮影
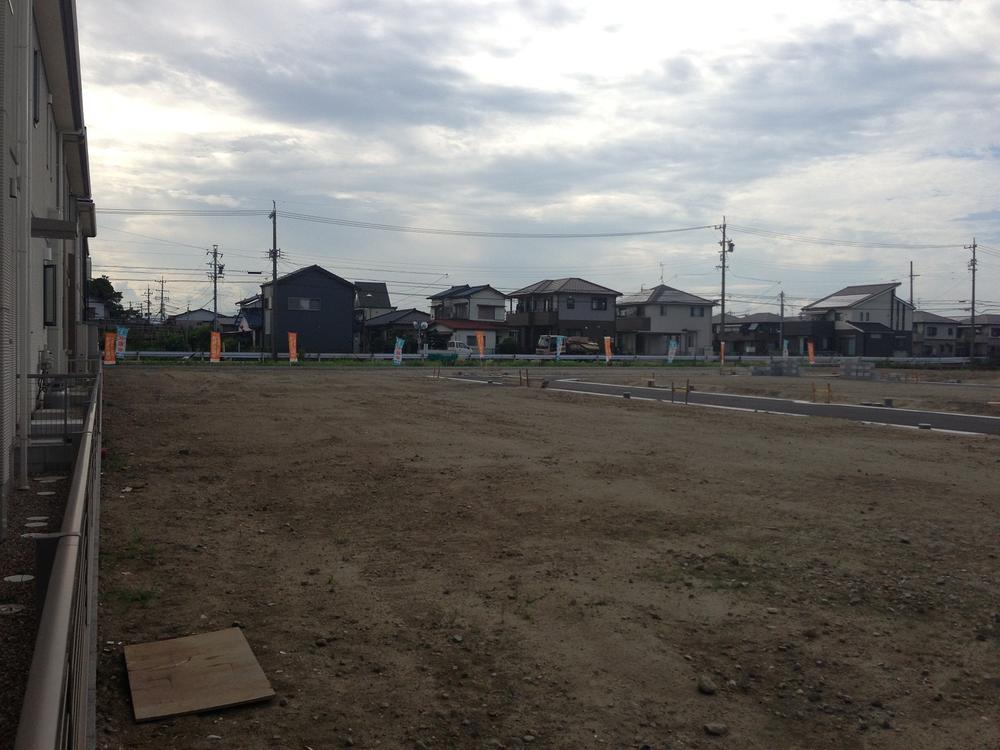 Local (July 2012) shooting
現地(2012年7月)撮影
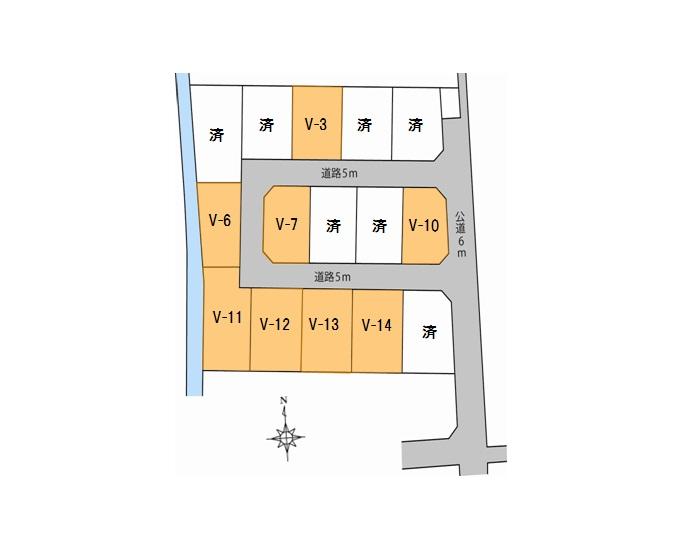 The entire compartment Figure
全体区画図
Other building plan exampleその他建物プラン例 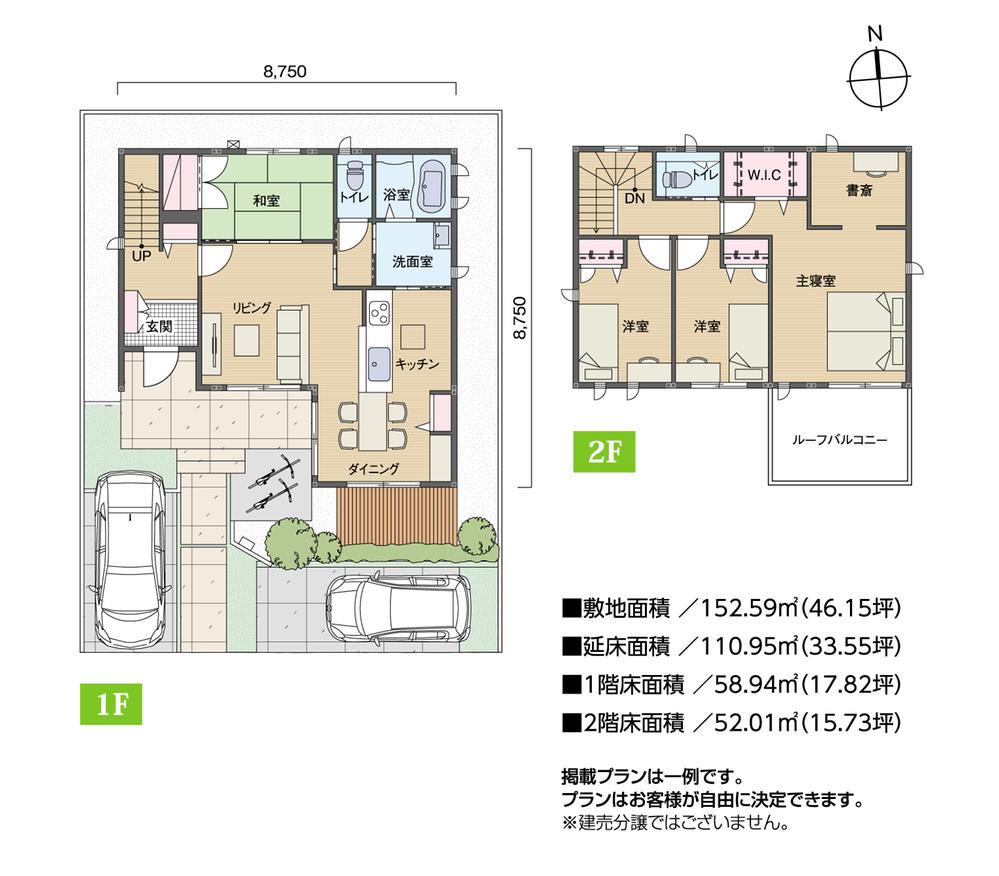 Building plan examples (V-3 No. land)
建物プラン例(V-3号地)
Government office役所 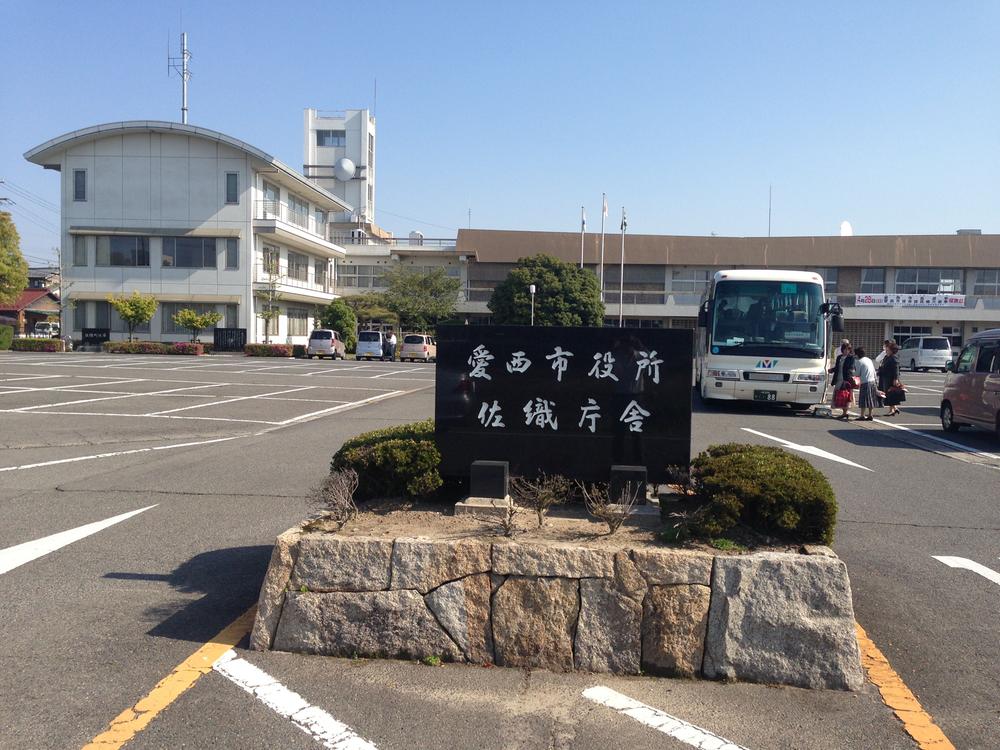 230m to city hall Saori Government building
市役所佐織庁舎まで230m
Primary school小学校 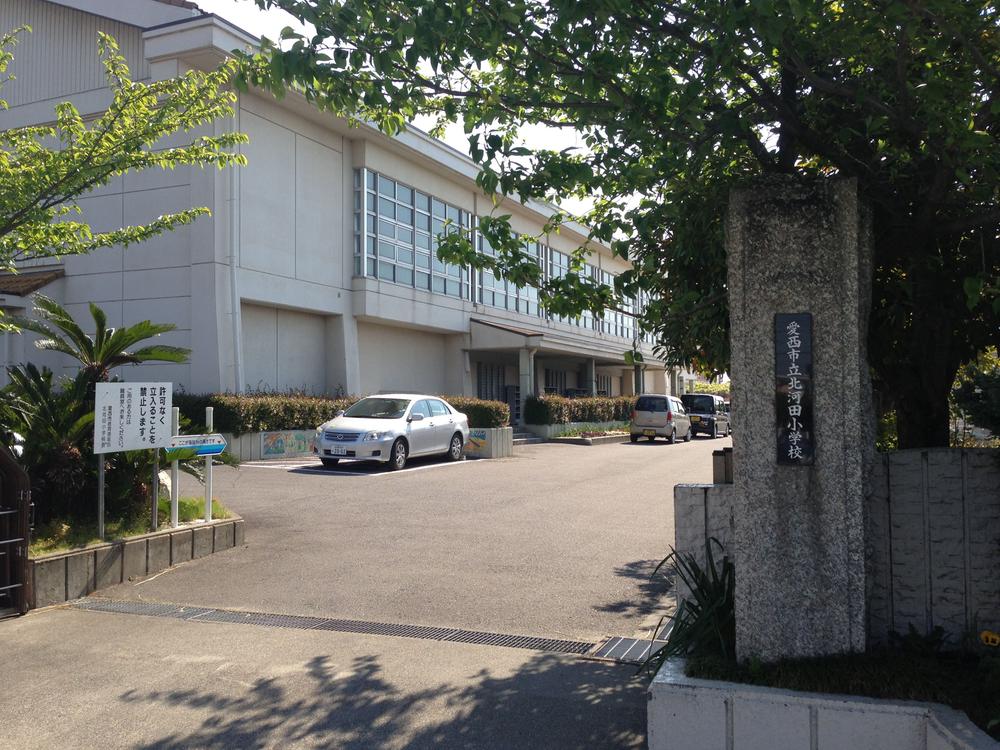 Kitagota 800m up to elementary school
北河田小学校まで800m
Junior high school中学校 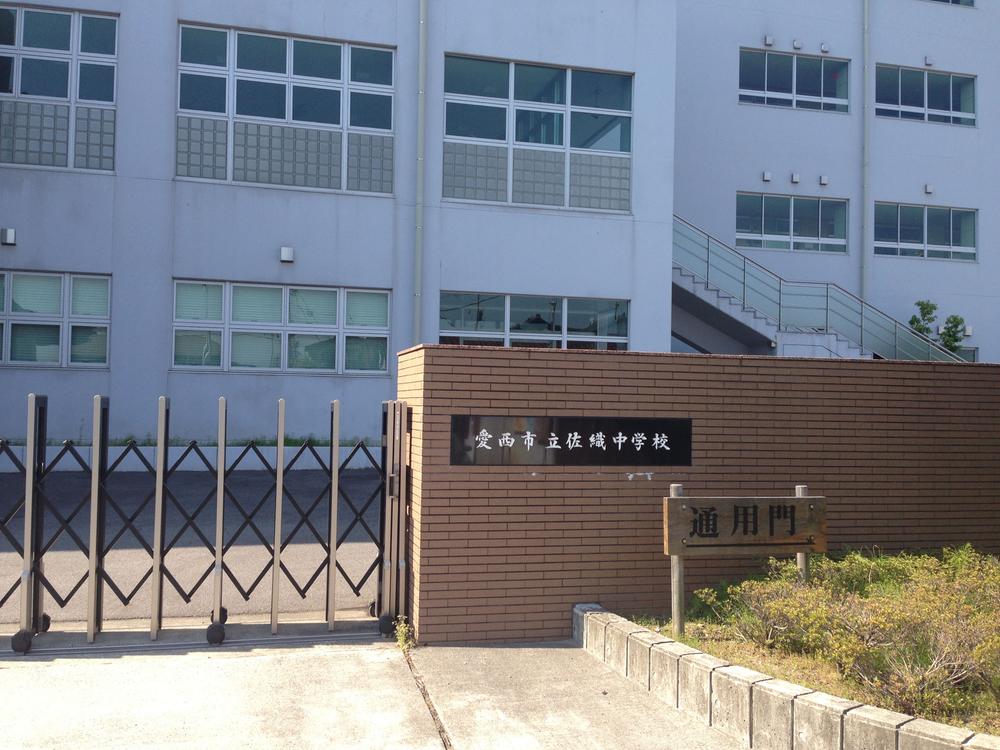 Saori 300m until junior high school
佐織中学校まで300m
Supermarketスーパー 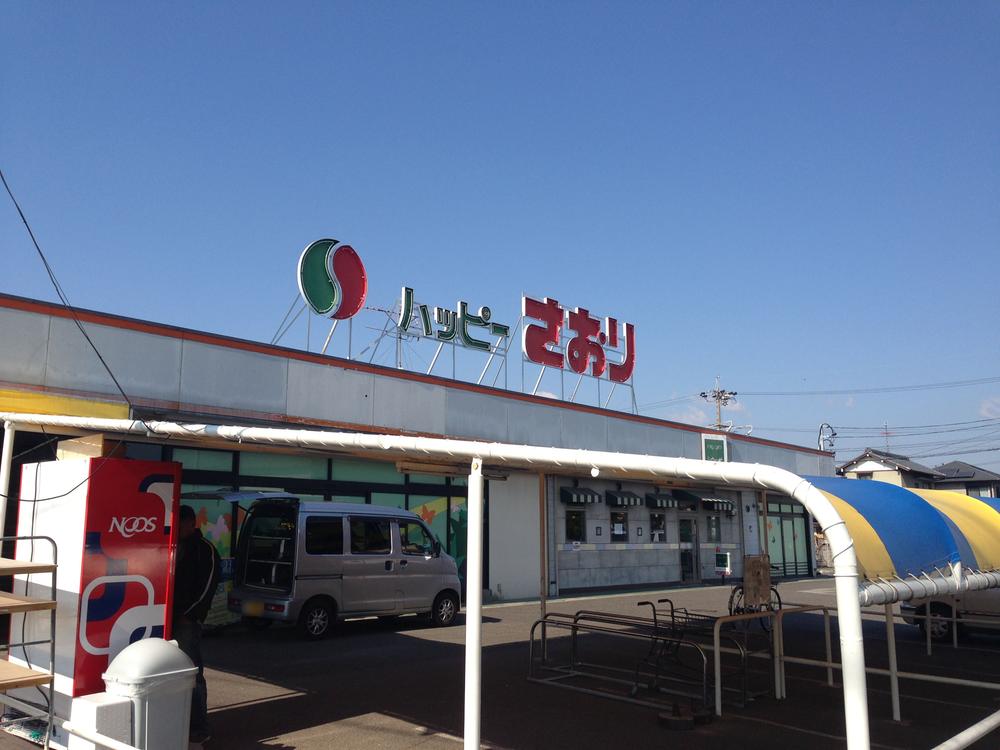 690m to Happy Saori
ハッピーさおりまで690m
Post office郵便局 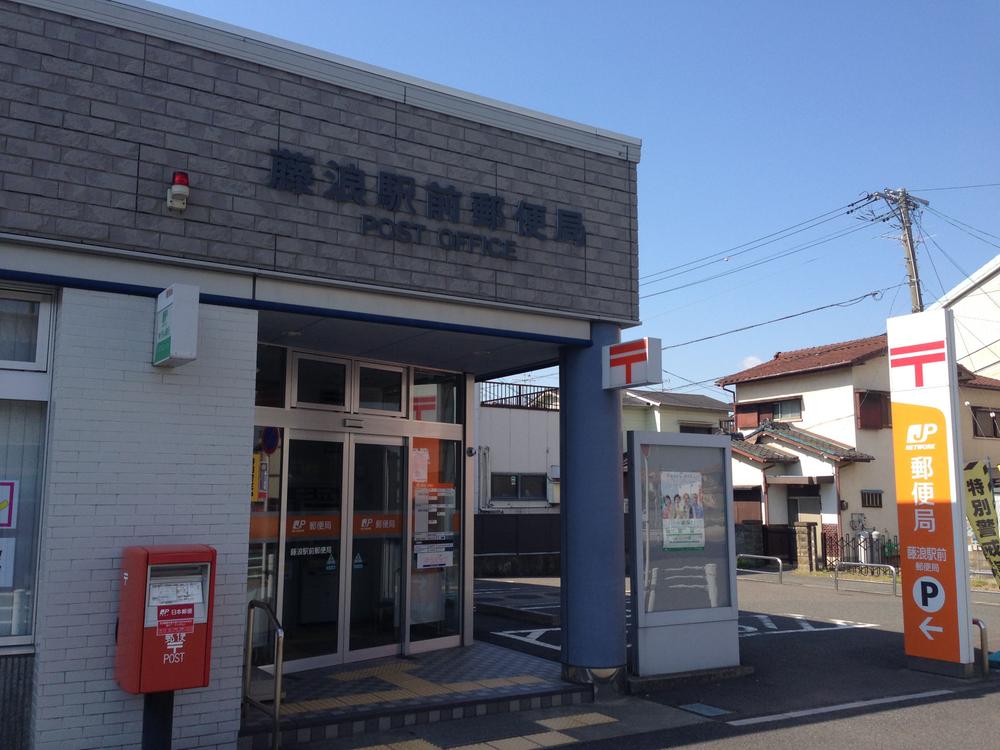 Fujinami 400m until the post office
藤浪郵便局まで400m
Location
|











