Land/Building » Tokai » Aichi Prefecture » Kaifu County
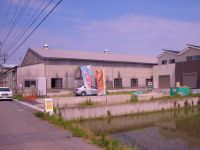 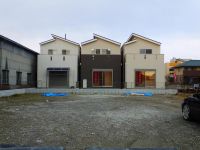
| | Aichi Prefecture Kaifu County Daiji-cho 愛知県海部郡大治町 |
| Tsushimasen Meitetsu "Jimokuji" walk 29 minutes 名鉄津島線「甚目寺」歩29分 |
| We will start a new sell large subdivision site ☆ Consultation in the acceptance of the mortgage 大型分譲用地を新たに販売開始致します☆住宅ローンのご相談受付中 |
| Spacious south-facing more than 53 square meters, Sale residential land. The continued redeem at free design. 53坪以上の広々とした南向き、分譲住宅用地です。自由設計にて請け賜ります。 |
Features pickup 特徴ピックアップ | | Super close / Yang per good / Siemens south road / A quiet residential area / Around traffic fewer / Or more before road 6m / Shaping land / City gas / Maintained sidewalk / Flat terrain / Building plan example there スーパーが近い /陽当り良好 /南側道路面す /閑静な住宅地 /周辺交通量少なめ /前道6m以上 /整形地 /都市ガス /整備された歩道 /平坦地 /建物プラン例有り | Event information イベント情報 | | Local sales meetings (please visitors to direct local) schedule / Every Saturday and Sunday time / 10:00 ~ 17:00 this week on Saturdays, Sundays, and holidays, Salesman in the local will have to wait. Please join us feel free to. TEL0120-35-3314 available upon consultation of the mortgage. Your family each person's thoughts in the form (free design) during the Obon also open house held 現地販売会(直接現地へご来場ください)日程/毎週土日時間/10:00 ~ 17:00今週土日祝、現地に営業マンが待機しております。お気軽にお越しください。 TEL0120-35-3314住宅ローンの御相談承ります。ご家族一人一人の思いをかたちに(自由設計)お盆中もオープンハウス開催 | Price 価格 | | 18 million yen 1800万円 | Building coverage, floor area ratio 建ぺい率・容積率 | | Kenpei rate: 60%, Volume ratio: 200% 建ペい率:60%、容積率:200% | Sales compartment 販売区画数 | | 2 compartment 2区画 | Total number of compartments 総区画数 | | 2 compartment 2区画 | Land area 土地面積 | | 176.02 sq m ・ 176.03 sq m (53.24 tsubo ・ 53.24 tsubo) (measured) 176.02m2・176.03m2(53.24坪・53.24坪)(実測) | Driveway burden-road 私道負担・道路 | | Road width: 6.02m ~ 6.59m, Asphaltic pavement 道路幅:6.02m ~ 6.59m、アスファルト舗装 | Land situation 土地状況 | | Vacant lot 更地 | Construction completion time 造成完了時期 | | March 2012 平成24年3月 | Address 住所 | | Aichi Prefecture Kaifu County Daiji cho Oaza Hanatsune shaped dandruff 41 No. 1 愛知県海部郡大治町大字花常字フケ41番1 | Traffic 交通 | | Tsushimasen Meitetsu "Jimokuji" walk 29 minutes 名鉄津島線「甚目寺」歩29分
| Contact お問い合せ先 | | TEL: 0800-808-5205 [Toll free] mobile phone ・ Also available from PHS
Caller ID is not notified
Please contact the "saw SUUMO (Sumo)"
If it does not lead, If the real estate company TEL:0800-808-5205【通話料無料】携帯電話・PHSからもご利用いただけます
発信者番号は通知されません
「SUUMO(スーモ)を見た」と問い合わせください
つながらない方、不動産会社の方は
| Land of the right form 土地の権利形態 | | Ownership 所有権 | Building condition 建築条件 | | With 付 | Time delivery 引き渡し時期 | | Consultation 相談 | Land category 地目 | | Residential land 宅地 | Use district 用途地域 | | One dwelling 1種住居 | Other limitations その他制限事項 | | Adjacent land hatched limit, Road diagonal limit 隣地斜線制限、道路斜線制限 | Overview and notices その他概要・特記事項 | | Facilities: Public Water Supply, Individual septic tank, City gas 設備:公営水道、個別浄化槽、都市ガス | Company profile 会社概要 | | <Seller> Governor of Aichi Prefecture (5) No. 016068 (Corporation) All Japan Real Estate Association Tokai Real Estate Fair Trade Council member Co., Ltd. SK Home Yubinbango453-0022 Aichi Prefecture, Nakamura-ku, Nagoya, Nakajima-cho, 1-67-5 <売主>愛知県知事(5)第016068号(公社)全日本不動産協会会員 東海不動産公正取引協議会加盟(株)エスケイホーム〒453-0022 愛知県名古屋市中村区中島町1-67-5 |
Local land photo現地土地写真 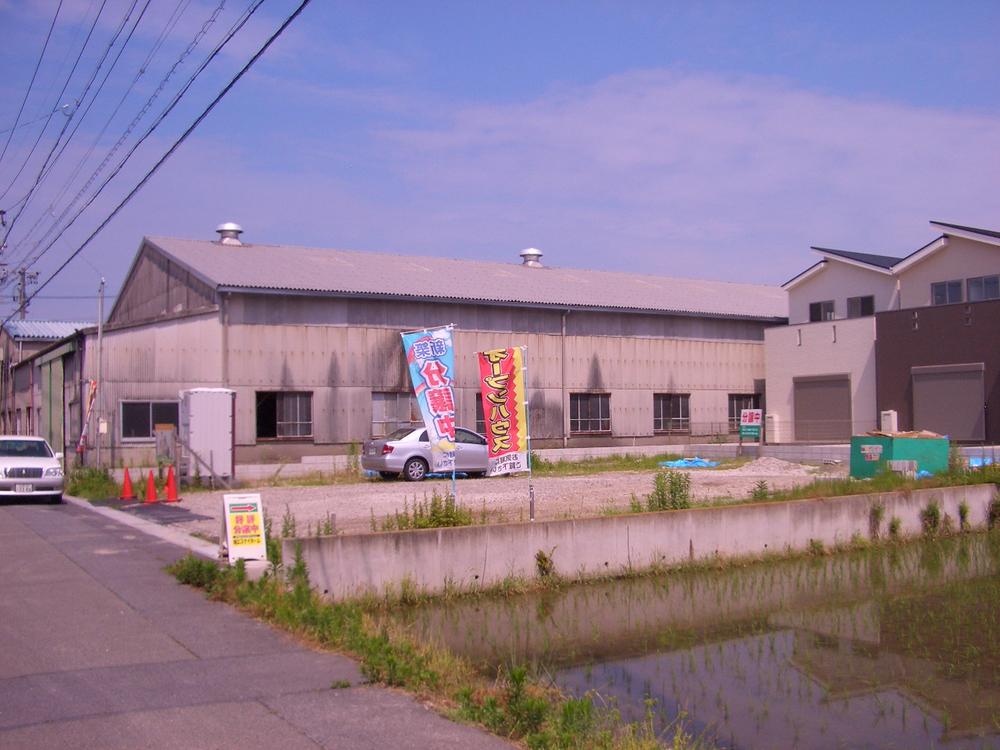 Local (June 2013) Shooting
現地(2013年6月)撮影
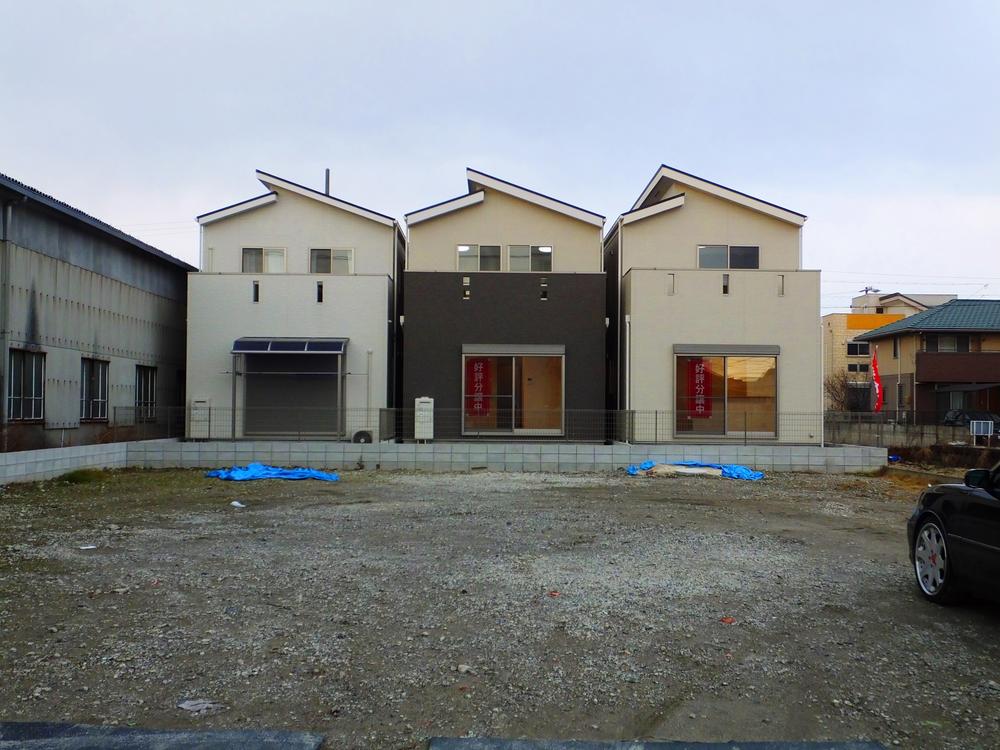 Local (12 May 2013) Shooting
現地(2013年12月)撮影
Local photos, including front road前面道路含む現地写真 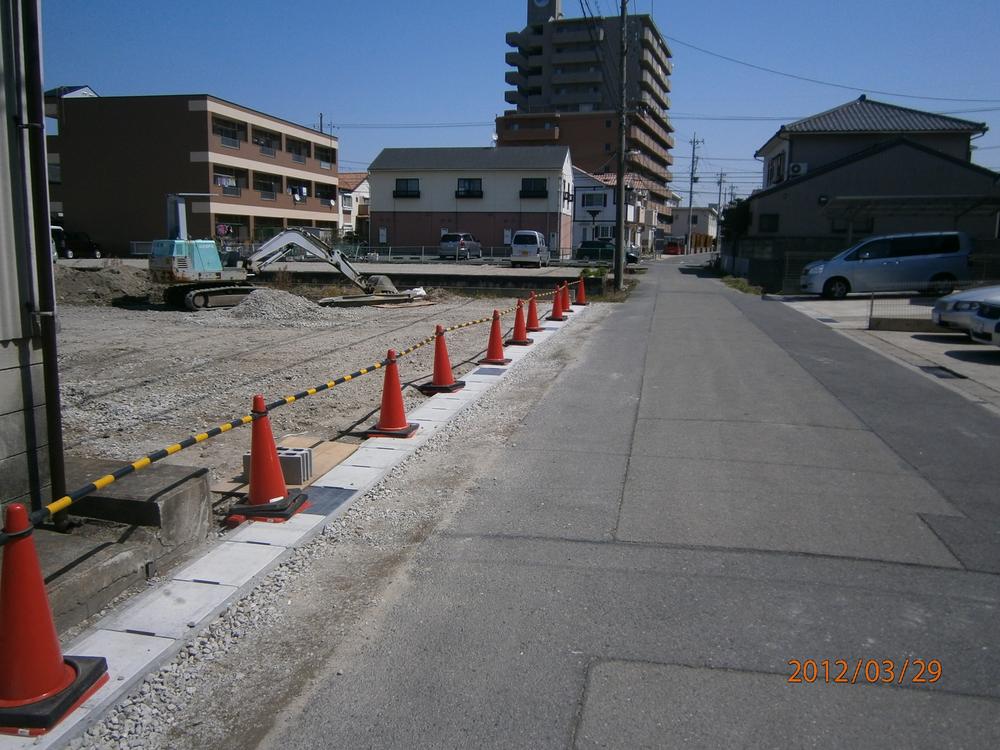 Local (March 2012) shooting
現地(2012年3月)撮影
Local land photo現地土地写真 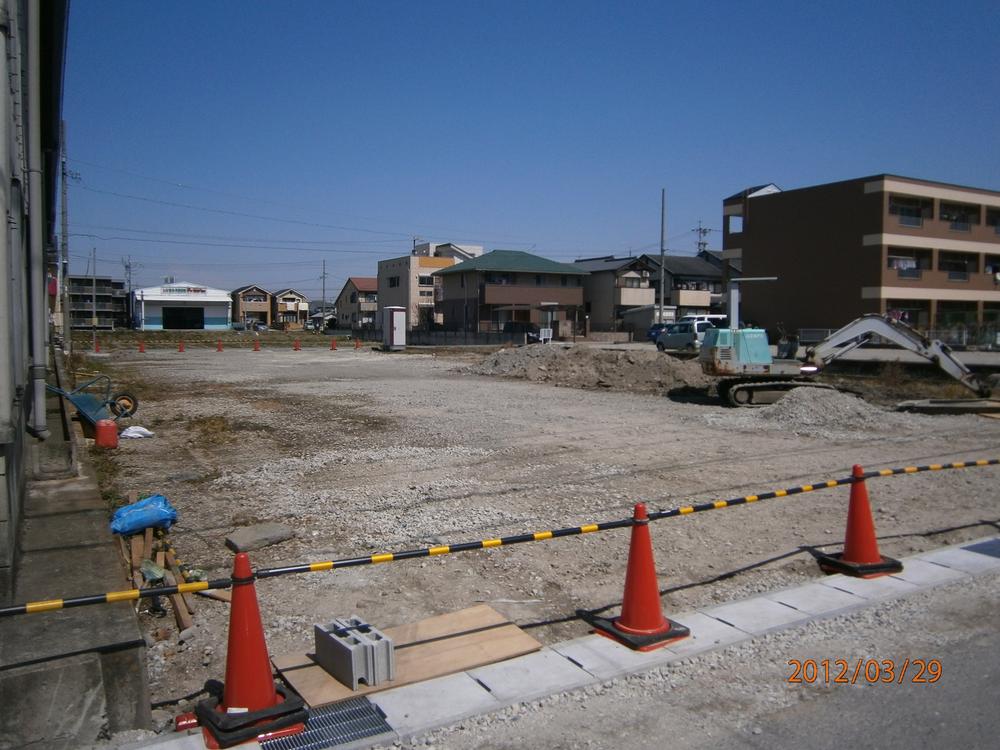 Local (March 2012) shooting
現地(2012年3月)撮影
Building plan example (floor plan)建物プラン例(間取り図) 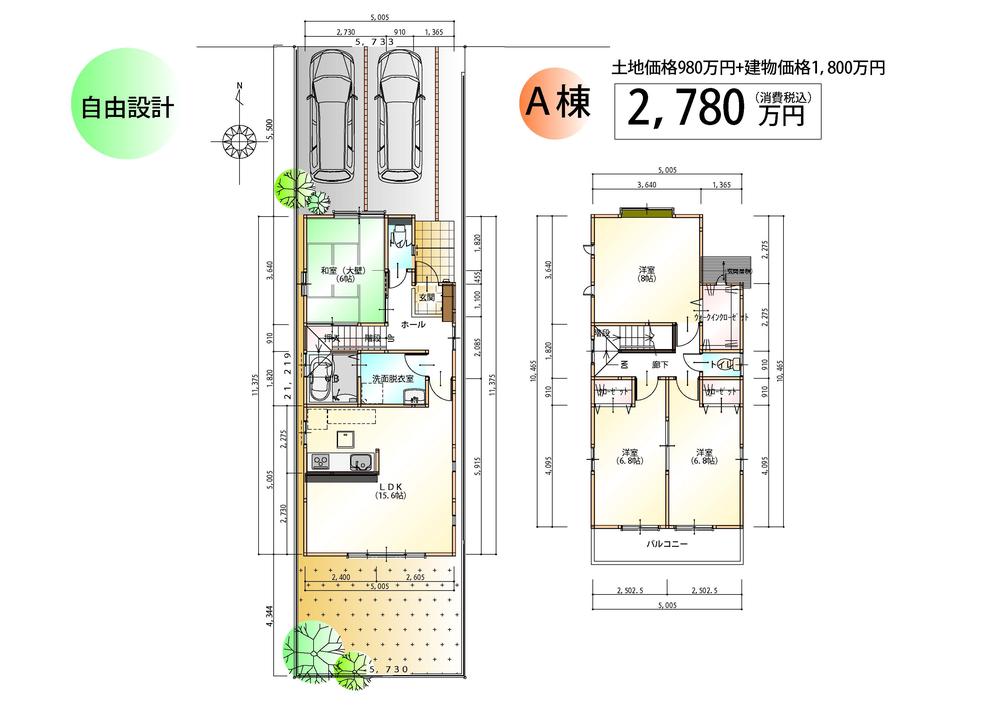 Building plan example (Daiji Building A) 4LDK, Land price 18 million yen, Land area 176.02 sq m , Building price 18 million yen, Building area 103.51 sq m
建物プラン例(大治A棟)4LDK、土地価格1800万円、土地面積176.02m2、建物価格1800万円、建物面積103.51m2
Primary school小学校 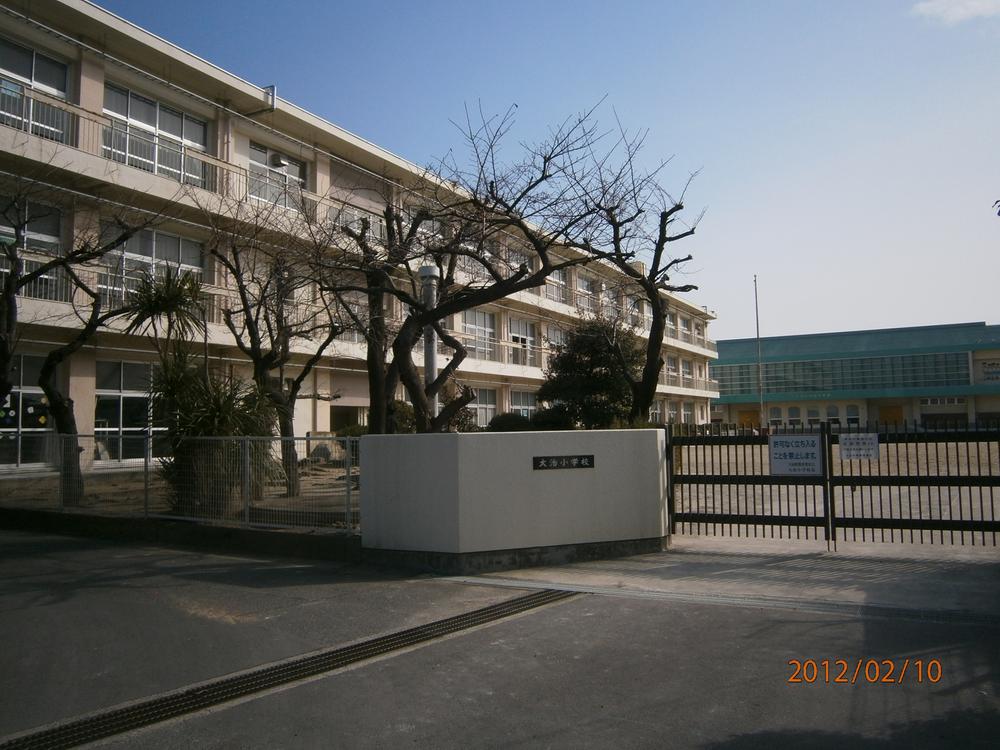 Daiji until elementary school 840m
大治小学校まで840m
The entire compartment Figure全体区画図 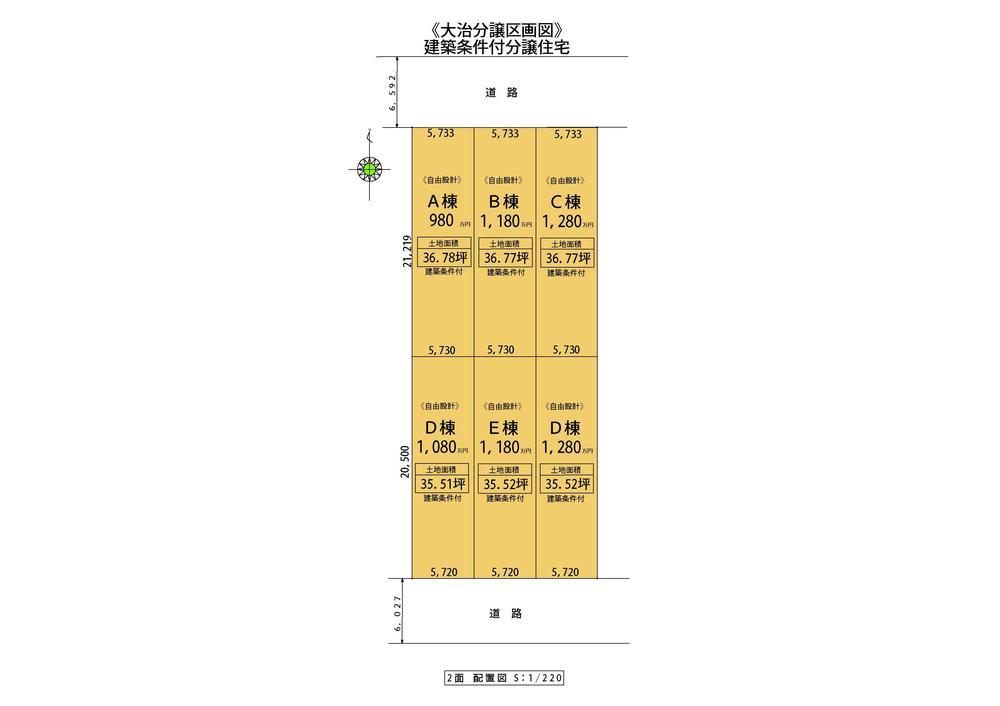 We will start all six buildings sale. Spacious garden boasts.
全6棟販売開始いたします。広々としたお庭が自慢です。
Model house photoモデルハウス写真 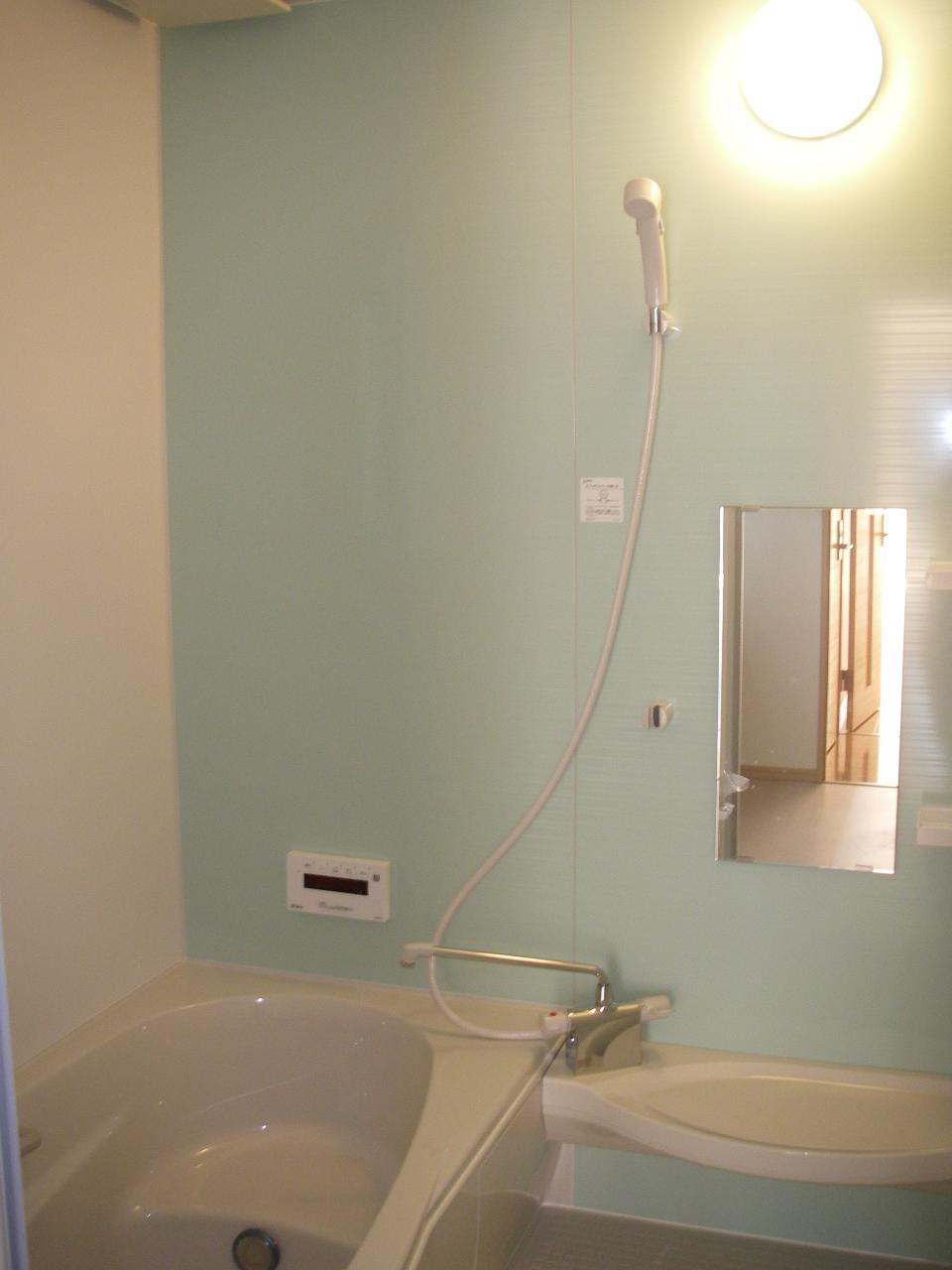 Unit bus (same specifications)
ユニットバス(同仕様)
Other localその他現地 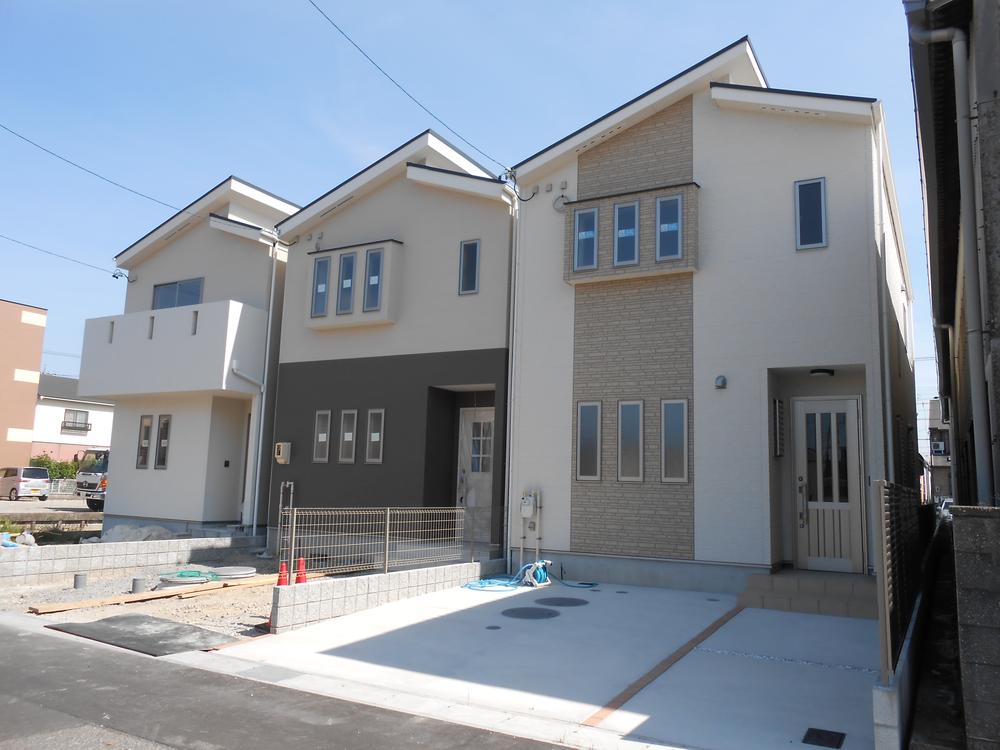 A.
A.B.C棟写真
Otherその他 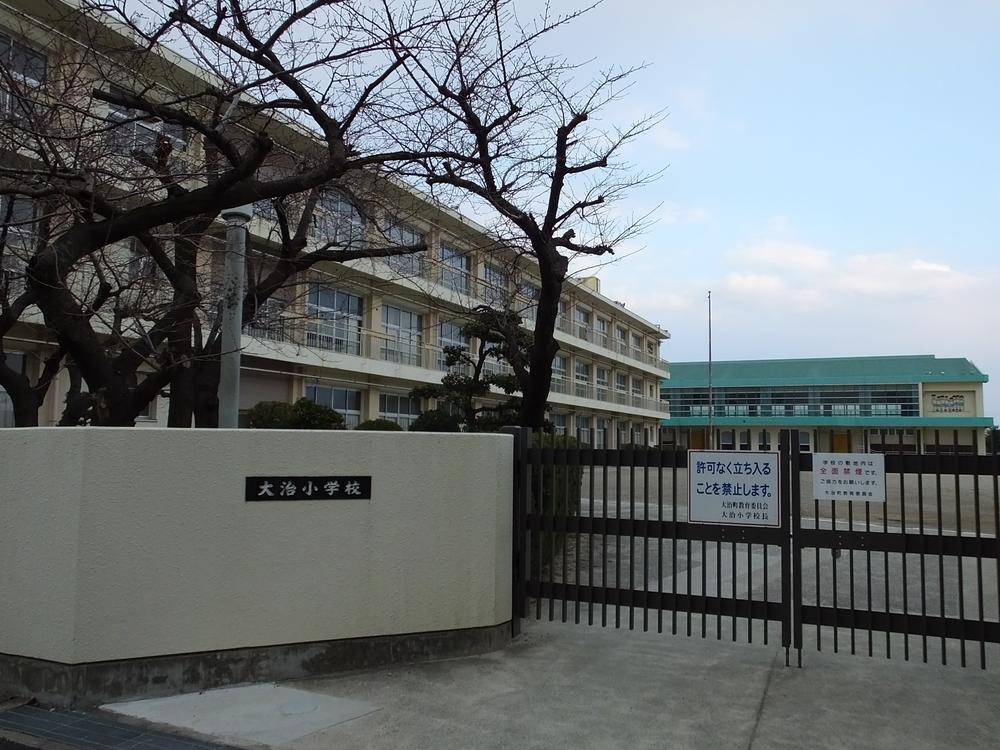 Local (12 May 2013) Shooting
現地(2013年12月)撮影
Junior high school中学校 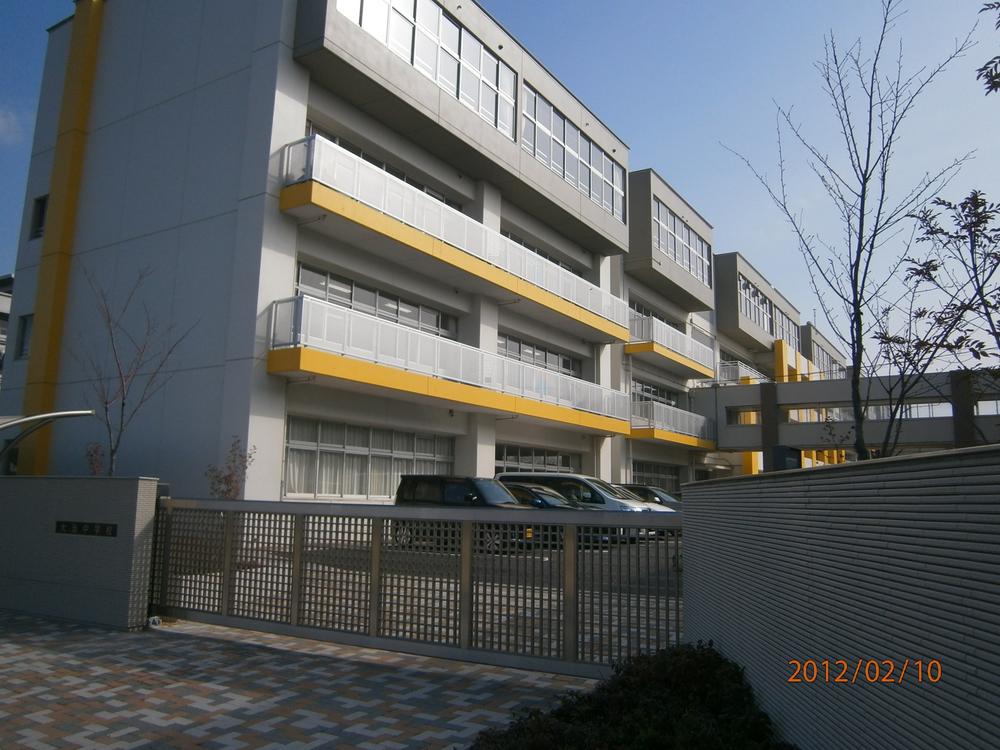 Daiji 1100m until junior high school
大治中学校まで1100m
Model house photoモデルハウス写真 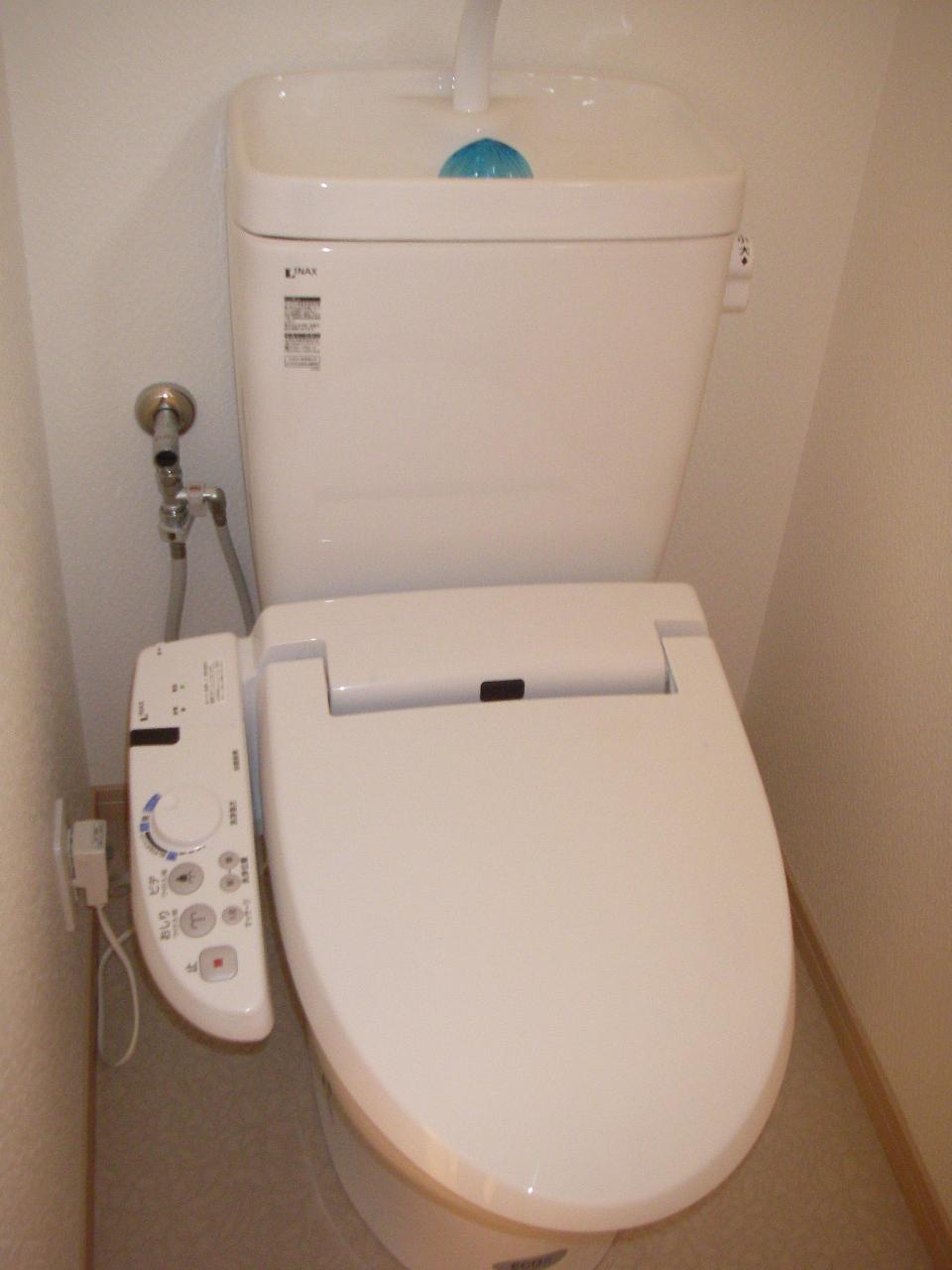 First floor toilet shower toilet,
1階トイレシャワートイレ、
Supermarketスーパー 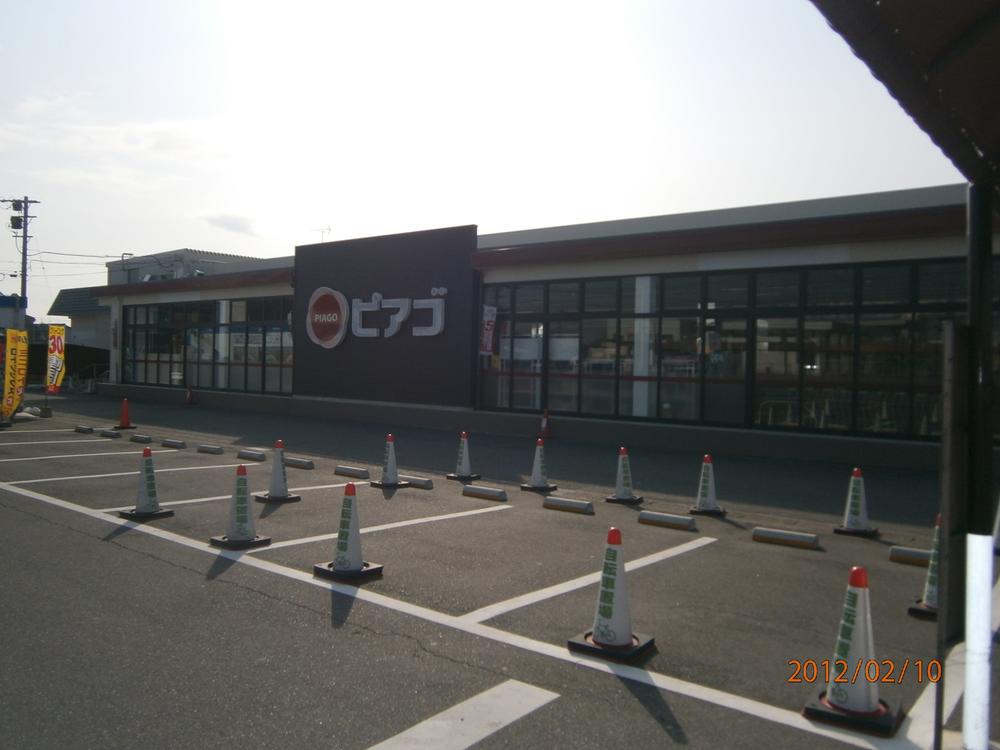 Until Piago 840m
ピアゴまで840m
Model house photoモデルハウス写真 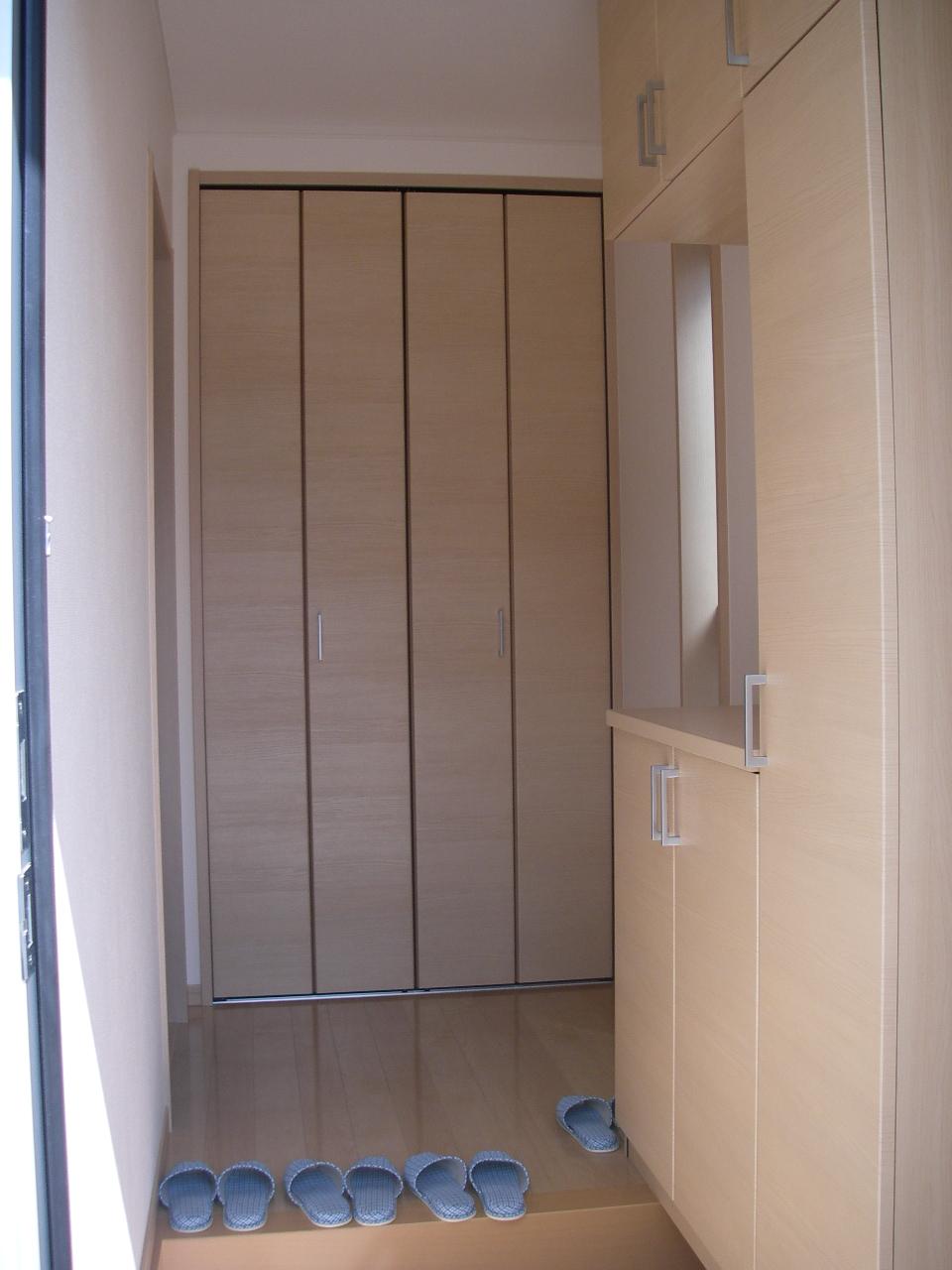 Entrance front material input (same specifications)
玄関正面物入(同仕様)
Government office役所 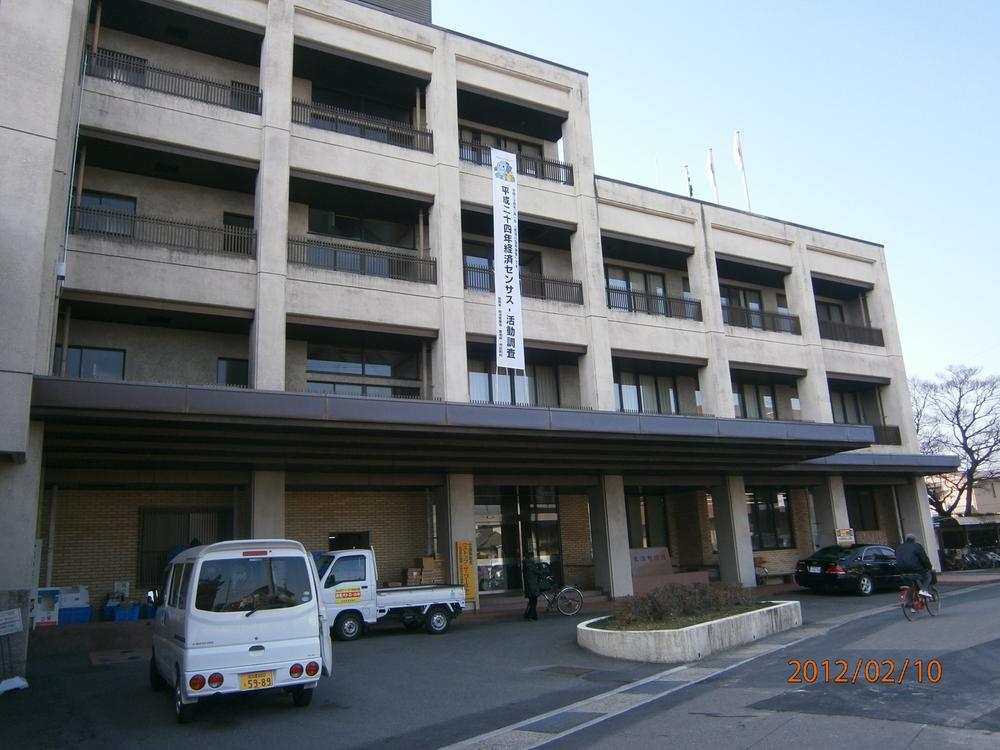 Daiji 880m to office
大治役場まで880m
Bank銀行 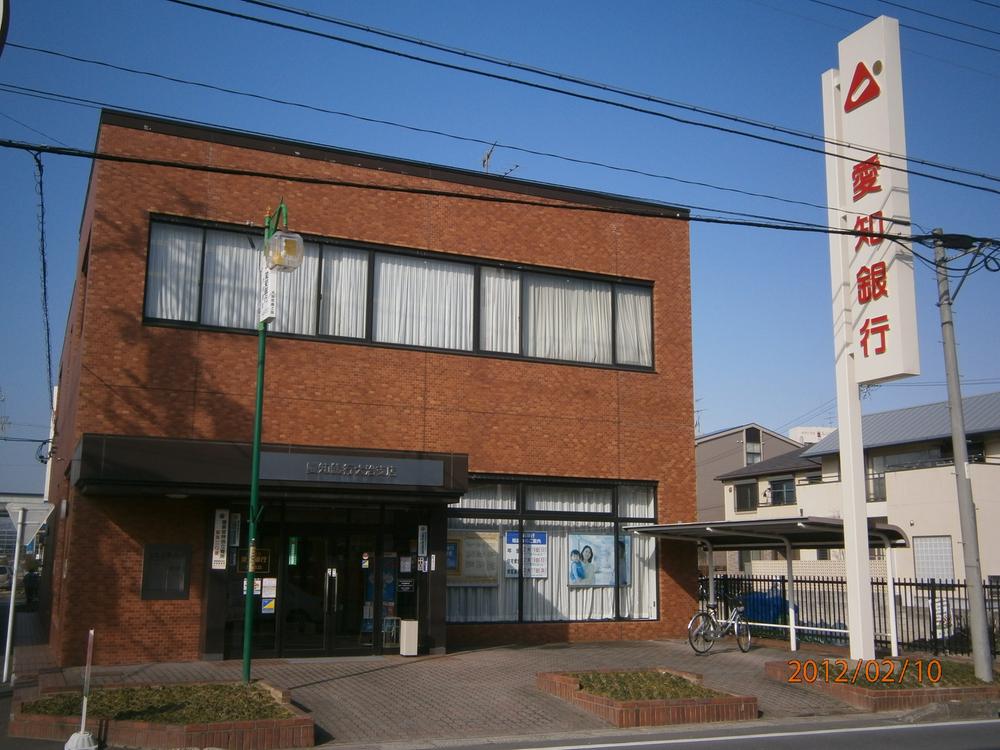 960m to Aichi Bank
愛知銀行まで960m
Convenience storeコンビニ 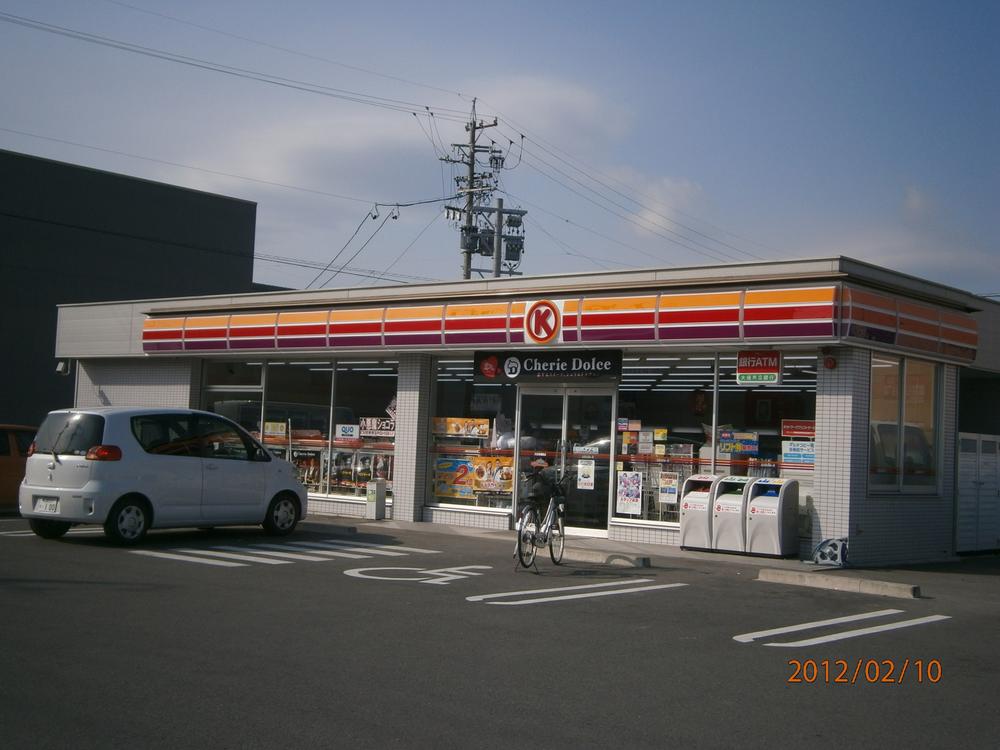 1200m to Circle K
サークルKまで1200m
Park公園 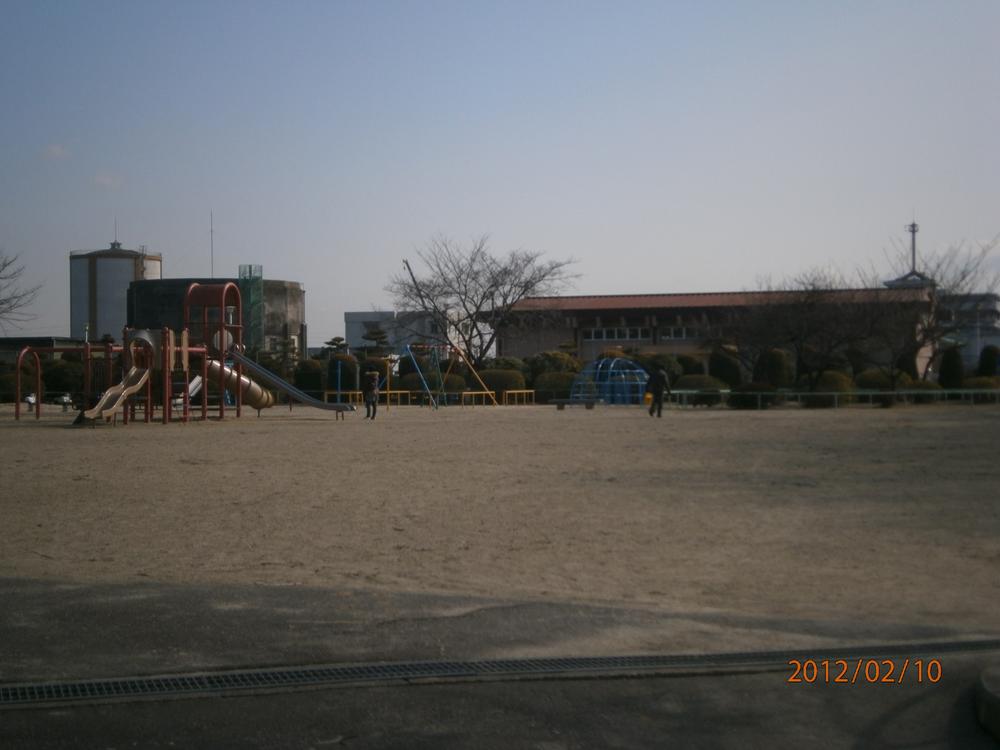 Municipal until the baseball field 530m
町営野球場まで530m
Drug storeドラッグストア 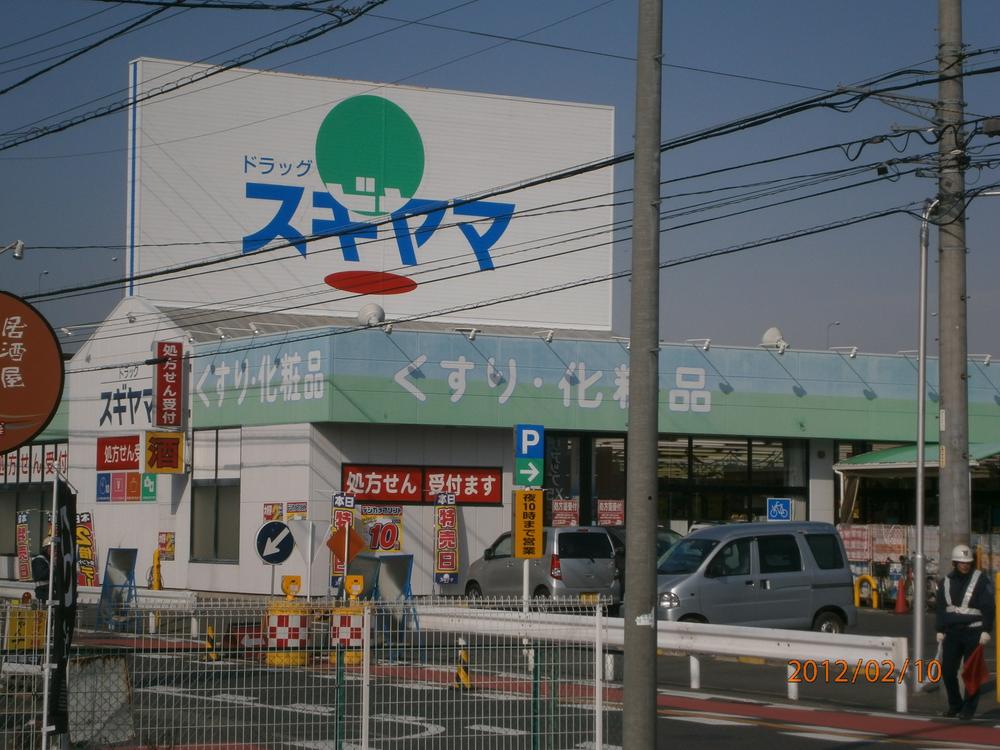 Until Sugiyama 970m
スギヤマまで970m
Other Environmental Photoその他環境写真 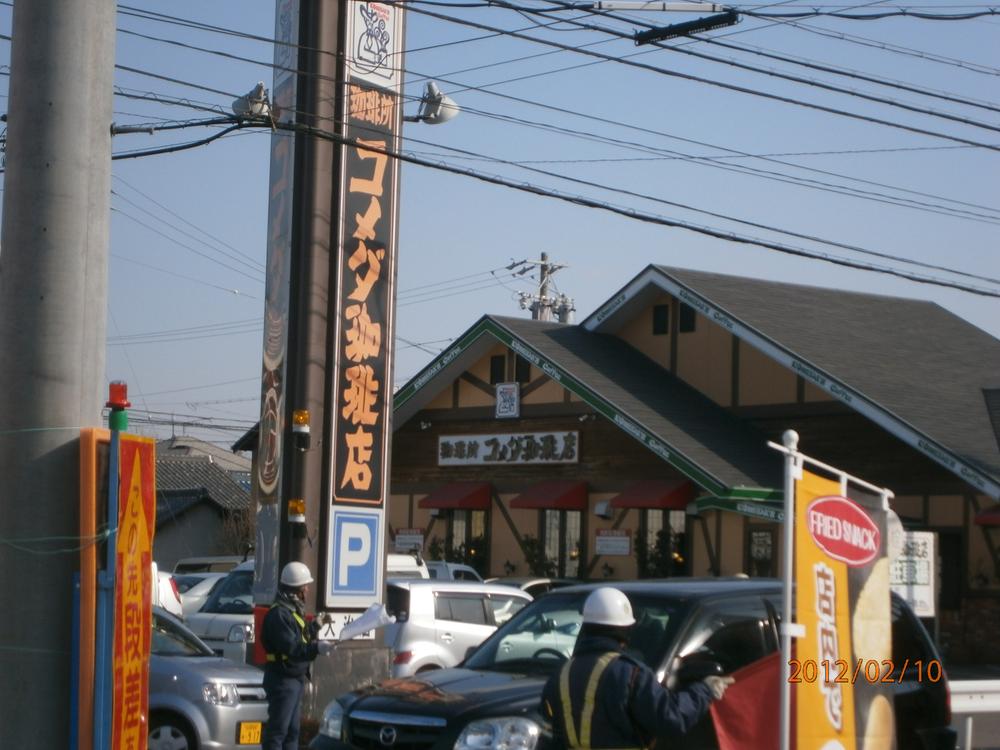 1000m to Komeda
コメダまで1000m
Location
| 




















