Land/Building » Tokai » Aichi Prefecture » Chita City
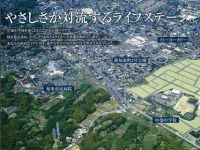 
| | Aichi Prefecture Chita 愛知県知多市 |
| Tokonamesen Meitetsu "Komi" walk 20 minutes 名鉄常滑線「古見」歩20分 |
| The city of new town San Garden Chita cinch azalea of Chita city center 知多市中心部の新しい街サンガーデン知多新知つつじの街 |
| Hilly area that kindness spreads to wind the life stage the Central Junior High School to convection has started to convection to the kindness Uruou style stacking the time. ■ Weekly Saturdays, Sundays, and holidays 10:00 ~ 17:00 local tours held in ■ Yamanaka Chita Furante Museum walk about 10 minutes ■ Chita City Central Junior High School walk about 7 minutes ■ For more information, please request from the above-mentioned document request button. やさしさが対流するライフステージ中部中学校を巻くように広がる丘陵エリアは時を積み重ねやさしさうるおうスタイルへと対流を始めています。■毎週土日祝日10:00 ~ 17:00現地見学会開催中■ヤマナカ知多フランテ館徒歩約10分■知多市立中部中学校徒歩約7分■詳しくは上記資料請求ボタンからご請求ください。 |
Local guide map 現地案内図 | | Local guide map 現地案内図 | Features pickup 特徴ピックアップ | | Land 50 square meters or more / Super close / Yang per good / Siemens south road / A quiet residential area / Corner lot / Good view / City gas 土地50坪以上 /スーパーが近い /陽当り良好 /南側道路面す /閑静な住宅地 /角地 /眺望良好 /都市ガス | Property name 物件名 | | San Garden Chita cinch ・ Azalea of town (with building conditions) サンガーデン知多新知・つつじの街(建築条件付) | Price 価格 | | 21,400,000 yen ~ 24.5 million yen 2140万円 ~ 2450万円 | Building coverage, floor area ratio 建ぺい率・容積率 | | 60% / Hundred percent 60%/100% | Sales compartment 販売区画数 | | 4 compartments 4区画 | Total number of compartments 総区画数 | | 55 compartment 55区画 | Land area 土地面積 | | 183.77 sq m ~ 187.25 sq m 183.77m2 ~ 187.25m2 | Land situation 土地状況 | | Vacant lot 更地 | Construction completion time 造成完了時期 | | September 30, 2007 平成19年9月30日 | Address 住所 | | Aichi Prefecture Chita cinch Higashi 3-11 No. 18 愛知県知多市新知東町3-11番18他 | Traffic 交通 | | Tokonamesen Meitetsu "Komi" walk 20 minutes 名鉄常滑線「古見」歩20分
| Related links 関連リンク | | [Related Sites of this company] 【この会社の関連サイト】 | Contact お問い合せ先 | | PanaHome Co., Ltd. Aichi Branch TEL: 0120-127-447 [Toll free] Please contact the "saw SUUMO (Sumo)" パナホーム株式会社 愛知支社TEL:0120-127-447【通話料無料】「SUUMO(スーモ)を見た」と問い合わせください | Most price range 最多価格帯 | | 24 million yen (3 compartment) 2400万円台(3区画) | Land of the right form 土地の権利形態 | | Ownership 所有権 | Building condition 建築条件 | | With 付 | Land category 地目 | | Other その他 | Use district 用途地域 | | One low-rise 1種低層 | Overview and notices その他概要・特記事項 | | Facilities: Chubu Electric Power Co., Toho Gas Co., Ltd., Public water supply and sewerage systems, Chubu Electric Power Co. Toho Gas Co., Ltd. Public water supply and sewerage systems 設備:中部電力、東邦ガス、公営上下水道、中部電力 東邦ガス 公営上下水道 | Company profile 会社概要 | | [Advertiser] <Seller> Minister of Land, Infrastructure and Transport (13) No. 000982 PanaHome Co., Ltd., Aichi branch Yubinbango465-0093 Nagoya, Aichi Prefecture Meito-ku, one company 1-83 [Seller] PanaHome Co., Ltd. [Sale] PanaHome Corporation (seller) 【広告主】<売主>国土交通大臣(13)第000982号パナホーム(株)愛知支社〒465-0093 愛知県名古屋市名東区一社1-83【売主】パナホーム株式会社【販売】パナホーム株式会社(売主) |
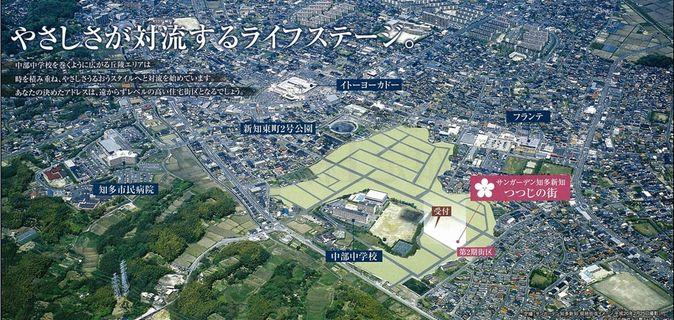 San Garden Chita cinch ・ Town of azalea
サンガーデン知多新知・つつじの街
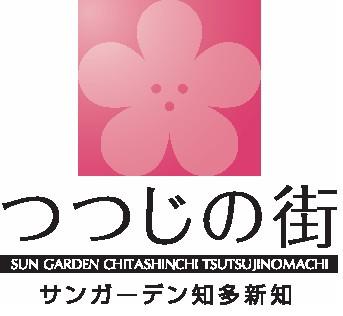 The new town of Chita city center
知多市中心部の新しい街
Supermarketスーパー 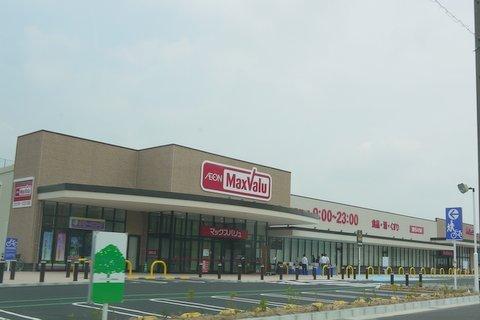 Maxvalu Chita Shinchi 587m to shop
マックスバリュ知多新地店まで587m
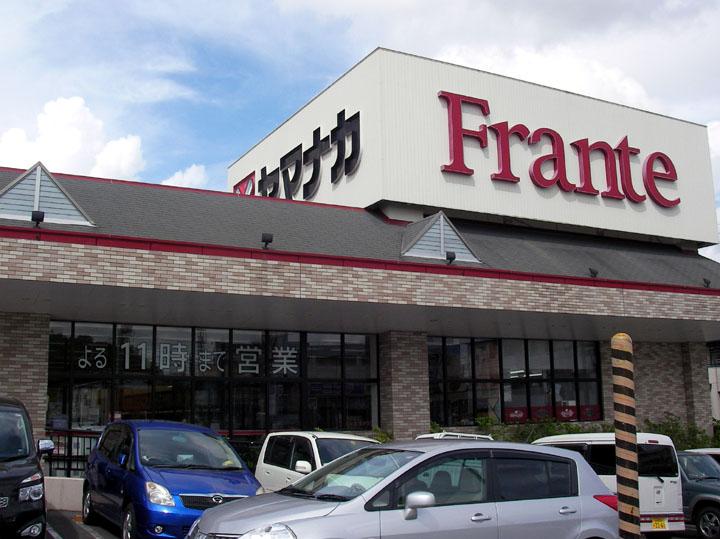 Yamanaka Chita Furante 808m to Museum
ヤマナカ知多フランテ館まで808m
Home centerホームセンター 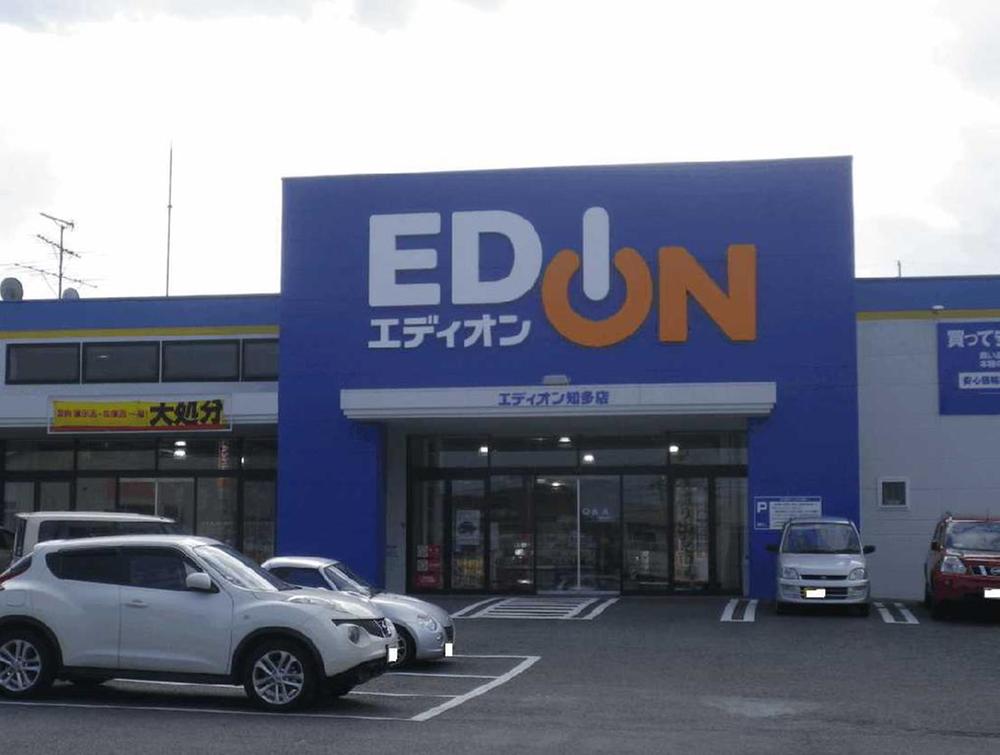 510m until EDION Chita shop
エディオン知多店まで510m
Hospital病院 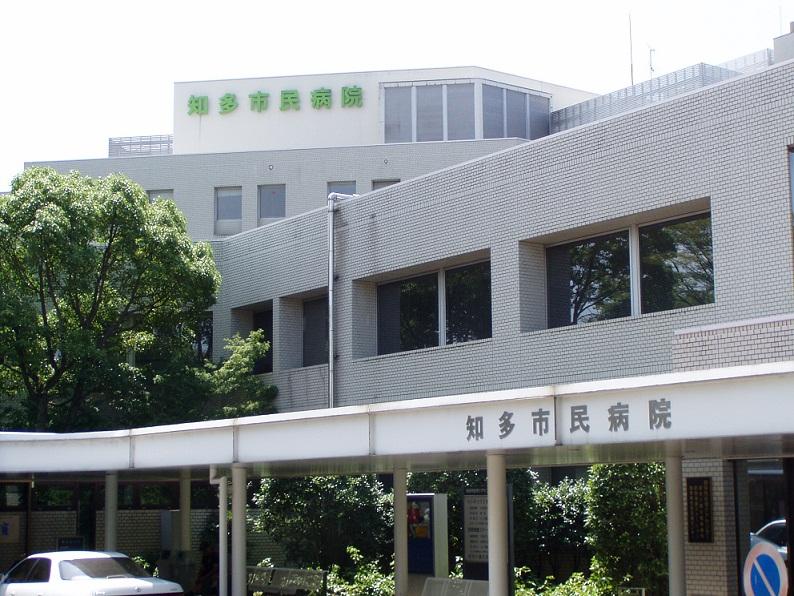 Until Chitashiminbyoin 814m
知多市民病院まで814m
Junior high school中学校 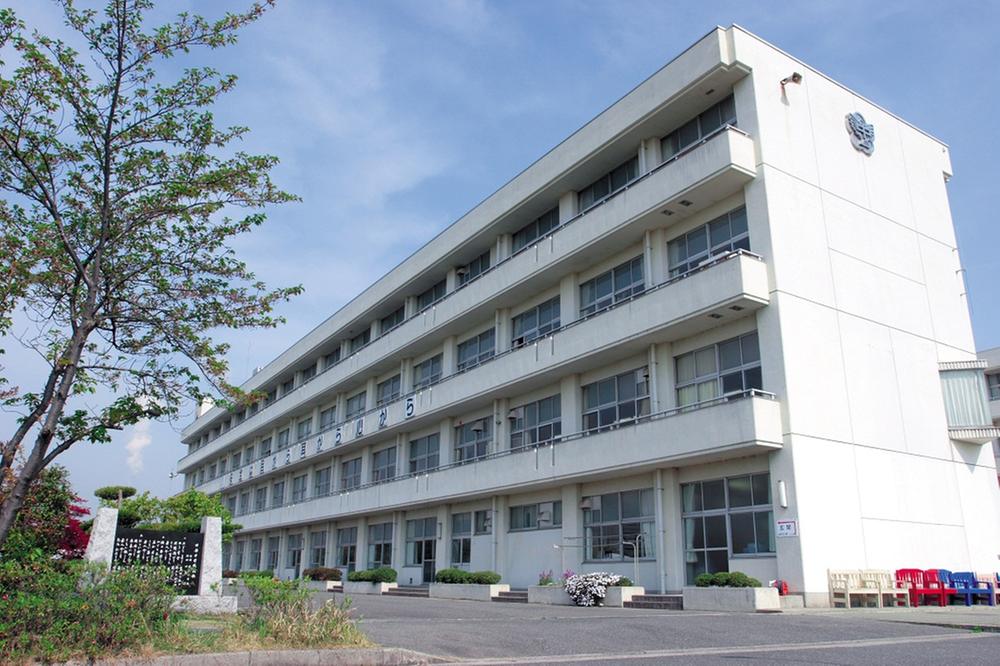 Chita to City Central Junior High School 474m
知多市立中部中学校まで474m
Primary school小学校 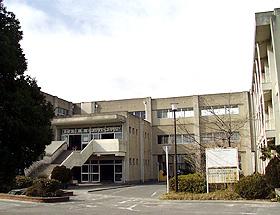 Chita Municipal Tsutsujigaoka to elementary school 847m
知多市立つつじが丘小学校まで847m
Kindergarten ・ Nursery幼稚園・保育園 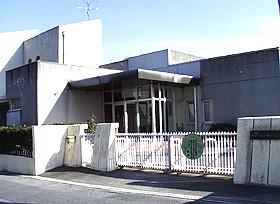 Chita Municipal Umegaoka to kindergarten 754m
知多市立梅が丘幼稚園まで754m
Building plan example (Perth ・ appearance)建物プラン例(パース・外観) 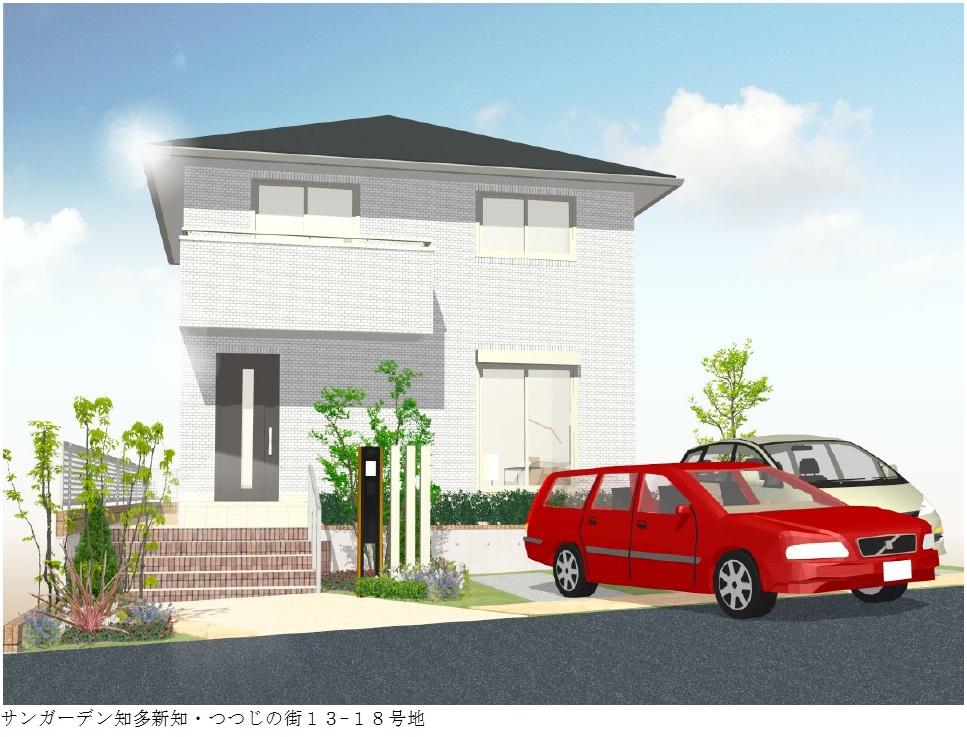 13-18 No. land set plan appearance Perth
13-18号地セットプラン外観パース
Compartment view + building plan example区画図+建物プラン例 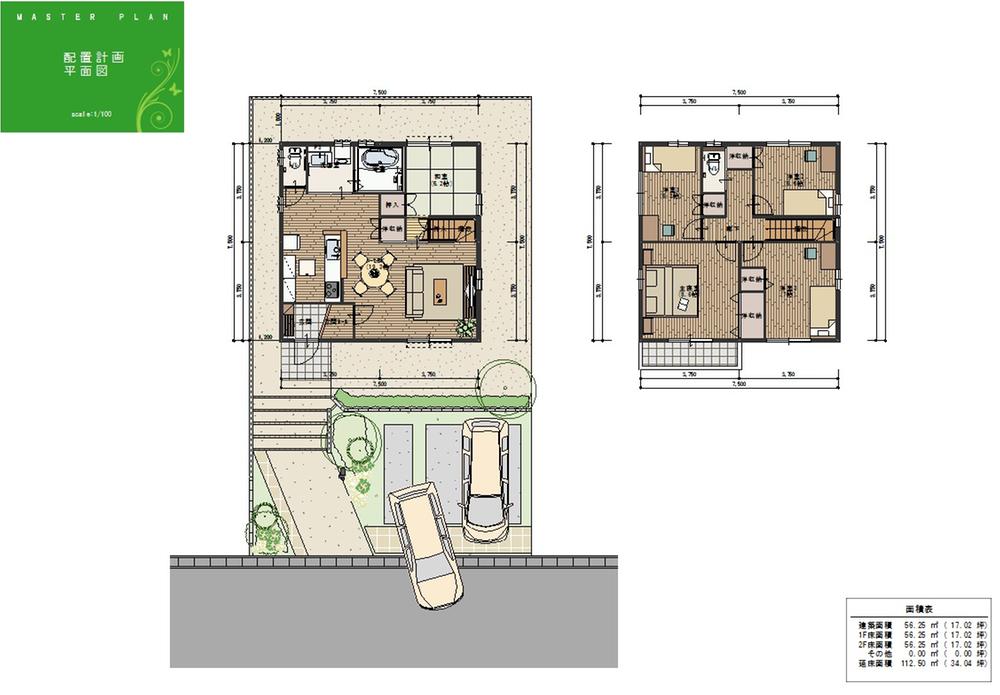 13-18 No. land set plan
13-18号地セットプラン
Building plan example (Perth ・ appearance)建物プラン例(パース・外観) 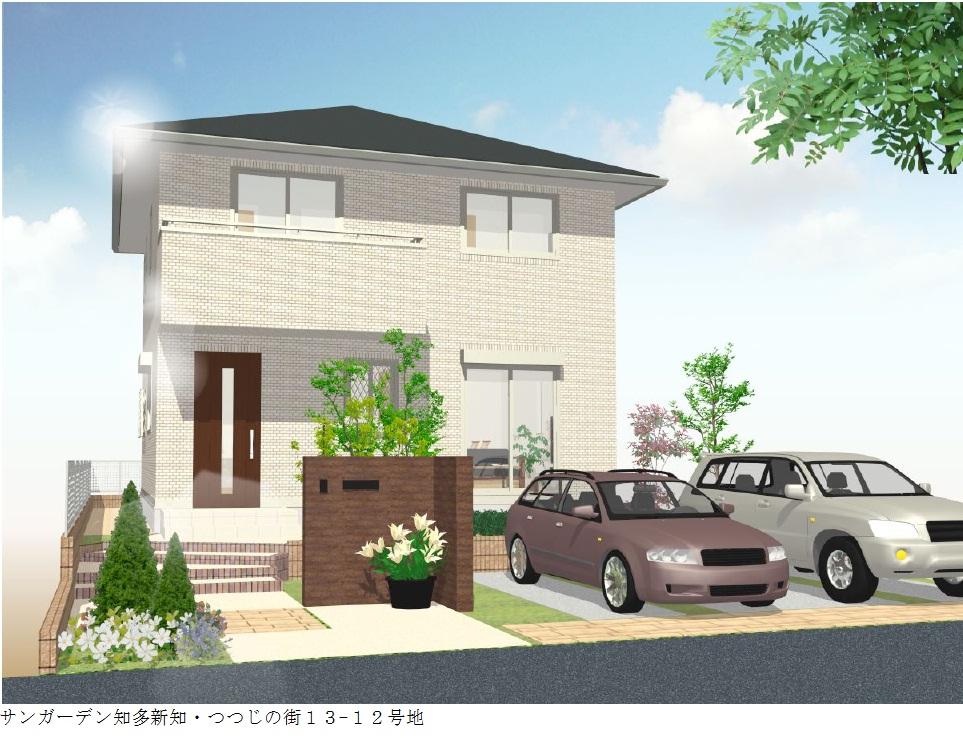 13-12 No. land set plan appearance Perth
13-12号地セットプラン外観パース
Compartment view + building plan example区画図+建物プラン例 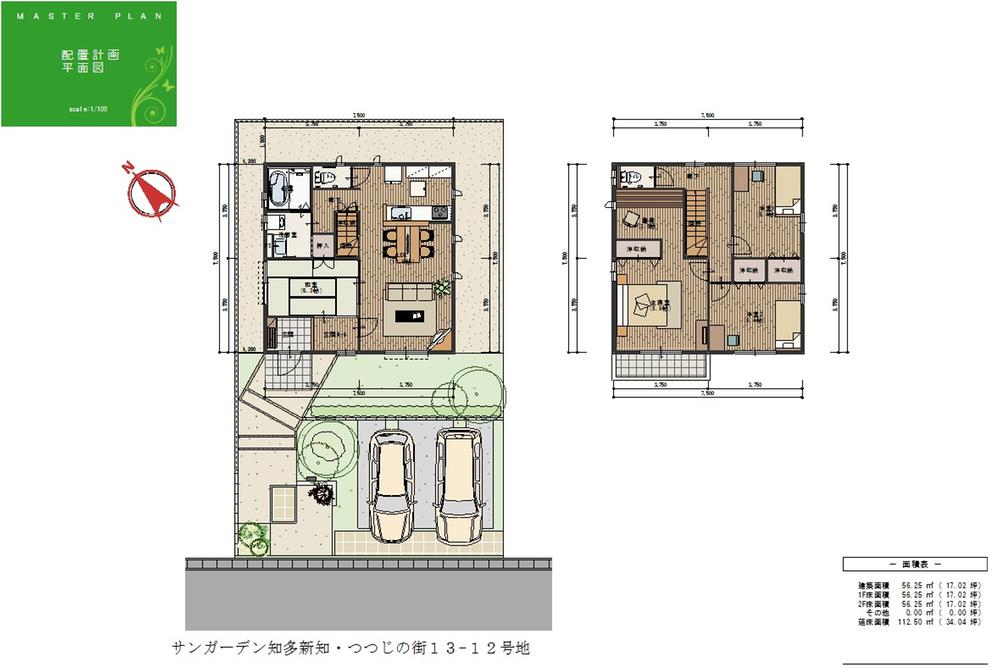 Building plan example, Land price - 13-12 No. land set plan
建物プラン例、土地価格 - 13-12号地セットプラン
Building plan example (Perth ・ appearance)建物プラン例(パース・外観) 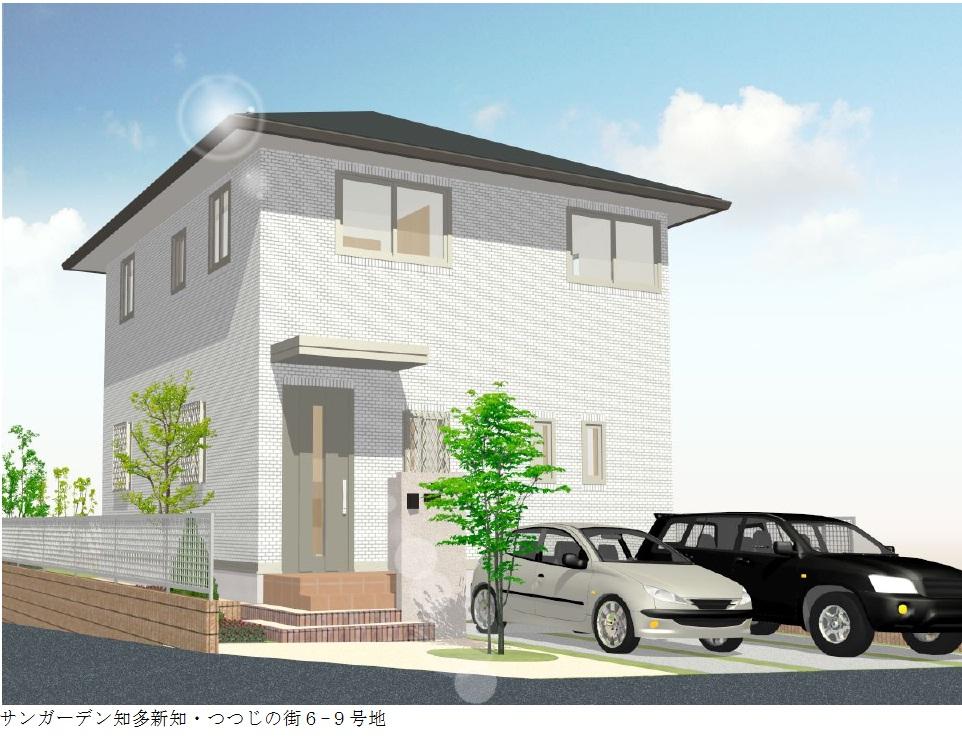 6-9 No. land set plan appearance Perth
6-9号地セットプラン外観パース
Compartment view + building plan example区画図+建物プラン例 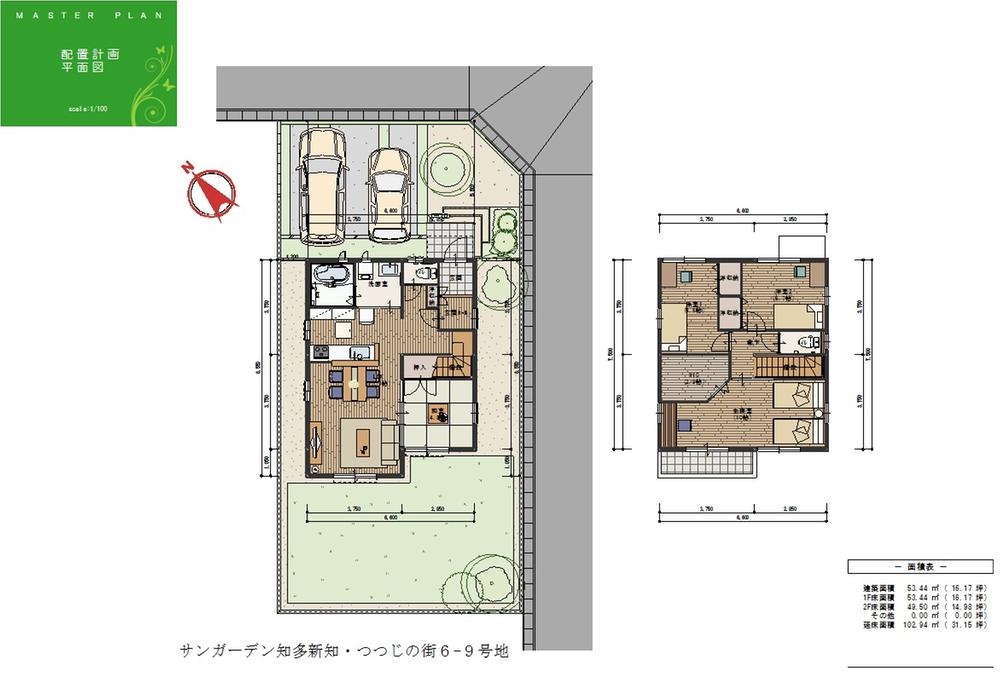 Building plan example, Land price - 6-9 No. land set plan
建物プラン例、土地価格 - 6-9号地セットプラン
Compartment figure区画図 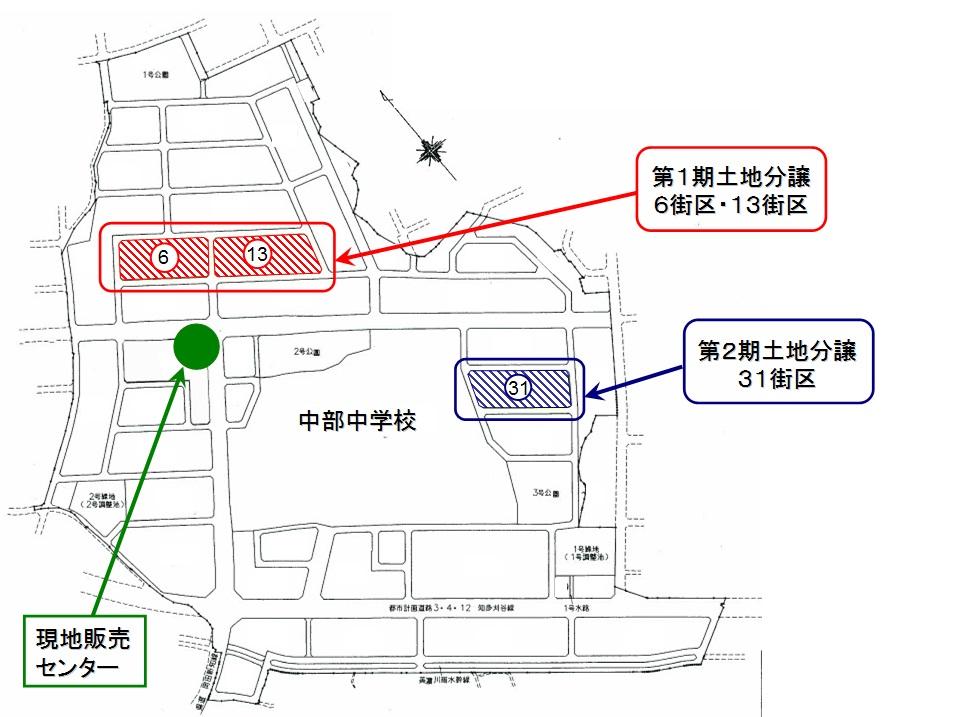 Land prices - the entire section view
土地価格 - 全体区画図
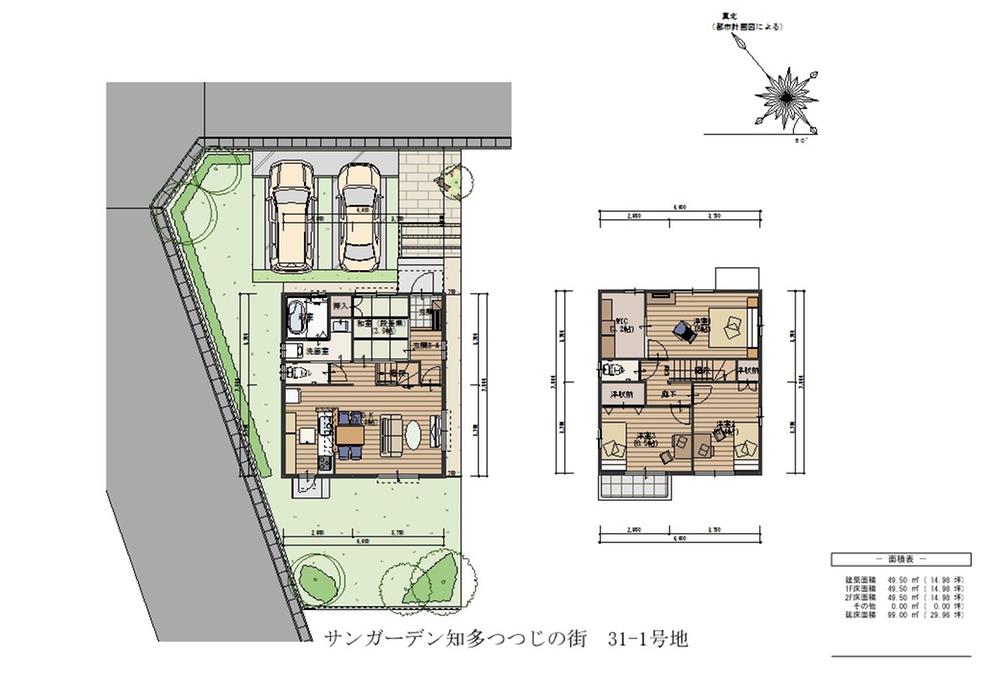 Land price 21,400,000 yen, Land area 183.77 sq m
土地価格2140万円、土地面積183.77m2
The entire compartment Figure全体区画図 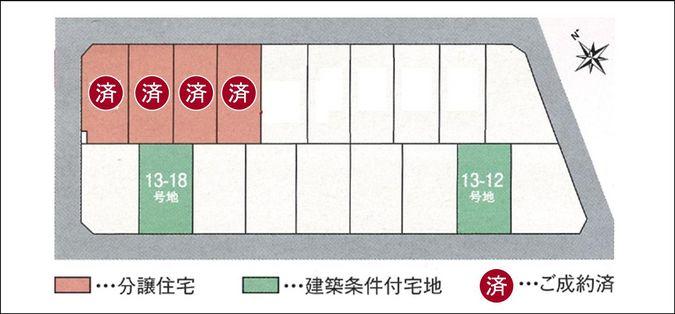 13 city blocks compartment view
13街区区画図
Local guide map現地案内図 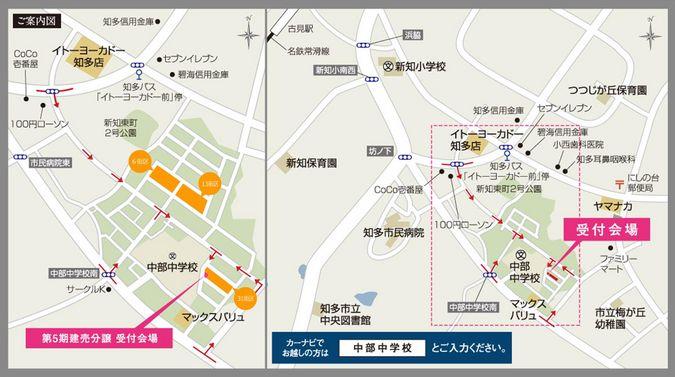 Please come to feel free to local reception venue!
お気軽に現地受付会場までお越しください!
Location
| 



















