Land/Building » Tokai » Aichi Prefecture » Chita City
 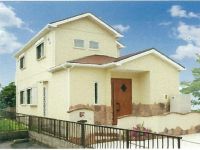
| | Aichi Prefecture Chita 愛知県知多市 |
| Tokonamesen Meitetsu "Komi" walk 22 minutes 名鉄常滑線「古見」歩22分 |
| ■ Convenient and popular readjustment areas in life Parking space three ■生活便利で人気の区画整理地内 駐車スペース3台 |
| Super close, Yang per good, Flat to the station, A quiet residential area, Or more before road 6m, Mu front building, City gas, Maintained sidewalk, In a large town, Flat terrain, Building plan example there, Readjustment land within スーパーが近い、陽当り良好、駅まで平坦、閑静な住宅地、前道6m以上、前面棟無、都市ガス、整備された歩道、大型タウン内、平坦地、建物プラン例有り、区画整理地内 |
Features pickup 特徴ピックアップ | | Super close / Yang per good / Flat to the station / A quiet residential area / Or more before road 6m / Mu front building / City gas / Maintained sidewalk / In a large town / Flat terrain / Building plan example there / Readjustment land within スーパーが近い /陽当り良好 /駅まで平坦 /閑静な住宅地 /前道6m以上 /前面棟無 /都市ガス /整備された歩道 /大型タウン内 /平坦地 /建物プラン例有り /区画整理地内 | Price 価格 | | 12,294,000 yen 1229万4000円 | Building coverage, floor area ratio 建ぺい率・容積率 | | 60% ・ 200% 60%・200% | Sales compartment 販売区画数 | | 1 compartment 1区画 | Land area 土地面積 | | 127.01 sq m (38.42 square meters) 127.01m2(38.42坪) | Driveway burden-road 私道負担・道路 | | Nothing, Southwest 18m width (contact the road width 8m) 無、南西18m幅(接道幅8m) | Land situation 土地状況 | | Vacant lot 更地 | Address 住所 | | Aichi Prefecture Chita cinch Higashi 3 愛知県知多市新知東町3 | Traffic 交通 | | Tokonamesen Meitetsu "Komi" walk 22 minutes
Tokonamesen Meitetsu "Nagaura" walk 33 minutes
Tokonamesen Meitetsu "Asakura" walk 29 minutes 名鉄常滑線「古見」歩22分
名鉄常滑線「長浦」歩33分
名鉄常滑線「朝倉」歩29分
| Related links 関連リンク | | [Related Sites of this company] 【この会社の関連サイト】 | Contact お問い合せ先 | | TEL: 0800-809-9010 [Toll free] mobile phone ・ Also available from PHS
Caller ID is not notified
Please contact the "saw SUUMO (Sumo)"
If it does not lead, If the real estate company TEL:0800-809-9010【通話料無料】携帯電話・PHSからもご利用いただけます
発信者番号は通知されません
「SUUMO(スーモ)を見た」と問い合わせください
つながらない方、不動産会社の方は
| Land of the right form 土地の権利形態 | | Ownership 所有権 | Building condition 建築条件 | | With 付 | Time delivery 引き渡し時期 | | Consultation 相談 | Land category 地目 | | Rice field 田 | Use district 用途地域 | | One dwelling 1種住居 | Other limitations その他制限事項 | | Agricultural Land Act notification requirements, Quasi-fire zones 農地法届出要、準防火地域 | Overview and notices その他概要・特記事項 | | Facilities: Public Water Supply, This sewage, City gas 設備:公営水道、本下水、都市ガス | Company profile 会社概要 | | <Mediation> Governor of Aichi Prefecture (1) No. 022211 Familia Home (Ltd.) Yubinbango478-0055 Aichi Prefecture Chita Nishinodai 4-16-17 <仲介>愛知県知事(1)第022211号ファミリアホーム(株)〒478-0055 愛知県知多市にしの台4-16-17 |
Compartment figure区画図 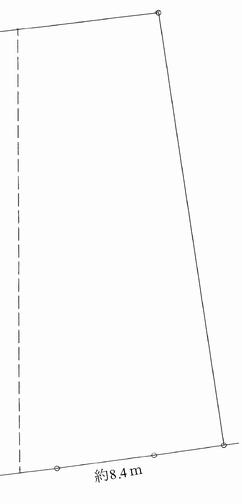 Land price 12,294,000 yen, Land area 127.01 sq m land drawings
土地価格1229万4000円、土地面積127.01m2 土地図面
Building plan example (exterior photos)建物プラン例(外観写真) 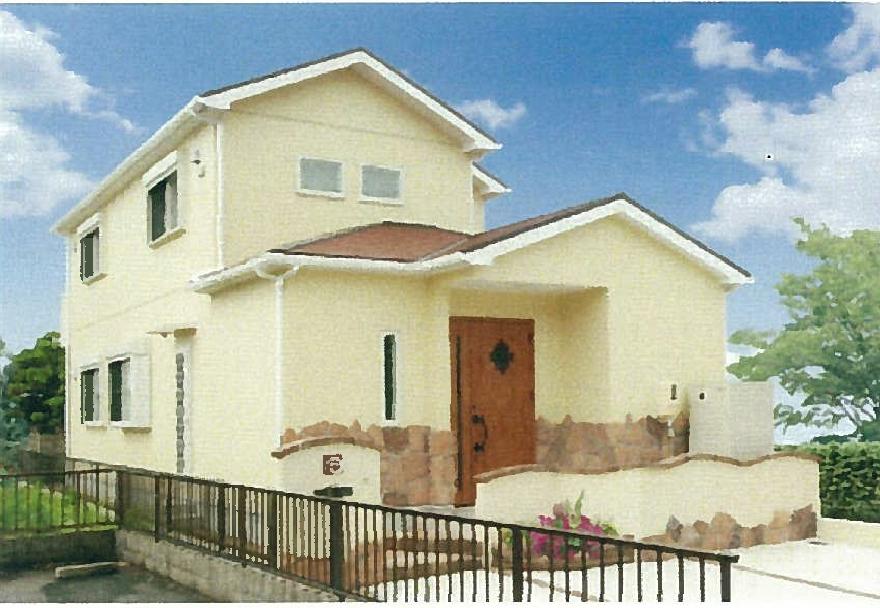 Building plan example
建物プラン例
Building plan example (introspection photo)建物プラン例(内観写真) 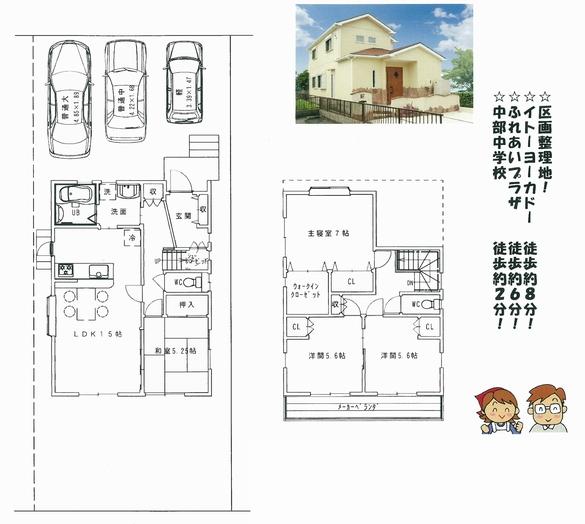 Building plan example
建物プラン例
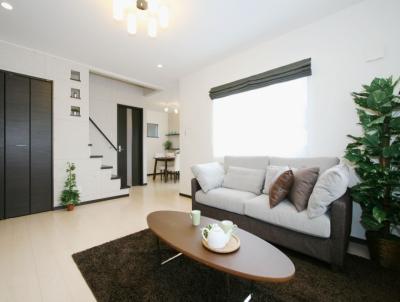 Living
リビング
Local land photo現地土地写真 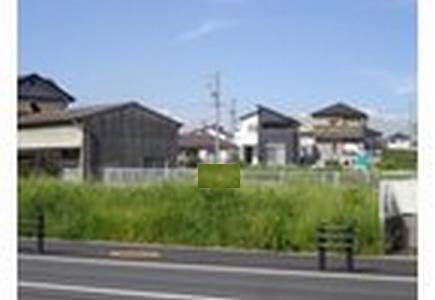 Local (09 May 2013) Shooting
現地(2013年09月)撮影
Local photos, including front road前面道路含む現地写真 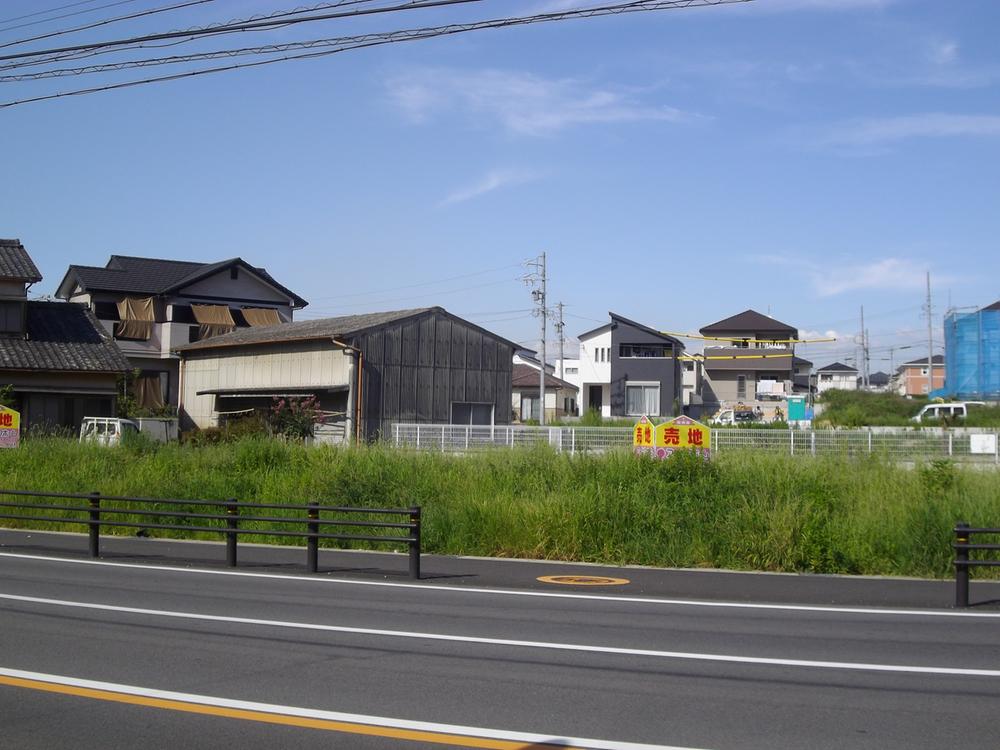 Local (September 2013) Shooting
現地(2013年9月)撮影
Building plan example (introspection photo)建物プラン例(内観写真) 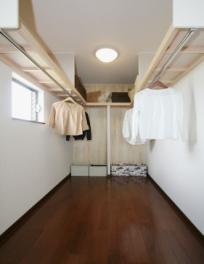 Walk-in closet
ウォークインクローゼット
Supermarketスーパー 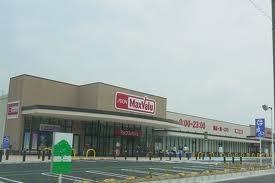 Maxvalu Chita to cinch shop 420m
マックスバリュ知多新知店まで420m
Building plan example (introspection photo)建物プラン例(内観写真) 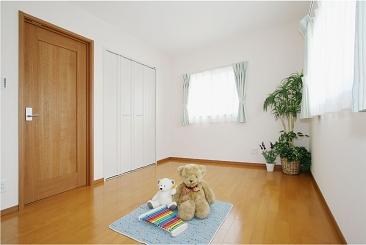 Children's room
子供部屋
Supermarketスーパー 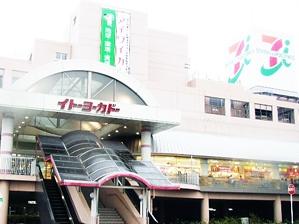 Ito-Yokado to Chita shop 792m
イトーヨーカドー知多店まで792m
Building plan example (introspection photo)建物プラン例(内観写真) 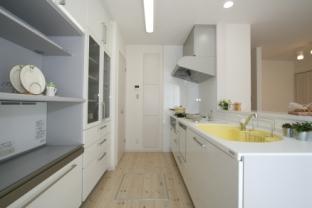 Kitchen
キッチン
Home centerホームセンター 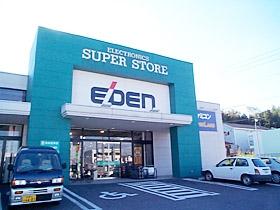 819m until EDION Chita shop
エディオン知多店まで819m
Kindergarten ・ Nursery幼稚園・保育園 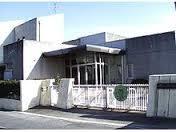 Chita Municipal Umegaoka to kindergarten 884m
知多市立梅が丘幼稚園まで884m
Junior high school中学校 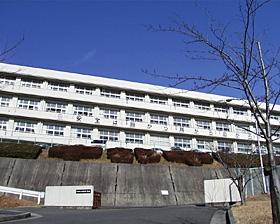 Chita to City Central Junior High School 258m
知多市立中部中学校まで258m
Hospital病院 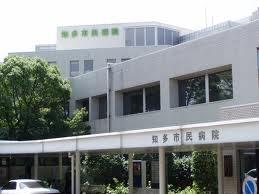 Until Chitashiminbyoin 695m
知多市民病院まで695m
Library図書館 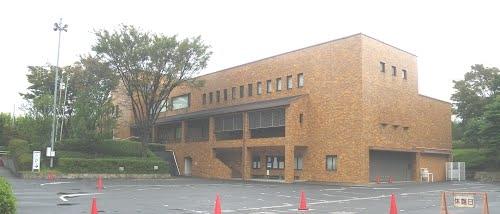 Chita to City Central Library 1701m
知多市立中央図書館まで1701m
Park公園 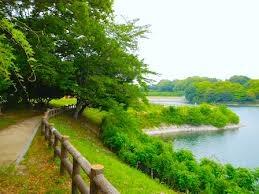 Souri 2307m until the green and flowers of petting park
佐布里緑と花のふれあい公園まで2307m
Other Environmental Photoその他環境写真  Petting 800m to Plaza
ふれあいプラザまで800m
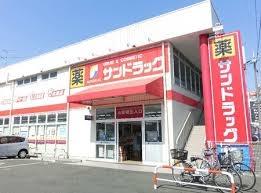 Drug store
ドラッグストア
Location
|




















