Land/Building » Tokai » Aichi Prefecture » Chita City
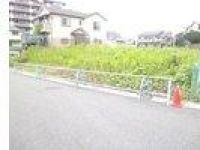 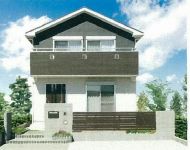
| | Aichi Prefecture Chita 愛知県知多市 |
| Tokonamesen Meitetsu "Nagaura" walk 22 minutes 名鉄常滑線「長浦」歩22分 |
| ■ Do not start life in the new city skyline? ■新しい街並みでの生活はじめませんか? |
| It is close to golf course, Within 2km to the sea, Yang per good, Or more before road 6m, Shaping land, Idyll, Mu front building, Maintained sidewalk, Building plan example there, Readjustment land within ゴルフ場が近い、海まで2km以内、陽当り良好、前道6m以上、整形地、田園風景、前面棟無、整備された歩道、建物プラン例有り、区画整理地内 |
Features pickup 特徴ピックアップ | | It is close to golf course / Within 2km to the sea / Yang per good / Or more before road 6m / Shaping land / Idyll / Mu front building / Maintained sidewalk / Building plan example there / Readjustment land within ゴルフ場が近い /海まで2km以内 /陽当り良好 /前道6m以上 /整形地 /田園風景 /前面棟無 /整備された歩道 /建物プラン例有り /区画整理地内 | Price 価格 | | 10,032,000 yen 1003万2000円 | Building coverage, floor area ratio 建ぺい率・容積率 | | Kenpei rate: 60%, Volume ratio: 200% 建ペい率:60%、容積率:200% | Sales compartment 販売区画数 | | 1 compartment 1区画 | Total number of compartments 総区画数 | | 2 compartment 2区画 | Land area 土地面積 | | 110.55 sq m 110.55m2 | Driveway burden-road 私道負担・道路 | | Road width: 6m, Asphaltic pavement 道路幅:6m、アスファルト舗装 | Land situation 土地状況 | | Vacant lot 更地 | Address 住所 | | Aichi Prefecture Chita Okada Misato 愛知県知多市岡田美里町 | Traffic 交通 | | Tokonamesen Meitetsu "Nagaura" walk 22 minutes
Tokonamesen Meitetsu "Asakura" walk 43 minutes
Tokonamesen Meitetsu "Komi" walk 36 minutes 名鉄常滑線「長浦」歩22分
名鉄常滑線「朝倉」歩43分
名鉄常滑線「古見」歩36分
| Related links 関連リンク | | [Related Sites of this company] 【この会社の関連サイト】 | Contact お問い合せ先 | | TEL: 0800-809-9010 [Toll free] mobile phone ・ Also available from PHS
Caller ID is not notified
Please contact the "saw SUUMO (Sumo)"
If it does not lead, If the real estate company TEL:0800-809-9010【通話料無料】携帯電話・PHSからもご利用いただけます
発信者番号は通知されません
「SUUMO(スーモ)を見た」と問い合わせください
つながらない方、不動産会社の方は
| Land of the right form 土地の権利形態 | | Ownership 所有権 | Building condition 建築条件 | | With 付 | Land category 地目 | | Residential land 宅地 | Use district 用途地域 | | Two mid-high 2種中高 | Other limitations その他制限事項 | | Quasi-fire zones 準防火地域 | Overview and notices その他概要・特記事項 | | Facilities: Public Water Supply, This sewage, City gas 設備:公営水道、本下水、都市ガス | Company profile 会社概要 | | <Mediation> Governor of Aichi Prefecture (1) No. 022211 Familia Home (Ltd.) Yubinbango478-0055 Aichi Prefecture Chita Nishinodai 4-16-17 <仲介>愛知県知事(1)第022211号ファミリアホーム(株)〒478-0055 愛知県知多市にしの台4-16-17 |
Local land photo現地土地写真 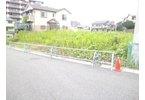 Local (September 2013) Shooting
現地(2013年9月)撮影
Model house photoモデルハウス写真 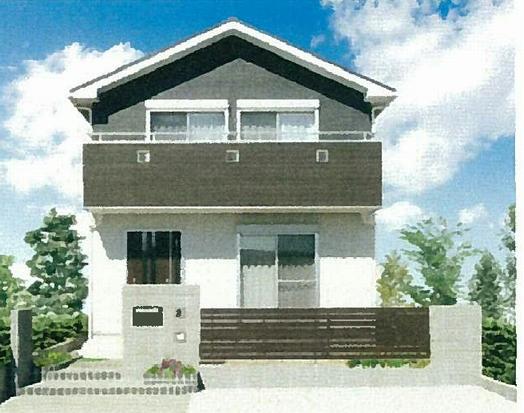 Building plan example ( A No. land) Building Price 18,800,000 yen (including outside 構費)
建物プラン例( A号地)建物価格 1880万円(外構費含む)
Other building plan exampleその他建物プラン例 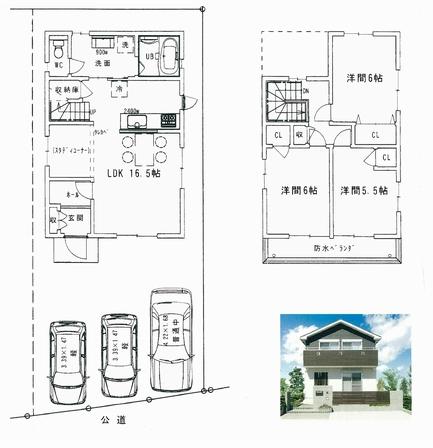 Building area 86.12 sq m
建物面積 86.12 m2
Building plan example (introspection photo)建物プラン例(内観写真) 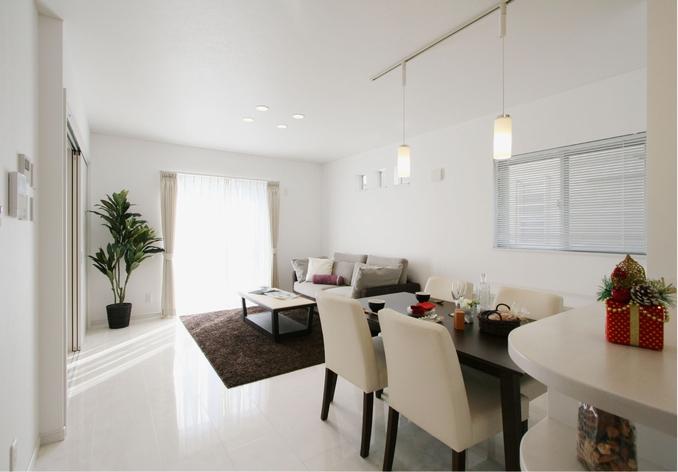 ■ living And white on the floor in production which show bright room
■リビング
室内を明るく見せる演出で床を白くします
Local photos, including front road前面道路含む現地写真 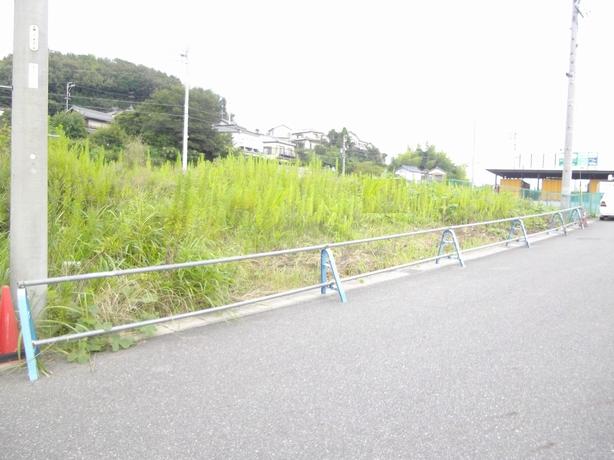 Local (September 2013) Shooting
現地(2013年9月)撮影
Building plan example (introspection photo)建物プラン例(内観写真) 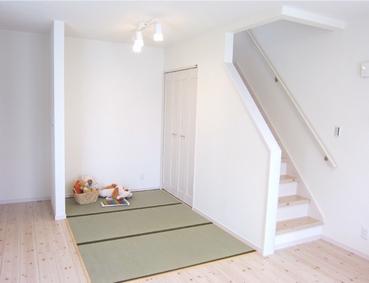 ■ Place tatami space
■置き畳スペース
Supermarketスーパー 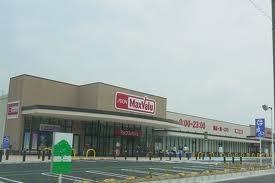 Maxvalu Chita to cinch shop 2376m
マックスバリュ知多新知店まで2376m
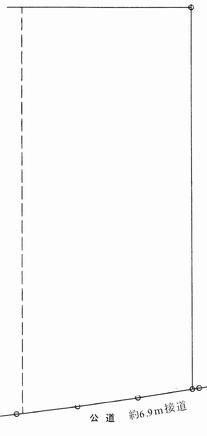 Construction completion expected view
造成完了予想図
Building plan example (introspection photo)建物プラン例(内観写真) 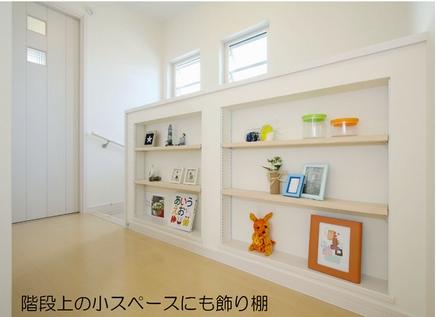 ■ Second floor landing
■2階踊り場
Supermarketスーパー 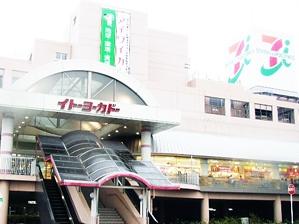 Ito-Yokado to Chita shop 2342m
イトーヨーカドー知多店まで2342m
Building plan example (exterior photos)建物プラン例(外観写真) 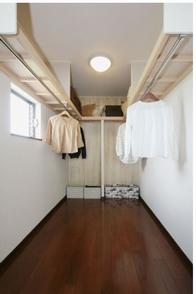 ■ Walk-in closet
■ウォークインクローゼット
Drug storeドラッグストア 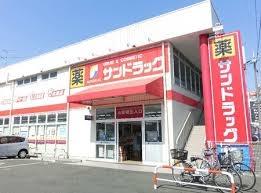 San drag it to cinch shop 1855m
サンドラッグ新知店まで1855m
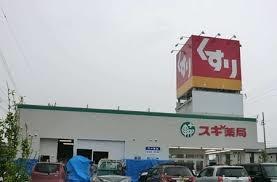 2579m until cedar pharmacy cinch shop
スギ薬局新知店まで2579m
Home centerホームセンター 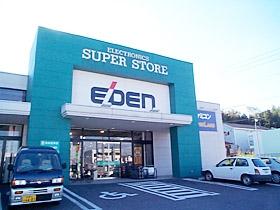 2798m until EDION Chita shop
エディオン知多店まで2798m
Junior high school中学校 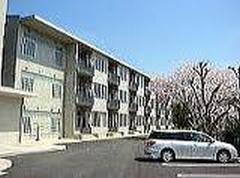 Chita Municipal Chita until junior high school 512m
知多市立知多中学校まで512m
Primary school小学校 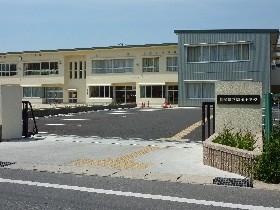 Chita 1584m until the Municipal Okada Elementary School
知多市立岡田小学校まで1584m
Kindergarten ・ Nursery幼稚園・保育園 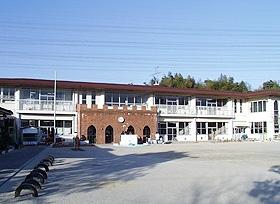 Chita Municipal Okadanishi to nursery school 1510m
知多市立岡田西保育園まで1510m
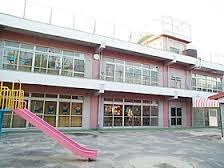 Nagaura to Our Lady kindergarten 1741m
長浦聖母幼稚園まで1741m
Location
| 


















