Land/Building » Tokai » Aichi Prefecture » Chita City
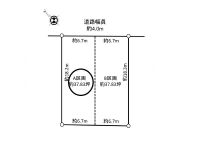 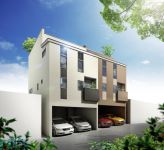
| | Aichi Prefecture Chita 愛知県知多市 |
| Tokonamesen Meitetsu "Teramoto" walk 19 minutes 名鉄常滑線「寺本」歩19分 |
| ☆ Vacant lot passes ☆ City gas ☆ ☆更地渡し☆都市ガス☆ |
Features pickup 特徴ピックアップ | | Vacant lot passes / City gas 更地渡し /都市ガス | Price 価格 | | 12,880,000 yen 1288万円 | Building coverage, floor area ratio 建ぺい率・容積率 | | 60% ・ 150% 60%・150% | Sales compartment 販売区画数 | | 1 compartment 1区画 | Total number of compartments 総区画数 | | 2 compartment 2区画 | Land area 土地面積 | | 125.07 sq m (registration) 125.07m2(登記) | Driveway burden-road 私道負担・道路 | | Nothing, Northeast 4m width (contact the road width 6.7m) 無、北東4m幅(接道幅6.7m) | Land situation 土地状況 | | Furuya There vacant lot passes 古家有り更地渡し | Address 住所 | | Aichi Prefecture Chita Shimizugaoka 2 愛知県知多市清水が丘2 | Traffic 交通 | | Tokonamesen Meitetsu "Teramoto" walk 19 minutes
Tokonamesen Meitetsu "Asakura" walk 24 minutes
Tokonamesen Meitetsu "Komi" walk 29 minutes 名鉄常滑線「寺本」歩19分
名鉄常滑線「朝倉」歩24分
名鉄常滑線「古見」歩29分
| Related links 関連リンク | | [Related Sites of this company] 【この会社の関連サイト】 | Person in charge 担当者より | | Person in charge of real-estate and building Fukuda Noriyuki Age: 20 Daiwatashi is, I would do to carefully fine place personality. While you are doing hard and want to answer to any request, We feel you and really good communication is going to take. Anything First, please consult! 担当者宅建福田 敬之年齢:20代私は、丁寧に細かなところまでやってしまう性格です。どんな要望にも答えたいと一生懸命やっているうちに、お客様と本当に良いコミュニケーションが取れていく感じています。何でもまずはご相談してください! | Contact お問い合せ先 | | TEL: 0800-603-9937 [Toll free] mobile phone ・ Also available from PHS
Caller ID is not notified
Please contact the "saw SUUMO (Sumo)"
If it does not lead, If the real estate company TEL:0800-603-9937【通話料無料】携帯電話・PHSからもご利用いただけます
発信者番号は通知されません
「SUUMO(スーモ)を見た」と問い合わせください
つながらない方、不動産会社の方は
| Land of the right form 土地の権利形態 | | Ownership 所有権 | Building condition 建築条件 | | With 付 | Time delivery 引き渡し時期 | | Consultation 相談 | Land category 地目 | | Residential land 宅地 | Use district 用途地域 | | One middle and high 1種中高 | Other limitations その他制限事項 | | Building Standards Law Article 22 region 建築基準法22条地域 | Overview and notices その他概要・特記事項 | | Contact: Fukuda Noriyuki, Facilities: Public Water Supply, This sewage, City gas 担当者:福田 敬之、設備:公営水道、本下水、都市ガス | Company profile 会社概要 | | <Mediation> Governor of Aichi Prefecture (1) No. 021569 Appurebo Real Estate Sales Co., Ltd. House Carrier Tokai shop Yubinbango476-0013 Aichi Prefecture Tokai Chuo-cho, 6-267 <仲介>愛知県知事(1)第021569号アップレボ不動産販売(株)ハウスボカン 東海店〒476-0013 愛知県東海市中央町6-267 |
Compartment figure区画図 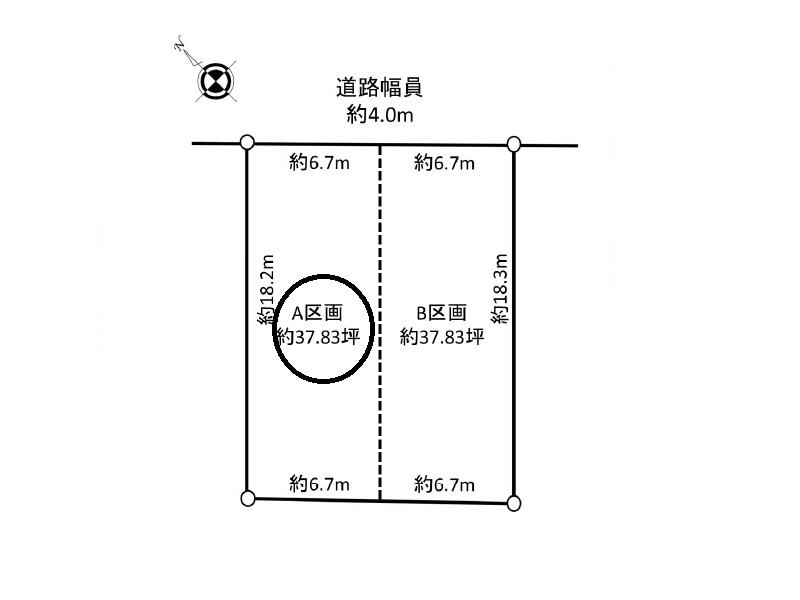 Land price 12,880,000 yen, Land area 125.07 sq m A compartment
土地価格1288万円、土地面積125.07m2 A区画
Building plan example (Perth ・ appearance)建物プラン例(パース・外観) 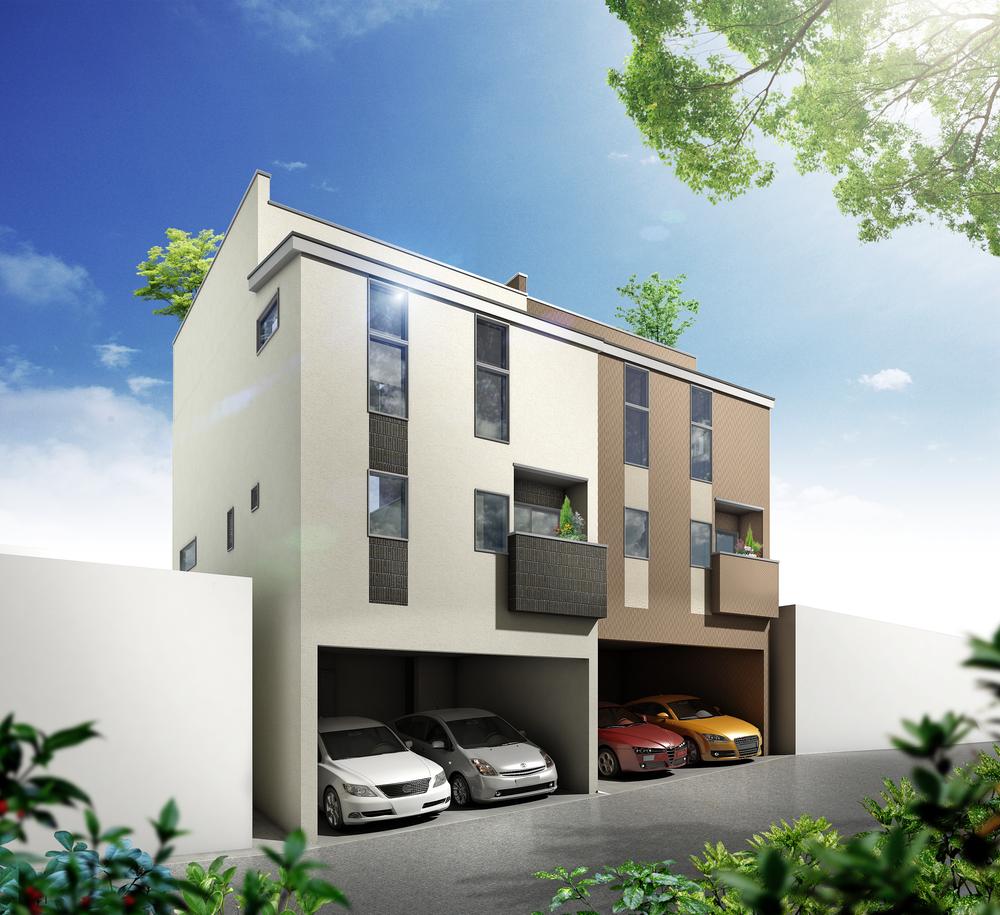 Appearance image Perth
外観イメージパース
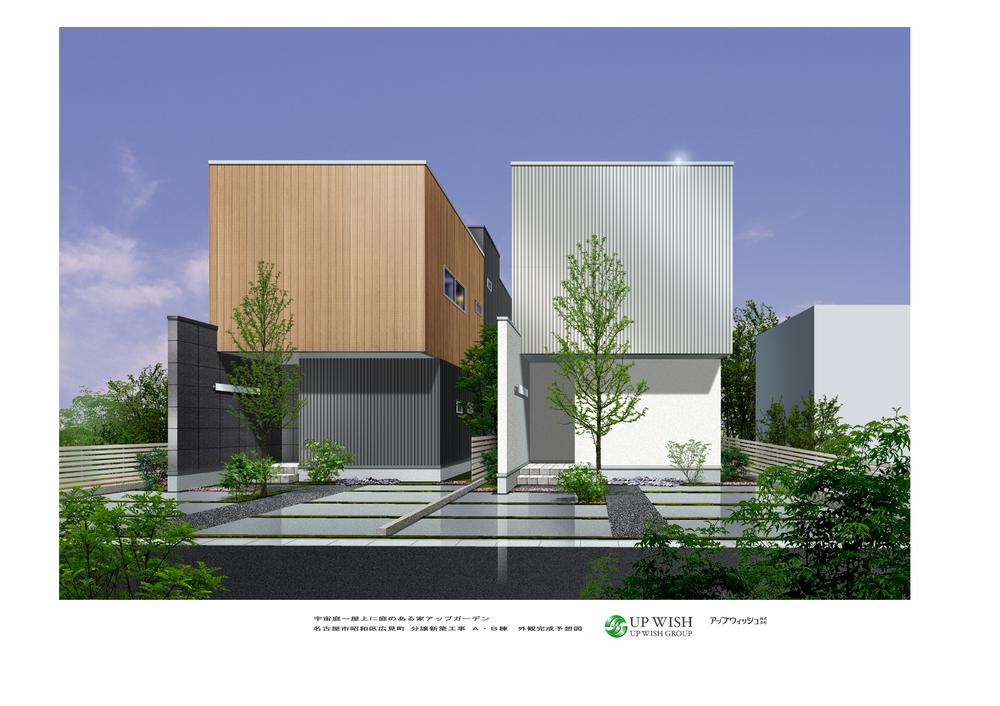 Appearance image Perth
外観イメージパース
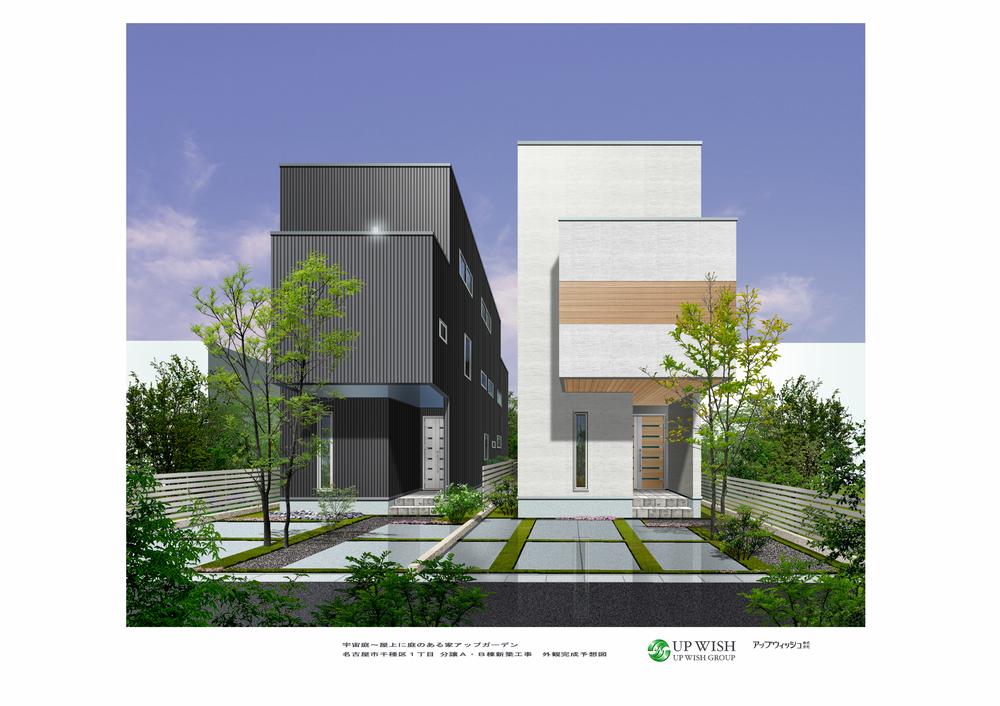 Appearance image Perth
外観イメージパース
Junior high school中学校 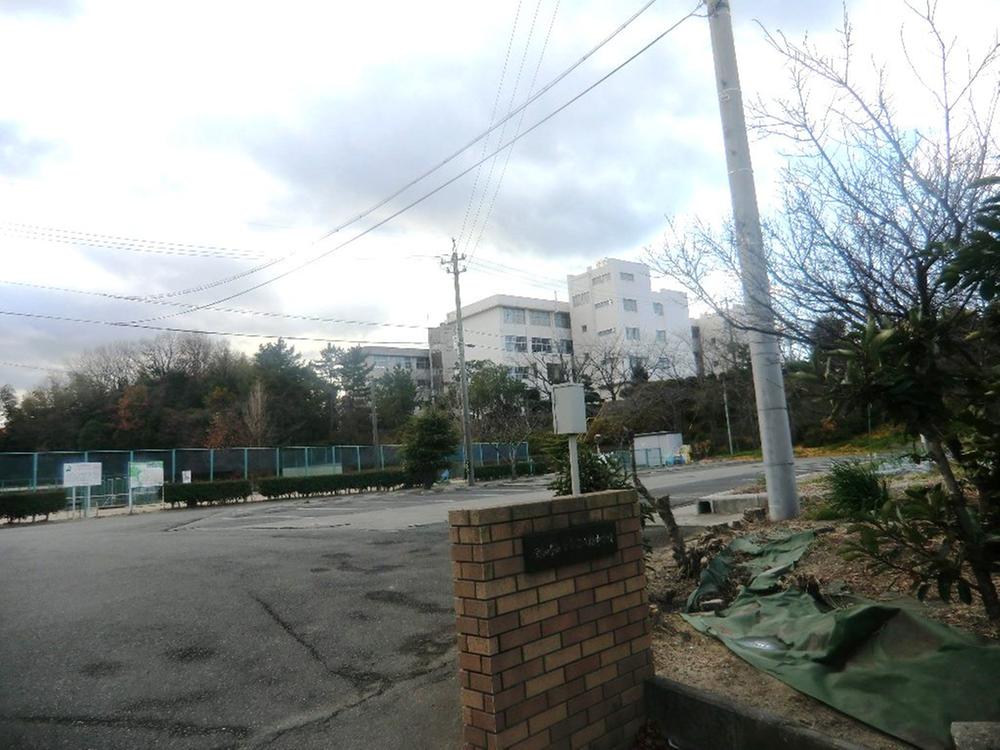 Chita City 1120m to stand Hachiman Junior High School
知多市立八幡中学校まで1120m
Building plan example (Perth ・ appearance)建物プラン例(パース・外観) 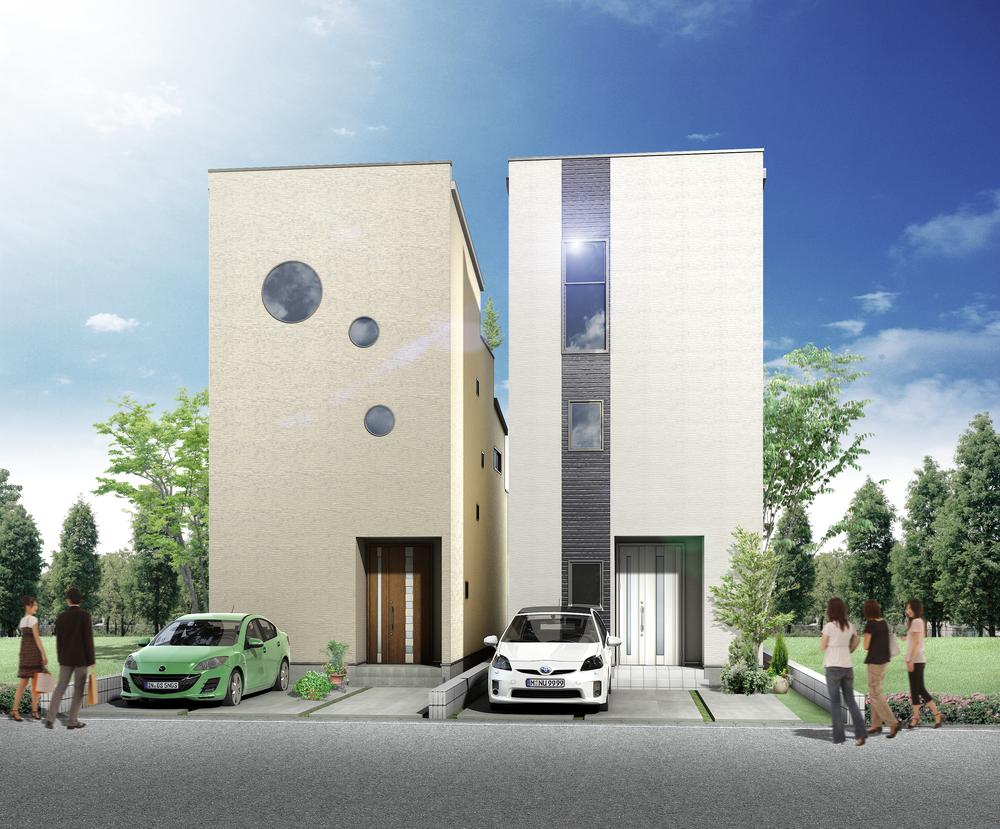 Appearance image Perth
外観イメージパース
Primary school小学校 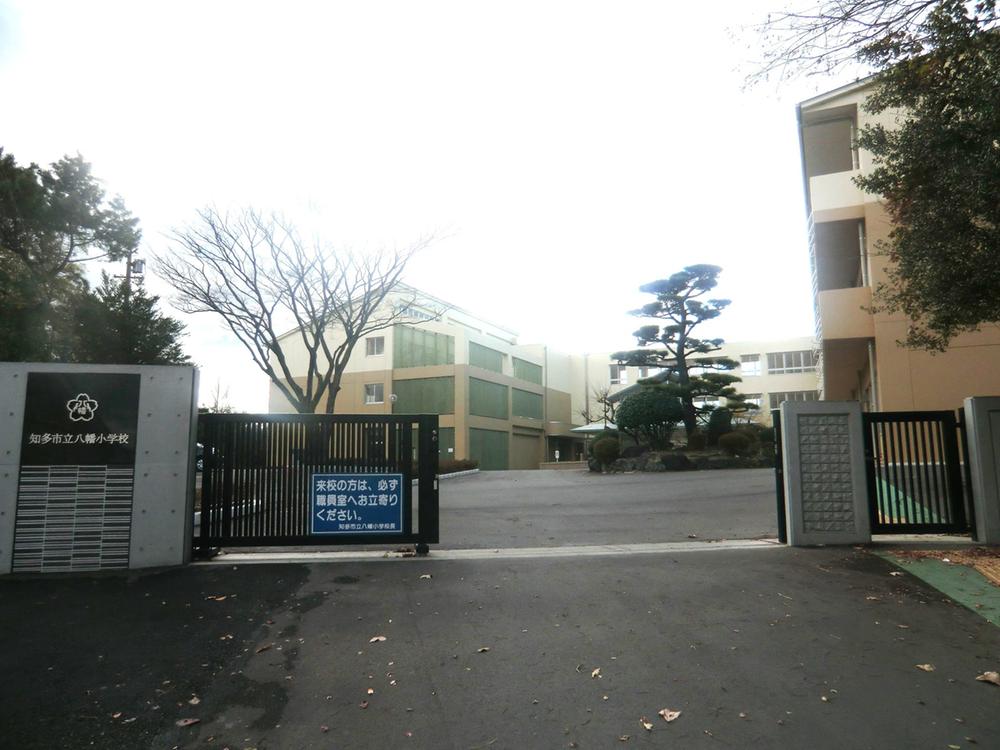 Chita City 1120m to stand Yahata elementary school
知多市立八幡小学校まで1120m
Other building plan exampleその他建物プラン例 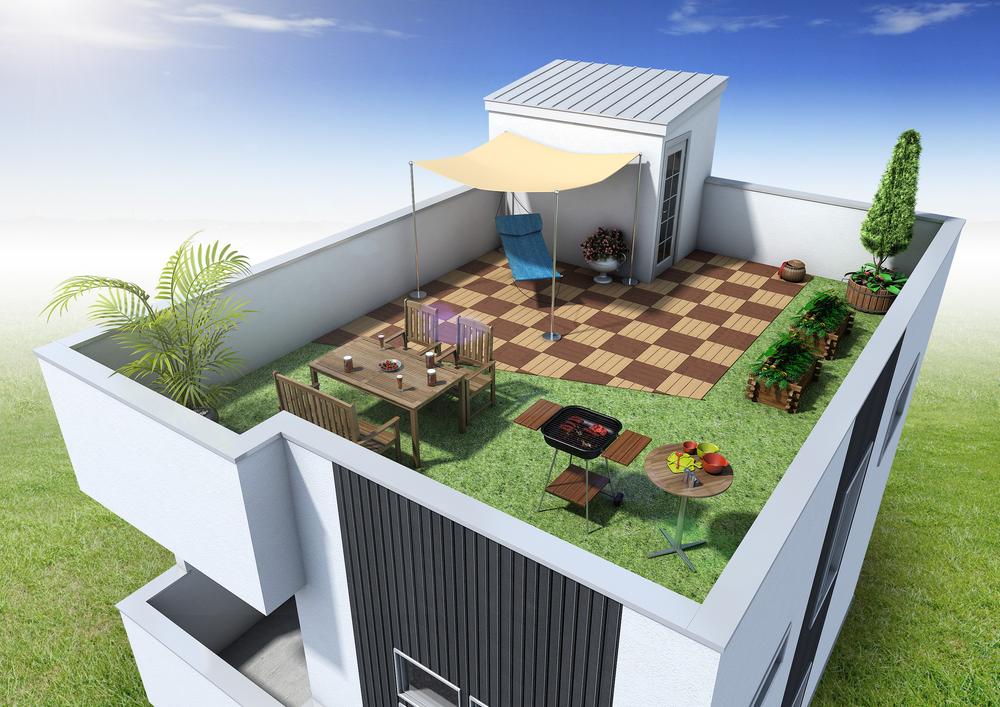 Sola Niwa Home image Perth
ソラニワホームイメージパース
Station駅 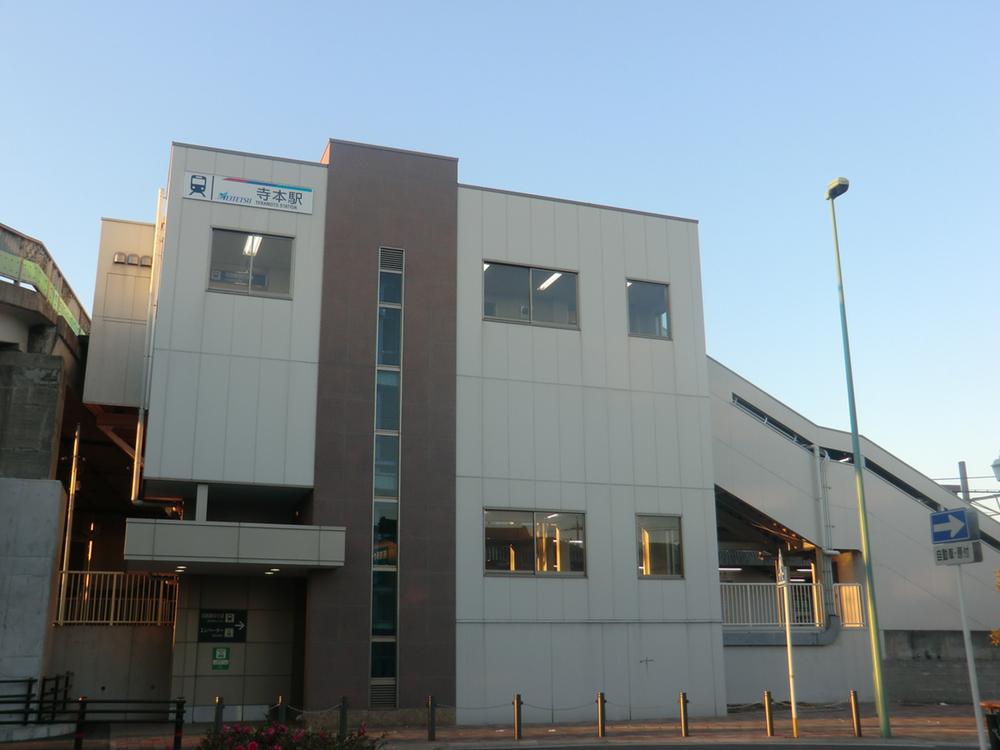 Tokonamesen Meitetsu "Teramoto" 1520m to the station
名鉄常滑線「寺本」駅まで1520m
Other building plan exampleその他建物プラン例 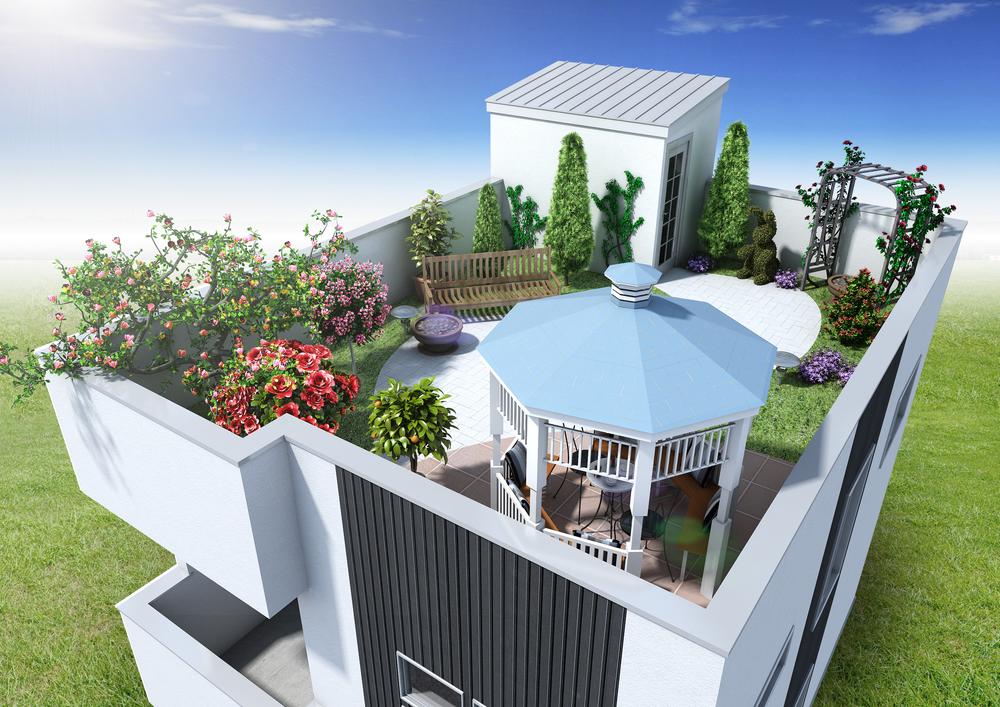 Sola Niwa Home image Perth
ソラニワホームイメージパース
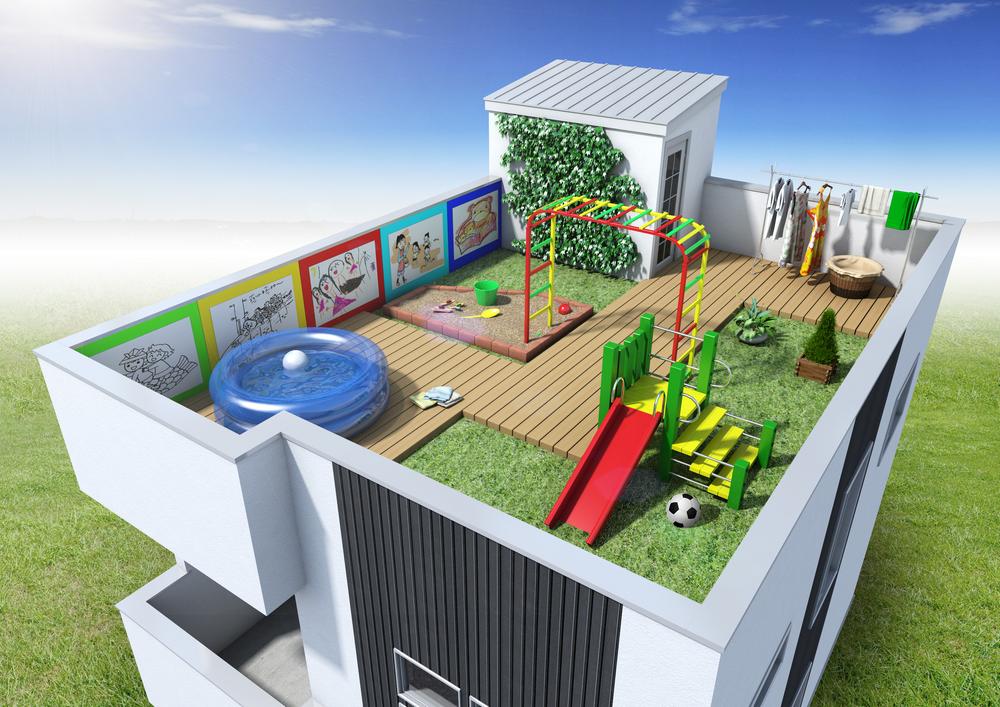 Sola Niwa Home image Perth
ソラニワホームイメージパース
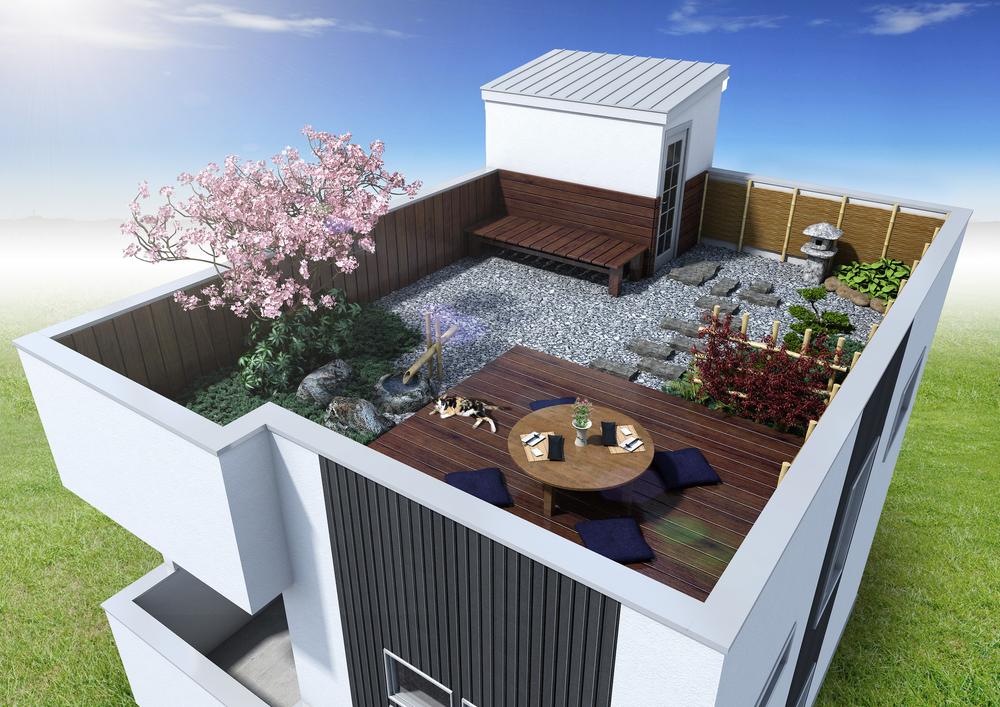 Sola Niwa Home image Perth
ソラニワホームイメージパース
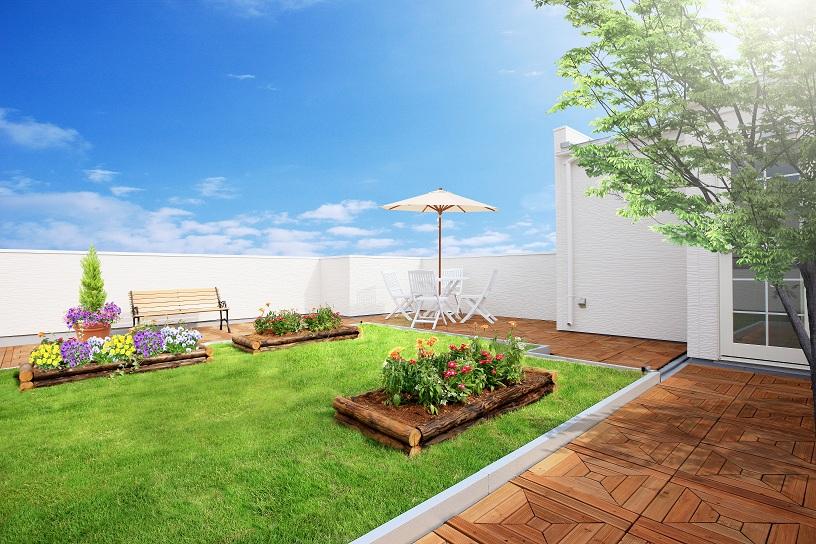 Sola Niwa Home image Perth
ソラニワホームイメージパース
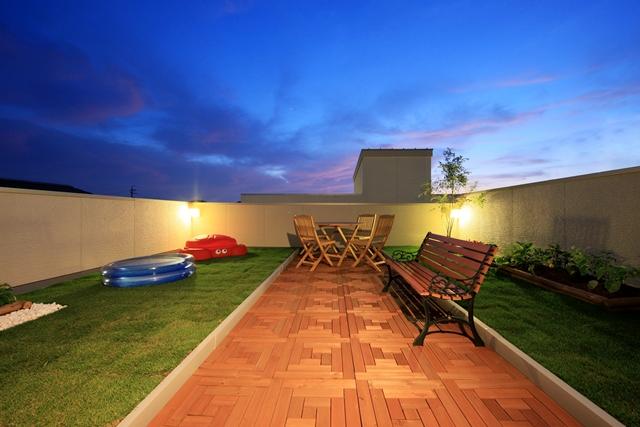 Sola Niwa Home image Perth
ソラニワホームイメージパース
Location
| 














