Land/Building » Tokai » Aichi Prefecture » Chita City
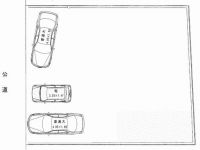 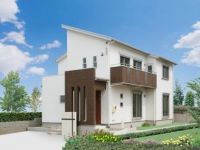
| | Aichi Prefecture Chita 愛知県知多市 |
| Tokonamesen Meitetsu "Komi" walk 9 minutes 名鉄常滑線「古見」歩9分 |
| Access good! Komi Station near! アクセス良好!古見駅近く! |
| Land 50 square meters or more, Flat to the station, Around traffic fewer, Shaping land, City gas, Flat terrain, Building plan example there 土地50坪以上、駅まで平坦、周辺交通量少なめ、整形地、都市ガス、平坦地、建物プラン例有り |
Features pickup 特徴ピックアップ | | Land 50 square meters or more / Flat to the station / Around traffic fewer / Shaping land / City gas / Flat terrain / Building plan example there 土地50坪以上 /駅まで平坦 /周辺交通量少なめ /整形地 /都市ガス /平坦地 /建物プラン例有り | Price 価格 | | 8 million yen 800万円 | Building coverage, floor area ratio 建ぺい率・容積率 | | 60% ・ 200% 60%・200% | Sales compartment 販売区画数 | | 1 compartment 1区画 | Total number of compartments 総区画数 | | 1 compartment 1区画 | Land area 土地面積 | | 175.2 sq m (52.99 square meters) 175.2m2(52.99坪) | Driveway burden-road 私道負担・道路 | | Nothing, Northwest 4m width (contact the road width 11.9m) 無、北西4m幅(接道幅11.9m) | Land situation 土地状況 | | Vacant lot 更地 | Address 住所 | | Aichi Prefecture Chita cinch shaped Hamada 愛知県知多市新知字浜田 | Traffic 交通 | | Tokonamesen Meitetsu "Komi" walk 9 minutes
Tokonamesen Meitetsu "Nagaura" walk 10 minutes
Tokonamesen Meitetsu "Asakura" walk 21 minutes 名鉄常滑線「古見」歩9分
名鉄常滑線「長浦」歩10分
名鉄常滑線「朝倉」歩21分
| Related links 関連リンク | | [Related Sites of this company] 【この会社の関連サイト】 | Contact お問い合せ先 | | TEL: 0800-809-9010 [Toll free] mobile phone ・ Also available from PHS
Caller ID is not notified
Please contact the "saw SUUMO (Sumo)"
If it does not lead, If the real estate company TEL:0800-809-9010【通話料無料】携帯電話・PHSからもご利用いただけます
発信者番号は通知されません
「SUUMO(スーモ)を見た」と問い合わせください
つながらない方、不動産会社の方は
| Land of the right form 土地の権利形態 | | Ownership 所有権 | Building condition 建築条件 | | With 付 | Time delivery 引き渡し時期 | | Consultation 相談 | Land category 地目 | | Residential land 宅地 | Use district 用途地域 | | Semi-industrial 準工業 | Overview and notices その他概要・特記事項 | | Facilities: Public Water Supply, This sewage, City gas 設備:公営水道、本下水、都市ガス | Company profile 会社概要 | | <Mediation> Governor of Aichi Prefecture (1) No. 022211 Familia Home (Ltd.) Yubinbango478-0055 Aichi Prefecture Chita Nishinodai 4-16-17 <仲介>愛知県知事(1)第022211号ファミリアホーム(株)〒478-0055 愛知県知多市にしの台4-16-17 |
Compartment figure区画図 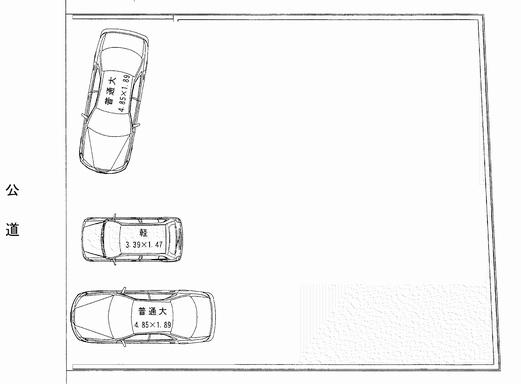 Land price 8 million yen, 3 cars allowed land area 175.2 sq m parking space
土地価格800万円、土地面積175.2m2 駐車スペース3台分可
Building plan example (exterior photos)建物プラン例(外観写真) 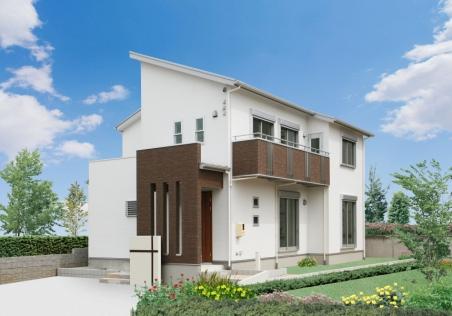 Yourself in custom home only of My Home
注文住宅で自分だけのマイホーム
Building plan example (floor plan)建物プラン例(間取り図) 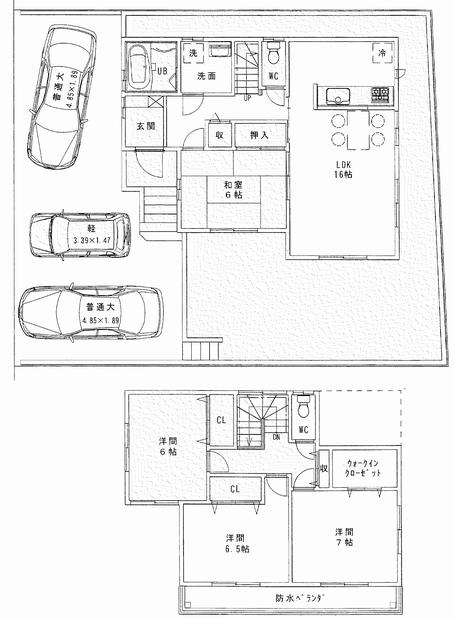 You can change to your favorite floor plan
お好きな間取りに変更できます
Local land photo現地土地写真 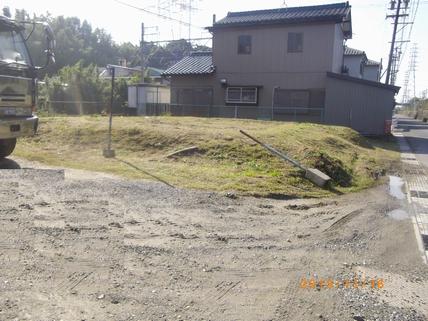 Local (11 May 2013) Shooting
現地(2013年11月)撮影
Local photos, including front road前面道路含む現地写真 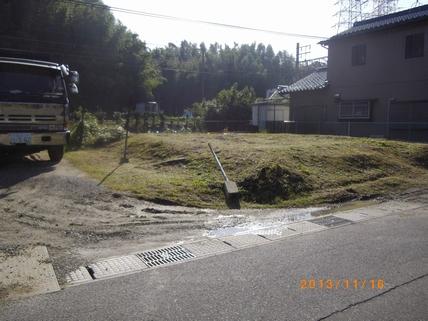 Local (11 May 2013) Shooting
現地(2013年11月)撮影
Building plan example (introspection photo)建物プラン例(内観写真) 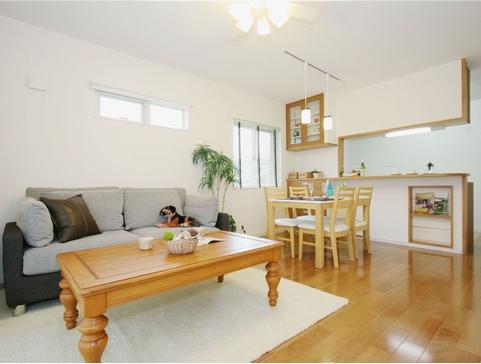 Living study corner anyone?
リビングスタディーコーナーはいかが?
Supermarketスーパー 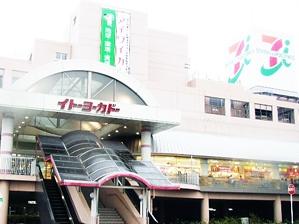 Ito-Yokado to Chita shop 1855m
イトーヨーカドー知多店まで1855m
Building plan example (introspection photo)建物プラン例(内観写真) 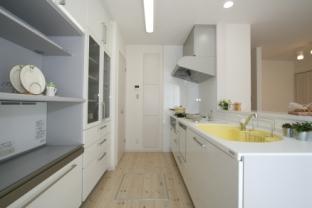 Face-to-face kitchen with state of the family is understood well
家族の様子がよくわかる対面式キッチン
Supermarketスーパー 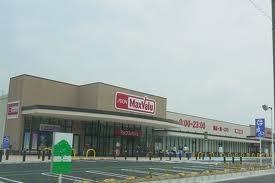 Maxvalu Chita to cinch shop 2491m
マックスバリュ知多新知店まで2491m
Building plan example (introspection photo)建物プラン例(内観写真) 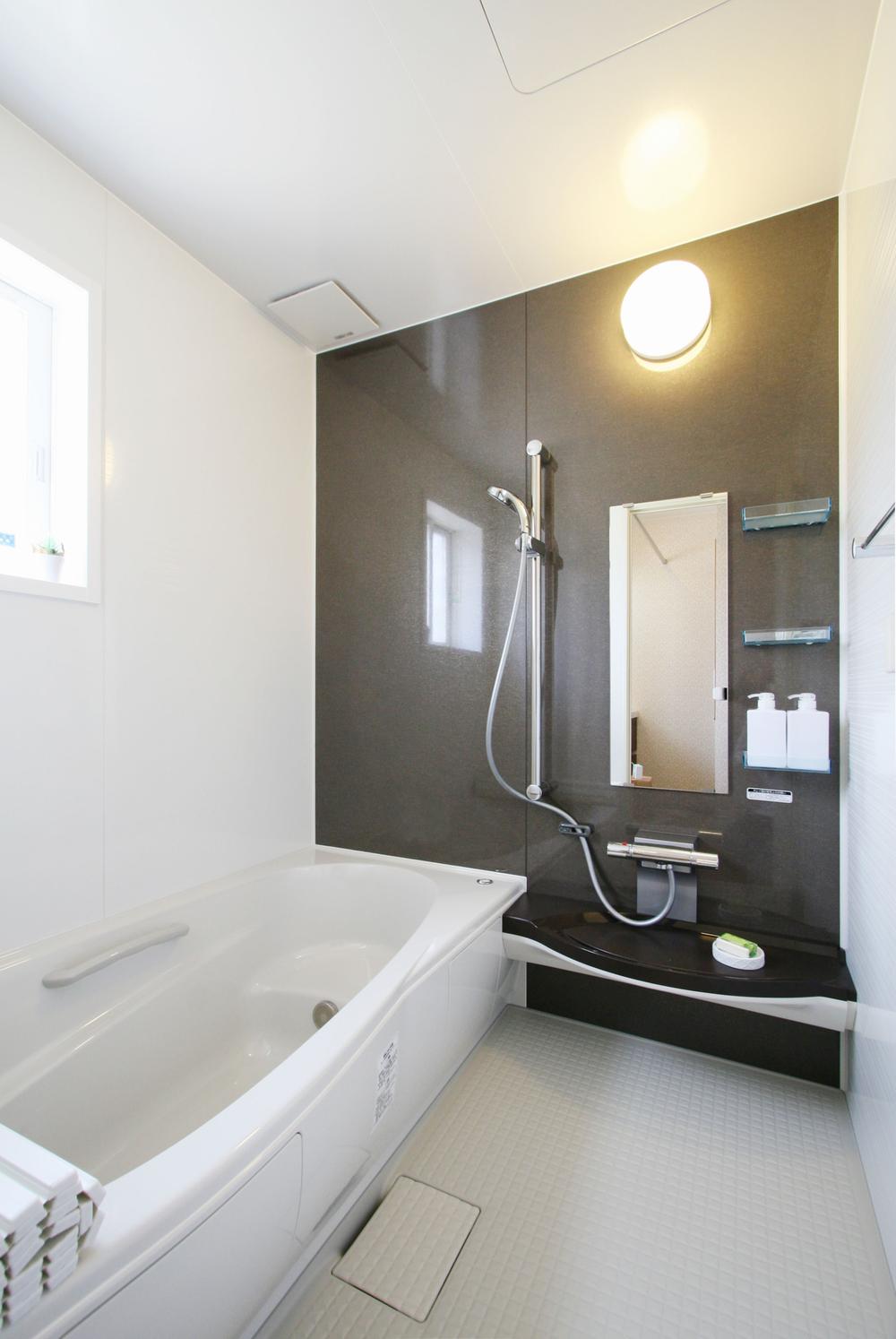 1 pyeong type of bathroom doorway is also safe for those of our elderly in the flat
1坪タイプの浴室は出入り口もフラットでご年配の方に安心です
Drug storeドラッグストア 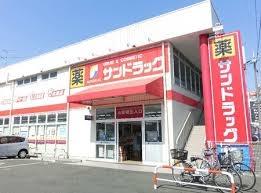 San drag it to cinch shop 1315m
サンドラッグ新知店まで1315m
Building plan example (Perth ・ Introspection)建物プラン例(パース・内観) 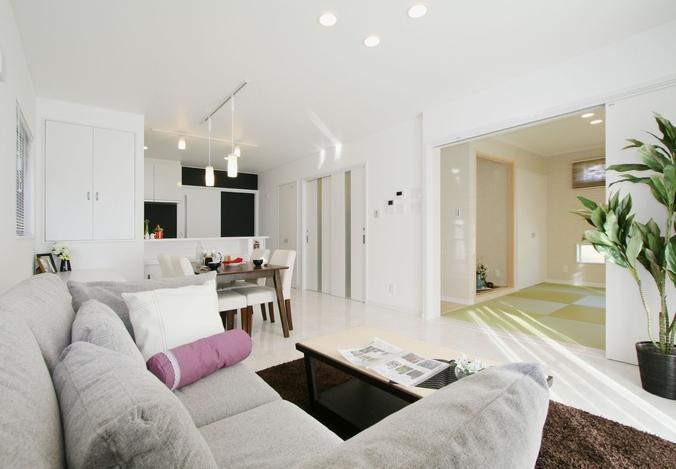 It can be more space available if you use in conjunction with the Japanese-style room
和室と一緒に使えばより広い空間りようできますね
Drug storeドラッグストア 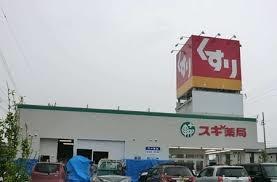 1274m until cedar pharmacy cinch shop
スギ薬局新知店まで1274m
Building plan example (Perth ・ Introspection)建物プラン例(パース・内観) 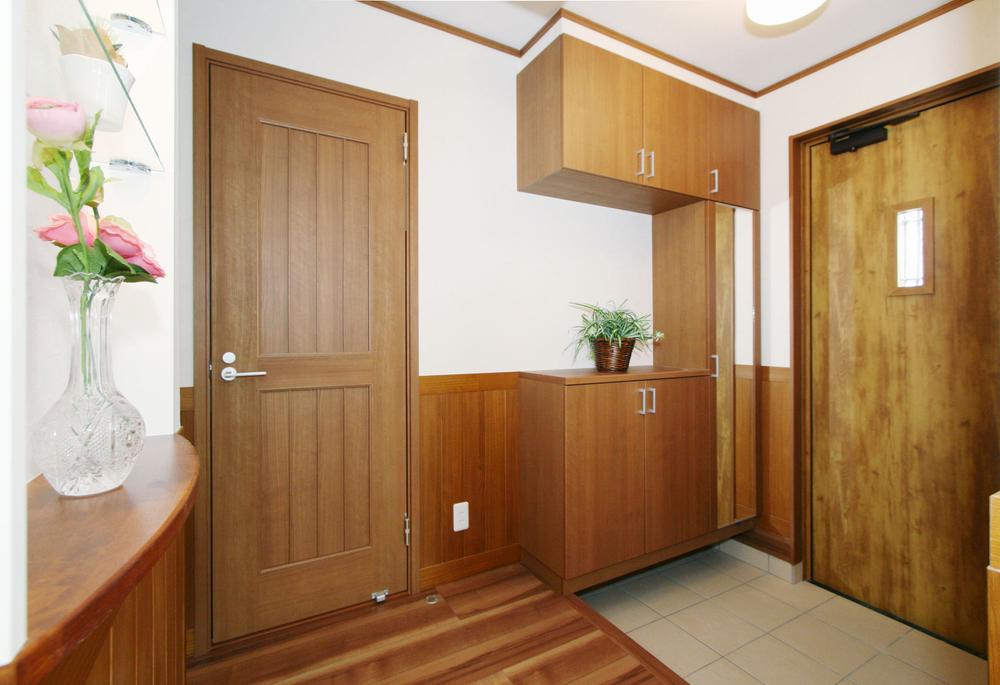 Clean in the cupboard storage
下駄箱収納ですっきり
Home centerホームセンター 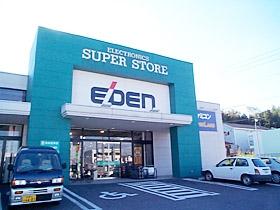 2293m until EDION Chita shop
エディオン知多店まで2293m
Building plan example (Perth ・ Introspection)建物プラン例(パース・内観) 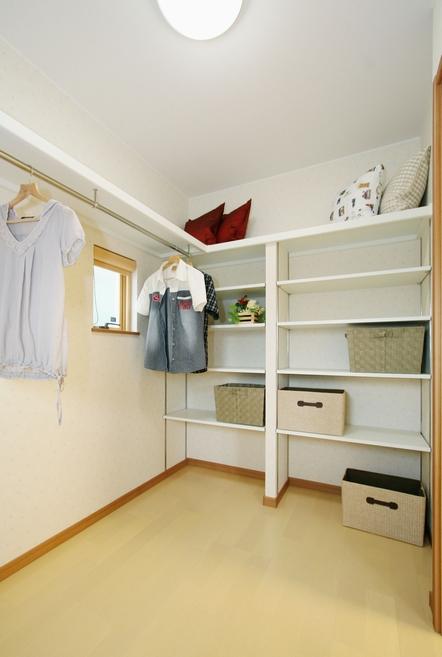 Comfortably accommodating a chest of drawers there now to walk-in closet
ウォークインクローゼットへ今有るタンスをすっぽり収納
Junior high school中学校 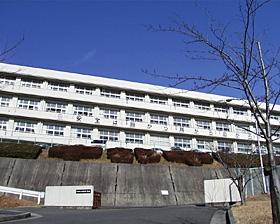 Chita to City Central Junior High School 2329m
知多市立中部中学校まで2329m
Building plan example (Perth ・ Introspection)建物プラン例(パース・内観) 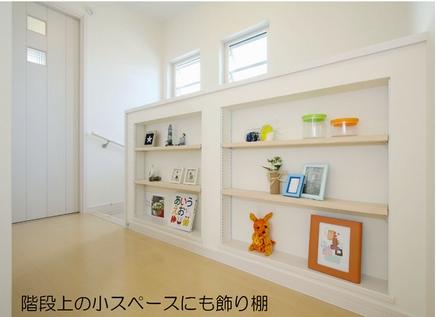 Effective use of the second floor landing
2階踊り場の有効利用
Primary school小学校 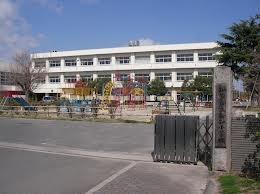 Chita Municipal cinch to elementary school 1221m
知多市立新知小学校まで1221m
Building plan example (Perth ・ Introspection)建物プラン例(パース・内観) 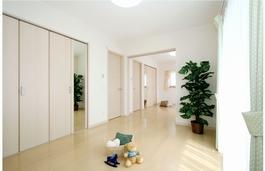 I hope also in charge in the future
将来的には仕切ってもいいですね
Kindergarten ・ Nursery幼稚園・保育園 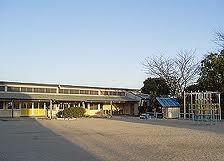 Chita Municipal cinch to nursery 722m
知多市立新知保育園まで722m
Location
| 





















