Land/Building » Tokai » Aichi Prefecture » Chita-gun
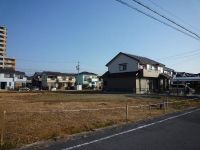 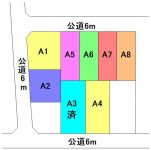
| | Aichi Prefecture Chita-gun taketoyo 愛知県知多郡武豊町 |
| Kowasen Meitetsu "Aoyama" walk 23 minutes 名鉄河和線「青山」歩23分 |
| [Completely free plan to suit your budget and your choice (floor plan freedom)] My home wished for order houses realized loan please contact us consultation, etc. feel free to to 0120-21-7465 【ご予算やお好みにあわせて完全フリープラン(間取り自由)】注文住宅のため希望通りのマイホームが実現ローン相談などお気軽に0120-21-7465へお問い合わせください |
| ■ Shopping worthy of a convenient permanent residence in such a quiet residential area ■ Facing the bright south road sun plug from the south ■ It is open and positive those good properties. ■ Parking is also a breeze front surface 6m or more ■お買い物などに便利で永住にふさわしい閑静な住宅地■南から明るい陽が差し込む南面道路に面してます■開放的で陽当良好な物件です。■駐車も楽々な前面6m以上 |
Features pickup 特徴ピックアップ | | Land 50 square meters or more / Super close / Siemens south road / A quiet residential area / Or more before road 6m / Shaping land 土地50坪以上 /スーパーが近い /南側道路面す /閑静な住宅地 /前道6m以上 /整形地 | Price 価格 | | 16 million yen 1600万円 | Building coverage, floor area ratio 建ぺい率・容積率 | | 60% ・ 150% 60%・150% | Sales compartment 販売区画数 | | 1 compartment 1区画 | Land area 土地面積 | | 214.91 sq m (registration) 214.91m2(登記) | Driveway burden-road 私道負担・道路 | | Nothing, South 6m width 無、南6m幅 | Land situation 土地状況 | | Vacant lot 更地 | Address 住所 | | Aichi Prefecture Chita-gun taketoyo shaped Hosei 2 愛知県知多郡武豊町字豊成2 | Traffic 交通 | | Kowasen Meitetsu "Aoyama" walk 23 minutes
Kowasen Meitetsu "Uege" walk 26 minutes
JR taketoyo line "Higashinarawa" walk 28 minutes 名鉄河和線「青山」歩23分
名鉄河和線「上ゲ」歩26分
JR武豊線「東成岩」歩28分
| Contact お問い合せ先 | | Nissin Holmes (Ltd.) TEL: 0800-602-6400 [Toll free] mobile phone ・ Also available from PHS
Caller ID is not notified
Please contact the "saw SUUMO (Sumo)"
If it does not lead, If the real estate company ニッシンホームズ(株)TEL:0800-602-6400【通話料無料】携帯電話・PHSからもご利用いただけます
発信者番号は通知されません
「SUUMO(スーモ)を見た」と問い合わせください
つながらない方、不動産会社の方は
| Land of the right form 土地の権利形態 | | Ownership 所有権 | Building condition 建築条件 | | With 付 | Time delivery 引き渡し時期 | | Consultation 相談 | Land category 地目 | | Residential land 宅地 | Use district 用途地域 | | One middle and high 1種中高 | Overview and notices その他概要・特記事項 | | Facilities: Public Water Supply, This sewage, City gas 設備:公営水道、本下水、都市ガス | Company profile 会社概要 | | <Mediation> Governor of Aichi Prefecture (1) the first 022,093 No. Nissin Holmes Co. Yubinbango475-0846 Aichi Prefecture Handa Sakaemachi 4-175-1 <仲介>愛知県知事(1)第022093号ニッシンホームズ(株)〒475-0846 愛知県半田市栄町4-175-1 |
Local photos, including front road前面道路含む現地写真 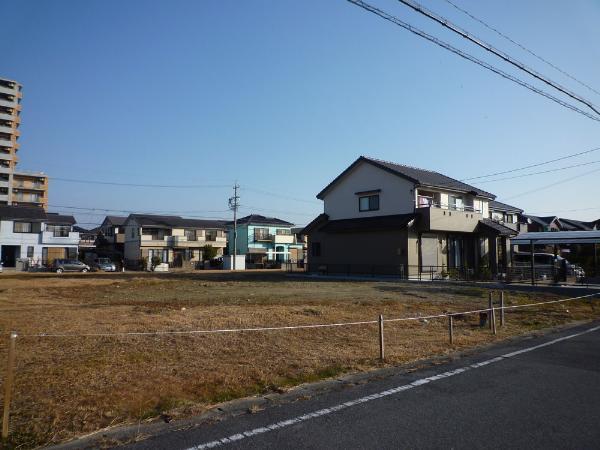 Local (04 May 2013) Shooting
現地(2013年04月)撮影
Compartment figure区画図 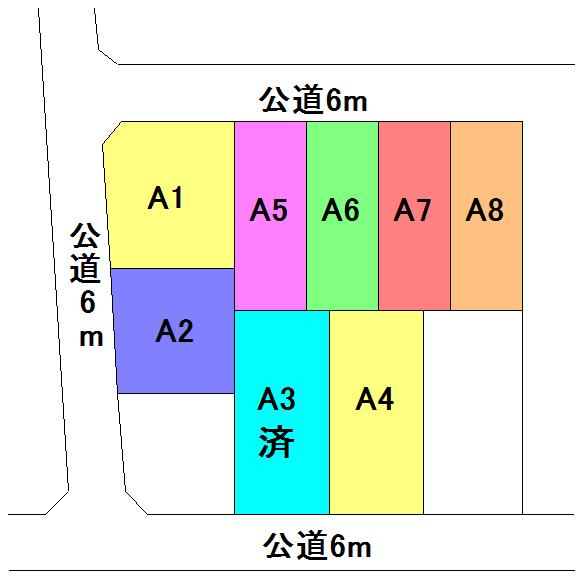 Land price 16 million yen, Land area 214.91 sq m
土地価格1600万円、土地面積214.91m2
Building plan example (floor plan)建物プラン例(間取り図) 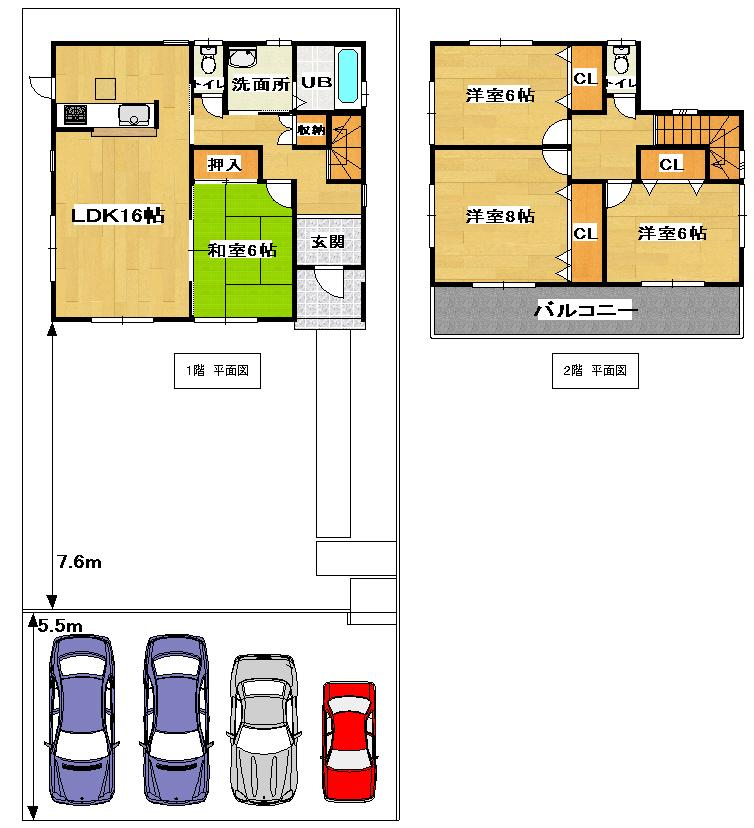 It is one of the reference plan.
参考プランの一つです。
Local land photo現地土地写真 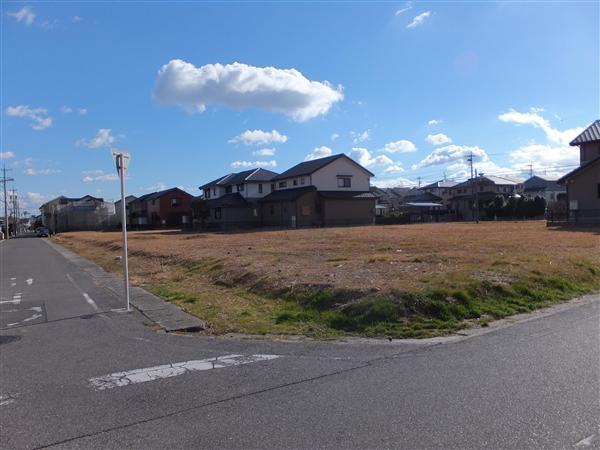 Local (04 May 2013) Shooting
現地(2013年04月)撮影
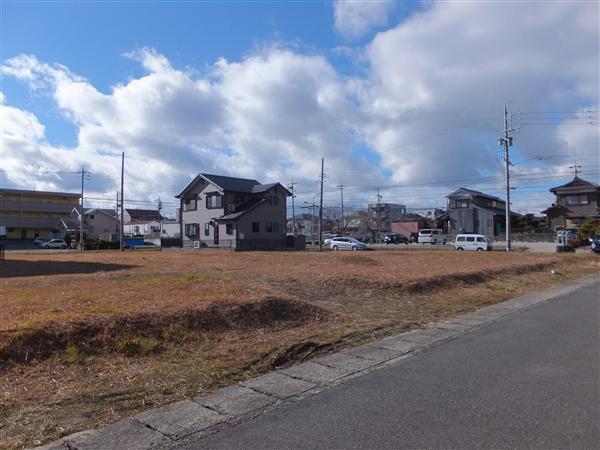 Local (04 May 2013) Shooting
現地(2013年04月)撮影
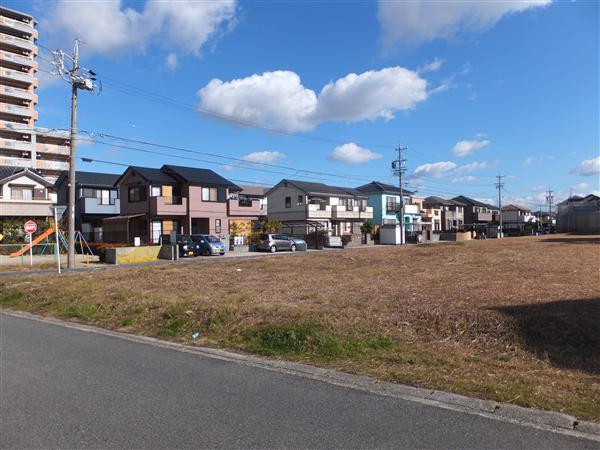 Local (04 May 2013) Shooting
現地(2013年04月)撮影
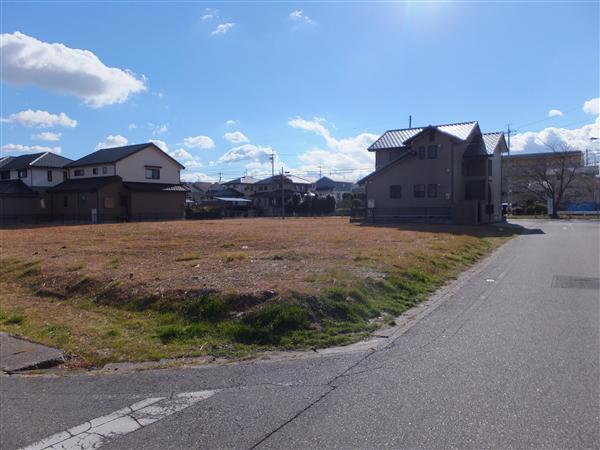 Local (04 May 2013) Shooting
現地(2013年04月)撮影
Convenience storeコンビニ 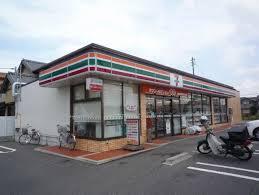 Seven-Eleven Taketoyo Sunagawa Hashiminami 543m to shop
セブンイレブン武豊砂川橋南店まで543m
Drug storeドラッグストア 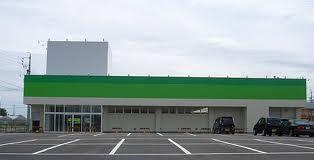 220m to zip drag Shirasawa Garden shop
ジップドラッグ白沢花園店まで220m
Supermarketスーパー 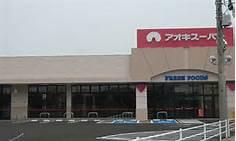 Aoki 664m to super Taketoyo shop
アオキスーパー武豊店まで664m
Park公園 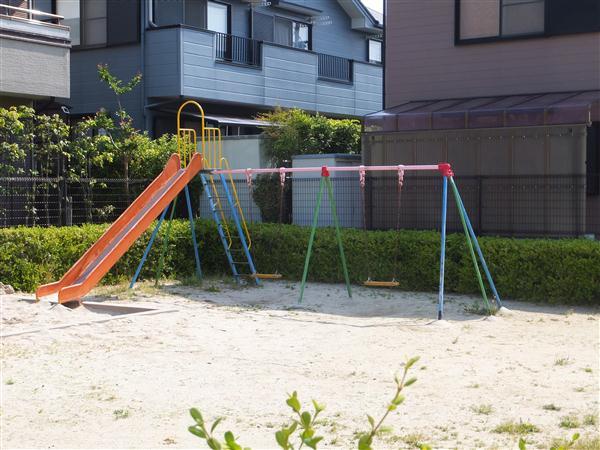 80m to the park
公園まで80m
Kindergarten ・ Nursery幼稚園・保育園 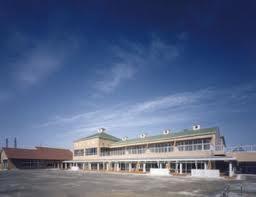 Taketoyo Tatsukita to nursery school 855m
武豊町立北保育園まで855m
Location
| 












