Land/Building » Tokai » Aichi Prefecture » Chita-gun
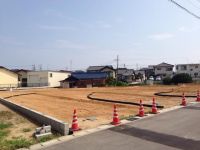 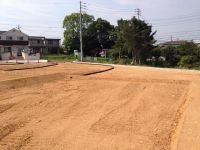
| | Aichi Prefecture Chita-gun taketoyo 愛知県知多郡武豊町 |
| Kowasen Meitetsu "Uege" walk 7 minutes 名鉄河和線「上ゲ」歩7分 |
| Safety a completely new residential area with quiet shared Square (passage)! ! Local condominium meetings! ! 安全で静かな共用広場(通路)のあるまったく新しい住宅地!!現地分譲会開催!! |
| ● because it is within walking distance ● free design of Shikakarichi park there is a multi-purpose ground, You can change the floor plan of your choice ● ground security ・ Double guarantee of building security ●多目的グラウンドがある鹿狩池公園の徒歩圏内●自由設計ですので、お好みの間取りに変更できます●地盤保障・建物保障のダブル保障 |
Features pickup 特徴ピックアップ | | 2 along the line more accessible / Land 50 square meters or more / Super close / Yang per good / A quiet residential area / Or more before road 6m / Starting station / City gas / Maintained sidewalk / Building plan example there 2沿線以上利用可 /土地50坪以上 /スーパーが近い /陽当り良好 /閑静な住宅地 /前道6m以上 /始発駅 /都市ガス /整備された歩道 /建物プラン例有り | Price 価格 | | 12.8 million yen 1280万円 | Building coverage, floor area ratio 建ぺい率・容積率 | | Kenpei rate: 30%, Volume ratio: 50% 建ペい率:30%、容積率:50% | Sales compartment 販売区画数 | | 4 compartments 4区画 | Total number of compartments 総区画数 | | 4 compartments 4区画 | Land area 土地面積 | | 305.28 sq m (92.34 tsubo) (measured) 305.28m2(92.34坪)(実測) | Driveway burden-road 私道負担・道路 | | Road width: 6m, Asphaltic pavement, Shared passage Yes 道路幅:6m、アスファルト舗装、共用通路有 | Land situation 土地状況 | | Vacant lot 更地 | Address 住所 | | Aichi Prefecture Chita-gun taketoyo character Tenjinmae 1 愛知県知多郡武豊町字天神前1 | Traffic 交通 | | Kowasen Meitetsu "Uege" walk 7 minutes
Kowasen Meitetsu "Chita Taketoyo" walk 23 minutes
JR taketoyo line "Taketoyo" walk 19 minutes 名鉄河和線「上ゲ」歩7分
名鉄河和線「知多武豊」歩23分
JR武豊線「武豊」歩19分
| Person in charge 担当者より | | Rep Katayama 担当者片山 | Contact お問い合せ先 | | TEL: 0800-805-4321 [Toll free] mobile phone ・ Also available from PHS
Caller ID is not notified
Please contact the "saw SUUMO (Sumo)"
If it does not lead, If the real estate company TEL:0800-805-4321【通話料無料】携帯電話・PHSからもご利用いただけます
発信者番号は通知されません
「SUUMO(スーモ)を見た」と問い合わせください
つながらない方、不動産会社の方は
| Land of the right form 土地の権利形態 | | Ownership 所有権 | Building condition 建築条件 | | With 付 | Land category 地目 | | field 畑 | Use district 用途地域 | | One low-rise 1種低層 | Other limitations その他制限事項 | | Agricultural Land Act notification requirements, Shade limit Yes 農地法届出要、日影制限有 | Overview and notices その他概要・特記事項 | | Contact: Katayama, Facilities: Public Water Supply, This sewage, City gas, Chubu Electric Power Co. 担当者:片山、設備:公営水道、本下水、都市ガス、中部電力 | Company profile 会社概要 | | <Mediation> Governor of Aichi Prefecture (6) No. 015228 Aikawa Estate Co., Ltd. Yubinbango470-2339 Aichi Prefecture Chita-gun taketoyo shaped under Gate 122-7 <仲介>愛知県知事(6)第015228号アイカワエステート(株)〒470-2339 愛知県知多郡武豊町字下門122-7 |
Local land photo現地土地写真 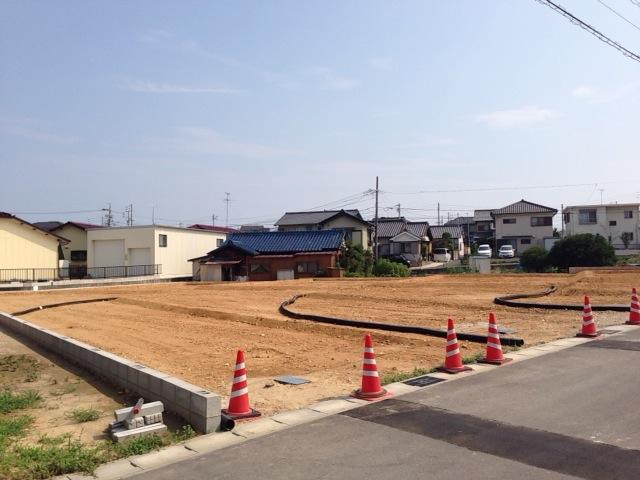 Local (July 2013) Shooting
現地(2013年7月)撮影
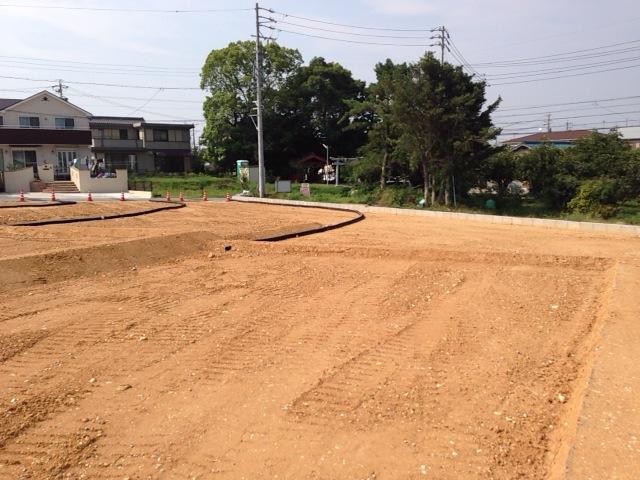 Local (July 2013) Shooting
現地(2013年7月)撮影
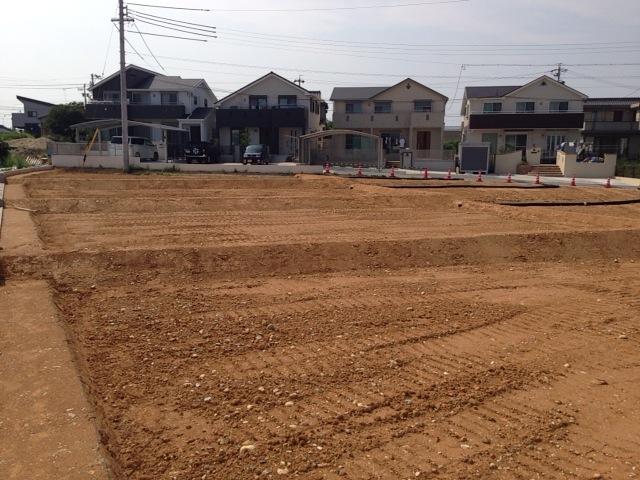 Local (July 2013) Shooting
現地(2013年7月)撮影
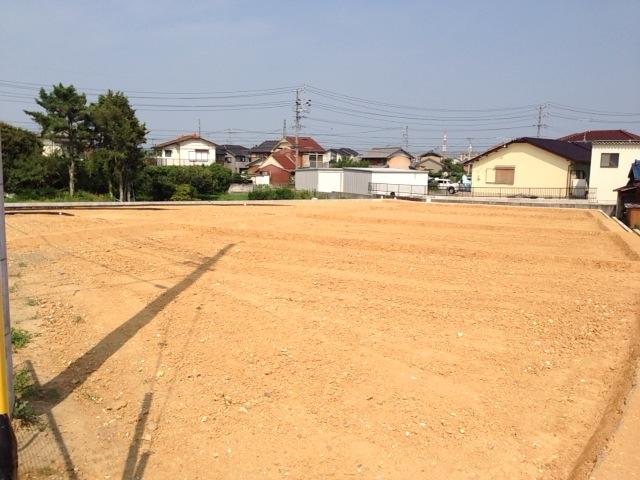 Local (July 2013) Shooting
現地(2013年7月)撮影
Local photos, including front road前面道路含む現地写真 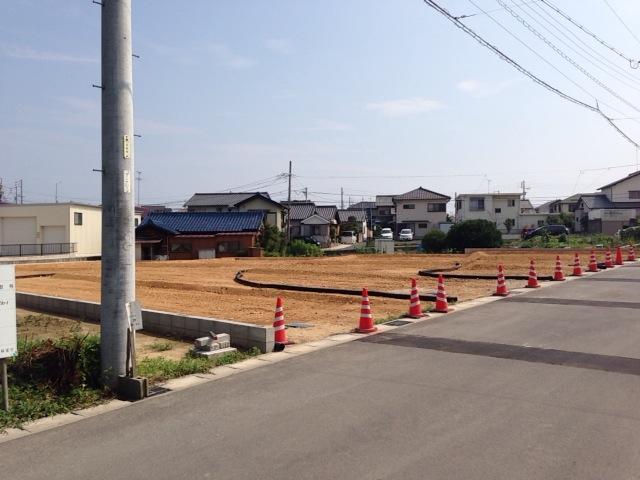 Local (July 2013) Shooting
現地(2013年7月)撮影
Building plan example (Perth ・ appearance)建物プラン例(パース・外観) 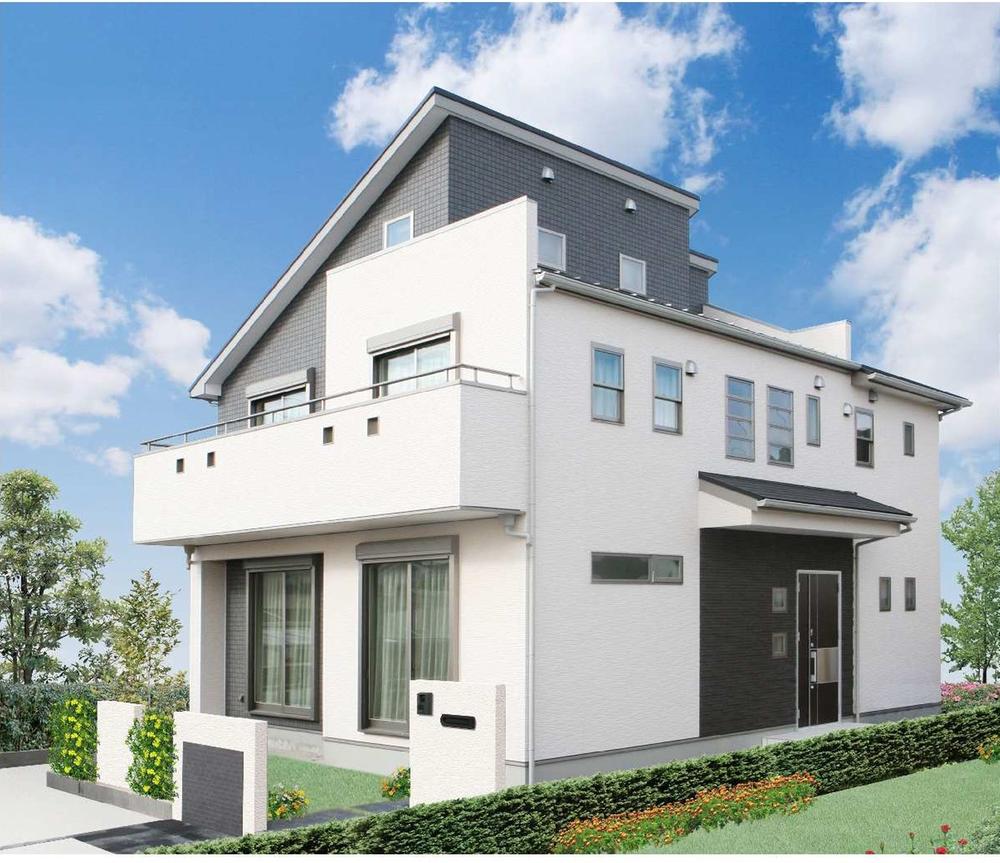 It is an example of a building plan. You can change to your liking.
建物プランの一例です。お好みに合わせて変更できます。
The entire compartment Figure全体区画図 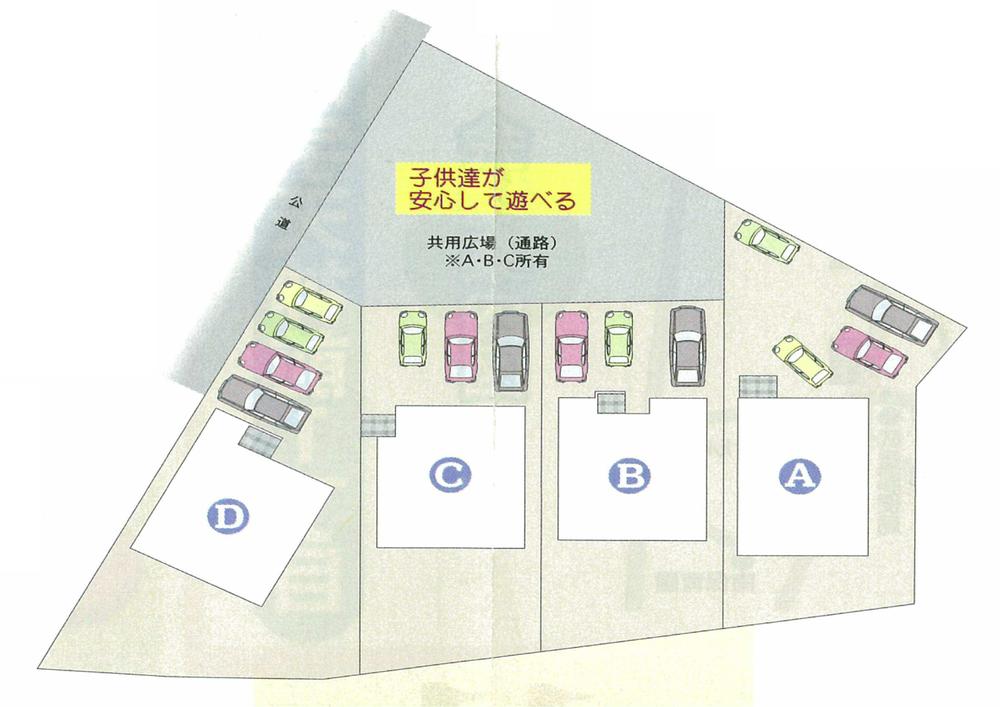 Photo upper left is becoming north.
写真左上が北となっております。
Building plan example (exterior photos)建物プラン例(外観写真) 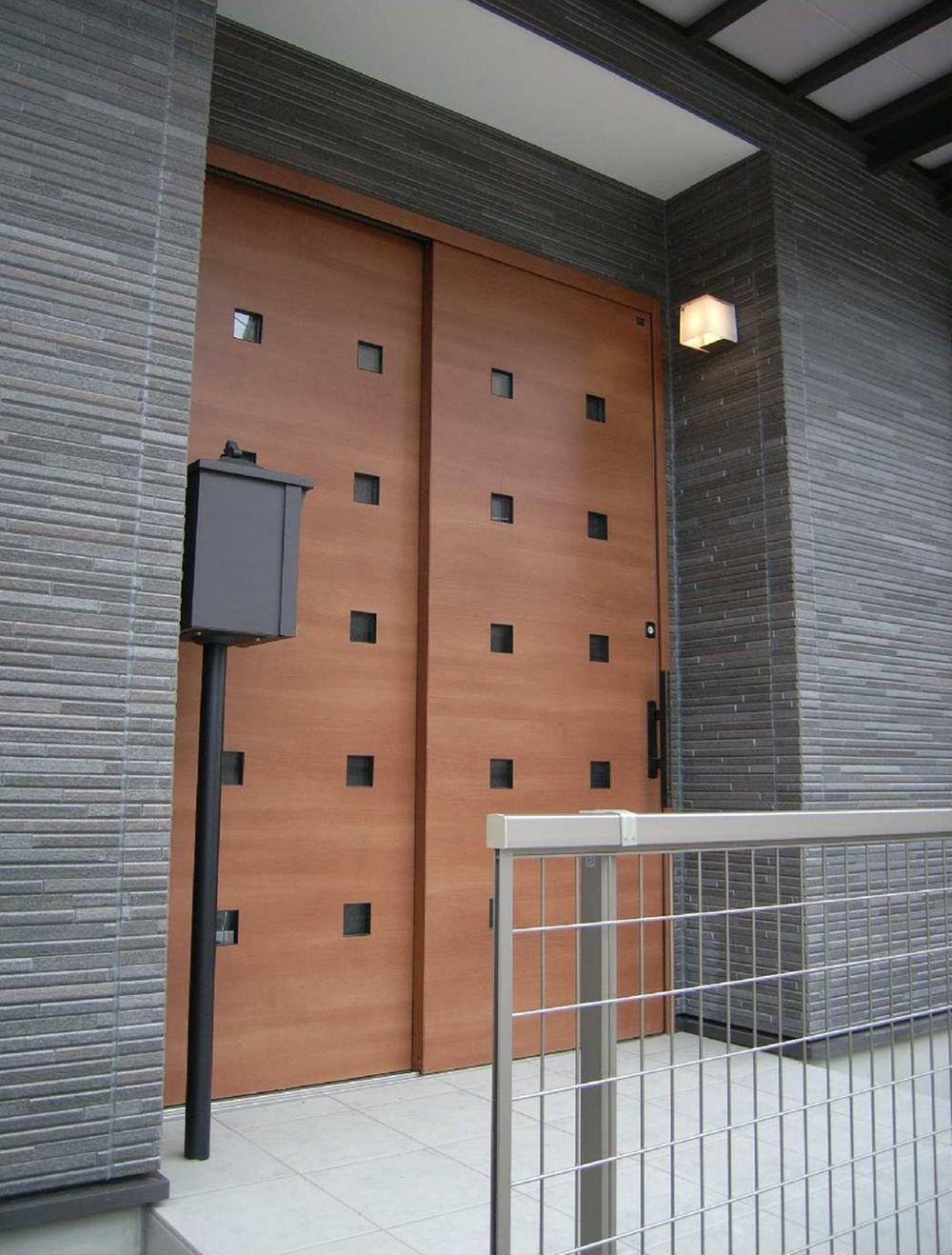 Entrance
玄関
Building plan example (introspection photo)建物プラン例(内観写真) 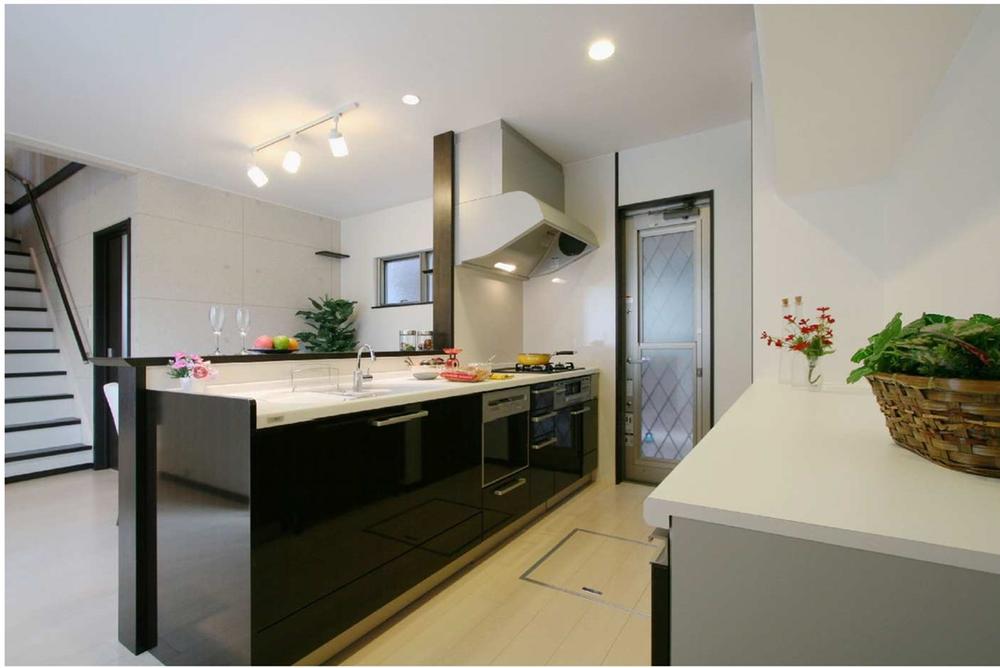 You can also change the presence or absence of even hanging door kitchen.
キッチンも吊り戸の有り無しも変更できます。
Building plan example (exterior photos)建物プラン例(外観写真) 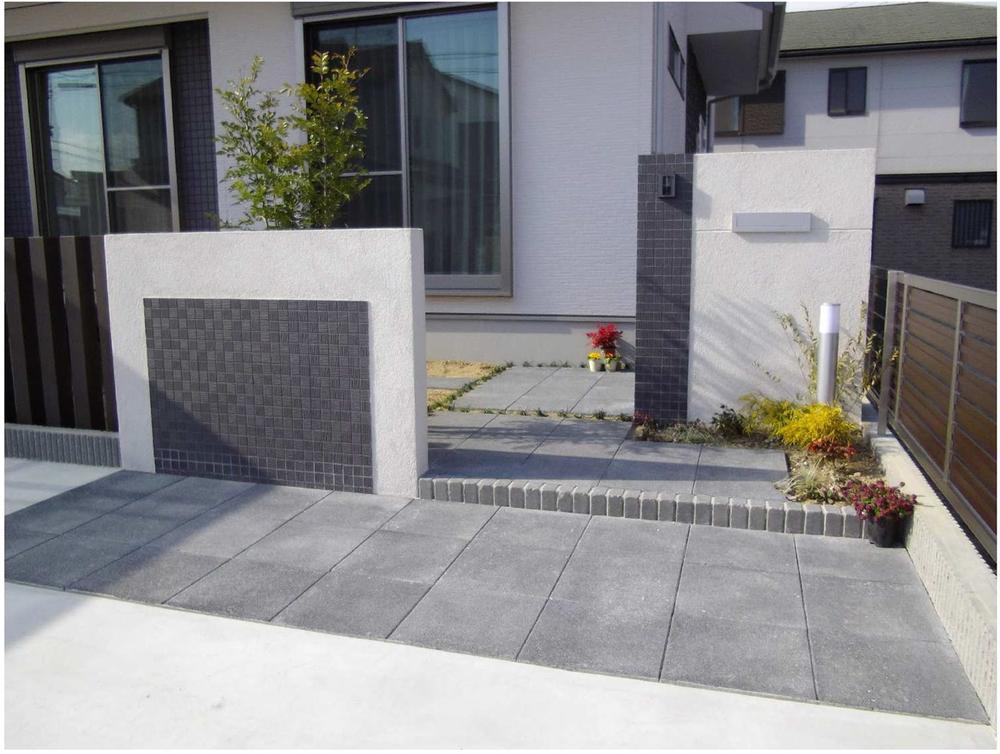 How will you or around the outside is of the image.
外回りのイメージはどのようでしょうか。
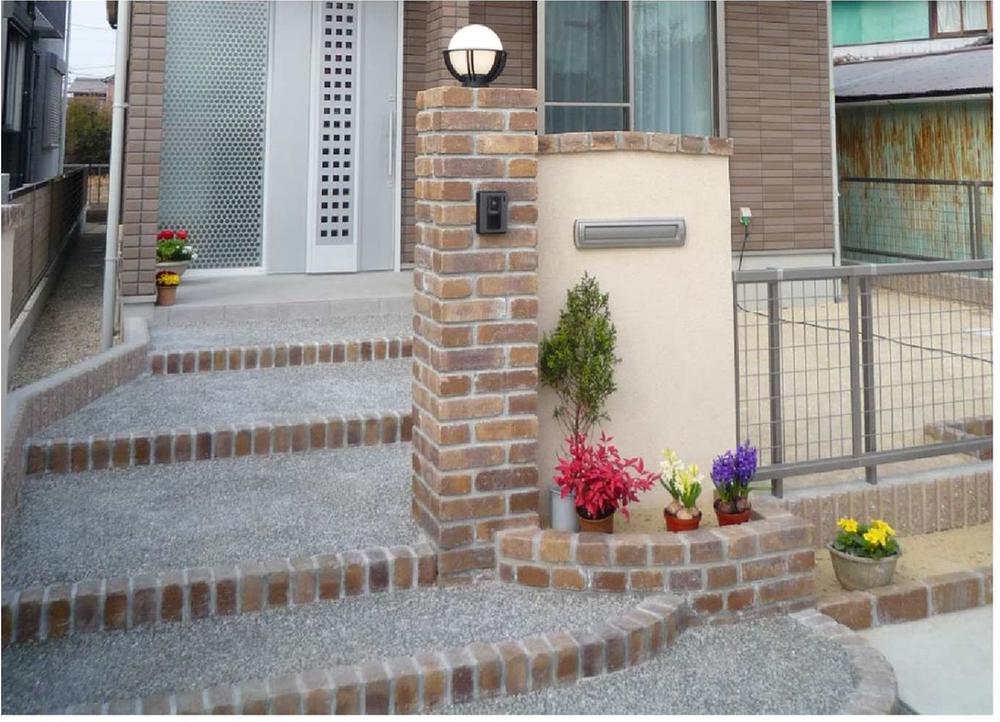 Also wonderful little flower beds!
ちょっとした花壇も素敵!
Building plan example (introspection photo)建物プラン例(内観写真) 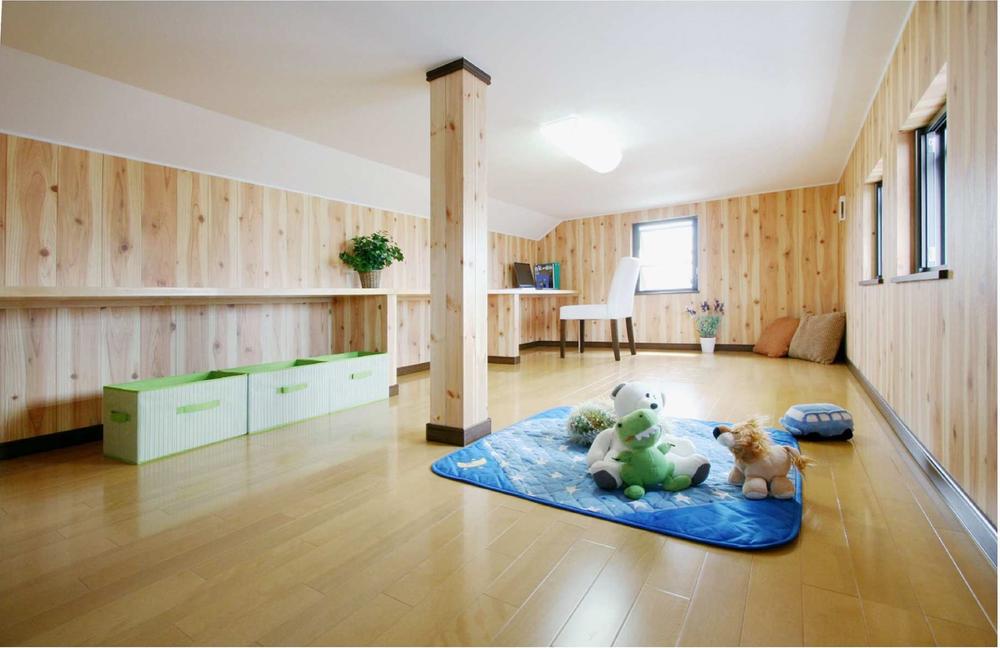 Or become playground, Or in the cupboard, It seems the secret base.
遊び場になったり、物入れにしたり、秘密基地みたいです。
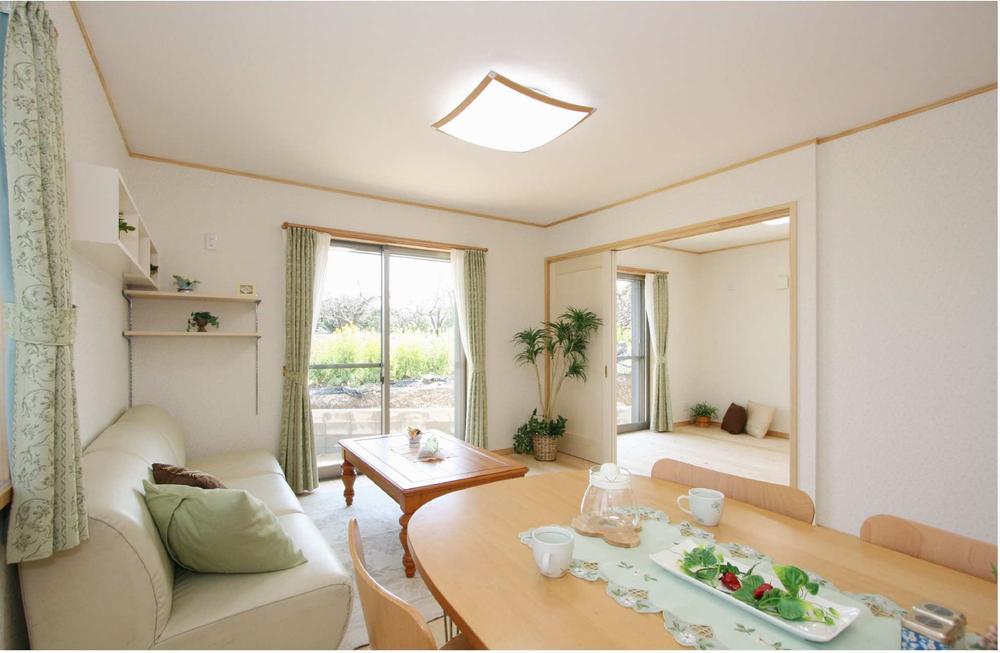 In the bright living room, You momentum also conversation of family!
明るいリビングで、家族の会話もはずみます!
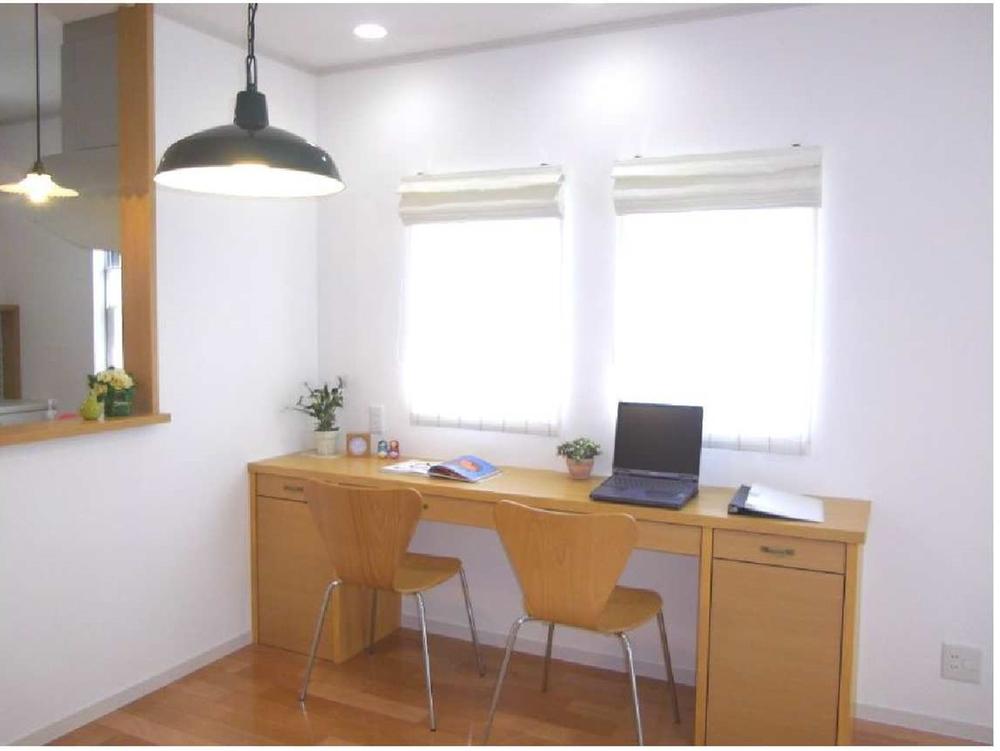 Kana study corner good?
スタディコーナーもいいかな?
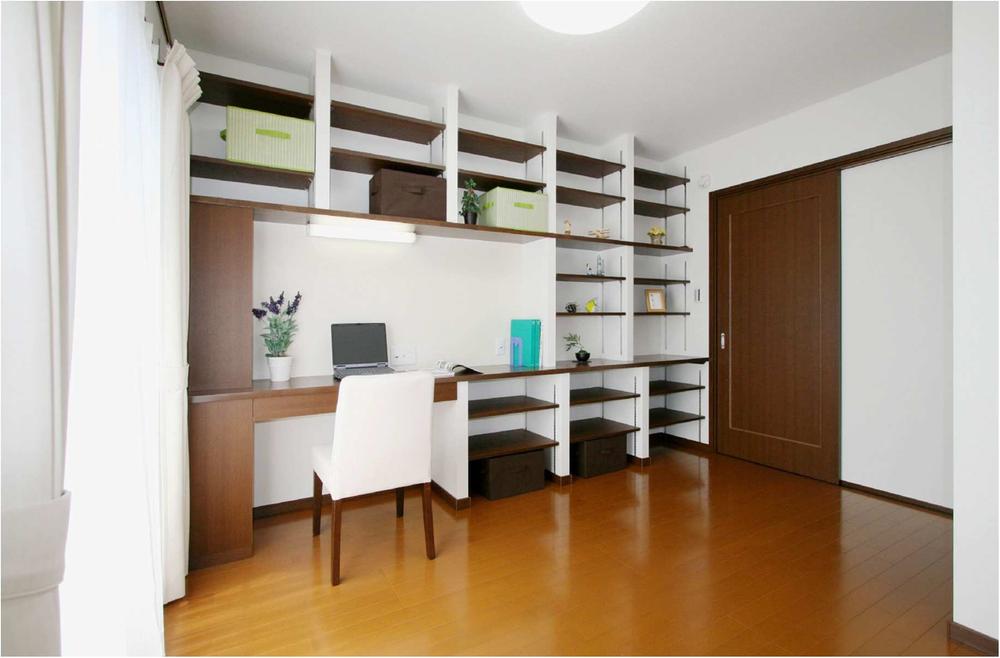 You might also want study!
書斎も欲しいかも!
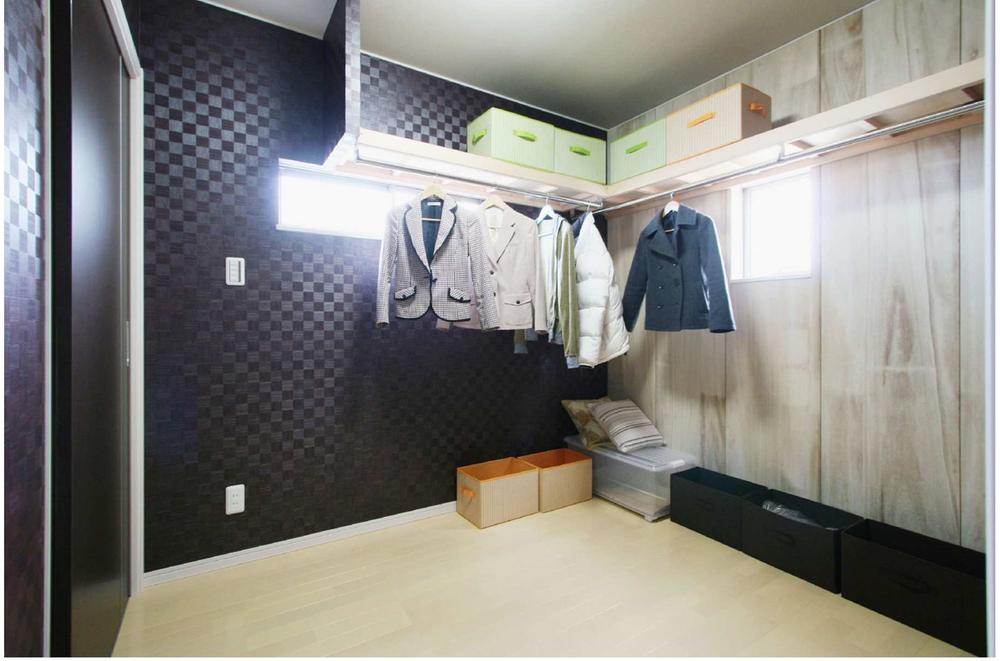 Storage is not troubled even much.
収納はいくらあっても困りません。
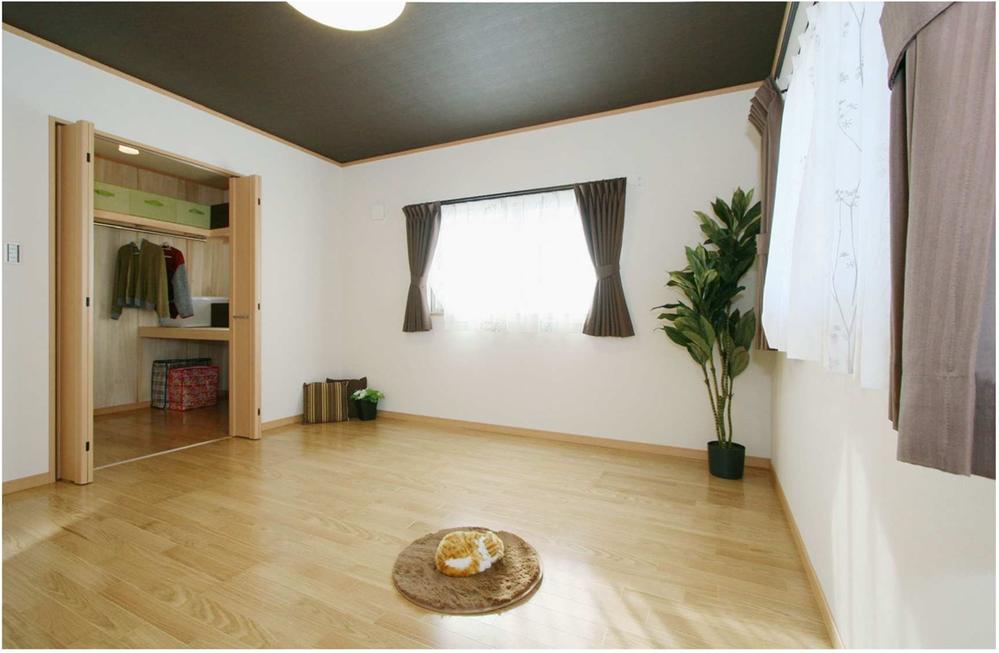 It's want housed in each room.
各部屋にも収納欲しいですよね。
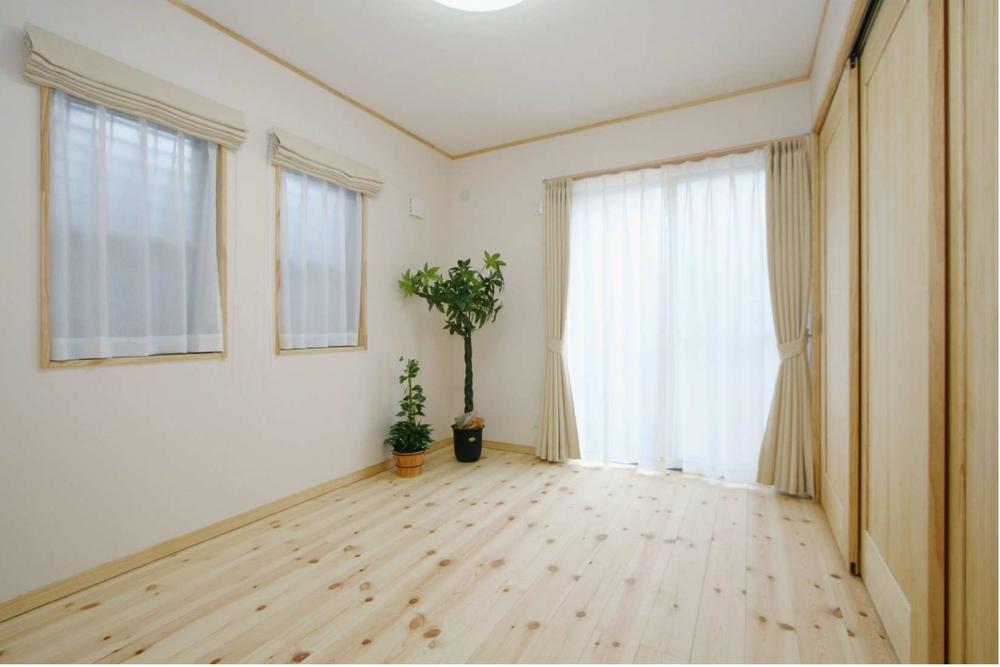 Floor plan is simple, I want to stick to material!
間取りはシンプルで、材料にこだわりたい!
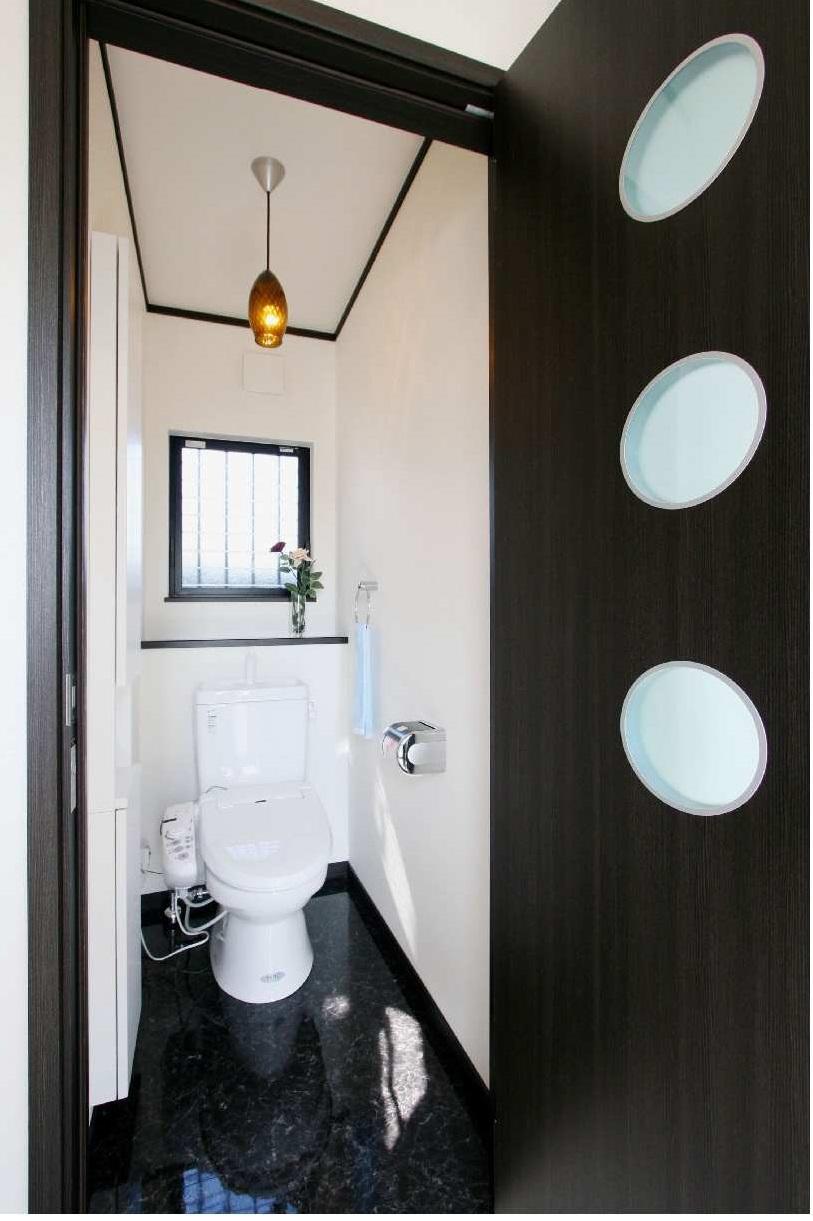 I want to be fashionable Even toilet!
トイレだってオシャレにしたい!
Compartment view + building plan example区画図+建物プラン例 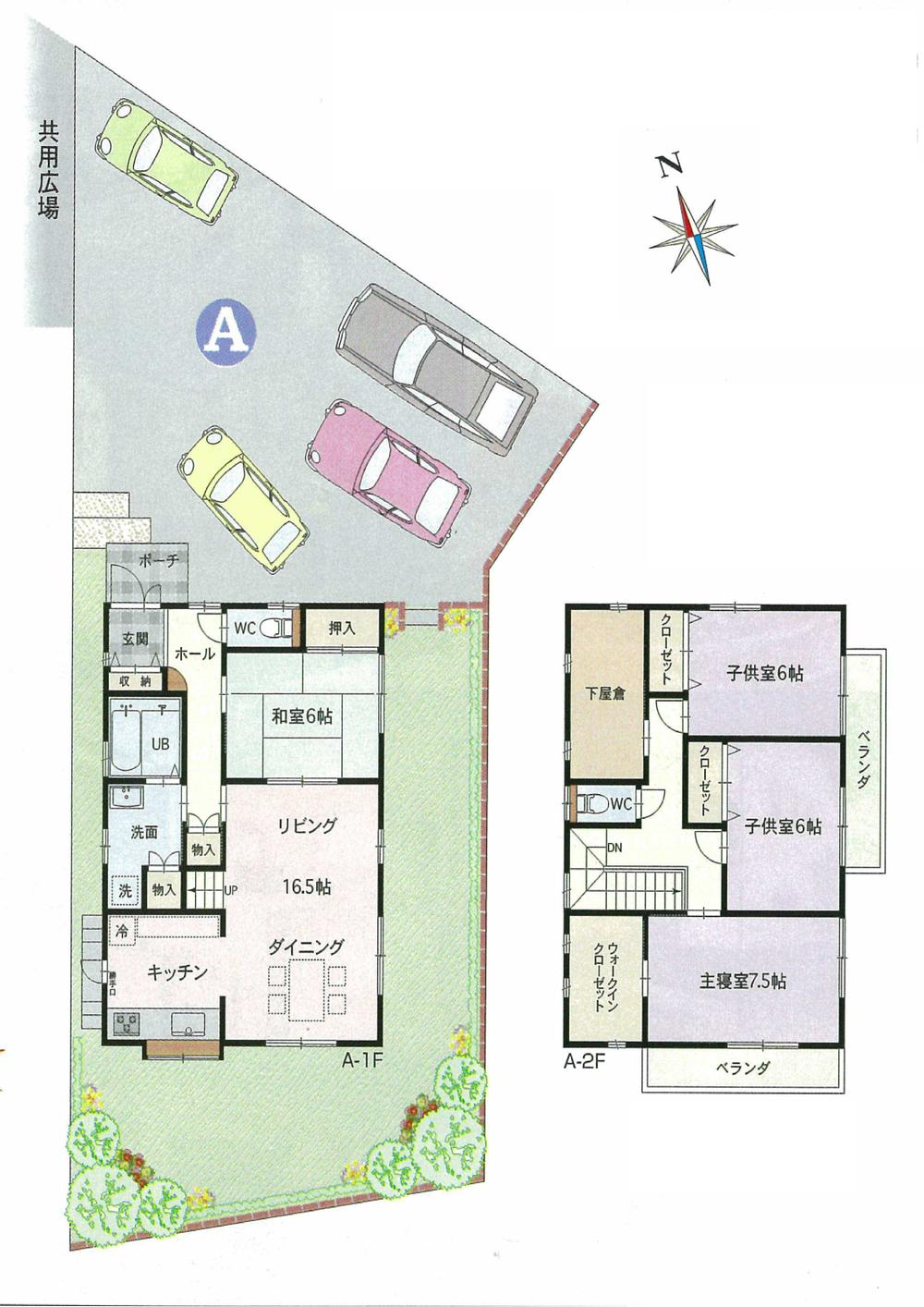 Building plan example (A partition plan example) 4LDK, Land price 12.8 million yen, Land area 305.28 sq m , Building price 22,890,000 yen, Building area 110.96 sq m
建物プラン例(A区画プラン例)4LDK、土地価格1280万円、土地面積305.28m2、建物価格2289万円、建物面積110.96m2
Location
| 




















