Land/Building » Tokai » Aichi Prefecture » Chita-gun
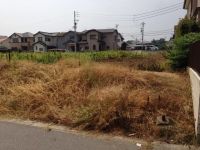 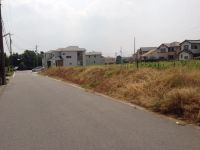
| | Aichi Prefecture Chita-gun taketoyo 愛知県知多郡武豊町 |
| Kowasen Meitetsu "Aoyama" walk 27 minutes 名鉄河和線「青山」歩27分 |
| Is a listing of Kanokoda! North, You can introduce the both sides of the south! 鹿ノ子田の物件情報です!北面、南面の両面をご紹介できます! |
| Because ● free design, Floor plan will also decide freely! ● ground ・ W security of the building. ※ The price of land is the price of the north. ●自由設計なので、間取りも自由に決めれます!●地盤・建物のW保障。※土地の価格は北面の価格です。 |
Features pickup 特徴ピックアップ | | Land 50 square meters or more / Super close / It is close to the city / Yang per good / A quiet residential area / Around traffic fewer / Or more before road 6m / Shaping land / City gas / Building plan example there / Readjustment land within 土地50坪以上 /スーパーが近い /市街地が近い /陽当り良好 /閑静な住宅地 /周辺交通量少なめ /前道6m以上 /整形地 /都市ガス /建物プラン例有り /区画整理地内 | Price 価格 | | 10 million yen 1000万円 | Building coverage, floor area ratio 建ぺい率・容積率 | | Kenpei rate: 60%, Volume ratio: 150% 建ペい率:60%、容積率:150% | Sales compartment 販売区画数 | | 2 compartment 2区画 | Total number of compartments 総区画数 | | 10 compartment 10区画 | Land area 土地面積 | | 186 sq m (56.26 tsubo) (measured) 186m2(56.26坪)(実測) | Land situation 土地状況 | | Vacant lot 更地 | Address 住所 | | Aichi Prefecture Chita-gun taketoyo character Kanokoda 1 愛知県知多郡武豊町字鹿ノ子田1 | Traffic 交通 | | Kowasen Meitetsu "Aoyama" walk 27 minutes
Kowasen Meitetsu "Uege" walk 31 minutes
JR taketoyo line "Higashinarawa" walk 33 minutes 名鉄河和線「青山」歩27分
名鉄河和線「上ゲ」歩31分
JR武豊線「東成岩」歩33分
| Person in charge 担当者より | | Rep Katayama 担当者片山 | Contact お問い合せ先 | | TEL: 0800-805-4321 [Toll free] mobile phone ・ Also available from PHS
Caller ID is not notified
Please contact the "saw SUUMO (Sumo)"
If it does not lead, If the real estate company TEL:0800-805-4321【通話料無料】携帯電話・PHSからもご利用いただけます
発信者番号は通知されません
「SUUMO(スーモ)を見た」と問い合わせください
つながらない方、不動産会社の方は
| Land of the right form 土地の権利形態 | | Ownership 所有権 | Building condition 建築条件 | | With 付 | Time delivery 引き渡し時期 | | Consultation 相談 | Land category 地目 | | Rice field 田 | Use district 用途地域 | | One middle and high 1種中高 | Other limitations その他制限事項 | | Regulations have by erosion control method, Agricultural Land Act notification requirements, Shade limit Yes 砂防法による規制有、農地法届出要、日影制限有 | Overview and notices その他概要・特記事項 | | Contact: Katayama, Facilities: Public Water Supply, This sewage, City gas, Chubu Electric Power Co. 担当者:片山、設備:公営水道、本下水、都市ガス、中部電力 | Company profile 会社概要 | | <Mediation> Governor of Aichi Prefecture (6) No. 015228 Aikawa Estate Co., Ltd. Yubinbango470-2339 Aichi Prefecture Chita-gun taketoyo shaped under Gate 122-7 <仲介>愛知県知事(6)第015228号アイカワエステート(株)〒470-2339 愛知県知多郡武豊町字下門122-7 |
Local land photo現地土地写真 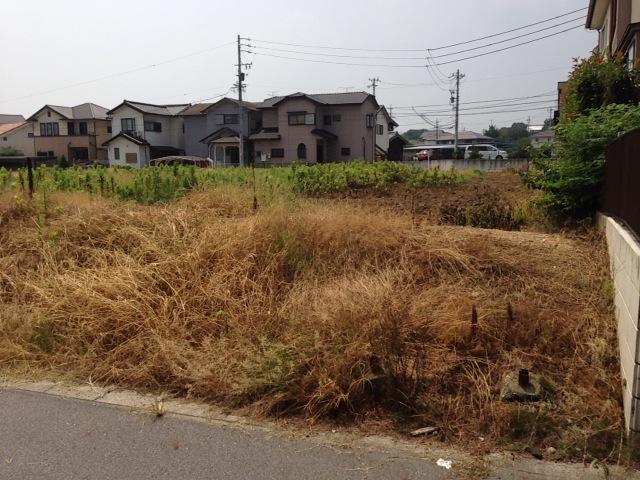 Local (September 2013) Shooting
現地(2013年9月)撮影
Local photos, including front road前面道路含む現地写真 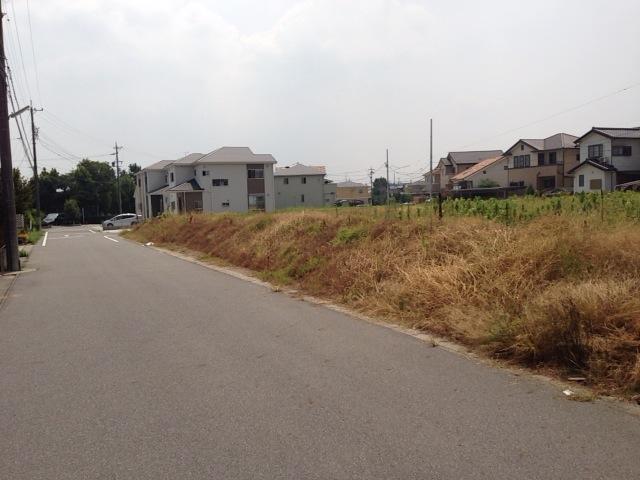 Local (September 2013) Shooting
現地(2013年9月)撮影
Building plan example (Perth ・ appearance)建物プラン例(パース・外観) 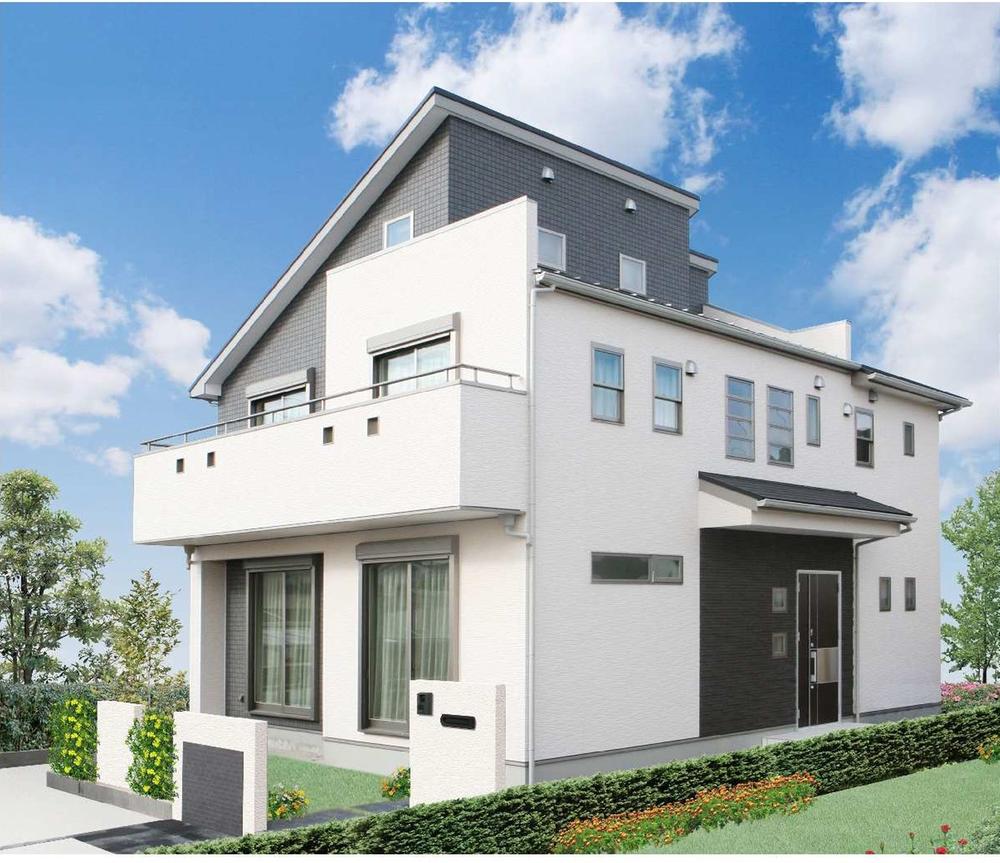 The building is an example. You can change the floor plan and appearance to your liking.
建物は一例です。お好みで間取りや外観を変更できます。
Building plan example (introspection photo)建物プラン例(内観写真) 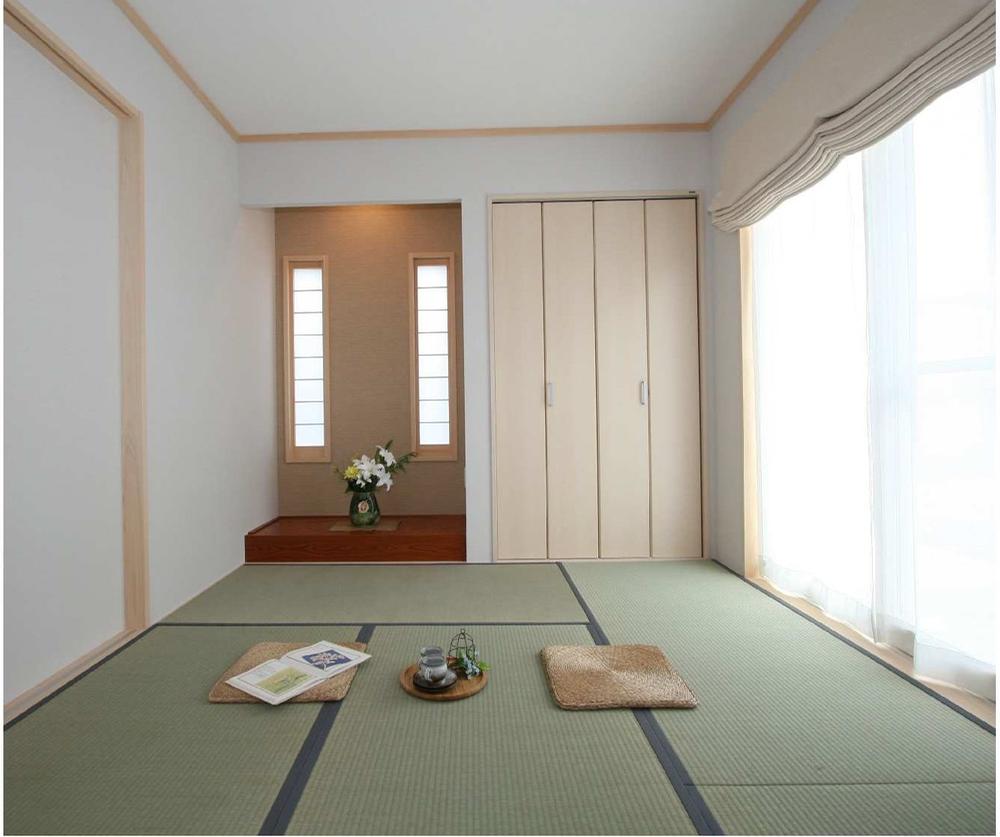 Even if the firm Japanese-style, Even as tatami space, You can change to your liking.
しっかりとした和室にしても、タタミスペースとしても、お好みに合わせて変更できます。
The entire compartment Figure全体区画図 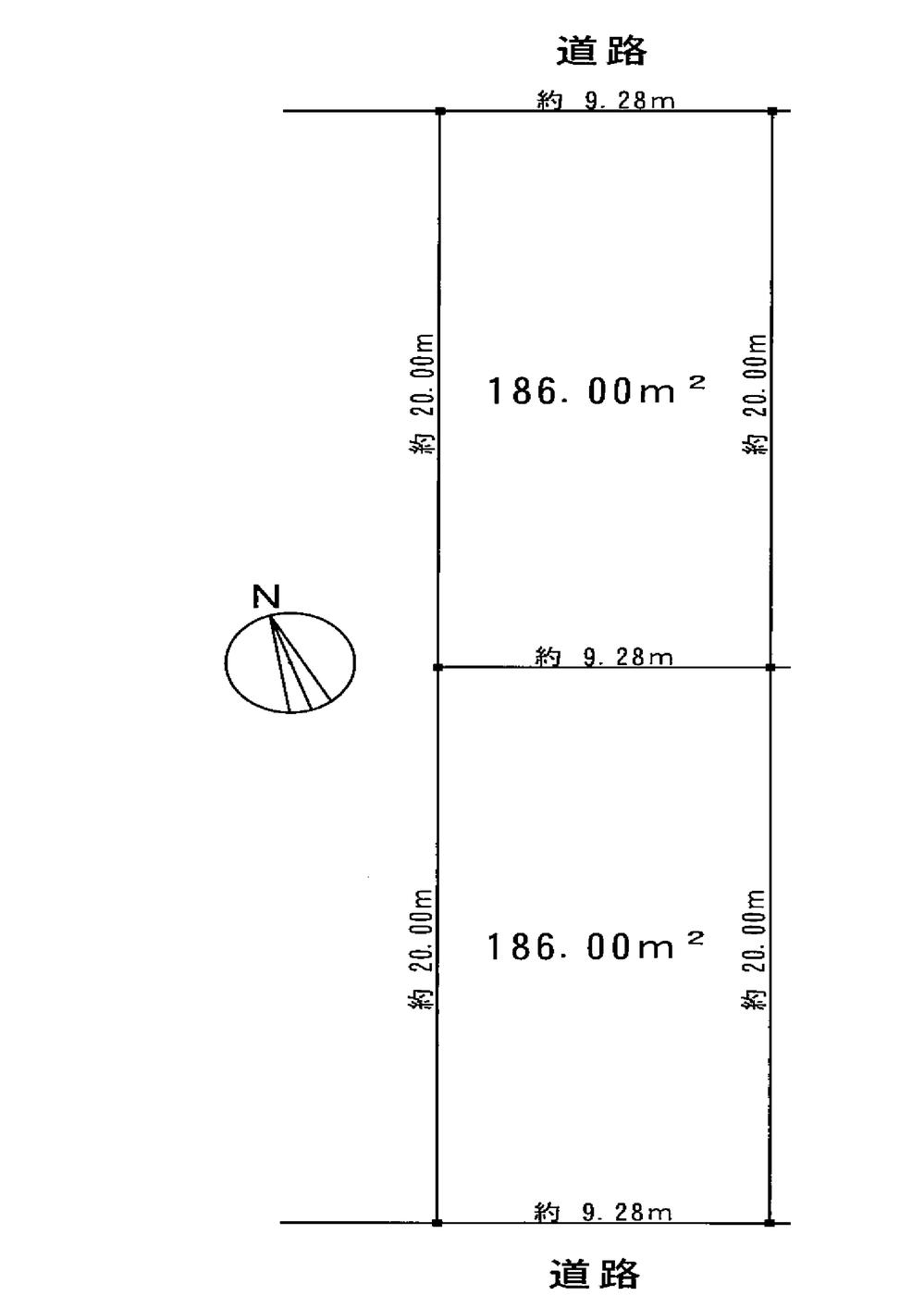 North, Selling both sides of the south in.
北面、南面の両面を販売中。
Building plan example (introspection photo)建物プラン例(内観写真) 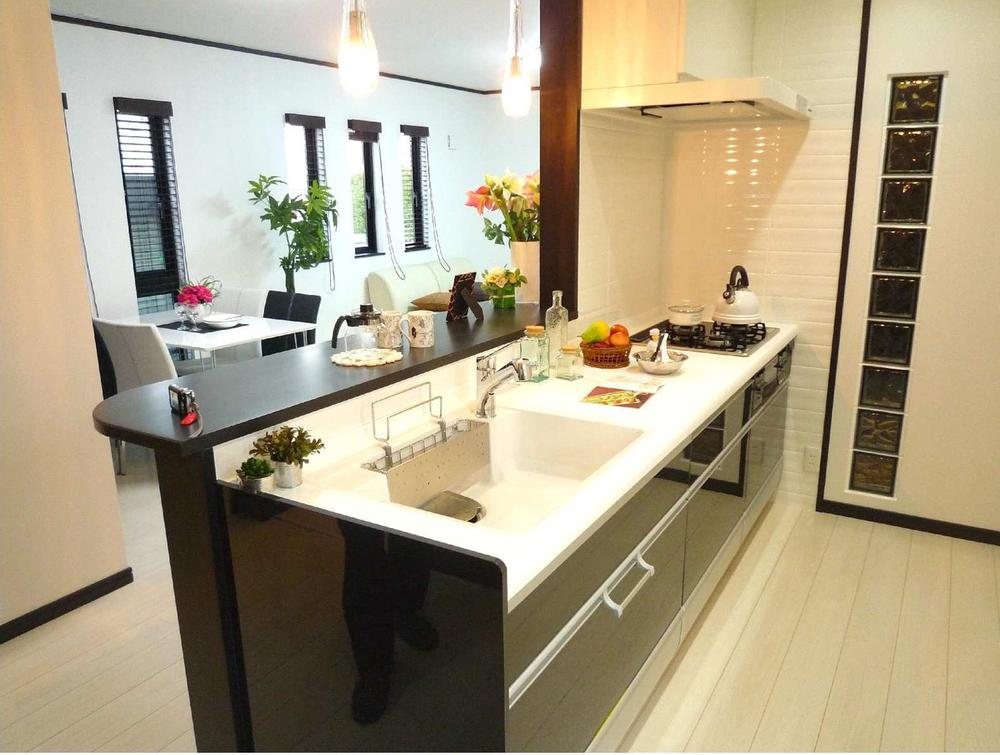 Or in face-to-face kitchen, Or think of housework flow line, You can change the floor plan to suit your life.
対面キッチンにしたり、家事動線を考えたり、生活に合わせて間取りを変えられます。
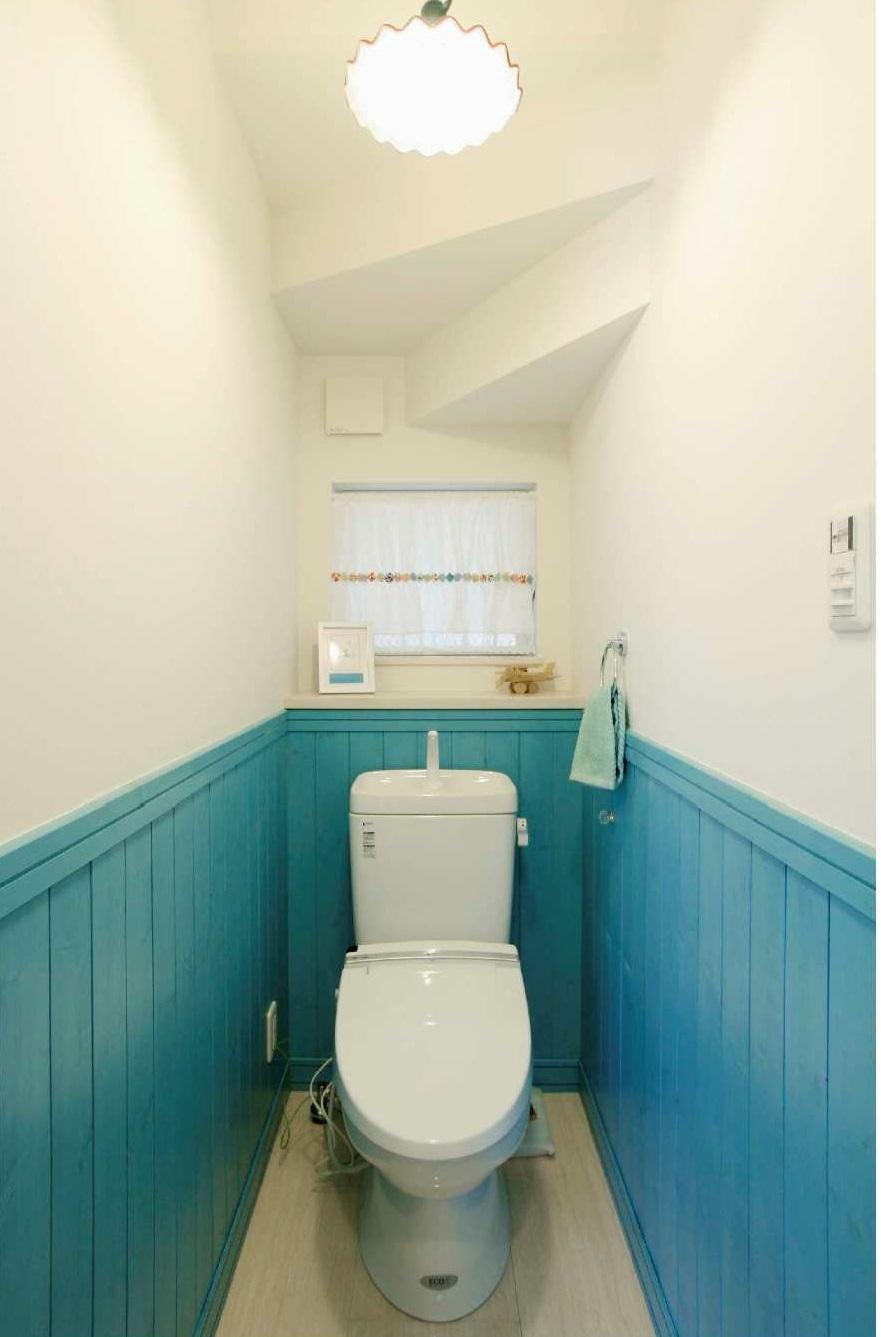 Toilet be a twist hospitality customers! ?
トイレも一工夫してお客様をおもてなし!?
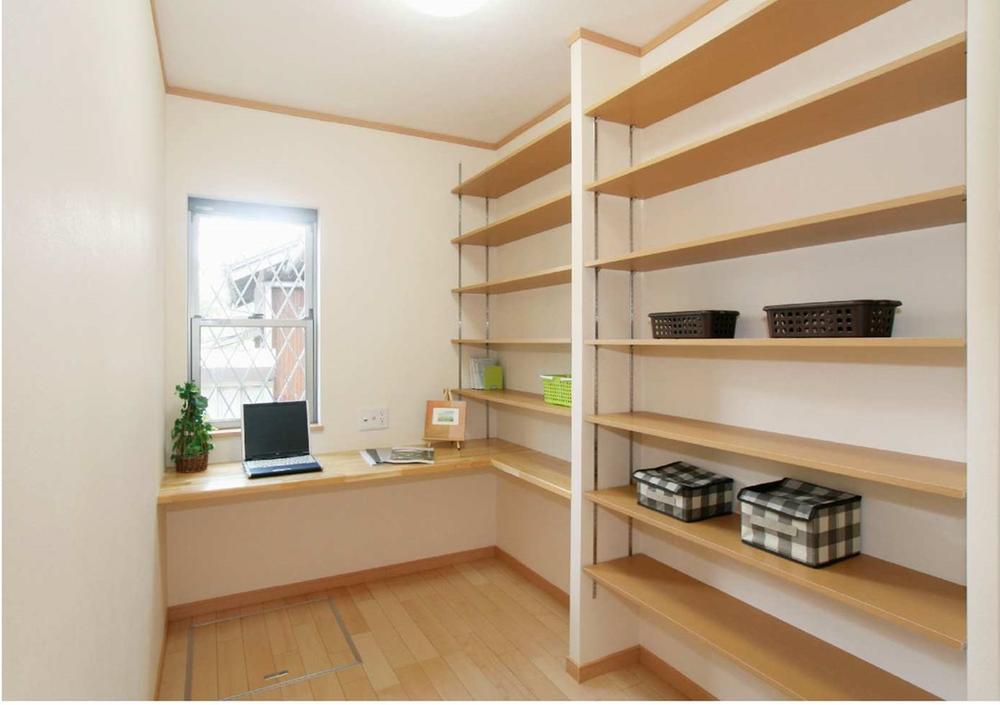 I want a lot Even storage!
収納だってたくさん欲しい!
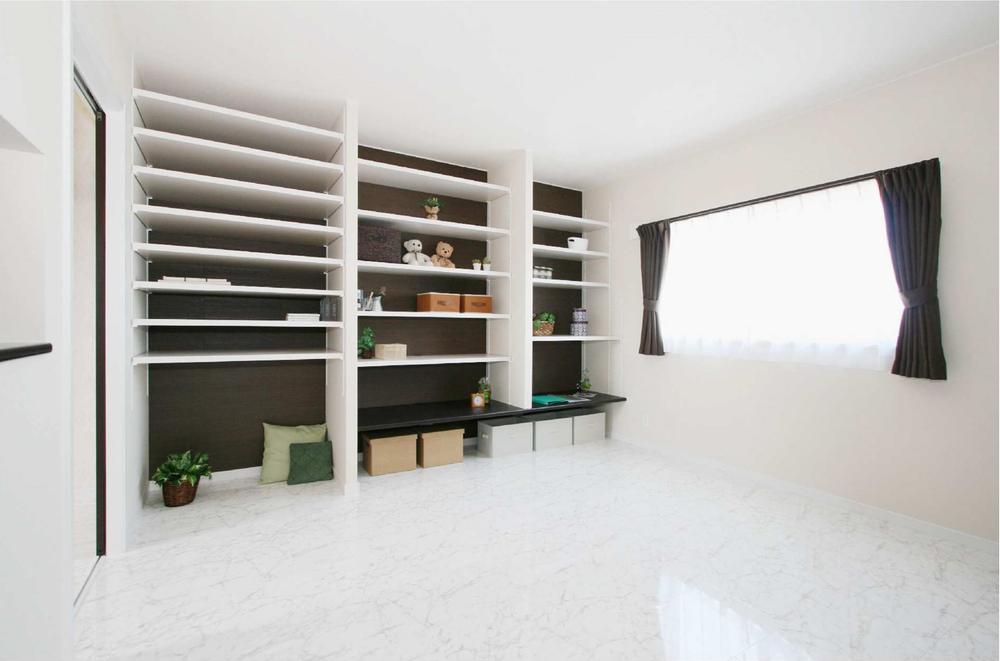 You can Even like a shelf bookshelf!
本棚みたいな棚だってできます!
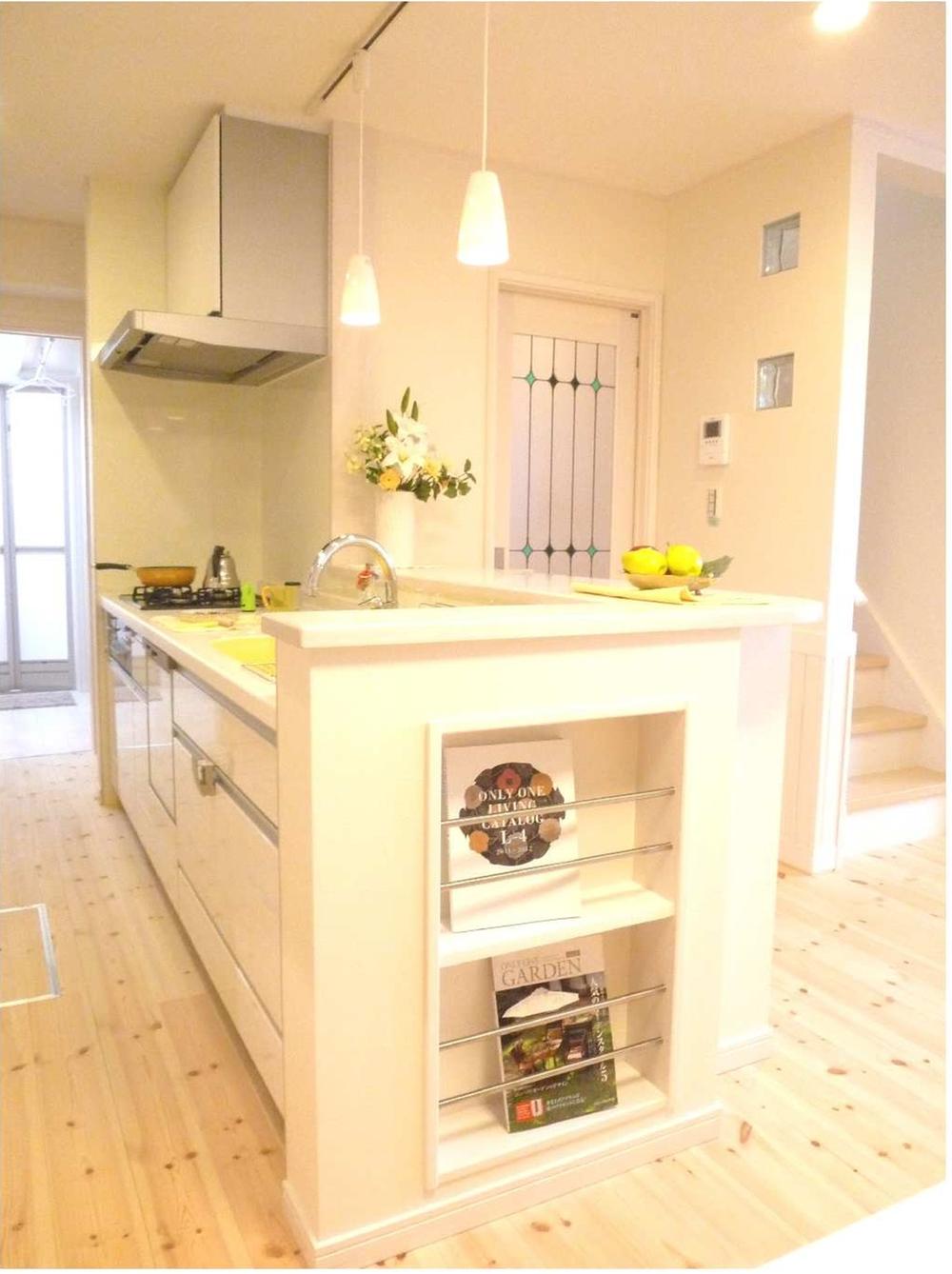 Kitchen next to the magazine rack. If these a twist freedom design!
キッチン横にマガジンラック。こういった一工夫も自由設計なら!
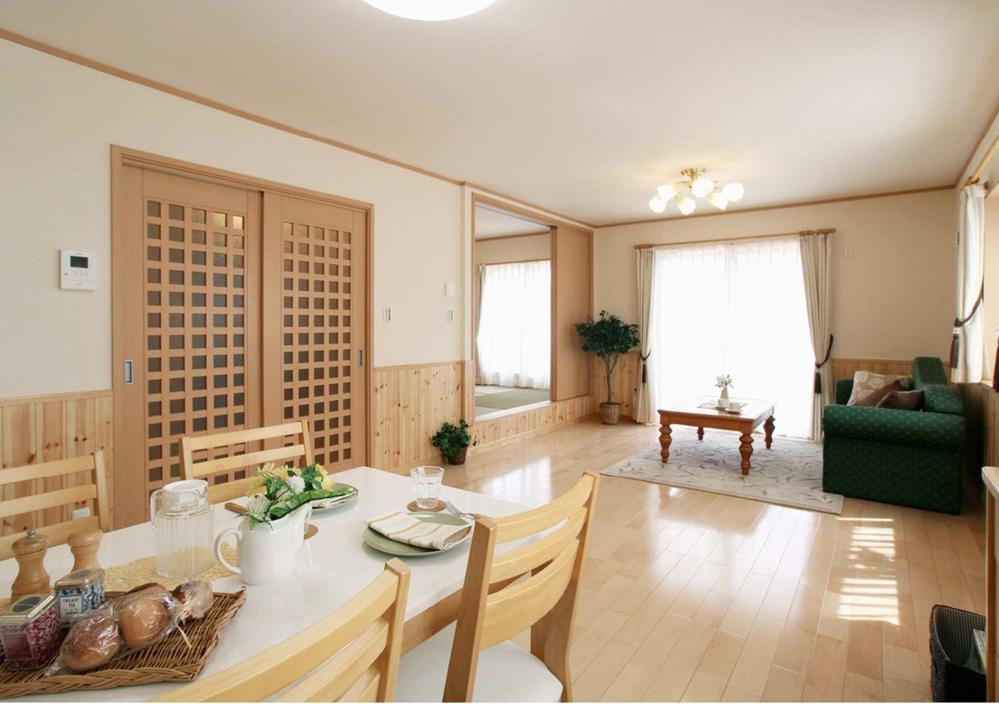 Even a bright living, Even calm living!
明るいリビングだって、落ち着いたリビングだって!
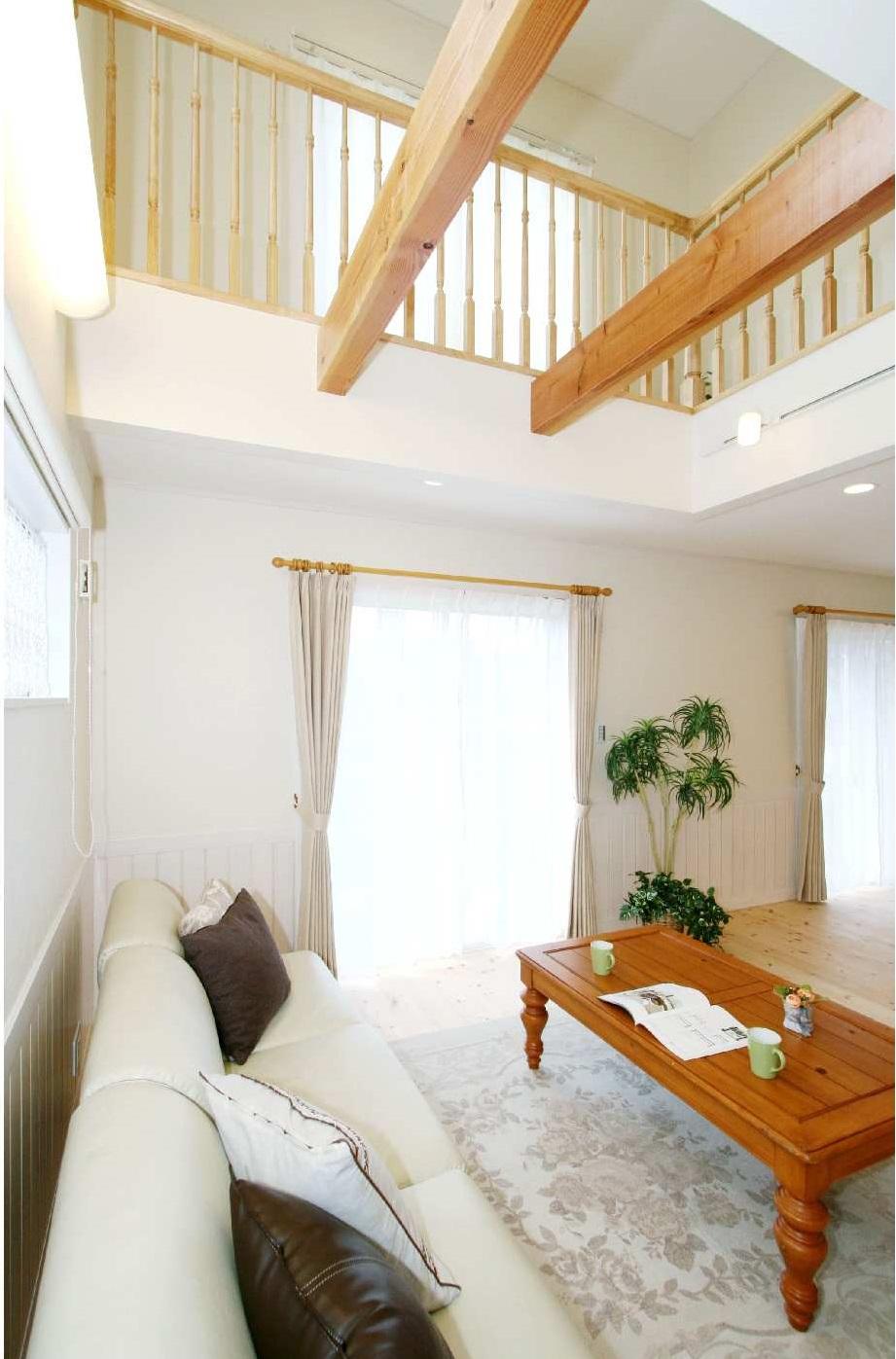 You can also blow through! ?
吹き抜けもできちゃう!?
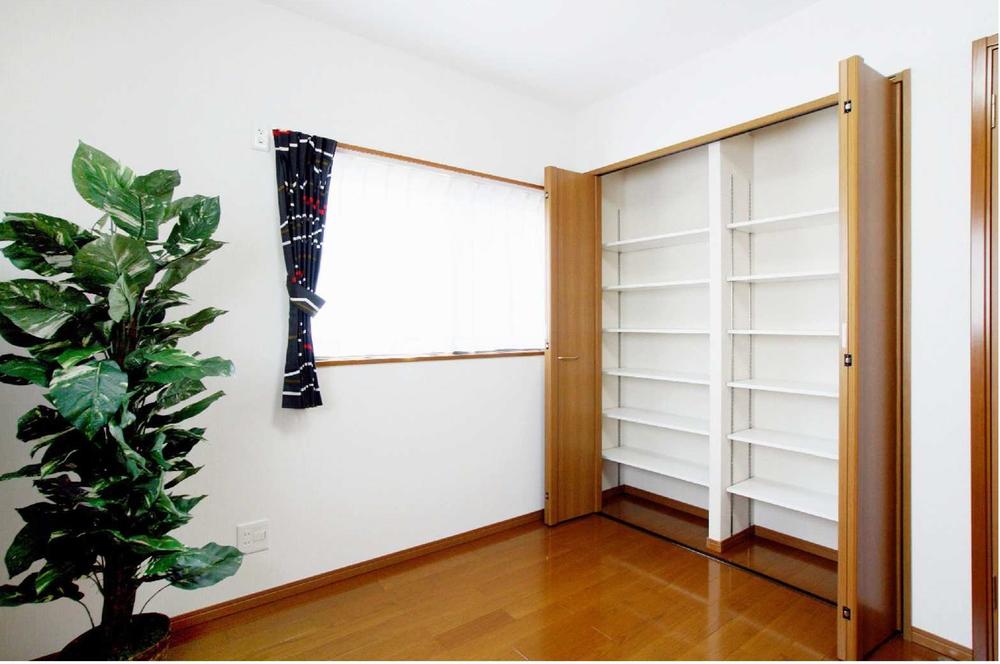 Housed in each room, of course, It would mean, Even shelves.
各部屋に収納はもちろん、可動棚だってつけれちゃう。
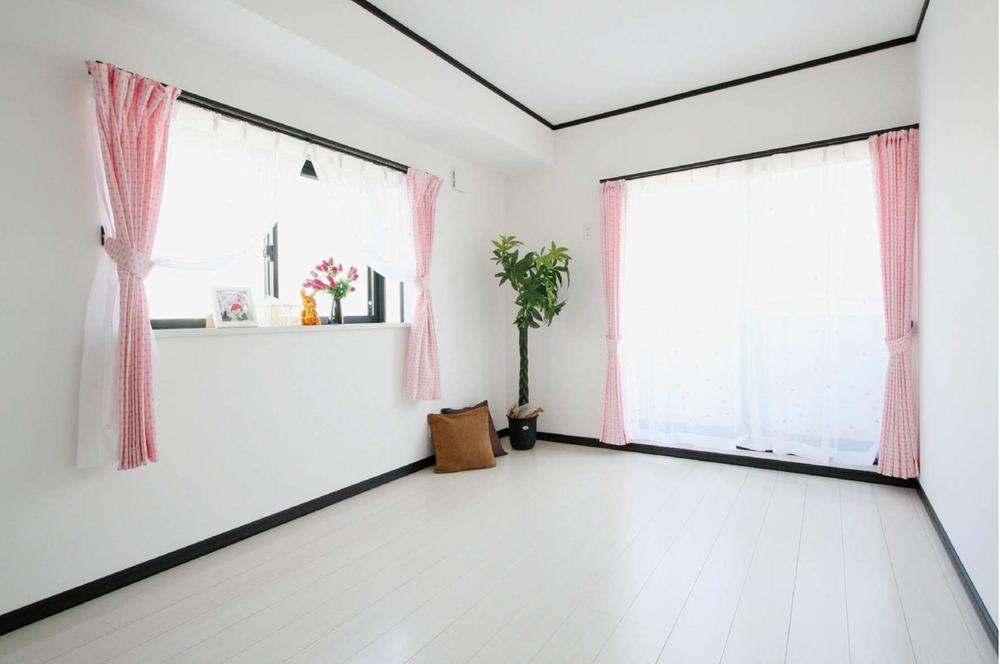 Also pretty room, Also to calm the room. It will be various colors of the room in sensibility.
かわいらしい部屋にも、落ち着いた部屋にも。感性で十人十色の部屋になります。
Building plan example (exterior photos)建物プラン例(外観写真) 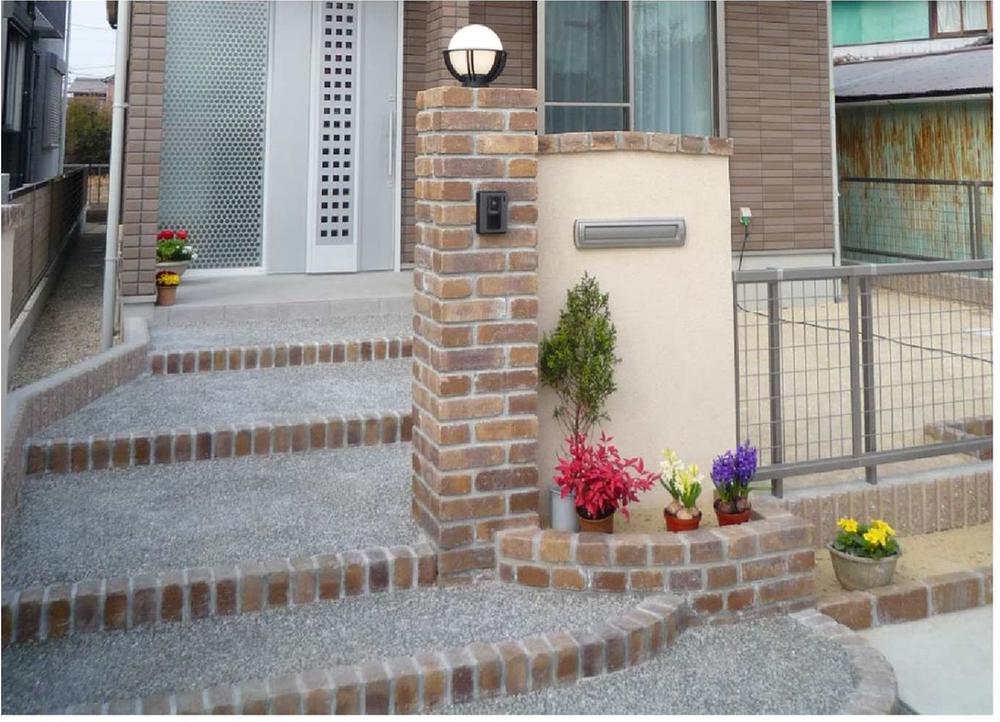 Not only the interior, Also it would have been decided appearance.
内装だけでなく、外観も決めれちゃう。
Compartment view + building plan example区画図+建物プラン例 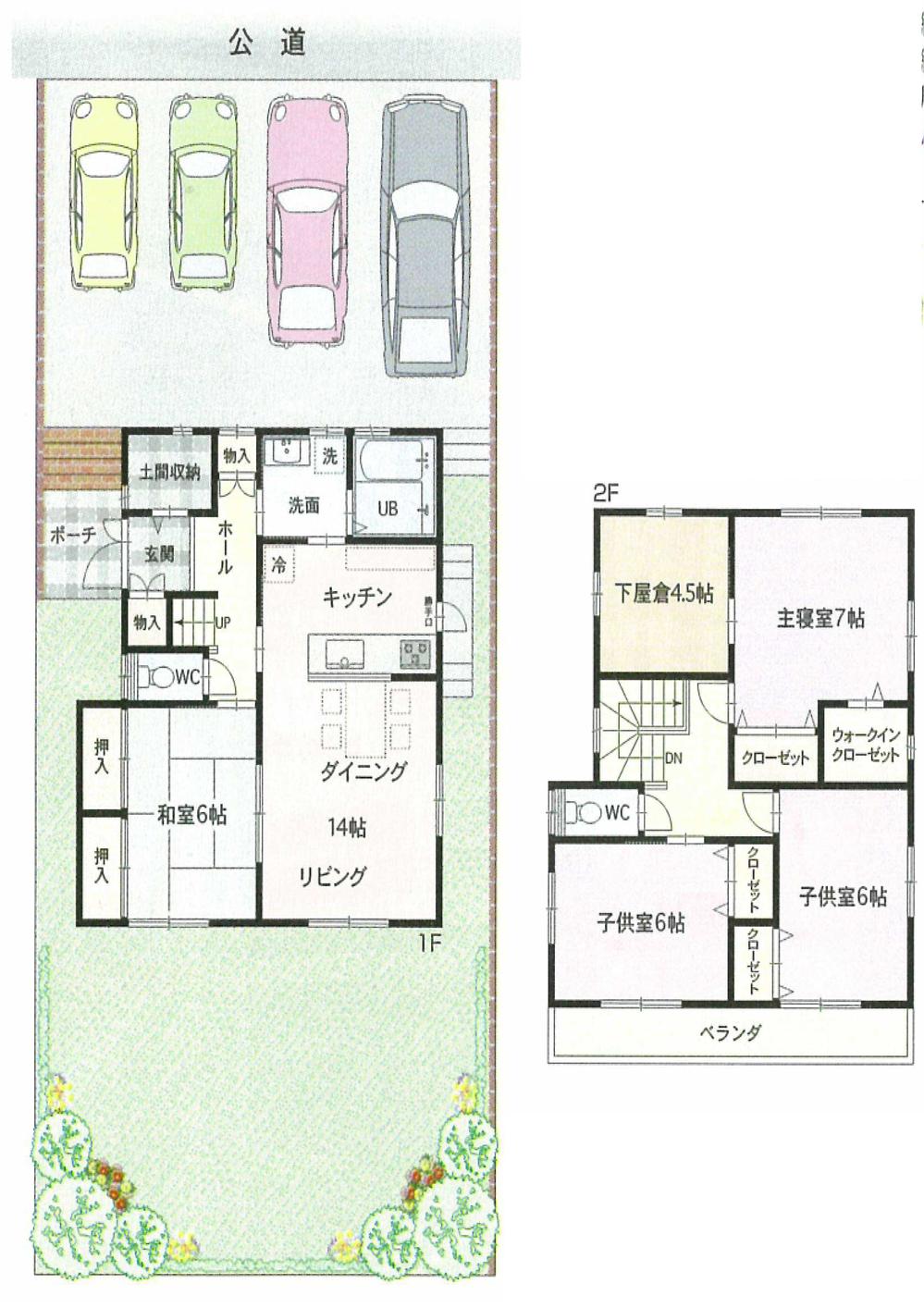 Building plan example (north) 4LDK, Land price 10 million yen, Land area 186 sq m , Building price 21 million yen, Building area 105.16 sq m
建物プラン例(北面)4LDK、土地価格1000万円、土地面積186m2、建物価格2100万円、建物面積105.16m2
Location
| 
















