Land/Building » Tokai » Aichi Prefecture » Handa
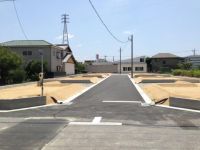 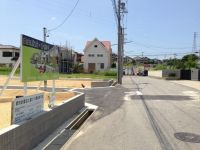
| | Aichi Prefecture Handa 愛知県半田市 |
| Chita bus "Tsuruta-cho" walk 4 minutes 知多バス「鶴田町」歩4分 |
| Solder junior high school Precious children in a 4-minute walk worry ^^ * Super, hospital, Location is within a 15-minute walk !! to help life, such as a bank 半田中学校 徒歩4分で大切なお子様も安心^^*スーパー、病院、銀行などなど生活に役立つ場所が 徒歩15分圏内!! |
| Solder elementary school Walk 19 minutes solder junior high school A 4-minute walk Sumiyoshi buggers Square A 4-minute walk Lawson 3-minute walk San drag A 4-minute walk Sumiyoshi-cho Clinic 6 mins Nishioshin'yokinko Following facilities a 10-minute walk away is the standard equipment. Not pollute the air, Body-friendly floor heating gas prices saving eco Jaws! ! Always clean, Warm eradication ion with bathroom heating dryer beautiful skin effect is also excellent in the winter! Mist sauna Real Estate Consultation, We are held from time to time the building sneak preview! Please feel free to contact us ^^ 半田小学校 徒歩19分半田中学校 徒歩4分住吉ちびっ子広場 徒歩4分ローソン 徒歩3分サンドラッグ 徒歩4分住吉町クリニック 徒歩6分西尾信用金庫 徒歩10分以下の設備は標準装備です。空気を汚さず、体に優しい床暖房ガス代節約エコジョーズ!!いつも清潔、冬でもポカポカ除菌イオン付浴室暖房乾燥機美肌効果抜群!ミストサウナ不動産相談会、建物内覧会を随時開催しております!お気軽にお問合せください^^ |
Features pickup 特徴ピックアップ | | Pre-ground survey / Super close / Corner lot / City gas / Building plan example there 地盤調査済 /スーパーが近い /角地 /都市ガス /建物プラン例有り | Price 価格 | | 12.5 million yen ~ 15 million yen 1250万円 ~ 1500万円 | Building coverage, floor area ratio 建ぺい率・容積率 | | Building coverage: 60%, Volume ratio: 200% 建ぺい率:60%、容積率:200% | Sales compartment 販売区画数 | | 3 compartment 3区画 | Total number of compartments 総区画数 | | 8 compartment 8区画 | Land area 土地面積 | | 132.25 sq m ~ 148.23 sq m (measured) 132.25m2 ~ 148.23m2(実測) | Driveway burden-road 私道負担・道路 | | North about 4.8m ~ Public road of 6.9m, In contact with the development road of the east and west about 6.0m 北側約4.8m ~ 6.9mの公道、東及び西側約6.0mの開発道路に接する | Land situation 土地状況 | | Vacant lot 更地 | Address 住所 | | Aichi Prefecture Handa Sumiyoshi-cho, 1-25 No. 1, 7, 8 愛知県半田市住吉町1-25番1、7、8 | Traffic 交通 | | Chita bus "Tsuruta-cho" walk 4 minutes Meitetsu Kōwa Line "solder opening" walk 8 minutes 知多バス「鶴田町」歩4分名鉄河和線「半田口」歩8分
| Related links 関連リンク | | [Related Sites of this company] 【この会社の関連サイト】 | Contact お問い合せ先 | | (Ltd.) Sanyohousingnagoya Nagoya South Branch TEL: 0800-808-9022 [Toll free] mobile phone ・ Also available from PHS
Caller ID is not notified
Please contact the "saw SUUMO (Sumo)"
If it does not lead, If the real estate company (株)サンヨーハウジング名古屋名古屋南支店TEL:0800-808-9022【通話料無料】携帯電話・PHSからもご利用いただけます
発信者番号は通知されません
「SUUMO(スーモ)を見た」と問い合わせください
つながらない方、不動産会社の方は
| Land of the right form 土地の権利形態 | | Ownership 所有権 | Building condition 建築条件 | | With 付 | Time delivery 引き渡し時期 | | Consultation 相談 | Land category 地目 | | Residential land (current state) 宅地(現況) | Use district 用途地域 | | One dwelling 1種住居 | Other limitations その他制限事項 | | Agricultural Land Act notification requirements, Easement, Subdivision regulation 120 sq m , Handa hometown landscape planning, Development Property [24 semi-directive Kendai 1-25 No.] 農地法届出要、地役権、分筆規制120m2、半田市ふるさと景観計画、開発物件【24半指令建第1-25号】 | Overview and notices その他概要・特記事項 | | Facilities: Chubu Electric Power Co., Public Water Supply, Public sewage, City gas 設備:中部電力、公営水道、公共下水、都市ガス | Company profile 会社概要 | | <Seller> Minister of Land, Infrastructure and Transport (4) No. 005803 (Ltd.) Sanyohousingnagoya Nagoya south branch Yubinbango458-0037 Nagoya, Aichi Prefecture Midori Ward Shiomigaoka 2-3 <売主>国土交通大臣(4)第005803号(株)サンヨーハウジング名古屋名古屋南支店〒458-0037 愛知県名古屋市緑区潮見が丘2-3 |
Local land photo現地土地写真 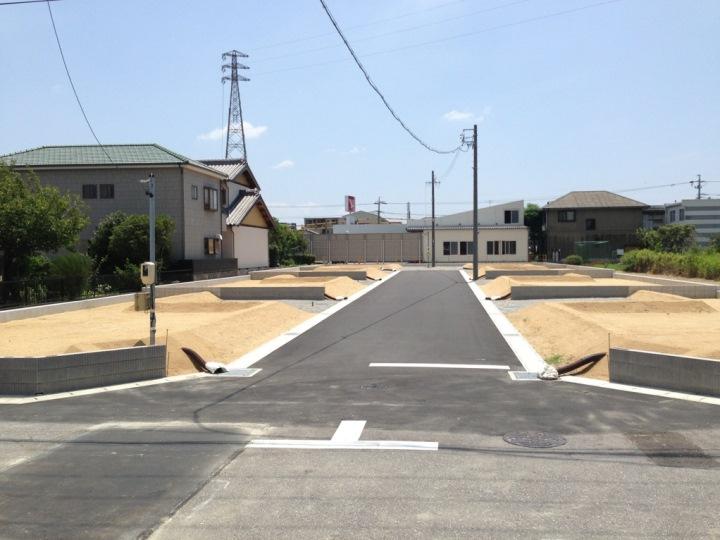 Local (August 2013) Shooting
現地(2013年8月)撮影
Local photos, including front road前面道路含む現地写真 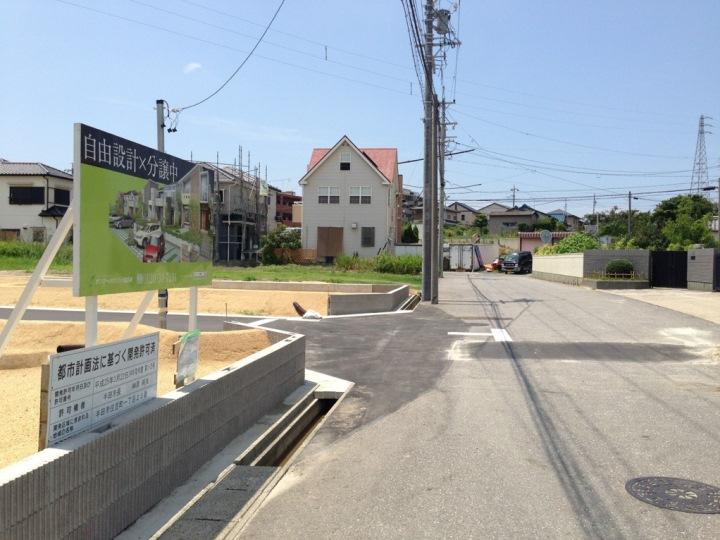 Local (August 2013) Shooting
現地(2013年8月)撮影
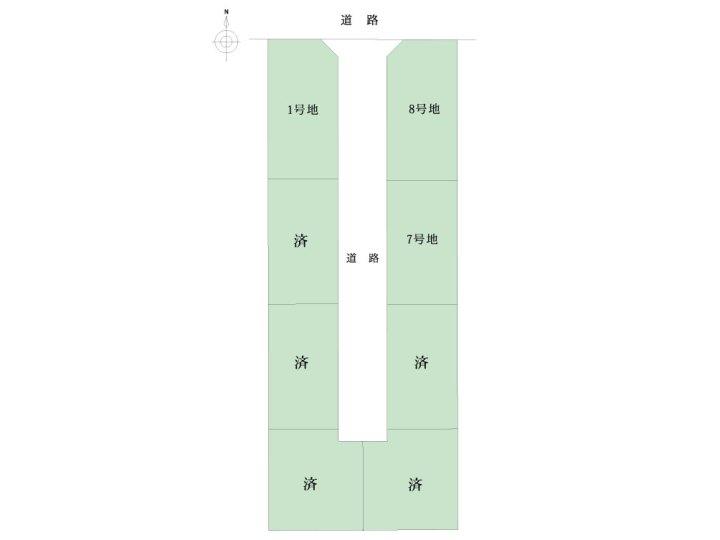 The entire compartment Figure
全体区画図
Station駅 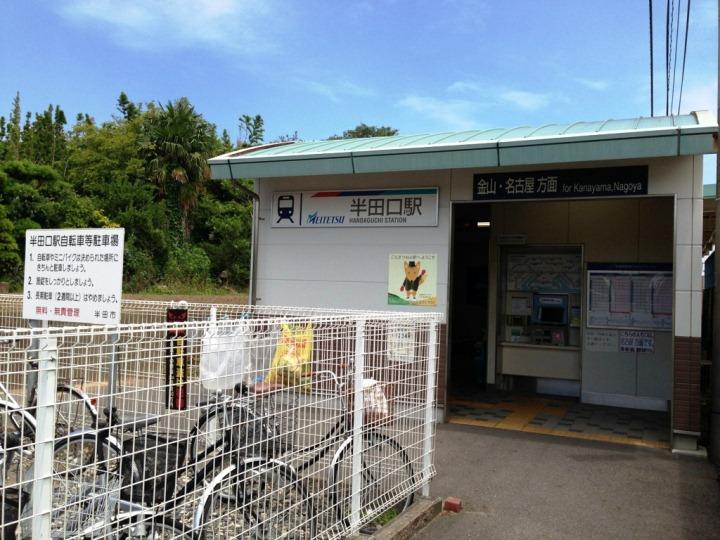 Meitetsu 620m to "solder opening" station
名鉄「半田口」駅まで620m
Primary school小学校 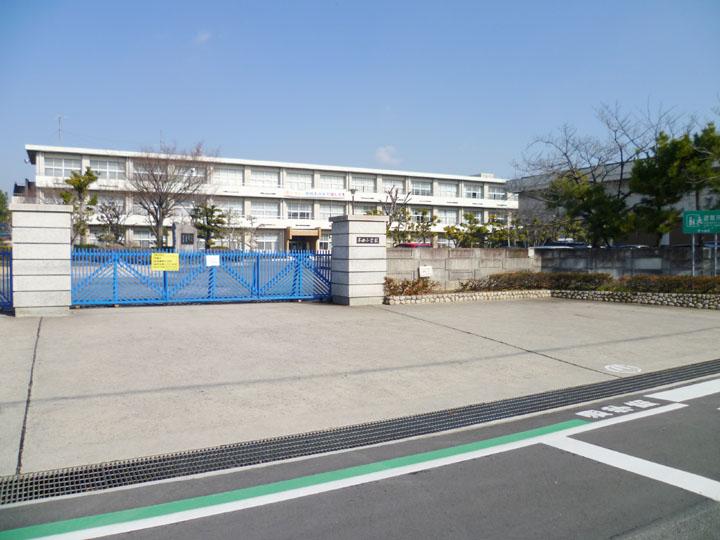 1520m until the solder elementary school
半田小学校まで1520m
Junior high school中学校 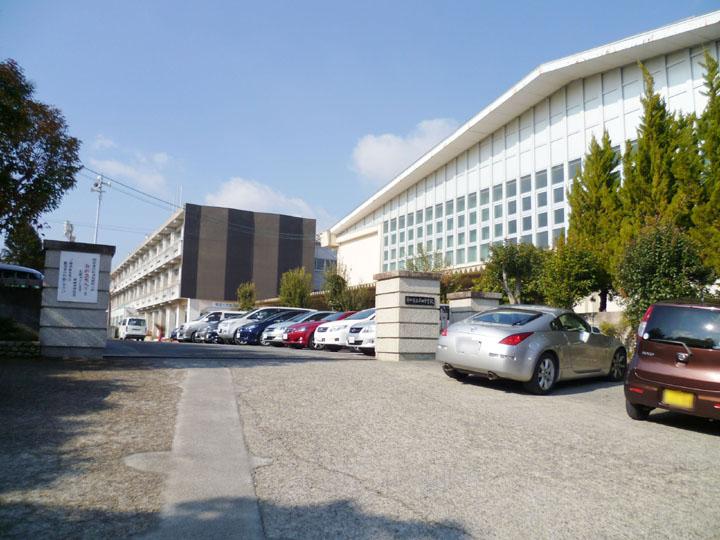 250m until the solder junior high school
半田中学校まで250m
Shopping centreショッピングセンター 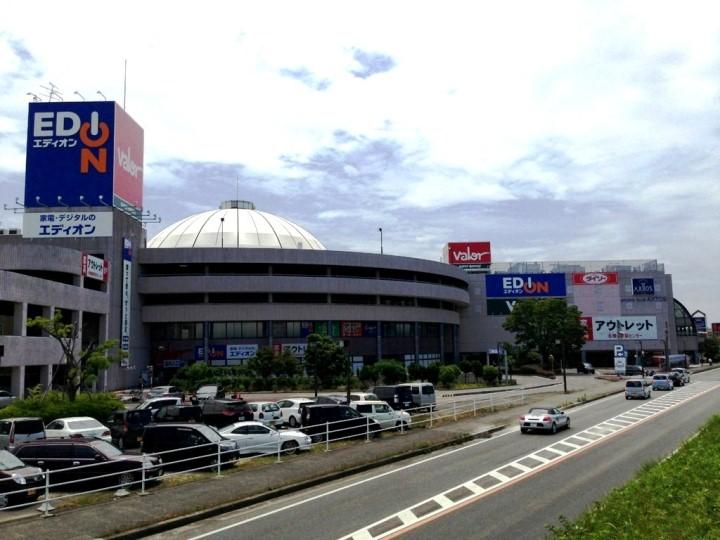 890m until the solder power dome
パワードーム半田まで890m
Post office郵便局 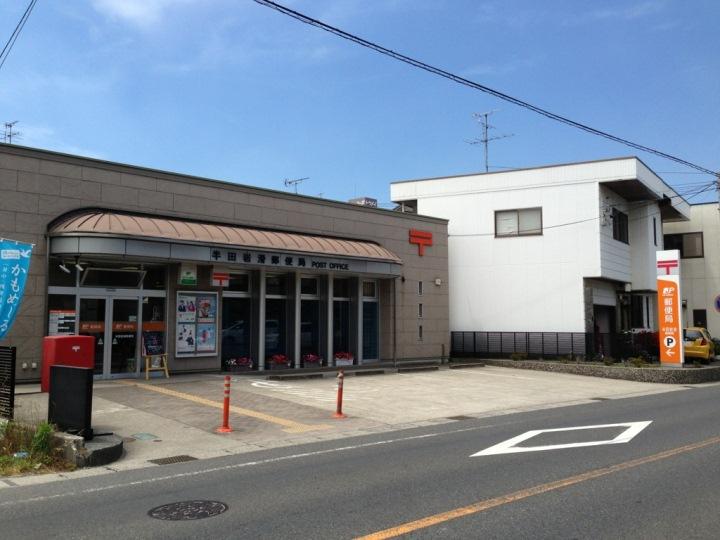 720m until the solder Iwaname post office
半田岩滑郵便局まで720m
Building plan example (floor plan)建物プラン例(間取り図) 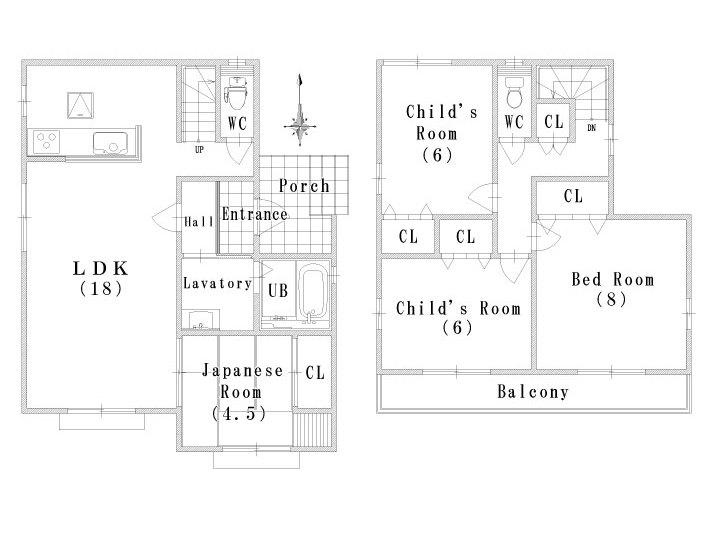 Building plan example (No. 1 place) 4LDK, Land price 15 million yen, Land area 145.63 sq m , Building price 19.5 million yen, Building area 101.04 sq m
建物プラン例(1号地)4LDK、土地価格1500万円、土地面積145.63m2、建物価格1950万円、建物面積101.04m2
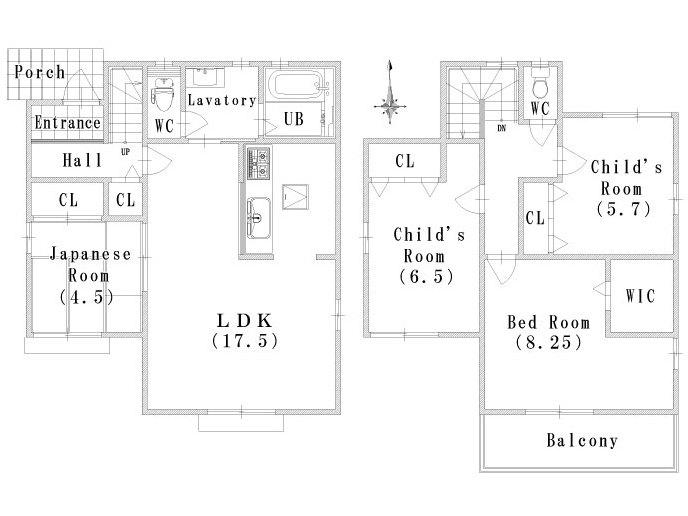 Building plan example (No. 7 locations) 4LDK, Land price 12.5 million yen, Land area 132.25 sq m , Building price 19.5 million yen, Building area 101.04 sq m
建物プラン例(7号地)4LDK、土地価格1250万円、土地面積132.25m2、建物価格1950万円、建物面積101.04m2
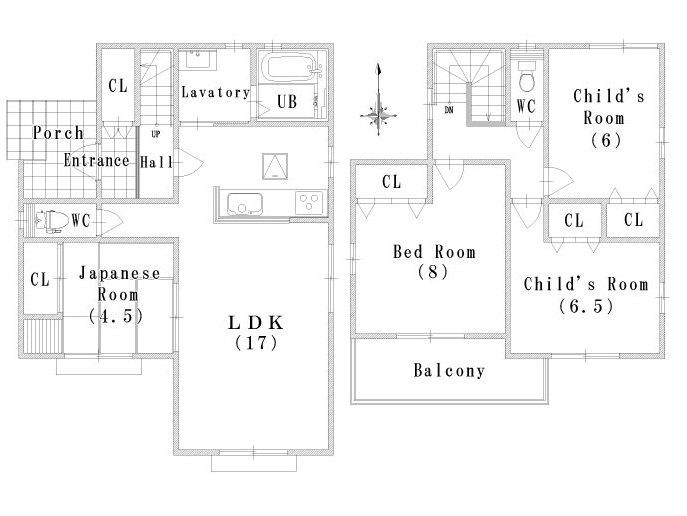 Building plan example (No. 8 locations) 4LDK, Land price 14.9 million yen, Land area 148.23 sq m , Building price 19.5 million yen, Building area 101.04 sq m
建物プラン例(8号地)4LDK、土地価格1490万円、土地面積148.23m2、建物価格1950万円、建物面積101.04m2
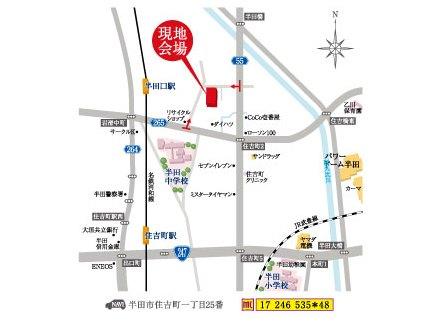 Local guide map
現地案内図
Exhibition hall / Showroom展示場/ショウルーム 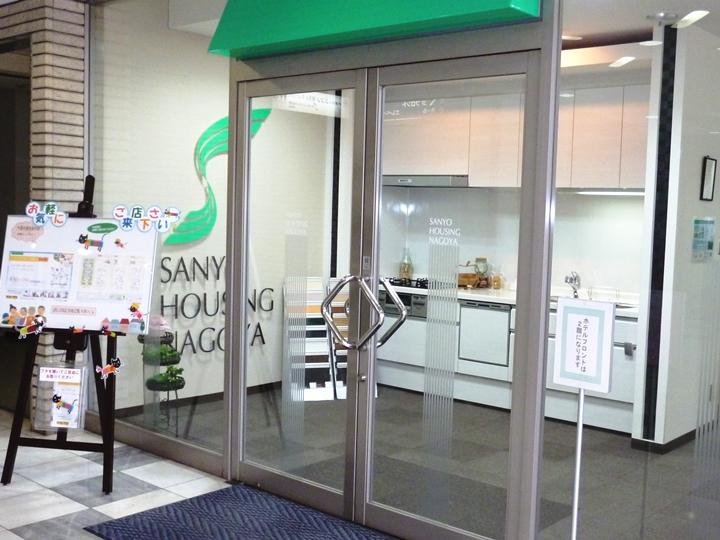 It is the first floor of the Tokai City Hotel ☆ Please come feel free to contact with your family ^^
東海シティホテルの1階です☆ご家族でお気軽にお越し下さい^^
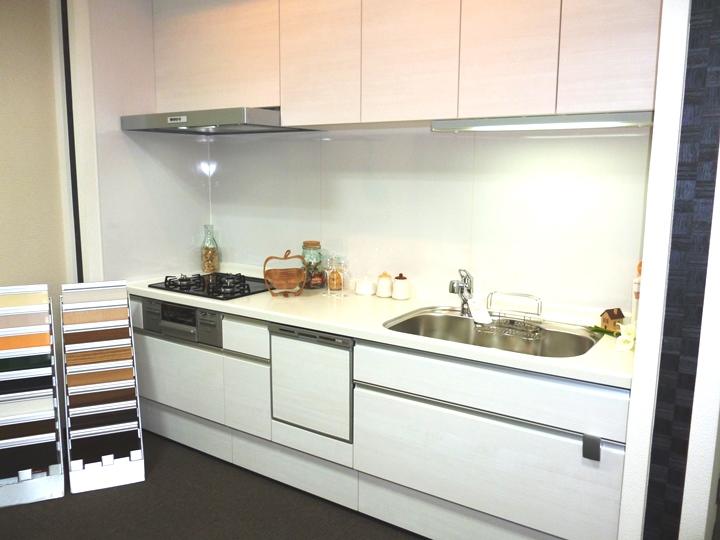 Many storage, Easy-to-use kitchen. Also actually you can see other colors!
収納も多く、使いやすいキッチンです。他のカラーバリエーションも実際にご覧いただけます!
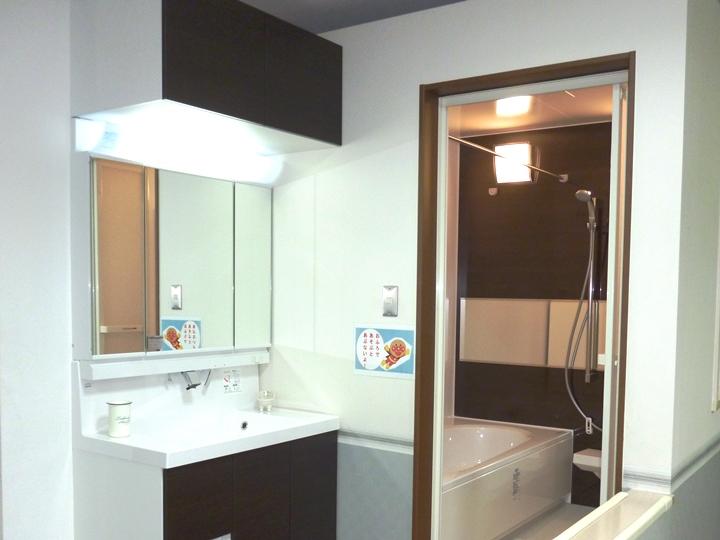 It is a wash basin and bathroom. Functionality, Excellent bathroom design, In fact, please visit
洗面台と浴室です。機能性、デザイン性に優れた浴室を、実際にご覧下さい
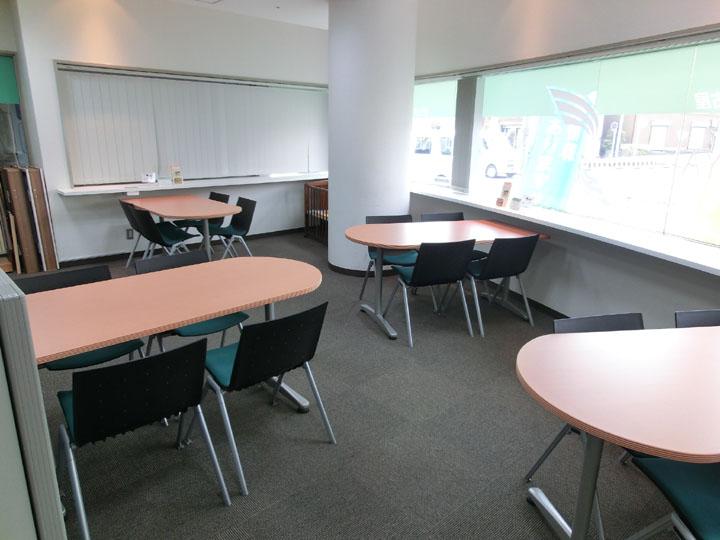 It is meeting space. Architect, Proposed a plan that Interior coordinator fits your, We support.
打ち合わせスペースです。設計士、インテリアコーディネーターがお客様に合ったプランを提案、サポート致します。
Local guide map現地案内図 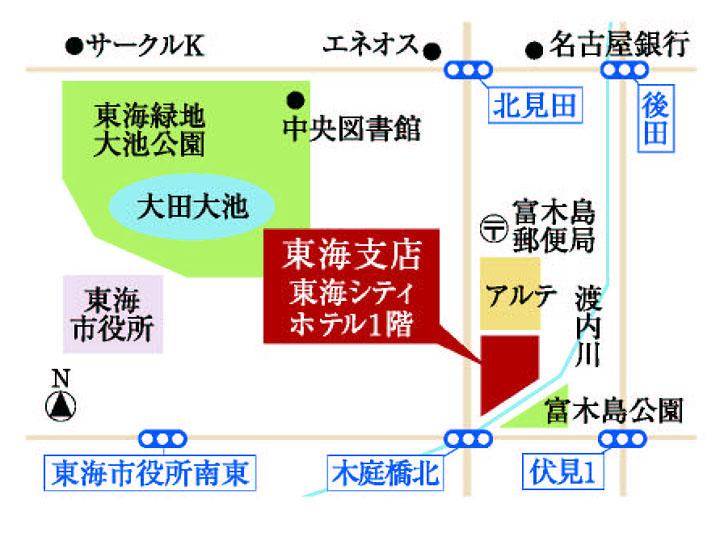 Branch guide map
支店案内図
Location
|


















