Land/Building » Tokai » Aichi Prefecture » Handa
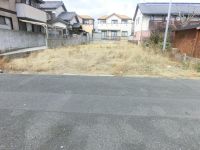 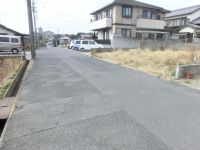
| | Aichi Prefecture Handa 愛知県半田市 |
| JR taketoyo line "Kamezaki" walk 25 minutes JR武豊線「亀崎」歩25分 |
| ◆ Sufficiently secure a parking space in a quiet residential area! And let me propose a rooftop balcony in the reference plan, Such as gardening facing south ・ You can use a wide range of sun per favorable of conditions unique ◆ ◆閑静な住宅街で駐車スペースを充分確保!参考プランでは屋上バルコニーを提案させていただいおり、ガーデニングなど南向き・陽当り良好の条件ならではの幅広い使い方ができます◆ |
| ◇ ◆ ◇ funds seminar held in! ◇ ◆ ◇ without exception to those who join us [QUO card] We will present the! ■ □ ■ □ ■ There are a number of which are not listed properties also! For more information to our HP ■ □ ■ □ ■ 2 along the line more accessible, Vacant lot passes, Yang per good, Siemens south road, A quiet residential area, Or more before road 6m, City gas, Building plan example there ◇◆◇資金セミナー開催中!◇◆◇ご参加いただいた方にはもれなく【QUOカード】をプレゼントいたします!■□■□■掲載されていない物件も多数あり!詳しくは弊社HPへ■□■□■2沿線以上利用可、更地渡し、陽当り良好、南側道路面す、閑静な住宅地、前道6m以上、都市ガス、建物プラン例有り |
Features pickup 特徴ピックアップ | | 2 along the line more accessible / Vacant lot passes / Yang per good / Siemens south road / Around traffic fewer / Or more before road 6m / Shaping land / City gas / Flat terrain / Building plan example there 2沿線以上利用可 /更地渡し /陽当り良好 /南側道路面す /周辺交通量少なめ /前道6m以上 /整形地 /都市ガス /平坦地 /建物プラン例有り | Price 価格 | | 12,320,000 yen ~ 12,420,000 yen 1232万円 ~ 1242万円 | Building coverage, floor area ratio 建ぺい率・容積率 | | Kenpei rate: 60%, Volume ratio: 100% 建ペい率:60%、容積率:100% | Sales compartment 販売区画数 | | 2 compartment 2区画 | Total number of compartments 総区画数 | | 2 compartment 2区画 | Land area 土地面積 | | 140.87 sq m ~ 168.9 sq m (42.61 tsubo ~ 51.09 square meters) 140.87m2 ~ 168.9m2(42.61坪 ~ 51.09坪) | Driveway burden-road 私道負担・道路 | | Contact surface on the public roads of the south width about 6m 南側幅員約6mの公道に接面 | Land situation 土地状況 | | Vacant lot 更地 | Address 住所 | | Aichi Prefecture Handa Yokogawa-cho, 2 愛知県半田市横川町2 | Traffic 交通 | | JR taketoyo line "Kamezaki" walk 25 minutes
JR taketoyo line "Higashiura" bus 13 Bun'ue IkeAyumi 6 minutes
Kowasen Meitetsu "Chita Handa" 20 minutes Otaka hectare 4 minutes by bus JR武豊線「亀崎」歩25分
JR武豊線「東浦」バス13分上池歩6分
名鉄河和線「知多半田」バス20分大高町歩4分
| Related links 関連リンク | | [Related Sites of this company] 【この会社の関連サイト】 | Person in charge 担当者より | | Rep Takeuchi Kazumasa industry experience: If you have 13 years care become property, Please feel free to contact us! 担当者竹内 一雅業界経験:13年気になる物件がありましたら、お気軽にお問い合わせ下さい! | Contact お問い合せ先 | | TEL: 0800-602-6158 [Toll free] mobile phone ・ Also available from PHS
Caller ID is not notified
Please contact the "saw SUUMO (Sumo)"
If it does not lead, If the real estate company TEL:0800-602-6158【通話料無料】携帯電話・PHSからもご利用いただけます
発信者番号は通知されません
「SUUMO(スーモ)を見た」と問い合わせください
つながらない方、不動産会社の方は
| Land of the right form 土地の権利形態 | | Ownership 所有権 | Building condition 建築条件 | | With 付 | Time delivery 引き渡し時期 | | Consultation 相談 | Land category 地目 | | Residential land 宅地 | Use district 用途地域 | | One low-rise 1種低層 | Other limitations その他制限事項 | | Regulations have by the Landscape Act, Law Article 22, Height limit 10m 景観法による規制有、法22条、高さ制限10m | Overview and notices その他概要・特記事項 | | Contact: Takeuchi Kazumasa, Facilities: Chubu Electric Power Co. 担当者:竹内 一雅、設備:中部電力 | Company profile 会社概要 | | <Mediation> Governor of Aichi Prefecture (1) the first 021,685 No. Takeya Company (Ltd.) Yubinbango480-1143 Aichi Prefecture, Nagakute Ihori 101 <仲介>愛知県知事(1)第021685号タケヤカンパニー(株)〒480-1143 愛知県長久手市井堀101 |
Local land photo現地土地写真 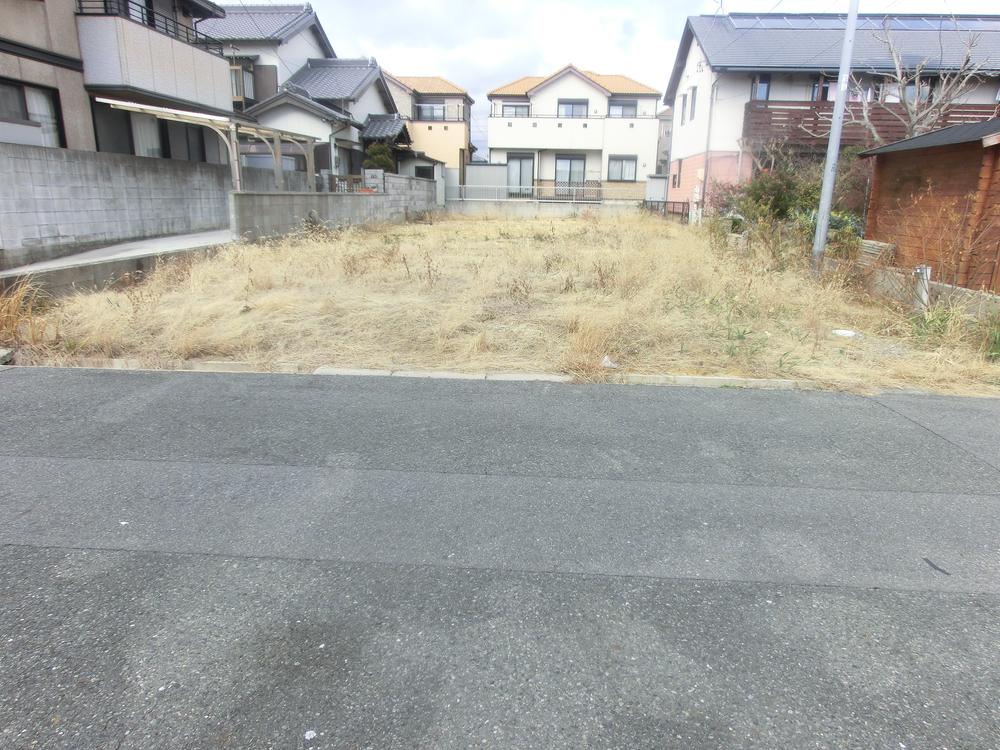 Local (January 2013) Shooting
現地(2013年1月)撮影
Local photos, including front road前面道路含む現地写真 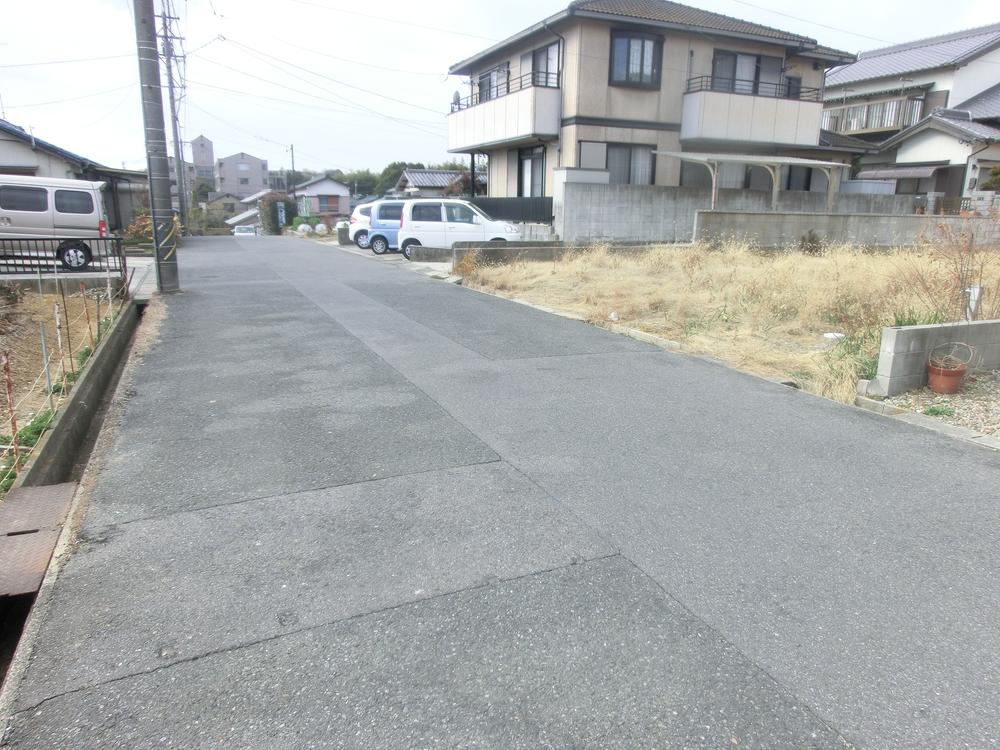 Local (January 2013) Shooting
現地(2013年1月)撮影
Otherその他 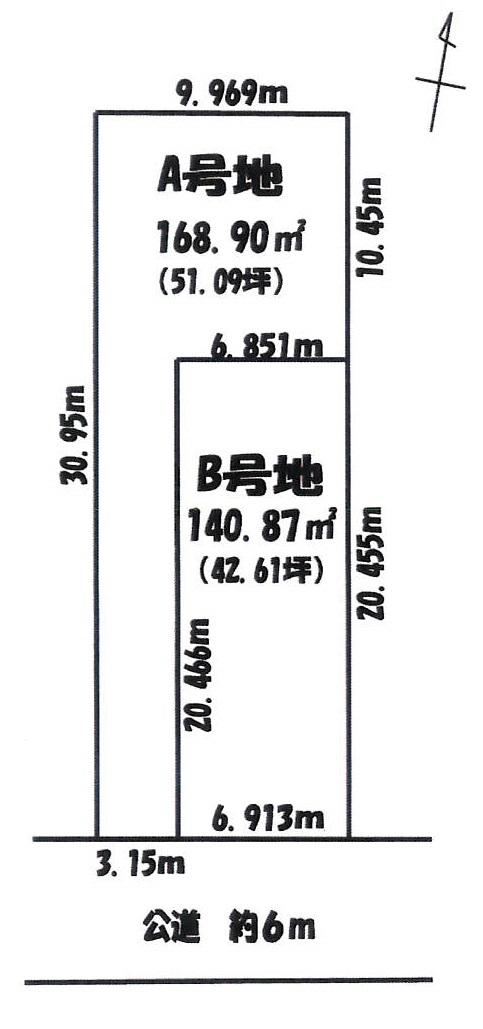 Compartment figure
区画図
Compartment figure区画図 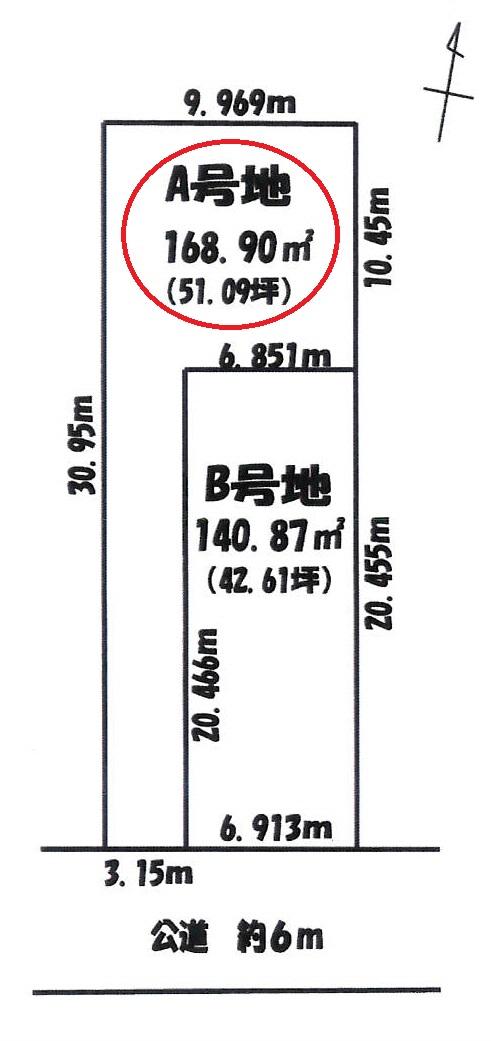 Land price 12,320,000 yen, Land area 168.9 sq m
土地価格1232万円、土地面積168.9m2
Building plan example (Perth ・ appearance)建物プラン例(パース・外観) 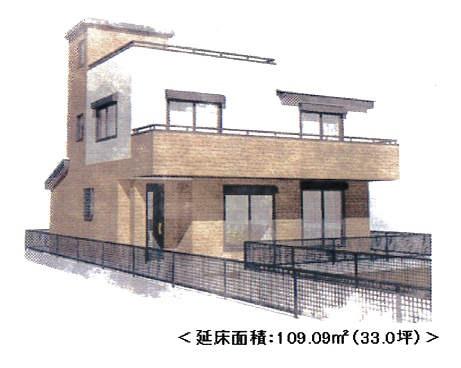 Building plan example A No. land Land + building price 29,435,000 yen Building area 109.09 sq m
建物プラン例
A号地
土地+建物価格2943.5万円
建物面積109.09m2
Supermarketスーパー 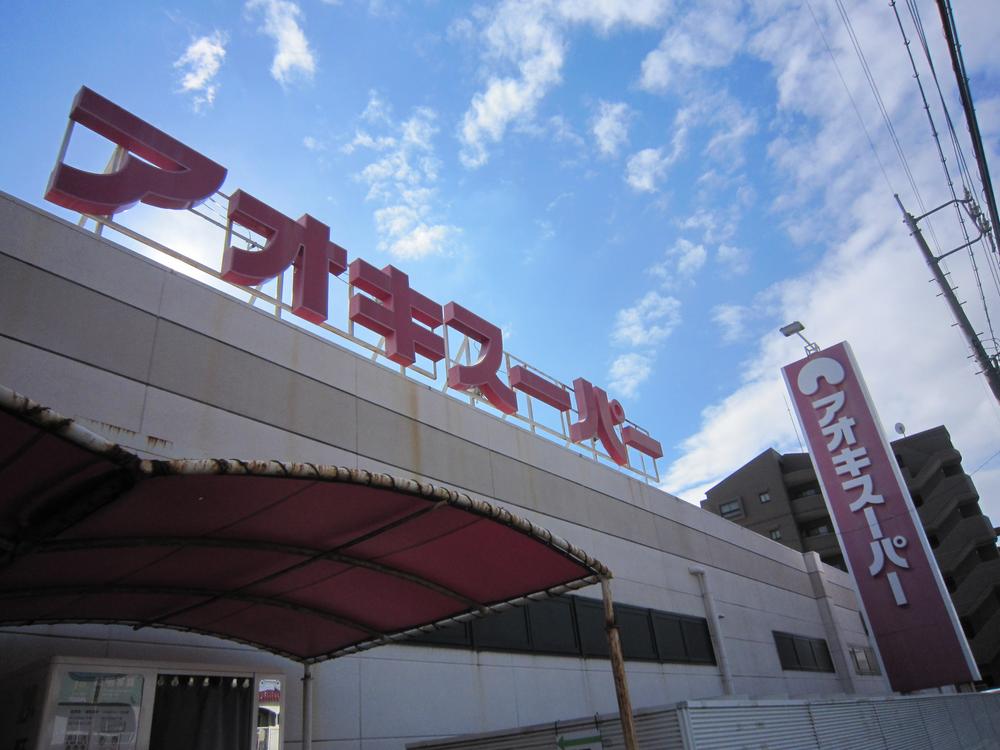 Aoki 1209m until Super Otogawa shop
アオキスーパー乙川店まで1209m
Otherその他 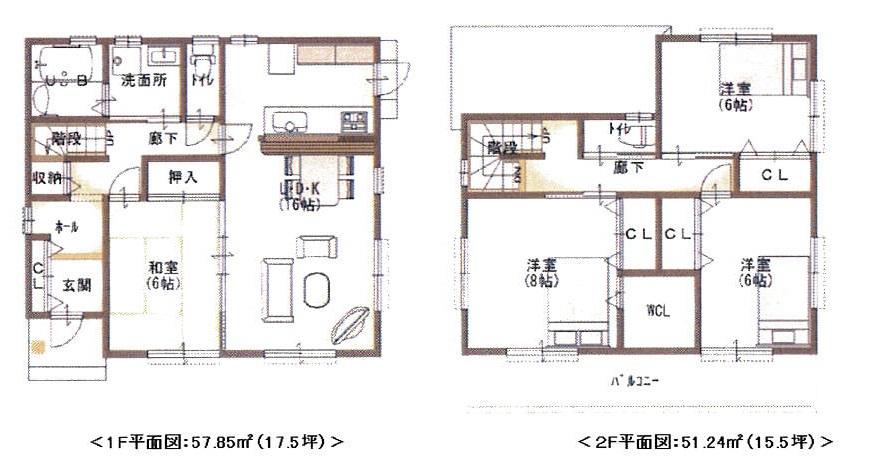 Model Plan A No. land
モデルプランA号地
Compartment figure区画図 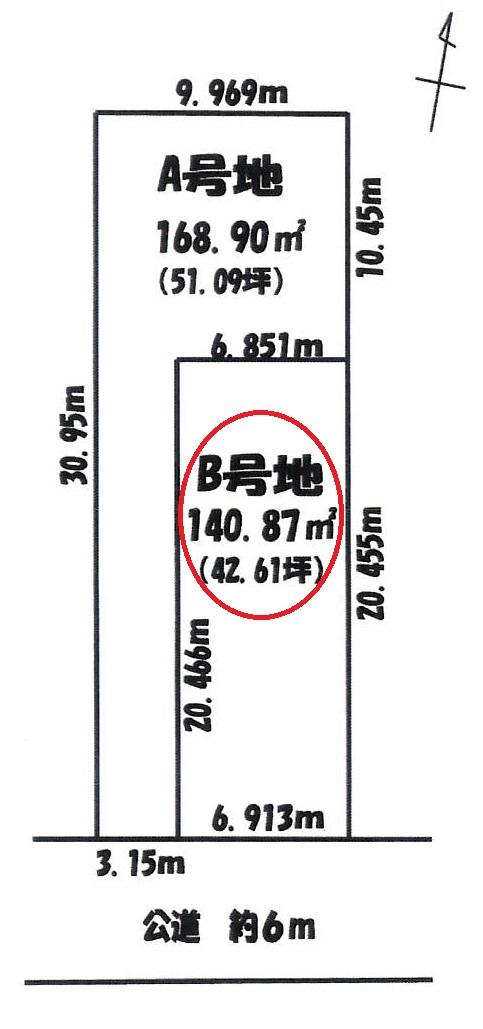 Land price 12,420,000 yen, Land area 140.87 sq m
土地価格1242万円、土地面積140.87m2
Building plan example (Perth ・ appearance)建物プラン例(パース・外観) 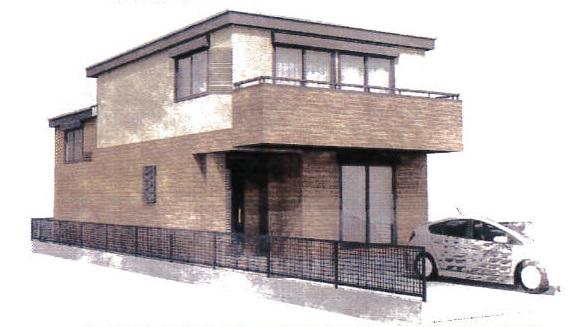 Building plan example
建物プラン例
Convenience storeコンビニ 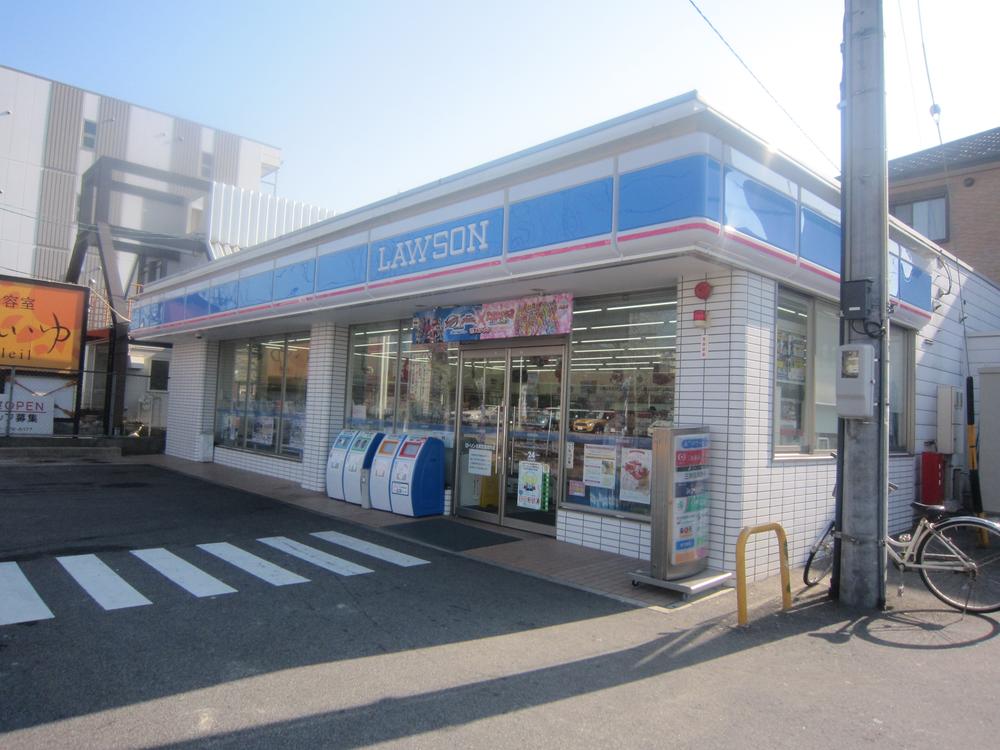 790m until Lawson solder Otaka shop
ローソン半田大高店まで790m
Otherその他 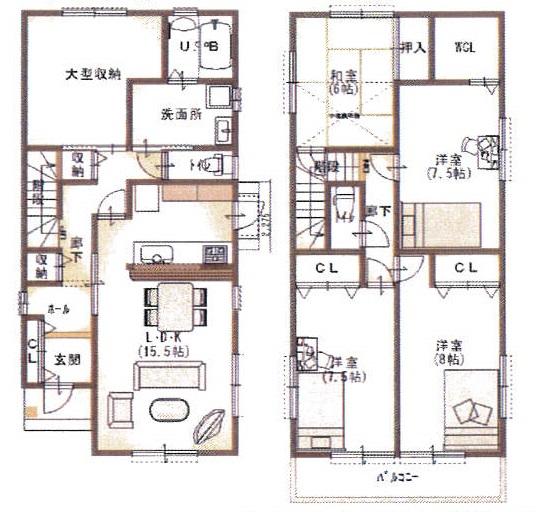 Model Plan B No. land
モデルプランB号地
Drug storeドラッグストア 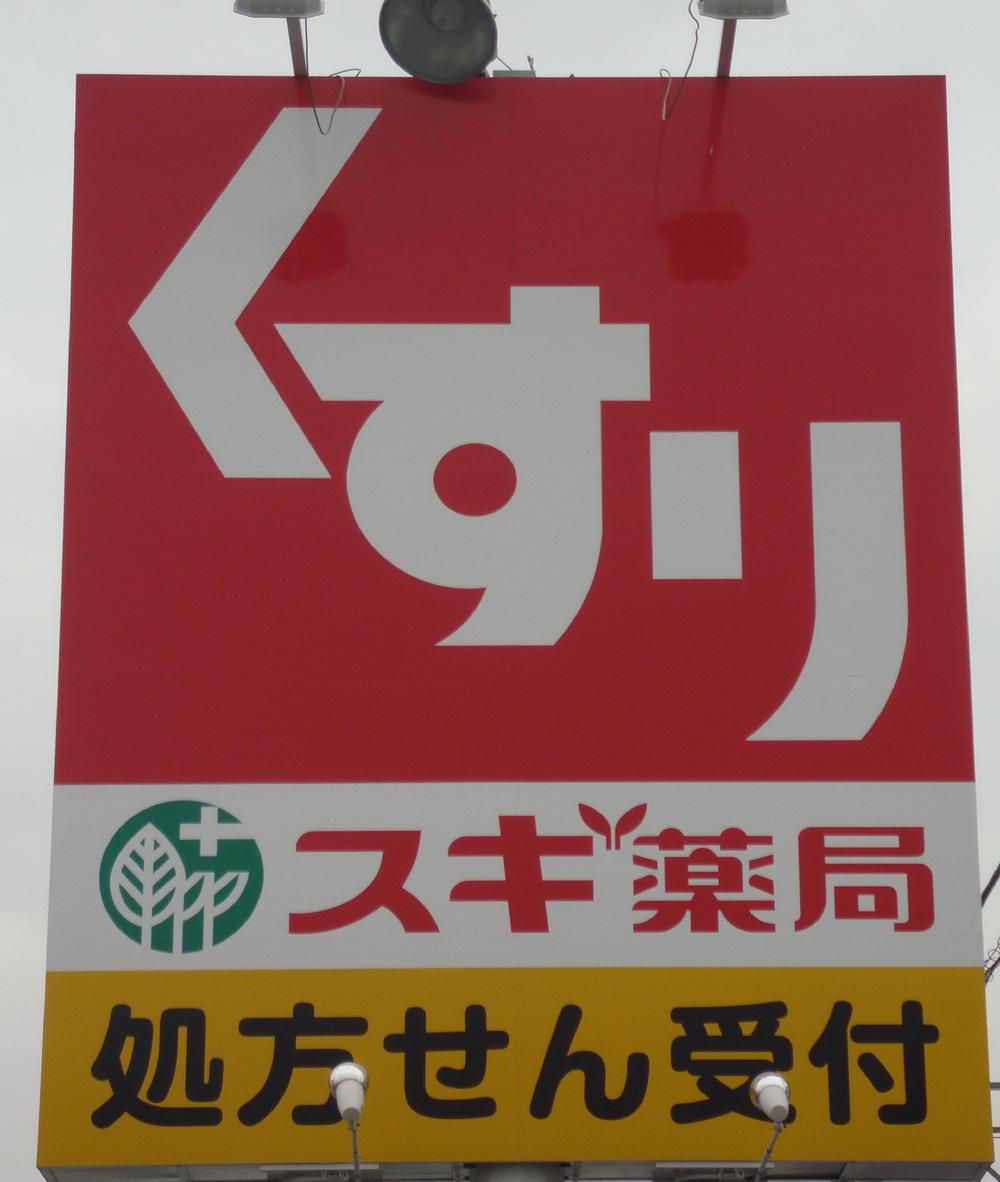 813m until cedar pharmacy upper reservoir shop
スギ薬局上池店まで813m
Post office郵便局 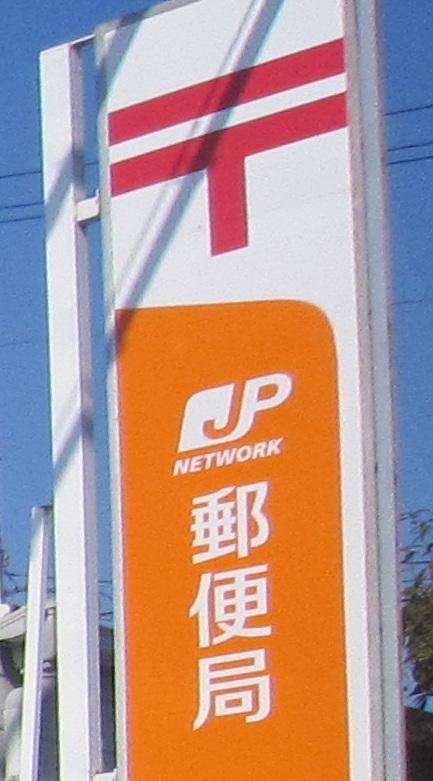 1054m until the solder Mihara post office
半田美原郵便局まで1054m
Bank銀行 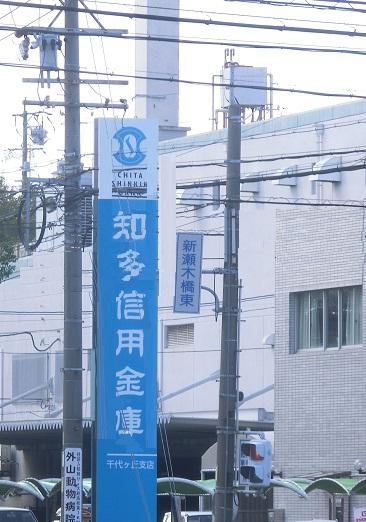 Chita credit union Mihara to the branch 1053m
知多信用金庫美原支店まで1053m
Location
|















