Land/Building » Tokai » Aichi Prefecture » Kariya
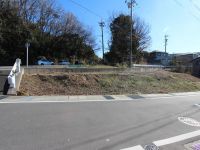 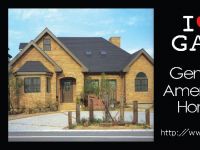
| | Kariya City, Aichi Prefecture 愛知県刈谷市 |
| Nagoyahonsen Meitetsu "Fuji pine" walk 59 minutes 名鉄名古屋本線「富士松」歩59分 |
Features pickup 特徴ピックアップ | | A quiet residential area / Leafy residential area 閑静な住宅地 /緑豊かな住宅地 | Price 価格 | | 15.8 million yen 1580万円 | Building coverage, floor area ratio 建ぺい率・容積率 | | 60% ・ Hundred percent 60%・100% | Sales compartment 販売区画数 | | 1 compartment 1区画 | Total number of compartments 総区画数 | | 1 compartment 1区画 | Land area 土地面積 | | 150.22 sq m (measured) 150.22m2(実測) | Driveway burden-road 私道負担・道路 | | Nothing, West 6m width (contact the road width 11.4m), East 4.7m width (contact the road width 12.1m) 無、西6m幅(接道幅11.4m)、東4.7m幅(接道幅12.1m) | Land situation 土地状況 | | Vacant lot 更地 | Address 住所 | | Kariya, Aichi Igaya cho Ida 61-1, 17-1, 18, 19-1 愛知県刈谷市井ケ谷町井田61-1、17-1、18、19-1 | Traffic 交通 | | Nagoyahonsen Meitetsu "Fuji pine" walk 59 minutes
Meitetsu "Igaya" walk 5 minutes 名鉄名古屋本線「富士松」歩59分
名鉄「井ヶ谷」歩5分 | Related links 関連リンク | | [Related Sites of this company] 【この会社の関連サイト】 | Person in charge 担当者より | | Rep Mase 担当者間瀬 | Contact お問い合せ先 | | Ye station Oasis Kariya shop (stock) Design.8TEL: 0566-91-8812 Please inquire as "saw SUUMO (Sumo)" イエステーションオアシス刈谷店(株)Design.8TEL:0566-91-8812「SUUMO(スーモ)を見た」と問い合わせください | Land of the right form 土地の権利形態 | | Ownership 所有権 | Building condition 建築条件 | | With 付 | Time delivery 引き渡し時期 | | Consultation 相談 | Land category 地目 | | Hybrid land 雑種地 | Use district 用途地域 | | One low-rise 1種低層 | Other limitations その他制限事項 | | Regulations have by the Law for the Protection of Cultural Properties, Agricultural Land Act notification requirements, Scenic zone, Height ceiling Yes, Building coverage minimum Yes, Volume ratio minimum Yes, Shade limit Yes, On-site step Yes, Contact road and the step Yes, Setback Yes 文化財保護法による規制有、農地法届出要、風致地区、高さ最高限度有、建ぺい率最低限度有、容積率最低限度有、日影制限有、敷地内段差有、接道と段差有、壁面後退有 | Overview and notices その他概要・特記事項 | | Contact: Mase, Facilities: Public Water Supply, This sewage, Individual LPG 担当者:間瀬、設備:公営水道、本下水、個別LPG | Company profile 会社概要 | | <Mediation> Governor of Aichi Prefecture (1) No. Ye station Oasis Kariya shop first 022,311 (Ltd.) Design.8Yubinbango448-0007 Kariya, Aichi Higashisakai cho, uphill 100 <仲介>愛知県知事(1)第022311号イエステーションオアシス刈谷店(株)Design.8〒448-0007 愛知県刈谷市東境町登り坂100 |
Local land photo現地土地写真 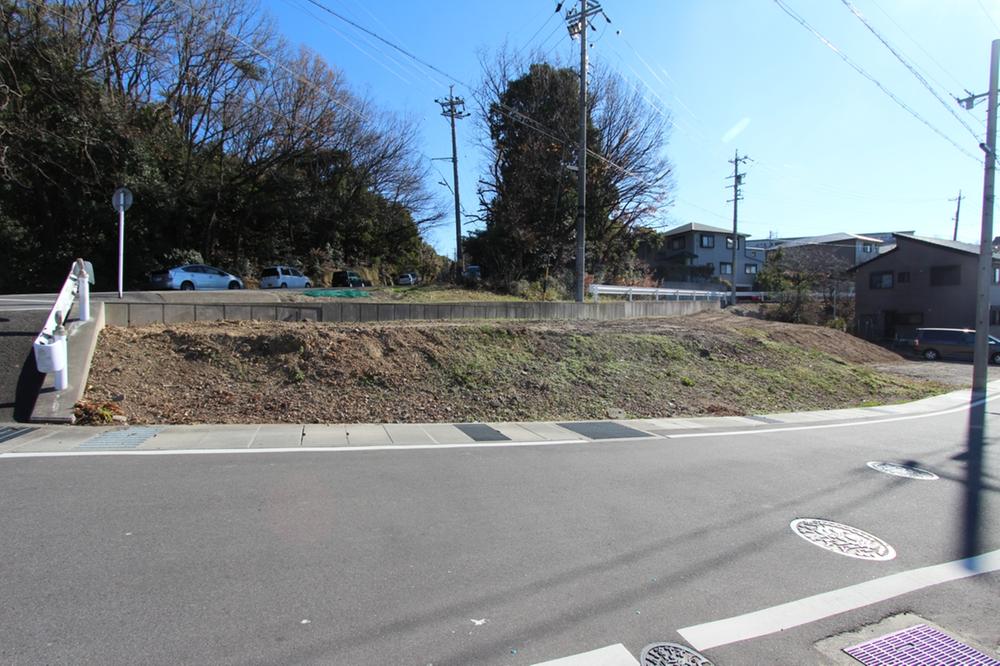 Local (March 2013) Shooting
現地(2013年3月)撮影
Building plan example (exterior photos)建物プラン例(外観写真) 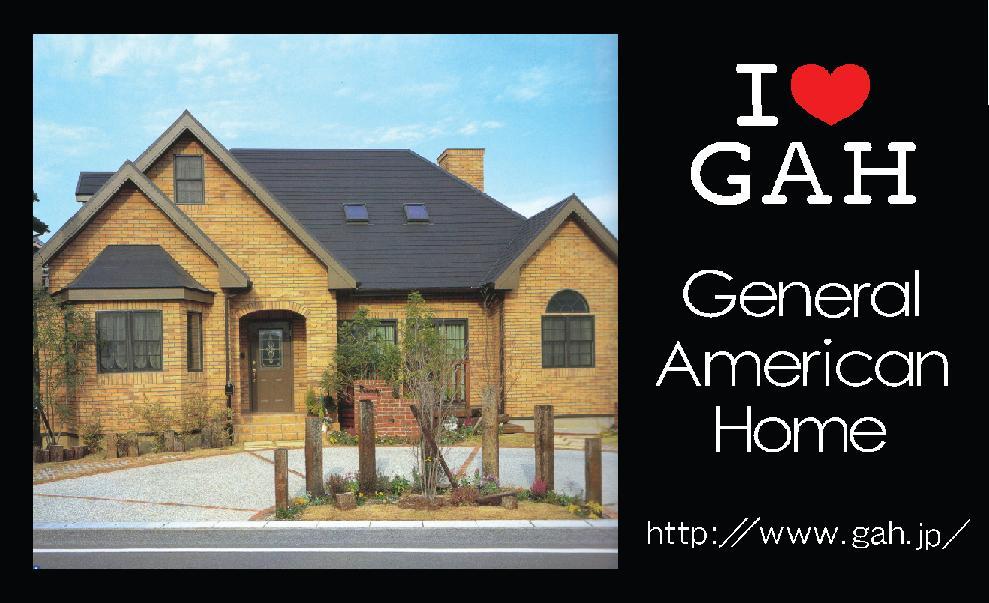 Building plan example
建物プラン例
Building plan example (introspection photo)建物プラン例(内観写真) 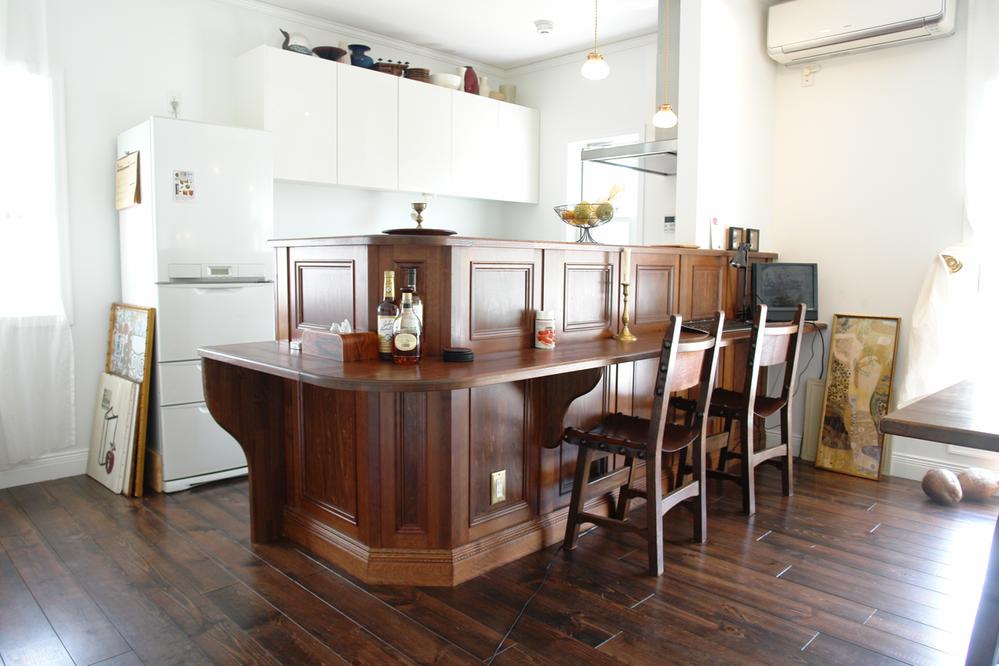 Building plan example
建物プラン例
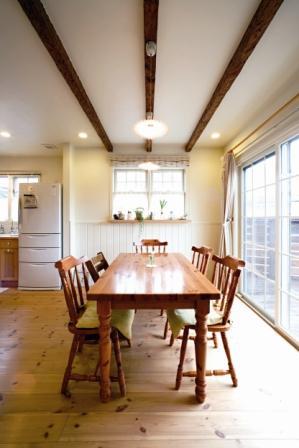 Building plan example
建物プラン例
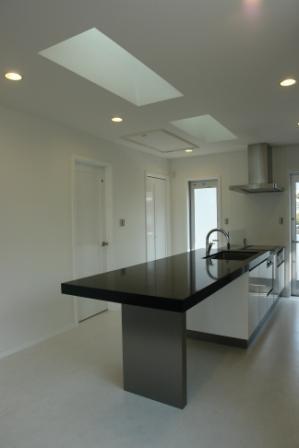 Building plan
建物プラン
Compartment figure区画図 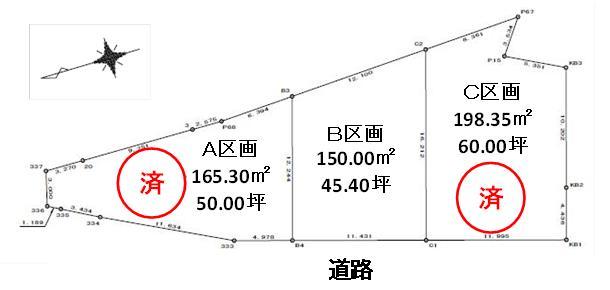 Land price 15.8 million yen, Land area 150.22 sq m
土地価格1580万円、土地面積150.22m2
Local photos, including front road前面道路含む現地写真 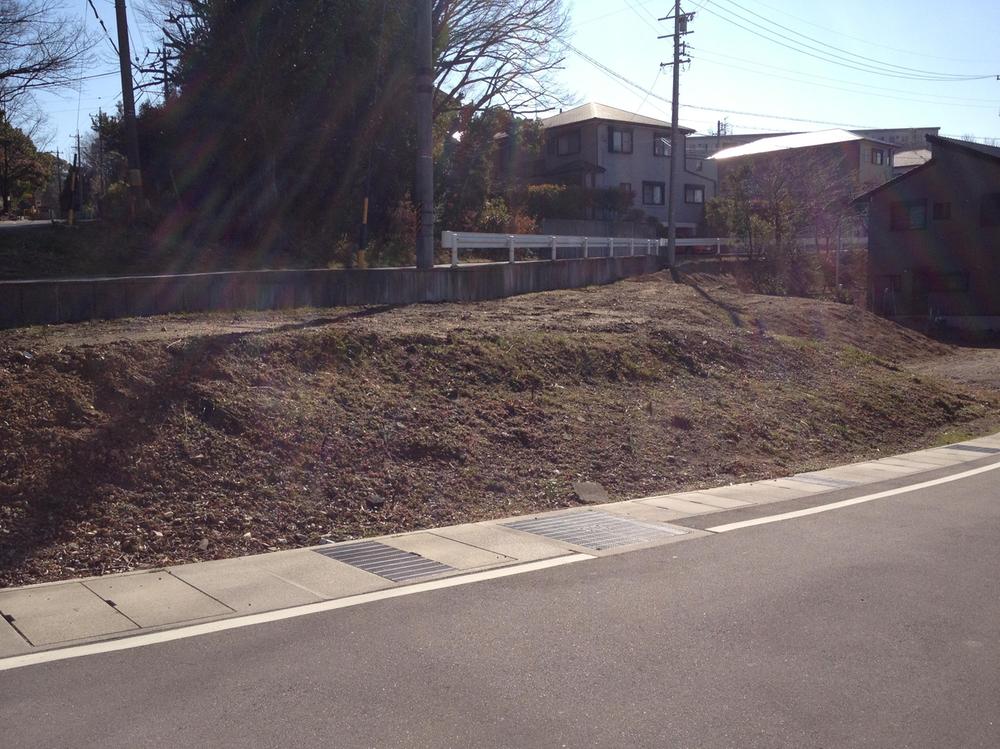 Local (July 2013) Shooting
現地(2013年7月)撮影
Primary school小学校 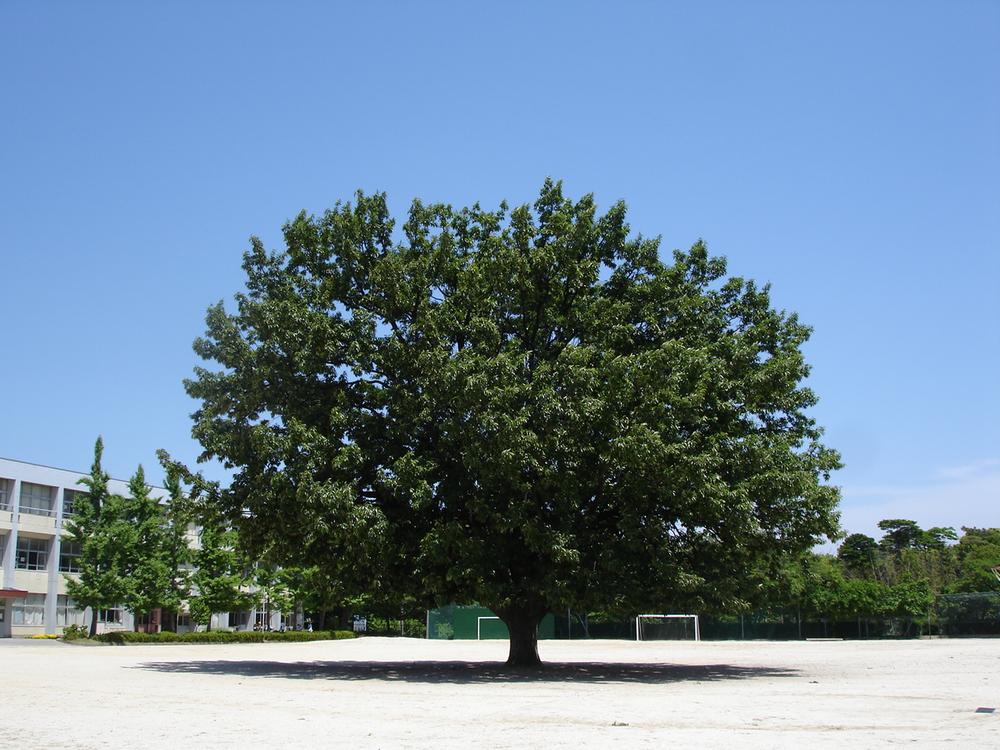 1733m until Kariya Municipal Fuji Matsukita elementary school
刈谷市立富士松北小学校まで1733m
Building plan example (Perth ・ appearance)建物プラン例(パース・外観) 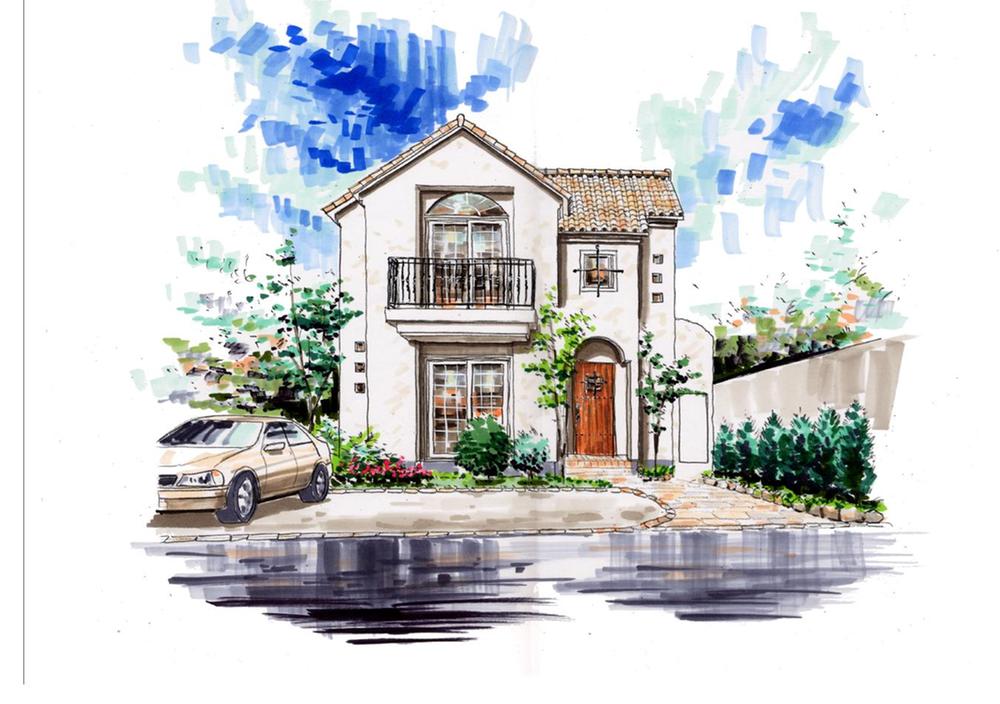 Building plan example
建物プラン例
Kindergarten ・ Nursery幼稚園・保育園 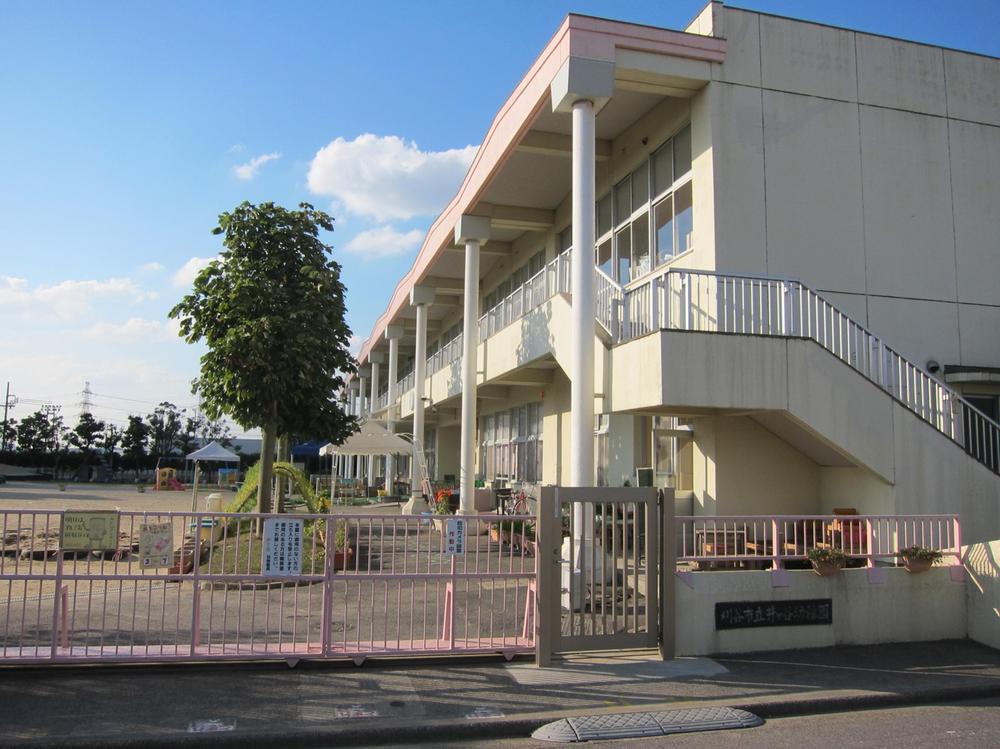 996m until Kariya Municipal Igaya kindergarten
刈谷市立井ケ谷幼稚園まで996m
Building plan example (introspection photo)建物プラン例(内観写真) 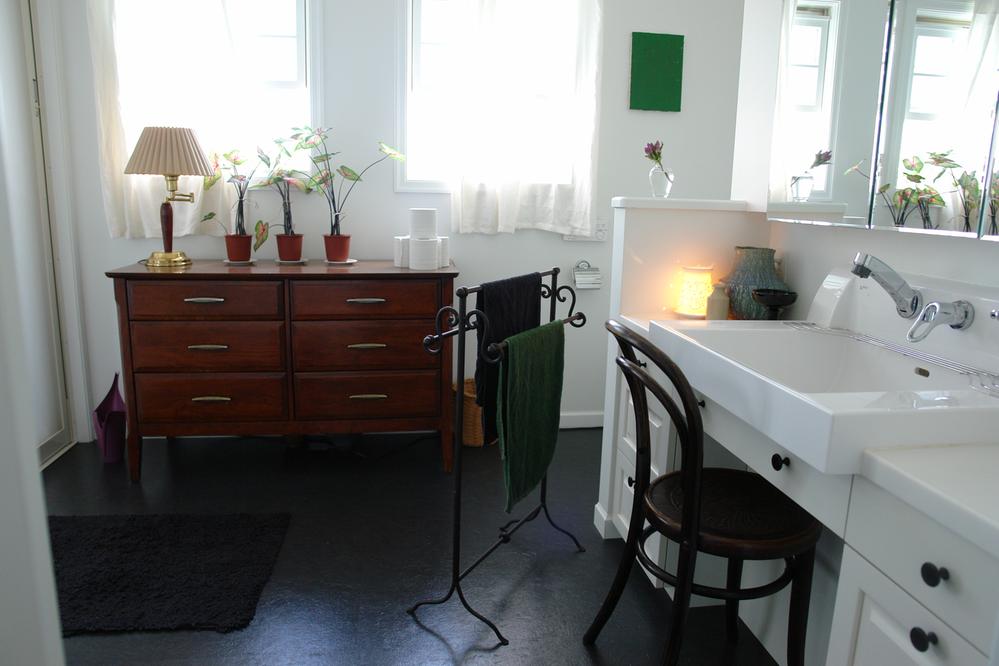 Building plan example
建物プラン例
Kindergarten ・ Nursery幼稚園・保育園 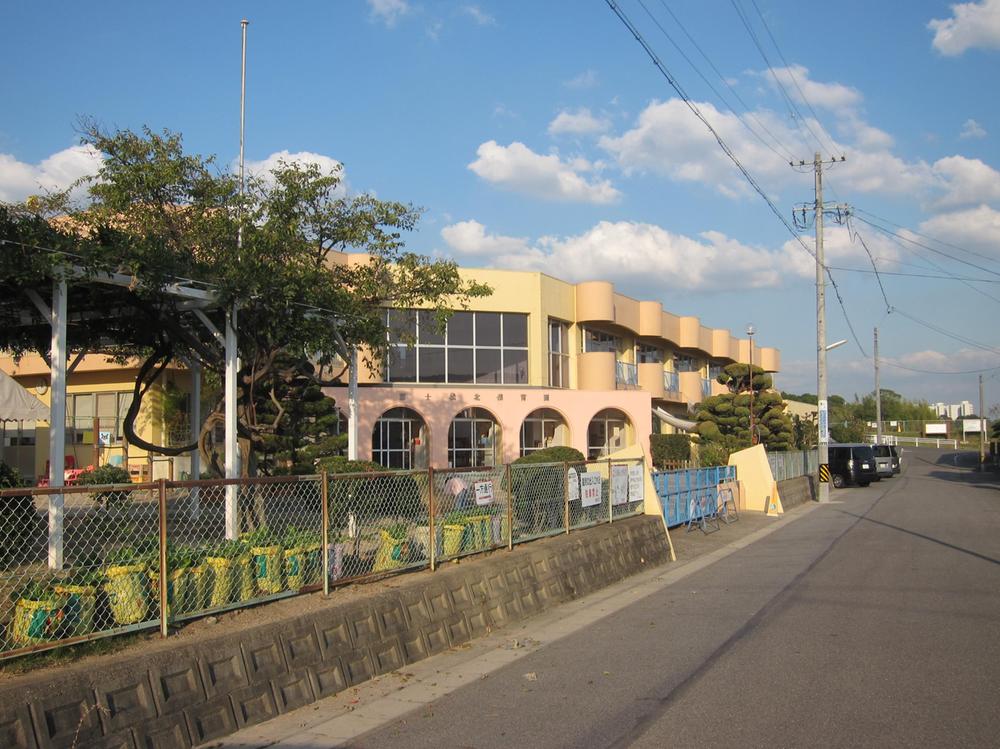 2097m until Kariya Municipal Fuji Matsukita nursery
刈谷市立富士松北保育園まで2097m
Building plan example (introspection photo)建物プラン例(内観写真) 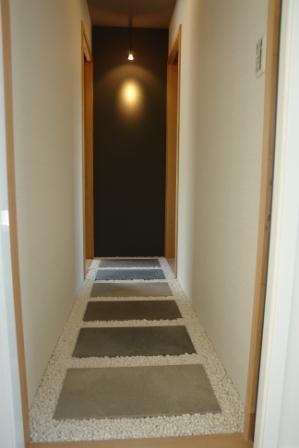 Building plan example
建物プラン例
Library図書館 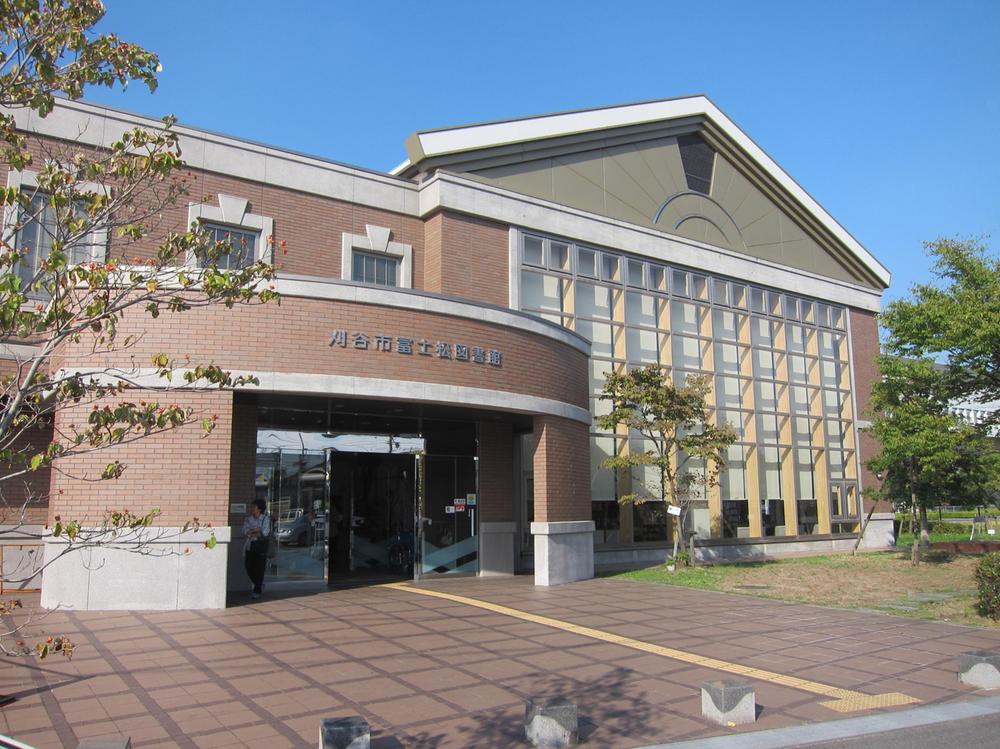 2236m until Kariya Fuji pine library
刈谷市富士松図書館まで2236m
Park公園 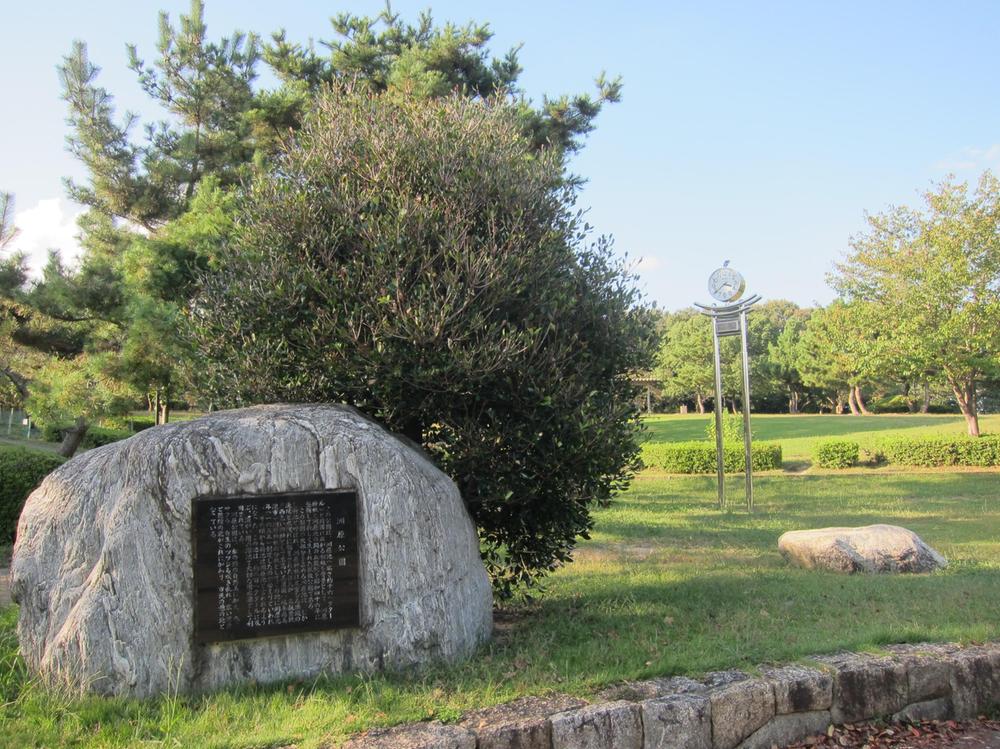 Until ShimaGen park 1009m
洲原公園まで1009m
Drug storeドラッグストア 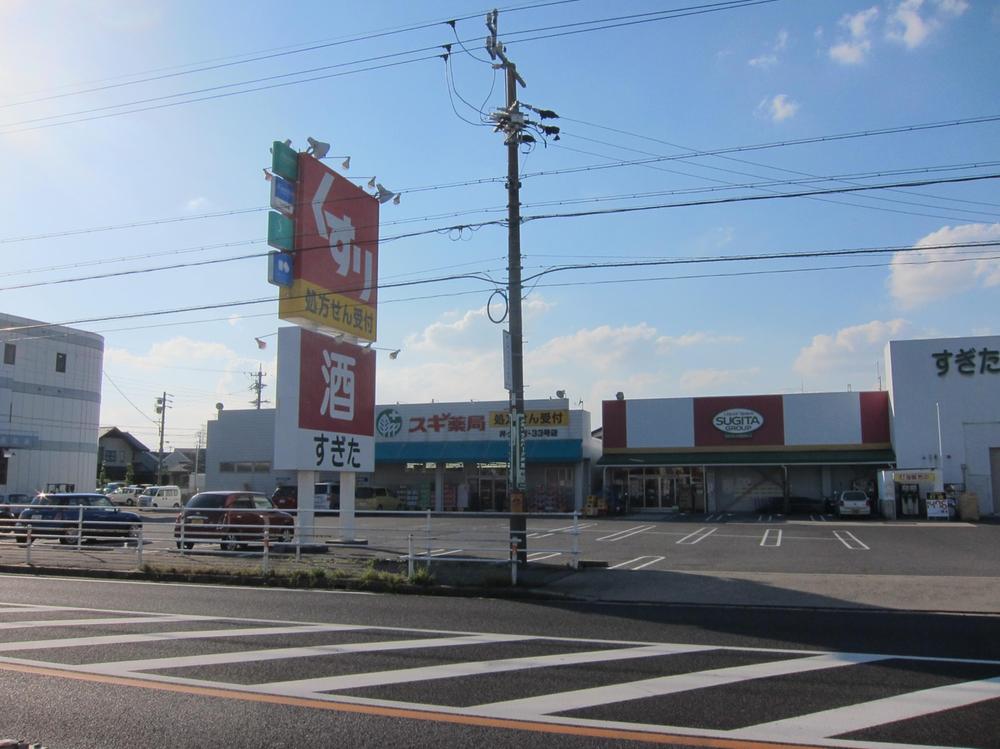 632m until cedar pharmacy Igaya shop
スギ薬局井ヶ谷店まで632m
Location
|

















