Land/Building » Tokai » Aichi Prefecture » Kasugai
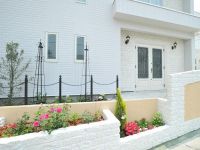 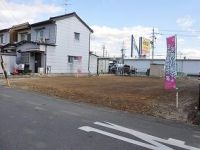
| | Kasugai City, Aichi Prefecture 愛知県春日井市 |
| JR Chuo Line "Shinryo" walk 40 minutes JR中央本線「神領」歩40分 |
| Since close to Kasugai Inter is convenient access. General shopping center "Livin Kasugai" is convenient to shopping in there family near. It is a quiet residential area because it contains in from the main road. 春日井インターに近いのでアクセス便利です。総合ショッピングセンター“リビン春日井”が近くにあり家族での買い物に便利です。主要道路から中に入っているので閑静な住宅街です。 |
| Land + building + ancillary works + Exterior = 33,800,000 yen (free design 30 square meters plan) Please visitors come to the model house. 土地+建物+付帯工事+外構=3380万円(自由設計30坪プラン)モデルハウスに是非ご来場ください。 |
Local guide map 現地案内図 | | Local guide map 現地案内図 | Features pickup 特徴ピックアップ | | Super close / It is close to the city / Yang per good / Around traffic fewer / Or more before road 6m / Shaping land / City gas / Flat terrain / Building plan example there スーパーが近い /市街地が近い /陽当り良好 /周辺交通量少なめ /前道6m以上 /整形地 /都市ガス /平坦地 /建物プラン例有り | Event information イベント情報 | | Open House (Please be sure to ask in advance) schedule / During the public time / 10:00 ~ 18:00 オープンハウス(事前に必ずお問い合わせください)日程/公開中時間/10:00 ~ 18:00 | Property name 物件名 | | GREEN CITY Higashino VIII GREEN CITY東野VIII | Price 価格 | | 17 million yen 1700万円 | Building coverage, floor area ratio 建ぺい率・容積率 | | Building coverage: 60%, Volume ratio: 200% 建ぺい率:60%、容積率:200% | Sales compartment 販売区画数 | | 1 compartment 1区画 | Total number of compartments 総区画数 | | 2 compartment 2区画 | Land area 土地面積 | | 144.08 sq m (measured) 144.08m2(実測) | Driveway burden-road 私道負担・道路 | | Road width: 6m, Asphaltic pavement 道路幅:6m、アスファルト舗装 | Land situation 土地状況 | | Vacant lot 更地 | Address 住所 | | Kasugai City, Aichi Prefecture Higashino-cho, 6-2 No. 24 愛知県春日井市東野町6-2番24 | Traffic 交通 | | JR Chuo Line "Shinryo" walk 40 minutes JR中央本線「神領」歩40分
| Related links 関連リンク | | [Related Sites of this company] 【この会社の関連サイト】 | Contact お問い合せ先 | | Glynn Home Co., Ltd. Sales Office TEL: 0800-603-1851 [Toll free] mobile phone ・ Also available from PHS
Caller ID is not notified
Please contact the "saw SUUMO (Sumo)"
If it does not lead, If the real estate company グリンホーム(株)セールスオフィスTEL:0800-603-1851【通話料無料】携帯電話・PHSからもご利用いただけます
発信者番号は通知されません
「SUUMO(スーモ)を見た」と問い合わせください
つながらない方、不動産会社の方は
| Land of the right form 土地の権利形態 | | Ownership 所有権 | Building condition 建築条件 | | With 付 | Time delivery 引き渡し時期 | | Consultation 相談 | Land category 地目 | | field 畑 | Use district 用途地域 | | One middle and high 1種中高 | Other limitations その他制限事項 | | Agricultural Land Act notification requirements, Quasi-fire zones 農地法届出要、準防火地域 | Overview and notices その他概要・特記事項 | | Facilities: Public Water Supply, This sewage, City gas 設備:公営水道、本下水、都市ガス | Company profile 会社概要 | | <Seller> Governor of Aichi Prefecture (7) No. 013835 Glynn Home Co., Ltd. sales office Yubinbango486-0856 Kasugai City, Aichi Prefecture Umeketsubo-cho 31-1 <売主>愛知県知事(7)第013835号グリンホーム(株)セールスオフィス〒486-0856 愛知県春日井市梅ヶ坪町31-1 |
Model house photoモデルハウス写真 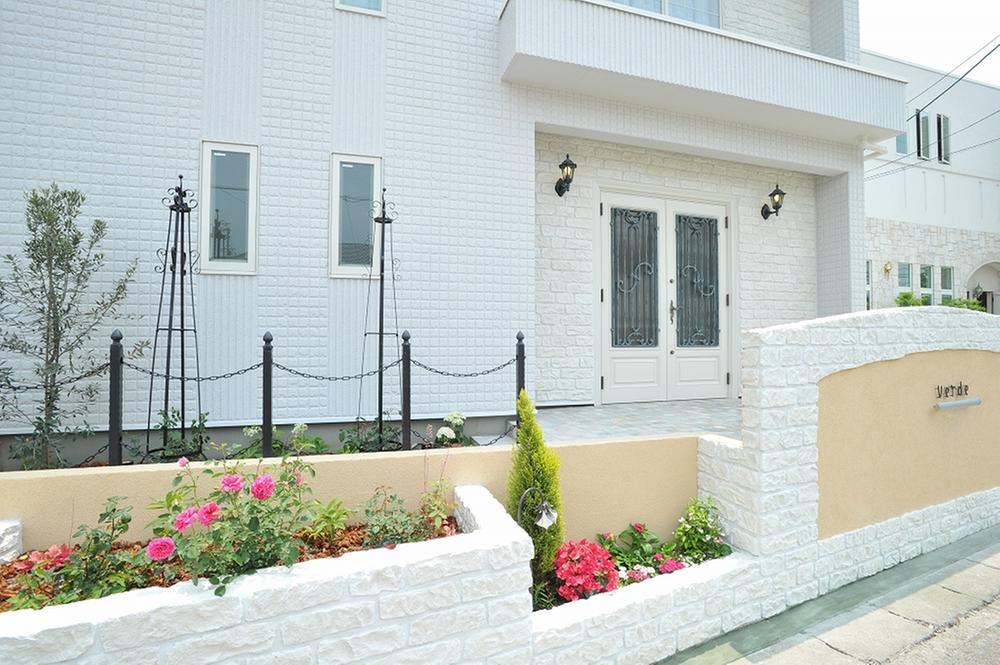 Accented with stone-clad is around the entrance, The outer wall Hebel power board. (Model house)
玄関周りには石張りでアクセント、外壁はヘーベルパワーボード。(モデルハウス)
Local land photo現地土地写真 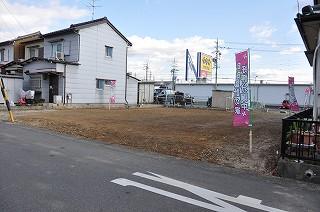 There is no building, etc. to block the day on the south side
南側に日を遮る建物等がありません
Other localその他現地 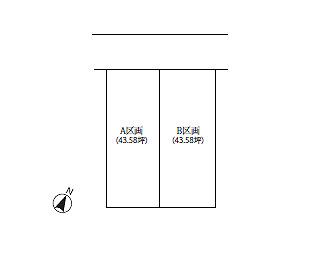 Two-compartment Each 43.58 square meters Sunny remaining 1 compartment
二区画 各43.58坪 日当たり良好残り1区画
Other building plan exampleその他建物プラン例 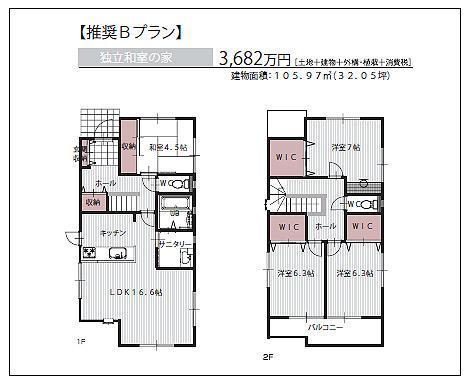 Building plan example 4LDK building area 105.97 sq m
建物プラン例4LDK建物面積 105.97m2
Building plan example (floor plan)建物プラン例(間取り図) 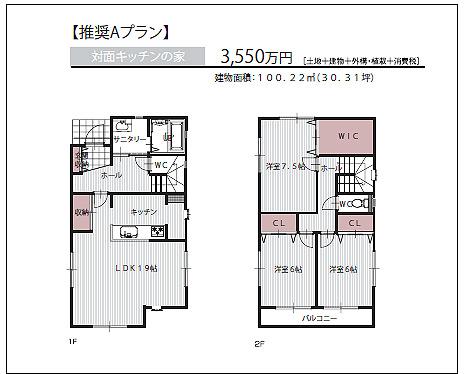 Building plan example 3LDK, Land price 17 million yen, Land area 144.08 sq m , Building price 18.5 million yen, Building area 100.22 sq m
建物プラン例3LDK、土地価格1700万円、土地面積144.08m2、建物価格1850万円、建物面積100.22m2
Shopping centreショッピングセンター 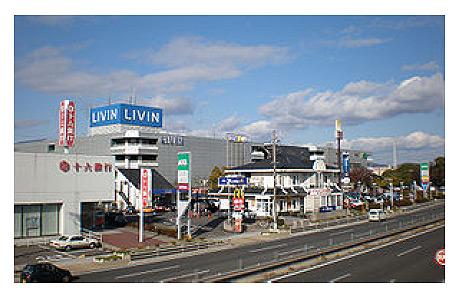 THE Until MALL Kasugai 1202m
THE MALL春日井まで1202m
Primary school小学校 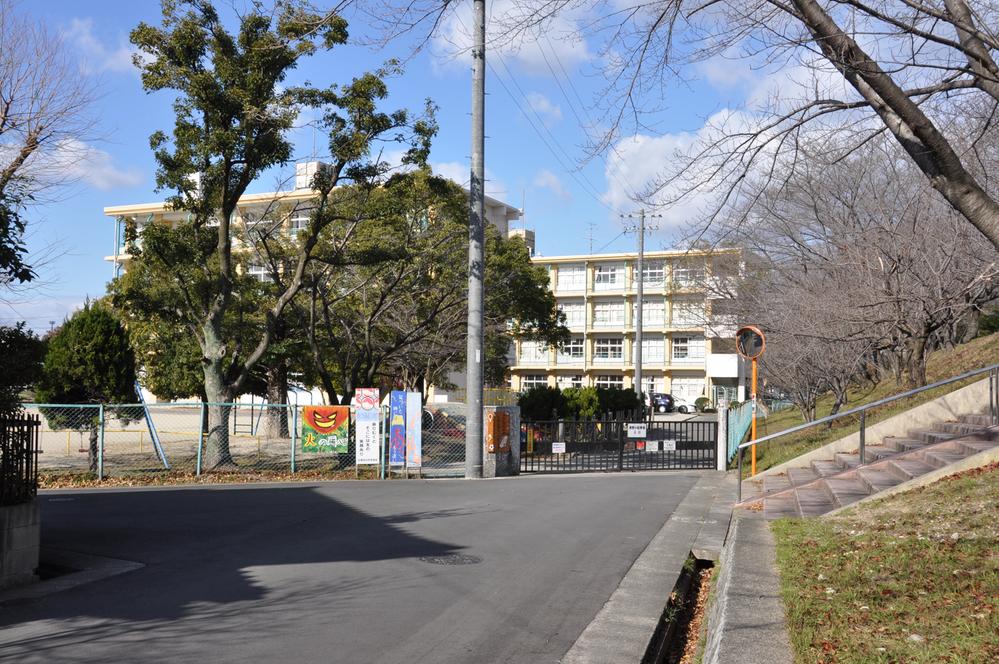 Kasugai 801m up to municipal Higashino Elementary School
春日井市立東野小学校まで801m
Junior high school中学校 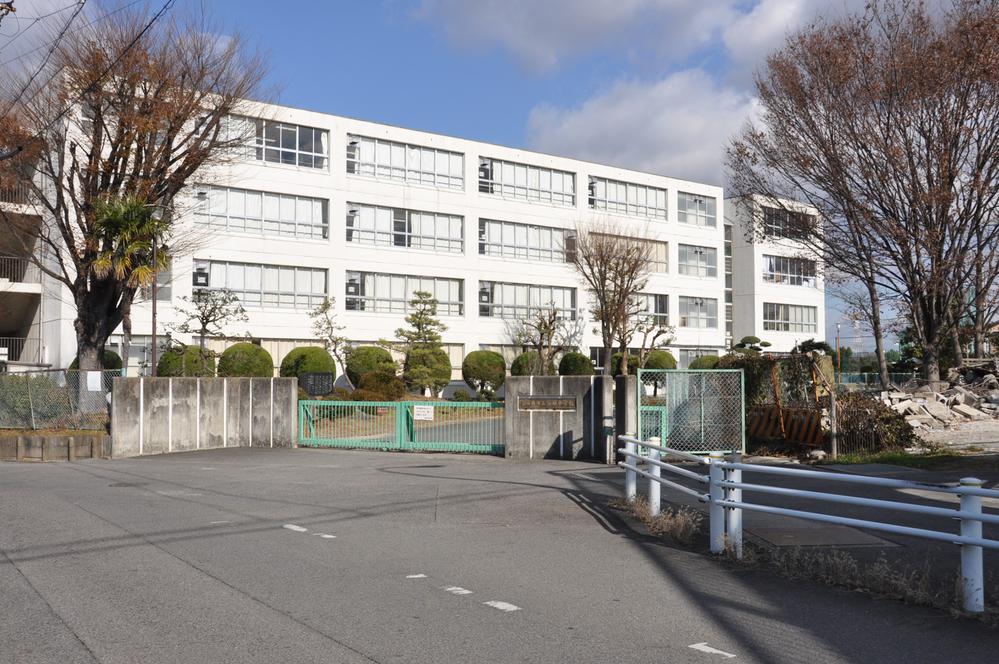 Kasugai 1672m to stand Matsubara junior high school
春日井市立松原中学校まで1672m
Model house photoモデルハウス写真 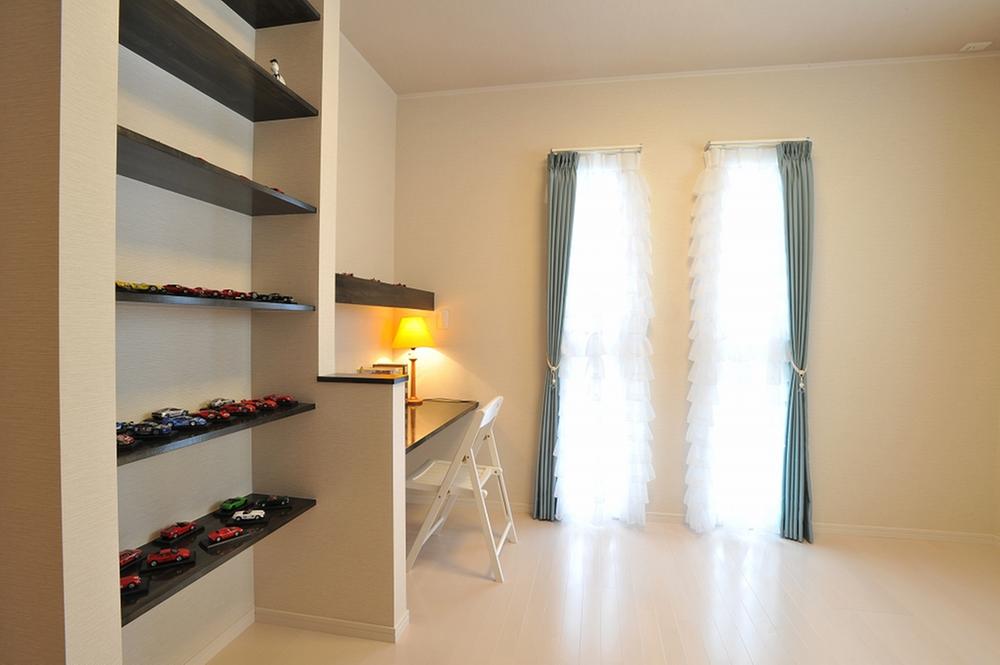 Model house
モデルハウス
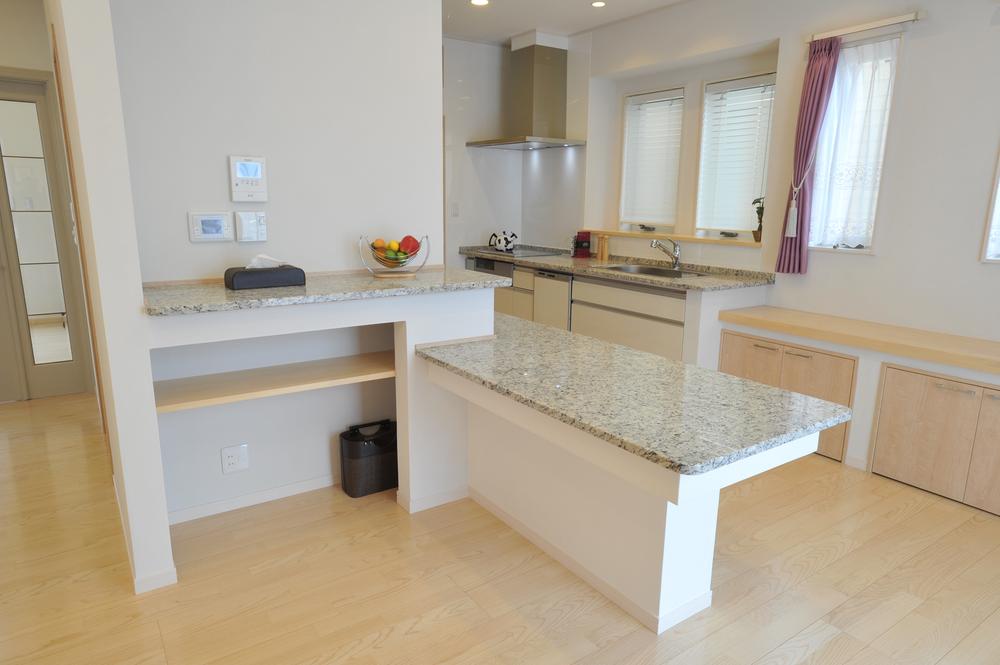 Kitchen top plate natural granite
キッチン天板天然御影石
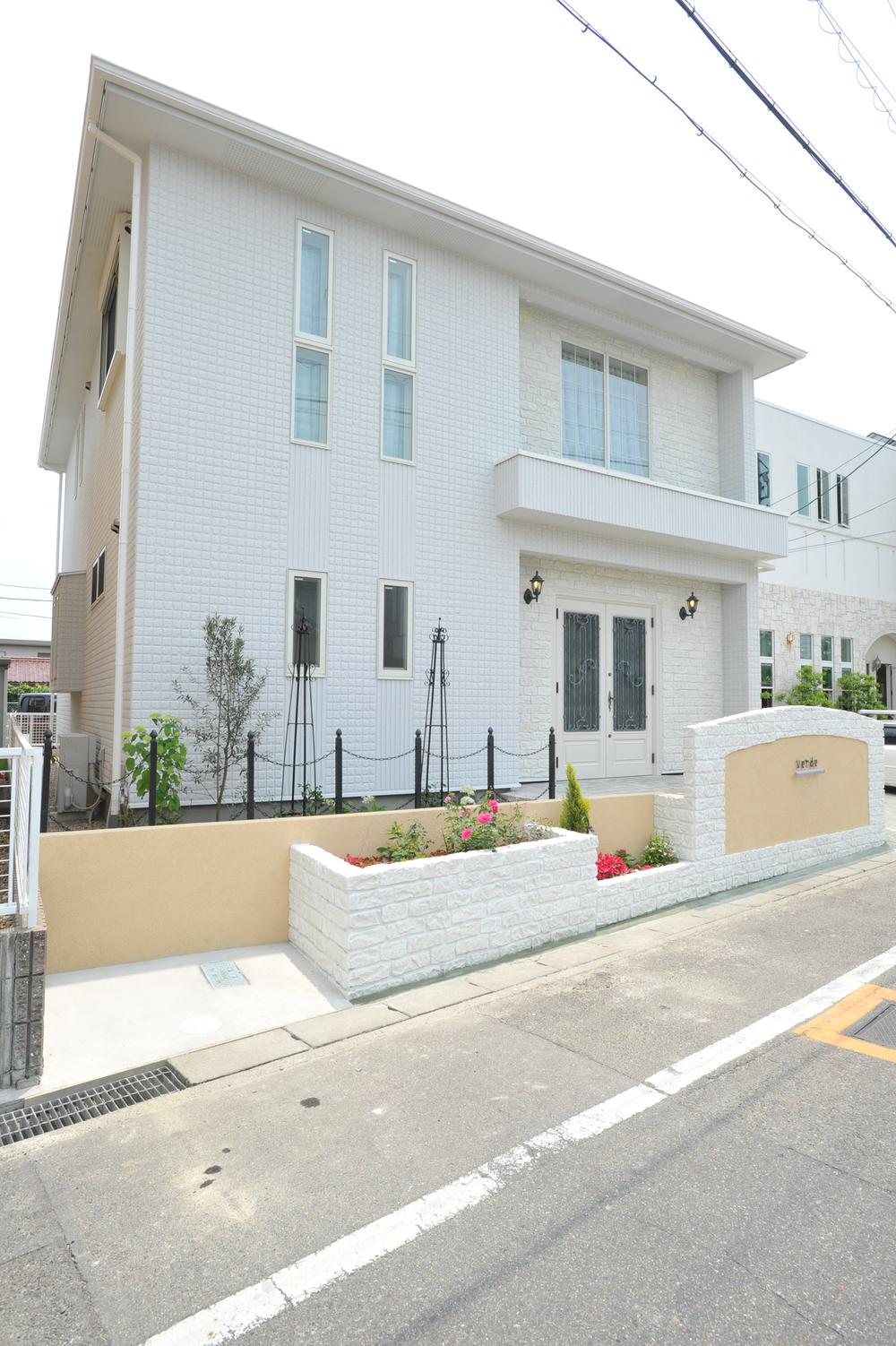 Company adjacent model "Verde"
会社隣接モデル『Verde』
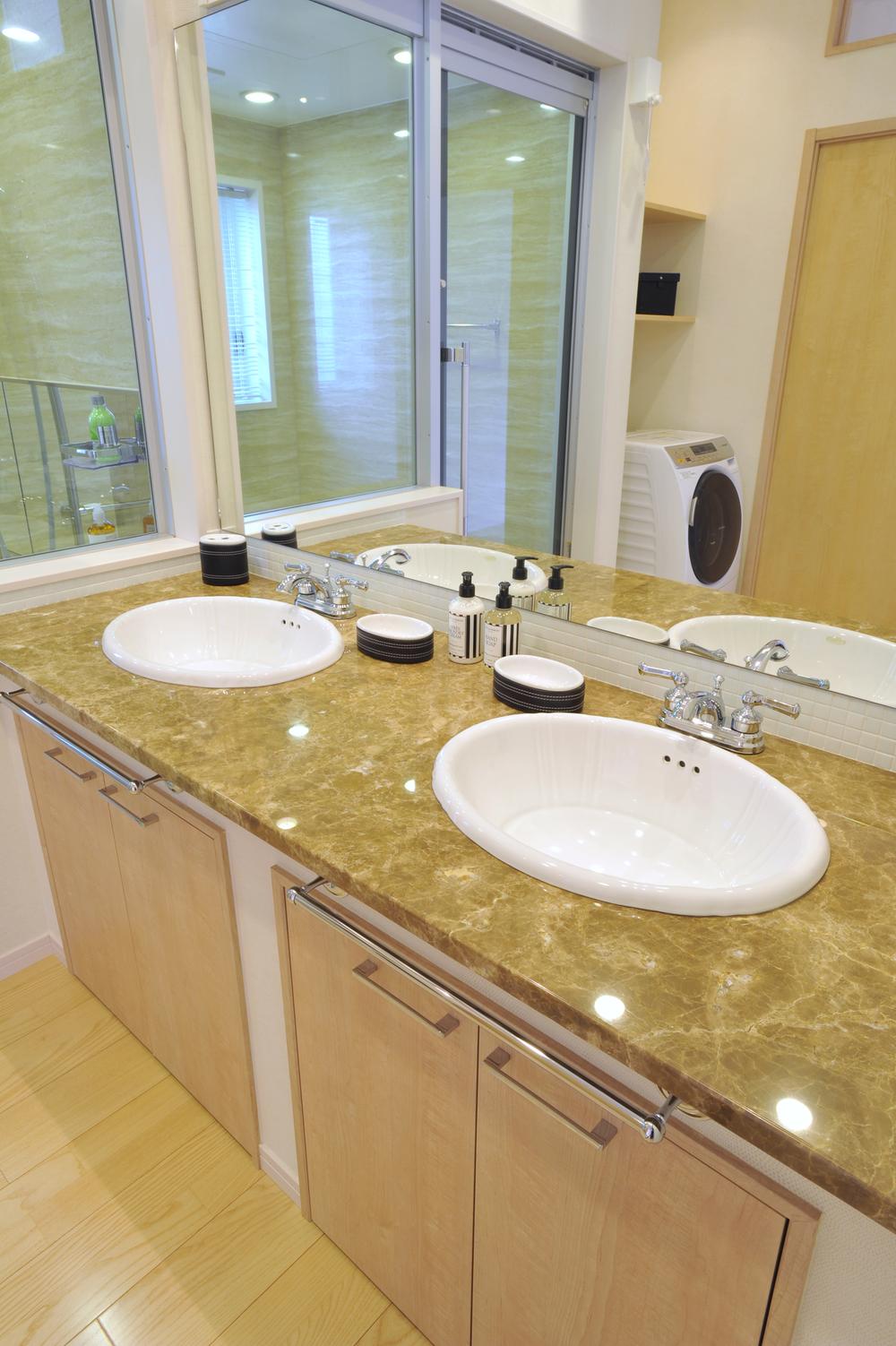 Model in the marble basin
モデル内大理石洗面
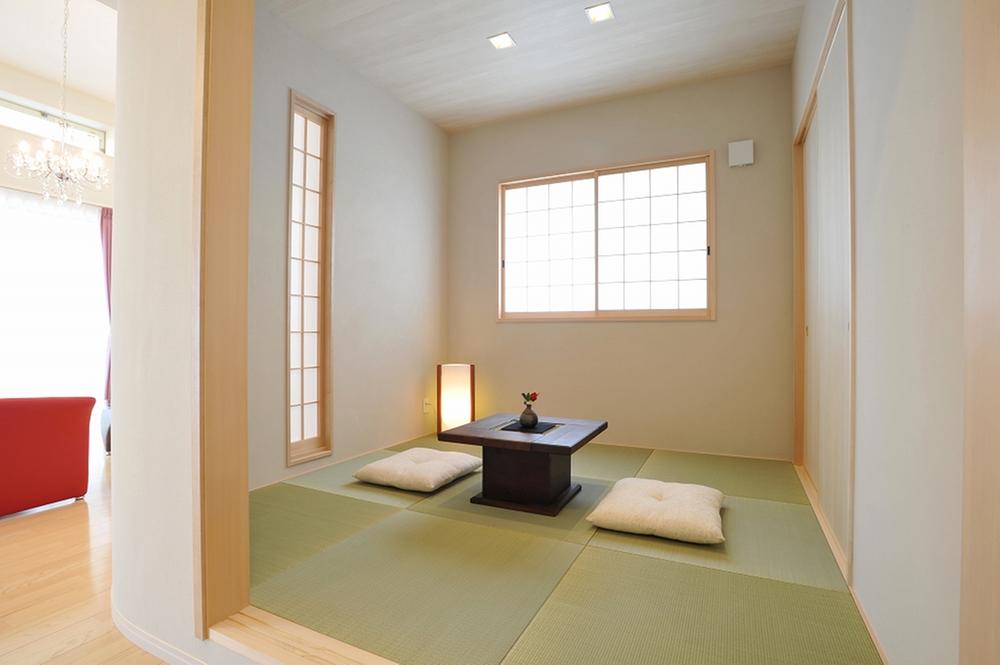 Model house
モデルハウス
Local guide map現地案内図 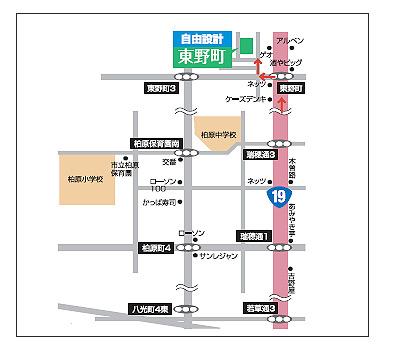 When you come to the local is, Please feel free to contact us. The person in charge will be happy to guide you. Local guide map
現地へお越しの際は、お気軽にお問い合わせください。担当者がご案内させて頂きます。現地案内図
Location
| 














