Land/Building » Tokai » Aichi Prefecture » Kasugai
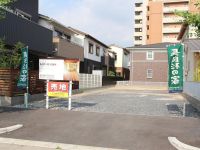 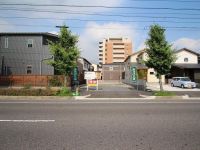
| | Kasugai City, Aichi Prefecture 愛知県春日井市 |
| Komaki Meitetsu "Kasugai" walk 17 minutes 名鉄小牧線「春日井」歩17分 |
| «New prices» \1,880 yen / Appeared in! ! ! Schools and super ・ park ・ Such as the station was equipped, Very convenient living environment ☆ ≪新価格≫ \1,880万円 / で登場!!!学校やスーパー・公園・駅などがそろった、とっても便利な住環境☆ |
| I'd love to, Please feel free to contact us ☆ 是非、お気軽にお問い合わせ下さい☆ |
Features pickup 特徴ピックアップ | | Super close / Flat to the station / Or more before road 6m / Shaping land / City gas / Maintained sidewalk / Flat terrain スーパーが近い /駅まで平坦 /前道6m以上 /整形地 /都市ガス /整備された歩道 /平坦地 | Event information イベント情報 | | Local guide Board (Please be sure to ask in advance) schedule / Published in Kasugai Maenami cho «Freedom design site» is ☆ ~ school ・ park ・ Shopping ・ Town station, such as convenient facilities are aligned lot ~ point (1) Zenshitsuminami orientation plan Allowed! ! point (2) located on the front road sidewalk! ! point (3) site spacious! ! We propose a plan tailored to your lifestyle ☆ We look forward to consultation ☆ 現地案内会(事前に必ずお問い合わせください)日程/公開中春日井市前並町 ≪自由設計用地≫ です☆ ~ 学校・公園・お買い物・駅など便利施設がたくさん揃う町 ~ point(1)全室南向きプラン可!!point(2)前面道路歩道あり!!point(3)敷地広々!!お客様のライフスタイルに合わせたプランをご提案します ☆ご相談お待ちしております☆ | Price 価格 | | 18,800,000 yen 1880万円 | Building coverage, floor area ratio 建ぺい率・容積率 | | 60% ・ 200% 60%・200% | Sales compartment 販売区画数 | | 1 compartment 1区画 | Land area 土地面積 | | 164.46 sq m (49.74 tsubo) (measured) 164.46m2(49.74坪)(実測) | Driveway burden-road 私道負担・道路 | | Nothing, West 16m width (contact the road width 31.9m) 無、西16m幅(接道幅31.9m) | Land situation 土地状況 | | Vacant lot 更地 | Address 住所 | | Kasugai City, Aichi Prefecture Maenami cho 1-5-8 愛知県春日井市前並町1-5-8 | Traffic 交通 | | Komaki Meitetsu "Kasugai" walk 17 minutes
Meitetsu bus "alpine" walk 11 minutes 名鉄小牧線「春日井」歩17分
名鉄バス「高山」歩11分 | Related links 関連リンク | | [Related Sites of this company] 【この会社の関連サイト】 | Contact お問い合せ先 | | Mikuni housing (Ltd.) TEL: 0800-603-2499 [Toll free] mobile phone ・ Also available from PHS
Caller ID is not notified
Please contact the "saw SUUMO (Sumo)"
If it does not lead, If the real estate company 三国住宅(株)TEL:0800-603-2499【通話料無料】携帯電話・PHSからもご利用いただけます
発信者番号は通知されません
「SUUMO(スーモ)を見た」と問い合わせください
つながらない方、不動産会社の方は
| Land of the right form 土地の権利形態 | | Ownership 所有権 | Building condition 建築条件 | | With 付 | Time delivery 引き渡し時期 | | Consultation 相談 | Land category 地目 | | Residential land 宅地 | Use district 用途地域 | | One dwelling 1種住居 | Overview and notices その他概要・特記事項 | | Facilities: Public Water Supply, This sewage, City gas 設備:公営水道、本下水、都市ガス | Company profile 会社概要 | | <Seller> Governor of Aichi Prefecture (9) No. 012618 No. Mikuni Housing Corporation Yubinbango486-0904 Kasugai, Aichi Shimiya cho 1-6-11 <売主>愛知県知事(9)第012618号三国住宅(株)〒486-0904 愛知県春日井市宮町1-6-11 |
Local land photo現地土地写真 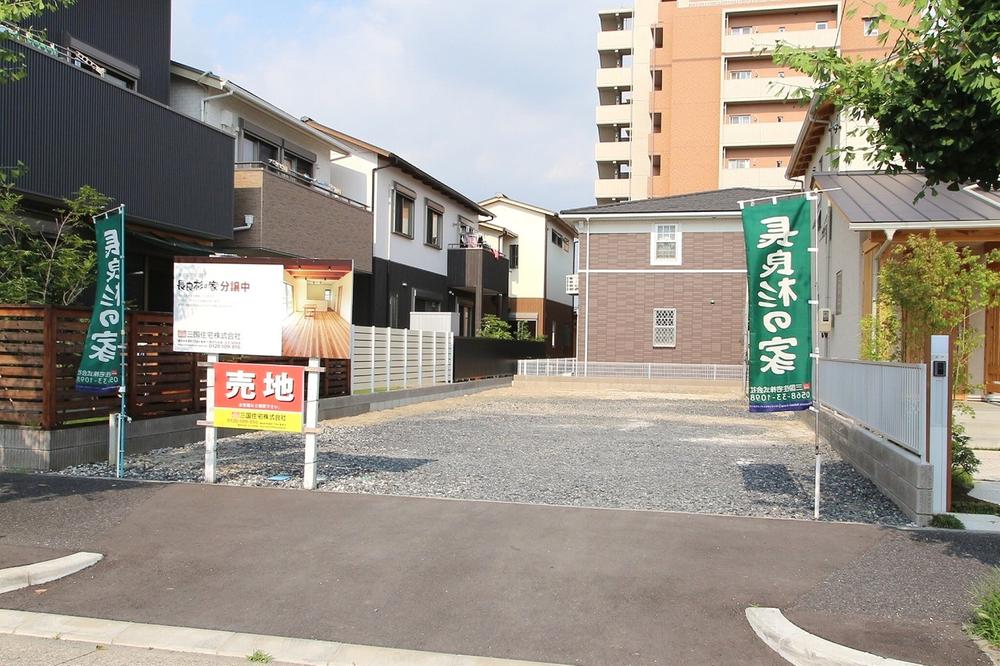 Local Photos
現地写真
Local photos, including front road前面道路含む現地写真 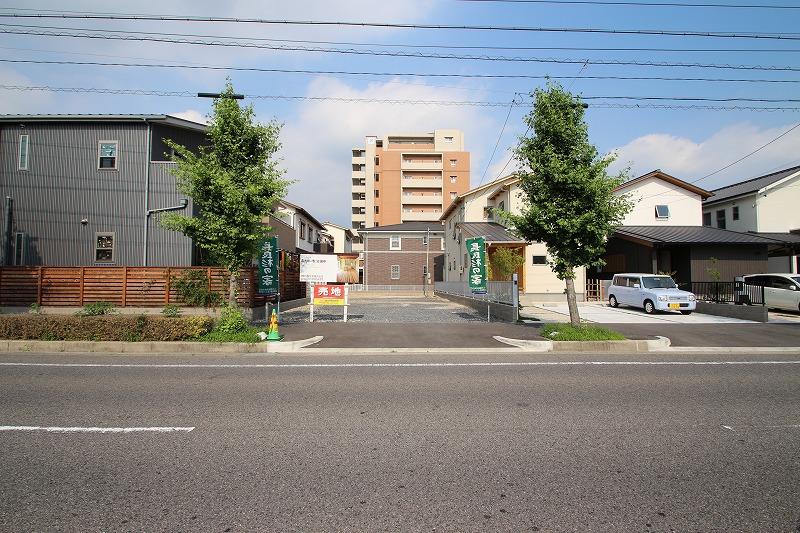 Local Photos
現地写真
The entire compartment Figure全体区画図 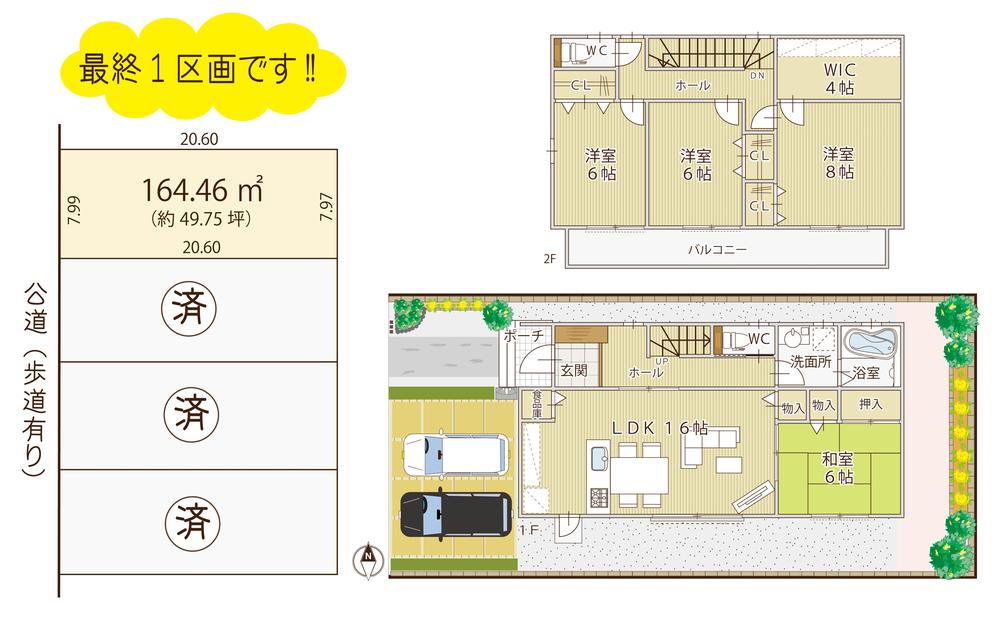 Reference Plan
参考プラン
Building plan example (introspection photo)建物プラン例(内観写真) 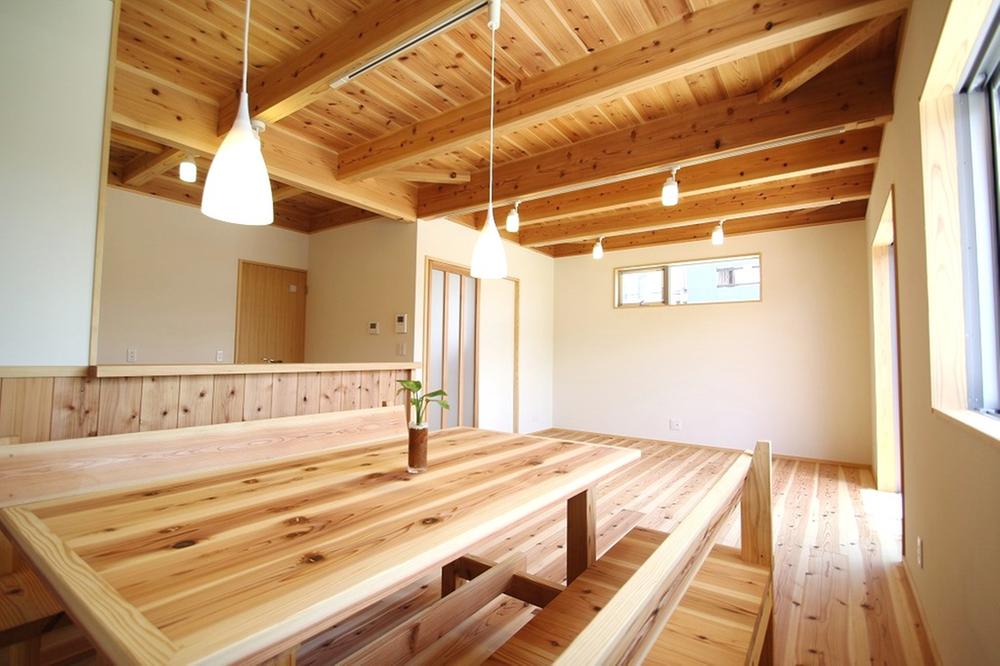 ※ Our construction cases
※当社施工例
Park公園 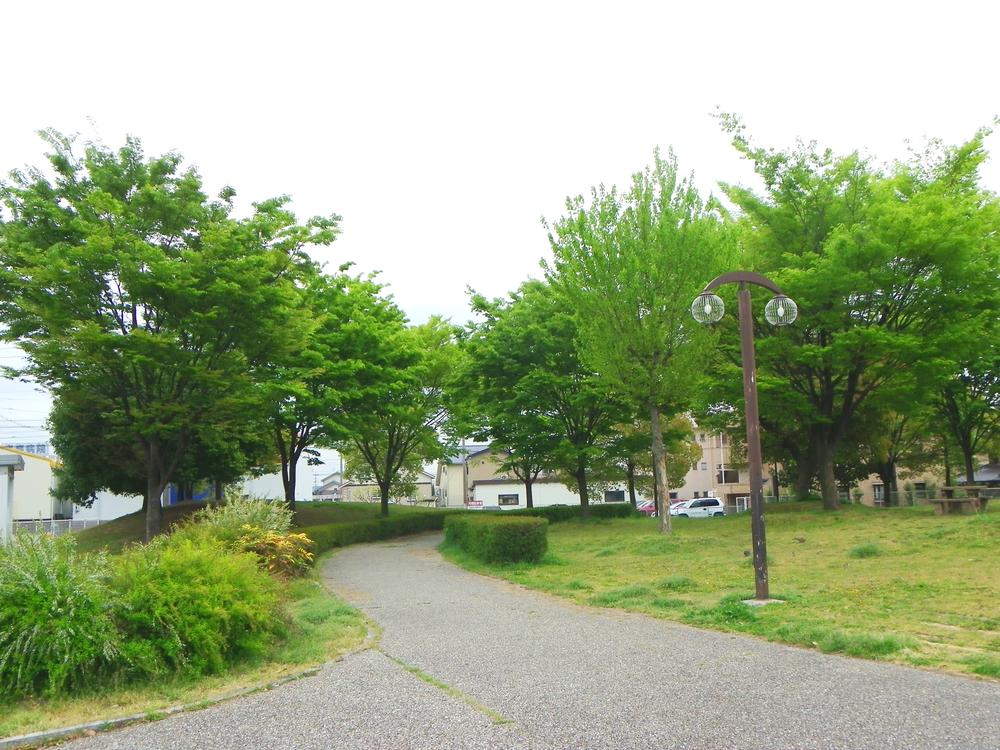 500m before the high park
前高公園まで500m
Building plan example (introspection photo)建物プラン例(内観写真) 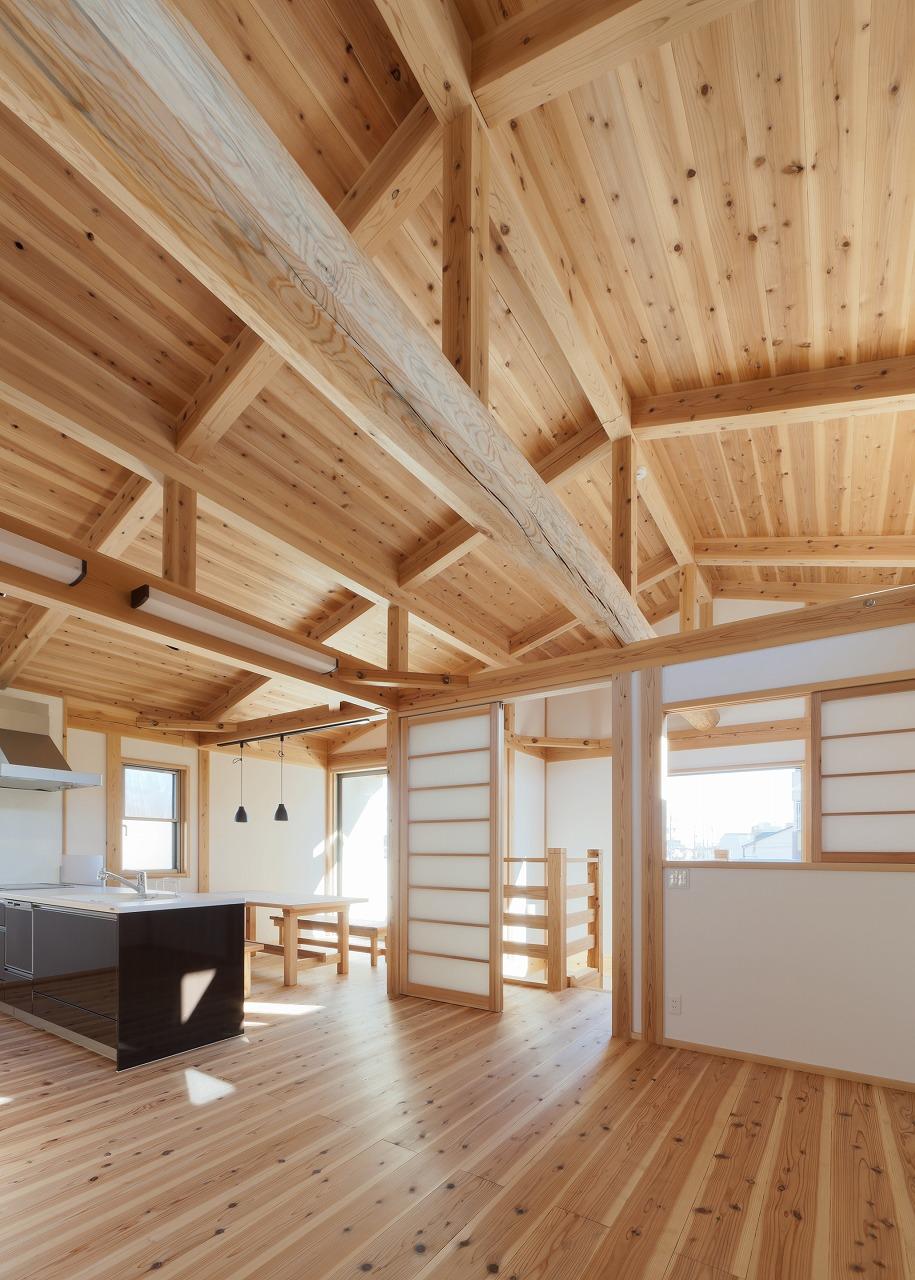 ※ Our enforcement example
※当社施行例
Primary school小学校 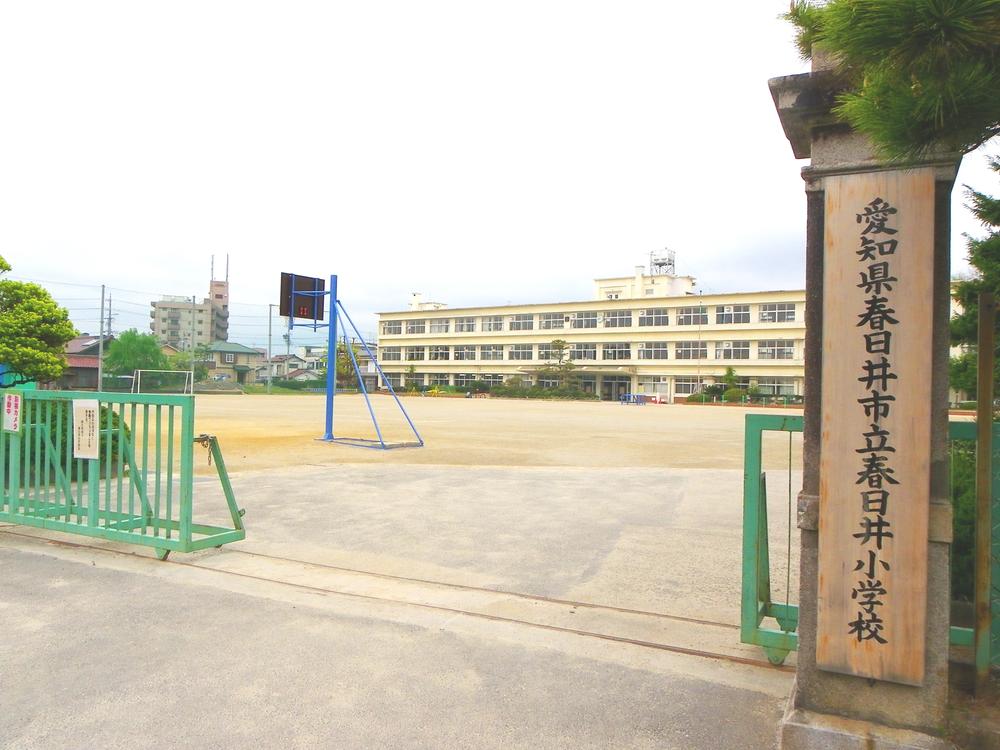 Kasugai 700m up to elementary school
春日井小学校まで700m
Building plan example (introspection photo)建物プラン例(内観写真) 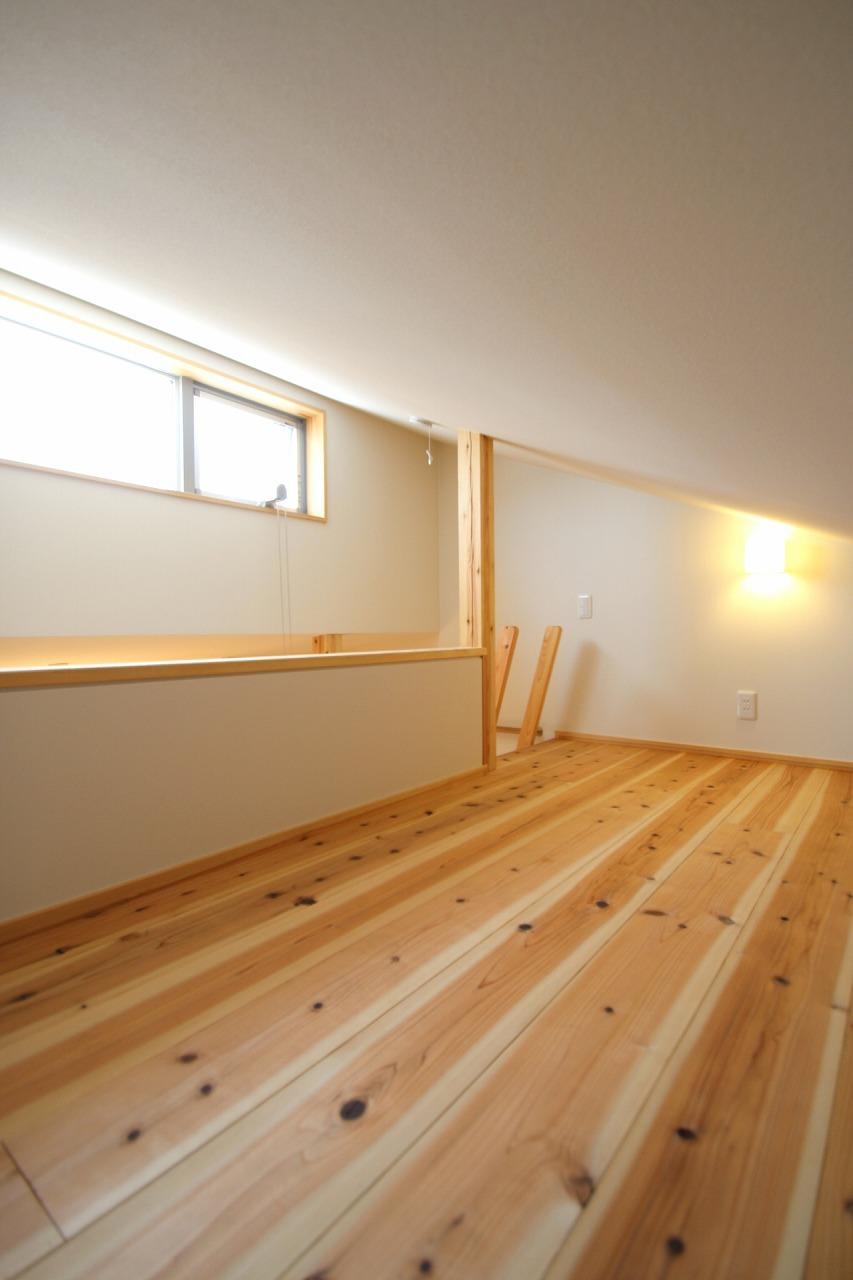 ※ Our construction cases "loft"
※当社施工例 「ロフト」
Junior high school中学校 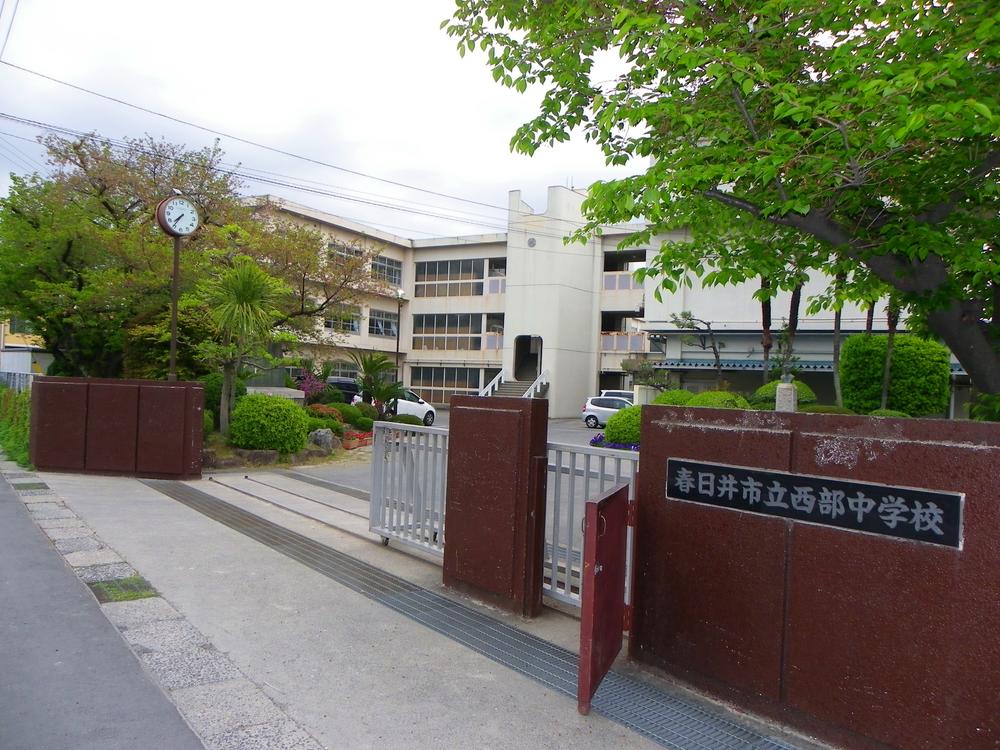 150m to the West Junior High School
西部中学校まで150m
Building plan example (introspection photo)建物プラン例(内観写真) 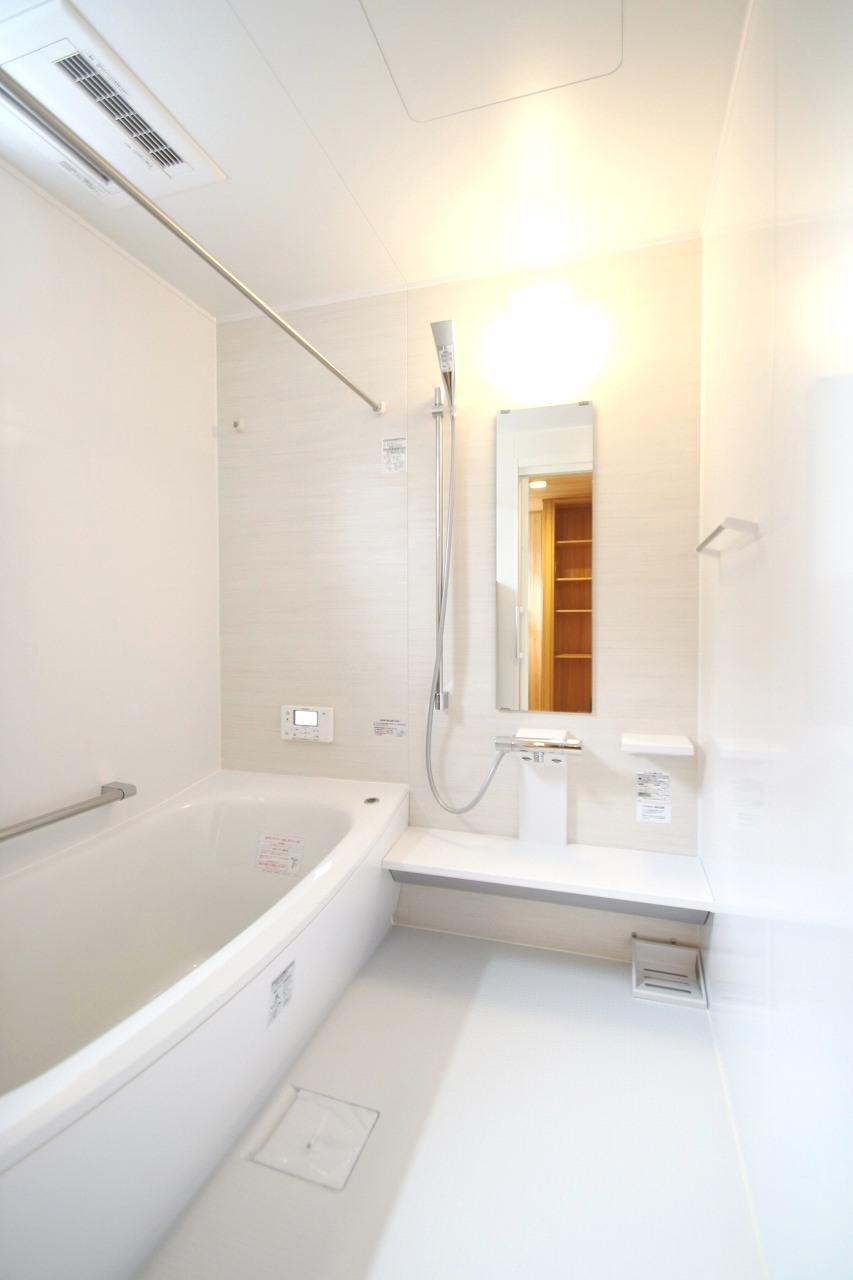 ※ Our construction cases "bathroom"
※当社施工例 「浴室」
Supermarketスーパー 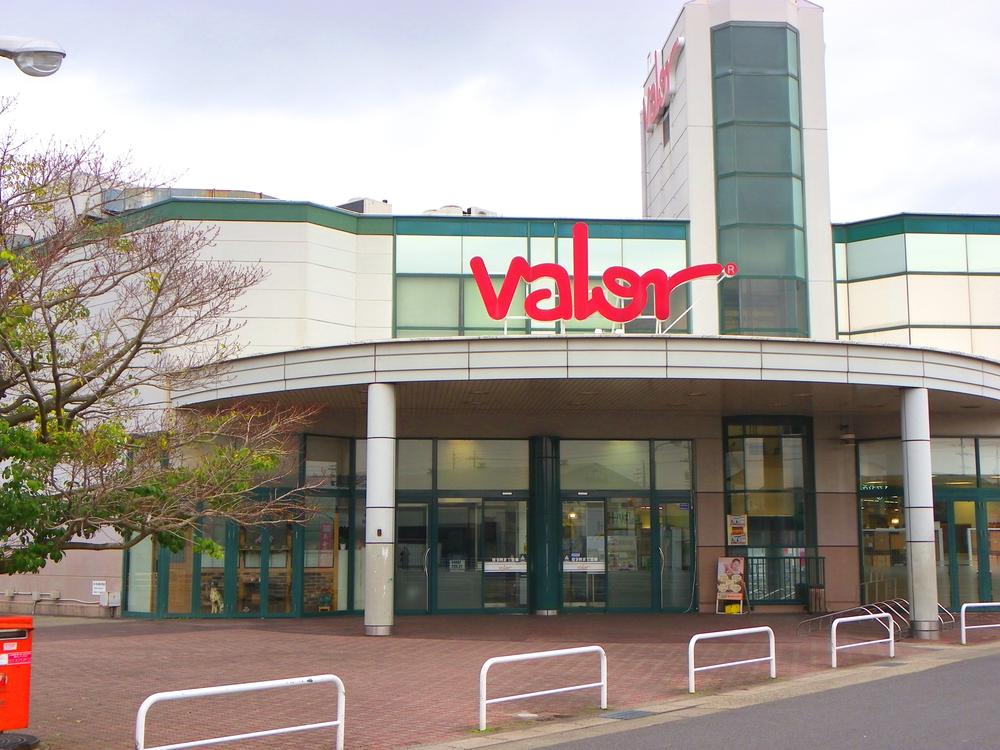 250m to Barrow
バローまで250m
Building plan example (introspection photo)建物プラン例(内観写真) 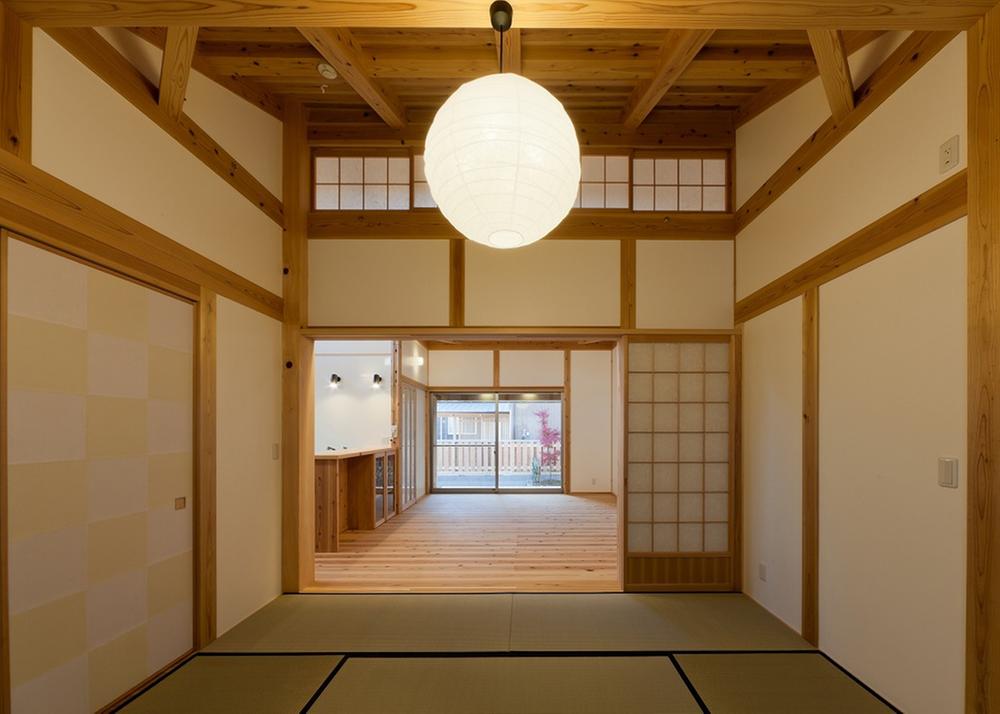 ※ Our construction cases "Japanese-style"
※当社施工例 「和室」
Drug storeドラッグストア 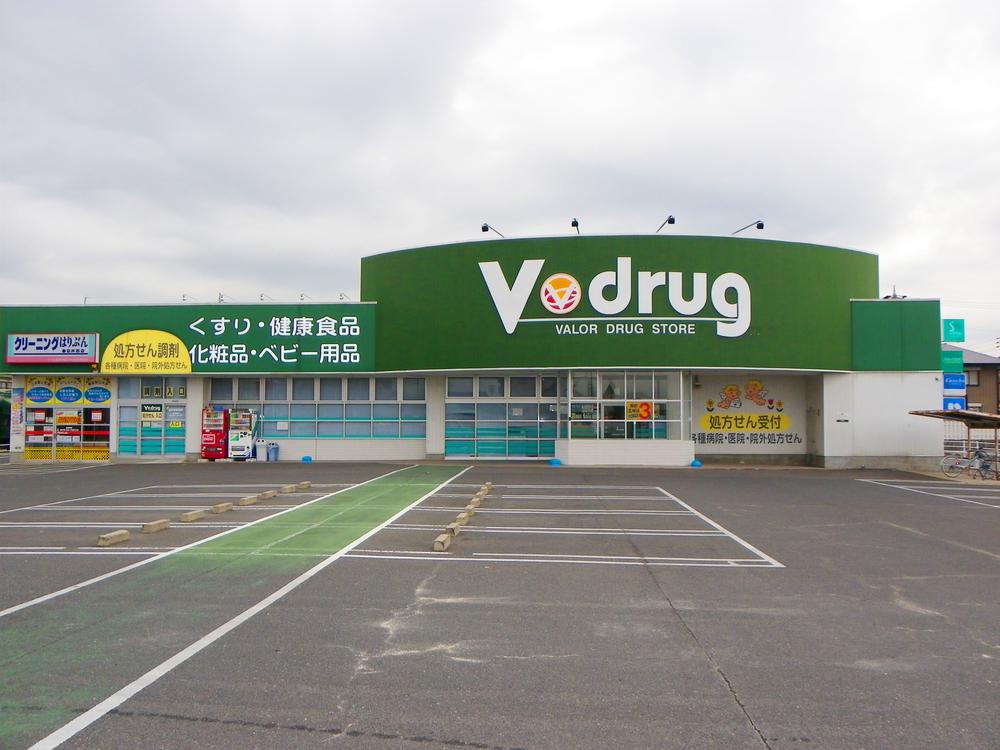 330m to V drag
Vドラッグまで330m
Other Environmental Photoその他環境写真 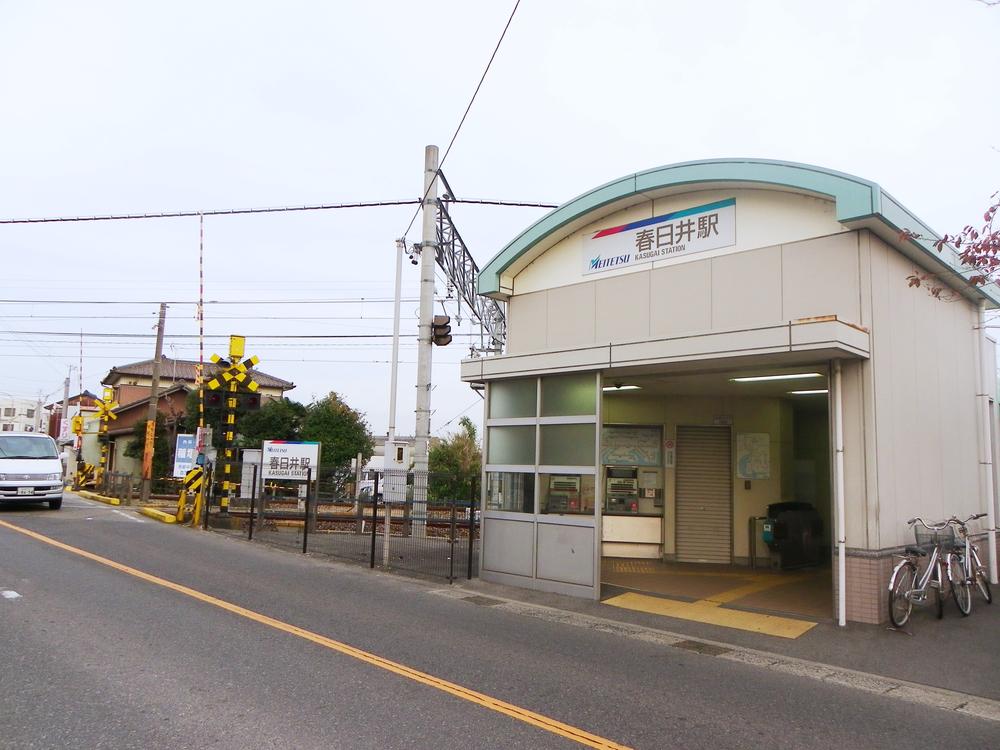 Komaki Meitetsu "Kasugai" 1350m to the station
名鉄小牧線 「春日井」 駅まで1350m
Location
| 














