Land/Building » Tokai » Aichi Prefecture » Kasugai
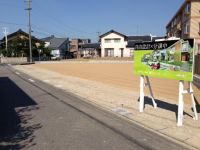 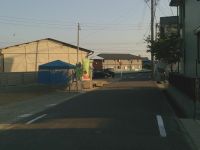
| | Kasugai City, Aichi Prefecture 愛知県春日井市 |
| Meitetsu bus "Inaguchi" walk 2 minutes 名鉄バス「稲口」歩2分 |
| JR "Katsukawa" station Bicycle 9 minutes. JR「勝川」駅 自転車9分。 |
| Matsuyama Elementary School Walk 16 minutes Circle K "Kasugai Nyoisaru cho shop" A 4-minute walk Aoki Internal Medicine Clinic 6 mins comfortable eco campaign floor heating 12 Pledge, Ionic air purifiers with bath warm, Eco Jaws standard specification! 松山小学校 徒歩16分サークルK「春日井如意申町店」 徒歩4分青木内科クリニック 徒歩6分快適エコキャンペーン床暖12帖、除菌イオン付浴暖、エコジョーズ標準仕様! |
Features pickup 特徴ピックアップ | | Pre-ground survey / City gas 地盤調査済 /都市ガス | Price 価格 | | 15.9 million yen 1590万円 | Building coverage, floor area ratio 建ぺい率・容積率 | | Kenpei rate: 60%, Volume ratio: 200% 建ペい率:60%、容積率:200% | Sales compartment 販売区画数 | | 1 compartment 1区画 | Total number of compartments 総区画数 | | 3 compartment 3区画 | Land area 土地面積 | | 115.71 sq m 115.71m2 | Driveway burden-road 私道負担・道路 | | Road width: west about 6.0m ・ In contact with the public road on the north side about 5.95m 道路幅:西側約6.0m・北側約5.95mの公道に接する | Land situation 土地状況 | | Vacant lot 更地 | Address 住所 | | Subdivided than 8-7 No. 1 in Kasugai City, Aichi Prefecture Nyoisaru cho 愛知県春日井市如意申町8-7番1より分筆 | Traffic 交通 | | Meitetsu bus "Inaguchi" walk 2 minutes JR Chuo Main Line "Katsukawa" walk 21 minutes 名鉄バス「稲口」歩2分JR中央本線「勝川」歩21分
| Contact お問い合せ先 | | (Ltd.) Sanyohousingnagoya Nagoya South Branch TEL: 0800-808-9022 [Toll free] mobile phone ・ Also available from PHS
Caller ID is not notified
Please contact the "saw SUUMO (Sumo)"
If it does not lead, If the real estate company (株)サンヨーハウジング名古屋名古屋南支店TEL:0800-808-9022【通話料無料】携帯電話・PHSからもご利用いただけます
発信者番号は通知されません
「SUUMO(スーモ)を見た」と問い合わせください
つながらない方、不動産会社の方は
| Land of the right form 土地の権利形態 | | Ownership 所有権 | Building condition 建築条件 | | With 付 | Time delivery 引き渡し時期 | | Consultation 相談 | Land category 地目 | | Residential land 宅地 | Use district 用途地域 | | One middle and high 1種中高 | Other limitations その他制限事項 | | Quasi-fire zones, Shade limit Yes 準防火地域、日影制限有 | Overview and notices その他概要・特記事項 | | Facilities: Chubu Electric Power Co., Public Water Supply, Public sewage, City gas 設備:中部電力、公営水道、公共下水、都市ガス | Company profile 会社概要 | | <Seller> Minister of Land, Infrastructure and Transport (4) No. 005803 (Ltd.) Sanyohousingnagoya Nagoya south branch Yubinbango458-0037 Nagoya, Aichi Prefecture Midori Ward Shiomigaoka 2-3 <売主>国土交通大臣(4)第005803号(株)サンヨーハウジング名古屋名古屋南支店〒458-0037 愛知県名古屋市緑区潮見が丘2-3 |
Local land photo現地土地写真 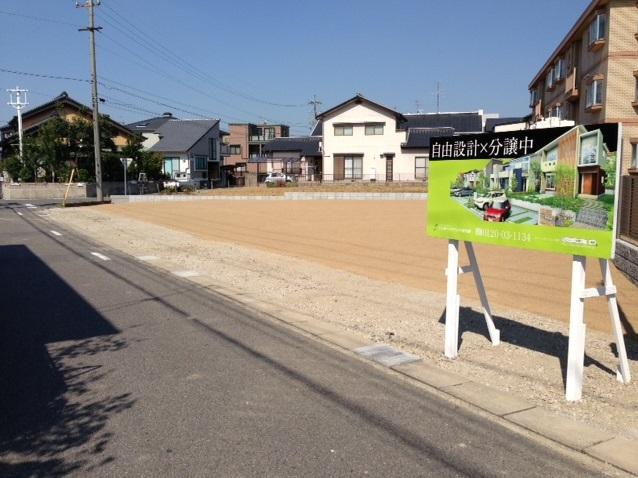 Local (September 2013) Shooting
現地(2013年9月)撮影
Local photos, including front road前面道路含む現地写真 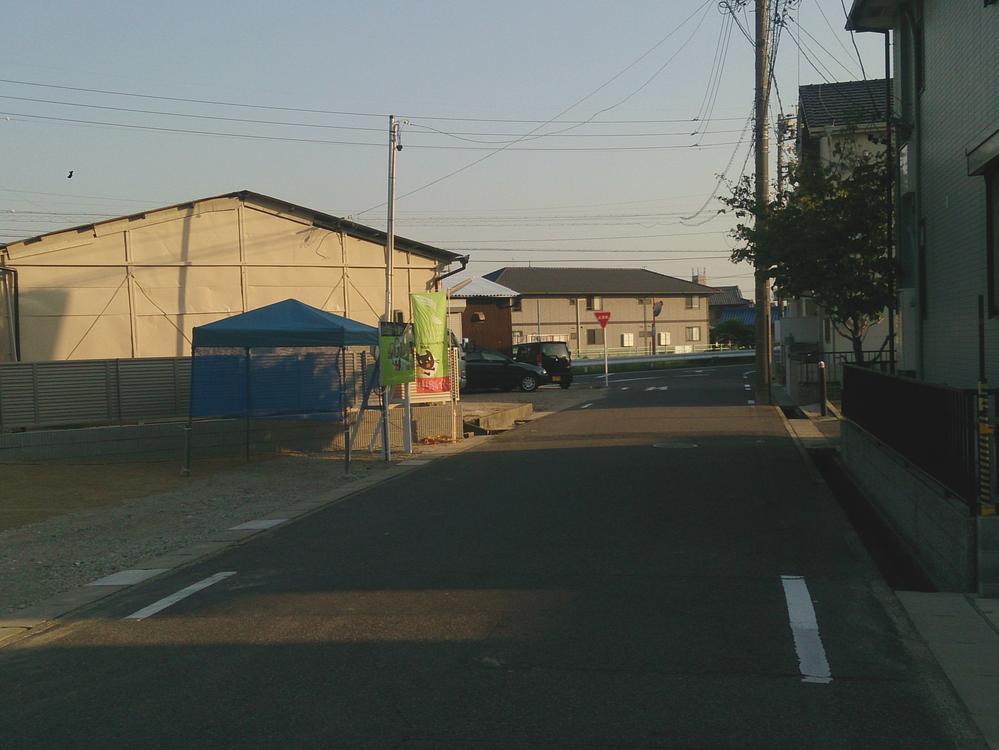 Local (September 2013) Shooting
現地(2013年9月)撮影
Building plan example (floor plan)建物プラン例(間取り図) 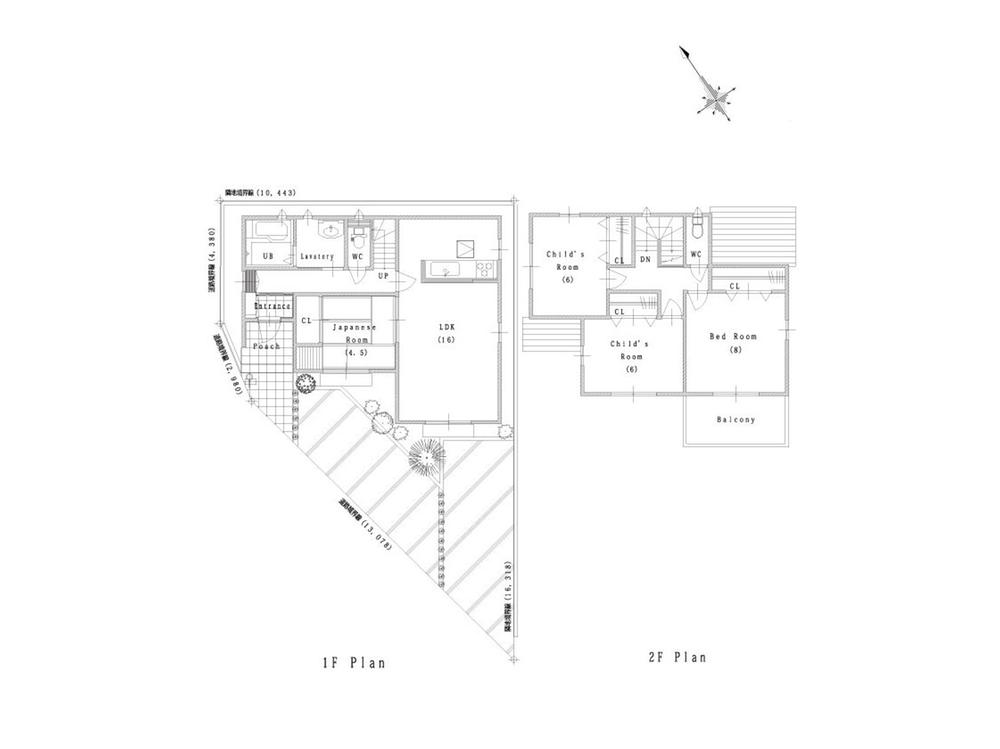 Building plan example (Nyoisaru cho 9th No. 3 locations) 4LDK, Land price 15.9 million yen, Land area 115.71 sq m , Building price 19.5 million yen, Building area 101.04 sq m
建物プラン例(如意申町9期3号地)4LDK、土地価格1590万円、土地面積115.71m2、建物価格1950万円、建物面積101.04m2
Primary school小学校 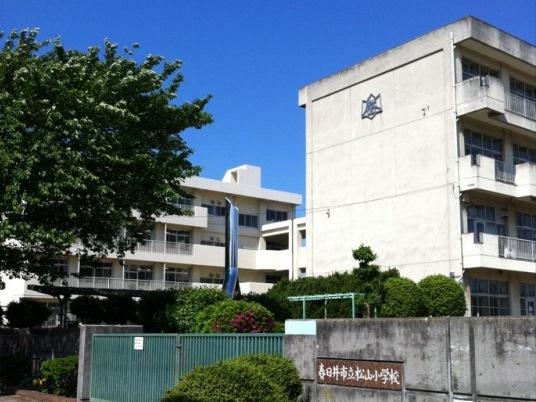 1250m Matsuyama elementary school to Matsuyama Elementary School Walk 16 minutes
松山小学校まで1250m 松山小学校 徒歩16分
The entire compartment Figure全体区画図 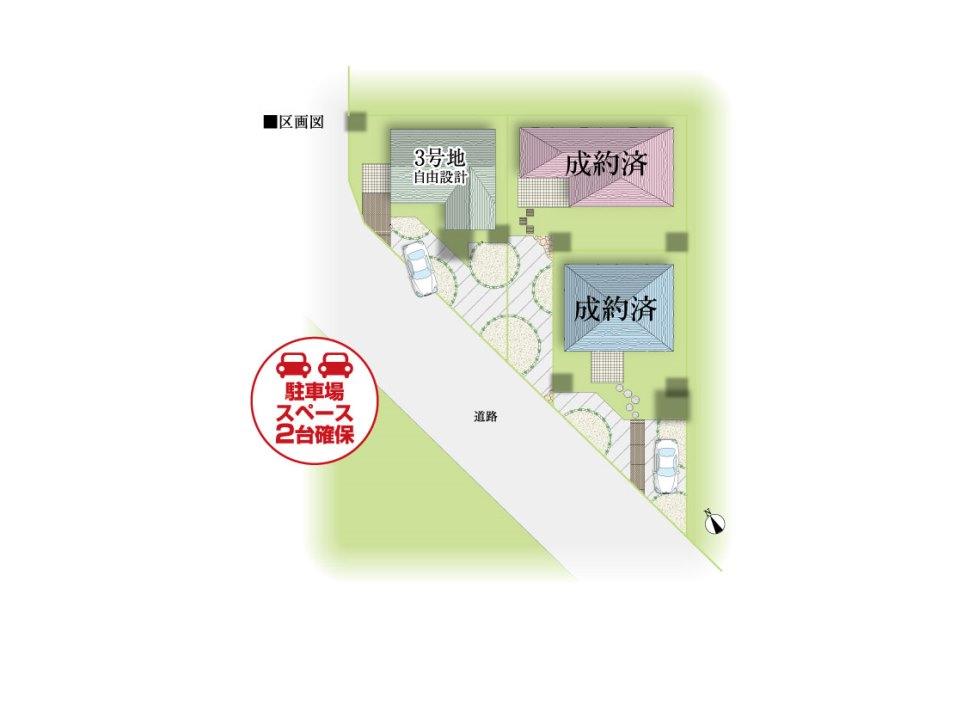 Compartment figure
区画図
Junior high school中学校 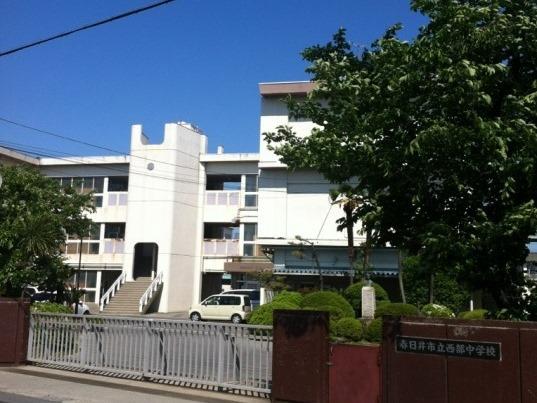 1900m west junior high school to the West Junior High School Walk 24 minutes
西部中学校まで1900m 西部中学校 徒歩24分
Supermarketスーパー 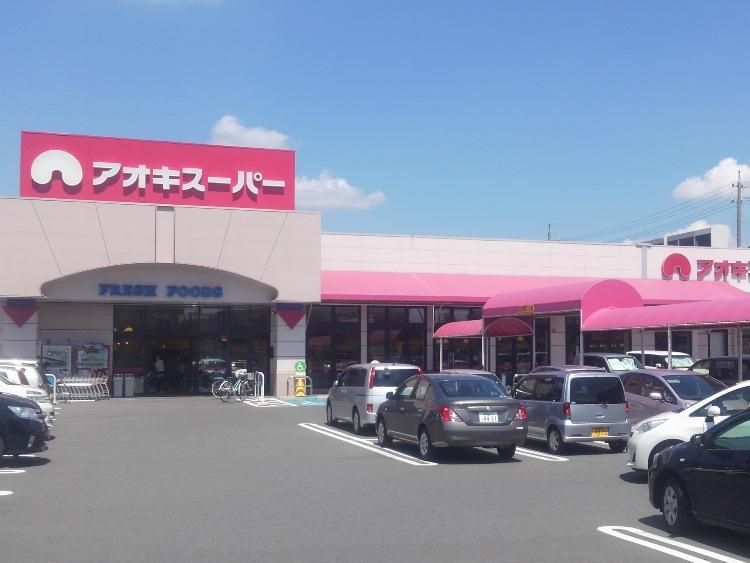 Aoki 600m Aoki super to super "Asamiya store" "Asamiya store" 8 min. Walk
アオキスーパー「朝宮店」まで600m アオキスーパー「朝宮店」 徒歩8分
Hospital病院 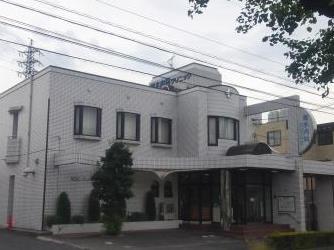 420m Aoki internal medicine clinic to Aoki internal medicine clinic 6 mins
青木内科クリニックまで420m 青木内科クリニック 徒歩6分
Location
|









