Land/Building » Tokai » Aichi Prefecture » Kasugai
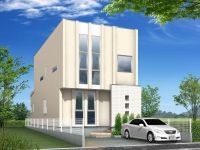 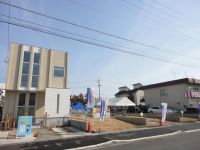
| | Kasugai City, Aichi Prefecture 愛知県春日井市 |
| JR Chuo Line "Kasugai" walk 34 minutes JR中央本線「春日井」歩34分 |
| Commuting Ease Property in Kasugai TonoShin cho! This subdivision is the electricity sales price is 42 yen to photovoltaic power generation equipment 10kw or more (the total amount of purchase) Installation ☆ About 9.44 million yen GET in 20 years ☆ 春日井市東野新町にある通勤ラクラク物件!この分譲地は太陽光発電装置10kw以上(全量買取)設置すると売電価格が42円です☆20年間で約944万円GET☆ |
| To the contract of electricity sales price 42 yen will be the conditions that have been opened up to March 31, 2014. Expected sale price of electricity in the case of the following 20 years will be ¥ 9,449,160 (tax included). ■ Power generation equipment installed SI Solar Inc. solar panels 10.26kw ■ Roof area 62 sq m ■ Okazaki, Aichi Prefecture ■ Facing south ■ Gradient 4 cun ■ Power generation output 10.26kw The expected amount of power generation is calculated on the basis of the "(Germany) NEDO standard weather solar radiation data.". The actual amount of power generation regional and seasonal, It depends on the geographical conditions and weather conditions, such as installation direction it will be a guide. 売電価格42円の契約をするには平成26年3月31日までに開通していることが条件となります。下記の場合で20年間の予想売電価格は9,449,160円(税込)となります。■発電装置設置SIソーラー社製太陽光パネル10.26kw■屋根面積62m2■愛知県岡崎市■南向き■勾配4寸■発電出力10.26kw 予想発電量は「(独)NEDO標準気象日射データ」に基づき算出。実際の発電量は地域や季節、設置方位など地理的条件や気象条件により異なりますので目安となります。 |
Seller comments 売主コメント | | C compartment C区画 | Local guide map 現地案内図 | | Local guide map 現地案内図 | Features pickup 特徴ピックアップ | | Pre-ground survey / Super close / It is close to the city / Or more before road 6m / Shaping land / Maintained sidewalk / Flat terrain / Building plan example there 地盤調査済 /スーパーが近い /市街地が近い /前道6m以上 /整形地 /整備された歩道 /平坦地 /建物プラン例有り | Property name 物件名 | | Kasugai TonoShin cho 春日井市東野新町 | Price 価格 | | 13,080,000 yen ~ 15,430,000 yen 1308万円 ~ 1543万円 | Building coverage, floor area ratio 建ぺい率・容積率 | | Kenpei rate: 60%, Volume ratio: 200% 建ペい率:60%、容積率:200% | Sales compartment 販売区画数 | | 4 compartments 4区画 | Total number of compartments 総区画数 | | 5 compartment 5区画 | Land area 土地面積 | | 110.97 sq m ~ 129.17 sq m (measured) 110.97m2 ~ 129.17m2(実測) | Driveway burden-road 私道負担・道路 | | Road width: 12m 道路幅:12m | Land situation 土地状況 | | Vacant lot 更地 | Address 住所 | | Kasugai City, Aichi Prefecture TonoShin cho 2-17-6 愛知県春日井市東野新町2-17-6 | Traffic 交通 | | JR Chuo Line "Kasugai" walk 34 minutes
JR Chuo Line "Shinryo" walk 36 minutes JR中央本線「春日井」歩34分
JR中央本線「神領」歩36分
| Related links 関連リンク | | [Related Sites of this company] 【この会社の関連サイト】 | Person in charge 担当者より | | Rep Doi Jing 担当者土居 景 | Contact お問い合せ先 | | TEL: 0120-604066 [Toll free] Please contact the "saw SUUMO (Sumo)" TEL:0120-604066【通話料無料】「SUUMO(スーモ)を見た」と問い合わせください | Most price range 最多価格帯 | | 13 million yen (3 compartment) 1300万円台(3区画) | Land of the right form 土地の権利形態 | | Ownership 所有権 | Building condition 建築条件 | | With 付 | Land category 地目 | | Residential land 宅地 | Use district 用途地域 | | One dwelling 1種住居 | Other limitations その他制限事項 | | Quasi-fire zones 準防火地域 | Overview and notices その他概要・特記事項 | | Contact: Doi Jing, Facilities: Public Water Supply, This sewage, City gas 担当者:土居 景、設備:公営水道、本下水、都市ガス | Company profile 会社概要 | | <Seller> Governor of Aichi Prefecture (2) No. 020628 (Corporation) Aichi Prefecture Building Lots and Buildings Transaction Business Association Tokai Real Estate Fair Trade Council member (Ltd.) Gaines Corporation Yubinbango486-0816 Kasugai City, Aichi Prefecture TonoShin cho 2-1-6 <売主>愛知県知事(2)第020628号(公社)愛知県宅地建物取引業協会会員 東海不動産公正取引協議会加盟(株)ゲインズコーポレーション〒486-0816 愛知県春日井市東野新町2-1-6 |
Building plan example (exterior photos)建物プラン例(外観写真) 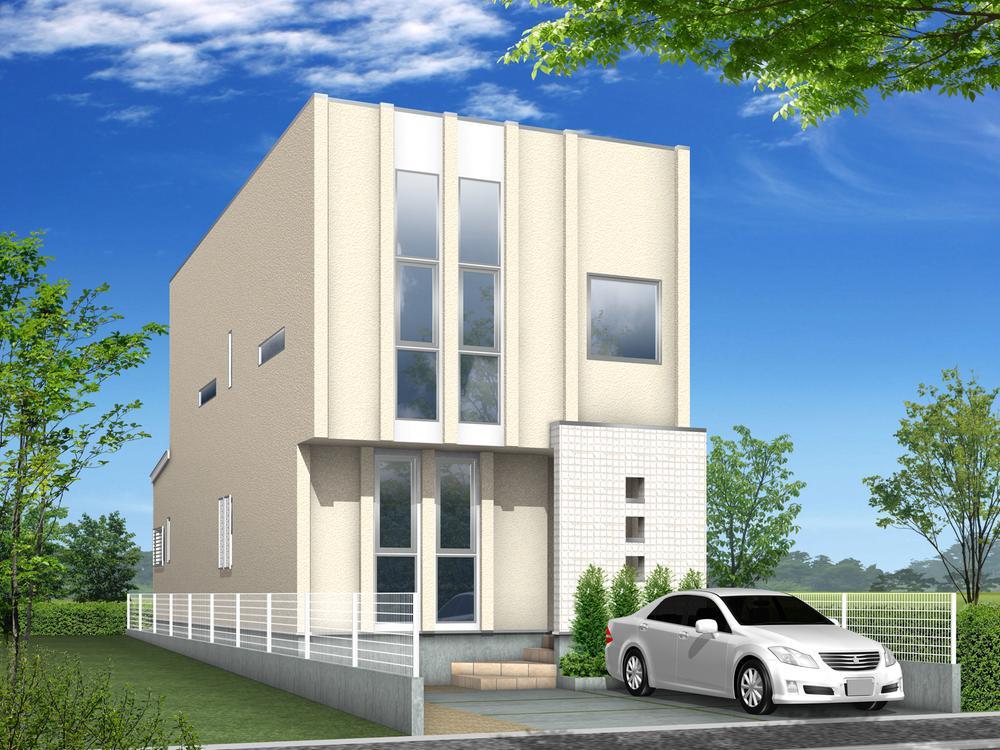 Building plan example ( Issue land) Building Price Ten thousand yen, Building area sq m
建物プラン例( 号地)建物価格 万円、建物面積 m2
Local photos, including front road前面道路含む現地写真 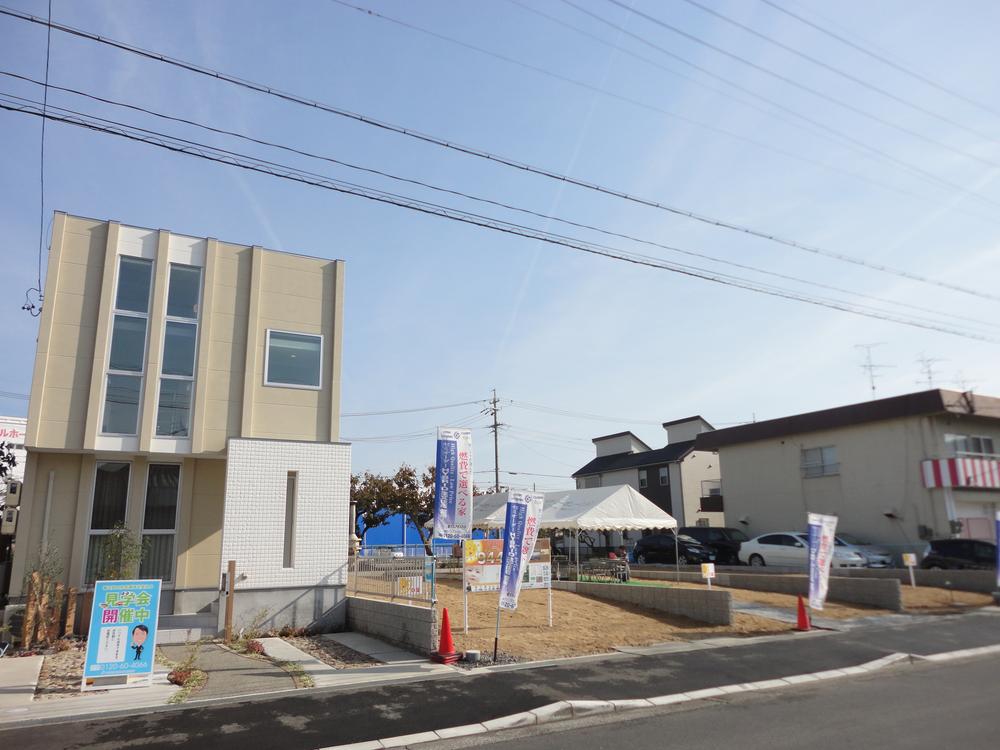 Local (November 23, 2013) Shooting
現地(2013年11月23日)撮影
Building plan example (introspection photo)建物プラン例(内観写真) 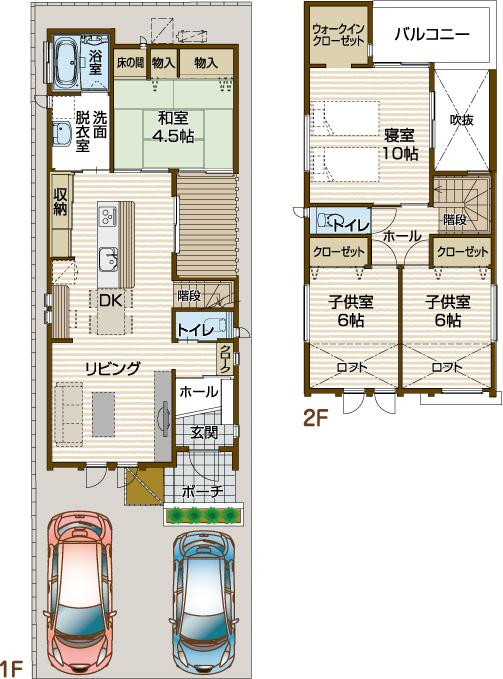 Building plan example ( Issue land) Building Price Ten thousand yen, Building area sq m
建物プラン例( 号地)建物価格 万円、建物面積 m2
Local land photo現地土地写真 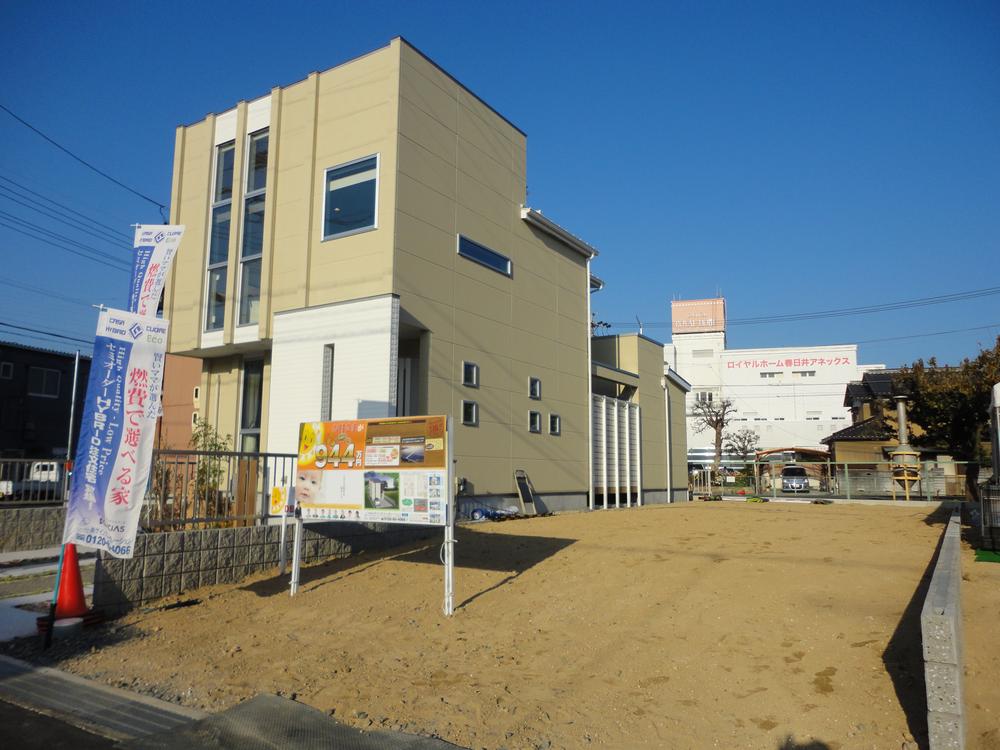 Local shooting
現地撮影
Compartment figure区画図 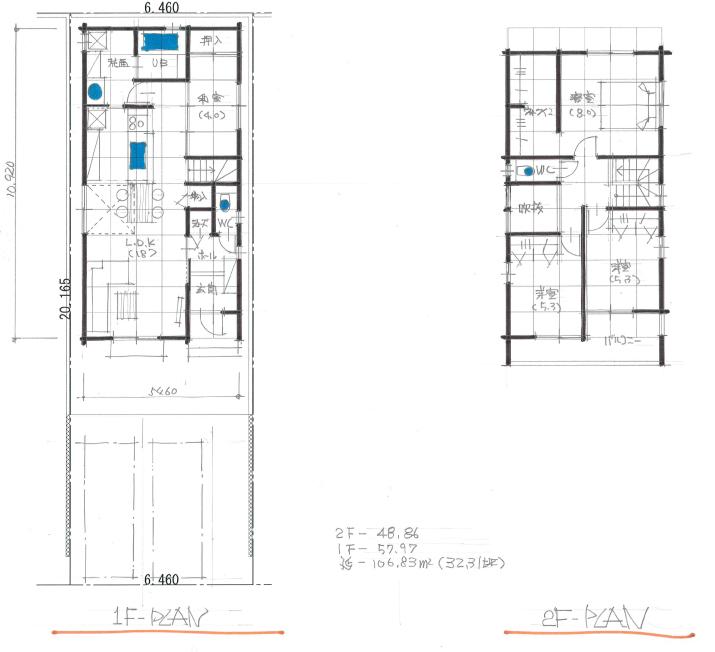 Land price 15,430,000 yen, Land area 129.17 sq m
土地価格1543万円、土地面積129.17m2
Building plan example (introspection photo)建物プラン例(内観写真) 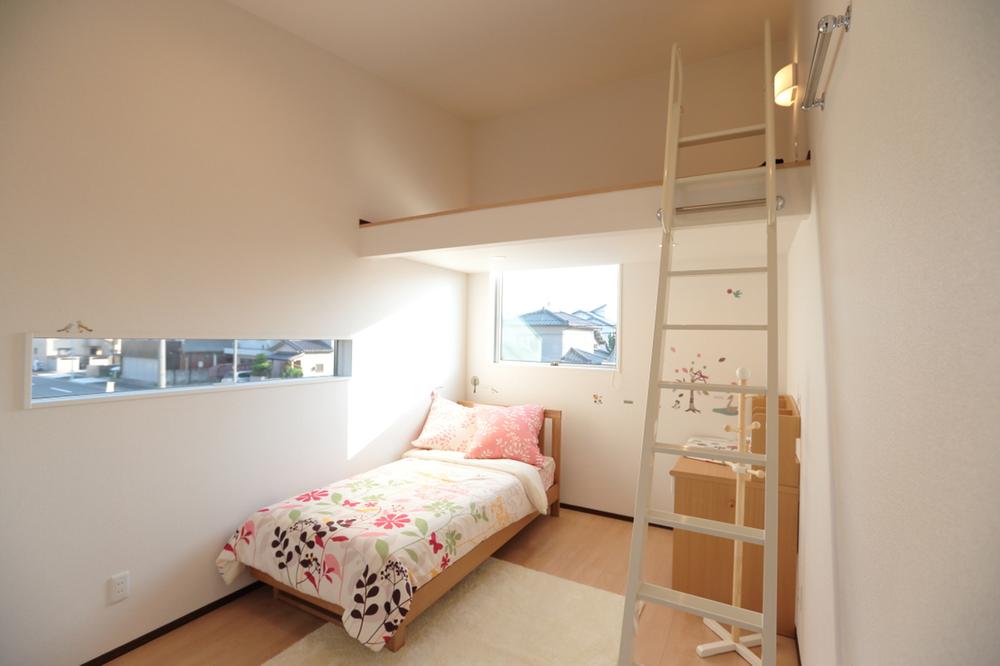 Building plan example ( Issue land) Building Price Ten thousand yen, Building area sq m
建物プラン例( 号地)建物価格 万円、建物面積 m2
Supermarketスーパー 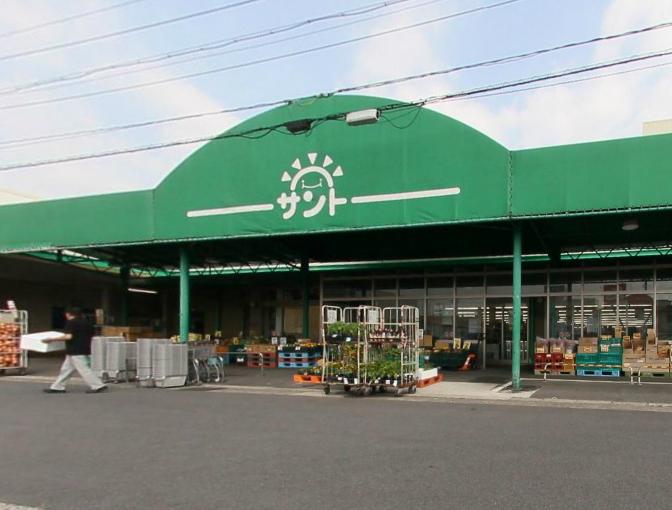 576m until wholesaler Super Santo Kasugai store
問屋スーパーサント春日井店まで576m
The entire compartment Figure全体区画図 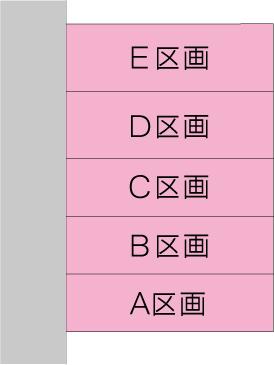 Near access preeminent to Kasugai Inter! Park in the surrounding area, Nursery, primary school, Big supermarket, City Hall is conveniently near.
春日井インターまで近くアクセス抜群!周辺には公園、保育園、小学校、大型スーパー、市役所が近く便利。
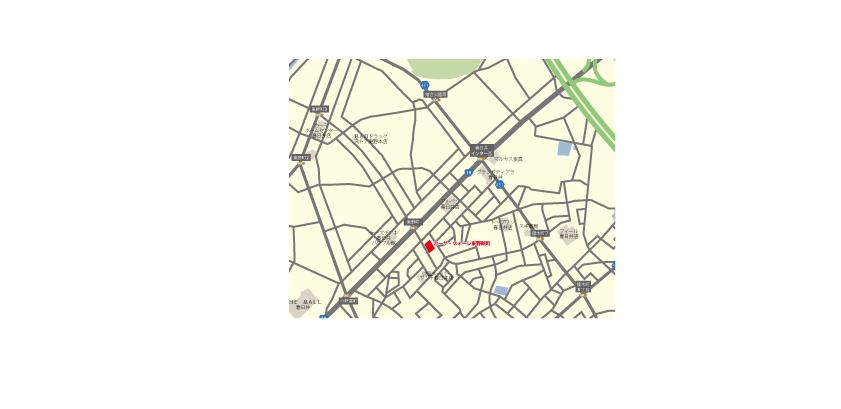 Local guide map
現地案内図
Building plan example (Perth ・ Introspection)建物プラン例(パース・内観) 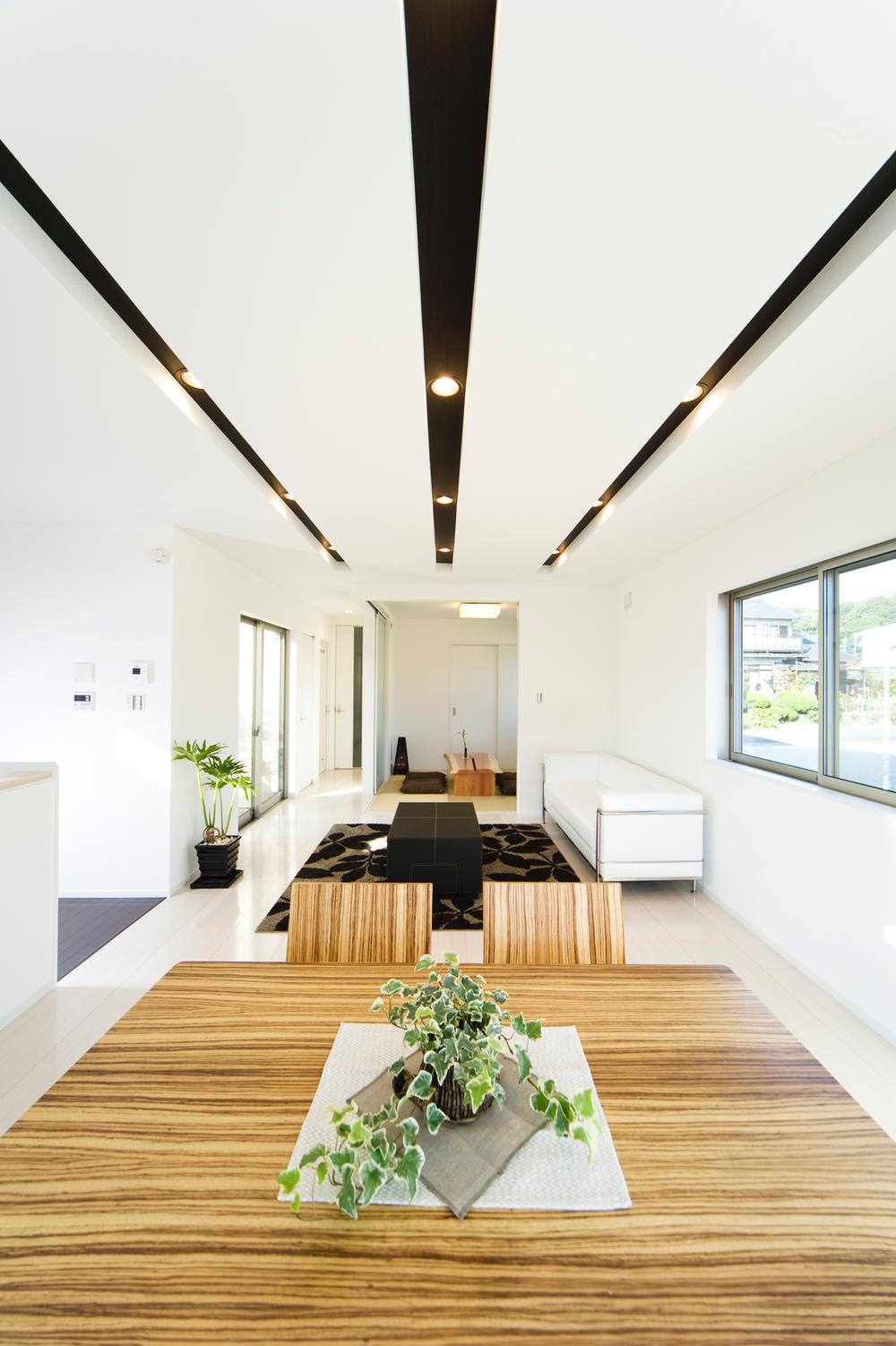 Building plan example ( Issue land) Building Price Ten thousand yen, Building area sq m
建物プラン例( 号地)建物価格 万円、建物面積 m2
Convenience storeコンビニ 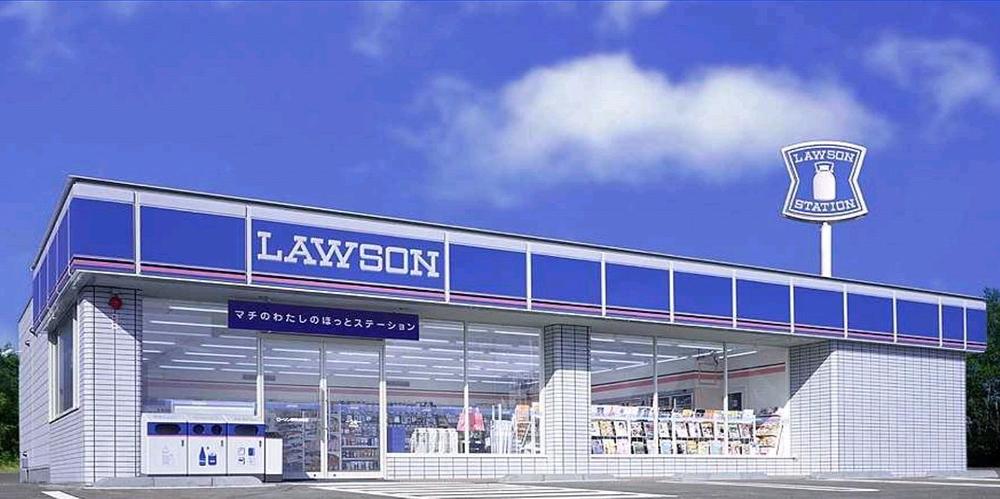 664m until Lawson Higashino-cho 5-chome
ローソン東野町5丁目店まで664m
Building plan example (introspection photo)建物プラン例(内観写真) 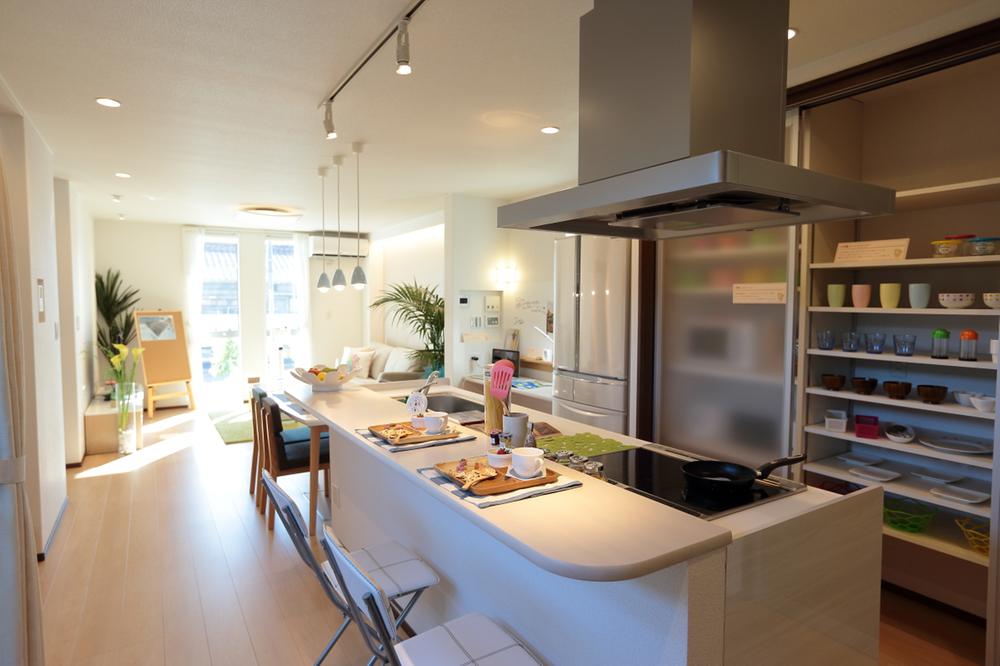 Building plan example ( Issue land) Building Price Ten thousand yen, Building area sq m
建物プラン例( 号地)建物価格 万円、建物面積 m2
Junior high school中学校 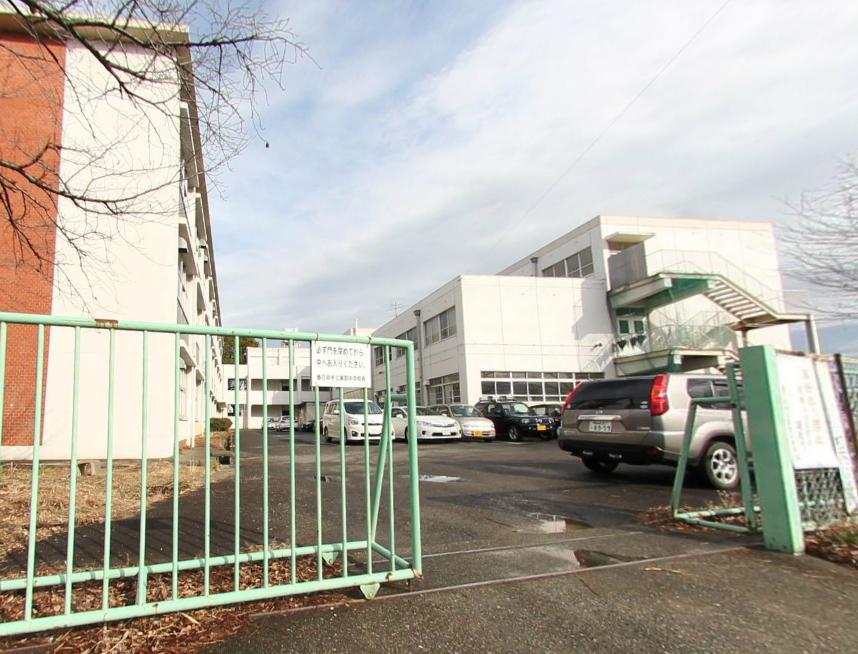 Kasugai 1115m to stand Eastern Junior High School
春日井市立東部中学校まで1115m
Building plan example (floor plan)建物プラン例(間取り図) 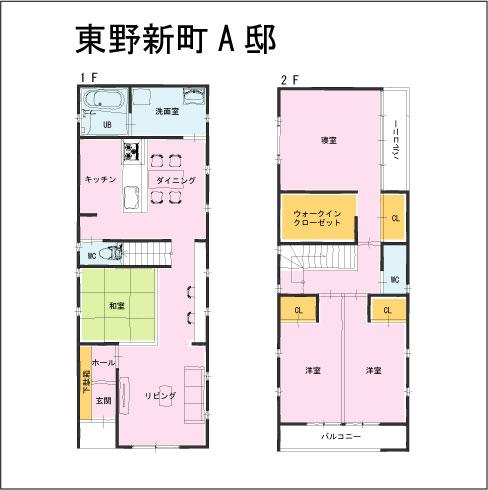 Building plan example (A section) 2LDK, Land price 13,210,000 yen, Land area 112.06 sq m , Building price 12.6 million yen, Building area 107.23 sq m
建物プラン例(A区画)2LDK、土地価格1321万円、土地面積112.06m2、建物価格1260万円、建物面積107.23m2
Primary school小学校 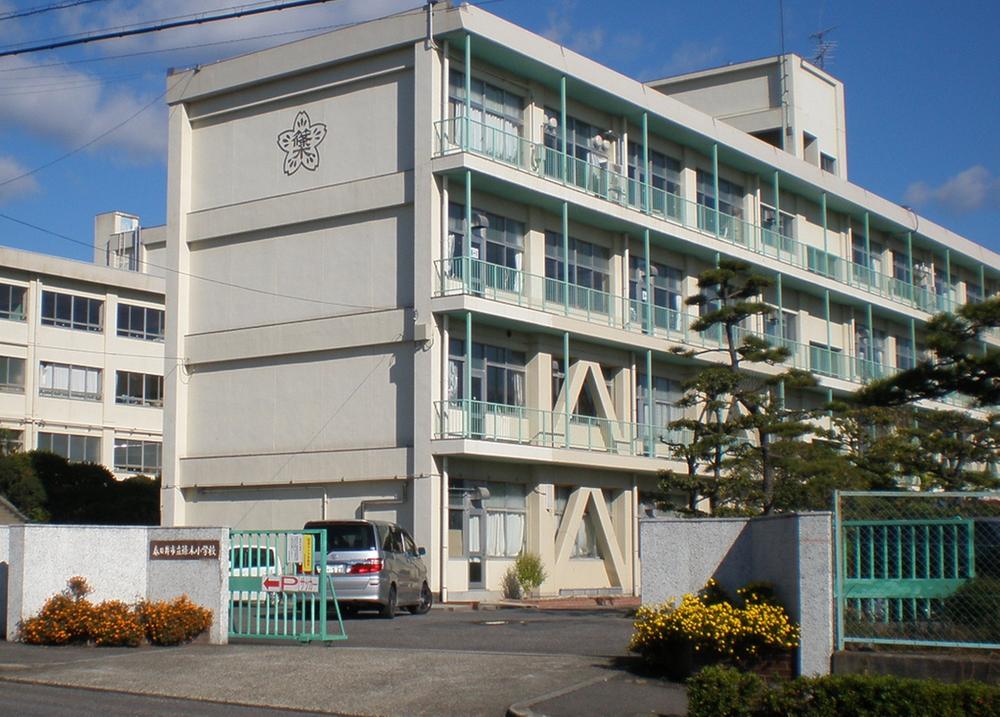 Kasugai Municipal Shinoki to elementary school 1166m
春日井市立篠木小学校まで1166m
Building plan example (floor plan)建物プラン例(間取り図) 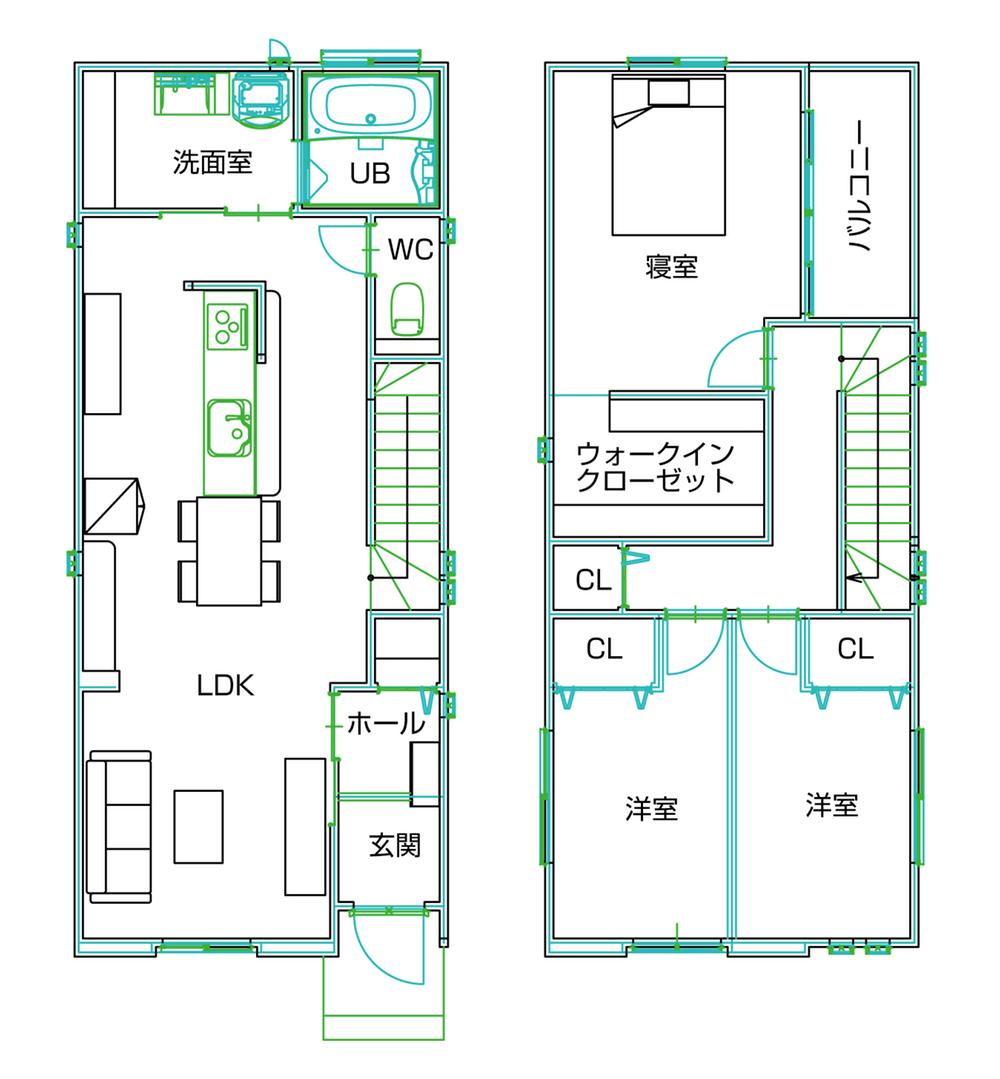 Building plan example (B compartment) 2LDK, Land price 13,090,000 yen, Land area 110.99 sq m , Building price 12,750,000 yen, Building area 94.84 sq m
建物プラン例(B区画)2LDK、土地価格1309万円、土地面積110.99m2、建物価格1275万円、建物面積94.84m2
Kindergarten ・ Nursery幼稚園・保育園 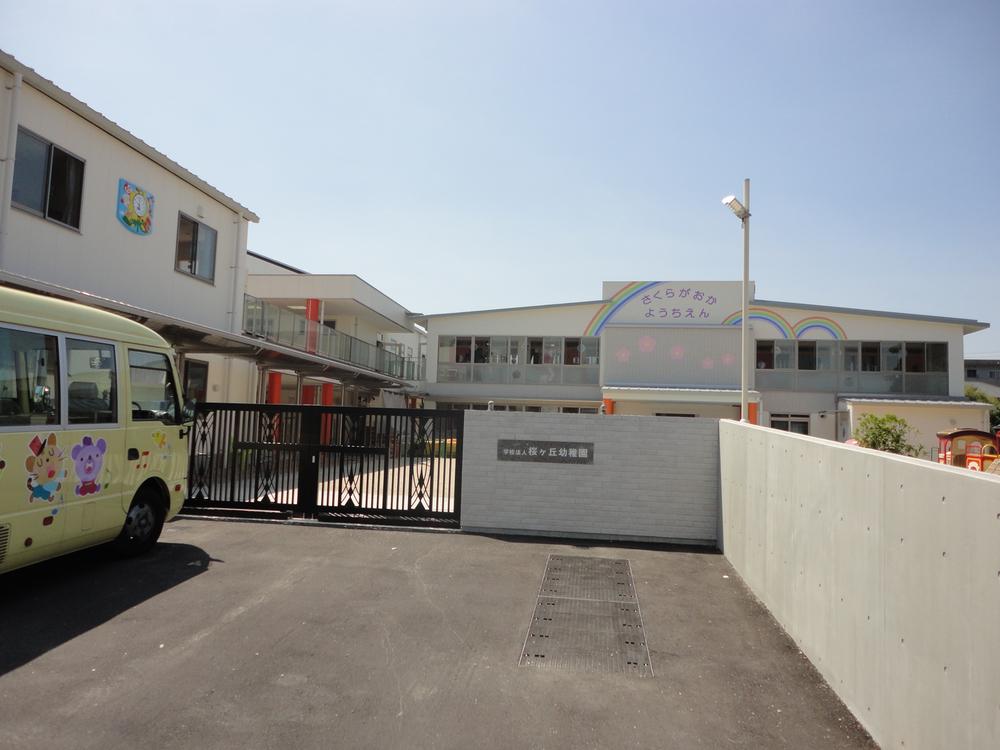 Sakuragaoka 469m to kindergarten
桜ヶ丘幼稚園まで469m
Building plan example (floor plan)建物プラン例(間取り図) 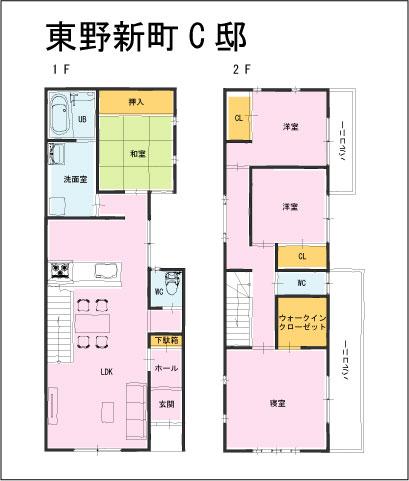 Building plan example (C partition) 4LDK, Land price 13,080,000 yen, Land area 110.97 sq m , Building price 12.5 million yen, Building area 102.68 sq m
建物プラン例(C区画)4LDK、土地価格1308万円、土地面積110.97m2、建物価格1250万円、建物面積102.68m2
Other Environmental Photoその他環境写真 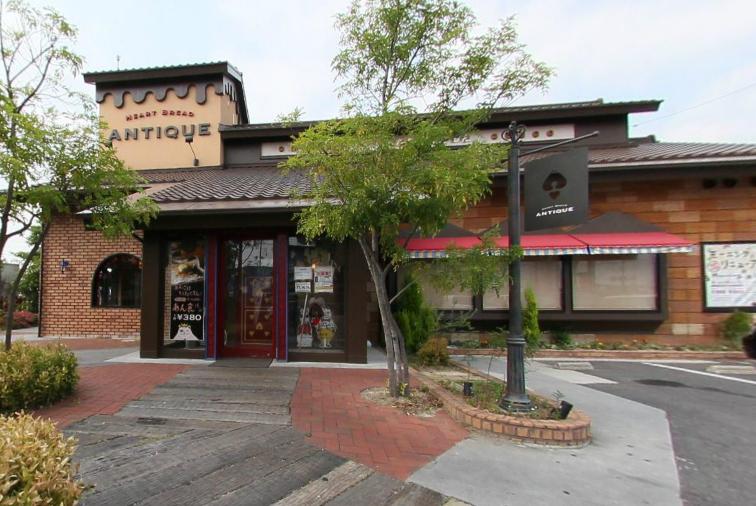 452m until the delicious bakery
おいしいパン屋さんまで452m
Otherその他  Kasugai interface - close access to excellent! Park in the surrounding area, Nursery, primary school, Is a living environment that is rich, such as large supermarkets.
春日井インタ-まで近くアクセス抜群!周辺には公園、保育園、小学校、大型スーパーなど充実した生活環境です。
Location
| 




















