Land/Building » Tokai » Aichi Prefecture » Kitanagoya
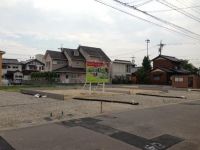 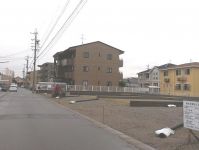
| | Aichi Prefecture kitanagoya 愛知県北名古屋市 |
| Can bus "Nagatsuki park south" walk 1 minute きたバス「長月公園南」歩1分 |
| ☆ Kitanagoya Mirokujihigashi ☆ All 8 compartment! ! Seismic grade 3 equivalent of house Meitetsu "Tokushige Nagoya Tokyo National University of Fine Arts and Music "station 7 min walk! ☆北名古屋市弥勒寺東☆全8区画!!耐震等級3相当の家名鉄「徳重 名古屋芸大」駅 徒歩7分! |
| Piago "Nishiharu store" 7 min walk! Nagatsuki park 1-minute walk! The following facilities are standard (* ^. ^*) ・ Floor heating ・ Sterilization ion bath warm ・ Eco Jaws ・ illumination ・ curtain ・ Seismic grade 3 equivalent ピアゴ「西春店」 徒歩7分!長月公園 徒歩1分!以下の設備は標準です(*^。^*)・床暖・除菌イオン浴暖・エコジョーズ・照明・カーテン・耐震等級3相当 |
Price 価格 | | 18.5 million yen ~ 21.5 million yen 1850万円 ~ 2150万円 | Building coverage, floor area ratio 建ぺい率・容積率 | | Building coverage: 60%, Volume ratio: 200% 建ぺい率:60%、容積率:200% | Sales compartment 販売区画数 | | 4 compartments 4区画 | Total number of compartments 総区画数 | | 8 compartment 8区画 | Land area 土地面積 | | 120.1 sq m ~ 142.22 sq m (measured) 120.1m2 ~ 142.22m2(実測) | Driveway burden-road 私道負担・道路 | | In contact with the north about 6.0m of public roads 北側約6.0mの公道に接する | Land situation 土地状況 | | Vacant lot 更地 | Address 住所 | | Aichi Prefecture kitanagoya Mirokujihigashi 4 愛知県北名古屋市弥勒寺東4 | Traffic 交通 | | It can bus "Nagatsuki park south" walk 1 minute Inuyamasen Meitetsu "Tokushige ・ Nagoya Tokyo National University of Fine Arts and Music "walk 7 minutes
Inuyamasen Meitetsu "Nishiharu" walk 15 minutes きたバス「長月公園南」歩1分名鉄犬山線「徳重・名古屋芸大」歩7分
名鉄犬山線「西春」歩15分
| Contact お問い合せ先 | | (Ltd.) Sanyohousingnagoya Nagoya South Branch TEL: 0800-808-9022 [Toll free] mobile phone ・ Also available from PHS
Caller ID is not notified
Please contact the "saw SUUMO (Sumo)"
If it does not lead, If the real estate company (株)サンヨーハウジング名古屋名古屋南支店TEL:0800-808-9022【通話料無料】携帯電話・PHSからもご利用いただけます
発信者番号は通知されません
「SUUMO(スーモ)を見た」と問い合わせください
つながらない方、不動産会社の方は
| Land of the right form 土地の権利形態 | | Ownership 所有権 | Building condition 建築条件 | | With 付 | Time delivery 引き渡し時期 | | Consultation 相談 | Land category 地目 | | Rice field 田 | Use district 用途地域 | | One middle and high 1種中高 | Overview and notices その他概要・特記事項 | | Facilities: Public Water Supply, City gas, Chubu Electric Power Co., Individual septic tank, Development permit number: 25 Okendai 96-29 設備:公営水道、都市ガス、中部電力、個別浄化槽、開発許可番号:25尾建第96-29 | Company profile 会社概要 | | <Seller> Minister of Land, Infrastructure and Transport (4) No. 005803 (Ltd.) Sanyohousingnagoya Nagoya south branch Yubinbango458-0037 Nagoya, Aichi Prefecture Midori Ward Shiomigaoka 2-3 <売主>国土交通大臣(4)第005803号(株)サンヨーハウジング名古屋名古屋南支店〒458-0037 愛知県名古屋市緑区潮見が丘2-3 |
Local land photo現地土地写真 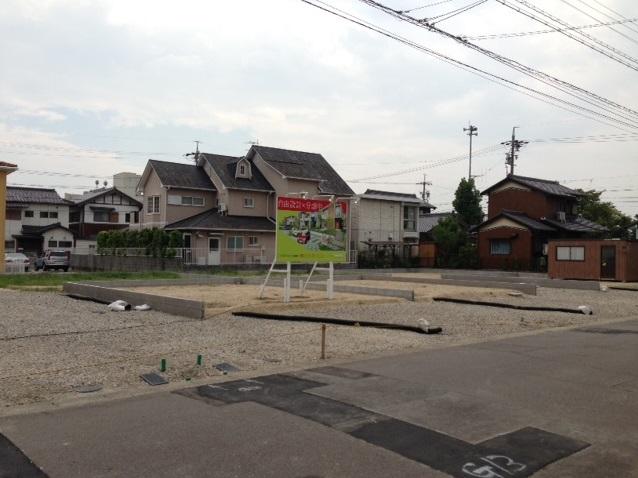 Local (September 2013) Shooting
現地(2013年9月)撮影
Local photos, including front road前面道路含む現地写真 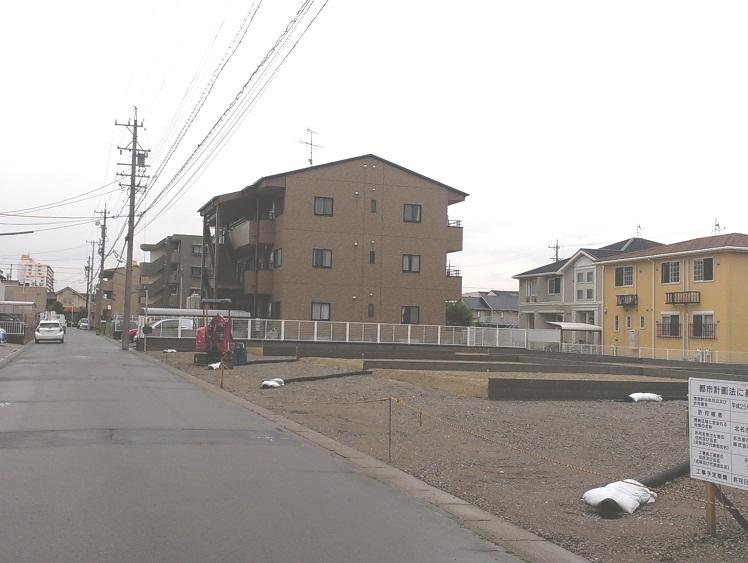 Local (June 2013) Shooting
現地(2013年6月)撮影
Building plan example (floor plan)建物プラン例(間取り図) 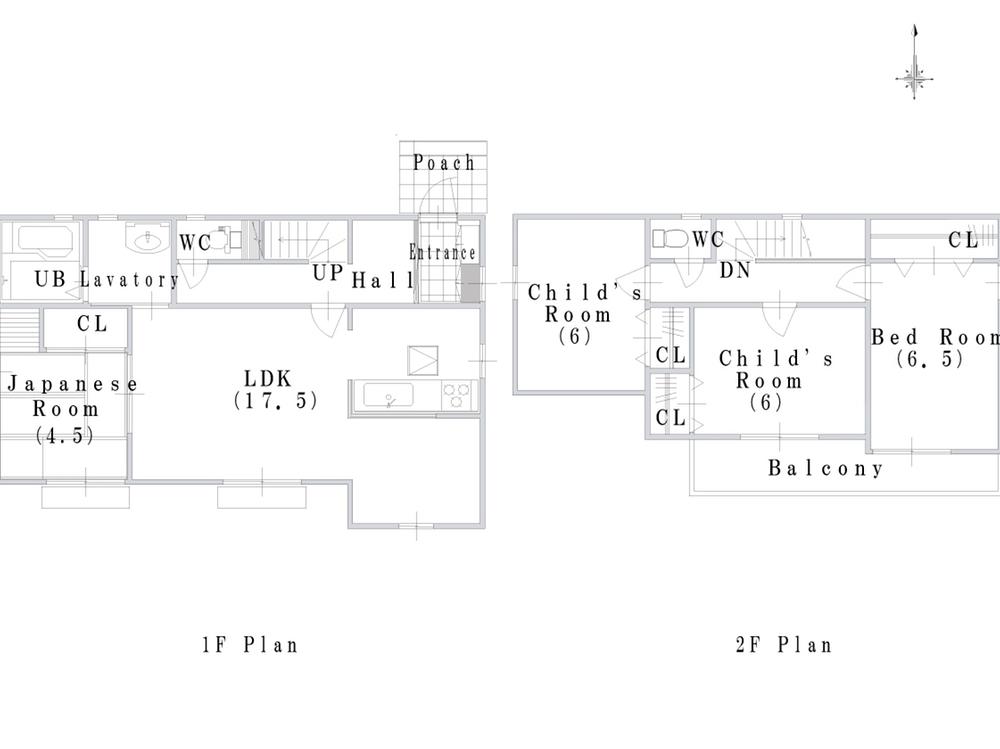 Building plan example (No. 2 place) 4LDK, Land price 18.5 million yen, Land area 142.22 sq m , Building price 18.4 million yen, Building area 101.04 sq m
建物プラン例(2号地)4LDK、土地価格1850万円、土地面積142.22m2、建物価格1840万円、建物面積101.04m2
Kindergarten ・ Nursery幼稚園・保育園 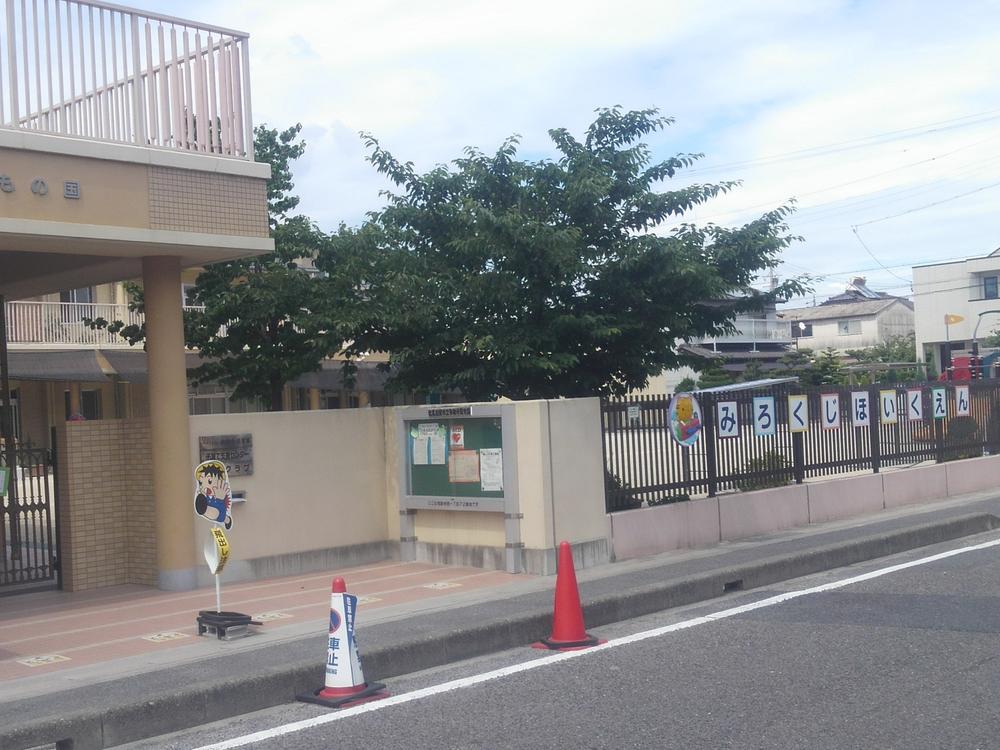 Mirokuji 800m to nursery school
弥勒寺保育園まで800m
The entire compartment Figure全体区画図 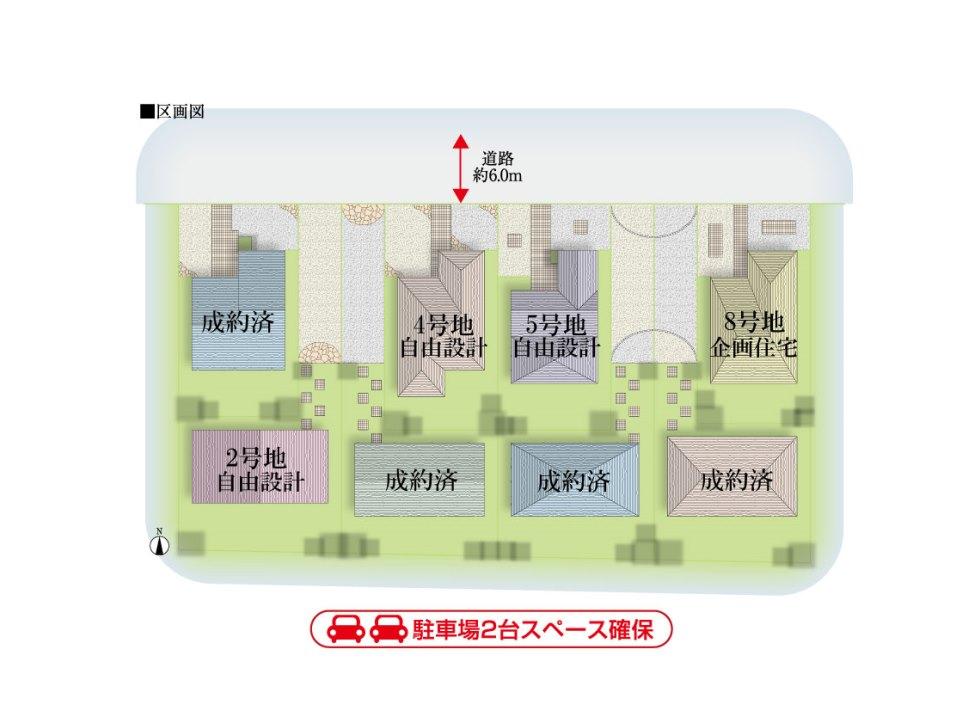 Sectioning view
区割図
Building plan example (floor plan)建物プラン例(間取り図) 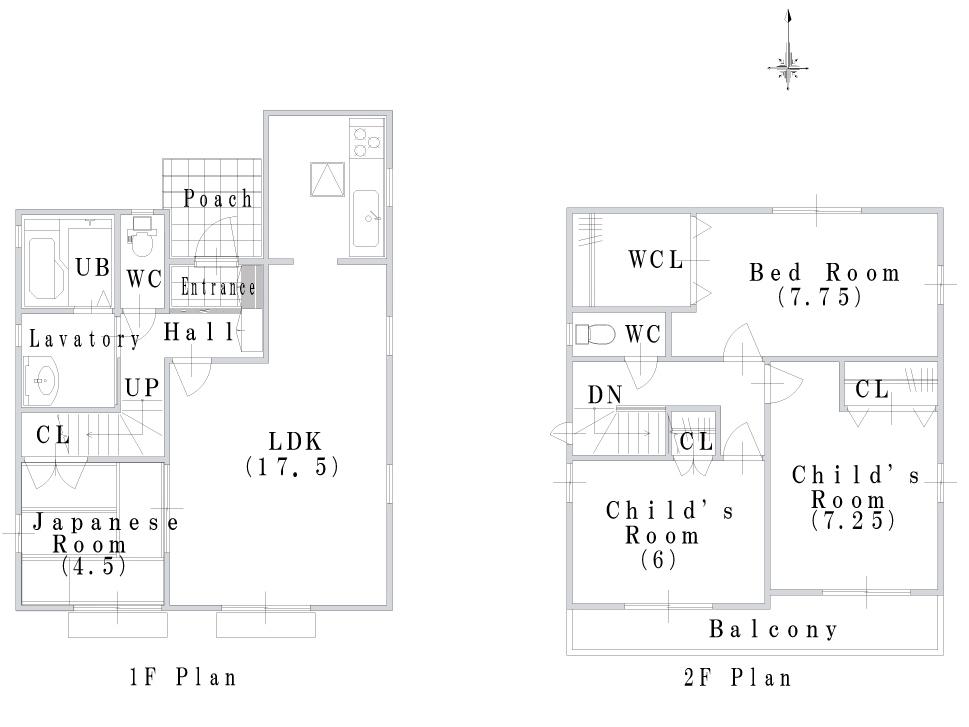 Building plan example (No. 4 place) 4LDK, Land price 20,700,000 yen, Land area 120.1 sq m , Building price 18.4 million yen, Building area 101.04 sq m
建物プラン例(4号地)4LDK、土地価格2070万円、土地面積120.1m2、建物価格1840万円、建物面積101.04m2
Hospital病院 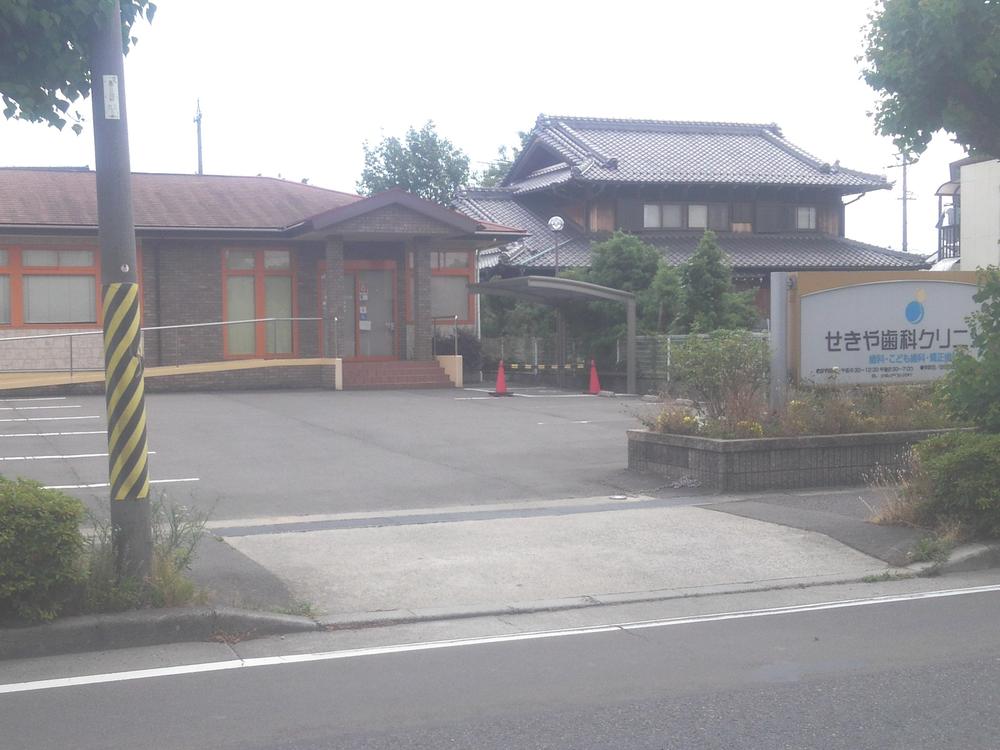 Sekiya 200m until the dental clinic
せきや歯科クリニックまで200m
Building plan example (floor plan)建物プラン例(間取り図) 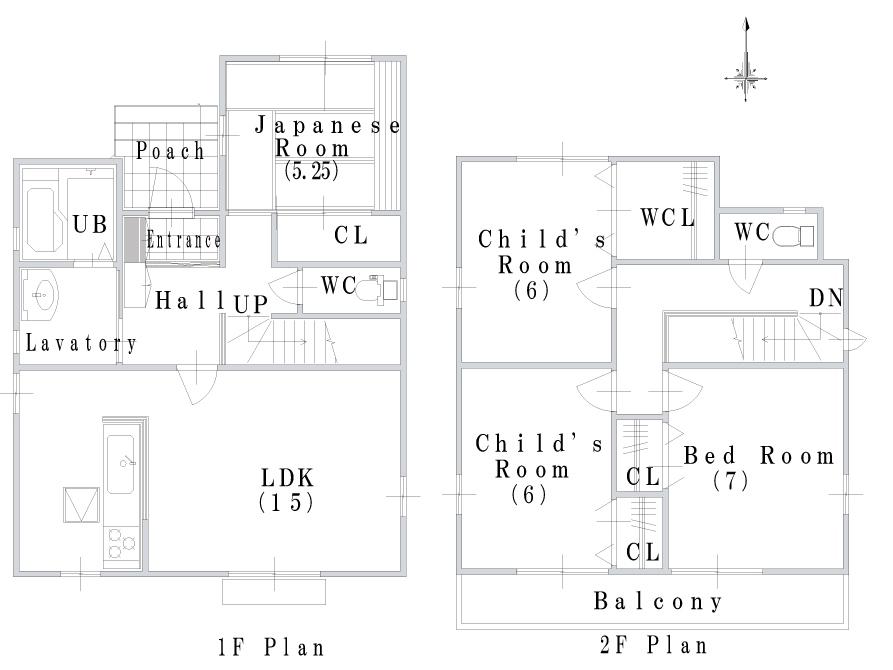 Building plan example (No. 5 locations) 4LDK, Land price 21.5 million yen, Land area 120.1 sq m , Building price 18.4 million yen, Building area 101.04 sq m
建物プラン例(5号地)4LDK、土地価格2150万円、土地面積120.1m2、建物価格1840万円、建物面積101.04m2
Hospital病院 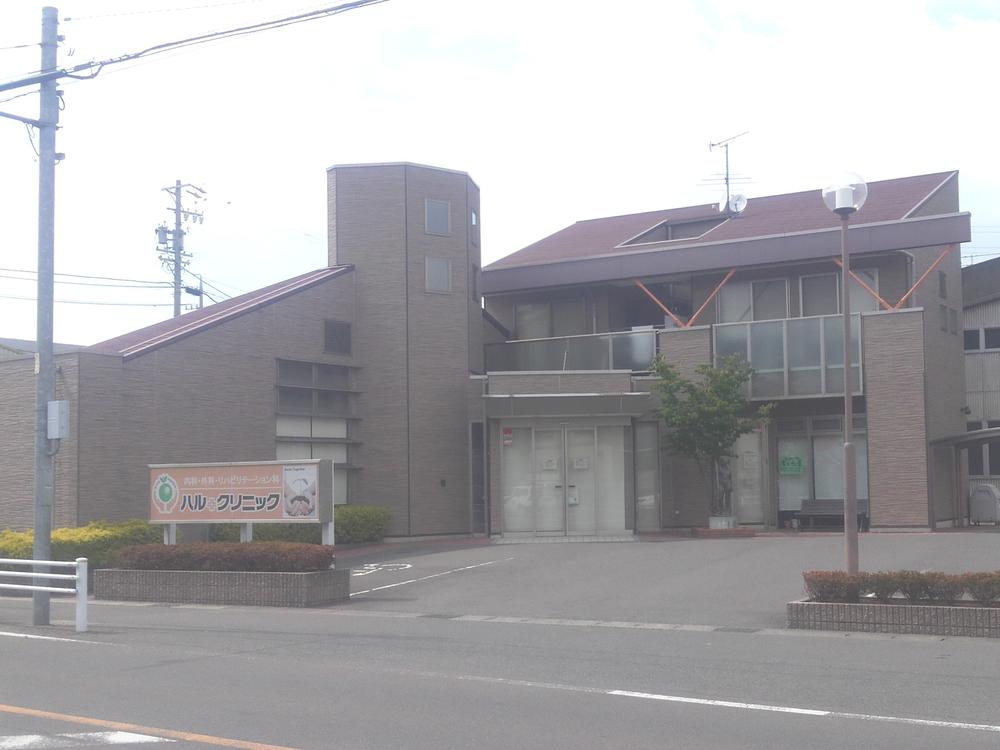 500m to Hull Clinic
ハルクリニックまで500m
Building plan example (floor plan)建物プラン例(間取り図) 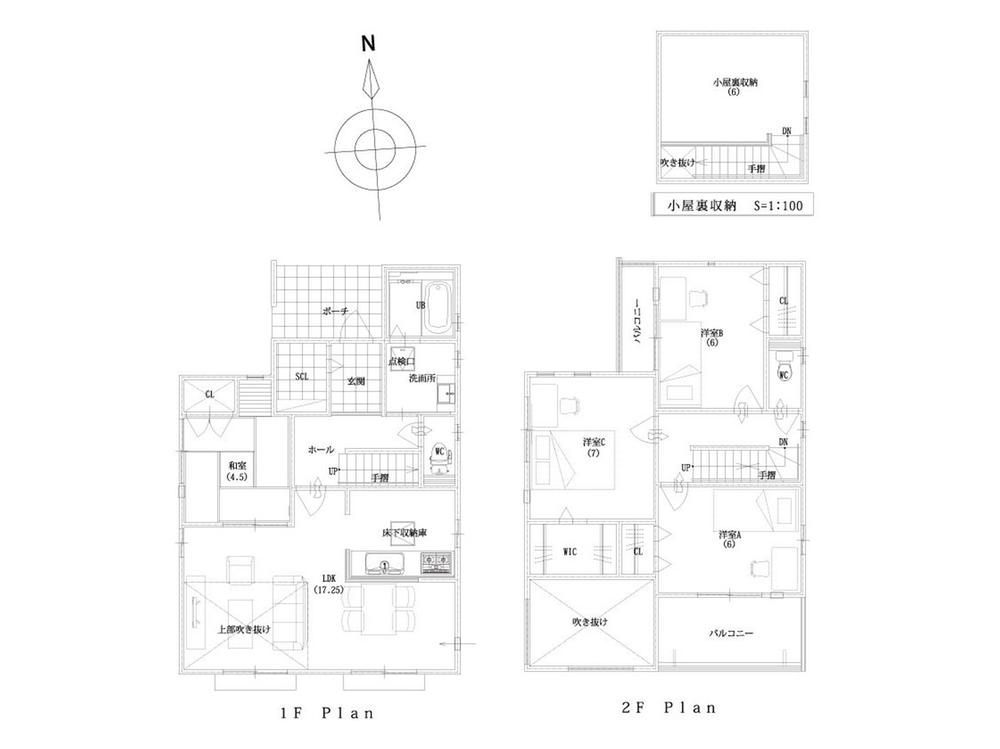 Building plan example (No. 8 locations) 4LDK, Land price 20.5 million yen, Land area 120.1 sq m , Building price 18.9 million yen, Building area 102.9 sq m
建物プラン例(8号地)4LDK、土地価格2050万円、土地面積120.1m2、建物価格1890万円、建物面積102.9m2
Supermarketスーパー 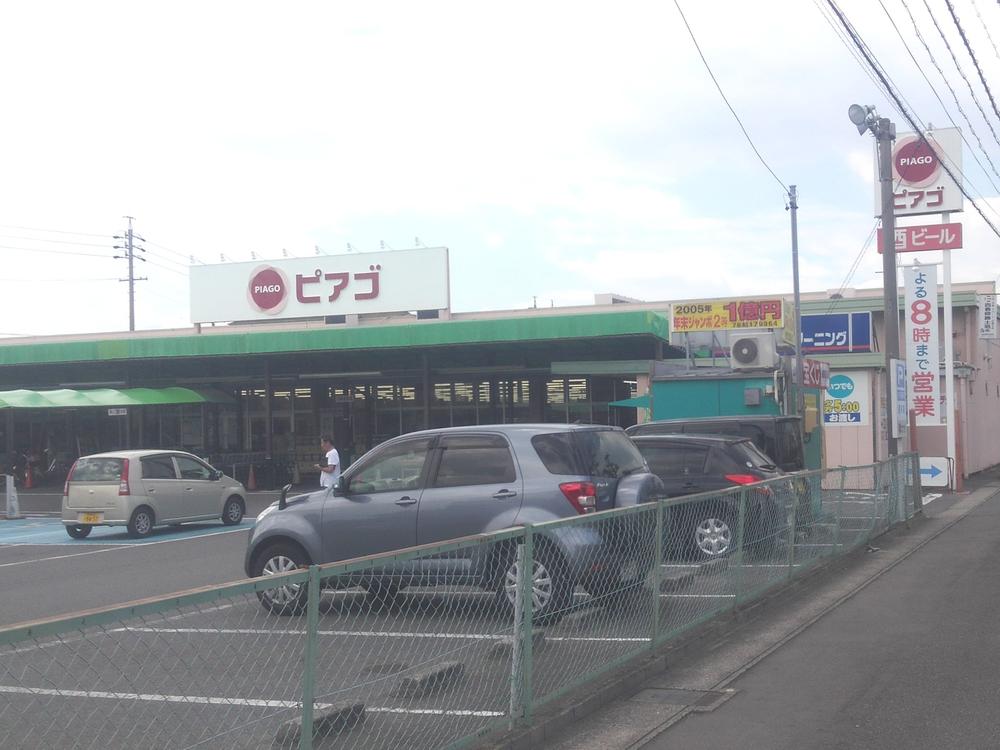 Piago to "Nishiharu store" 550m
ピアゴ「西春店」まで550m
Station駅 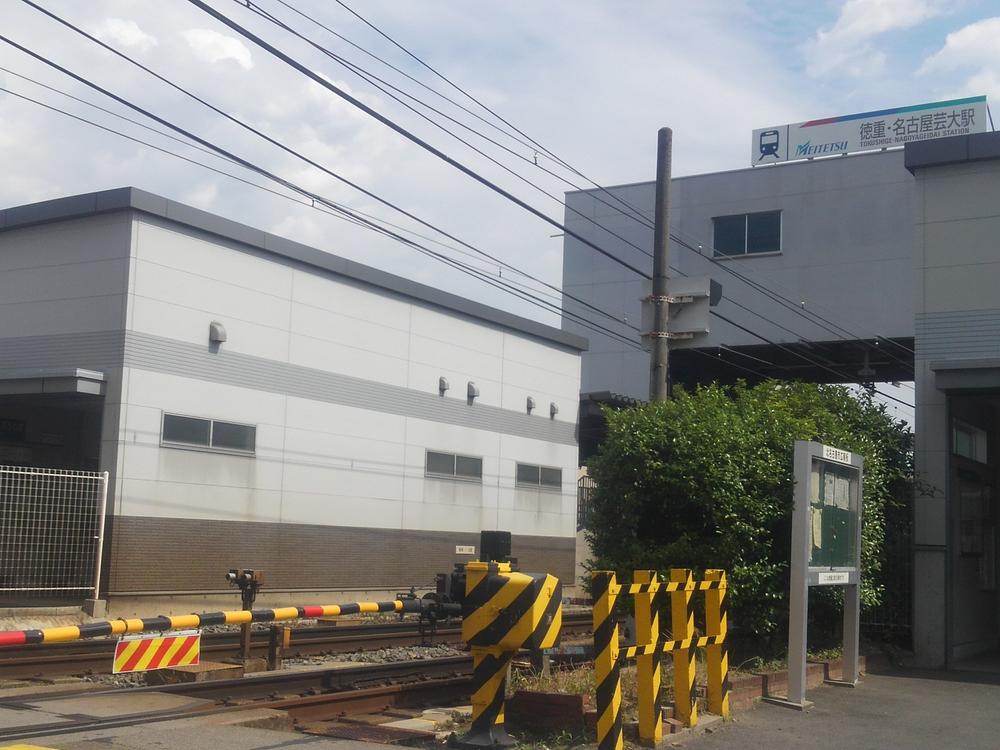 Meitetsu "Tokushige 550m to Nagoya Tokyo National University of Fine Arts and Music "station
名鉄「徳重 名古屋芸大」駅まで550m
Location
| 












