Land/Building » Tokai » Aichi Prefecture » Kitanagoya
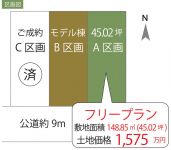 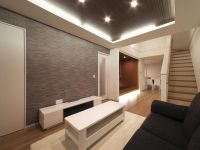
| | Aichi Prefecture kitanagoya 愛知県北名古屋市 |
| Inuyamasen Meitetsu "Tokushige ・ Nagoya Tokyo National University of Fine Arts and Music "walk 35 minutes 名鉄犬山線「徳重・名古屋芸大」歩35分 |
| Siemens south road, Yang per good, Urban neighborhood, Shaping land, Flat terrain, Building plan example there 南側道路面す、陽当り良好、都市近郊、整形地、平坦地、建物プラン例有り |
| Located in the suburbs of north Nagoya Nagoya, Is convenient transportation access to the nearby motorway, etc. to national highway 22 Route. architect ・ And collaboration system with designers is fulfilling, Construction of support is also thorough. 名古屋市近郊の北名古屋市に位置し、国道22号線に近く高速道路等への交通アクセスが便利です。建築家・デザイナーとのコラボレーション体制が充実しており、建築のサポートも万全です。 |
Features pickup 特徴ピックアップ | | Pre-ground survey / Super close / It is close to the city / Yang per good / Flat to the station / Siemens south road / A quiet residential area / Or more before road 6m / Shaping land / Leafy residential area / Urban neighborhood / Mu front building / City gas / Flat terrain / Building plan example there 地盤調査済 /スーパーが近い /市街地が近い /陽当り良好 /駅まで平坦 /南側道路面す /閑静な住宅地 /前道6m以上 /整形地 /緑豊かな住宅地 /都市近郊 /前面棟無 /都市ガス /平坦地 /建物プラン例有り | Price 価格 | | 15,750,000 yen 1575万円 | Building coverage, floor area ratio 建ぺい率・容積率 | | 60% ・ 200% 60%・200% | Sales compartment 販売区画数 | | 1 compartment 1区画 | Total number of compartments 総区画数 | | 3 compartment 3区画 | Land area 土地面積 | | 148.85 sq m (registration) 148.85m2(登記) | Driveway burden-road 私道負担・道路 | | Nothing, South 10.9m width (contact the road width 6m) 無、南10.9m幅(接道幅6m) | Land situation 土地状況 | | Vacant lot 更地 | Address 住所 | | Aichi Prefecture kitanagoya Ubukuji Shinmei No. 120 3 愛知県北名古屋市宇福寺神明120番3 | Traffic 交通 | | Inuyamasen Meitetsu "Tokushige ・ Nagoya Tokyo National University of Fine Arts and Music "walk 35 minutes
JR Tokaido Line "Inazawa" walk 37 minutes 名鉄犬山線「徳重・名古屋芸大」歩35分
JR東海道本線「稲沢」歩37分
| Related links 関連リンク | | [Related Sites of this company] 【この会社の関連サイト】 | Contact お問い合せ先 | | (Ltd.) Nichibi gallery sky TEL: 0800-601-4946 [Toll free] mobile phone ・ Also available from PHS
Caller ID is not notified
Please contact the "saw SUUMO (Sumo)"
If it does not lead, If the real estate company (株)日美 ギャラリー空TEL:0800-601-4946【通話料無料】携帯電話・PHSからもご利用いただけます
発信者番号は通知されません
「SUUMO(スーモ)を見た」と問い合わせください
つながらない方、不動産会社の方は
| Land of the right form 土地の権利形態 | | Ownership 所有権 | Building condition 建築条件 | | With 付 | Time delivery 引き渡し時期 | | Consultation 相談 | Land category 地目 | | Residential land 宅地 | Use district 用途地域 | | One dwelling 1種住居 | Overview and notices その他概要・特記事項 | | Facilities: Public Water Supply, Individual septic tank, City gas 設備:公営水道、個別浄化槽、都市ガス | Company profile 会社概要 | | <Seller> Governor of Aichi Prefecture (2) Article 020 855 issue (stock) Nichibi gallery sky Yubinbango481-0045 Aichi Prefecture kitanagoya Nakanogo North 18 <売主>愛知県知事(2)第020855号(株)日美 ギャラリー空〒481-0045 愛知県北名古屋市中之郷北18 |
The entire compartment Figure全体区画図 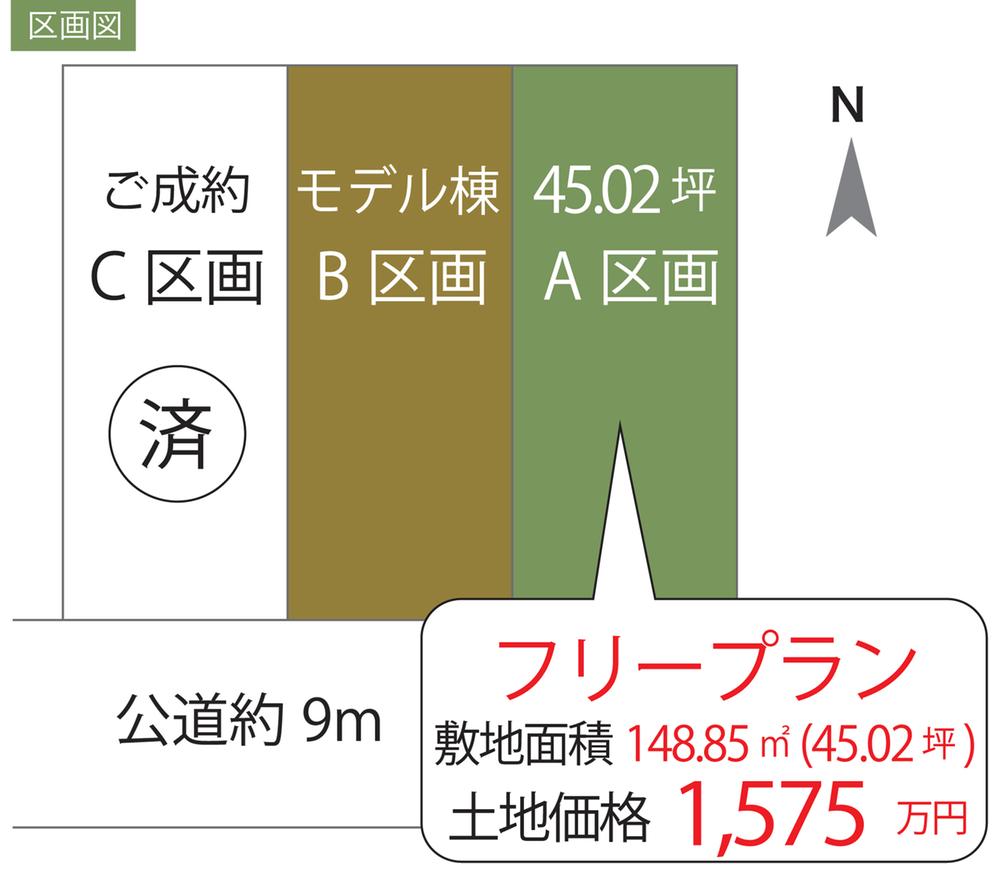 A compartment (Free plan)
A区画(フリープラン)
Building plan example (introspection photo)建物プラン例(内観写真) 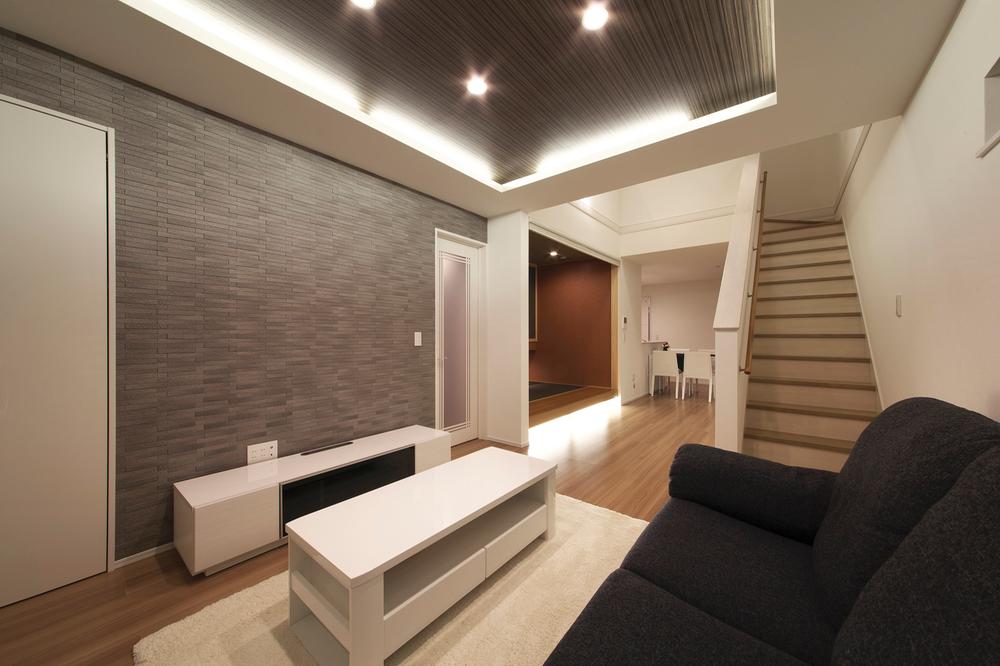 Example of construction (living, Stairs)
施工例(リビング、階段)
Building plan example (Perth ・ Introspection)建物プラン例(パース・内観) 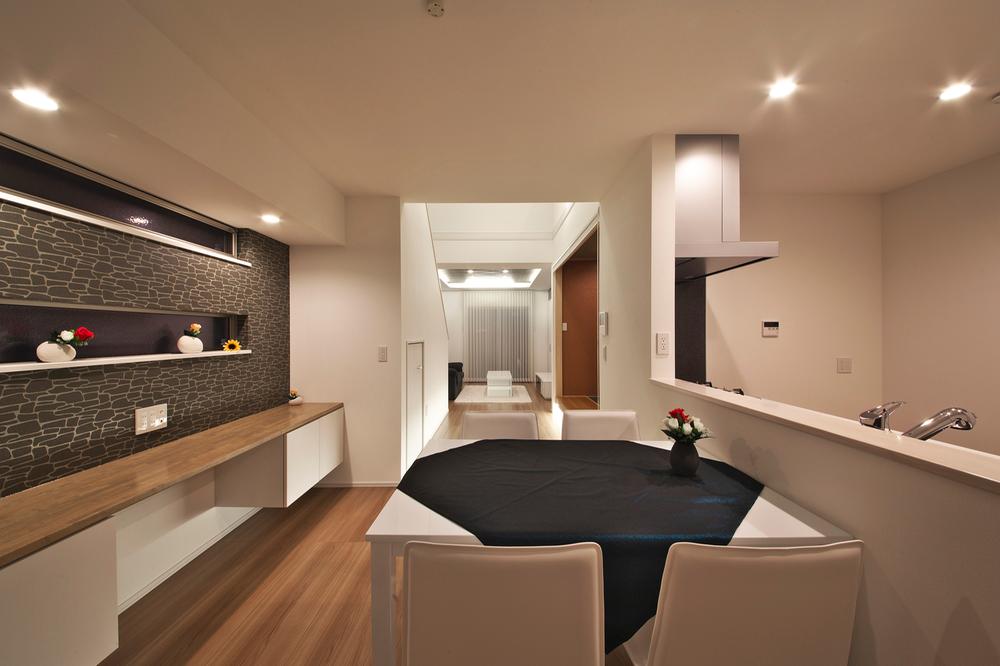 Example of construction (dining, kitchen, PC counter)
施工例(ダイニング、キッチン、PCカウンター)
Local photos, including front road前面道路含む現地写真 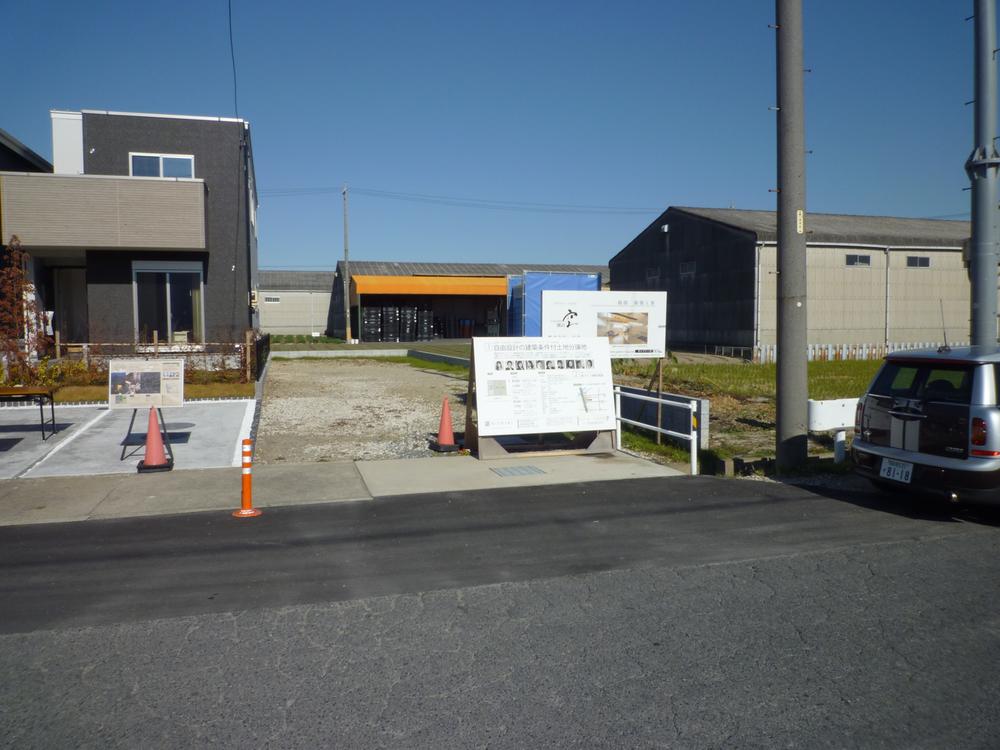 South road + local photo
南道路+現地写真
Building plan example (floor plan)建物プラン例(間取り図) 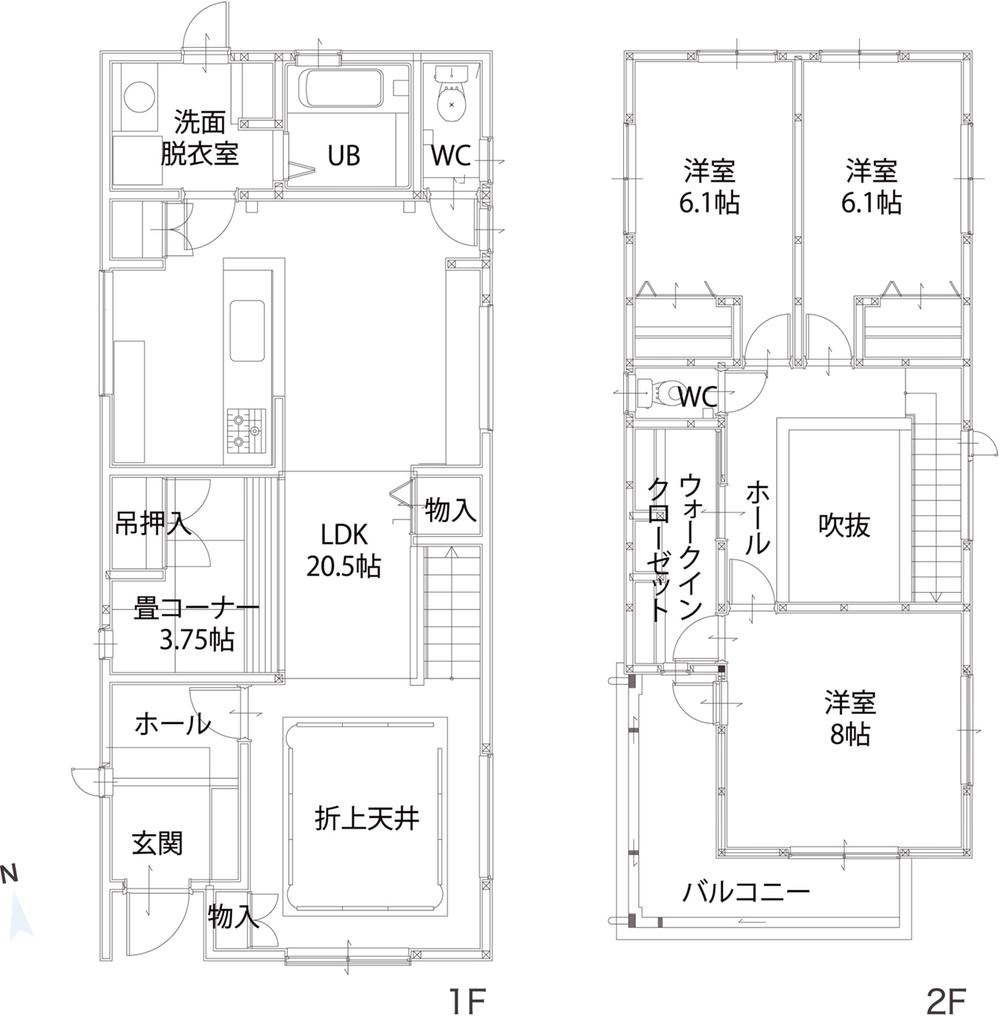 Building plan example (A section) Building area 108.49 sq m
建物プラン例(A区画) 建物面積 108.49m2
Primary school小学校 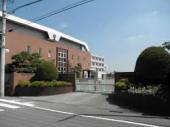 1060m to the north of Nagoya Municipal Kurishima Elementary School
北名古屋市立栗島小学校まで1060m
Local guide map現地案内図 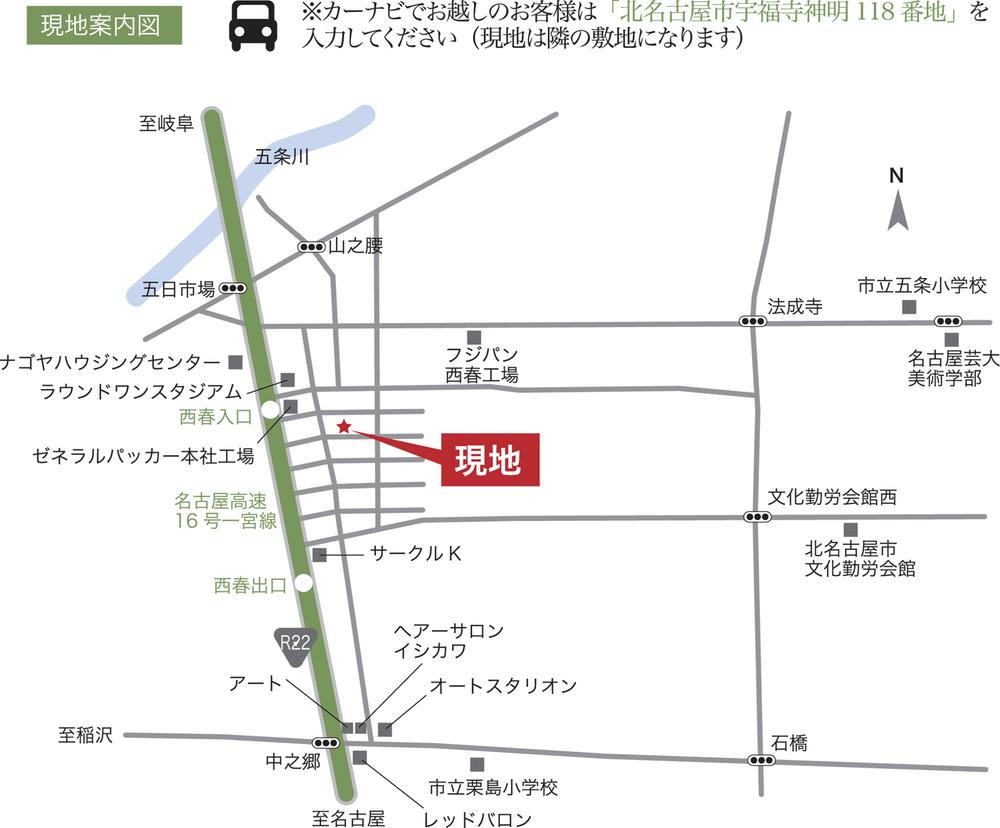 National Route 22 Highway (name Toki bypass) east
国道22号線(名岐バイパス)東側
Otherその他 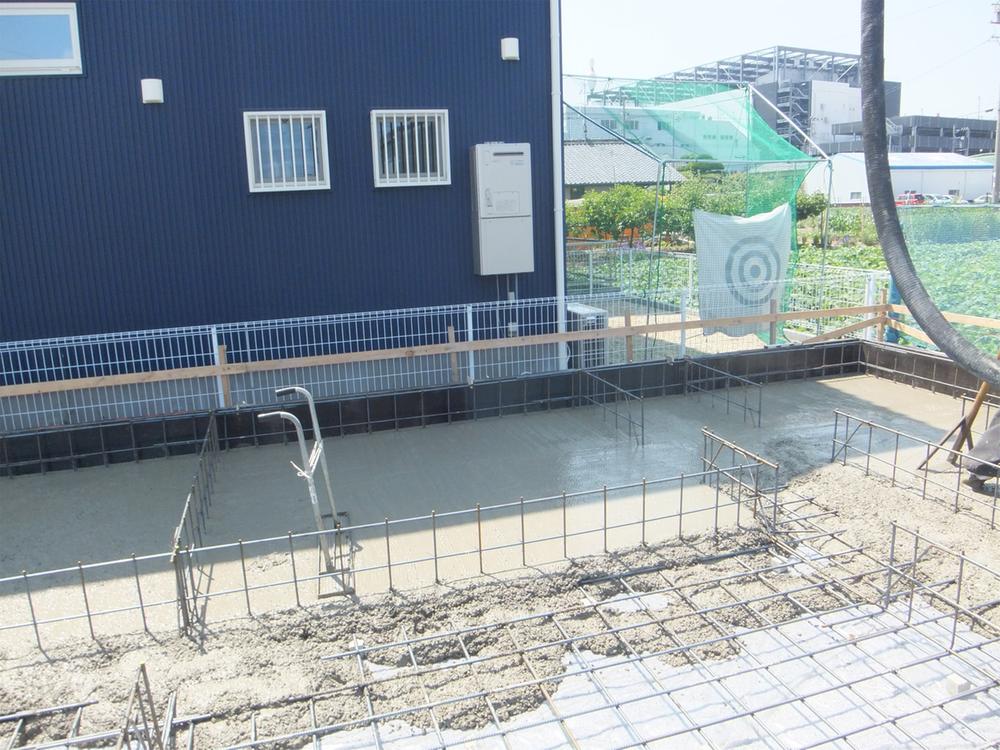 Example of construction (foundation work)
施工例(基礎工事)
Building plan example (exterior photos)建物プラン例(外観写真) 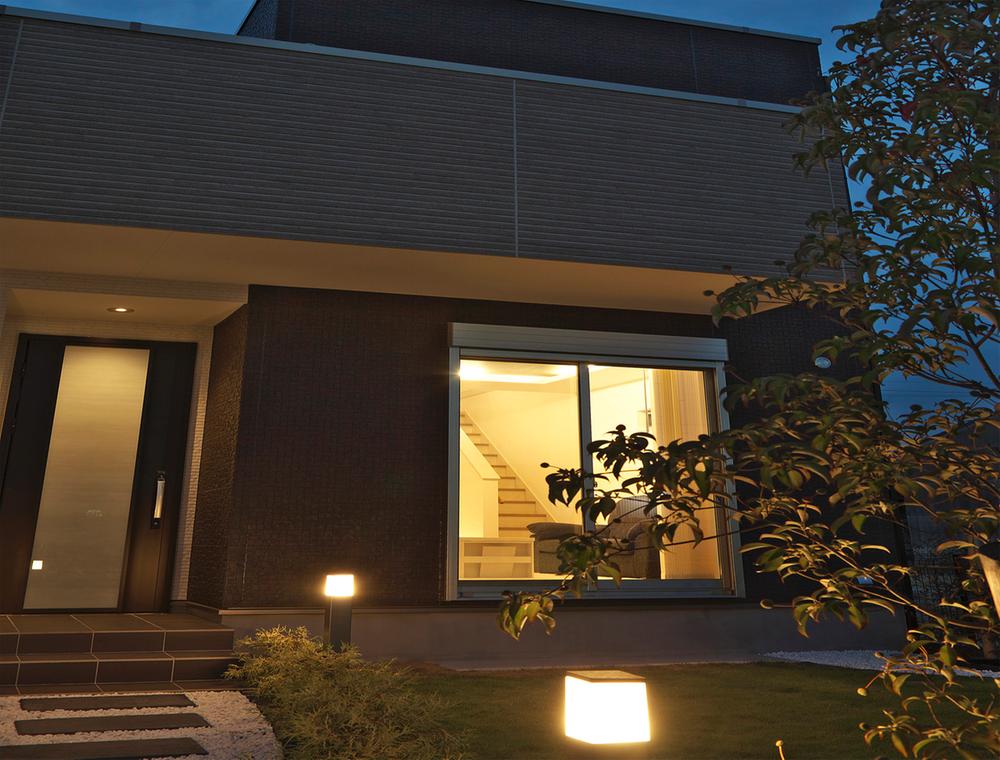 Example of construction (landscape night appearance)
施工例(外観夜風景)
Otherその他 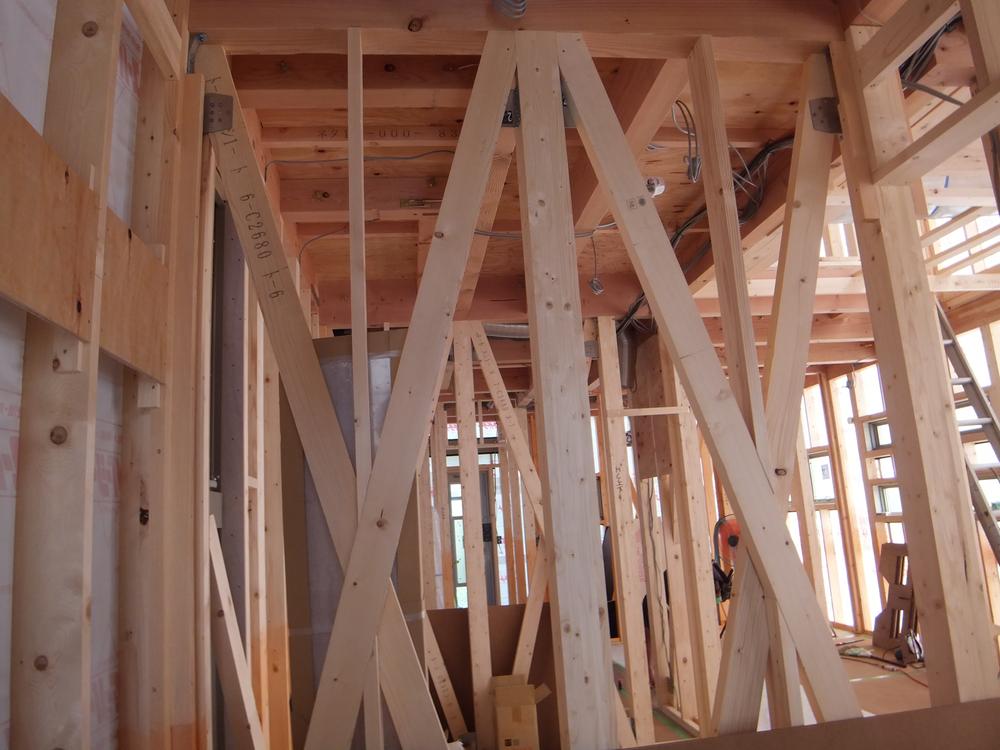 Example of construction (structure)
施工例(構造体)
Building plan example (introspection photo)建物プラン例(内観写真) 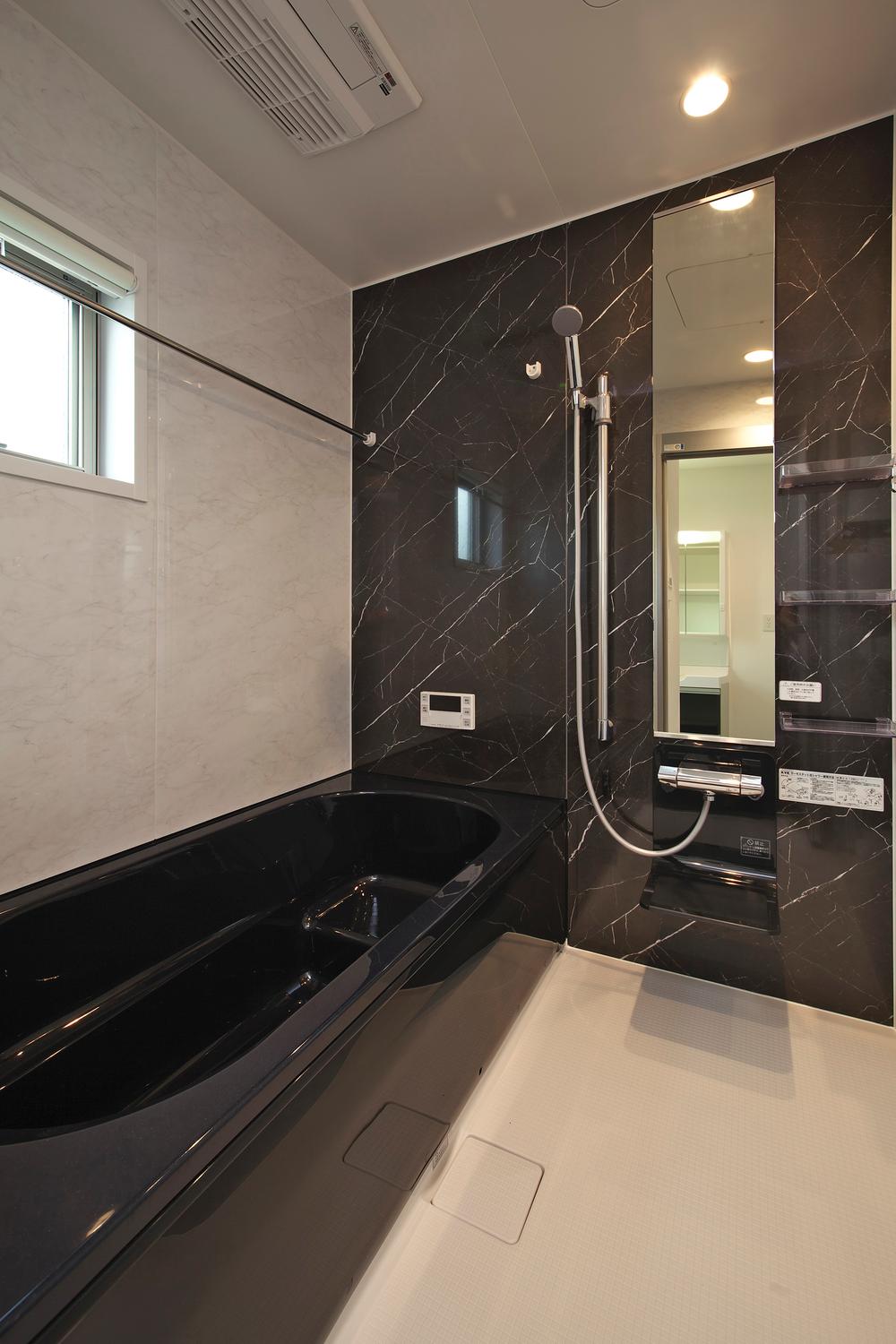 Example of construction (system bus)
施工例(システムバス)
Otherその他 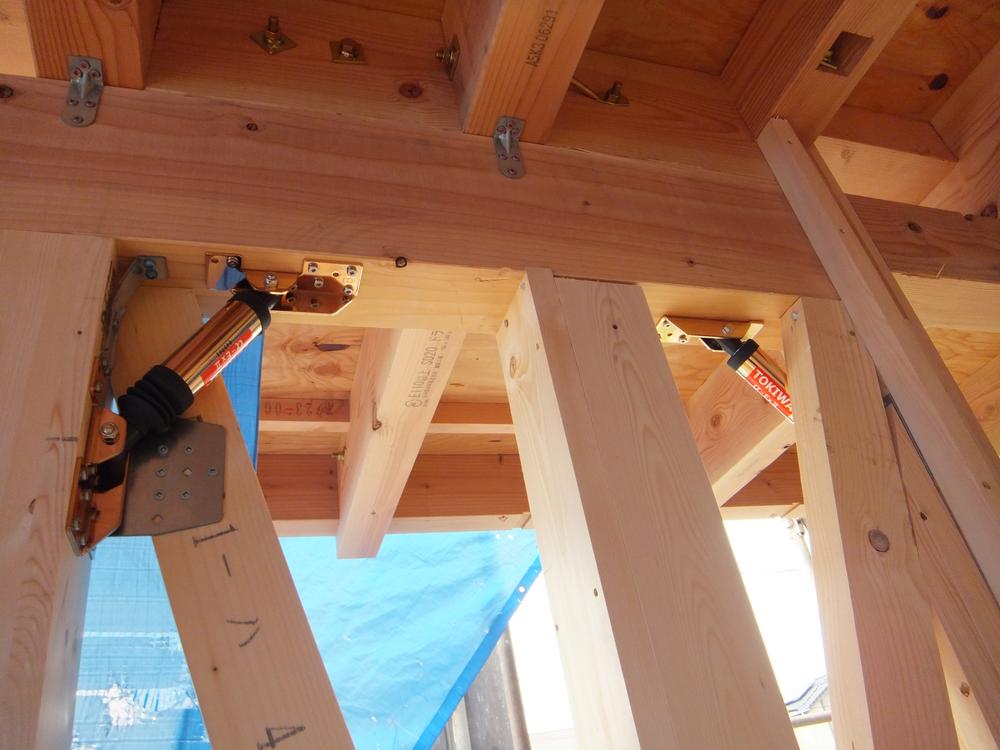 Example of construction (seismic hardware)
施工例(耐震金物)
Building plan example (introspection photo)建物プラン例(内観写真) 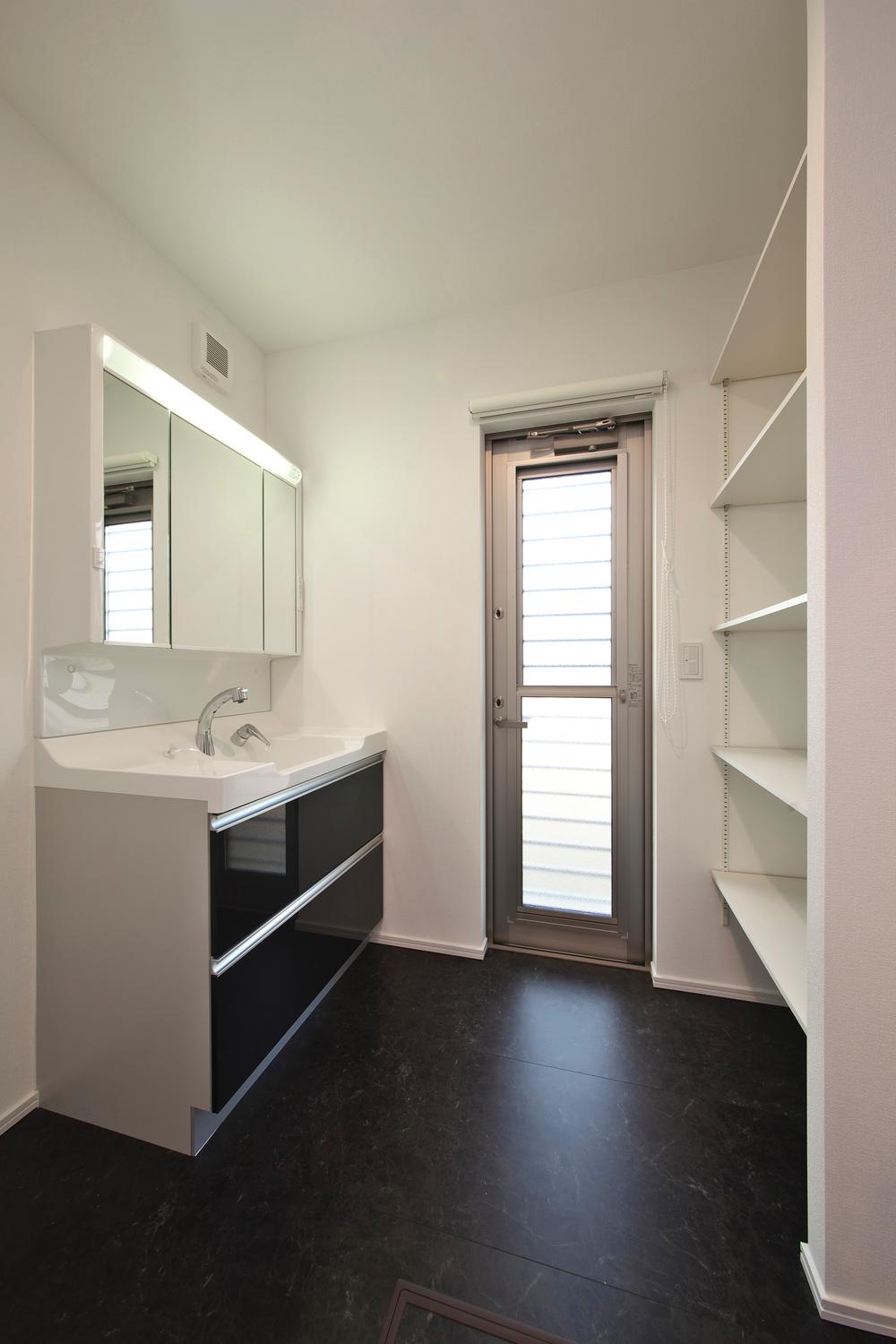 Example of construction (lavatory)
施工例(洗面室)
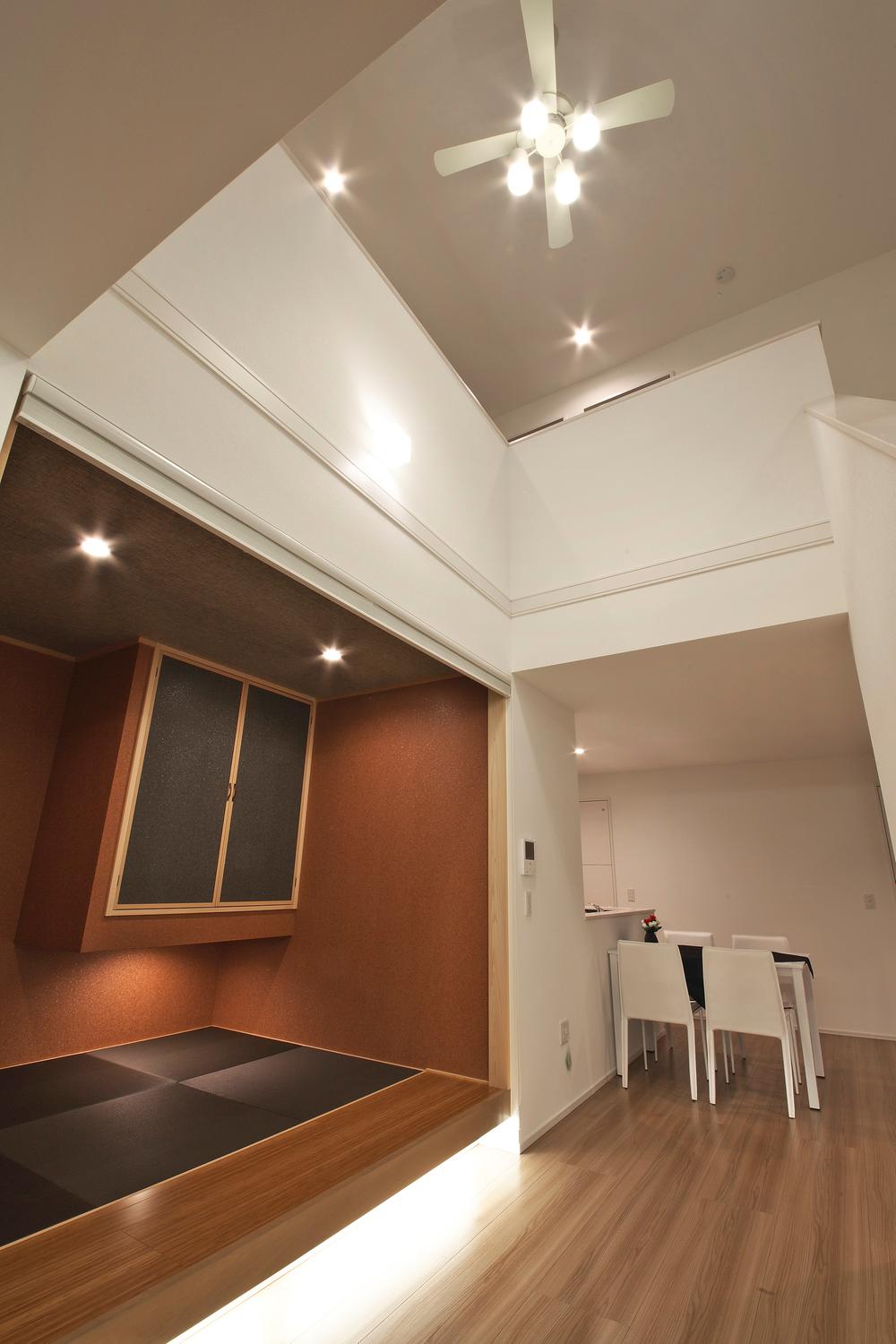 Example of construction (Japanese-style room and blow)
施工例(和室&吹抜け)
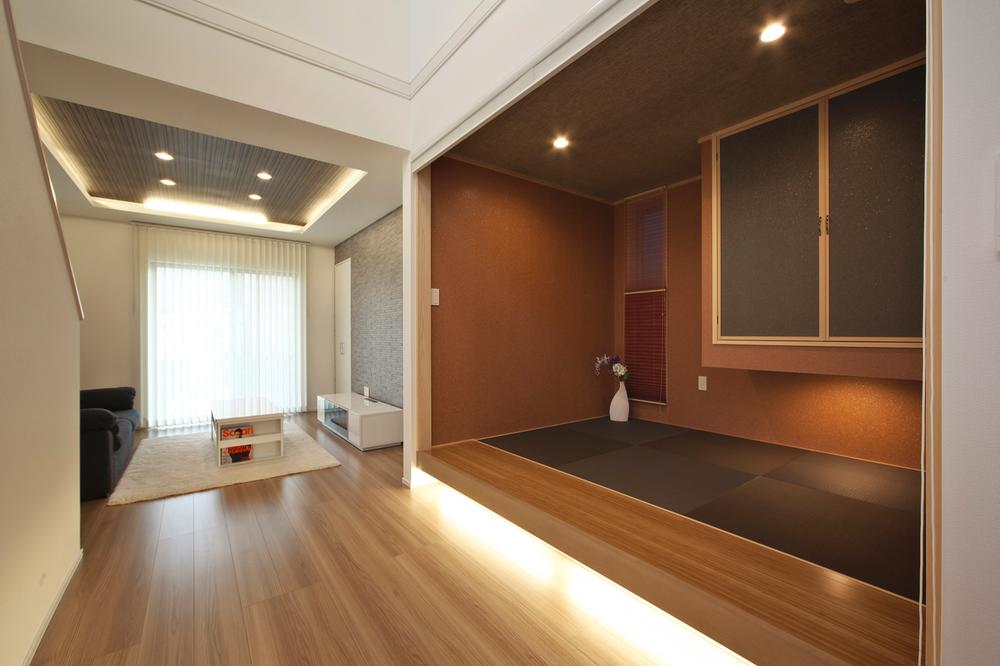 Example of construction (Japanese-style room and living room)
施工例(和室&リビング)
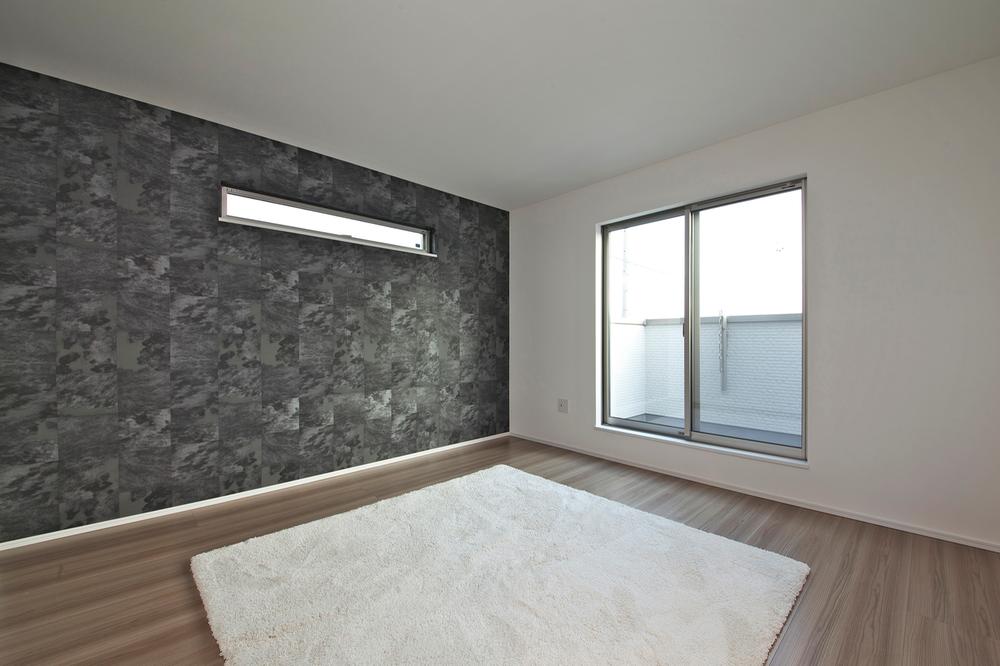 Example of construction (room)
施工例(居室)
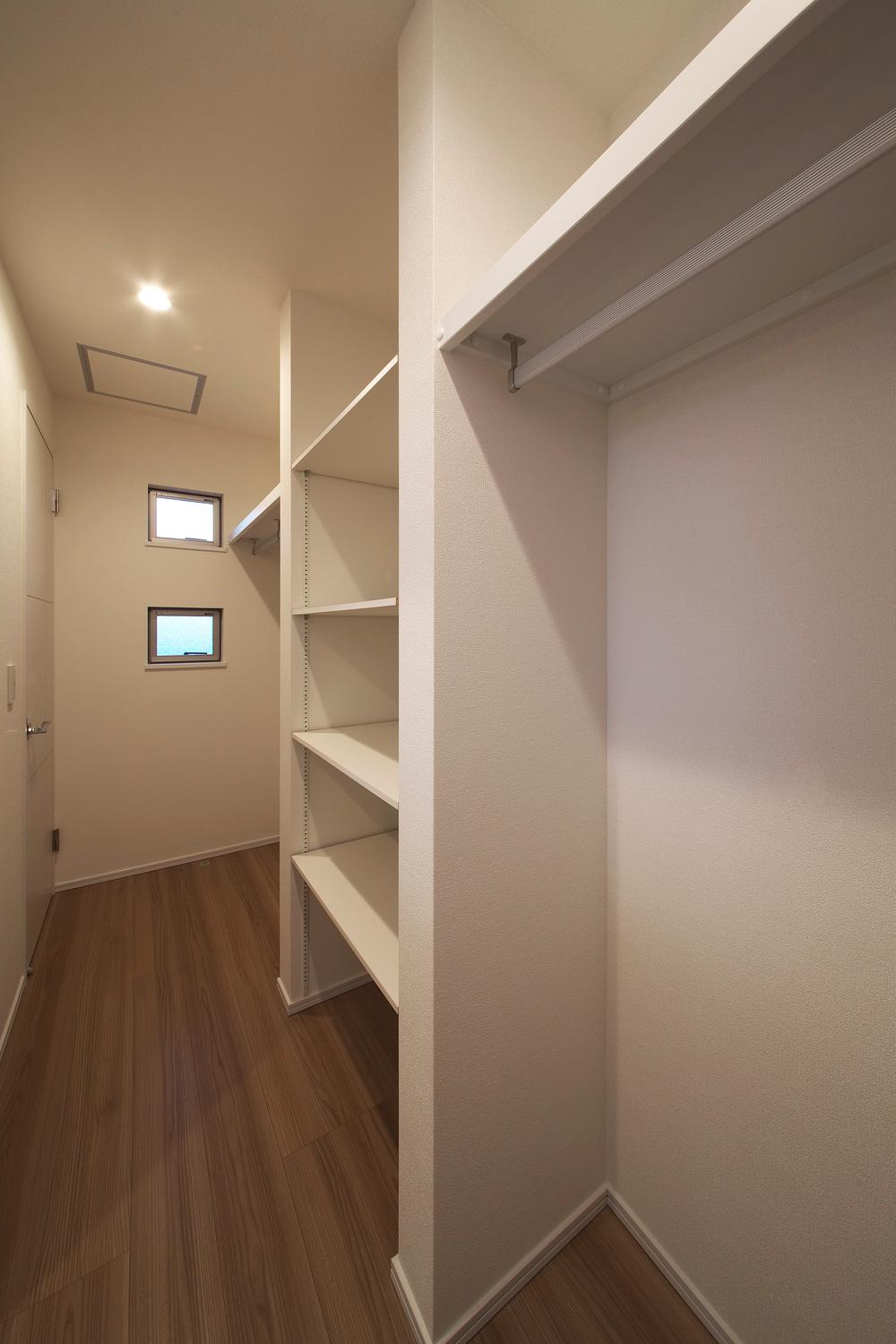 Example of construction (walk-in closet)
施工例(ウォークインクローゼット)
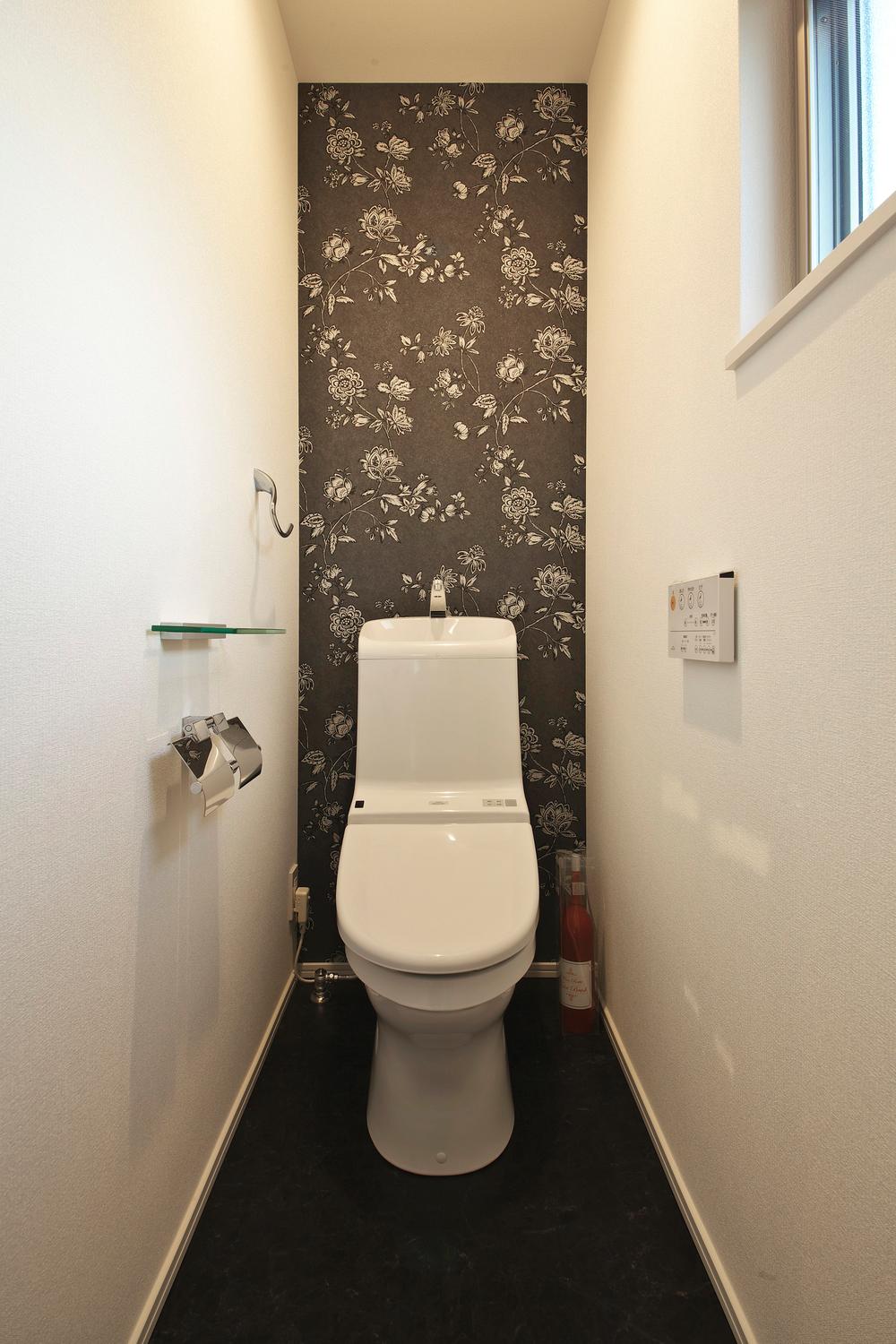 Example of construction (toilet)
施工例(トイレ)
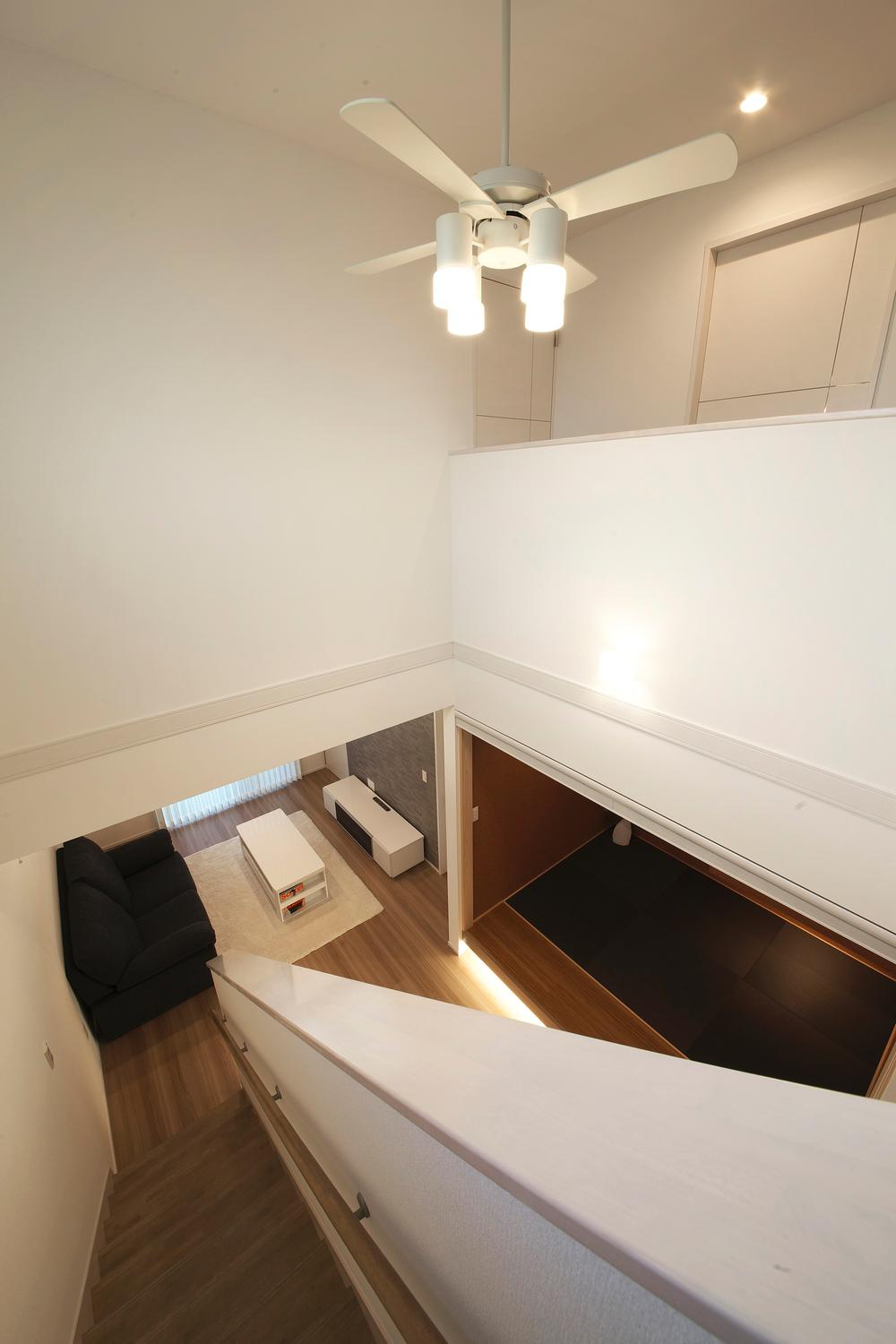 Example of construction (atrium)
施工例(吹抜け)
Otherその他 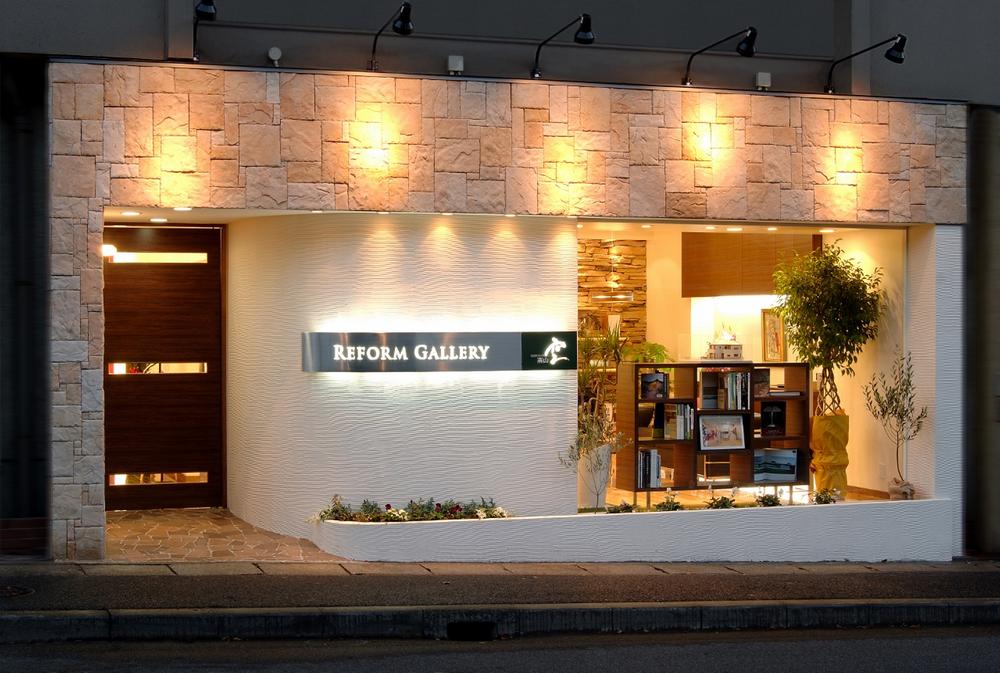 Contact us and we will respond at Gallery empty (Nanshan Branch).
お問い合わせはギャラリー空(南山店)にて対応させていただきます。
Location
| 




















