Land/Building » Tokai » Aichi Prefecture » Komaki
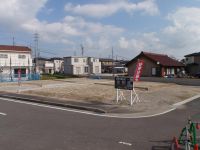 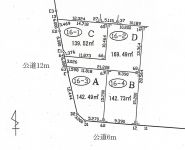
| | Komaki, Aichi Prefecture 愛知県小牧市 |
| Komaki Meitetsu "Ajioka" walk 10 minutes 名鉄小牧線「味岡」歩10分 |
| Views of the future development ◇, Komaki Fumitsu land readjustment within the project site ◇ facing the south side road, Sunny all 4 compartment ◇ Komaki Meitetsu "Ajioka" a 10-minute walk from the train station, Living facilities are also all within a 10-minute walk ◇将来発展の望める、小牧文津土地区画整理事業地内◇南側道路に面した、日当たりの良い全4区画◇名鉄小牧線「味岡」駅から徒歩10分、生活施設もすべて徒歩10分圏内 |
| For the "semi-order house thought of as architect.", Possible design changes to "more way of life that suits you.". Let's take advantage to the house building to hear do not know the salesman to "talk of building" from a professional. ※ We well received, A No. land ・ C Gochi is your contract, B Gochi is in negotiation. ※ D Gochi is the last sale of only. ~ Site is also wide enough most widely garden is worth a visit and can be secured. Please your experience in the field on this occasion! ! ~ (Building consumption tax is described at 5%. If you are not expected to be the end of completion, It is required separately 3%. ) 「建築士と考えるセミオーダー住宅」のため、「より自分にあった暮らし方」に設計変更が可能。営業マンでは知らない「建築の話」をプロから聞いて住まい造りに活かしましょう。※ご好評いただき、A号地・C号地はご契約、B号地は商談中です。※D号地のみのラスト販売です。 ~ 敷地が一番広くお庭も十分な広さが確保可能で一見の価値があります。この機会に現地でご体感ください!! ~ (建物消費税は5%で記載。年度末完成が見込めない場合、別途3%必要です。) |
Features pickup 特徴ピックアップ | | Super close / It is close to the city / Yang per good / Flat to the station / Siemens south road / A quiet residential area / Around traffic fewer / Or more before road 6m / Corner lot / Shaping land / Leafy residential area / City gas / Maintained sidewalk / Flat terrain / Building plan example there / Readjustment land within スーパーが近い /市街地が近い /陽当り良好 /駅まで平坦 /南側道路面す /閑静な住宅地 /周辺交通量少なめ /前道6m以上 /角地 /整形地 /緑豊かな住宅地 /都市ガス /整備された歩道 /平坦地 /建物プラン例有り /区画整理地内 | Event information イベント情報 | | Local guide Board (Please be sure to ask in advance) schedule / Every Saturday, Sunday and public holidays time / 9:30 ~ 16:30 land between the moderate distance of the "Seeing is believing" Nearby, Day conditions, such as ・ ・ ・ , Please feel all means in the field. Nearby points of road conditions also becoming well! ※ Also it began building work ordered. A great opportunity to be able also check your land and buildings if now! 現地案内会(事前に必ずお問い合わせください)日程/毎週土日祝時間/9:30 ~ 16:30土地は「百聞は一見にしかず」近所との適度な距離間、日当たり条件など・・・ぜひ現地でご体感ください。近隣の道路事情も良くなりつつありますよ!※ご注文いただいた建築工事も始まりました。今なら建物も土地もご確認いただける絶好のチャンス! | Price 価格 | | 1210 construction costs in yen land price of thousands are included. 1210万円土地価格に造成費は含まれております。 | Building coverage, floor area ratio 建ぺい率・容積率 | | Kenpei rate: 60%, Volume ratio: 200% 建ペい率:60%、容積率:200% | Sales compartment 販売区画数 | | 1 compartment 1区画 | Total number of compartments 総区画数 | | 4 compartments 4区画 | Land area 土地面積 | | 169.49 sq m (51.27 tsubo) (measured) 169.49m2(51.27坪)(実測) | Driveway burden-road 私道負担・道路 | | Road width: 6m ・ 12m, Asphaltic pavement 道路幅:6m・12m、アスファルト舗装 | Land situation 土地状況 | | Vacant lot 更地 | Construction completion time 造成完了時期 | | Pre-construction, Immediate construction possible 造成済み、即建築可能 | Address 住所 | | Komaki, Aichi Prefecture Oaza Fumitsu / (Provisional replotting) Komaki Fumitsu land parcels 20 city blocks 16 愛知県小牧市大字文津/(仮換地)小牧文津土地区画20街区16 | Traffic 交通 | | Komaki Meitetsu "Ajioka" walk 10 minutes 名鉄小牧線「味岡」歩10分
| Related links 関連リンク | | [Related Sites of this company] 【この会社の関連サイト】 | Person in charge 担当者より | | [Regarding this property.] Fumitsu is the property of the land readjustment within the project site. 【この物件について】文津土地区画整理事業地内の物件です。 | Contact お問い合せ先 | | Marusho (Ltd.) TEL: 0800-603-2709 [Toll free] mobile phone ・ Also available from PHS
Caller ID is not notified
Please contact the "saw SUUMO (Sumo)"
If it does not lead, If the real estate company 丸昌(株)TEL:0800-603-2709【通話料無料】携帯電話・PHSからもご利用いただけます
発信者番号は通知されません
「SUUMO(スーモ)を見た」と問い合わせください
つながらない方、不動産会社の方は
| Land of the right form 土地の権利形態 | | Ownership 所有権 | Building condition 建築条件 | | With 付 | Time delivery 引き渡し時期 | | Consultation 相談 | Land category 地目 | | Residential land 宅地 | Use district 用途地域 | | One dwelling 1種住居 | Other limitations その他制限事項 | | Article 76 requires the applicant land Readjustment Act 土地区画整理法第76条申請必要 | Overview and notices その他概要・特記事項 | | Facilities: Chubu Electric Power Co., City gas, Public Water Supply, The sewage (this sewage H30_nenkyoyokaishiyotei) 設備:中部電力、都市ガス、公営水道、本下水(本下水はH30年共用開始予定) | Company profile 会社概要 | | <Seller> Governor of Aichi Prefecture (4) No. 017975 Marusho Co. Yubinbango484-0061 Aichi Prefecture Inuyama Oaza Maehara shaped Mukaiyashiki 95-55 <売主>愛知県知事(4)第017975号丸昌(株)〒484-0061 愛知県犬山市大字前原字向屋敷95-55 |
Local land photo現地土地写真 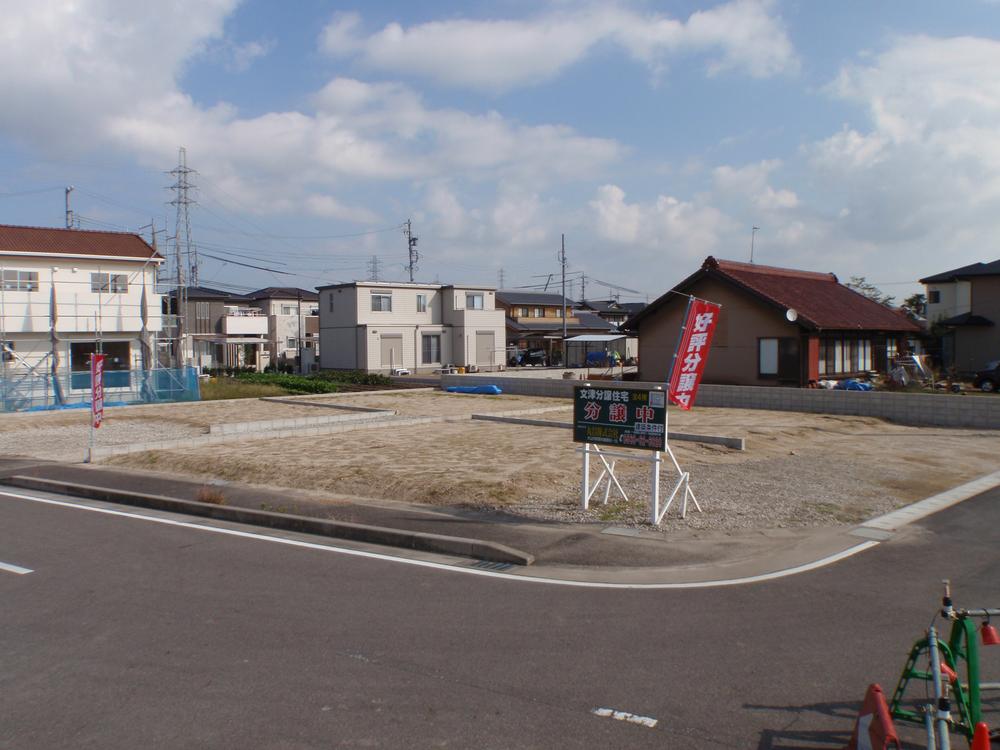 4 compartments A feeling of opening the goodness of panoramic view day and the wind street, Please check actually in the field!
4区画 開放感のある全景日当たりと風通りの良さを、実際に現地でご確認下さい!
The entire compartment Figure全体区画図 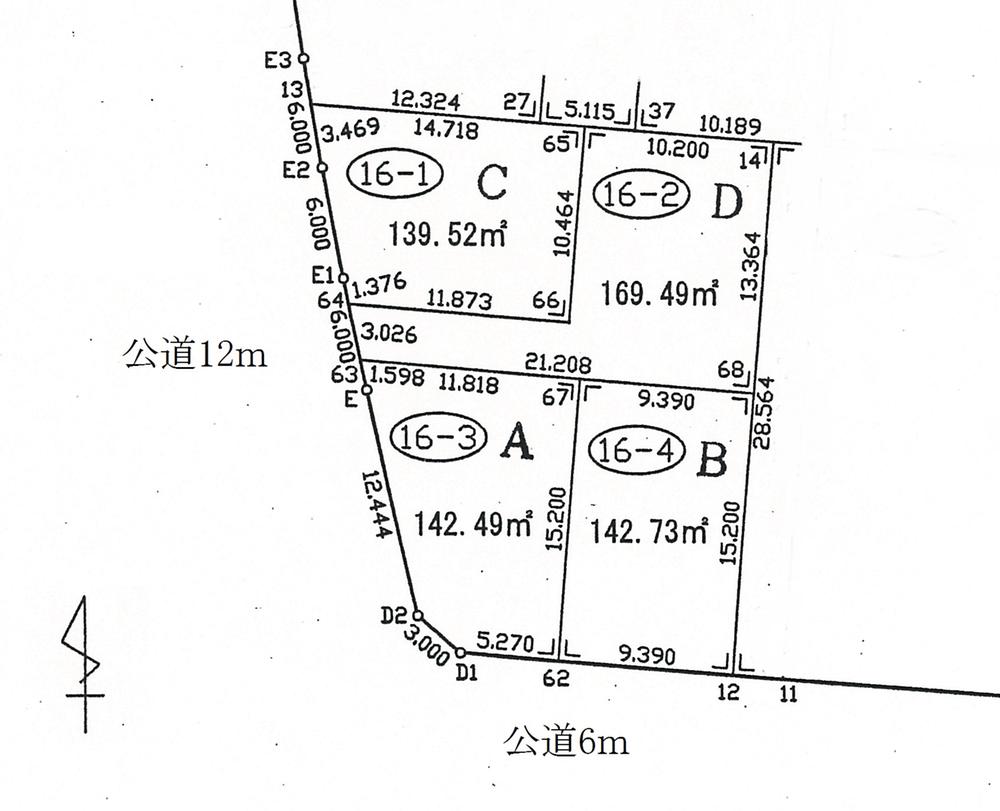 All four compartment 16-1 ~ 16-4 (A No. ~ No. D)
全4区画 16-1 ~ 16-4(A号 ~ D号)
Local photos, including front road前面道路含む現地写真 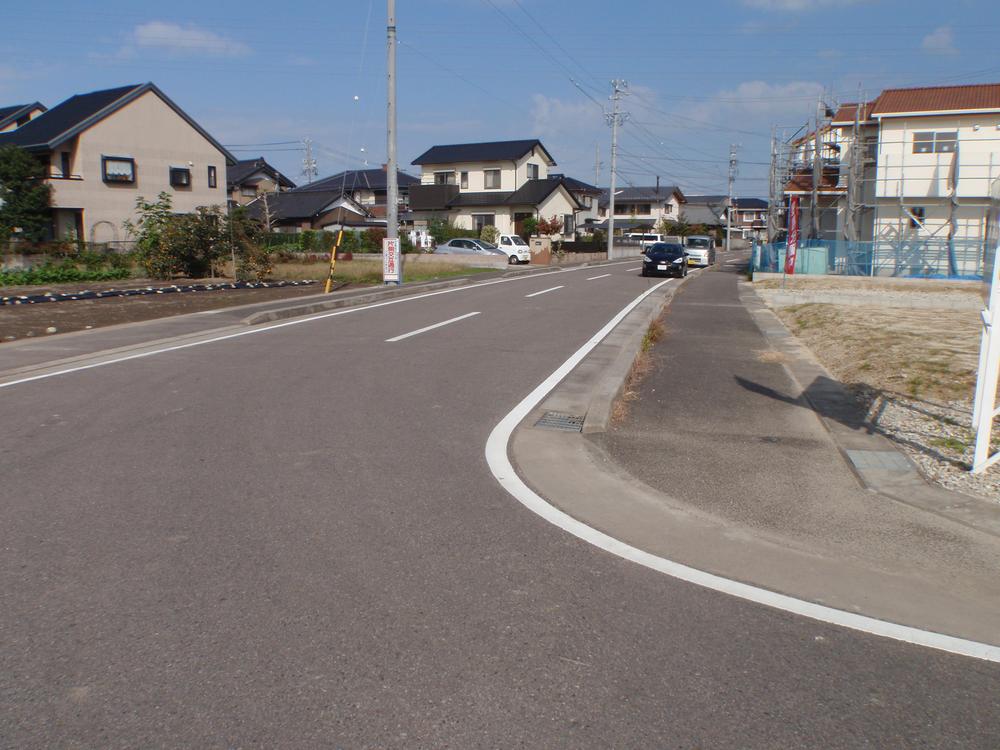 West 12m road (with sidewalk)
西側12m道路(歩道付き)
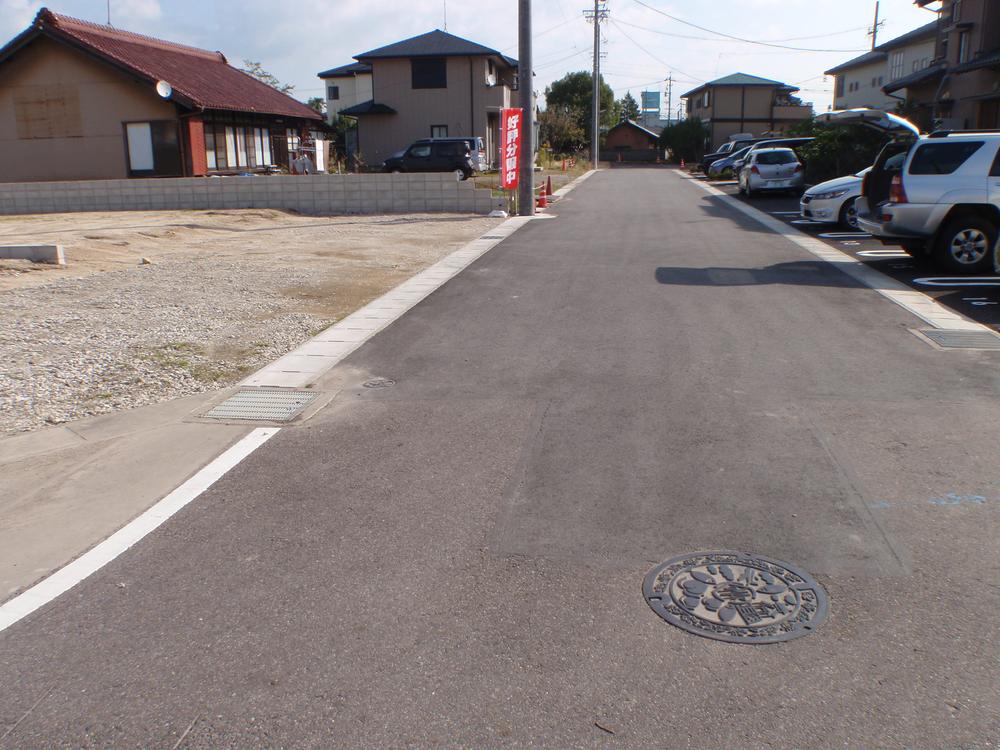 South 6m road
南側6m道路
Compartment view + building plan example区画図+建物プラン例 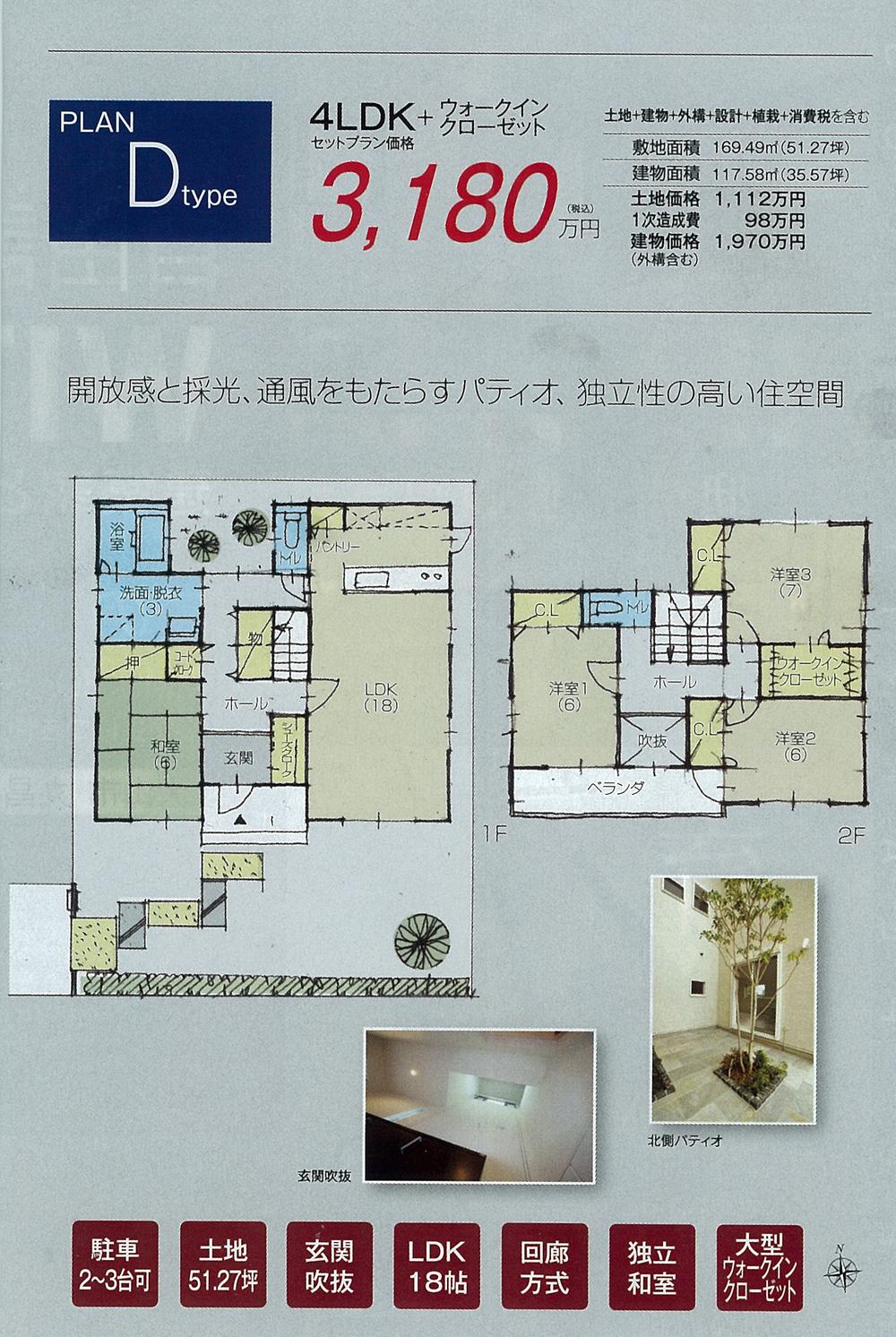 Building plan example (D) 4LDK + S, Land price 12.1 million yen, Land area 169.49 sq m , Building price 19.7 million yen, Building area 117.58 sq m
建物プラン例(D)4LDK+S、土地価格1210万円、土地面積169.49m2、建物価格1970万円、建物面積117.58m2
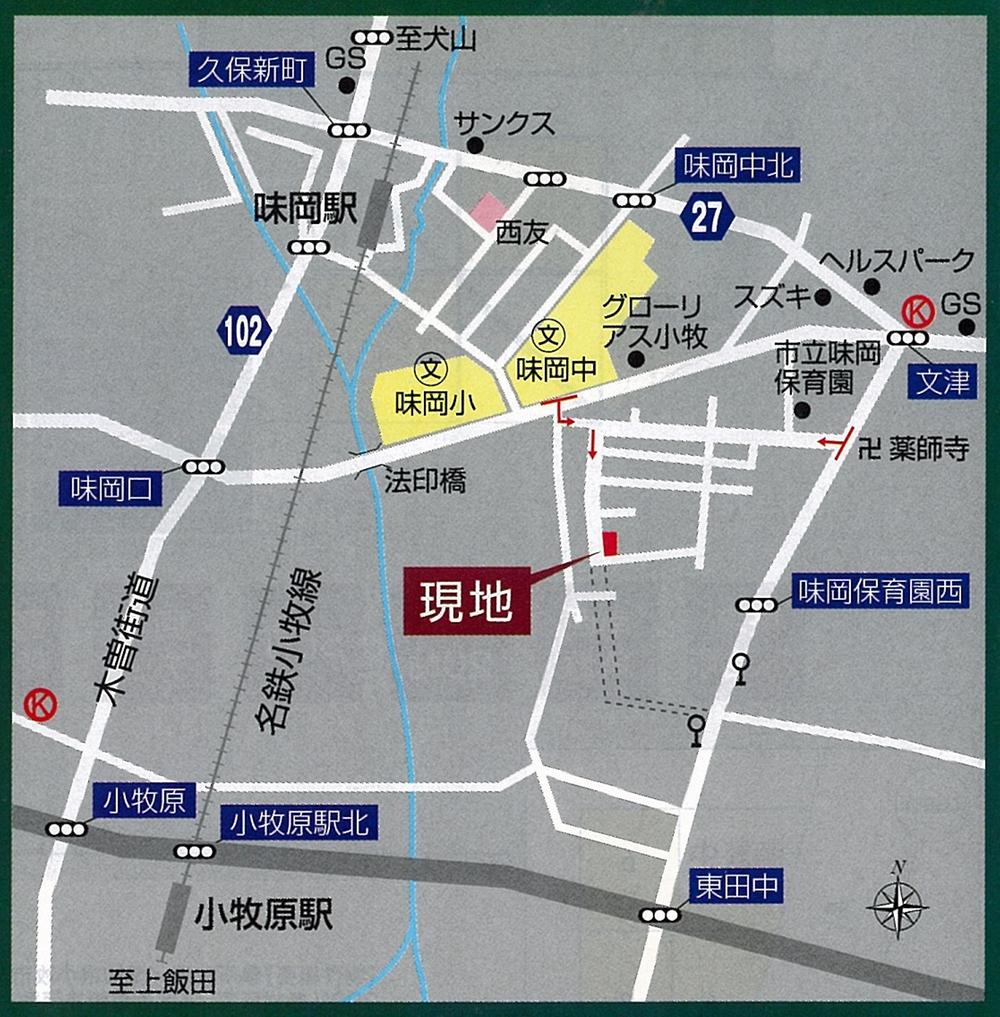 Local guide map
現地案内図
Other localその他現地 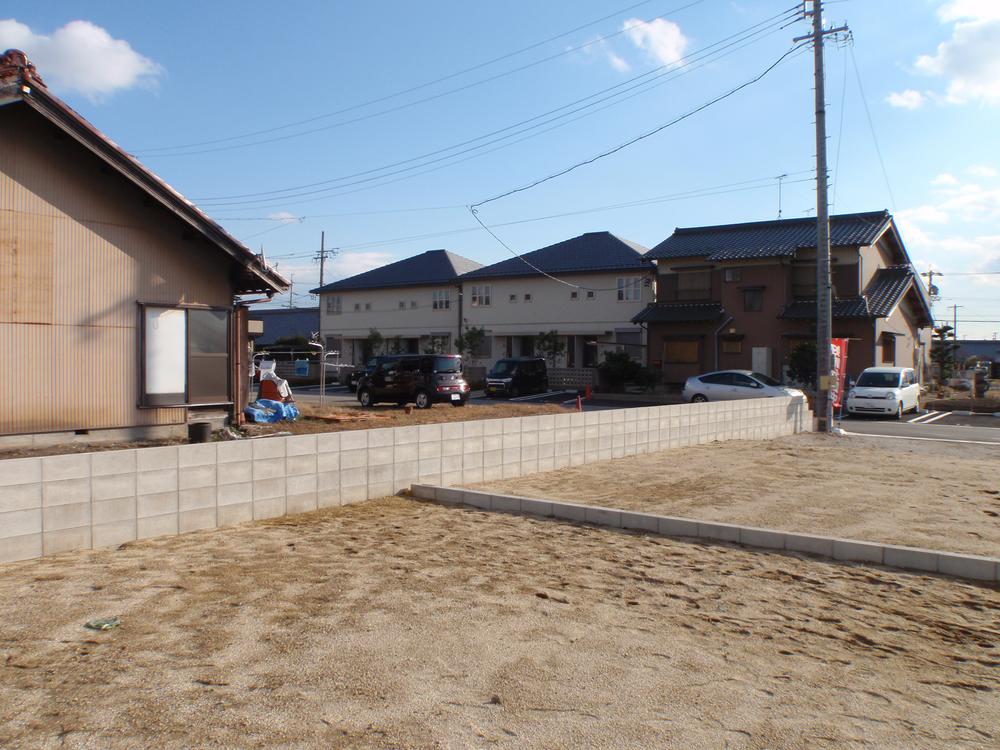 Shooting the east from the site center
敷地中心から東を撮影
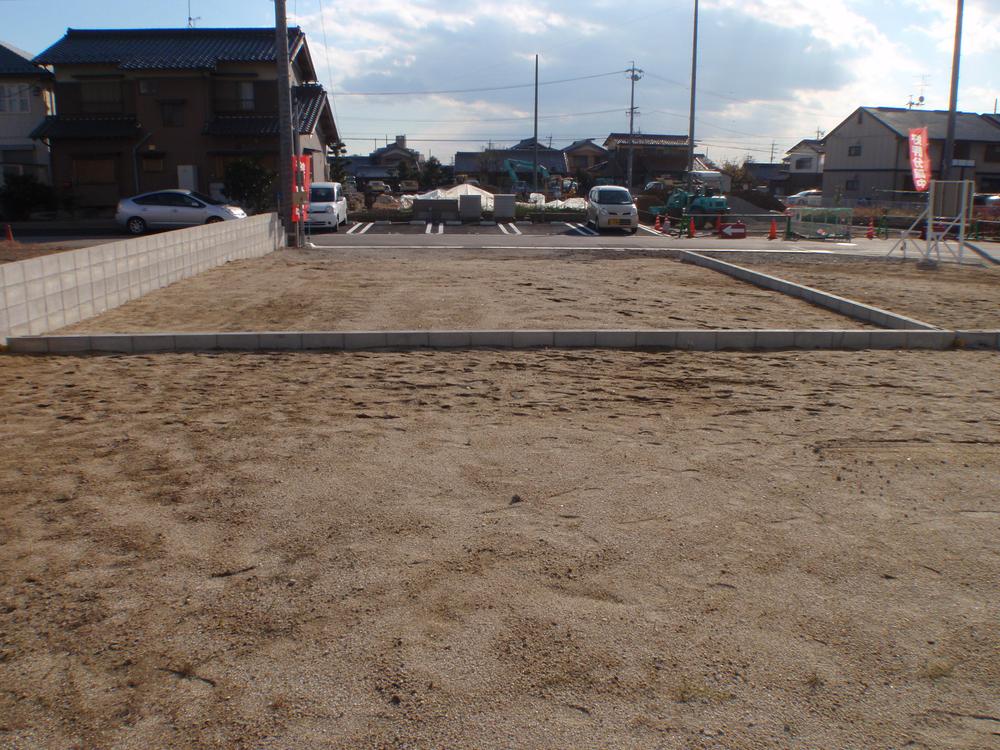 Shoot the south from the site center
敷地中央から南を撮影
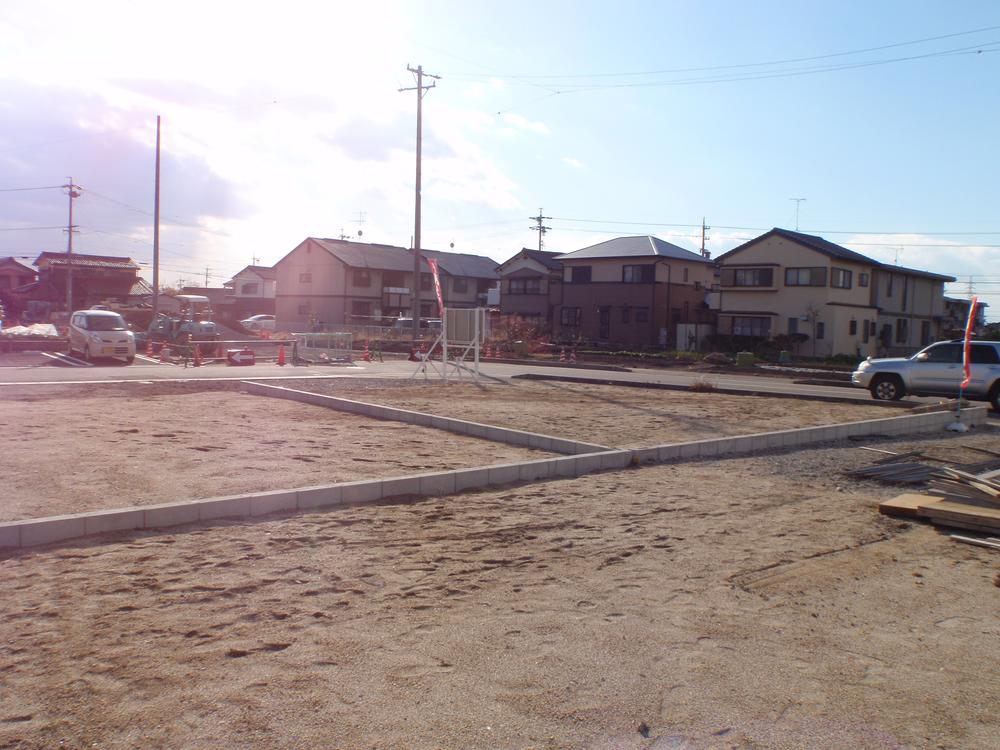 Shoot the west of the site center
敷地中央より西を撮影
Station駅 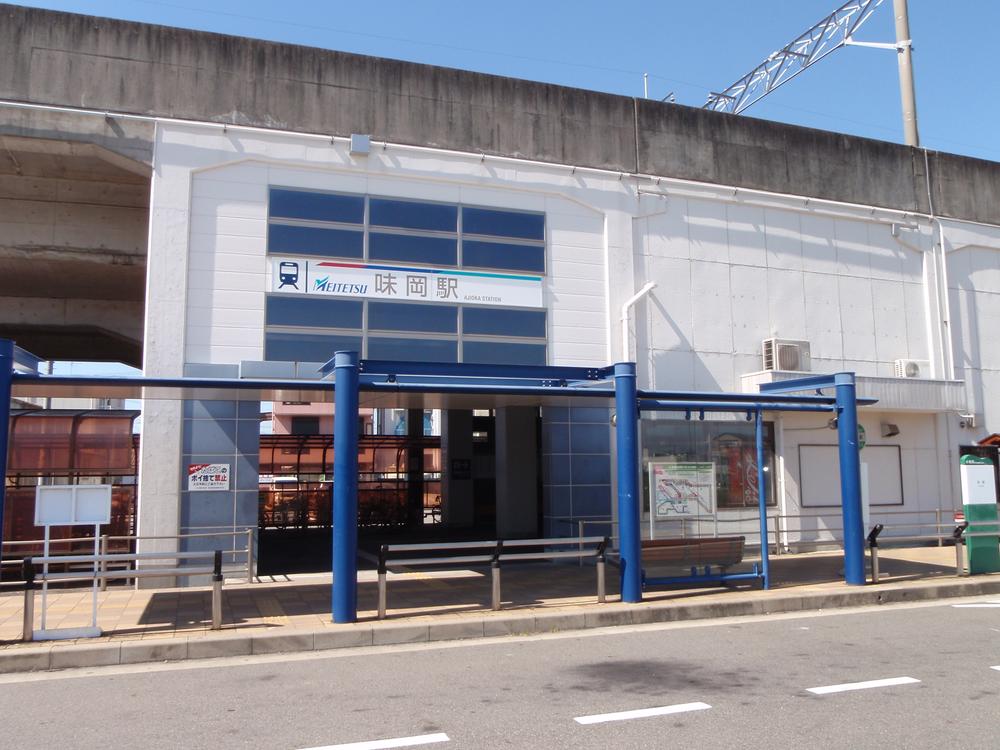 Komaki Meitetsu "Ajioka" 750m to the station
名鉄小牧線「味岡」駅まで750m
Kindergarten ・ Nursery幼稚園・保育園 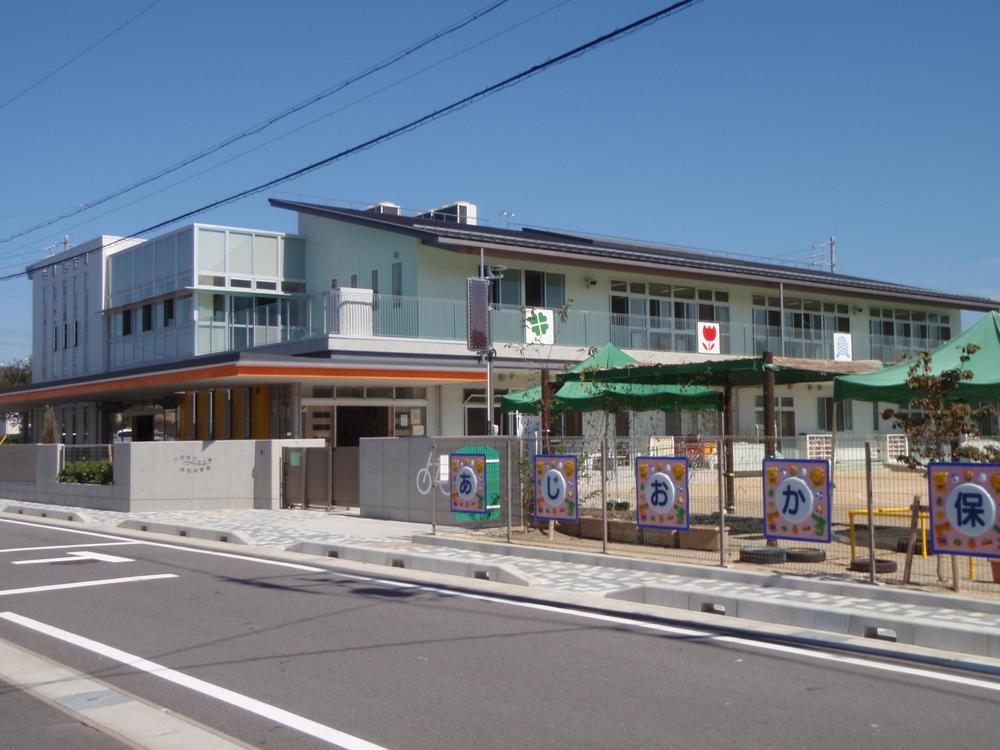 642m to Komaki Municipal Ajioka nursery
小牧市立味岡保育園まで642m
Primary school小学校 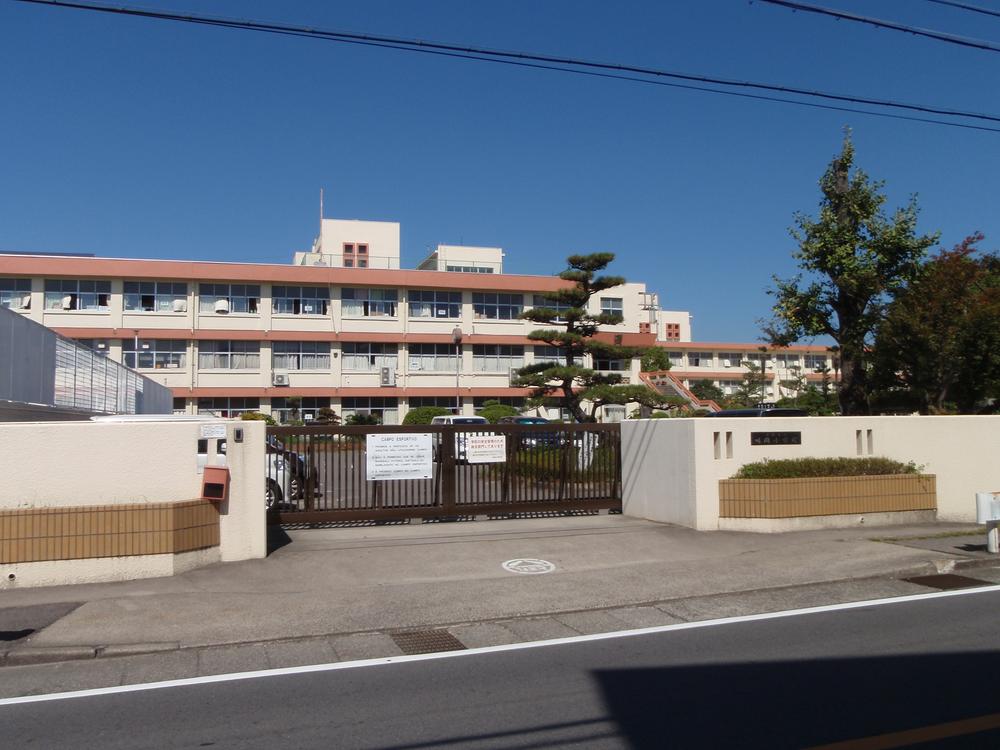 524m to Komaki City Ajioka Elementary School
小牧市立味岡小学校まで524m
Junior high school中学校 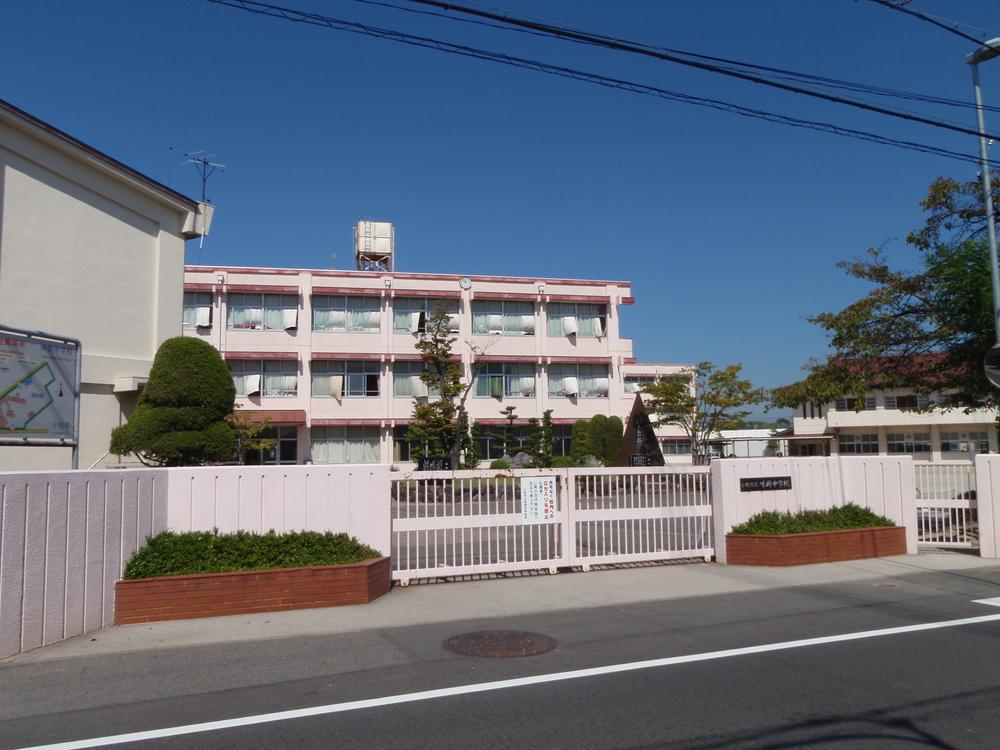 520m to Komaki City Ajioka junior high school
小牧市立味岡中学校まで520m
Building plan example (introspection photo)建物プラン例(内観写真) 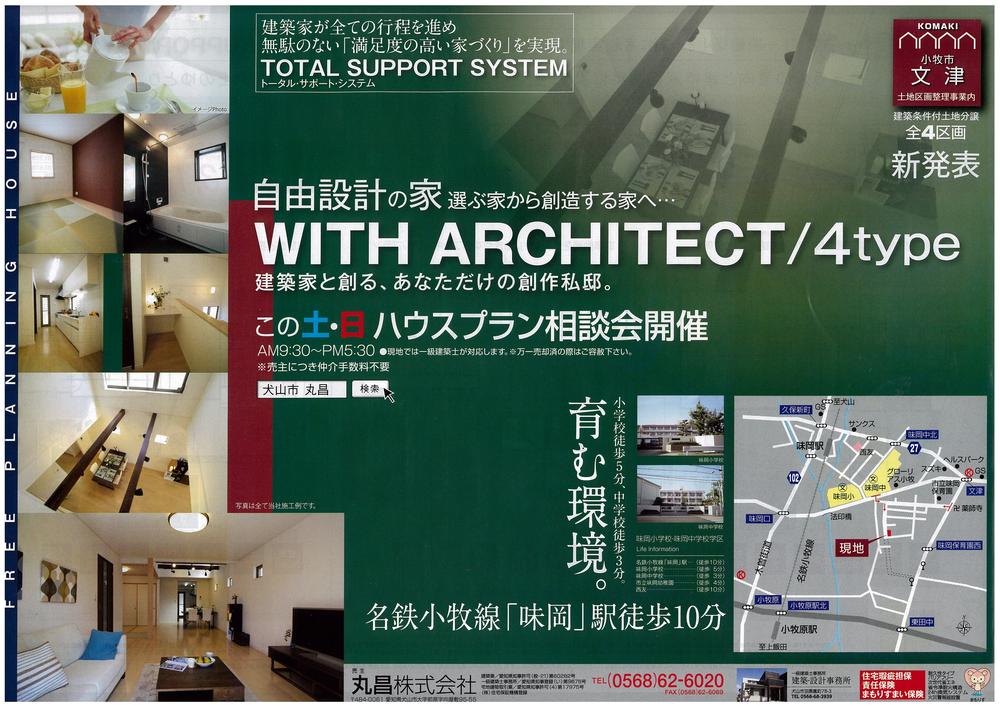 Information map ・ Interior image photo
案内図・内観イメージ写真
Building plan example (exterior photos)建物プラン例(外観写真) 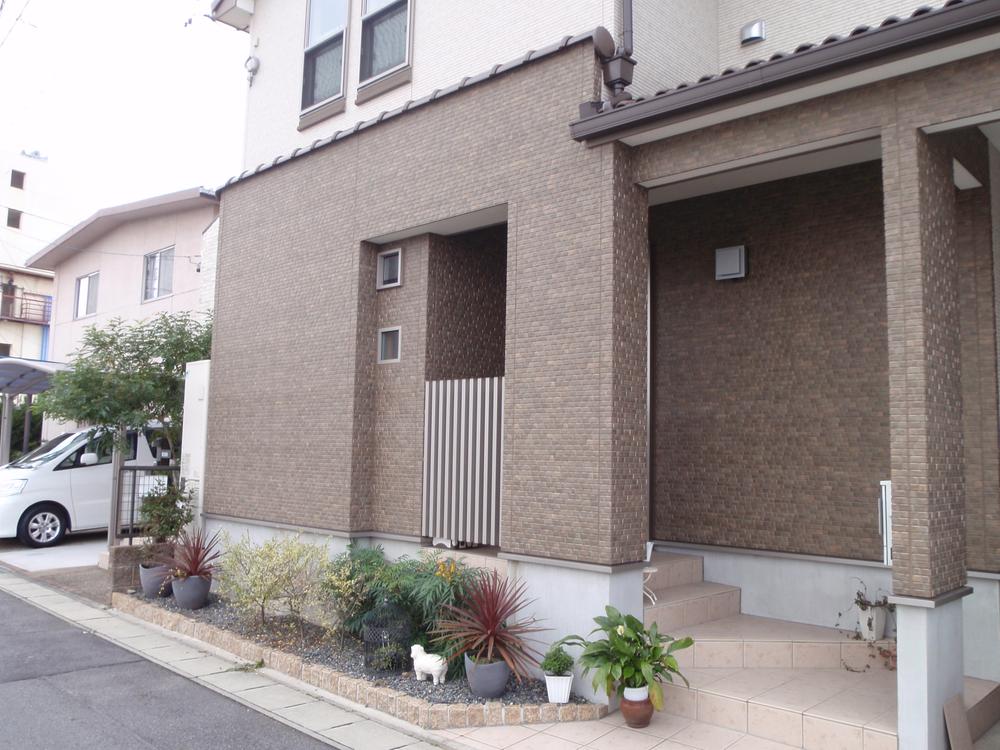 Our example of construction (exterior image)
弊社施工例(外観イメージ)
Building plan example (introspection photo)建物プラン例(内観写真) 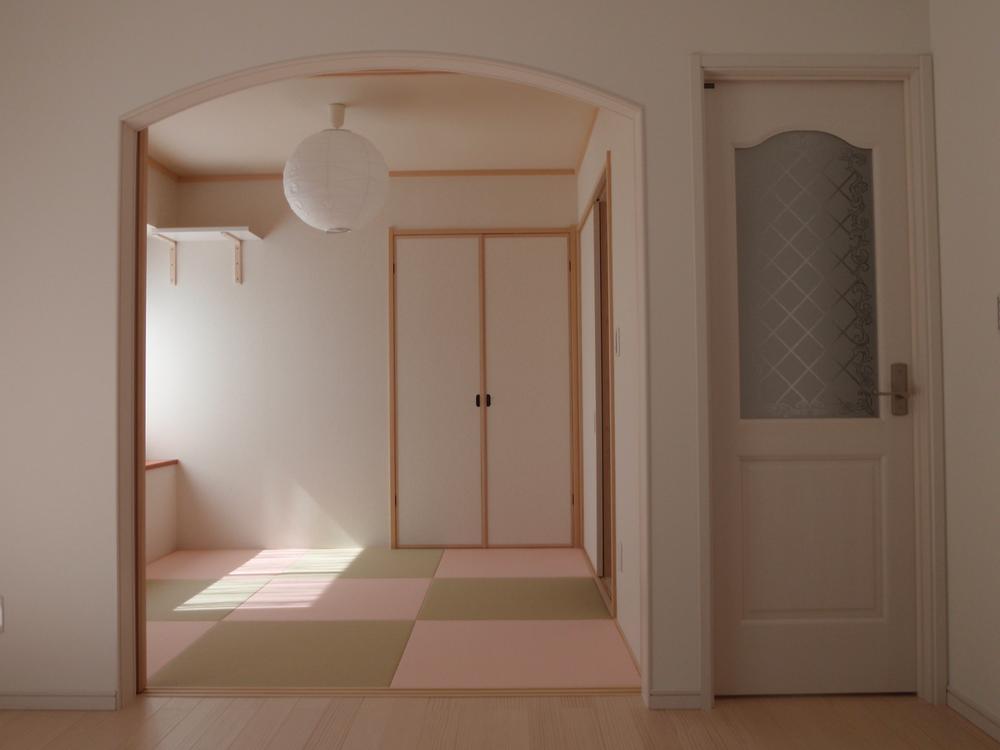 Our example of construction (introspection image)
弊社施工例(内観イメージ)
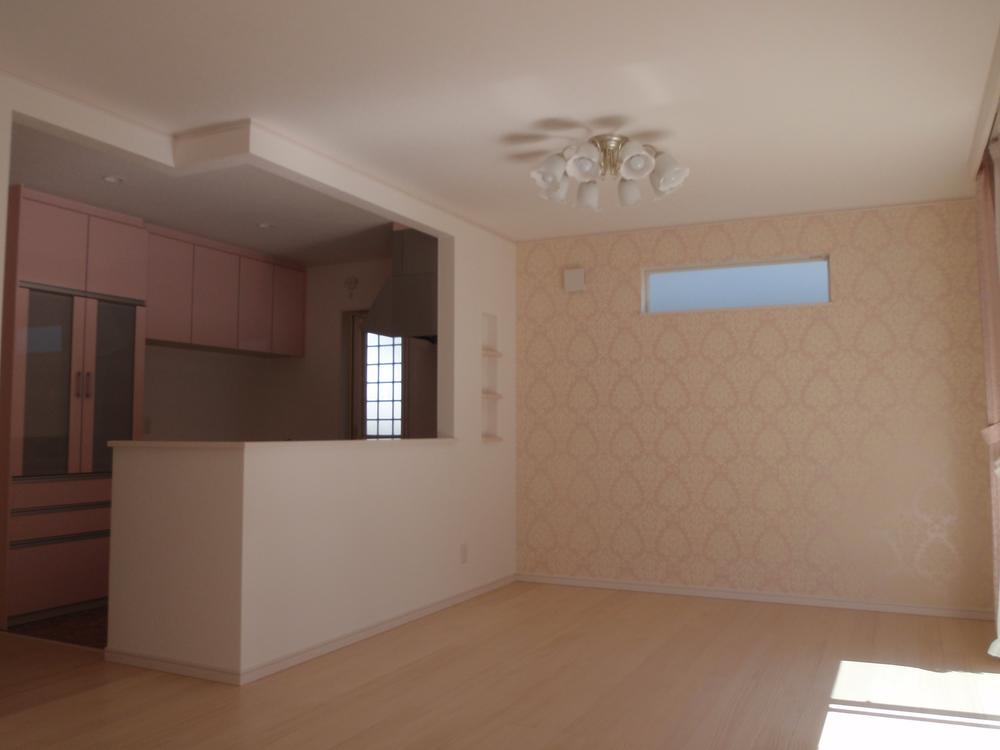 Our example of construction (introspection image)
弊社施工例(内観イメージ)
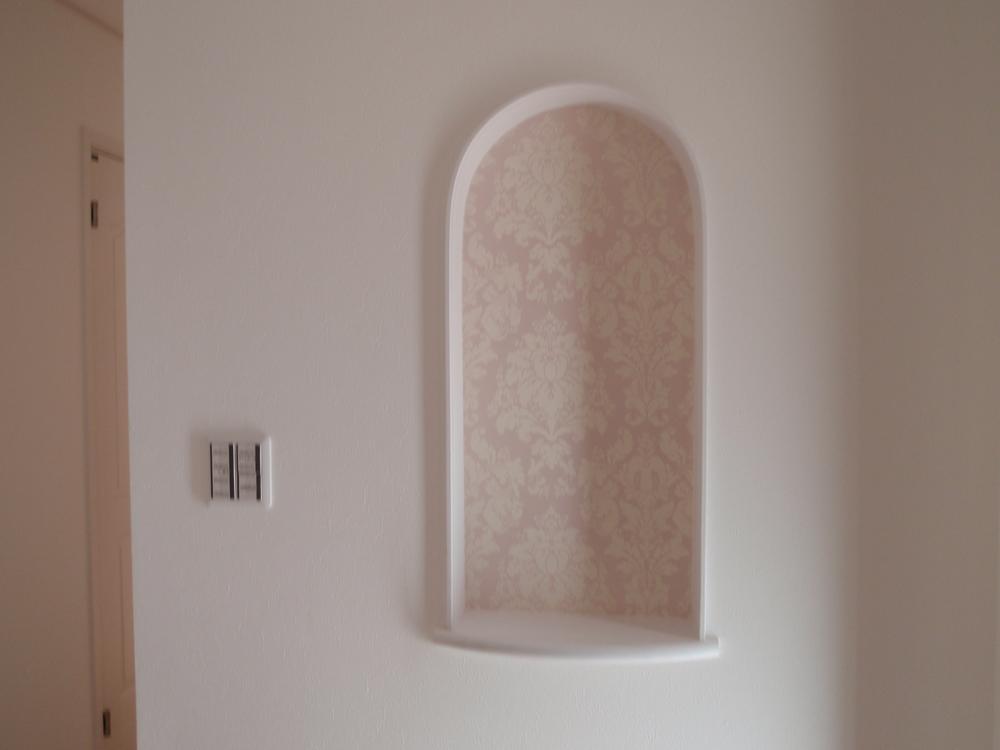 Our example of construction (introspection image)
弊社施工例(内観イメージ)
Building plan example (exterior photos)建物プラン例(外観写真) 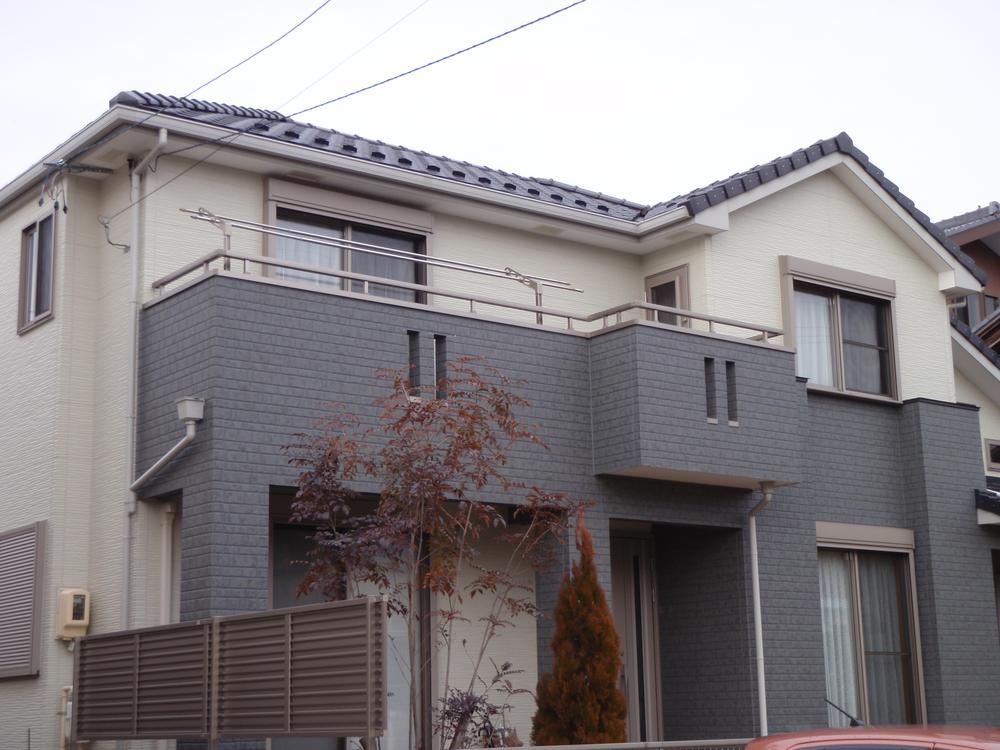 Our example of construction (exterior image)
弊社施工例(外観イメージ)
Building plan example (introspection photo)建物プラン例(内観写真) 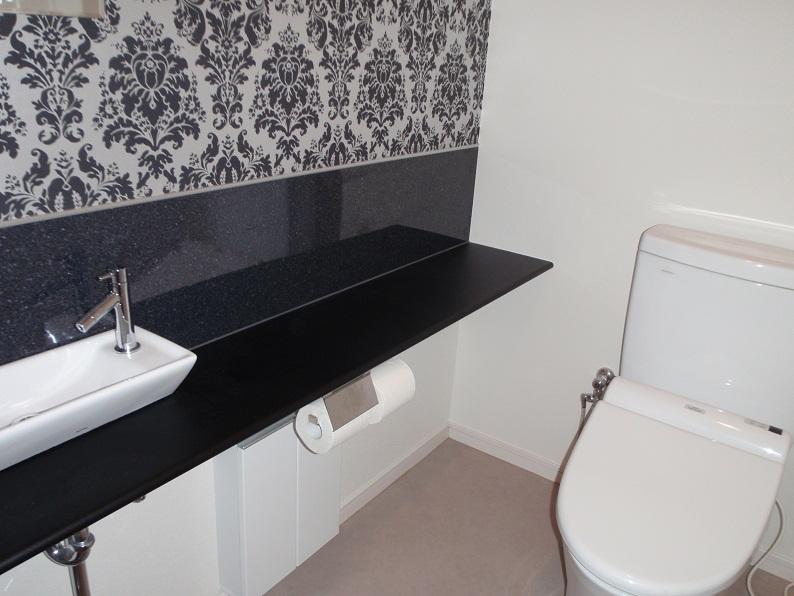 Our example of construction (introspection image)
弊社施工例(内観イメージ)
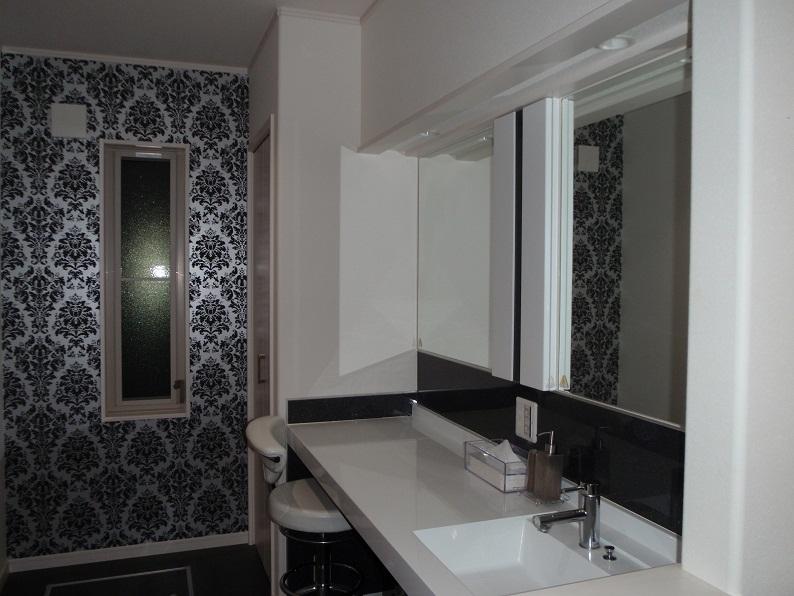 Our example of construction (introspection image)
弊社施工例(内観イメージ)
Location
| 





















