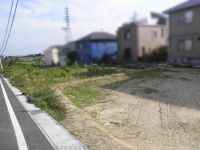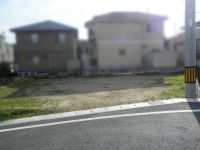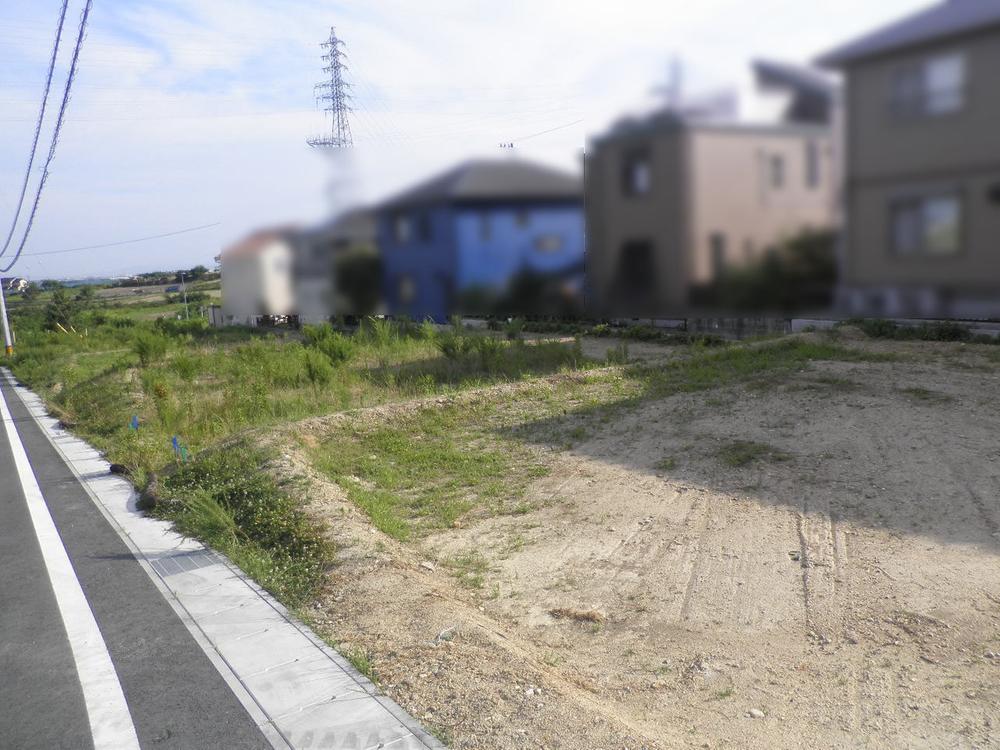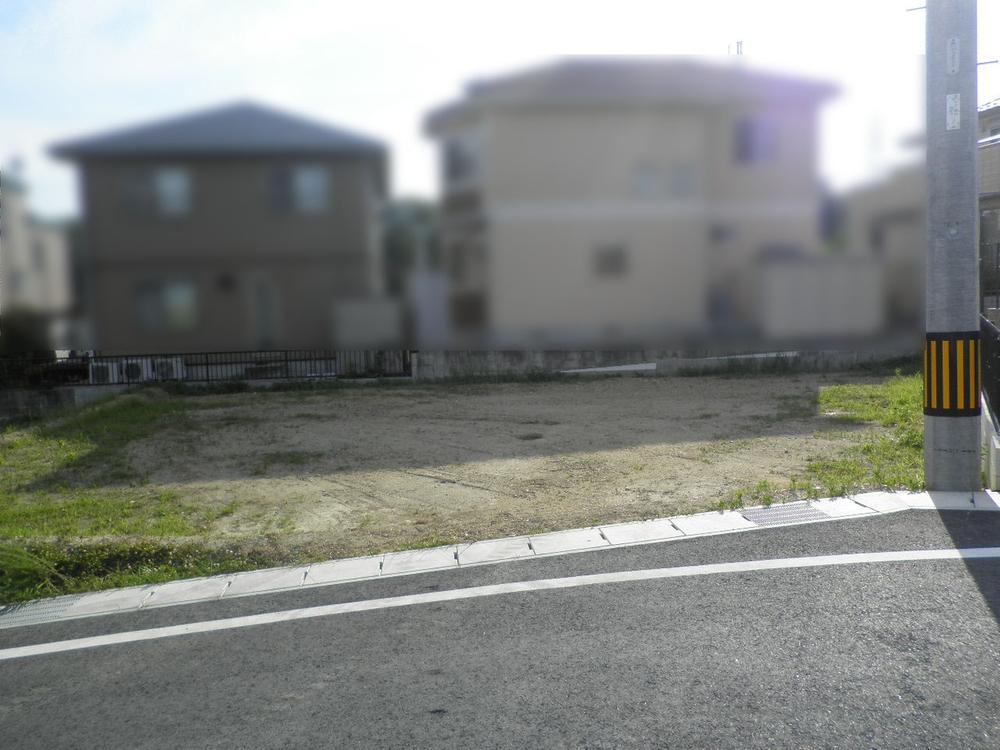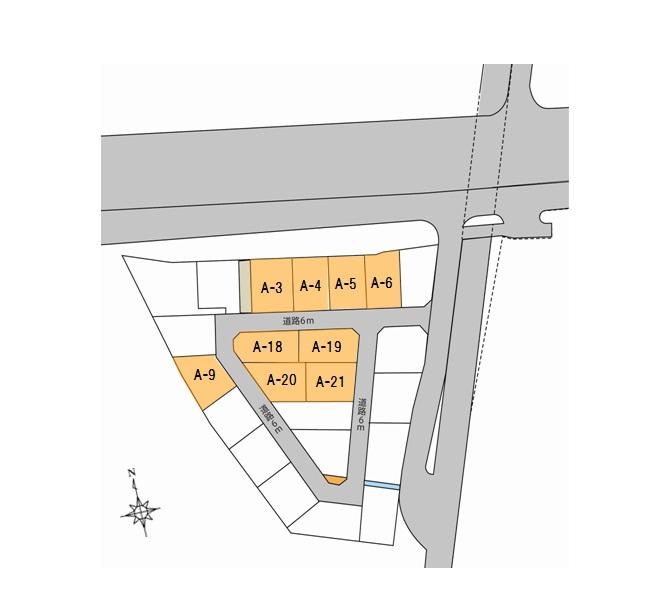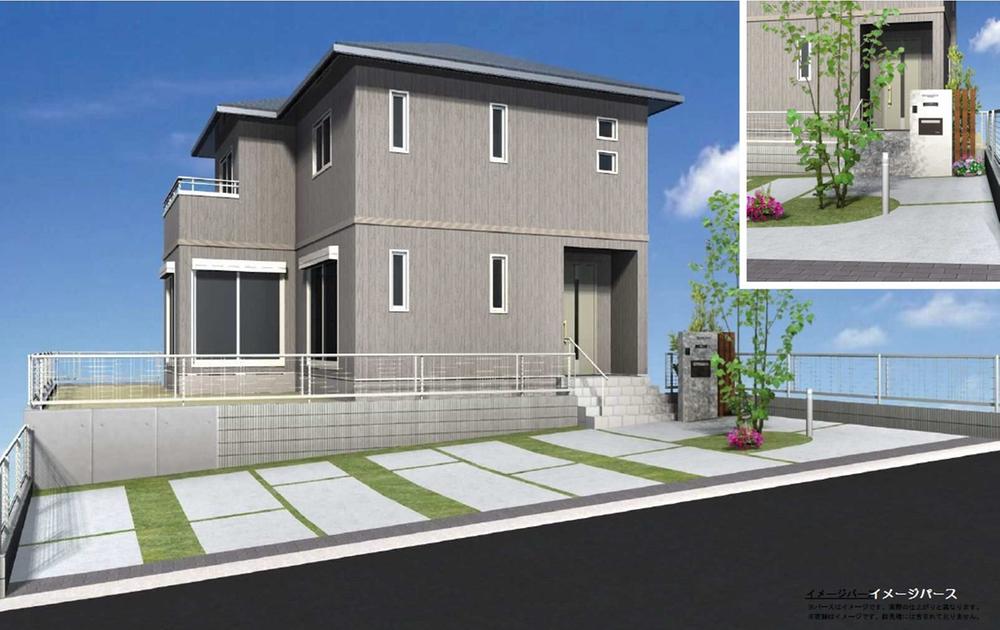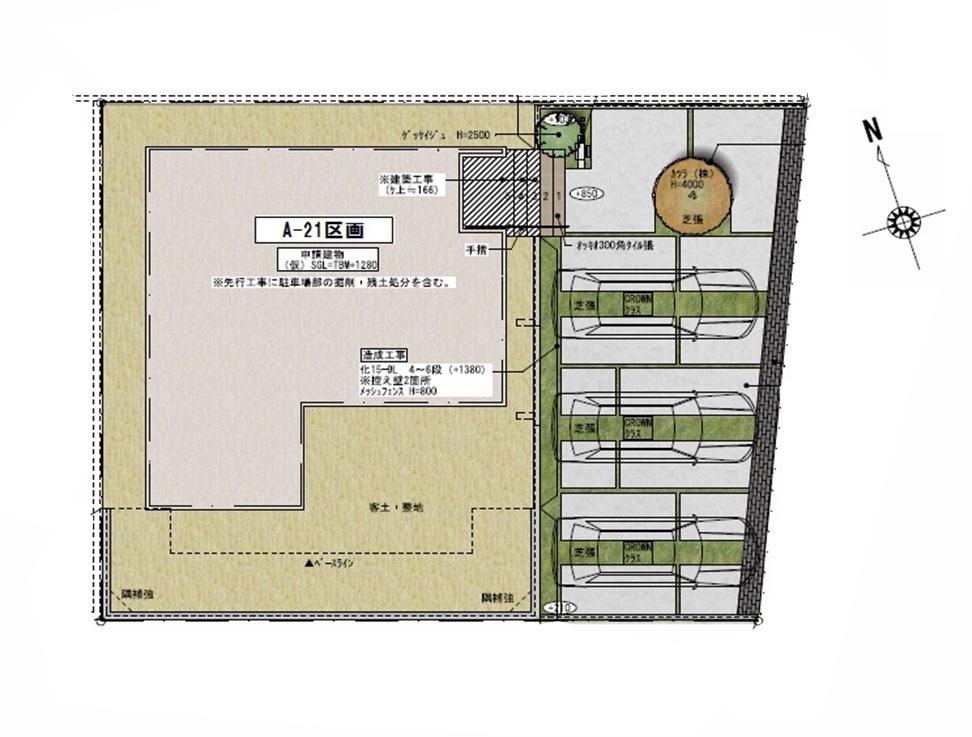|
|
Aichi Prefecture, Miyoshi City
愛知県みよし市
|
|
Meitetsu bus "Myochi opening" walk 12 minutes
名鉄バス「明知口」歩12分
|
Features pickup 特徴ピックアップ | | Land 50 square meters or more / Or more before road 6m / Shaping land / City gas / Development subdivision in 土地50坪以上 /前道6m以上 /整形地 /都市ガス /開発分譲地内 |
Price 価格 | | 18,627,000 yen ~ 23,650,000 yen 1862万7000円 ~ 2365万円 |
Building coverage, floor area ratio 建ぺい率・容積率 | | Kenpei rate: 60%, Volume ratio: 150% 建ペい率:60%、容積率:150% |
Sales compartment 販売区画数 | | 9 compartment 9区画 |
Total number of compartments 総区画数 | | 169 compartment 169区画 |
Land area 土地面積 | | 200.28 sq m ~ 227.09 sq m (60.58 tsubo ~ 68.69 square meters) 200.28m2 ~ 227.09m2(60.58坪 ~ 68.69坪) |
Driveway burden-road 私道負担・道路 | | Public road about 6m 公道約6m |
Land situation 土地状況 | | Vacant lot 更地 |
Address 住所 | | Aichi Prefecture, Miyoshi City Minamidai No. 4 愛知県みよし市南台4番他 |
Traffic 交通 | | Meitetsu bus "Myochi opening" walk 12 minutes Mikawa Meitetsu "Dobashi" car 6.4km 名鉄バス「明知口」歩12分名鉄三河線「土橋」車6.4km
|
Related links 関連リンク | | [Related Sites of this company] 【この会社の関連サイト】 |
Contact お問い合せ先 | | Toyota Home Aichi Co., Ltd. Sales Promotion Department condominium group ・ Real Estate Group TEL: 0800-603-1846 [Toll free] mobile phone ・ Also available from PHS
Caller ID is not notified
Please contact the "saw SUUMO (Sumo)"
If it does not lead, If the real estate company トヨタホーム愛知(株)営業推進部分譲グループ・不動産グループTEL:0800-603-1846【通話料無料】携帯電話・PHSからもご利用いただけます
発信者番号は通知されません
「SUUMO(スーモ)を見た」と問い合わせください
つながらない方、不動産会社の方は
|
Expenses 諸費用 | | Other expenses: centralized Septic 2000 yen (per month), Water contribution 105000 yen (tax included) and construction costs separately required その他諸費用:集中浄化槽2000円(月額)、水道分担金105000円(税込)及び工事費別途要 |
Land of the right form 土地の権利形態 | | Ownership 所有権 |
Building condition 建築条件 | | With 付 |
Time delivery 引き渡し時期 | | Consultation 相談 |
Land category 地目 | | Residential land 宅地 |
Use district 用途地域 | | Urbanization control area 市街化調整区域 |
Other limitations その他制限事項 | | Minamidai district plan, Setback 1.0m, Height limit 10m, Area limit 200 sq m 南台地区計画、壁面後退1.0m、高さ制限10m、面積制限200m2 |
Overview and notices その他概要・特記事項 | | Facilities: Public Water Supply, Centralized septic tank, City gas, Building Permits reason: land sale by the development permit, etc., Development permit number: 23 NishiKendai Nos. 44-66 設備:公営水道、集中浄化槽、都市ガス、建築許可理由:開発許可等による分譲地、開発許可番号:23西建第44-66号 |
Company profile 会社概要 | | <Marketing alliance (agency)> Governor of Aichi Prefecture (7) No. 014146 Toyota Home Aichi Co., Ltd. Sales Promotion Department condominium group ・ Real estate group Yubinbango461-0001 Nagoya, Aichi Prefecture, Higashi-ku, Izumi 1-23-22 <販売提携(代理)>愛知県知事(7)第014146号トヨタホーム愛知(株)営業推進部分譲グループ・不動産グループ〒461-0001 愛知県名古屋市東区泉1-23-22 |
