Land/Building » Tokai » Aichi Prefecture » Miyoshi City
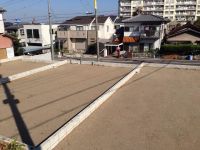 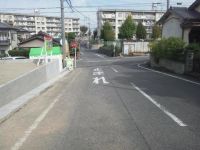
| | Aichi Prefecture, Miyoshi City 愛知県みよし市 |
| Meitetsu bus "Jindo house before" walk 4 minutes 名鉄バス「陣取住宅前」歩4分 |
| Sunny southeast road ☆ Parks and super such as nearly, Is a convenient living environment in the life 日当たり良好の南東道路☆公園やスーパーなども近く、生活に便利な住環境です |
| Meitetsu bus "Jindo house before" stop A 4-minute walk Miyoshi Momoyama kindergarten 3-minute walk Harofudzu ・ Miyoshi shop 6 mins Kosaka park 1-minute walk 名鉄バス「陣取住宅前」停 徒歩4分三好桃山幼稚園 徒歩3分ハローフーヅ・三好店 徒歩6分小坂公園 徒歩1分 |
Features pickup 特徴ピックアップ | | Super close / Siemens south road / Corner lot / City gas / Building plan example there スーパーが近い /南側道路面す /角地 /都市ガス /建物プラン例有り | Price 価格 | | 20.1 million yen ・ 21.5 million yen 2010万円・2150万円 | Building coverage, floor area ratio 建ぺい率・容積率 | | Kenpei rate: 60%, Volume ratio: 100% 建ペい率:60%、容積率:100% | Sales compartment 販売区画数 | | 2 compartment 2区画 | Total number of compartments 総区画数 | | 3 compartment 3区画 | Land area 土地面積 | | 148.46 sq m ・ 148.78 sq m (measured) 148.46m2・148.78m2(実測) | Driveway burden-road 私道負担・道路 | | Northeast side About 8m In contact with the public roads, Southeast side About 9m In contact with the public roads 北東側 約8m の公道に接する、南東側 約9m の公道に接する | Land situation 土地状況 | | Vacant lot 更地 | Address 住所 | | Aichi Prefecture, Miyoshi City Nishijintoriyama (2) 11 No. 6 (3) No. 11 7 愛知県みよし市西陣取山(2)11番6(3)11番7 | Traffic 交通 | | Meitetsu bus "Jindo house before" walk 4 minutes 名鉄バス「陣取住宅前」歩4分 | Related links 関連リンク | | [Related Sites of this company] 【この会社の関連サイト】 | Contact お問い合せ先 | | (Ltd.) Sanyohousingnagoya Nagoya South Branch TEL: 0800-808-9022 [Toll free] mobile phone ・ Also available from PHS
Caller ID is not notified
Please contact the "saw SUUMO (Sumo)"
If it does not lead, If the real estate company (株)サンヨーハウジング名古屋名古屋南支店TEL:0800-808-9022【通話料無料】携帯電話・PHSからもご利用いただけます
発信者番号は通知されません
「SUUMO(スーモ)を見た」と問い合わせください
つながらない方、不動産会社の方は
| Land of the right form 土地の権利形態 | | Ownership 所有権 | Building condition 建築条件 | | With 付 | Time delivery 引き渡し時期 | | Consultation 相談 | Land category 地目 | | field (Current Status: residential land) 畑 (現況:宅地) | Use district 用途地域 | | One low-rise 1種低層 | Other limitations その他制限事項 | | Agricultural Land Act, Residential B educational environment conservation area 農地法、住環境B教育環境保全区域 | Overview and notices その他概要・特記事項 | | Facilities: Public Water Supply, This sewage, City gas, Chubu Electric Power Co. 設備:公営水道、本下水、都市ガス、中部電力 | Company profile 会社概要 | | <Seller> Minister of Land, Infrastructure and Transport (4) No. 005803 (Ltd.) Sanyohousingnagoya Nagoya south branch Yubinbango458-0037 Nagoya, Aichi Prefecture Midori Ward Shiomigaoka 2-3 <売主>国土交通大臣(4)第005803号(株)サンヨーハウジング名古屋名古屋南支店〒458-0037 愛知県名古屋市緑区潮見が丘2-3 |
Local land photo現地土地写真 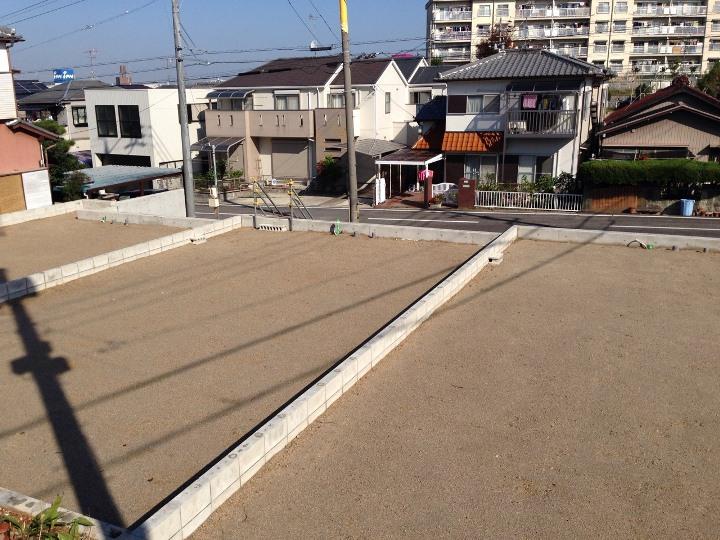 Local (11 May 2013) Shooting
現地(2013年11月)撮影
Local photos, including front road前面道路含む現地写真 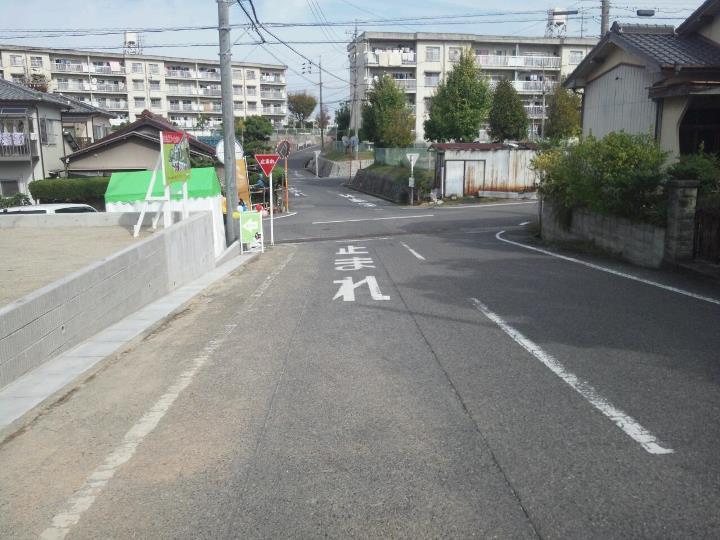 Local (11 May 2013) Shooting
現地(2013年11月)撮影
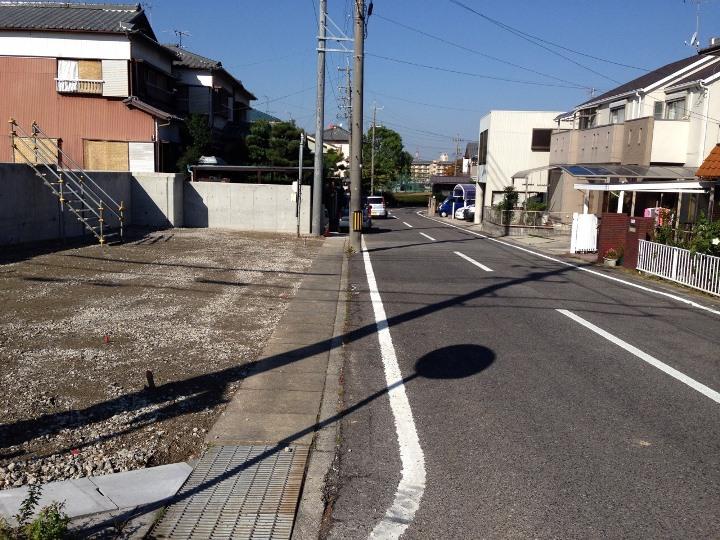 Local (11 May 2013) Shooting
現地(2013年11月)撮影
The entire compartment Figure全体区画図 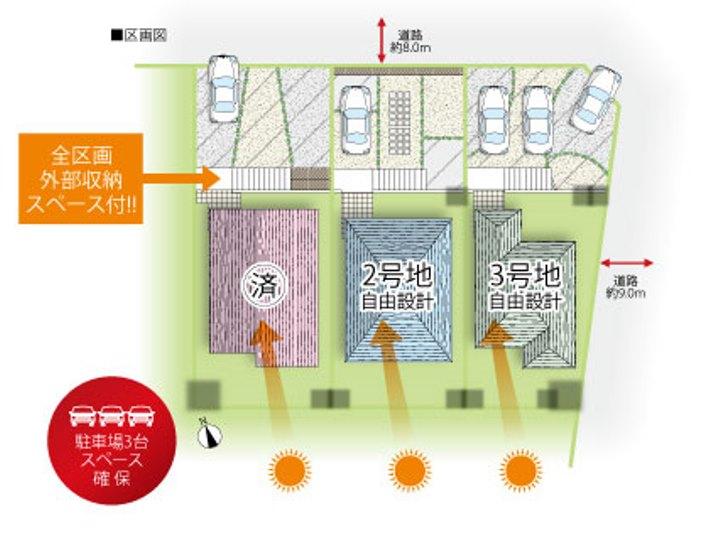 Compartment figure
区画図
Building plan example (floor plan)建物プラン例(間取り図) 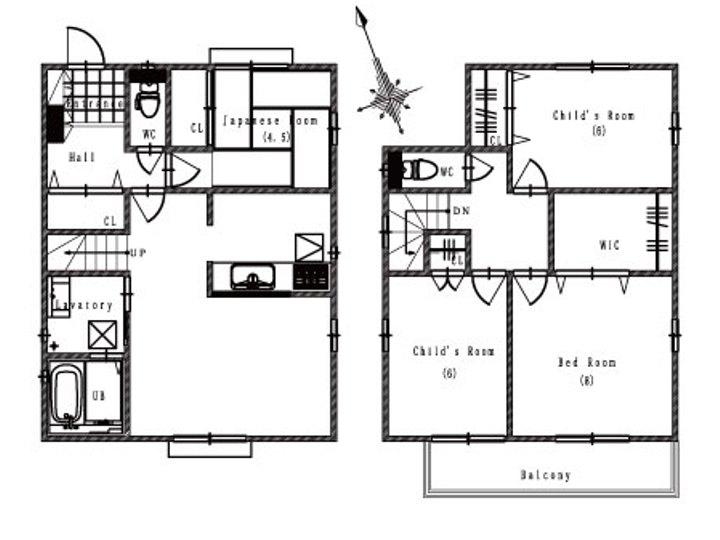 Building plan Example (2) 4LDK, Land price 20.1 million yen, Land area 148.78 sq m , Building price 18.1 million yen, Building area 101.04 sq m
建物プラン例(2)4LDK、土地価格2010万円、土地面積148.78m2、建物価格1810万円、建物面積101.04m2
Primary school小学校 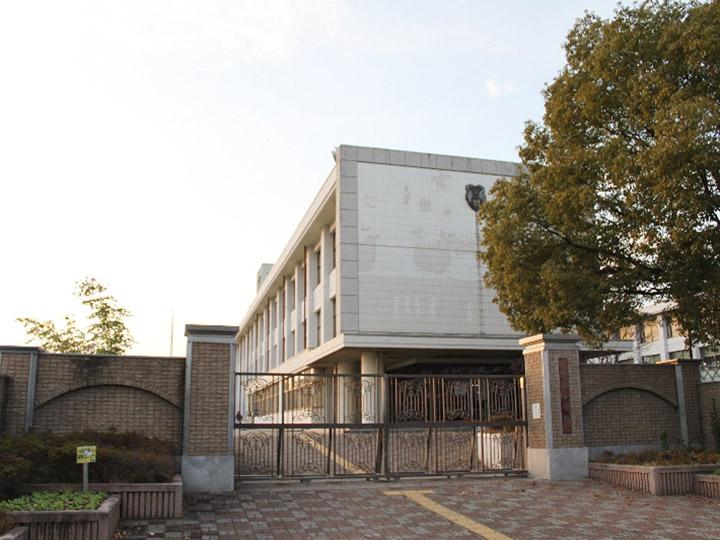 660m to Central Elementary School
中部小学校まで660m
Junior high school中学校 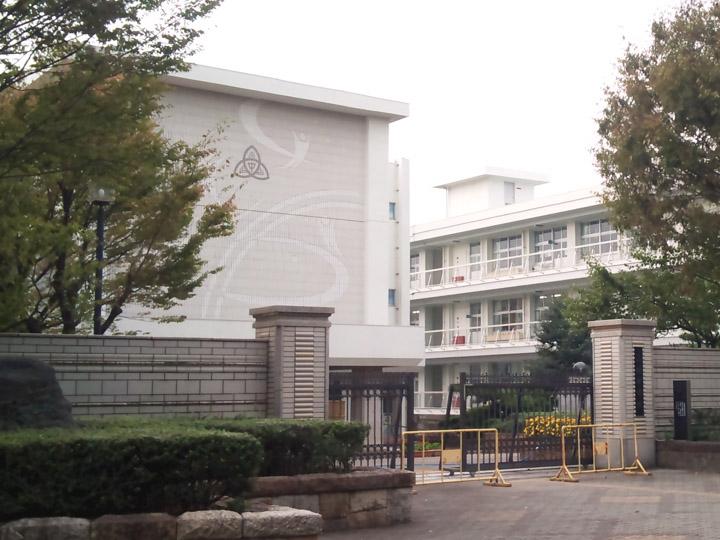 960m to Miyoshi middle school
三好中学校まで960m
Shopping centreショッピングセンター 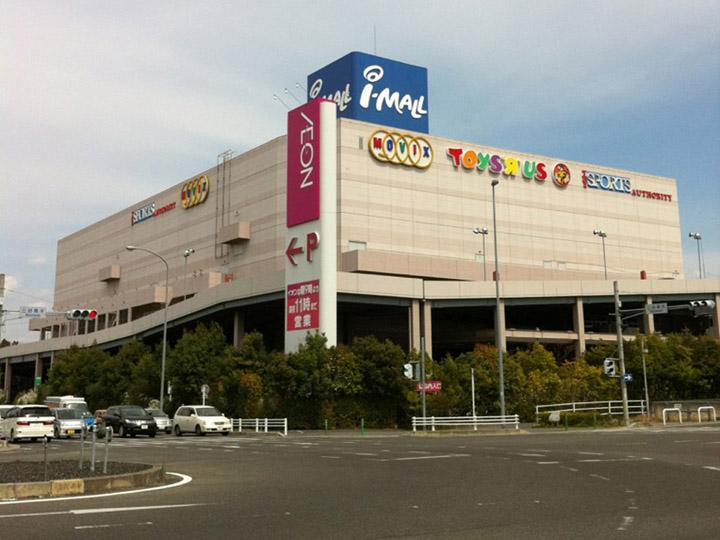 ion Until Miyoshi shop 500m
イオン 三好店まで500m
Hospital病院 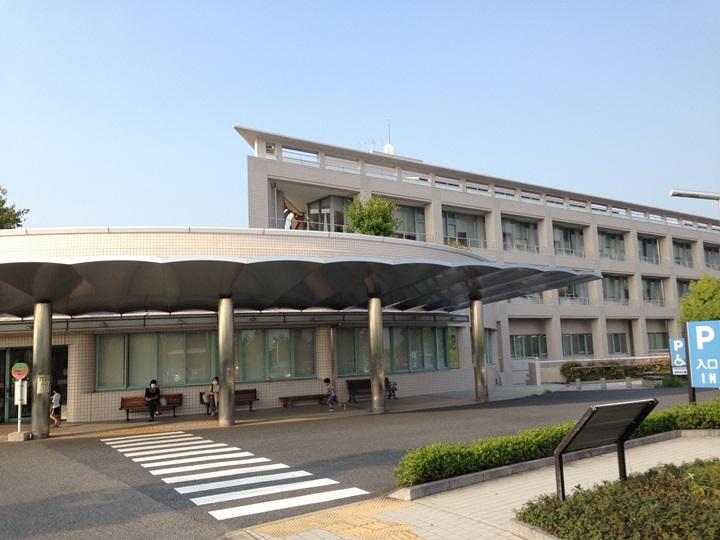 Miyoshi 1360m to civil hospital
みよし市民病院まで1360m
Exhibition hall / Showroom展示場/ショウルーム 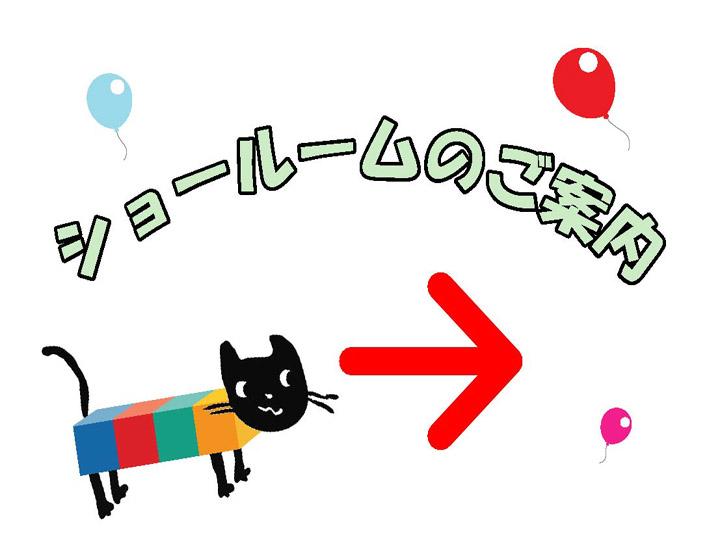 Guidance (^^)
ご案内(^^)
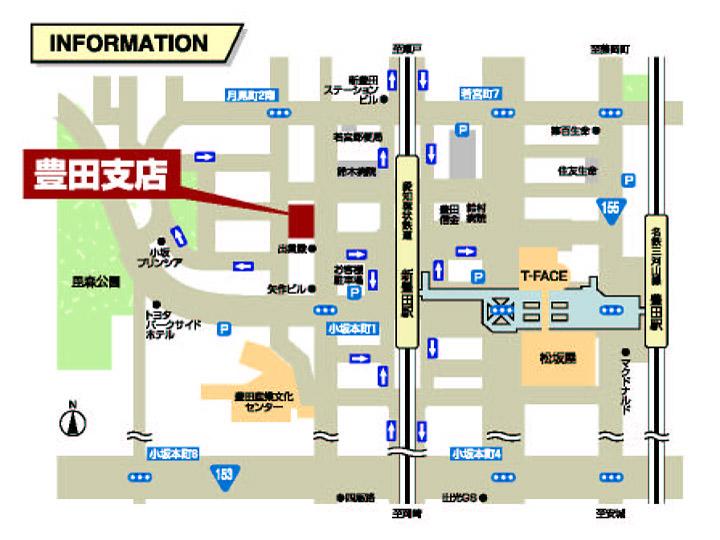 Toyoda Branch MAP
豊田支店 MAP
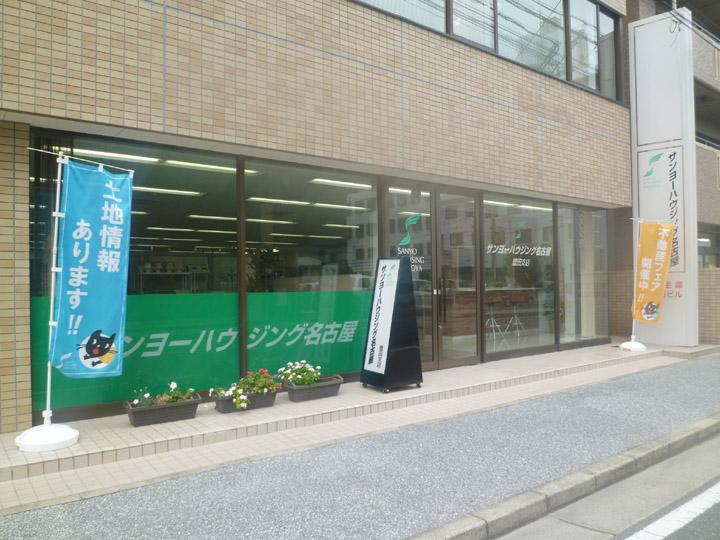 Toyoda Branch appearance
豊田支店 外観
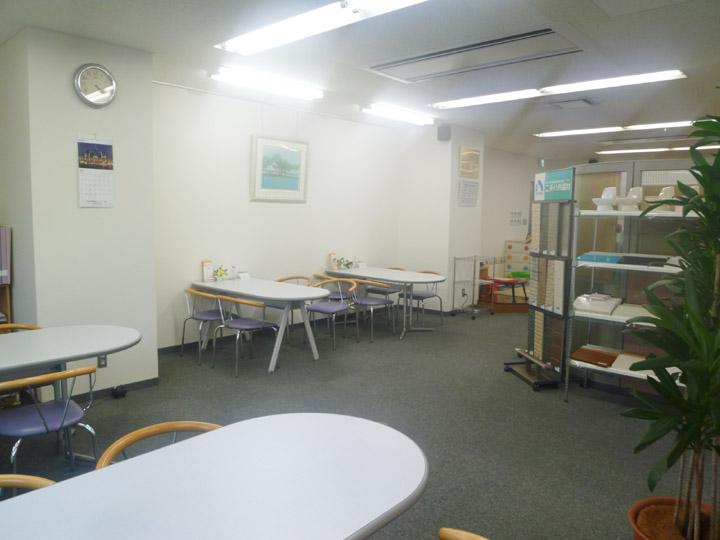 Myself to tell the architect.
建築士に伝える自分らしさ。
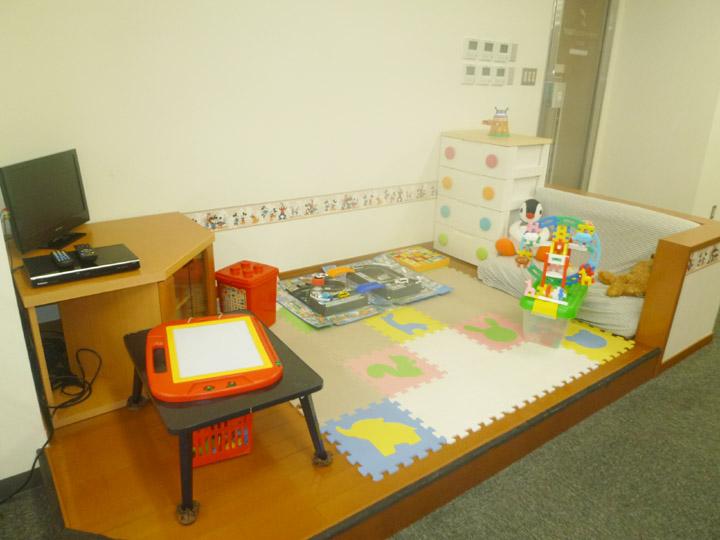 Kids Corner *
キッズコーナー*
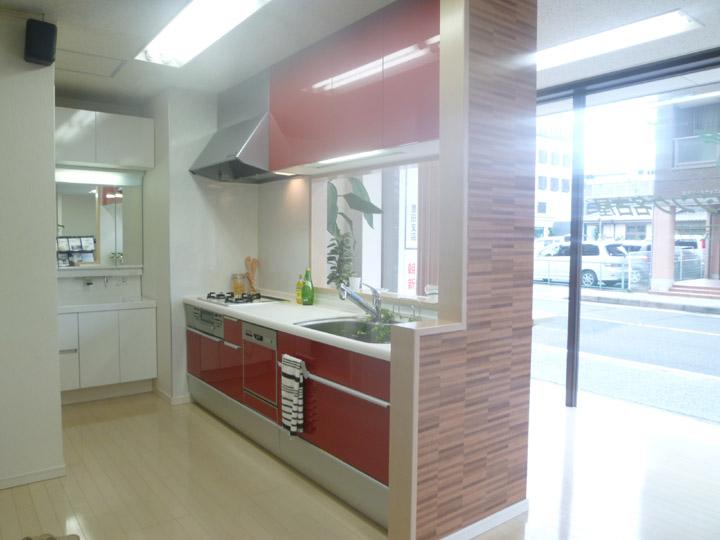 exhibition hall
展示場
Otherその他 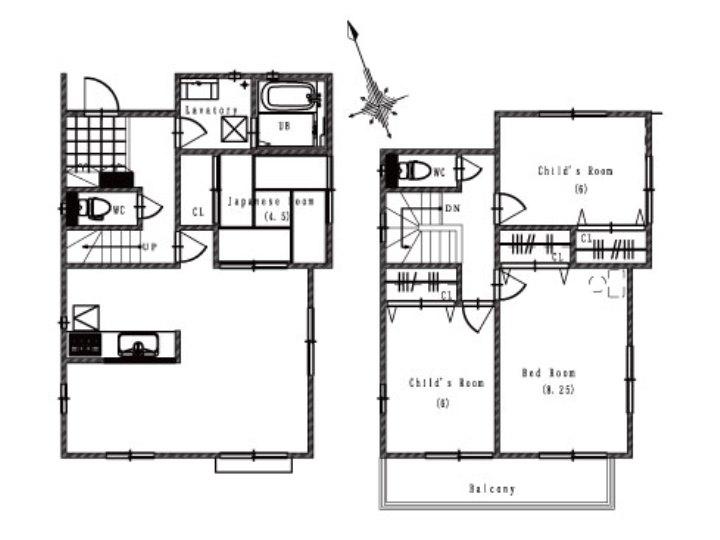 No. 3 destination reference example plan. Floor plan. You can change the.
3号地参考プラン例。間取りは自由に変更できます。
Location
| 
















