Land/Building » Tokai » Aichi Prefecture » Nagakute
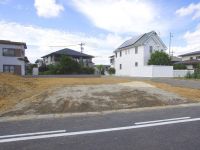 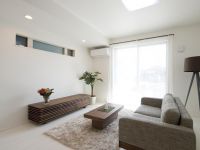
| | Aichi Prefecture, Nagakute 愛知県長久手市 |
| Linimo "dogwood through" walk 5 minutes リニモ「はなみずき通」歩5分 |
| Good per sun on the south side road, Completed residential land ・ Delivery on the ground survey, Around traffic less quiet residential area, Super close, There is building reference plan 南側道路で陽当たり良好、完成宅地・地盤調査の上引渡し、周辺交通量少なく閑静な住宅地、スーパーが近い、建物参考プランあり |
| ■ Good per sun on the south side road ■ Completed residential land, Delivery top of ground survey ■ Around traffic even fewer in the quiet residential area ■ Yes Super (Aoki Super) near ■ Linimo "dogwood through" station walk 5 minutes ■ Since the building is free design floor plan you can choose freely ■南側道路で陽当たり良好■完成宅地、地盤調査のうえ引渡し■閑静な住宅地で周辺交通量も少なめ■近くにスーパー(アオキスーパー)あり■リニモ「はなみずき通」駅徒歩5分■建物は自由設計なので間取りは自由にお選び頂けます |
Features pickup 特徴ピックアップ | | Pre-ground survey / 2 along the line more accessible / Land 50 square meters or more / Vacant lot passes / Super close / It is close to the city / Yang per good / Siemens south road / A quiet residential area / Or more before road 6m / Starting station / Leafy residential area / Urban neighborhood / City gas / Flat terrain / Building plan example there / Readjustment land within 地盤調査済 /2沿線以上利用可 /土地50坪以上 /更地渡し /スーパーが近い /市街地が近い /陽当り良好 /南側道路面す /閑静な住宅地 /前道6m以上 /始発駅 /緑豊かな住宅地 /都市近郊 /都市ガス /平坦地 /建物プラン例有り /区画整理地内 | Event information イベント情報 | | Local sales meetings (Please be sure to ask in advance) schedule / Every Saturday, Sunday and public holidays time / 10:00 ~ 17:00 ■ local, You can see. ■ For residential land with building conditions, Is not built building on local. ■ Staff are not resident in the local. In the case of hope the detailed description is, Please make your reservation by phone. Guidance: other than Wednesday 10:00 to 17:00 現地販売会(事前に必ずお問い合わせください)日程/毎週土日祝時間/10:00 ~ 17:00■現地、ご覧いただけます。■建築条件付宅地のため、現地に建物は建っておりません。■現地にスタッフは常駐しておりません。詳細説明をご希望の際には、お電話にてご予約ください。 ご案内:水曜日以外の10:00-17:00 | Price 価格 | | 26,800,000 yen is the price of the only land. The building is separately. Free design, It will be more consultation. 2680万円土地のみの価格です。建物別途です。自由設計、詳細相談になります。 | Building coverage, floor area ratio 建ぺい率・容積率 | | Kenpei rate: 60%, Volume ratio: 100% 建ペい率:60%、容積率:100% | Sales compartment 販売区画数 | | 1 compartment 1区画 | Total number of compartments 総区画数 | | 3 compartment 3区画 | Land area 土地面積 | | 175.5 sq m (53.08 tsubo) (measured) 175.5m2(53.08坪)(実測) | Driveway burden-road 私道負担・道路 | | About 6m contact road on the south side width about 6m public road 南側幅員約6m公道に約6m接道 | Land situation 土地状況 | | Vacant lot 更地 | Address 住所 | | Aichi Prefecture, Nagakute Shisakura work 1816 No. 愛知県長久手市桜作1816番 | Traffic 交通 | | Linimo "dogwood through" walk 5 minutes
Subway Higashiyama Line "Fujigaoka" walk 19 minutes リニモ「はなみずき通」歩5分
地下鉄東山線「藤が丘」歩19分
| Related links 関連リンク | | [Related Sites of this company] 【この会社の関連サイト】 | Contact お問い合せ先 | | TEL: 0800-603-2165 [Toll free] mobile phone ・ Also available from PHS
Caller ID is not notified
Please contact the "saw SUUMO (Sumo)"
If it does not lead, If the real estate company TEL:0800-603-2165【通話料無料】携帯電話・PHSからもご利用いただけます
発信者番号は通知されません
「SUUMO(スーモ)を見た」と問い合わせください
つながらない方、不動産会社の方は
| Land of the right form 土地の権利形態 | | Ownership 所有権 | Building condition 建築条件 | | With 付 | Time delivery 引き渡し時期 | | Consultation 相談 | Land category 地目 | | Residential land 宅地 | Use district 用途地域 | | One low-rise 1種低層 | Other limitations その他制限事項 | | Shade limit Yes, Law Article 22 region ・ Height limit 10m 日影制限有、法22条地域・高さ制限 10m | Overview and notices その他概要・特記事項 | | Facilities: Public Water Supply, This sewage, City gas, Chubu Electric Power Co. 設備:公営水道、本下水、都市ガス、中部電力 | Company profile 会社概要 | | <Seller> Governor of Aichi Prefecture (6) No. 016767 (Ltd.) Jui builders Life Design Creators Yubinbango461-0001 Nagoya, Aichi Prefecture, Higashi-ku, Izumi 3-11-27 <売主>愛知県知事(6)第016767号(株)住井工務店ライフデザインクリエイターズ〒461-0001 愛知県名古屋市東区泉3-11-27 |
Local land photo現地土地写真 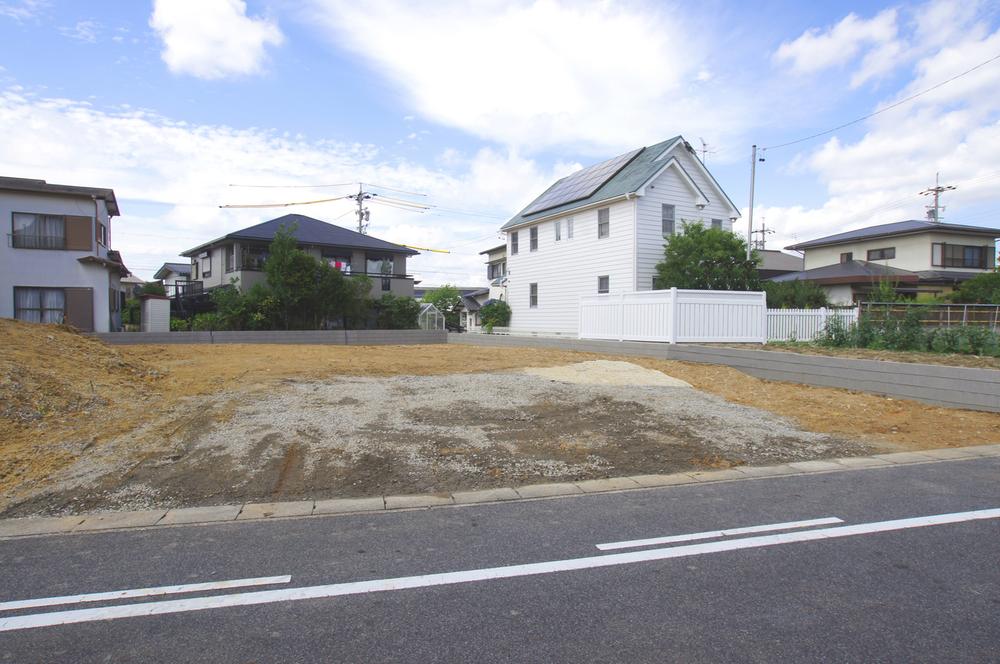 A quiet residential area. Nearby parks, It is ideal for raising children.
静かな住宅地。近くに公園もあり、子育てには最適です。
Building plan example (introspection photo)建物プラン例(内観写真) 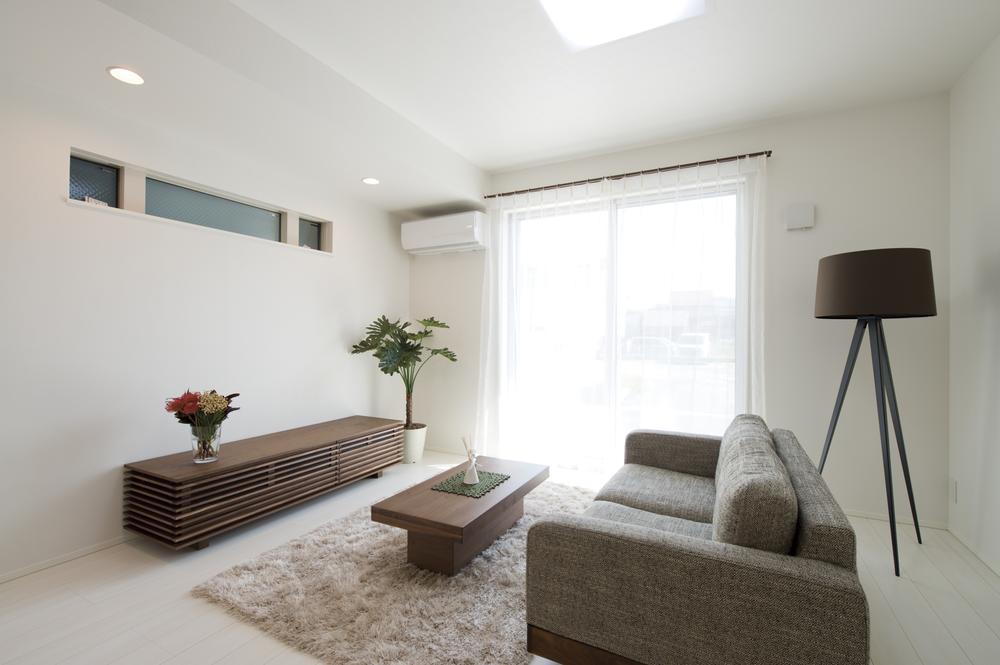 Living room ceiling height 2.6m. (Same specifications)
天井高2.6mのリビング。(同仕様)
Building plan example (exterior photos)建物プラン例(外観写真) 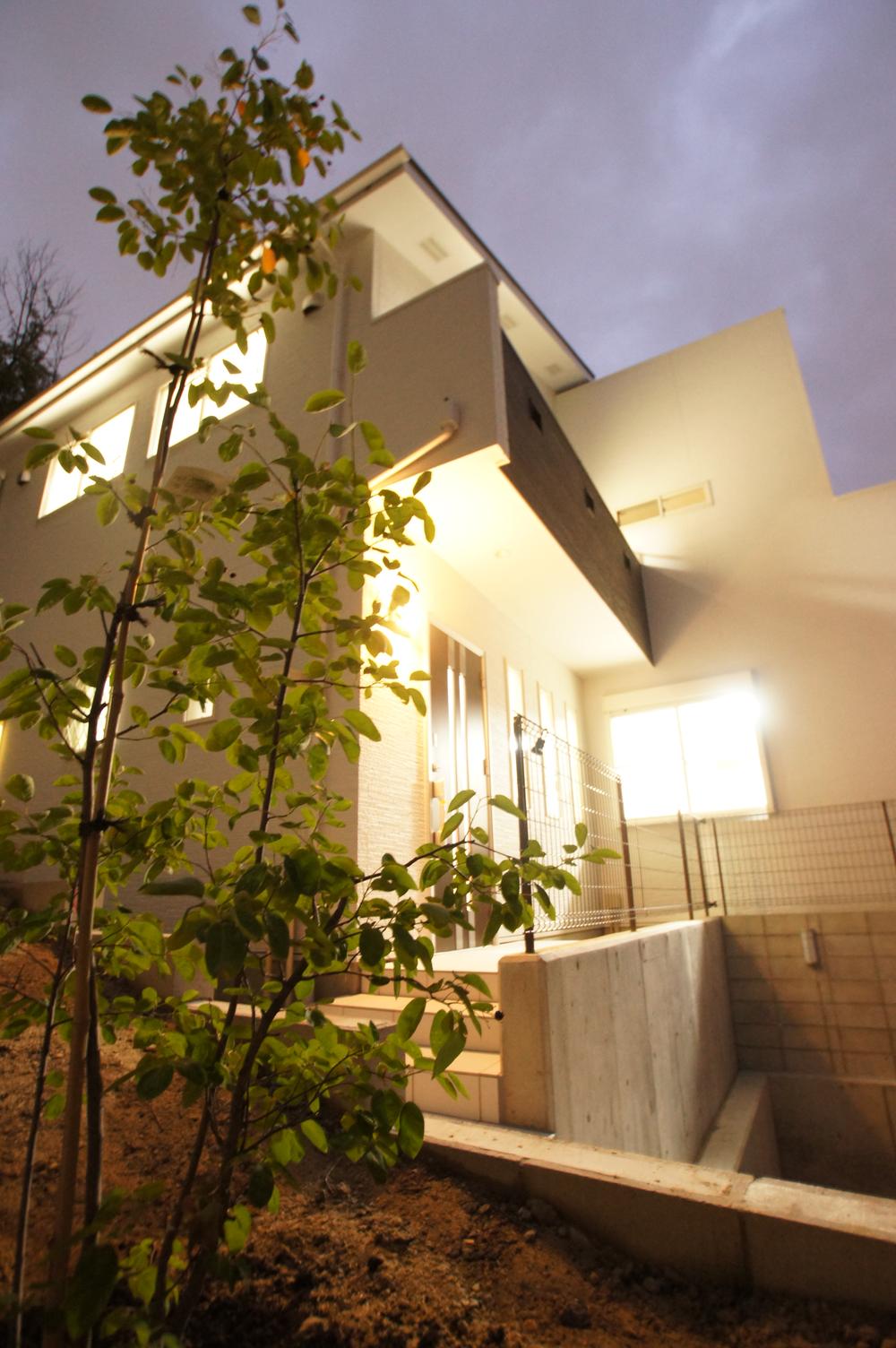 Ya planting, such as symbol tree, Also included in the building price outside structure.
シンボルツリーなどの植栽や、外構も建物価格に含まれています。
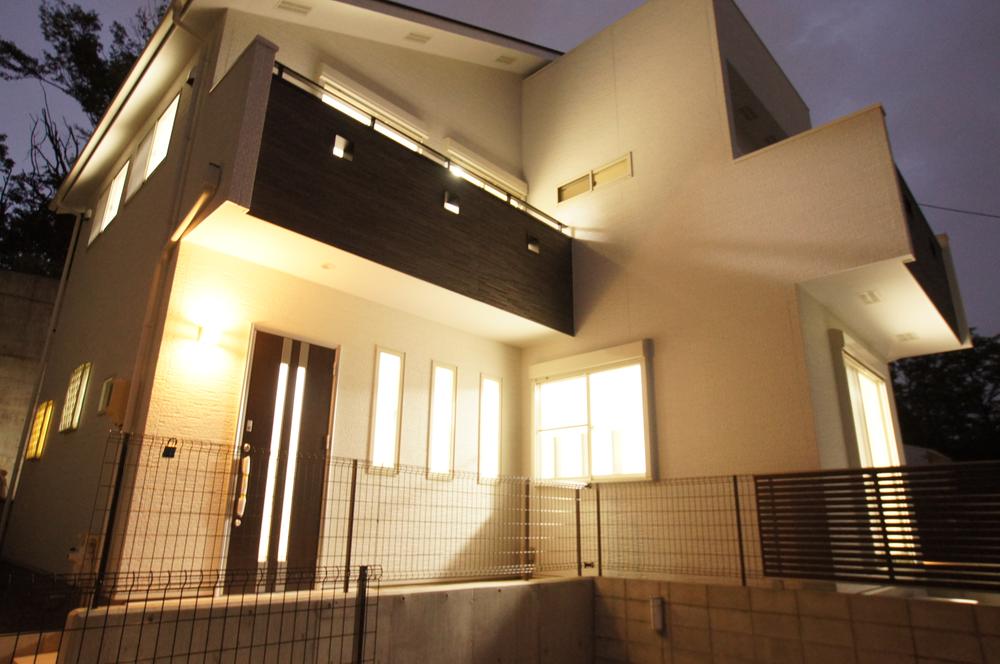 The design of the exterior also will propose to your liking. (Same specifications)
外観のデザインもお好みに合わせご提案します。(同仕様)
Station駅 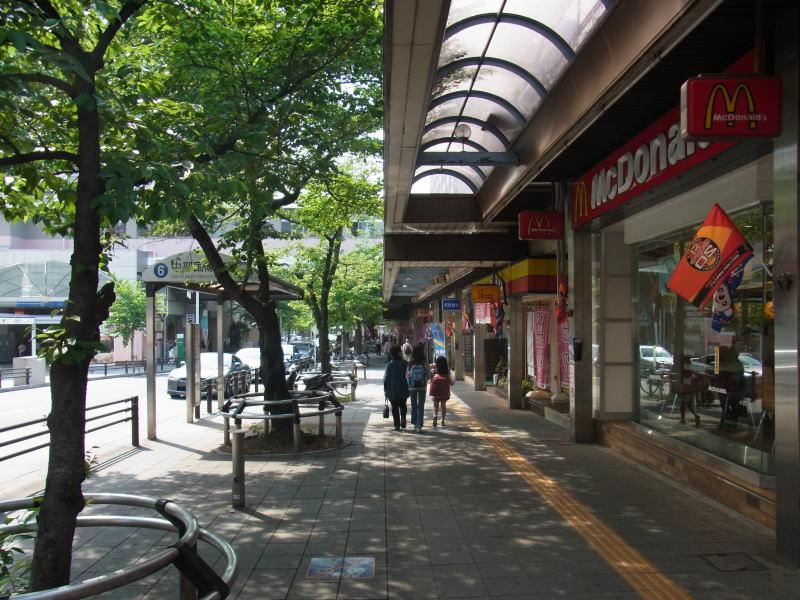 1500m Metro "Fujigaoka" station
地下鉄「藤ヶ丘」駅まで1500m
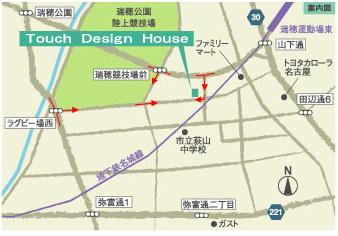 Local guide map
現地案内図
Building plan example (introspection photo)建物プラン例(内観写真) 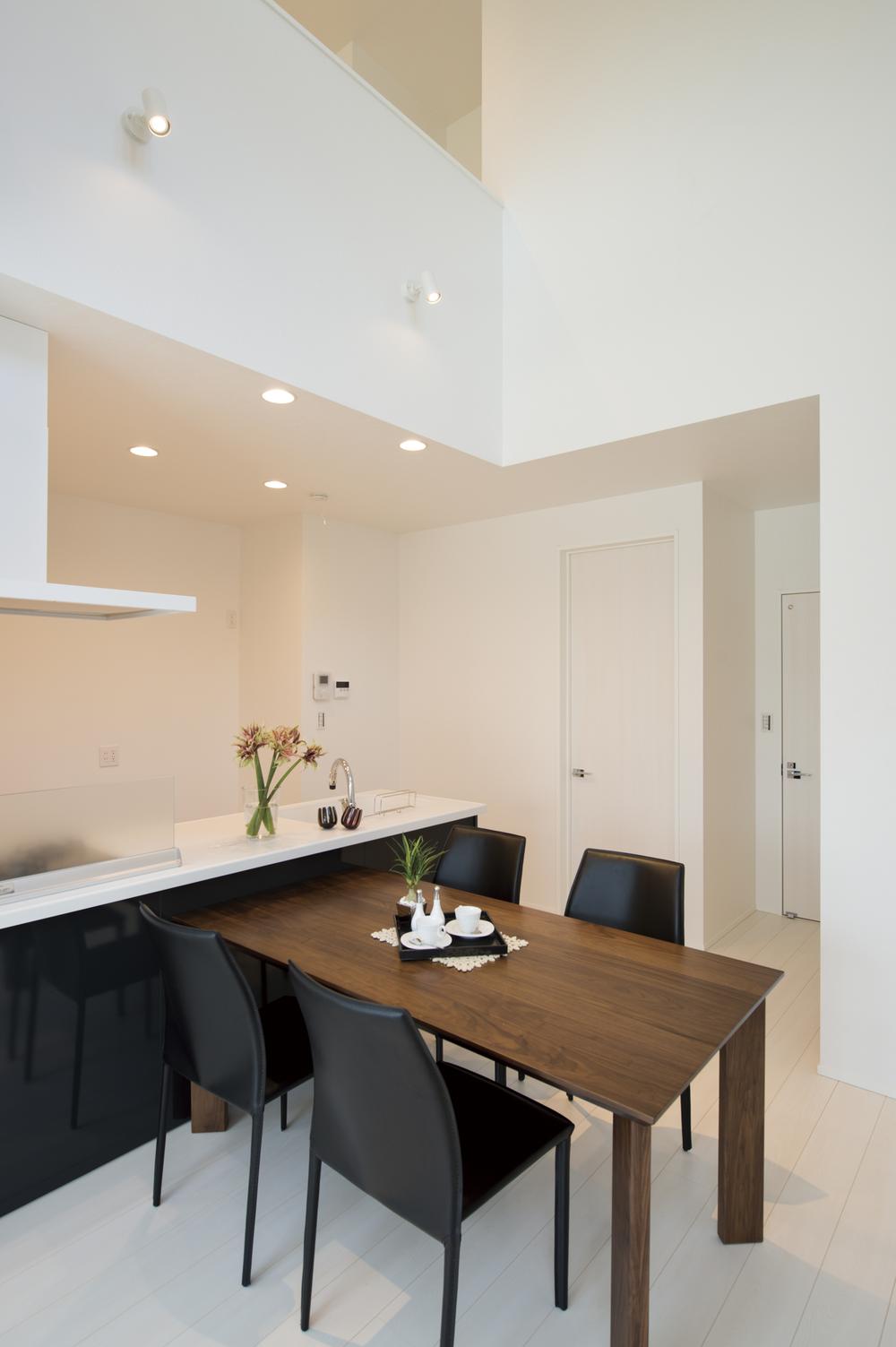 living, Fukinuki of dining is bright, Produce a sense of openness. (Enforcement example)
リビング、ダイニングの吹抜は明るく、開放感を演出。(施行例)
Station駅 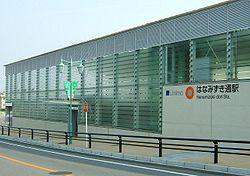 276m until dogwood Station
はなみずき駅まで276m
Building plan example (exterior photos)建物プラン例(外観写真) 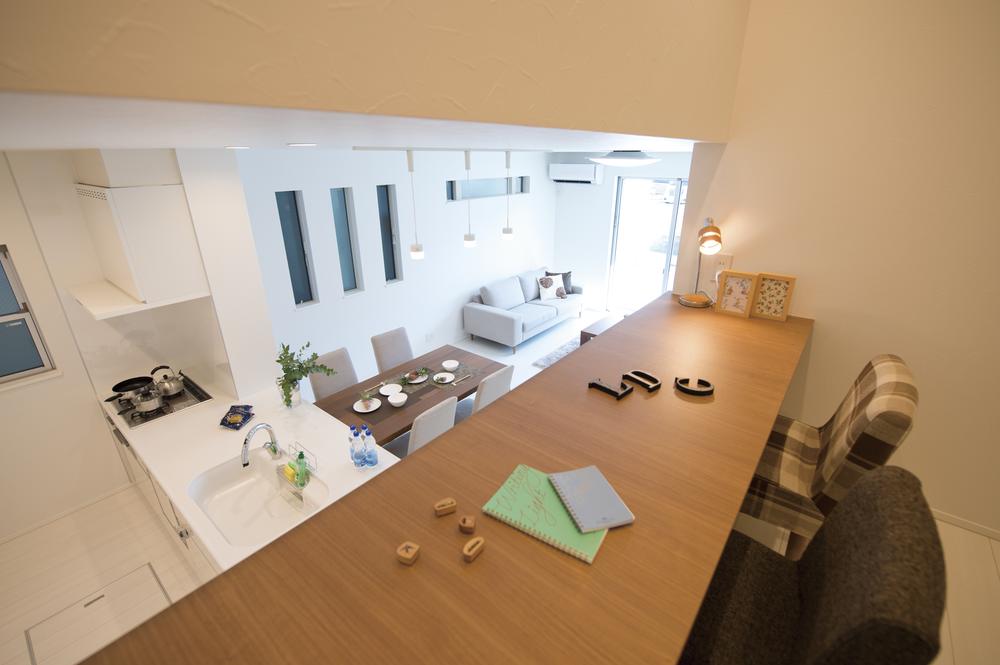 Free space of the split-level home the reach of the eye from the kitchen is happy Floor. (Enforcement example)
キッチンから目の届くスキップフロアのフリースペースはうれしい間取り。(施行例)
Primary school小学校 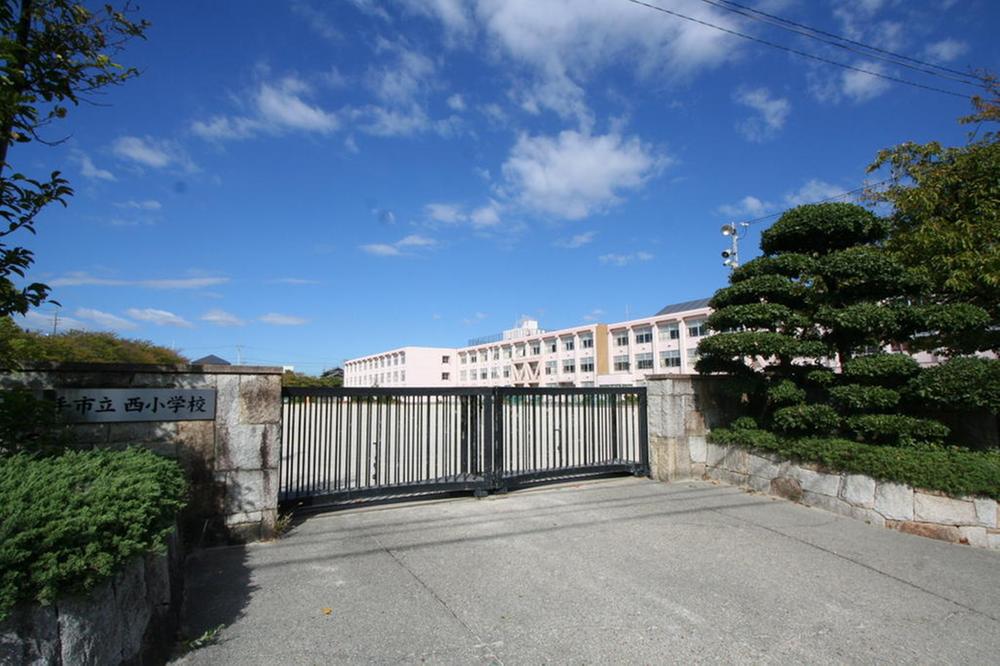 Until Nishi Elementary School 450m
西小学校まで450m
Building plan example (introspection photo)建物プラン例(内観写真) 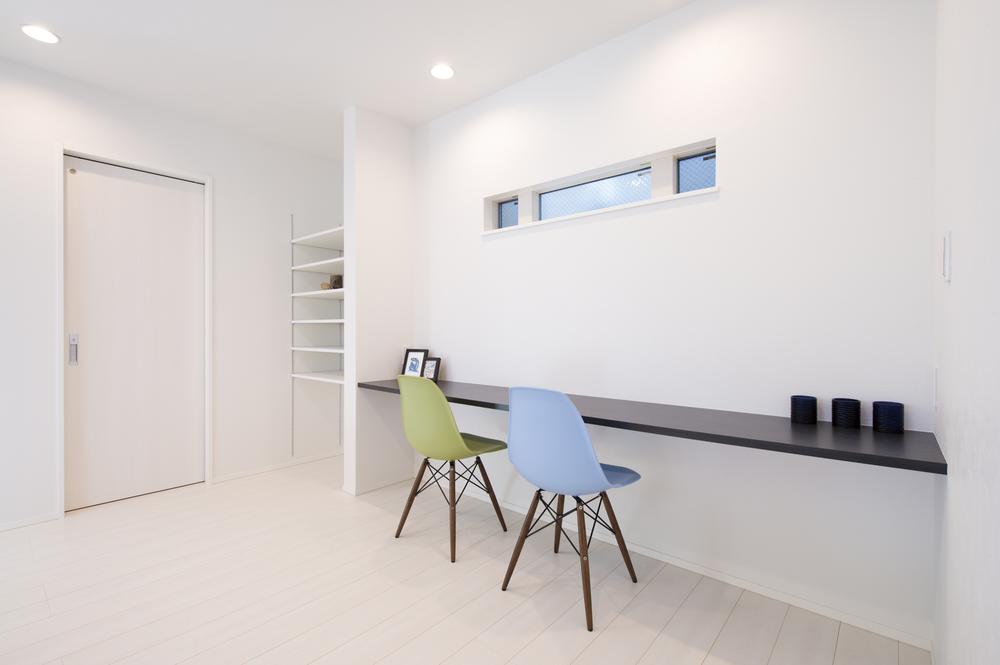 Your child's study corner, Freeze pace of the counter that can be used as a PC corner of the family. (Enforcement example)
お子さんの勉強コーナー、家族のパソコンコーナーとして使えるフリーズペースのカウンター。(施行例)
Junior high school中学校 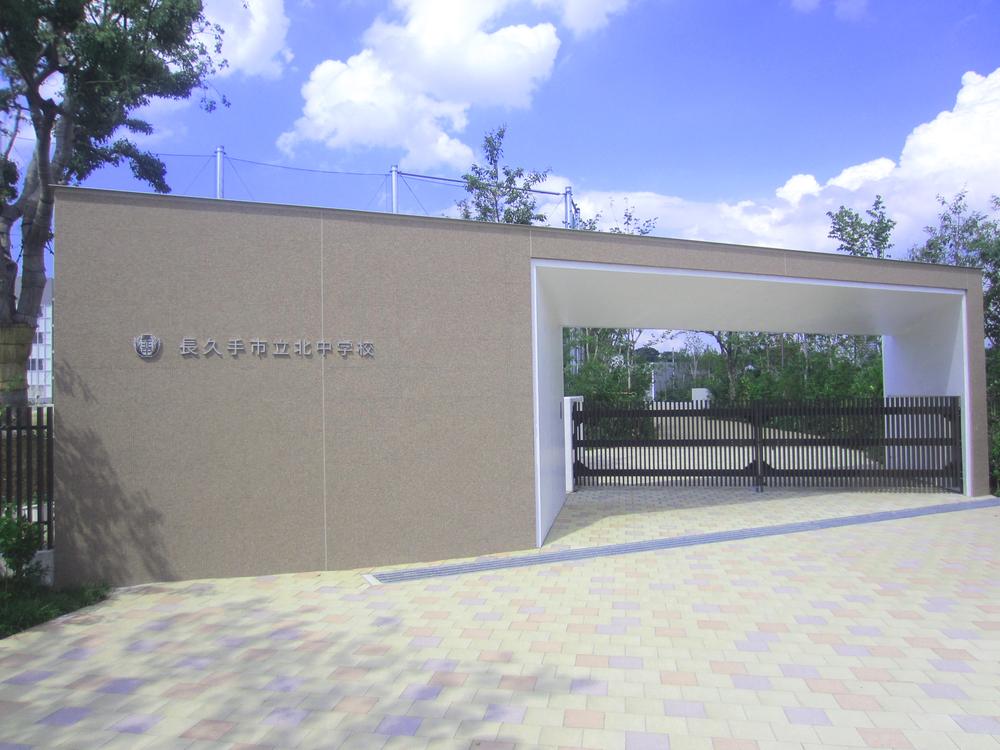 1400m to North Junior High School
北中学校まで1400m
Building plan example (introspection photo)建物プラン例(内観写真) 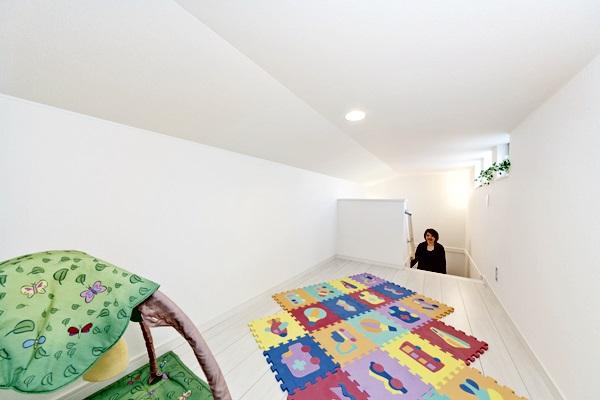 Loft can also be used as a playground of the storage or your child. (Enforcement example)
ロフトは収納やお子さんの遊び場としても使えます。(施行例)
Shopping centreショッピングセンター 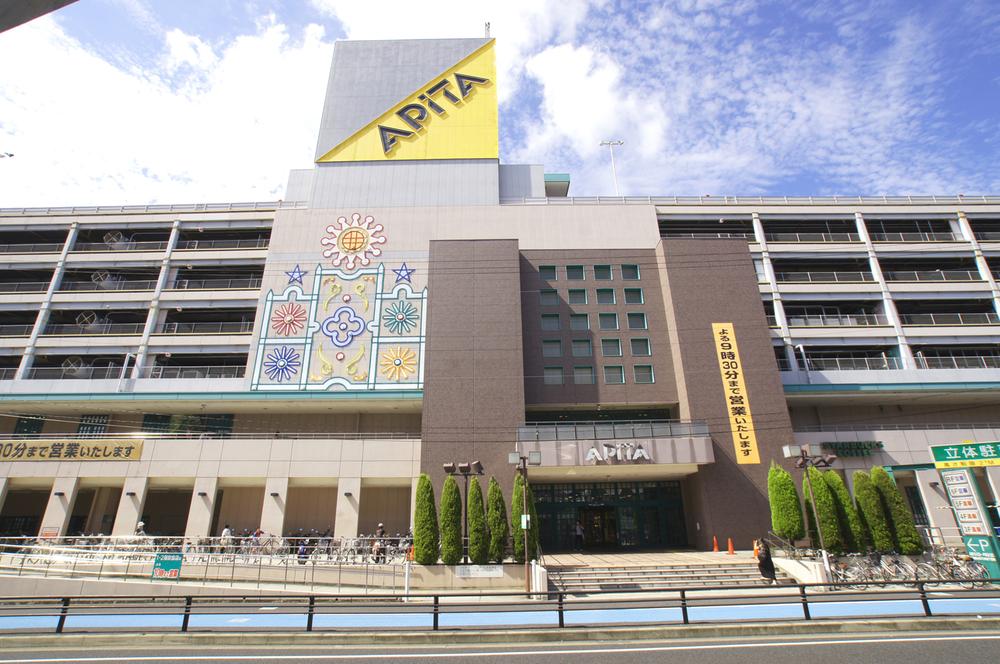 Apita until Nagakute shop 1100m
アピタ 長久手店まで1100m
Building plan example (introspection photo)建物プラン例(内観写真) 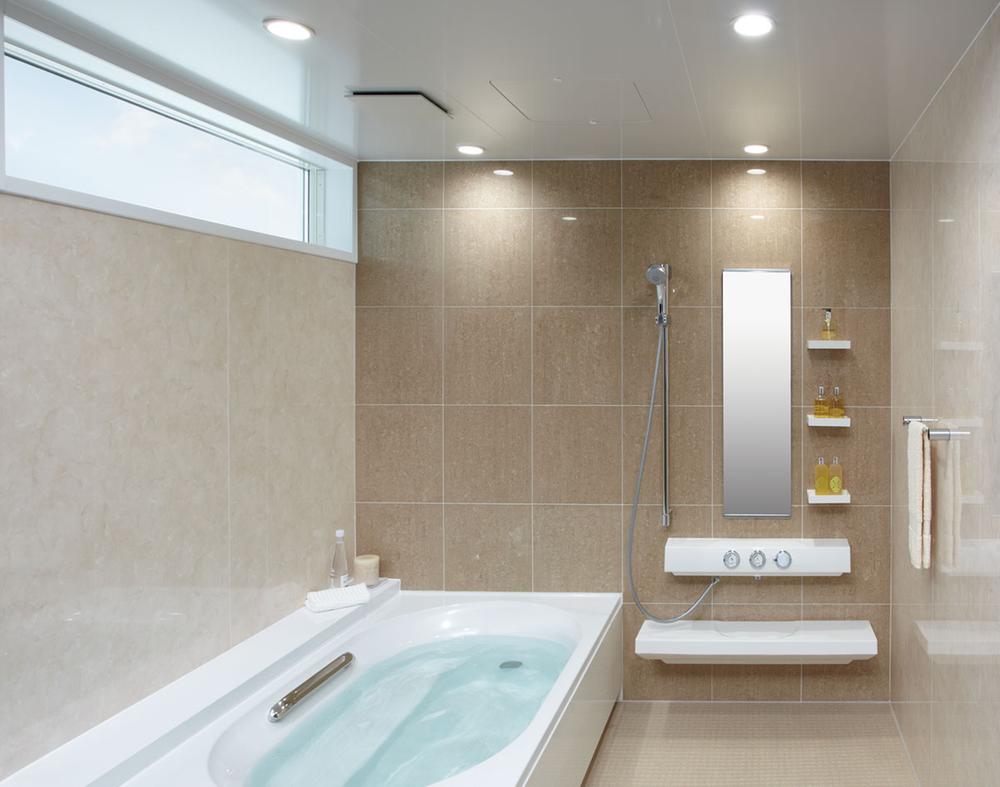 Plasma cluster equipped with bathroom. Bathroom with heating ventilation drying function. (Same specifications)
プラズマクラスター搭載浴室。暖房換気乾燥機能付のバスルーム。(同仕様)
Hospital病院 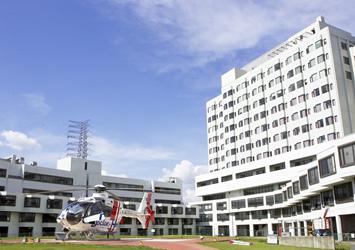 Aichi Medical University 2389m to the hospital
愛知医科大学病院まで2389m
Building plan example (introspection photo)建物プラン例(内観写真) 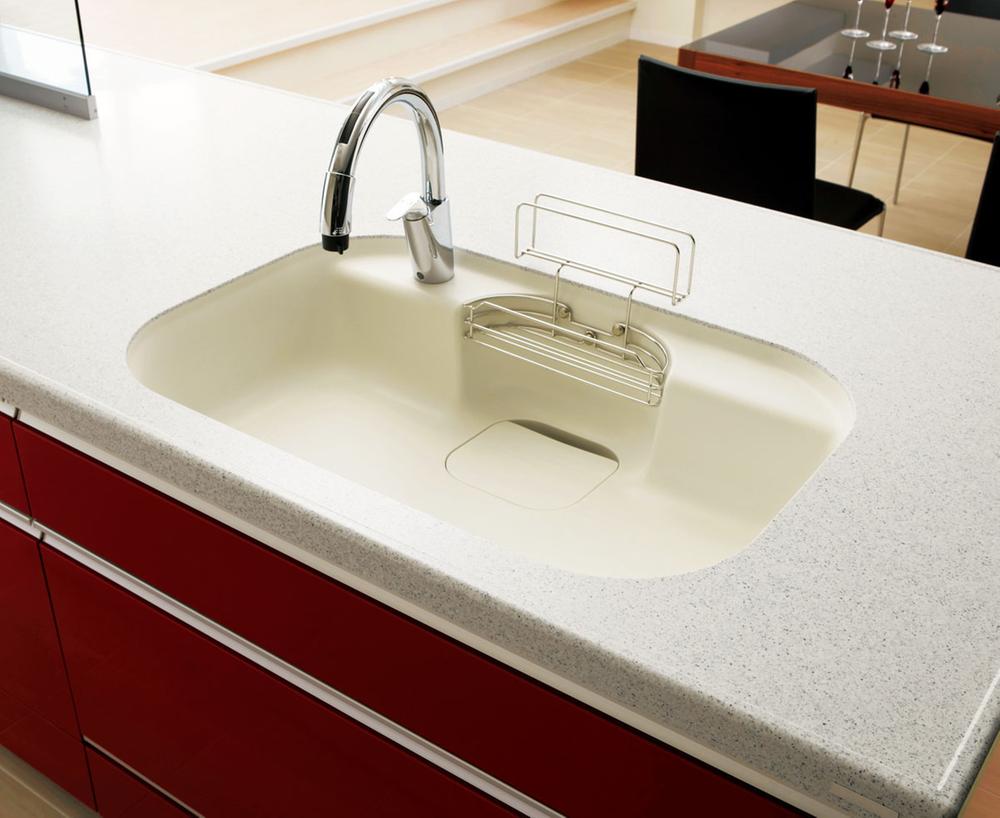 Dirt is hard to be attached scratch, Care of the easy to sink in the kitchen. (Same specifications)
汚れも傷もつきにくい、お手入れのしやすいシンクのキッチン。(同仕様)
Kindergarten ・ Nursery幼稚園・保育園 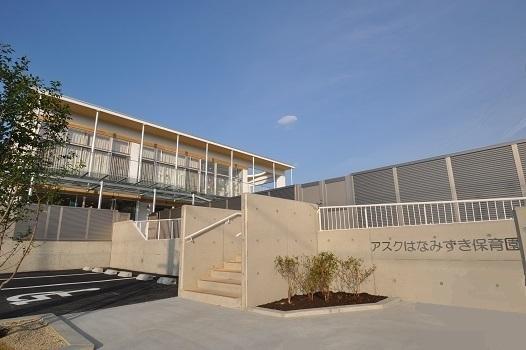 Ask dogwood to nursery school 466m
アスクはなみずき保育園まで466m
Building plan example (introspection photo)建物プラン例(内観写真) 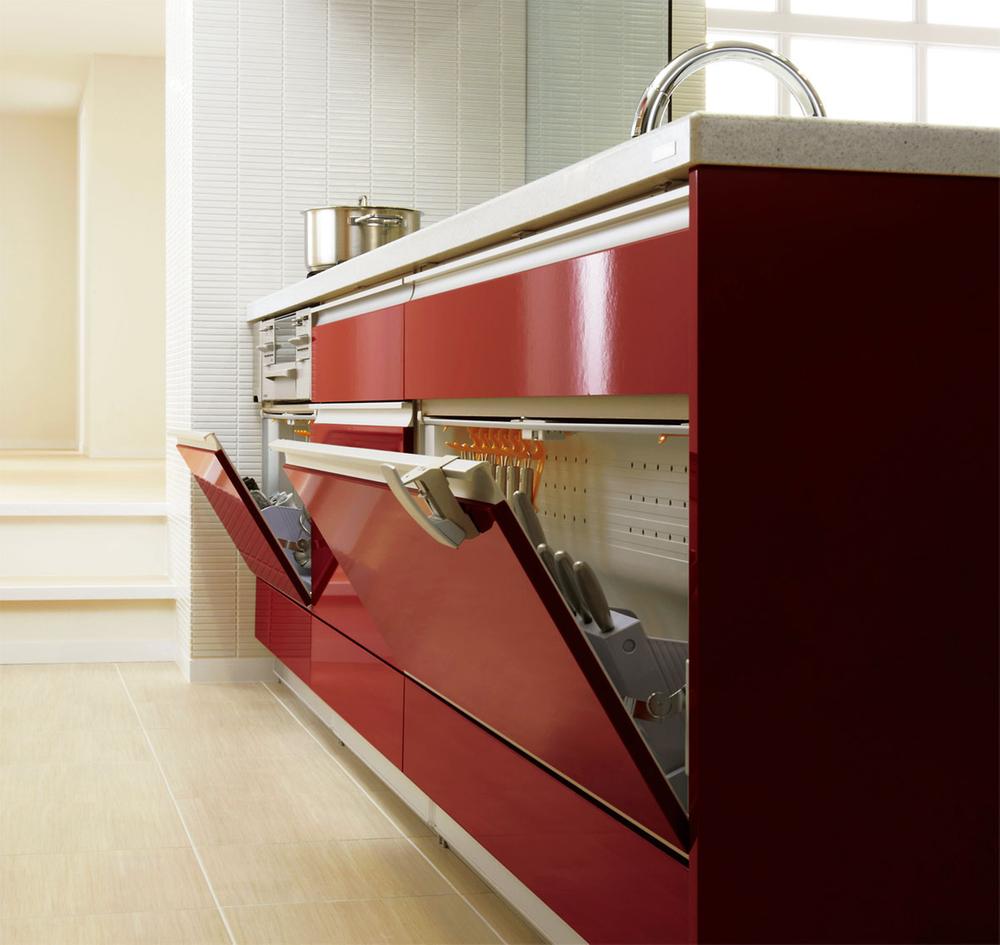 Such as convenient door pocket, Storage equipped kitchen. (Same specifications)
便利なドアポケットなど、収納の充実したキッチン。(同仕様)
Park公園 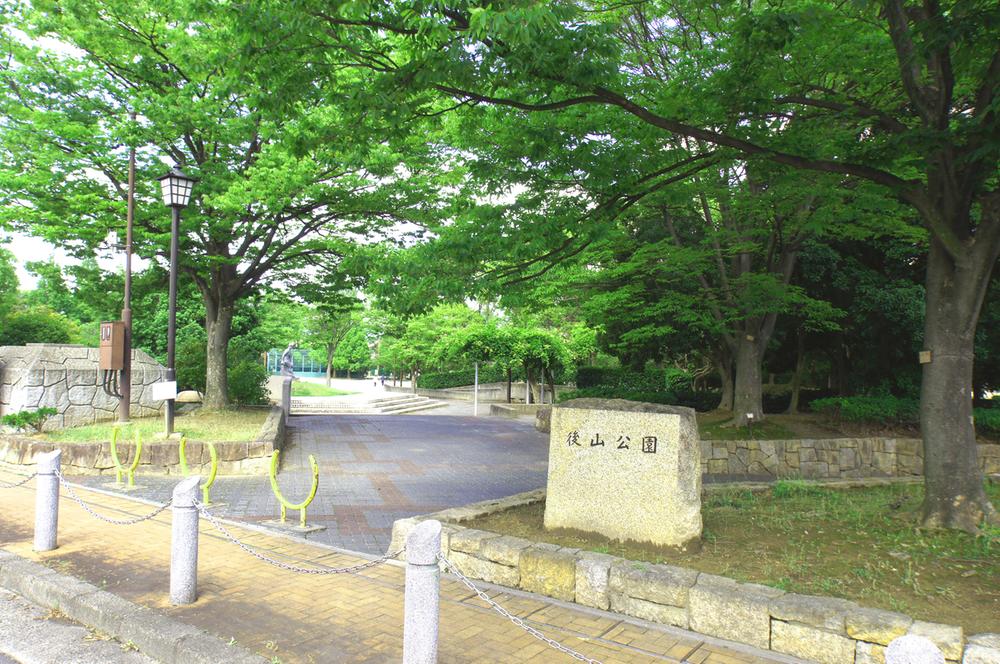 To Mount Ushiro park 235m
後山公園まで235m
Building plan example (introspection photo)建物プラン例(内観写真) 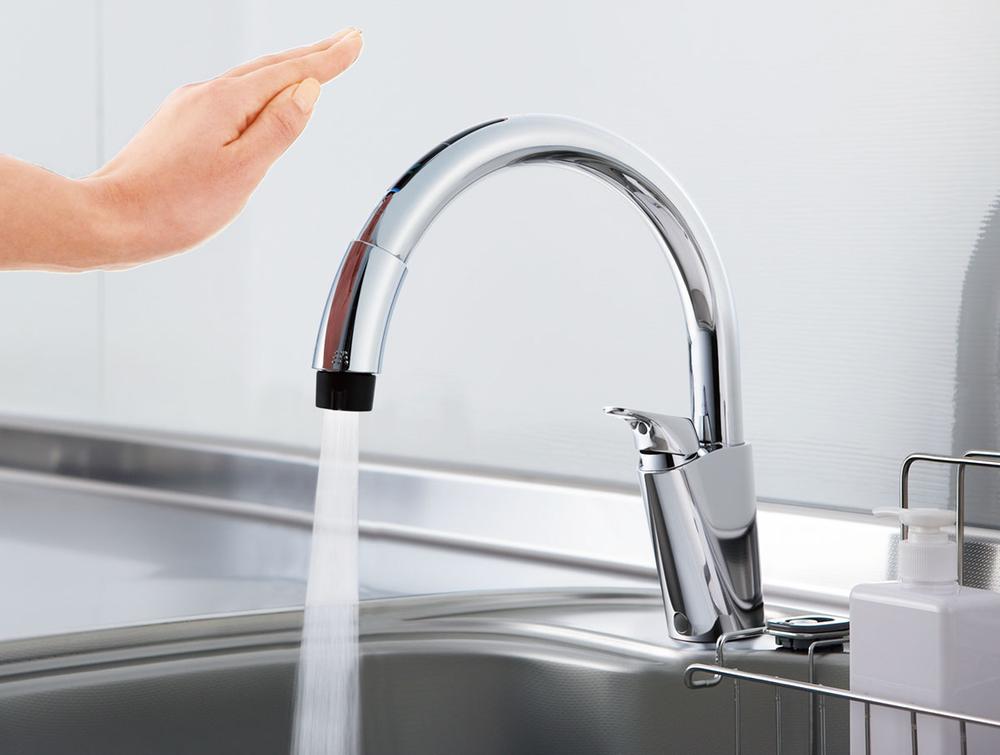 Touchless faucets, etc., Selfishness good kitchen happy mom Tsuaki. (Same specifications)
タッチレス水栓など、ママにうれしい津秋勝手の良いキッチン。(同仕様)
Location
| 





















