Land/Building » Tokai » Aichi Prefecture » Nagakute
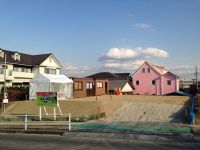 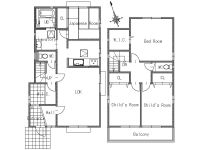
| | Aichi Prefecture, Nagakute 愛知県長久手市 |
| Linimo "dogwood through" walk 7 minutes リニモ「はなみずき通」歩7分 |
| A new life in the living facilities well-equipped environment! Safe located in the school of elementary school near children ☆ 生活施設の整った環境で新生活を!小学校が近くお子様の通学に安心な立地☆ |
| Linimo "dogwood through" station 7 minutes walk from Nishi Elementary School 1 minute walk Nishibora park Walk 1 minute following facilities will not contaminate the standard equipment air, Body-friendly floor heating always clean, With warm eradication ion even in winter bathroom heating dryer All rooms lighting ・ With curtain ☆ Real Estate Consultation, We are held from time to time the building sneak preview! Please feel free to contact us, We look forward to ☆ リニモ「はなみずき通」駅 徒歩7分西小学校 徒歩1分西洞公園 徒歩1分以下の設備は標準設備です空気を汚さず、体に優しい床暖房いつも清潔、冬でもポカポカ除菌イオン付浴室暖房乾燥機全室照明・カーテン付き☆不動産相談会、建物内覧会を随時開催しております!お気軽にお問合せ、お待ちしております☆ |
Features pickup 特徴ピックアップ | | Pre-ground survey / Super close / A quiet residential area / Or more before road 6m / City gas 地盤調査済 /スーパーが近い /閑静な住宅地 /前道6m以上 /都市ガス | Price 価格 | | 23,900,000 yen ・ 26,900,000 yen 2390万円・2690万円 | Building coverage, floor area ratio 建ぺい率・容積率 | | Kenpei rate: 60%, Volume ratio: 100% 建ペい率:60%、容積率:100% | Sales compartment 販売区画数 | | 2 compartment 2区画 | Total number of compartments 総区画数 | | 2 compartment 2区画 | Land area 土地面積 | | 132.24 sq m ・ 152.08 sq m (measured) 132.24m2・152.08m2(実測) | Driveway burden-road 私道負担・道路 | | In contact with the public roads of the west width about 11.0m 西側幅員約11.0mの公道に接する | Land situation 土地状況 | | Vacant lot 更地 | Address 住所 | | Aichi Prefecture, Nagakute Kuboyama 愛知県長久手市久保山 | Traffic 交通 | | Linimo "dogwood through" walk 7 minutes
Meitetsu bus "dogwood Tsuminami" walk 5 minutes リニモ「はなみずき通」歩7分
名鉄バス「はなみずき通南」歩5分 | Contact お問い合せ先 | | (Ltd.) Sanyohousingnagoya Nagoya South Branch TEL: 0800-808-9022 [Toll free] mobile phone ・ Also available from PHS
Caller ID is not notified
Please contact the "saw SUUMO (Sumo)"
If it does not lead, If the real estate company (株)サンヨーハウジング名古屋名古屋南支店TEL:0800-808-9022【通話料無料】携帯電話・PHSからもご利用いただけます
発信者番号は通知されません
「SUUMO(スーモ)を見た」と問い合わせください
つながらない方、不動産会社の方は
| Land of the right form 土地の権利形態 | | Ownership 所有権 | Time delivery 引き渡し時期 | | Consultation 相談 | Land category 地目 | | Residential land 宅地 | Use district 用途地域 | | One low-rise 1種低層 | Other limitations その他制限事項 | | Setback Yes, Absolute height limit 10m 壁面後退有、絶対高さ制限10m | Overview and notices その他概要・特記事項 | | Facilities: Public Water Supply, This sewage, City gas, Chubu Electric Power Co. 設備:公営水道、本下水、都市ガス、中部電力 | Company profile 会社概要 | | <Seller> Minister of Land, Infrastructure and Transport (4) No. 005803 (Ltd.) Sanyohousingnagoya Nagoya south branch Yubinbango458-0037 Nagoya, Aichi Prefecture Midori Ward Shiomigaoka 2-3 <売主>国土交通大臣(4)第005803号(株)サンヨーハウジング名古屋名古屋南支店〒458-0037 愛知県名古屋市緑区潮見が丘2-3 |
Local land photo現地土地写真 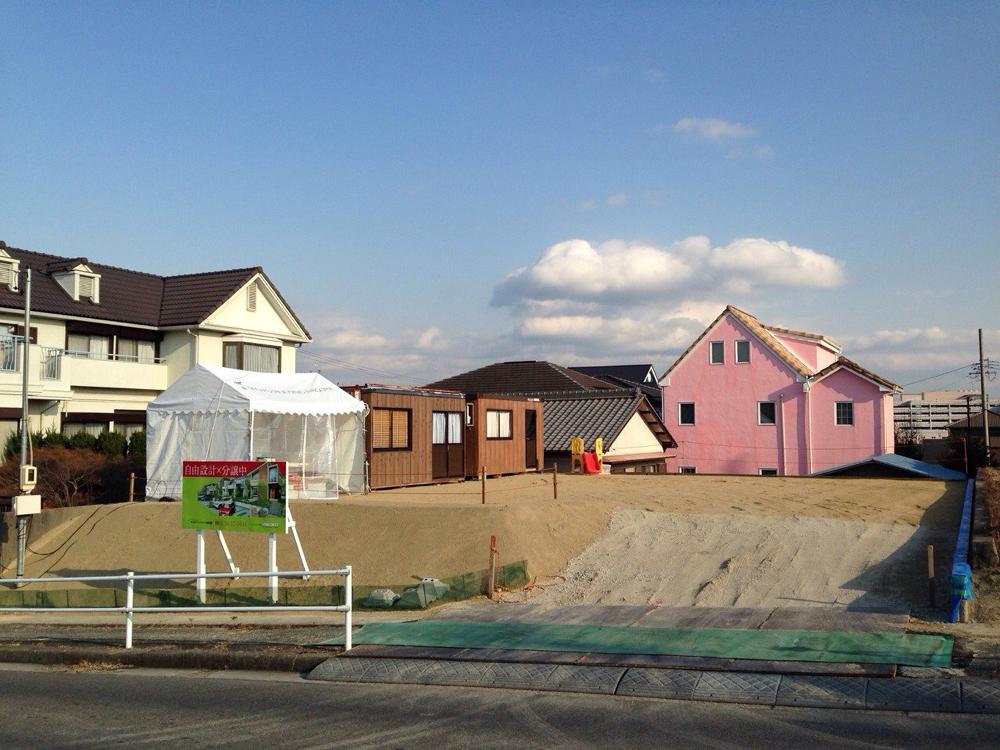 Local (12 May 2013) Shooting
現地(2013年12月)撮影
Building plan example (floor plan)建物プラン例(間取り図) 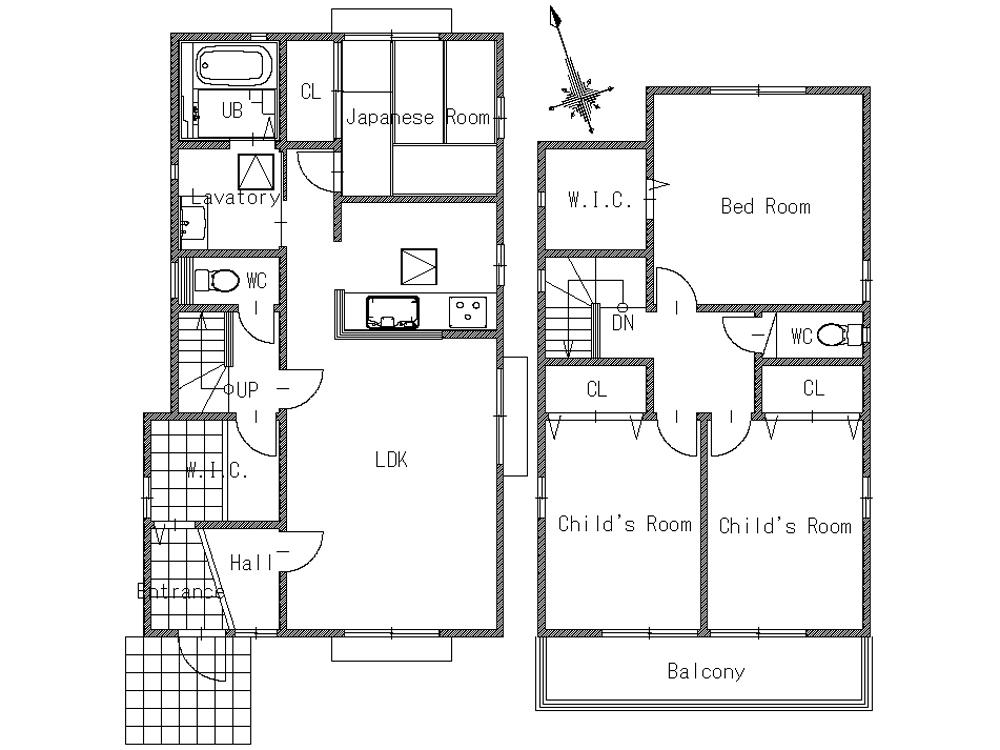 Building plan example (No. 1 place) 4LDK, Land price 23,900,000 yen, Land area 152.08 sq m , Building price 18.6 million yen, Building area 104.35 sq m
建物プラン例(1号地)4LDK、土地価格2390万円、土地面積152.08m2、建物価格1860万円、建物面積104.35m2
Station駅 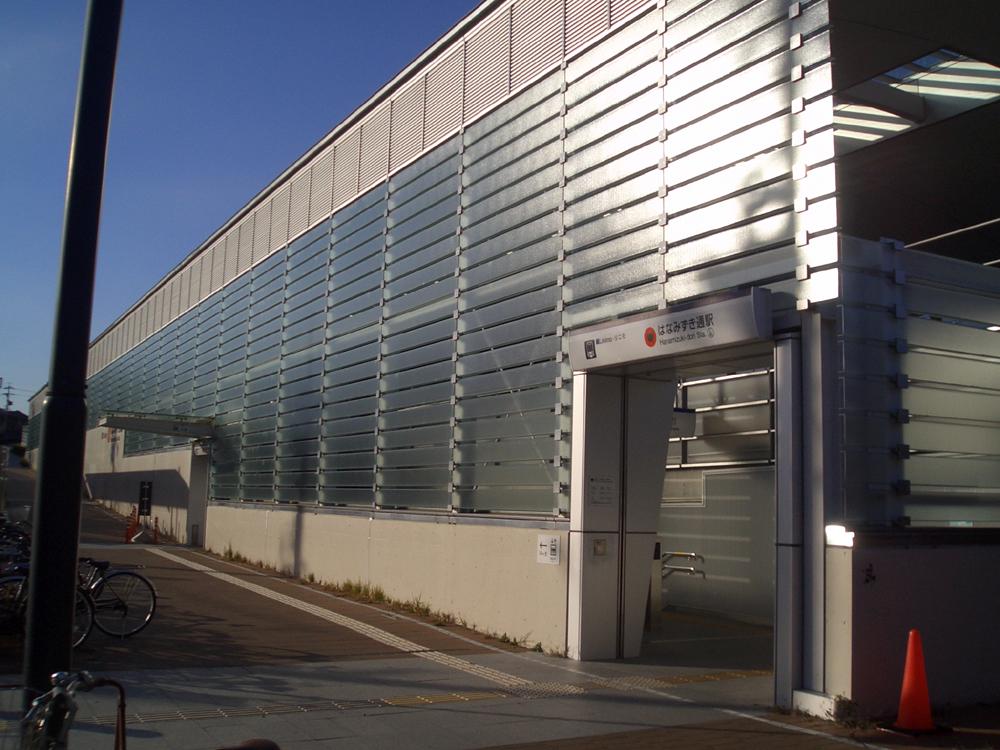 Linimo "dogwood through" 530m to the station
リニモ「はなみずき通」駅まで530m
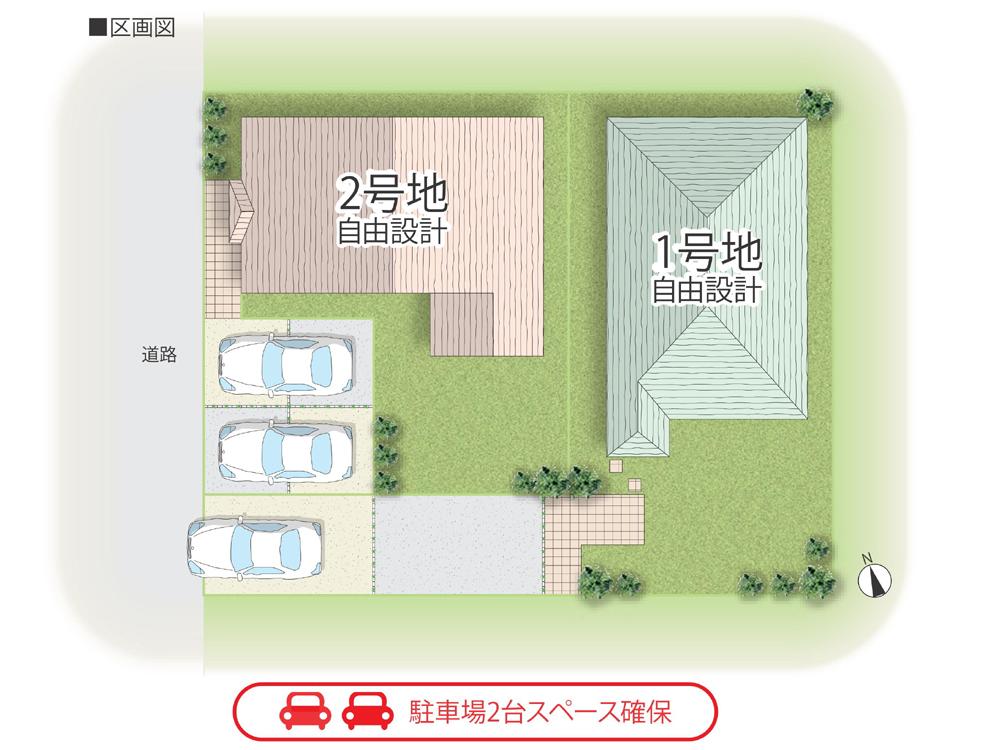 The entire compartment Figure
全体区画図
Building plan example (floor plan)建物プラン例(間取り図) 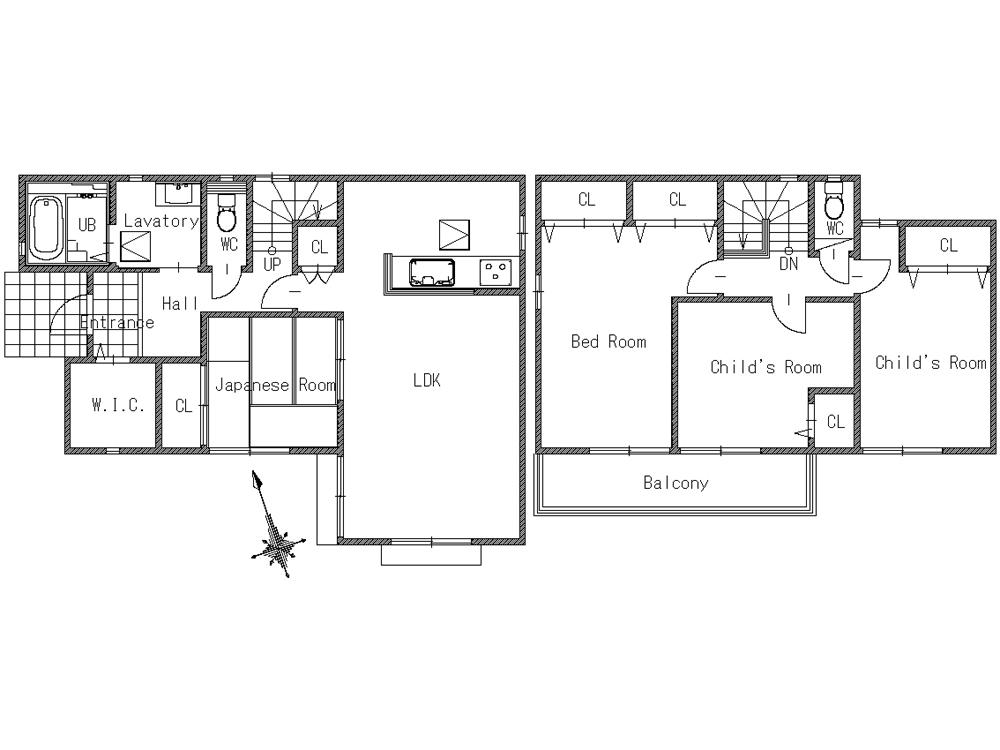 Building plan example (No. 2 place) 4LDK, Land price 26,900,000 yen, Land area 132.24 sq m , Building price 18.6 million yen, Building area 104.35 sq m
建物プラン例(2号地)4LDK、土地価格2690万円、土地面積132.24m2、建物価格1860万円、建物面積104.35m2
Primary school小学校 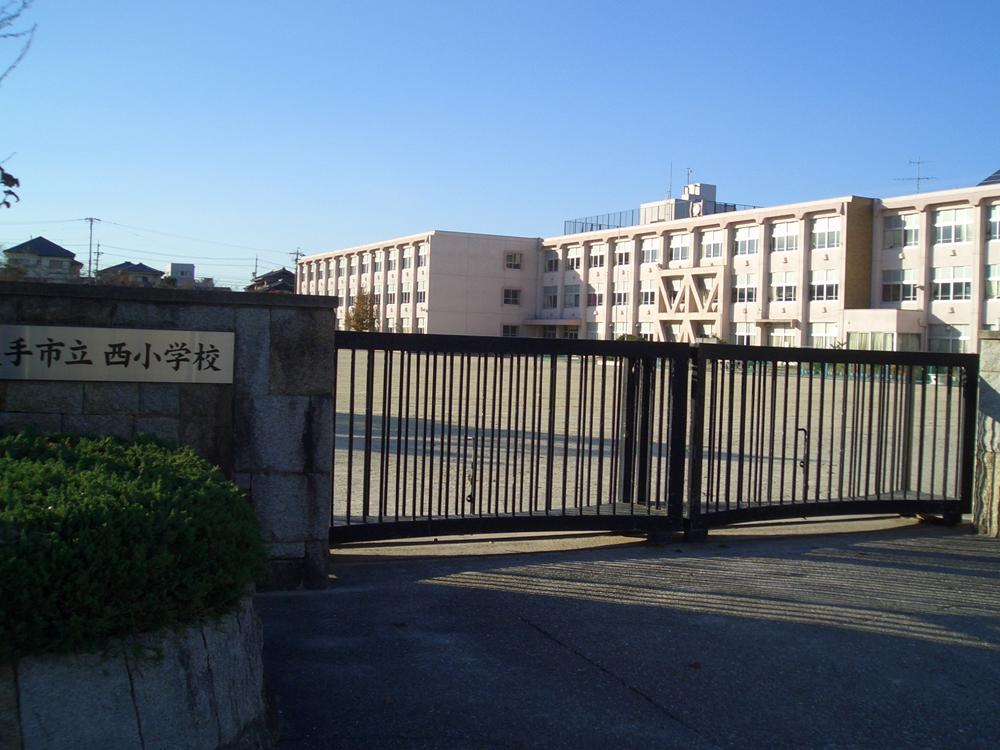 60m to Nishi Elementary School
西小学校まで60m
Supermarketスーパー 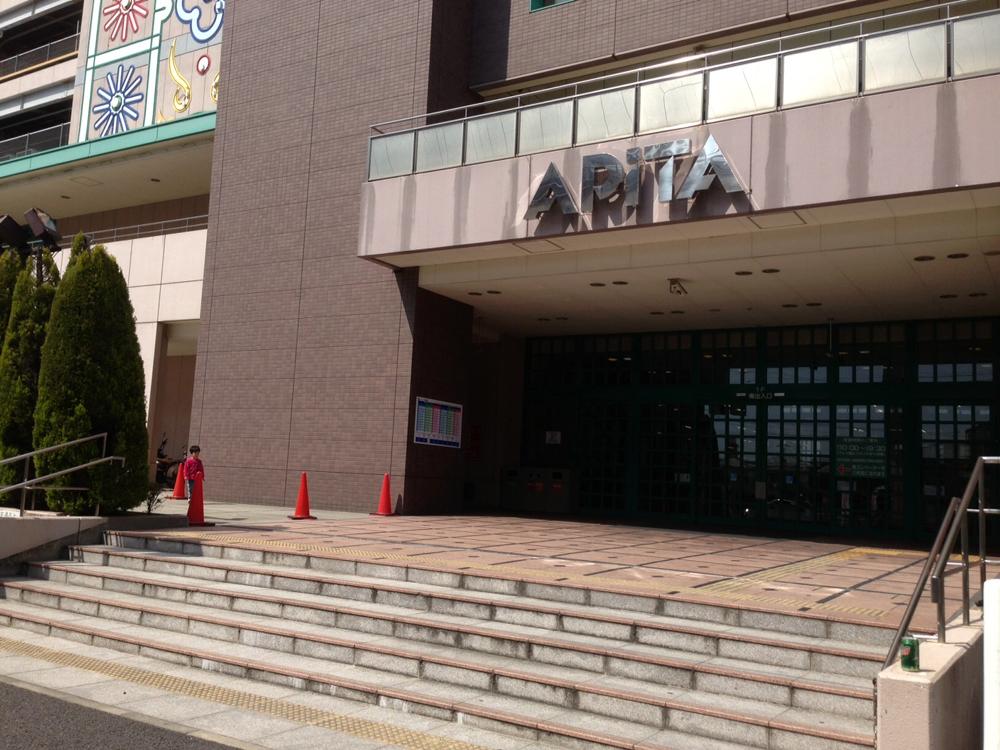 500m to Apita (Nagakute store)
アピタ(長久手店)まで500m
Park公園 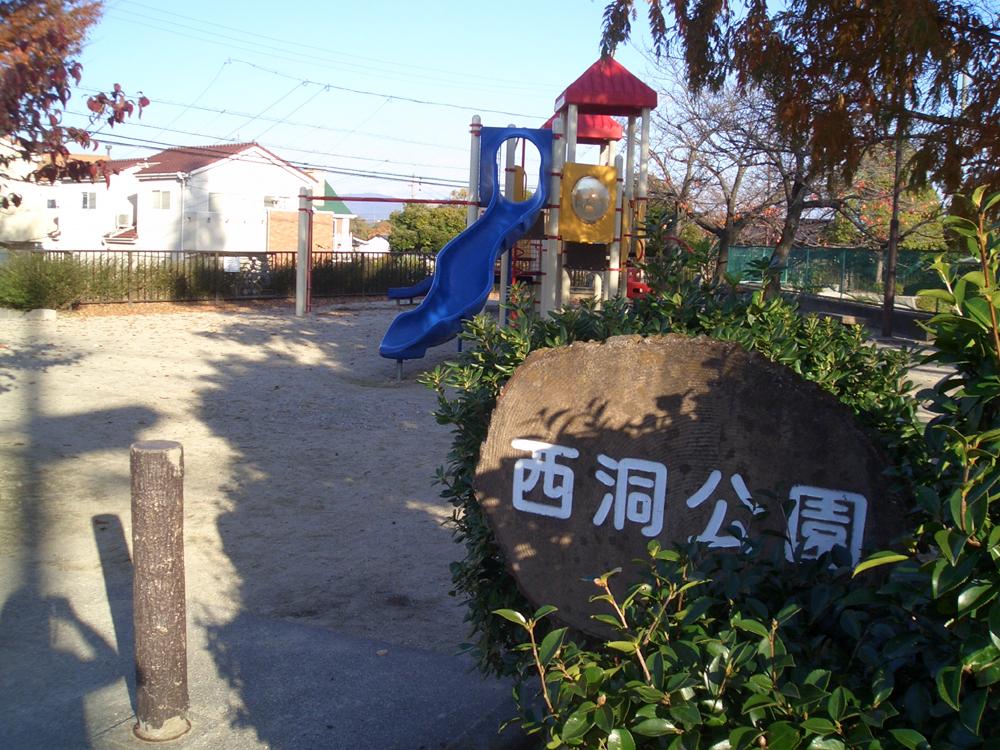 50m to Nishibora park
西洞公園まで50m
Location
|









