Land/Building » Tokai » Aichi Prefecture » Nagoya Atsuta-ku
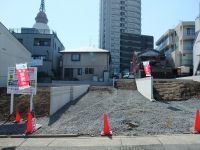 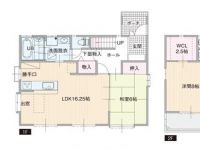
| | Nagoya-shi, Aichi Atsuta-ku, 愛知県名古屋市熱田区 |
| Subway Meijo Line "Kanayama" walk 8 minutes 地下鉄名城線「金山」歩8分 |
| January 11, 2011 ・ 12th ・ 13 (Saturday ・ Day ・ Congratulation) 10:00 ~ 17:00 local sales meetings! subway ・ JR "Kanayama comprehensive" Station 8-minute walk! Calm streets ・ This sale residential land of good per sun is located on a hill. 1月11日・12日・13日(土・日・祝)10:00 ~ 17:00現地販売会開催!地下鉄・JR「金山総合」駅徒歩8分!落ち着いた街並み・高台に位置する陽当たり良好の分譲宅地です。 |
| ■ Subway Meijo Line ・ JR "Kanayama comprehensive" Station 8-minute walk of the good location ■ Total compartment 4 units of the building conditions with condominiums ■ Mato change to suit your needs ・ You can order the equipment specifications ■ Energy-saving residential flat 35S specification (installed eco Jaws) ■ Good per sun at the location of the hill by the large-scale construction work already ■ Flat 35S Specifications ・ Eco-house energy-saving grade 4 ■ 1st floor, Basin on the second floor, Installing a toilet ■ Other, Luxury standard specification of the Company's Good ■地下鉄名城線・JR「金山総合」駅徒歩8分の好立地■総区画4戸の建築条件付分譲住宅■ご要望に合わせた間取変更・設備仕様をご注文頂けます■フラット35S仕様の省エネ住宅(エコジョーズを設置)■大規模造成工事済による高台の立地にて陽当たり良好■フラット35S仕様・省エネ等級4のエコ住宅■1階、2階に洗面、トイレを設置■その他、当社こだわりの高級標準仕様 |
Local guide map 現地案内図 | | Local guide map 現地案内図 | Features pickup 特徴ピックアップ | | 2 along the line more accessible / Super close / Shaping land / City gas / Located on a hill / Maintained sidewalk / Building plan example there 2沿線以上利用可 /スーパーが近い /整形地 /都市ガス /高台に立地 /整備された歩道 /建物プラン例有り | Event information イベント情報 | | Local sales meetings (Please be sure to ask in advance) schedule / January 11 (Saturday) ~ January 13 (Monday) Time / 10:00 ~ 17:00 現地販売会(事前に必ずお問い合わせください)日程/1月11日(土曜日) ~ 1月13日(月曜日)時間/10:00 ~ 17:00 | Property name 物件名 | | The link stage Kanayama Station south リンクステージ金山駅南 | Price 価格 | | 21,090,000 yen 2109万円 | Building coverage, floor area ratio 建ぺい率・容積率 | | Kenpei rate: 60%, Volume ratio: 200% 建ペい率:60%、容積率:200% | Sales compartment 販売区画数 | | 2 compartment 2区画 | Total number of compartments 総区画数 | | 4 compartments 4区画 | Land area 土地面積 | | 105.79 sq m ~ 138.62 sq m (measured) 105.79m2 ~ 138.62m2(実測) | Land situation 土地状況 | | Vacant lot 更地 | Address 住所 | | Nagoya, Aichi Prefecture Atsuta-ku Sawaue 2 愛知県名古屋市熱田区沢上2 | Traffic 交通 | | Subway Meijo Line "Kanayama" walk 8 minutes
JR Chuo Line "Kanayama" walk 8 minutes 地下鉄名城線「金山」歩8分
JR中央本線「金山」歩8分
| Related links 関連リンク | | [Related Sites of this company] 【この会社の関連サイト】 | Contact お問い合せ先 | | TEL: 0800-603-1416 [Toll free] mobile phone ・ Also available from PHS
Caller ID is not notified
Please contact the "saw SUUMO (Sumo)"
If it does not lead, If the real estate company TEL:0800-603-1416【通話料無料】携帯電話・PHSからもご利用いただけます
発信者番号は通知されません
「SUUMO(スーモ)を見た」と問い合わせください
つながらない方、不動産会社の方は
| Land of the right form 土地の権利形態 | | Ownership 所有権 | Building condition 建築条件 | | With 付 | Time delivery 引き渡し時期 | | Consultation 相談 | Land category 地目 | | Residential land 宅地 | Use district 用途地域 | | One dwelling 1種住居 | Other limitations その他制限事項 | | Regulations have by the Law for the Protection of Cultural Properties 文化財保護法による規制有 | Overview and notices その他概要・特記事項 | | Facilities: Public Water Supply, This sewage, City gas 設備:公営水道、本下水、都市ガス | Company profile 会社概要 | | <Seller> Governor of Aichi Prefecture (7) No. 013140 (Ltd.) Fukutomo House Yubinbango466-0064 Showa-ku Nagoya-shi, Aichi Tsurumai 3-16-20 <売主>愛知県知事(7)第013140号(株)福友ハウス〒466-0064 愛知県名古屋市昭和区鶴舞3-16-20 |
Local land photo現地土地写真 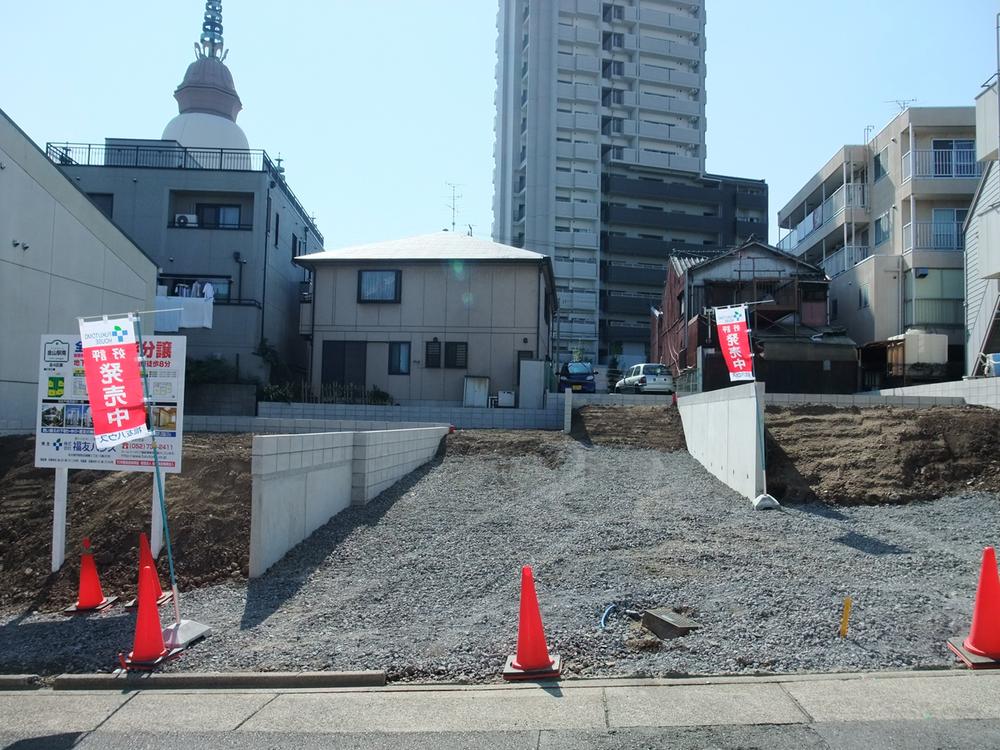 Local Photos
現地写真
Building plan example (floor plan)建物プラン例(間取り図) 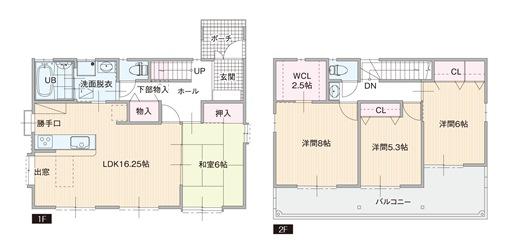 Building plan example (C partition) 4LDK, Land price 21,090,000 yen, Land area 135.28 sq m , Building price 22,810,000 yen, Building area 105.17 sq m
建物プラン例(C区画)4LDK、土地価格2109万円、土地面積135.28m2、建物価格2281万円、建物面積105.17m2
Station駅 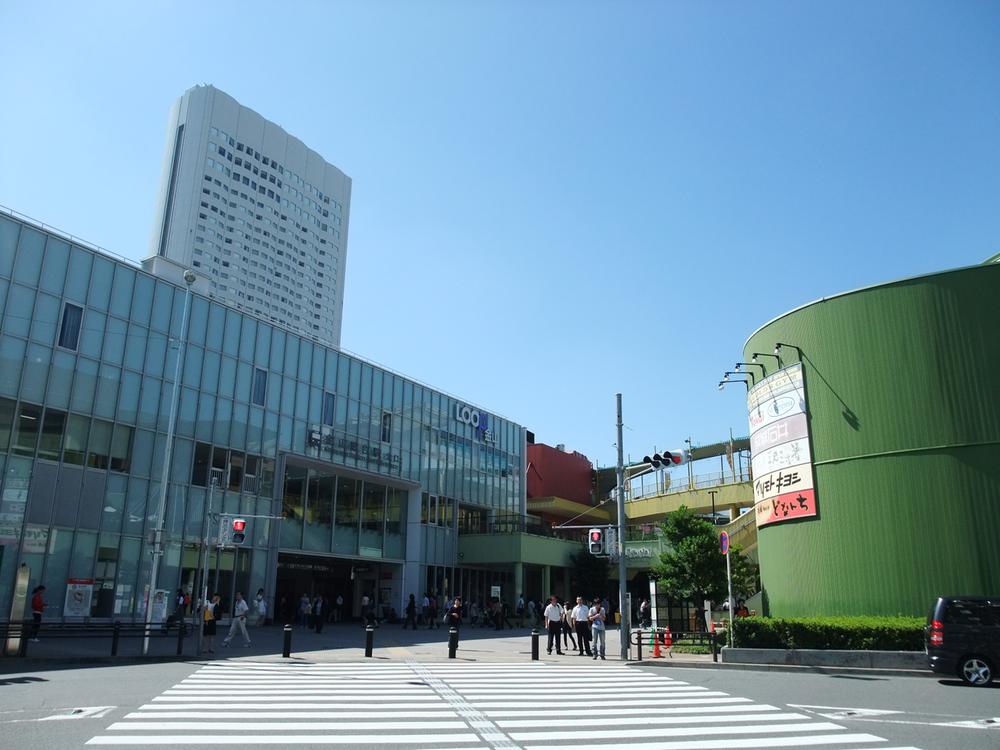 Subway Meijo Line ・ 620m until JR "Kanayama" Station
地下鉄名城線・JR「金山」駅まで620m
Building plan example (introspection photo)建物プラン例(内観写真) 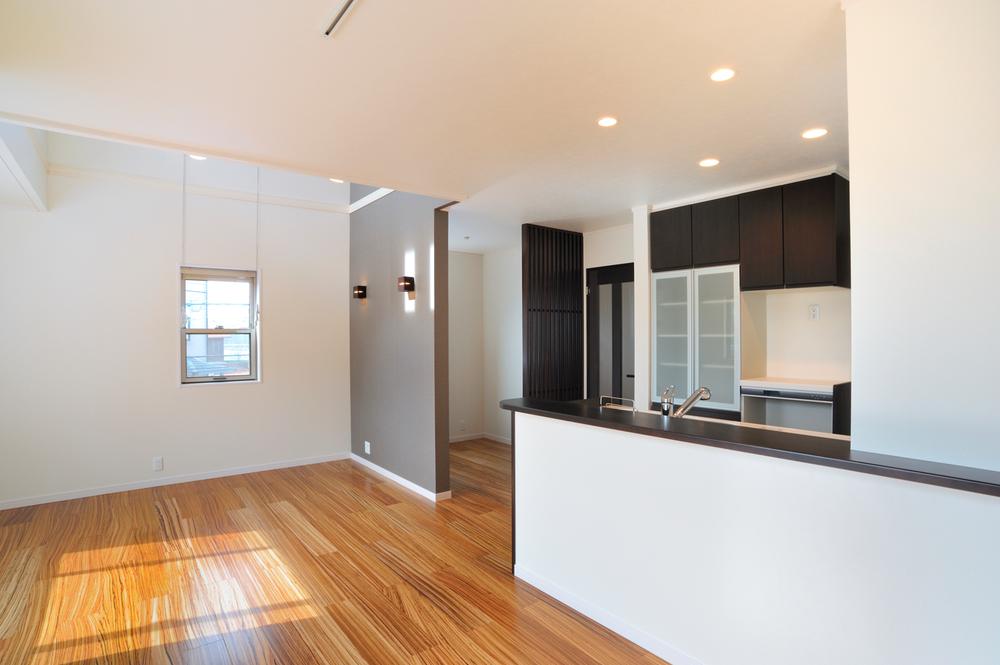 (Our construction cases) living ・ Interior of dining produce a more wonderful space in the coding that unity.
(弊社施工例)リビング・ダイニングの内装は統一性のあるコーディングでより素敵な空間を演出。
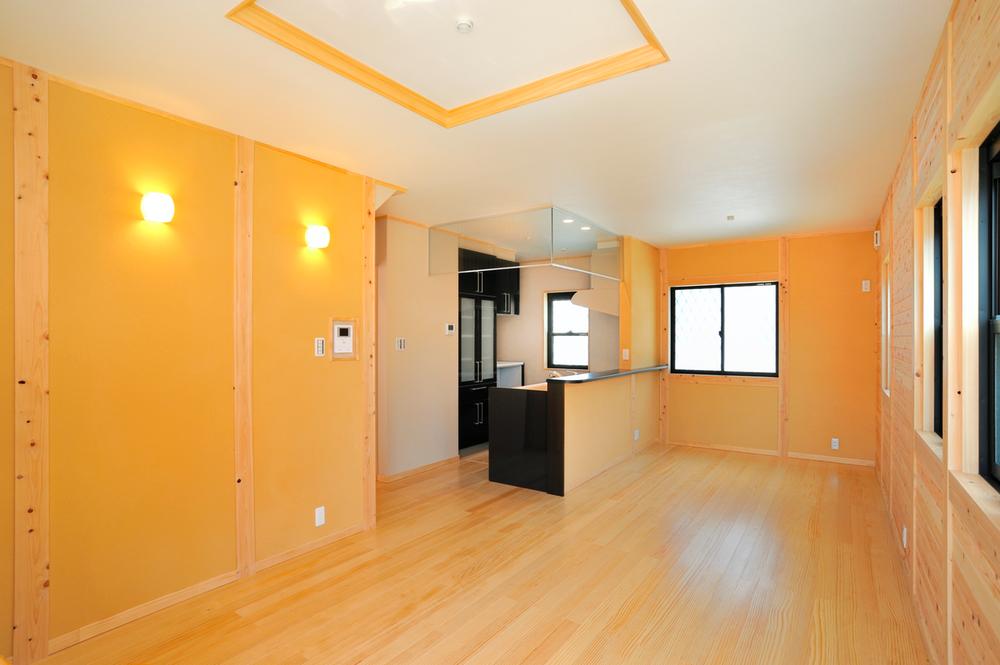 Using a dry material of domestic natural cypress is in (our construction example) major structural materials. In addition to the interior wall material health finished with diatomaceous earth, which was using the "Konoka" processing the Tono cypress ・ Specification stuck to the environment.
(弊社施工例)主要な構造材には国産天然桧の乾燥材を使用。また内装壁材には東濃ひのきを加工した「木乃香」を用いた珪藻土で仕上げ健康・環境にこだわった仕様。
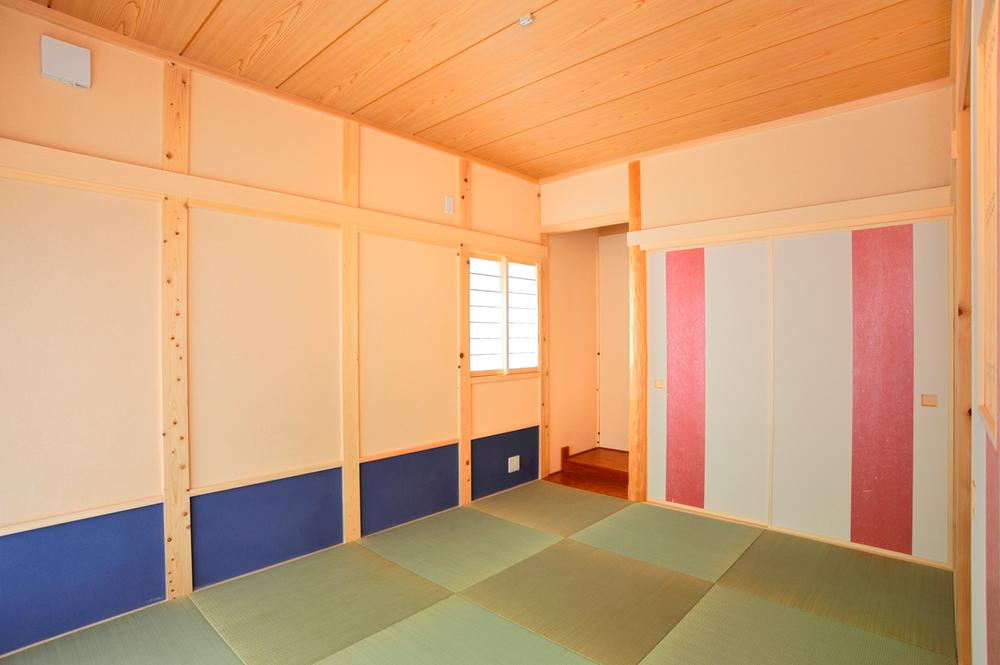 (Our construction Japanese-style plan example 1) cosmetic pillar ・ Alcove ・ Traditional and stylish Japanese-style room with a long press.
(弊社施工和室プラン例1)化粧柱・床の間・なげしのある伝統的でオシャレな和室。
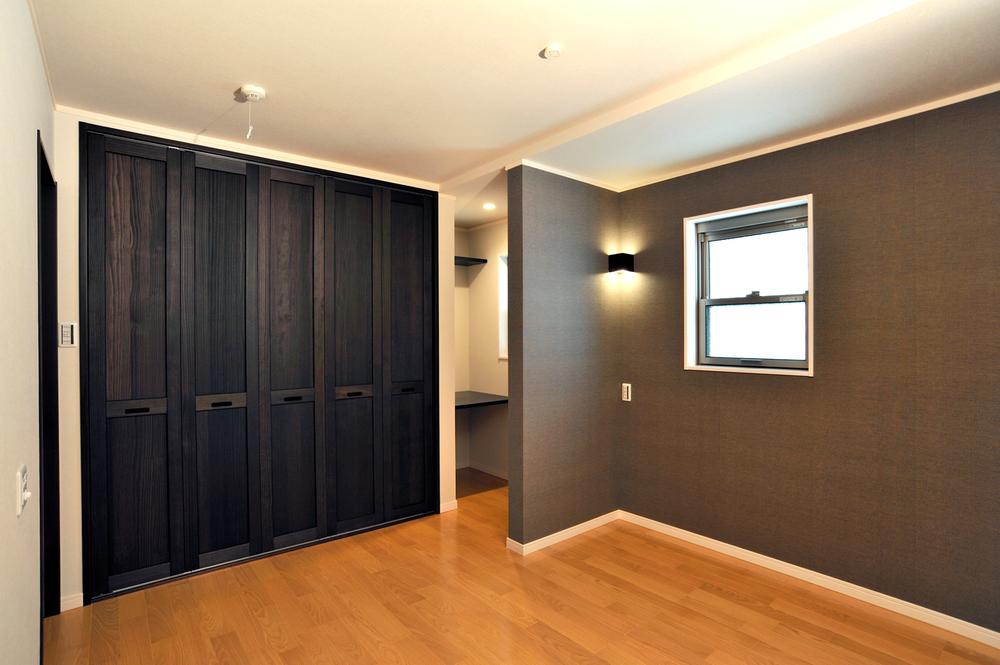 With (our construction cases) abundant storage. Spacious bedroom.
(弊社施工例)豊富な収納を備えた。ゆったりとした寝室。
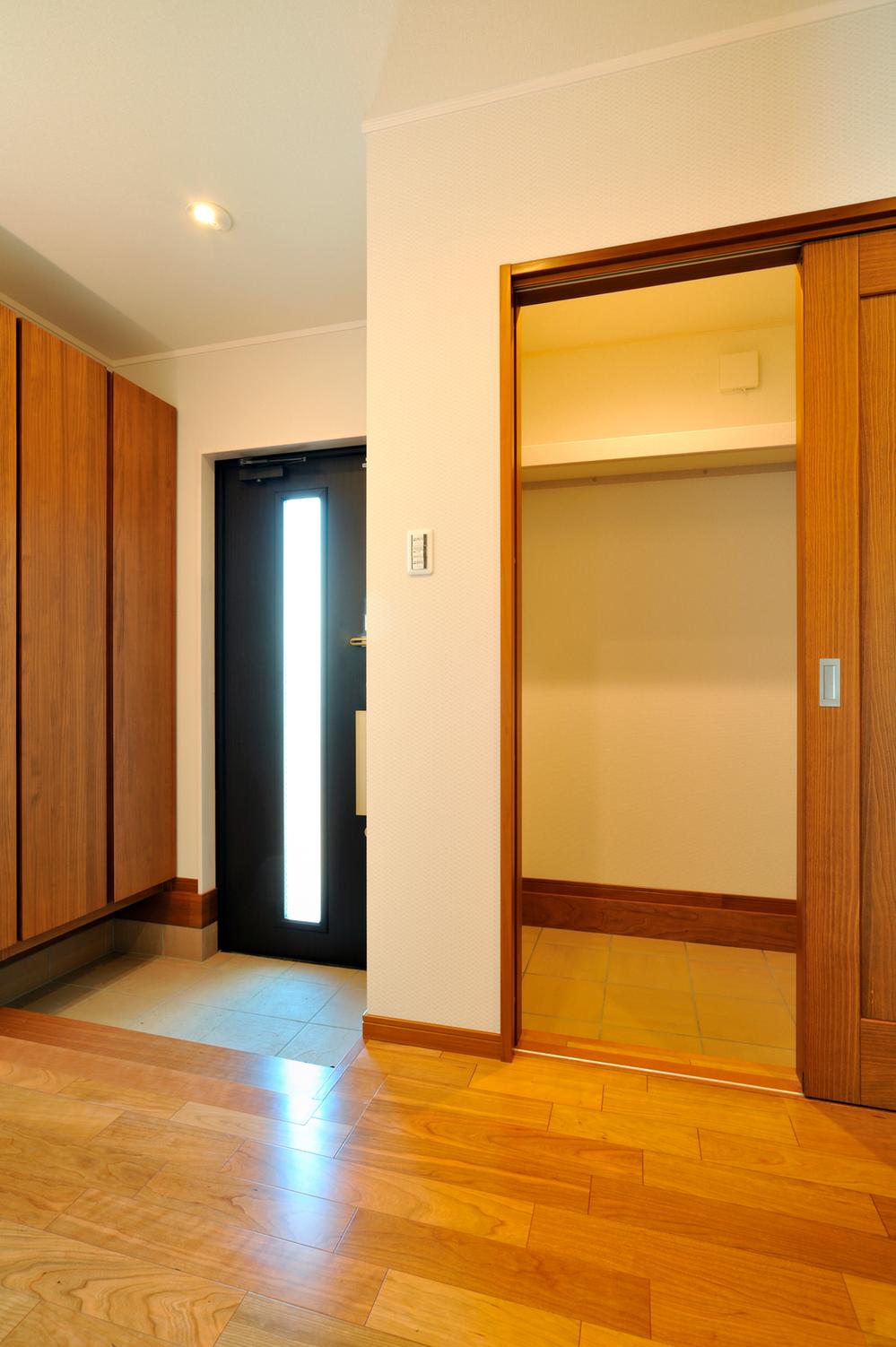 Hold the gorgeous aluminum entrance door is in (our construction cases) entrance, It provides a convenient entrance storage space (2WAY type) to the entrance hall and spacious.
(弊社施工例)玄関には豪華アルミ製玄関扉を構え、ゆったりとした玄関ホールに便利な玄関収納スペース(2WAY式)を備えています。
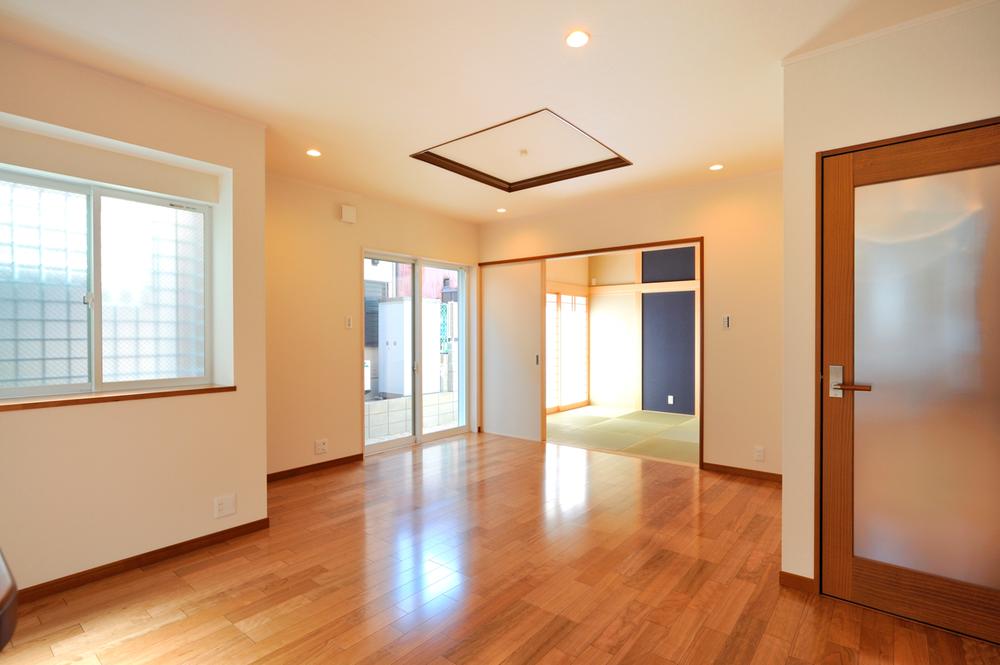 Produce a space that Japanese-style room from (our construction example) living room was spacious come together. Also available as a room that was partition independent bran at the time of your visit.
(弊社施工例)リビングから和室が一体となり広々とした空間を演出。お客様来訪時にはふすまを仕切り独立したお部屋としてもご利用頂けます。
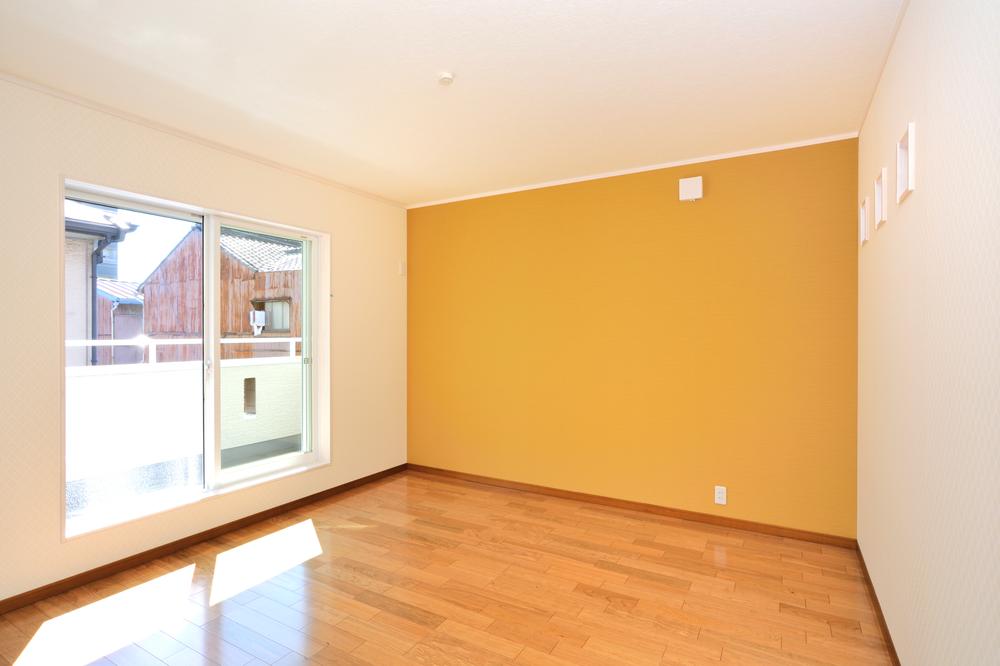 (Our construction example) on the south side sweep window, Providing a small window to the north, The combined cross in warm colors on a white background, Nice hit yang fashionable Western-style room.
(弊社施工例)南側には掃出し窓、北側にも小窓を設け、白地に暖色系のクロスを合わせた、陽当たりのいいお洒落な洋間。
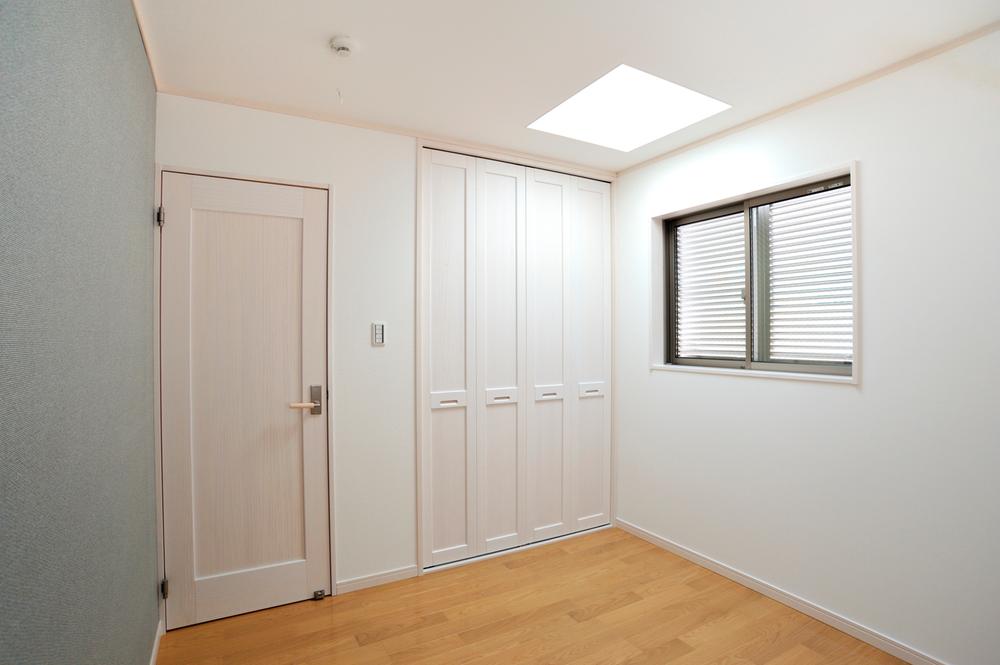 It takes a lot of (our construction example) lighting and storage, Is a functional children's room, which is also pleasing to children.
(弊社施工例)採光や収納を多くとり、お子様にも喜ばれる機能的な子供部屋です。
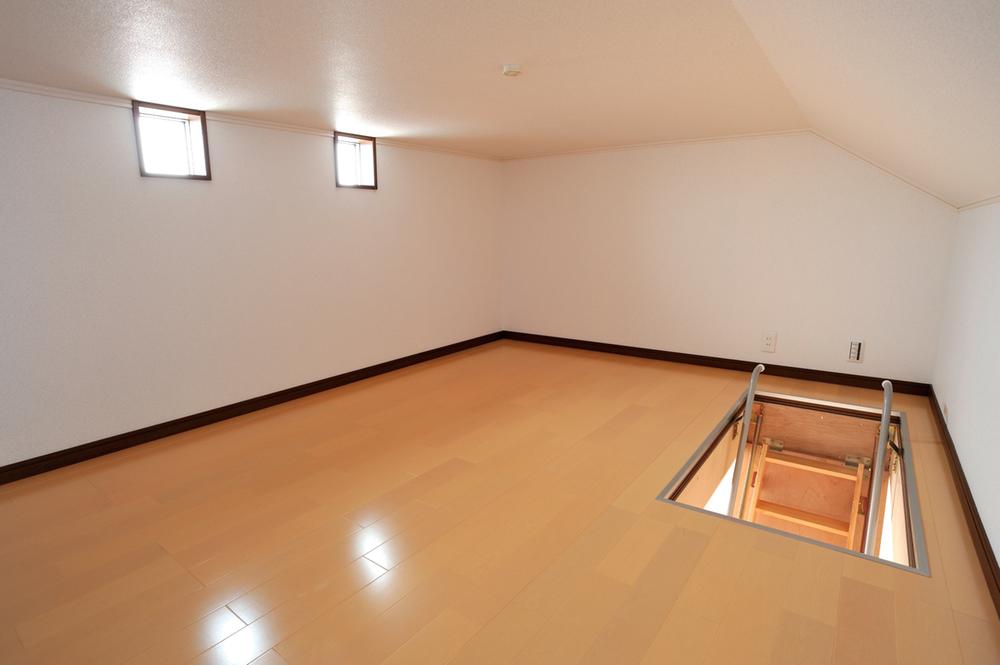 Attic storage using (our construction example) attic space. Also Shimae neat things we do not usually use to ensure a large storage space. With a convenient ladder to the loading and unloading.
(弊社施工例)屋根裏の空間を利用した小屋裏収納。大きな収納空間を確保し普段使わない物もすっきりしまえます。出し入れに便利な梯子付き。
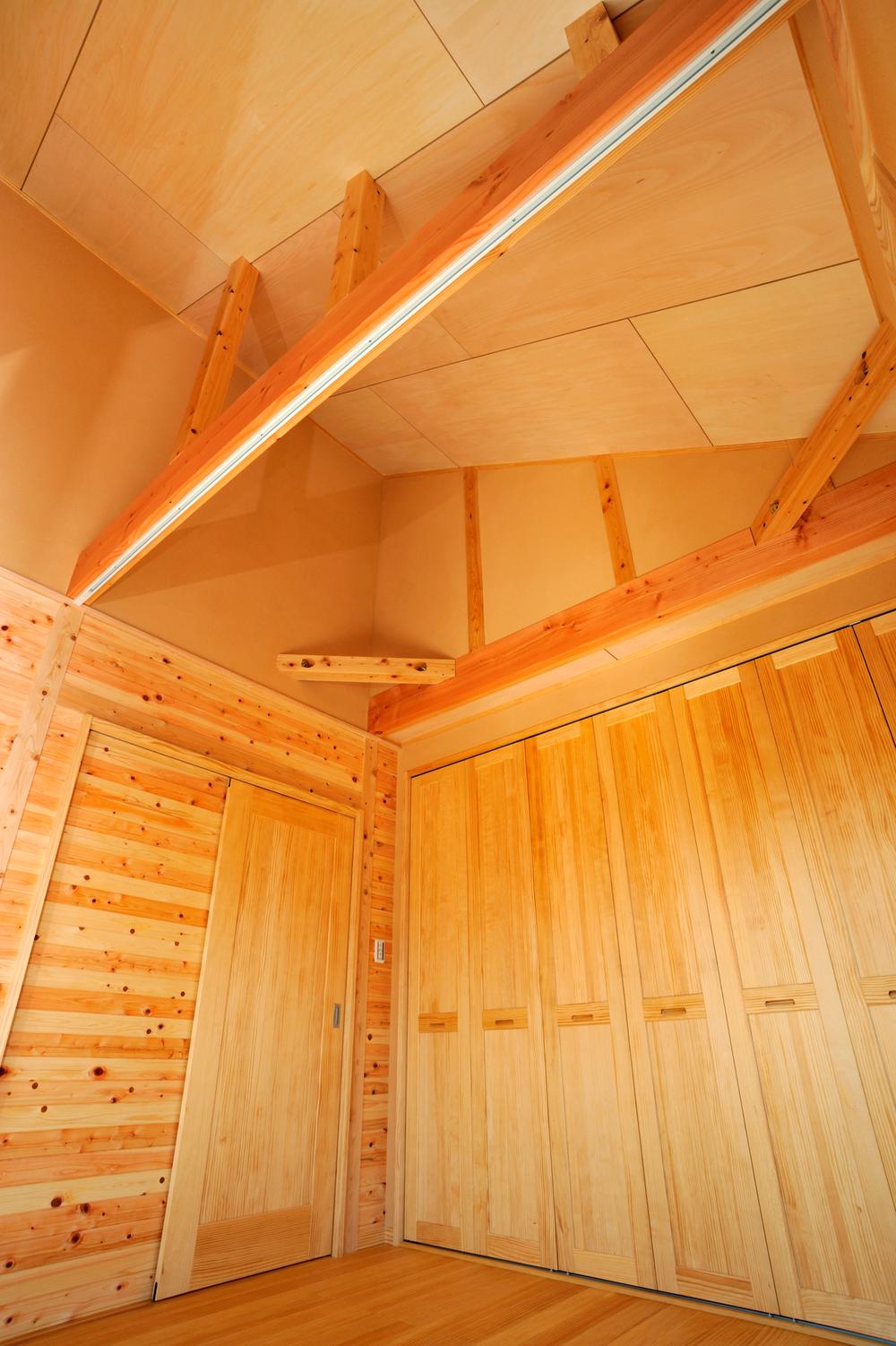 With a bold and stylish cosmetic beams in spacious space by (our construction cases) high ceiling, Serene bedroom.
(弊社施工例)高天井によるゆったりとした空間に大胆でお洒落な化粧梁を備えた、落ち着きのある寝室。
The entire compartment Figure全体区画図 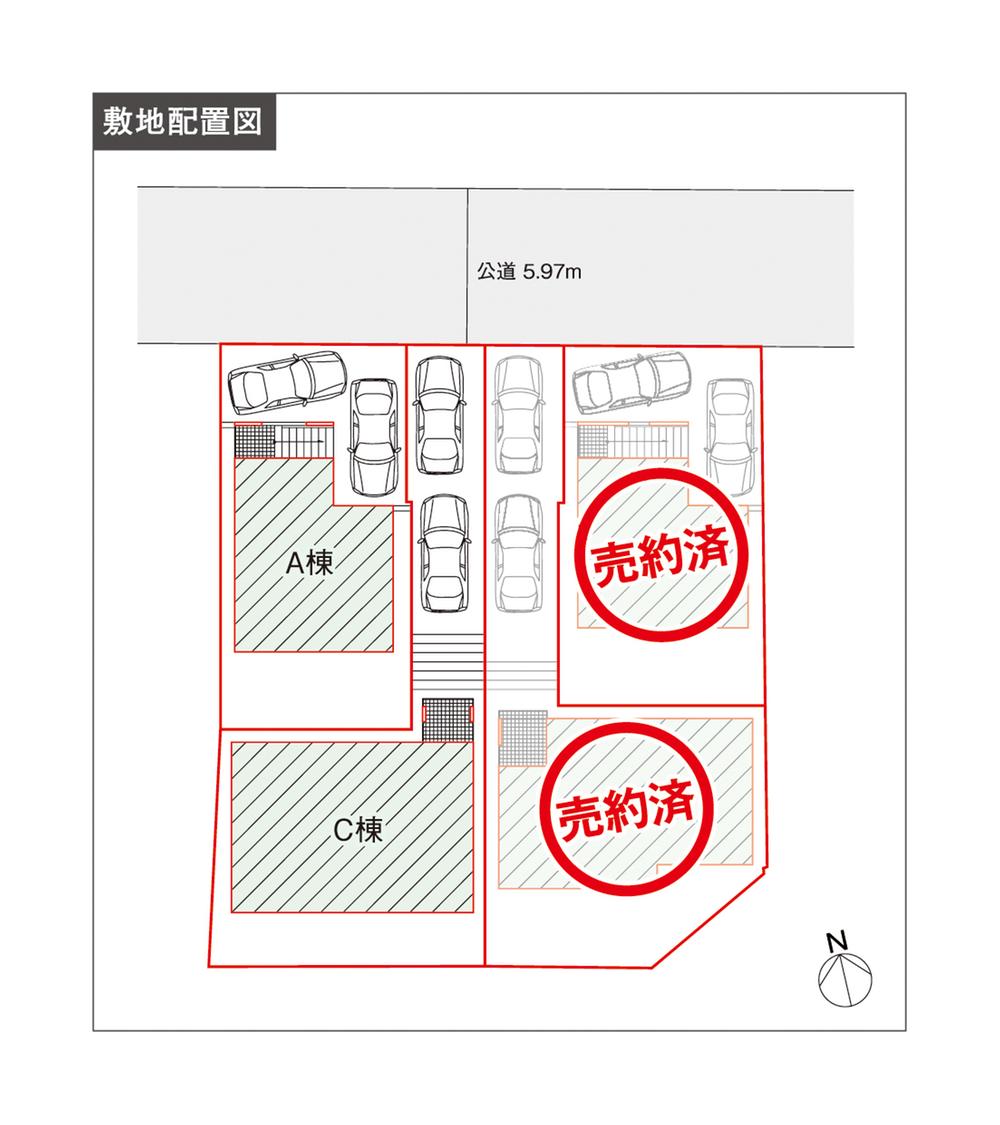 Site plan
敷地図
Building plan example (introspection photo)建物プラン例(内観写真) 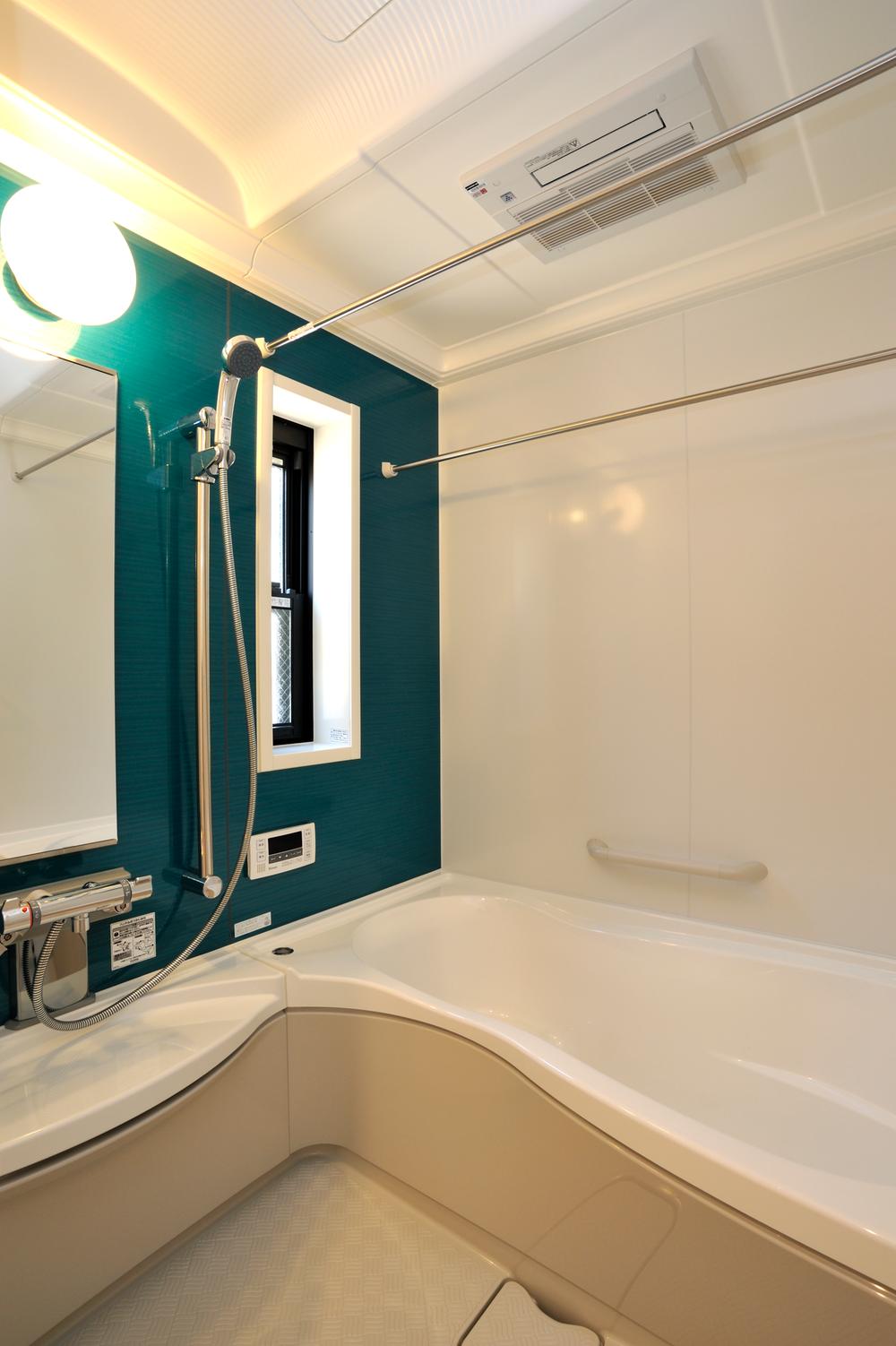 (Standard specification equipment) loose 1616 type of bathing is also clear in the parent-child bathroom. Comfortable bathing in the winter in the bathroom heating dryer, Laundry will not dry out even on rainy days.
(標準仕様設備)親子での入浴もゆとりのゆったり1616タイプのバスルーム。浴室暖房乾燥機で冬でも快適入浴、雨の日でも洗濯物が乾かせます。
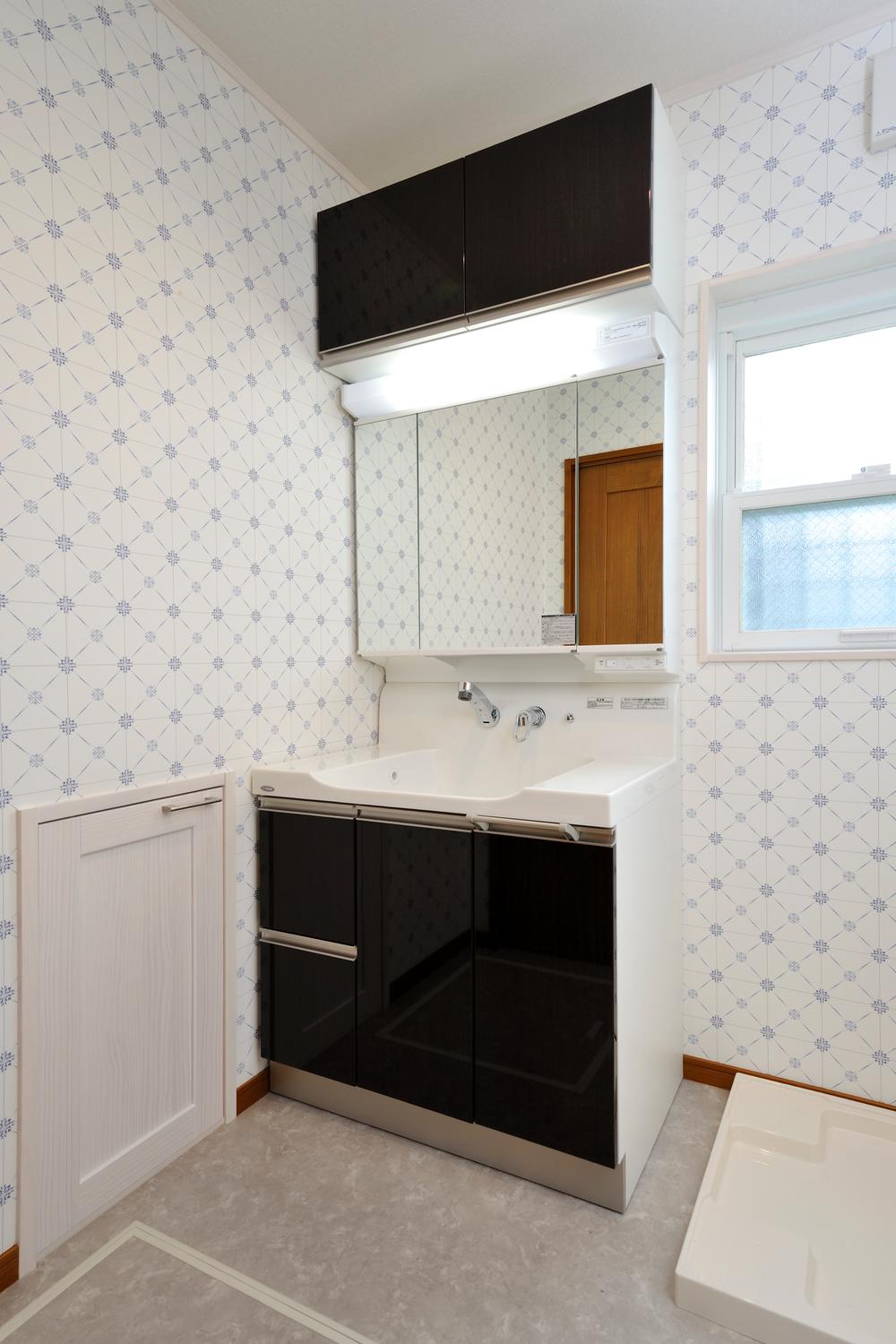 (Specification equipment example) bathroom vanity with upper cabinet, There is also a convenient storage space in the lower side wall.
(仕様設備例)アッパーキャビネット付洗面化粧台、側壁下部には便利な収納スペースもあります。
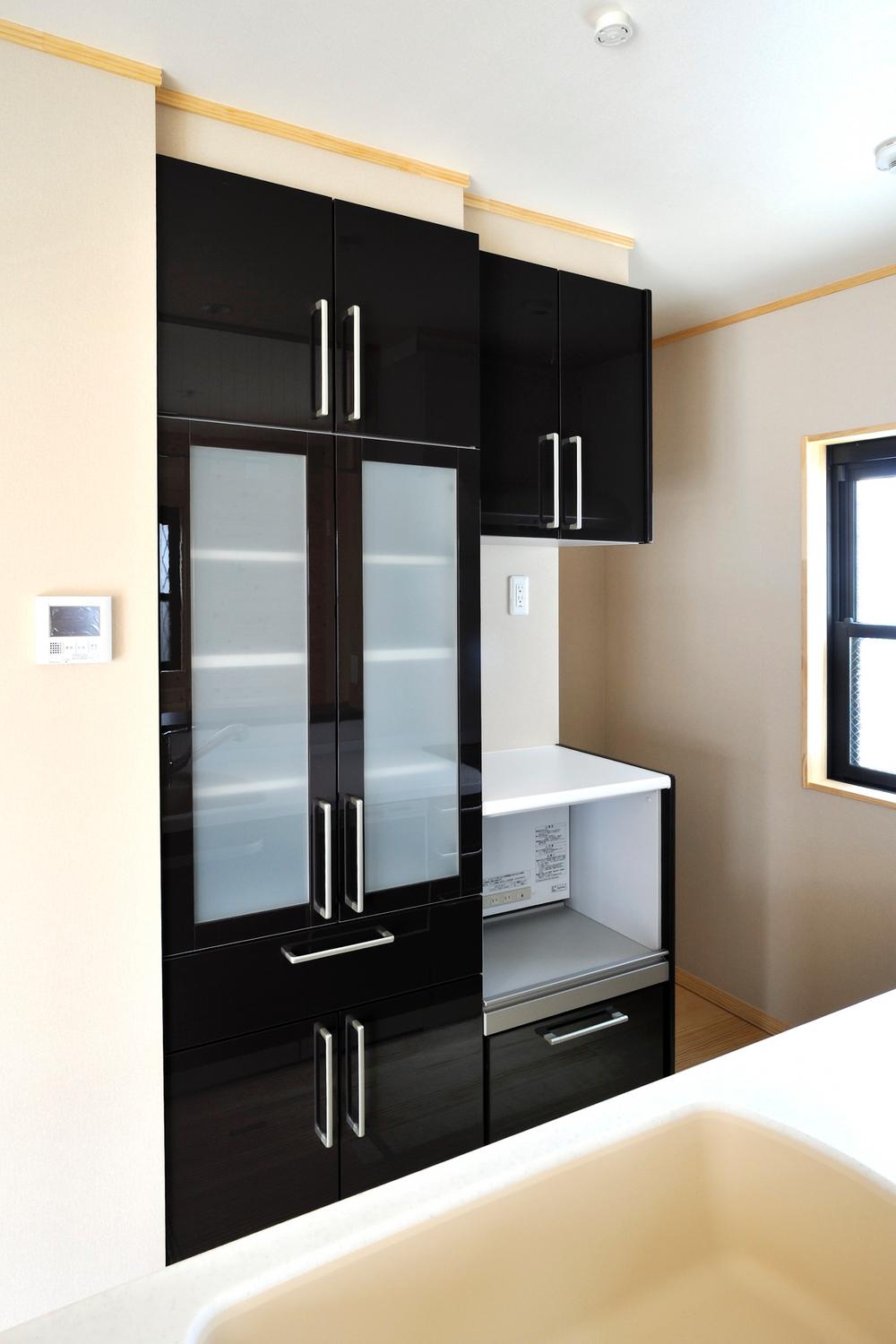 (Specification equipment example) design ・ Standard functionality to the excellent cupboard (cupboard) with built-in. There are also plenty of storage around the kitchen.
(仕様設備例)デザイン・機能性に優れたカップボード(食器棚)を造り付けで標準装備。キッチン周りも十分な収納があります。
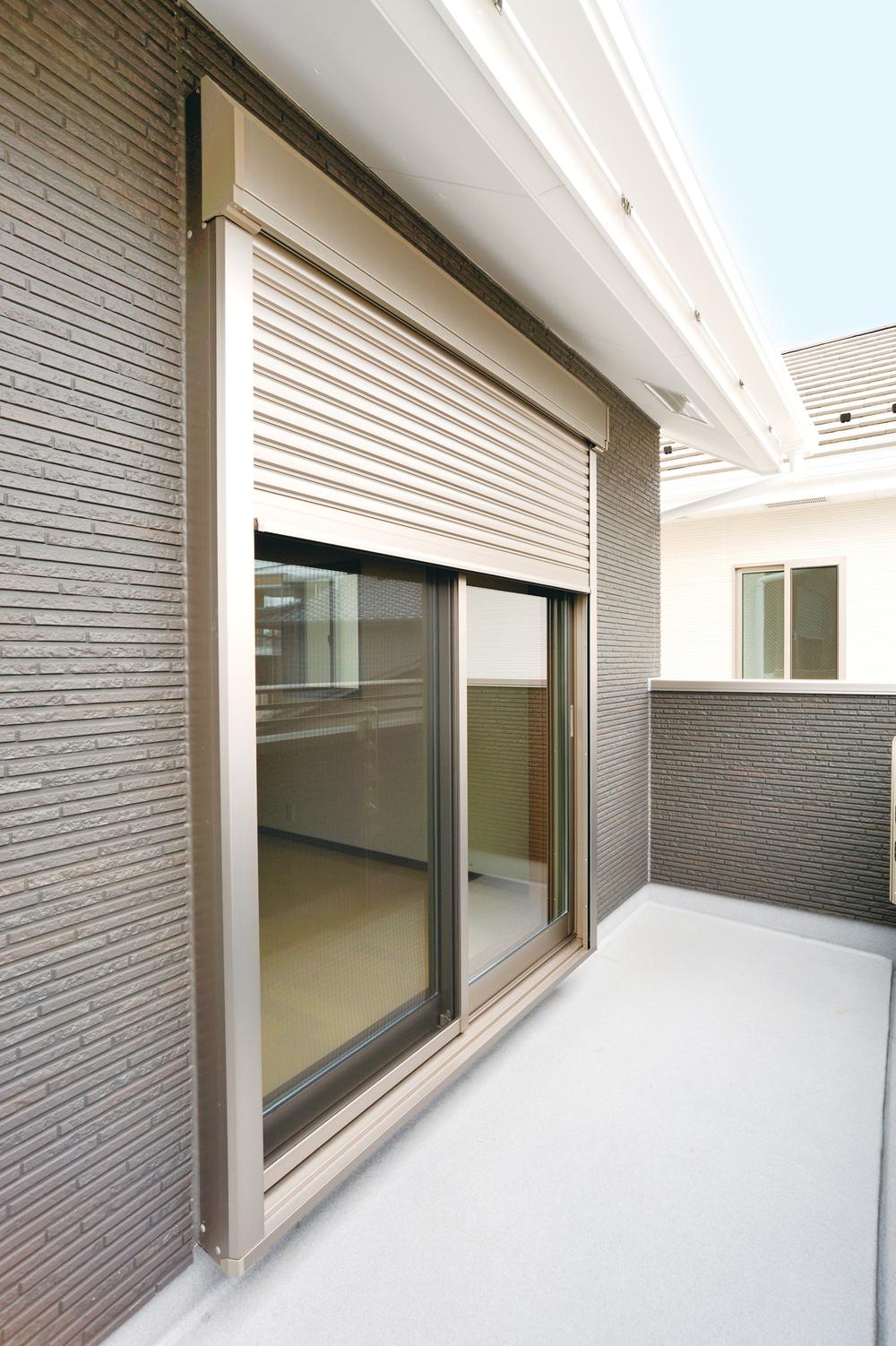 (Standard equipment) of convenience ahead of electric shutter (first floor)
(標準仕様設備)便利さ先取りの電動シャッター(1階)
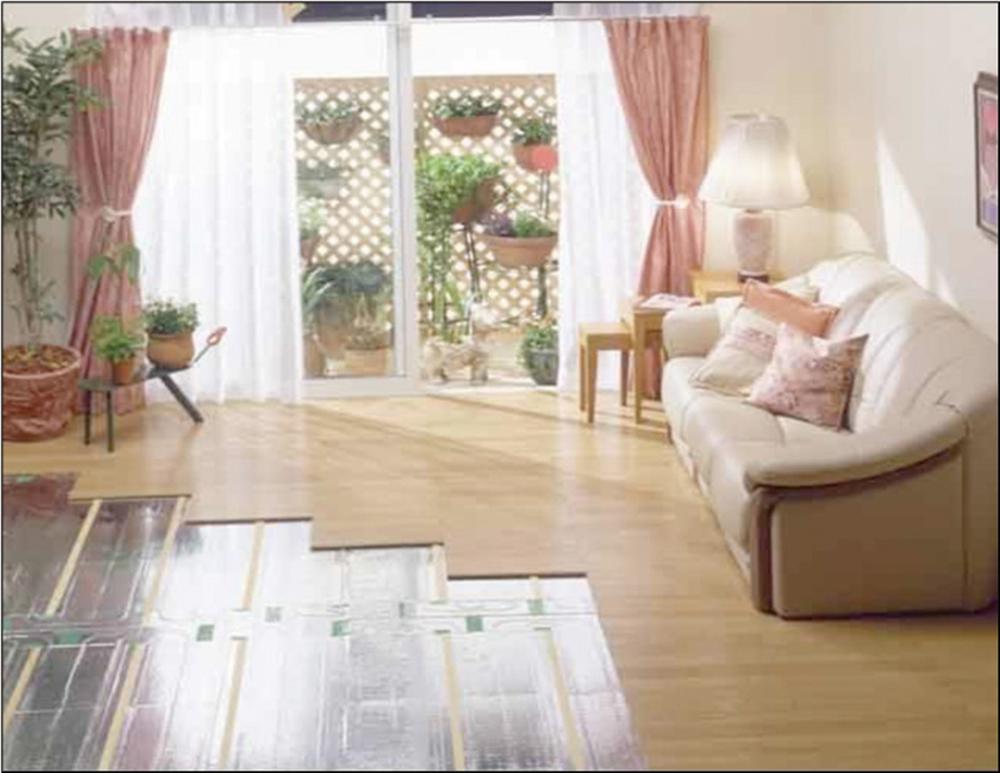 (Standard equipment) Living ・ The dining floor heating installation. Clean because the hot water type ・ Peace of mind. It warms the warm room from feet.
(標準仕様設備)リビング・ダイニングには床暖房設置。温水式だから清潔・安心。足下からポカポカお部屋を暖めます。
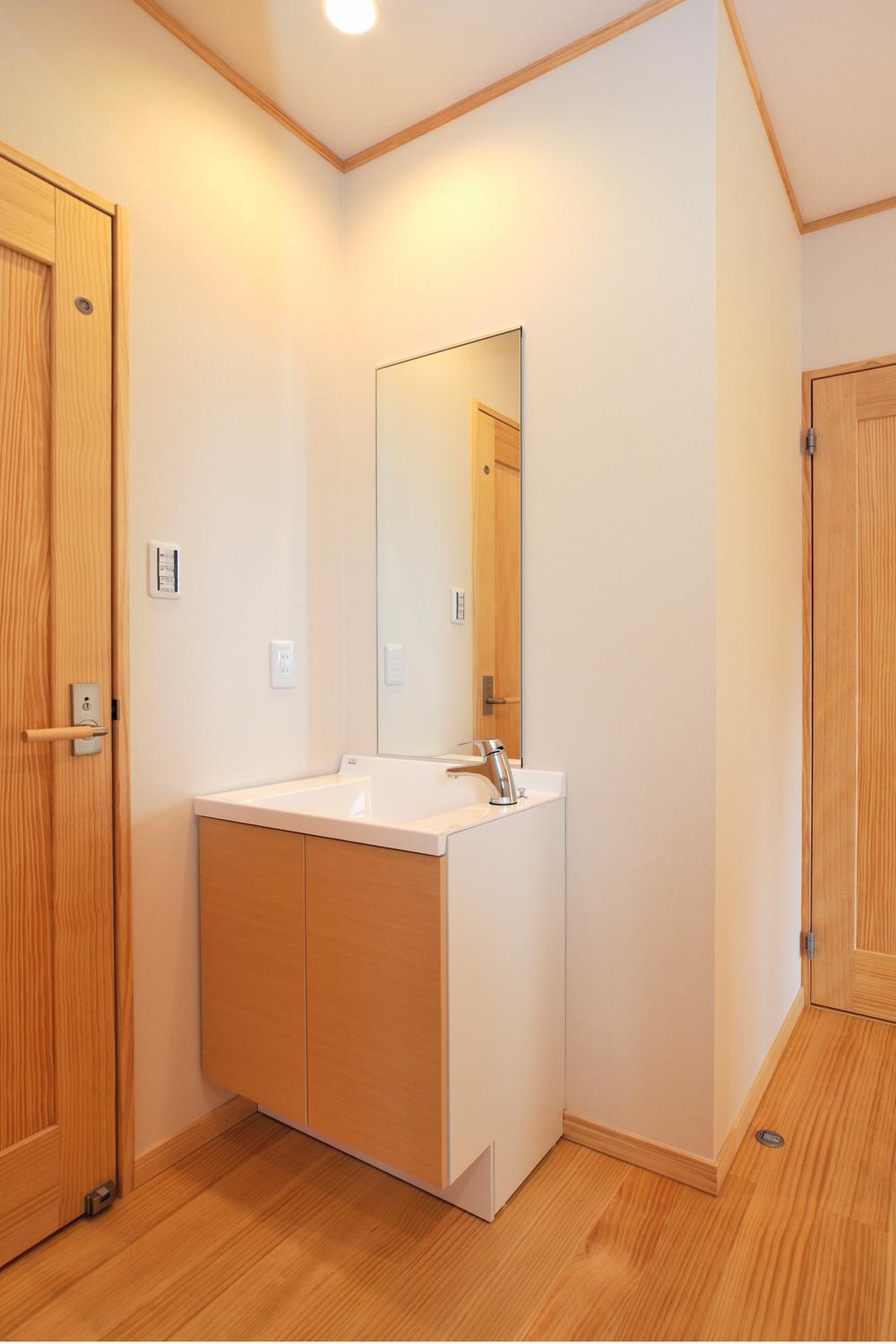 (Specification equipment example) standard vanity preliminary also on the second floor, 2 washbasins is convenient used properly with family.
(仕様設備例)2階にも予備の洗面化粧台を標準装備、家族で2つの洗面台を使い分けられ便利です。
Local photos, including front road前面道路含む現地写真 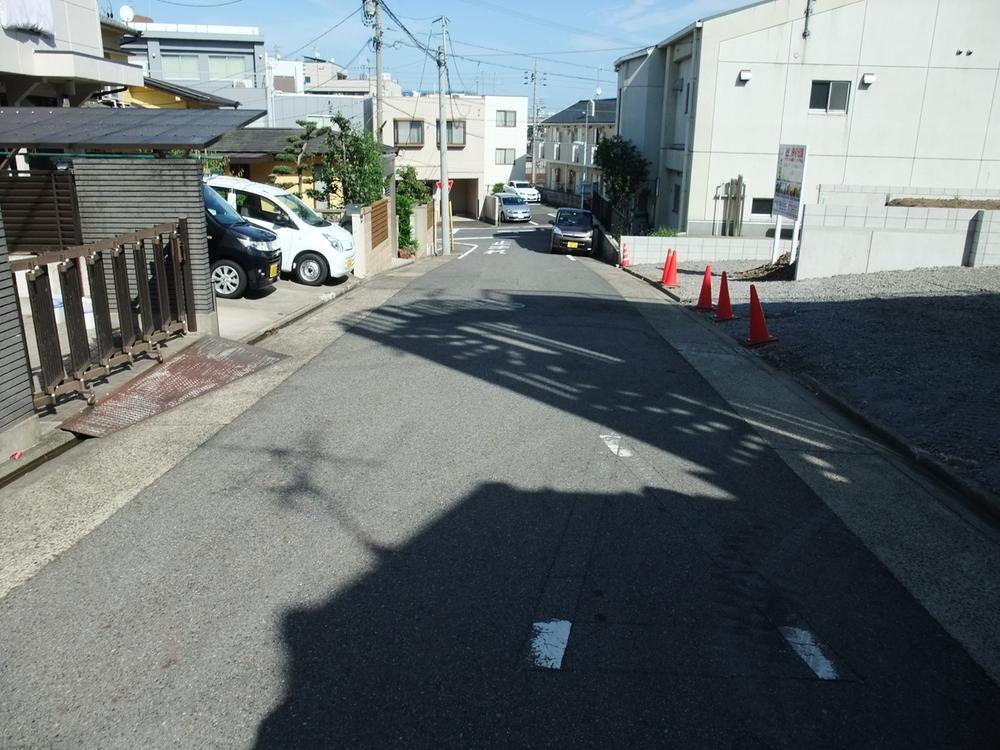 The entire surface of the road
全面道路
Primary school小学校 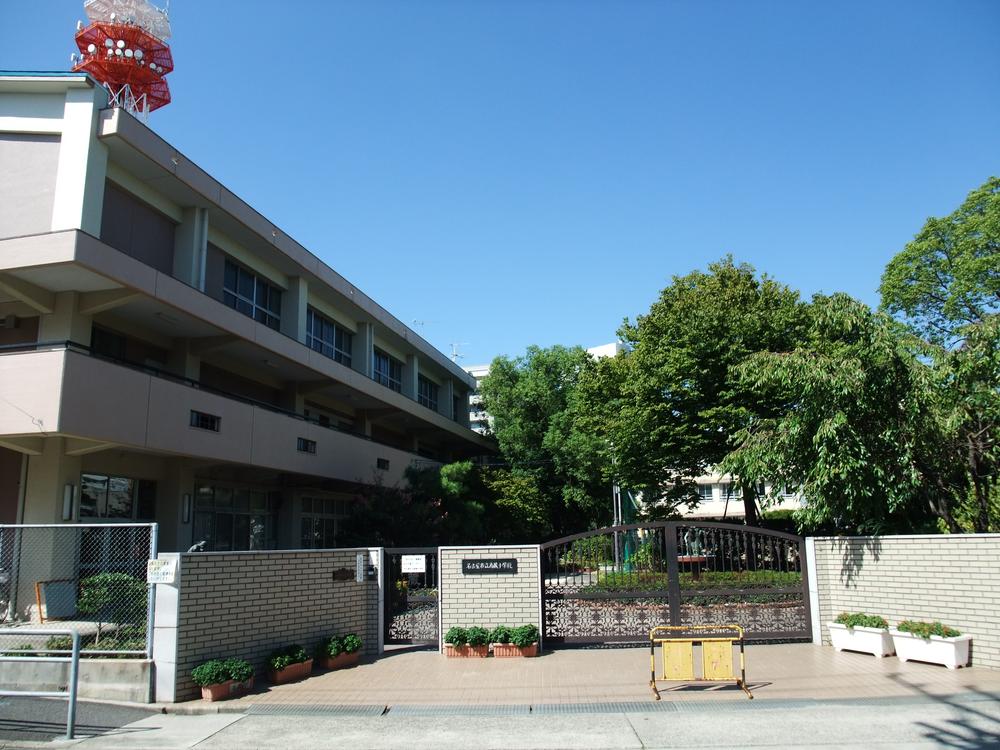 Kozo until elementary school 340m
高蔵小学校まで340m
Junior high school中学校 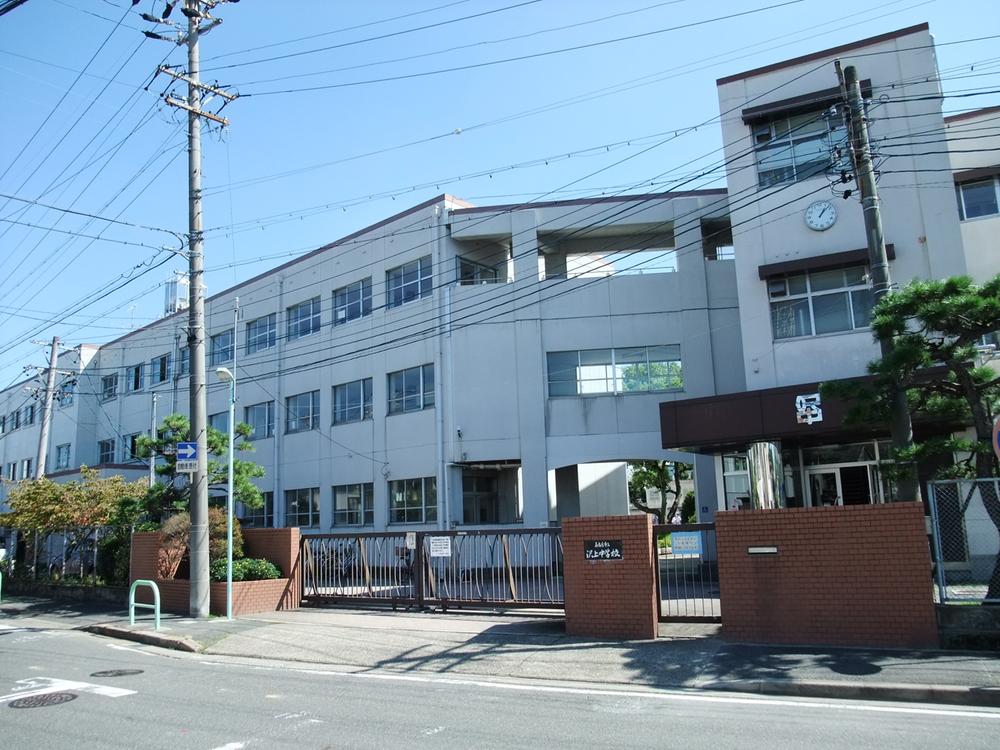 Sawaue 350m until junior high school
沢上中学校まで350m
Local guide map現地案内図 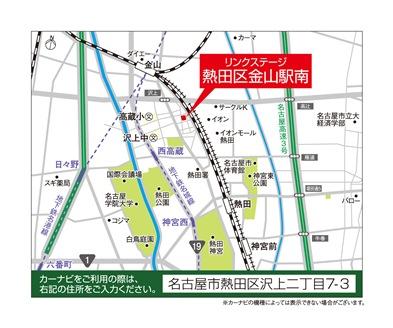 Local map
現地地図
Supermarketスーパー 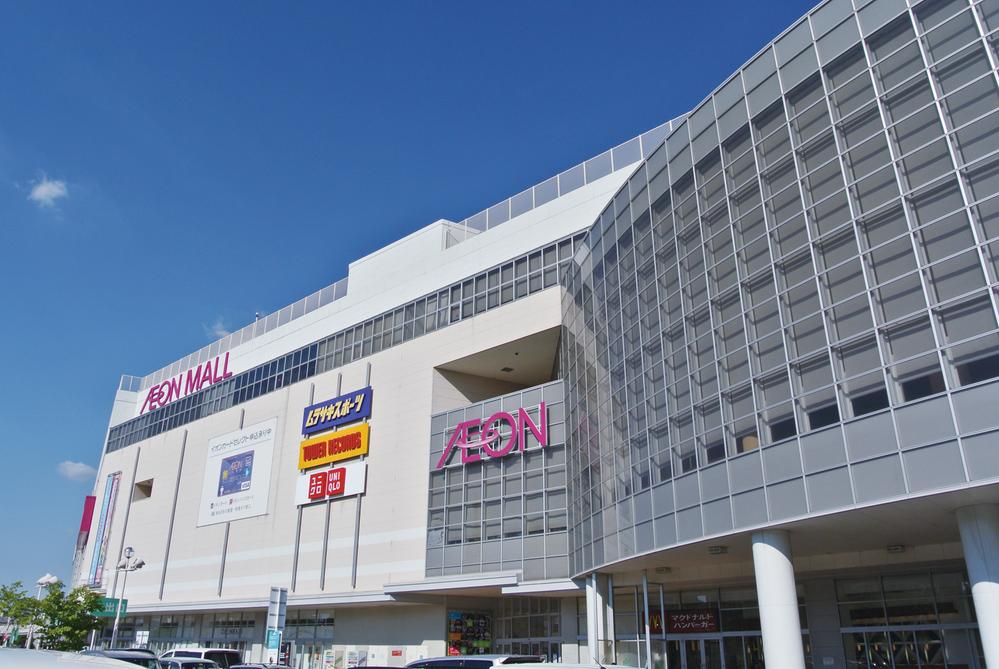 500m to ion Atsuta shop
イオン熱田店まで500m
Park公園 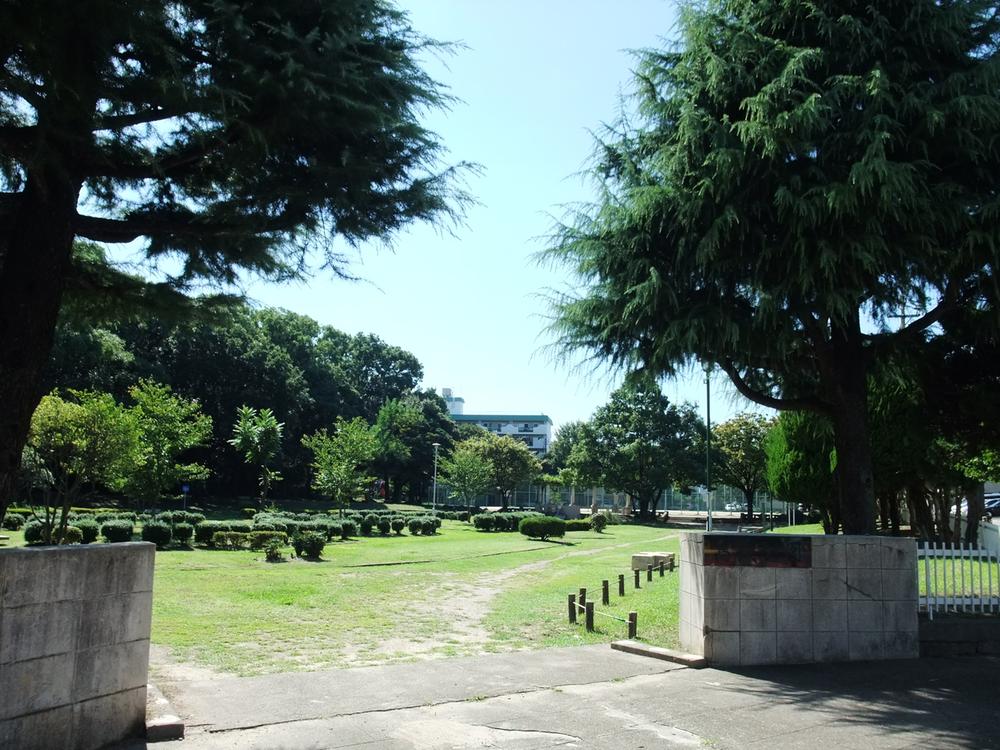 320m until Kozo park
高蔵公園まで320m
Location
| 


























