Land/Building » Tokai » Aichi Prefecture » Chikusa-ku, Nagoya
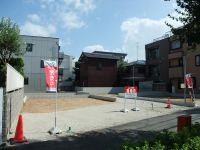 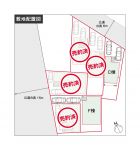
| | Aichi Prefecture, Chikusa-ku, Nagoya 愛知県名古屋市千種区 |
| Subway Higashiyama Line "Chikusa" walk 8 minutes 地下鉄東山線「千種」歩8分 |
| Subway Higashiyama Line ・ JR Chuo Line "Chikusa" Station 8-minute walk. Subway Sakura-dori Line ・ Higashiyama Line "Imaike" station both wayside available good location of the 8-minute walk! Sale residential land of the total 6 compartment in a quiet residential area with a near calm in the city center. 地下鉄東山線・JR中央本線「千種」駅徒歩8分。地下鉄桜通線・東山線「今池」駅徒歩8分の両沿線利用可能な好立地!都心に近い落ち着きのある閑静な住宅街に総6区画の分譲宅地。 |
| ■ Subway Higashiyama Line ・ JR Chuo Line "Chikusa" Station 8-minute walk Subway Higashiyama Line ・ Sakura-dori Line "Imaike" Station 8-minute walk, 3 wayside available good location! ■ Total compartment 6 units of the building conditions with condominiums ■ Maintained site, Good per sun! ■ Mato change to suit your needs ・ You can order the equipment specifications ■ Flat 35S Specifications ・ Eco-house energy-saving grade 4 ■ 1st floor, Basin on the second floor, Installing a toilet ■ Other, Luxury standard specification of the Company's Good ■地下鉄東山線・JR中央本線「千種」駅徒歩8分 地下鉄東山線・桜通線「今池」駅徒歩8分、3沿線利用可能な好立地!■総区画6戸の建築条件付分譲住宅■整備された敷地、陽当たり良好!■ご要望に合わせた間取変更・設備仕様をご注文頂けます■フラット35S仕様・省エネ等級4のエコ住宅■1階、2階に洗面、トイレを設置■その他、当社こだわりの高級標準仕様 |
Features pickup 特徴ピックアップ | | 2 along the line more accessible / Super close / Or more before road 6m / Shaping land / City gas / Maintained sidewalk / Flat terrain / Building plan example there 2沿線以上利用可 /スーパーが近い /前道6m以上 /整形地 /都市ガス /整備された歩道 /平坦地 /建物プラン例有り | Event information イベント情報 | | Local sales meetings (Please be sure to ask in advance) schedule / Every Saturday and Sunday time / 10:00 ~ 17:00 現地販売会(事前に必ずお問い合わせください)日程/毎週土日時間/10:00 ~ 17:00 | Property name 物件名 | | The link stage Chikusa Station south リンクステージ千種駅南 | Price 価格 | | 19,800,000 yen ~ 24,090,000 yen 1980万円 ~ 2409万円 | Building coverage, floor area ratio 建ぺい率・容積率 | | Kenpei rate: 60%, Volume ratio: 200% 建ペい率:60%、容積率:200% | Sales compartment 販売区画数 | | 2 compartment 2区画 | Total number of compartments 総区画数 | | 6 compartment 6区画 | Land area 土地面積 | | 94.65 sq m ~ 110.87 sq m (measured) 94.65m2 ~ 110.87m2(実測) | Driveway burden-road 私道負担・道路 | | Road width: 15m 道路幅:15m | Land situation 土地状況 | | Vacant lot 更地 | Address 住所 | | Aichi Prefecture, Chikusa-ku, Nagoya Imaike 3 愛知県名古屋市千種区今池3 | Traffic 交通 | | Subway Higashiyama Line "Chikusa" walk 8 minutes
JR Chuo Line "Chikusa" walk 8 minutes
Subway Sakura-dori Line "Imaike" walk 8 minutes 地下鉄東山線「千種」歩8分
JR中央本線「千種」歩8分
地下鉄桜通線「今池」歩8分
| Related links 関連リンク | | [Related Sites of this company] 【この会社の関連サイト】 | Contact お問い合せ先 | | TEL: 0800-603-1416 [Toll free] mobile phone ・ Also available from PHS
Caller ID is not notified
Please contact the "saw SUUMO (Sumo)"
If it does not lead, If the real estate company TEL:0800-603-1416【通話料無料】携帯電話・PHSからもご利用いただけます
発信者番号は通知されません
「SUUMO(スーモ)を見た」と問い合わせください
つながらない方、不動産会社の方は
| Land of the right form 土地の権利形態 | | Ownership 所有権 | Building condition 建築条件 | | With 付 | Time delivery 引き渡し時期 | | Consultation 相談 | Land category 地目 | | Residential land 宅地 | Use district 用途地域 | | Two dwellings, One dwelling 2種住居、1種住居 | Other limitations その他制限事項 | | Landscape district 景観地区 | Overview and notices その他概要・特記事項 | | Facilities: Public Water Supply, This sewage, City gas 設備:公営水道、本下水、都市ガス | Company profile 会社概要 | | <Seller> Governor of Aichi Prefecture (7) No. 013140 (Ltd.) Fukutomo House Yubinbango466-0064 Showa-ku Nagoya-shi, Aichi Tsurumai 3-16-20 <売主>愛知県知事(7)第013140号(株)福友ハウス〒466-0064 愛知県名古屋市昭和区鶴舞3-16-20 |
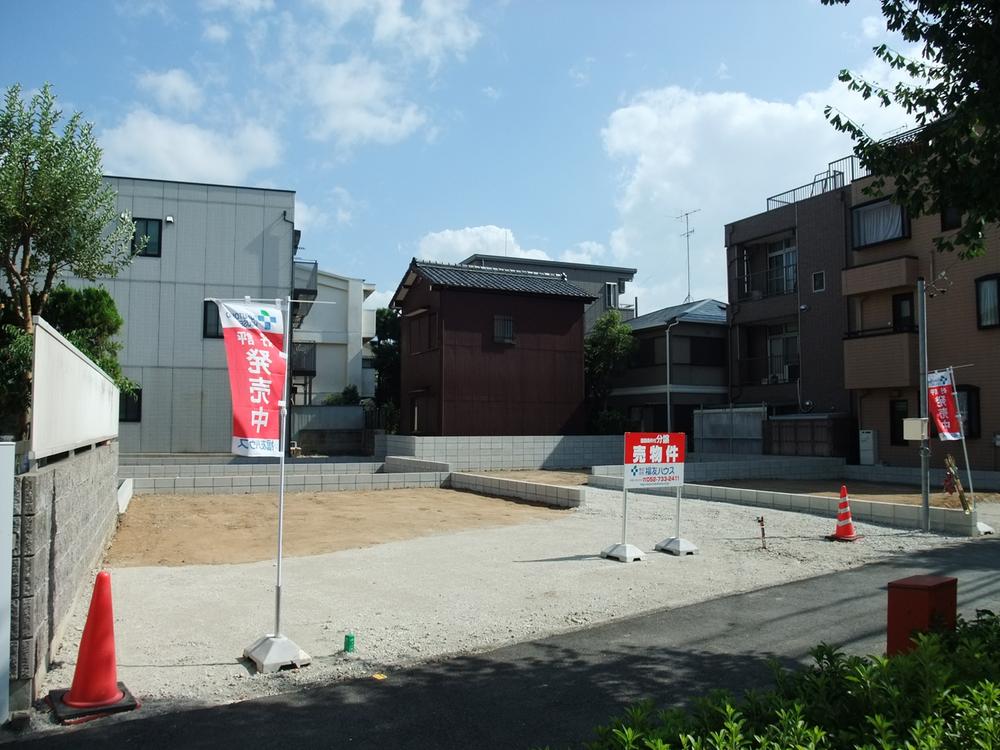 Local land photo
現地土地写真
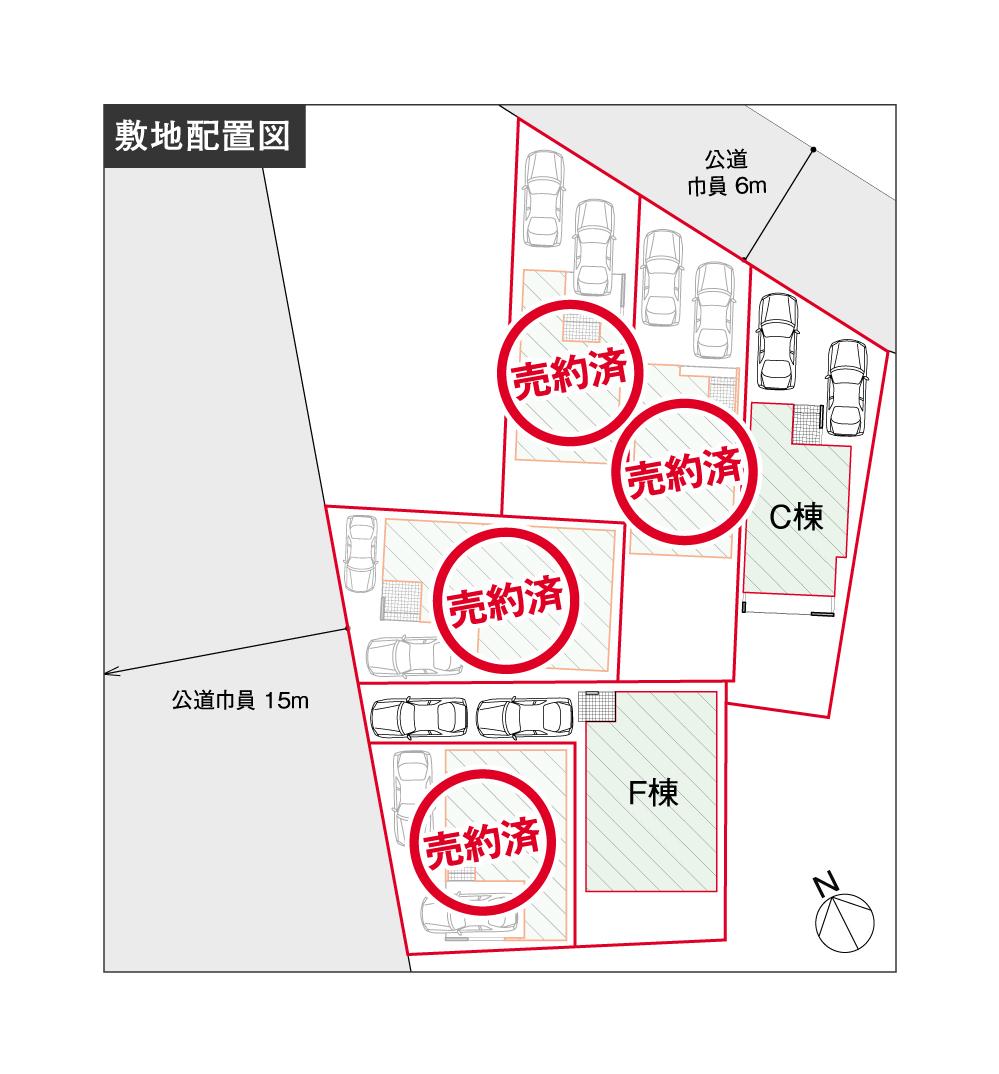 The entire compartment Figure
全体区画図
Building plan example (floor plan)建物プラン例(間取り図) 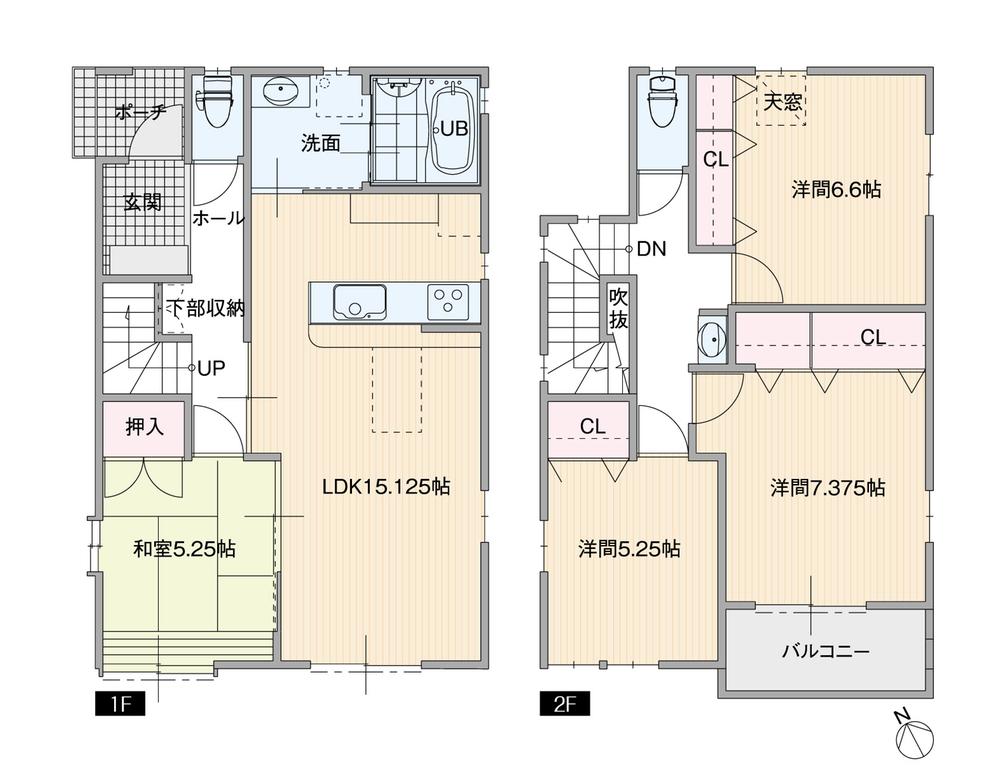 Building plan example (F compartment) 4LDK, Land price 21,200,000 yen, Land area 110.56 sq m , Building price 21.6 million yen, Building area 110.56 sq m
建物プラン例(F区画)4LDK、土地価格2120万円、土地面積110.56m2、建物価格2160万円、建物面積110.56m2
Station駅 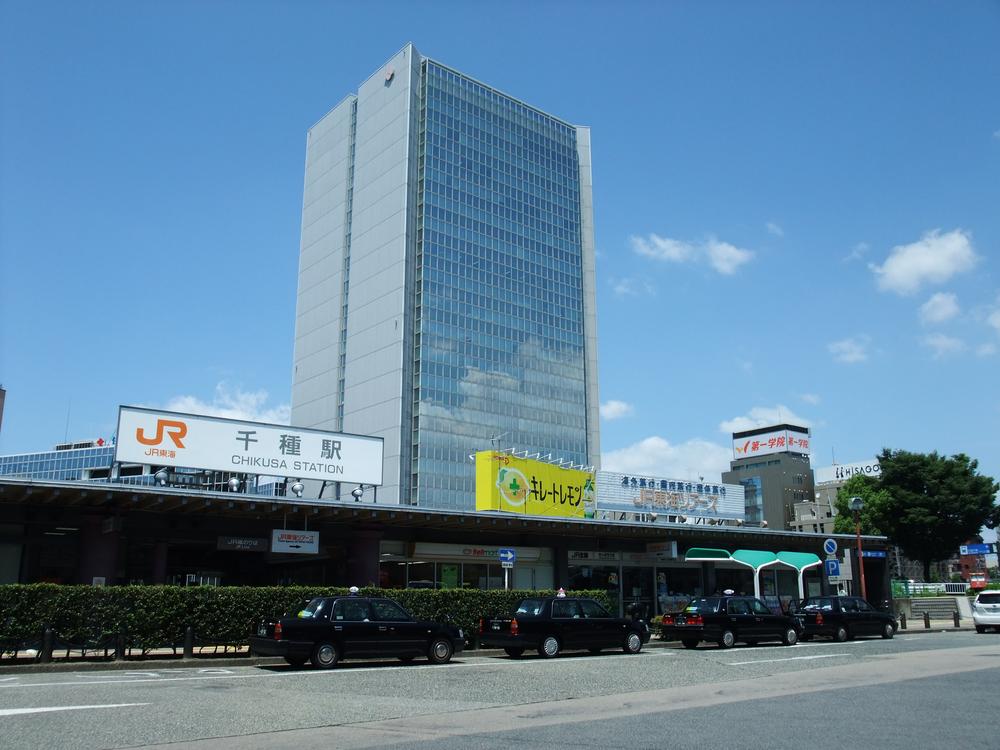 Subway Higashiyama Line ・ 640m until the JR Chuo Main Line "Chikusa" station
地下鉄東山線・JR中央本線「千種」駅まで640m
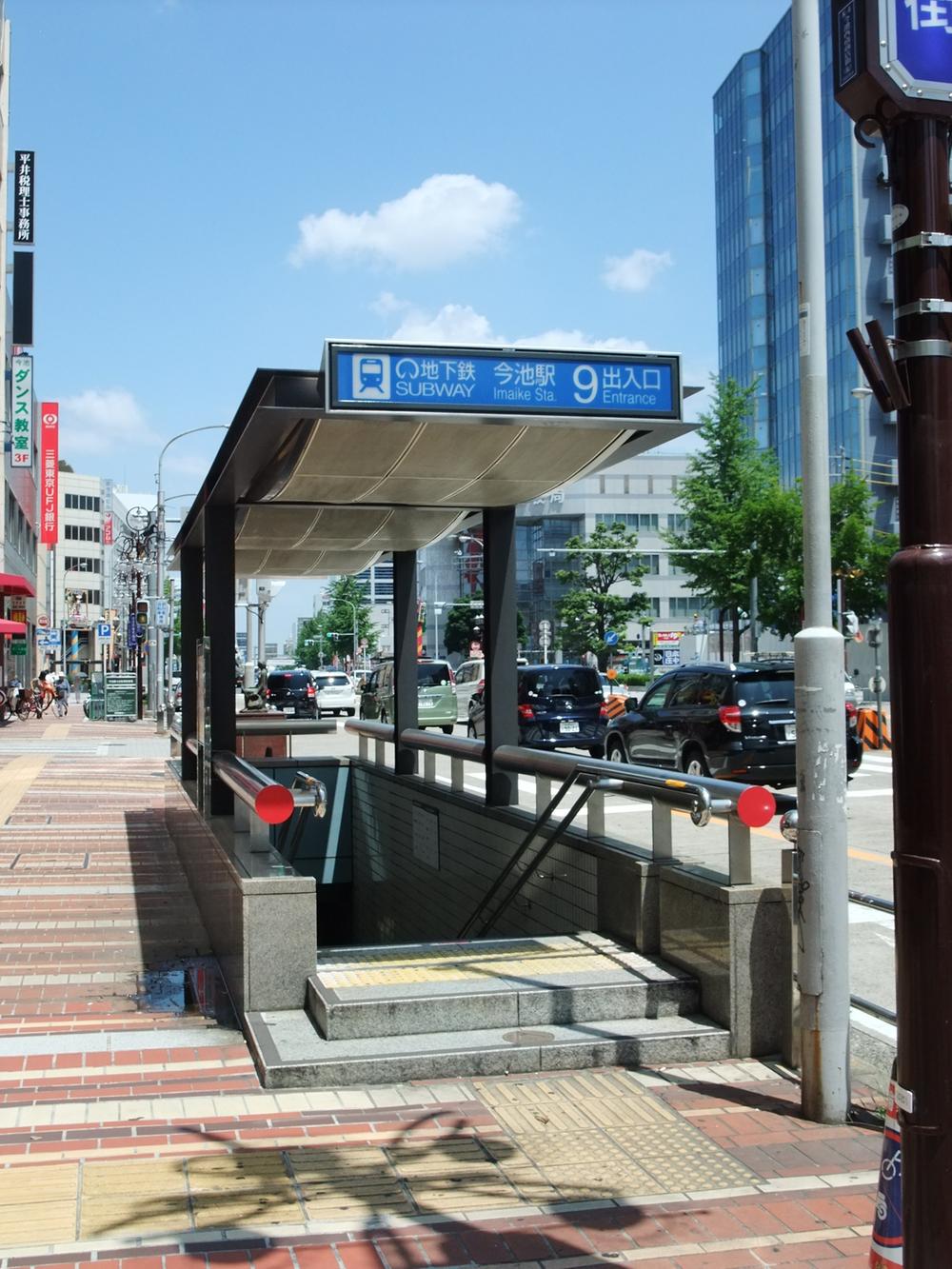 Subway Higashiyama Line ・ Sakura-dori Line "Imaike" 640m to the station
地下鉄東山線・桜通線「今池」駅まで640m
Building plan example (introspection photo)建物プラン例(内観写真) 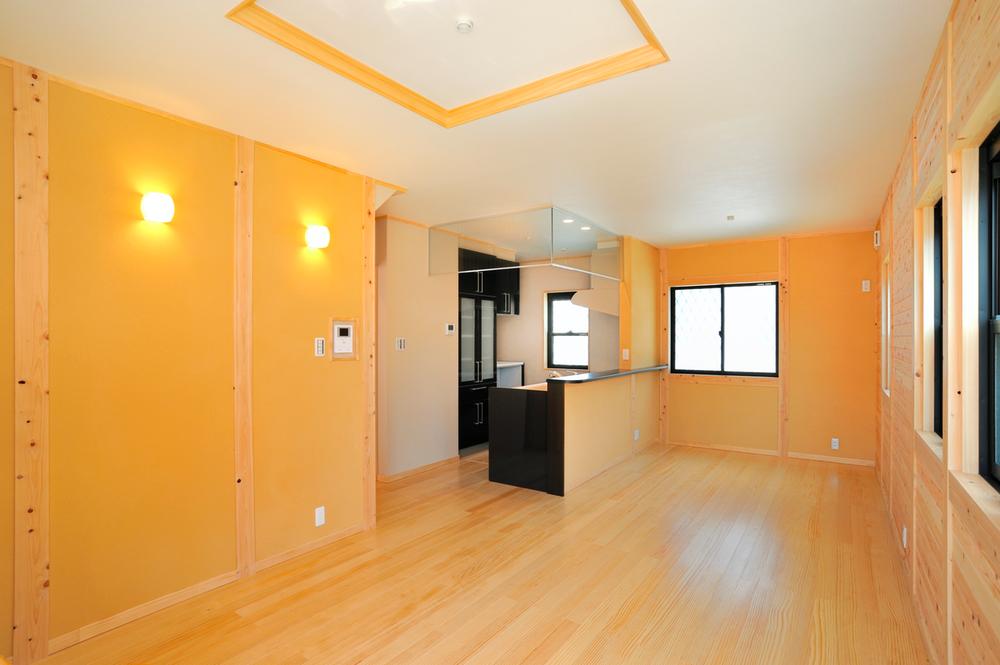 Using a dry material of domestic natural cypress is in (our construction example) major structural materials. In addition to the interior wall material health finished with diatomaceous earth, which was using the "Konoka" processing the Tono cypress ・ Specification stuck to the environment.
(弊社施工例)主要な構造材には国産天然桧の乾燥材を使用。また内装壁材には東濃ひのきを加工した「木乃香」を用いた珪藻土で仕上げ健康・環境にこだわった仕様。
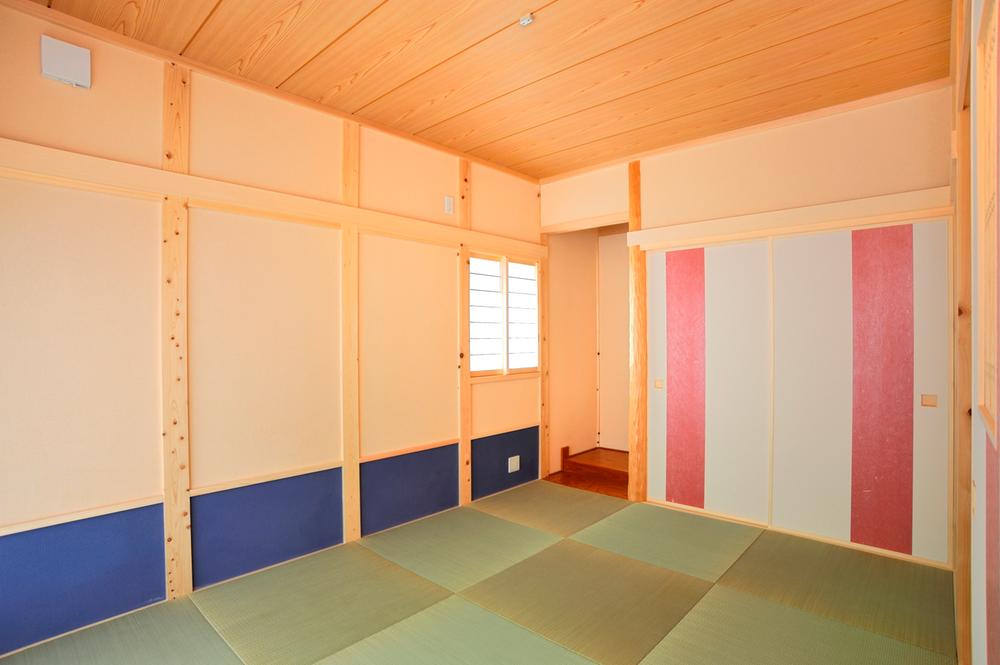 (Our example of construction) cosmetic pillar ・ Alcove ・ Traditional and stylish Japanese-style room with a long press.
(弊社施工例)化粧柱・床の間・なげしのある伝統的でオシャレな和室。
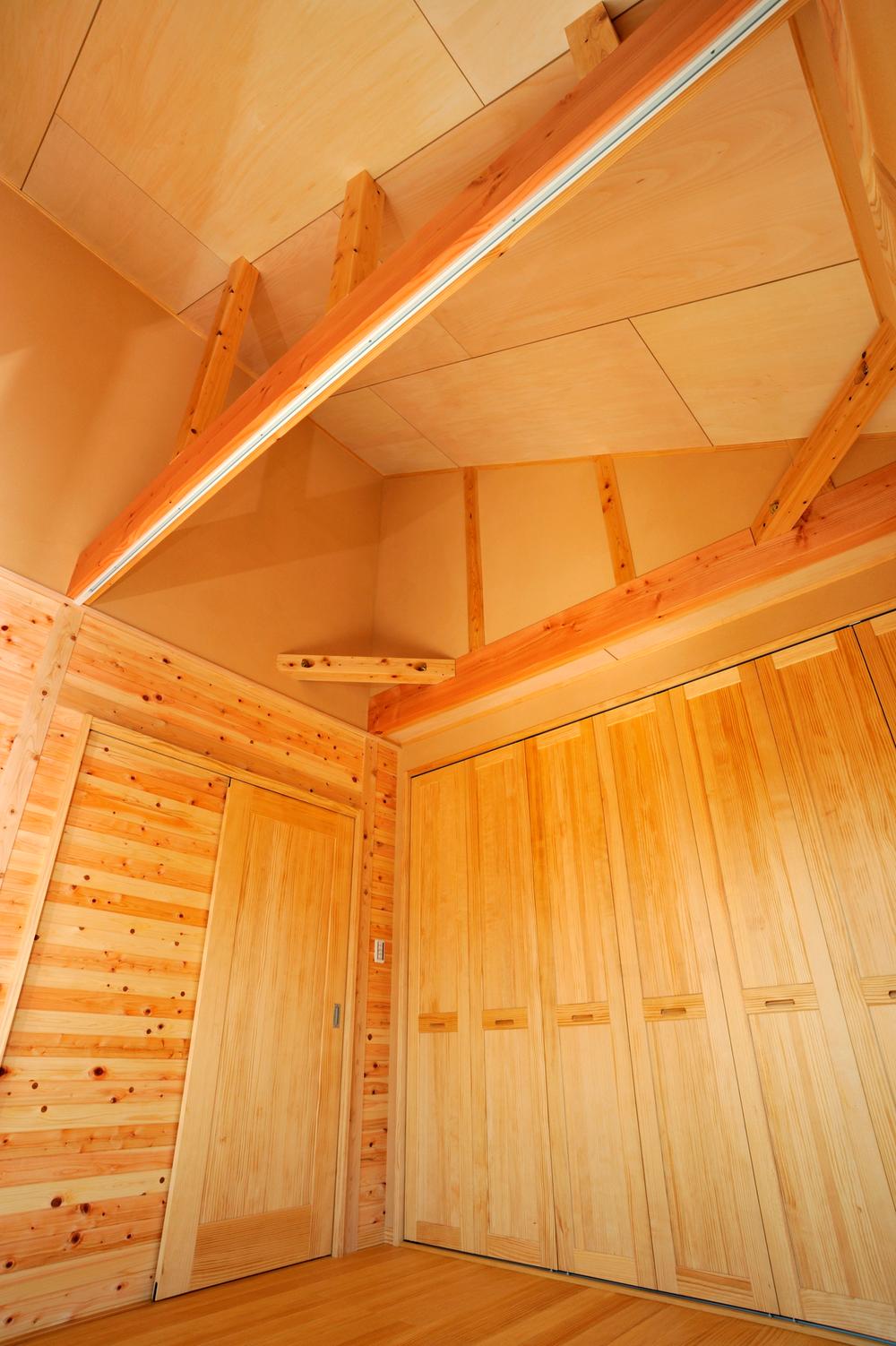 With a bold and stylish cosmetic beams in spacious space by (our construction cases) high ceiling, Serene bedroom.
(弊社施工例)高天井によるゆったりとした空間に大胆でお洒落な化粧梁を備えた、落ち着きのある寝室。
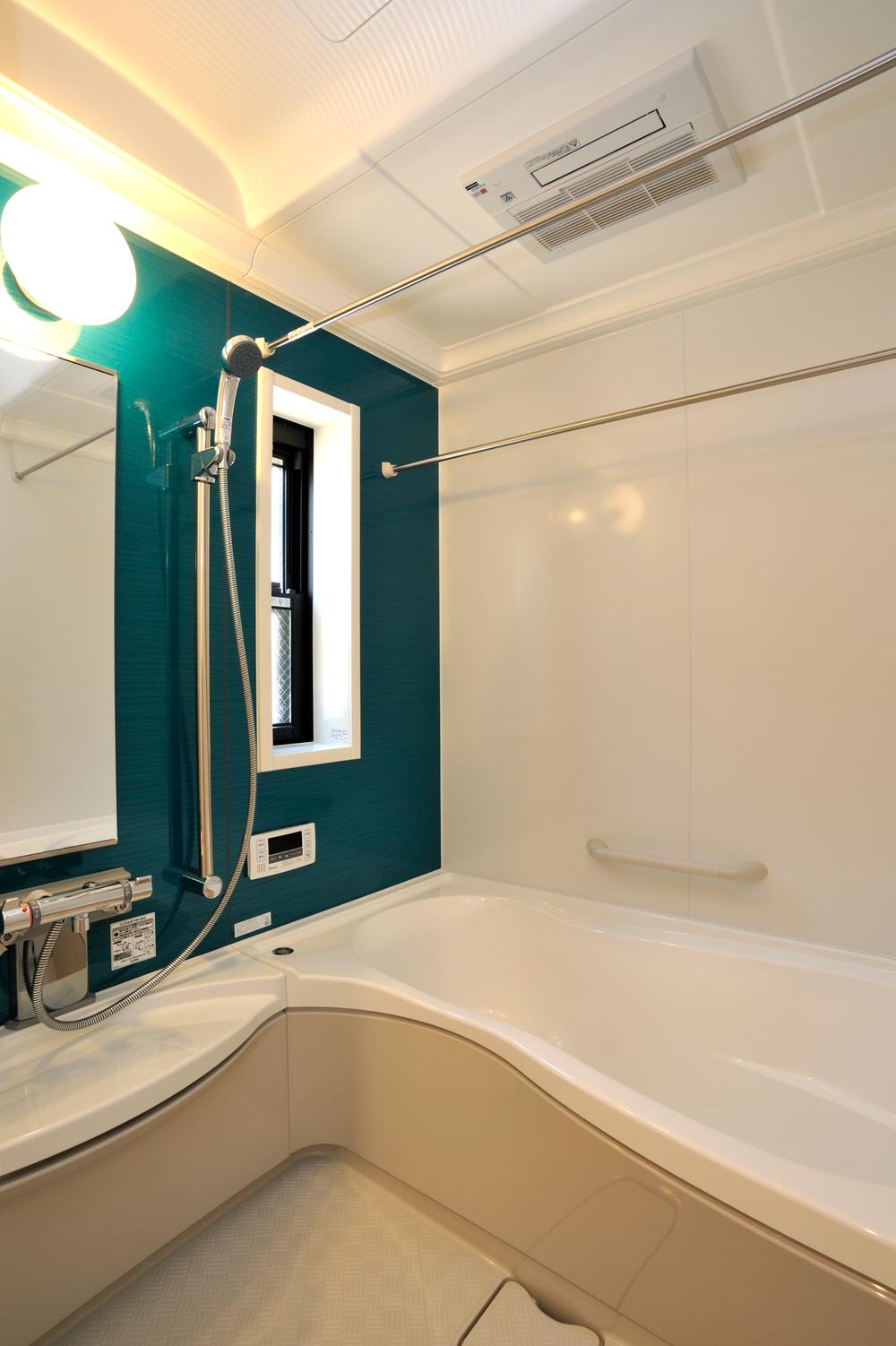 (Specification equipment example) of loose 1616 type of bathing is also clear in the parent-child bathroom. Comfortable bathing in the winter in the bathroom heating dryer, Laundry will not dry out even on rainy days.
(仕様設備例)親子での入浴もゆとりのゆったり1616タイプのバスルーム。浴室暖房乾燥機で冬でも快適入浴、雨の日でも洗濯物が乾かせます。
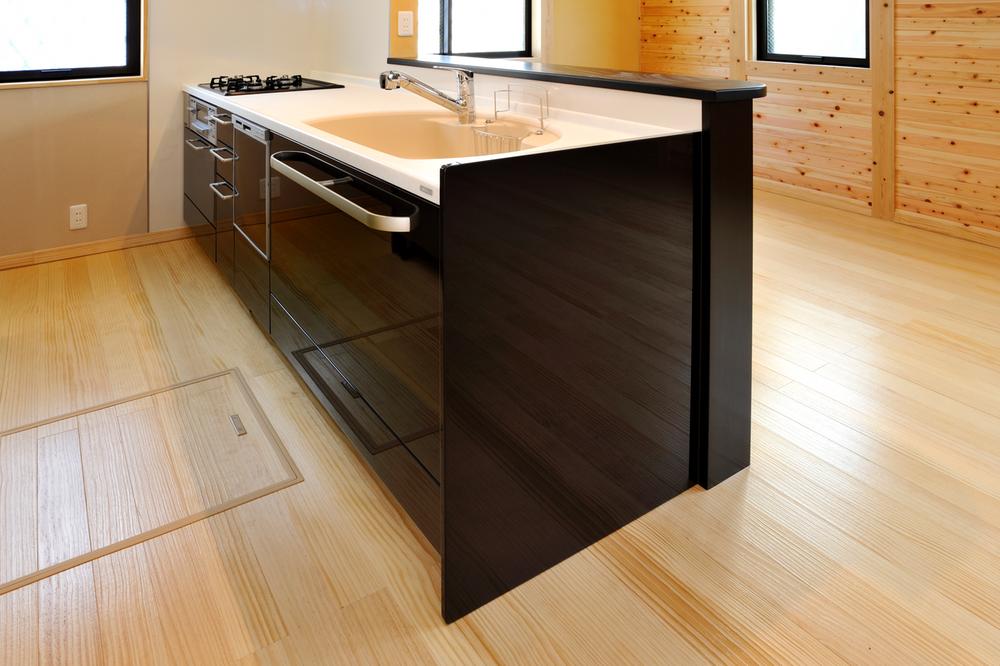 (Specification equipment example) dishwasher ・ Water purifier systems with kitchen. Functional using the combined building material in flooring.
(仕様設備例)食洗機・浄水器付きシステムキッチン。フローリングに合わせた建材を使用し機能的。
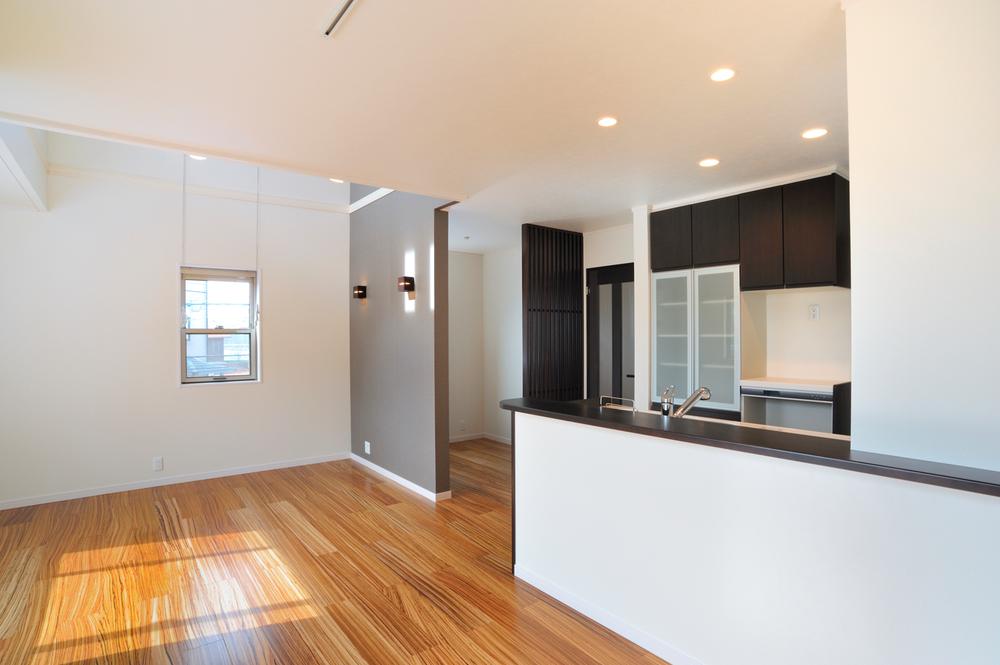 (Our construction cases) living ・ Interior of dining produce a more wonderful space in the coding that unity.
(弊社施工例)リビング・ダイニングの内装は統一性のあるコーディングでより素敵な空間を演出。
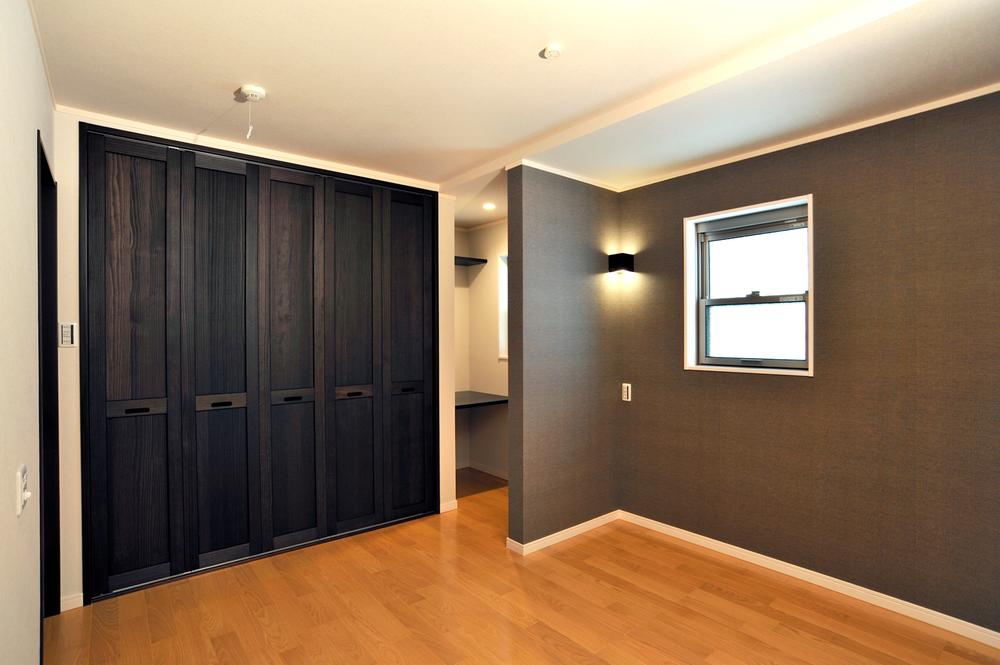 With (our construction cases) abundant storage. Spacious bedroom with excellent functionality.
(弊社施工例)豊富な収納を備えた。機能性に優れたゆったりとした寝室。
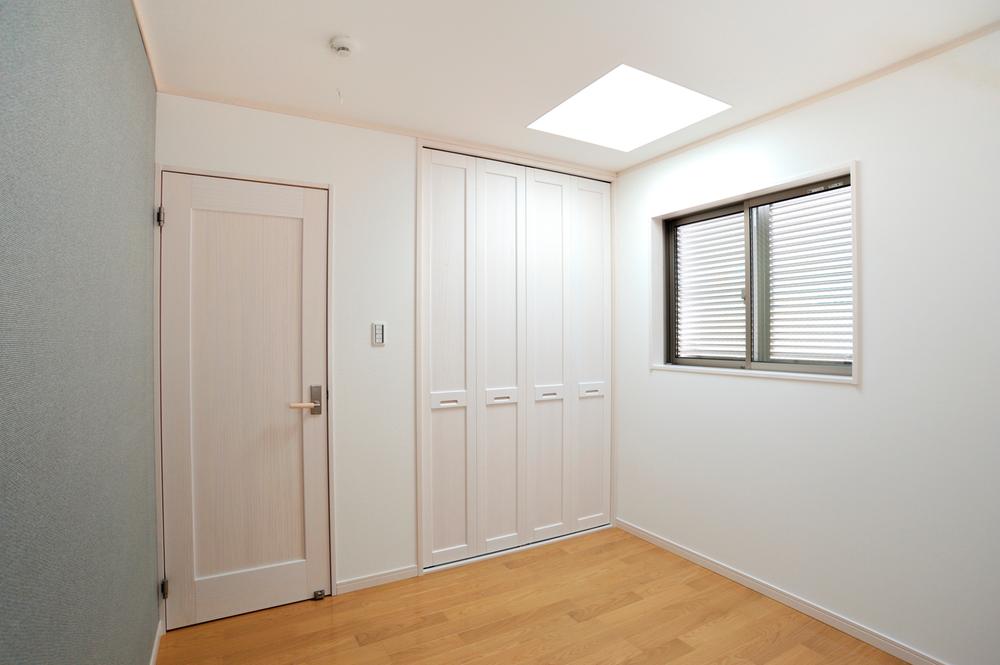 (Our construction cases) daylighting ・ Room for the excellent Children in the housing
(弊社施工例)採光・収納に優れたお子様用のお部屋
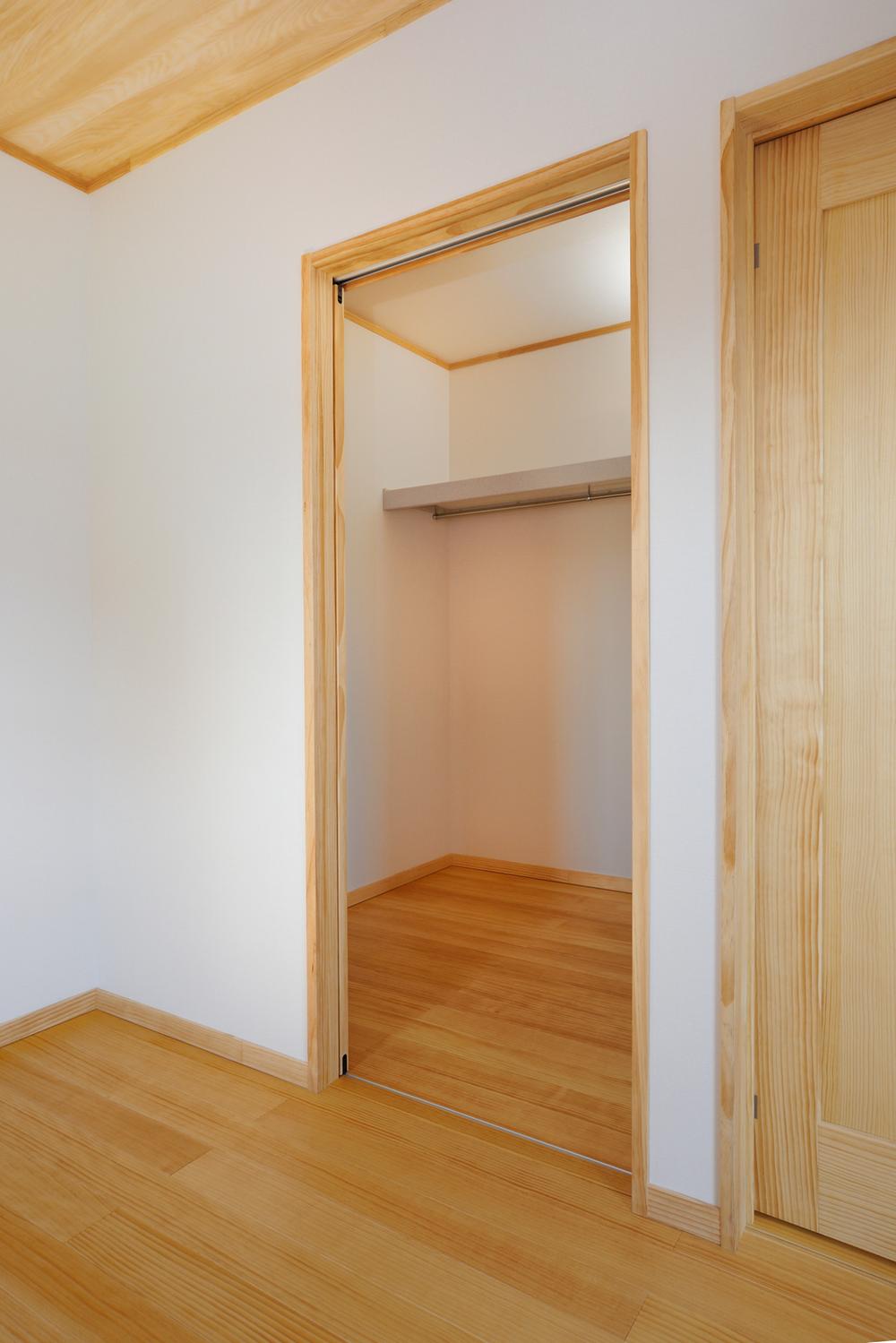 (Our construction example) accessories ・ Convenient walk-in closet can be stored clothes and collectively
(弊社施工例)小物・洋服などをひとまとめに収納できる便利なウォークインクローゼット
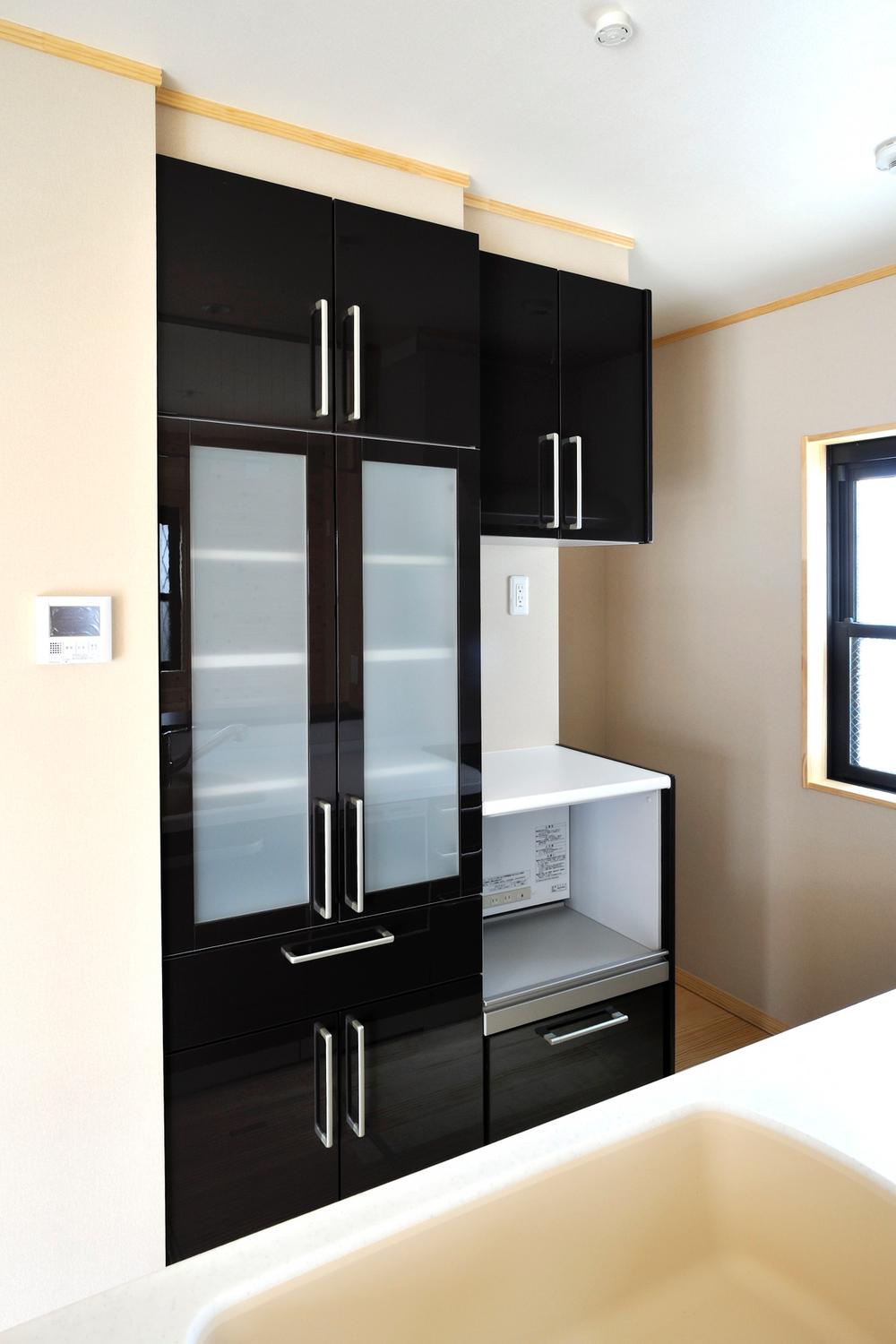 (Specification equipment example) design ・ Standard functionality to the excellent cupboard (cupboard) with built-in. There are also plenty of storage around the kitchen.
(仕様設備例)デザイン・機能性に優れたカップボード(食器棚)を造り付けで標準装備。キッチン周りも十分な収納があります。
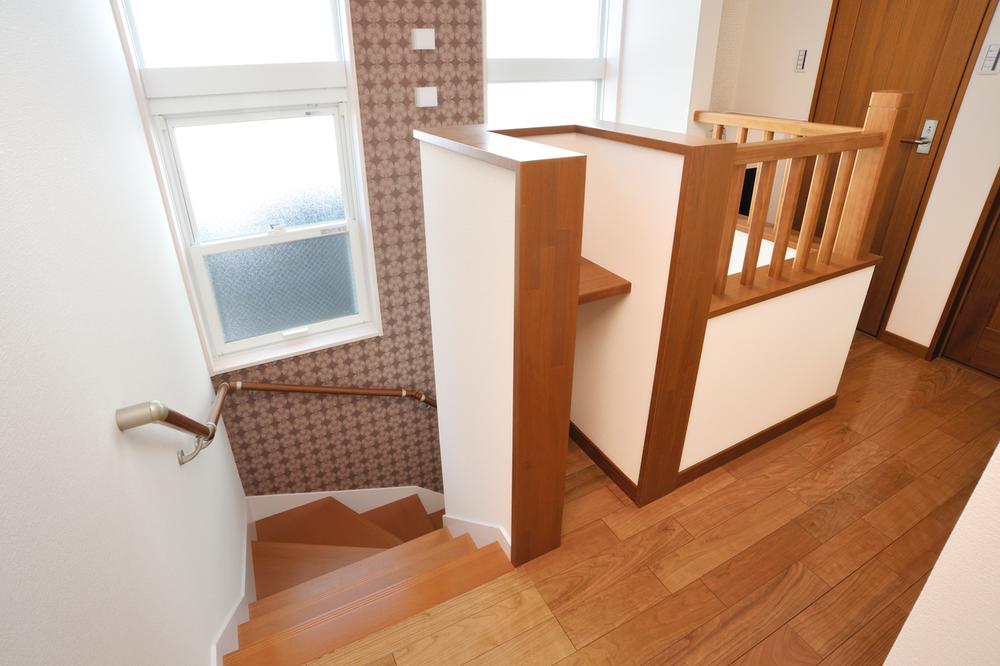 The first floor by the window which took in enough lighting to (our construction cases) Stairs around, Bright directing the second floor, The uplink port is a stylish space in which a shelf to put small items.
(弊社施工例)階段回りには十分な採光を取り入れた窓により1階、2階を明るく演出、上り口には小物を置ける棚を設けたオシャレなスペースです。
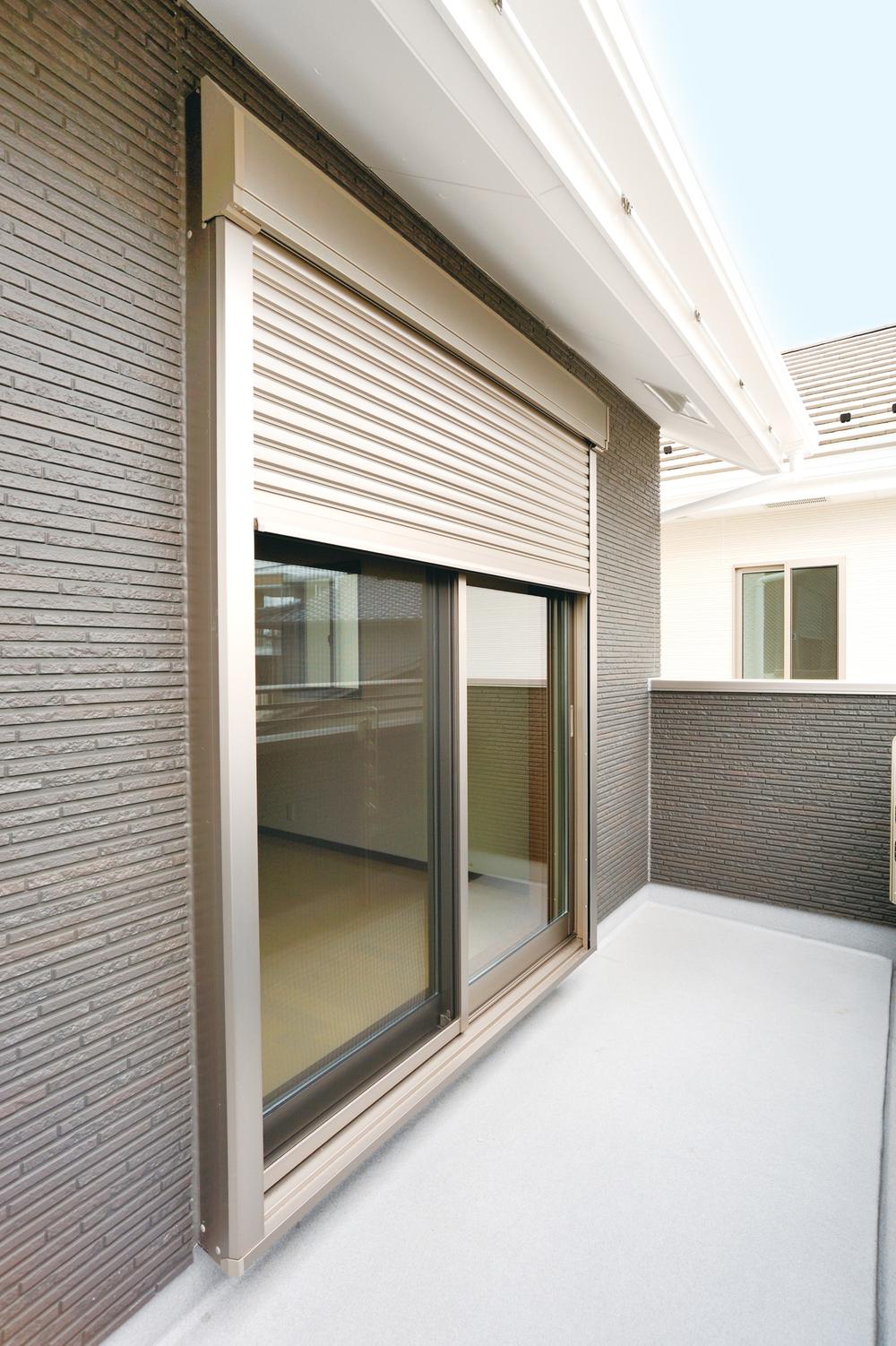 (Specification equipment example) electric shutter of convenience preemption (first floor) can be happy to open and close with one switch.
(仕様設備例)便利さ先取りの電動シャッター(1階)スイッチひとつでラクラク開閉できます。
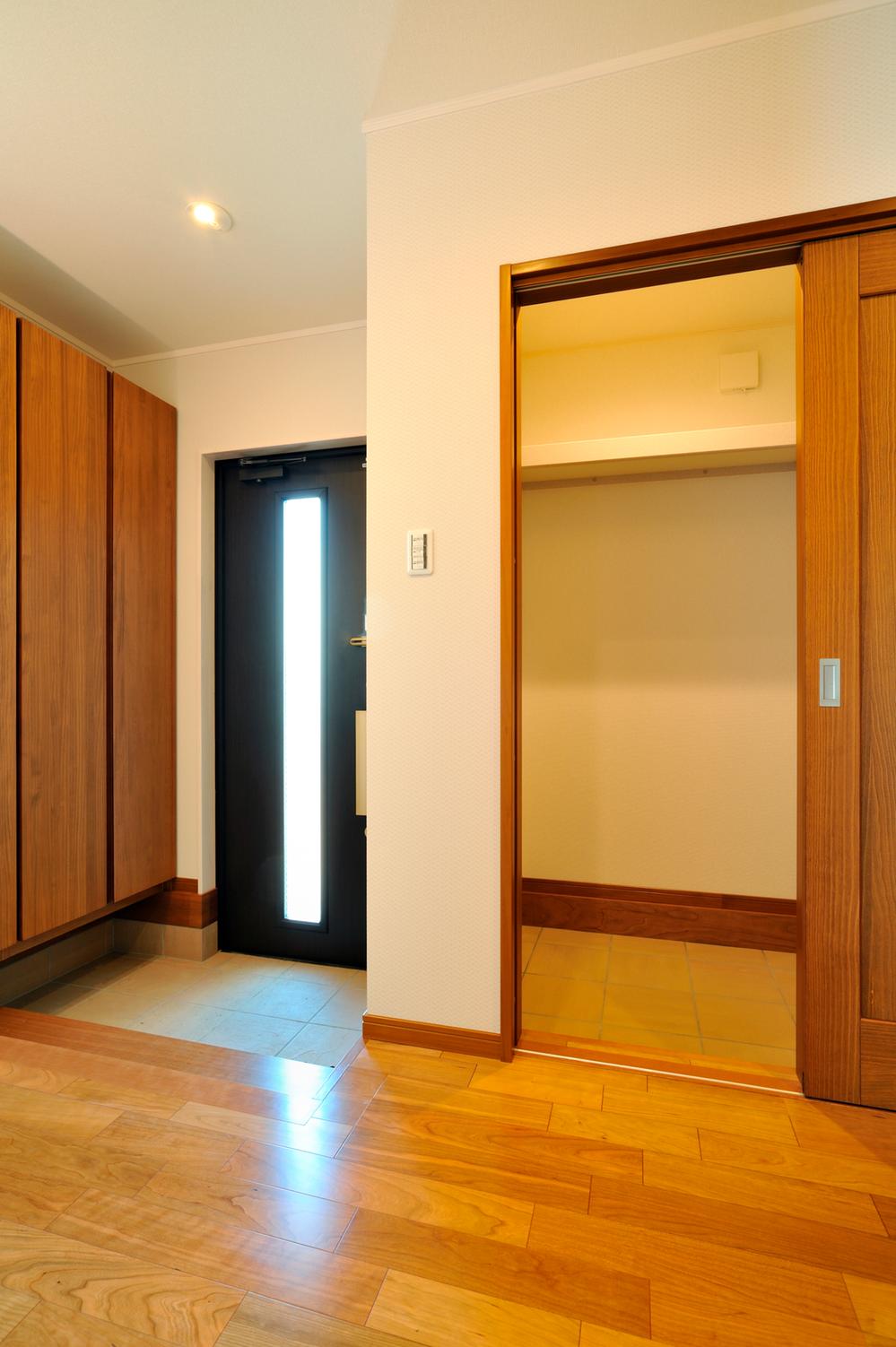 Hold the gorgeous aluminum entrance door is in (our construction cases) entrance, It provides a convenient entrance storage space (2WAY type) to the entrance hall and spacious.
(弊社施工例)玄関には豪華アルミ製玄関扉を構え、ゆったりとした玄関ホールに便利な玄関収納スペース(2WAY式)を備えています。
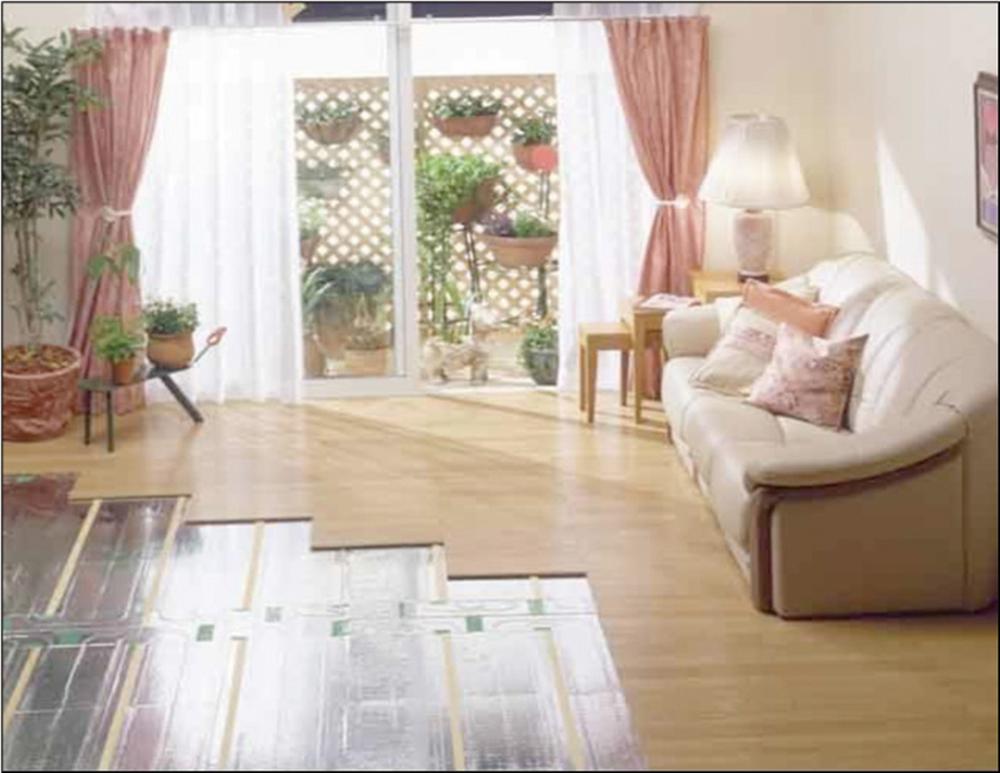 (Specification equipment example) living ・ The dining floor heating installation. Clean because the hot water type ・ Peace of mind. It warms the warm room from feet.
(仕様設備例)リビング・ダイニングには床暖房設置。温水式だから清潔・安心。足下からポカポカお部屋を暖めます。
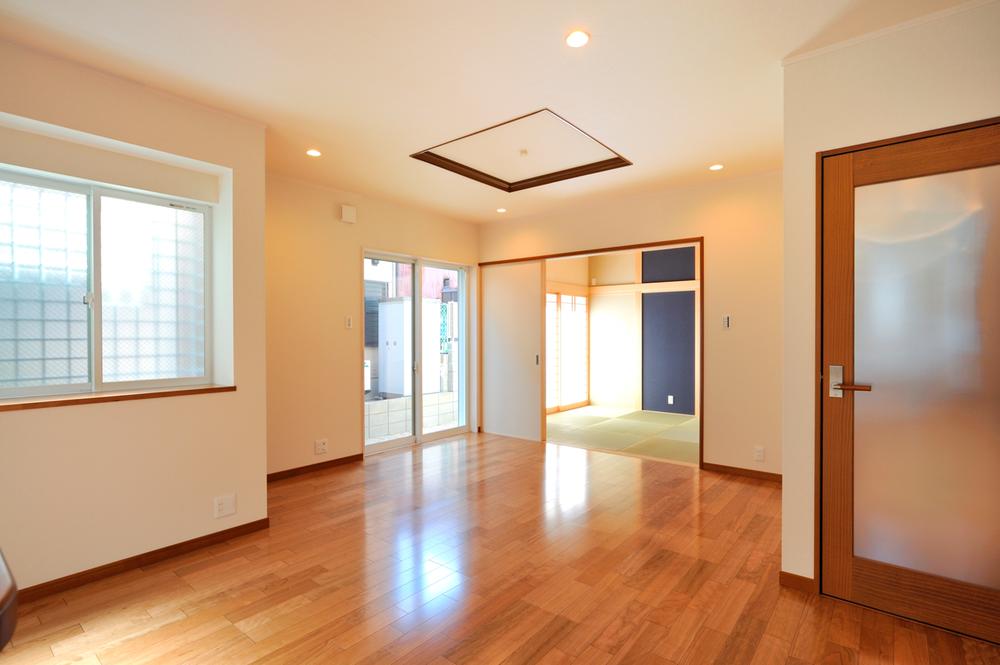 Produce a space that Japanese-style room from (our construction example) living room was spacious come together. Also available as a room that was partition independent bran at the time of your visit.
(弊社施工例)リビングから和室が一体となり広々とした空間を演出。お客様来訪時にはふすまを仕切り独立したお部屋としてもご利用頂けます。
Local photos, including front road前面道路含む現地写真 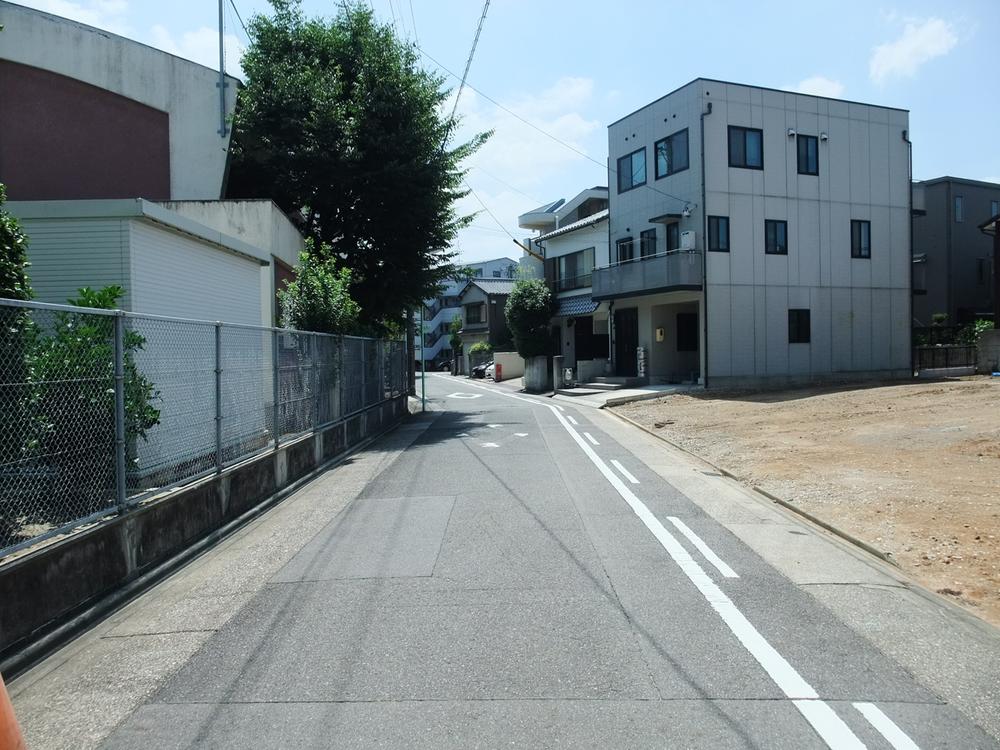 Frontal road
前面道路
Primary school小学校 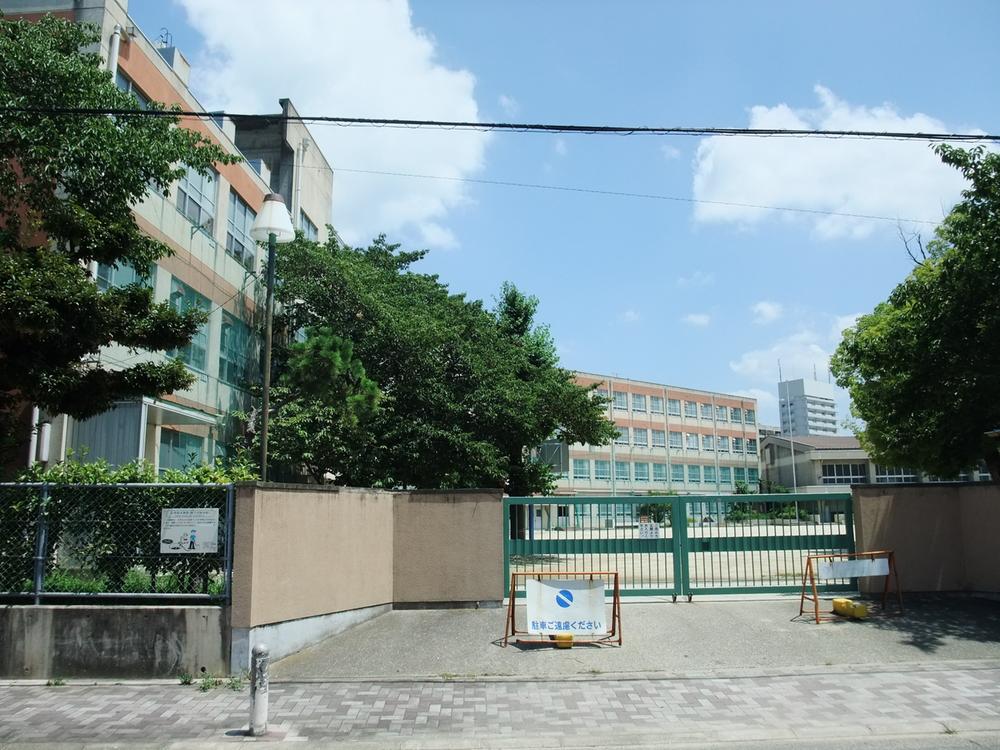 Chigusa to elementary school 370m
千種小学校まで370m
Junior high school中学校 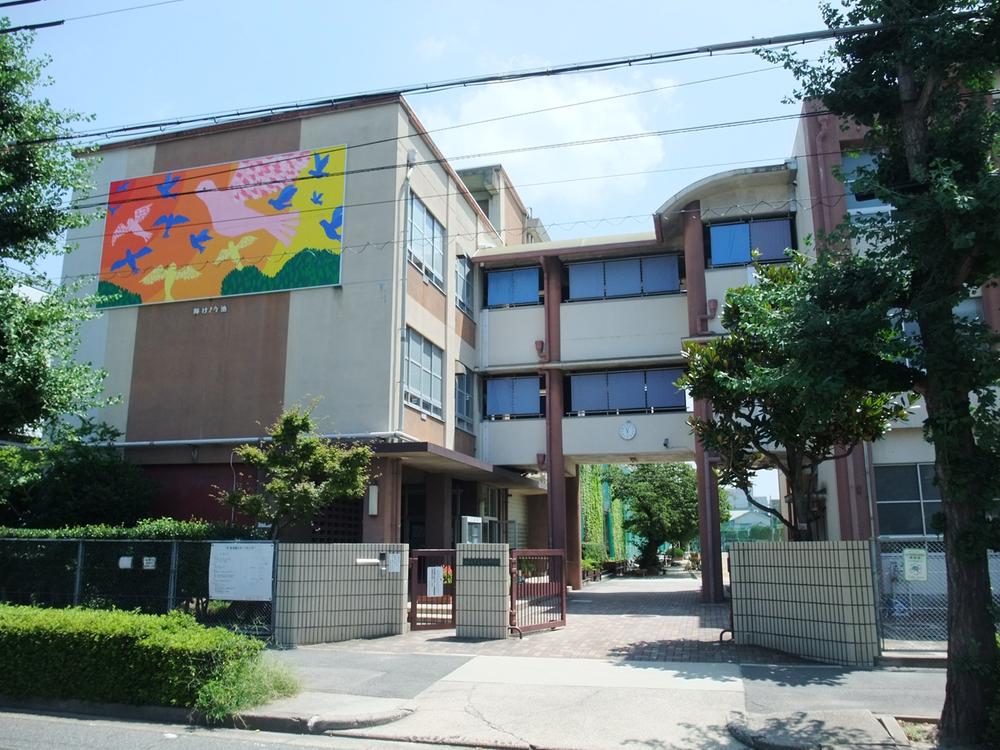 Imaike 50m until junior high school
今池中学校まで50m
Shopping centreショッピングセンター 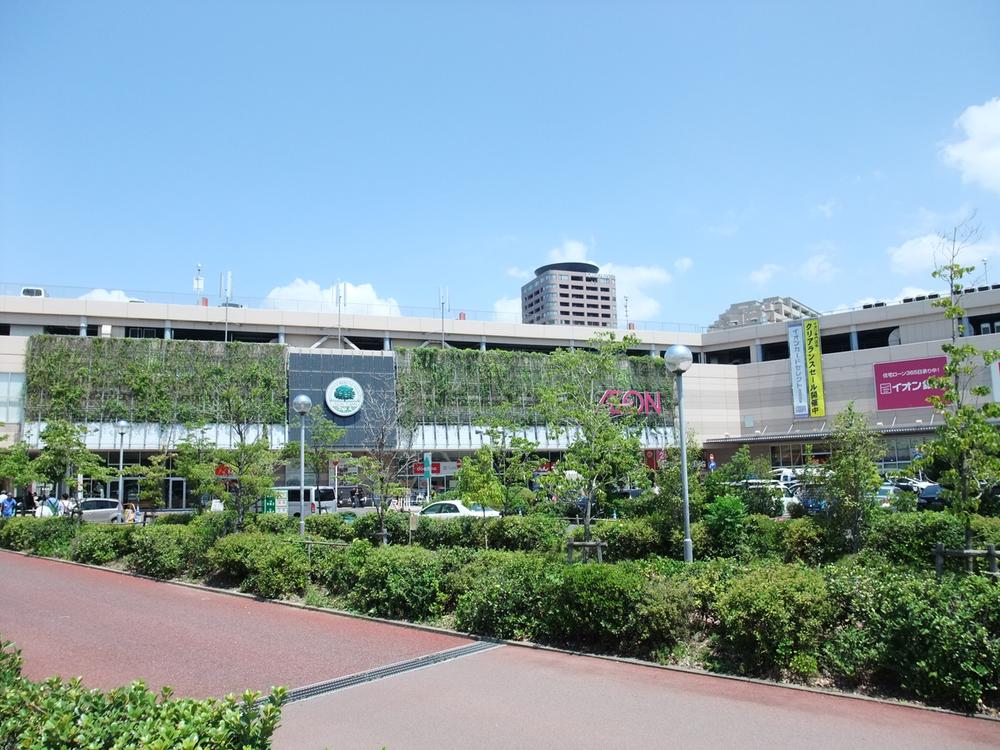 880m until ion Chikusa Shopping Center
イオン千種ショッピングセンターまで880m
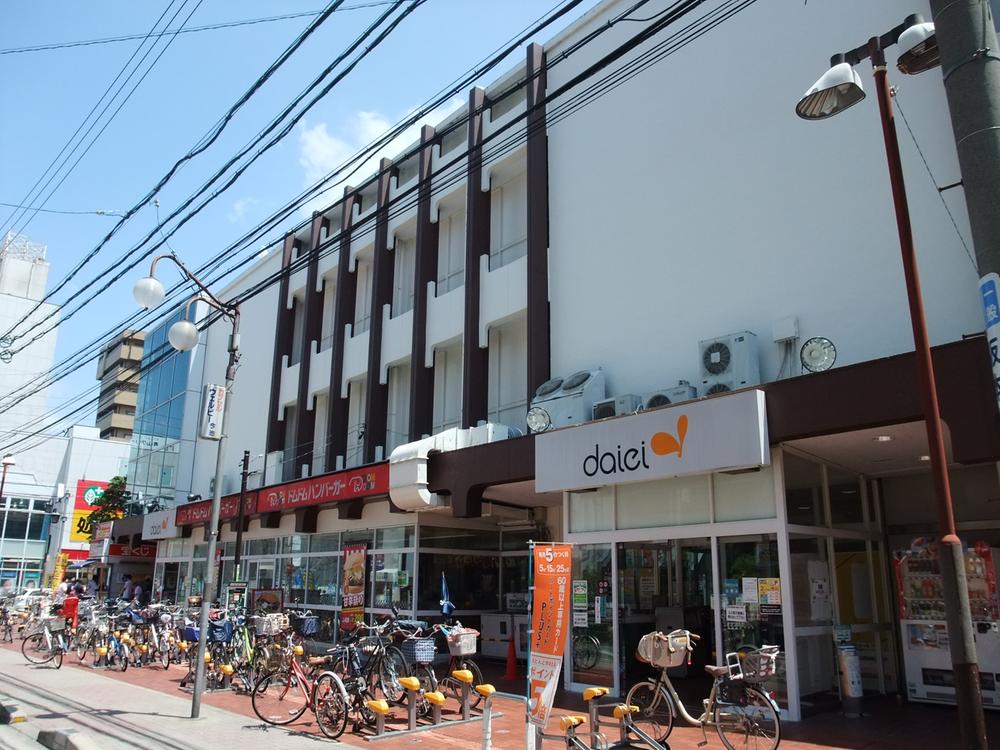 780m to Daiei Imaike shop
ダイエー今池店まで780m
Park公園 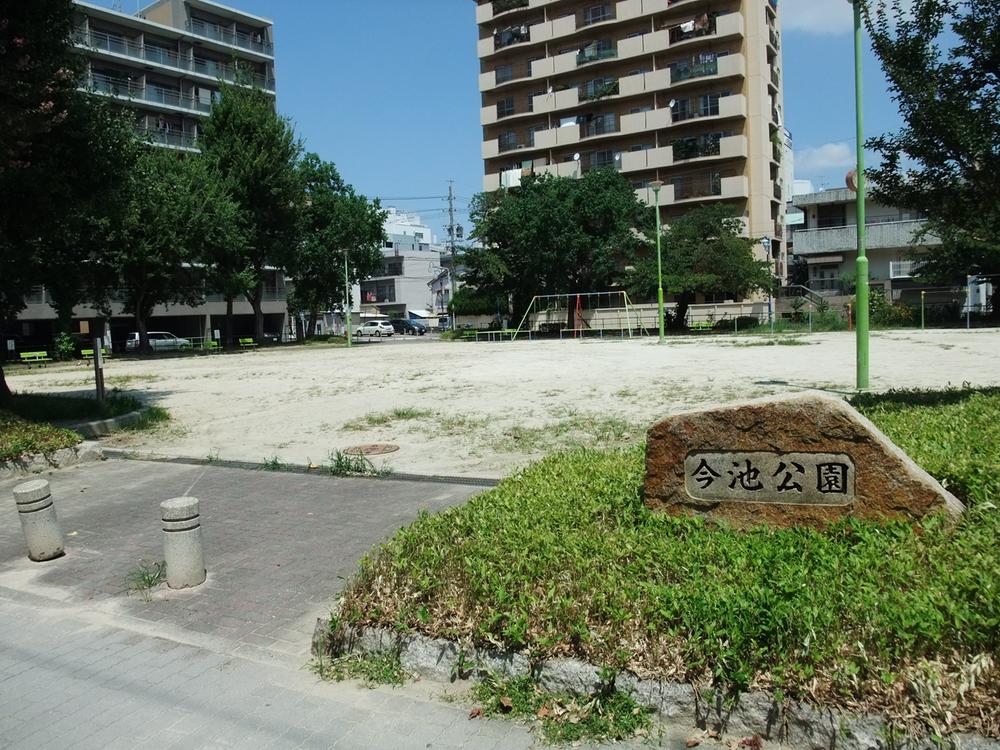 340m until Imaike park
今池公園まで340m
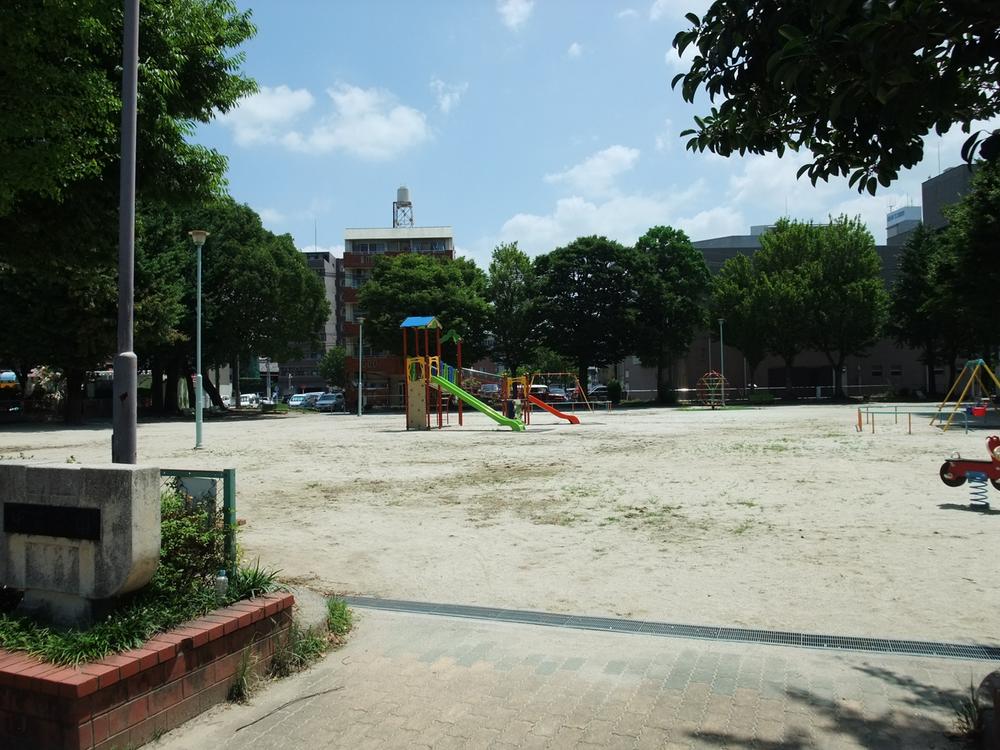 400m to centrist park
中道公園まで400m
Location
| 



























