Land/Building » Tokai » Aichi Prefecture » Chikusa-ku, Nagoya
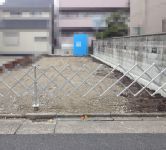 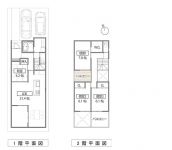
| | Aichi Prefecture, Chikusa-ku, Nagoya 愛知県名古屋市千種区 |
| Subway Higashiyama Line "Kakuozan" walk 6 minutes 地下鉄東山線「覚王山」歩6分 |
| By three architects, Different design proposal. Prestigious residential area with excellent convenience. All within walking distance and living facilities and the environment. Welcome to our interior specification equipment up a notch [Recommended specification] 3名の建築家による、異なる設計提案。利便性に優れた格式ある住宅地。生活施設や環境はと全て徒歩圏内。ワンランク上の内装仕様設備をご提案【推奨仕様】 |
| It is sold with GALLERIA series architecture conditions of a popular Yamazoe the town by access to the rest of the city is also good life convenient blessed Do not be easy to live. ■ Subway Higashiyama Line "Kakuozan" station walk about 6 minutes ■ Meijo Line "Motoyama" station walk about 14 minutes ■ Tashiro Elementary School walk about 2 minutes ・ Shiroyama junior high school walk about 8 minutes ■ Walk up to Kakuozan Furante 6 minutes 市内各地へのアクセスも良く生活至便に恵まれなが暮らしやすいことで人気の山添町でのGALLERIAシリーズ建築条件付販売です。■地下鉄東山線「覚王山」駅 徒歩約6分■名城線「本山」駅 徒歩約14分■田代小学校 徒歩約2分・城山中学校 徒歩約8分■覚王山フランテまで徒歩6分 |
Features pickup 特徴ピックアップ | | 2 along the line more accessible / Immediate delivery Allowed / Super close / A quiet residential area / Around traffic fewer / Shaping land / City gas / Maintained sidewalk / Flat terrain / Building plan example there 2沿線以上利用可 /即引渡し可 /スーパーが近い /閑静な住宅地 /周辺交通量少なめ /整形地 /都市ガス /整備された歩道 /平坦地 /建物プラン例有り | Event information イベント情報 | | (Please be sure to ask in advance) time / 10:00 ~ 18:30 "GALLERIA Kakuozan" the sales representative to local is not stationed. I am allowed to consider it as your description in our gallery. Please contact us if you have any questions. 0120-75-5142 / Real estate until the Development Division. (事前に必ずお問い合わせください)時間/10:00 ~ 18:30『GALLERIA覚王山』では現地に販売担当者は駐在しておりません。弊社ギャラリーにて御説明とさせていただいております。ご不明な点がございましたら下記までご連絡下さい。0120-75-5142/不動産開発事業部まで。 | Price 価格 | | 42 million yen 4200万円 | Building coverage, floor area ratio 建ぺい率・容積率 | | Kenpei rate: 60%, Volume ratio: 200% 建ペい率:60%、容積率:200% | Sales compartment 販売区画数 | | 1 compartment 1区画 | Total number of compartments 総区画数 | | 2 compartment 2区画 | Land area 土地面積 | | 122.03 sq m (36.91 tsubo) (measured) 122.03m2(36.91坪)(実測) | Land situation 土地状況 | | Vacant lot 更地 | Address 住所 | | Aichi Prefecture, Chikusa-ku, Nagoya Yamazoe cho 1-14-2 愛知県名古屋市千種区山添町1-14‐2 | Traffic 交通 | | Subway Higashiyama Line "Kakuozan" walk 6 minutes
Subway Meijo Line "Motoyama" walk 14 minutes 地下鉄東山線「覚王山」歩6分
地下鉄名城線「本山」歩14分
| Related links 関連リンク | | [Related Sites of this company] 【この会社の関連サイト】 | Person in charge 担当者より | | [Regarding this property.] Because of conditional land sale, Me and we have image, We are allowed to make proposals as recommended specification. 【この物件について】条件付土地販売の為、掲載しております画像は、推奨仕様としてご提案させていただいております。 | Contact お問い合せ先 | | (Ltd.) Ah quiche Gallery TEL: 0800-603-3118 [Toll free] mobile phone ・ Also available from PHS
Caller ID is not notified
Please contact the "saw SUUMO (Sumo)"
If it does not lead, If the real estate company (株)アーキッシュギャラリーTEL:0800-603-3118【通話料無料】携帯電話・PHSからもご利用いただけます
発信者番号は通知されません
「SUUMO(スーモ)を見た」と問い合わせください
つながらない方、不動産会社の方は
| Land of the right form 土地の権利形態 | | Ownership 所有権 | Building condition 建築条件 | | With 付 | Time delivery 引き渡し時期 | | Immediate delivery allowed 即引渡し可 | Land category 地目 | | Residential land 宅地 | Use district 用途地域 | | Two mid-high 2種中高 | Other limitations その他制限事項 | | Height district, Quasi-fire zones 高度地区、準防火地域 | Overview and notices その他概要・特記事項 | | Facilities: Public Water Supply, This sewage, City gas 設備:公営水道、本下水、都市ガス | Company profile 会社概要 | | <Seller> Minister of Land, Infrastructure and Transport (3) No. 006162 (Ltd.) gu Ah quiche gallery Yubinbango460-0003 Nagoya, Aichi Prefecture Nishiki 3-10-32 Sakae VT Building 2F <売主>国土交通大臣(3)第006162号(株)アーキッシュギャラリー〒460-0003 愛知県名古屋市中区錦3-10-32 栄VTビル2F |
Local land photo現地土地写真 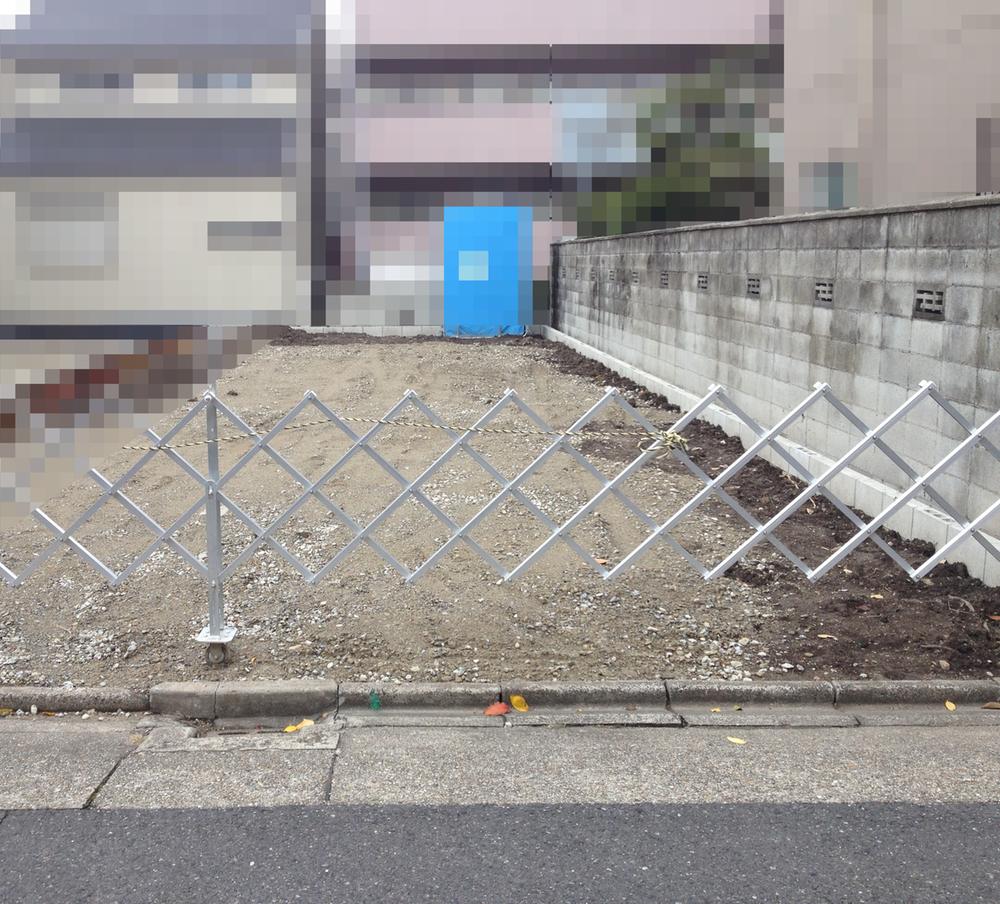 The final 1 compartment (A section) shaping land facing the north side road. 36.9 square meters / 122.03 sq m . Parking spaces 2 units can be ensured.
最終1区画(A区画)北側道路に面した整形地。36.9坪/122.03m2。駐車場スペース2台確保可能です。
Other building plan exampleその他建物プラン例 ![Other building plan example. Reference Plan I [A compartment] 4LDK to incorporate the light from the courtyard. Two parallel parking possible.](/images/aichi/nagoyashichikusa/56b5450038.jpg) Reference Plan I [A compartment] 4LDK to incorporate the light from the courtyard. Two parallel parking possible.
参考プランI【A区画】
中庭から光を取り入れる4LDK。
2台並列駐車可能。
![Other building plan example. Reference Plan II [A compartment] 4LDK provided with a shared space on the second floor. Two parallel parking possible.](/images/aichi/nagoyashichikusa/56b5450039.jpg) Reference Plan II [A compartment] 4LDK provided with a shared space on the second floor. Two parallel parking possible.
参考プランII【A区画】
2階に共有スペースを設けた4LDK。
2台並列駐車可能。
![Other building plan example. Reference Plan III [A compartment] With an emphasis on housework flow line and storage 3LDK + loft. Two parallel parking possible.](/images/aichi/nagoyashichikusa/56b5450040.jpg) Reference Plan III [A compartment] With an emphasis on housework flow line and storage 3LDK + loft. Two parallel parking possible.
参考プランIII【A区画】
家事動線と収納を重視した
3LDK+ロフト。2台並列駐車可能。
Local photos, including front road前面道路含む現地写真 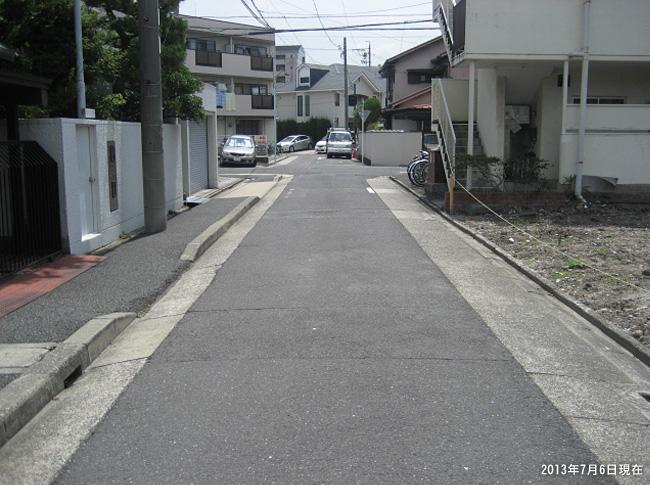 North side road of the front road, You can park in a large car width about 5.5m and size.
前面道路の北側公道は、幅員約5.5mとサイズの大きい車でも駐車可能です。
The entire compartment Figure全体区画図 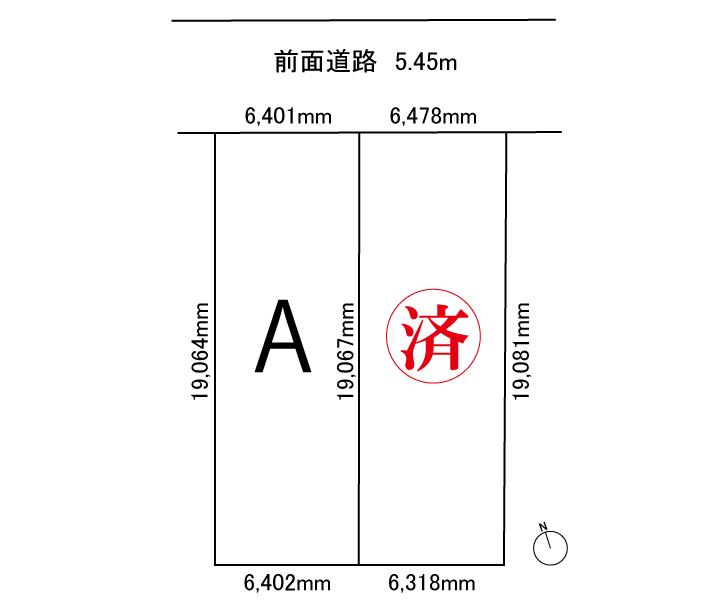 Site area: 36.9 square meters (122.03 sq m)
敷地面積:36.9坪(122.03m2)
Building plan example (introspection photo)建物プラン例(内観写真) 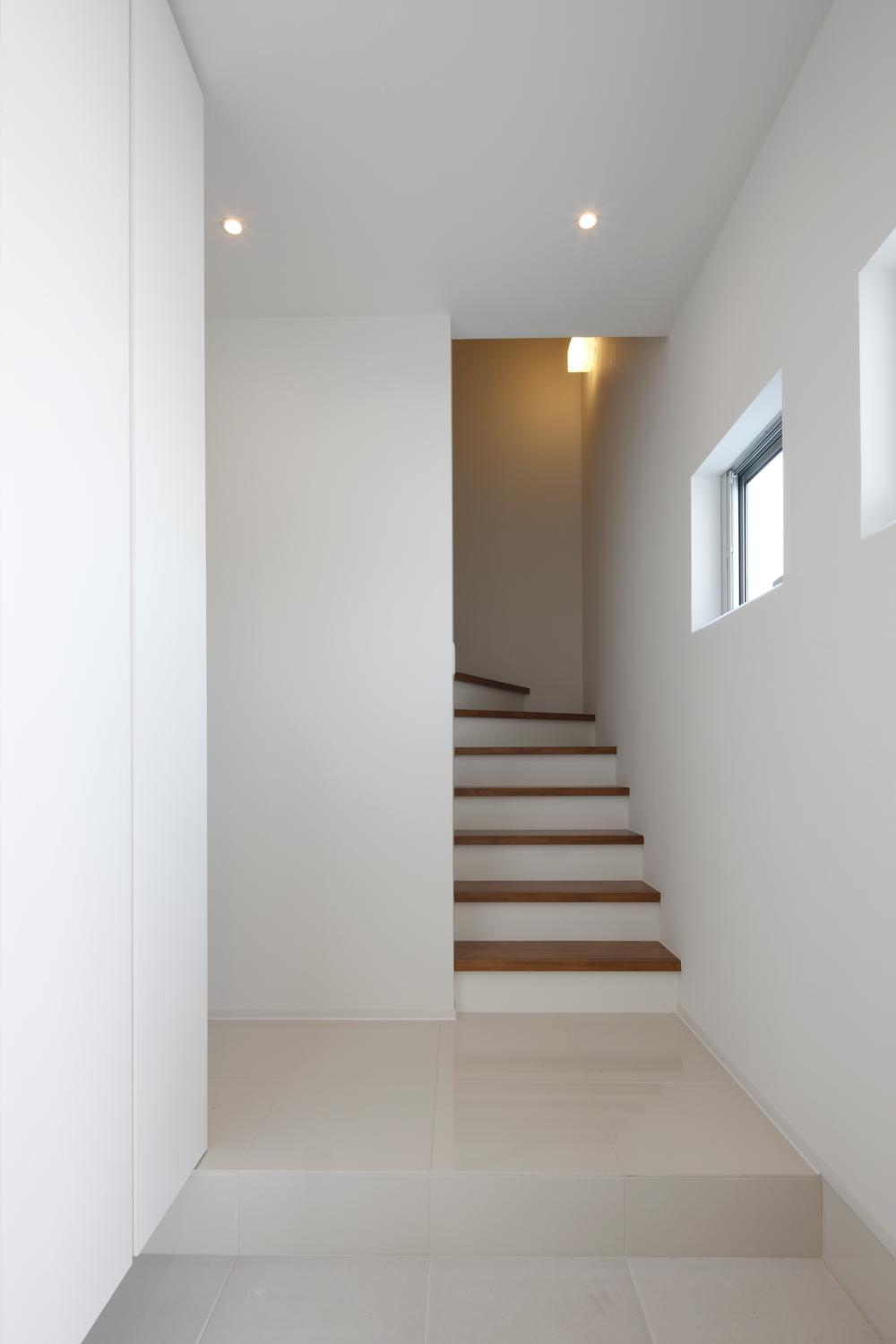 «Recommended specification»
≪推奨仕様≫
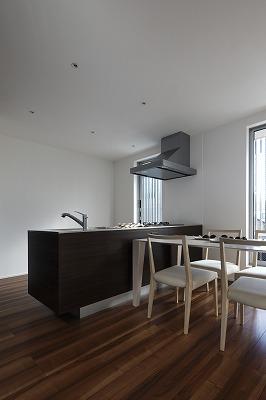 «Recommended specification»
≪推奨仕様≫
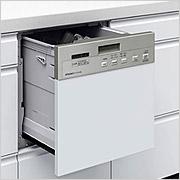 «Recommended specification»
≪推奨仕様≫
Building plan example (exterior photos)建物プラン例(外観写真) 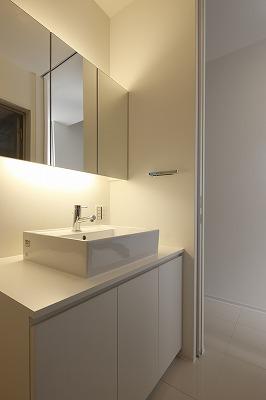 «Recommended specification»
≪推奨仕様≫
Building plan example (introspection photo)建物プラン例(内観写真) 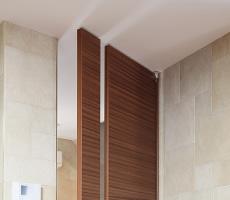 «Recommended specification»
≪推奨仕様≫
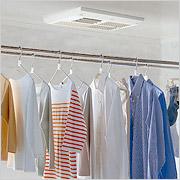 «Recommended specification»
≪推奨仕様≫
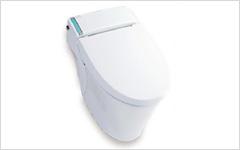 «Recommended specification»
≪推奨仕様≫
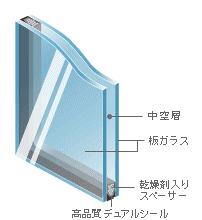 «Recommended specification»
≪推奨仕様≫
Building plan example (Perth ・ appearance)建物プラン例(パース・外観) 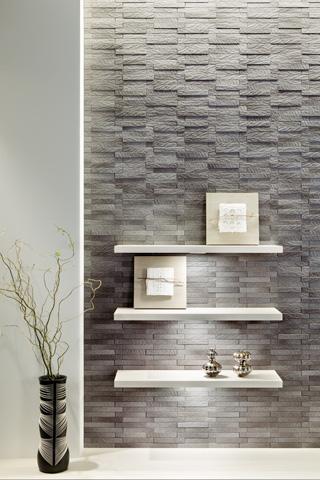 «Recommended specification»
≪推奨仕様≫
Building plan example (introspection photo)建物プラン例(内観写真) 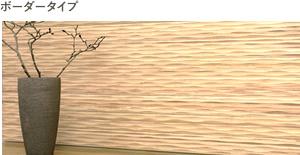 «Recommended specification»
≪推奨仕様≫
Primary school小学校 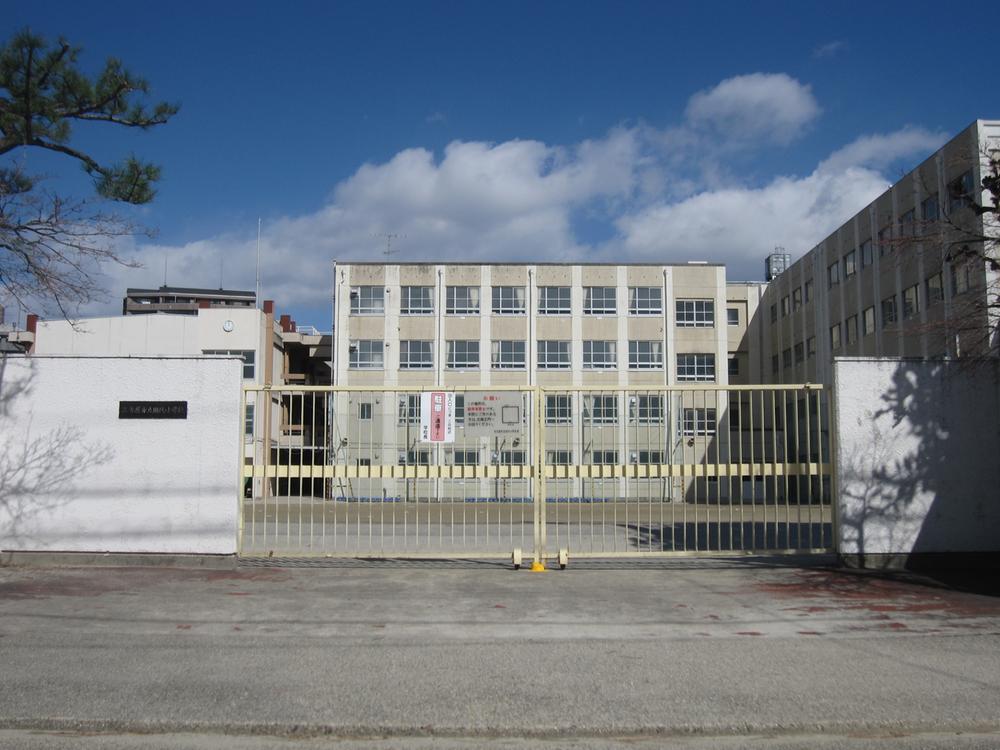 Tashiro to elementary school 160m
田代小学校まで160m
Junior high school中学校 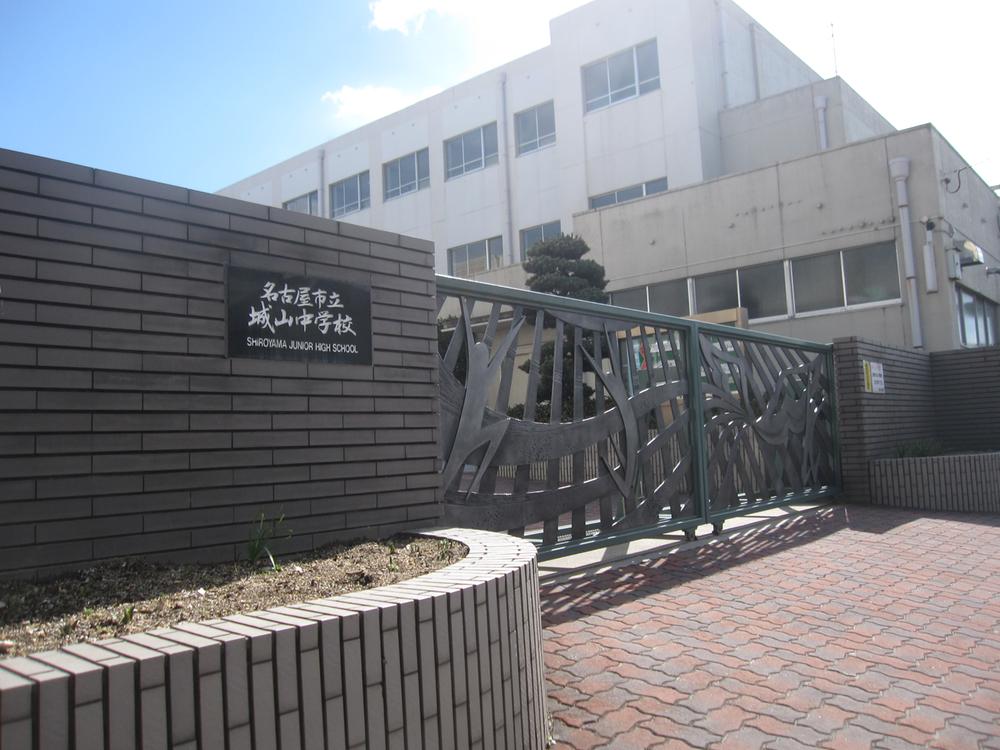 Shiroyama 600m until junior high school
城山中学校まで600m
Station駅 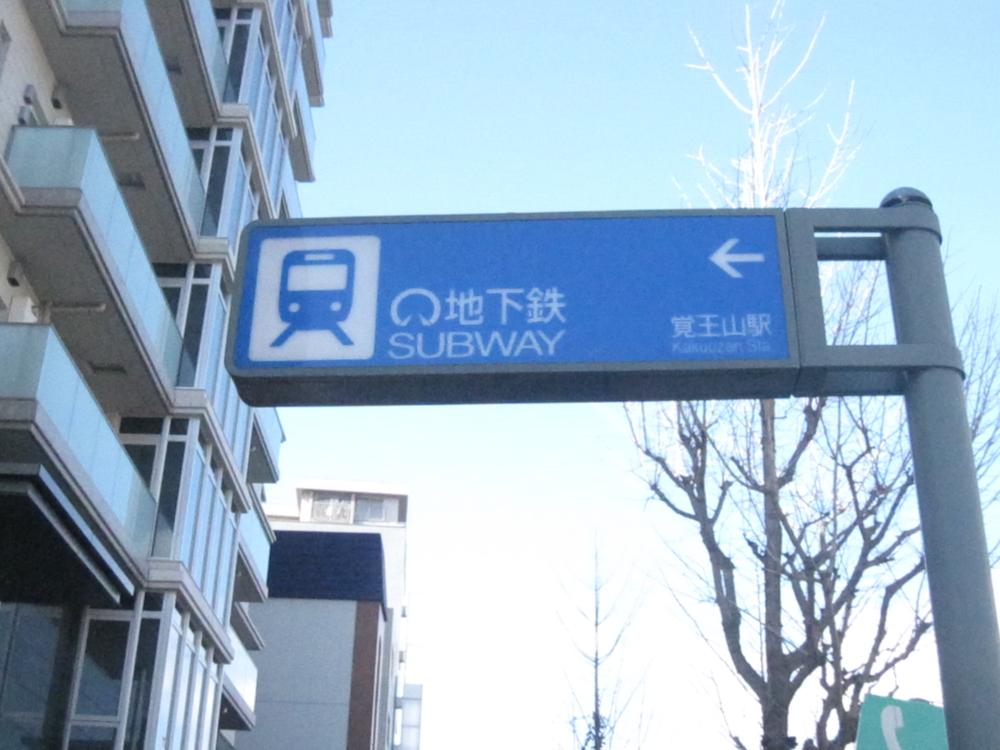 450m to the subway Higashiyama Line "Kakuozan" station
地下鉄東山線『覚王山』駅まで450m
Shopping centreショッピングセンター 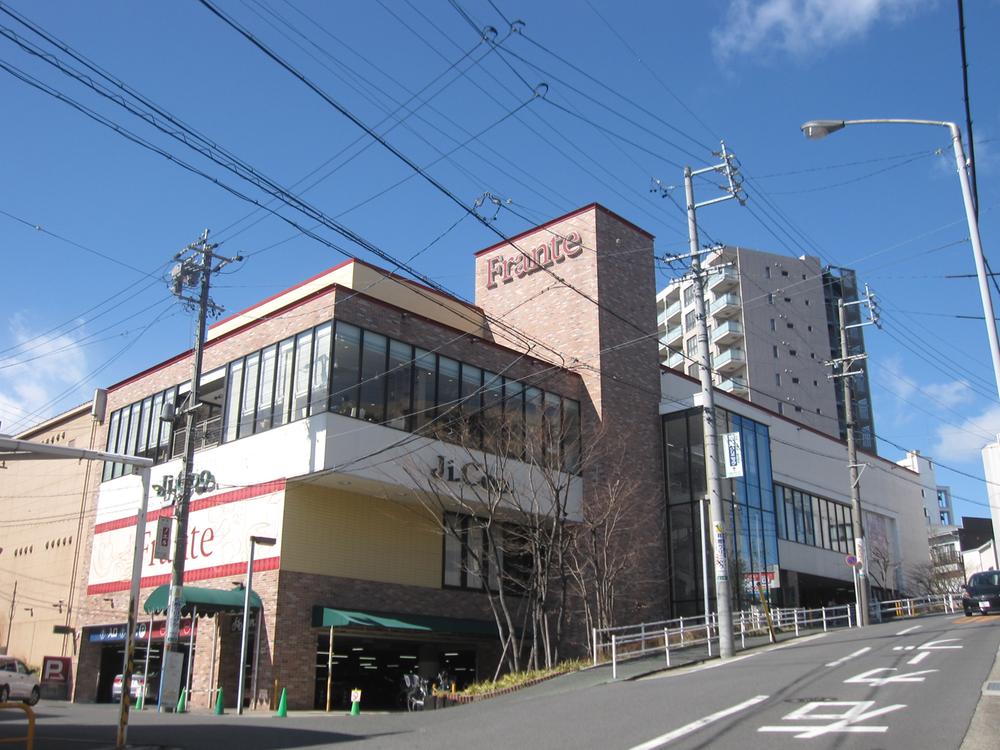 450m until Kakuozan Furante
覚王山フランテまで450m
 route map
路線図
Station駅 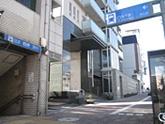 Subway Higashiyama Line "Kakuozan" station walk about 6 minutes
地下鉄東山線『覚王山』駅徒歩約6分
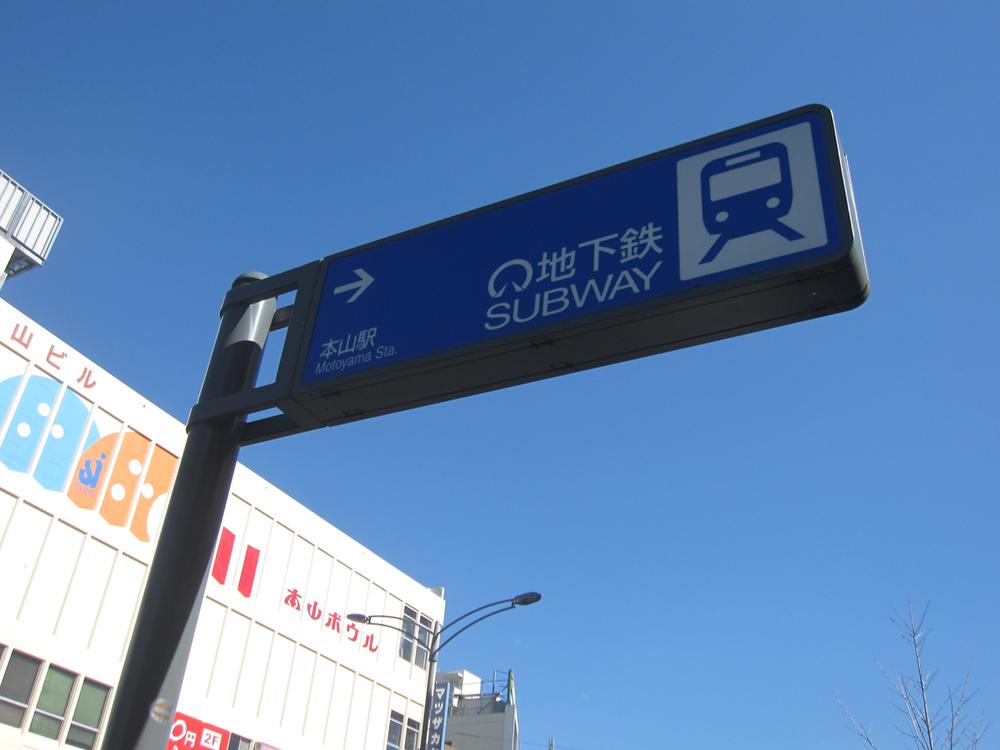 Subway Higashiyama Line ・ Subway Meijo Line
地下鉄東山線・地下鉄名城線
Primary school小学校 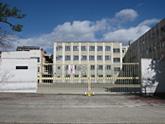 Tashiro Elementary School
田代小学校
Junior high school中学校 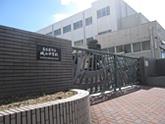 Shiroyama Junior High School
城山中学校
Supermarketスーパー 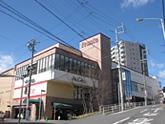 Kakuozan Furante
覚王山フランテ
Park公園 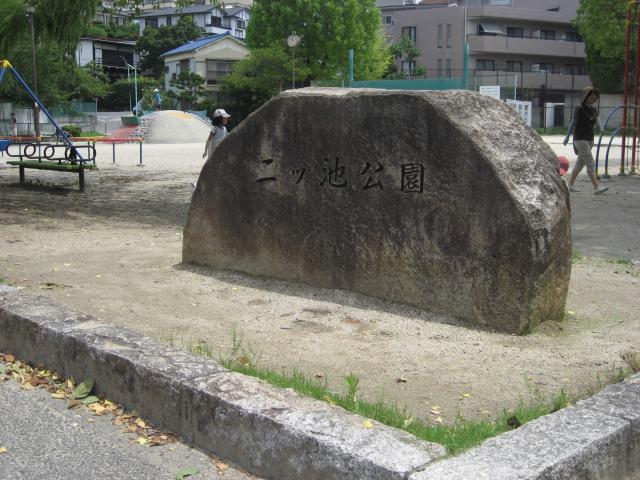 Two tree pond park
二ツ池公園
Hospital病院 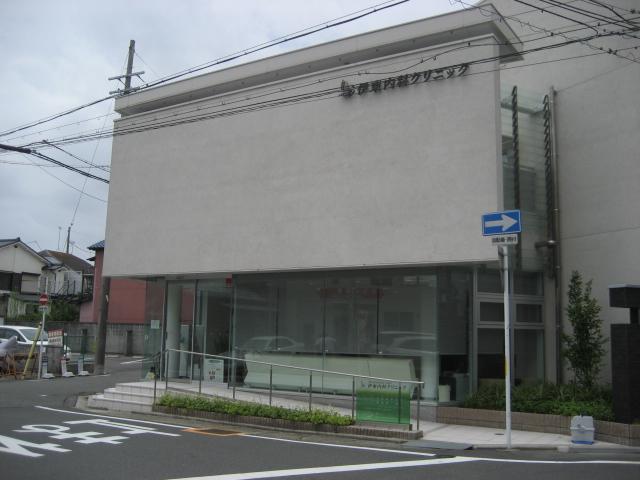 Ito Internal Medicine Clinic
伊東内科クリニック
Location
| 


![Other building plan example. Reference Plan I [A compartment] 4LDK to incorporate the light from the courtyard. Two parallel parking possible.](/images/aichi/nagoyashichikusa/56b5450038.jpg)
![Other building plan example. Reference Plan II [A compartment] 4LDK provided with a shared space on the second floor. Two parallel parking possible.](/images/aichi/nagoyashichikusa/56b5450039.jpg)
![Other building plan example. Reference Plan III [A compartment] With an emphasis on housework flow line and storage 3LDK + loft. Two parallel parking possible.](/images/aichi/nagoyashichikusa/56b5450040.jpg)























