Land/Building » Tokai » Aichi Prefecture » Chikusa-ku, Nagoya
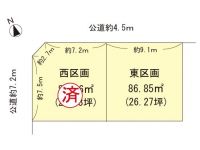 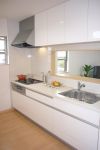
| | Aichi Prefecture, Chikusa-ku, Nagoya 愛知県名古屋市千種区 |
| Subway Higashiyama Line "Ikeshita" walk 6 minutes 地下鉄東山線「池下」歩6分 |
| 3-storey building Reference Price: 21.6 million yen and the total combined land Price: 42,800,000 yen! ! (Construction + ground survey + design + Exterior + outdoor water supply and drainage + 10 years insurance all comprise) 3階建て参考建物価格:2160万円と土地価格を合わせて合計:4280万円!!(造成+地盤調査+設計+外構+屋外給排水+10年保険すべて含んで) |
| Tashiro Elementary School: 14 mins ・ Shiroyama Junior High School: walk 17 minutes! education ・ Living facilities also livable city convenient Higashiyama Line "Kakuozan" "Ikeshita" which was fulfilling station: 6 minutes walk! Comfortable Easy in Sakae and Meieki one also has to of course Hoshigaoka and Fujigaoka. Popular areas liable to be outing since the Nagoya high-speed Inter close! 田代小学校:徒歩14分・城山中学校:徒歩17分!教育・生活施設も充実した暮らしやすい街便利な東山線「覚王山」「池下」駅:徒歩6分!栄や名駅はもちろん星ヶ丘や藤が丘へも1本で快適らくらく。名古屋高速インター近くなので遠出もしやすい人気のエリア! |
Features pickup 特徴ピックアップ | | Super close / Or more before road 6m / Corner lot / City gas / Building plan example there スーパーが近い /前道6m以上 /角地 /都市ガス /建物プラン例有り | Price 価格 | | 21,200,000 yen 2120万円 | Building coverage, floor area ratio 建ぺい率・容積率 | | Kenpei rate: 60%, Volume ratio: 200% 建ペい率:60%、容積率:200% | Sales compartment 販売区画数 | | 1 compartment 1区画 | Total number of compartments 総区画数 | | 2 compartment 2区画 | Land area 土地面積 | | 86.85 sq m (26.27 square meters) 86.85m2(26.27坪) | Driveway burden-road 私道負担・道路 | | West road about 7.2m ・ North side road about 4.5m 西側公道約7.2m・北側公道約4.5m | Land situation 土地状況 | | Furuya There 古家有り | Address 住所 | | Nagoya, Aichi Prefecture, Chikusa-ku, Maruyama-cho, 2 愛知県名古屋市千種区丸山町2 | Traffic 交通 | | Subway Higashiyama Line "Ikeshita" walk 6 minutes
Subway Higashiyama Line "Kakuozan" walk 9 minutes 地下鉄東山線「池下」歩6分
地下鉄東山線「覚王山」歩9分
| Related links 関連リンク | | [Related Sites of this company] 【この会社の関連サイト】 | Contact お問い合せ先 | | (Ltd.) Towa Construction TEL: 0800-603-3206 [Toll free] mobile phone ・ Also available from PHS
Caller ID is not notified
Please contact the "saw SUUMO (Sumo)"
If it does not lead, If the real estate company (株)東和建設TEL:0800-603-3206【通話料無料】携帯電話・PHSからもご利用いただけます
発信者番号は通知されません
「SUUMO(スーモ)を見た」と問い合わせください
つながらない方、不動産会社の方は
| Land of the right form 土地の権利形態 | | Ownership 所有権 | Building condition 建築条件 | | With 付 | Time delivery 引き渡し時期 | | Consultation 相談 | Land category 地目 | | Residential land 宅地 | Use district 用途地域 | | One middle and high 1種中高 | Other limitations その他制限事項 | | Height district, Quasi-fire zones, Residential land development Regulation Law 高度地区、準防火地域、宅地造成等規制法 | Overview and notices その他概要・特記事項 | | Facilities: Public Water Supply, This sewage, City gas, Chubu Electric Power Co., Reference building Price: 21.6 million yen 設備:公営水道、本下水、都市ガス、中部電力、参考建物価格:2160万円 | Company profile 会社概要 | | <Seller> Governor of Aichi Prefecture (3) No. 019170 (Corporation) All Japan Real Estate Association Tokai Real Estate Fair Trade Council member (Ltd.) Towa Construction Yubinbango465-0005 Nagoya, Aichi Prefecture Meito-ku, Canare 1-1009 <売主>愛知県知事(3)第019170号(公社)全日本不動産協会会員 東海不動産公正取引協議会加盟(株)東和建設〒465-0005 愛知県名古屋市名東区香流1-1009 |
The entire compartment Figure全体区画図 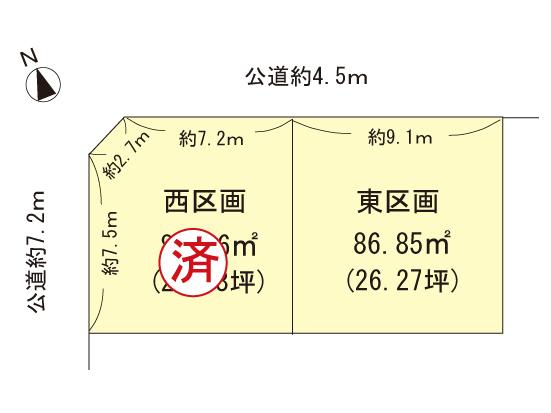 Compartment figure
区画図
Building plan example (introspection photo)建物プラン例(内観写真) 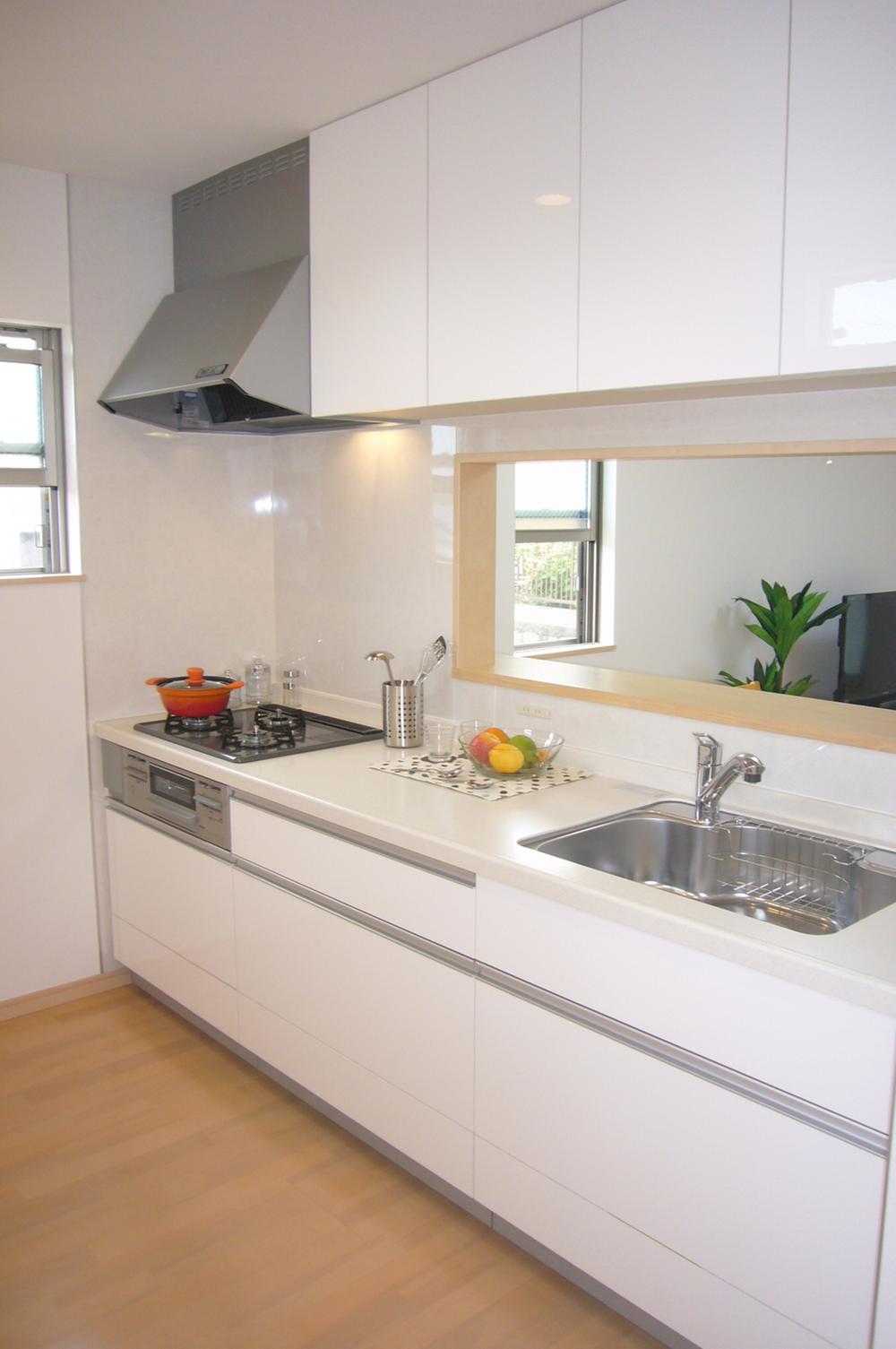 TOWA STYLE S equipment reference photograph
TOWA STYLE S設備参考写真
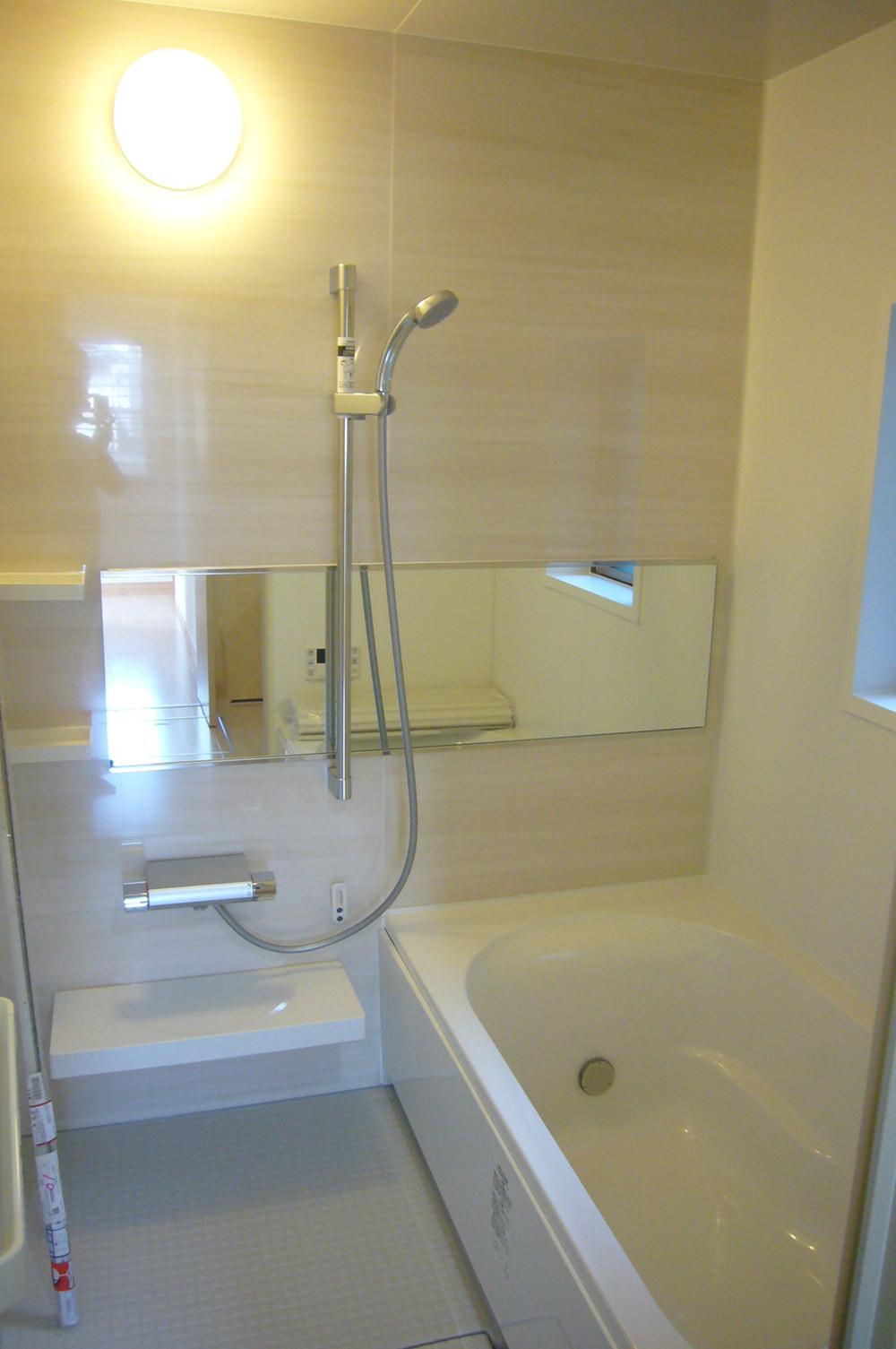 TOWA STYLE S equipment reference photograph
TOWA STYLE S設備参考写真
Building plan example (floor plan)建物プラン例(間取り図) 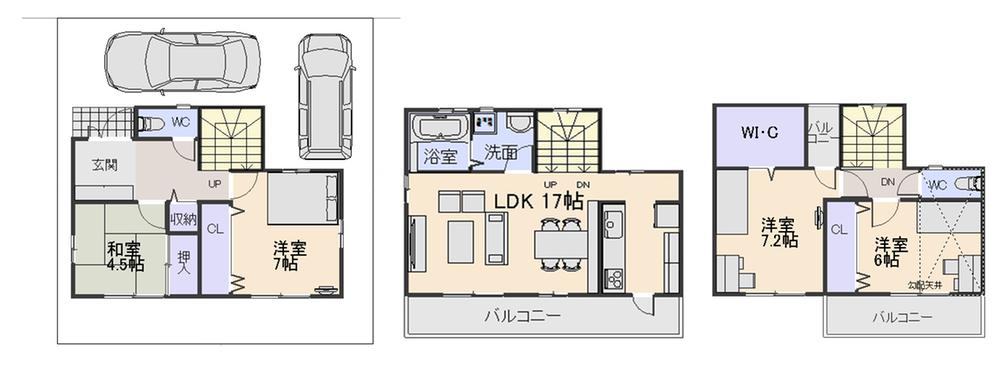 Building plan example (east section) 4LDK, Land price 21,200,000 yen, Land area 86.85 sq m , Building price 21.6 million yen, Building area 110.79 sq m
建物プラン例(東区画)4LDK、土地価格2120万円、土地面積86.85m2、建物価格2160万円、建物面積110.79m2
Location
|





