Land/Building » Tokai » Aichi Prefecture » Nagoya Kita-ku
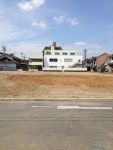 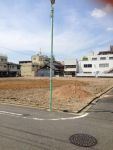
Nagoya, Aichi Prefecture, Kita-ku, 愛知県名古屋市北区 Subway Meijo Line "Heian Dori" walk 8 minutes 地下鉄名城線「平安通」歩8分 Wood Friends Nagoya Kita-ku, Heian Dori station south of the city [ Land sale with building conditions ] Seller Property ■ Subway Meijo Line "Heian Dori" 8-minute walk from the station! Many recommended plan are available! ウッドフレンズ 名古屋市北区 平安通駅南の街 【 建築条件付土地分譲 】 売主物件■地下鉄名城線「平安通」駅より徒歩8分!推奨プラン多数ご用意しております! From Wood Friends to you, New suggestions. Why not create a "FITTING HOUSE" "myself of a dwelling"? ・ ・ ・ But I do not have the land. Wood Friends will be happy to propose such to you. Rich site information and a selection of plan! there, Your favorite color ・ accent ・ Do not build a house together to customize the equipment? . It is fitting House. ● WOOD FRIENDS brand site "fitting House" page http / / www.woodfriends.jp / fittinghouse / ウッドフレンズからあなたへ、新しいご提案。「FITTING HOUSE」”自分らしさのある住まい”をつくりませんか?そろそろ家が建てたいな・・・でも土地をもっていない。そんなあなたへウッドフレンズがご提案させていただきます。豊富な用地情報と選りすぐりのプラン!そこに、あなたの好みの色・アクセント・設備をカスタマイズしていっしょに住まいをつくりませんか?自分らしさが表現できる住まい。それがフィッティングハウスです。●WOOD FRIENDS ブランドサイト「フィッティングハウス」ページhttp://www.woodfriends.jp/fittinghouse/ | | |
| |
| |
| |
Seller comments 売主コメント | | I compartment I区画 | Local guide map 現地案内図 | | Local guide map 現地案内図 | Features pickup 特徴ピックアップ | | Pre-ground survey / Siemens south road / City gas / Building plan example there 地盤調査済 /南側道路面す /都市ガス /建物プラン例有り | Event information イベント情報 | | For more information, "Relocation SHOP Sakae studio: 0120-911-866" Please contact. 詳しくは、「住みかえSHOP 栄スタジオ : 0120-911-866」 までお問い合わせください。 | Property name 物件名 | | Wood Friends Nagoya Kita-ku, Heian Dori station south of the city [ Land sale with building conditions ] Seller Property ウッドフレンズ 名古屋市北区 平安通駅南の街 【 建築条件付土地分譲 】 売主物件 | Price 価格 | | 28,900,000 yen ~ 35,900,000 yen 2890万円 ~ 3590万円 | Building coverage, floor area ratio 建ぺい率・容積率 | | Building coverage: 80%, Volume ratio: 200% 建ぺい率:80%、容積率:200% | Sales compartment 販売区画数 | | 5 compartment 5区画 | Total number of compartments 総区画数 | | 16 compartment 16区画 | Land area 土地面積 | | 124.11 sq m ~ 141.14 sq m (37.54 tsubo ~ 42.69 square meters) 124.11m2 ~ 141.14m2(37.54坪 ~ 42.69坪) | Driveway burden-road 私道負担・道路 | | East 3.2m south 5.4m west 5.4m, I compartment: setback Yes 東側3.2m 南側5.4m 西側5.4m、I区画:セットバック有 | Land situation 土地状況 | | Vacant lot 更地 | Address 住所 | | Nagoya, Aichi Prefecture, Kita-ku, Higashinagata-cho, No. 4-41 愛知県名古屋市北区東長田町4-41番 | Traffic 交通 | | Subway Meijo Line "Heian Dori" walk 8 minutes
Setosen Meitetsu "Morishita" walk 8 minutes
JR Chuo Line "Ozone" walk 15 minutes 地下鉄名城線「平安通」歩8分
名鉄瀬戸線「森下」歩8分
JR中央本線「大曽根」歩15分
| Related links 関連リンク | | [Related Sites of this company] 【この会社の関連サイト】 | Contact お問い合せ先 | | (Ltd.) Wood Friends TEL: 0800-603-1631 [Toll free] mobile phone ・ Also available from PHS
Caller ID is not notified
Please contact the "saw SUUMO (Sumo)"
If it does not lead, If the real estate company (株)ウッドフレンズTEL:0800-603-1631【通話料無料】携帯電話・PHSからもご利用いただけます
発信者番号は通知されません
「SUUMO(スーモ)を見た」と問い合わせください
つながらない方、不動産会社の方は
| Sale schedule 販売スケジュール | | Tax saving ・ Also questions about such expenses, Than "Request button", Please feel free to ask. 節税・諸費用などについてのご質問も、「資料請求ボタン」より、お気軽にお尋ねください。 | Most price range 最多価格帯 | | 29 million yen (two-compartment) 2900万円台(2区画) | Land of the right form 土地の権利形態 | | Ownership 所有権 | Building condition 建築条件 | | With 付 | Time delivery 引き渡し時期 | | Consultation 相談 | Land category 地目 | | Residential land 宅地 | Use district 用途地域 | | Residential 近隣商業 | Overview and notices その他概要・特記事項 | | Facilities: Chubu Electric Power Co. ・ City gas ・ Public sewer, , ※ Land area is expected area of the previous subdivision registration. The land cost includes the construction costs. ※ In addition to building the body construction in body construction costs, Design fee, Outdoor plumbing work, Water City receipt of payment, Corridor ・ Basic lighting such as stairs, Exterior construction, It includes ground improvement work. ※ Subdivision compartment this time, There in the sale of land with building conditions, Will be sold as a condition that connects the (stock) Wood Friends and residential construction contract within a certain period of time. If the residential construction contract could not be concluded within this period, Will land sales contract is a blank, Money will be returned in full amount interest-free, which was received in the meantime. 設備:中部電力・都市ガス・公共下水道、、※土地面積は分筆登記前の予定面積です。土地費には造成費を含みます。※本体工事費には建物本体工事のほか、設計料、屋外給排水工事、水道市納金、廊下・階段等の基本照明、外構工事、地盤改良工事を含みます。※今回分譲区画は、建築条件付分譲の土地であり、一定期間内に(株)ウッドフレンズと住宅建築請負契約を結ぶことを条件として販売します。この期間内に住宅建築請負契約が締結できなかった場合は、土地売買契約が白紙となり、その間に受領した金銭は全額無利息にて返却します。 | Company profile 会社概要 | | <Seller> Minister of Land, Infrastructure and Transport (3) No. 006013 (Corporation) Aichi Prefecture Building Lots and Buildings Transaction Business Association Tokai Real Estate Fair Trade Council member (Ltd.) Wood Friends Yubinbango460-0008 Sakae, Naka-ku, Nagoya, Aichi Prefecture 4-5-3 <売主>国土交通大臣(3)第006013号(公社)愛知県宅地建物取引業協会会員 東海不動産公正取引協議会加盟(株)ウッドフレンズ〒460-0008 愛知県名古屋市中区栄4-5-3 |
Local land photo現地土地写真 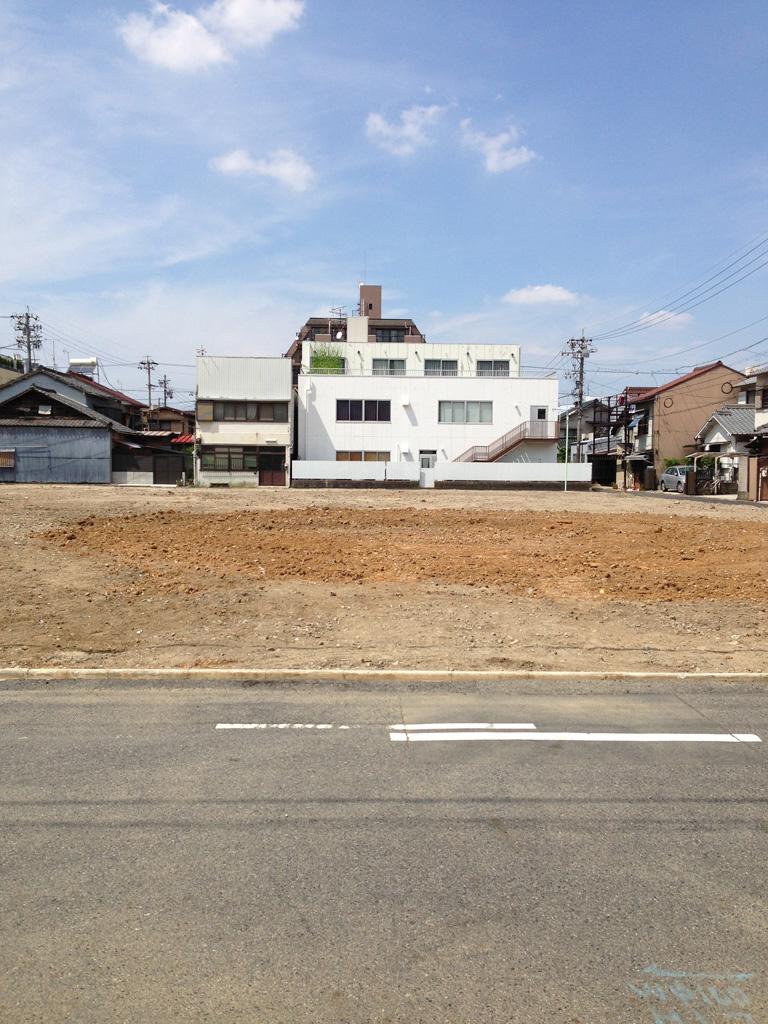 Local photos (including south road)
現地写真(南側道路含む)
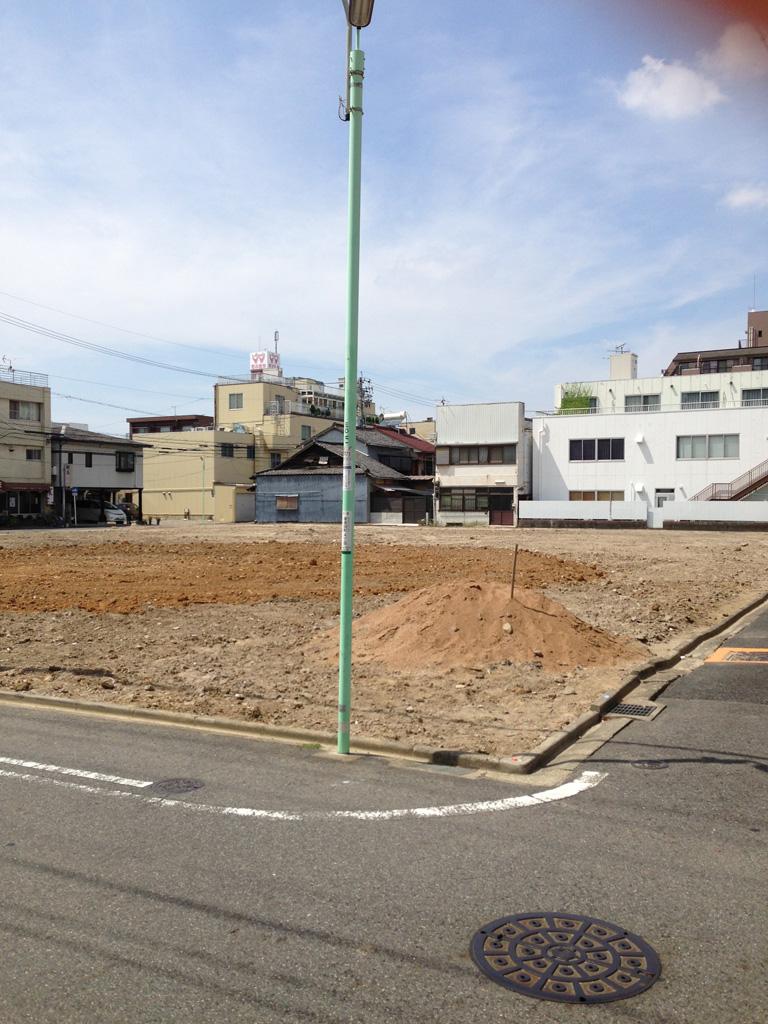 Local photo (taken from the southeast corner lot)
現地写真(南東角地より撮影)
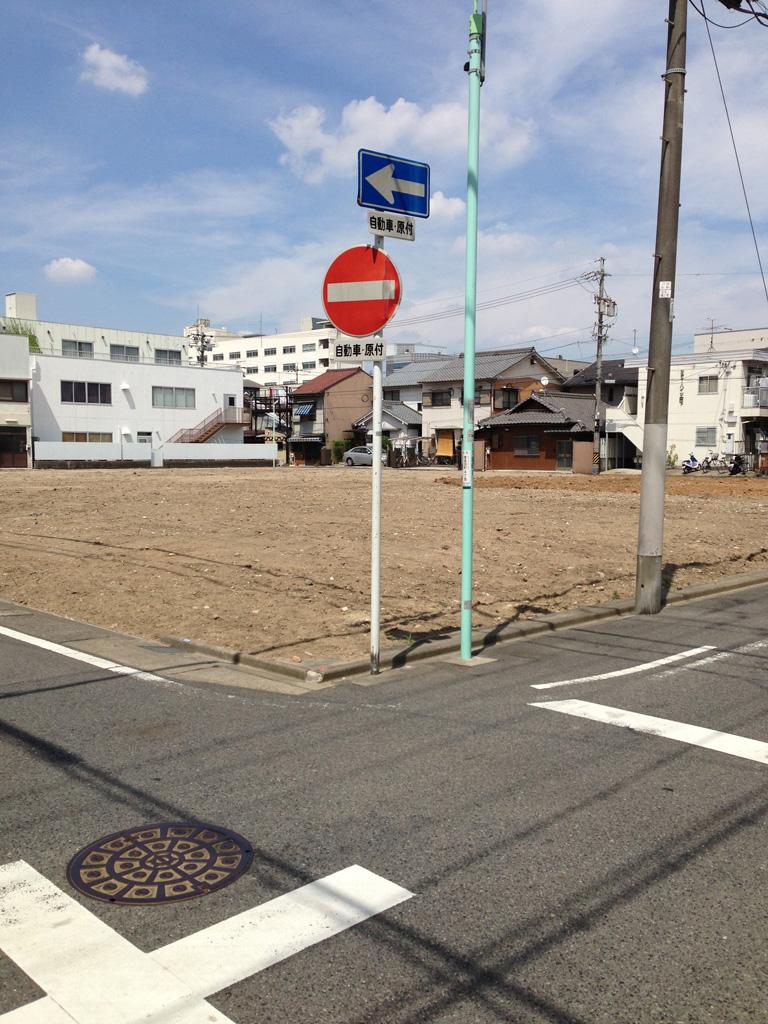 Local photo (taken from the southwest corner lot)
現地写真(南西角地より撮影)
Building plan example (floor plan)建物プラン例(間取り図) 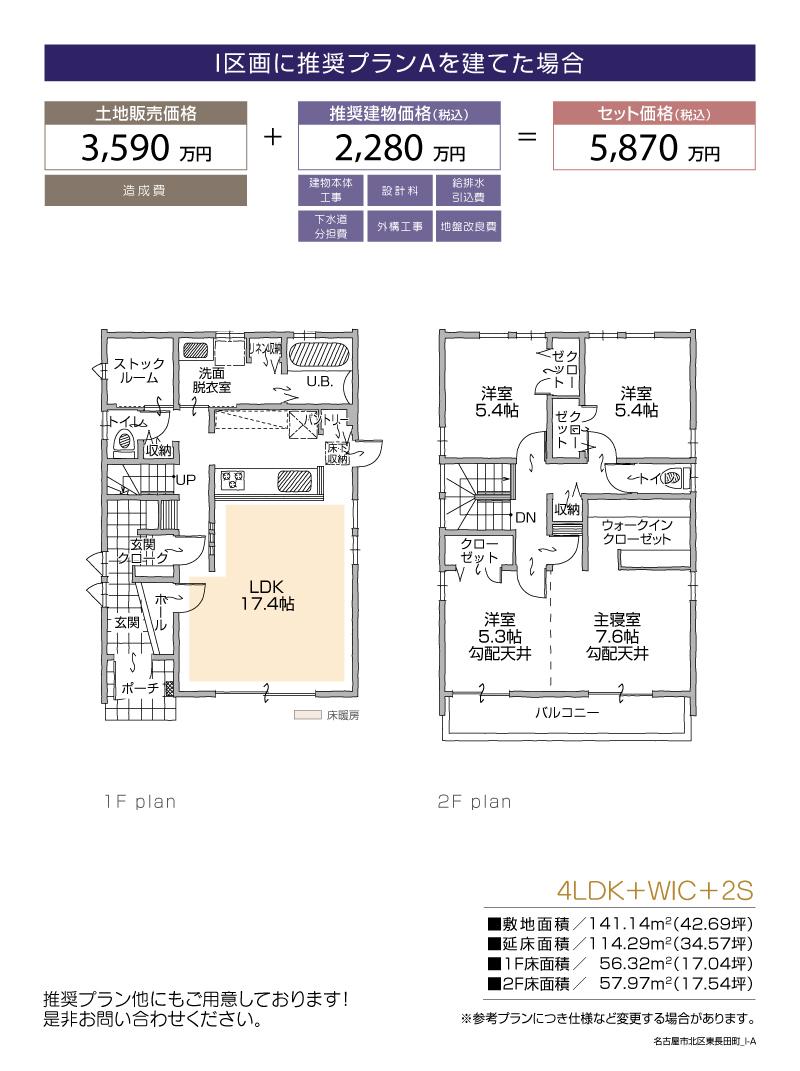 Building plan example (I compartment) 4LDK + 3S, Land price 35,900,000 yen, Land area 141.14 sq m , Building price 22,800,000 yen, Building area 114.29 sq m
建物プラン例(I区画)4LDK+3S、土地価格3590万円、土地面積141.14m2、建物価格2280万円、建物面積114.29m2
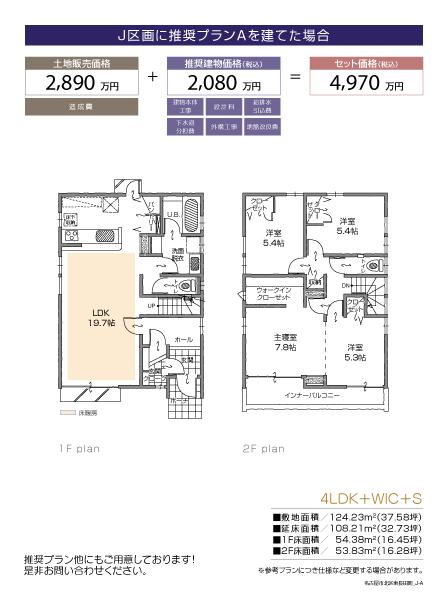 Building plan example (J compartment) 4LDK + 2S, Land price 28,900,000 yen, Land area 124.23 sq m , Building price 20.8 million yen, Building area 108.21 sq m
建物プラン例(J区画)4LDK+2S、土地価格2890万円、土地面積124.23m2、建物価格2080万円、建物面積108.21m2
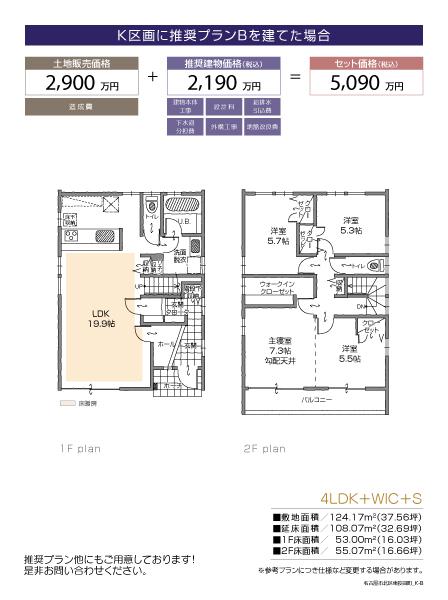 Building plan example (K compartment) 4LDK + 2S, Land price 29 million yen, Land area 124.17 sq m , Building price 21.9 million yen, Building area 108.07 sq m
建物プラン例(K区画)4LDK+2S、土地価格2900万円、土地面積124.17m2、建物価格2190万円、建物面積108.07m2
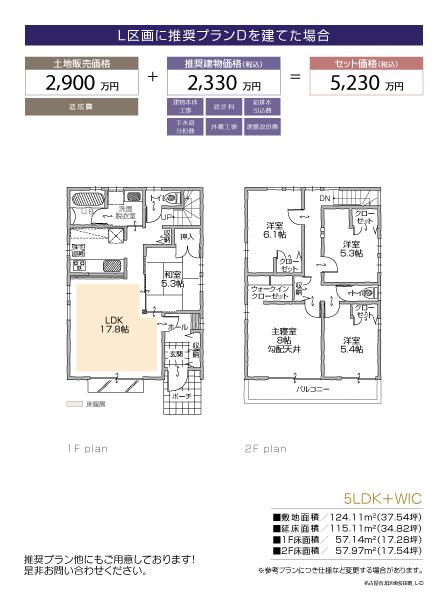 Building plan example (L compartment) 5LDK + S, Land price 29 million yen, Land area 124.11 sq m , Building price 23,300,000 yen, Building area 115.11 sq m
建物プラン例(L区画)5LDK+S、土地価格2900万円、土地面積124.11m2、建物価格2330万円、建物面積115.11m2
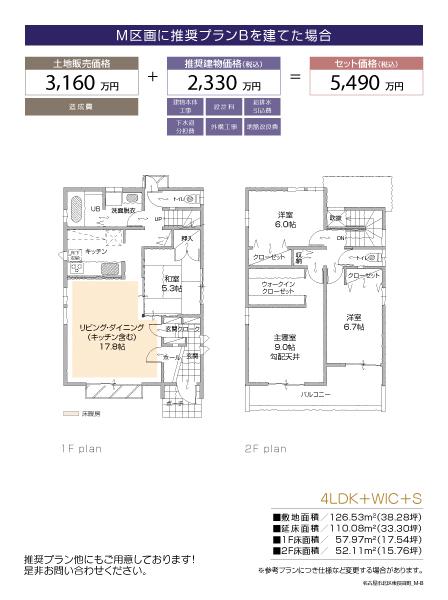 Building plan example (M compartment) 4LDK + 2S, Land price 31,600,000 yen, Land area 126.53 sq m , Building price 23,300,000 yen, Building area 110.08 sq m
建物プラン例(M区画)4LDK+2S、土地価格3160万円、土地面積126.53m2、建物価格2330万円、建物面積110.08m2
The entire compartment Figure全体区画図 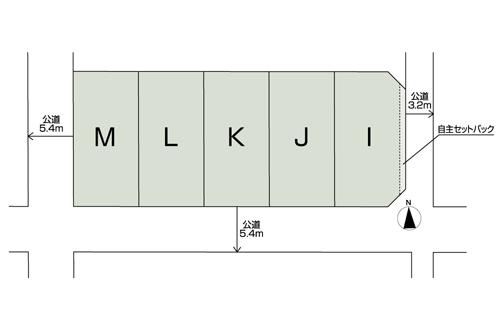 Compartment figure
区画図
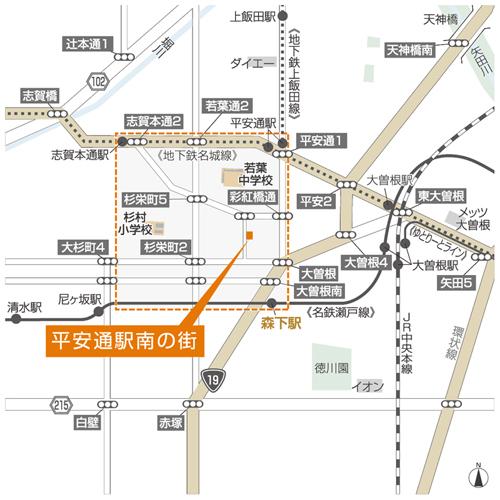 Local guide map
現地案内図
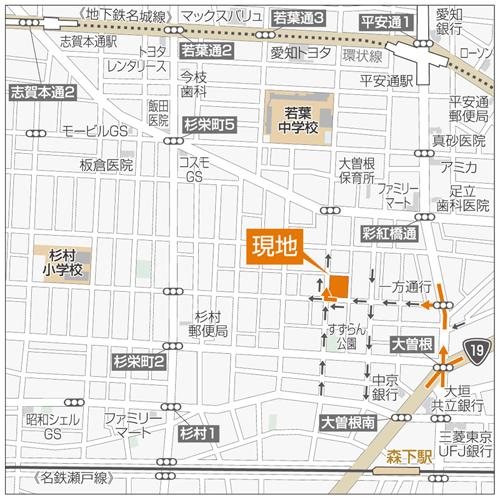 Local guide map
現地案内図
Convenience storeコンビニ 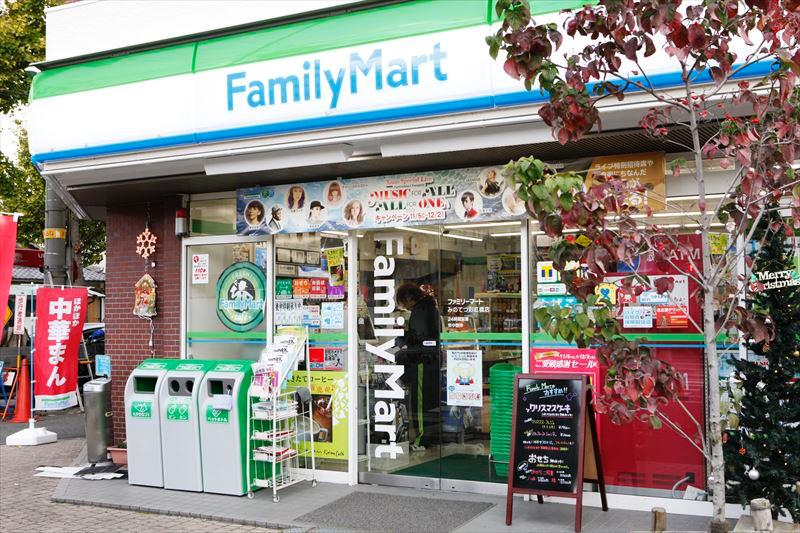 FamilyMart MinoTetsu SaiKurenaikyo 291m to shop
ファミリーマートみのてつ彩紅橋店まで291m
Junior high school中学校 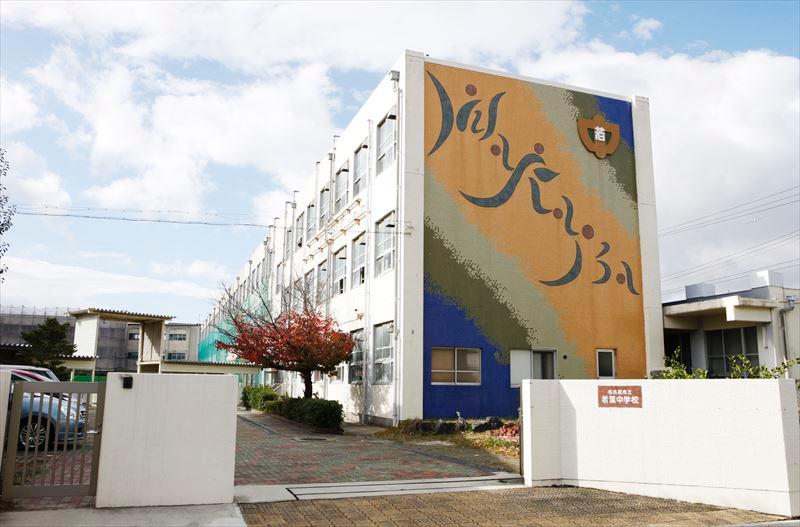 560m to Nagoya Municipal Wakaba Junior High School
名古屋市立若葉中学校まで560m
Primary school小学校 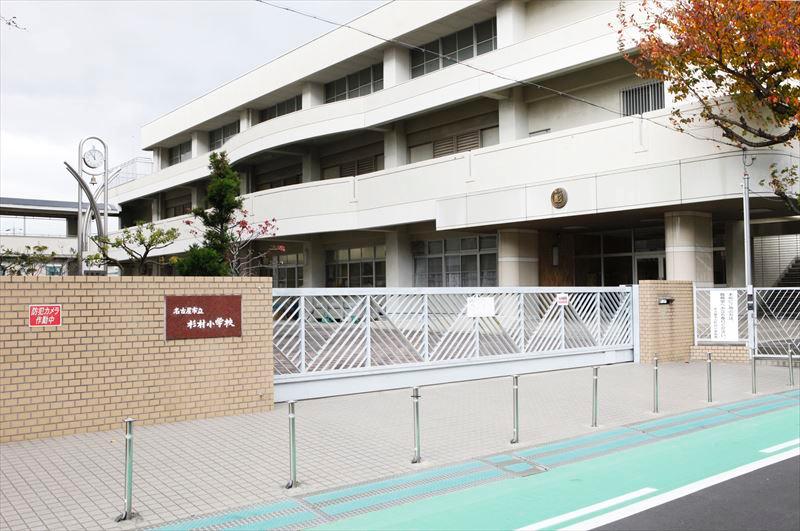 635m to Nagoya City Sugimura Elementary School
名古屋市立杉村小学校まで635m
Hospital病院 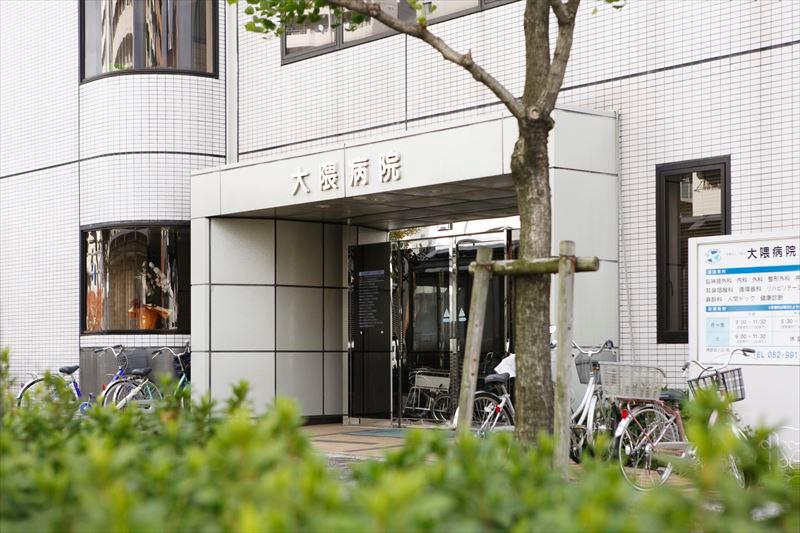 Daishinkai Okuma to the hospital 621m
大真会大隈病院まで621m
Bank銀行 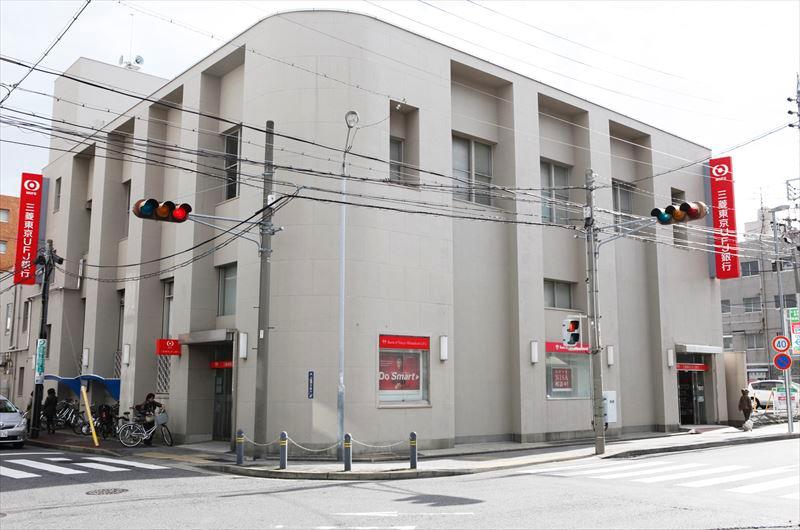 480m to Bank of Tokyo-Mitsubishi UFJ Ozone perspective
三菱東京UFJ銀行大曽根視点まで480m
Station駅 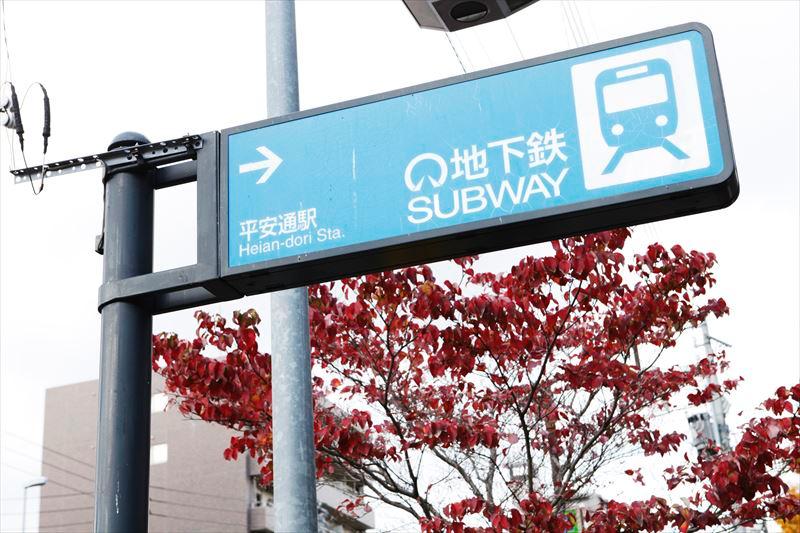 600m to the subway Meijo Line "Heian Dori" station
地下鉄名城線「平安通」駅まで600m
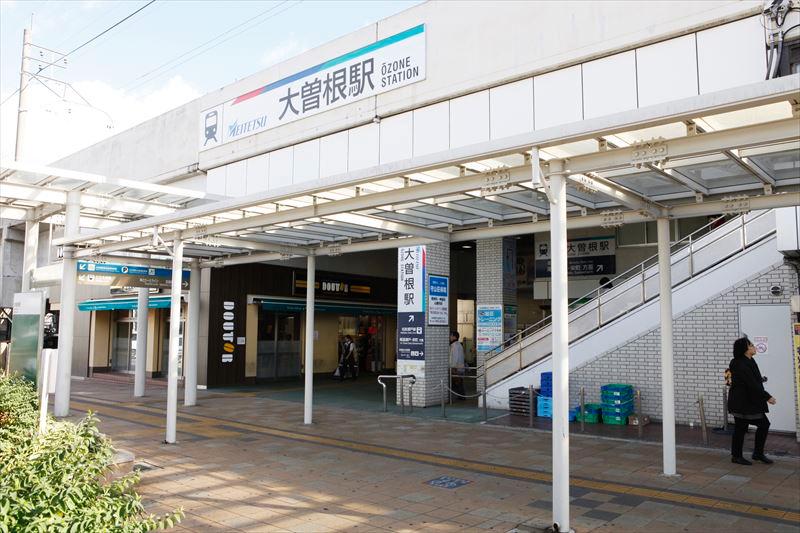 JR Chuo Line "Ozone" 1000m to the station
JR中央本線「大曽根」駅まで1000m
Kindergarten ・ Nursery幼稚園・保育園 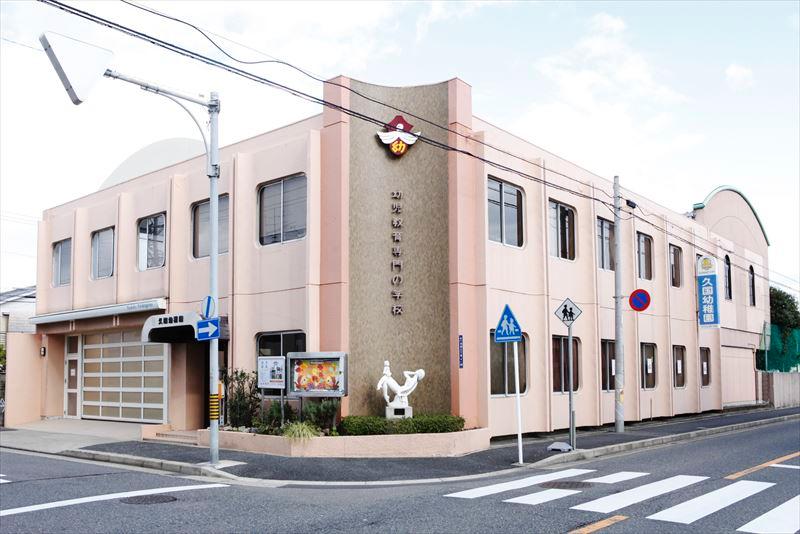 Hisakuni 1300m to kindergarten
久国幼稚園まで1300m
Supermarketスーパー 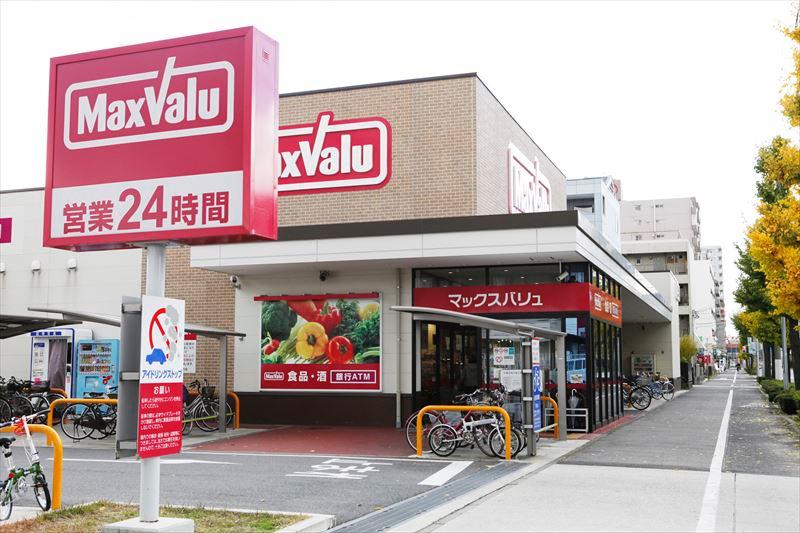 Makkusubaryu until Wakabatori shop 963m
マックスバリュー若葉通店まで963m
Otherその他 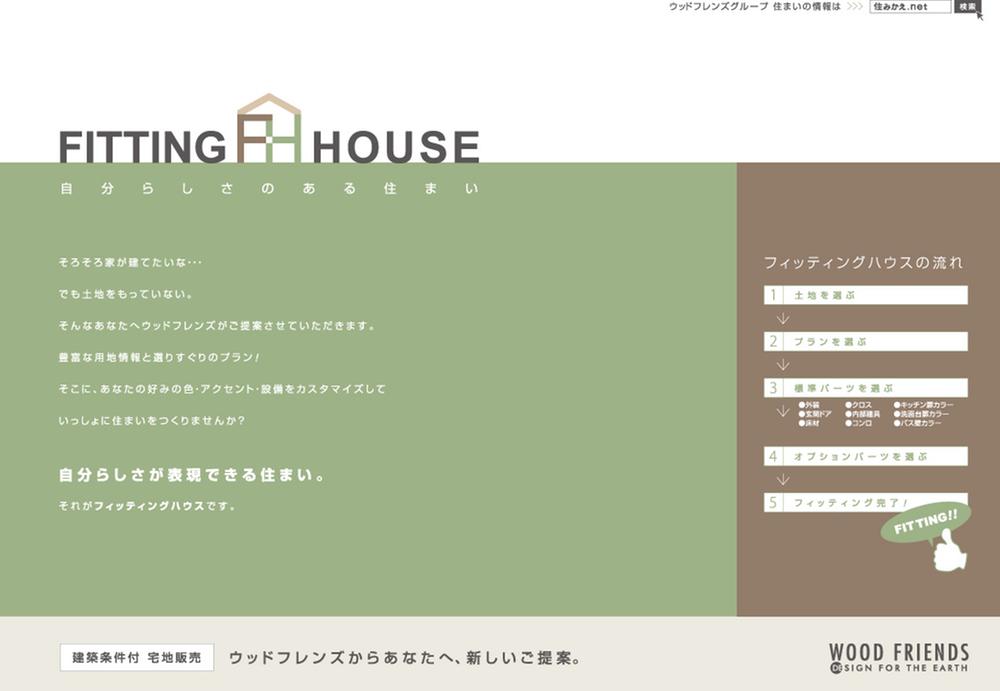 The residence "fitting House" to oneself can be expressed!
自分らしさが表現できる住まい ”フィッティングハウス” とは!
Location
|






















