Land/Building » Tokai » Aichi Prefecture » Nagoya Kita-ku
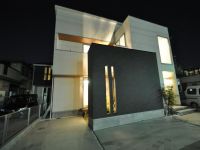 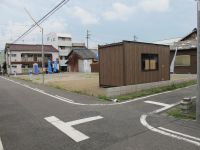
| | Nagoya, Aichi Prefecture, Kita-ku, 愛知県名古屋市北区 |
| Subway Meijo Line "Shigahontori" walk 7 minutes 地下鉄名城線「志賀本通」歩7分 |
| ◆ ◆ ◆ We price revision! ◆ ◆ ◆ Insulation standard specification blowing by the rigid urethane foam! Land and building the total amount of money 38,800,000 yen ~ (Freedom is the design) ◆◆◆価格改定致しました!◆◆◆硬質ウレタンフォームによる吹き付け断熱標準仕様!土地建物合計金額3880万円 ~ (自由設計です) |
| Convenient free design residential land 4 compartment to commuters and subway Meijo Line "Shiga-hondōri Station" 7 minutes walk, 1900 Osugi elementary school a 5-minute walk from the yen, 8 minutes Hachioji junior high school walk and safe commuting distance 地下鉄名城線『志賀本通駅』徒歩7分と通勤通学に便利自由設計住宅用地4区画、1900万円から大杉小学校徒歩5分、八王子中学校徒歩8分と安心な通学距離 |
Local guide map 現地案内図 | | Local guide map 現地案内図 | Features pickup 特徴ピックアップ | | 2 along the line more accessible / Super close / Yang per good / Flat to the station / Siemens south road / A quiet residential area / Around traffic fewer / Corner lot / Shaping land / Urban neighborhood / City gas / Flat terrain / Building plan example there 2沿線以上利用可 /スーパーが近い /陽当り良好 /駅まで平坦 /南側道路面す /閑静な住宅地 /周辺交通量少なめ /角地 /整形地 /都市近郊 /都市ガス /平坦地 /建物プラン例有り | Event information イベント情報 | | Local sales meetings (Please be sure to ask in advance) schedule / Every Saturday, Sunday and public holidays time / 10:00 ~ 17:00 現地販売会(事前に必ずお問い合わせください)日程/毎週土日祝時間/10:00 ~ 17:00 | Property name 物件名 | | TOSCO Kita-ku, Ikoma-cho TOSCO 北区生駒町 | Price 価格 | | 19 million yen ~ 23 million yen 1900万円 ~ 2300万円 | Building coverage, floor area ratio 建ぺい率・容積率 | | Kenpei rate: 60%, Volume ratio: 200% 建ペい率:60%、容積率:200% | Sales compartment 販売区画数 | | 4 compartments 4区画 | Total number of compartments 総区画数 | | 4 compartments 4区画 | Land area 土地面積 | | 103.1 sq m ~ 142.87 sq m (31.18 tsubo ~ 43.21 tsubo) (measured) 103.1m2 ~ 142.87m2(31.18坪 ~ 43.21坪)(実測) | Driveway burden-road 私道負担・道路 | | Road width: 5.48m east south 5.35m north 2.7m. North main set-back (64cm) asphalt pavement, 道路幅:東側5.48m南側5.35m北側2.7m。北側要セットバック(64cm)アスファルト舗装、 | Land situation 土地状況 | | Vacant lot 更地 | Address 住所 | | Nagoya, Aichi Prefecture, Kita-ku, Ikoma-cho 1-36 愛知県名古屋市北区生駒町1-36 | Traffic 交通 | | Subway Meijo Line "Shigahontori" walk 7 minutes
Setosen Meitetsu "Amakezaka" walk 11 minutes 地下鉄名城線「志賀本通」歩7分
名鉄瀬戸線「尼ケ坂」歩11分
| Related links 関連リンク | | [Related Sites of this company] 【この会社の関連サイト】 | Person in charge 担当者より | | The person in charge Maruyama Masahiro 担当者丸山 雅弘 | Contact お問い合せ先 | | (Ltd.) Tosco TEL: 0800-603-2457 [Toll free] mobile phone ・ Also available from PHS
Caller ID is not notified
Please contact the "saw SUUMO (Sumo)"
If it does not lead, If the real estate company (株)トスコTEL:0800-603-2457【通話料無料】携帯電話・PHSからもご利用いただけます
発信者番号は通知されません
「SUUMO(スーモ)を見た」と問い合わせください
つながらない方、不動産会社の方は
| Land of the right form 土地の権利形態 | | Ownership 所有権 | Building condition 建築条件 | | With 付 | Time delivery 引き渡し時期 | | Consultation 相談 | Land category 地目 | | Residential land 宅地 | Use district 用途地域 | | Semi-industrial 準工業 | Other limitations その他制限事項 | | Quasi-fire zones, Height ceiling Yes 準防火地域、高さ最高限度有 | Overview and notices その他概要・特記事項 | | Contact: Maruyama Masahiro, Facilities: Public Water Supply, This sewage, City gas 担当者:丸山 雅弘、設備:公営水道、本下水、都市ガス | Company profile 会社概要 | | <Marketing alliance (agency)> Governor of Aichi Prefecture (5) No. 017493 (Corporation) Aichi Prefecture Building Lots and Buildings Transaction Business Association Tokai Real Estate Fair Trade Council member (Ltd.) Tosco Yubinbango453-0014 Nagoya, Aichi Prefecture Nakamura-ku Noritake 1-7-13 <販売提携(代理)>愛知県知事(5)第017493号(公社)愛知県宅地建物取引業協会会員 東海不動産公正取引協議会加盟(株)トスコ〒453-0014 愛知県名古屋市中村区則武1-7-13 |
Exhibition hall / Showroom展示場/ショウルーム 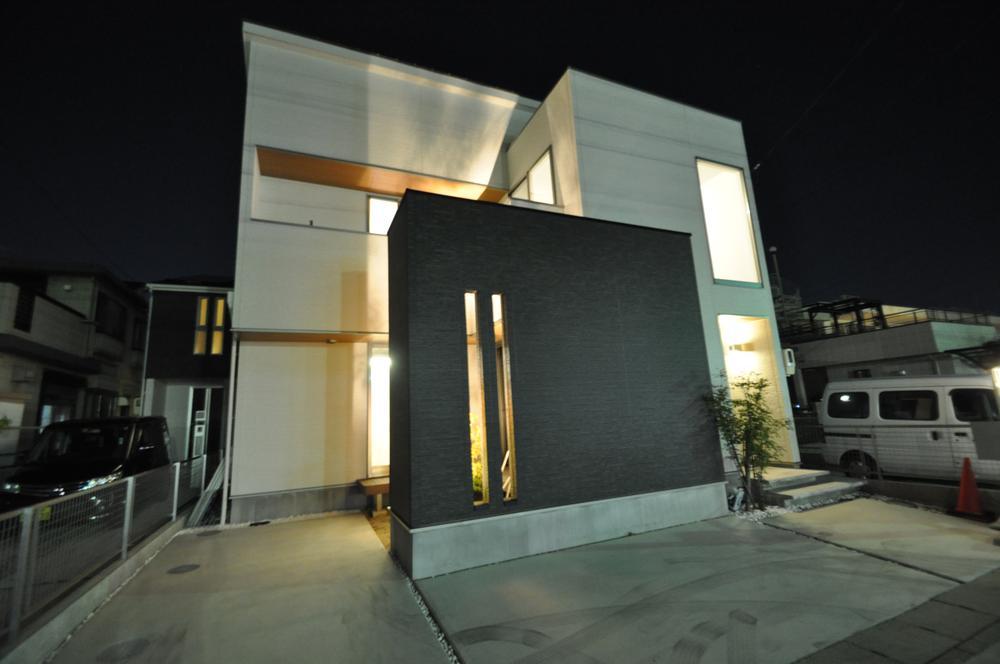 Our construction cases
当社施工例
Local photos, including front road前面道路含む現地写真 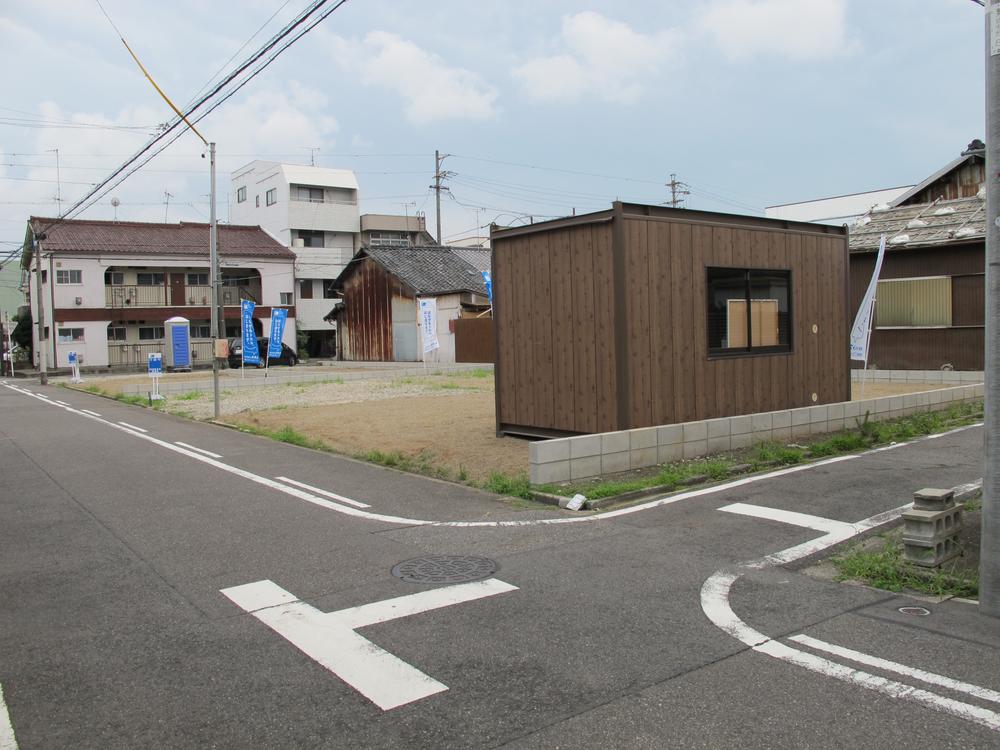 Local (08 May 2013) Shooting
現地(2013年08月)撮影
Local land photo現地土地写真 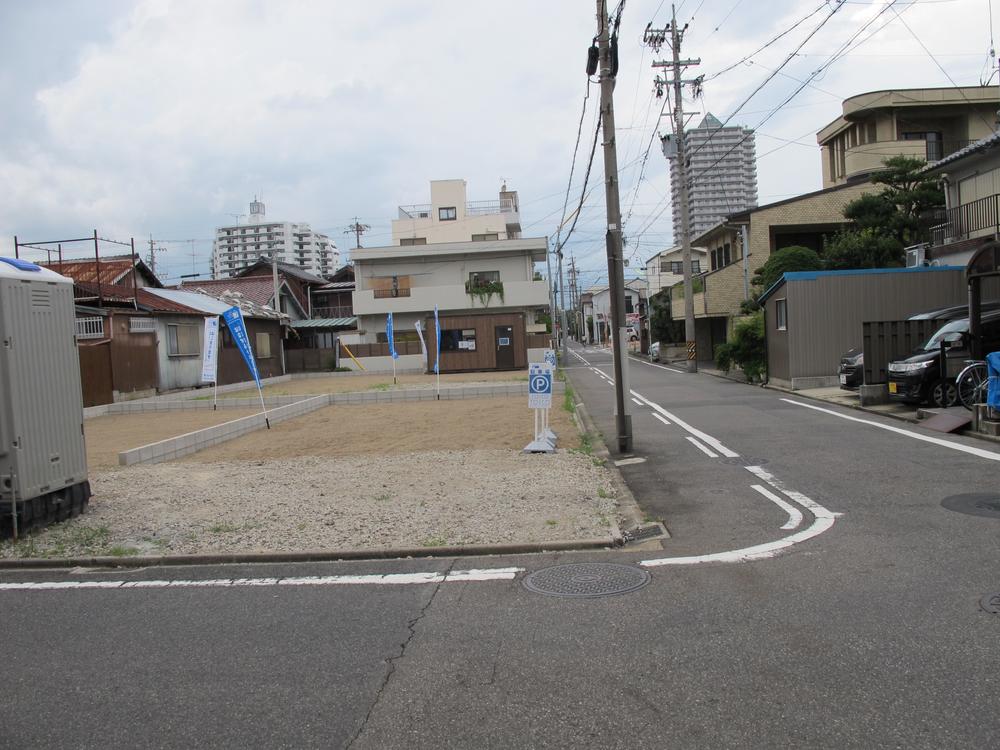 Local (08 May 2013) Shooting
現地(2013年08月)撮影
Model house photoモデルハウス写真 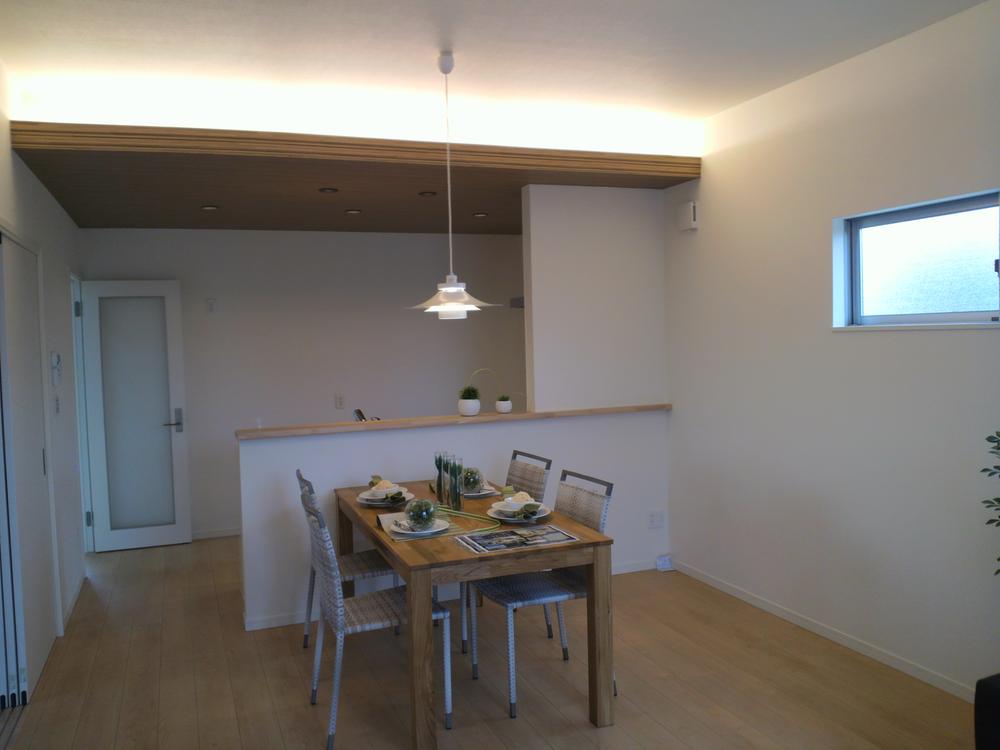 Model house
モデルハウス
Building plan example (exterior photos)建物プラン例(外観写真) 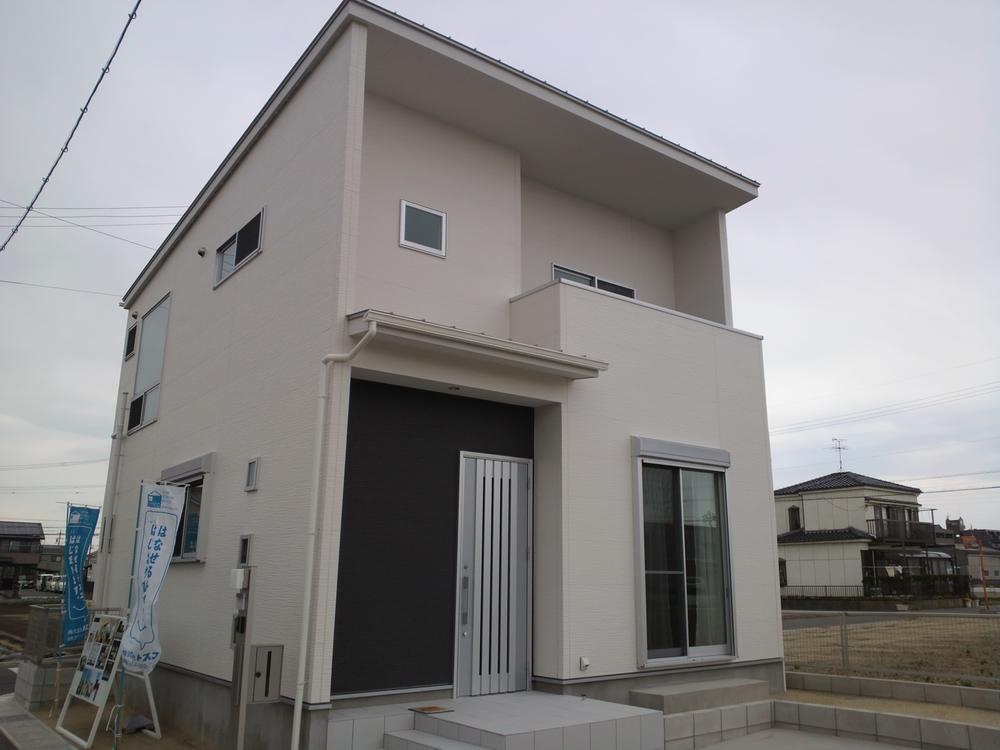 Building plan example (D No. land) Building price 19,800,000 yen building area 102.26 sq m
建物プラン例(D号地)建物価格1980万円建物面積102.26m2
Route map路線図 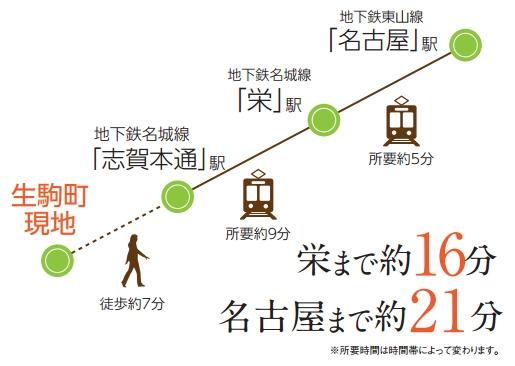 Out of the front door, Good access of about 16 minutes to Sakae
玄関を出て、栄まで約16分の好アクセス
Primary school小学校 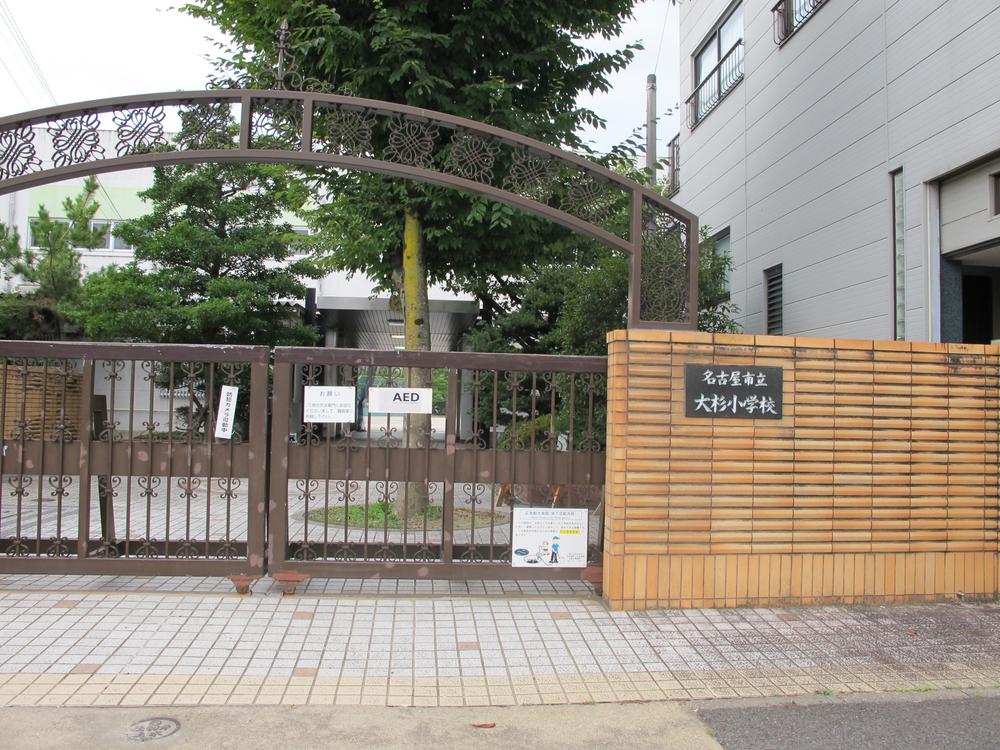 370m to Osugi elementary school
大杉小学校まで370m
Station駅 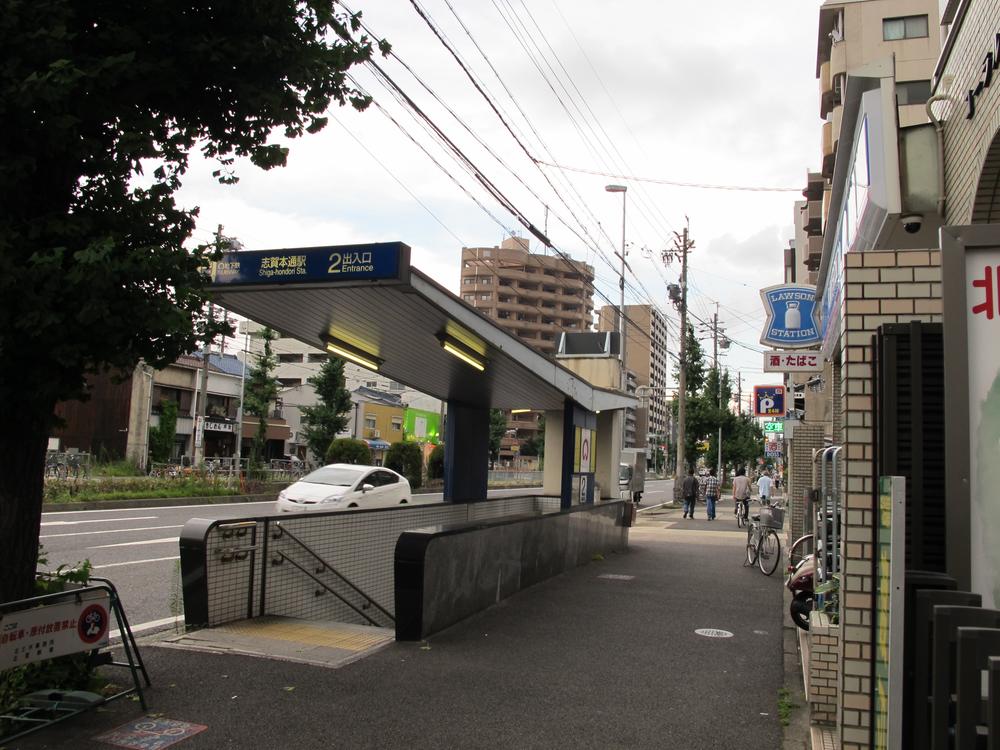 500m to the Nagoya subway "Shigahontori" station
名古屋地下鉄『志賀本通』駅まで500m
Government office役所 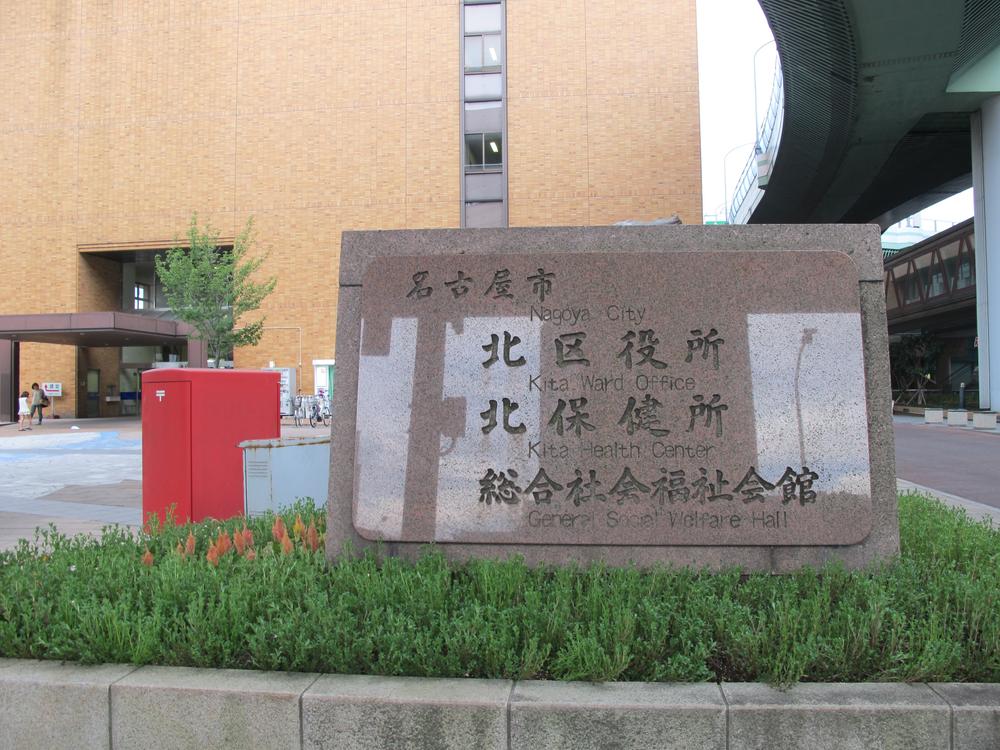 640m to Nagoya City North ward office
名古屋市北区役所まで640m
Supermarketスーパー 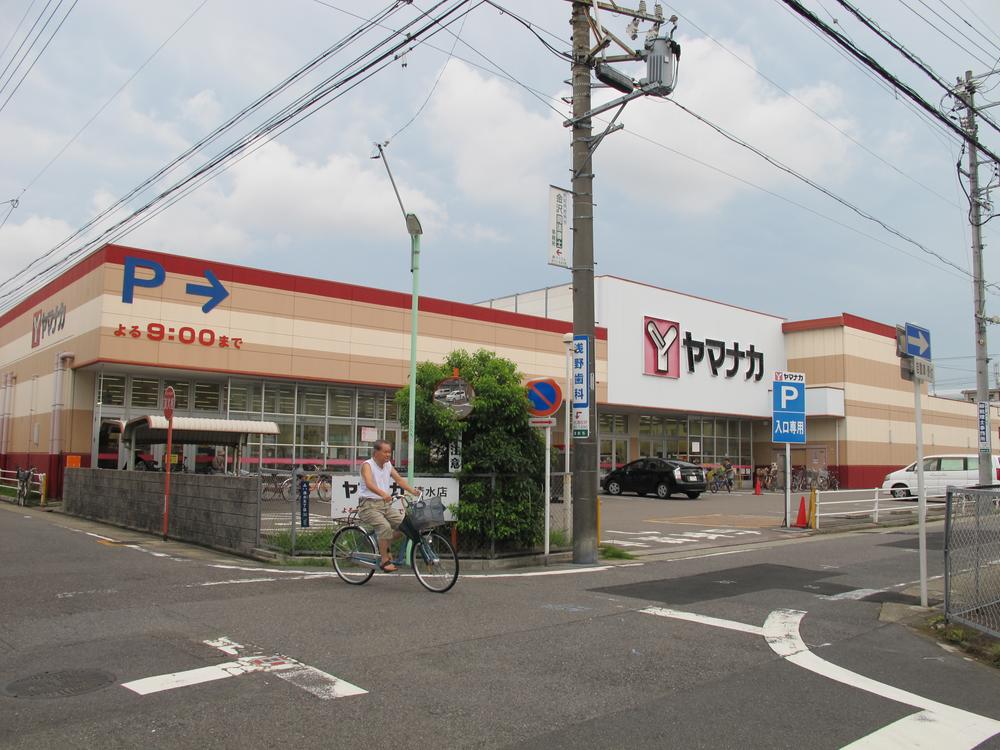 Until Yamanaka Shimizu shop 130m
ヤマナカ清水店まで130m
The entire compartment Figure全体区画図 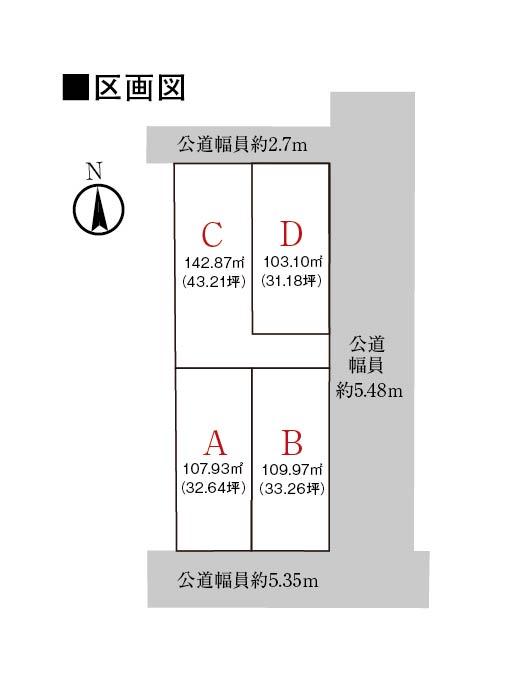 All four compartment There southeast corner lot northeast corner lot!
全4区画 東南角地北東角地あります!
Building plan example (floor plan)建物プラン例(間取り図) 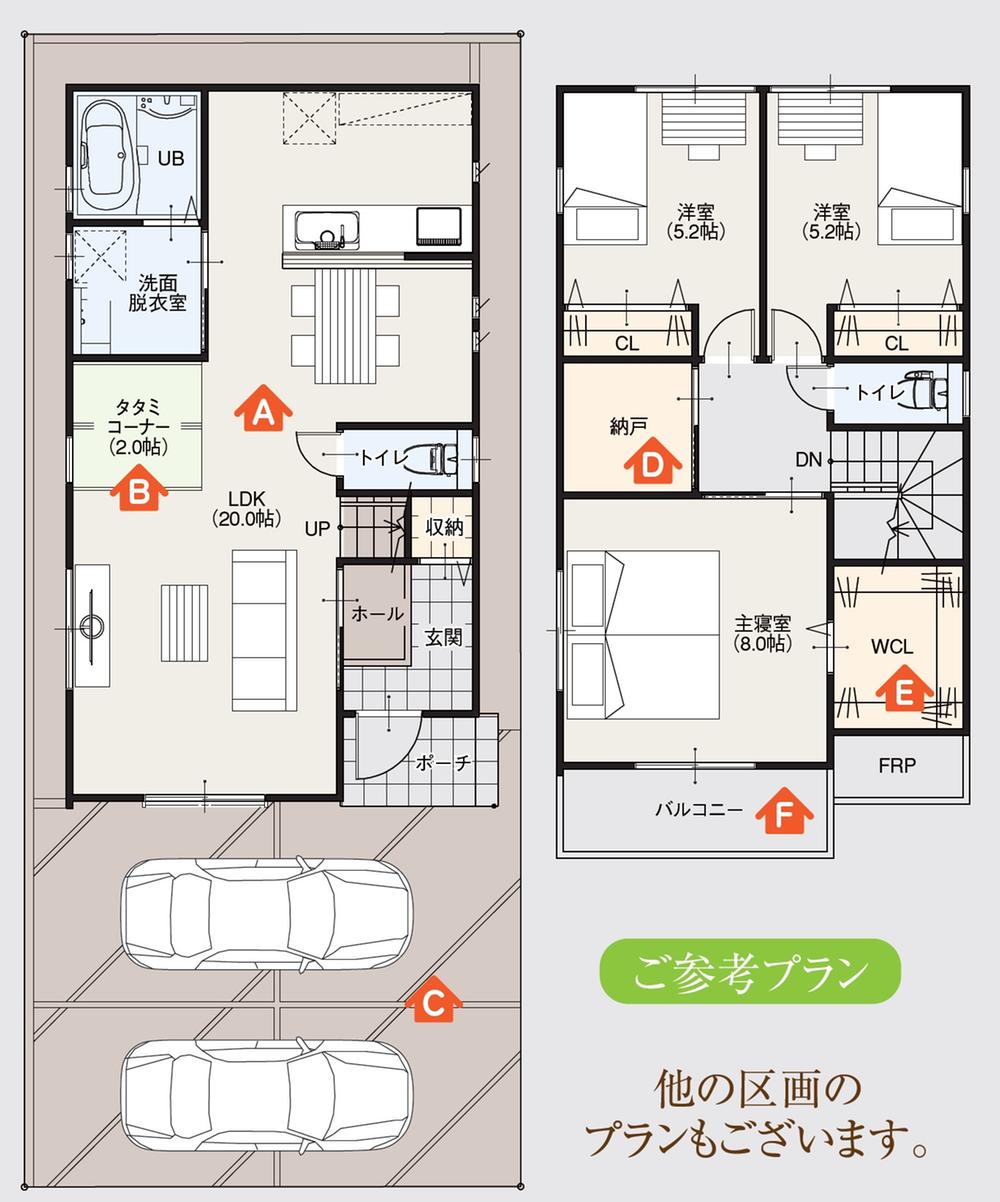 Building plan example (D compartment) 3LDK + 2S, Land price 19 million yen, Land area 103.1 sq m , Building price 19,800,000 yen, Building area 98.97 sq m
建物プラン例(D区画)3LDK+2S、土地価格1900万円、土地面積103.1m2、建物価格1980万円、建物面積98.97m2
Local guide map現地案内図 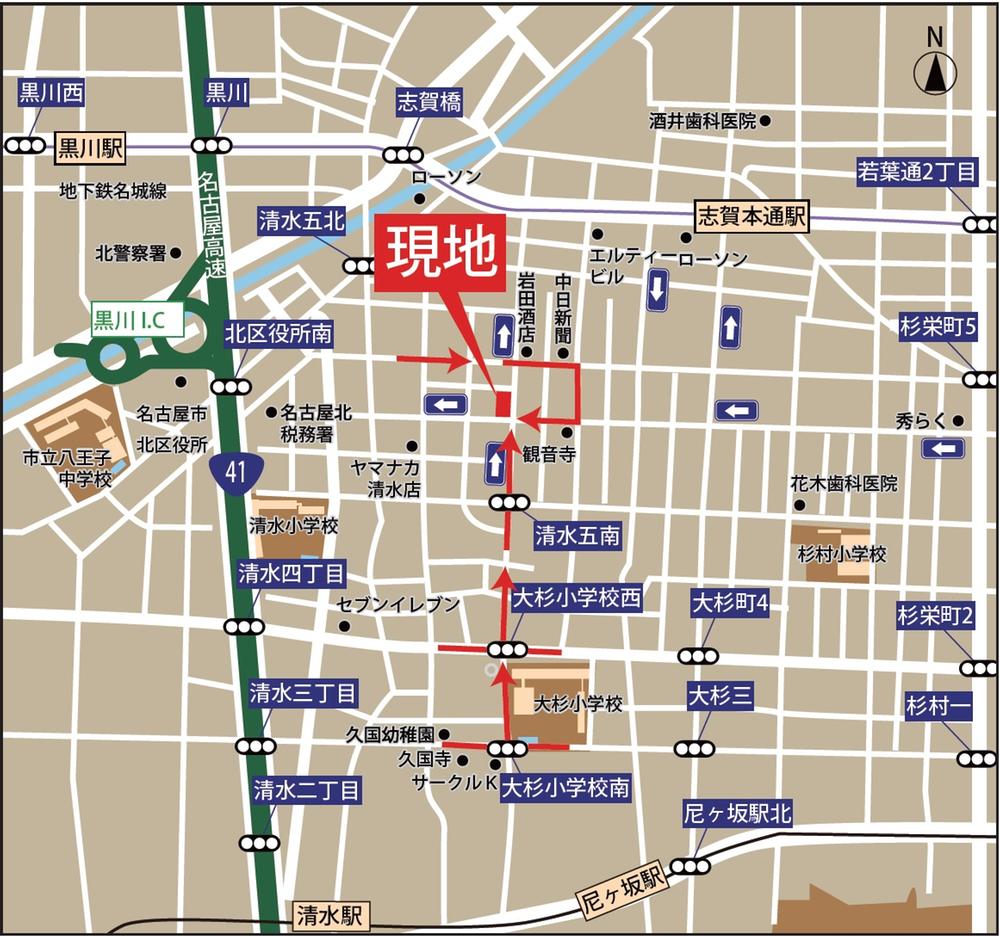 Wide-area map
広域地図
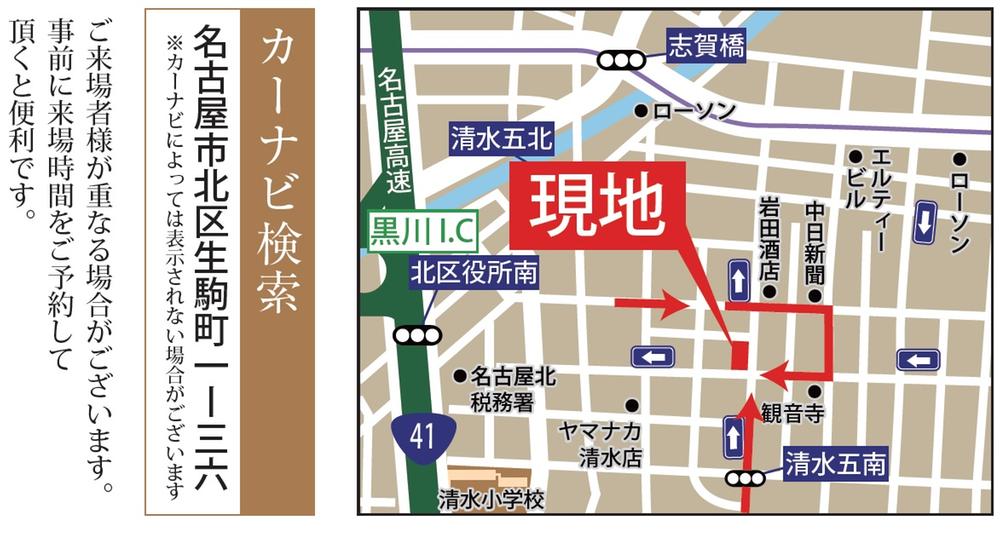 Detailed map
詳細地図
Location
|















