Land/Building » Tokai » Aichi Prefecture » Nagoya Meito-ku
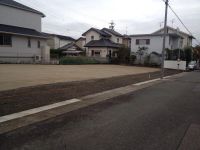 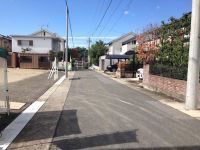
| | Nagoya, Aichi Prefecture Meito-ku, 愛知県名古屋市名東区 |
| City Bus "Ithaca Garage" walk 4 minutes 市バス「猪高車庫」歩4分 |
| A quiet residential area ☆ Living facilities are well-equipped living environment 閑静な住宅街☆生活施設が整った住環境 |
| Heiwagaoka elementary school 9 minute walk Inokoishi junior high school 9 minute walk wormwood kindergarten A 4-minute walk wormwood nursery 7 minutes walk Aoki Super (Chiyogaoka store) 7 minutes walk Youne park Walk 2 minutes or less of the equipment does not contaminate the standard equipment air, Body-friendly floor heating always clean, With warm eradication ion even in winter bathroom heating dryer All rooms lighting ・ With curtain ☆ Real Estate Consultation, We are held from time to time the building sneak preview! Please feel free to contact us, We look forward to ☆ 平和が丘小学校 徒歩9分猪子石中学校 徒歩9分よもぎ幼稚園 徒歩4分よもぎ保育園 徒歩7分アオキスーパー(千代が丘店) 徒歩7分八畝公園 徒歩2分以下の設備は標準設備です空気を汚さず、体に優しい床暖房いつも清潔、冬でもポカポカ除菌イオン付浴室暖房乾燥機全室照明・カーテン付き☆不動産相談会、建物内覧会を随時開催しております!お気軽にお問合せ、お待ちしております☆ |
Features pickup 特徴ピックアップ | | Pre-ground survey / Super close / A quiet residential area / Or more before road 6m / City gas 地盤調査済 /スーパーが近い /閑静な住宅地 /前道6m以上 /都市ガス | Price 価格 | | 25,300,000 yen 2530万円 | Building coverage, floor area ratio 建ぺい率・容積率 | | Kenpei rate: 40%, Volume ratio: 80% 建ペい率:40%、容積率:80% | Sales compartment 販売区画数 | | 1 compartment 1区画 | Total number of compartments 総区画数 | | 3 compartment 3区画 | Land area 土地面積 | | 131.92 sq m (measured) 131.92m2(実測) | Driveway burden-road 私道負担・道路 | | In contact with the north side width about 6.0m of public roads 北側幅員約6.0mの公道に接する | Land situation 土地状況 | | Vacant lot 更地 | Address 住所 | | Nagoya, Aichi Prefecture Meito-ku Hachimae 3 愛知県名古屋市名東区八前3 | Traffic 交通 | | City Bus "Ithaca Garage" walk 4 minutes subway Higashiyama Line "one company" walk 18 minutes 市バス「猪高車庫」歩4分地下鉄東山線「一社」歩18分
| Contact お問い合せ先 | | (Ltd.) Sanyohousingnagoya Nagoya South Branch TEL: 0800-808-9022 [Toll free] mobile phone ・ Also available from PHS
Caller ID is not notified
Please contact the "saw SUUMO (Sumo)"
If it does not lead, If the real estate company (株)サンヨーハウジング名古屋名古屋南支店TEL:0800-808-9022【通話料無料】携帯電話・PHSからもご利用いただけます
発信者番号は通知されません
「SUUMO(スーモ)を見た」と問い合わせください
つながらない方、不動産会社の方は
| Land of the right form 土地の権利形態 | | Ownership 所有権 | Building condition 建築条件 | | With 付 | Time delivery 引き渡し時期 | | Consultation 相談 | Land category 地目 | | Hybrid land 雑種地 | Use district 用途地域 | | One low-rise 1種低層 | Other limitations その他制限事項 | | Residential land development construction regulation area, Height district, Setback Yes, Greening area 宅地造成工事規制区域、高度地区、壁面後退有、緑化地域 | Overview and notices その他概要・特記事項 | | Facilities: Public Water Supply, This sewage, City gas, Chubu Electric Power Co. 設備:公営水道、本下水、都市ガス、中部電力 | Company profile 会社概要 | | <Seller> Minister of Land, Infrastructure and Transport (4) No. 005803 (Ltd.) Sanyohousingnagoya Nagoya south branch Yubinbango458-0037 Nagoya, Aichi Prefecture Midori Ward Shiomigaoka 2-3 <売主>国土交通大臣(4)第005803号(株)サンヨーハウジング名古屋名古屋南支店〒458-0037 愛知県名古屋市緑区潮見が丘2-3 |
Local land photo現地土地写真 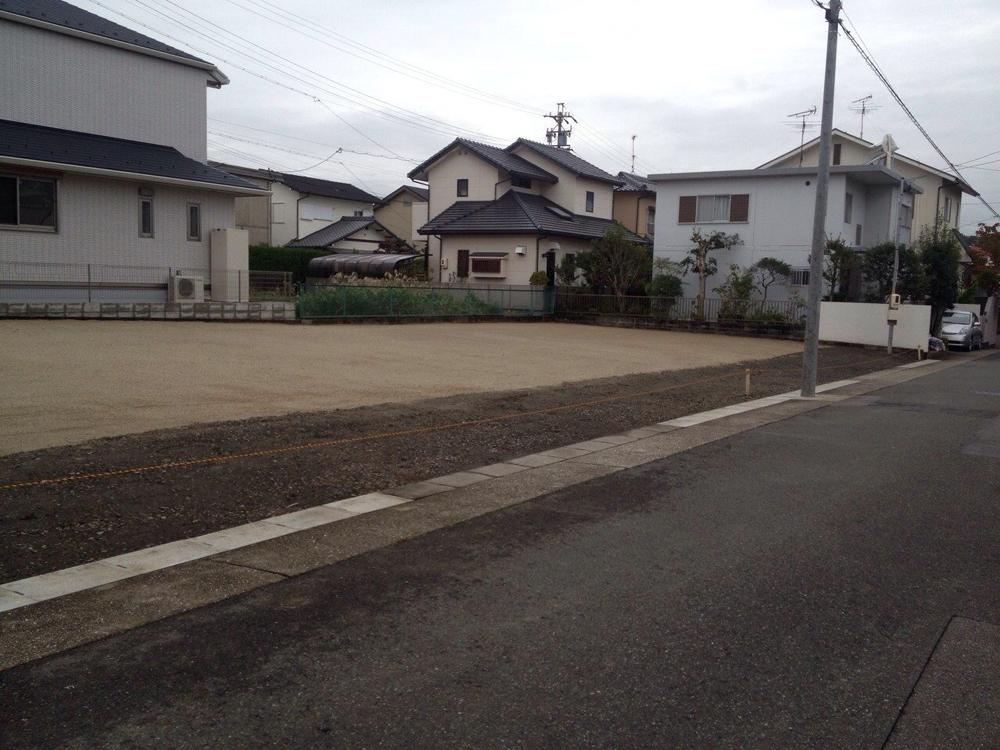 Local (10 May 2013) Shooting
現地(2013年10月)撮影
Local photos, including front road前面道路含む現地写真 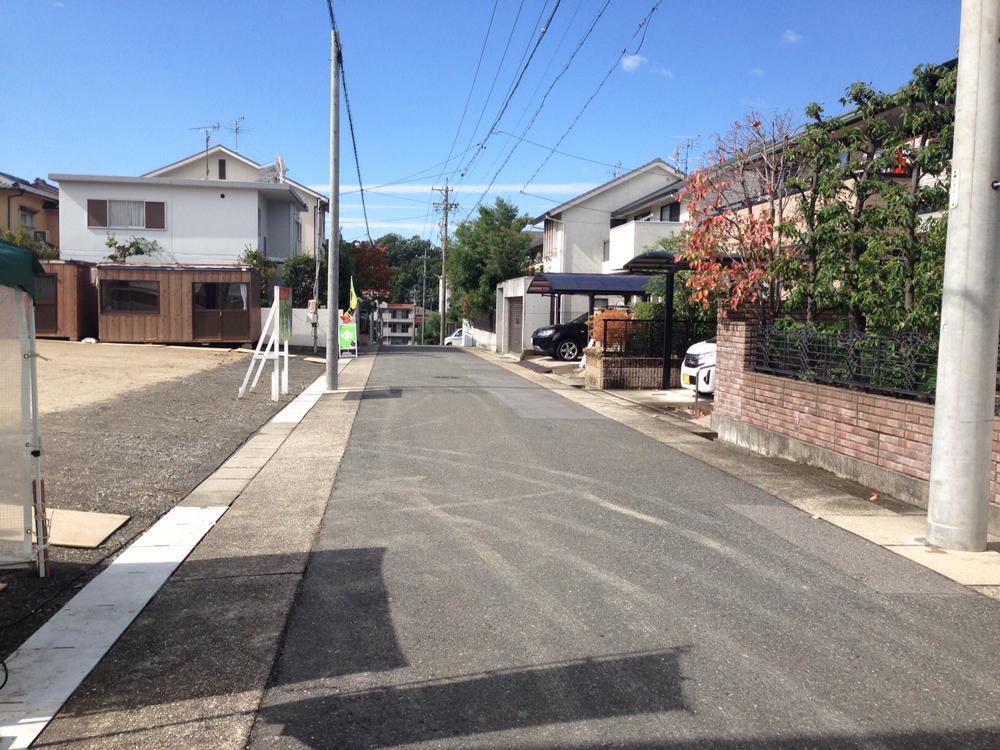 Local (10 May 2013) Shooting
現地(2013年10月)撮影
Other building plan exampleその他建物プラン例 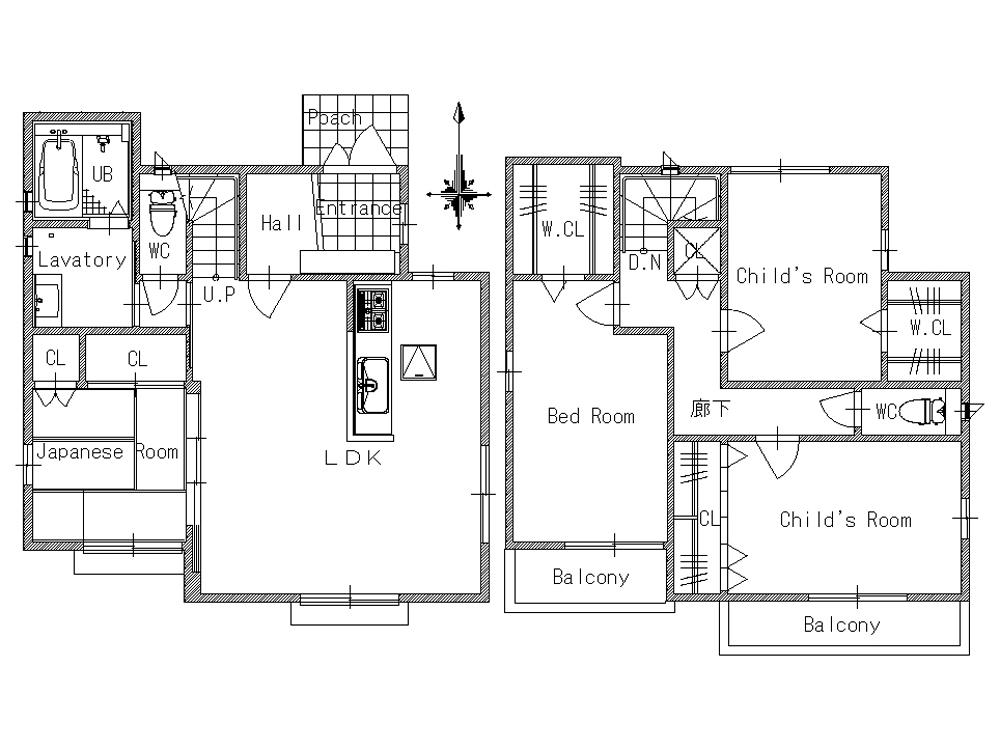 Building plan example building price 18.1 million yen, Building area 104.35 sq m
建物プラン例 建物価格1810万円、建物面積104.35m2
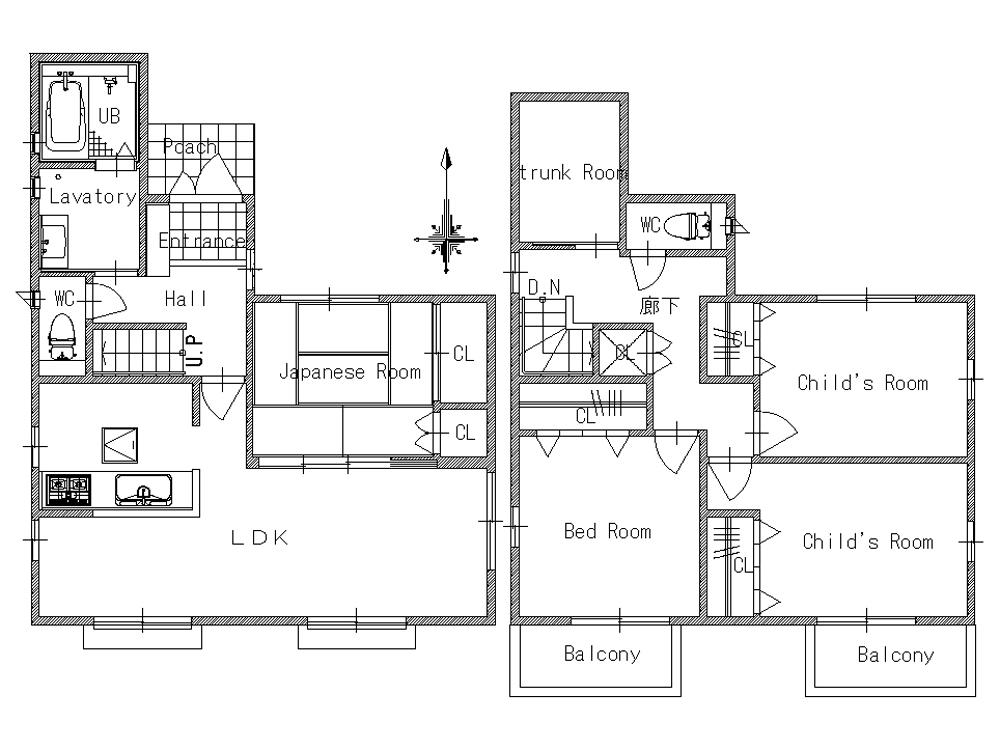 Building plan example building price 18.1 million yen, Building area 104.35 sq m
建物プラン例 建物価格1810万円、建物面積104.35m2
Primary school小学校 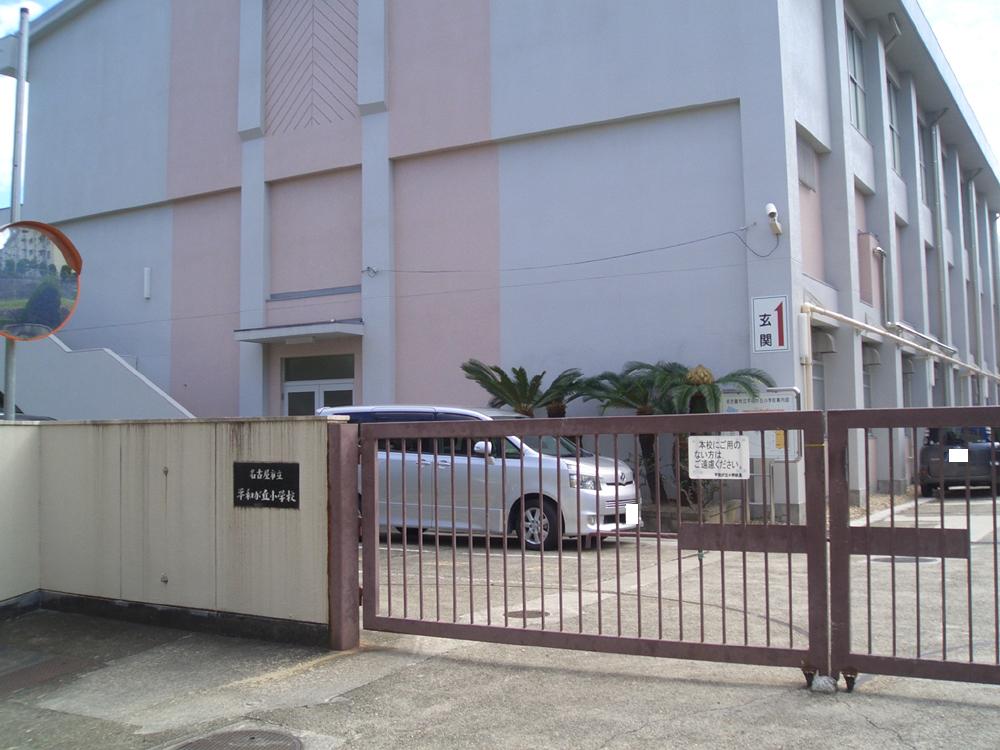 Heiwagaoka 700m up to elementary school
平和が丘小学校まで700m
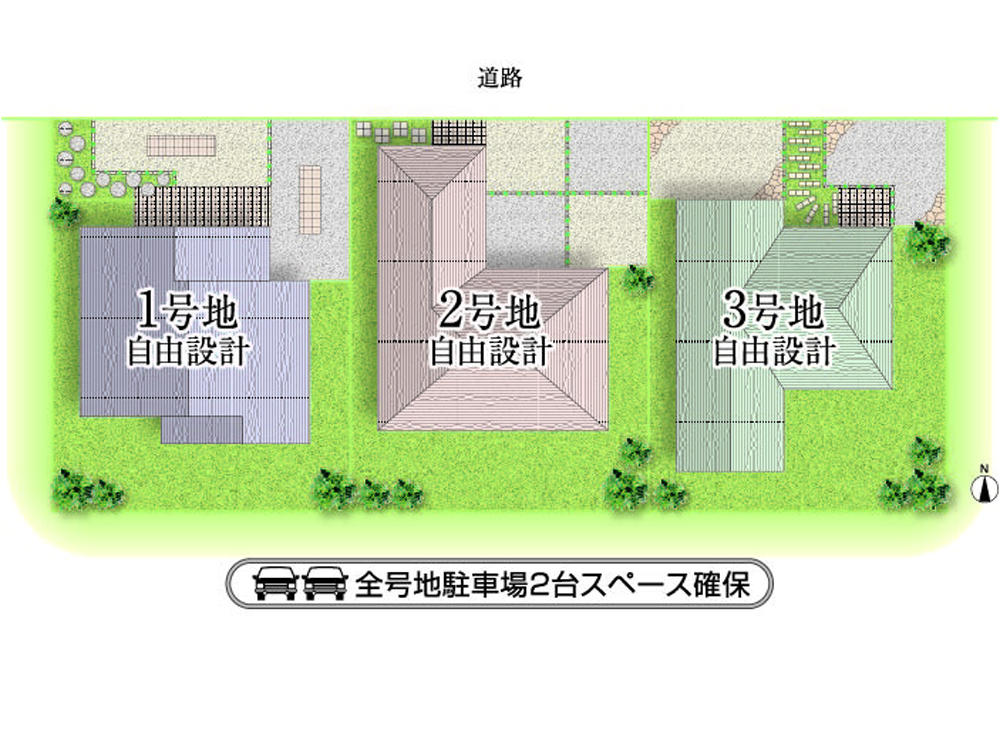 The entire compartment Figure
全体区画図
Building plan example (floor plan)建物プラン例(間取り図) 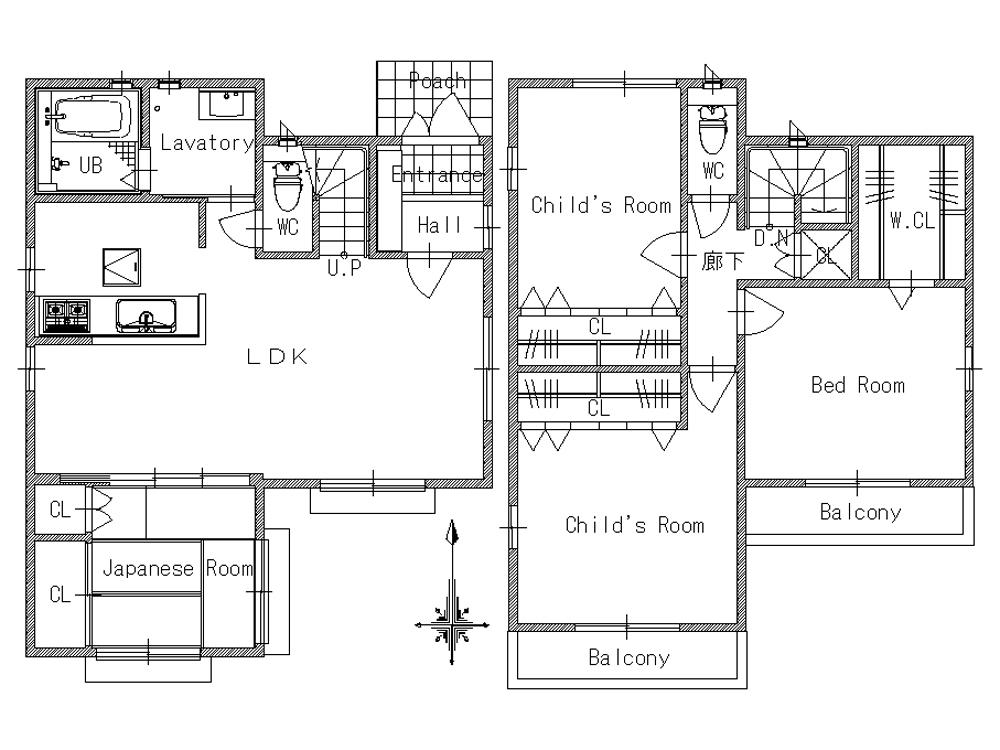 Building plan example (No. 2 place) 4LDK, Land price 25,300,000 yen, Land area 131.92 sq m , Building price 18.1 million yen, Building area 104.35 sq m
建物プラン例(2号地)4LDK、土地価格2530万円、土地面積131.92m2、建物価格1810万円、建物面積104.35m2
Junior high school中学校 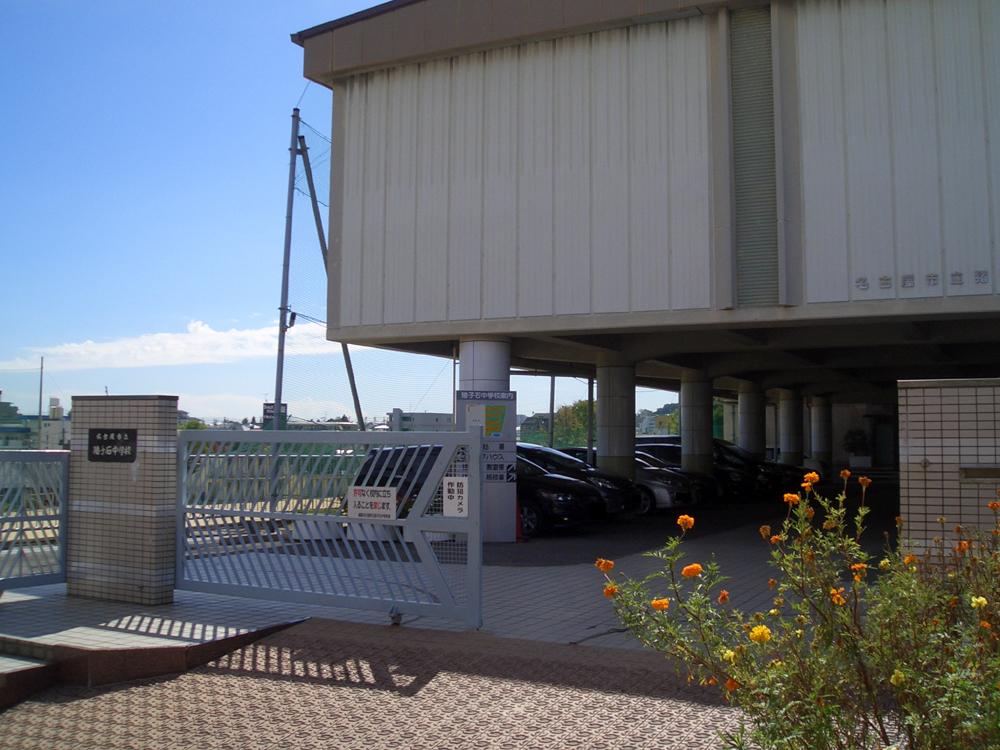 Inokoishi 710m until junior high school
猪子石中学校まで710m
Kindergarten ・ Nursery幼稚園・保育園 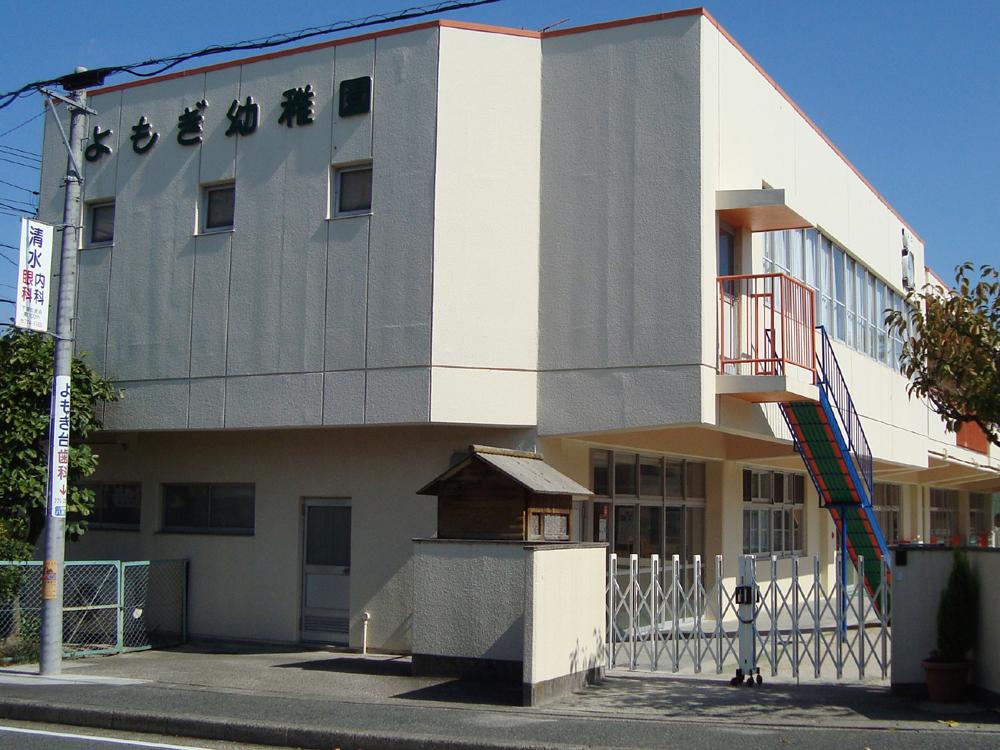 Mugwort to kindergarten 310m
よもぎ幼稚園まで310m
Park公園 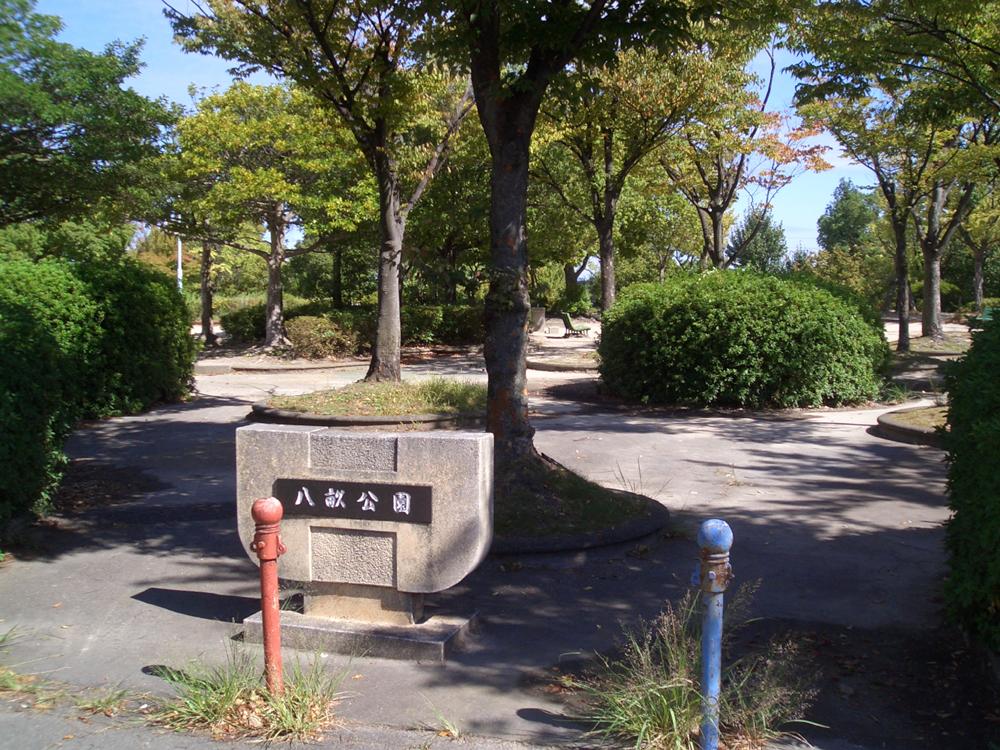 130m until Youne park
八畝公園まで130m
Location
|











