Land/Building » Tokai » Aichi Prefecture » Nagoya City Midori-ku
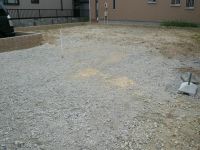 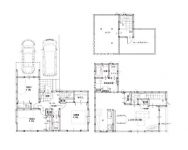
| | Nagoya, Aichi Prefecture Midori Ward 愛知県名古屋市緑区 |
| Nagoyahonsen Meitetsu "Arimatsu" walk 22 minutes 名鉄名古屋本線「有松」歩22分 |
Features pickup 特徴ピックアップ | | 2 along the line more accessible / Vacant lot passes / Super close / Around traffic fewer / City gas / Maintained sidewalk / Flat terrain / Building plan example there 2沿線以上利用可 /更地渡し /スーパーが近い /周辺交通量少なめ /都市ガス /整備された歩道 /平坦地 /建物プラン例有り | Event information イベント情報 | | (Please be sure to ask in advance) There is reference plan of the building so please feel free to contact us. (事前に必ずお問い合わせください)建物の参考プランありますのでお気軽にお問い合わせ下さい。 | Price 価格 | | 20.4 million yen 2040万円 | Building coverage, floor area ratio 建ぺい率・容積率 | | 40% ・ 80% 40%・80% | Sales compartment 販売区画数 | | 1 compartment 1区画 | Land area 土地面積 | | 139.45 sq m (measured) 139.45m2(実測) | Driveway burden-road 私道負担・道路 | | Nothing, North 6m width (contact the road width 7.8m) 無、北6m幅(接道幅7.8m) | Land situation 土地状況 | | Vacant lot 更地 | Address 住所 | | Nagoya, Aichi Prefecture Midori Ward Kamakura stand 2-1507 愛知県名古屋市緑区鎌倉台2-1507 | Traffic 交通 | | Nagoyahonsen Meitetsu "Arimatsu" walk 22 minutes
Nagoyahonsen Meitetsu "Chukyokeibajomae" walk 23 minutes
Nagoyahonsen Meitetsu "Sakyoyama" walk 34 minutes 名鉄名古屋本線「有松」歩22分
名鉄名古屋本線「中京競馬場前」歩23分
名鉄名古屋本線「左京山」歩34分
| Related links 関連リンク | | [Related Sites of this company] 【この会社の関連サイト】 | Person in charge 担当者より | | The person in charge Sumigama (rectangular kiln) ・ Kimura 担当者炭竃(すみかま)・木村 | Contact お問い合せ先 | | Fujian Home Co., Ltd. Arimatsu office TEL: 0800-603-3049 [Toll free] mobile phone ・ Also available from PHS
Caller ID is not notified
Please contact the "saw SUUMO (Sumo)"
If it does not lead, If the real estate company 福建ホーム(株)有松営業所TEL:0800-603-3049【通話料無料】携帯電話・PHSからもご利用いただけます
発信者番号は通知されません
「SUUMO(スーモ)を見た」と問い合わせください
つながらない方、不動産会社の方は
| Land of the right form 土地の権利形態 | | Ownership 所有権 | Building condition 建築条件 | | With 付 | Time delivery 引き渡し時期 | | Consultation 相談 | Land category 地目 | | Residential land 宅地 | Use district 用途地域 | | One low-rise 1種低層 | Other limitations その他制限事項 | | Height ceiling Yes, Setback Yes 高さ最高限度有、壁面後退有 | Overview and notices その他概要・特記事項 | | Contact: Sumigama (rectangular kiln) ・ Kimura, Facilities: Public Water Supply, This sewage, City gas 担当者:炭竃(すみかま)・木村、設備:公営水道、本下水、都市ガス | Company profile 会社概要 | | <Seller> Governor of Aichi Prefecture (3) The 019,093 No. Fujian Home Co., Ltd. Arimatsu office Yubinbango458-0921 Nagoya, Aichi Prefecture Midori Ward Okehazama Shimizuyama 1305 <売主>愛知県知事(3)第019093号福建ホーム(株)有松営業所〒458-0921 愛知県名古屋市緑区桶狭間清水山1305 |
Local land photo現地土地写真 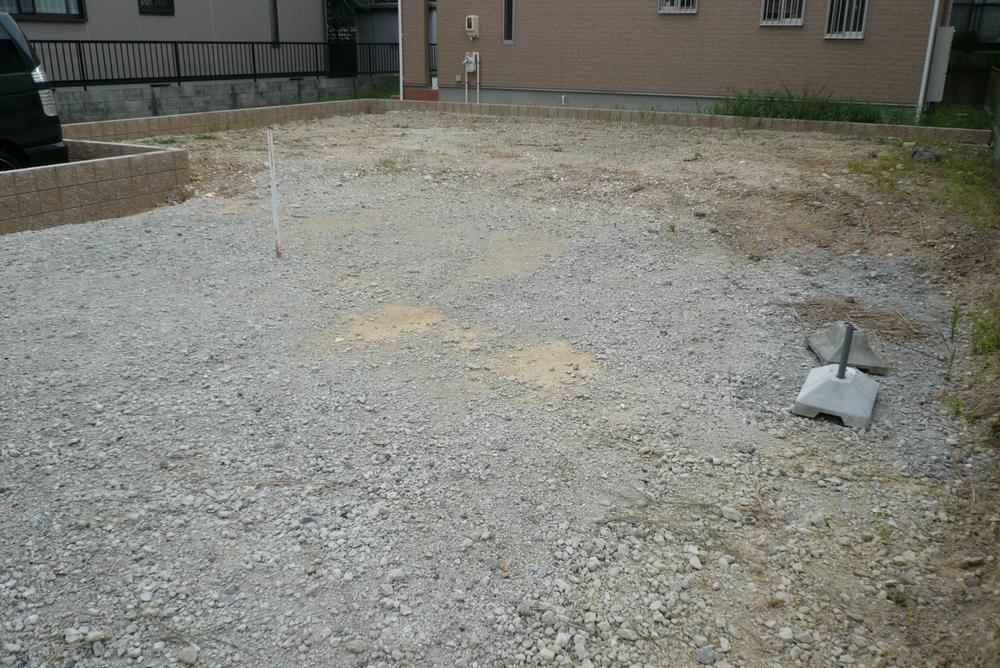 Local (August 2013) Shooting
現地(2013年8月)撮影
Building plan example (floor plan)建物プラン例(間取り図) 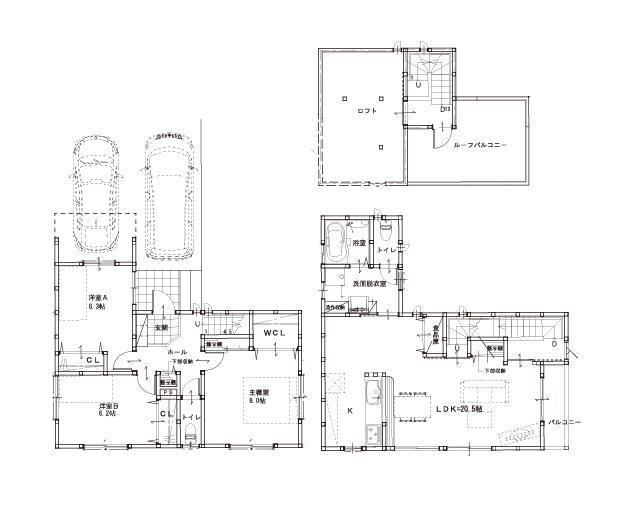 Reference Plan ☆ Land 20.4 million yen + building 18 million yen ☆
参考プラン
☆土地2040万円+建物1800万円☆
Local photos, including front road前面道路含む現地写真 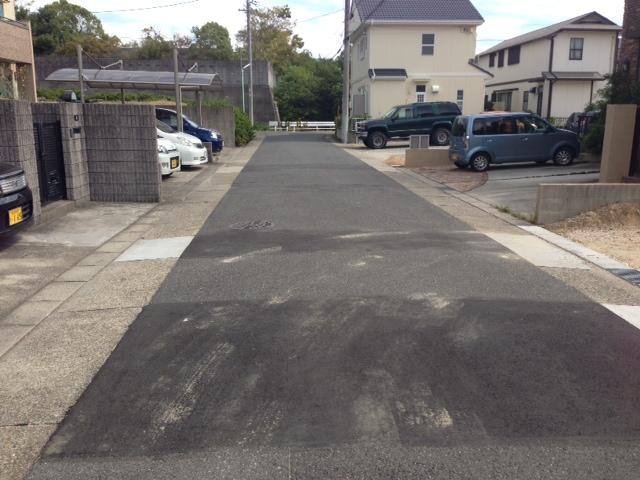 As the car is also less quiet residential area
車の通りも少なく閑静な住宅街です
Compartment figure区画図 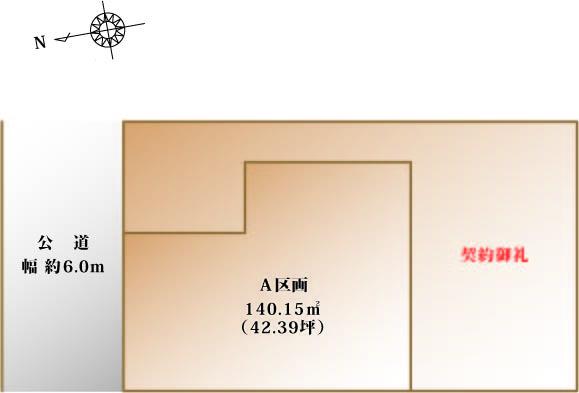 Land price 20.4 million yen, Land area 139.45 sq m
土地価格2040万円、土地面積139.45m2
Building plan example (Perth ・ appearance)建物プラン例(パース・外観) 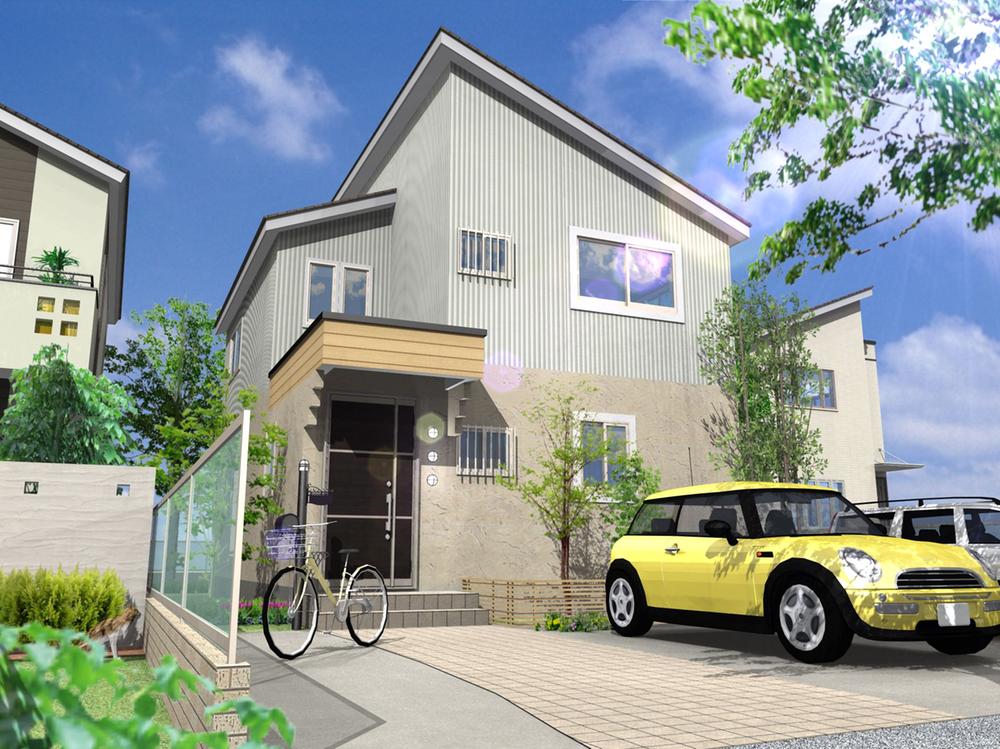 Building plan example Building price 16 million yen, Building area 112.64 sq m
建物プラン例
建物価格1600万円、建物面積112.64m2
Otherその他 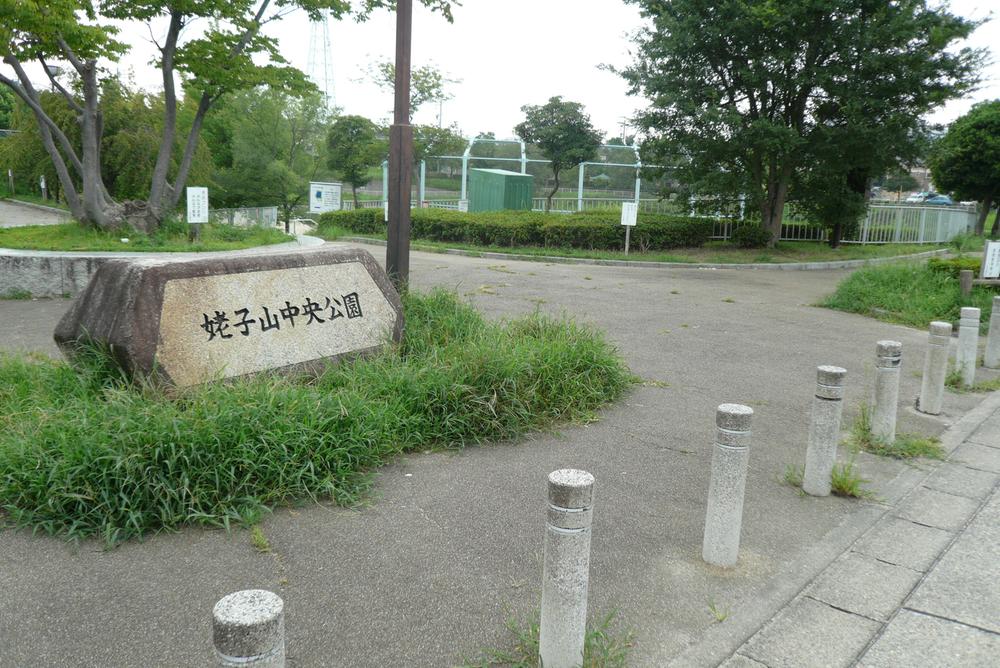 Ubakoyama Central Park
姥子山中央公園
Supermarketスーパー 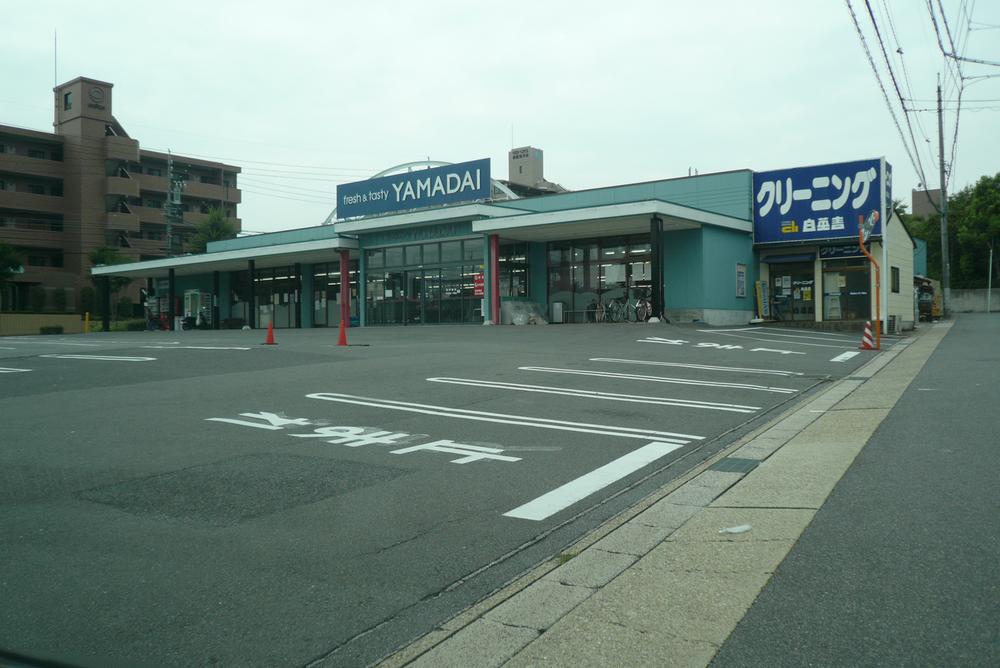 Super Yamadai
スーパーヤマダイ
Junior high school中学校 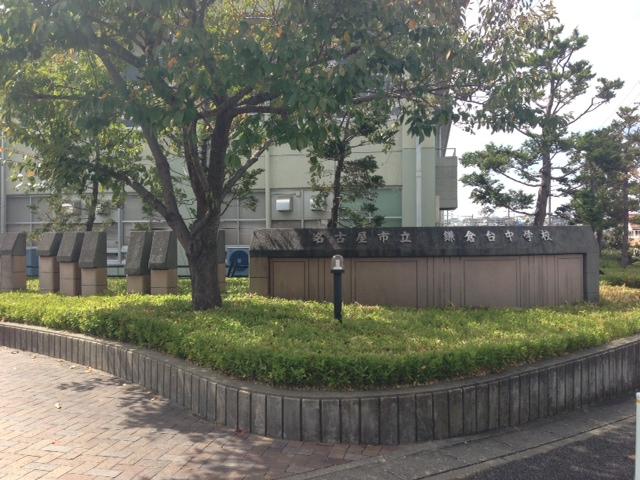 Kamakuradai junior high school
鎌倉台中学校
Primary school小学校 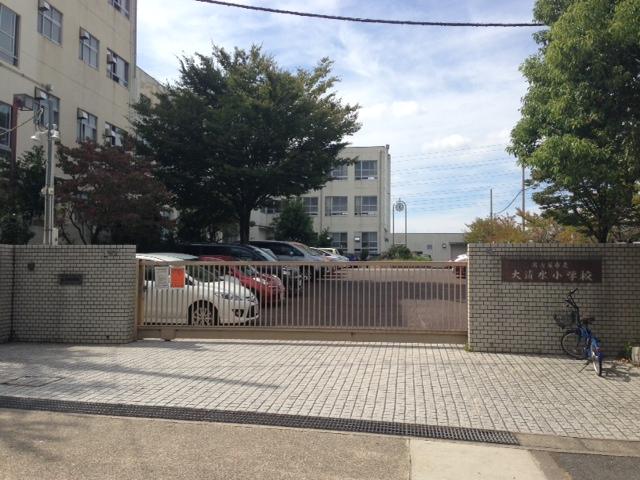 Oshimizu elementary school
大清水小学校
Location
|










