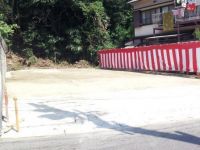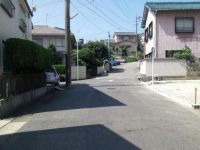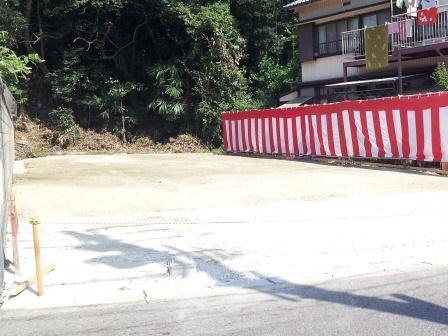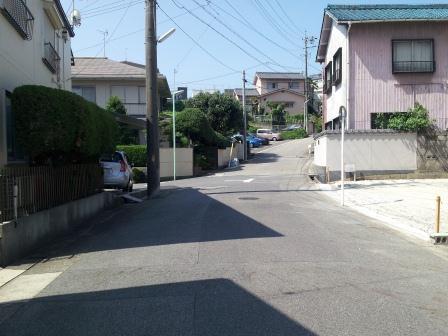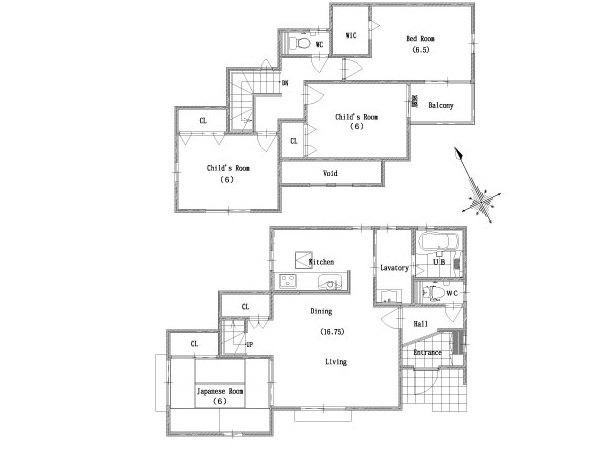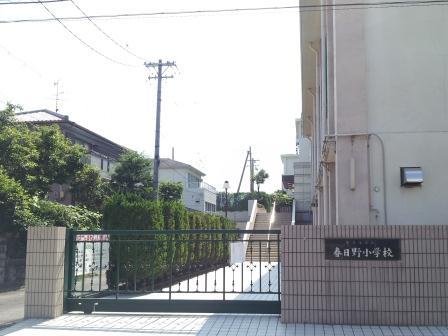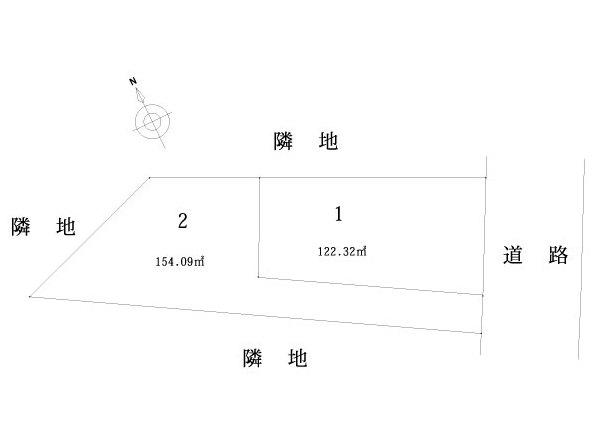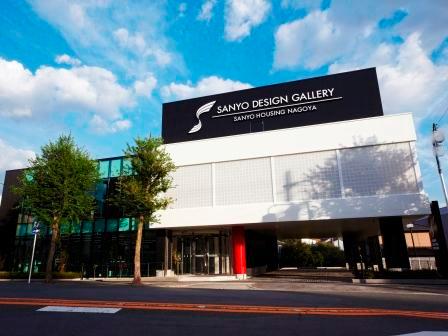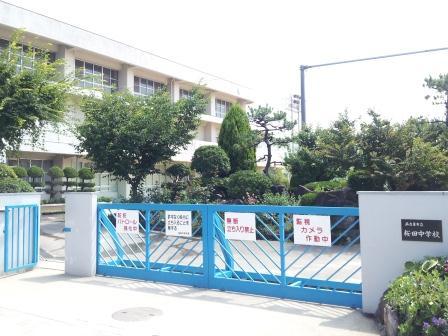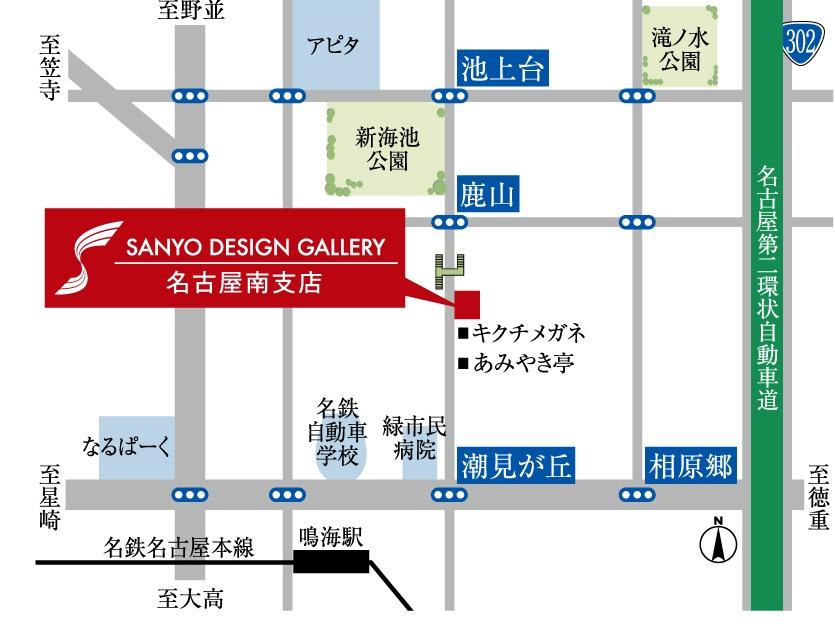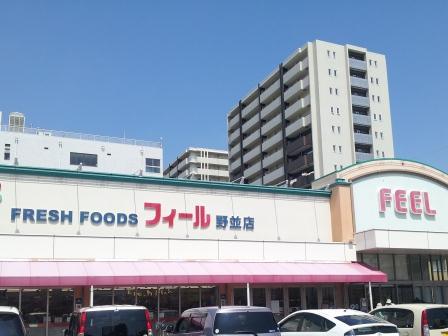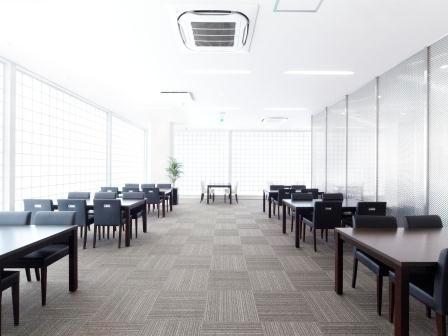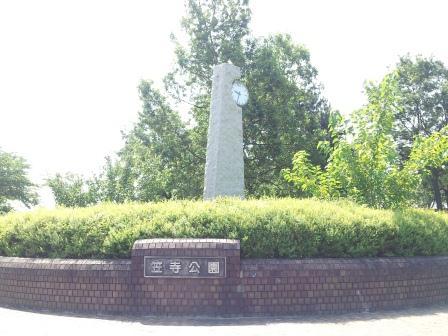|
|
Nagoya, Aichi Prefecture, Minami-ku,
愛知県名古屋市南区
|
|
Subway Sakura-dori Line "Tsurusato" walk 7 minutes
地下鉄桜通線「鶴里」歩7分
|
|
Commute ・ Convenient to go to school. Live in a quiet hill. Subway Sakura-dori Line Tsurusato Station [7 min walk] Kasugano Elementary School [A 4-minute walk]
通勤・通学にも便利。閑静な高台で暮らす。地下鉄桜通線鶴里駅【徒歩7分】春日野小学校【徒歩4分】
|
|
The following equipment is standard equipment (* ^ u ^ *) lighting ・ curtain ・ Not pollute the dishwasher air, Body-friendly floor heating gas prices saving eco Jaws! ! Always clean, Except with bacteria ion bathroom heating dryer
以下の設備は標準装備です(*^u^*)照明・カーテン・食洗器空気を汚さず、体に優しい床暖房ガス代節約エコジョーズ!!いつも清潔、除菌イオン付浴室暖房乾燥機
|
Features pickup 特徴ピックアップ | | Super close / Or more before road 6m / Building plan example there スーパーが近い /前道6m以上 /建物プラン例有り |
Price 価格 | | 20 million yen 2000万円 |
Building coverage, floor area ratio 建ぺい率・容積率 | | Kenpei rate: 60%, Volume ratio: 200% 建ペい率:60%、容積率:200% |
Sales compartment 販売区画数 | | 1 compartment 1区画 |
Total number of compartments 総区画数 | | 2 compartment 2区画 |
Land area 土地面積 | | 122.32 sq m (registration) 122.32m2(登記) |
Driveway burden-road 私道負担・道路 | | East side road width 6.91m 東側道路幅員6.91m |
Land situation 土地状況 | | Vacant lot 更地 |
Address 住所 | | Nagoya, Aichi Prefecture, Minami-ku, Kusu, Mie # 39 愛知県名古屋市南区楠町39番 |
Traffic 交通 | | Subway Sakura-dori Line "Tsurusato" walk 7 minutes
Nagoyahonsen Meitetsu "Sakura" walk 10 minutes 地下鉄桜通線「鶴里」歩7分
名鉄名古屋本線「桜」歩10分
|
Contact お問い合せ先 | | (Ltd.) Sanyohousingnagoya Nagoya South Branch TEL: 0800-808-9022 [Toll free] mobile phone ・ Also available from PHS
Caller ID is not notified
Please contact the "saw SUUMO (Sumo)"
If it does not lead, If the real estate company (株)サンヨーハウジング名古屋名古屋南支店TEL:0800-808-9022【通話料無料】携帯電話・PHSからもご利用いただけます
発信者番号は通知されません
「SUUMO(スーモ)を見た」と問い合わせください
つながらない方、不動産会社の方は
|
Land of the right form 土地の権利形態 | | Ownership 所有権 |
Building condition 建築条件 | | With 付 |
Time delivery 引き渡し時期 | | Consultation 相談 |
Land category 地目 | | Hybrid land 雑種地 |
Use district 用途地域 | | Two mid-high 2種中高 |
Other limitations その他制限事項 | | Height district 高度地区 |
Overview and notices その他概要・特記事項 | | Facilities: Public Water Supply, This sewage, City gas 設備:公営水道、本下水、都市ガス |
Company profile 会社概要 | | <Seller> Minister of Land, Infrastructure and Transport (4) No. 005803 (Ltd.) Sanyohousingnagoya Nagoya south branch Yubinbango458-0037 Nagoya, Aichi Prefecture Midori Ward Shiomigaoka 2-3 <売主>国土交通大臣(4)第005803号(株)サンヨーハウジング名古屋名古屋南支店〒458-0037 愛知県名古屋市緑区潮見が丘2-3 |
