Land/Building » Tokai » Aichi Prefecture » Nagoya Minato-ku
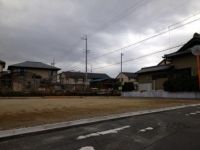 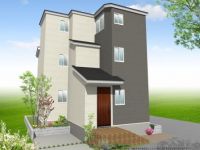
| | Nagoya, Aichi Prefecture, Minato-ku, 愛知県名古屋市港区 |
| City Bus "Akimasa" walk 5 minutes 市バス「明正」歩5分 |
| ~ ~ New life started with clear some floor plans of the three-storey ~ ~ Akinori elementary school ・ Walk up to junior high school touchi Owusu western first park 3 minutes ~ ~ 3階建てのゆとりある間取りで新生活スタート ~ ~ 明徳小学校・当知中学校小碓西部第一公園まで徒歩3分 |
| Real Estate Consultation, We are held from time to time the building sneak preview. Please feel free to contact us, We look forward to. 不動産相談会、建物内覧会を随時開催しております。お気軽にお問合せ、お待ちしております。 |
Features pickup 特徴ピックアップ | | Pre-ground survey / Super close / Yang per good / A quiet residential area / City gas / Building plan example there 地盤調査済 /スーパーが近い /陽当り良好 /閑静な住宅地 /都市ガス /建物プラン例有り | Price 価格 | | 10.5 million yen 1050万円 | Building coverage, floor area ratio 建ぺい率・容積率 | | 60% ・ 200% 60%・200% | Sales compartment 販売区画数 | | 1 compartment 1区画 | Total number of compartments 総区画数 | | 2 compartment 2区画 | Land area 土地面積 | | 104.99 sq m (measured) 104.99m2(実測) | Driveway burden-road 私道負担・道路 | | Nothing, North 4m width, West 5.6m width 無、北4m幅、西5.6m幅 | Land situation 土地状況 | | Vacant lot 更地 | Address 住所 | | Nagoya, Aichi Prefecture, Minato-ku, Akimasa 2-343 number More subdivided 愛知県名古屋市港区明正2-343番 より分筆 | Traffic 交通 | | City Bus "Akimasa" walk 5 minutes Aonami line "Nagoya Keibajomae" walk 31 minutes 市バス「明正」歩5分あおなみ線「名古屋競馬場前」歩31分
| Related links 関連リンク | | [Related Sites of this company] 【この会社の関連サイト】 | Person in charge 担当者より | | [Regarding this property.] ■ Weekday, We will guide you regardless of Saturday and Sunday. Since also depending on the consultation time, Please contact feel free to "0120-05-3034"! ! 【この物件について】■平日、土日問わずご案内いたします。時間も相談に応じますので、お気軽に「0120-05-3034」までご連絡下さい!! | Contact お問い合せ先 | | (Ltd.) Sanyohousingnagoya Nagoya South Branch TEL: 0800-808-9022 [Toll free] mobile phone ・ Also available from PHS
Caller ID is not notified
Please contact the "saw SUUMO (Sumo)"
If it does not lead, If the real estate company (株)サンヨーハウジング名古屋名古屋南支店TEL:0800-808-9022【通話料無料】携帯電話・PHSからもご利用いただけます
発信者番号は通知されません
「SUUMO(スーモ)を見た」と問い合わせください
つながらない方、不動産会社の方は
| Land of the right form 土地の権利形態 | | Ownership 所有権 | Building condition 建築条件 | | With 付 | Time delivery 引き渡し時期 | | Consultation 相談 | Land category 地目 | | Residential land 宅地 | Use district 用途地域 | | One dwelling 1種住居 | Other limitations その他制限事項 | | Regulations have by the Landscape Act, Quasi-fire zones 景観法による規制有、準防火地域 | Overview and notices その他概要・特記事項 | | Facilities: Public Water Supply, This sewage, City gas 設備:公営水道、本下水、都市ガス | Company profile 会社概要 | | <Seller> Minister of Land, Infrastructure and Transport (4) No. 005803 (Ltd.) Sanyohousingnagoya Nagoya south branch Yubinbango458-0037 Nagoya, Aichi Prefecture Midori Ward Shiomigaoka 2-3 <売主>国土交通大臣(4)第005803号(株)サンヨーハウジング名古屋名古屋南支店〒458-0037 愛知県名古屋市緑区潮見が丘2-3 |
Local land photo現地土地写真 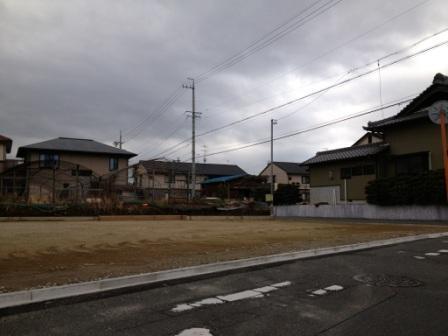 Corner lot there Real Estate Consultation, We are held from time to time the building sneak preview! Please feel free to contact us, We look forward to ☆
角地あり不動産相談会、建物内覧会を随時開催しております!お気軽にお問合せ、お待ちしております☆
Building plan example (Perth ・ appearance)建物プラン例(パース・外観) 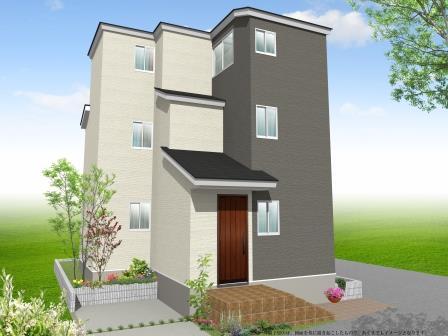 3-storey building completed Perth (No. 1 point)
3階建て建物完成パース(1号地)
Other building plan exampleその他建物プラン例 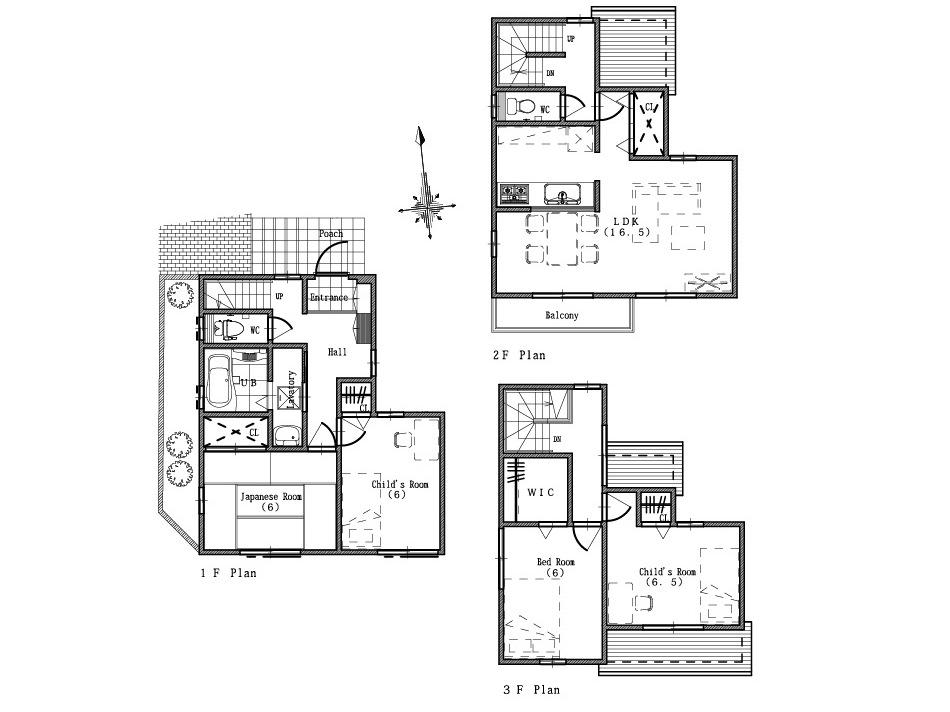 Three-storey Building plan example (No. 1 place) Building area 107.66 sq m Floor plan. You can change the.
三階建て 建物プラン例(1号地)建物面積107.66m2
間取りは自由に変更できます。
 3-storey building plan example (No. 2 locations) Building area 107.66 sq m Floor plan. You can change the.
3階建て建物プラン例(2号地)建物面積107.66m2
間取りは自由に変更できます。
Local photos, including front road前面道路含む現地写真 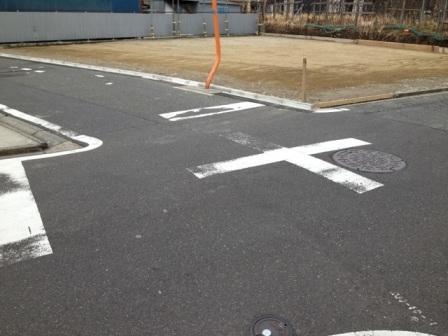 Frontal road
前面道路
Building plan example (Perth ・ appearance)建物プラン例(パース・外観) 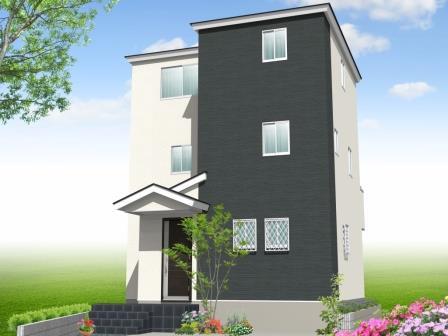 3-storey building completed Perth (No. 2 locations)
3階建て建物完成パース(2号地)
Primary school小学校 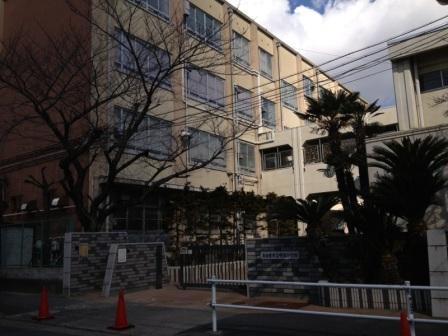 Akinori until elementary school 820m
明徳小学校まで820m
The entire compartment Figure全体区画図 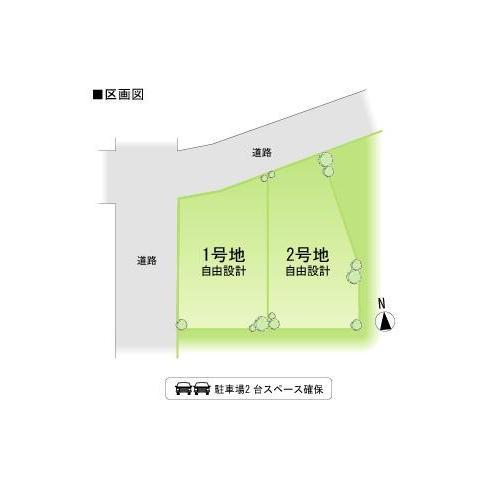 All two-compartment
全2区画
Junior high school中学校 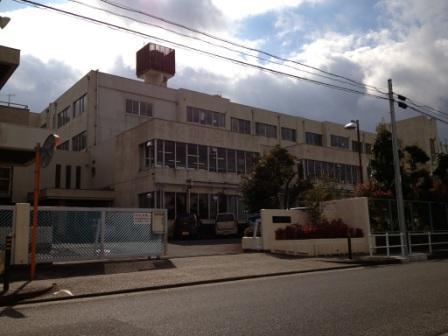 Touchi 1390m until junior high school
当知中学校まで1390m
Location
|










