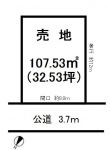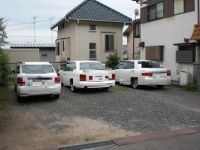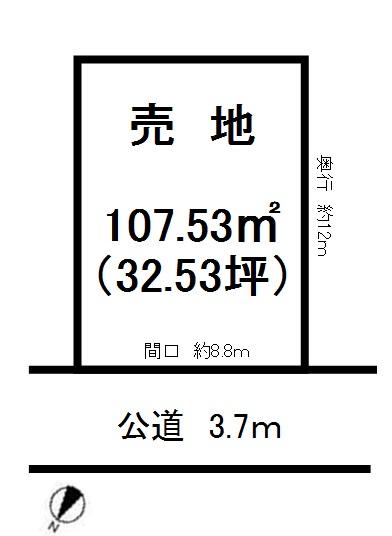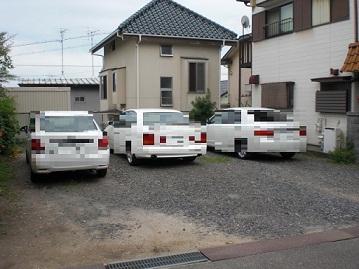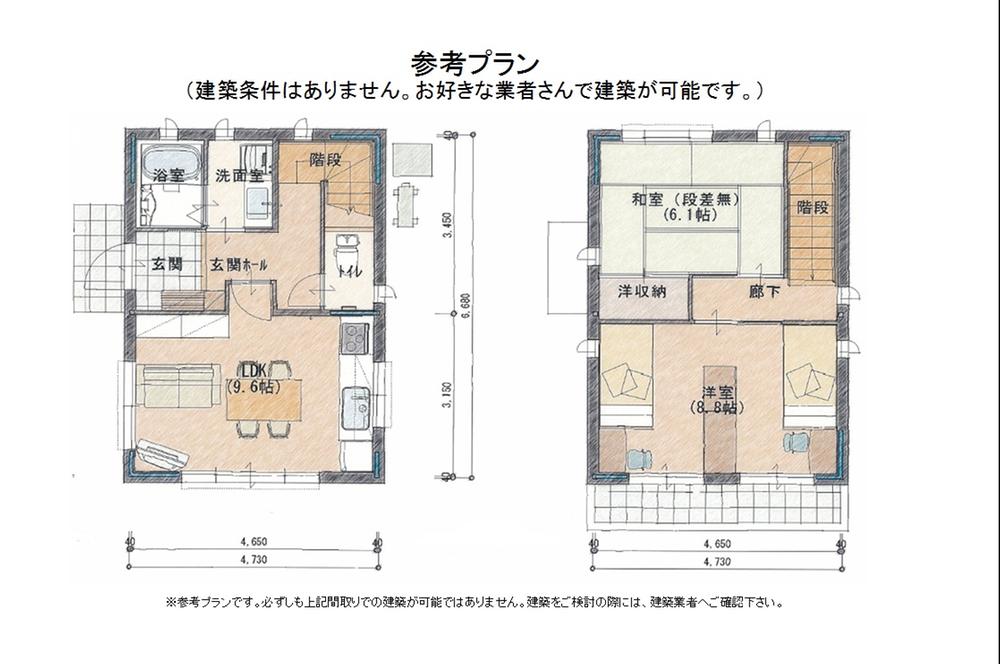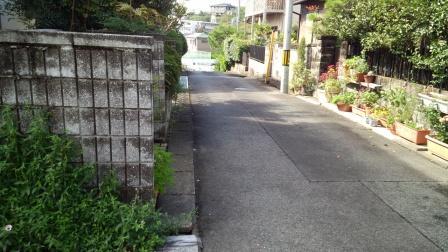|
|
Nagoya, Aichi Prefecture Mizuho-ku,
愛知県名古屋市瑞穂区
|
|
Subway Meijo Line "Mizuho playground east" walk 12 minutes
地下鉄名城線「瑞穂運動場東」歩12分
|
|
No construction conditions! You can architecture in your favorite contractor's.
建築条件なし!お好き建築業者さんで建築が可能です。
|
|
No construction conditions, Super close, Shaping land, City gas, Located on a hill, Building plan example there
建築条件なし、スーパーが近い、整形地、都市ガス、高台に立地、建物プラン例有り
|
Features pickup 特徴ピックアップ | | Super close / Shaping land / No construction conditions / City gas / Located on a hill / Building plan example there スーパーが近い /整形地 /建築条件なし /都市ガス /高台に立地 /建物プラン例有り |
Price 価格 | | 13.8 million yen 1380万円 |
Building coverage, floor area ratio 建ぺい率・容積率 | | 30% ・ Hundred percent 30%・100% |
Sales compartment 販売区画数 | | 1 compartment 1区画 |
Land area 土地面積 | | 107.53 sq m (registration) 107.53m2(登記) |
Driveway burden-road 私道負担・道路 | | Nothing, Northwest 3.7m width (contact the road width 8.8m) 無、北西3.7m幅(接道幅8.8m) |
Land situation 土地状況 | | Vacant lot 更地 |
Address 住所 | | Nagoya, Aichi Prefecture Mizuho-ku, Takemi-cho, 6 愛知県名古屋市瑞穂区岳見町6 |
Traffic 交通 | | Subway Meijo Line "Mizuho playground east" walk 12 minutes
Subway Meijo Line "comprehensive rehabilitation center" walk 16 minutes
Subway Sakura-dori Line "Shinmizukyo" walk 28 minutes 地下鉄名城線「瑞穂運動場東」歩12分
地下鉄名城線「総合リハビリセンター」歩16分
地下鉄桜通線「新瑞橋」歩28分
|
Person in charge 担当者より | | [Regarding this property.] It is a quiet residential area 【この物件について】閑静な住宅地です |
Contact お問い合せ先 | | PanaHome Real Estate Co., Ltd., Chubu brokerage Center TEL: 0800-805-3873 [Toll free] mobile phone ・ Also available from PHS
Caller ID is not notified
Please contact the "saw SUUMO (Sumo)"
If it does not lead, If the real estate company パナホーム不動産(株)中部売買仲介センターTEL:0800-805-3873【通話料無料】携帯電話・PHSからもご利用いただけます
発信者番号は通知されません
「SUUMO(スーモ)を見た」と問い合わせください
つながらない方、不動産会社の方は
|
Land of the right form 土地の権利形態 | | Ownership 所有権 |
Time delivery 引き渡し時期 | | Consultation 相談 |
Land category 地目 | | Residential land 宅地 |
Use district 用途地域 | | One low-rise 1種低層 |
Other limitations その他制限事項 | | Scenic zone 風致地区 |
Overview and notices その他概要・特記事項 | | Facilities: Public Water Supply, This sewage, City gas 設備:公営水道、本下水、都市ガス |
Company profile 会社概要 | | <Mediation> Minister of Land, Infrastructure and Transport (2) the first 007,608 No. PanaHome Real Estate Co., Ltd., Chubu brokerage center Yubinbango465-0093 Nagoya, Aichi Prefecture Meito-ku, one company 1-83 <仲介>国土交通大臣(2)第007608号パナホーム不動産(株)中部売買仲介センター〒465-0093 愛知県名古屋市名東区一社1-83 |
