Land/Building » Tokai » Aichi Prefecture » Nagoya Mizuho-ku
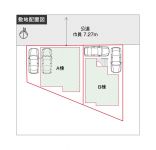 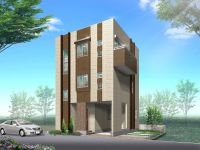
| | Nagoya, Aichi Prefecture Mizuho-ku, 愛知県名古屋市瑞穂区 |
| Subway Meijo Line "Mizuho playground east" walk 8 minutes 地下鉄名城線「瑞穂運動場東」歩8分 |
| Subway Meijo Line "Mizuho playground east" Station 8-minute walk ・ Good location of good per yang! 3-storey plan Sale than 3,370 million (land and building expenses included)! Frontage 6m than shaping land ・ Parking two possible! 地下鉄名城線「瑞穂運動場東」駅徒歩8分・陽当たり良好の好立地!3階建てプラン 3,370万円より販売中(土地建物諸経費込)!間口6m超の整形地・駐車2台可能! |
| ■ Subway Sakura-dori Line "Mizuho playground east" Station 8-minute walk ■ Per sun is very good. ■ Frontage 6m more than ・ Parking two possible shaping land ■ Flat 35S Specifications ・ Eco-house energy-saving grade 4 ■ 1st floor, Basin on the second floor, Installing a toilet ■ Other, Luxury standard specification of the Company's Good ■地下鉄桜通線「瑞穂運動場東」駅徒歩8分■陽当たりは大変良好です。■間口6m超・駐車2台可能の整形地■フラット35S仕様・省エネ等級4のエコ住宅■1階、2階に洗面、トイレを設置■その他、当社こだわりの高級標準仕様 |
Features pickup 特徴ピックアップ | | Super close / Around traffic fewer / Shaping land / City gas / Maintained sidewalk / Flat terrain / Building plan example there スーパーが近い /周辺交通量少なめ /整形地 /都市ガス /整備された歩道 /平坦地 /建物プラン例有り | Event information イベント情報 | | Local sales meetings (Please be sure to ask in advance) schedule / Every Saturday and Sunday time / 10:00 ~ 17:00 現地販売会(事前に必ずお問い合わせください)日程/毎週土日時間/10:00 ~ 17:00 | Property name 物件名 | | The link stage Jinsho cho secondary リンクステージ仁所町二次 | Price 価格 | | 12,120,000 yen ~ 12,240,000 yen 1212万円 ~ 1224万円 | Building coverage, floor area ratio 建ぺい率・容積率 | | Kenpei rate: 60%, Volume ratio: 200% 建ペい率:60%、容積率:200% | Sales compartment 販売区画数 | | 2 compartment 2区画 | Total number of compartments 総区画数 | | 2 compartment 2区画 | Land area 土地面積 | | 74.55 sq m ~ 74.56 sq m (measured) 74.55m2 ~ 74.56m2(実測) | Land situation 土地状況 | | Vacant lot 更地 | Address 住所 | | Nagoya, Aichi Prefecture Mizuho-ku, Jinsho cho 愛知県名古屋市瑞穂区仁所町1 | Traffic 交通 | | Subway Meijo Line "Mizuho playground east" walk 8 minutes 地下鉄名城線「瑞穂運動場東」歩8分
| Related links 関連リンク | | [Related Sites of this company] 【この会社の関連サイト】 | Contact お問い合せ先 | | TEL: 0800-603-1416 [Toll free] mobile phone ・ Also available from PHS
Caller ID is not notified
Please contact the "saw SUUMO (Sumo)"
If it does not lead, If the real estate company TEL:0800-603-1416【通話料無料】携帯電話・PHSからもご利用いただけます
発信者番号は通知されません
「SUUMO(スーモ)を見た」と問い合わせください
つながらない方、不動産会社の方は
| Land of the right form 土地の権利形態 | | Ownership 所有権 | Building condition 建築条件 | | With 付 | Time delivery 引き渡し時期 | | Consultation 相談 | Land category 地目 | | Residential land 宅地 | Use district 用途地域 | | Two mid-high 2種中高 | Other limitations その他制限事項 | | Quasi-fire zones 準防火地域 | Overview and notices その他概要・特記事項 | | Facilities: Public Water Supply, This sewage, City gas 設備:公営水道、本下水、都市ガス | Company profile 会社概要 | | <Seller> Governor of Aichi Prefecture (7) No. 013140 (Ltd.) Fukutomo House Yubinbango466-0064 Showa-ku Nagoya-shi, Aichi Tsurumai 3-16-20 <売主>愛知県知事(7)第013140号(株)福友ハウス〒466-0064 愛知県名古屋市昭和区鶴舞3-16-20 |
The entire compartment Figure全体区画図 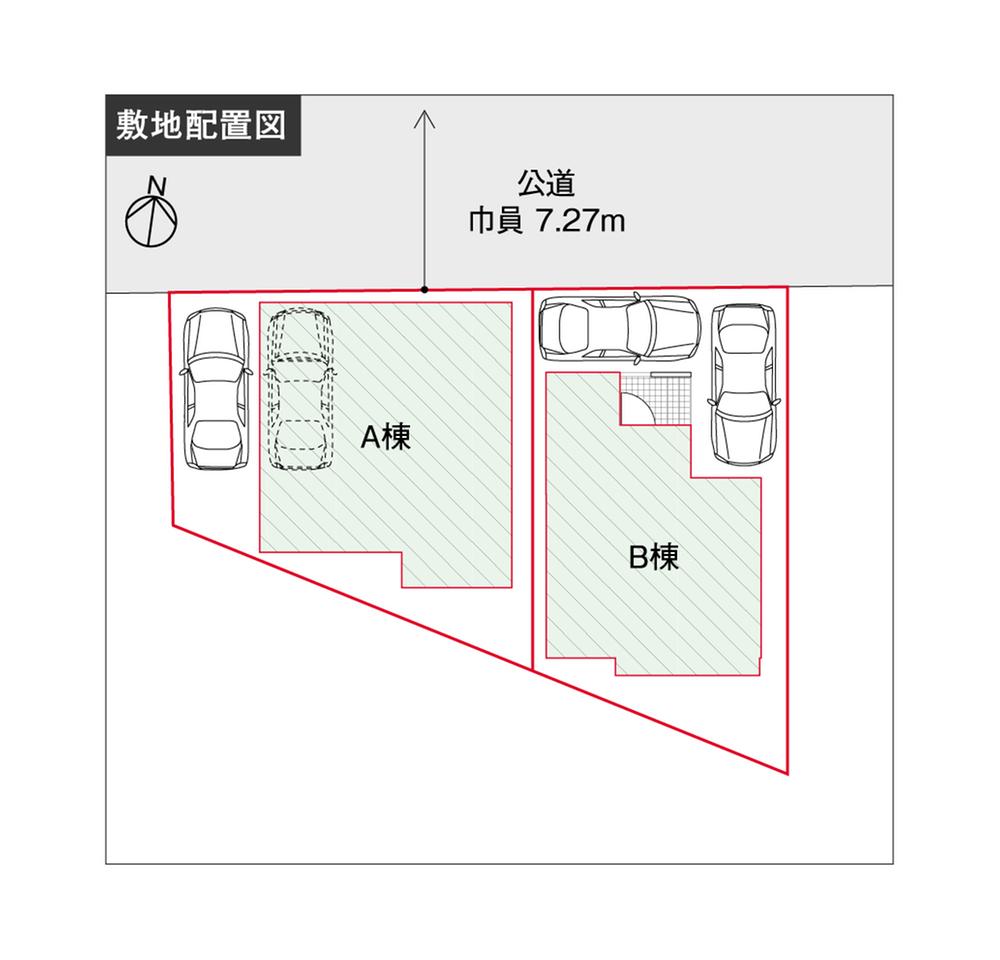 Compartment split view
区画割図
Building plan example (Perth ・ appearance)建物プラン例(パース・外観) 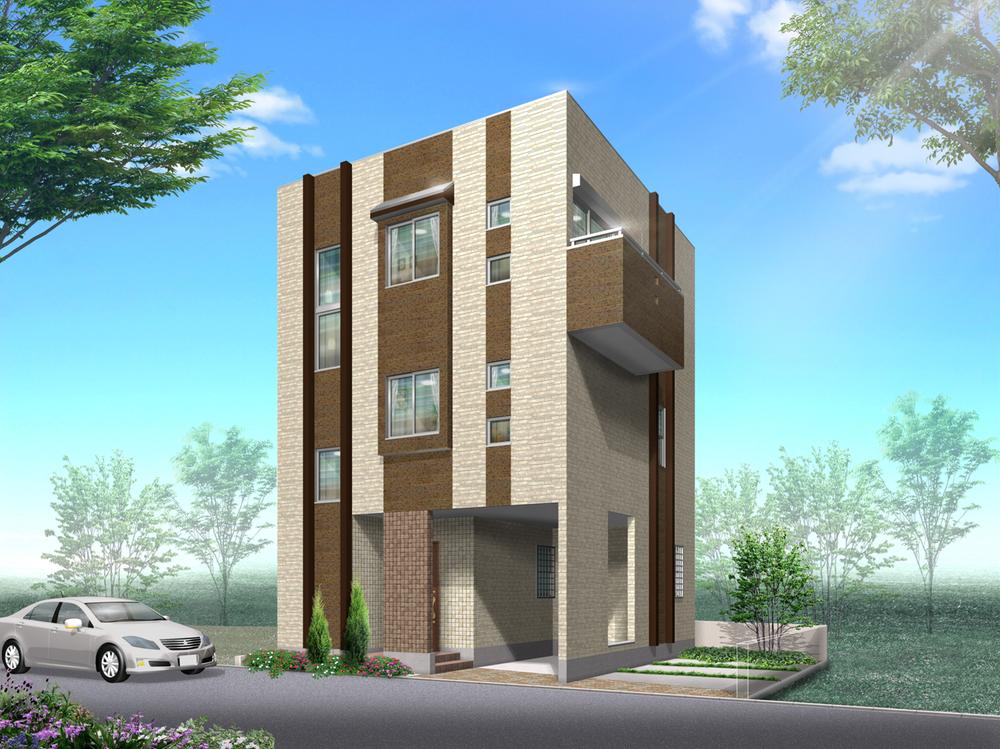 A Togaikan image Perth
A棟外観イメージパース
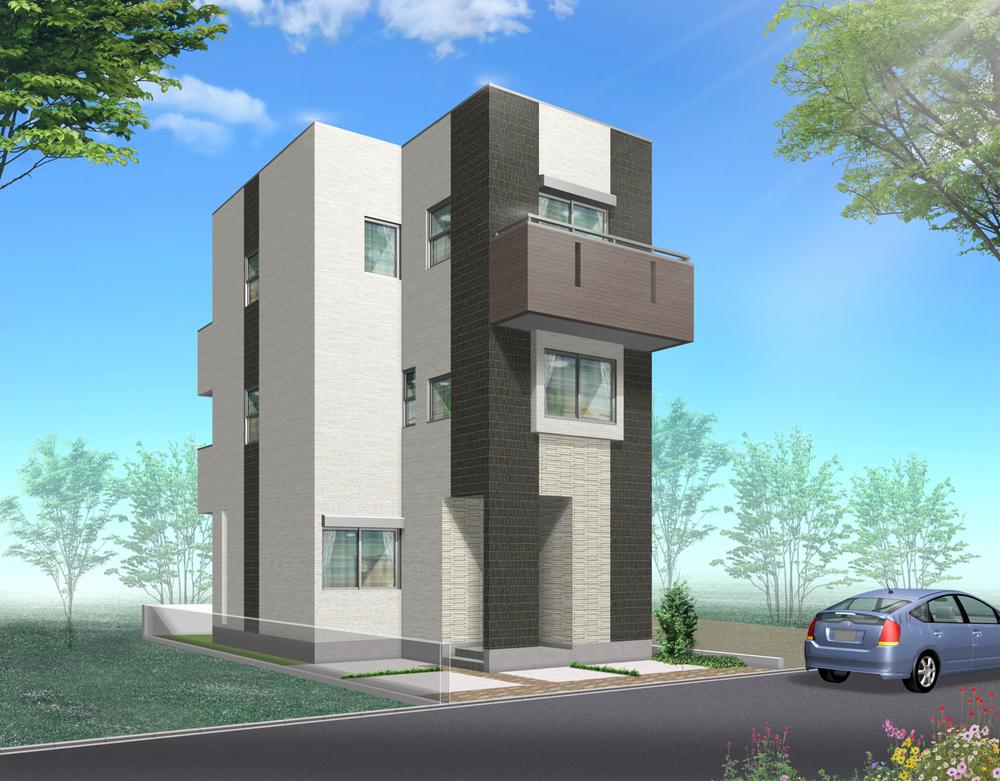 B Togaikan image Perth
B棟外観イメージパース
Other building plan exampleその他建物プラン例 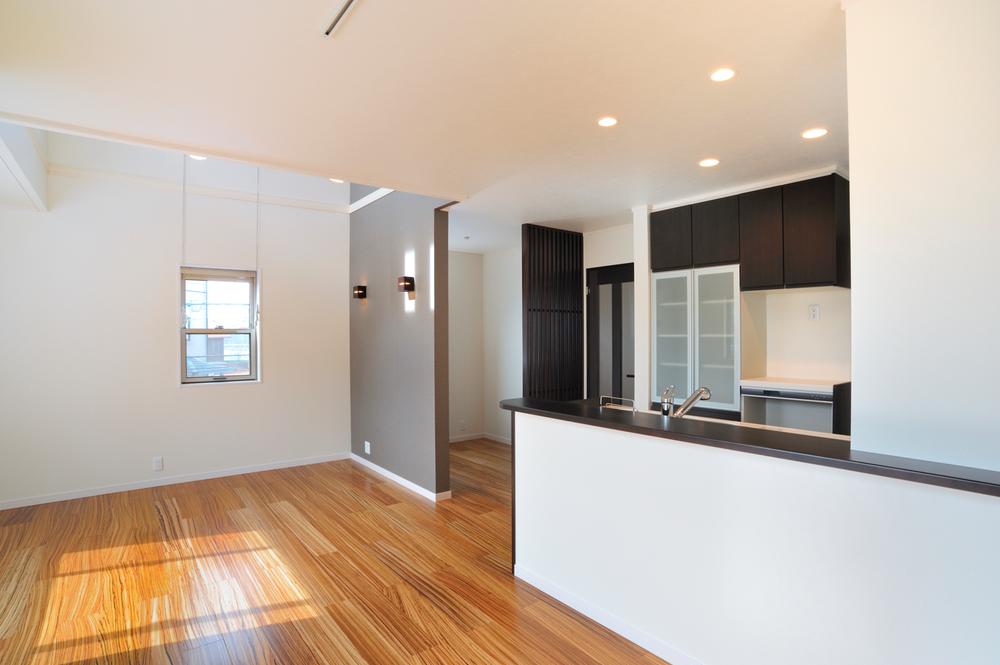 (Our construction cases) living ・ Interior of dining produce a more wonderful space in the coding that unity.
(弊社施工例)リビング・ダイニングの内装は統一性のあるコーディングでより素敵な空間を演出。
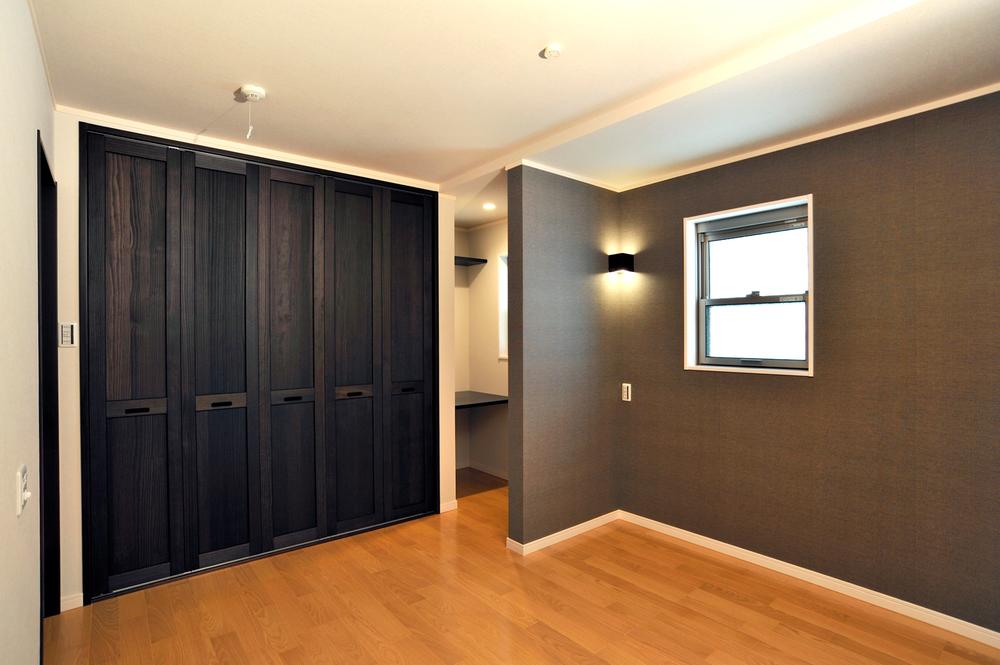 With (our construction cases) abundant storage. Spacious bedroom with excellent functionality.
(弊社施工例)豊富な収納を備えた。機能性に優れたゆったりとした寝室。
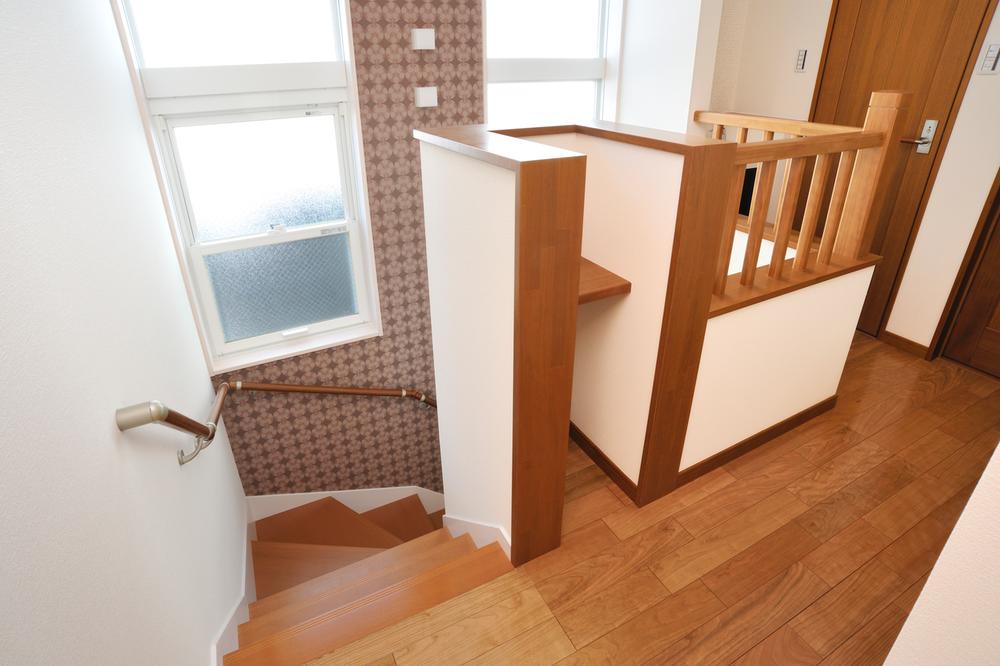 The first floor by the window which took in enough lighting to (our construction cases) Stairs around, Bright directing the second floor, The uplink port is a stylish space in which a shelf to put small items.
(弊社施工例)階段回りには十分な採光を取り入れた窓により1階、2階を明るく演出、上り口には小物を置ける棚を設けたオシャレなスペースです。
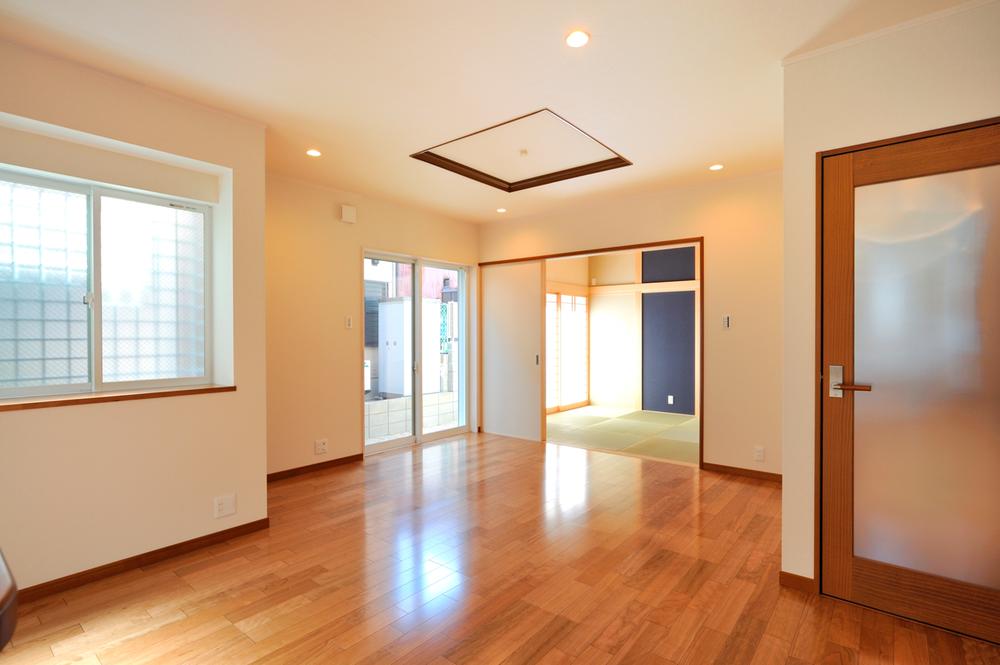 Produce a space that Japanese-style room from (our construction example) living room was spacious come together. Also available as a room that was partition independent bran at the time of your visit.
(弊社施工例)リビングから和室が一体となり広々とした空間を演出。お客様来訪時にはふすまを仕切り独立したお部屋としてもご利用頂けます。
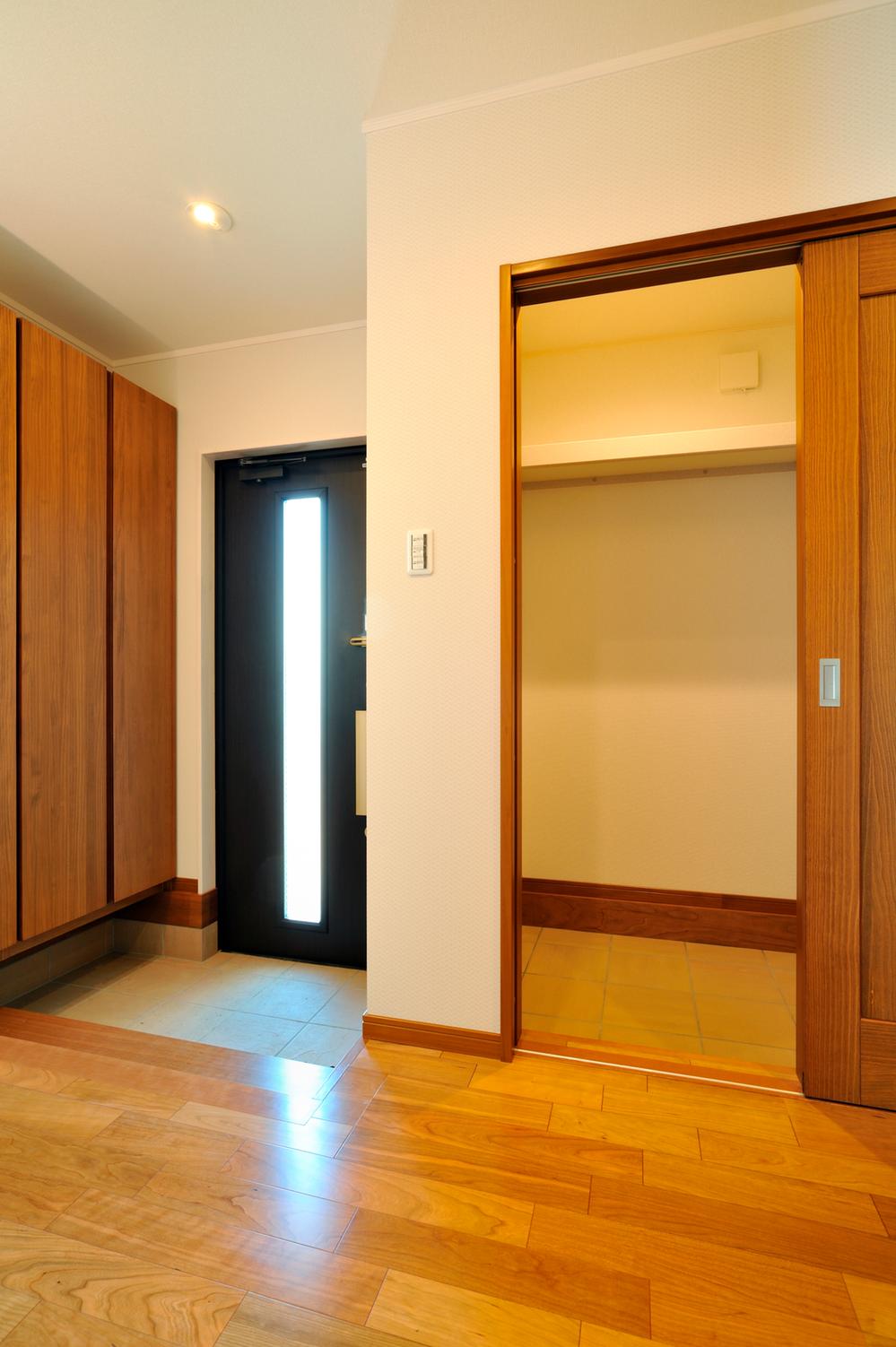 Hold the gorgeous aluminum entrance door is in (our construction cases) entrance, It provides a convenient entrance storage space (2WAY type) to the entrance hall and spacious.
(弊社施工例)玄関には豪華アルミ製玄関扉を構え、ゆったりとした玄関ホールに便利な玄関収納スペース(2WAY式)を備えています。
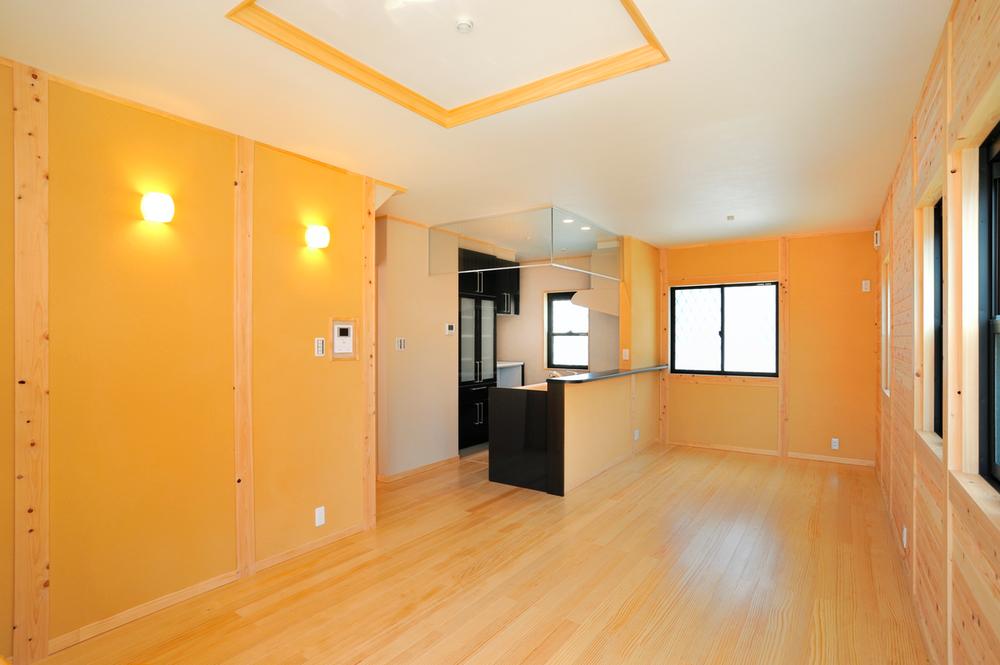 Using a dry material of domestic natural cypress is in (our construction example) major structural materials. In addition to the interior wall material health finished with diatomaceous earth, which was using the "Konoka" processing the Tono cypress ・ Specification stuck to the environment.
(弊社施工例)主要な構造材には国産天然桧の乾燥材を使用。また内装壁材には東濃ひのきを加工した「木乃香」を用いた珪藻土で仕上げ健康・環境にこだわった仕様。
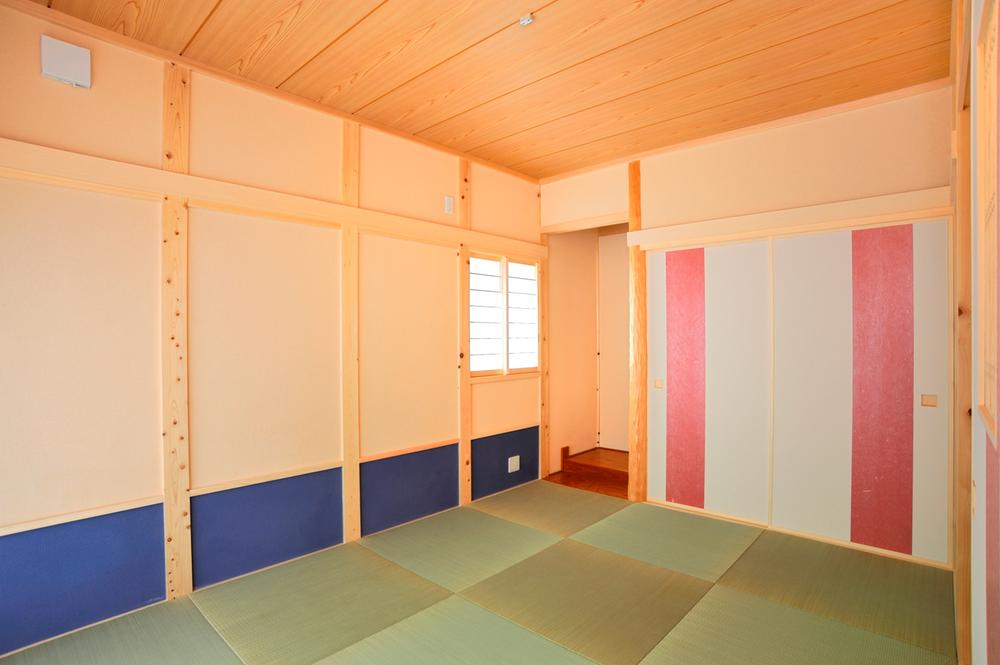 (Our example of construction) cosmetic pillar ・ Alcove ・ Traditional and stylish Japanese-style room with a long press.
(弊社施工例)化粧柱・床の間・なげしのある伝統的でオシャレな和室。
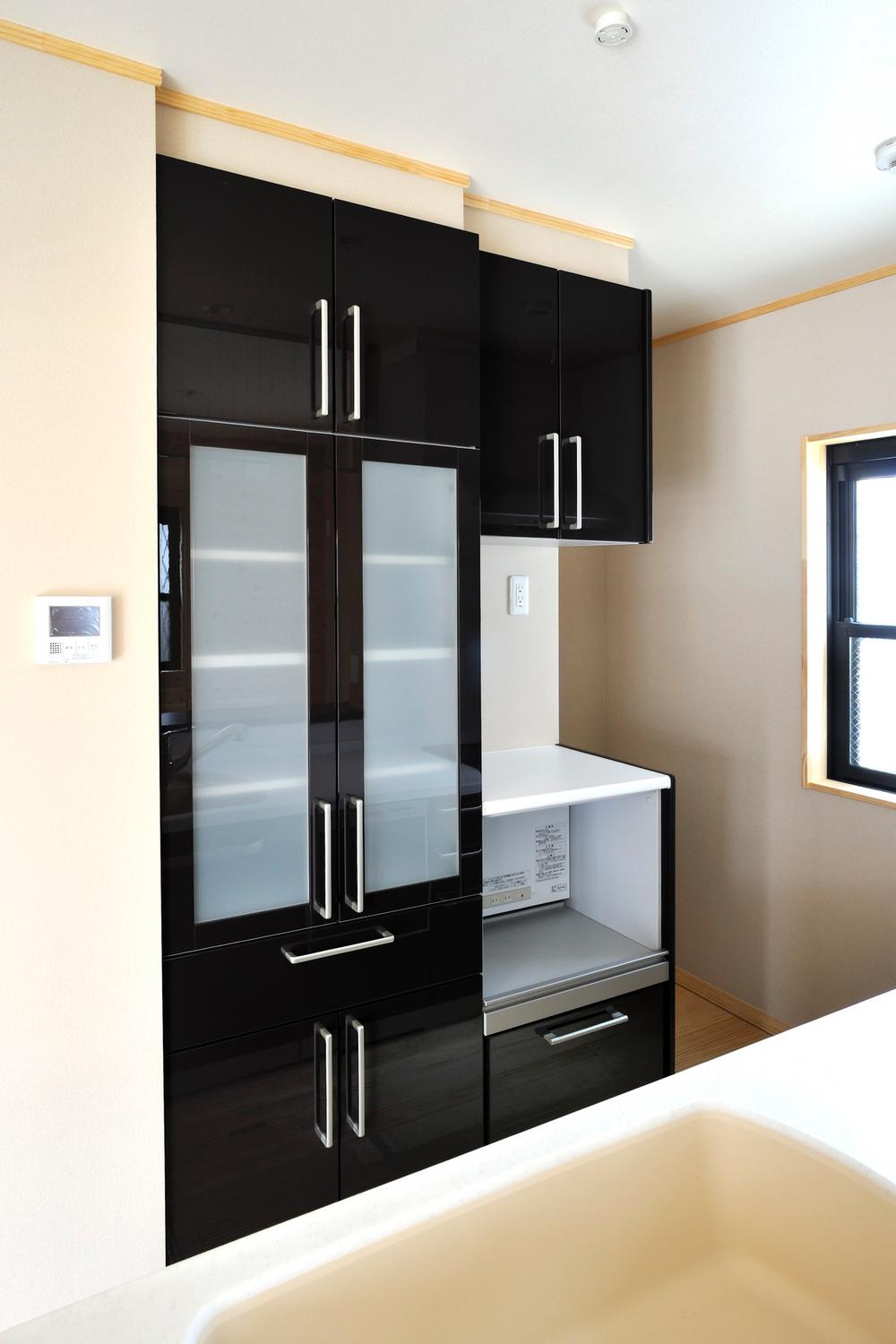 (Specification equipment example) design ・ Standard functionality to the excellent cupboard (cupboard) with built-in. There are also plenty of storage around the kitchen.
(仕様設備例)デザイン・機能性に優れたカップボード(食器棚)を造り付けで標準装備。キッチン周りも十分な収納があります。
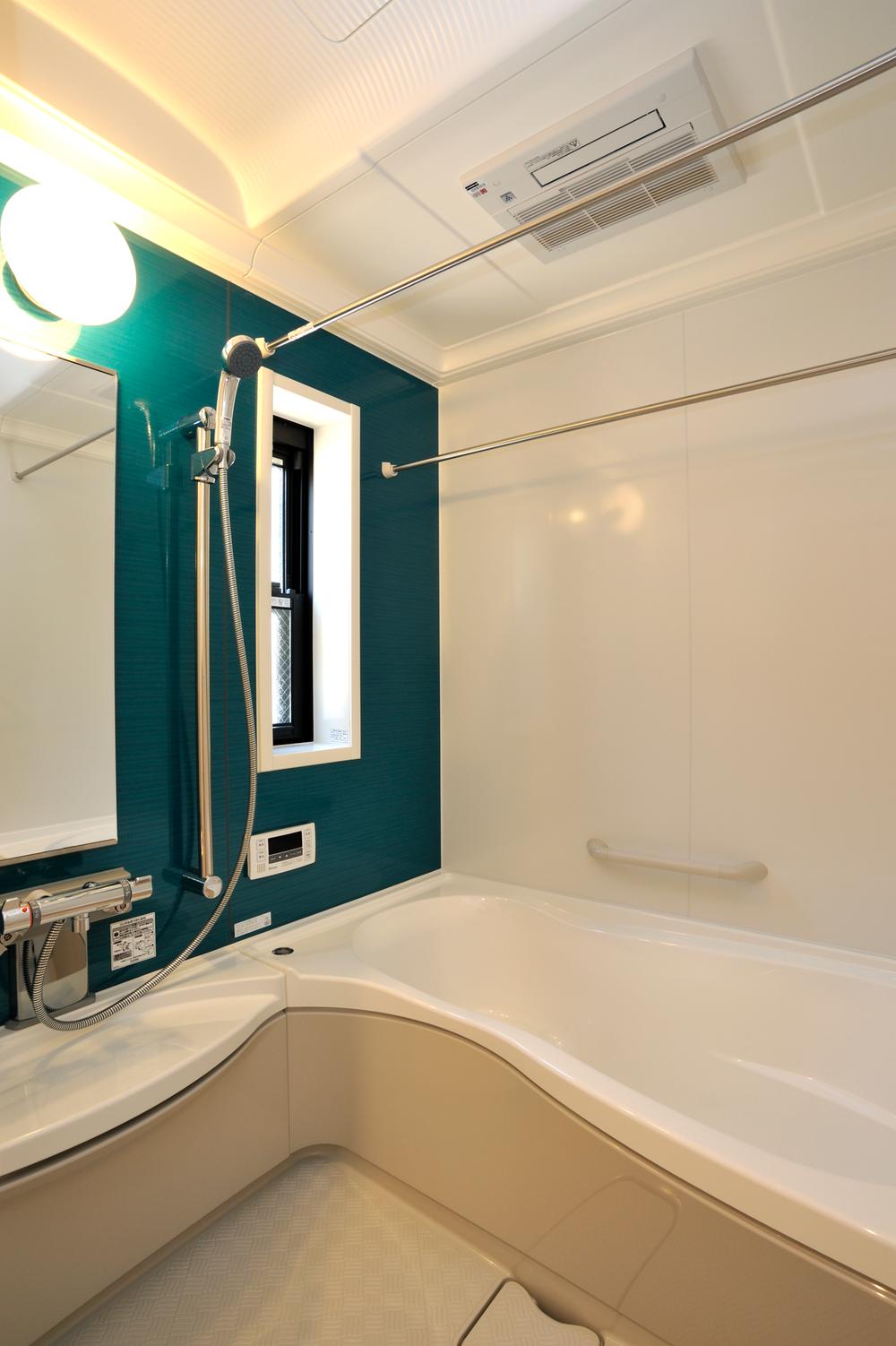 (Specification equipment example) of loose 1616 type of bathing is also clear in the parent-child bathroom. Comfortable bathing in the winter in the bathroom heating dryer, Laundry will not dry out even on rainy days.
(仕様設備例)親子での入浴もゆとりのゆったり1616タイプのバスルーム。浴室暖房乾燥機で冬でも快適入浴、雨の日でも洗濯物が乾かせます。
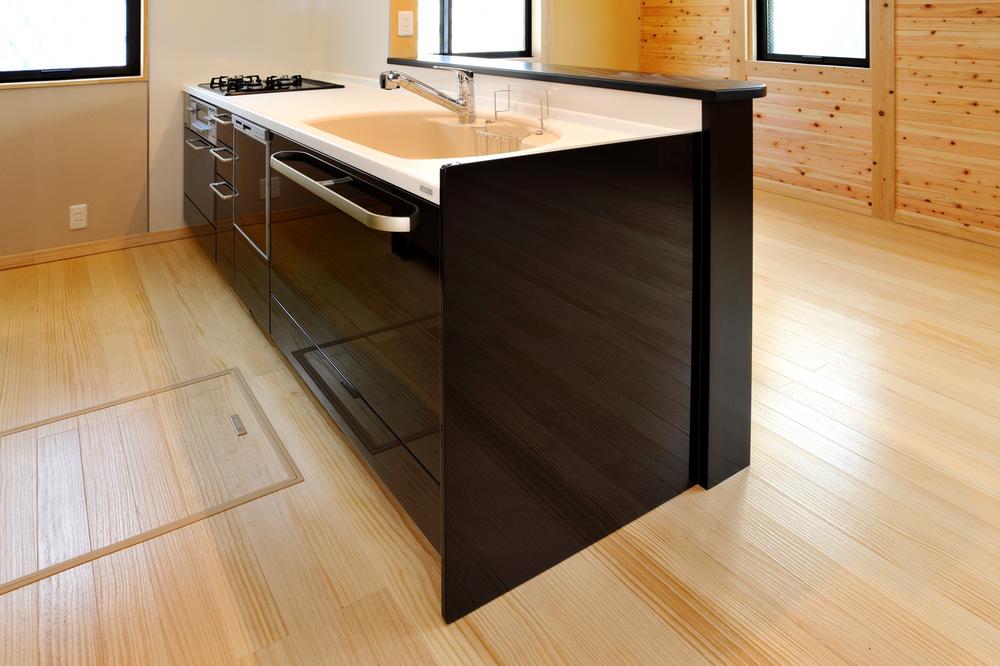 (Specification equipment example) dishwasher ・ Water purifier systems with kitchen. Functional using the combined building material in flooring.
(仕様設備例)食洗機・浄水器付きシステムキッチン。フローリングに合わせた建材を使用し機能的。
Building plan example (floor plan)建物プラン例(間取り図) 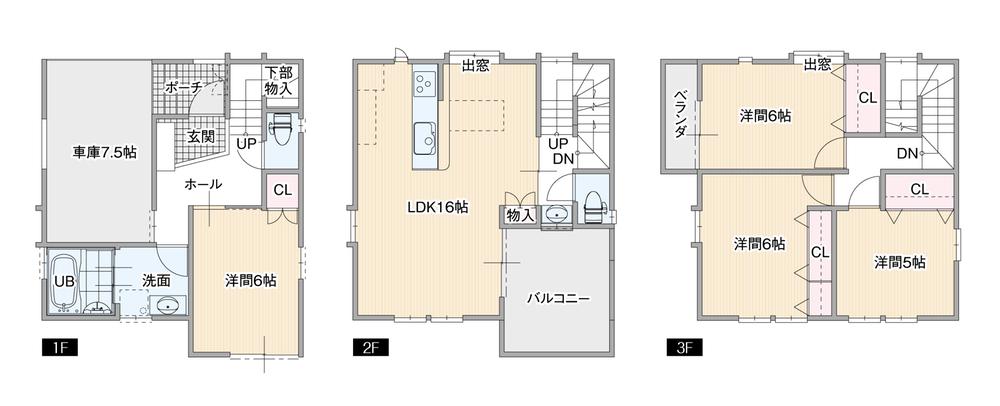 Building plan example (A section) 4LDK, Land price 12,120,000 yen, Land area 74.56 sq m , Building price 22,680,000 yen, Building area 118 sq m
建物プラン例(A区画)4LDK、土地価格1212万円、土地面積74.56m2、建物価格2268万円、建物面積118m2
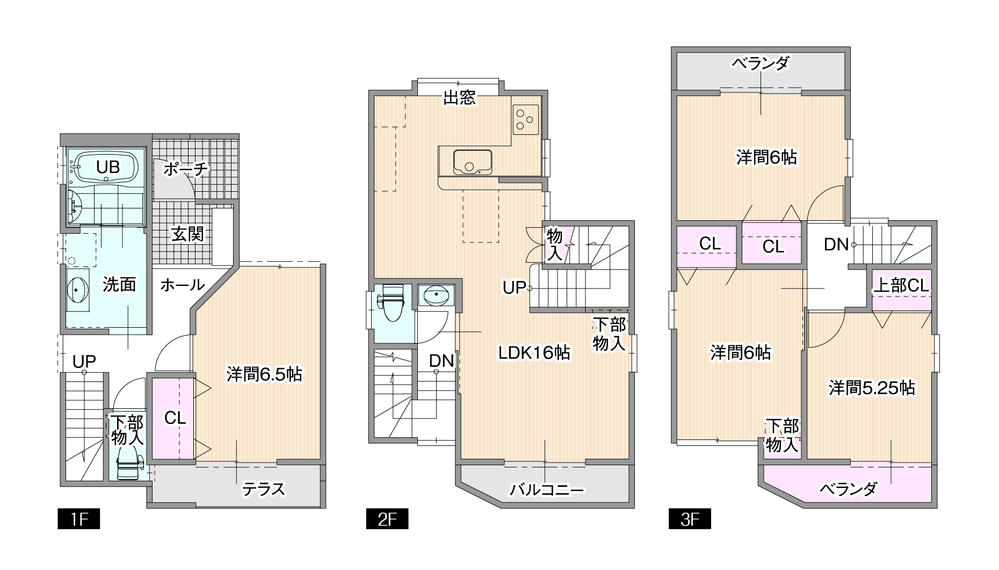 Building plan example (B compartment) 4LDK, Land price 12,240,000 yen, Land area 74.55 sq m , Building price 21,450,000 yen, Building area 106 sq m
建物プラン例(B区画)4LDK、土地価格1224万円、土地面積74.55m2、建物価格2145万円、建物面積106m2
Other building plan exampleその他建物プラン例 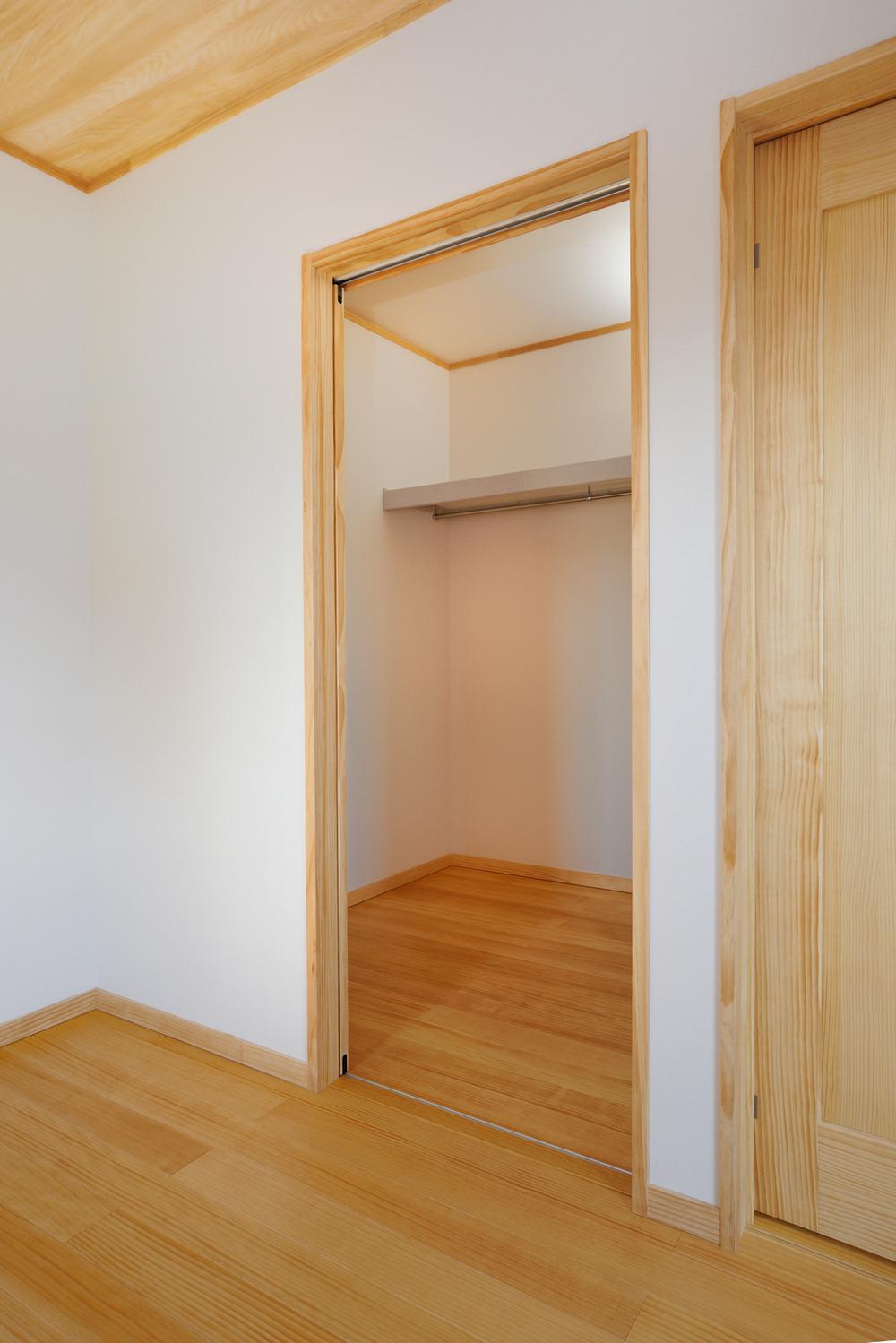 (Our construction example) accessories ・ Convenient walk-in closet can be stored clothes and collectively
(弊社施工例)小物・洋服などをひとまとめに収納できる便利なウォークインクローゼット
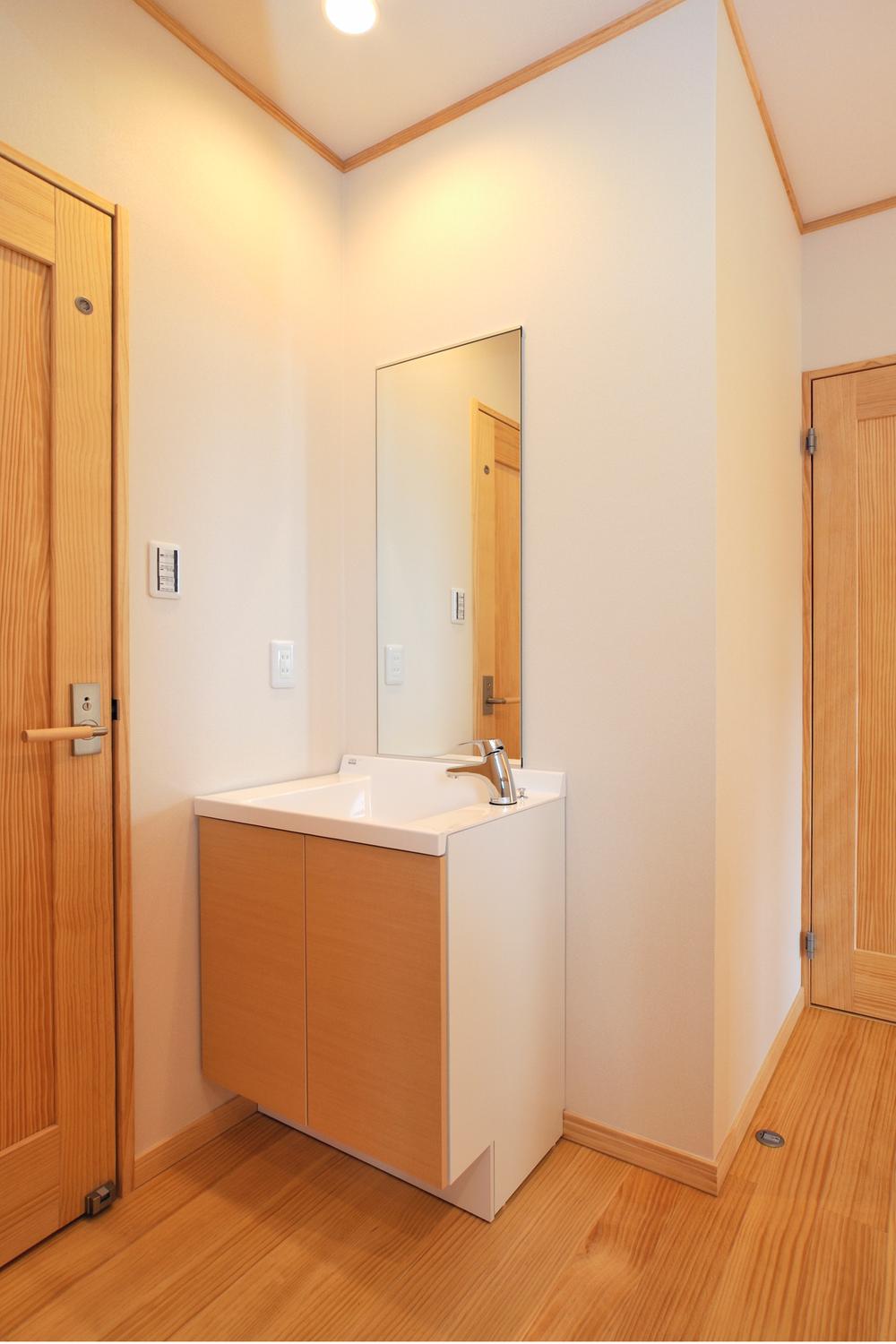 (Specification equipment example) standard vanity preliminary also on the second floor, 2 washbasins is convenient used properly with family.
(仕様設備例)2階にも予備の洗面化粧台を標準装備、家族で2つの洗面台を使い分けられ便利です。
Primary school小学校 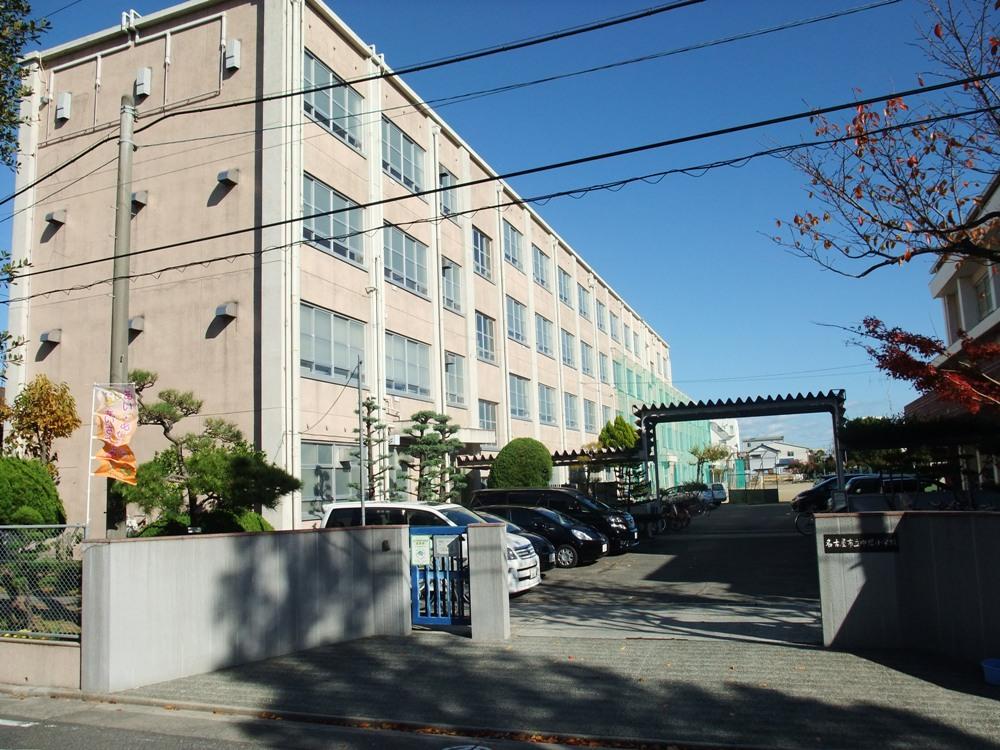 Nakane 800m up to elementary school
中根小学校まで800m
Junior high school中学校 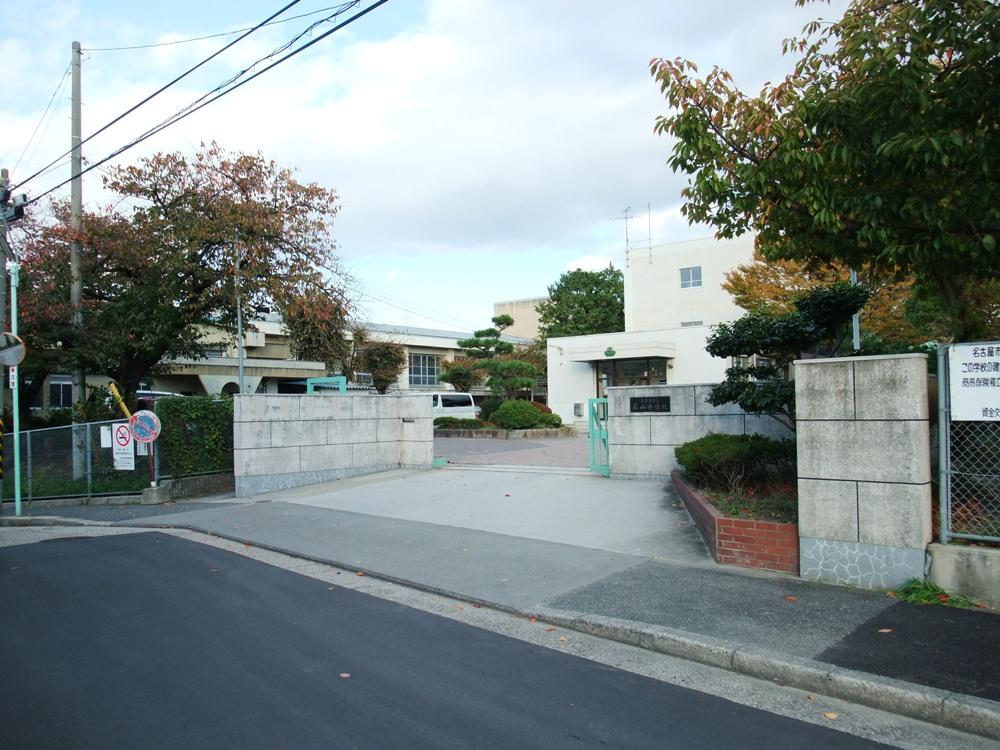 Hagiyama 360m until junior high school
萩山中学校まで360m
Local photos, including front road前面道路含む現地写真 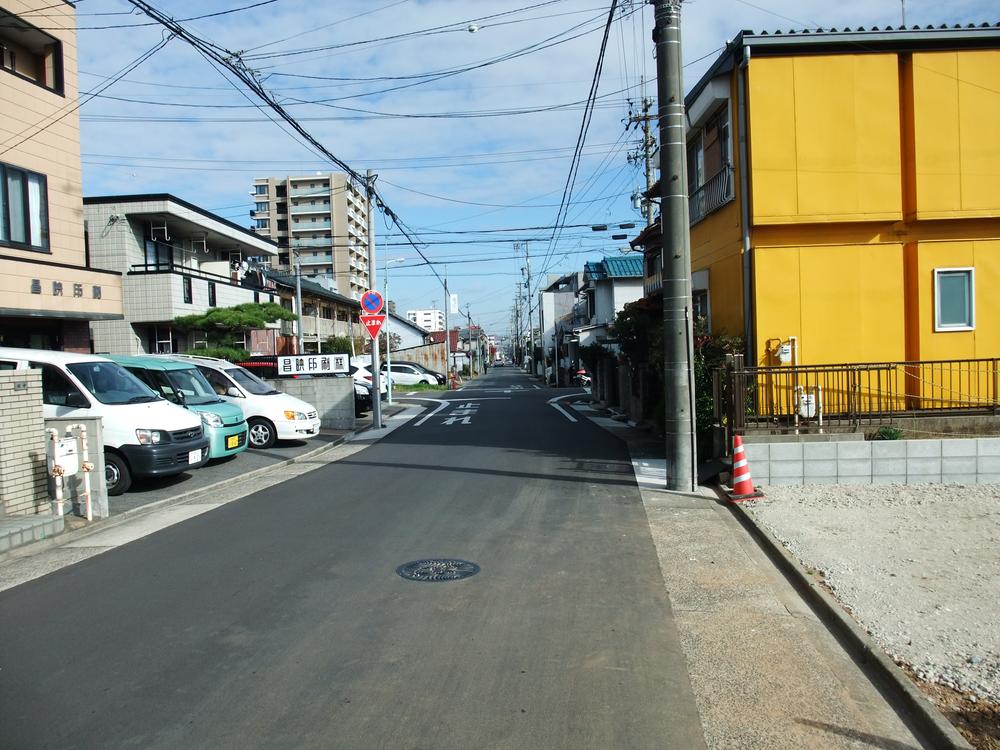 Frontal road
前面道路
Station駅 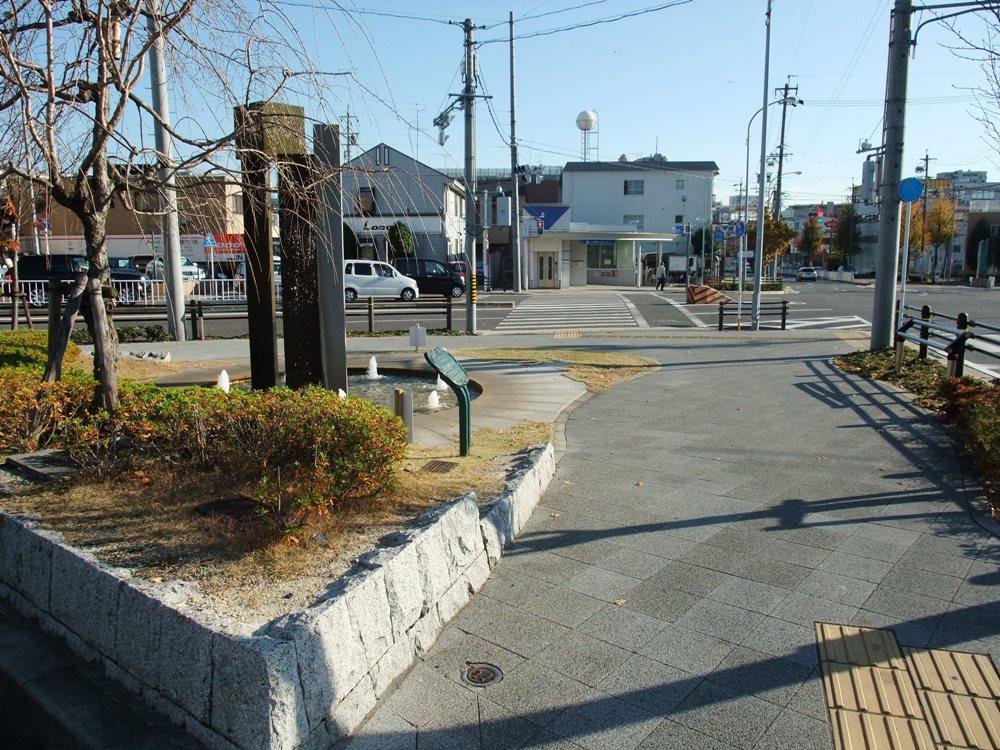 Subway Meijo Line 620m to "Mizuho playground east" station
地下鉄名城線「瑞穂運動場東」駅まで620m
Park公園 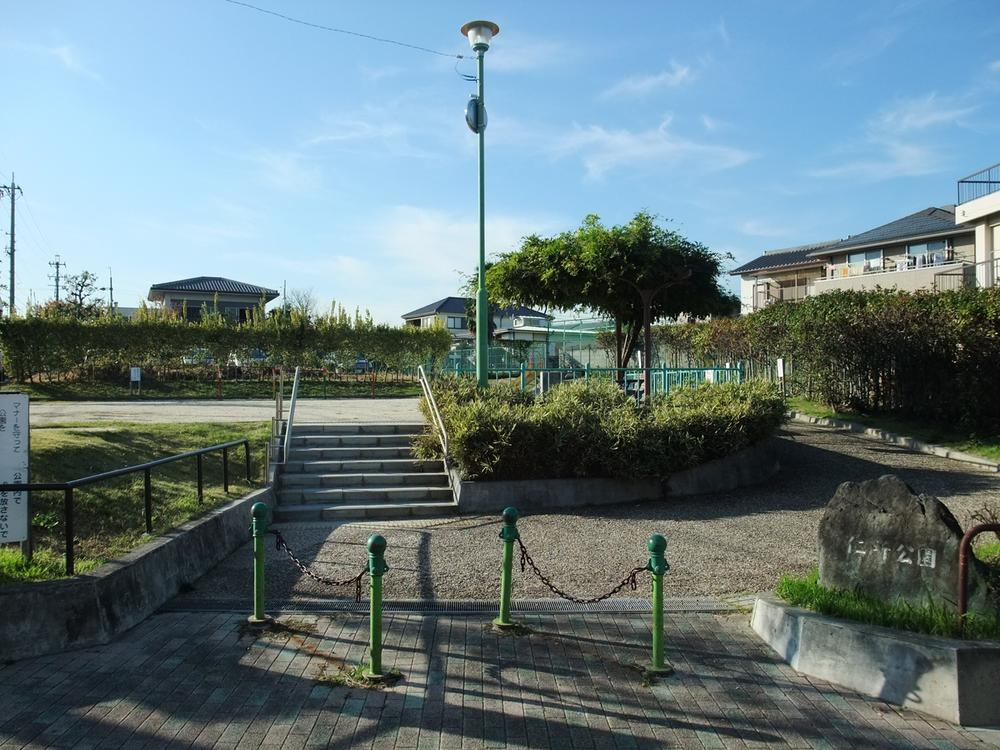 230m until Jinsho park
仁所公園まで230m
Location
| 






















