Land/Building » Tokai » Aichi Prefecture » Nagoya Nakagawa-ku
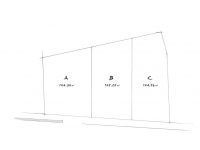 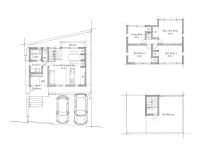
| | Nagoya, Aichi Prefecture Nakagawa-ku, 愛知県名古屋市中川区 |
| Kintetsu Nagoya line "hut" walk 15 minutes 近鉄名古屋線「伏屋」歩15分 |
| Modern design of wide opening Komu takes the light, House with attention to detail as the "quality" to "build". [Recommended Plan] Guests will enjoy the river view by providing a balcony on the roof. 光を採り込むワイドな開口のモダンデザイン、細部まで「質」と「造り」にこだわった住まい。【推奨プラン】屋上にバルコニーを設けることでリバービューをお楽しみいただけます。 |
| ※ The appearance of the building image (CG Perth) and other images photo, such as, It is expected to be updated future information. ※建物の外観イメージ(CGパース)やその他イメージ写真など、情報を今後更新させていただく予定です。 |
Local guide map 現地案内図 | | Local guide map 現地案内図 | Features pickup 特徴ピックアップ | | 2 along the line more accessible / Riverside / Yang per good / Siemens south road / Mu front building / City gas / Building plan example there 2沿線以上利用可 /リバーサイド /陽当り良好 /南側道路面す /前面棟無 /都市ガス /建物プラン例有り | Event information イベント情報 | | Local guide Board (Please be sure to ask in advance) time / 10:00 ~ 17:00 towards the weekday of your visit hope, Please make your reservation by phone. 0120-202-114 [Toll free] 現地案内会(事前に必ずお問い合わせください)時間/10:00 ~ 17:00平日のご来場希望の方は、お電話にてご予約下さい。0120-202-114 【通話料無料】 | Property name 物件名 | | "TENON" Nakagawa-ku HonMaeda cho 『 TENON 』 中川区本前田町 | Price 価格 | | 11.5 million yen ~ 12 million yen 1150万円 ~ 1200万円 | Building coverage, floor area ratio 建ぺい率・容積率 | | Kenpei rate: 60%, Volume ratio: 200% 建ペい率:60%、容積率:200% | Sales compartment 販売区画数 | | 3 compartment 3区画 | Total number of compartments 総区画数 | | 3 compartment 3区画 | Land area 土地面積 | | 124.32 sq m ~ 125.05 sq m (37.60 tsubo ~ 37.82 square meters) 124.32m2 ~ 125.05m2(37.60坪 ~ 37.82坪) | Driveway burden-road 私道負担・道路 | | Road width: 6m, Asphaltic pavement 道路幅:6m、アスファルト舗装 | Land situation 土地状況 | | Not construction 未造成 | Construction completion time 造成完了時期 | | 2014 June 30 平成26年6月末日 | Address 住所 | | Nagoya, Aichi Prefecture, Nakagawa-ku HonMaeda cho 愛知県名古屋市中川区本前田町 | Traffic 交通 | | Kintetsu Nagoya line "hut" walk 15 minutes
Subway Higashiyama Line "Hatta" walk 22 minutes
Subway Higashiyama Line "Takahata" walk 23 minutes 近鉄名古屋線「伏屋」歩15分
地下鉄東山線「八田」歩22分
地下鉄東山線「高畑」歩23分
| Related links 関連リンク | | [Related Sites of this company] 【この会社の関連サイト】 | Person in charge 担当者より | | Rep Tsuzuki 担当者都築 | Contact お問い合せ先 | | TENON (Ltd.) TEL: 0800-805-6312 [Toll free] mobile phone ・ Also available from PHS
Caller ID is not notified
Please contact the "saw SUUMO (Sumo)"
If it does not lead, If the real estate company TENON(株)TEL:0800-805-6312【通話料無料】携帯電話・PHSからもご利用いただけます
発信者番号は通知されません
「SUUMO(スーモ)を見た」と問い合わせください
つながらない方、不動産会社の方は
| Sale schedule 販売スケジュール | | ※ This land [With building conditions] For every, We will it be sold on the condition that connects the land sales contract after three months TENON within (tenon) Co., Ltd. and residential construction contract. All meetings of the plan, And now including local guides, First of all, please do not hesitate to contact us. ※この土地は【建築条件付】につき、土地売買契約後3ヶ月以内にTENON(テノン)株式会社と住宅建築請負契約を結ぶ事を条件に販売させて頂きます。プランのお打合せ、現地案内も含めまして、先ずはお気軽にお問合せ下さい。 | Land of the right form 土地の権利形態 | | Ownership 所有権 | Building condition 建築条件 | | With 付 | Time delivery 引き渡し時期 | | 1 month after the contract 契約後1ヶ月 | Land category 地目 | | Residential land 宅地 | Use district 用途地域 | | One dwelling 1種住居 | Other limitations その他制限事項 | | Height district, Quasi-fire zones 高度地区、準防火地域 | Overview and notices その他概要・特記事項 | | Contact: Tsuzuki, Facilities: Public Water Supply, This sewage, City gas 担当者:都築、設備:公営水道、本下水、都市ガス | Company profile 会社概要 | | <Seller> Governor of Aichi Prefecture (1) the first 021,846 No. TENON (Ltd.) Yubinbango465-0082 Nagoya, Aichi Prefecture Meito-ku Kamisato 2-135 <売主>愛知県知事(1)第021846号TENON(株)〒465-0082 愛知県名古屋市名東区神里2-135 |
The entire compartment Figure全体区画図 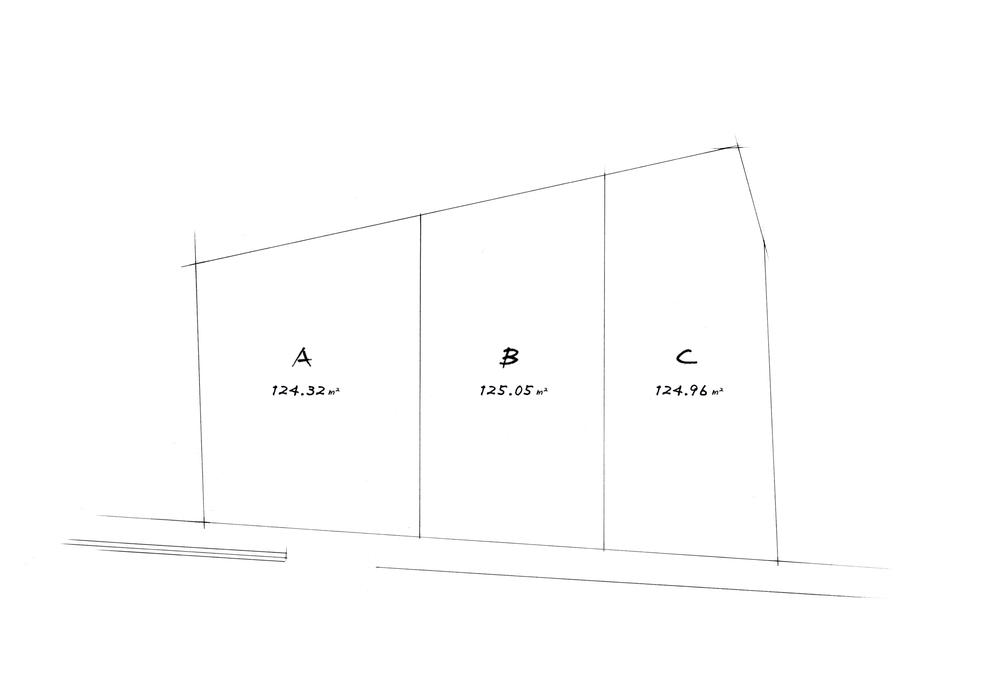 Site layout ※ Subdivision plans
敷地配置図※分筆予定
Building plan example (floor plan)建物プラン例(間取り図) 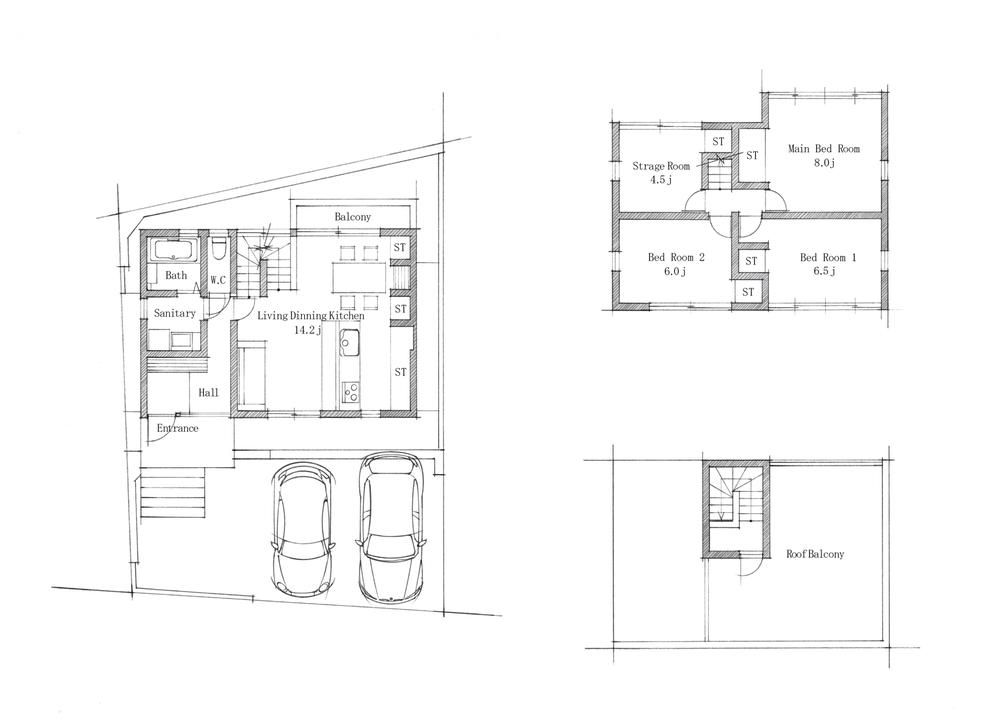 Building plan example (A building) 3LDK + S, Land price 12 million yen, Land area 124.32 sq m , Building price 14.8 million yen, Building area 97.72 sq m
建物プラン例(A棟)3LDK+S、土地価格1200万円、土地面積124.32m2、建物価格1480万円、建物面積97.72m2
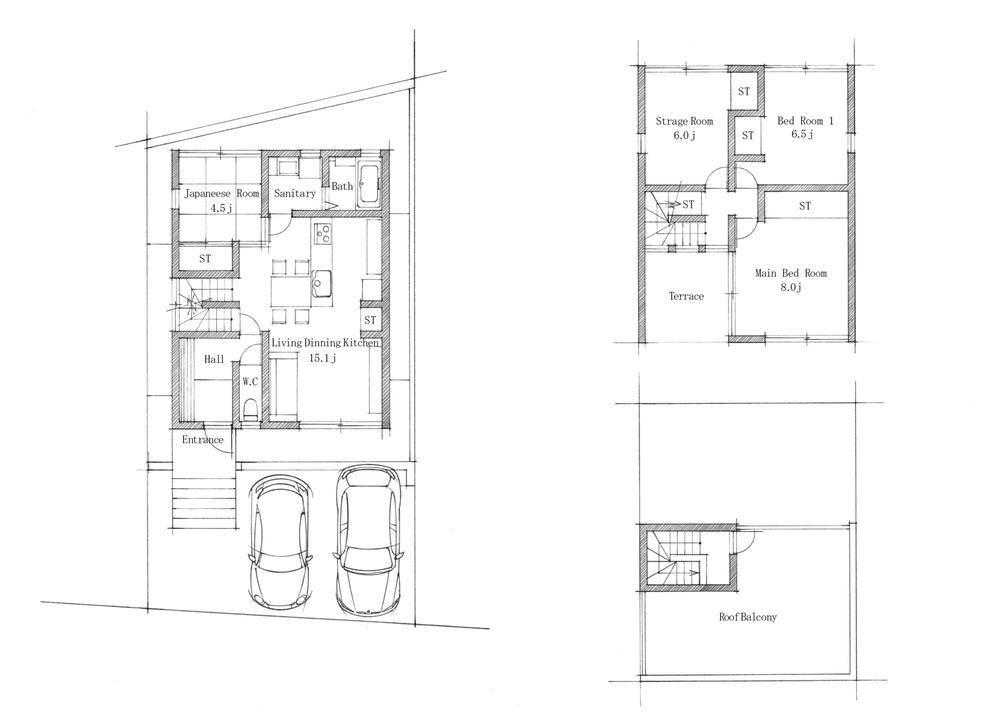 Building plan example (B Building) 3LDK + S, Land price 12 million yen, Land area 125.05 sq m , Building price 15.4 million yen, Building area 101.86 sq m
建物プラン例(B棟)3LDK+S、土地価格1200万円、土地面積125.05m2、建物価格1540万円、建物面積101.86m2
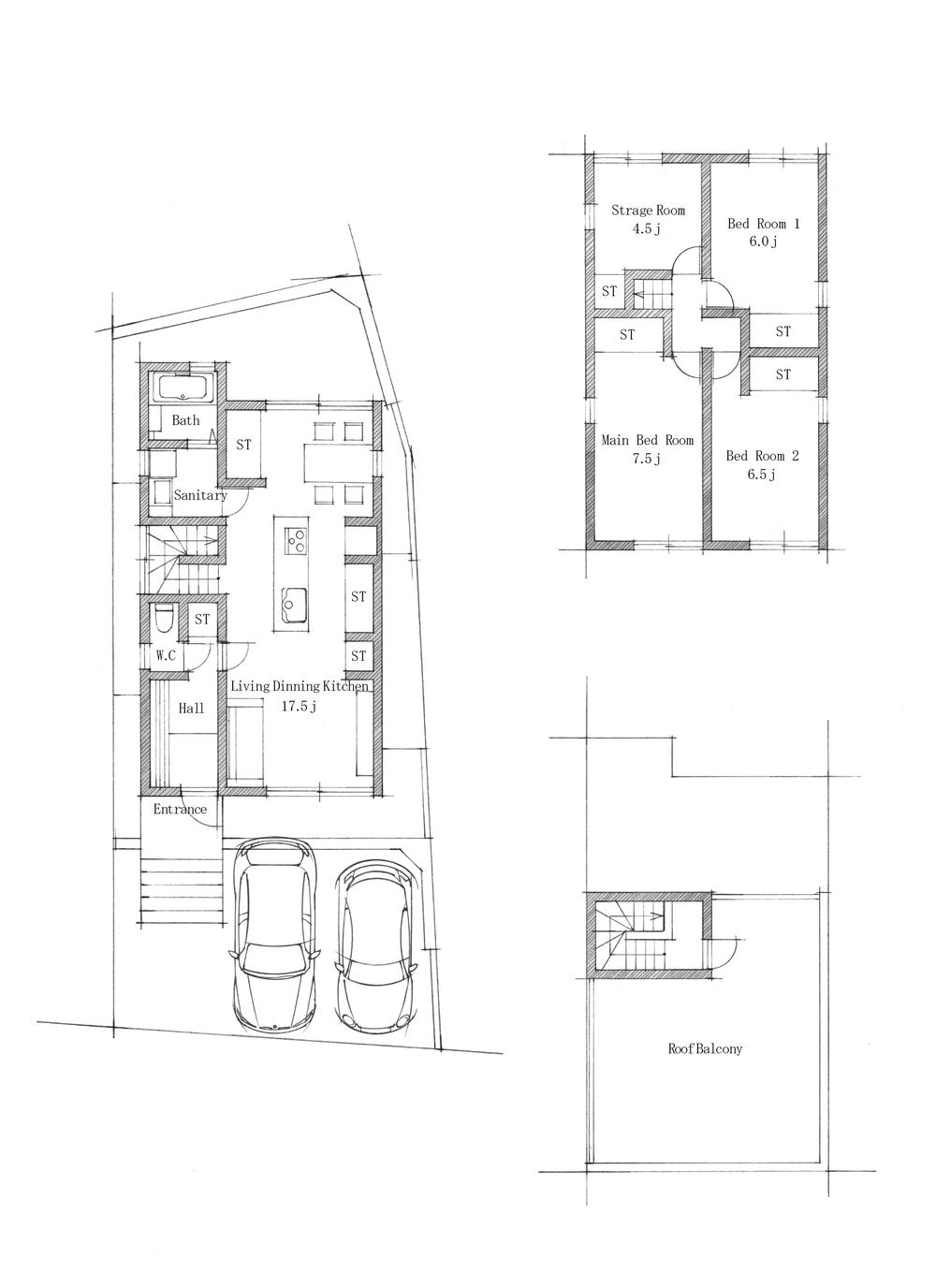 Building plan example (C Building) 3LDK + S, Land price 11.5 million yen, Land area 124.96 sq m , Building price 15.2 million yen, Building area 106 sq m
建物プラン例(C棟)3LDK+S、土地価格1150万円、土地面積124.96m2、建物価格1520万円、建物面積106m2
Local guide map現地案内図 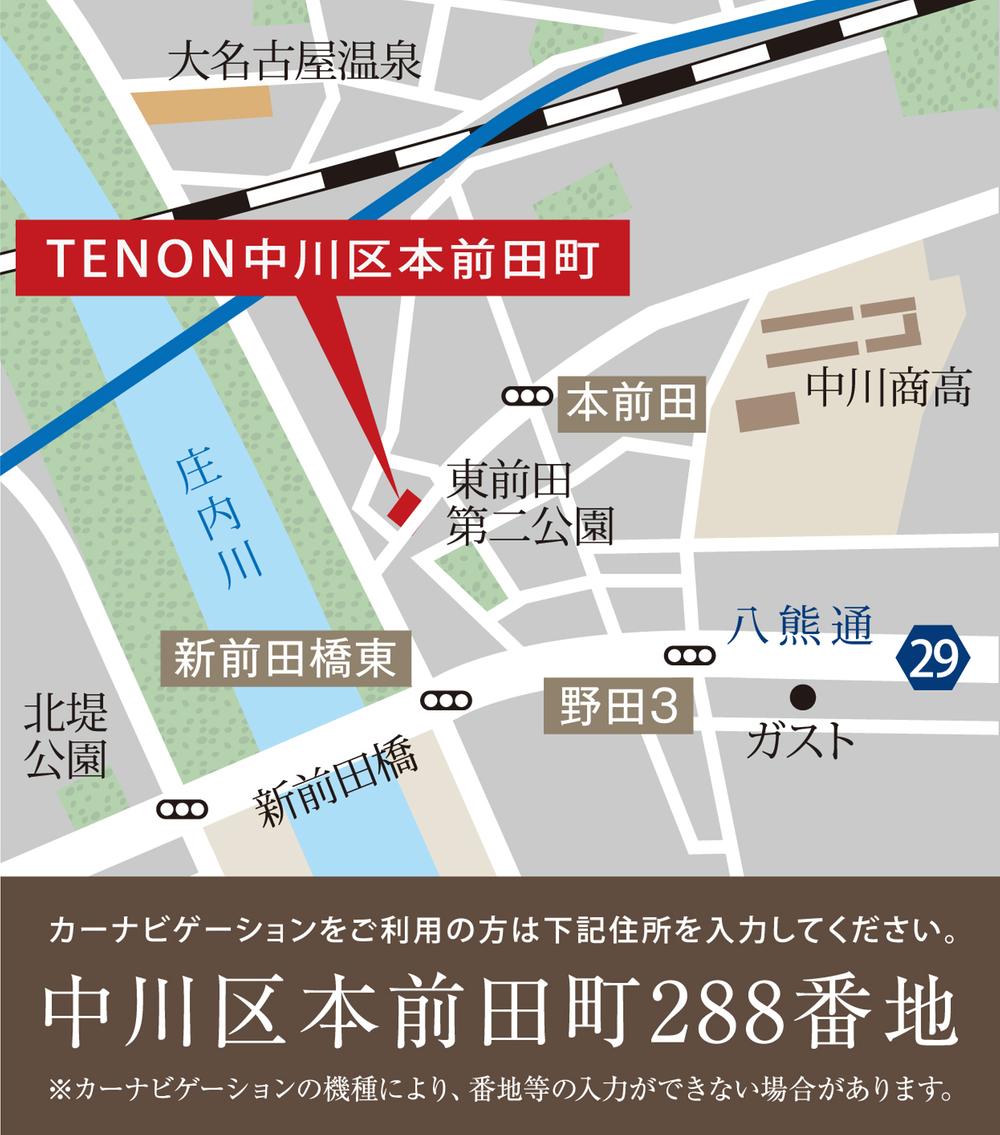 Detail view
詳細図
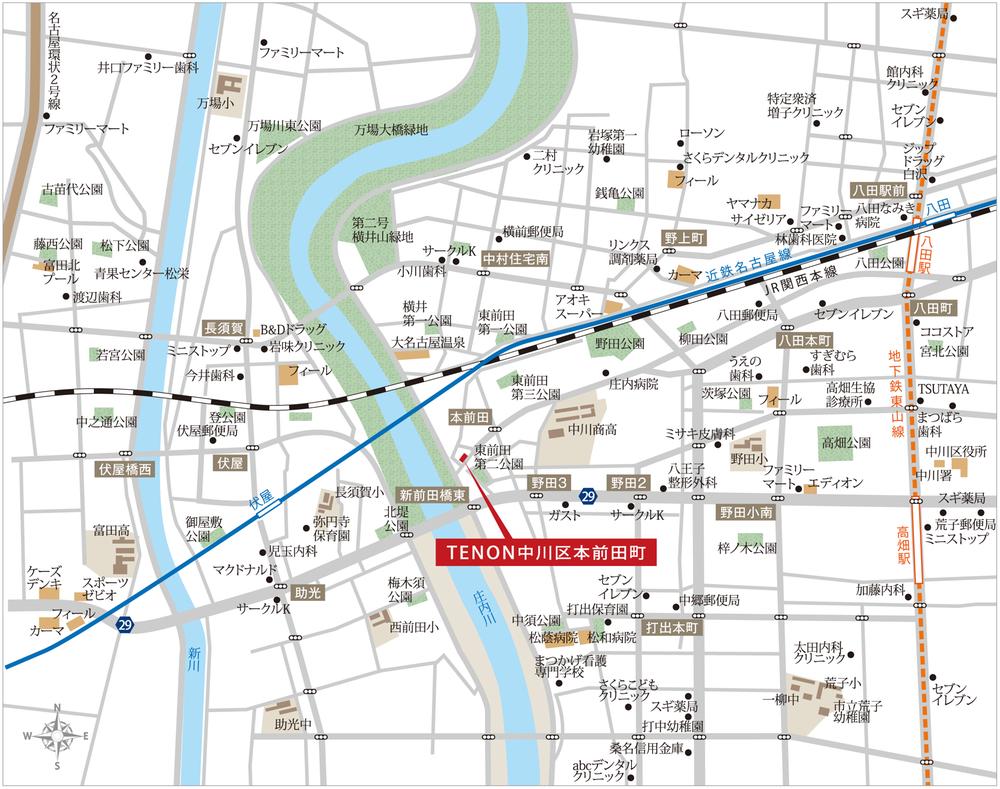 Wide-area view
広域図
Location
|







