Land/Building » Tokai » Aichi Prefecture » Nakamura-ku, Nagoya
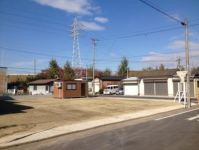 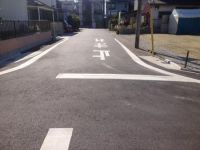
| | Aichi Prefecture, Nakamura-ku, Nagoya, 愛知県名古屋市中村区 |
| Subway Higashiyama Line "Hatta" walk 19 minutes 地下鉄東山線「八田」歩19分 |
| ■ 25th anniversary Solar System Premium Campaign! ! ■ With feeling of daily gratitude, We will provide a solar power generation system at a premium price campaign! ■創立25周年 太陽光システムプレミアムキャンペーン実施中!!■日頃の感謝の気持ちを込めて、太陽光発電システムをプレミアムキャンペーン価格にてご提供させて頂きます! |
| Please ask your sales representative for more information in regard to the solar system premium campaign. New release subway 1 minute walk from the "" Nakamura-ku Hachisha "" new release Hachisha 2 minutes Iwatsuka south park walk to elementary school ・ Kintetsu ・ Since the overall station "Hatta" station of JR is the nearest station convenience preeminent! Real Estate Consultation, We are held from time to time the building sneak preview! Please feel free to contact us, We look forward to. 太陽光システムプレミアムキャンペーンに関しましては詳しくは営業担当までお尋ねください。新発売「「中村区八社」」新発売八社小学校まで徒歩2分岩塚南部公園まで徒歩1分地下鉄・近鉄・JRの総合駅「八田」駅が最寄駅なので利便性抜群!不動産相談会、建物内覧会を随時開催しております!お気軽にお問合せ、お待ちしております。 |
Features pickup 特徴ピックアップ | | Pre-ground survey / 2 along the line more accessible / Super close / Yang per good / A quiet residential area / Or more before road 6m / Corner lot / Leafy residential area / City gas / Maintained sidewalk / Building plan example there 地盤調査済 /2沿線以上利用可 /スーパーが近い /陽当り良好 /閑静な住宅地 /前道6m以上 /角地 /緑豊かな住宅地 /都市ガス /整備された歩道 /建物プラン例有り | Price 価格 | | 16.3 million yen 1630万円 | Building coverage, floor area ratio 建ぺい率・容積率 | | 60% ・ 200% 60%・200% | Sales compartment 販売区画数 | | 1 compartment 1区画 | Total number of compartments 総区画数 | | 3 compartment 3区画 | Land area 土地面積 | | 132.25 sq m (measured) 132.25m2(実測) | Driveway burden-road 私道負担・道路 | | Nothing, North 6.5m width, East 6.5m width 無、北6.5m幅、東6.5m幅 | Land situation 土地状況 | | Vacant lot 更地 | Address 住所 | | Aichi Prefecture, Nakamura-ku, Nagoya, Hachisha 1-262 number More subdivided 愛知県名古屋市中村区八社1-262番 より分筆 | Traffic 交通 | | Subway Higashiyama Line "Hatta" walk 19 minutes
City Bus "Jozen" walk 7 minutes 地下鉄東山線「八田」歩19分
市バス「城前」歩7分 | Related links 関連リンク | | [Related Sites of this company] 【この会社の関連サイト】 | Person in charge 担当者より | | [Regarding this property.] ■ Weekday, We will guide you regardless of Saturday and Sunday. Since also depending on the consultation time, Please contact feel free to "0120-05-3034"! ! 【この物件について】■平日、土日問わずご案内いたします。時間も相談に応じますので、お気軽に「0120-05-3034」までご連絡下さい!! | Contact お問い合せ先 | | (Ltd.) Sanyohousingnagoya Nagoya South Branch TEL: 0800-808-9022 [Toll free] mobile phone ・ Also available from PHS
Caller ID is not notified
Please contact the "saw SUUMO (Sumo)"
If it does not lead, If the real estate company (株)サンヨーハウジング名古屋名古屋南支店TEL:0800-808-9022【通話料無料】携帯電話・PHSからもご利用いただけます
発信者番号は通知されません
「SUUMO(スーモ)を見た」と問い合わせください
つながらない方、不動産会社の方は
| Land of the right form 土地の権利形態 | | Ownership 所有権 | Building condition 建築条件 | | With 付 | Time delivery 引き渡し時期 | | Consultation 相談 | Land category 地目 | | Residential land 宅地 | Use district 用途地域 | | Two mid-high 2種中高 | Other limitations その他制限事項 | | Regulations have by the Landscape Act, Quasi-fire zones 景観法による規制有、準防火地域 | Overview and notices その他概要・特記事項 | | Facilities: Public Water Supply, This sewage, City gas 設備:公営水道、本下水、都市ガス | Company profile 会社概要 | | <Seller> Minister of Land, Infrastructure and Transport (4) No. 005803 (Ltd.) Sanyohousingnagoya Nagoya south branch Yubinbango458-0037 Nagoya, Aichi Prefecture Midori Ward Shiomigaoka 2-3 <売主>国土交通大臣(4)第005803号(株)サンヨーハウジング名古屋名古屋南支店〒458-0037 愛知県名古屋市緑区潮見が丘2-3 |
Local land photo現地土地写真 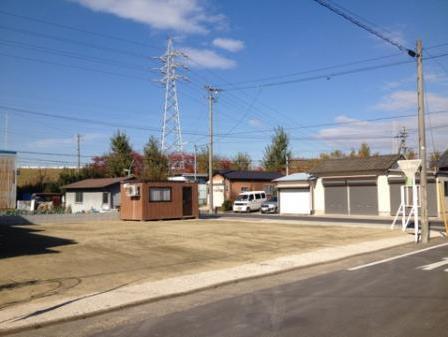 Day is a good quiet town.
日当たり良好静かな町です。
Local photos, including front road前面道路含む現地写真 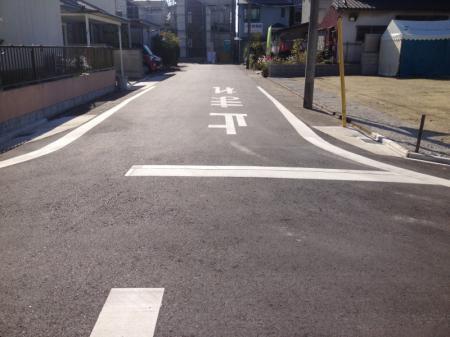 Easy to park because the front road wide.
前面道路も広いので駐車しやすい。
The entire compartment Figure全体区画図 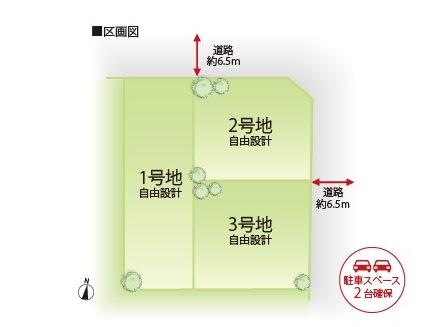 Compartment Figure (There is a corner lot)
区画図 (角地あります)
Building plan example (floor plan)建物プラン例(間取り図) 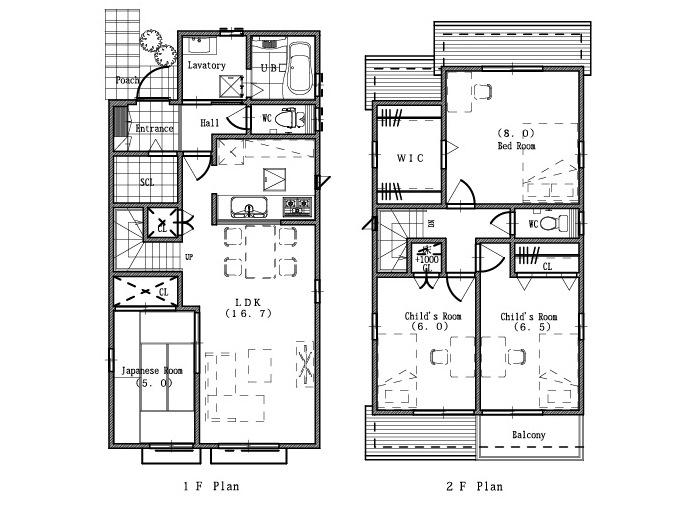 Building plan example (No. 1 place) Building area 104.34 sq m Floor plan will be determined in an exclusive architect and meeting.
建物プラン例(1号地)建物面積104.34m2
間取りは専属設計士と打ち合わせをして決めれます。
Primary school小学校 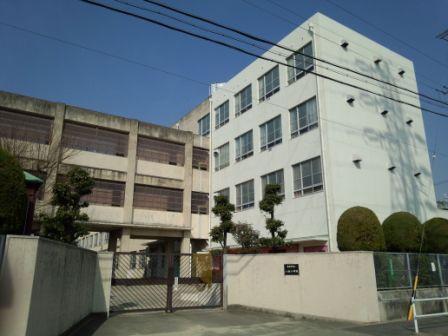 Hachisha until elementary school 160m
八社小学校まで160m
Model house photoモデルハウス写真 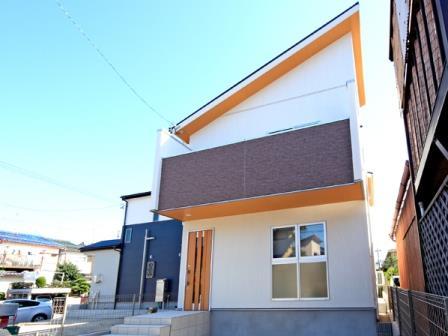 You can model house guidance.
モデルハウス案内できます。
Building plan example (floor plan)建物プラン例(間取り図) 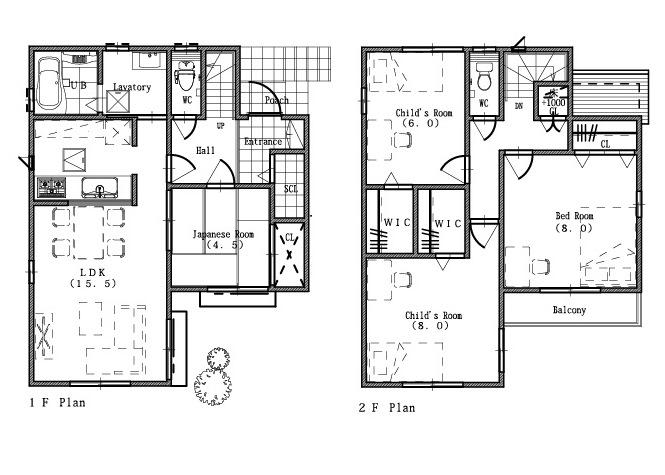 Building plan example (No. 2 locations) Building area 104.34 sq m
建物プラン例(2号地)建物面積104.34m2
Junior high school中学校 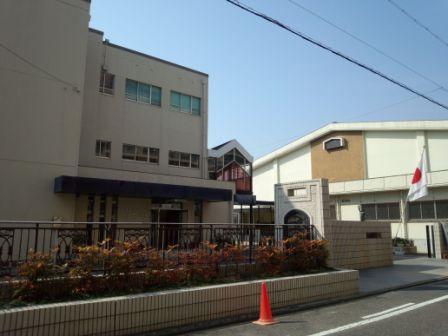 Onta 1200m until junior high school
御田中学校まで1200m
Supermarketスーパー 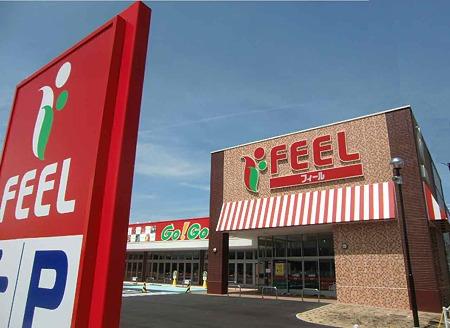 Go! Go! 600m to feel
Go!Go!フィールまで600m
Home centerホームセンター 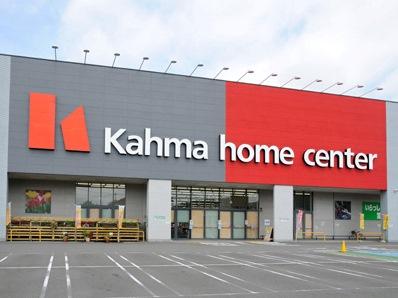 820m until Kama (Hatta shop)
カーマ(八田店)まで820m
Station駅 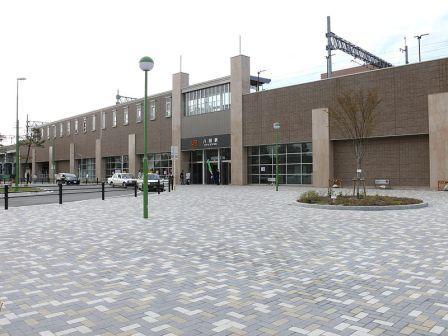 subway ・ Kintetsu ・ JR "Hatta" 1520m to the station
地下鉄・近鉄・JR「八田」駅まで1520m
Location
|












